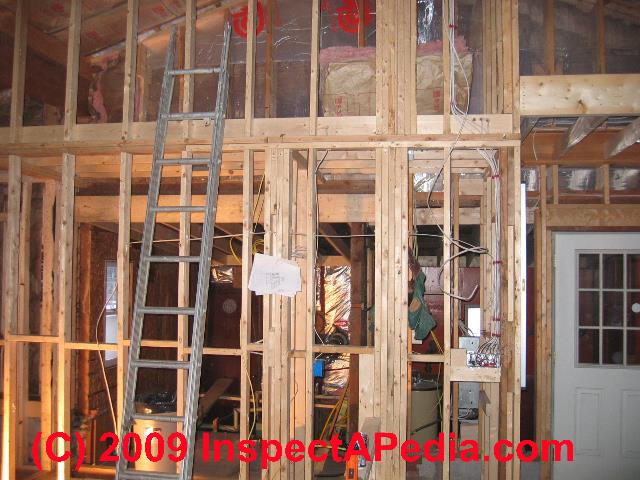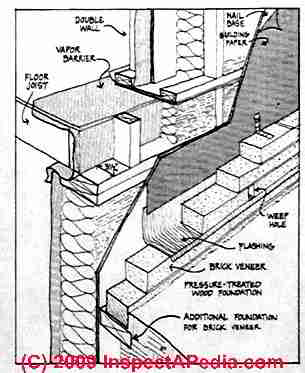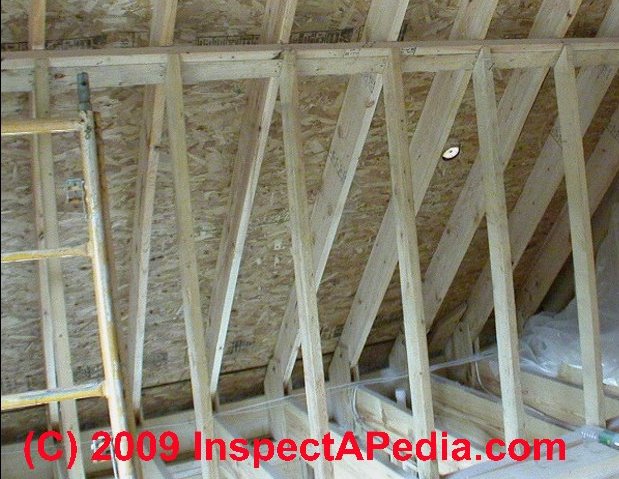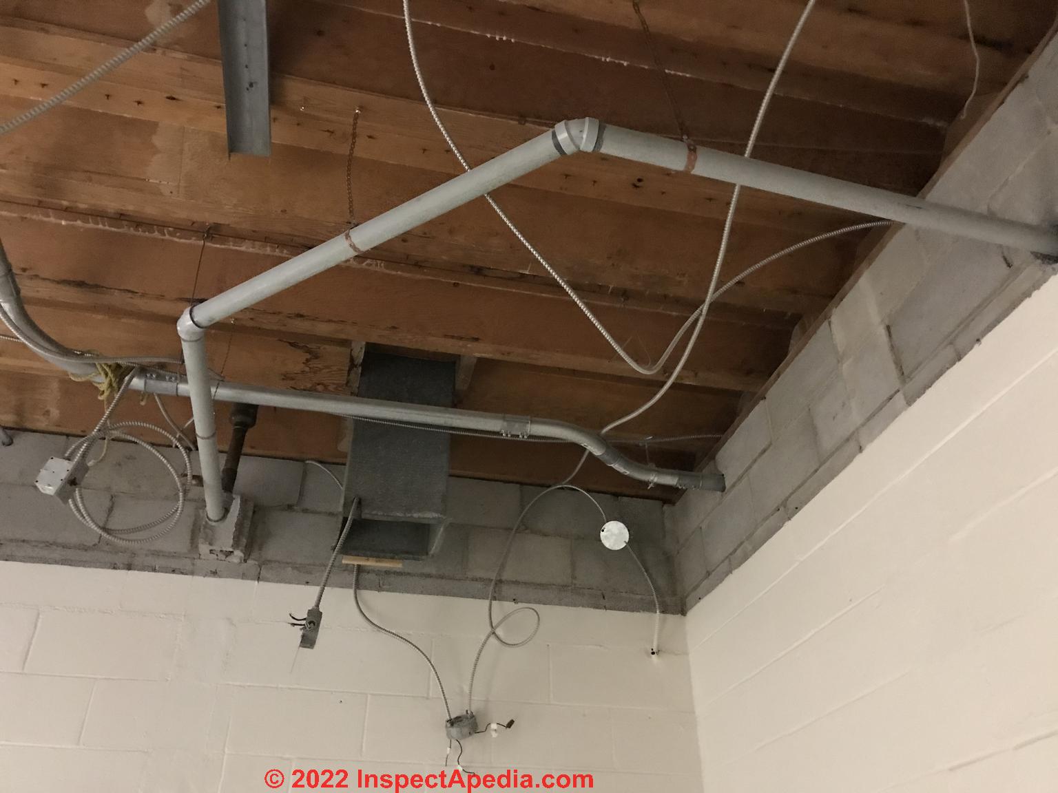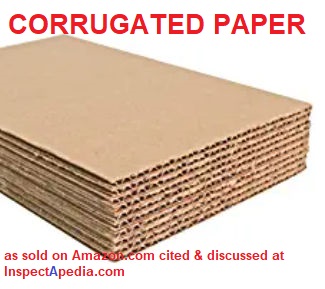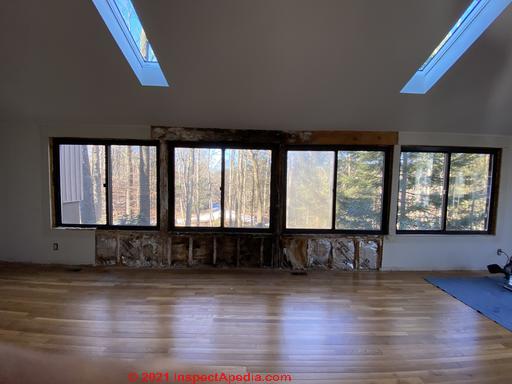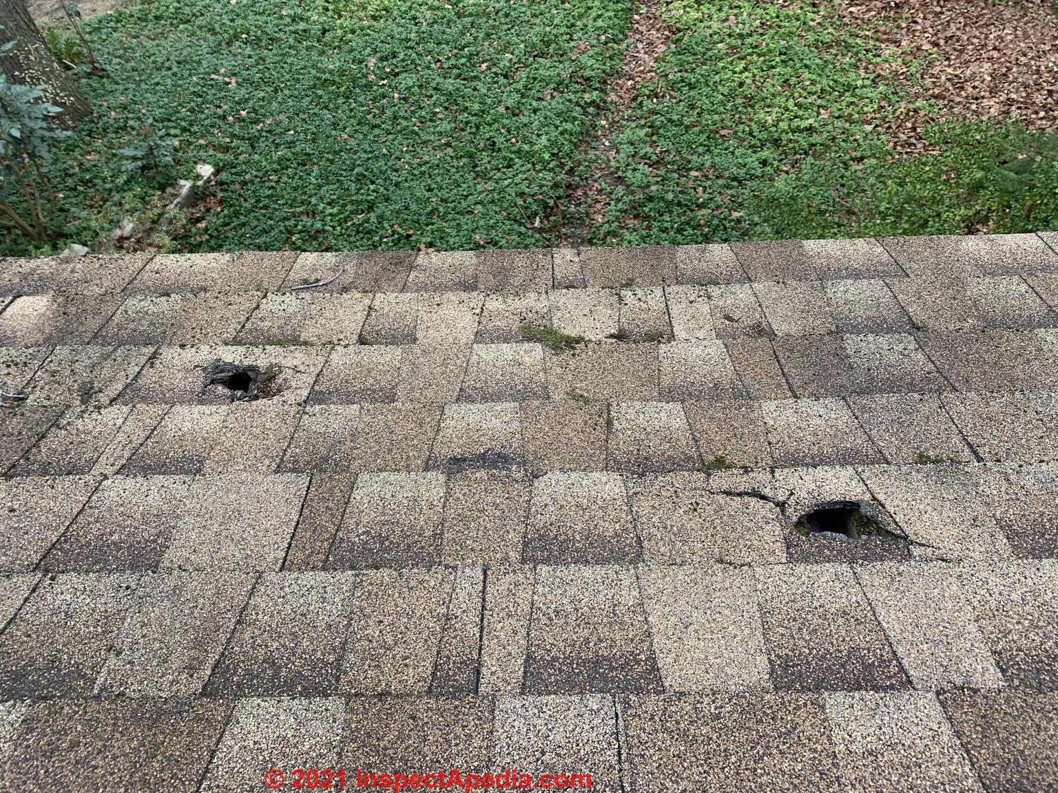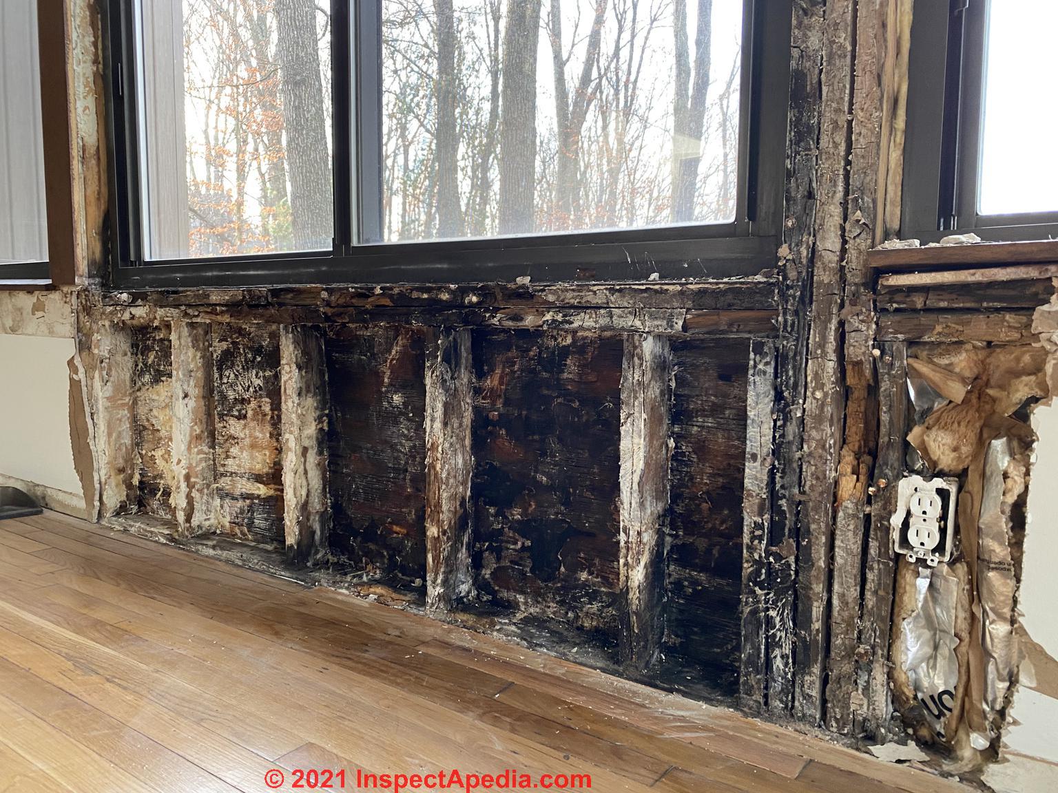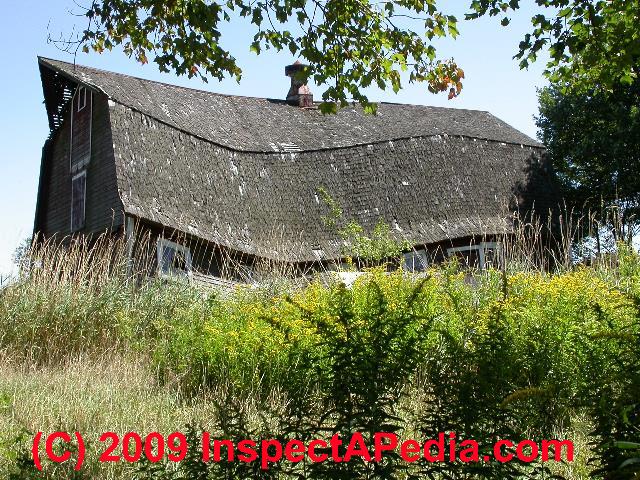 Building Framing
Building Framing
Home Page: Framing methods, inspection, troubleshooting, repair
- POST a QUESTION or COMMENT about building framing methods, defects, repairs
Beginning here with our index to building framing, this article series describes methods of building framing and describes common framing defects and how they can be avoided or repaired. We include building framing materials, connectors, fasteners, tools, and related topics.
Page top photo: this antique barn in upstate New York illustrates how remarkably plastic a wood-framed or timber-framed structure can be if it moves slowly over an extended period. Sadly this barn was later dis-assembled and its timbers sold.
[Click to enlarge any image]
InspectAPedia tolerates no conflicts of interest. We have no relationship with advertisers, products, or services discussed at this website.
- Daniel Friedman, Publisher/Editor/Author - See WHO ARE WE?
Building Framing & Wood Beams / Timbers Damage Inspection, Diagnosis, Testing, Repair
Here we provide an index to major topics on building framing & frame construction.
Photo above: an example of the platform framing method for wood framed buildings.
[Click to enlarge any image]
See details at PLATFORM FRAMING andcompare with BALLOON FRAMING methods.
- ARKANSAS FRAMING METHOD
- BULGE or LEAN MEASUREMENTS in walls: how far out of plumb is the wall?
- CONNECTORS, FASTENERS, TIES - where to buy, how to install, how to use structural connectors like joist hangers, rafter ties, framing connectors, anchors
- CRACKS, CHECKING OR SPLITTING BEAMS & LOG HOMES
- CUTTING HOLES in WOOD I-JOIST WEBS, JOISTS, RAFTERS, STUDS - where and how big can you cut or notch wood framing?
- DEFNITIONS: MOBILE HOMES, MODULARS, PANELIZED, FACTORY-BUILT
- DEFLECTION in WOOD BEAMS ROOFS FLOORS
- DIMENSIONAL LUMBER
- FIRE RETARDANT TREATED FRT ROOF PLYWOOD- inspection, detection, testing of defective FRT plywood roof sheathing
- FIRE STOPPING for STAIRWAYS
- FLOOR FRAMING & SUBFLOOR for TILE
- FRAMING AGE, SIZE, SPACING, TYPES
- FRAMING BLOCKING & BRACING - for floor & roof framing
- FRAMING CONNECTORS & JOIST HANGERS
- FRAMING DETAILS for DOUBLE WALL HOUSES
- FRAMING FASTENERS, NAILS, SCREWS
- FRAMING SQUARE-UP 6-8-10 RULE
- FRAMING SQUARE USER'S GUIDE
- FRAMING TRIANGLES & CALCULATIONS
- FRAMING METHODS, AGE, TYPES
- ARKANSAS FRAMING
- BALLOON FRAMING
- CELOTEX CemestO BOARD HOMES 1940s
- DIMENSIONAL LUMBER
- ENGINEERED WOOD CONSTRUCTION
- KIT HOMES, ALADDIN, SEARS, WARDS, OTHER
- LOG HOME CONSTRUCTION
- MODULAR HOME CONSTRUCTION
- PANELIZED CONSTRUCTION
- PLANK HOUSES
- PLATFORM FRAMING
- POST & BEAM CONSTRUCTION
- PRE-CUT & KIT HOMES
- PRE-CUT LUMBER CONSTRUCTION & LEAVITTOWN
- STRAW BALE CONSTRUCTION
- STRESS SKIN / STRUCTURAL INSULATED PANELS (SIPs)
- TRUSSES, FLOOR & ROOF
- WELDED WIRE SANDWICH FRAMING
- GUARDRAILs on STAIRS, CONSTRUCTION
- HOPPUS MEASURER - early carpentry & construction measurement guides & tools, history, photos, & excerpts from Hoppus's Measurer
- HUD, RESIDENTIAL STRUCTURAL DESIGN GUIDE [PDF] - U.S. Department of Housing & Urban Development, - retrieved 2022/05/28, original source: https://www.huduser.gov/publications/pdf/residential.pdf includes all chapters
- INSECT INFESTATION / DAMAGE - wood destroying insect inspection, diagnosis, evaluation, repair, and prevention at buildings
- LOG HOME GUIDE - a guide to inspection, diagnosis, & repair of log homes, antique or old log cabins, modern kit log homes, vertical log construction, horizontal log construction, log checking, log home leaks, log home rot, log home sealants, gaskets, and coatings.
- LOG HOME CONSTRUCTION - log home framing methods
- LVL LAMINATED VENEER LUMBER BEAMS
- MODULAR HOME CONSTRUCTION - framed at the factory for precise, strong construction of factory built homes
- NAILS, AGE & HISTORY
- NEWEL POST CONSTRUCTION
- OSB SHEATHING
- PLYWOOD Roof, Wall, Floor Decks & Sheathing
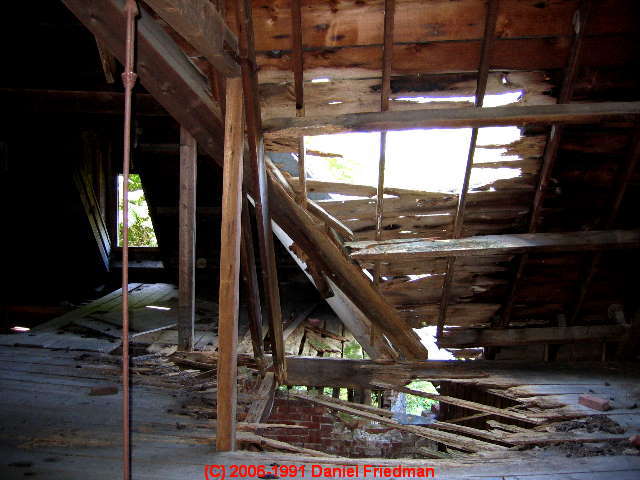
- ROOF FRAMING TIES & BEAMS - for a discussion of proper framing of a cathedral ceiling and definitions of collar tie, rafter tie, tension tie, ceiling joist, structural ridge beam
- CATHEDRAL CEILING / ROOF SUPPORT REQUIREMENTS - Paul DeBaggis
- CANTILEVERED ROOF SUPPORT REQUIREMENTS
- COMPRESSION BRACING for RAFTERS (Canada)
- COMPRESSION vs TENSION in ROOF FRAMING
- CUTTING HOLES in WOOD I-JOIST WEBS, JOISTS, RAFTERS, STUDS
- DEFINITION of COLLAR TIE
- DEFINITION of RAFTER TIE
- HORIONTAL THRUST in ROOFS
- RAFTERS NOT PARALLEL to CEILING JOISTS
- RAFTER TIE SPACING & CONNECTIONS
- ROOF BENDING, SAGGING, COLLAPSE
- ROOF FRAMING DEFINITIONS
- SAGGING ROOF REPAIR
- STAGES in ROOF COLLAPSE
- STRUCTURAL RIDGE BEAM
- TRUSSES, FLOOR & ROOF - roof truss types, installation, inspection, damage
- ROT, FUNGUS, TERMITES
- ROT RESISTANT LUMBER
- ROT, TIMBER ASSESSMENT
- ROT, TIMBER FRAME
- ROT TYPES, BROWN SOFT WHITE
- SAW & AXE CUTS, TOOL MARKS, AGE
- STRUCTURAL WOOD ASSESSMENT
- SEARS KIT HOUSES - pre-cut constructed homes.
- SHEATHING, EXTERIOR PRODUCT INDEX - types of roof and wall sheathing used on building exteriors and interiors: plywood, fiberboard, gypsum, OSB etc.
- STAIR & RAILING CHECKLIST: a checklist for stair, railing, landing safety inspections
- STAIR CODES & STANDARDS - home
- STAIR CODE DETAILS
- STAIR CONSTRUCTION IDEAL
- STAIR CONSTRUCTION, LOW ANGLE SLOPE
- STAIR CONSTRUCTION, SPECIFIC ANGLE or SLOPE
- STAIR CONSTRUCTION, SPECIFIC TOTAL RISE & RUN
- STAIRS, DECK & PORCH CONSTRUCTION - home
- STAIRS, EXTERIOR - home
- STAIR DIMENSIONS, WIDTH, HEIGHT
- STAIR LANDINGS
- STAIR STRINGER to FRAMING CONNECTORS
- STAIR STRINGER SPECIFICATIONS
- STAIR STRINGER DEFECTS
- STRUCTURAL INSPECTIONS & DEFECTS - home
- TERMITE SHIELDS vs TERMITICIDE - how to avoid termite damage to buildings that use foam board insulation at the foundation or underneath stucco
- TIMBER ASSESSMENT - timber frame construction, barn collapses, timber frame rot: post and beam framing history, inspection, diagnosis, repair
- TOE NAILED FRAMING CONNECTIONS
- TRAILER vs MOBILE HOME vs MODULAR vs PANELIZED CONSTRUCTION - an explanation of terms and how to identify these structures
- TRUSSES, FLOOR & ROOF
Building Framing References & Research
- Dunbar, John. "Some cruck-framed buildings in the Aberfeldy district of Perthshire." In Proceedings of the Society of Antiquaries of Scotland, vol. 90, pp. 81-92. 1959.
- Stewart, Robert. "Hume," The Industrial Archaeology of Scotland. 1. The Lowlands and Borders"(Book Review)." In Canadian Journal of History/Annales Canadiennes d'Histoire, vol. 12, no. 2, p. 256. Journal of History Co., 1977.
- America's Favorite Homes, mail-order catalogues as a guide to popular early 20th-century houses, Robert Schweitzer, Michael W.R. Davis, 1990, Wayne State University Press ISBN 0814320066 (may be available from Wayne State University Press)
- American Plywood Association, APA, "Portland Manufacturing Company, No. 1, a series of monographs on the history of plywood manufacturing",Plywood Pioneers Association, 31 March, 1967, www.apawood.org
- [4] Building Research Council, BRC, nee Small Homes Council, SHC, School of Architecture, University of Illinois at Urbana-Champaign, brc.arch.uiuc.edu.
"The Small Homes Council (our original name) was organized in 1944 during the war at the request of the President of the University of Illinois to consider the role of the university in meeting the demand for housing in the United States. Soldiers would be coming home after the war and would be needing good low-cost housing. ... In 1993, the Council became part of the School of Architecture, and since then has been known as the School of Architecture-Building Research Council. ... The Council's researchers answered many critical questions that would affect the quality of the nation's housing stock.- How could homes be designed and built more efficiently?
- What kinds of construction and production techniques worked well and which did not?
- How did people use different kinds of spaces in their homes?
- What roles did community planning, zoning, and interior design play in how neighborhoods worked?
- [6] "Hurricane Damage to Residential Structures: Risk and Mitigation", Jon K. Ayscue,
The Johns Hopkins University, Baltimore, Maryland, published by the Natural Hazards Research and Applications Information Center, Institute of Behavioral Science, University of Colorado, November 1996. Abstract:
- [9] Isham: "An Example of Colonial Paneling", Norman Morrison Isham, The Metropolitan Museum of Art Bulletin, Vol. 6, No. 5 (May, 1911), pp. 112-116, available by JSTOR.
- [12] The History of Leavittown, NY, Lynne Matarrese & the Leavittown Historical Society, available from the Leavittown Historical Society website at: http://www.levittownhistoricalsociety.org/museum_shop.htm
- [14] Manufactured & Modular Homes: Modular Building Systems Association, MBSA, modularhousing.com, is a trade association promoting and providing links to contact modular builders in North America. Also see the Manufactured Home Owners Association, MHOAA, at www.mhoaa.us. The Manufactured Home Owners Association of America is a National Organization dedicated to the protection of the rights of all people living in Manufactured Housing in the United States.
- [15] Pergo AB, division of Perstorp AB, is a Swedish manufacturer or modern laminate flooring products. Information about the U.S. company can be found at http://www.pergo.com where we obtained historical data used in our discussion of the age of flooring materials in buildings.
- [20] Yurok Plank House Scale Models, website: yurokplankhouse.com/large-scale-plank-house.htm Email: mike@yurokplankhouse.com Purchase of these scale models supports the Blue Creek Ah-Pah Traditional Yuroak Village project, op.cit. [16] above.
- [22] Weaver: Beaver Board and Upson Board: Beaver Board and Upson Board: History and Conservation of Early Wallboard, Shelby Weaver, APT Bulletin, Vol. 28, No. 2/3 (1997), pp. 71-78, Association for Preservation Technology International (APT), available online at JSTOR.
- Best Practices Guide to Residential Construction, by Steven Bliss. John Wiley & Sons, 2006. ISBN-10: 0471648361, ISBN-13: 978-0471648369, Hardcover: 320 pages, available from Amazon.com and also Wiley.com. See our book review of this publication.
- Decks and Porches, the JLC Guide to, Best Practices for Outdoor Spaces, Steve Bliss (Editor), The Journal of Light Construction, Williston VT, 2010 ISBN 10: 1-928580-42-4, ISBN 13: 978-1-928580-42-3, available from Amazon.com
- Building Failures, Diagnosis & Avoidance, 2d Ed., W.H. Ransom, E.& F. Spon, New York, 1987 ISBN 0-419-14270-3
- Building Pathology, Deterioration, Diagnostics, and Intervention, Samuel Y. Harris, P.E., AIA, Esq., ISBN 0-471-33172-4, John Wiley & Sons, 2001 [General building science-DF] ISBN-10: 0471331724 ISBN-13: 978-0471331728
- Building Pathology: Principles and Practice, David Watt, Wiley-Blackwell; 2 edition (March 7, 2008) ISBN-10: 1405161035 ISBN-13: 978-1405161039
- The Circular Staircase, Mary Roberts Rinehart
- Construction Drawings and Details, Rosemary Kilmer
- Design of Wood Structures - ASD, Donald E. Breyer, Kenneth Fridley, Kelly Cobeen, David Pollock, McGraw Hill, 2003, ISBN-10: 0071379320, ISBN-13: 978-0071379328
This book is an update of a long-established text dating from at least 1988 (DJF); Quoting:
This book is gives a good grasp of seismic design for wood structures. Many of the examples especially near the end are good practice for the California PE Special Seismic Exam design questions.
It gives a good grasp of how seismic forces move through a building and how to calculate those forces at various locations. THE CLASSIC TEXT ON WOOD DESIGN UPDATED TO INCLUDE THE LATEST CODES AND DATA.
Reflects the most recent provisions of the 2003 International Building Code and 2001 National Design Specification for Wood Construction. Continuing the sterling standard set by earlier editions, this indispensable reference clearly explains the best wood design techniques for the safe handling of gravity and lateral loads.
Carefully revised and updated to include the new 2003 International Building Code, ASCE 7-02 Minimum Design Loads for Buildings and Other Structures, the 2001 National Design Specification for Wood Construction, and the most recent Allowable Stress Design. - Diagnosing & Repairing House Structure Problems, Edgar O. Seaquist, McGraw Hill, 1980 ISBN 0-07-056013-7
(obsolete, incomplete, missing most diagnosis steps, but very good reading; out of print but used copies are available at Amazon.com, and reprints are available from some inspection tool suppliers). Ed Seaquist was among the first speakers invited to a series of educational conferences organized by D Friedman for ASHI, the American Society of Home Inspectors, where the topic of inspecting the in-service condition of building structures was first addressed. - Domestic Building Surveys, Andrew R. Williams, Kindle book, Amazon.com
- Defects and Deterioration in Buildings: A Practical Guide to the Science and Technology of Material Failure, Barry Richardson, Spon Press; 2d Ed (2001), ISBN-10: 041925210X, ISBN-13: 978-0419252108. Quoting:
A professional reference designed to assist surveyors, engineers, architects and contractors in diagnosing existing problems and avoiding them in new buildings. Fully revised and updated, this edition, in new clearer format, covers developments in building defects, and problems such as sick building syndrome. Well liked for its mixture of theory and practice the new edition will complement Hinks and Cook's student textbook on defects at the practitioner level. - Guide to Domestic Building Surveys, Jack Bower, Butterworth Architecture, London, 1988, ISBN 0-408-50000 X
- Historic Preservation Technology: A Primer, Robert A. Young, Wiley (March 21, 2008) ISBN-10: 0471788368 ISBN-13: 978-0471788362
- Guide to Domestic Building Surveys, Jack Bower, Butterworth Architecture, London, 1988, ISBN 0-408-50000 X
- Historic Preservation Technology: A Primer, Robert A. Young, Wiley (March 21, 2008) ISBN-10: 0471788368 ISBN-13: 978-0471788362
- Manual for the Inspection of Residential Wood Decks and Balconies, by Cheryl Anderson, Frank Woeste (Forest Products Society), & Joseph Loferski, October 2003, ISBN-13: 978-1892529343,
- Quality Standards for the Professional Remodeling Industry, National Association of Home Builders Remodelers Council, NAHB Research Foundation, 1987.
- Quality Standards for the Professional Remodeler, N.U. Ahmed, # Home Builder Pr (February 1991), ISBN-10: 0867183594, ISBN-13: 978-0867183597
- STRAW BALE HOME DESIGN [PDF] U.S. Department of Energy provides information on strawbale home construction - original source at http://www.energysavers.gov/your_home/designing_remodeling/index.cfm/mytopic=10350
- More Straw Bale Building: A Complete Guide to Designing and Building with Straw (Mother Earth News Wiser Living Series), Chris Magwood, Peter Mack, New Society Publishers (February 1, 2005), ISBN-10: 0865715181 ISBN-13: 978-0865715189 - Quoting:
Straw bale houses are easy to build, affordable, super energy efficient, environmentally friendly, attractive, and can be designed to match the builder’s personal space needs, esthetics and budget. Despite mushrooming interest in the technique, however, most straw bale books focus on “selling” the dream of straw bale building, but don’t adequately address the most critical issues faced by bale house builders.
Moreover, since many developments in this field are recent, few books are completely up to date with the latest techniques.
More Straw Bale Building is designed to fill this gap.
A completely rewritten edition of the 20,000-copy best--selling original, it leads the potential builder through the entire process of building a bale structure, tackling all the practical issues: finding and choosing bales; developing sound building plans; roofing; electrical, plumbing, and heating systems; building code compliance; and special concerns for builders in northern climates.
...
Reader Comments, Questions & Answers About The Article Above
Below you will find questions and answers previously posted on this page at its page bottom reader comment box.
Reader Q&A - also see RECOMMENDED ARTICLES & FAQs
On 2022-07-28 by Nina
Does anyone know what this corrugated wood roof deck is called or have any info on a brand name? This building is a school built around 1958 in Hamilton, ON, Canada.
On 2022-07-28 by InspectApedia-911 (mod) - corrugated roofing and other corrugated products
@Nina,
We discuss corrugated roofing products at
CORRUGATED ROOFING
and other corrugated building products at
CARDBOARD CORRUGATED FIBERBOARD
But none of these includes a corrugated wood roof deck.
I looked at your photo but could not see any corrugated wood roof deck .
Please, if you can, try posting another photo that shows, more-clearly, the decking about which you're asking.
Is it possible that you're referring to a fiberboard (wood or plant fiber based) insulating sheathing that may have been used as roof decking, and like that described at
FIBERBOARD SHEATHING
Those panels were used as an insulating sheathing, especially on flat or low slope roofing.
But they're a flat, thick fibrous material. Not "corrugated".
Just to be clear on terminology, "Corrugated" means made of a wavy surface, usually laminated between two flat surfaces of paper or other material.
We illustrate corrugated material as asbestos corrugated paper pipe insulation at
ASBESTOS PIPE INSULATION
and below we include photo of conventional corrugated paper such as is sold on Amazon
On 2021-08-13 by Harry james - old broke back mare roof rebuild ideas.
Thank you for the informative approaches to the old broke back mare roof rebuild ideas. The shredded was a good highlight.
Just wanted to share that I have seen these roofs alot and unfortunately they all seem to have they're own set of problem. recently I've learned to be as thrifty as can be in my approaches and have found that plywood scraps that often are thrown in the dumpster are handy for gusset repairs, broken or slit cord mends.
I always oversize the gusset well beyond the damage as to insure it can handle the tension and the memory wood can have once it has settled in.
It can also be an economical fix to marry along each side of sagging rafters, again larger than existing Carter.
Oh ...and fastener size, type, quantity and placement do matter. Could do more damage than good.
On 2021-08-13 by inspectapedia.com.moderator
@Harry james,
Thanks, those suggestions will help other readers;
Indeed as a carpenter myself, we often found it was cheaper to simply way over build than to hire a structural engineer or civil engineer simply to size up the minimum adequate beam, post, or gusset, and furthermore, the engineering was pretty murky anyhow if we're talking about an old building not framed to modern standards, and perhaps with some damage from insects, rot or whatever.
Where you do want a design professional is for bigger jobs and/or where there are life safety worries at stake.
On 2021-06-27 by Dave - Modular home renovation considerations
I am considering buying a 2 story Cape Cod home that is modular. I believe the wall in the center of the house is actual 2 walls side by side running gable end to gable end.
Is it possible to remove a portion of these walls by inserting a structural beam either under or beside the structural members that support the second floor bedroom? My concern is the ceiling heights are 7'-6" on the first floor and I do not want the beam to be below that height.
I am completely unfamiliar with modular home framing, I do understand residential framing. Thanks!
On 2021-06-28 by danjoefriedman (mod)
@Dave,
It is certainly possible to construct a raised beam into whose sides ceiling joists are abutted using proper structural connections.
Depending on the loads involved and the beam length, you might prefer engineered products such as a glulam beam. Clearly you don't want to remove any supporting walls before a thorough inspection of the framing scheme of the home.You are correct that many modulars are set in two sections per floor level, and there will be a center or party wall that is in essence doubled. Your wood beams would need therefore to support the floors above both of those.
On 2021-02-09 by Ryan Gibbons - Leaks at roof and wall lead to extensive building damage - missed by home inspector?
We just purchased a house in Pennsylvania that had been vacant for about 10 years.
I joke around and tell people the previous owner had a bit of money and used the house as a large storage unit, because he lived in a condo for the last 10 years and "never got around to selling the house".
Two days after moving in, we discovered two baseball sized holes in the roof.
Somehow the inspector missed it, but during the inspection, they noted light moisture behind a window wall directly below the holes.
Admitting negligence, the inspection company paid for the roof to be repaired.
We finally pulled back the sheetrock in early December and discovered the holes in the roof did way more damage than we realized.
The wood framing, insulation and subfloor were soaked. We sealed everything off, and now that it's dry, things are starting to crumble a bit.
So, we need to hire a contractor to come out and (we think) rebuild that front wall... at least in that particular section.
The ironic thing is, we finally met our neighbors a week or so back.
They told us, "Yeah, our son tried buying that house a few years ago but they couldn't come to a deal because there was damage from a tree coming down on the roof, it wasn't repaired properly, and there was a ton of moisture behind a wall that they didn't want to deal with."
Another potential buyer had the house inspected and backed out for some unknown reason.
We asked to see that inspection report and the owner declined. So, we have reason to believe the previous owner was aware of the damage.
On 2021-02-09 by (mod) -
Ryan
Thank you for the leak damage report and photos - this will help other readers, and perhaps some home inspectors who may be more careful to either inspect more-thoroughly or at the very least, to warn their clients of the limits of their inspection.
In my OPINION (and I can only guess), that roof damage may have been hard to spot from the ground and easy to spot from an on-roof inspection.A topic of considerable argument among inspectors is the question of making an on-roof inspection. My own view is that if you can safely get onto the roof and safely walk on it, then you should do so; if you can't, you need to explain what could be wrong that you couldn't see. (And in the case of leaks, you ought to look inside for corroborating clues).
A subset of inspectors - I don't say this was yours because again, I don't know - are those who are more focused on speed and making a buck than on thoroughness and responsibility.
Years ago, a Canadian inspector fell to his death while trying to access a roof. He knew the access was dangerous (a poorly secured access ladder on a building) and had mentioned his worry to his wife the morning before the inspection.
After that tragic death, those of us on the ASHI Standards Committee led a move to clarify that no home inspector can be required to do anything nor go anywhere that she or he felt was unsafe or that could not be safely accessed; the decision of what's unsafe (like entering some crawl spaces or going on some roofs) must be left in the hands of the inspector.
But some of the quick and fa$st crowd I cited above leapt on that rule to simplify the scope of their inspection: "We do not go on the roof" for example, stated in a home inspection disclaimer document, falls short, in my opinion, when it is not accompanied by some warnings about the costs and risks of undiscovered leaks or damage.
Now turning to that window leak, that damage is so extreme that I am amazed that there were no visible clues before the demolition in your photo.
If you have photos of the interior, exterior, window sill, and floor in that area, and of the ceiling or crawl area below that damage, and that were taken before you opened the wall, it would be instructive to view them.
...
Continue reading at WOOD STRUCTURE ASSESSMENT, or select a topic from the closely-related articles below, or see the complete ARTICLE INDEX.
Or see these
Recommended Articles
- AGE of a BUILDING, HOW to DETERMINE - home
- ARCHITECTURE & BUILDING COMPONENT ID
- BUILDING DAMAGE ASSESSMENT & REPAIR - home
- BUILDING FRAMING DAMAGE, INSPECTION, REPAIR - home
- COLUMNS & POSTS, DEFECTS
- DECK & PORCH CONSTRUCTION - home
- EARTHQUAKE DAMAGE - home
- FRAMING AGE, SIZE, SPACING, TYPES
- FRAMING DAMAGE, INSPECTION, REPAIR - home
- FRAMING MATERIAL AGE
- FRAMING METHODS, AGE, TYPES
- INSECT INFESTATION / DAMAGE - home
- LOG HOME CONSTRUCTION
- POST & BEAM CONSTRUCTION - home
- ROOF FRAMING TIES & BEAMS
- STAIRS, DECK & PORCH CONSTRUCTION - home
- TOE NAILED FRAMING CONNECTIONS
- WOOD STRUCTURE ASSESSMENT - home
Suggested citation for this web page
BUILDING FRAMING DAMAGE, INSPECTION, REPAIR - home at InspectApedia.com - online encyclopedia of building & environmental inspection, testing, diagnosis, repair, & problem prevention advice.
Or see this
INDEX to RELATED ARTICLES: ARTICLE INDEX to BUILDING STRUCTURES
Or use the SEARCH BOX found below to Ask a Question or Search InspectApedia
Ask a Question or Search InspectApedia
Try the search box just below, or if you prefer, post a question or comment in the Comments box below and we will respond promptly.
Search the InspectApedia website
Note: appearance of your Comment below may be delayed: if your comment contains an image, photograph, web link, or text that looks to the software as if it might be a web link, your posting will appear after it has been approved by a moderator. Apologies for the delay.
Only one image can be added per comment but you can post as many comments, and therefore images, as you like.
You will not receive a notification when a response to your question has been posted.
Please bookmark this page to make it easy for you to check back for our response.
IF above you see "Comment Form is loading comments..." then COMMENT BOX - countable.ca / bawkbox.com IS NOT WORKING.
In any case you are welcome to send an email directly to us at InspectApedia.com at editor@inspectApedia.com
We'll reply to you directly. Please help us help you by noting, in your email, the URL of the InspectApedia page where you wanted to comment.
Citations & References
In addition to any citations in the article above, a full list is available on request.
-
php">InspectAPedia Bookstore. Also see our Book Reviews - InspectAPedia.
- In addition to citations & references found in this article, see the research citations given at the end of the related articles found at our suggested
CONTINUE READING or RECOMMENDED ARTICLES.
- Carson, Dunlop & Associates Ltd., 120 Carlton Street Suite 407, Toronto ON M5A 4K2. Tel: (416) 964-9415 1-800-268-7070 Email: info@carsondunlop.com. Alan Carson is a past president of ASHI, the American Society of Home Inspectors.
Thanks to Alan Carson and Bob Dunlop, for permission for InspectAPedia to use text excerpts from The HOME REFERENCE BOOK - the Encyclopedia of Homes and to use illustrations from The ILLUSTRATED HOME .
Carson Dunlop Associates provides extensive home inspection education and report writing material. In gratitude we provide links to tsome Carson Dunlop Associates products and services.


