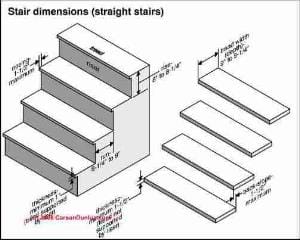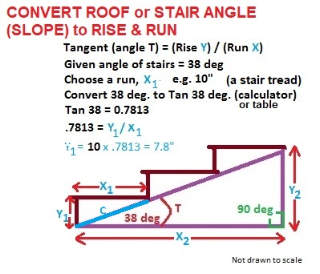 Build Stairs to a Specific Angle or Slope
Build Stairs to a Specific Angle or Slope
How to lay out stairs or steps to a pre-determined angle
- POST a QUESTION or COMMENT about measuring and calculating to build stairways & low slope or low angle stairways, treads, risers, stairway run, stairway landings & platforms
Stair building to a specific percent slope or angle:
Here using simple arithmetic we explain how build stairs of a desired slope, using the comfortable angle of a 38° stair.
We describe how to translate the stair rise and run into a specific number of stair treads and risers that will be uniform and of proper (safe) dimension. We also describe how to design and build low-slope or low angle stairways with special consideration for tread and landing dimensions to avoid halting-walk stairs and other trip hazards.
This article series includes example stair building calculations and procedures. Page top stair dimension sketch courtesy of Carson Dunlop Associates, a Toronto home inspection, education & report writing tool company [ carsondunlop.com ].
InspectAPedia tolerates no conflicts of interest. We have no relationship with advertisers, products, or services discussed at this website.
- Daniel Friedman, Publisher/Editor/Author - See WHO ARE WE?
How to Build a Stair to a Specific Angle - 38°

How to Convert a Stair Angle in Degrees to Stair Rise & Run Dimensions
38° as a stair angle is very close to our ideal given at ANGLE & SLOPE of an IDEAL STAIRWAY and also in our table of COMMON RAMP, STAIR & LADDER DIMENSIONS, ANGLES, SLOPES
[Click to enlarge any image]
How the heck would you build a 38° stair? One way would be to lay your protractor or angle-level on a stinger and start making on-the-ground measurements.
But it's pretty easy to just do the calculations and you'll know exactly what step rise and run you need to get the stair angle you need for a stairway of any total rise or total run length.
Really? No. You may have to adjust the step rise slightly to fit the exact run length but that's pretty easy to do after we have our stair angle calculations.
At the end of this discussion I'll give links to "how to" articles to make the stairs you build fit the actual situation or building involved.
Using our sketch at left, we want to express the angle of the stair (it's slope or rise over its run) marked as "38 deg" at the left end of our stair trangle.
The stair angle or "angle T" is defined as Vertical Rise divided by Horizontal Run.
Our client said they want the stair angle to be 38°.
My trigonometry teacher taught me that Tan or Tangent is a ratio of the two sides of our triangle - the sides opposite to and adjacent to the angle formed by the horizontal run X1, the vertical rise Y1, and the slope or hypotenuse of the triangle those form.
The Tangent of any angle θ (in this case 38°) is a ratio of the angle's opposite side (vertical rise in our case) and its adjacent side (horizontal run in our case).
The Tangent or "Tan" of an angle can also be defined as: Tan (θ) = sin (θ) / cos (θ) but other than knowing there is more than one way to skin the stair-cat, you really don't want to go there while building a 38° stair so let's go back to work.
1. Find the Tangent of the Stair Angle that was Given
We find Tan 38° = 0.7813 using our calculator's Tan button, by looking up a TANGENTS TABLE or Tangents calculator on line, or we go back to high school and take our trigonometry class again to re-learn how to calculate the tangent.
2. Write the Tangent Formula Relating the Stair or Step Rise & Run
On my drawing I've marked X1, the stair tread depth and I marked Y1 as the vertical rise on one step.
To build this stair I'll pick a reasonable tread depth X1 and will calculate the required step riser height Y1
We write 0.7818 = Y1 / X1
We choose to make our individual stair tread depth 10" that's the horizontal "run" distance for one step. That's a nice run, right? And good planning for this example. Anybody can divide by ten.
3. Solve the Tangent Equation to Get the Stair or Step Rise
We can re-write the equation I just gave as
Y1 = 10 x 0.7813 or
Y1 = 7.8" - that's the riser height we'll use to build a 38° stair with a 10" tread depth.
Complete details about converting slope or angle to stair rise & run along with other neat framing and building tricks using triangles and geometry are found
at FRAMING TRIANGLES & CALCULATIONS.
How to Adjust the 38° Stairs to Fit the Building
You'll have to explain to your customer (or your wife if the 38° stairs were here idea) that you can either change the building space alotted to the stairway to fit the exact 38° angle stairs, or you can adjust the stair riser or tread depth slightly to fit the space presently available in the building.
Now to adjust our stairs to fit the exact building, whose stairway rise and run space might not fit the 38° stair we calculated, see
If you bought pre-built stairs see ADJUST FACTORY-BUILT STAIR to FIT the SITE
...
Continue reading at STAIR CONSTRUCTION, SPECIFIC TOTAL RISE & RUN - build stairs to a specified total rise AND total horizontal run distance, or select a topic from the closely-related articles below, or see the complete ARTICLE INDEX.
Or see these
Recommended Articles
- CALCULATE stair tread depth or riser height from stairway slope in degrees
- ROOF SLOPE CALCULATIONS explanation of the mathematics of calculating stair or roof slope, angle, pitch, rise, run, etc. + using trigonometric functions
- STAIR CONSTRUCTION, LOW ANGLE SLOPE
- STAIR CONSTRUCTION, SPECIFIC ANGLE or SLOPE
- STAIR CONSTRUCTION, SPECIFIC TOTAL RISE & RUN - using landscape ties as example
- STAIR DESIGNS for UNEVEN / SLOPED SURFACES
- STAIR DIMENSIONS, WIDTH, HEIGHT
Suggested citation for this web page
STAIR CONSTRUCTION, SPECIFIC ANGLE or SLOPE at InspectApedia.com - online encyclopedia of building & environmental inspection, testing, diagnosis, repair, & problem prevention advice.
Or see this
INDEX to RELATED ARTICLES: ARTICLE INDEX to STAIRS RAILINGS LANDINGS RAMPS
Or use the SEARCH BOX found below to Ask a Question or Search InspectApedia
Ask a Question or Search InspectApedia
Try the search box just below, or if you prefer, post a question or comment in the Comments box below and we will respond promptly.
Search the InspectApedia website
Note: appearance of your Comment below may be delayed: if your comment contains an image, photograph, web link, or text that looks to the software as if it might be a web link, your posting will appear after it has been approved by a moderator. Apologies for the delay.
Only one image can be added per comment but you can post as many comments, and therefore images, as you like.
You will not receive a notification when a response to your question has been posted.
Please bookmark this page to make it easy for you to check back for our response.
IF above you see "Comment Form is loading comments..." then COMMENT BOX - countable.ca / bawkbox.com IS NOT WORKING.
In any case you are welcome to send an email directly to us at InspectApedia.com at editor@inspectApedia.com
We'll reply to you directly. Please help us help you by noting, in your email, the URL of the InspectApedia page where you wanted to comment.
Citations & References
In addition to any citations in the article above, a full list is available on request.
- Best Practices Guide to Residential Construction, by Steven Bliss. John Wiley & Sons, 2006. ISBN-10: 0471648361, ISBN-13: 978-0471648369, Hardcover: 320 pages, available from Amazon.com and also Wiley.com. See our book review of this publication.
- [7] The Circular Staircase, Mary Roberts Rinehart
- [8] Construction Drawings and Details, Rosemary Kilmer
- [9] Falls and Related Injuries: Slips, Trips, Missteps, and Their Consequences, Lawyers & Judges Publishing, (June 2002), ISBN-10: 0913875430 ISBN-13: 978-0913875438
"Falls in the home and public places are the second leading cause of unintentional injury deaths in the United States, but are overlooked in most literature. This book is unique in that it is entirely devoted to falls. Of use to primary care physicians, nurses, insurance adjusters, architects, writers of building codes, attorneys, or anyone who cares for the elderly, this book will tell you how, why, and when people will likely fall, what most likely will be injured, and how such injuries come about. " - [17] Steps and Stairways, Cleo Baldon & Ib Melchior, Rizzoli, 1989.
- [18] The Staircase, Ann Rinaldi
- [19] Common Sense Stairbuilding and Handrailing, Fred T. Hodgson
- [20] The Art of Staircases, Pilar Chueca
- [21] Building Stairs, by pros for pro, Andy Engel
- [22] A Simplified Guide to Custom Stairbuilding, George R. Christina
- [23] Basic Stairbuilding, Scott Schuttner
- [24] The Staircase (two volumes), John Templar, Cambridge: the MIT Press, 1992
- [25] The Staircase: History and Theories, John Templar, MIT Press 1995
- [26] Steps and Stairways, Cleo Baldon & Ib Melchior, Rizzoli, 1989.
- [27] "The Dimensions of Stairs", J. M. Fitch et al., Scientific American, October 1974.
- [28] Stair & Walkway Standards for Slipperiness or Coefficient of Friction (COF) or Static Coefficient of Friction (SCOF)
- ANSI A1264.2
- ANSI B101
- ASTM D-21, and ASTM D2047
- UL-410 (similar to ASTM D-21)
- NSFI 101-B (National Floor Safety Institute)
- NSFI Walkway Auditing Guideline (WAG) Ref. 101-A& 101-B (may appear as ANSI B101.0) sets rules for measuring walkway slip resist
- OSHA - (Dept of Labor CFR 1910.22 does not specify COF and pertains to workplaces) but recognizes the need for a "qualified person" to evaluate walkway slipperiness
- [43] International Building Code, Stairway Provisions, Section 1009: Stairways and Handrails, retrieved 8/29/12, original source: http://www.amezz.com/ibc-stairs-code.htm [copy on file as IBC Stairs Code.pdf]
- [44] Model Building Code, Chapter 10, Means of Egress, retrieved 8/29/12, original source: http://www2.iccsafe.org/states/newjersey/NJ_Building/PDFs/NJ_Bldg_Chapter10.pdf, [copy on file as NJ_Bldg_Chapter10.pdf] adopted, for example by New Jersey. International Code Council, 500 New Jersey Avenue, NW, 6th Floor, Washington, DC 20001, Tel: 800-786-4452
- [45] "Right Triangle Angle And Side Calculator", csgnetwork, retrieved 9/29/12, original source: http://www.csgnetwork.com/righttricalc.html - Online sine / cosine functions permit calculation of lengths of sides of a triangle.
- Our recommended books about building & mechanical systems design, inspection, problem diagnosis, and repair, and about indoor environment and IAQ testing, diagnosis, and cleanup are at the InspectAPedia Bookstore. Also see our Book Reviews - InspectAPedia.
- Best Practices Guide to Residential Construction, by Steven Bliss. John Wiley & Sons, 2006. ISBN-10: 0471648361, ISBN-13: 978-0471648369, Hardcover: 320 pages, available from Amazon.com and also Wiley.com. See our book review of this publication.
- Decks and Porches, the JLC Guide to, Best Practices for Outdoor Spaces, Steve Bliss (Editor), The Journal of Light Construction, Williston VT, 2010 ISBN 10: 1-928580-42-4, ISBN 13: 978-1-928580-42-3, available from Amazon.com
- In addition to citations & references found in this article, see the research citations given at the end of the related articles found at our suggested
CONTINUE READING or RECOMMENDED ARTICLES.
- Carson, Dunlop & Associates Ltd., 120 Carlton Street Suite 407, Toronto ON M5A 4K2. Tel: (416) 964-9415 1-800-268-7070 Email: info@carsondunlop.com. Alan Carson is a past president of ASHI, the American Society of Home Inspectors.
Thanks to Alan Carson and Bob Dunlop, for permission for InspectAPedia to use text excerpts from The HOME REFERENCE BOOK - the Encyclopedia of Homes and to use illustrations from The ILLUSTRATED HOME .
Carson Dunlop Associates provides extensive home inspection education and report writing material. In gratitude we provide links to tsome Carson Dunlop Associates products and services.

