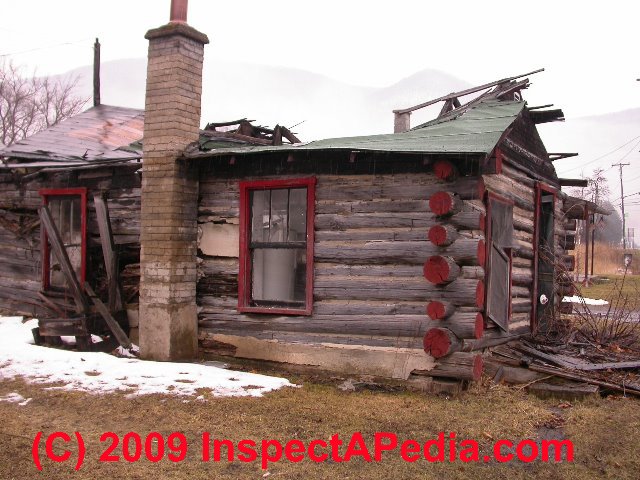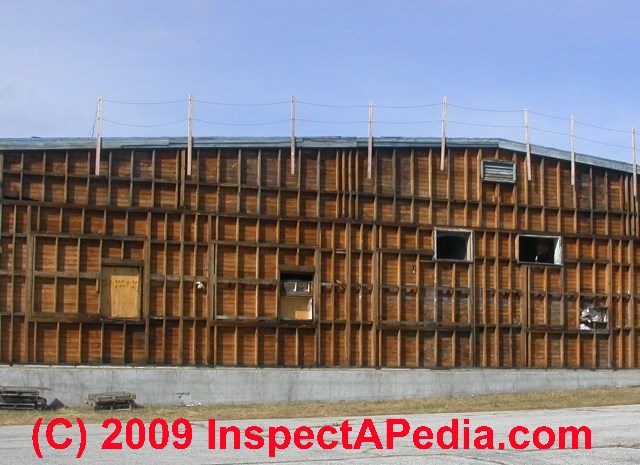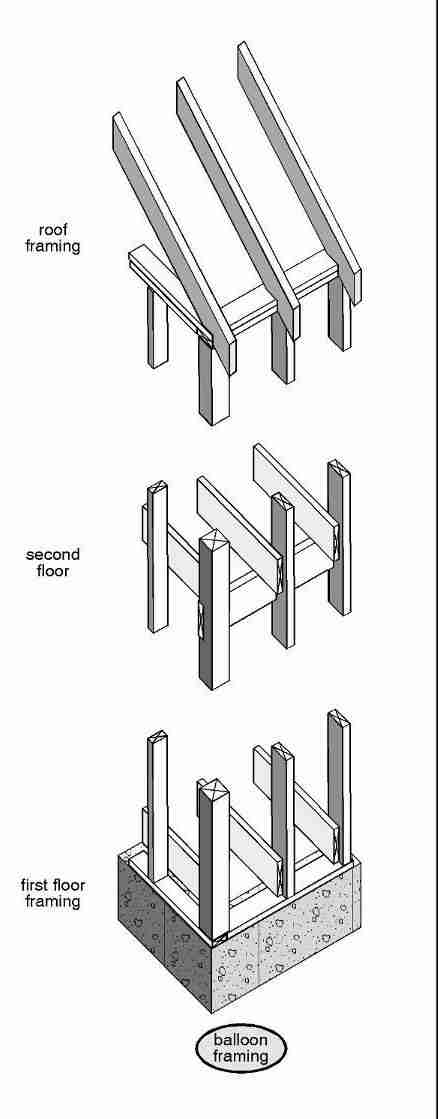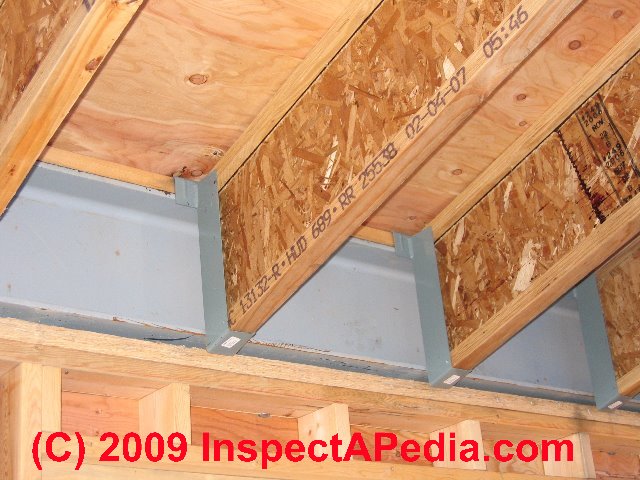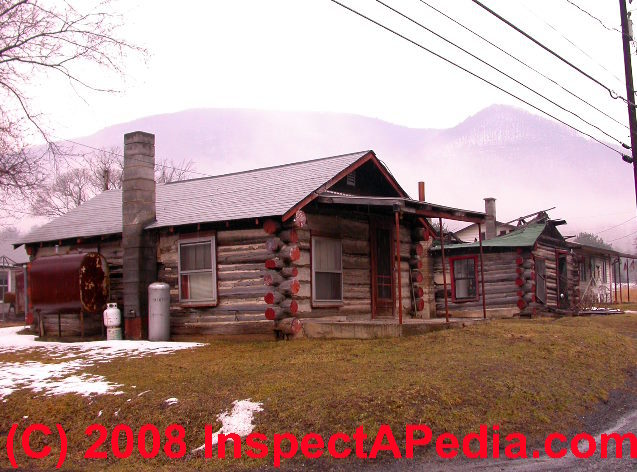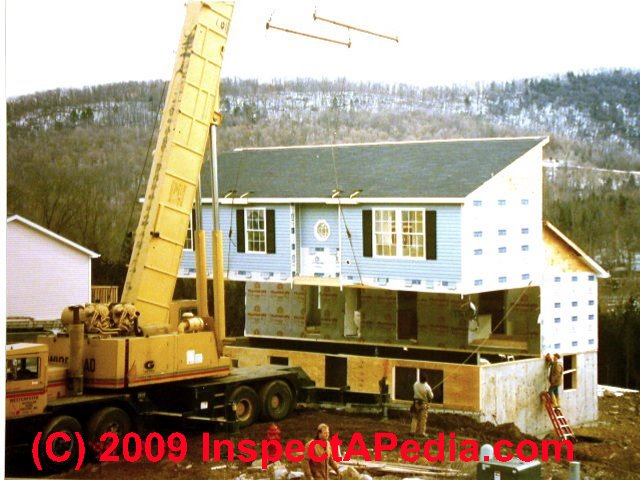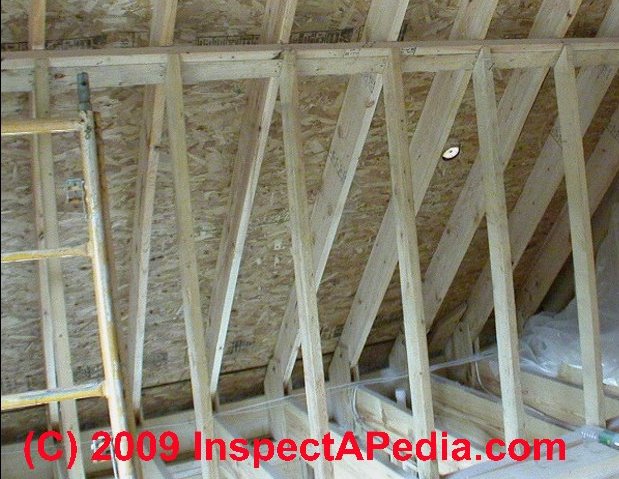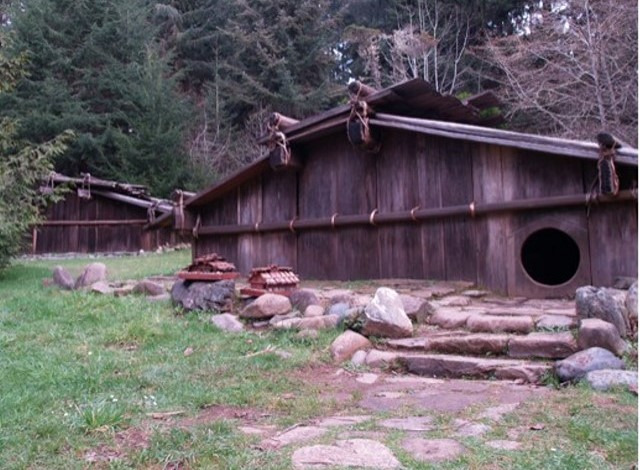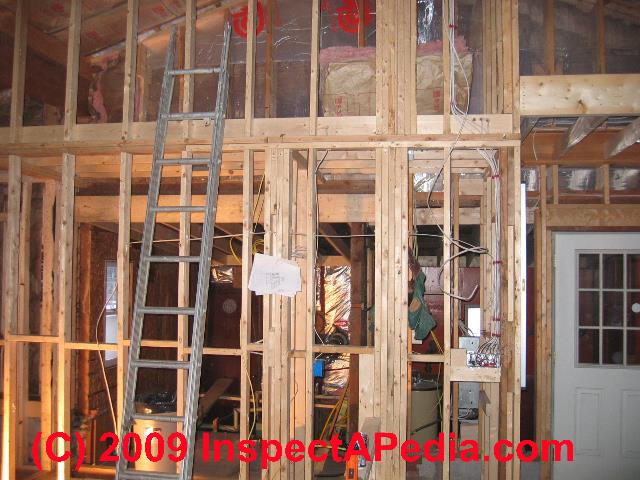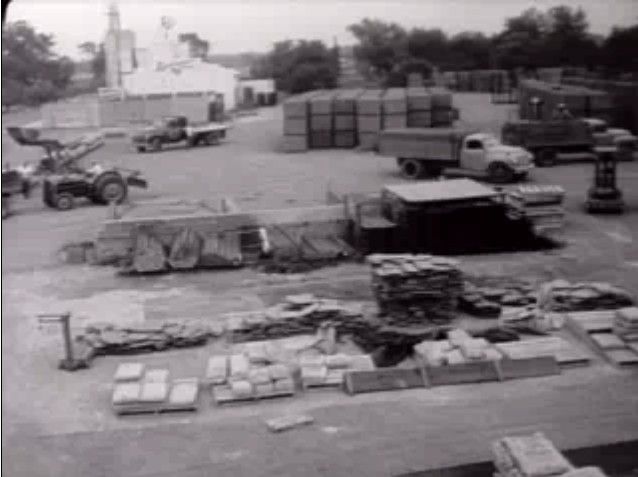 Building Framing Methods
Building Framing Methods
Different wood framing methods offer a guide to building age
- POST a QUESTION or COMMENT about how to determine or identify the age of building framing materials & framing methods, connectors, fasteners
This article describes and illustrates common building framing materials used in different epochs of residential construction.
Knowing when certain materials were first or last in common use can help determine the age of a building.
The age of a building can be determined quite accurately by documentation, but when documents are not readily available, visual clues such as those available during a professional home inspection can still determine when a house was built.
Page top sketch courtesy of Carson Dunlop Associates, a Toronto home inspection, education & report writing tool company [ carsondunlop.com ].
InspectAPedia tolerates no conflicts of interest. We have no relationship with advertisers, products, or services discussed at this website.
- Daniel Friedman, Publisher/Editor/Author - See WHO ARE WE?
Building Framing Methods as Indicators of Building Age
Discussed here: How to determine the age of a building from the construction or framing methods used - Building framing eras: log homes, balloon framing, platform framing, arkansas framing, modular construction, panelized construction, straw bale - construction, welded wire construction, roof & floor trusses, engineered lumber construction
- Leavittown and development of mass-produced pre-cut platform framed homes - Building component age: construction materials, methods, including hardware, saw cuts, and other details can help determine when a building was constructed or when it was modified.
Building methods and building materials should be considered together as the materials available for construction largely defined the building methods used.
In very general terms, in North American building construction, later than in Asia and Europe, evolved through log construction, rough cut hand hewn beams and plank construction, sawn lumber, machine sawn lumber, dimensional lumber, factory-produced lumber and sheathing, and engineered wood products such as laminated beams and factory-built trusses.
Article Contents
- ARKANSAS FRAMING
- BALLOON FRAMING
- CELOTEX CemestO BOARD HOMES 1940s
- DIMENSIONAL LUMBER
- ENGINEERED WOOD CONSTRUCTION
- KIT HOMES, Aladdin, Sears, Wards, Others
- LOG HOME CONSTRUCTION
- MODULAR CONSTRUCTION
- PANELIZED CONSTRUCTION
- PLANK HOUSES
- PLATFORM FRAMING
- POST & BEAM CONSTRUCTION
- PRE-CUT LUMBER CONSTRUCTION & LEAVITTOWN - separate article
- STRAW BALE CONSTRUCTION - separate article
- WELDED WIRE SANDWICH FRAMING
- Logs, various sizes, chopped, dried, assembled at the building site: Log framing and both modern and antique log construction are discussed
at LOG HOME GUIDE.
Also see ANTIQUE & OLD LOG CABINS
and VERTICAL LOG WALLS ON CABINS & HOMES. - Hand hewn beams, chopped and then sized with an adze and axe. Adze cuts and axe cuts are normally visible in the rough surface of hand hewn wood structural beams.
- see POST & BEAM CONSTRUCTION - Hand split or rough hewn planks used for building structures -
see PLANK HOUSES - Full-sized 2"x4" (or larger 2 x n") wood framing materials -
- Modern wood framing wall studs 2x4's (3.5" x 1/5") and larger members (x" deep by 1.5" thick)
See ARKANSAS FRAMING
See more details at
BALLOON FRAMING and
PLATFORM FRAMING - Tongue and groove wood subflooring, wall sheathing, roof sheathing
- Plywood subfloors, wall sheathing, roof sheathing -
see PLYWOOD Roof, Wall, Floor Decks & Sheathing and
see FIRE RETARDANT PLYWOOD - Oriented-strand board subflooring, wall sheathing, roof sheathing -
see OSB SHEATHING - Engineered lumber such as Glulam™ beams; large timbers are built-up of laminated wood strips -
see GLULAM BEAMS
Arkansas framing system
2x6 wall studs are spaced 24' on center, a spacing that permitted installation of more wall insulation volume than provide by conventional 2x4 wall studs.
The Arkansas building framing method became popular in North America following the 1970's arab oil embargo and addressed concern for high energy costs. You might read about Arkansas framing or OVE - optimum value engineering, just about the same design idea that was promoted by the Small Homes Council, SHC, now renamed the Building Research Council.
Modern wood framing uses sill plates, rim joists, floor and ceiling joists, wall studs, and rafters made from dimensional lumber, nominally 2x4's (3.5" x 1/5") and larger members (x" deep by 1.5" thick), spaced 16" on center or in some cases using 2x6 wall studs, 24" o.c.
See BALLOON FRAMING and
See PLATFORM FRAMING
Balloon Framing Building Construction Method History & Dates
Balloon Frame construction (1833 - est) tall wall studs run from the sill plate atop the foundation wall to the top plate below the building rafters.
Wall studs and first floor joists rest on the building sill plates (flat wood members set atop the building foundation). The wall studs extend from the first floor sill to a height sufficient to frame both the first and second floor walls.
First floor joists and second floor joists in a building constructed using the balloon framing method are framed by nailing to these tall wall studs at the appropriate heights.
Our photo (above left) of a (mostly) balloon-framed multi-floor building (at an airport in Newburgh, NY), shows that the first two floors were balloon-framed and then the building was extended upwards with additional platform construction.
Rafters in balloon framed buildings attach to the top plate of the building walls. Ceiling joists for the top floor are nailed to the sides of the balloon-framed wall studs just as the floor joists were nailed below.
Perhaps the earliest known balloon-framed building was St. Mary's Roman Catholic Church constructed in Chicago by the fall of 1833. (Walker Field, Chicago Historical Society). Sketch above, courtesy of Carson Dunlop Associates, a Toronto home inspection, education & report writing tool company [ carsondunlop.com ].
According to some histories, balloon framing got its name from people who feared that the dimension-lumber built structure was so flimsy that it was as weak as a hot air balloon, held together by ropes and cloth - a structure that would blow down at the first wind.
That event did not happen, however.
Fred T. Hodgson's 1883 Practical Carpentry contains one of the earliest (and minimal) references to balloon framing.
Hodgson later promoted the balloon framing method for the Sears Roebuck Company. See our references at America's Favorite Homes.
By 1869 balloon framing was in extensive use in North America; in that year G.E. Woodward, in his Woodward's Country Homes described balloon framing as a method for constructing a building at 40% less cost than by using the post and beam (mortise and tenon) method.
Engineered Wood Framing Methods
I'm reluctant to define "engineered wood construction" narrowly, as experts have by one means or another constructed trusses and other wood structural members using analysis and calculations for centuries. But to distinguish between older and modern or more contemporary engineered-wood construction products we list examples below.
And certainly there are some engineered wood products that, compared with an antique king-truss, are relatively new. 5
For example, as we discuss at I-JOISTS, engineered wood floor trusses (photos above and below) such as I-Joists originally were constructed using a plywood web beginning in 1977, and modified by by Trus-Joist in 1969 to use laminated veneer lumber (LVL) and OSB-like laminated wood fiber web (shown in photos above left and below in combination with a steel beam).
See these examples of contemporary engineered-wood construction materials:
- COMPOSITE DECK BOARDS
- DEFINITIONS of ENGINEERED WOOD OSB LVL etc
- HDO Plywood
- I-JOISTS, FLOOR & ROOF
- LOG HOME GUIDE
- LVL Laminated Veneer Lumber, Beams
- MDO Plywood
- OSB - Oriented Strand Board
- PSL Lumber
- STRESS SKIN / STRUCTURAL INSULATED PANELS (SIPs)
- SYNTHETIC & COMPOSITE DECK BOARDS
- TRUSSES, FLOOR & ROOF
- WOOD FOUNDATIONS
Log Home Building Construction Methods, History, & Dates
Log homes (1640 - est U.S.): solid logs usually felled and prepared at or close to the building site, set on ground level, on flat stones on ground, or on a stone foundation, corners joined using various notch and overlap methods.
Above: a log home on the Susquehanna River in Pennsylvania, inspected by the author.
See LOG HOME GUIDE
Log homes were first constructed in North America by Swedes who had immigrated to Pennsylvania in the 1640's. After 1970 most log homes constructed in the U.S. used factory-cut and milled logs and log kit homes.
Kit home logs, unlike their more rough ancestors, are milled to consistent diameters and use various spline and gasket methods to seal joints between horizontal and vertical members.
See ANTIQUE & OLD LOG CABINS
Pre-manufactured log homes and log home kits are provided by a variety of manufacturers in the U.S. and Canada. Slab-sided log look-alike homes combine the appearance of a log home with conventional wood framed structures.
See SLAB LOG CABIN SIDING for details of this construction method.
Also see LOG CABIN STYLES.
Modular Construction Methods Defined & Described
Above: the fourth section of a modular home being set, inspected by the author in New York state.
Modular construction (1910 - present) was first provided on a large scale with Sears Kit homes that were distributed from about 1910 to 1940 -
see SEARS KIT HOME IDENTIFICATION.
Some modern modular homes built in the U.S. during the 1950's post war building boom originally enjoyed a less than stellar reputation several decades ago, having the reputation of flimsy construction.
That is no longer the case. Since at least the 1980's a modular home is constructed in a factory of one or more sections which are carried to the building site on a trailer (photo above left) and lifted by a crane to be set upon a foundation which has been prepared ahead of time.
Our photo shows an easily-recognized hinged roof truss design used in modular construction. On many modular homes the roof is folded down onto the top of the upper floor building sections during transport.
During the modular building section set procedure the roof section is elevated and support, typically by a knee wall, is placed into position. In our photo you can see the plywood gusseted hinges at the lower end of each rafter.
Modular homes can be quite large, involving four or quite a few more individual sections which are lifted and "set" into place at the site (photo at left)
Some manufacturers provide custom architectural services and can deliver unique, but factory-built homes in sections. Contemporary modular construction of homes have these attributes:
For full details about modular home construction and inspection, including how to recognize details that indicate that modular construction methods were used to make a factory-built home, see our full text article
Question: how to replace ceiling covering in a Wasau modular home
Sep 7, 2016 Is you web site still active and may I ask a question ? We have a 1980 Wasau Modular home and need to upgrade the ceiling board that is in it. we want to hang drywall on the ceiling and are not sure if the structure will hold the weight.
I have contacted the manufacturer but they offered no information. could you give me any information ?
- Anonymous by private email.
Reply: Determine existing framing materials & spacing, identify existing ceiling materials, get expert advice
About replacing the ceiling coverings in your home, having not a shred of specific information about your home, I can only speculate very generally and pose some questions that would enable an actual answer to your own question.
Which ceilings do you want to replace? Uppermost floor or the ceiling of a lower floor. Framing in those two areas may be different as I'll elaborate below. What is the present ceiling material installed? Not drywall?
IF weight of ceiling coverings is not an issue it's usually simplest to install a layer of thinner, light-weight drywall directly over the existing material. Generally, conventional building framing of walls, ceilings, floors, has no trouble supporting drywall. But if lightweight trusses were used, adding weight to the bottom chord of such trusses that must support a ceiling might be a concern.
To decide how to proceed (remove and replace or laminate over the existing ceiling) you can:
- Identify the framing plan for the building or at least for the ceiling you've got. Inspect from an attic, for example. I would like to see photos of the framing method used and I'd like to see sharp photos of the existing ceiling material as well as any identifying markings or stampings (perhaps from the attic side) if it's not drywall.
- Identify the present ceiling materials. Be sure to note how the ceiling is attached. Often in modular construction drywall covering ceilings and walls is both glued and screwed in place, sometimes in double layers on walls, making demolition more troublesome.
- If the ceiling framing and materials are not normal residential construction materials and strength then you need
- Advice from the original manufacturer or
- you'll need an on-site structural engineer who is familiar with residential construction and with the construction of your home.
An upper floor ceiling or a scissors-truss or truss-framed uppermost ceiling may be hung from the bottom chord of roof trusses, typically 2x4 or less often 2x3 materials. It is possible that the manufacturer used a lightweight ceiling board rather than drywall in that case.
Lower floor ceilings that are attached to the framing of floors above are more likely framed with floor joists or wooden I-trusses all of which would normally support the weight of drywall.
You'll see at MODULAR HOME CONSTRUCTION that often the strength of modular homes is actually greater than site-built "stick-built" homes as the modular sections had to be able to tolerate being lifted by a crane, driven down a highway, then be lifted again to set in place.
If you can identify the model of your 1980 home and if you do not yourselves have the framing plans for the home, Wasau can probably provide that information, but a simpler approach that should suffice is to actually look at the building framing for the ceilings of concern.
Wasau modular homes has been around since the 1960's and is still in business. I'm surprised that you could get no help from the company - perhaps you need to get someone different on the telephone.
- Wausau Homes, P.O. Box 8005, Wausau, WI 54402-8005 Tel: 1-800-455-0545 Website: http://www.wausauhomes.com/ has been
Panelized Building Construction Defined & Illustrated
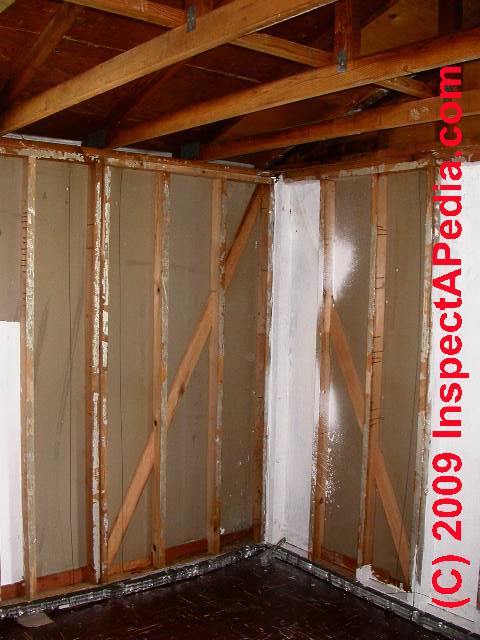
Panelized construction: floor and wall panels constructed in a factory are delivered to and assembled at the building site. Panels may be conventionally-framed stud walls in modular sections or structural panels may be constructed of a sandwich of OSB (oriented strand board), plywood, or wafer board on either side of solid foam board insulation.
Panelized construction makes use of wall, floor, ceiling or roof "panels" which have been framed off-site and brought to the site by truck.
Panels are lifted into place by crane and fastened together on a foundation, and possibly a framed-in floor which have been prepared before the panels arrive.
Small panels for some kit homes (left) were light enough to be lifted into place by two workers.
Some framing panels make use of special materials, such as plywood and foam roof panels for insulated cathedral ceilings.
Please see PANELIZED CONSTRUCTION for our full article on panelized home construction history, identification, construction methods, and other photographic details.
Plank Houses or Box House Construction Method Defined & Described
Above: a Yurok plank house.
Details about plank house construction & box house construction are
at PLANK HOUSES. Excerpts are below.
Among the Yurok Tribe living in the Pacific Northwest we estimate that hand-split redwood plank house construction dates from before 1500. The thick planks form both the building walls and its supporting structure.
Generally in the U.S., plank house was more widely used between 1880 - 1920, with some plank house construction continuing up to possibly 1950. Plank houses are also referred to as "box houses" in some areasand used more common woods such as oak and pine. [16][17][18][19]
In their most widespread use by Europeans in North America, plank houses were constructed entirely of sawn planks and without the use of larger dimensioned 2x lumber. The photo (above left) shows a plank house constructed by Charlie Frye for the Margaret Keting School in Klamath, CA, a Yurok Tribe facility. The Yurok Tribe is currently [2014] the largest Tribe in California.
Plank house construction methods have not been entirely abandoned, and occasionally continue to be built, as the New York Times pointed out in March 2012.
The Times article describes a plank house constructed in Klamath, California by Willard Carlson, Jr. Carlson's plank house, built for ceremonial uses and named Ah Pah "the beginning of the stairway", follows traditional Yurok Indian design and uses large hand-split solid old-growth redwood planks for the building's walls and roof.
Support the Yurok Ah Pah Project
More information about the Blue Creek Ah Pah traditional Yurok Village can be found at Ah Pah Traditional Yurok Village project - https://bluecreekahpah.org/
Platform Framing Building Construction Method History & Dates
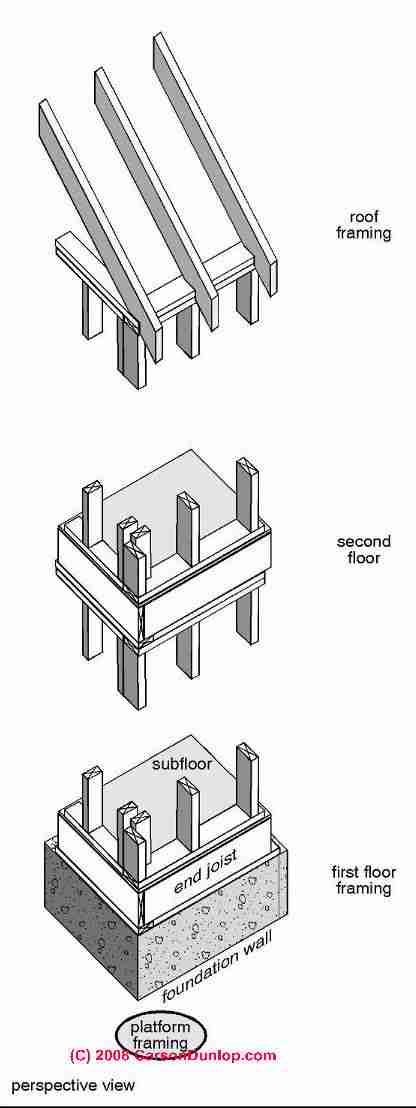
Platform Frame construction (sketch above, courtesy Carson Dunlop Associates ): also called western construction: the most-common residential wood structure framing method in North America.
Our photo below shows typical platform framing from indoors, including an interior wall partition.
A floor is constructed atop of the building foundation, forming the first "platform".
Walls are framed either stud-by-stud vertically as each stud is nailed to a sole plate which in turn was nailed to the floor platform, or wall sections for the first floor are framed flat on the floor (the platform) and tilted up into place.
The next floor (platform) is constructed atop these walls and subsequent walls for the floor above are framed on that second floor platform. Typically each section of framed wall is 8 feet high.
In North America, up to about 1930 it was common for dimensional lumber to be full-sized - a 2x4 was really 2" x 4" in cross section. Modern wood framing wall studs 2x4's (a modern dimensional lumber "two by four" is actually 1.5" thick by 3.5" wide) and larger members (x" deep by 1.5" thick).
See DIMENSIONAL LUMBER for details.
Post and Beam Construction Method Defined & Described - Timber Framing
See our discussion of post & beam construction now found at
POST & BEAM CONSTRUCTION - home
Pre-Cut Homes & Home Kit Construction - Early Mass Produced Housing
Photo above: pre-cut home building materials in Leavittown.
Pre-cut framing describes the use of dimensioned lumber that was pre-cut to standard lengths at the lumber yard where it was produced, then shipped to a building supplier or directly to a building site in order to speed, simplify, and reduce the cost of construction of homes.
Details about the history of use of pre-cut lumber are
at PRE-CUT LUMBER CONSTRUCTION & LEAVITTOWN
Excerpts are below.
Leavittown New York Pre-Cut Lumber Constructed Homes
According to the Leavittown Historical Society, the default of the Strathmore development project by a Rockville Centre Long Island developer in the 1930's Great Depression forced lawyer and real estate investor Abraham Levitt to take over and complete development of the project even though he and his sons were not trained in construction.
That experience led to Levitt & Sons successful bid on a Navy contract to building homes for shipyard workers in Norfolk, VA where they perfected the techniques used for high-speed, low-cost, mass production of homes built in what became Leavittown at the end of World War II.
On Long Island, in Island Trees, a golden nematode infestation that wiped out much of the area's potato crop led to farmers' selling off land in order to survive.
The combination of a surge in demand for housing for returning GI's from WWII, low-cost land on Long Island, and Leavitt & Son's expertise in mass-produced housing formed a perfect marriage when William Leavitt proposed to his father that the Island Trees land be divided into small lots on which could be built modest, inexpensive homes.
In May 1947 the Leavitts announced the plan to mass-produce 2000 rental homes. In two days, 1000 of the proposed homes had already been rented.
In 1949 the Leavitts changed from constructing rental homes to building slightly larger 800 sq. ft. ranch houses that were sold for $7,990. These homes also were constructed on concrete slabs, but incorporated radiant slab heating.
See RADIANT HEAT
The last of the 17,447 Leavittown homes was built in 1951. For a description of the role that this mass-produced housing project played in the American civil rights movement, also see Levittown: Two Families, One Tycoon... by Kushner listed in theReferences or Citations at the end of this page.
Also see LOG HOME CONSTRUCTION (modern log home kits),
and see SEARS KIT HOUSES for a great example of pre-cut constructed homes.
Straw Bale Constructed Homes
Welded Wire Sandwich Framing Panelized Construction
Welded-wire sandwich framing panels: polystyrene or polyurethane foam core insulation is surrounded by a welded-wire space frame.
For full details see our full text article at FRAMING METHODS
and WELDED WIRE SANDWICH FRAMING
...
Reader Comments, Questions & Answers About The Article Above
Below you will find questions and answers previously posted on this page at its page bottom reader comment box.
Reader Q&A - also see RECOMMENDED ARTICLES & FAQs
Age of a building where ceiling joists run parallel to front and rear eaves-walls instead of standard front-to-back
I own a 2-story colonial style home with center chimney in a suburb of Boston, which was built in 1959-60 by a well known builder in the area. I have found the floor/ceiling joist framing technique to be very odd.
All of the floor and ceiling joists run the long way from side to side instead of front to back. Our home is approximately 25’ deep (front to back) by 45’ long. There appear to be appropriate beams and bearing walls to support the spans.
What is very odd is that joists forming the second floor ceiling and attic floor also run side to side instead of front to back.
I always thought the attic floor joists were required to run front to back to tie the roof rafters.
The only ties appears to be 1x6’s spaced about 4’ apart running front to back and nailed perpendicular to the floor/ceiling joists.
Our roof and walls have no apparent bow, so the technique must work, but I find it very odd. Any insights about framing techniques in the 1950-60’s era? - On 2021-02-08
by David
Reply by (mod) -
David:
As there are good structural reasons for the standard framing practice of running ceiling joists between the tops of front and rear walls that form a house eaves (as opposed as between gable end walls), I think that usually when we find the joists run in the opposite direction it was some special design consideration such as choices of location of supporting interior partitions, or on occasion removal of joists to build a cathedral ceiling.
The case you describe is indeed odd. It would be informative to look very closely at the framing members and nails and building history to see if there have been modifications to the structure.
1940's house with clapboards nailed to studs - no sheathing
I have a pre-1940s(?) house. It has feathered clapboard exterior walls nailed directly to the wall studs. The interior walls are a combination of tongue and groove and shiplap nailed directly to the studs. The air cavity is uninsulated and open to the ground since the wall studs extend beyond the floor to the bottom of the joist. There are no base plates or sill plates in the walls. All the wood is cedar and the house was built with square nails.
My suspicion is that the house is a combination of two different structures. There are theee different hardwood floors nailed directly to the floor joist. There is no sheathing, no insulation, no vapor barrier or water barrier. The walls are air dried via the exterior wood - stud - interior wood air cavity that pulls air from under the house and exits via attic ridge vents (new roof and ridge vent). The original attic had gable attic vents, no soffit vents. How old is this house?
What is the construction type called? What is the best method for controlling moisture, mold growth and installing insulation? The house is located in coastal Texas with lots of humidity and heat. - On 2018-11-22 by Andrew
Thanks
IMAGE LOST by older version of Clark Van Oyen’s Comments Box code - now fixed. Please re-post the image if you can. Sorry. Mod.
Reply by (mod) -
Andrew:
Thanks for posing interesting and good questions. Perhaps you'll post additional framing and nail or fastener or other hardware details.
I have in fact worked on and restored very similar homes.
I agree that we should be discussing insulation and placement of vapor barriers.
Coastal TX means predominantly a cooling climate. Vapor barrier would belong on the exterior of the studs.
If you plan to leave the siding in place I'd be thinking about blown in closed cell foam. That would give a moisture-proof wall cavity as well as significantly lowering drafts and cooling costs.
But that plan needs to be part of an overall plan that addresses the whole house - e.g. leaky windows or inadequate roof venting.
About age: age determination by framing methods needs to be adjusted for where in North America the house was built. A home built to 1865 practices in Virginia or New York may be framed the same way in south Texas in 1930.
NO surprise that the house varies in age in different parts.
Typically an older home was first built as a modest one or two story box with a gable roof (in your area) or even a cape, to which later a wing or Tee addition may have been added.
OFten we can see from those details that various house sections were added to an original structure that's the oldest part.
The chimney for example looks modern -wood frame around metal flue, probably for gas furnace, right?
Look further at framing to see if it's balloon framed. Look also at rafter dimensions and spacing and stud spacing. It looks as if the studs in the gable end wall may not be uniformly spaced. Wider over the window where cripple studs were used and maybe 16"o.c. at the window right side.
This is over a crawlspace? Can you see inside under the first floor?
How to identify a 1950's Kit House
A friend of mine just had his house remediated for mold. I believe it was a kit home assembled in the 1950's.
The remediation "experts" tore the plywood off the bottom of the floor joists which were of a panelized construction exposing 2" x4" joists 16" oc spanning about 14'. the plywood on both sides appears to be 1/2" I've noticed the floor deflects when you walk on it.
If I talk him in to replacing the plywood that was removed, gluing and screwing the plywood back to the bottom of the floor joists , do you think the integrity will be restored, or were the original panels assembled in way that the damage is irreversible ? I searched a lot of the kit homes and was unable to find the manufacturer.
The house is about 1000sq ft with cathedral ceilings throughout.
I saw the same types of panels used on the roof as well, plywood - 2x4- plywood. The glue used was black in color and after 60 years it firmly bonded the plywood to the roof.
The plywood was bonded to the 2 x4s so well that the plywood glue failed, leaving an exposed ply. Thanks, Bruce - On 2018-10-01 by Bruce
Reply by (mod) -
Bruce
I'd like to see some photos (attach a photo to a comment if you like) of the situation as well as photos of the home and the identifying stamps or marks that tell us whose kit it was.
In general you can glue and screw plywood subfloor for a solid connection to the joists, but just half-inch is going to be inadequate by current standards.A builder will normally use 3/4" over which a wood floor may be installed, or two layers of 3/4" for a stiff floor if it's to be covered with carpet or resilient flooring.
Under carpet or resilient you'd want to use solid core subfloor so someone's high heel doesn't puncture the floor covering.
If the floor framing is smaller than modern sizes and spans you may want to add cross bracing or other support first.
Age of a home where big beams were used instad of modern dimensional 2x lumber
I bought a home that was built in 1950 and updated.
I had repair upstairs bathroom and remove drywall to install a new valve to bath/shower. I noticed that instead of 2" by 4" used to frame walls there were beams used.
Then on the first floor I removed some drywall and again noticed beams and I did see the 2" by 4" also. Both walls were interior walls.
My question is were beams or thicker wood used to frame out walls? Also, how can I tell if their structural? -
Thanks. Gina - On 2017-02-11
by Gina
Reply by (mod) -
Gina
Larger wood framing members might be used in an older home where a wall needed to accommodate larger drain lines than fit into the wall, or perhaps for structural reasons that I can't see by an e-text.
In an interior wall if you see a vertical member that is not connected to the wall top and bottom or is not connected to a horizontal header that in turn connects to adjacent vertical studs or posts that in turn connect to the wall top and bottom, then that member is probably not structural.
Name of fabric on ceilings in a 1930's home
I have a 1930s four square house in Syracuse NY. The plaster in some of the first floor ceilings, and the walls and ceiling in the main bathroom are covered with a heavy fabric.
What is this fabric called? Someone suggested oilcloth? Pls direct me to info. Thanks. MB - On 2016-04-11 by Mike
Reply by (mod) -
Mike:
I don't know, from just your text, what fabric is installed. Common fabrics used on walls and ceilings included canvas, and sometimes linen or burlap. Oilcloth is a cotton-based fabric that has a shiny plastic-like surface - think of old cheap tablecloths.
You're welcome to use our page bottom CONTACT link to send me a photo or two showing the fabric pattern and location and I might have more guesses; ultimately you might need a lab to examine a sample if you really need to identify the material reliably.Or you can send me sharp photos and / or a sample for examination in our own forensic lab - at no cost to you but postage. - Daniel Friedman
...
Continue reading at FRAMING MATERIALS, AGE, TYPES or select a topic from the closely-related articles below, or see the complete ARTICLE INDEX.
Or see these
Recommended Articles
- AGE of a BUILDING, HOW to DETERMINE - home
- FRAMING AGE, SIZE, SPACING, TYPES
- FRAMING MATERIAL AGE
- FRAMING METHODS, AGE, TYPES
- NAILS, AGE & HISTORY
- SAW & AXE CUTS, TOOL MARKS, AGE for additional building age clues likely to be available when examining building framing materials.
Suggested citation for this web page
FRAMING METHODS, AGE, TYPES at InspectApedia.com - online encyclopedia of building & environmental inspection, testing, diagnosis, repair, & problem prevention advice.
Or see this
INDEX to RELATED ARTICLES: ARTICLE INDEX to BUILDING AGE
Or use the SEARCH BOX found below to Ask a Question or Search InspectApedia
Ask a Question or Search InspectApedia
Questions & answers or comments about how to determine or identify the age of building framing materials & framing methods, connectors, fasteners.
Try the search box just below, or if you prefer, post a question or comment in the Comments box below and we will respond promptly.
Search the InspectApedia website
Note: appearance of your Comment below may be delayed: if your comment contains an image, photograph, web link, or text that looks to the software as if it might be a web link, your posting will appear after it has been approved by a moderator. Apologies for the delay.
Only one image can be added per comment but you can post as many comments, and therefore images, as you like.
You will not receive a notification when a response to your question has been posted.
Please bookmark this page to make it easy for you to check back for our response.
IF above you see "Comment Form is loading comments..." then COMMENT BOX - countable.ca / bawkbox.com IS NOT WORKING.
In any case you are welcome to send an email directly to us at InspectApedia.com at editor@inspectApedia.com
We'll reply to you directly. Please help us help you by noting, in your email, the URL of the InspectApedia page where you wanted to comment.
Citations & References
In addition to any citations in the article above, a full list is available on request.
- Dunbar, John. "Some cruck-framed buildings in the Aberfeldy district of Perthshire." In Proceedings of the Society of Antiquaries of Scotland, vol. 90, pp. 81-92. 1959.
- Norimitsu Onishi, "In California, Saving a Language That Predates Spanish and English, Yurok Tribe Is a Leader In Efforts to Relaim Indigenous Tongues", The New York Times, 13 April 2014, p. 13, 15
- Stewart, Robert. "Hume," The Industrial Archaeology of Scotland. 1. The Lowlands and Borders"(Book Review)." In Canadian Journal of History/Annales Canadiennes d'Histoire, vol. 12, no. 2, p. 256. Journal of History Co., 1977.
- Thanks to Eben Oldmixon for discussing half timbered framing and German fachwerk and suggesting additional website content - January 2010.
- America's Favorite Homes, mail-order catalogues as a guide to popular early 20th-century houses, Robert Schweitzer, Michael W.R. Davis, 1990, Wayne State University Press ISBN 0814320066 (may be available from Wayne State University Press) American Plywood Association, APA, "Portland Manufacturing Company, No. 1, a series of monographs on the history of plywood manufacturing",Plywood Pioneers Association, 31 March, 1967, www.apawood.org
- [4] Building Research Council, BRC, nee Small Homes Council, SHC, School of Architecture, University of Illinois at Urbana-Champaign, brc.arch.uiuc.edu.
- [6] "Hurricane Damage to Residential Structures: Risk and Mitigation", Jon K. Ayscue,
The Johns Hopkins University, Baltimore, Maryland, published by the Natural Hazards Research and Applications Information Center, Institute of Behavioral Science, University of Colorado, November 1996. Abstract:
"Property damage and loss from hurricanes have increased with population growth in coastal areas, and climatic factors point to more frequent and intense hurricanes in the future. This paper describes potential hurricane hazards from wind and water.
Damage to residential structures from three recent intense hurricanes - Hugo, Andrew, and Iniki - shows that wind is responsible for greater property loss than water.
The current state-of-the-art building technology is sufficient to reduce damage from hurricanes when properly applied, and this paper discusses those building techniques that can mitigate hurricane damage and recommends measures for mitigating future hurricane damage to homes." - online at www.colorado.edu/hazards/publications/wp/wp94/wp94.html - [7] "Evaluating OSB for Coastal Roofs," Paul Fisette, Coastal Contractor, Winter 2005, online at coastalcontractor.net/pdf/2005/0501/0501eval.pdf . Fisette cites: "Jose Mitrani, a civil engineer and professor at Florida. International University in Miami, was ... Florida’s official damage assessment team. ... After Hurricane Andrew, Florida code advisers ruled OSB sheathing inferior to plywood
- [8 Gail Collins, When Everything Changed: The Amazing Journey of American Women from 1960 to the Present, Little, Brown, 2010, and Book review: "Growing Up Female", Cathleen Schine, The New York Review of Books, 17 December 2009, p. 8.
- [9] Isham: "An Example of Colonial Paneling", Norman Morrison Isham, The Metropolitan Museum of Art Bulletin, Vol. 6, No. 5 (May, 1911), pp. 112-116, available by JSTOR.
- [10] LeavittownHistorical Society, PO Box 57, Leavittown, LI, NY 11756 Tel: 516-735-9060, web search 07/22/2010. Original source:
http://www.levittownhistoricalsociety.org/history.htm - [11] Levittown: Two Families, One Tycoon, and the Fight for Civil Rights in America's Legendary Suburb, David Kushner, Walker & Company, ISBN-10: 0802716199, ISBN-13: 978-0802716194
Quoting from part of an Amazon.com review
As shocking as the story of Levittown is, I couldn't help but ponder a message that defines the generations and races of even today: (nearly) everyone has a dream they hope to attain.
Bill Levitt, in the eyes of the (white) nation and Levittown residents was living the American dream: huge house, gorgeous wives, big boat and he was (viewed as) generous.
Bill Myers and his family sought the American dream as they saw it: to own property and live freely. Levitt reflected the times of that period in America. Yet, consider how individual groups think of their American dream today - think of it in terms of black and white - it almost makes you wonder how far we have not come. - [12] The History of Leavittown, NY, Lynne Matarrese & the Leavittown Historical Society, available from the Leavittown Historical Society website at: http://www.levittownhistoricalsociety.org/museum_shop.htm
Quoting:
The official Levittown story, as presented by Lynne Matarrese and the Levittown Historical Society on the occasion of Levittown's 50th Anniversary. This comprehensive, illustrated volume provides general readers and serious researchers alike with a fascinating overview of Levittown's birth and development, from the earliest days of the Hempstead Plains to its modern day status as a suburban icon. - [13] OSB: "Evaluating OSB for Coastal Roofs," Paul Fisette, Coastal Contractor, Winter 2005, online at coastalcontractor.net/pdf/2005/0501/0501eval.pdf . Fisette cites: "Jose Mitrani, a civil engineer and professor at Florida. International University in Miami, was ... Florida’s official damage assessment team. ... After Hurricane Andrew, Florida code advisers ruled OSB sheathing inferior to plywood."
- [14] Manufactured & Modular Homes: Modular Building Systems Association, MBSA, modularhousing.com, is a trade association promoting and providing links to contact modular builders in North America. Also see the Manufactured Home Owners Association, MHOAA, at www.mhoaa.us. The Manufactured Home Owners Association of America is a National Organization dedicated to the protection of the rights of all people living in Manufactured Housing in the United States.
- [15] Pergo AB, division of Perstorp AB, is a Swedish manufacturer or modern laminate flooring products. Information about the U.S. company can be found at http://www.pergo.com where we obtained historical data used in our discussion of the age of flooring materials in buildings.
- [16] Plank House Construction: Yuroak Plankhouse - plank houses were built by native Americans Web: yurokplankhouse.com - see
Large 1:6 Scale Plank House Construction / P8094228, Photographer: Mike Meuser, 06/12/2007 documented at yurokplankhouse.com where scale model Museum quality Yurok Plank Houses are being sold to raise money for the Blue Creek - Web: bluecreekahpah.org - >Ah Pah Traditional Yurok Village project
The earth and its peoples are facing multiple threats. Indigenous people always suffer the worst during these times. The Yurok people are threatened from without by the effects of climate change, diversions of their waters, collapse of the Salmon population, unaffordable energy, land takings and misuse. They are threatened from within by drugs, alcohol, cultural disintegration.
The Yurok people once lived within a network of sustainable self-sufficient villages. Our village will find solutions to today's problems and their effects and serve as an example for others to follow through becoming self-sufficient and sustainable, cultural preservation and renewal, community building, ecological stewardship and individual renewal and healing.
- [17] "A Vision of Reviving Tribal Ways in a Remote Corner of California", Patricia Leigh Brown, The New York Times, 19 March 2012, p. A8.
- [18] 'Radiographic Inspection of Plank-House Construction, Mary Joan Kevlin, Bulletin of the Association for Preservation Technology, Vol. 18, No. 3 (1986), pp. 40-47
- [19] Indian houses of Puget Sound, Waterman, T. T. (Thomas Talbot) and Greiner, Ruth, Museum of the American Indian, Heye Foundation, 1921
- [20] Yurok Plank House Scale Models, website: yurokplankhouse.com/large-scale-plank-house.htm Email: mike@yurokplankhouse.com Purchase of these scale models supports the Blue Creek Ah-Pah Traditional Yuroak Village project, op.cit. [16] above.
- [21] Scott C. LeMarr has provided his file of keys to decode Furnace and Water Heater Age from the data provided on the manufacturer's equipment labels. Mr. LeMarr is a professional home inspector, Certified Professional Inspector/President, MASTER Indoor Environmental Specialist (MIES). Vice President of Wisconsin NACHI. He and his company, Honest Home Inspections [ Website: www.HonestHomeInspections.com ], LLC. can be reached at 262-424-5587 or by email to scott@honesthomeinspections.com
- [22] Weaver: Beaver Board and Upson Board: Beaver Board and Upson Board: History and Conservation of Early Wallboard, Shelby Weaver, APT Bulletin, Vol. 28, No. 2/3 (1997), pp. 71-78, jstor.org/publisher/aptech Association for Preservation Technology International (APT), available online at JSTOR.
- Best Practices Guide to Residential Construction, by Steven Bliss. John Wiley & Sons, 2006. ISBN-10: 0471648361, ISBN-13: 978-0471648369, Hardcover: 320 pages, available from Amazon.com and also Wiley.com. See our book review of this publication.
- Decks and Porches, the JLC Guide to, Best Practices for Outdoor Spaces, Steve Bliss (Editor), The Journal of Light Construction, Williston VT, 2010 ISBN 10: 1-928580-42-4, ISBN 13: 978-1-928580-42-3, available from Amazon.com
- The Journal of Light Construction has generously given reprint permission to InspectAPedia.com for certain articles found at this website. All rights and contents to those materials are ©Journal of Light Construction and may not be reproduced in any form.
- Building Failures, Diagnosis & Avoidance, 2d Ed., W.H. Ransom, E.& F. Spon, New York, 1987 ISBN 0-419-14270-3
- Building Pathology, Deterioration, Diagnostics, and Intervention, Samuel Y. Harris, P.E., AIA, Esq., ISBN 0-471-33172-4, John Wiley & Sons, 2001 [General building science-DF] ISBN-10: 0471331724 ISBN-13: 978-0471331728
- Building Pathology: Principles and Practice, David Watt, Wiley-Blackwell; 2 edition (March 7, 2008) ISBN-10: 1405161035 ISBN-13: 978-1405161039
- The Circular Staircase, Mary Roberts Rinehart
- Construction Drawings and Details, Rosemary Kilmer
- Design of Wood Structures - ASD, Donald E. Breyer, Kenneth Fridley, Kelly Cobeen, David Pollock, McGraw Hill, 2003, ISBN-10: 0071379320, ISBN-13: 978-0071379328
This book is an update of a long-established text dating from at least 1988 (DJF);
- Diagnosing & Repairing House Structure Problems, Edgar O. Seaquist, McGraw Hill, 1980 ISBN 0-07-056013-7
- Domestic Building Surveys, Andrew R. Williams, Kindle book, Amazon.com
- Defects and Deterioration in Buildings: A Practical Guide to the Science and Technology of Material Failure, Barry Richardson, Spon Press; 2d Ed (2001), ISBN-10: 041925210X, ISBN-13: 978-0419252108.
- Guide to Domestic Building Surveys, Jack Bower, Butterworth Architecture, London, 1988, ISBN 0-408-50000 X
- Historic Preservation Technology: A Primer, Robert A. Young, Wiley (March 21, 2008) ISBN-10: 0471788368 ISBN-13: 978-0471788362
- Straw Bale Home Design [PDF] U.S. Department of Energy provides information on strawbale home construction - original source at http://www.energysavers.gov/your_home/designing_remodeling/index.cfm/mytopic=10350
- Richardson, Spon Press; 2d Ed (2001), ISBN-10: 041925210X, ISBN-13: 978-0419252108. Quoting:
A professional reference designed to assist surveyors, engineers, architects and contractors in diagnosing existing problems and avoiding them in new buildings. Fully revised and updated, this edition, in new clearer format, covers developments in building defects, and problems such as sick building syndrome. Well liked for its mixture of theory and practice the new edition will complement Hinks and Cook's student textbook on defects at the practitioner level. - Guide to Domestic Building Surveys, Jack Bower, Butterworth Architecture, London, 1988, ISBN 0-408-50000 X
- Historic Preservation Technology: A Primer, Robert A. Young, Wiley (March 21, 2008) ISBN-10: 0471788368 ISBN-13: 978-0471788362
- Manual for the Inspection of Residential Wood Decks and Balconies, by Cheryl Anderson, Frank Woeste (Forest Products Society), & Joseph Loferski, October 2003, ISBN-13: 978-1892529343,
- Quality Standards for the Professional Remodeling Industry, National Association of Home Builders Remodelers Council, NAHB Research Foundation, 1987.
- Quality Standards for the Professional Remodeler, N.U. Ahmed, # Home Builder Pr (February 1991), ISBN-10: 0867183594, ISBN-13: 978-0867183597
- Straw Bale Home Design, U.S. Department of Energy provides information on strawbale home construction - original source at http://www.energysavers.gov/your_home/designing_remodeling/index.cfm/mytopic=10350
- More Straw Bale Building: A Complete Guide to Designing and Building with Straw (Mother Earth News Wiser Living Series), Chris Magwood, Peter Mack, New Society Publishers (February 1, 2005), ISBN-10: 0865715181 ISBN-13: 978-0865715189 - Quoting:
Straw bale houses are easy to build, affordable, super energy efficient, environmentally friendly, attractive, and can be designed to match the builder’s personal space needs, esthetics and budget. Despite mushrooming interest in the technique, however, most straw bale books focus on “selling” the dream of straw bale building, but don’t adequately address the most critical issues faced by bale house builders.
Moreover, since many developments in this field are recent, few books are completely up to date with the latest techniques.
More Straw Bale Building is designed to fill this gap.
A completely rewritten edition of the 20,000-copy best--selling original, it leads the potential builder through the entire process of building a bale structure, tackling all the practical issues: finding and choosing bales; developing sound building plans; roofing; electrical, plumbing, and heating systems; building code compliance; and special concerns for builders in northern climates. - In addition to citations & references found in this article, see the research citations given at the end of the related articles found at our suggested
CONTINUE READING or RECOMMENDED ARTICLES.
- Carson, Dunlop & Associates Ltd., 120 Carlton Street Suite 407, Toronto ON M5A 4K2. Tel: (416) 964-9415 1-800-268-7070 Email: info@carsondunlop.com. Alan Carson is a past president of ASHI, the American Society of Home Inspectors.
Thanks to Alan Carson and Bob Dunlop, for permission for InspectAPedia to use text excerpts from The HOME REFERENCE BOOK - the Encyclopedia of Homes and to use illustrations from The ILLUSTRATED HOME .
Carson Dunlop Associates provides extensive home inspection education and report writing material. In gratitude we provide links to tsome Carson Dunlop Associates products and services.


