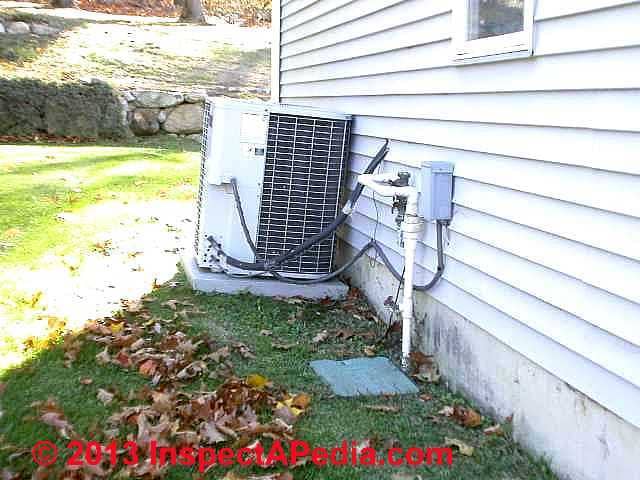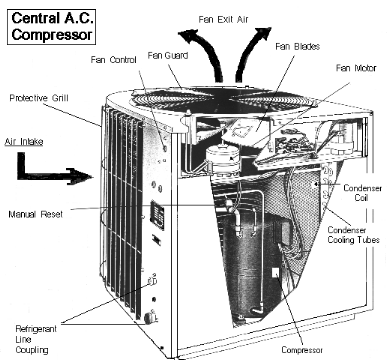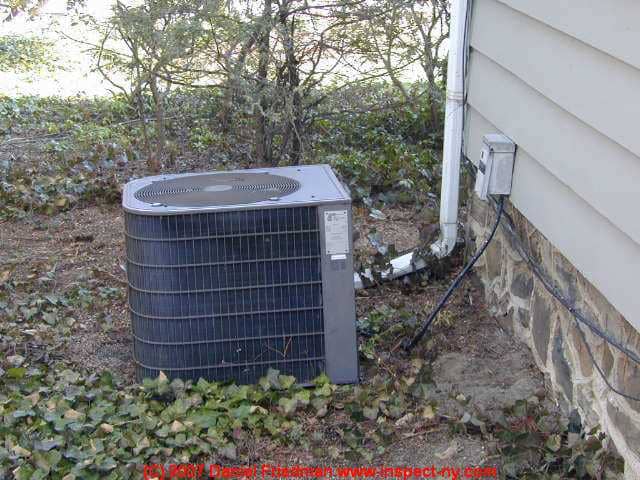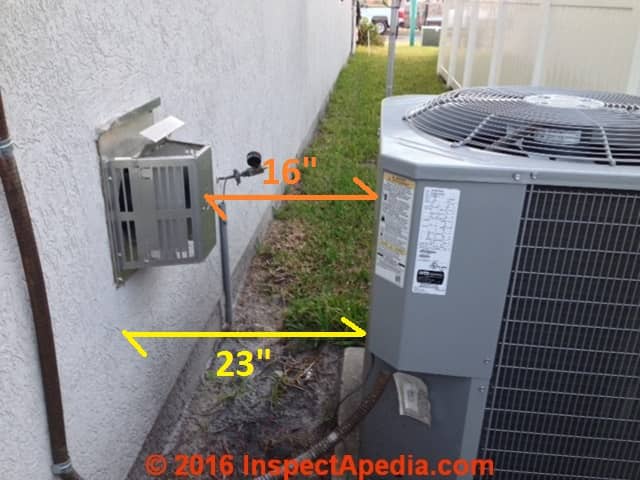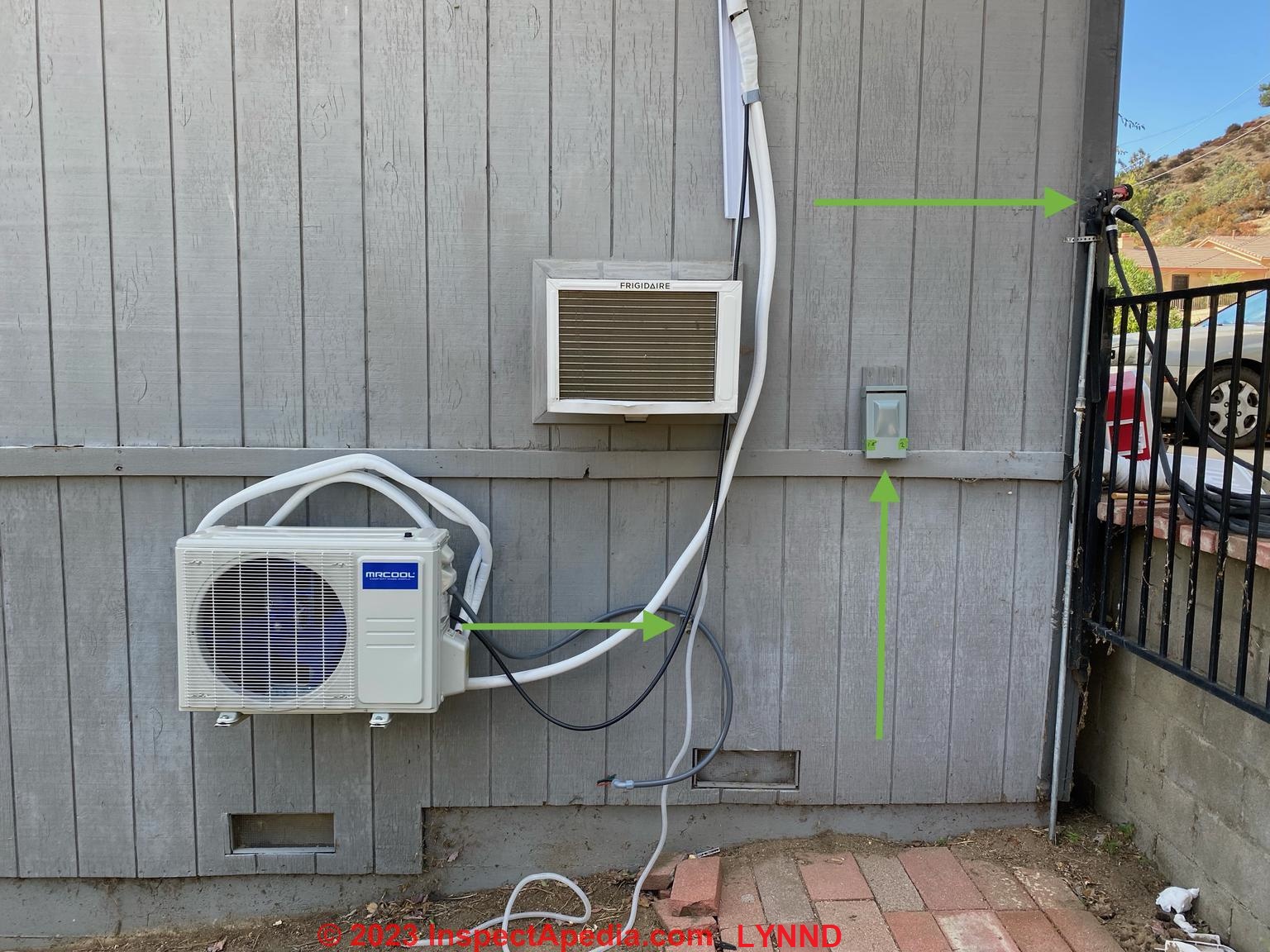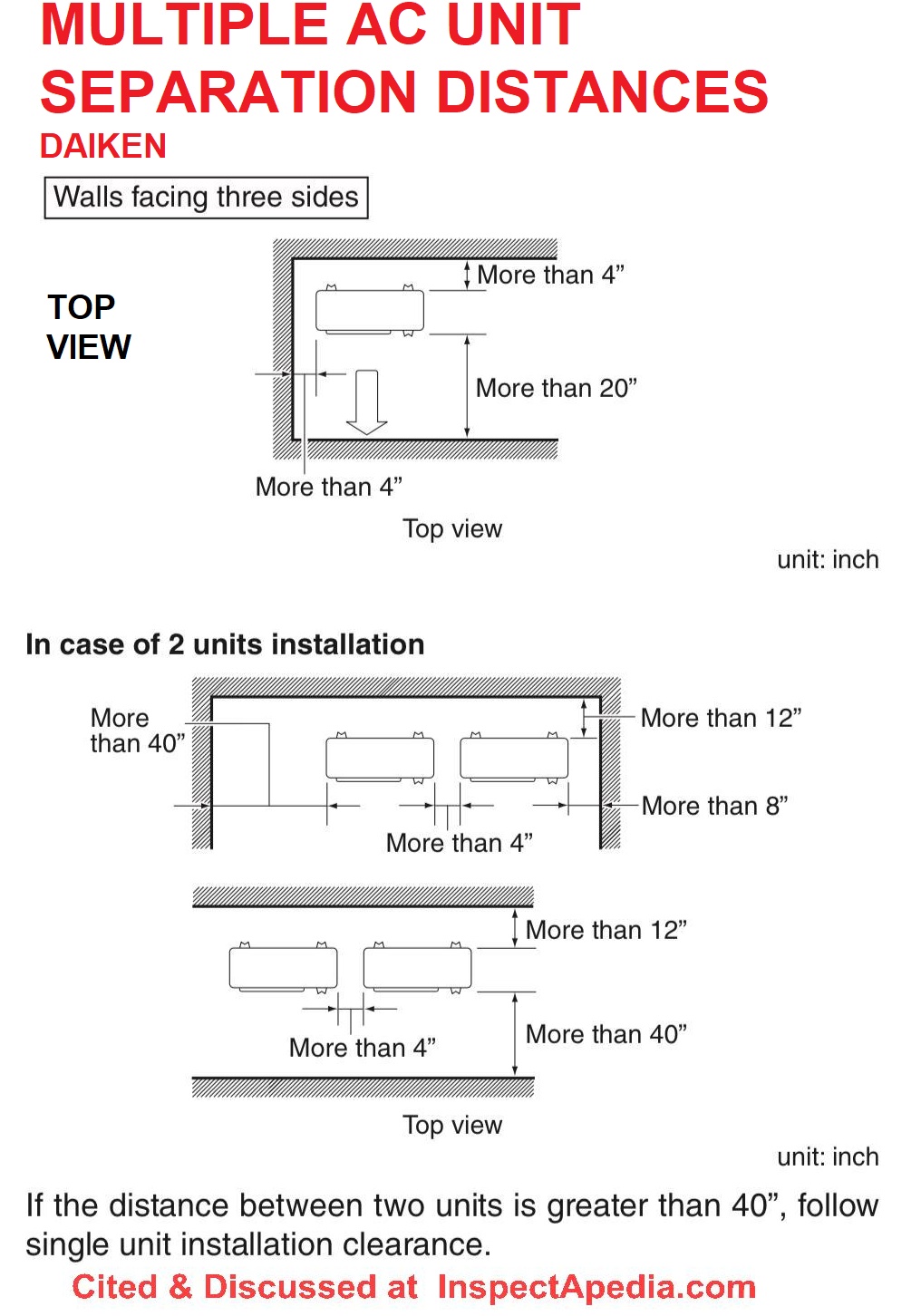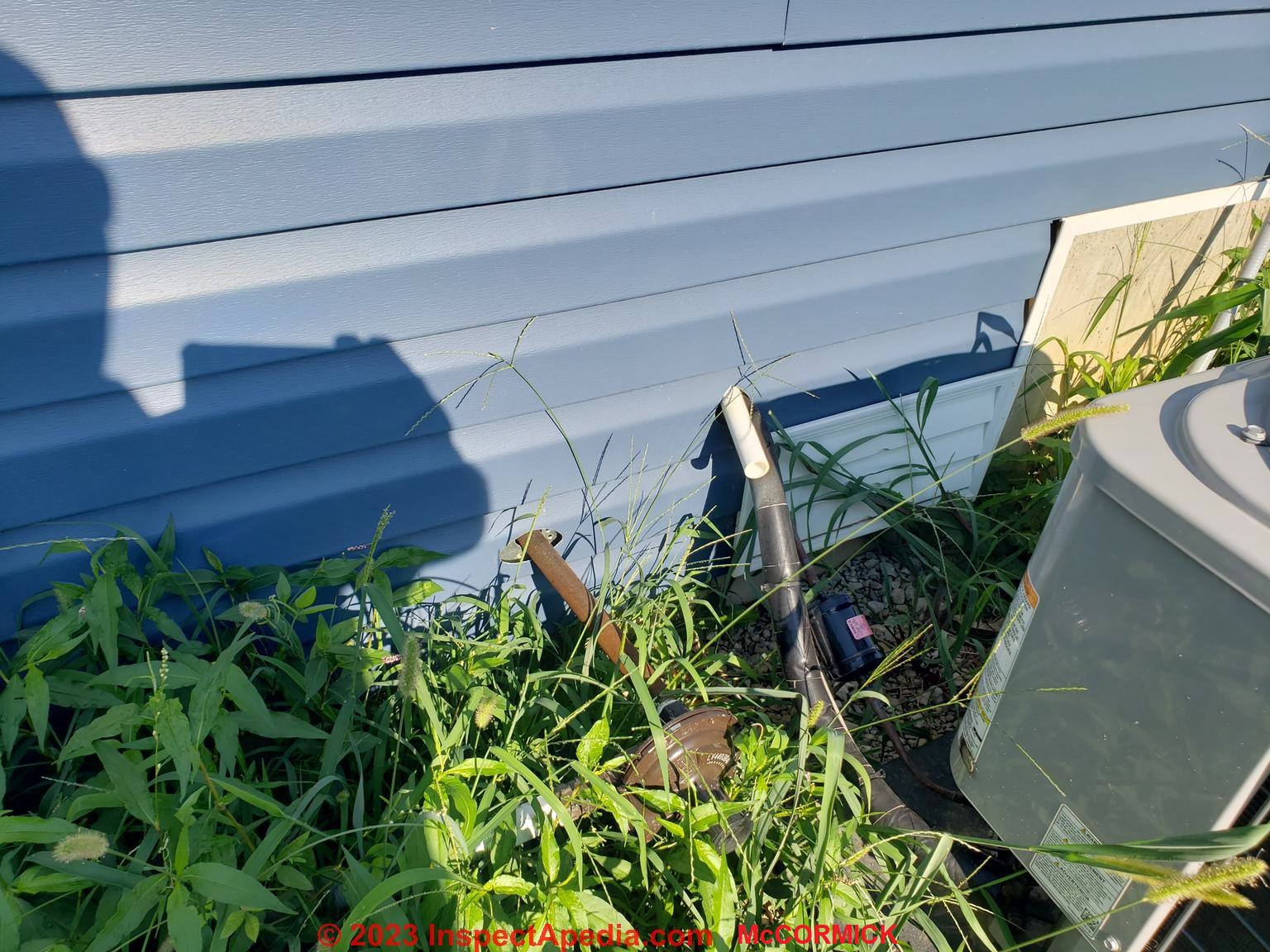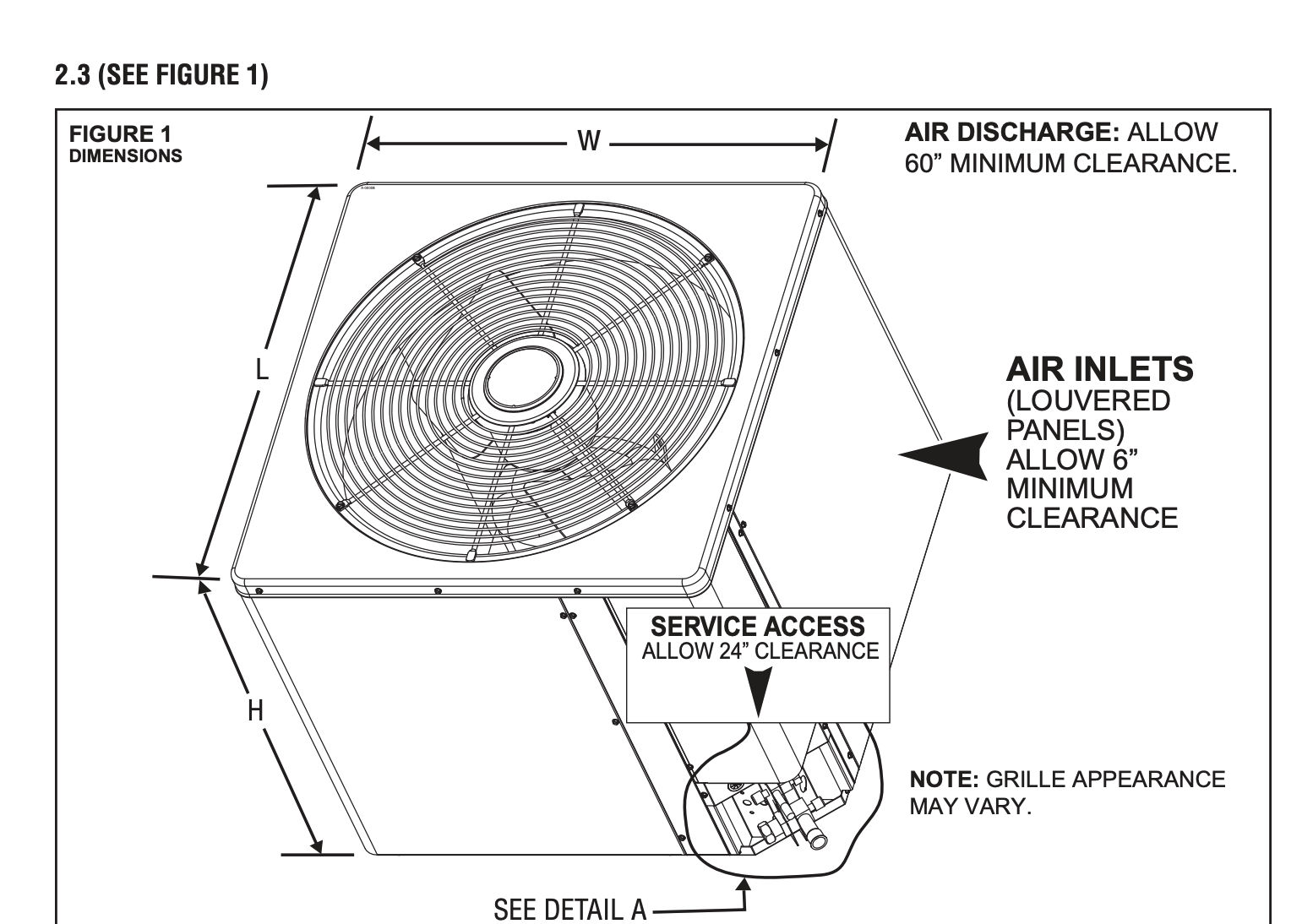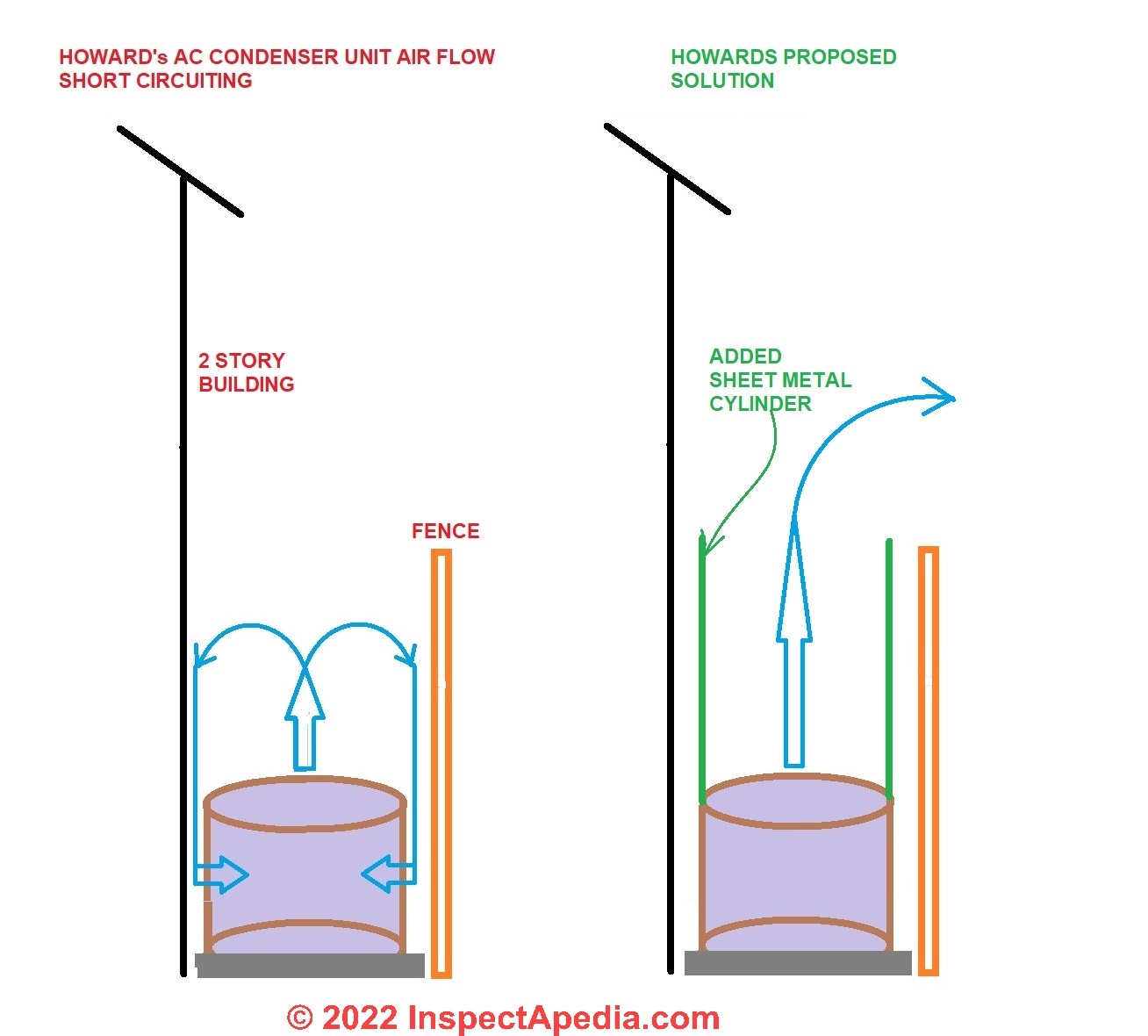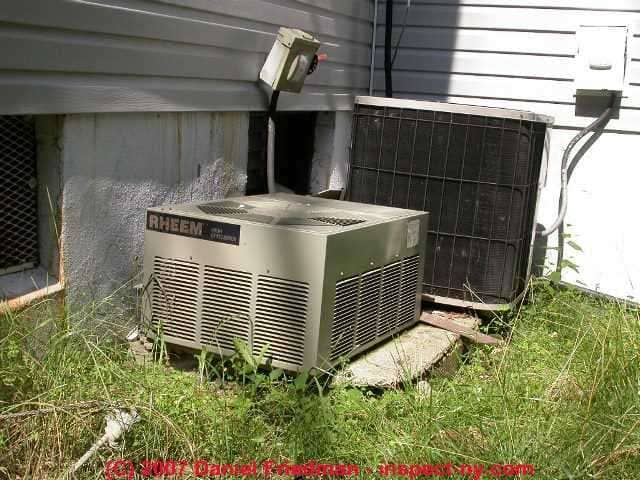 HVAC Clearance Distances
HVAC Clearance Distances
Spacing rules between air conditioning & heating system components and other building features or mechanicals
- POST a QUESTION or COMMENT about the recommended minimum & maximum clearances or site distances for air conditioner or heat pump outdoor compressor/condenser units
Clearance distances for outdoor HVAC compressor/condenser units:
This article describes the recommended minimum (and maximum) distances to separate HVAC components from other building features, such as the distance required between an air conditioner or heat pump outdoor compressor/condenser or from a heating boiler or furnace to building walls, wiring, piping, other equipment, fences, shrubs, etc.
In our photo at page top these two compressor/condenser units are too close together as well as too close to the building walls.
InspectAPedia tolerates no conflicts of interest. We have no relationship with advertisers, products, or services discussed at this website.
- Daniel Friedman, Publisher/Editor/Author - See WHO ARE WE?
Air Conditioning & Heat Pump Equipment: Minimum Clearance Distances from Building Walls, Shrubs, Other Equipment
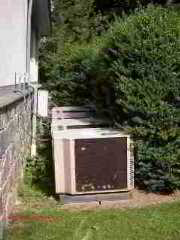
Blocking air flow through the outdoor A/C or heat pump compressor/condenser unit is a really bad idea that shortens equipment life (as the equipment runs hotter) and increases system operating costs (for the same reason - hotter operating temperature means lower efficiency during the cooling season).
Air conditioning or heat pump compressor/condenser units mounted too close to a wall, surrounded by shrubs, or multiple units located too closely together will probably not receive enough cool air flow to function properly.
And even worse, compressor/condenser units that are too close together not only have to fight for their incoming cooling air, but they may feed hot exhaust air to one another, increasing their operating temperatures still further.
The final authority on proper HVAC equipment clearance distances is the manufacturer's installation instruction manual. But here are some general rules of thumb for air conditioner or heat pump clearances that we will cite here.
[Click to enlarge any image]
In our photo at left, the A/C compressor units are too close together and also suffer from airflow blocked by shrubbery.
This collection of air conditioning compressors are too many, too close together - they will be fighting for cooling air around the condenser unit, increasing operating cost and shortening air conditioner compressor life
Rule of Thumb Lateral or Horizontal A/C / Heat Pump clearance distances
A rule of thumb is to maintain at least two-feet (24") between the A./C compressor/condenser unit and any nearby obstruction such as a building wall, shrub, or fence.
If there are multiple air conditioner or heat pumps installed in the same area, and following the sense of the rule above, I'd keep the units at least 4 ft. apart from one another as well.
In our photo (above) from a home in New York, the compressor/condenser unit is actually leaning against the house wall (its support pad tipped). About 1/3 of the air flow from this unit is completely blocked by the building wall.
At least the wall kept the unit from tipping over, though.
Closest recommended clearance distances for A/C or Heat Pump Compressors
If you do not have manufacturer's installation instructions at hand, we recommend following the "rules of thumb" for A/C or heat pump clearance distances given above.
But, of course, the final authority is the equipment manufacturer. Here is an adapted (reformatted) quote of clearance requirements from a Carrier 24ANA Infinity Series Air Conditioner of 2-5 nominal ton size A/C equipment installation manual and the Lennox Elite® Series XC13 condensing units and other condenser installation instruction documents that you can read in PDF form atReferences or Citations .
- General working space around the compressor/condenser
When installing, allow sufficient space for airflow clearance, wiring, refrigerant piping, and service.
A widely-quoted opinion is a typical minimum working distance to the controls is 36" (or 30" in the UMC) on the unit's side where controls and fittings are located. - Clearance to the service side or end of the compressor / condenser unit
Allow 24 in. (610mm) clearance to service end of unit
Lennox Elite® IOM (2017) requires 30" service clearance on one of the unit sides adjacent to the control box. - Clearance space above an air conditioner compressor/condenser unit
Allow at least 48 in. (1219.2mm) above the compressor/condenser unit.
Some installation instructions for split system compressor/condenser units specify 60" (150cm) above and 24" (40cm) the unit around the coil on 3 sides for air intake. Clearance between the unit and the structure (presumably a wall) can be 12".
See details
at A/C CLEARANCE DISTANCE TO OVERHEAD OBSTRUCTIONS such as decks, eaves, soffits. - Clearance space at sides of an air conditioner or heat pump compressor/condenser unit for air flow
For proper airflow, a 6-in. (152.4 mm) clearance on 1 side of unit and 12 in. (304.8 mm) on all remaining sides must be maintained.
Lennox Elite® IOM (2017) requires 36" (91.4 cm) clearance on one of the unit's other three sides (after excluding the side closest to the control box)
and permits 12" (30.5cm) on one of the remaining two sides
and permits 6" (15.2mm) on the final side of the unit.
Whirlpool's condenser installation instructions require 24" on the service side, 12" clearance to the building, and 12" clearance on the air inlet sides of their unit. - Clearance space to the structure, wall, or fence
Allow at least 12" distance to a wall or fence or similar solid obstruction - typical of most installation instructions.
Some instructions permit reduced clearance to a single object with a small surface area such as the end of a wall, an outside corner, a fence section, or a post. Eg. a 4" fence post could be 4" from the wall-side of the compressor/condenser unit.
See discussion
at A/C CLEARANCE DISTANCE TO a FENCE - Clearance distances from an inside corner
Inside corner locations on single story structures require evaluation.
Large overhanging soffits may cause air recirculation in a corner area even though recommended clearances
are maintained.
As a guide locate the unit far enough out so that half of the discharge grille is out from under the soffit. [Excerpt from a split system condenser installation instruction page. - Ed.] - Clearance distance between adjacent air conditioner or heat pump compressor/condenser units
Maintain a distance of 24 in. (609.6 mm) between units.
Some of the installation/operation manuals provided atReferences or Citations permit a reduced 20" clearance between adjacent units. - Clearance distances for the compressor/condenser from water, ice, snow
Position so water, snow, or ice from roof or eaves cannot fall directly on unit. - Rooftop clearance distances for A/C or heat pump compressor/condenser units
On rooftop applications, locate unit at least 6 in. (152.4 mm) above roof surface. [1] - A/C Compressor / Condenser distance to windows, doors, patios, occupied spaces
No code or manufacturer-specific distance is given, but there are nuisance-avoidance recommendations.
See A/C CLEARANCE DISTANCE TO WINDOWS, DOORS, OCCUPIED SPACES , HVAC - A/C Clearance Distances to Other Mechanical Equipment
See A/C CLEARANCE DISTANCE TO OTHER MECHANICAL EQUIPMENT such as a direct vent heater or gas fireplace outlet or combustion air intakes - AC Clearance Distance to Property Lines
Varies by local jurisdiction and codes, typically 3ft to 10ft or more. For example, where a local noise ordinance is also enforced, greater distances to the property line may be required depending on the noise level of the equipment.
Property line distances may also vary by placement of the AC compressor/condenser unit on different sides of the building with respect to the building's front entrance.
See details at A/C CLEARANCE DISTANCE to PROPERTY LINES
Other Clearance Distances & Protection Advice for the Outdoor Coil/Compressor/Condenser Unit of an Air Conditioner or Heat Pump
Lennox® typical compressor condenser installation instructions (seeReferences or Citations ) include these additional bits of advice about the outdoor condensing coil and compressor unit:
- Please contact your dealer to schedule proper
inspection and maintenance for your equipment.
Cleaning of the outdoor unit’s coil should be performed by a trained service technician.
Contact your dealer and set up a schedule (preferably twice a year, but at least once a year) to inspect and service your outdoor unit. - Make sure no obstructions restrict airflow to the outdoor unit.
- Grass clippings, leaves, or shrubs crowding the unit can cause the unit to work harder and use more energy.
- Keep shrubbery trimmed away from the unit and periodically check for debris which collects around the unit
- Lennox Corporation, "Installation Instructions, Elite® Series XC13 Units, Condensing Units 506635-01" (09/2011), retrieved 12/2/2014, original source: https://www.lennox.com/pdfs/installation_maintenance /Lennox_XC13_IOM.pdf
International Residential Code IRC Model Code on Appliance Access Clearance Distance
M1305.1 Appliance access for inspection service, repair and replacement.
Appliances shall be accessible for inspection, service, repair and replacement without removing permanent construction, other appliances, or any other piping or ducts not connected to the appliance being inspected, serviced, repaired or replaced.
A level working space at least 30 inches deep and 30 inches wide
(762 mm by 762 mm) shall be provided in front of the control side to service an appliance. Installation of room heaters shall be permitted with at least an 18-inch (457 mm) working space. A platform shall not be required for room heaters.
National Electrical Code (NEC) Model Code on Electrical Equipment Clearance Distances
NEC ARTICLE 110 Requirements for Electrical Installations
I. General
110.1 Scope.
This article covers general requirements for the examination and approval, installation and use, access to and spaces about electrical conductors and equipment; enclosures intended for personnel entry; and tunnel installations.
110.26 Spaces About Electrical Equipment.
Sufficient access and working space shall be provided and maintained about all electrical equipment to permit ready and safe operation and maintenance of such equipment.
(A) Working Space.
Working space for equipment operating at 600 volts, nominal, or less to ground and likely to require examination, adjustment, servicing, or maintenance while energized shall comply with the dimensions of 110.26(A)(1), (A)(2), and (A)(3) or as required or permitted elsewhere in this Code.
(1) Depth of Working Space.
The depth of the working space in the direction of live parts shall not be less than that specified in Table 110.26(A)(1) unless the requirements of 110.26(A)(1)(a), (A)(1)(b), or(A)(1)(c) are met.
Distances shall be measured from the exposed live parts or from the enclosure or opening if the live parts are enclosed.
Table 110.26(A)
(1) Working Spaces specifies the minimum clearance in front of the equipment to be 36 inches, and the clearance goes up for some conditions where the voltage to ground is 151-600 volts to ground (not seen in the typical residence).
Note: The NEC defines "equipment" as follows:
Equipment. A general term, including material, fittings, devices, appliances, luminaires, apparatus, machinery, and the like used as a part of, or in connection with, an electrical installation.
Really? Legal experts, whose opinions we've come across online, claim that HVAC equipment will be turned "off" prior to servicing, so the NEC's equipment clearance distances that apply to "energized equipment" would not apply to an air conditioner or heat pump compressor/condenser unit.
This is not quite correct. For example, during charging and during some equipment tests, the HVAC equipment, such as the compressor/condenser, will indeed be powered on and actually running while test leads, temperature monitors, or a pressure gauge set will be attached to or used on the equipment.
Air Conditioner / Heat Pump Compressor Unit Clearance Distances to Building Windows & Doors
Question: aircon unit on our verandah blows into our door and kills our plants and makes the space not-usable
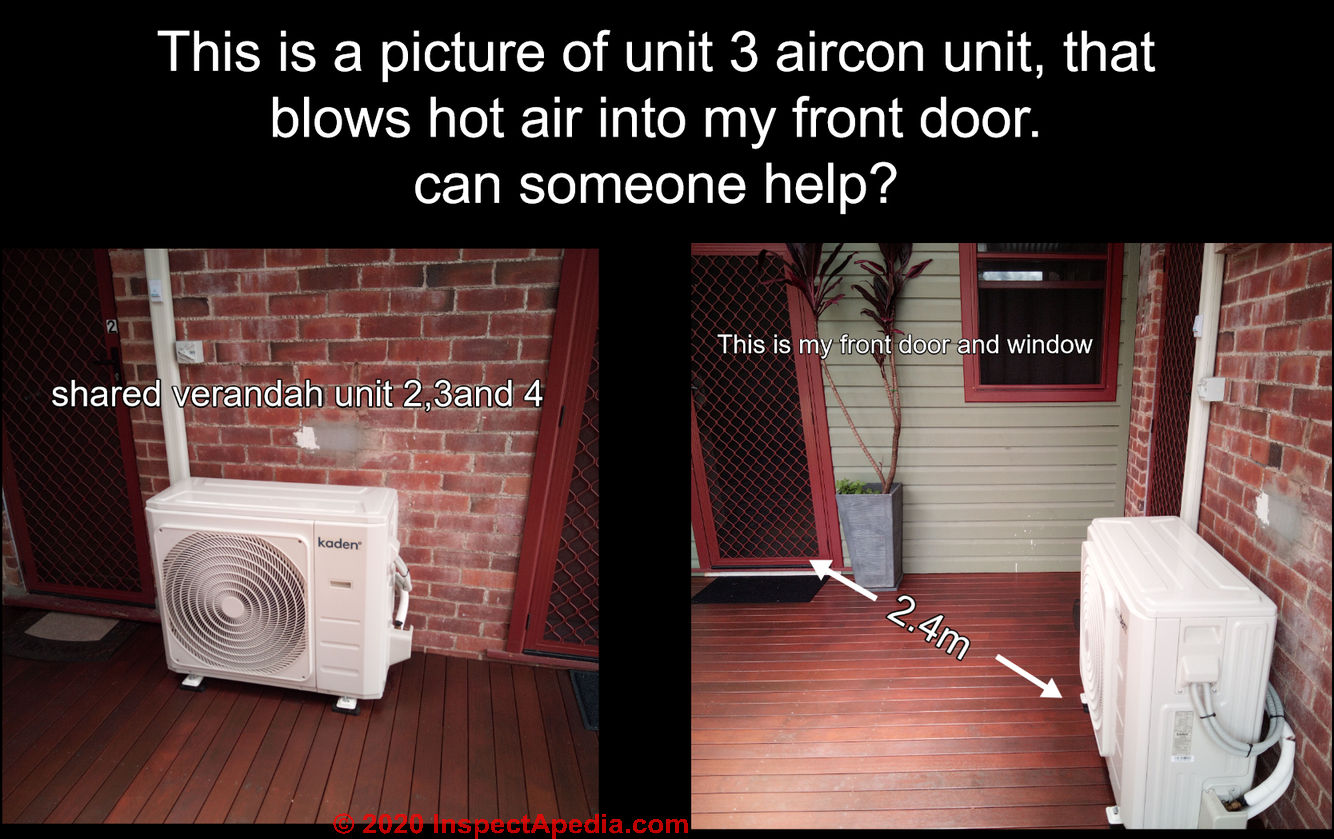 Can someone please help? The area below in the picture is the only entrance doors into the rental units, a aircon unit has been placed in our outdoor verandah area authorized by Prd Real estate Kyogle.
Can someone please help? The area below in the picture is the only entrance doors into the rental units, a aircon unit has been placed in our outdoor verandah area authorized by Prd Real estate Kyogle.
The hot air from the exhaust fan is not only killing the pot plants, it blows really hot air straight through my front door heating my unit and it is noisy.
We cannot sit out on the verandah anymore as it way to hot and it is advertised by the realestate as a outdoor alfressco shared space!
[Click to enlarge any image]
Surely the placement of this is against the law, could someone with knowledge of this problem please help. - Stuart Such 2020/12/19
Moderator reply:
Stuart:
Unfortunately, the typical codes and standards for installation of air conditioners and heat pumps, like the split system ducted or ductless systems in your photograph, describe the minimum clearance or working distances necessary for proper installation and maintenance of the equipment, and do not describe the clearance distances recommended to avoid noise or draft or nuisance complaints such as the issue you raise.
You'll see in the article above that a general rule of thumb for such equipment is a 24" or two foot clearance to obstructions, walls, etc.
It is possible, though I can't be sure from your photos, that the Kaden split system unit in your photos is not properly installed in that it may not have the clearance distances specified by the manufacturer.
In particular it looks to me as if the units are installed rather close to the building walls. Insufficient clearance to the walls behind each unit means increased operating cost, lower efficiency, and shorter equipment life. But I acknowledge that's not the concern that you raised.
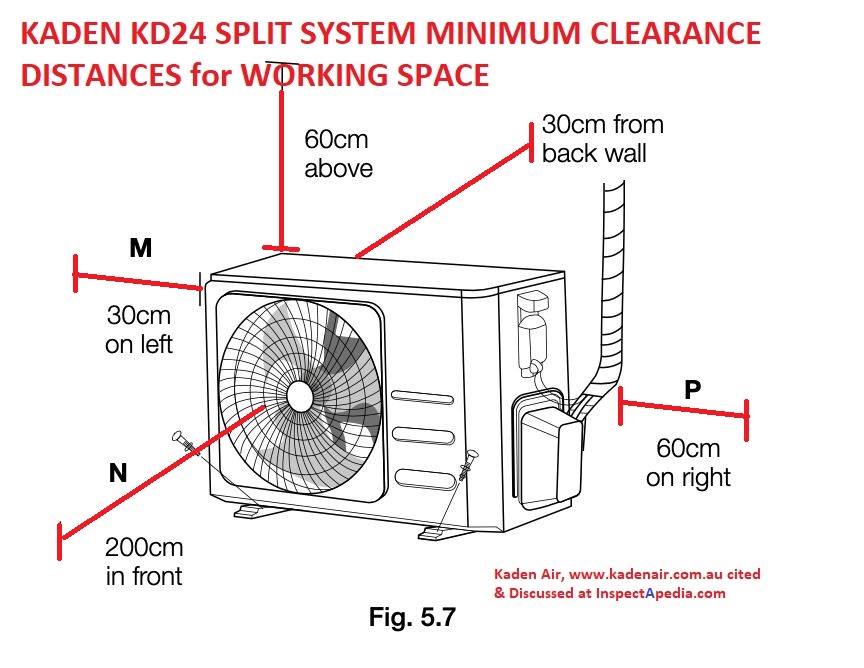 Typical HVAC compressor/condenser unit manufacturers and installers discussion of clearance distances of the equipment to a nearby window or door state that those distances don't create working or maintenance issues for the equipment itself, but might state:
Typical HVAC compressor/condenser unit manufacturers and installers discussion of clearance distances of the equipment to a nearby window or door state that those distances don't create working or maintenance issues for the equipment itself, but might state:
"It’s fine, as long as the exhaust air, being vented out by the outdoor unit, does not enter the room. Long continuous hours of operation can cause the exhaust air to affect the indoor temperature of the room." [- source kandsac.com/spacing-rules-to-follow-when-installing-an-ac-outdoor-unit-air-conditioner-installation-in-irving-tx/ ]
They are not addressing noise and comfort nor usability concerns for the space immediately around the outdoor unit.
When the outdoor compressor condenser unit is installed in an occupied space like a patio or deck, an experienced installer with an ounce of sense would not place the unit where it makes the space no longer usable - not, at least, without a careful discussion with the building owners, as otherwise the installer can expect a deluge of complaints and unhappy customers.
The installer may also have read in the installation instructions these points that do offer, among the comments in step 1, that the installation location should not annoy neighbours.
If your units are the Kaden Kd-24, then the clearance distance MINIMUMS are given in the sketch here, taken from the
KADEN KD24 SPLIT SYSTEM INSTALLATION MANUAL [PDF]
If you don't have it you can also download a copy of the
KADEN KD24 DUCTED OWNERS MANUAL [PDF]
The Kaden company is an Australian firm whose website is at www.kadenair.com.au
Remarkably it seems almost impossible to contact he company directly with technical questions - their website www.kadenair.com.au does not provide a CONTACT link that I could find. Instead they want to refer you to their local installers.
Installation Instruction Excerpts:
Step 1: Select installation location [for the Kaden KD24 AC Outdoor Unit]
The unit should be installed in a location that meets the following requirements:
✓ Place the outdoor unit as close to the indoor unit as possible.
✓ Ensure that there is enough room for installation and maintenance.
✓ The air inlet and outlet must not be obstructed or exposed to strong wind.
✓ Ensure the location of the unit will not be subject to snowdrifts, accumulation of leaves or other seasonal debris. If possible, provide an awning for the unit. Ensure the awning does not obstruct airflow.
✓ The installation area must be dry and well ventilated.
✓ There must be enough room to install the connecting pipes and cables and to access them for maintenance.
✓ The area must be free of combustible gases and chemicals.
✓ The pipe length between the outdoor and indoor unit may not exceed the maximum allowable pipe length.
✓ If possible, do not install the unit where it is exposed to direct sunlight.
✓ If possible, make sure the unit is located far away from your neighbours’ property so that the noise from the unit will not disturb them.
✓ If the location is exposed to strong winds (for example: near a seaside), the unit must be placed against the wall to shelter it from the wind. If necessary, use an awning.
✓ Install the indoor and outdoor units, cables and wires at least 1 meter from televisions or radios to prevent static or image distortion. Depending on the radio waves, a 1 metre distance may not be enough to eliminate all interference.
Reader Question: A/C compressor clearance from building doors / entrances
(Feb 19, 2015) Chuck said:
Are there any clearance requirements for condensing units and entrances?
Reply:
Chuck,
You mean beyond what's in the article above and specific to building entries?
I haven't seen that explicit spec. beyond what's mentioned in the article above or a generic 3-foot rule to give good air circulation. Perhaps in the unit's installation guide you'll see some schematic on clearances that's different. Is this a noise complaint or an air flow concern?
In my opinion and probably the opinion of your local fire or building code compliance officials, the compressor/condenser should not be located where it forms an obstruction or hazard around building entrances.
Since an exit stair or door wants at least a 3-foot landing or clearance in the direction of travel it seems to me that'd be a bare minimum and 48" or more makes more sense; imagine trying to bring a couch into a building having to lift it over the AC unit.
Reader Question: A/C compressor clearance to privacy walls
(Aug 4, 2015) Robert Mendez
Clearance space above an air conditioner compressor/condenser unit Allow at least 48 in. (1219.2mm) above the compressor/condenser unit.
My question: what about the distance from the wall stretching out above the unit and to the sides? Any recommendation on the length? My e-mail is rmendezjr@grandecom.net
Reply:
If you're talking about privacy walls or screens at patios or decks, say at a condo, the A/C compressor condenser side-clearance distances specified by the manufacturer (and cited above) need to be respected.
On 2020-06-29 - by (mod) - rule prohibiting me from placing the condenser unit under the window
Mike,
Thank you for the helpful question.
Your condenser location 3 ft out from the wall and presumably not blocked for working space nor air movement can be acceptable, for condenser unit operation and maintenance,
but in my opinion, if the unit is right below an operable window you won't like the noise nor the blast of hot air out of the condenser unit top, especially if the window is open.
Also, we don't have the option of an air nor noise barrier roof unless we can give at least 48" free space above the top of the condenser.
On 2020-06-29 by Mike
Hi,
Great article. I need to relocate my AC condenser unit. The location I'm thinking of is right outside of the furnace. However, the side of the house is several windows. Is there any rule prohibiting me from placing the condenser unit under the window, even if I can make it 3 ft from the wall?
Or in general, is there a clearance requirement *laterally* from windows?
Thanks!
On 2019-10-01 by John - installed adjacent to a double-hung window?
Can a condenser for a 12000 BTU ductless mini split system be installed adjacent to a double-hung window? I am building a new ADU in Inglewood California and want to make sure there isn't some minimum distance required between the condensor and window.
A/C Condenser/Compressor Distance to Property Lines
Question: What’s the AC condenser Unit Clearance space to the property line?
What’s the AC condenser Unit Clearance space to the property line? - Eric, 2022/04/24
Moderator reply: less than 3' to 10' to 22', depending on where you live, local codes, equipment noise, other factors
Thank you, that's a helpful question.
Bottom line: Required distance from A/C condenser unit to property line is typically 3' to 10' depending on where you live, and is not specified at all in some jurisdictions. The clearance distance should also respect all of the working distances and clearances given in the rest of this article.
Code Citations for A/C or Heat Pump Compressor/Condenser Distance to Property Lines
In neither the mechanical codes nor installation instructions, do we find a code-specified distance between the A/C condenser unit and the nearest property line per-se.
That is, ... as my buddy Mark Cramer says, ... it depends. I'm wary of answering a trick question when we don't have enough information. Below are some examples:
If at the property line there is a solid obstruction such as a building wall or an enclosing fence, like a stockade fence, then the condenser unit needs to meet the clearance distances above that are given from solid obstructions that could prevent either working space or air space.
If at or near the property line there is another building with air intakes such a window or air exhaust such as a dryer exhaust vent, then, similarly, the AC condenser unit would need to respect those clearance distances.
If the condenser unit produces condensate discharge, that discharge, in many jurisdictions, can not be sent across a public walkway where it may cause a nuisance or fall hazard.
Noise nuisance restrictions may increase A/C Compressor or Fan Distance to Property Line
In some jurisdictions, the required air conditioner or heat pump compressor/condenser distance to property line depends on the noise rating, in decibels, of the equipment. For example, in Los Altos, California, if your condenser unit has a sound rating, measured at the equipment, of 74db it must be located no less than 22 ft. from the nearest property line.
That noise rating over-rides Los Altos' minimum distance of 5 ft. between property line and the compressor/condenser unit.
So your best bet is to review the known condenser unit clearances given above on this page and then to see if any of those pertain to your installation, including the property line.
In addition, depending on the country and city where your AC condenser unit is being installed, there may be local regulations specifying a required distance between the A/C condenser and neighbours.
Codes for A/C Heat Pump Compressor/Condenser Unit Clearance Distance to Property Lines
Air Handling Equipment / |
|
| Equipment Location | Distance to Property Line |
| Edge of flat roof (U.K.) or Property line |
1 m |
| Front yard | Prohibited in many jurisdictions |
| General clearance | 2 ft |
| Property Line (Australia) 8 9 | 1.5 ft (450mm) |
| Property Line (Ontario) 6 | 4 ft. (1.2 m) |
| Property Line (Los Altos) 2 | 5 ft. |
| Rear or Side Yard to Property Line 7 | 2 ft (0.6m) |
| Rear or Side Yard to Property Line 5 | 3 ft |
| Typical local ordinances, various | 3 ft. to 10 ft. |
Air Conditioner or Heat Pump Noise-Ratings vs Property Line Set-Back Distances
| Noise Nuisance Setbacks A/C - Air Handler Sound Rating dB 2 |
Distance to Property Line |
| 64 | 6 ft |
| 66 | 8 ft |
| 68 | 11 ft |
| 70 | 14 ft |
| 72 | 18 ft |
| 74 | 22 ft |
Notes to the tables above
- ANSI/AHRI Standard 275 – 2010, Air Conditioning, Heating and Refrigeration Institute, www.ahrinet.org
- Los Altos, CA, AIR HANDLING EQUIPMENT/AIR CONDITIONING UNIT SETBACK GUIDELINES [PDF] , City of Los Altos, CA, - retrieved 2022/04/24, original source: https://www.losaltosca.gov/
Excerpts: Air handling equipment, including air conditioning equipment must be located to comply with the City’s Noise Control Ordinance (Municipal Code Chapter 6.16).
The Planning Division has estimated the following setback guidelines for locating air handling equipment, including air conditioning equipment in order to meet the Noise Control Ordinance limit of 50 dBA at the property line for most residentially zoned properties. In addition, if the unit is visible from the street, appropriate screening should be provided.
Regardless of where the air handling unit is located, the provisions of the Noise Control Ordinance (Chapter 6.16) shall apply, and it is the responsibility of the property owner to mitigate any violations. If baffling and/or repairs do not achieve compliance, it may be necessary to either relocate or replace the unit. - New York City, MECHANICAL CODE, Section MC 301, GENERAL REGULATIONS [PDF] (2014) - retrieved 2022/04/24 original source: https://www1.nyc.gov/
- New York State Mechanical Code (2020) retrieved 2022/04/24 original source: https://dos.ny.gov/system/files/documents/2020/09/2020-mcnys-november-2019.pdf
- San Mateo, CA, AIR CONDITIONING GUIDE for Residential 1 and 2 Dwelling Units [PDF] (2019), City of San Mateo Building Division, 330 W 20th Ave. , San Mateo, CA 94403 USA Tel: 650-522-7172 Web: www.cityofsanmateo.org - retrieved 2022/04/24 original source: www.cityofsanmateo.org/DocumentCenter/View/78588/Air-Conditioning-Guide-for-Residential-1-and-2-Dwelling-Units
Excerpt: When the AC condenser installed in a side yard location, it must allow for a clear 3-foot path of travel (between condenser and property line). - - Toronto Ontario, Reduced Side Yard Setback" in residential zones, mounted on the ground. Toronto zoning by-law no. 569-2013, Section 10.5.60.20(10)pursuant to section 34 of the Ontario Planning Act. (2013)
Excerpt:
In the Residential Zone category, for a heating or air-conditioning device that is mounted on the ground may be in a side yard, if it is no closer to the side lot line than the lesser of 0.9 meters or the minimum side yard setback for the residential building on the lot.
See: City of Toronto, Zoning By-Law No 569-2013 at https://www.toronto.ca/zoning/bylaw_amendments/pdf/30_September_2016_Part1.pdf - see Oakville notes below the table shown just below
- Australia, AIR CONDITIONING RESIDENTIAL BEST PRACTICE GUIDELINE (Western Australia) [PDF] - retrieved 2022/04/24 original source: https://www.airah.org.au/Content_Files/BestPracticeGuides/RBPG_WA_version_3-2.pdf
See p. 28, "Determining distance to the property boundary" - factors in sound level in dB, reflection factor and barrier factor. - Australia, NSW, Air Conditioning Noise, New South Wales Housing Code, retrieved 2022/04/24 original source: http://www.jaicrest.com.au/tipsandhints/airconditioning-noise
Excerpt:
Air-conditioning units - residential You don’t need permission from council to install an air-conditioning unit for your home if:
It is for a home or house
Location of the Air Conditioning Unit in New South Wales, Australia
It is not attached to a wall or roof that faces a primary road
It is not in front of the building line to the primary road
It is at least 450mm from any boundary
It will be attached to the external wall of a building or be ground mounted
Where the unit is wall mounted, it is not higher than 1.8m above ground level
Please be aware that;
If your property is a listed heritage item or draft heritage item the unit is to be ground mounted only and cannot be wall mounted
If your property is located within a heritage conservation area or draft heritage conservation area the unit must be in the back yard
...
NSW Air Conditioning Noise Complaints
Noise from an air conditioner that can be heard in any habitable rooms of a neighbouring residence must cease during certain times: before 8am or after 10pm on any Saturday, Sunday or public holiday, or before 7am or after 10pm on any other day.
An offence occurs if the noise continues after a warning has been given by a council or police officer. - retrieved 2/22/04/24 original source: https://www.environment.nsw.gov.au/questions/noise-from-neighbours-air-conditioner
- Australia NATIONAL CONSTRUCTION CODE NCC Volume II, AIR CONDITIONING ENCROACHMENT ZONES [PDF] retrieved 2022/04/24 original source: https://ncc.abcb.gov.au/news/2020/allowable-encroachments-how-close-too-close
Zone 1 (3.7.2.7(c)): within 900 mm of the boundary, or 1.8 m of a non-associated building, with only listed encroachments permitted in this zone.
Zone 2 (3.7.2.7(d)), up to, but not closer than, 450 mm from the boundary, or 900 mm from a non-associated building, with listed encroachments permitted in this zone. - New Zealand, HEAT PUMPS and NEIGHBOURLY INSTALLATION [PDF] - retrived 2022/04/24 original source: https://www.aucklandcouncil.govt.nz/ building-and-consents /building-renovation-projects/ heat-your-home/Heat pump noise/heat-pumps-and-neighbourly-installation.pdf
Excerpts:
Noise problems Care must be taken to locate the heat pump so that the noise produced during its operation does not interfere with sensitive areas – either in the house being heated, or the neighbour’s house. Most noise problems occur between mid-evening and sunrise when ambient sound levels in the neighbourhood are lower because of cessation of outdoor activity and less traffic sounds. Tonal type sounds are common from rotating parts in units such as fans and motors and can greatly increase if there is no preventative maintenance to replace worn bearings or limited-life parts before they fail. Loose screws in a metal casing are a common source of buzzing or rattling noises.
In urban neighbourhoods there is usually insufficient space between residences for exterior heat pump units to be installed without causing noise problems for the occupants or the neighbours.
Noise is directly propagated to a neighbour’s house wall or indirectly from reflection off the wall of the house being heated, or a combination of both. Higher frequency sounds are readily attenuated by structure, but lower frequency sounds penetrate structure unless attenuated at source. - Singapore, BE GOOD NEIGHBOURS, A home owner’s guide on good practices
to follow when carrying out building
works in landed housing estates, [PDF] (2016) singapore URA, Urban Redevelopment Authority, Building & Construction Authority, 52 Jurong Gateway Road [Map]
#11-01, Singapore 608550 (Above JEM) - BCA Hotline: 1800-3425-222 (1800-DIAL-BCA), (+65) 6534 0219 (for Overseas Call) - retrieved 2022/04/24 original source: https://www.bca.gov.sg/publications/others/begoodneighbours_July2016.pdf
Excerpt:
Some air-con (AC) condensers generate large amounts of heat and noise, potentially causing nuisance to the neighbours. Air-con condensers should be located on a roof (ie. attic or flat roof) with proper screening.
Diagram IIc.i illustrated where air-con condensers can be located. Approved air-con ledges should not be converted to any other uses without planning permission from the URA. - Ameristar Heating & Cooling, "INSTALLATION INSTRUCTIONS, 13 SEER Split System Air Conditioner 1.5-5 Tons R410A" [PDF] Ingersoll Rand (2017), retrieved 2017/07/09., original source: https://d3ciwvs59ifrt8.cloudfront.net/cc0e11ea-02d9-4181-b52b-d32e607b76de/4f6a2bfd-3d88-45dc-9a47-801c0625c6fb.pdf
- Lennox Corporation, "ELITE® Series R-410A AIR CONDITIONERS INSTALLATION & OPERATION MANUAL" [PDF] (2017), retrieved 2017/07/09,original source: https://www.lennoxpros.com/docs/Technical/210758.pdf
- Lennox Corporation, "INSTALLATION INSTRUCTIONS, Elite® Series XC13 Units, Condensing Units 506635-01" [PDF] (09/2011), extensive 126 page manual, retrieved 12/2/2014, original source: https://www.lennox.com/pdfs/installation_maintenance /Lennox_XC13_IOM.pdf
- [1] Carrier Corporation, "24 ANA Infinity™ Series Air Conditioners with Puron® Refrigerant, 2 to 5 Nominal Tons (Sizes 24 to 60), Installation Instructions", Carrier Corp., 7310 W. Morris St., Indianapolis MN 46231, 2009, for Carrier A/C models 24ANA7 and 24ANA1 units.
- Whirlpool Home Cooling & Heating "CONDENSING UNIT INSTALLATION INSTRUCTIONS" [PDF] retrieved 2017/07/09, original source: http://www.whirlpoolcomfort.com/Upload/46897G003.pdf
- "INSTALLATION INSTRUCTIONS, Split System Performance Line AC & HP Condensers" [PDF] retrieved 2017/07/09, original source: http://www.utcccs-cdn.com/hvac/docs/1011/Public/01/42101300202_ICP_12631.pdf
A/C or Heat Pump Setback Distances in Canada
Air Conditioner - Heat Pump |
|
| City | Regulation |
| Calgary | At any point of reception in a residential development, no person shall operate an air
conditioner that causes a continuous sound that exceeds the greater of the following
sound levels: (a) 70 decibels (dBC) measured over a one-hour period during the day time; or (b) 60 decibels (dBC) measured over a one-hour period during the night time |
| Edmonton | none |
| London | In residential zones, institutional zones, and all other zones that abut a residential zone,
heat pumps, air exchangers, air conditioners, and/or pool mechanical equipment may
project 1.5 metres into a required yard, provided the projection is no closer than 0.9 metres to the lot line. |
| Oakville | Front yard: no more than 1.5m from building front wall Rear or Side Yard to Property Line, 0.6m |
| Ottowa | An air conditioning condenser, heat pump, or similar equipment can project 1.0 metre into a required setback but must be located 0.3 metres from a lot line and cannot be located in a front yard or a side yard on a corner site. |
| Red Deer | none |
| Regina | The air conditioning/heat exchanging unit cannot be located in a front yard and must be at least 3.0 metres from an openable door or window of a dwelling on an adjacent lot. |
| Toronto | Wall-mounted equipment may encroach to a maximum of 0.9 metres into a rear yard setback, and to a maximum of 0.9 metres into the side yard setback, if it is not located above the first story. |
| Winnipeg | Air conditioning units, heat exchangers, swimming pool filters, pumps and heaters, and
related equipment may be located: A minimum setback of 0.6090 metres (2 feet) to any side lot line must be provided. |
Notes to the table above
- Saskatoon, Canada, REGULATIONS on PLACEMENT of NEW AIR CONDITIONING UNITS, CANADIAN CITIES [PDF] (2016) - retrieved 2022/04/24 original source: https://pub-saskatoon.escribemeetings.com/filestream.ashx?DocumentId=47178 includes a table giving placement & noise regulations for air conditioning units for Canadian cities
- Oakville, Ontario, RESIDENTIAL ZONING CODE, Part II [PDF] (2013) - retrieved 2022/04/24 original source: https://www.oakville.ca/assets/2011%20planning/sczbl-aug13-Part2.pdf
Excerpt:
No person shall, in any residential zone, locate any external heating or air conditioning equipment, swimming pool pumps, and filters in any side yard or rear yard closer than 0.6m to the side lot line, flankage side yard or rear lot line or in any front yard further than 1.5m from the front wall of the building. - AIR CONDITION GUIDE FOR RESIDENTIAL 1-2 UNITS [PDF] (2019), source: City of San Mateo, CA, City of San Mateo Building Division, 330 W 20th Ave. , San Mateo, CA 94403 USA Tel: 650-522-7172 Web: www.cityofsanmateo.org - retrieved 2022/04/24 original source: https://www.cityofsanmateo.org/DocumentCenter/View/78588/Air-Conditioning-Guide-for-Residential-1-and-2-Dwelling-Units
- AIR HANDLING EQUIPMENT/AIR CONDITIONING UNIT SETBACK GUIDELINES [PDF] , City of Los Altos, CA, - retrieved 2022/04/24, original source: https://www.losaltosca.gov/
Other building mechanical systems that could interfere with the heat pump or air conditioner compressor-condenser unit
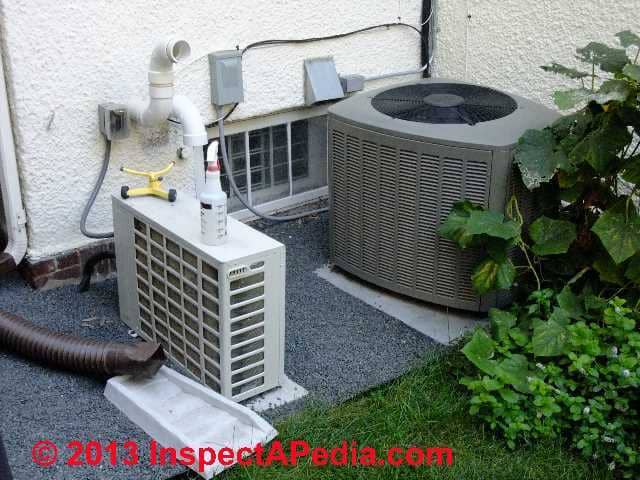
In our photo above, from a Minneapolis MN home, these two compressor/condenser units are just about three feet apart - a little close, and that right-most larger compressor/condenser unit is too close to building walls, a clothes dryer vent, and shrubbery.
General rule of thumb:
keep 4 to 8 ft. distance beween the outdoor compressor-condenser unit and other mechanical systems such as a kitchen exhaust fan vent outlet, clothes drywer outlet, or direct-vent heating equipment or fireplace outlet (and air intake).
We also see that the direct-vented heating appliance's white PVC piping is blowing exhaust close to these units. The installation is nice looking and neat though.
- Clothes dryer vent outlet:
Do not locate a compressor/condenser unit where the clothes dryer vent will blow onto or close to the unit. Lint-clogging of the compressor/condenser's condensing coils is likely to be a problem and the extra warm air won't help the cooling cycle efficiency or equipment life. Move the equipment or move the dryer vent.
See CLOTHES DRYER VENT CLEARANCES & TERMINATION
and
Also see CLOTHES DRYER VENTING FAQs and
see CLOTHES DRYER VENTING for more about safe clothes dryer installation. - Heating appliance direct vent outlet:
Do not locate the outdoor HVAC compressor/condenser unit where exhaust from a direct-vented heating appliance will blow onto the unit.
See DIRECT VENTS / SIDE WALL VENTS
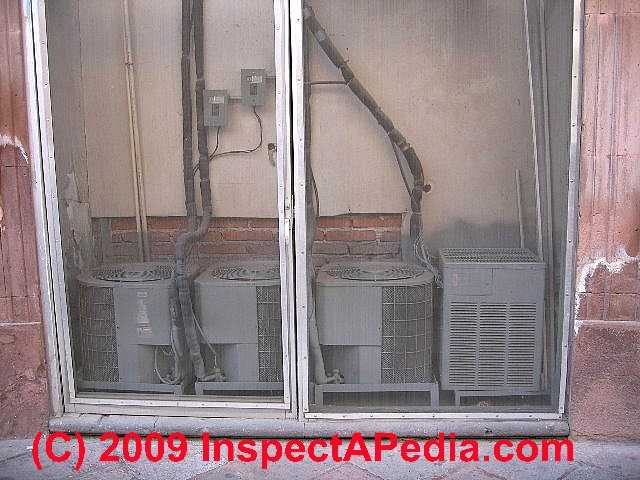
These four air conditioner compressors were found jammed into a wall niche along a street in Queretaro, Mexico.
These units may have a short life before needing replacement.
Where there simply is not adequate space to provide proper air circulation around an air conditioning compressor or multiple compressors, it may be a good idea to let the building owner know that the units won't have a long life.
Reader Question: A/C condenser unit clearance to kitchen exhaust vent
(Oct 19, 2015) Gary said:
Is there a specific clearance for an exterior downdraft kitchen vent on the exterior wall to the condensing unit ?
Reply:
OPINION: While we can't anticipate every crazy installation of stuff on or around buildings (people are very creative), there are possible hazards that I can imagine, so I'd like to see 48", principally because I don't want kitchen grease accumulating on the top of the condenser;
Watch out: there could be a more subtle hazard, even a fire hazard: if the compressor/condenser unit's exhaust is upwards out of the top of the unit (as is often the case) and if it blows up into the air intake of the kitchen exhaust fan while that fan is "on" (such that that fan's outlet baffle is normally blown-open by the kitchen fan) the strong blast of upwards air out of the A/C condenser unit may either close off the kitchen exhaust fan outlet baffle or it might even blow backwards back into the kitchen, risking grease accumulation in the kitchen exhaust, backdrafts, odors, even a fire.
Reader Question: minimum required distance between a home A/C condenser unit and a fill valve for a home heating oil tank
2015/11/06 Tom said:
what is the minimum required distance between a home A/C condenser unit and a fill valve for a home heating oil tank?
Reply:
Fair question, Tom but I don't know. I've not seen a specific standard for that distance and doubt one exists. In general the condenser ought to be far enough away from the fill and vent valves that there is
- good working space around the condenser unit for maintenance and repair as well as adequate distance from the house wall so as not to obstruct air flow (shown in the article above)
All of that is subjective, but giving the delivery person several feet (3+) ought to be enough in my opinion.
- easy access for your oil delivery driver so she doesn't have to squeeze in between the condenser unit and the wall to reach the fill pipe or listen at the vent pipe; giving plenty of room here for a person to walk and drag a hose also reduces the chance of a splash of waste oil from the nozzle onto the AC unit.
Reader Question: impact of the A/C compressor unit on nearby indoor rooms
(Jan 29, 2014) David Kutil dkutil91@comcast.net
is it possible that having 2 heat pumps next to the house could cause a room to be too cold or too hot? The room next to the two units is always too cold in winter or too warm in summer compared to the other rooms in the house.
We were wondering if the air coming off the heat pumps against the side of the house would cause this. The heat pumps blow air up and we can see that the air hits the windows on that side of the house.
Reply:
David,
I don't think so. It's true that blocking air flow across a heat pump will limit its effectiveness, but I'd be surprised if that showed up as a difference between rooms in the home.
Your question is a good one but I'd be surprised if we could see an indoor effect from air exiting the heat pump.
Use the CONTACT link to send us photos of the installation and I may be able to comment further.
Rule of Thumb Vertical A/C / Heat Pump clearance distances: 4 ft. overhead free space
In our sketch above, you can see typical air flow patterns from an outdoor central AC compressor/condenser unit. Air enters at the sides and exits at the top of this unit.
So obstructing airflow out at the unit top will also reduce air flow across the condensing coils, shortening equipment life and cutting its efficiency. A rule of thumb is to assure that there is at least 4 ft. above the A./C compressor/condenser unit.
For example, installing an A/C or heat pump compressor under an outdoor deck might block its airflow (not to mention the noise aggravation).
In fact, typical A/C or heat pump installation instructions recommend that you locate the unit away from windows, patios, decks, etc., where unit operation sound may disturb the customer.
Should you try shading the compressor/condenser with a roof or lattice overhead? Generally no.
See details at COMPRESSOR/CONDENSER SHADE BENEFITS?
Reader Question: deck interferes with air circulation around the compressor unit
(Dec 2, 2014) steve wilson said:
Will an outside compressor unit get enough air circulation if there is a deck built over it?
Reply:
Maybe not, Steve. The manufacturer probably specifies a minimum number of feet of clear space above the compressor/condenser unit to avoid restricting its intake or more often outflow.
For example, Lennox air conditioner installation instructions for the compressor/condenser unit typically require 48" of clear space above the unit.
Not to mention people on the deck may be affected by the noise or exhaust air coming from below them.
Possible A/C or heat pump Clearance Distance Exceptions
The most important clearance distances to respect around an outdoor air conditioner or heat pump compressor/condenser unit are with respect to those sides of the equipment through which air is intended to flow - either "in" to the unit our "out" of the unit.
Some outdoor units use a top mounted fan that blows "up" out of the unit, drawing cooling air through the condensing coils at one or more sides of the equipment. For these units, both side clearance and top clearance must be respected.
But often the condensing coil does not extend through all four sides of the unit. If this is the case, the distance clearance from the side of a unit through which no air is expected to flow is probably less critical - though you should still be careful that multiple units placed too close together are not competing for the same air.
In our photo above, air moves into this compressor/condenser through three of its sides, but its "back side" (facing the building wall) is not one through which air moves.
Reader Question: safe clearance distance between a gas fireplace direct vent outlet and the air conditioner or heat pump compressor/condenser unit
2016/04/06 AJ
My Carrier compressor/condensing unit is installed about 2.5 feet from the wall however there is a gas fireplace exhaust pointed right at the unit. To be more specific, the exhaust would vent to the sides because of it's design. Still, I had a building inspector tell me that's not up to installation code. I'd attach a picture if I could. What do you think?
Reply: separation distance between a gas appliance terminal vent and an A/C or heat pump compressor/condenser unit may depend on the situation
You wrote by email that the gas fireplace direct-vent is 16" from the unit. The A/C or heat pump unit itself is 23" from the wall. That 23" is already an inch closer to the wall than recommended - no big deal, but I do have some worries about the close-by gas fireplace vent.
You should find the installation instructions for your specific brand and model gas fireplace and therein you should find the specific clearance distances given by the manufacturer. But most likely you won't find an explicit clearance distance from the gas fireplace heater vent cap to an air conditioning compressor.
As neither codes nor manufacturers can anticipate and explicitly prohibit every creative snafu that an installer may invent, a manufacturer whose instructions we reviewed also states:
- The location of the horizontal vent termination on an exterior wall must meet all local and national building codes, and must not be blocked or obstructed.
Clearance distances for direct vent gas appliances are
at GAS FIREPLACE VENT CLEARANCE REQUIREMENTS
Also
see DIRECT VENTS / SIDE WALL VENTS
Reviewing a manufacturer's installation instructions for a direct-vented gas fireplace, you'll see that the manufacturer starts with the Canadian or U.S. gas codes and then may offer adjustments if the manufacturer offers special chimney or vent terminating options or caps.
You'll see in both our article cited just above and in the manufacturer's instructions for a gas fireplace, that typical gas fireplace vent instructions specify that the termination cap on the outside wall must be
- At least 26" to 30" above ground, depending on the vent type or model. Lower installations can be made, down to 12" above ground but these require installation of a snorkel to raise the outdoor vent termination opening.
- 36" from the gas regulator vent
- 12" (Canada) or 9" (U.S.) to non-mechanical air supply inlet to building or the combustion air inlet to any other appliance
- 72" (Canada) or 36" (U.S.) to a mechanical air supply inlet, & 3' (91cm) above if within 10' (3m) horizontally.
The sources for that data do not explicitly specify a clearance from a gas appliance direct vent terminal cap to an A/C compressor/condenser.
These possible concerns come to mind:
- Possible impact on compressor/condenser unit operating efficiency and life
(particularly if both the gas heater and the compressor unit operate at the same time). The effect of blowing hot exhaust from a gas appliance onto a nearby condensing coil's air intake grille might heating the condensing coil thus interfere with the coil's ability to cool the hot refrigerant gas back down to a refrigerant liquid.
There might also be a corrosive effect on the condensing coil, though I've not found reference to that problem. - Possible safety issues
that are exacerbated if a passive or atmospheric gas fireplace heater vent exhaust is actually affected by air flows created by the compressor/condenser unit.
Watch out: Drawing air through the heater due to an outside vacuum source OR blowing air into the heater as backpressure from an outside condenser unit air output source would both be unsafe, risking potentially fatal carbon monoxide poisoning, a risk increased should other safety controls be absent or broken.
Your building inspector may be considering the general rule of 24" free space around the condenser unit OR she may be considering this guide that keeps space between adjoining condenser units:
Clearance distance between adjacent air conditioner or heat pump compressor/condenser units
Maintain a distance of 24 in. (609.6 mm) between units.
That's to avoid the heat or the air demand from one unit from impacting the other's operating efficiency and life expectancy.
OR
Your inspector may be considering this more general gas heater direct vent clearance guide:
Distance to a mechanical [systems] air supply inlet: 3 feet above if within 10 feet horizontally
But I think that text refers to a mechanical system air supply inlet for combustion air or for air that will be blown into the building interior (such as an air ventilation system).
For the installation I see in your photos, the possible effects are not from CO in the exhaust since the compressor/condenser does not involve drawing in combustion air. It does draw in air to cool the condensing coil.
In sum, I agree that there is a potential impact between the gas vent and the condenser unit, particularly if they can run simultaneously, such as if the condenser unit is for a heat pump and the gas vent is for a space heater.
Watch out: There could be dangerous conditions if the air intake vacuum created by the A/C compressor / condenser unit actually draws air or gases out from the nearby direct vent gas heater or from a passive-vented (atmospheric vented) gas fireplace appliance, that increased draft may impact the safe operation of the gas burner, risking dangerous or even fatal carbon monoxide hazards.
Watch out: Separately, if a different compressor unit design caused the unit's exhaust to blow into the gas heater exhaust vent, that could prevent safe venting of exhaust gases. Where either these conditions are possible, I'd increase the clearance distance to 10 feet or 3 meters.
Air Conditioning & Heat Pump Equipment Maximum Distances From a Building
Moving an air conditioner compressor to a distance of about 40 feet from a building won't prevent it from working, but the installer might need to adjust the diameter of the refrigerant lines to be sure that the equipment is working at 100% of its capacity.
It's not that the air conditioner won't work at all if the compressor/condenser is located at an unusual distance from the air handler/evaporator coil, it's more that it may lose some capacity and have to work harder - meaning higher electrical bills and in extreme cases, shorter equipment life.
Some air conditioner manufacturers such as McQuay provide a refrigeration piping guide that gives complete, detailed guidance and charts on refrigerant line sizing (diameter) as a function of length of run.
Details about refrigerant piping diameters, distances, and effects on equipment operation are
at REFRIGERANT PIPING INSTALLATION.
Heating Boiler or Furnace Working Distances & Clearances
Heating equipment, such as boilers and furnaces, need working space to permit proper inspection, maintenance and repairs. That requirement is separate from safety clearances such as fire-clearance space.
The bare minimum free working area around a residential heating boiler is given in the model codes such as the International Mechanical Code (IMC) and, of course, may be modified by your state or provincial building authorities and codes.
Heating Equipment Clearance Distance Codes & Standards
- FURNACE CLEARANCE DISTANCES
- International Mechanical Code (2015)
[e.g. as adopted by Utah]
IMC 1004.3 Working Clearance [around heating boilers]
Passageways around all sides of boilers shall have an unobstructed width of not less than 18 inches (457 mm), unless otherwise approved. - Manufacturer's heating equipment clearances as specified in the heater's IO Manual
Different clearance spaces may be given in the installation and operating manual for your specific heating equipment. - NCAC, Section 13.0413 CLEARANCES at BOILERS & PRESSURE VESSELS [PDF] (2018) North Carolina Office of Administrative Hearings, 1711 New Hope Church Road,
Raleigh NC, 27609 USA, 984-236-1850 Web: https://www.oah.nc.gov/, retrieved 2021/06/12 original source: http://reports.oah.state.nc.us/ncac/title 13 - labor/chapter 13 - boiler and pressure vessel/13 ncac 13 .0413.pdf
Excerpt:
(a) All boilers and pressure vessels shall be located so that adequate space is provided for proper operation, including visibility of all gauges, for the inspection of all surfaces, tubes, waterwalls, economizers, piping, valves and other equipment, and for maintenance and repair, including replacement of tubes.
Boiler clearances shall remain free of all items, including temporarily stored items, other than boiler piping and trim. Boiler piping and trim shall not impede access to the boiler.
(b) Adequate clearance for boilers and pressure vessels installed prior to January 1, 2009 shall not be less than the following:
(1) Three feet of clearance shall be provided between the boiler or pressure vessel on all service sides, and clearances as recommended by the manufacturer on all other sides.
Service side shall be interpreted as any side, including the top, of a boiler or pressure vessel on which clearance is necessary to access operating controls, safety devices, drain and blowoff valves, or inspection openings.
...
Reader Comments, Questions & Answers About The Article Above
Below you will find questions and answers previously posted on this page at its page bottom reader comment box.
Reader Q&A - also see RECOMMENDED ARTICLES & FAQs
On 2023-09-04 by InspectApedia Publisher (mod) - cleareance disteances around MrCool split system outdoor unit & its service switch
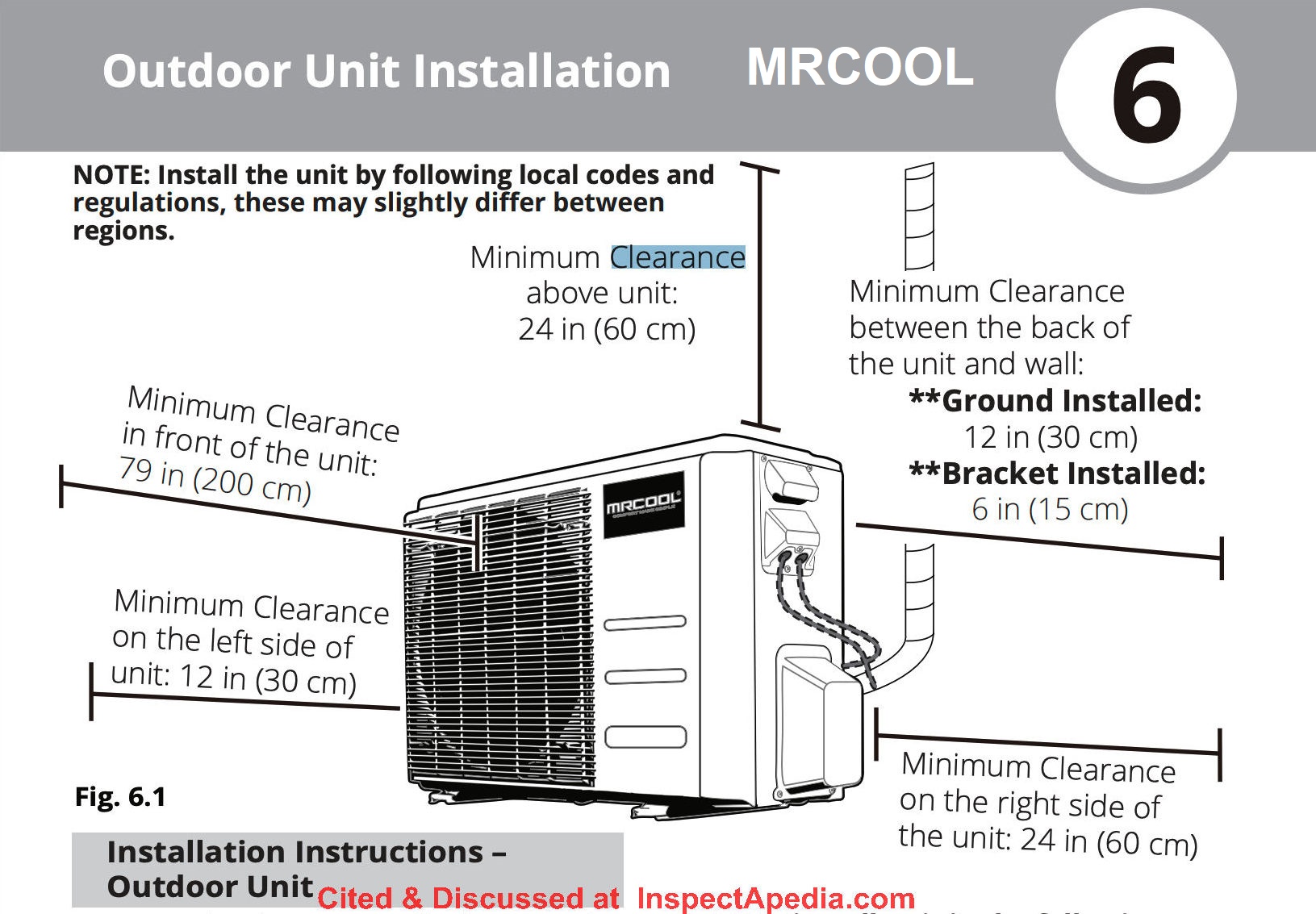 @LYNND,
@LYNND,
Below we include a copy of the clearance distances for the Mr. Cool Mini Split outdoor condenser unit that I think is the one you are installing.
In reviewing codes and standards for the outdoor condenser unit service switch you'll see that distance details are not usually given but the switch must be readily accessible and within sight of the unit - you certainly meet those requirements.
Please take a look at
COMPRESSOR DISCONNECT SWITCH
You might also want to check CIRCUIT BREAKER SIZE for A/C or HEAT PUMP
and don't hesitate to ask follow-up questions as needed.
Post a photo of your progress / finished installation.
If you don't already have it, the Mr. Cool INSTALLATION MANUAL for the DIY MINI SPLIT SERIES AC units [PDF] can be downloaded here a
contact information and more MrCool Manuals are at
MR COOL / MRCOOL HVAC EQUIPMENT AGE & MANUALS
Also, FYI and
Watch out: MrCool warns on the opening pages of any of their DIY installation manuals that "Electrical work must be completed by a qualified electricial technician."
Whether or not you can legally do your own electrical work depends of course on the codes where you live.
where we will copy this helpful conversation.
Thank you for the helpful photo and question - that will help other MrCool DIY installers.
On 2023-09-03 by LYNND
Spouse is working this Labor Day weekend to replace an in-wall A/C unit mounted to the side of our attached garage with a mini split (Mr. Cool 12K/110V 4th Gen DIY series). Installed the air handler and the condenser first and is now prepping the electrical connections.
It will be on a dedicated 25amp circuit located on the main panel inside the garage. (For this model we found instances of people using both 30 amp and 20 amp breakers on the Home Depot and Amazon Q&As for this model, hence a 25 at the panel because the installation manual doesn't spell it out.)
Max fuse capacity per the Mr. Cool label is 25, so the Fusible Quick Disconnect within view of the condenser will be equipped with 20 amp fuse.
House is in an unincorporated area of Los Angeles County. Have referred so far to the Alameda County, CA guidelines because LA County's counterpart to this document didn't pull up on a search.
See: AIR CONDITIONER/DUCTLESS MINI-SPLIT PERMIT REQUIREMENTS [PDF] - retrieved 2023/09/04, original source: alamedaca.gov/files/assets/public/departments/alameda/building-planning-transportation/building/ac-mini-split.pdf - source of the illustration just below
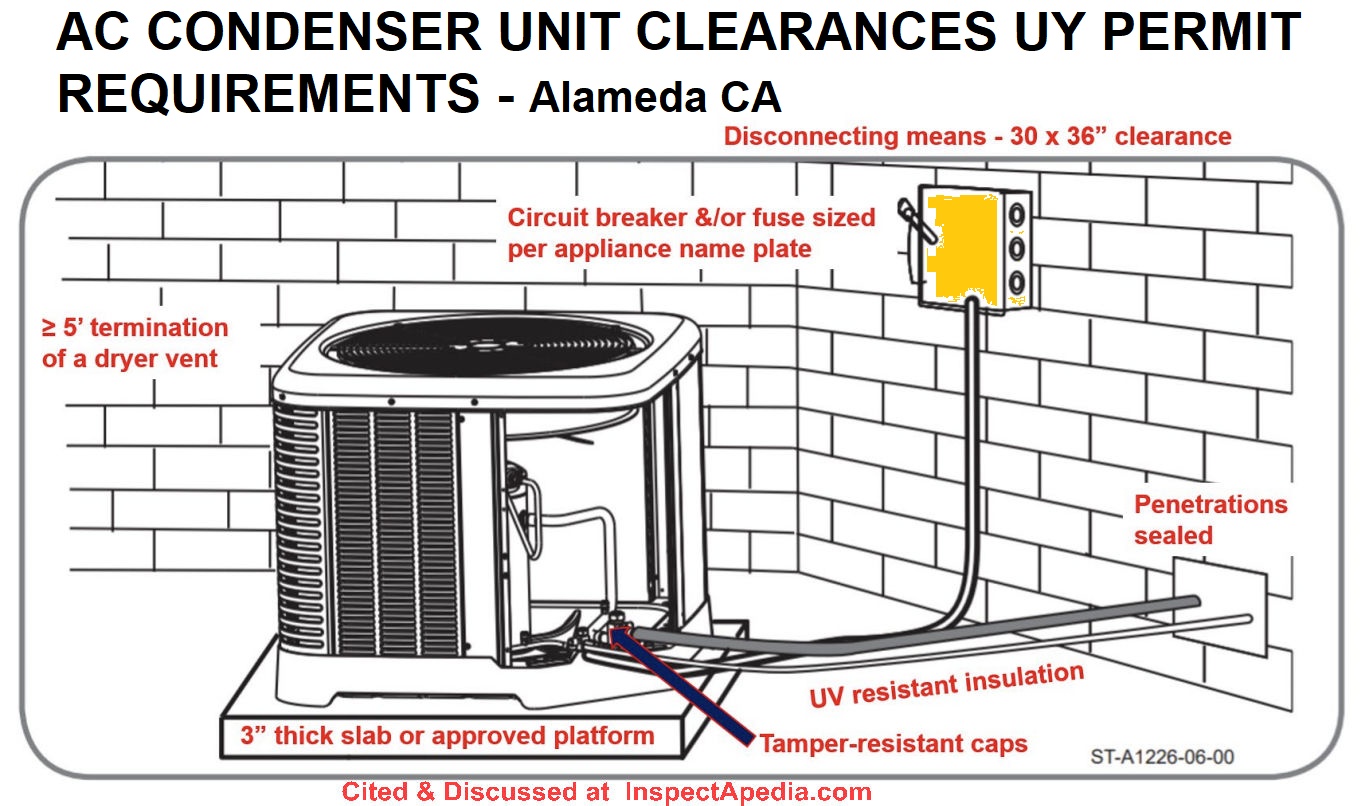
Questions are as follows:
1) Are the following clearances adequate? In the attached photo, the proposed Fusible Quick Disconnect location is ~4’7” from the ground,, about 2’ from the galvanized steel water pipe running up the corner of the garage to the driveway (location of another hose bib on far right of photo).
To the left of the proposed Quick Disconnect location, there is an unused hose bib emerging from the house about 2’10” away (on a diagonal) and from that hose bib to the condenser it's 2’6”.
(The unused spigot connects to galvanized water pipe that runs vertically up from a raised crawl space behind the wall.) From the Quick Disconnect to the condenser, it’s about 4’8” (measured on the diagonal).
2) Before making the final connections, where can we verify against Los Angeles County mini split code requirements? (As mentioned, we referred to another CA County mini split requirements only because that's what pulled up on a search.)
Thank you for a helpful website. (Have visited it many times in the past!)
On 2023-03-05 by InspectApedia Editor (mod) - Daikin Fit details 4” minimum between side by side installation of units
@Failed Inspection,
Often a building code compliance inspector will accept an installation of a compressor/condenser unit and its clearances if you can show that it is installed according to the manufacturer's specifications (which is also "code" as codes typically say to do that). So you could ask your inspector about that.
But remember that the local building inspector is the final legal authority.
Remember too that the intent is that a. unit be serviceable AND that air flow obstruction doesn't shorten its life or increase its operating cost.
I would myself be reluctant to install as tight as in your drawings; having serviced such equipment, in my OPINION you're asking for trouble. Just as one small example, to remove the cover from the unit there are usually bottom screws at or near the ends.
I cannot imagine how I would reach those screws for a unit installed as you show it.
On 2023-03-04 by Failed Inspection
Daikin Fit details 4” minimum between side by side installation of units, how is this layout against M1305.1 which states Appliance access for inspection service, repair and replacement.
Appliances shall be located to allow for access for inspection, service, repair and replacement without removing permanent construction, other appliances, or any other piping or ducts not connected to the appliance being inspected, serviced, repaired or replaced.
A level working space not less than 30 inches deep and 30 inches wide (762 mm by 762 mm) shall be provided in front of the control side to service an appliance.
Is the Daikin fit control side from the side panel perspective or looking from back
Of the unit forward or looking forward to back?
My installer followed the mfg instructions and inspection failed is this possible to over turn based on the control side being accessible from the rear even though access panel mounts off the side?
On 2022-12-15 by InspectApedia (Editor) (mod) - do refrigerant lines have to be routed overhead?
@Karen Reuter,
Not necessarily but let's first be sure I understand your installation. What copper tube are in the ground? Running from what to what, and how far. Perhaps you an post a photo.
On 2022-12-14 2 y Karen Reuter
If replacing my AC and heater must I also put the copper tubes overhead as they have been in the ground for thirty year- thanks
On 2022-08-13 by InspectApedia-911 (mod) - a et back requirements between the AC unit and a 2nd stage LP gas regulator?
@Jason McCormick,
Yes
See details at GAS METER CLEARANCE DISTANCES
On 2022-08-13 by Jason McCormick
My question is, are there any set back requirements between the AC unit and a 2nd stage LP gas regulator?
[Photo above]
On 2022-07-26 by InspectApedia-911 (mod) - clearance requirements for an outdoor AC unit in Thornton, Colorado
@Susan,
Thornton CO has adopted the 2018 International Mechanical Code
so
The outdoor AC condenser unit clearances given above will apply in Thornton, too, but for an authoritative, un-arguable clearance distance specification we need to know the AC condenser brand and model number and then to consult the installation manual for that specific equipment.
That's particularly important if a "much bigger" unit than usual has been installed, as it may have different clearance requirements.
You also need to be specific: clearance distance to what, from which side or top of the unit in question. Those distances vary, as you'll read above.
You can also contact the Thornton CO building department directly to request an appointment. The department notes:
Effective 7/18/2022 the Building Inspection Division counter will be open by appointment only. To request an appointment please contact us at 303-538-7250 or email buildings@thorntonco.gov.
But I expect that without the specifics that I outlined above, we're flapping in the wind.
On 2022-07-26 by Susan
Where can I find out the clearance requirements for an outdoor AC unit in Thornton, Colorado, specifically? We have a townhome neighbor that installed a much bigger unit in our allotted space, and we are having difficulties getting our unit replaced because of clearance issues. So we need to know what the actual code requirements are.
Thank you
On 2022-07-11 InspectApedia-911 (mod)
- what is the noise level in decibels if we move 3 fddt. away from the compressor "outflow"
@Harry Keen,
I'm sorry but I don't know what outflow you are referring to.
However if you were saying that you're three feet from the compressor that you can pretty much bet that the decibel level is going to be very close to the number that was claimed.
On 2022-07-11 y Harry Keen
If the decibel level of a heat pump compressor is rated at 56 decibels, what might the decibel level be at a distance of 3 feet from the outflow?
On 2022-04-24 by Inspectapedia Com Moderator - what is the clearance distance from AC unit to property line?
@Eric,
Thank you, that's a helpful question.
Bottom line: Required distance from A/C condenser unit to property line is typically 3' to 10' depending on where you live, and is not specified at all in some jurisdictions. The clearance distance should also respect all of the working distances and clearances given in the rest of this article.
Details:
In neither the mechanical codes nor installation instructions do we find a code-specified distance between the A/C condenser unit and the nearest property line per-se.
That is, ... as my buddy Mark Cramer says, ... it depends. I'm wary of answering a trick question when we don't have enough information. Below are some examples:
If at the property line there is a solid obstruction such as a building wall or an enclosing fence, like a stockade fence, then the condenser unit needs to meet the clearance distances above that are given from solid obstructions that could prevent either working space or air space.
If at or near the property line there is another building with air intakes such a window or air exhaust such as a dryer exhaust vent, then, similarly, the AC condenser unit would need to respect those clearance distances.
If the condenser unit produces condensate discharge, in many jurisdictions that discharge can not be sent across a public walkway where it may cause a nuisance or fall hazard.
Noise nuisance restrictions: in some jurisdictions the required air conditioner or heat pump compressor/condenser distance to property line depends on the noise rating, in decibels, of the equipment. For example, in Los Altos, California, if your condenser unit has a sound rating, measured at the equipment, of 74db it must be located no less than 22 ft. from the nearest property line.
That noise rating overrides Los Altos' minimum distance of 5 ft. between property line and the compressor/condenser unit.
So your best bet is to review the known condenser unit clearances given above on this page and then to see if any of those pertain to your installation, including the property line.
In addition, depending on the country and city where your AC condenser unit is being installed, there may be local regulations specifying a required distance between the A/C condenser and neighbours.
Examples:
When the AC condenser installed in a side yard location, it must allow for a clear 3-foot path of travel (between condenser and property line). -
AIR CONDITION GUIDE FOR RESIDENTIAL 1-2 UNITS [PDF] (2019), source: City of San Mateo, CA, City of San Mateo Building Division, 330 W 20th Ave. , San Mateo, CA 94403 USA Tel: 650-522-7172 Web: www.cityofsanmateo.org - retrieved 2022/04/24 original source: https://www.cityofsanmateo.org/DocumentCenter/View/78588/Air-Conditioning-Guide-for-Residential-1-and-2-Dwelling-Units
AIR HANDLING EQUIPMENT/AIR CONDITIONING UNIT SETBACK GUIDELINES [PDF] , City of Los Altos, CA, - retrieved 2022/04/24, original source: https://www.losaltosca.gov/
Model standards such as
ANSI/AHRI Standard 275 – 2010, Air Conditioning, Heating and Refrigeration Institute, www.ahrinet.org
also include setback suggestions for the compressor/condenser unit.
Thanks again for a great question - we'll add details in the article above.
On 2022-04-24 by Eric
What’s the AC condenser Unit Clearance space to the property line?
On 2022-01-14 by Inspectapedia Com Moderator
@Herb Reiter,
Please do take a look at the above article where your clearance question is specifically answered.
If you still have questions, let us know.
On 2022-01-14 by Herb Reiter
How much distance between AC heat exchanger and Neighbor's fence
On 2021-12-27 by Inspectapedia Com Moderator - manufacturer's clearance directions can be for air flow and maintenance
@Paul, example of a 60" clearance - approaching your 78" - note it is for airflow -for a Rheem Condenser unit.
On 2021-12-27 by Paul
@Inspectapedia Com Moderator,
The 78-inch front clearance has *nothing* to do with servicing a 16-inch wide condenser that can be hand-lifted into, and out of, place. If you have no idea of the thermodynamic and/or exhaust hazard considerations, just say so.
You certainly want to follow the manufacturer's clearance distance recommendations. Arguing with them is only going to make trouble and expense for yourself later when the system needs to be serviced and you find the servicing it is impossible without removing the fence.
On 2021-12-27 by Paul
I only have one possible spot to put the 24K BTU condenser for a split unit. No clearance issues to either side (6 feet+ open on both).
To have the 12-inch clearance between the house side and back of the condenser, I will only have 24 inches from the condenser fan face to a 6-foot tall privacy fence. The specs say the minimum is 78 inches in front.
So, despite this site being about inspections and building codes, my question is *why* does the condenser need 78 inches? To get that, I will have to wall mount the unit and have it blow over the fence, against the blank side (no windows or doors) of the neighbor's house.
Except for the 78-inch spec, every other consideration has me placing it on grade exactly where I intend it.
Only the elevation (blowing against privacy fence 24 inches away or blowing over the fence) is in doubt. With open air on both sides and above the fence, I'm having a hard time imagining why that 78 inches would be truly necessary.
On 2021-10-12 by inspectapedia.com.moderator - dryer vent clearance considerations
@kelly banks,
We haven't found a code citation specifically addressing clothes dryer clearance to AC unit condensers but that topic is discussed in the article above.
Do not locate a compressor/condenser unit where the clothes dryer vent will blow onto or close to the unit.
Lint-clogging of the compressor/condenser's condensing coils is likely to be a problem and the extra warm air won't help the cooling cycle efficiency or equipment life. Move the equipment or move the dryer vent.
Find the installation instructions for your specific brand and model heat pump and therein you should find the specific clearance distances given by the manufacturer. For example, different units have different clearance requirements for air flow and servicing needs.
See the general rules of thumb above on this page, for clearances above and to the sides of the unit.
On 2021-10-12 by kelly banks
clearance from a dryer vent to heatpump?
On 2021-09-23 by inspectapedia.com.moderator - always best to follow manufacturer's installation instructions or life of unit may be shortened
@qofmiwok,
With the generic ducking and weaving, that it is always best to follow the manufacturer's installation instructions, I will add that your system may work with less clearance than recommended but it will work harder and may have a shorter life.
On 2021-09-22 by qofmiwok
We're planning out mini-split compressors under a covered storage area due to heavy snow. Imagine 2 side by side with a wall behind (we can give plenty of clearance to that wall), a roof above (6' above the units), and one side wall. I see the issue about concern with airflow in corners.
Our exact config doesn't show up in the Daikin manual but the closest one looks like they want 40" to the side corner. But that would make our storage area need to be very deep (40+37+4+37"). Is 40" really necessary to the side in a cold, dry climate, when the roof is way above and we can leave a lot of clearance in front of and behind the units? Also we have a super efficient house and this is a VRV, so it should be running on low most of the time.
On 2021-09-09 by inspectapedia.com.moderator
@Anonymous,
Please see
ELECTRICAL PANEL CLEARANCE DISTANCES
On 2021-09-08 by Anonymous
Distance in front of electrical panel for a gas burning Appliance
On 2021-08-19 by inspectapedia.com.moderator (mod) - hot air from the top of the condenser blows into the room when the window is opened
Yes those clearances and code citations and manufacturers instructions are given above
On 2021-08-19 by Leo McCormick
I live on the ground floor of a condominium building and an A/C condenser, serving a third floor unit was install just below one of bedroom windows
Besides the noise, hot air from the top of the condenser blows into the room when the window is opened and the condenser is running. Is there a building code specifying the distance a condenser should be installed away from windows , doors or building openings?
On 2021-06-04 by (mod) - what to do if Daikin AC unit was installed incorrectly
@Elizabeth Eagle,
Condenser units are designed to be located outdoors where snow on the unit won't hurt it.
If your roof dumps heavy loads of snow or ice on equipment below, then you need to fix that at the roof with SNOW GUARDS. (Search InspectApedia using the search box above to find that article)
If you don't already have it, pick up a copy of the installation and operation manual for your AC unit. Look at the installation clearance requirements given in the manual.
Show that to your installer. Point out that for fire safety, as well as for proper operation of the AC equipment, the dryer vent and AC condenser unit need to be accessible and properly located.
If your installer won't fix the problem perhaps you'll have to hire someone else and, if it's really worth it, pursue your claim in small claims court. Safety comes first.
On 2021-06-04 by Elizabeth Eagle
I have a Daikin AC unit. It was installed 8 inches from my substrate, home, & I have a dryer vent behind it that I cant get to for maintenance.
The installer is not taking responsibility for th I s. What do I do? Also, dryer vent is blowing hot air into my Ac unit!
It's right under a soffit for snow debris to fall on it. How am I going to get any help without paying more money to fix this mess?
On 2021-05-31 by (mod) - will AC lines freeze if run outside?
@sean,
Thanks for asking.
You'll want to take a close look at our information at
REFRIGERANT PIPING UNDERGROUND, BURIED
On 2021-05-31 by sean
want to move my AC unit to the far corner of the house. i would like the lines to run as far as possible inside the house and then continue outside for approx. 15 ft. (dont want the lines to be visible in my finished basement recroom)
the temperature here can reach -30 or more degrees plus windchills. will the lines freeze? even insulated? or is that not long enough for that to occur?
just to add... this is a central air conditioning unit. not a heat pump. not being used in winter months.
On 2021-05-03 by (mod)
@Ron,
That's a helpful question about outdoor condenser unit clearance under a deck.
There are two clearance concerns, working space and air circulation;
My OPINION ('m not an authority) is that your 48" distance to the underside of deck *might* meet the air circulation requirement, though joists do tend to channel air a bit and won't be without any effect.
Regarding working distance, if to work on the A/C condenser it is necessary to lift its cover straight up to remove it, you'll want to be sure that removal isn't being blocked by the underside of those deck joists. Most likely, with 48" free space to the decking underside and using a 2x10 joist as an example, you've got
(48 - 9.5) or about 38.5 inches of free working space above the unit.
So if the unit's enclosure is taller than say 38" your service tech wouldn't be able to remove it.
On 2021-05-03 by Ron
I have qyestion in regards to vertical clearance for an A.C. condenser.
The requirement of 48 inches, if the actual deck boards are 48 inches above the unit but the framing joists are not is that a problem?
On 2020-07-31 by (mod) - Possible solution to AC condenser unit discharge that short-circuits back into its own intake
@Howard:
Keeping at least 24" of clear space around all sides of a condenser unit is a general rule of thumb, but the actual space required for service access and airflow is given by the installation manual for your specific condenser unit brand and model.
You are quite right that short-circuiting the condenser unit exhaust air back around to its inlet sides will
- increase the operating temperature of the unit
- increase its operating cost
- decrease the service life of the condenser unit
- decrease the cooling capacity of the condenser unit
An HVAC engineer, given the actual dimensions of clearance distances, heights, air velocity, etc. could calculate the amount of A/C condensing unit exhaust that exits from the top of your unit and, as you put it, "short circuits" and flows back down to the inlet sides of the unit because of the blockage caused by an improper installation of the unit - too close to the house wall, and an improper fence construction - too close to the other side of the unit.
Without that actual data, we are both doing a bit of arm-chair theorizing and arm-waving.
There will be some restriction of the AC Condenser output airflow caused by the strict vertical sides of your cylinder - shown in green in our sketch if we've understood your design correctly, but that's probably not a show-stopper.
By discharging the exhaust air higher up above the fence-top, there will be some reduction in short-circuiting of condenser up-flowing exhaust back around into the inlet sides of the unit - if we presume that in fact the actual air intake velocity is uniform around the full 360° sides of the unit.
However, the air inflow to the condenser unit is still going to be reduced below its design point by the presence of the house, too close on one side, and the fence, too close on the other side.
In fact, I have seen this condenser clearance distance violation quite a few times - people like to build a fence to hide the unit and perhaps to block a portion of its sound, and they often put the fence too close to the unit.
At one installation whose owner shall remain nameless as she was a famous actress whose initials were MTM, we learned that a collection of A/C condenser units was frequently replaced due to short life because they were all jammed together between the house and an aesthetic wall blocking view of them.
- The best solution for your air flow short circuiting AC condenser unit installation would be to move the unit away from the house wall and move the fence away from the unit to give the required air inlet on all sides of the condenser unit.
- The second-best solution at the condenser unit might be to move just the fence - less expensive as no one has to cut the refrigerant lines to move the condenser.
- The ??-best solution is to try what you propose, though it would sure be useful and interesting to make some actual measurements of the effectiveness of the design change.
I suggest that when you have constructed your AC condenser exhaust deflector cylinder, on a day that's warm enough that the condenser can be set to run continuously for a time, let it get up to full operating temperature, then measure
- the air temperature at the exhaust top of the unit
- the air temperature at the inlet open sides of the unit
- the air velocity at the top of the unit
- the air velocity at no less than 4 points arouind the sides of the unit
Then install your exhaust guide cylinder and repeat those measurements
Let us know what you find - it may prove very valuable to the many other homeowners whose AC or heat pump compressor is also suffering from blocked airflow.
On 2020-07-31 by Howard - short circuiting vertical AC unit discharge into its own intake
I have a two ton round condensing unit which does not have near the recommended clearance on two sides (house wall on one side and a fence consisting of horizontal 1'' x 6" boards with 1" gaps on the opposite side).
The other two sides are wide open and allow maintenance access. Although I have not measured temperatures, it is apparent that this configuration is causing some significant short circuiting from the vertical discharge from the unit into the condensing coil intake.
I would like to install a removable vertical discharge cylindrical sheet metal duct the same diameter as the unit OD and about 36" long to get the discharge to just above the top of the fence.
I would leave the fan guard/hanger in place and install a very coarse guard to the discharge of the new duct. The cross - sectional area of the duct would be the same as the area of the existing factory discharge opening and would be a straight vertical run with no offsets.
The house is two stories so there would be no roof overhang or other obstruction for 10+ feet, and there are no windows on that wall.
Obviously still not an ideal situation, but it seems to me this would be a worthwhile improvement.
Do you see any issues I am missing? Thanks!
On 2020-07-10 - by (mod) -
Setback codes vary by country, city, province, etc. Also by which lot line, side vs front or back: Typically 10 ft
On 2020-07-09 by David H - neighbour's AC unit too close to our property
Could you answer a question? my neighbor has placed a huge AC outside package unit right on our line in the back yard of our R1 zoned area.
She did this because she has a very small area next to her house. How far must the AC unit be set back from the property line between us?
On 2020-06-14 - by (mod) - AC Unit Clearance space to a fence
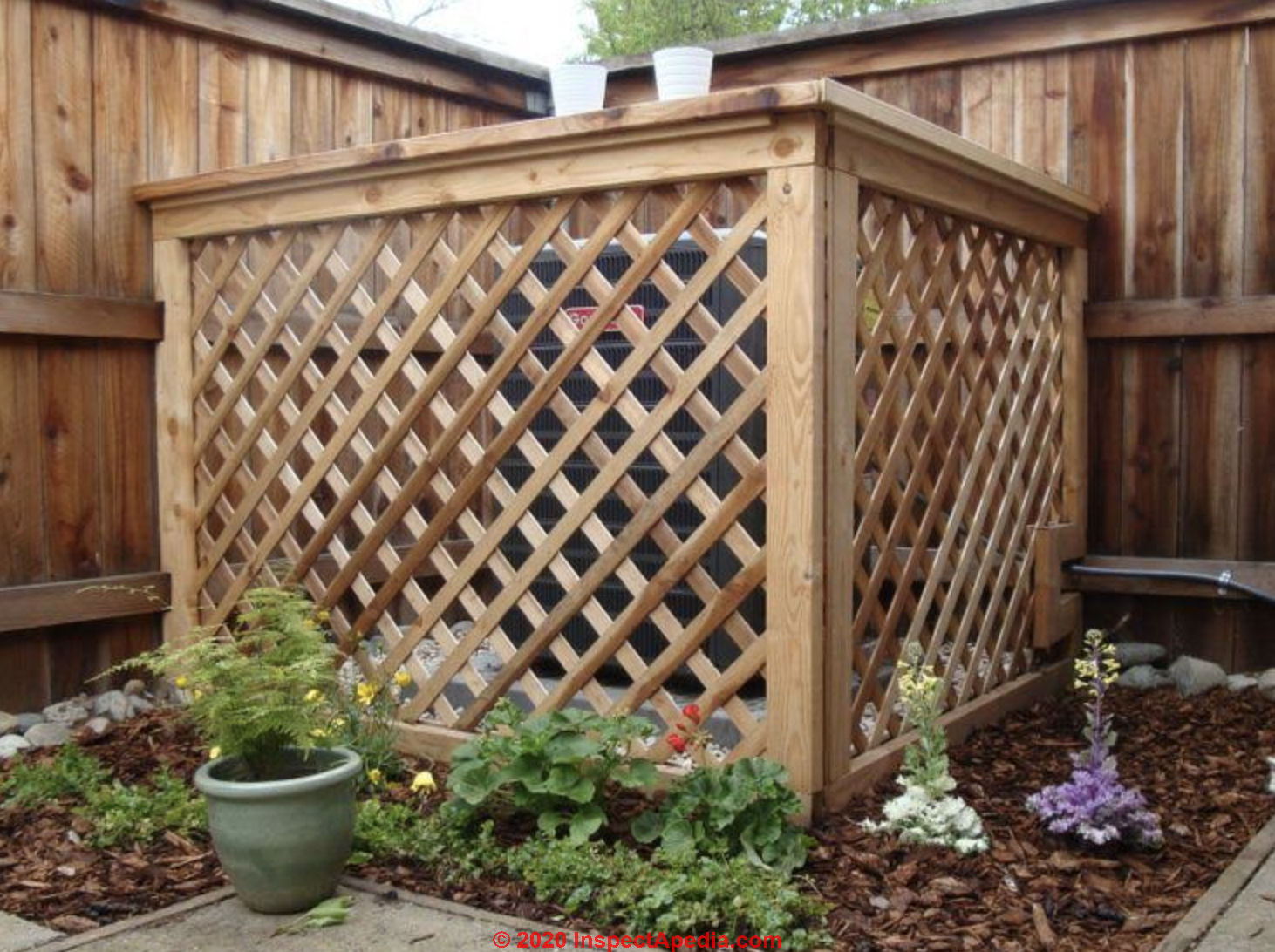 Tuti
Tuti
Thanks for the condenser unit clearance distance question; in my opinion, as long as the total air space provided by the lattice near the condenser/compressor unit gives as much free open area in sq .in. as the square inches of intake and exhaust venting of the condenser unit itself you'll be OK.
I can't tell from your photo but if the back side of that condenser unit is expected to take in or exhaust air it may be blocked by the solid fencing.
Watch out: blocking air flow into the compressor/condenser unit increases its operating cost and reduces its life.
On 2020-06-13 5 by Tuti - AC Unit Clearance space to a fence:
AC Unit Clearance space to a fence:
I found the reference below about a fence clearance, and also the one side of the air conditioner could be at 6in respecting the clearance on the other 3 sides.
So, I wanted to double-check if a breathable fence material as lattice, which is not a solid obstruction, in fact, has wide gaps for airflow, could be installed closer to the unit at 4in distance in one of the side of the unit. The fence will be a lifting panel so it can be fully removed for maintenance access.
Please confirm, thank you.
Allow at least 12" distance to a wall or fence or similar solid obstruction - typical of most installation instructions.
Some instructions permit reduced clearance to a single object with a small surface area such as the end of a wall, an outside corner, a fence section, or a post. Eg. a 4" fence post could be 4" from the wall-side of the compressor/condenser unit.
On 2020-04-17 - by (mod) - can I plant a hibiscus tree next to the compressor unit?
Jane:
I'd keep the tree far enough away to
1. respect the required working/service clearance distances:
A widely-quoted opinion is a typical minimum working distance to the controls is 36" (or 30" in the UMC) on the unit's side where controls and fittings are located.
2. be confident that tree root won't disturb or tip the A/C condenser unit pad - for Hibiscus trees the roots are not usually so aggressive as to be a problem, from what I've read.
Beyond that, leaves are going to fall onto the unit and some may be sucked against the air intake areas of the condenser unit even if a tree is quite distant, if leaves are falling onto the lawn, so you'll want to keep the area clean and to inspect it regularly during leaf-fall season where you live.
On 2020-04-17 by Jane
If have an outside a/c unit can I plant a hibiucus tree next to it or will the leaves be sucked in
On 2020-04-07 - by (mod) - codes or standards for the foundation for a heat pump?
Bill
Thank you for the great question on whether or not we need an actual Foundation or Frost footing under pads for air conditioners and heat pumps Outdoors.
General answer is that the best Authority is the manufacturer's installation instructions for your particular heat pump or air conditioner brand and model.
I will say that from the installation instructions with which I am familiar, the answer is no, a footing is not required underneath the pad for your condenser compressor unit.
However it's rather likely that the manufacturer's instructions do require that the pad be level and that the condenser unit be installed with sufficient slack or extra material in wiring and refrigerant piping that should the unit move slightly the wiring and refrigerant piping will not be disturbed, broken, or made to leak or made unsafe.
On 2020-04-07 by Bill
Are there any codes or standards for the foundation for a heat pump? My contractor said not a big deal if not level and through some pea gravel underneath unit.
On 2019-07-06 - by (mod) - minimum/recommended clearances for each side of the condenser?
A solid fence? You want to worry about
1. adequate working space around the unit for inspection, maintenance and repair -
2. adequate air flow to permit the unit to cool properly
The article above gives typical condenser clearance distances,
see the paragraph titled
Closest recommended clearance distances for A/C or Heat Pump Compressors
but the installation and operation manual for your specific HVAC condenser unit brand and model would, of course, be the best authority as their data could differ.
Blocking air flow means higher operating cost and blocking service access means extra costs to remove the fence when the unit needs work.
On 2019-07-05 by Bruce
We are having a fence installed. What is the minimum/recommended clearances for each side of the condenser?
One side is adjacent to the house, two sides are completely open and the front has 16" of clearance to the fence. Is this adequate? Does this break and codes or manufacturer specs.
Distance a heatpump has to be away from a oil tank?
Is there a distance a heatpump has to be away from a oil tank? On 2018-08-22 by Mark
Reply by (mod) - distance a heatpump has to be away from a oil tank?
Mark
at OIL TANK INSPECTION & TROUBLESHOOTING inspectapedia.com/oiltanks/Oil_Tank_Inspection_Reports.php we give oil tank clearance distances - you'll see that there was no consideration of heat pumps when those standards were first written
at CLEARANCE DISTANCE, HVAC inspectapedia.com/aircond/HVAC_Clearance_Distances.php we list all the known clearance distances for the heat pump / air conditioner equipment such as the compressor/condenser unit.
There too nobody was considering oil tanks.
That leaves your local building code inspector as the final legal authority.Sorry but I didn't find more specific rules other than the general guide to keep four to eight feet between the compressor/condenser unit and other mechanical systems or equipment - that might be interpreted to include an oil tank fill valve and vent and thus implicitly the oil tank itself.
...
Continue reading at COMPRESSOR / CONDENSER INSTALLATION ERRORS or select a topic from the closely-related articles below, or see the complete ARTICLE INDEX.
Or see CLEARANCE DISTANCE, HVAC FAQs - questions & answers posted originally at this page.
Or see these
Recommended Articles
- BOILER CLEARANCE DISTANCES
- CLEARANCE DISTANCE, HVAC
- CLEARANCE DISTANCES for BUILDING SYSTEMS & FEATURES - home
- CLOTHES DRYER VENT CLEARANCES & TERMINATION
- COMPRESSOR / CONDENSER INSPECTION CHECKLIST
- COMPRESSOR / CONDENSER REPAIR - home
- COMPRESSOR/CONDENSER SHADE BENEFITS?
- COMPRESSOR MOTOR INSULATION
- FIRE CLEARANCES INDOORS
- FIRE CLEARANCES, SINGLE WALL METAL FLUES & VENTS
- FURNACE CLEARANCE DISTANCES
- GAS APPLIANCE / HEATER DIRECT VENT CLEARANCES
- GAS METER CODES & CLEARANCE DISTANCES
- OIL TANK CLEARANCE DISTANCES & LOCATIONS
- PROTECTION BOLLARDS for MECHANICAL EQUIPMENT
Suggested citation for this web page
CLEARANCE DISTANCE, HVAC at InspectApedia.com - online encyclopedia of building & environmental inspection, testing, diagnosis, repair, & problem prevention advice.
Or see this
INDEX to RELATED ARTICLES: ARTICLE INDEX to AIR CONDITIONING & HEAT PUMPS
Or use the SEARCH BOX found below to Ask a Question or Search InspectApedia
Ask a Question or Search InspectApedia
Try the search box just below, or if you prefer, post a question or comment in the Comments box below and we will respond promptly.
Search the InspectApedia website
Note: appearance of your Comment below may be delayed: if your comment contains an image, photograph, web link, or text that looks to the software as if it might be a web link, your posting will appear after it has been approved by a moderator. Apologies for the delay.
Only one image can be added per comment but you can post as many comments, and therefore images, as you like.
You will not receive a notification when a response to your question has been posted.
Please bookmark this page to make it easy for you to check back for our response.
IF above you see "Comment Form is loading comments..." then COMMENT BOX - countable.ca / bawkbox.com IS NOT WORKING.
In any case you are welcome to send an email directly to us at InspectApedia.com at editor@inspectApedia.com
We'll reply to you directly. Please help us help you by noting, in your email, the URL of the InspectApedia page where you wanted to comment.
Citations & References
In addition to any citations in the article above, a full list is available on request.
- Mark Cramer Inspection Services Mark Cramer, Tampa Florida, Mr. Cramer is a past president of ASHI, the American Society of Home Inspectors and is a Florida home inspector and home inspection educator. Contact Mark Cramer at: 727-595-4211 mark@BestTampaInspector.com 11/06
- [2] Thanks to reader (Anon) for discussing the allowable distance between air conditioner compressor and a building or from the air handler - July 2010
- [3] ASHRAE Handbook Refrigeration, Chapter 2, 2006. © American Society of Heating, Refrigerating and Air-Conditioning Engineers, Inc., www.ashrae.org
- Roger Hankey is principal of Hankey and Brown Inspections, Winter Park, CO. Mr. Hankey is a past chairman of the ASHI Standards Committee and served in other ASHI chapter and national leadership roles. Mr. Hankey is a National Radon Proficiency Program certified measurement professional and a Level II infrared thermographer. Contact Roger Hankey at: 970-393-6604 - rogerhankey47@gmail.com . Website: www.HankeyandBrown.com Mr. Hankey is a frequent contributor to InspectAPedia.com.
- In addition to citations & references found in this article, see the research citations given at the end of the related articles found at our suggested
CONTINUE READING or RECOMMENDED ARTICLES.
- Carson, Dunlop & Associates Ltd., 120 Carlton Street Suite 407, Toronto ON M5A 4K2. Tel: (416) 964-9415 1-800-268-7070 Email: info@carsondunlop.com. Alan Carson is a past president of ASHI, the American Society of Home Inspectors.
Thanks to Alan Carson and Bob Dunlop, for permission for InspectAPedia to use text excerpts from The HOME REFERENCE BOOK - the Encyclopedia of Homes and to use illustrations from The ILLUSTRATED HOME .
Carson Dunlop Associates provides extensive home inspection education and report writing material. In gratitude we provide links to tsome Carson Dunlop Associates products and services.


