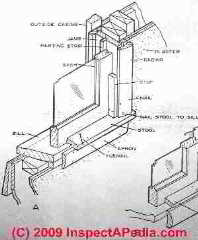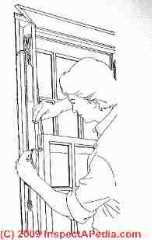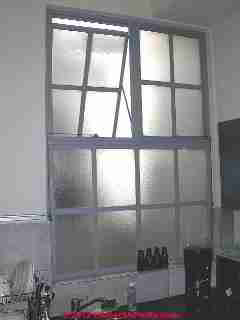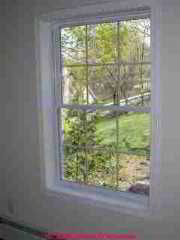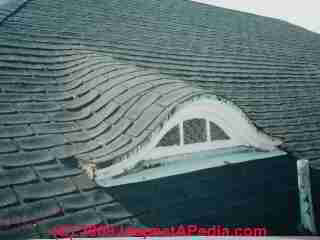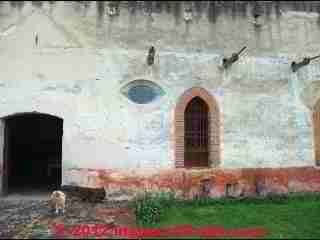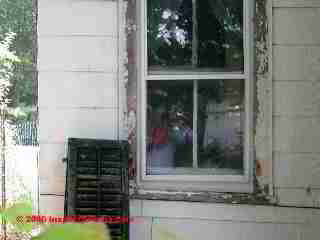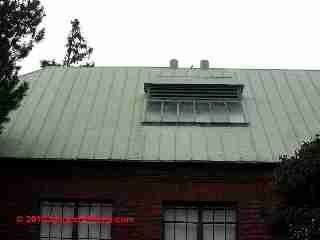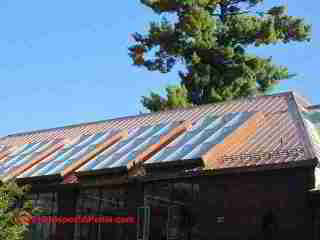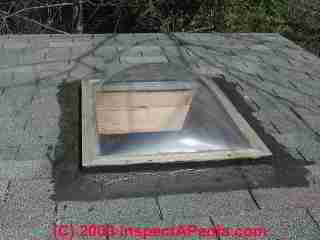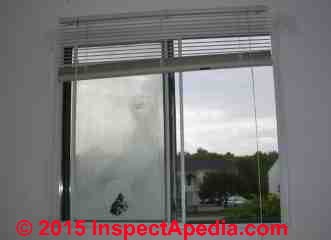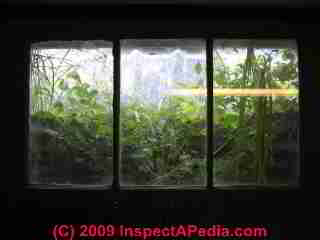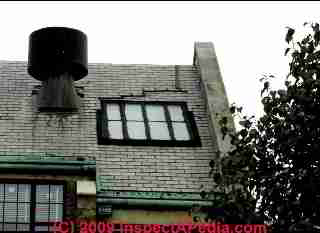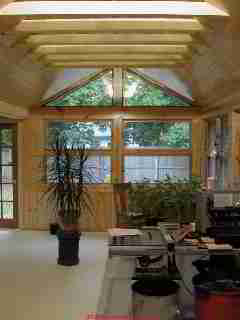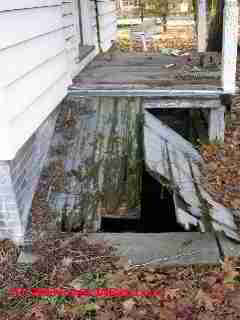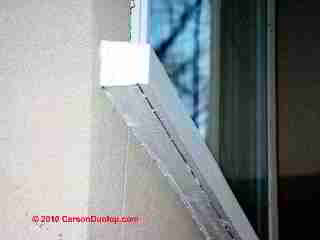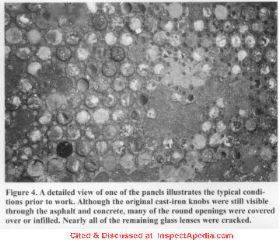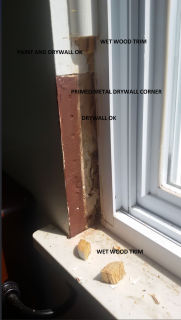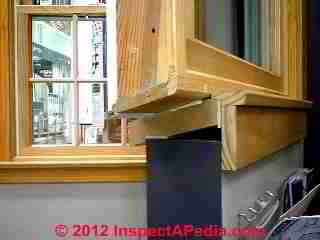 Doors & Windows: Home
Doors & Windows: Home
How to Buy, Inspect, Install, Repair Doors, Windows & Skylights
- POST a QUESTION or COMMENT about how to recognize different types of windows, how to choose & install windows & skylights & how to inspect & repair leaks, condensation & other window problems
Guide to doors & Windows:
How to buy, install, inspect, build or repair doors, skylights & windows. This article series explains how to build, diagnose, inspect, install, and repair skylights, windows, and doors.
We begin with a photo guide summarizing different architectural window types & designs. We include examples of sources of window condensation, damage, rot, leaks, and other damage.
InspectAPedia tolerates no conflicts of interest. We have no relationship with advertisers, products, or services discussed at this website.
- Daniel Friedman, Publisher/Editor/Author - See WHO ARE WE?
Guide to Inspecting, Installing, Diagnosing, Repairing Skylights, Windows & Doors
Sketches of & Index to Names to Window Parts
[Click to enlarge any image]
Our sketches of basic double-hung window parts (above left and below left) appeared in Basic Housing Inspection and later in other window guides.
Our sketch of repair of window sash cords and weights shows how older double-hung windows operated with sash weights and came from the same source.
Article Series Contents
- WINDOWS & DOORS
- WINDOW PARTS: sketches of & Index to names to window components & parts
- WINDOWS: Guide to Major Types of Windows: window names, window photos, window properties
- AWNING TYPE WINDOWS
- BASEMENT WINDOWS & WINDOW WELLS
- BAY WINDOWS
- BOW WINDOWS
- CASEMENT WINDOWS
- DORMER WINDOWS
- DOUBLE HUNG WINDOWS
- EMERGENCY EGRESS WINDOWS - separate article
- EYEBROW WINDOWS
- FIXED GLASS / FIXED GLAZING WINDOWS
- OX-EYE WINDOWS
- SINGLE-HUNG WINDOWS
- SKYLIGHTS
- SLIDER WINDOWS or SLIDING WINDOWS
- STORM WINDOWS & SCREENS
-
For more details about window types, names and architectural features,
see ARCHITECTURE & BUILDING COMPONENT ID for additional illustrations of architectural details including window & door types.
Our photo (below) from a lumber company display illustrates some of the basic wood framed window and sash components including the window jamb, bottom rail, sill and trim - keyed to the sketch that follows below .
 ...
...
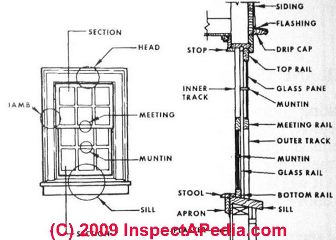
Photo Guide to Major Types of Windows: window names, window photos, window properties
For more details about window types, names and architectural features, see our illustrated table
at Window Types - Photo Guide.
Definition & illustration of Awning Type Windows
Awning-type windows (photo at left) operate by a crank and open outwards from the bottom, hinged at the sash top.
Awning windows that open out from the bottom, as most do, can be left open in light rain with less chance of water entering through the window opening itself, allowing ventilation in rainy weather.
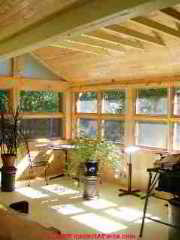
As we illustrate and expand at WINDOW TYPES, a PHOTO GUIDE, depending on their pivot or axis point and opening direction, awning type windows may be defined more narrowly as austral windows, pivot windows, and projecting windows as well as identified as top opening (hinged at bottom, rain comes in when open) or bottom opening (hinged at top).
At above right a sliding pivot type awning window opens at both top and bottom.
Definition & illustration of Basement Windows & Window Wells
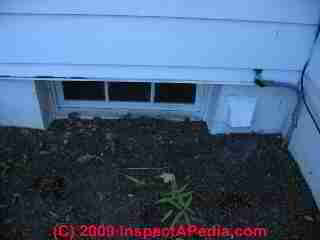 Basement windows vary among many of the styles listed here, but because they are normally close to or even below ground level, special installation detail and attention to handling of roof spillage are critical to avoid leaks, rot, and indoor water and mold problems.
Basement windows vary among many of the styles listed here, but because they are normally close to or even below ground level, special installation detail and attention to handling of roof spillage are critical to avoid leaks, rot, and indoor water and mold problems.
This illustration shows a basement window that needs a window-well installed.
See WINDOW LEAKS INTO BASEMENT.
Definition & illustration of Bay Windows
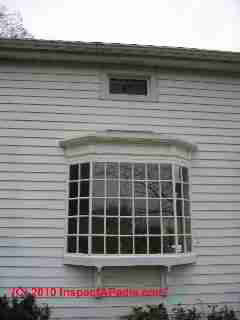 Bay windows project out from the building wall and may incorporate both fixed vertical glazing and operable sashes of any type, usually double-hung or casement style.
Bay windows project out from the building wall and may incorporate both fixed vertical glazing and operable sashes of any type, usually double-hung or casement style.
As you will observe in these window type photos, a bay window is angled (an angled-bay window) using angled sides and a flat main center section in construction.
As we explain below, a rounded window of this type should be called a bow window, not a bay. (Unless it's my stomach)
If the roof over a bay window is not maintained, or if the window is not properly installed, LEAKS & CONDENSATION [image] are likely.
This BAY WINDOW [image] uses fixed center glass and double hung sashes at either side.
Don't confuse a bay window (including a flat central segment) and a bow or curved window.
Definition & illustration of Bow Windows compared with oriel windows
Bow windows project out from the building wall and may incorporate both fixed vertical glazing and operable sashes of any type, though in the curved frame of a bow window the sash may also be specially constructed and glazed to follow that arc, or the operable units in the bow window may simply be small individual panes that operate as sliders or awnings.
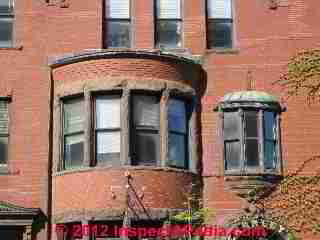 In this photo of a bow window, shown on a home in Boston, MA, is constructed with the bow extending to floor level.
In this photo of a bow window, shown on a home in Boston, MA, is constructed with the bow extending to floor level.
And at the right of the bow window is a smaller oriel window, also a bow but whose window opening does not extend to floor level.
Like a bay window, If the roof over a boy window is not maintained, or if the window is not properly installed, leaks and condensation are likely.
Definition & illustration of Casement windows
Casement-type windows are hinged and like awning windows, casements also operate by a crank.
But casement windows but are hinged at one side and open outwards like a door.
Traditional casement windows on most buildings are constructed of steel sashes and frames, but casements are also constructed of wood, vinyl-clad wood, and solid vinyl.
Watch out: steel framed casement windows such as the unit shown above are usually low in energy efficiency, sporting single glazed panes, no thermal break in the steel frame to slow heat loss to the building exterior, leaky, and often rusted or painted stuck as well.
Definition & illustration of Dormer Windows
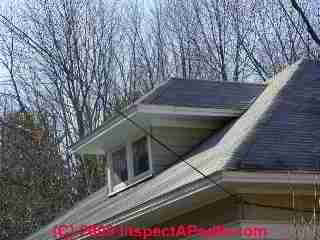
DORMERS [photo] are not a window-type but rather are an expansion of space under the roof area of a building.
Nearly any dormer type, even this SLATE ROOF DORMER EXAMPLE [image] of window can be installed in a dormer.
Dormers as a means of gaining space and light to make an attic area into living space have been around for a long time [image]
Definition & illustrations of Double-Hung Windows
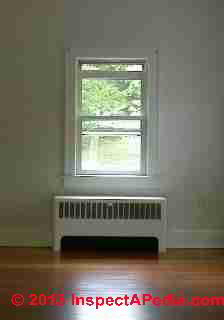
DOUBLE-HUNG WINDOWS [image] use two moveable sashes, an upper and lower unit that slide past one another.
Above is a single pane type double hung window in a Poughkeepsie NY home built ca 1925. That window used traditional sash weights.
Below is a modern vinyl or plastic double hung window sash whose sashes are supported by springs rather than sash weights.
Watch out: when inspecting a home for window problems don't assume that all new or recently-installed sashes are operable without doing some actual testing. On both sash weight and spring type window sashes may come crashing down if the sash weight rope or spring is broken.
Because those window support components are hidden from normal view, testing the window for proper operation is important.
Definition & Illustrations of Eyebrow Windows
Eyebrow windows may be fixed or operable and are built protruding through the slope of a roof surface.
Our photo above shows a lovely antique eyebrow window on a roof in New York state. Eyebrow windows may also appear as small peaked installations but the classic is rounded such as we show above.
An "eyebrow" window is a miniature dormer in essence but requires less supporting framer than a larger dormer.
An eyebrow window is not a dormer or dormer window (see Dormers, above).
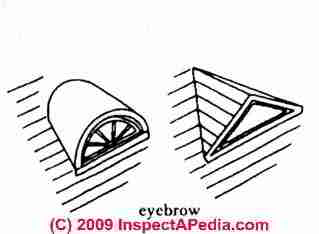
Definition & illustration of Fixed Glass or Fixed Glazing Windows
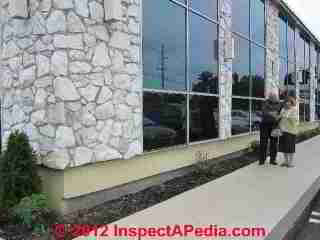 Fixed glass windows may be vertical or sloped and in many lexicons include fixed skylights.
Fixed glass windows may be vertical or sloped and in many lexicons include fixed skylights.
Our photo (left) illustrates fixed vertical glazing on a diner in Poughkeepsie, New York.
See VERTICAL GLAZING DETAILS for an example.
Also see SITE BUILT DOUBLE GLAZED WINDOWS.
Definition & illustration of Ox Eye Windows
Shown just below, the eye-shaped window in the center of our photo is an ox-eye window in the wall of the Hacienda Tenexac in Tlaxcala, Mexico, constructed ca 1532, shortly after the arrival of Hernán Cortés de Monroy y Pizarro.
Looking more closely at the wall top (click to enlarge this or any image) and you'll also notice musket firing slots built into the parapet.
Definition & illustration of Single hung windows & window sashes
Single-hung windows are similar to double-hung units but only one sash, usually the lower one, is movable.
Definition & illustration of Skylights, roof skylights, fixed or operable
Skylights shown here are an example of sloped glazing, normally built into a roof surface.
Our skylight photos above show an older style wire-reinforced and vented skylight in a copper roof (above left), and at above right, a series of custom-built copper-clad skylights in a re-roofed section of a similar building, both on the Vassar College Campus in Poughkeepsie, NY.
Skylights may be operable for ventilation or fixed.
See SLOPED GLAZING DETAILS and
see SKYLIGHT LEAK DIAGNOSIS & REPAIR.
Definition & illustration of Slider Windows
Slider type windows use sashes that slide horizontally like "bypass doors", one sash passing the other on the inside or outside.
These SLIDER WINDOWS [image] on a log cabin we renovated in Minnesota were site-built, leaky, and replaced entirely.
Below: a badly-fogged slider window in an apartment building - this window has lost its seal and that needs replacement.
Definition & illustrations of Storm Windows
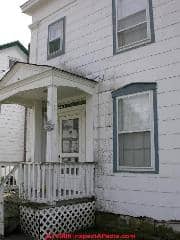 Storm windows are additional windows, fixed or operable, that are hung or installed over the main window sash to reduce heat loss through the window.
Storm windows are additional windows, fixed or operable, that are hung or installed over the main window sash to reduce heat loss through the window.
A "triple-track" storm window incorporates a movable screen and upper and lower widow sashes.
Each layer of glazing added to a window cuts heat loss through the window glass by about one third, but if the window is drafty any energy savings will be lost until the drafts are found and sealed.
Also see AIR LEAK MINIMIZATION
as well as ENERGY SAVINGS RETROFIT LEAK SEALING GUIDE
And see STORM WINDOW WEEP HOLES - why we need weep holes to avoid sill rot at storm windows
For a table illustrating nearly all window types, names and architectural features, see Window Types - Photo Guide
Inspect, diagnose,& repair doors, skylights, sloped glazing, vertical glazing, energy-losing windows, & leaky basement windows
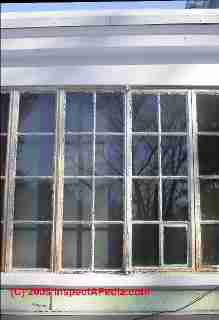
- Halda, Bonnie J., A.I.A. HISTORIC GARAGE & CARRIAGE DOORS: REHABILATION SOLUTIONS [PDF] Preservation Tech Notes, Doors No. 1, U.S. NPS, Technical Preservation Services, retrieved 2022/10/10, original source: https://www.nps.gov/tps/how-to-preserve/tech-notes/Tech-Notes-Doors01.pdf
- Myers, John H., THE REPAIR OF HISTORIC WOODEN WINDOWS [PDF] (1981) U.S. National Park Servivce, Technical Preservation Services, Preservation Brief No. 9, retrieved 2017/12/07, original source: www.nps.gov/tps/how-to-preserve/briefs/9-wooden-windows.htm
Excerpt:
Technical Preservation Services recommends the retention and repair of original windows whenever possible.
We believe that the repair and weatherization of existing wooden windows is more practical than most people realize, and that many windows are unfortunately replaced because of a lack of awareness of techniques for evaluation, repair, and weatherization.
Wooden windows which are repaired and properly maintained will have greatly extended service lives while contributing to the historic character of the building.
Thus, an important element of a building's significance will have been preserved for the future. - OHJ, "Fixing Double-hung Windows." Old House Journal (no. 12, 1979): 135.
- Park, Sharon C. AIA, THE REPAIR & THERMAL UPGRADING of HISTORIC STEEL WINDOWS [PDF] Preservation Brief No. 13, US NPS, Technical Preservation Services, U.S. Department of the Interior
Excerpts:
This Brief identifies various types of historic steel windows that dominated the metal window market from 1890-1950. It then gives criteria for evaluating deterioration and for determining appropriate treatment, ranging from routine maintenance and weatherization to extensive repairs, so that replacement may be avoided where possible.
This information applies to do-it-yourself jobs and to large rehabilitations where the volume of work warrants the removal of all window units for complete overhaul by professional contractors.
This Brief is not intended to promote the repair of ferrous metal windows in every case, but rather to insure that preservation is always the first consideration in a rehabilitation project.
Some windows are not important elements in defining a building's historic character; others are highly significant, but so deteriorated that repair is infeasible.
In such cases, the Brief offers guidance in evaluating appropriate replacement windows. - Phillips, Morgan, and Selwyn, Judith. Epoxies for Wood Repairs in Historic Buildings. Washington, DC: Technical Preservation Services, U.S. Department of the Interior (Government Printing Office, Stock No. 024016000951), 1978.
- US DOE WEATHER RESISTIVE BARRIERS [PDF] U.S. Department of Energy, how to select and install housewrap and other types of weather resistive barriers
- Weeks, Kay D. and David W. Look, Preservation Brief 10: EXTERIOR PAINT PROBLEMS ON HISTORIC WOODWORK [PDF] Preservation Brief No. 10, Washington, DC: Technical Preservation Services, U.S. Department of the Interior, - retrieved 2022/10/02, original source: https://www.nps.gov/tps/how-to-preserve/briefs/10-paint-problems.htm
Excerpts:
A cautionary approach to paint removal is included in the guidelines to the Secretary of the Interior Standards for Rehabilitation.
Removing paints down to bare wood surfaces using harsh methods can permanently damage those surfaces; therefore such methods are not recommended.
Also, total removal obliterates evidence of the historical paints and their sequence and architectural context.
This Brief expands on that advice for the architect, building manager, contractor, or homeowner by identifying and describing common types of paint surface conditions and failures, then recommending appropriate treatments for preparing exterior wood surfaces for repainting to assure the best adhesion and greatest durability of the new paint.
Although the Brief focuses on responsible methods of "paint removal," several paint surface conditions will be described which do not require any paint removal, and still others which can be successfully handled by limited paint removal.
In all cases, the information is intended to address the concerns related to exterior wood.
It will also be generally assumed that, because houses built before 1950 involve one or more layers of lead-based paint, the majority of conditions warranting paint removal will mean dealing with this toxic substance along with the dangers of the paint removal tools and chemical strippers themselves.
Below we show two problem windows at building basements. If your basement windows seem to be points of leakage into the building see the article Window Leaks into Basement - cited just above.
...
If your skylights leak or seem plagued with condensation there is a risk of hidden rot or even mold contaminated ceiling or roof insulation.
See SLOPED GLAZING DETAILS - proper installation details for sloped windows and skylights and
see SKYLIGHT LEAK DIAGNOSIS & REPAIR - how to avoid leaks, rot, damage at skylights
If you are building or installing vertical windows such as the fixed glass triangular windows shown in this photograph,
see VERTICAL GLAZING DETAILS - proper installation details for vertical fixed glass windows to avoid leaks, rot, condensation, heat loss.
...
Doors: door type examples of entrances & basement walkouts
Details about doors are found at
Our photo (below left) shows a modern solid-wood multi-lite exterior door [photo] used at an enclosed porch.
Because of weather exposure and rain splash-up from the entry platform, and because there is no protective storm door installed at this entry, the wood door must be kept coated with paint or polyurethane to avoid water damage, swelling, or rot.
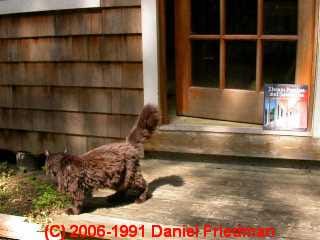 ...
...
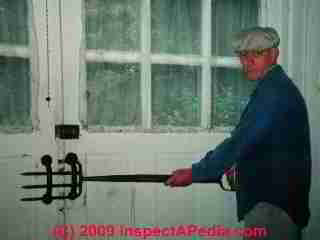
Our second exterior door photo (above right) shows an expedient, but insecure means of securing antique interior doors made from a converted ( ca 1910) swing-type garage door.
Window & Door Leaks & Damage
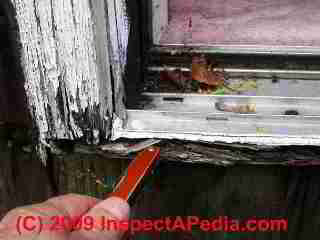 For some home buyers, especially of older homes, un-disclosed problems with windows and doors (leaks, rot, energy loss, operability)
can be a real "sleeper" that later turns out to be a source of major headaches and big costs.
For some home buyers, especially of older homes, un-disclosed problems with windows and doors (leaks, rot, energy loss, operability)
can be a real "sleeper" that later turns out to be a source of major headaches and big costs.
At a home inspection in New York we found an entire development in which nearly every wooden window in the 1960's - 1970's homes was badly rotted.
The same siding installation company had made the same mistake - hundreds of times. A flashing error at window tops and sides sent wind-blown rain into the window frame, leading to rot and in some cases termite damage as well.
Windows and doors that are leaky or poorly constructed can be a big energy loser on buildings as well. Here we provide a series of articles on the inspection, diagnosis, installation, and repair of problems at windows and doors on residential buildings.
Exterior building doors, with focus on selecting and installing energy-efficient doors are discussed in detail
at WINDOW / DOOR ENERGY EFFICIENT, DOE.
At left our photo shows rot and damage that will eventually occur if a sliding glass door threshold is installed without a pan flashing and is left for a decade or more with little attention to maintenance of sealants nor paint coating.
The common pine brick mold wood trim around this door as well as a common pine door threshold were particularly prone to water absorption and rot.
Definition & illustration of Basement Walkout Doors
Basement walkout doors were originally usually site-built using sloped wood (photo, below left); if your basement door is in as terrible shape as the unit shown here.
The worry about leaks into the building basement should take second place to the immediate life-safety hazard of a rotted door like this one.
Modern basement walkout doors are purchased as a pre-fab steel unit from manufacturers such as Bilco™ and may be set on a site-built or pre-fabricated masonry stairwell.
Details are at BASEMENT WALKOUTS & COVERS and
Definition & illustration of Door & Window Sill Rabbet Cuts & Flashing Details
Our window sill photo (below left, courtesy Carson Dunlop Associates ), shows the traditional rabbet cut or slot on the underside of the window sill.
This window sill detail is intended to aid drainage off of the window sill by reducing the tendency of water to follow, by capillary action, the underside of the sill back to drain down the building wall.
FLASHING MEMBRANES PEEL & STICK
and FLASHING WALL DETAILS include details to avoid leaks at building windows
Details are at WINDOW FLASHING & SEALING Guide
Window Repair, Renovation, Restoration & Improvement Guides
- Anderson A-Series CASEMENT WINDOWS & WINDOW PARTS [PDF] - web search 01/15/2010, original source: http://www.andersenwindows.com/homeowner/pdfs/A-Series_Casement.pdf
- Closs, Christopher W., REPAIRING AND UPGRADING MULTI-LIGHT WOODEN MILL WINDOWS [PDF] (1986) Preservation Tech Notes, U.S. NPS, Windows No. 16, retrieved 2022/10/11, original source: https://www.nps.gov/tps/how-to-preserve/tech-notes/Tech-Notes-Windows16.pdf
- Feist, William C., REPLACEMENT WOODEN FRAMES & SASH: PROTECTING WOODWORK AGAINST DECAY [PDF] (1984) Windows Preservation Briefs No. 4, National Park Service, U.S. Department of Interior, Preservation - retrieved 2022/10/07,
Excerpts:
Studies undertaken by the Forest Products Laboratory (FPL), U.S. Department of Agriculture , have convincingly shown that when wooden elements in windows are treated with a water repellent very little decay will occur in the new windows even if many years of maintenance neglect follow.
This important finding was an outgrowth of a research project to determine al ternatives to potentially toxic chemical wood preservatives. ...
A 20-year test on wooden windows by the FPL in Madison, Wisconsin, has concluded that there is a safer alternative to traditional water-repellent chemical preservatives for treating wood in order to prevent decay.
It was found that the easiest way to prevent decay in woodwork items such as frames and sash is the application of small amounts of wax to the surface.
The wax, in the absence alchemical preservatives. protects the wood from excessive moisture and provides good long-term protection to window units and other wood exposed above ground. - Fisher, Charles E., ALUMINUM REPLACEMENTS for STEEL INDUSTRIAL SASH [PDF] (1986) Preservation Tech Notes, U.S. NPS, Windows No. 11, retrieved 2022/10/11, original source: https://www.nps.gov/tps/how-to-preserve/tech-notes/Tech-Notes-Windows12.pdf
Excerpt:
The contractor's survey of the historic windows in the spring of 1984 revealed that extensive rusting of the frames had occurred and that many were racked. The severe rusting had also contributed to the spalling of sections of the concrete sills, jambs, and spandrels (see figure 2).
Repair and upgrading options to maintain the historic windows were quite limited due to the size of the glazing bars.
The shallow depth of the metal glazing bars (muntins) seemingly precluded the installation of sealed insulating glass within the existing lites, even if the windows could structurally support the additional weight.
The only practical way of double-glazing would have involved the use of interior storms with units that were either operable or were removable for ease of cleaning. - Fisher, Charles E., PLANNING APPROACHES to WINDOW PRESERVATION [PDF] (1984), Windows Preservation Briefs No. 1, National Park Service, U.S. Department of Interior, Preservation - retrieved 2022/10/07,
Excerpts:
Window Evaluation Criteria In conjunction with the HVAC analysis, three window alternatives were considered:
• repairing the existing windows and fixing them closed;
• modifying the existing windows by installing insulated glazing for improved thermal performance; or
• replacing the existing windows with high-quality, aluminum units with insulating glass that matched the appearance of the original.
Criteria for evaluating the three alternatives related to aesthetics, window performance and economics:
(1) The historic character of the large office windows had to be preserved;
(2) Only high quality materials and workmanship would be used in any work on the windows, consistent with the goal of creating prime office space;
(3) As a result of the decision previously reached concerning the new HVAC system for the building, the windows had to be fixed closed;
(4) While specific requirements were not established at the outset for the energy efficiency of the windows, a project goal was to have the overall building meet the energy utilization and building performance standards established by the American Society of Heating, Refrigerating and Air-Conditioning Engineers,Inc. (ASHRAE); and
(5) Any changes to the windows in order to improve energy performance needed to be cost-effective.
With these criteria established, the three window treatments were then examined in detail. - Fisher, Charles E., INSTALLING INSULATING GLASS in EXISTING STEEL WINDOWS [PDF] (1984) Windows Preservation Briefs No. 2, National Park Service, U.S. Department of Interior, Preservation - retrieved 2022/10/07,
Excerpt:
Four possible approaches to the windows were examined:
• repair and repaint the existing windows;
• repair existing windows and install insulating glass;
• replace existing windows with custom- made, dou ble-glazed steel sash; or
• remove existing units and install new aluminum double-hung thermal sash. - Fisher, Charles E., INSTALLING INSULATING GLASS in EXISTING WOODEN SASH INCORPORATING the HISTORIC GLASS [PDF] (1985) Preservation Tech Notes, U.S. NPS, Windows No. 11, retrieved 2022/10/11, original source: https://www.nps.gov/tps/how-to-preserve/tech-notes/Tech-Notes-Windows11.pdf
Excerpt:
The 102 wooden windows on floors 3 through 8 were over 100 years old yet still in good condition, partly because their deep setback from the face of the building provided some protection from the weather.
There was considerable air leakage, however, due to lack of weatherstripping, cracked putty seals around the glass, and shrinkage and cracks in the caulk around the outside frame.
Since tenants would be responsible for their heating and cooling bills upon completion of the rehabilitation work, some form of double glazing was considered desirable.
The windows had both square and arched tops and the size varied considerably, making the cost of a good quality aluminum replacement unit quite high.
The 2 1/2" thick windows varied in height from 6 1/2" to 9', depending on the floor level, and the windows on the two-story addition differed in width from those below; overall the windows ranged in width from 3 to 4 feet. - Fisher, Charles E., INTERIOR STORM WINDOWS: MAGNETIC SEAL [PDF] (1984), Window Preservation Brief No. 9, National Park Service, U.S. Department of Interior, Preservation
- Fisher, Charles E. & Christina Henry, INTERIOR STORMS for STEEL CASEMENT WINDOWS [PDF] (1986) Window Preservation Brief No. 15, National Park Service, U.S. Department of Interior, Preservation - retrieved 2022/10/07, original source: https://www.nps.gov/tps/how-to-preserve/tech-notes/Tech-Notes-Windows15.pdf
- Fisher, Charles E., REPLACEMENT WOOD SASH using True Divided Lights and an Interior Piggyback Energy Panel [PDF] (2008) Preservation Tech Notes, U.S. NPS, Windows No. 21, retrieved 2022/10/11, original source: https://www.nps.gov/tps/how-to-preserve/tech-notes/Tech-Notes-Windows21.pdf
Piggyback storm window panels on wood sash windows.
- Muckenfuss, Laura A., & Charles E. Fisher, INTERIOR METAL STORM WINDOWS [PDF] Window Preservation Brief No. 5, NPS, Op. Cit., - retrieved 2022/10/07,
- Muckenfuss, Laura A. & Charles E. Fisher, WINDOW AWNINGS [PDF] US NPS, Preservation Tech Notes, Windows, No. 7, National Park Service, US Department of Interior, retrieved 2022/10/07, original source: https://www.nps.gov/tps/how-to-preserve/tech-notes/Tech-Notes-Windows07.pdf
- NRFC, SOLAR HEAT GAIN & WINDOWS, the facts about [PDF] NFRC, National Fenestration Rating Council, January 2005, NFRC website: www.nfrc.org retrieved 12/4/2010, original source: http://www.nfrc.org/documents/SolarHeatGain.pdf.
- Park, Sharon C., AIA, THERMAL RETROFIT of HISTORIC WOODEN SASH USING PIGGYBACK STORM PANELS [PDF] (1984), Window Preservation Brief No. 8, NPS, Op. Cit., - retrieved 2022/10/07
- Parrott, Charles, ALUMINUM REPLACEMENT WINDOWS WITH SEALED INSULATING GLASS AND TRAPEZOIDAL MUNTIN GRIDS [PDF] (1985) Preservation Tech Notes, U.S. NPS, Windows No. 13, retrieved 2022/10/11, original source: https://www.nps.gov/tps/how-to-preserve/tech-notes/Tech-Notes-Windows13.pdf
Excerpt:
The decision was reached to evaluate the cost and appearance of a non-wooden, double glazed, prefinished, single-hung window with applied muntins grids on the exterior rather than integral muntins.
The objective was to determine whether a non-wooden commercially available window could closely match the configuration and appearance of the historic windows. - Powers, Robert M. [PDF] (1989) REPAIR and RETROFITTING INDUSTRIAL STEEEL WINDOWS [PDF] Preservation Tech Notes, U.S. NPS, Windows No. 17, retrieved 2022/10/11, original source: https://www.nps.gov/tps/how-to-preserve/tech-notes/Tech-Notes-Windows17.pdf
Excerpt:
Since the Lippincott Building was used for a long time as a storage facility, the windows had not been painted, oiled, reglazed, or caulked, nor had missing or damaged parts been replaced in well over twenty years (see figure 1).
Naturally, many of the windows exhibited problems typically found on inadequately maintained steel windows, including corrosion, bent and bowed metal sections, nonoperable ventilators, missing or nonfunctional hardware and broken glazing.
Furthermore, some of the original windows had been removed and replaced with double-hung aluminum windows, and other window openings had been infilled with glass and concrete block, metal louvered air vents, ductwork and other mechanical equipment . - Randl, Chad, ALUMINUM REPLACEMENT WINDOWS for STEEL PROJECTING UNITS with True Divided Lights & Matching Profiles [PDF] Preservation Tech Notes, U.S. NPS, Windows No. 20, retrieved 2022/10/11, original source: https://www.nps.gov/tps/how-to-preserve/tech-notes/Tech-Notes-Windows20.pdf
- Randl, Chad, PRESERVING HISTORIC CORRIDOR DOORS & GLAZING in HIGH-RISE BUILDINGS [PDF] (2001) Preservation Tech Notes, U.S. NPS, Historic Interior Spaces No. 3, retrieved 2022/10/10, original source: https://www.nps.gov/tps/how-to-preserve/tech-notes/Tech-Notes-Interior03.pdf
Excerpt:
Historic office building corridors are often rich in distinctive features and materials.
Glass door panels with gold leaf lettering, glass transoms and sidelights, woodwork and wainscoting all provide a physical connection to the way business was conducted in the late 19th century.
Moreover, they display a level of detail, and quality of material and craftsmanship that are rare in new construction.
Some of the same characteristics that make historic corridors significant and unique, however, may present a challenge to their sensitive rehabilitation.
A primary difficulty lies in bringing historic features and materials "up to code." - Randl, Chad, REPAIRING STEEL CASEMENT WINDOWS [PDF] (2002) Preservation Tech Notes, U.S. NPS, Windows No. 19, retrieved 2022/10/11, original source: https://www.nps.gov/tps/how-to-preserve/tech-notes/Tech-Notes-Windows19.pdf
Excerpt:
The windows on 9 Roxbury Road showed deterioration and damage typical of historic steel casements. In the course of over seventy-fIve years, corrosion, wear and some distortion of the sash and frame had occurred.
Rust was particularly prevalent along the lower parts of the sash and frame where water had penetrated the distorted opening and the cracked perimeter caulk (see figure 4).
Originally tight fitting, all of the sash were bent out of alignment with resulting gaps from 1116" inch to 3/4" inch between sash and frame. Hardware was corroded, stiff, and in some windows, seized shut. Prior attempts to force the distorted windows closed had also bent some of the locking handles and other hardware.
Ten windows were completely inoperable either because they were so far out of alignment that they could not be opened and closed or because successive layers of paint had sealed them shut.
When a previous owner installed window-mounted air conditioners not designed for steel sash, four additional windows were modified and made inoperable. - Randl, Chad, THE USE of AWNINGS on HISTORIC BUILDINGS: REPAIR, REPLACEMENT & NEW DESIGN [PDF] NPS Preservation Brief No. 44
- Stachelberg, Cas & Chad Randl, REPAIR & REHABILITATION of HISTORIC SIDEWALK VAULT LIGHTS [PDF] (2003) Preservation Tech Notes, U.S. NPS, Historic Glass No. 2, retrieved 2022/10/10, original source: https://www.nps.gov/tps/how-to-preserve/tech-notes/Tech-Notes-Glass02.pdf
Broadway vault light project, Excerpts:
Deteriorated historic sidewalk vault lights should be repaired wherever possible. Missing panels can be replicated with new panels that match closely the detail and overall appearance of the historic vault lights
Beginning in the 1850s, sidewalk vault lights became a common feature amidst the burgeoning manufacturing districts of America's urban streetscapes. These cast-iron panels, fitted with clear glass lenses, were set into the sidewalk in front of building storefronts.
They permitted daylight to reach otherwise dark basements (or "vaults") that extended out beneath the sidewalks, creating more useable or rentable space for building owners. - Staveteig, Kaaren R., MAINTENANCE & REPAIR of ALUMINUM WINDOWS [PDF] (2008) Preservation Tech Notes, U.S. NPS, Windows No. 22, retrieved 2022/10/15, original source https://www.nps.gov/tps/how-to-preserve/tech-notes/Tech-Notes-Windows22.pdf
Excerpt:
... aluminum windows in buildings have been around since the 1930s and that numerous landmark buildings in the J 930s and 1940s prominently featured them in their design.
After World War II, aluminum windows gained more widespread use in the construction industry and soon surpassed steel window sales.
By the 1970s, they rivaled the dominant wood window industry, particularly in commercial and institutional construction.
The historic significance of early aluminum windows is now being recognized and efforts are being taken to preserve and rehabilitate them. - Stumes, Paul P.E., (Parks Canada), REINFORCING DETERIORATED WOODEN WINDOWS [PDF] (1986) Preservation Tech Notes, U.S. NPS, Windows No. 14, retrieved 2022/10/11, original source: https://www.nps.gov/tps/how-to-preserve/tech-notes/Tech-Notes-Windows14.pdf
- Trissler, Wayne & Charles E. Fisher, EXTERIOR STORM WINDOWS: CASEMENT DESIGN WOODEN STORM SASH [PDF] Window Preservation Brief No. 3, NPS, Op. Cit., - retrieved 2022/10/07
- Vogel, Neal A. & Rolf Achilles, The PRESERVATION & REPAIR of HISTORIC STAINED & LEADED GLASS [WINDOWS] [PDF] (2007), Preservation Brief No. 33, NPS, Op. Cit., - retrieved 2022/10/08, original source: https://www.nps.gov/tps/how-to-preserve/briefs/33-stained-leaded-glass.htm
Excerpt:
This Brief gives a short history of stained and leaded glass in America. It also surveys basic preservation and documentation issues facing owners of buildings with leaded glass. It addresses common causes of deterioration and presents repair, restoration, and protection options.
...
Reader Comments, Questions & Answers About The Article Above
Below you will find questions and answers previously posted on this page at its page bottom reader comment box.
Reader Q&A - also see RECOMMENDED ARTICLES & FAQs
Question: Decode NAMI & Other window sticker data to get window manufacturer, age, lot number etc
Will this NAMI Window data tag tell me the age of my windows? - Anonymous by private email 2020/11/20
Moderator reply: List of Window Certifying Agencies; decode tags or certification labels on windows, doors, skylights
No, anon, not directly, as the NAMI the sticker does not include a manufacturing date. However the window sticker can identify the manufacturer and on occasion the manufacturing lot number; contacting the window manufacturer can answer your question.
A more-direct answer to your question of window age might be obtained by simply answering two questions?
1. when was your home constructed?
2. are your home's windows the original units or have they been replaced?
In older homes antique windows can often be aged by noting the window hardware, as we discuss
For more about decoding the information found in window stickers or data embossed into the glass contact
- AAMA Window Labels & Tags, American Architectural Manufacturers Association certification label.
AAMA and ITMA have merged to form FGIA - given below. 1900 E Golf Rd, Suite 1250,
Schaumburg, IL 60173 USA, Website: https://fgiaonline.org/ Tel: (847) 303-5664 Email: customerservice@aamanet.org
AAMA provides certification that an outside testing agency (not part of AAMA) has certified that a door, skylight, or window meets certain AAMA performance standards.
AAMA includes tests of the window's ability to withstand external pressure in five classes of psi per sq.ft. for water resistance, residential window pressures, light commercial window pressures, commercial window pressures, heavy duty commercial window pressures, and architectural window pressures at various psi/sq/ft pressures. `
AAMA window or door type codes:
AP - awning, hopper or projected windows
BW - basement window
C - casement window
DA - dual action window
DA-HGD - dual action window, hinged,
F - fixed glazing window (window cannot be opened)
GH - greenhouse window
H - single, double or triple-hung window (moveable sashes)
HE - hinged egress window (emergency exit)
HGD - hinged glass door
HS - horizontal sliding window
J - jalousi window
JA - JAL awning type windows
SHW - side hinged window, in-swing
TA - tropical awning window
TH - top hinged windowAA
VP - vertical pivot window
VS - vertical sliding window - FGIA - Fenestration & Glazing Industry Alliance, , Website: https://fgiaonline.org/
AMA and IGMA, two industry leaders, have unified to form an exponentially stronger alliance. Designed to help our members excel in a dynamic and fast-moving future, the Fenestration and Glazing Industry Alliance, or FGIA, is focused on building better industry synergies from glass to framing. - IGMA, Insulating Glass Manufacturing Alliance, IGMA 1900 E Golf Rd, Suite 1250 Schaumburg, IL 60173 P: (847) 303-5664 Email: customerservice@FGIAonline.org Website: https://www.igmaonline.org/ AAMA and ITMA have merged to form FGIA - given above.
- NAMI, National Accreditation & Management Institute, Inc., 4794 George Washington Memorial Highway, Hayes, VA 23072 USA, Tel: (804) 684-5124
Email: nami@namiinc.com Website: https://www.namicertification.com
NAMI certifies all types of windows of all materials such as aluminum, fiberglass, vinyl, steel, wood and combinations thereof. NAMI provides a manufacturer's database that can be searched by ID code.
The NAMI label, shown above, provides
- Manufacturer identification code or manufacturing platn number
- Standard against which that specific window brand and model was tested and certified.
- Window grade or performance level achieved
- Window model name or product number
Website excerpt:
Certification, Inspection and Quality Assurance Services provided to the Building Industry in accordance with International Guidelines as set forth in ISO/IEC 17065 & 17020.
We specialize in Fenestration and Building Envelope Products which includes, but not limited to, Windows, Patio Doors, Skylights, Entrance Doors, Sidelights, Transoms, Glazing Wall Systems, Site-Built, Insulating Glass Products, Soffit, Fascia and Building Components. - NWWDA, National Wood Window and Door Association, window and door millwork product research, industry standards & certification programs for wood doors, skylights, windows.
On 2020-07-26 by A2K
What is the maximum allowed height of an exterior door threshold compared to the interior floor, in a residence? I cannot find it in anything official, such as International Residential Building Code.
On 2020-06-25 by Sue
Thank you for your time and response. It is reassuring. I will keep watch in the areas of concern.
On 2020-06-25 - by (mod) -
7 % of moisture in wood is well below the danger level at which we would expect rot. However we can't know the relationship between the point at which you are measuring moisture and the possibly more wet areas that could be inside the wall or structure. So you want to be alert for any signs of weeks, water stains, or mold
On 2020-06-22 by Sue
Clarification on my question. Some windows read 3% and some 7% (7% being the highest). At what % should I be concerned? Thanks for your advice.
I have been using a moisture meter to measure the moisture in all my interior window sills after thunderstorms/rain events. Some of the corner window sills read around 7% (there is no interior condensation and the window itself does not appear to be leaking/failing)
Should it be a concern or is it normal to have some moisture that will eventually dry out?
On 2018-08-04 by (mod) - investigate wet window trim
Before proceeding we need to find the water source: an exterior window or wall leak or a plumbing leak or even a roof leak near the roof eaves or soffit.
Follow the water upwards. Inspect the building exterior carefully.
You may need to make openings in the wall - from whichever side is easier to later repair, inside or outside - to be sure you've found the leak and can thus fix it.
Watch out: wet wall or ceiling or floor cavities, if not dried out in 24 hours, risk mold contamination that can be costly to clean-up.
On 2018-08-04 by Clement
Hello,
I posted on the trim section, but I am not sure it was in the right place, it's about an interior window trim.
I just got a house from 1968 and I am not very experienced, but I ran into a strange situation.
The lower left corner of a window showed signs of dry rot on the trim, therefore I started removing the part that was crumbling all the way up until I found solid wood.
I scraped the paint and the compound/spackle of the drywall metal corner, since it was quite rusty and put some metal primer to get ready for the respackling.
To my surprise, when I went to finish the job after a few days, I realized that the wood trim was still wet, so much that I could squeeze water out of it, so I tried removing more, going up but it seems that it is wet all the way.
The drywall, apart from the lowest part where there was the most rot, seems to be solid.
I am now perplexed, since there are no signs of water leaks from the outside (caulking is in good shape) nor from the inside and I cannot figure out where the moisture comes from.
Could it be because of condensation? Outside it's very hot and I am using the air conditioning quite a lot.
And how should I proceed to solve the problem, for example, things to check first before I start removing everything etc.)
Thank you,
Clement
On 2017-05-11 - by (mod) -
Contact:
Your local community aid societies such as Habitat for Humanity, Office of the Aging, Social Services.
Beware of lead paint health hazards.
On 2017-05-11 by Ron Roth
Would like to donate windows removed from my home. Windows were installed in the mid 1950s when the it was built. They ara casment
And double hung.
Also a double slider door 10 foot wide . Would like now of an organization or group that would like to have them. I
Appreciate any help or suggestions you could help me with. Thank you. Ron Roth 818-341-3201 Email. rdr818@yahoo.com
On 2015-10-16 by saliu usman akinyemi
okay by building engineering technology
Question:
(Sept 19, 2012) Helpless said:
Our front exterior door is exposed to the weather. The morning sun beats on it relentlessly.
The window sills have been bleeding sealant for some time and I don't know how to stop it, short of buying a door with no windows. Is there a caulk or something that I can use to seal it up so that it doesn't bleed anymore?
I would like to repaint the door but this problem is holding me up. Please help! thanks
Reply:
Helpless,
Indeed sun exposure heats up an exterior door, more if it is painted a dark color and much more stilling there is a storm door, forming a sort of solar collector. Temperatures can get hot enough to deform plastic trim and warp some exterior doors.
A high temperature sealant caulk and painting the door a lighter color should help.
...
Continue reading at CONDENSATION on WINDOWS, SKYLIGHTS or select a topic from the closely-related articles below, or see the complete ARTICLE INDEX.
Or see these
Recommended Articles
- AIR LEAK DETECTION TOOLS
- ARCHITECTURE & BUILDING COMPONENT ID - home
- BEST PRACTICES, WINDOWS & DOORS
- CAULKS & SEALANTS, EXTERIOR
- CONDENSATION on WINDOWS, SKYLIGHTS
- DOORS, ENERGY EFFICIENCY
- DOORS, EXTERIOR FIBERGLASS vs STEEL
- DOORS, EXTERIOR, SELECT & INSTALL
- DOOR FLASHING DETAILS
- DOOR HARDWARE AGE
- DOORS, INTERIOR
- DOOR SOURCES
- ENERGY EFFICIENT DOORS & WINDOWS
- FLASHING, DOOR DETAILS
- FLASHING, WINDOW DETAILS
- GLASS vs HEAT MIRROR SOLAR GAIN-LOSS
- ROOF DORMER TYPES - Photo Guide that includes roof dormer windows
- SITE BUILT DOUBLE GLAZED WINDOWS - is it worth building your own window frame and installing insulated glass? Sometimes.
- SKYLIGHT ENERGY EFFICIENCY
- SKYLIGHT LEAK DIAGNOSIS & REPAIR - how to avoid leaks, rot, damage at skylights
- SLOPED GLAZING DETAILS - proper installation details for sloped windows and skylights
- SOUND CONTROL for DOORS
- SOURCES for DOORS & WINDOWS
- TRIM, EXTERIOR CHOICES, INSTALLATION
- TRIM, INTERIOR
- VERTICAL GLAZING DETAILS - proper installation details for vertical fixed glass windows to avoid leaks, rot, condensation, heat loss
- WINDOWS & DOORS, AGE, TYPES - home
- WINDOW & DOOR FLASHING TAPE DETAILS
- WINDOW / DOOR AIR LEAK SEALING HOW TO
- WINDOW / DOOR ENERGY EFFICIENT, DOE U.S. Department of energy detailed recommendations for energy savings at windows and doors - supplemented by leaks to articles with additional "how to" details
- WINDOW EFFICIENCY FEATURES & RATINGS
- WINDOW FLASHING & SEALING Guide
- WINDOW GLAZING BASED on CLIMATE
- WINDOW HARDWARE AGE
- WINDOW LEAKS INTO BASEMENT - the good, bad, and ugly of leaks into basements at basement windows: diagnosis and cure
- WINDOW SHADING, SCREENING
- WINDOW TYPES - PHOTO GUIDE
Suggested citation for this web page
WINDOWS & DOORS, AGE, TYPES at InspectApedia.com - online encyclopedia of building & environmental inspection, testing, diagnosis, repair, & problem prevention advice.
Or see this
INDEX to RELATED ARTICLES: ARTICLE INDEX to DOORS & WINDOWS
Or use the SEARCH BOX found below to Ask a Question or Search InspectApedia
Ask a Question or Search InspectApedia
Try the search box just below, or if you prefer, post a question or comment in the Comments box below and we will respond promptly.
Search the InspectApedia website
Note: appearance of your Comment below may be delayed: if your comment contains an image, photograph, web link, or text that looks to the software as if it might be a web link, your posting will appear after it has been approved by a moderator. Apologies for the delay.
Only one image can be added per comment but you can post as many comments, and therefore images, as you like.
You will not receive a notification when a response to your question has been posted.
Please bookmark this page to make it easy for you to check back for our response.
IF above you see "Comment Form is loading comments..." then COMMENT BOX - countable.ca / bawkbox.com IS NOT WORKING.
In any case you are welcome to send an email directly to us at InspectApedia.com at editor@inspectApedia.com
We'll reply to you directly. Please help us help you by noting, in your email, the URL of the InspectApedia page where you wanted to comment.
Citations & References
In addition to any citations in the article above, a full list is available on request.
- Basic Housing Inspection, US DHEW, S 352.75 U48, p.144, out of print, but is available in most state libraries; New York State version, ca 1955, source of our window parts and window repair sketches.
- Mark Cramer Inspection Services Mark Cramer, Tampa Florida, Mr. Cramer is a past president of ASHI, the American Society of Home Inspectors and is a Florida home inspector and home inspection educator. Mr. Cramer serves on the ASHI Home Inspection Standards. Contact Mark Cramer at: 727-595-4211 mark@BestTampaInspector.com
- John Cranor [Website: /www.house-whisperer.com ] is an ASHI member and a home inspector (The House Whisperer) is located in Glen Allen, VA 23060. He is also a contributor to InspectApedia.com in several technical areas such as plumbing and appliances (dryer vents). Contact Mr. Cranor at 804-873-8534 or by Email: johncranor@verizon.net
- In addition to citations & references found in this article, see the research citations given at the end of the related articles found at our suggested
CONTINUE READING or RECOMMENDED ARTICLES.
- Carson, Dunlop & Associates Ltd., 120 Carlton Street Suite 407, Toronto ON M5A 4K2. Tel: (416) 964-9415 1-800-268-7070 Email: info@carsondunlop.com. Alan Carson is a past president of ASHI, the American Society of Home Inspectors.
Thanks to Alan Carson and Bob Dunlop, for permission for InspectAPedia to use text excerpts from The HOME REFERENCE BOOK - the Encyclopedia of Homes and to use illustrations from The ILLUSTRATED HOME .
Carson Dunlop Associates provides extensive home inspection education and report writing material. In gratitude we provide links to tsome Carson Dunlop Associates products and services.


