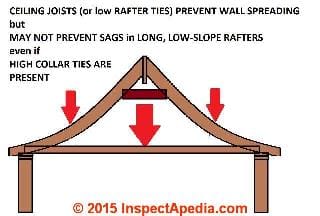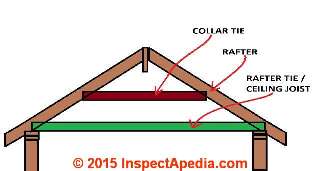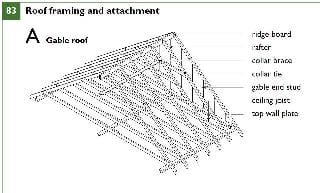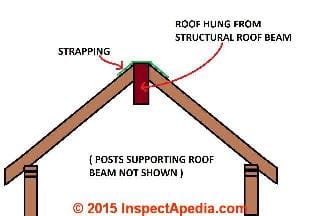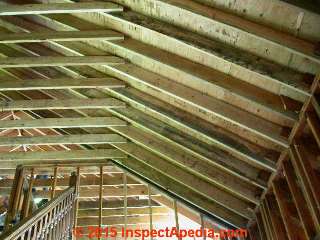 Roof Framing with Collar Ties & Structural Ridge Beams
Roof Framing with Collar Ties & Structural Ridge Beams
- POST a QUESTION or COMMENT about roof framing, support, construction specifications & practices
Roof Framing Suggestions, Canadian guidelines:
Canadaian roof structure framing suggestions, codes, guides for gable roofs, low slope roofs, cathedral ceilings. This article excerpts from & provides copies of roof framing suggestions from Canadian building codes and the CMHC Wood Frame House Construction Guide.
Framing any roof but particularly a gable roof, low slope roof, and cathedral ceilign roofs requires collar ties, rafter ties, and possibly a structural ridge beam to support the roof and to prevent ridge sagging and wall spreading.
InspectAPedia tolerates no conflicts of interest. We have no relationship with advertisers, products, or services discussed at this website.
- Daniel Friedman, Publisher/Editor/Author - See WHO ARE WE?
Intermediate Roof Collar Ties as Compression Supports: Canadian Roof Framing Specifications
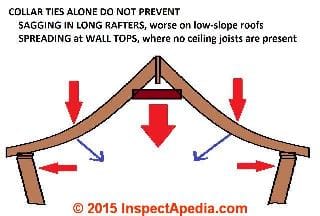 Proper placement & connections of collar ties and ceiling joists are required for gable and hip roofs in order to avoid sagging rafters and worse, collapsing roofs. Here we describe Canadian roof framing guidelines.
Proper placement & connections of collar ties and ceiling joists are required for gable and hip roofs in order to avoid sagging rafters and worse, collapsing roofs. Here we describe Canadian roof framing guidelines.
This article series describes and illustrates the different types of support that prevents roof sagging and wall bulging at buildings, including definitions of collar ties, rafter ties, and structural ridge beams.
Without the proper support of rafter ties or a structural ridge, a typical gable or sloped roof will sag downwards while pushing the building walls outwards towards a catastrophe.
We include sketches of collar ties, rafter ties, and structural ridge beams as well as illustrations of collapsing and collapsed structures where these roof rafter ties were lost or omitted.
[Click to enlarge any image]
A cathedral-ceiling roof framed with no structural ridge and no ceiling joists (sketch shown above) risks suffering two problems: sagging rafters, worse on low-slope roofs, and outwards spreading of the building walls as the roof loads press down on the structure. High collar ties won't prevent these problems.
Below we illustrate that particularly for low slope roofs (slopes less than 1/3), even if ceiling joists are present to prevent wall spreading, a high collar tie may not prevent sagging in rafters.
Al Carson, Carson Dunlop Associates, Toronto, was kind enough to explain that Canadian authorities have a different view of roof sagging and wall spread prevention than that offered for collar ties and rafter ties at ROOF FRAMING TIES & BEAMS.
Below: a "collar tie" placed closer to mid-span on long rafters on a low slope roof, combined with the protection of the ceiling joist connections, can prevent both rafter sagging and wall spreading.
Alternatives to this construction such as use of a structural ridge beam or a supporting dwarf wall or knee wall supporting rafters at mid span and resting on a partition wall below can also afford this protection.
In the sketch below we think that the "collar tie" can be in compression (rather than tension) when it is placed at any point from mid-span on rafters to locations in the upper portions of the roof structure.
Instead of high collar ties or low rafter ties, the Canadian CMHC's Canadian Wood-Frame House Construction guide shows use of an upper 1/3 span horizontal member between opposing rafters, designed to serve as a compression member to prevent rafter sagging.
These compression members, called "collar ties" in Canadian literature, are placed "near the mid point of the rafter" to help prevent rafter sagging. If the compression members would be longer than 8 feet in this location, they should be braced to resist buckling.
For rafters in roofs that slope 1:3 or more, intermediate support is usually provided by 38 . 89 mm (2 . 4 in. nominal) collar ties nailed to the side of each pair of rafters. Since these ties are in compression and subject to buckling, ties more than 2.4 m (8 ft.) long should be supported against lateral deflection.
This can be done by nailing a 19 . 89 mm (1 . 4 in. nominal) continuous member at right angles to the collar ties near their centre with three, 76 mm (3 in.) nails at each end (see Figure 83). - CMHC 2014
Note: Both collar ties and ceiling joists nailed between rafters at the top plate are also used in Canada and are shown in the CMHC's guide in the same figure.
The Canadian text in the CMHC Canadian Wood Frame House Construction Guide (live link given below) suggests that those authors, describing collar ties as "intermediate roof support" but the document's illustration (Figure 83 given below) shows the collar ties in the upper 1/3 of the rafter length, where those members might indeed be in compression rather than tension. Our associate, Al Carson points out that
The rafter span is the horizontal projection of the rafter rather than the rafter's actual length. That can explain why a steeper roof resists sagging more than a low-slope roof. For different-pitched roofs using rafters of identical length, the steeper roof rafters will actually be spanning less distance.
Putting the horizontal support or collar tie (in Canada) at the "midpoint" of the rafter length makes sense, since locating the collar tie or "rafter tie" at any point other than the middle of the rafter's length will fail to minimize the rafter span.
That document's illustration (shown just below) presumes that ceiling joists are in place - a feature that, if properly connected to the rafter ends and wall top plate, will indeed prevent wall spreading.
The ceiling joists will certainly be in tension, not compression. For low slope roofs or where there are no ceiling joists, all sources require other roof support such as a structural ridge beam or a supporting cripple wall, knee wall, or dwarf wall. - Ed.
To prevent the rafter ends from moving outward, nail the ceiling joist to the side of each pair of rafters (Figure 83). - CMHC 2014
[Click to enlarge any image]
Canadian Building Code for Intermediate Support for Rafters & Joists
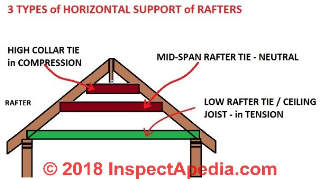 In our sketch the mid-span rafter tie is shown as under "neutral" force. That's really only true in comparison to the forces on the higher collar tie in the upper 1/3 of the roof or the lower rafter tie in the lower 1/3 of the roof.
In our sketch the mid-span rafter tie is shown as under "neutral" force. That's really only true in comparison to the forces on the higher collar tie in the upper 1/3 of the roof or the lower rafter tie in the lower 1/3 of the roof.
In practice, temporary loads placed on the center of the roof such as from snow, workers, or bundles of shingles during re-roofing will press inwards and the mid-span rafter tie will be under compression.
Below is an excerpt from the Ontario Building Code (consistent with the National Building Code, I believe). I added the Imperial measurements in blue.
Ontario Building Code 9.23.13.7. Intermediate Support for Rafters and Joists
(1) Ceiling joists and collar ties of not less than 38 mm by 89 mm (2x4) lumber are permitted to be assumed to provide intermediate support to reduce the span for rafters and joists where the roof slope is 1 in 3 or greater.
(2) Collar ties referred to in Sentence (1) more than 2400 mm (8 ft) long shall be laterally supported near their centres by not less than 19 mm by 89 mm (2x4) continuous members at right angles to the collar ties.
(3) Dwarf walls and struts may be used to provide intermediate support to reduce the span for rafters and joists.
(4) When struts are used to provide intermediate support they shall be not less than 38 mm by 89 mm (2x4) material extending from each rafter to a loadbearing wall at an angle of not less than 45° to the horizontal.
(5) When dwarf walls are used for rafter support, they shall be framed in the same manner as loadbearing walls and securely fastened top and bottom to the roof and ceiling framing to prevent over-all movement.
(6) Solid blocking shall be installed between floor joists beneath dwarf walls referred to in Sentence (5) that enclose finished rooms.
Keep in mind that a raised-ceiling or a cathedral ceiling will not be framed with ceiling joists positioned as shown in figure 83 in the CMHC document. For framing a cathedral ceiling or a raised-ceiling brought higher than the bottom 1/3 of the roof rafters you'll want a structural ridge (shown below) or other specially-engineered framing design.
See ROOF FRAMING TIES & BEAMS.
- Canadian Wood-Frame House Construction, [PDF] Canada Mortgage and Housing Corporation (CMHC), | Suite 1000, 700 Montreal Rd.. Ottawa, ON K1A 0P7, Canada CMHCV-SCHL (2014) Website: www.cmhc.ca , Tel: 800-668-2642 retrieved 2016/04/17, original source: http://www.cmhc-schl.gc.ca/odpub/pdf/61010.pdf?fr=1460905007730
- Ontario Canada Building Code, Ontario Regulation 332/12: Building Code, under the Building COde Act, 1992, S.O. 1992, c. 23, Website: https://www.ontario.ca/laws/regulation/120332
Supporting Low-Slope Roof Rafters - CMHC Advice
A roof that slopes less than 1:3 should be vertically supported at the peak.
This can be accomplished by providing a 38 × 140 mm (2 × 6 in. nominal) ridge beam supported at 1.2 m (4 ft.) intervals by 38 × 89 mm (2 × 4 in. nominal) vertical struts (see Figure 84). A load-bearing wall may be used instead of the ridge beam. Since the ridge support does not result in outward thrust of the roof members, continuous ties between the lower ends of opposing rafters are not necessary.
Ridge beams are also required for steeper pitched roofs when the outside ends of the rafters cannot be tied together to resist thrust.
Intermediate support for rafters in roofs that slope less than 1:3 is usually provided by a dwarf-bearing wall (see Figure 84) built in the same way as a load-bearing partition, except that a single top plate may be used where the rafters are positioned directly over the studs. - CMHC 2014
Both the CMHC guide and other expert sources offer other approaches to supporting rafters in pitched roofs, including struts nailed between the rafter side and a load-bearing partition below.
...
Continue reading at ROOF FRAMING TIES & BEAMS or select a topic from the closely-related articles below, or see the complete ARTICLE INDEX.
Or see these
Recommended Articles
- BUILDING CODE DOWNLOADS - free downloadable PDF files of building codes & standards
- CANTILEVERED ROOF SUPPORT REQUIREMENTS
- CATHEDRAL CEILING / ROOF SUPPORT REQUIREMENTS
- COMPRESSION BRACING for RAFTERS (Canada)
- DECK DESIGN & BUILD - home
- DECK FRAMING TABLES, SPANS
- ENGINEERED WOOD Products
- FLOOR FRAMING & SUBFLOOR for TILE
- FRAMING AGE, SIZE, SPACING, TYPES
- FRAMING CONNECTORS & JOIST HANGERS
- FRAMING DAMAGE, INSPECTION, REPAIR - home
- FRAMING FASTENERS, NAILS, SCREWS, & HIDDEN
- FRAMING MATERIALS, AGE, TYPES
- FRAMING METAL STUD PERFORMANCE
- FRAMING METHODS, AGE, TYPES
- FRAMING SQUARE-UP 6-8-10 RULE
- FRAMING SQUARE USER'S GUIDE
- FRAMING TRIANGLES & CALCULATIONS
- FRAMING TABLES, SPANS - home
- HURRICANE TIE DOWN CONNECTORS & FASTENERS
- LVL LAMINATED VENEER LUMBER BEAMS
- PORCH CONSTRUCTION & SCREENING
- PRESERVATIVE TREATED LUMBER
- ROOF FRAMING TIES & BEAMS - home
- ROT RESISTANT LUMBER
- SAGGING ROOF REPAIR
- STAIRS, RAILINGS, LANDINGS, RAMPS - home
- TRUSSES, FLOOR & ROOF
Suggested citation for this web page
COMPRESSION BRACING for RAFTERS (Canada) at InspectApedia.com - online encyclopedia of building & environmental inspection, testing, diagnosis, repair, & problem prevention advice.
Or see this
INDEX to RELATED ARTICLES: ARTICLE INDEX to BUILDING STRUCTURES
Or use the SEARCH BOX found below to Ask a Question or Search InspectApedia
Ask a Question or Search InspectApedia
Try the search box just below, or if you prefer, post a question or comment in the Comments box below and we will respond promptly.
Search the InspectApedia website
Note: appearance of your Comment below may be delayed: if your comment contains an image, photograph, web link, or text that looks to the software as if it might be a web link, your posting will appear after it has been approved by a moderator. Apologies for the delay.
Only one image can be added per comment but you can post as many comments, and therefore images, as you like.
You will not receive a notification when a response to your question has been posted.
Please bookmark this page to make it easy for you to check back for our response.
IF above you see "Comment Form is loading comments..." then COMMENT BOX - countable.ca / bawkbox.com IS NOT WORKING.
In any case you are welcome to send an email directly to us at InspectApedia.com at editor@inspectApedia.com
We'll reply to you directly. Please help us help you by noting, in your email, the URL of the InspectApedia page where you wanted to comment.
Citations & References
In addition to any citations in the article above, a full list is available on request.
- Paul DeBaggis is a building inspector and certified building code official with special interest in the history of and standards for wood products. (The American Wood Standards Committee). Mr. DeBaggis has served in the Easton MA. Building Department since 2002 , has worked as a building trades instructor, and also writes about land use regulations, building regulations, and standards. He is a past president of Southeastern Mass. Building Officials and is currently writing a book on the Massachusetts building code. Email: paul@jenick.net
- Huber, Gregory D. "Framing Techniques as Clues to Dating in Certain Pre-Revolutionary Dutch Barns: Major and Minor Rafter Systems, Lapped Dovetail Joinery, Verdiepinghs and Other Traits." Material Culture 29, no. 2 (1997): 1-41.
- Liu, Henry. "Calculation of wind speeds required to damage or destroy buildings." The Tornado: Its Structure, Dynamics, Prediction, and Hazards (1993): 535-541.
- Marshall, Timothy P. "Lessons learned from analyzing tornado damage." The tornado: Its structure, dynamics, prediction, and hazards (1993): 495-499.
- Mayo, A. P. "Trussed rafter roofs-Load distribution and lateral stability." Structural Survey 2, no. 1 (1984): 12-15.
- Palma, Pedro, Helena Garcia, João Ferreira, João Appleton, and Helena Cruz. "Behaviour and repair of carpentry connections–Rotational behaviour of the rafter and tie beam connection in timber roof structures." Journal of Cultural Heritage 13, no. 3 (2012): S64-S73.
- "The Mathematics of Rafter and Collar Ties", [Web article], Math Encounters Blog, (November 2010), retrieved 2016/04/15, original source: http://mathscinotes.com/2010/11
/the-mathematics-of-rafter-and-collar-ties/ posted by un-named web author using web name mathscinotes. - Shields, Lance David. "Investigation of Through-Tenon Keys on the Tensile Strength of Mortise and Tenon Joints." (2011), MS Thesis, Civil Engineering, Virginia Polytechnic Institute & State University, original source: https://theses.lib.vt.edu/theses/
available/etd-07112011-100606/unrestricted/Shields_LD_T_2011.pdf - Truesdell, Jordan, P.E., "Rafter Ties and Shallow-Pitch Roofs", Q&A, The Journal of Light Construction, (October 2008) posted as PDF at http://mathscinotes.com/wp-content/uploads/2010/11/JLC.pdf
- Utterback, David. "Common Engineering Problems in Frame Construction." Fine Homebuilding (2000): 110-115.
- "Evaluating OSB for Coastal Roofs," Paul Fisette, Coastal Contractor, Winter 2005, online at coastalcontractor.net/pdf/2005/0501/0501eval.pdf . Fisette cites: "Jose Mitrani, a civil engineer and professor at Florida. International University in Miami, was ... Florida’s official damage assessment team. ... After Hurricane Andrew, Florida code advisers ruled OSB sheathing inferior to plywood
- GluLam Structural Wood Products, U.S. GluLam Inc., 4245 W. 166th St., Oak Forest Il. 60452 - email: bevusg@aol.com, 708-535-6506
- I-Joists: "The Evolution of Engineered Wood I-Joists",
Paul Fisette,
Building Materials and Wood Technology
University of Massachusetts, Amherst, MA 01003, 2000 - see U. Mass online article at umass.edu/bmatwt/publications/articles/i_joist.html - Laminated Beams: Radial reinforcement of curved glue laminated wood beams with composite materials", Kasal, Bo and Heiduschke, Andreas, Forest Products Journal, 1 Jan 2004
- OSB: "Evaluating OSB for Coastal Roofs," Paul Fisette, Coastal Contractor, Winter 2005, online at coastalcontractor.net/pdf/2005/0501/0501eval.pdf . Fisette cites: "Jose Mitrani, a civil engineer and professor at Florida. International University in Miami, was ... Florida’s official damage assessment team. ... After Hurricane Andrew, Florida code advisers ruled OSB sheathing inferior to plywood."
- OSB: Timberco TECO is located at 2902 Terra Court,
Sun Praire, WI 53590 USA, 608-837-2790. TECO provides a reference library of .PDF files that can be downloaded by consumers, homeowners, builders, and architects. The association refers to industry standards for oriented strand board OSB products as:
- "DOC PS 2, Performance Standard for Wood-Based Structural-Use Panels. Certified to CSA 0325, Construction Sheathing, or CSA 0437, OSB and Waferboard, OSB is accepted in the National Building Code of Canada, certified to EN 300, Oriented Strand Boards and recognized for structural use in Europe and certified to meet the JAS standard for structural panels in Japan."
- OSB: "Performance of Wood Shear Walls Sheathed with FRP-Reinforced OSB Panels", J. Struct. Engrg. Volume 132, Issue 1, pp. 153-163, Jan. 2006 provides a study on the development and structural testing of a hybrid sheathing panel designed to improve the lateral resistance of light wood-frame shear walls. "FRP" refers to fiber reinforced polymer material that was sandwiched between more conventional exterior OSB layers.
- Best Practices Guide to Residential Construction, by Steven Bliss. John Wiley & Sons, 2006. ISBN-10: 0471648361, ISBN-13: 978-0471648369, Hardcover: 320 pages, available from Amazon.com and also Wiley.com. See our book review of this publication.
- Diagnosing & Repairing House Structure Problems, Edgar O. Seaquist, McGraw Hill, 1980 ISBN 0-07-056013-7 (obsolete, incomplete, missing most diagnosis steps, but very good reading; out of print but used copies are available at Amazon.com, and reprints are available from some inspection tool suppliers). Ed Seaquist was among the first speakers invited to a series of educational conferences organized by D Friedman for ASHI, the American Society of Home Inspectors, where the topic of inspecting the in-service condition of building structures was first addressed. <
- In addition to citations & references found in this article, see the research citations given at the end of the related articles found at our suggested
CONTINUE READING or RECOMMENDED ARTICLES.
- Carson, Dunlop & Associates Ltd., 120 Carlton Street Suite 407, Toronto ON M5A 4K2. Tel: (416) 964-9415 1-800-268-7070 Email: info@carsondunlop.com. Alan Carson is a past president of ASHI, the American Society of Home Inspectors.
Thanks to Alan Carson and Bob Dunlop, for permission for InspectAPedia to use text excerpts from The HOME REFERENCE BOOK - the Encyclopedia of Homes and to use illustrations from The ILLUSTRATED HOME .
Carson Dunlop Associates provides extensive home inspection education and report writing material. In gratitude we provide links to tsome Carson Dunlop Associates products and services.


