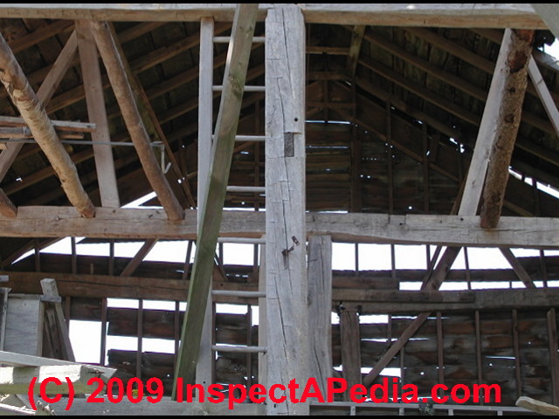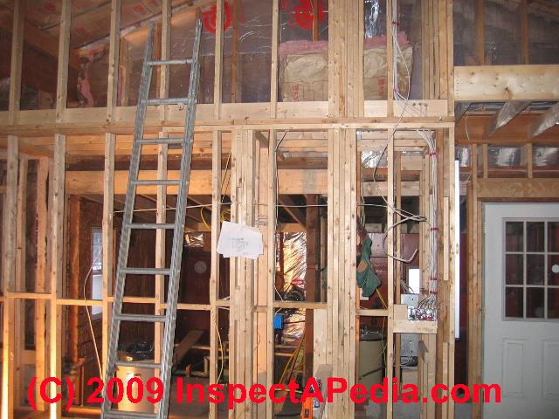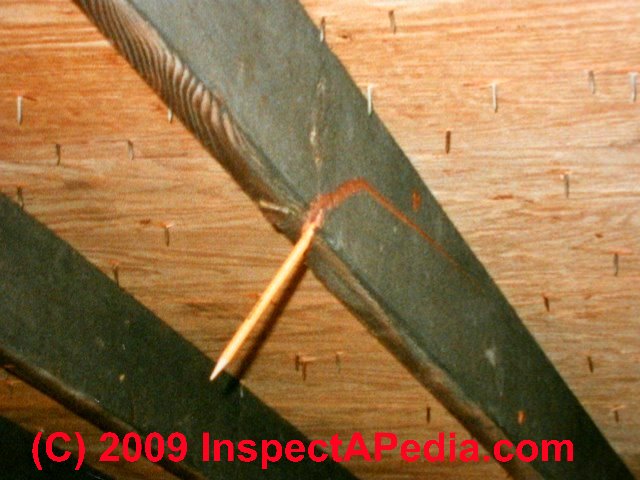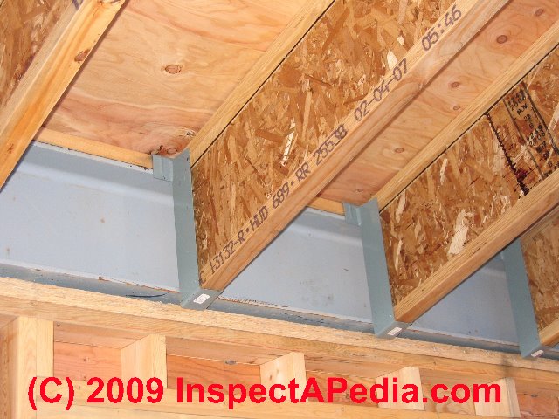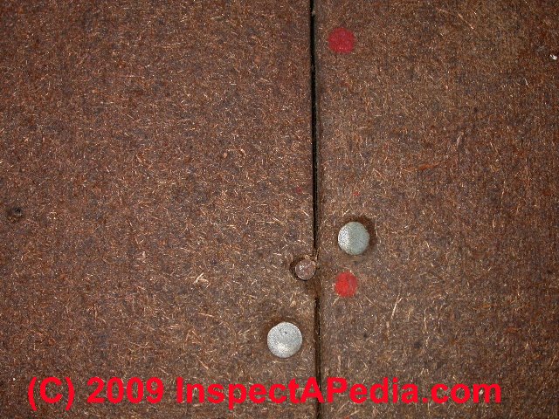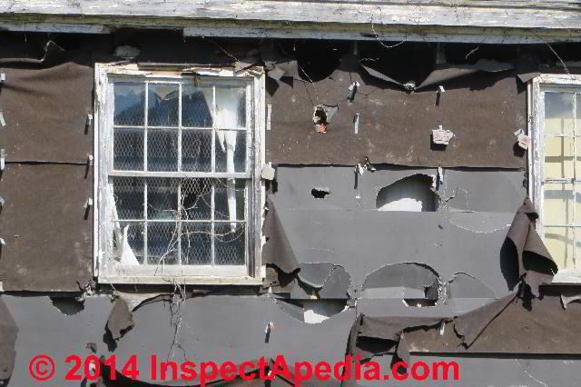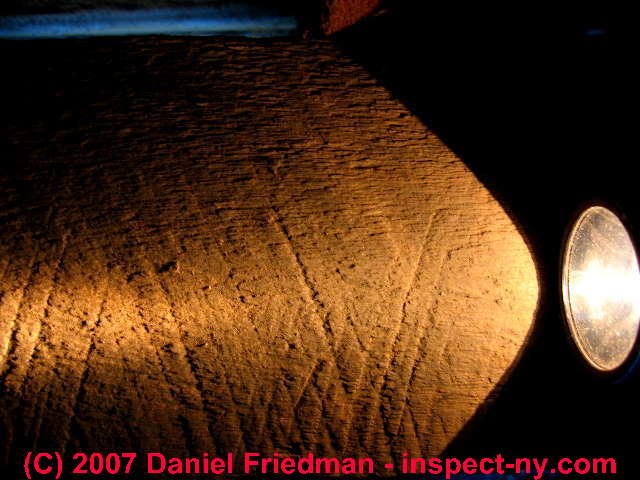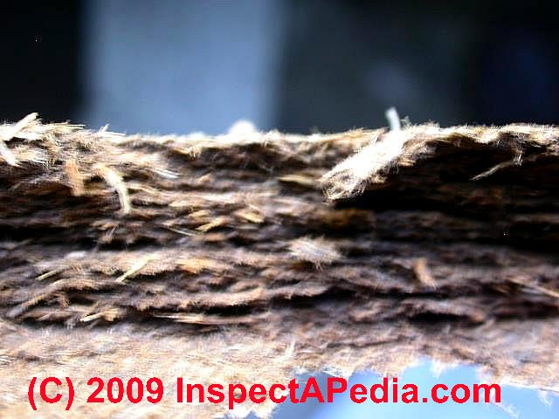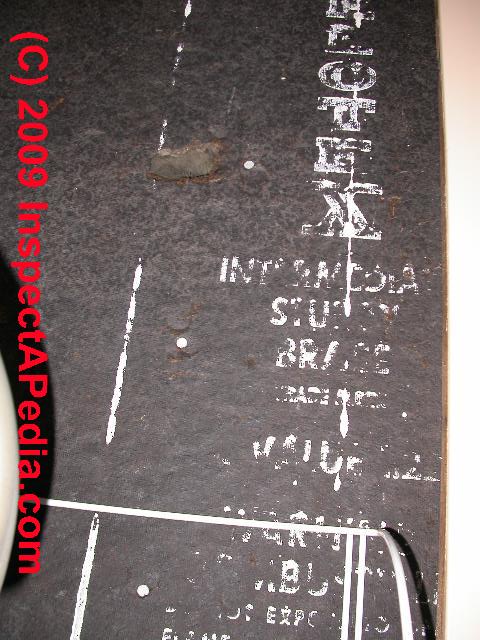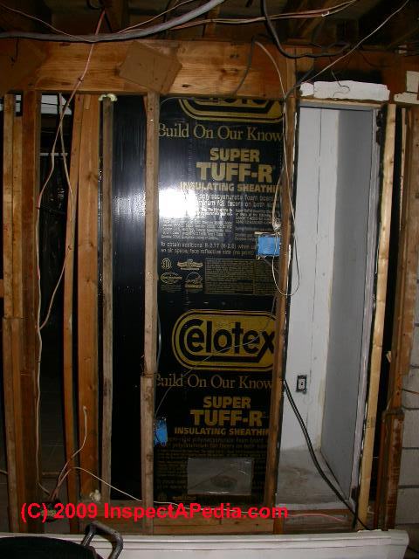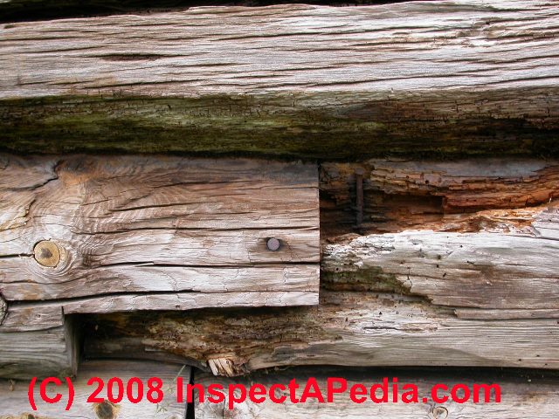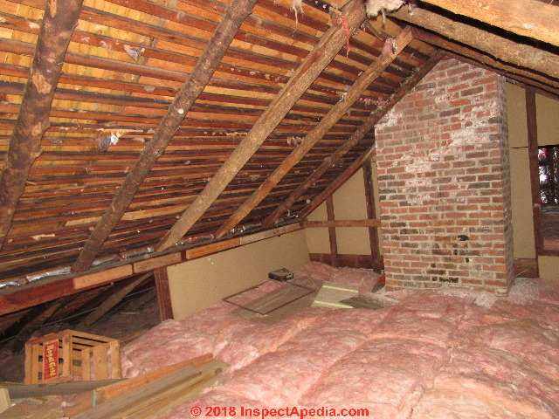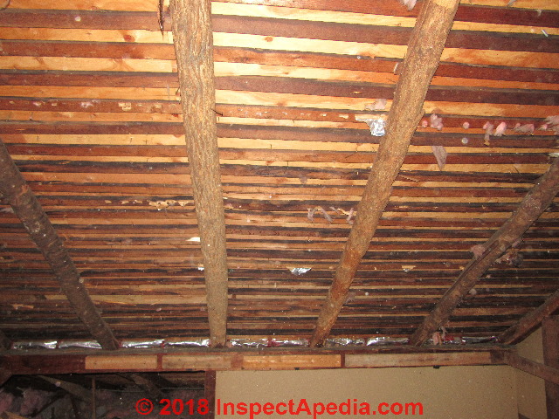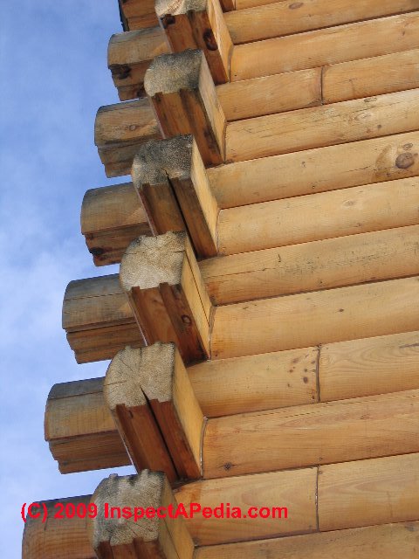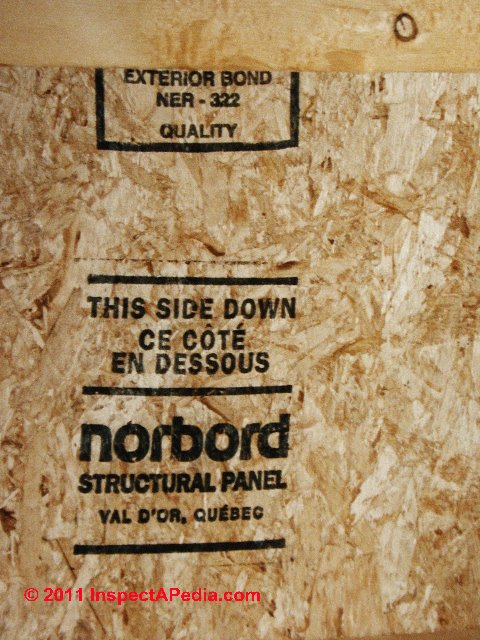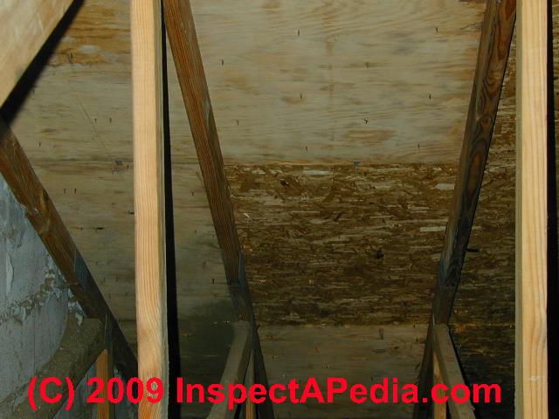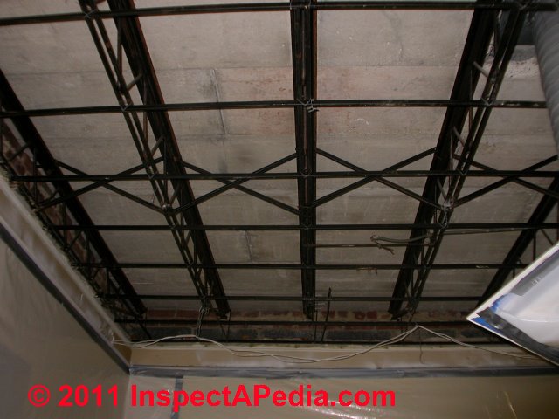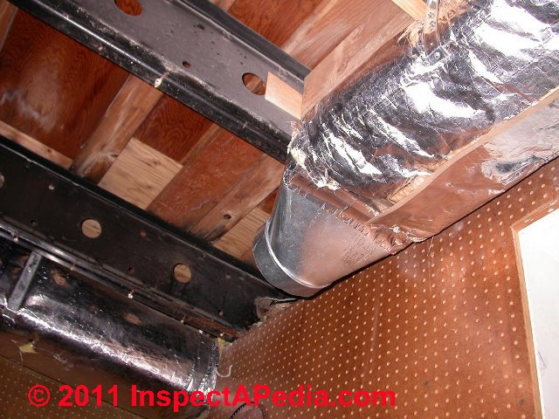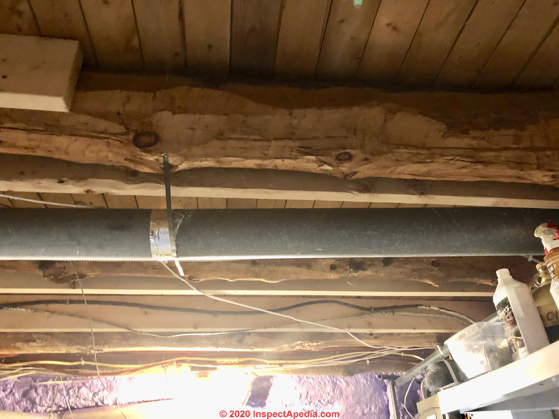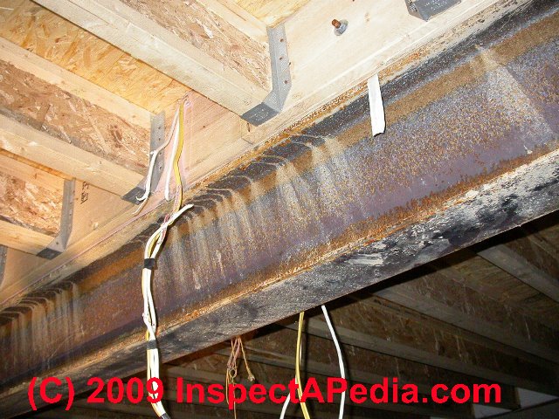 Building Framing & Sheathing Material
Building Framing & Sheathing Material
Framing/Sheathing
Age
Framing/Sheathing Materials
- POST a QUESTION or COMMENT about how to determine the age of building framing and sheathing materials, a step in determining the age of a building or of building components, systems, styles, and architectural design
How to determine the age of building framing or sheathing materials:
A Photo Guide to Types & Age of Framing Beams, Rafters, Studs, Lumber & Sheathing.
This article provides a photo guide to determining building age by examining its structure. We describe building framing materials used in different epochs of residential construction. Knowing when certain materials were first or last in common use can help determine the age of a building.
We list various kinds of building materials and give the history and dates of their first (and in some cases last) use in residential and light commercial construction.
InspectAPedia tolerates no conflicts of interest. We have no relationship with advertisers, products, or services discussed at this website.
- Daniel Friedman, Publisher/Editor/Author - See WHO ARE WE?
Framing & Construction Materials as Indicators of Building Age
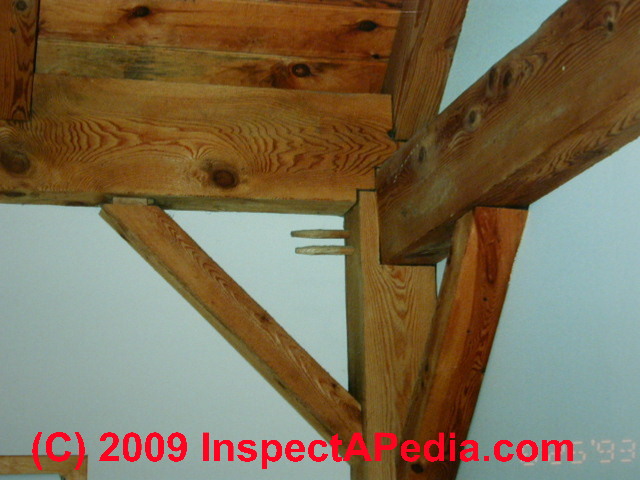
The age of a building can be determined quite accurately by documentation, but when documents are not readily available, visual clues such as those available during a professional home inspection can still determine when a house was built. Our page top photo shows modern floor framing details for a modular-constructed house.
The observation of framing materials, framing markings, and framing styles provides considerable information about the probable age of a house. We discuss framing materials and styles here as an aid to house age determination.
Antique and modern trusses are distinguished and modern laminated beams and I-truss beams and wood joists are discussed.
Article Series Contents
- FRAMING MATERIALS, Age, Types
- DIMENSIONAL LUMBER
- ENGINEERED WOOD Products
- FIBERBOARD Celotex™ Homasote™ & similar products
- FIRE RETARDANT PLYWOOD
- HARDBOARD MASONITE™ & OTHER BRANDS
- HARDBOARD MASONITE™ & OTHER BRANDS
- HARDBOARD Masonite™-like INGREDIENTS
- HEWN BEAMS & PLANKS
- HDO PLYWOOD
- I-JOISTS, FLOOR & ROOF
- LOG HOME GUIDE
- LVL LAMINATED VENEER LUMBER, BEAMS
- MDO PLYWOOD
- OSB ORIENTED STRAND BOARD
- PLYWOOD ROOF, WALL, FLOOR & SHEATHING
- PSL LUMBER
- SHEATHING, EXTERIOR PRODUCT INDEX
- SHEATHING, FIBERBOARD Celotex Homasote & Other
- SHEATHING, FOIL FACED - VENTS
- SHEATHING, GYPSUM BOARD
- SHEATHING, PLYWOOD
- SIDING HARDBOARD IDENTIFICATION & CLAIMS
- STRAW BALE CONSTRUCTION
- SYNTHETIC DECK BOARDS, COMPOSITE PLASTIC VINYL
- TRUSSES, FLOOR & ROOF
At above left our photo illustrates a modern (21st century) post-and-beam construction using milled timbers but traditional mortise and tenon and treenail connectors.
- Engineered Cross-Laminated Timber (CLT) or Structural wood panels:
laminated wood panels, often up to 6" thick x 30 ' in length, used in prefabricated wood building construction. (Also see I-Joists, LVL, etc. in the list below).
An example of a large engineered wood panel structure is the nine-story Graphite Apartments, a residential tower built in London, and described by the New York Times in 2012. [26]
The Times article described cross-laminated timber or CLT, developed in Europe in the 1990's and a recent member of the engineered wood family of structural materials. Thanks to Larry Olson [15]. In the U.S. CLT is to be produced by Innovative Timber Systems in Montana. [27] - Log construction
using logs, originally usually from or close to the building site, of various dimensions, thickness and length, chopped, dried, assembled at the building site:
Log framing and both modern and antique log construction are discussed
at LOG HOME GUIDE.
Also see ANTIQUE & OLD LOG CABINS
and VERTICAL LOG WALLS on CABINS & HOMES
- Hand hewn beams,
chopped and then sized with an adze and axe. Adze cuts and axe cuts are normally visible in the rough surface of hand hewn wood structural beams.
Our photo above shows an example post-and-beam construction
See POST & BEAM CONSTRUCTIONS
Earliest timbers used in wood construction that were cut at all - that is, that were not simply logs with or without their bark, were prepared with a double bit axe.
Later an adze, a more specialized tool was used to roughly square-up wood framing membrers. Interestingly though, the adze is not a modern tool; it dates from pre-historic times when people made an adze out of chert or other stone.
Details are at SAW & AXE CUTS, TOOL MARKS, AGE
- Historic dimensional lumber: full-sized 2"x4" (or larger 2 x n") wood framing materials.
See DIMENSIONAL LUMBER.
Also see FRAMING METHODS, AGE, TYPES and
see FRAMING AGE, SIZE, SPACING, TYPES
Also see BALLOON FRAMING and
see PLATFORM FRAMING - Modern dimensional lumber: wood framing wall studs 2x4's (3.5" x 1/5") and larger members (x" deep by 1.5" thick).
See DIMENSIONAL LUMBER.
See FRAMING TABLES, SPANS . - Tongue and groove wood subflooring, wall sheathing, roof sheathing -
- Hand split or rough hewn planks used for building structures
See PLANK HOUSES - Trusses, Floor - Engineered wood floor trusses (photo above right) such as I-Joists originally were constructed using a plywood web beginning in 1977, and modified by by Trus-Joist in 1969 to use laminated veneer lumber (LVL) and OSB-like laminated wood fiber web (our photo, above right)
- Trusses, Roof - Engineered factory built roof trusses
See TRUSSES, FLOOR & ROOF - I-Joists - details about wood I-Joists are at
I-JOISTS, FLOOR & ROOF - Laminated beams such as GluLam™ (photo at above left) or microlam structural wood beams Layers of wood are glued (laminated) together with heat, resin binder, and pressure to form a very strong structural member that can be produced in regular sizes and lengths.
Details about LVL are at
LVL LAMINATED ENEER LUMBER & BEAMS
Unlike plywood or OSB, LVL lumber uses wood fragments that are all oriented in the same direction to produce very stiff beams that generally have greater span capacity than sawn lumber. GluLam produces laminated wood beams, timbers, I-joists, and other engineered wood products.
Also see DEFINITIONS of ENGINEERED WOOD OSB LVL etc - Oriented-strand board subflooring, wall sheathing, roof sheathing - see Age of Framing Materials-OSB.
Details about OSB are at OSB - Oriented Strand Board.
Also see DEFINITIONS of ENGINEERED WOOD OSB LVL etc - PLYWOOD Roof, Wall, Floor Decks & Sheathing subfloors, wall sheathing, roof sheathing -
see Age of Framing Materials
PLYWOOD Roof, Wall, Floor Decks & Sheathing
and see FIRE RETARDANT PLYWOOD
Details about plywood building materials are
at PLYWOOD Roof, Wall, Floor Decks & Sheathing.
Also see MDO Plywood
and HDO Plywood
at DEFINITIONS of ENGINEERED WOOD OSB LVL etc
Cement Board & Fiber Cement Building Products
Asbestos-Cement Board & Fiberboard Products
Exterior Siding & Roofing Using Asbestos Cement included asbestos cement shingles, asbestos cement siding, corrugated asbestos-cement roofing.
See ASBESTOS ROOF MATERIALS and ASBESTOS CEMENT SIDING
Other fiber cement materials used in construction included
- TRANSITE PIPE AIR DUCT ASBESTOS RISKS
- TRANSITE PIPE CHIMNEYS & FLUES
- TRANSITE PIPE WATER SUPPLY PIPING
Also see ASBESTOS IDENTIFICATION IN BUILDINGS and
see SIDING MATERIALS, Age, Types
Modern Cement Board & Fiber Cement Products
Cement board is a non-structural building sheathing material which in its contemporary form is made from Portland cement covered with a reinforced fiberglass mesh fabric.
Cement board is used as a tile backer or a backer board for stucco applications on buildings. Current producers include Custom Building Products (WonderBoard™) and US Gypsum (Durock™).
Panels made of a mixture of cement and wood fibers are produced for building siding by James Hardi (Hardi-panel and Cemplank™), and CertainTeed (Weatherboard™).
See details at SIDING, FIBER CEMENT IDENTIFICATION - cementious products
Also see FIBERBOARD SHEATHING IDENTIFICATION - plant-based or wood fibre products (for comparison)
(History & dates in process, contributions invited - CONTACT us)
History of Dimensional Lumber Used in Building Framing
Dimensional lumber that initially actually measured as equal to its nominal size (a 2x4 was actually 2" x 4") was produced beginning in 1833 in the U.S. (Augustine Taylor, building St. Mary's church in Chicago in that year) and was the dominant framing material in the U.S. by 1900.
Our photo (left) shows the interior of a modern platform-framed structure going up in Minneapolis, MN in 2008.
The appeal of dimensional lumber was the reduced time and effort to construct a wood frame building compared with hewn timber frame beams that had to be cut and shaped, air dried for two years, and joined with mortise and tenon joints that required more highly skilled carpenters.
Initially church members were concerned that their building was being built of flimsy too-small sticks and scaffolding materials.
But 2x4 and other dimensional lumber did not remain exactly the same physical size as its nominal size, and by 1940 or earlier the finished size of most framing lumber products was notably less than the nominal size. A modern 2x4 is approximately 1 1/2" x 3 1/2" in cross section.
What Lumber Species Were Most Common in Older North American Wood-Framed Structures?
The table given below is of general interest in understanding the most-widely-used framing lumber species in North America up to about 1985. However it is likely that especially in buildings constructed before 1900, lumber came from local mills and was milled from local tree species - a fact that will change the probable species of woods used in antique structures.
Most-Common Framing Lumber Wood Species in North America 1 |
|
| Framing Lumber Wood Species To Early 1900's | Framing Lumber Wood Species To Late 1900's |
| Red Cypress *# Redwood *# Douglas Fir-coastal # Douglas Fir – inland *# Pacific Coast Hemlock # Western Larch *# Eastern Hemlock *# Eastern Spruce *# California White Pine # White Pine (Northern, Idaho, and sugar) # Norway Pine # Port Orford Ceda r# White Fir *# Tamarack *# Long leaf Southern Pine # Short Leaf Southern Pine # North Carolina Pine # Arkansas Soft Pine # Southern Yellow Pine # |
Douglas Fir Hem-Fir - Hemlock / Fir Southern Yellow Pine - also referred to as SYP Spruce-Pine-Fir - also referred to as SPF Southern Pine |
Notes to the table above
Audel’s mentions White Pine as the most common framing lumber on the East Coast in the early 1900s,
which is also
confirmed by similar references in the Sears catalogues.
* Species reported as being appropriate for studs (No. 1 or No. 2 grade recommended)
# Species reported as being appropriate for joists and girders (No. 1 grade recommended)
- Source: Table 6, p. 16 in "Review of structural materials and methods for Home building in the united states: 1900 to 2000" [PDF], NAHB Research Center, Inc. Upper Marlboro, MD, Prepared for U.S. Department of Housing and Urban Development Washington, DC Contract No.: C-OPC-21289 (2001), retrieved 2015/11/23, original source: http://www.huduser.gov/portal/Publications/PDF/review.pdf
For help with visual identification of wood species I particularly like
- Edlin, Herbert L. "What wood is that?." What wood is that?. (1969) or a later version:
- Edlin, Herbert L. "What wood is that? A manual of wood identification." Viking Press, (1981), ISBN 0-670-75907-4. This marvelous book includes actual examples of 40 common wood species.
Is Modern 2x Pine Lumber as Strong as Antique 2x Pine Lumber?
Our opinion is that modern dimensional lumber is not the same product as it was in 1833 or even 1940. Modern 2x lumber is produced from trees that have been developed to grow rapidly to a size at which they can be harvested.
Rapid tree growth means wide-spaced growth rings which may mean softer, weaker wood than dense-grained first-cut timbers or lumber.
That combined with the increasing number of knots (as 2x's are cut from ever smaller trees) means that the building frame must rely on additional materials (such as plywood or OSB sheathing) for a critical part of its strength.
Details about the evolution of lumber standards are
at FRAMING AGE, SIZE, SPACING, TYPES.
Also see FRAMING TABLES, SPANS.
Where lumber strength vs. size, weight, or bending resistance is a particular design concern, architects and engineers may specify an engineered wood product such as a laminate-beam or wooden I-trusses or trusses where that strength is needed.
Other framing material & hardware details can assist in determining building age. An examination of nails and fasteners and other building hardware is a complimentary effort useful in determining the age of a building and its components.
See details at NAILS, AGE & HISTORY
as well as SAW & AXE CUTS, TOOL MARKS, AGE for additional building age clues likely to be available when examining building framing materials.
Engineered Wood Product Building Construction Materials History & Dates

Our photo (above left) shows a modern laminated wood structural beam in both side and end view. (Make sure that your builder uses proper connectors and supporting posts, not the goofy structural setup in our photo).
Our photo of I-joists below shows this engineered floor support system in use in a Minneapolis home under construction in 2008.
- Trusses, Floor - Engineered wood floor trusses (photo above right) such as I-JOISTS originally were constructed using a plywood web beginning in 1977, and modified by by Trus-Joist in 1969 to use laminated veneer lumber (LVL) and OSB-like laminated wood fiber web (our photo, above right). Details about wood floor trusses are
at TRUSSES, FLOOR & ROOF - Trusses, Roof - Engineered factory built roof trusses - Details about wood and steel roof trusses are
at TRUSSES, FLOOR & ROOF - I-Joists - details about wood I-Joists are
at I-JOISTS, FLOOR & ROOF - Laminated beams such as GluLam™ (photo at above left) or microlam structural wood beams.
Details about LVL are at LVL Laminated Veneer Lumber, Beams). Layers of wood are glued (laminated) together with heat, resin binder, and pressure to form a very strong structural member that can be produced in regular sizes and lengths.
Unlike plywood or OSB, LVL lumber uses wood fragments that are all oriented in the same direction to produce very stiff beams that generally have greater span capacity than sawn lumber. GluLam produces laminated wood beams, timbers, I-joists, and other engineered wood products.
Also see DEFINITIONS of ENGINEERED WOOD OSB LVL etc - Oriented-strand board subflooring, wall sheathing, roof sheathing
See Age of Framing Materials -OSB in this article. .
Details about OSB are at OSB - Oriented Strand Board.
Also see DEFINITIONS of ENGINEERED WOOD OSB LVL etc - PLYWOOD Roof, Wall, Floor Decks & Sheathing subfloors, wall sheathing, roof sheathing -
see Age of Framing Materials -PLYWOOD Roof, Wall, Floor Decks & Sheathing and
see FIRE RETARDANT PLYWOOD
Also see MDO PLYWOOD
and HDO LYWOOD
at DEFINITIONS of ENGINEERED WOOD OSB LVL etc
Fiberboard Building Sheathing: Black board, grayboard, buffaloboard exterior sheathing
In addition to plywood, OSB, and gypsum board, impregnated fiberboard has been used as exterior building insulating sheathing in North America since at least 1909.
Fiberboard wall sheathing, when intended for use on a building exterior is installed by nailing directly to the wall studs, most often with let-in diagonal bracing or plywood panel bracing at the building corners to assure building rigidity.
There both non-structural and structural fiberboard panels that did not require this additional bracing have been produced.
Some fiberboard sheathing products can claim adequate structural shear strength, particularly if the proper nails and nail pattern are used.
Other contemporary producers of fiberboard building sheathing include International Bildrite (Bildrite structural), Georgia Pacific (Stedi-R & Stedi-R-structural), Knight Celotex (Celotex premium insulating), and Temple Inland (Temple fiber brace).
Fiberboard sheathing, also called black board, gray board, or buffalo board sheathing in some areas, is a fibrous material impregnated with a stabilizer and water repellant - asphalt on early versions of this material that we have found.
While it's not easy to find and identify this material on a building wall unless indoor or outdoor demolition is being performed, you can spot the product in building attics on the gable-end walls.
The R-value of fiberboard sheathing is higher than plywood, gypsum board, etc, and is rated at about R 2.4 per inch (or about R 1.2 in more typical half-inch thickness with which it is applied. The board also reduces sound transmission into buildings.
Details about fiberboard sheathing products including Celotex & Homasote & Masonite are found
at FIBERBOARD SHEATHING (separate article)
and HARDBOARD MASONITE™ & OTHER BRANDS™ (in this article).
Gypsum board building exterior wall sheathing
[Click to enlarge any image]
Gypsum board has been used for non-structural wall sheathing and even roof sheathing on buildings for more than 50 years in North America alone.
Above is a row of 1940's buildings constructed at Stewart Air Force Base in Newburgh, New York, apparently as military housing. Some of these structures are still in use while others (foreground) are being demolished.
Originally a brick veneer covered the structure, behind which was this black paper-covered gypsum board sheathing.
An ongoing demolition project ca 2012-2014 has removed the brick veneer from several of these buildings, leaving the gypsum-board sheathing exposed to the weather.
Details about moisture-resistant gypsum panels or gyproc are
Hewn Beams & Pit-Sawn Planks as Construction Materials - Help in Determining Building Age
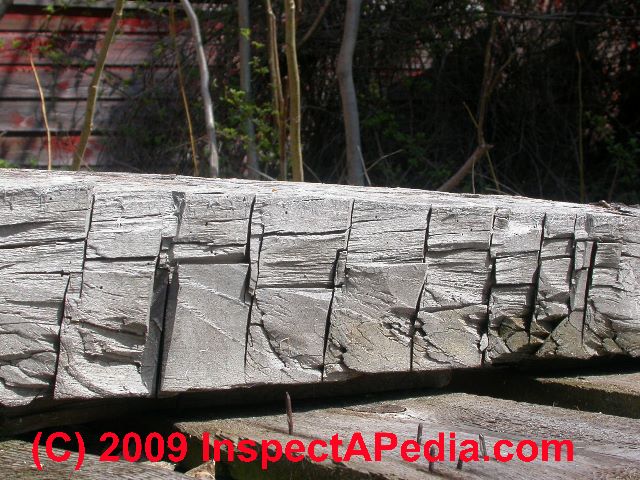
Above: hand hewn beams, chopped and then sized with an adze and axe were used in North America from the 1600's into the late 1800's.
Timber frame construction initially used hand hewn beams, cut roughly rectangular by an adze and axe.
Details about chopped or hewn timbers and beams are
at AXE ADZ HEWN BEAMS & PLANKS

Our photo at above left shows typical roof framing on a Poughkeepsie home built ca 1790.
See SCRIBE & SQUARE RULE MARKS on TIMBERS for details abou thow these marks were used.
Our photo-left, shows a hand-sawn pit-saw cut beam or plank.
For details about post and beam construction methods see our full text article
By 1650 a typical timber frame building used multiple bents and girt beams, may have been more than one story tall, and included an exterior made of horsehair-reinforced cement stuccoed over hand-split lath. Timber framing in North America continued until about 1920. (CF Reference due: Age of Barns, op. cit.)
- Saw cuts and tool marks and how they can be read as an aid in determining the age and method of construction of buildings are
- at SAW & AXE CUTS, TOOL MARKS, AGE
- Also see NAILS, AGE & HISTORY
Research citations on hewing timbers and on early use of the adz or adze:
- Balfour, S. F. "Hong Kong before the British: being a local history of the region of Hong Kong and the New Territories before the British occupation." Journal of the Hong Kong Branch of the Royal Asiatic Society (1970): 134-179.
- Donaldson, Stephen G., "Barns of the Berkshires", Schiffer Publishing, Atglen Pennsylvania, ISBN13: 9780764332234
- Garvin, James L. A building history of northern New England. UPNE, 2002.
- Kniffen, Fred, and Henry Glassie. "Building in wood in the eastern United States: a time-place perspective." Geographical review (1966): 40-66.
Abstract:
Despite an increasing dominance of wood construction as the American frontier of settlement moved westward from the seaboard, every significant building method employed up to 1850 derived from European practices. Frame construction prevailed strongly in post-frontier housing except in the upland South. Here horizontal notched log construction, learned from the Pennsylvania Germans, was adopted by Scotch-Irish and other settlers.
Skills in log construction were of the highest order along the migration routes southward through the Appalachian valleys to the Tennessee Valley, thence westward into Arkansas and Missouri. They deteriorated outward, even in the upland South.
Pockets of French settlement along the Mississippi have until recently employed half-timbering and vertical posts set into the ground (poteaux en terre) as dominant methods of building, exhibiting a marked aversion to "American" horizontal log construction. Projected studies will associate construction methods with folk housing types, ethnic groups, and the changes from frontier to settled communities. - Lehman, Michael. "Log Cabin Construction." (2015).
This paper on the methods of log cabin construction was writtenby a student taking an archaeology class at Washington and Lee University. -coincidentally the alma mater of the Inspectapedia editor. - Liewer, Marvin. "A Nebraska Log Cabin." U. Nebraska Lincoln, Nebraska Forest Service, (2004). Describes a contemporary log cabin construction project including use of traditional hand tools.
- Johnson, C. "Missouri-French houses: Some relict features of early settlement." Pioneer America 6, no. 2 (1974): 1-11.
- Meehan, James. "Demonstrating the Use of Log House Building Tools at the New Windsor Cantonment." Bulletin of the Association for Preservation Technology 12, no. 4 (1980): 39-44.
- Sloane, Eric. A museum of early American tools. Courier Corporation, 2002. [ cc at InspectApedia offices]
- Sobon, Jack A., and Roger Schroeder. Timber Frame Construction: All about Post-and-Beam Building. Storey Publishing, 2012.
- Weisler, Marshall I. "Provenance studies of Polynesian basalt adze material: A review and suggestions for improving regional data bases." Asian Perspectives (1993): 61-83.
Identifying Photographs of Homasote®, Celotex®, & Similar Fiberboard & Insulating Sheathing Board Products
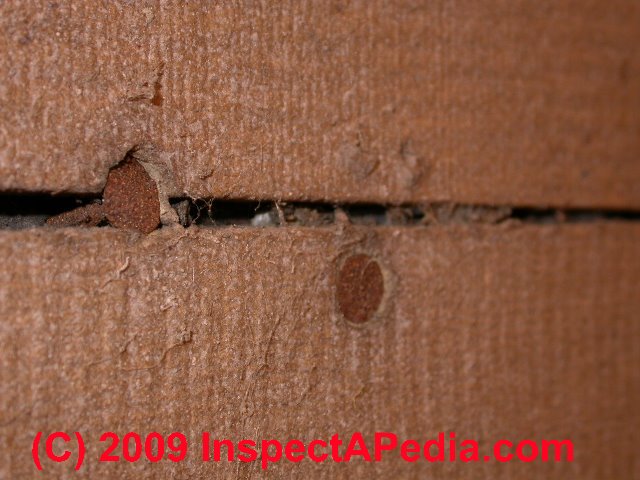
Insulating building sheathing made by Homasote® is produced by the Homasote Company, a manufacturer in the U.S. in New Jersey, and similar fiber sheathing products have been used both as a sound barrier and for exterior sheathing on buildings. Insulating board sheathing has been widely used on building exterior walls, under roofs, and against masonry foundations in finished basements.
Originally, Homasote produced sanded "agasote" sheets used in the roofs of passenger railroad cars, moving, in 1915, to automobile roofs, and in 1916 to construction products. Homasote was widely used for military barracks in both WWI and WWII and is still promoted for sound resistant sheathing and other applications.
Homasote and similar insulating building sheathing board products are still sold as a lower cost alternative to plywood or OSB for building sheathing. The product is used as structural paneling, insulation, concrete pouring forms, and expansion joints.
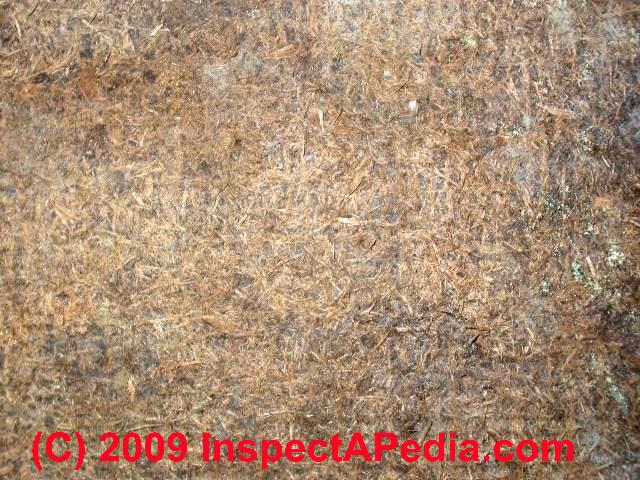
Our photos (above and below) show close ups of Homasote-type insulating building sheathing board products, including a torn cross section showing the layered fibrous character of this material. Where structural shear strength is needed by using the company's recommended ring-shanked nails in a specified nailing pattern.
Homasote Co., the oldest manufacturer of building products from recycled materials in the United States, was founded by Eugenius Harvey Outerbridge as Agasote Millboard Company, and has been producing this material since 1909. In 1936 the company changed its name to its best known product, Homasote.
Our photographs below show Celotex® insulating board with an older Celotex fiberboard building sheathing board at left and a more recent Celotex insulating board product shown at below-right.
Also see this close up of an older Celotex insulating sheathing board product.
Details about fiberboard sheathing products are
at FIBERBOARD SHEATHING (separate article)
Also see FIBEBOARD insulating sheathing or board sheathing products discussed here (above) and see MASONITE® hardboard siding products also discussed in this article.
Log Home Construction Materials
Our photo above shows traditional hand hewn logs and a log joint on a Norwegian cabin outside of Oslo. [Click to enlarge any image]
Antique Log Home Construction
(1640 - est U.S.): solid logs usually felled and prepared at or close to the building site, set on ground level, on flat stones on ground, or on a stone foundation, corners joined using various notch and overlap methods.
Below: logs used as widely-spaced rafters in a home built in 1865 and photographed by Rockland County NY home inspector Dobver Kahn.
In our OPINION these log rafters do not provide framing to modern structural standards. Their actual structural evaluation, even by a licensed professional, is difficult as the logs are not a standard building material in dimension nor in consistency.
An experienced inspector observing log roof support framing like this will report evidence of insect damage, rot, sagging, separation of structural connections, and even where these are not observed he or she will cite non-standard framing that might need additional investigation or support.
Details about log home construction for antique, historic, old or traditional log cabins are discussed in these articles:
Modern Pre-Cut Log Home Construction
Typical modern log homes use 6" or larger diameter factory milled logs that are cut to precise dimensions and whose design includes interlocking splines and gaskets to protect against leakage. In our photo (left) you can see the notches on the log bottoms and the log-end profile shows the raised splines on the top of each log.
See HOME BUYERS/OWNERS GUIDE TO LOG HOMES for complete details about log home types, construction methods, inspection procedures, common defects.
See SLAB LOG CABIN SIDING for a description of conventionally framed homes with a log-exterior.
Also see LOG HOME CONSTRUCTION for a brief description of this construction method.
Our complete list of log-home information, inspection, diagnosis, repair, construction, articles is at LOG HOME GUIDE
Masonite™ and other Hardboard
"Hardboard", of which Masonite™ is a familiar brand, is a high-density fiberboard made from highly-compressed wood fibers bonded together in either a wet or a "dry" process to produce hard wood panels, brown in color, of varying thicknesses, depending on the end-product required.
Photo: Antique S1S wet-process Masonite™ hardboard. [Click to enlarge any image].
(History & dates and more examples of Masonite™ and other hardboard products are in process, contributions invited)
Details about Masonite™ and other hardboard brands are
at HARDBOARD MASONITE™ & OTHER BRANDS
and at HARDBOARD Masonite™-like INGREDIENTS
Also see
OSB - Oriented Strand Board Roof and Wall Sheathing Materials
Details about the properties of OSB are at SHEATHING, OSB
Also see DEFINITIONS of ENGINEERED WOOD OSB LVL etc. Excerpts are below.
Our photo (left) shows oriented strand roof decking (OSB) from the attic side, in new construction. Developed in the 1980's, oriented strand board is an engineered wood product in which strands and flakes of wood are cut from straight, low-knot small-diameter logs, usually aspen or white birch.
What is the difference between waferboard and OSB?
OSB is a modern wood product that developed from earlier 1970's "waferboard" product. In 1990 the Structural Board Association was formed. By 1996 there were 38 OSB producers in North America.
Unlike waferboard whose composite wood chips were place randomly, an oriented strand board product is made from wood chips that are deliberately oriented with respect to one another to provide greater strength.
See SHEATHING, OSB for more details and photo examples of OSB Oriented Strand Board sheathing use.
CONTACT us to contribute photographs of waferboard or OSB.
Plywood Sheathing on Walls & Roofs: Use in Building Construction, History, Description, Identification
Details about plywood building materials are at PLYWOOD Roof, Wall, Floor Decks & Sheathing.
Also see MDO Plywood
and HDO Plywood
at DEFINITIONS of ENGINEERED WOOD OSB LVL etc. Excerpts are below.
PLYWOOD Roof, Wall, Floor Decks & Sheathing (1905 - present as a construction material in North America) is sheet material made of thin veneers of wood that are laid with wood grains in alternating direction, glued, heated, and pressed together.
Our photo (left) shows both fire-retardant plywood roof sheathing (left half of the photo and center top and bottom) and OSB roof sheathing (center of photo and right edges of photo).
While modern plywood products use a variety of glues, heat, and pressure to produce the product, plywood has been around at least since 3500 BC when a glued-veneer version was produced in Egypt.
The rotary lathe (ca 1850) made modern plywood possible by cutting large sheets of wood from logs. The sheets are at right angles to one another and glued together using interior or exterior-rated structural adhesives. Interior plywood is generally glued with urea formaldehyde based glues; exterior plywood and marine plywood use phenolic formaldehyde glues and are water resistant.
Also see FIRE RETARDANT PLYWOOD.
Floor & Roof Truss Materials used in Building Construction
Details about wood roof and floor trusses are found at TRUSSES, FLOOR & ROOF. Excerpts are below.
Wood Roof & Floor Truss photo examples

Our photos show an attic view of modern roof trusses (above) and floor trusses (below).
Truss uplift, a cosmetic not a structural defect, is discussed separately at TRUSS UPLIFT, ROOF
Metal Floor & Roof Trusses
Details about metal roof and floor trusses are found at TRUSSES, FLOOR & ROOF. Excerpts are below.
Steel roof trusses do not "rot" of course, but they too are vulnerable to damage from water, leaks, and rust.
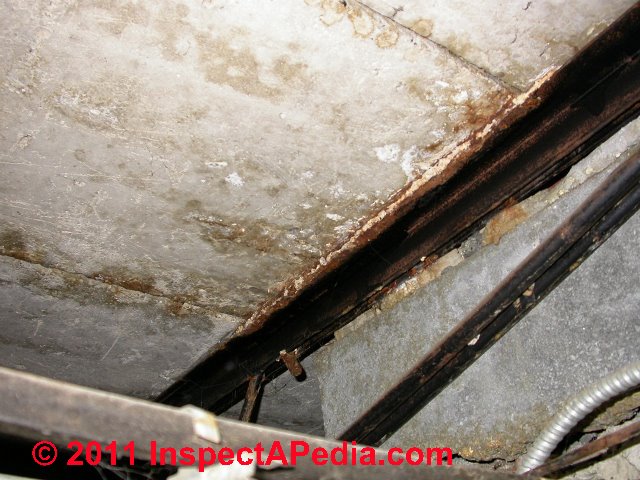
Below our photo shows steel I-joists used in floor structures.
Also see I-JOISTS, FLOOR & ROOF
and see FRAMING METAL STUD PERFORMANCE
Welded Wire Sandwich Framing Panelized Construction
Welded-wire sandwich framing panels: polystyrene or polyurethane foam core insulation is surrounded by a welded-wire space frame.
(History & dates in process, contributions invited)
...
Reader Comments, Questions & Answers About The Article Above
Below you will find questions and answers previously posted on this page at its page bottom reader comment box.
Reader Q&A - also see RECOMMENDED ARTICLES & FAQs
On 2020-05-20 by Carol S. - how old is this pine beam in my Ontario Canada home?
We recently bought an older Cape Cod style rural home in Ontario, Canada that has been completely renovated inside and out, although they have retained some of the original clapboard walls and wainscotting.
The age of the house seems to be unknown and it is hard to guess as it now looks fairly modern. I am hoping that you can help provide an approximate age based on the log joists that can be seen in the ceiling in the basement. They have been supported with new wood in recent years.
The basement also has a door to some kind of rectangular shaped crawl space that seems to be dug right into the rocky ground. Any help you can provide would be really appreciated!
They look hewn to us but we are by no means experts.
On 2020-05-21 - by (mod) -
Carol that looks like a hand hewn log but it color is surprisingly-light for what should be an old log beam.
You will want to take a look at
SAW & AXE CUTS, TOOL MARKS, AGE for additional building age clues likely to be available when examining building framing materials.
In general, a home built with un-dressed (round un-sawn) beams could be pre-1900 though in some areas even modern builders might, in constructing a DIY rural home might also use logs.
See if you can find nails, old hardware, trim, window details, or roof ramign or any other older components and we can work on this question a bit more.
Question: is the old wood from a Leavenworth KS building valuable? What species is it?
2015/11/23 AUTHOR:Kreg (no email)
COMMENT:I brought some rough cut wood home today from a building in ft. Leavenworth dating back to 1875.
The floor joist are 3"×11.5" and still have hand made square nails in them. I was wondering what kind of wood it is and if it is worth anything
Reply:
Kreg, see SAW & AXE CUTS, TOOL MARKS, AGE for some details that may add interest and value to the antique wood that you purchased.
I can't say from a simple e-text just what species of wood you have, as pine, oak, and other species were widely used in the 1800's.
The most-common tree species in Kansas (assuming that's the Leavenworth to which you refer) include maple, horse chestnut, soapberry, and quassia. The first two may indeed have been used for special lumber but pine and oak were probably more common.
The value of your wood may depend on its condition, appearance, and thus its appeal as an antique material. Some specialists may also be interested in the wood for re-purposing. For example if the rough-cut surface is not suitable someone may run planks through a planer and use them to make furniture that is sold as constructed from antique wood. Be sure to document the actual history of your wood if you can: the building in which it was use and the building's own age and history.
See "Table 6 - Typical Framing Lumber Species by Time Period" on page 16 of the following document:
- REVIEW OF STRUCTURAL MATERIALS AND METHODS FOR
HOME BUILDING IN THE UNITED STATES: 1900 to 2000 [PDF], (2001) US HUD, NAHB Research Center, Inc.
Upper Marlboro, MD, Prepared for
U.S. Department of Housing and Urban Development
Washington, DC
Contract No.: C-OPC-21289 (2001), retrieved 2015/11/23, original source: http://www.huduser.gov/portal/Publications/PDF/review.pdf
Introduction Excerpts:
This paper examines the evolvement of U.S. housing construction during the 20th century. Of particular interest are changes in construction practices associated with the materials and methods used in home building that affect structural performance.
The purpose is to benchmark housing structural characteristics (as implied by historic practice), to identify significant changes that have occurred, and to provide an objective resource for discussion and evaluation of structural design implications. Other related interests, such as construction quality, are also considered.
...
To a limited degree, personal interviews of home builders with experience dating as far back as 1917 were conducted to compare with information found in the literature. The study focuses on structural aspects of housing construction and breaks them into three periods of time: early 1900s, mid-1900s, and late 1900s.
While it is recognized that change usually occurs slowly and that practices vary regionally, an attempt is made to typify relevant housing construction data and practices in each period.
The following sections address:
General Housing Characteristics
Design Loads
Foundation Construction
Wood-Frame Construction Constr
uction Quality.
Additional information on thermal insulation materials and methods are reported in Appendix A as a matter of special interest.
...
Continue reading at FRAMING METHODS, AGE, TYPES for the history and date ranges of various building framing methods or select a topic from the closely-related articles below, or see the complete ARTICLE INDEX.
Or see this
Framing Material Article Series
- AGE of a BUILDING, HOW to DETERMINE - home
- FRAMING AGE, SIZE, SPACING, TYPES
- FRAMING MATERIAL AGE
- FRAMING METHODS, AGE, TYPES
- NAILS, AGE & HISTORY
- ROT-RESISTANT DECK LUMBER, FLOORING
- ROT, TIMBER FRAME
- ROT TYPES, BROWN SOFT WHITE
- SAW & AXE CUTS, TOOL MARKS, AGE for additional building age clues likely to be available when examining building framing materials.
Suggested citation for this web page
FRAMING MATERIAL AGE at InspectApedia.com - online encyclopedia of building & environmental inspection, testing, diagnosis, repair, & problem prevention advice.
Or see this
INDEX to RELATED ARTICLES: ARTICLE INDEX to BUILDING AGE
Or use the SEARCH BOX found below to Ask a Question or Search InspectApedia
Ask a Question or Search InspectApedia
Try the search box just below, or if you prefer, post a question or comment in the Comments box below and we will respond promptly.
Search the InspectApedia website
Note: appearance of your Comment below may be delayed: if your comment contains an image, photograph, web link, or text that looks to the software as if it might be a web link, your posting will appear after it has been approved by a moderator. Apologies for the delay.
Only one image can be added per comment but you can post as many comments, and therefore images, as you like.
You will not receive a notification when a response to your question has been posted.
Please bookmark this page to make it easy for you to check back for our response.
IF above you see "Comment Form is loading comments..." then COMMENT BOX - countable.ca / bawkbox.com IS NOT WORKING.
In any case you are welcome to send an email directly to us at InspectApedia.com at editor@inspectApedia.com
We'll reply to you directly. Please help us help you by noting, in your email, the URL of the InspectApedia page where you wanted to comment.
Citations & References
In addition to any citations in the article above, a full list is available on request.
- America's Favorite Homes, mail-order catalogues as a guide to popular early 20th-century houses, Robert Schweitzer, Michael W.R. Davis, 1990, Wayne State University Press ISBN 0814320066 (may be available from Wayne State University Press)
- [4] American Plywood Association, APA, "Portland Manufacturing Company, No. 1, a series of monographs on the history of plywood manufacturing",Plywood Pioneers Association, 31 March, 1967, apawood.org 253-620-7400 APAWood.org
- [8] Homasote Co., 932 Lower Ferry Road, West Trenton, New Jersey 08628-024, U.S.A. 800-257-9491 homasote.com
- [10] "Evaluating OSB for Coastal Roofs," Paul Fisette, Coastal Contractor, Winter 2005, online at coastalcontractor.net/pdf/2005/0501/0501eval.pdf . Fisette cites: "Jose Mitrani, a civil engineer and professor at Florida. International University in Miami, was ... Florida’s official damage assessment team. ... After Hurricane Andrew, Florida code advisers ruled OSB sheathing inferior to plywood
- [11] GluLam Structural Wood Products, U.S. GluLam Inc., 4245 W. 166th St., Oak Forest Il. 60452 - email: bevusg@aol.com, 708-535-6506
- [12] I-Joists: "The Evolution of Engineered Wood I-Joists", Paul Fisette, Building Materials and Wood Technology
University of Massachusetts, Amherst, MA 01003, 2000 - see U. Mass online article at umass.edu/bmatwt/publications/articles/i_joist.html - [13] Isham: "An Example of Colonial Paneling", Norman Morrison Isham, The Metropolitan Museum of Art Bulletin, Vol. 6, No. 5 (May, 1911), pp. 112-116, available by JSTOR.
- [14] Laminated Beams: Radial reinforcement of curved glue laminated wood beams with composite materials", Kasal, Bo and Heiduschke, Andreas, Forest Products Journal, 1 Jan 2004
- [15] Larry Olson, A-Quality Home & Building Inspections, LLC., Spokane WA 99224, Tel: 877-715-4520. private email, 6/5/2012 . Mr. Olson can be reached also by email to: lomo5202@gmail.com
- [16] OSB: "Evaluating OSB for Coastal Roofs," Paul Fisette, Coastal Contractor, Winter 2005, online at coastalcontractor.net/pdf/2005/0501/0501eval.pdf . Fisette cites: "Jose Mitrani, a civil engineer and professor at Florida. International University in Miami, was ... Florida’s official damage assessment team. ... After Hurricane Andrew, Florida code advisers ruled OSB sheathing inferior to plywood."
- [17] OSB: Timberco TECO is located at 2902 Terra Court, Sun Praire, WI 53590 USA, 608-837-2790. TECO provides a reference library of .PDF files that can be downloaded by consumers, homeowners, builders, and architects. The association refers to industry standards for oriented strand board OSB products as:
- Canada NBC, "DOC PS 2, Performance Standard for Wood-Based Structural-Use Panels. Certified to CSA 0325, Construction Sheathing, or CSA 0437, OSB and Waferboard, OSB is accepted in the National Building Code of Canada, certified to EN 300, Oriented Strand Boards and recognized for structural use in Europe and certified to meet the JAS standard for structural panels in Japan."
- [18] OSB: "Performance of Wood Shear Walls Sheathed with FRP-Reinforced OSB Panels", J. Struct. Engrg. Volume 132, Issue 1, pp. 153-163, Jan. 2006 provides a study on the development and structural testing of a hybrid sheathing panel designed to improve the lateral resistance of light wood-frame shear walls. "FRP" refers to fiber reinforced polymer material that was sandwiched between more conventional exterior OSB layers.
- [19] OSB - Universite Laval slides on the production of OSB are at xylo.sbf.ulaval.ca/osb/sld001.htm
- [20] Manufactured & Modular Homes: Modular Building Systems Association, MBSA, modularhousing.com, is a trade association promoting and providing links to contact modular builders in North America. Also see the Manufactured Home Owners Association, MHOAA, at www.mhoaa.us.
- [21] Pergo AB, division of Perstorp AB, is a Swedish manufacturer or modern laminate flooring products. Information about the U.S. company can be found at http://www.pergo.com where we obtained historical data used in our discussion of the age of flooring materials in buildings.
- [22] Plank House Construction: webslog from plankhouse.wordpress.com/2009/01/25/plank-house-construction/ and where plank houses were built by native Americans, see
Large 1:6 Scale Plank House Construction / P8094228, Photographer: Mike Meuser
06/12/2007 documented at yurokplankhouse.com where scale model Museum quality Yurok Plank Houses are being sold to raise money for the Blue Creek - Ah Pah Traditional Yurok Village project - Web: bluecreekahpah.org - [52] Weaver: Beaver Board and Upson Board: Beaver Board and Upson Board: History and Conservation of Early Wallboard, Shelby Weaver, APT Bulletin, Vol. 28, No. 2/3 (1997), pp. 71-78, Association for Preservation Technology International (APT), available online at JSTOR.
- [26] "Wood That Reaches New Heights", Henry Fountain, The New York Times, 5 Juen 2012 p. D1, D4."Cross-laminated timber is hardy enough for high-rise buildings."
- [27] Innovative Timber Systems, Inc., Montana Sustainable Systems 1005 Baker Avenue, Suite G Whitefish, Montana 59937 406.261.1194 (M). Web search 6/5/12, Website: http://www.smartwoods.com/
- Building Failures, Diagnosis & Avoidance, 2d Ed., W.H. Ransom, E.& F. Spon, New York, 1987 ISBN 0-419-14270-3
- Building Pathology, Deterioration, Diagnostics, and Intervention, Samuel Y. Harris, P.E., AIA, Esq., ISBN 0-471-33172-4, John Wiley & Sons, 2001 [General building science-DF] ISBN-10: 0471331724 ISBN-13: 978-0471331728
- Building Pathology: Principles and Practice, David Watt, Wiley-Blackwell; 2 edition (March 7, 2008) ISBN-10: 1405161035 ISBN-13: 978-1405161039
- Design of Wood Structures - ASD, Donald E. Breyer, Kenneth Fridley, Kelly Cobeen, David Pollock, McGraw Hill, 2003, ISBN-10: 0071379320, ISBN-13: 978-0071379328
This book is an update of a long-established text dating from at least 1988 (DJF); Quoting:
- Diagnosing & Repairing House Structure Problems, Edgar O. Seaquist, McGraw Hill, 1980 ISBN 0-07-056013-7 (obsolete, incomplete, missing most diagnosis steps, but very good reading; out of print but used copies are available at Amazon.com, and reprints are available from some inspection tool suppliers).
- Domestic Building Surveys, Andrew R. Williams, Kindle book, Amazon.com
- Defects and Deterioration in Buildings: A Practical Guide to the Science and Technology of Material Failure, Barry Richardson, Spon Press; 2d Ed (2001), ISBN-10: 041925210X, ISBN-13: 978-0419252108.
- Guide to Domestic Building Surveys, Jack Bower, Butterworth Architecture, London, 1988, ISBN 0-408-50000 X
- "Avoiding Foundation Failures," Robert Marshall, Journal of Light Construction, July, 1996 (Highly recommend this article-DF)
- Historic Preservation Technology: A Primer, Robert A. Young, Wiley (March 21, 2008) ISBN-10: 0471788368 ISBN-13: 978-0471788362
- Straw Bale Home Design, U.S. Department of Energy provides information on strawbale home construction - original source at http://www.energysavers.gov/your_home/designing_remodeling/index.cfm/mytopic=10350
- More Straw Bale Building: A Complete Guide to Designing and Building with Straw (Mother Earth News Wiser Living Series), Chris Magwood, Peter Mack, New Society Publishers (February 1, 2005), ISBN-10: 0865715181 ISBN-13: 978-0865715189 - Quoting:
- In addition to citations & references found in this article, see the research citations given at the end of the related articles found at our suggested
CONTINUE READING or RECOMMENDED ARTICLES.
- Carson, Dunlop & Associates Ltd., 120 Carlton Street Suite 407, Toronto ON M5A 4K2. Tel: (416) 964-9415 1-800-268-7070 Email: info@carsondunlop.com. Alan Carson is a past president of ASHI, the American Society of Home Inspectors.
Thanks to Alan Carson and Bob Dunlop, for permission for InspectAPedia to use text excerpts from The HOME REFERENCE BOOK - the Encyclopedia of Homes and to use illustrations from The ILLUSTRATED HOME .
Carson Dunlop Associates provides extensive home inspection education and report writing material. In gratitude we provide links to tsome Carson Dunlop Associates products and services.


