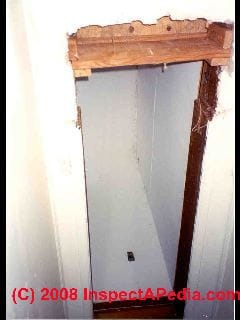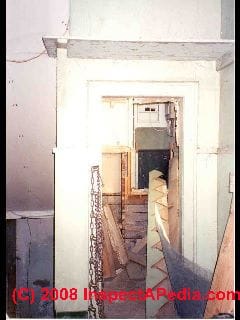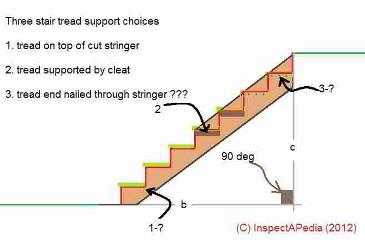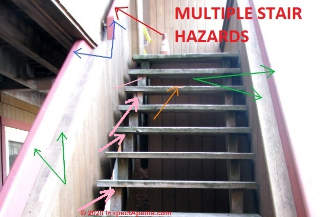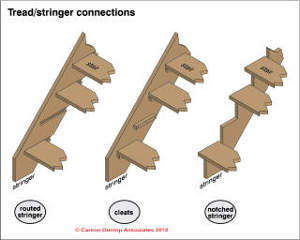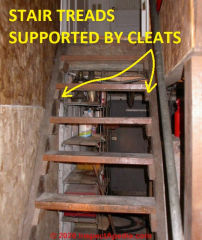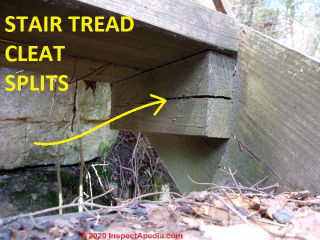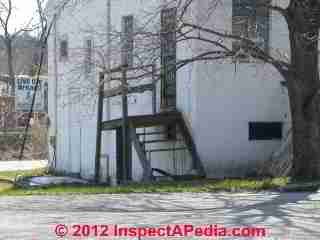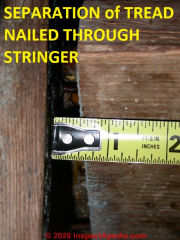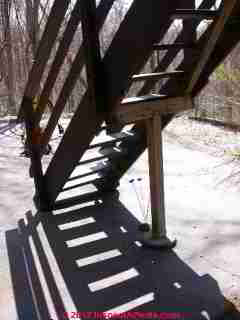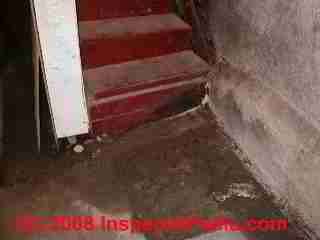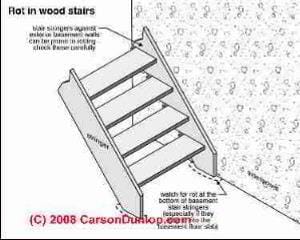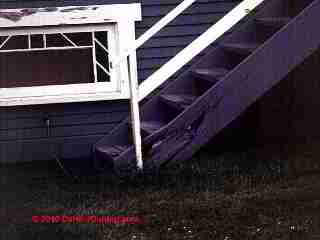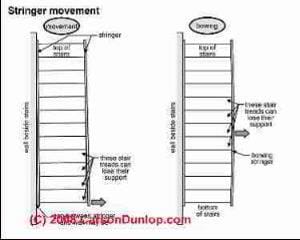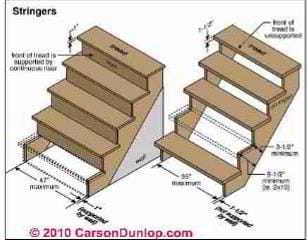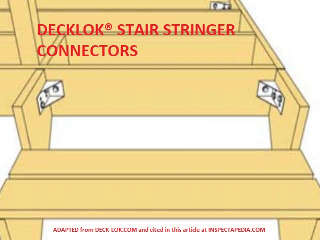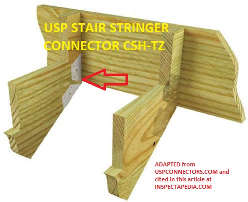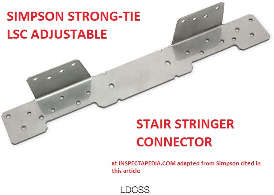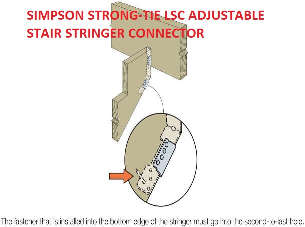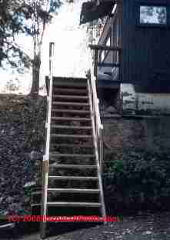 Stair Stringer & Stair Tread Support Hazards
Stair Stringer & Stair Tread Support Hazards
Stair Stringer & Tread Support Defects
- POST a QUESTION or COMMENT about structural support for stairs: the stairway stringer.
Stair Stringer Installation & Stair Stringer Defects: structural & safety hazards in stair & stair tread supports. Photographs & descriptions of stair stringer & stair tread support defects.
This document provides specifications, sketches, photographs, and examples of improperly constructed or otherwise damaged stair and stair tread supports.
Our photo at page top shows a wood exterior stair during construction by the author D. Friedman and associate Art Cady.
Because of the tricky uneven ground and the difficulty of accurately measuring rise off of a rough slope, the builders set the downhill stringer in place first, and determined remaining stair construction measurements based on the location of that stringer. Railings and balusters are incomplete in the photo.
InspectAPedia tolerates no conflicts of interest. We have no relationship with advertisers, products, or services discussed at this website.
- Daniel Friedman, Publisher/Editor/Author - See WHO ARE WE?
Stair Stringer Defects: structural & safety hazards in stair stringers & stair tread supports
You can see a stair stringer along the upper-edge of the set of stairs lying on their edge in our photo at above-right, after the stairs fell from the stair opening (our photo at above left) during a building renovation project.
What happened? The pre-constructed stairway was not adequately connected to the building framing around the opening at the stairway top.
[Click to enlarge any image]
Article contents
Definition of stairway stringer
What is a stair stringer? the stair stringer is the diagonal supporting structure that carries the weight of the stair assembly as well as people using the stairs. In our page top photo you can see the stair stringer that used 2x lumber.
Stringers are typically notched to accept stair treads, or treads may be mounded on cleats secured to the stringer interior face.
You can see a stair stringer along the upper-edge of the set of stairs lying on their edge in our photo at above-right, after the stairs fell from the stair opening (our photo at above left) during a building renovation project.
The stair stringer is secured to the structure at stair top, stair bottom, stair sides, depending on where there are building surfaces present.
Stair Tread Support Methods & Common Safety Hazards
- Stair treads can be placed directly on top of the horizontal surface of cutouts in the notched stair stringer.
This approach is very secure provided that the stringer depth is great enough and the cutout depth shallow enough that the remaining stringer material is strong enough to carry the weight of the stairway and its users (1-? arrow in sketch at left).
[Click to enlarge any photo or sketch]
Of course if the stairway is supported by securing the stringer to walls on both sides, this cutout depth weakness problem is mitigated or eliminated.
Notched stair stringer hazards include
Stringer notched too deeply, leaving insufficient material to carry the weight of the stairs and stairway users. This defect is also called "overcut stair stringer" and it is more common when the stringer lumber depth is smaller than a 2x12. See details
at STAIR STRINGER NOTCHING TOO DEEP
Below: The pink arrows point to splits in this notched stair stringer - creating the risk of a tread collapse and stair fall injury.
- Stair treads can be placed between the stringers and supported by cleats or supported in grooves routed (rabbeted) inside the un-notched stringer and cut to 1/2 the 2x stringer's thickness.
If the stair treads are set into grooves routed into the stringer, in a 2x stringer the groove depth should be 1/2 the thickness of the stringer (typically 3/4") and additional support by cleats or by gluing and end-screwing through the stringer sides into the treads is good practice.
Watch out: be sure that the stair tread cleats are not damaged, split, inadequately-fastened, or of inadequate material.
While 1x lumber (3/4" thick) is sometimes used for tread cleats, using 2x lumber (1 1/2" thick) and pre-drilling the cleats to be sure that they're not split or damaged during installation can increase stair tread safety as can the use of construction adhesive.
Several manufacturers offer steel stair tread supports or cleats that may be an acceptable alternative to wood tread cleats.
Sketch of tread/stringer connections above provided courtesy of Carson Dunlop Associates, a Toronto home inspection, education & report writing tool company [ carsondunlop.com ]. Used with permission. Photos by DJF.
- Stair treads butted against an un-grooved stringer inner face and then nailed or screwed through the stringer into the stair tread.
Watch out: We do not recommend this stair tread approach as too often we find the treads break away from the stringer causing catastrophic stair tread collapse and perhaps serious injuries. Examples of this stair tread failure safety hazard are shown just below.
If you encounter a stair built this way you should add glued & screwed cleats to support the treads.
Also see UNSAFE STAIR TREAD TO STRINGER CONNECTIONS
Photo above: a catastrophic stair tread collapse caused by inadequate tread support: the treads were end nailed through the stringer; treads separated and collapsed, leaving rusty nails protruding through the stringer side, potentially adding to the injuries of someone using this outdoor exit stair. (There are of course multiple defects visible in this stairway.)
Photo below: a stair tread has separated from the stringer by about 1/2 inch at this end-nailed or side-nailed tread. Walking up or down this stairway invites a tread failure by bending the fastening nails, leading to a tread separation and collapse.
Common Stair Stringer Defect Photographs
The stair stringer must be secured to the structure at stair top, stair bottom, stair sides, depending on where there are building surfaces present. In our photo a above someone has added an intermediate support below a long stair stringer.
- Stair stringer poorly secured to the top landing of exterior porches and decks
- Stringer loose, rotted, damaged, bowed, not secured to the building side wall where it should be, indoors or out
- Stringer improperly cut, deep notching, under-strength see photo
at STAIR RISER SPECIFICATIONS & DEFECTS
Sketch above provided by Carson Dunlop Associates, a Toronto home inspection, education & report writing tool company [ carsondunlop.com ]. Used with permission.
Rotted stair treads or stringers
Our photo of a severely rotted stair stringer (above) is provided courtesy of Carson Dunlop Associates, a Toronto home inspection, education & report writing tool company [ carsondunlop.com ]. Used with permission.
The image shows a rotted stair stringer and treads, open stair guard, flimsy and possibly not-graspable handrailing: obvious hazards at this exterior stair.
Watch out: for rot in wooden stairs, especially at exterior entrances and decks. Where the stair stringer is mounted against a building wall water is often trapped, leading to hidden rot and sudden collapse.
Our photo shows rotting basement stair treads; from the stair top we could see that the entire stairway was twisting and in danger of sudden collapse.
The sketch, courtesy Carson Dunlop, predicts stair rot exactly where it's found in our photograph.
This exterior stair ascending to a deck used a stringer pair that was so bouncy the builder decided to retrofit additional support at mid-span of the stair stringer.
A post secured to a pier and to the stringer side on each side of the stairway may have been a stronger solution.
We like to set posts at mid span as well as at the bottom landing quite securely to prevent unsettling movement when descending or ascending a tall exterior wood-framed stair such as this one.
Notice also the obsolete side railings which are not child-safe.
Stair Stringer Movement Hazards
Stair stringer movement, as we cited just above, can lead to separation of the connection between treads and the stringer, leading to stair collapse.
Examine the stringers for bowing and look for gaps at the ends of treads - but beware: separation and gaps may be hidden if the stair treads were set into groove routed into the stringer.
Sketch courtesy of Carson Dunlop Associates, a Toronto home inspection, education & report writing tool company [ carsondunlop.com ].
Unsafe Stair Stringer to Framing Connections
Click to enlarge Carson Dunlop Associates ' sketch of basic stair parts to read some details about stair stringers. Carson Dunlop Associates is a Toronto home inspection, education, and report writing tool company.
Where the stair abuts a building wall on at least one side, that stringer is normally nailed or screwed to the building wall framing, giving a very solid support on that side of the stairway.
But particularly at decks or porches or some basement entryu stairs where niether side of the stairway abuts a building wall, we sometimes come across stair stringers that are poorly-connected to the building framing.
The upper or top end of the stair stringer is connected to the framed stair top opening or to the deck or porch rim joist using either framing connectors or appropriate nails or construction screws.
Common defects we find at abutting wood framing member connections, including at the top (and sometimes bottom) of stair stringers include
- Wrong size fastener (common nail or construction screw) for the dimensions of framing lumber used.
Fastener too big: risks splitting lumber making the connection unreliable and unsafe.
Fastener too small: risks fastener failure by withdrawal or shearing
Fastener too short: inadequate penetration into wood risks failure by withdrawal
Fastener too long: in some locations the protruding end of a nail or screw can cause injury - Wrong number of fasteners at the connection.
Too many fasteners, splitting and weakening the wood, can be as dangerous as too few fasteners.
Omitted or insufficient number of fasters or improper type of fasteners when using steel framing connectors.
Example: if there is 5 1/2" to 6" of abutting material at the stringer head, you would use at least six nails, three from either side, possibly eight common nails, four from each side.
These will usually be 8d common or outdoors 8d hot dipped galvanized common nails or construction screws of equivalent size. - 1994 Uniform Building Code Table 23-I-Q Excerpts - Fasteners installed from only one side of the stair stringer - missing the strength that accrues from toe-nailing from opposite sides.
At TOE NAILED FRAMING CONNECTIONS we discuss all of the deatils of proper toe-nailing the use of angled nails (or construction screws) to connect abutting wood framing members.
Properly fastened, a toe-nailed framing connection is as strong as the connection made using a steel framing connector. - Improperly cut or notched stair stringers, giving too little bearing surface between the stringer head and the building framing
- Wrong fastener type: using non-structural screws (drywalls screws) or using deck screws where nails are required
See HURRICANE TIE DOWN CONNECTORS & FASTENERS for examples & more details
You can see that there are many opportunities to make a bad connection using either approach, in particular, using improperly-sized, placed, or number of fasteners. There is no evidence in my experience that people make fewer mistakes using a joist hanger than using direct nailing.
For suggesting that more detail was needed on this topic, special thanks to Dov Ber Kahn, a home inspector in Rockland County, NY has contributed photographs of various building features. Mr. Kahn is a licensed home inspector in New York and New Jersey, and can be reached at Website: Kahnbhomeinspectors, Tel: 845-445-8234, Email: kdovber@googlemail.com
Steel Framing Connectors Used for Stair Stringer Connection to Structure
Several companies produce stair stringer framing connectors including Simpson Strong-Tie.
The Simpson LSC stringer connector we illustrate below can be used (by flipping it around) as a left side or right side bracket so that the connector can be concealed from the inside of the stair stringer - useful where the framing lumber is left exposed.
- Deck Lok® framing connectors, produced by Screw Products, Inc., 9401 Bujacich Rd, Bldg 1B Gig Harbor, WA 98332 include models that can be used with stair stringers to attach the stringer to the deck rim joist using through-bolts.
DeckLok®, Tel: 1-877-844-8880 Website: http://www.deck-lok.com and http://www.screw-products.com/ E-mail: info@screw-products.com
DECKLOK INSTALLATION INSTRUCTIONS [PDF] retrieved 2018/04/13, original source: http://www.deck-lok.com/wp-content/uploads/2015/07/decklok-diagram.pdf
- USP Stair stringer connector CSH-TZ where "CSH" refers to "Concealed Stringer Hanger". MiTek Industries, Inc, Website: http://www.uspconnectors.com Tel: 1-800-328-5934 Email: uspcustomerservice@mil.com
Website Excerpt:
The CSH-TZ concealed stringer hanger provides a method of connecting a stair stringer with a hidden hanger. The seat of the hanger is adjustable to match the slope of the stair stringer. The reversible design allows the connector to be used on the left, right, or interior stringers. The CSH-TZ may be used with USP’s SCA Stair Angles for a complete, easy-to-use stair framing solution.
These USP CSH-TZ stair stringer connectors are approved by the company for use with Lumberlok™ structural connector screws [PDF] sold in two sixes #9 x 1 3/8" and #9 x 2 7/8" lengths. Typically for connecting to a rim joist the shorter screws are used.
- Simpson Strong Tie LSCZ ZMAX Galvanized 18-gauge adjustable stringer connector. Simpson Strong-Tie, - Retrieved 2018/04/13, original source: https://www.strongtie.com/deckconnectors_decks/lsc_connect/p/lsc
Quoting from the company's product description:
Suitable for most installations on 2x10 or 2x12 header/rim board.
May be installed flush with the top of the carrying member or lower on the face.
The LSC adjustable stair-stringer connector offers a versatile, concealed connection between the stair stringer and the carrying header or rim joist while replacing costly framing. Field slopeable to all common stair stringer pitches, the LSC connector is suitable for either solid or notched stringers.
- More framing connectors are at FRAMING CONNECTORS & JOIST HANGERS
- Also see FRAMING FASTENERS, NAILS, SCREWS
- Also see NEW PRESERVATIVES & CORROSION where we describe structural fasteners designed for use in pressure-treated lumber.
Unsafe Stair Tread-to-Stringer Connections
Unsafe connections between stair treads and stringers is also often hidden: check for:
- Stair treads simply through-nailed from outside the stringer into the ends of the tread.
We've seen such stair treads suddenly collapse under load or collapse due to spreading between the stringers. The protruding nails can cause serious cuts while the stair-user is falling. - Stair treads using under-sized cleats and box nails below treads
- Stair treads loose and falling because of separation between the stringers
Sketch courtesy of Carson Dunlop Associates, a Toronto home inspection, education & report writing tool company [ carsondunlop.com ].
Also see Stair Tread Support Choices & Relation to Stair Stringer Notching at the top of this article.
Deck Stair Stringer Notching Too Deep
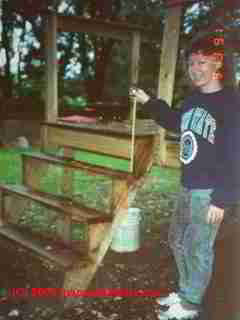
The stair stringer is too-deeply notched and could split by the simple effect of weight of a user walking on these steps. Other defects in this horrible deck step construction include:
- The stair treads are too narrow - a single 2x6 was used, making these treads only 5 1/2" deep. We list additional problems with these deck steps:
- The stair risers are too high, as our client is showing with our tape.
- There is no railing and the height above ground is more than 36".
- The deck and platform railing is open with no balusters
Research on Structural Stair Framing Connectors & Connections
- Datin, Peter L., and D. O. Prevatt. "Wind uplift reactions at roof-to-wall connections of wood-framed gable roof assembly." In 12th International Conference on Wind Engineering, Australasian Wind Engineering Society, Cairns, Australia. 2007.
- Folz, Bryan, and Andre Filiatrault. "Cyclic analysis of wood shear walls." Journal of Structural Engineering 127, no. 4 (2001): 433-441.
- Parsons, Brian J., Donald A. Bender, J. Daniel Dolan, and Robert J. Tichy. "STRUCTURAL FORENSICS." STRUCTURE 29 (2014).
- Swaddiwudhipong, S., C. G. Koh, and S. L. Lee. "Development and experimental investigation of a space frame connector." International Journal of Space Structures 9, no. 2 (1994): 99-106.
- Vogt, Tobias, Johannes Hummel, and Werner Seim. "Timber framed wall elements under cyclic loading." In Proceedings of the World Conference on Timber Engineering (WCTE 2012), Auckland, New Zealand, pp. 15-19. 2012.
Stair Tread Support Choices
This subtopic has been expanded and moved to STAIR STRINGER SPECIFICATIONS
...
Continue reading at STAIR STRINGER SPECIFICATIONS or select a topic from the closely-related articles below, or see the complete ARTICLE INDEX.
Or see these
Recommended Articles
- CHECKLIST for STAIR INSPECTIONS
- STAIR CODES & STANDARDS - Specifications for Stairs, railings, guardrails, landings, treads, & steps based on model & actual building codes
- CONNECTORS, FASTENERS, TIES
- DECK STAIR BUILDING DETAILS
- FRAMING CONNECTORS & JOIST HANGERS
- PLATFORMS & LANDINGS, ENTRY & STAIR
- SLIP TRIP & FALL HAZARD LIST, STAIRS, FLOORS, WALKS
- STAIR CODES & STANDARDS - Model & actual building codes for stairs, railings, guardrails, landings, risers, treads, and steps
- STAIR RISE & RUN CALCULATIONS
- STAIR STRINGER DEFECTS
- STAIR STRINGER SPECIFICATIONS
- STAIR TREAD DIMENSIONS
- TOE NAILED FRAMING CONNECTIONS
Suggested citation for this web page
STAIR STRINGER DEFECTS at InspectApedia.com - online encyclopedia of building & environmental inspection, testing, diagnosis, repair, & problem prevention advice.
Or see this
INDEX to RELATED ARTICLES: ARTICLE INDEX to STAIRS RAILINGS LANDINGS RAMPS
Or use the SEARCH BOX found below to Ask a Question or Search InspectApedia
Ask a Question or Search InspectApedia
Try the search box just below, or if you prefer, post a question or comment in the Comments box below and we will respond promptly.
Search the InspectApedia website
Note: appearance of your Comment below may be delayed: if your comment contains an image, photograph, web link, or text that looks to the software as if it might be a web link, your posting will appear after it has been approved by a moderator. Apologies for the delay.
Only one image can be added per comment but you can post as many comments, and therefore images, as you like.
You will not receive a notification when a response to your question has been posted.
Please bookmark this page to make it easy for you to check back for our response.
IF above you see "Comment Form is loading comments..." then COMMENT BOX - countable.ca / bawkbox.com IS NOT WORKING.
In any case you are welcome to send an email directly to us at InspectApedia.com at editor@inspectApedia.com
We'll reply to you directly. Please help us help you by noting, in your email, the URL of the InspectApedia page where you wanted to comment.
Citations & References
In addition to any citations in the article above, a full list is available on request.
- Best Practices Guide to Residential Construction, by Steven Bliss. John Wiley & Sons, 2006. ISBN-10: 0471648361, ISBN-13: 978-0471648369, Hardcover: 320 pages, available from Amazon.com and also Wiley.com. See our book review of this publication.
- Eric Galow, Galow Homes, Lagrangeville, NY. Mr. Galow can be reached by email: ericgalow@gmail.com or by telephone: 914-474-6613. Mr. Galow specializes in residential construction including both new homes and repairs, renovations, and additions.
- [9] Falls and Related Injuries: Slips, Trips, Missteps, and Their Consequences, Lawyers & Judges Publishing, (June 2002), ISBN-10: 0913875430 ISBN-13: 978-0913875438
"Falls in the home and public places are the second leading cause of unintentional injury deaths in the United States, but are overlooked in most literature. This book is unique in that it is entirely devoted to falls. Of use to primary care physicians, nurses, insurance adjusters, architects, writers of building codes, attorneys, or anyone who cares for the elderly, this book will tell you how, why, and when people will likely fall, what most likely will be injured, and how such injuries come about. " - [12] Slips, Trips, Missteps and Their Consequences, Second Edition, Gary M. Bakken, H. Harvey Cohen,A. S. Hyde, Jon R. Abele, ISBN-13: 978-1-933264-01-1 or ISBN 10: 1-933264-01-2, available from the publisher, Lawyers ^ Judges Publishing Company,Inc., www.lawyersandjudges.com sales@lawyersandjudges.com
- [13] Slips, Trips, Missteps and Their Consequences, Gary M. Bakken, H. Harvey Cohen, Jon R. Abele, Alvin S. Hyde, Cindy A. LaRue, Lawyers and Judges Publishing; ISBN-10: 1933264012 ISBN-13: 978-1933264011
- [14] The Stairway Manufacturers' Association, (877) 500-5759, provides a pictorial guide to the stair and railing portion of the International Residential Code. [copy on file as http://www.stairways.org/pdf/2006%20Stair%20IRC%20SCREEN.pdf ] -
- [17] Steps and Stairways, Cleo Baldon & Ib Melchior, Rizzoli, 1989.
- [18] The Staircase, Ann Rinaldi
- [19] Common Sense Stairbuilding and Handrailing, Fred T. Hodgson
- [20] The Art of Staircases, Pilar Chueca
- [21] Building Stairs, by pros for pro, Andy Engel
- [22] A Simplified Guide to Custom Stairbuilding, George R. Christina
- [23] Basic Stairbuilding, Scott Schuttner
- [24] The Staircase (two volumes), John Templar, Cambridge: the MIT Press, 1992
- [25] The Staircase: History and Theories, John Templar, MIT Press 1995
- [26] Steps and Stairways, Cleo Baldon & Ib Melchior, Rizzoli, 1989.
- [27] "The Dimensions of Stairs", J. M. Fitch et al., Scientific American, October 1974.
- [28] Stair & Walkway Standards for Slipperiness or Coefficient of Friction (COF) or Static Coefficient of Friction (SCOF)
- ANSI A1264.2
- ANSI B101
- ASTM D-21, and ASTM D2047
- UL-410 (similar to ASTM D-21)
- NSFI 101-B (National Floor Safety Institute)
- NSFI Walkway Auditing Guideline (WAG) Ref. 101-A& 101-B (may appear as ANSI B101.0) sets rules for measuring walkway slip resist
- OSHA - (Dept of Labor CFR 1910.22 does not specify COF and pertains to workplaces) but recognizes the need for a "qualified person" to evaluate walkway slipperiness
- ADA (relies on the ANSI and ASTM standards)
- [29] A. Sacher, International Symposium on Slip Resistance: The Interface of Man, Footwear, and Walking Surfaces, Journal of Testing and Evaluation (JTE), ISSN: 1945-7553, January 1997 [more focused on slipperiness of polished surfaces
- [42] Stairways and Ladders, A Guide to OSHA Rules, OSHA, U.S. Department of Labor, 3124-12R 2003 - Web Search 05/28/2010 original source: http://www.osha.gov/Publications/osha3124.pdf. OSHA regulations govern standards in the construction industry and in the workforce Quoting from OSHA whose focus is on workplace safety and so excludes discussion of falls and stair-falls in private homes:
OSHA estimates that there are 24,882 injuries and as many as 36 fatalities per year due to falls from stairways and ladders used in construction. Nearly half of these injuries are serious enough to require time off the job--11,570 lost workday injuries and 13,312 non-lost workday injuries occur annually due to falls from stairways and ladders used in construction. These data demonstrate that work on and around ladders and stairways is hazardous. More importantly, they show that compliance with OSHA's requirements for the safe use of ladders and stairways could have prevented many of these injuries. -osha.gov/doc/outreachtraining/htmlfiles/stairlad.html
- [43] International Building Code, Stairway Provisions, Section 1009: Stairways and Handrails, retrieved 8/29/12, original source: http://www.amezz.com/ibc-stairs-code.htm [copy on file as IBC Stairs Code.pdf]
- [44] Model Building Code, Chapter 10, Means of Egress, retrieved 8/29/12, original source: http://www2.iccsafe.org/states/newjersey/NJ_Building/PDFs/NJ_Bldg_Chapter10.pdf, [copy on file as NJ_Bldg_Chapter10.pdf] adopted, for example by New Jersey. International Code Council, 500 New Jersey Avenue, NW, 6th Floor, Washington, DC 20001, Tel: 800-786-4452
- Our recommended books about building & mechanical systems design, inspection, problem diagnosis, and repair, and about indoor environment and IAQ testing, diagnosis, and cleanup are at the InspectAPedia Bookstore. Also see our Book Reviews - InspectAPedia.
- Best Practices Guide to Residential Construction, by Steven Bliss. John Wiley & Sons, 2006. ISBN-10: 0471648361, ISBN-13: 978-0471648369, Hardcover: 320 pages, available from Amazon.com and also Wiley.com. See our book review of this publication.
- Decks and Porches, the JLC Guide to, Best Practices for Outdoor Spaces, Steve Bliss (Editor), The Journal of Light Construction, Williston VT, 2010 ISBN 10: 1-928580-42-4, ISBN 13: 978-1-928580-42-3, available from Amazon.com
- In addition to citations & references found in this article, see the research citations given at the end of the related articles found at our suggested
CONTINUE READING or RECOMMENDED ARTICLES.
- Carson, Dunlop & Associates Ltd., 120 Carlton Street Suite 407, Toronto ON M5A 4K2. Tel: (416) 964-9415 1-800-268-7070 Email: info@carsondunlop.com. Alan Carson is a past president of ASHI, the American Society of Home Inspectors.
Thanks to Alan Carson and Bob Dunlop, for permission for InspectAPedia to use text excerpts from The HOME REFERENCE BOOK - the Encyclopedia of Homes and to use illustrations from The ILLUSTRATED HOME .
Carson Dunlop Associates provides extensive home inspection education and report writing material. In gratitude we provide links to tsome Carson Dunlop Associates products and services.


