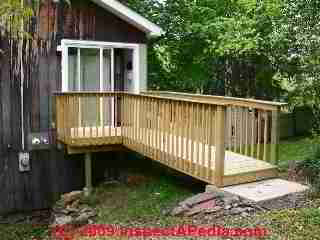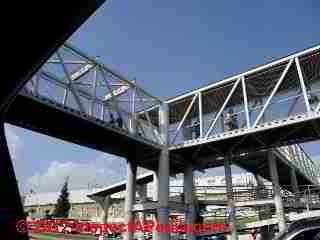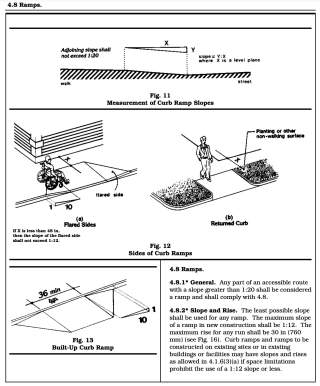 Building Access Ramp Codes, Standards, Construction
Building Access Ramp Codes, Standards, Construction
- POST a QUESTION or COMMENT about building access ramp construction codes, specifications, hazards, & safety improvements
Building access ramp specifications & codes:
This document provides building code specifications, sketches, photographs, and examples of defects used in inspecting indoor or outdoor building access ramps and related conditions for slip and fall hazards, general safety and proper construction.
InspectAPedia tolerates no conflicts of interest. We have no relationship with advertisers, products, or services discussed at this website.
- Daniel Friedman, Publisher/Editor/Author - See WHO ARE WE?
Basic Building Access Ramp Specifications & Safety Defects

This page collects and links to a series of detailed articles on building access ramp construction, safety, codes & specifications.
This article series on access ramp design & construction explains and illustrates the requirements for safe, usable interior and exterior access ramps in buildings.
[Click to enlarge any image]
Readers should note that the design specifications for permitted slope and other specifications for ramps that are not used for building entry or exit, such as curb cuts, are different from those used at building entrances.
Our page top photo shows a new entry ramp added to a building. The step at the ramp entry reduced the ramp slope to less than 1:12 but it created an obstruction for wheelchair users.
At left our photo illustrates a large access ramp crossing a busy highway in Guadalajara, Mexico.
For example a steeper slope may be permitted on non-access ramps. For complete details about building access ramp construction: slope, width, railings, non-slip surfaces, steps, landings at ramps, etc.
See the standards, code, and ADAReferences or Citations at the end of this document.
Above: ADA details for curb cuts or ramps giving access between street and sidewalks or building entrances.
...
Reader Comments, Questions & Answers About The Article Above
Below you will find questions and answers previously posted on this page at its page bottom reader comment box.
Reader Q&A - also see RECOMMENDED ARTICLES & FAQs
Question:
(Nov 6, 2012) Michel said:
can install a acces ramp over one 6 inch fo rbetter entrance with grocery carts in a condo to acces a garage
Reply:
I don't quite understand the question. If you mean can your ramp have a total rise of more than 6", yes.
...
Continue reading at RAMP CODES & STANDARDS or select a topic from the closely-related articles below, or see the complete ARTICLE INDEX.
Or see these
Recommended Articles
- ACCESSIBLE DESIGN
- ADA STAIR & RAIL SPECIFICATIONS
- BATHROOM DESIGN, ACCESSIBLE
- CUSTOM TOILETS
- DISABLED or ELDERLY-USE TOILETS
- ELDERLY & VETERANS HOME SAFETY
- HANDRAIL EXTENSION REQUIREMENTS at the top and bottom of stairs and ramps
- KITCHEN DESIGN, ACCESSIBLE
- RAMPS, ACCESS - home
- RAMP CODES & STANDARDS
- RAMP LANDING CODES
- RAMP RAILING CODES
- RAMP SLOPE or PITCH
- RAMP SLIP TRIP FALL HAZARDS
- RAMP SLIP TRIP FALL REDUCTION
- STAIR DESIGN for SENIORS
- STAIRWAY CHAIR LIFTS
Suggested citation for this web page
RAMPS, ACCESS at InspectApedia.com - online encyclopedia of building & environmental inspection, testing, diagnosis, repair, & problem prevention advice.
Or see this
INDEX to RELATED ARTICLES: ARTICLE INDEX to STAIRS RAILINGS LANDINGS RAMPS
Or use the SEARCH BOX found below to Ask a Question or Search InspectApedia
Ask a Question or Search InspectApedia
Try the search box just below, or if you prefer, post a question or comment in the Comments box below and we will respond promptly.
Search the InspectApedia website
Note: appearance of your Comment below may be delayed: if your comment contains an image, photograph, web link, or text that looks to the software as if it might be a web link, your posting will appear after it has been approved by a moderator. Apologies for the delay.
Only one image can be added per comment but you can post as many comments, and therefore images, as you like.
You will not receive a notification when a response to your question has been posted.
Please bookmark this page to make it easy for you to check back for our response.
IF above you see "Comment Form is loading comments..." then COMMENT BOX - countable.ca / bawkbox.com IS NOT WORKING.
In any case you are welcome to send an email directly to us at InspectApedia.com at editor@inspectApedia.com
We'll reply to you directly. Please help us help you by noting, in your email, the URL of the InspectApedia page where you wanted to comment.
Citations & References
In addition to any citations in the article above, a full list is available on request.
- Stephenson, Elliott O., THE ELIMINATION OF UNSAFE GUARDRAILS, A PROGRESS REPORT [PDF] Building Standards, March-April 1993
- "Are Functional Handrails Within Our Grasp" Jake Pauls, Building Standards, January-February 1991
- Access Ramp building codes:
- UBC 1003.3.4.3
- BOCA 1016.3
- ADA 4.8.2
- IBC 1010.2
- Access Ramp Standards:
- ADA (Americans with Disabilities Act), Public Law 101-336. 7/26/90 is very often cited by other sources for good design of stairs and ramps etc. even where disabled individuals are not the design target.
- ANSI A117.4 Accessible and Usable buildings and Facilities (earlier version was incorporated into the ADA)
- ASTM F 1637, Standard Practice for Safe Walking Surfaces, (Similar to the above standards)
- Slips, Trips, Missteps and Their Consequences, Second Edition, Gary M. Bakken, H. Harvey Cohen,A. S. Hyde, Jon R. Abele, ISBN-13: 978-1-933264-01-1 or ISBN 10: 1-933264-01-2, available from the publisher, Lawyers & Judges Publishing Company,Inc., www.lawyersandjudges.com sales@lawyersandjudges.com
- The Stairway Manufacturers' Association, (877) 500-5759, provides a pictorial guide to the stair and railing portion of the International Residential Code. [copy on file as http://www.stairways.org/pdf/2006%20Stair%20IRC%20SCREEN.pdf ] -
- The following stair books and other books on stair history, design, and architecture can be purchased at our Amazon-Supported InspectAPedia Bookstore
- Falls and Related Injuries: Slips, Trips, Missteps, and Their Consequences, Lawyers & Judges Publishing, (June 2002), ISBN-10: 0913875430 ISBN-13: 978-0913875438
"Falls in the home and public places are the second leading cause of unintentional injury deaths in the United States, but are overlooked in most literature. This book is unique in that it is entirely devoted to falls. Of use to primary care physicians, nurses, insurance adjusters, architects, writers of building codes, attorneys, or anyone who cares for the elderly, this book will tell you how, why, and when people will likely fall, what most likely will be injured, and how such injuries come about. " - Slips, Trips, Missteps and Their Consequences, Gary M. Bakken, H. Harvey Cohen, Jon R. Abele, Alvin S. Hyde, Cindy A. LaRue, Lawyers and Judges Publishing; 2 edition (April 2006), ISBN-10: 1933264012 ISBN-13: 978-1933264011
- Steps and Stairways, Cleo Baldon & Ib Melchior, Rizzoli, 1989.
- "The Dimensions of Stairs", J. M. Fitch et al., Scientific American, October 1974
- Our recommended books about building & mechanical systems design, inspection, problem diagnosis, and repair, and about indoor environment and IAQ testing, diagnosis, and cleanup are at the InspectAPedia Bookstore. Also see our Book Reviews - InspectAPedia.
- In addition to citations & references found in this article, see the research citations given at the end of the related articles found at our suggested
CONTINUE READING or RECOMMENDED ARTICLES.
- Carson, Dunlop & Associates Ltd., 120 Carlton Street Suite 407, Toronto ON M5A 4K2. Tel: (416) 964-9415 1-800-268-7070 Email: info@carsondunlop.com. Alan Carson is a past president of ASHI, the American Society of Home Inspectors.
Thanks to Alan Carson and Bob Dunlop, for permission for InspectAPedia to use text excerpts from The HOME REFERENCE BOOK - the Encyclopedia of Homes and to use illustrations from The ILLUSTRATED HOME .
Carson Dunlop Associates provides extensive home inspection education and report writing material. In gratitude we provide links to tsome Carson Dunlop Associates products and services.


