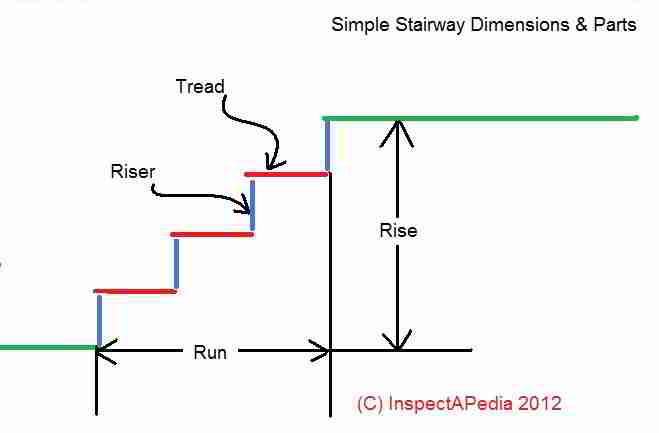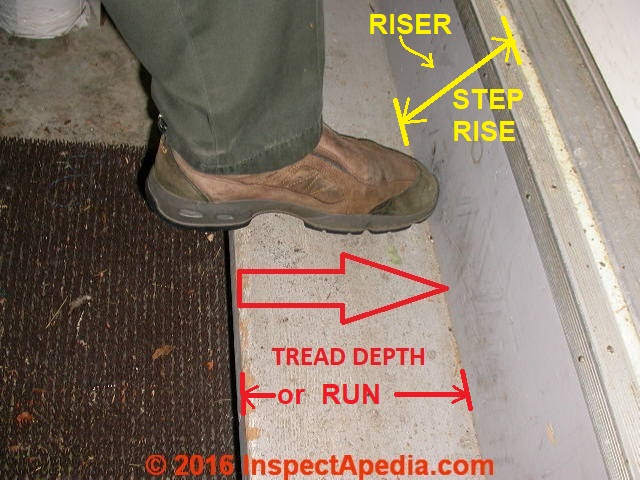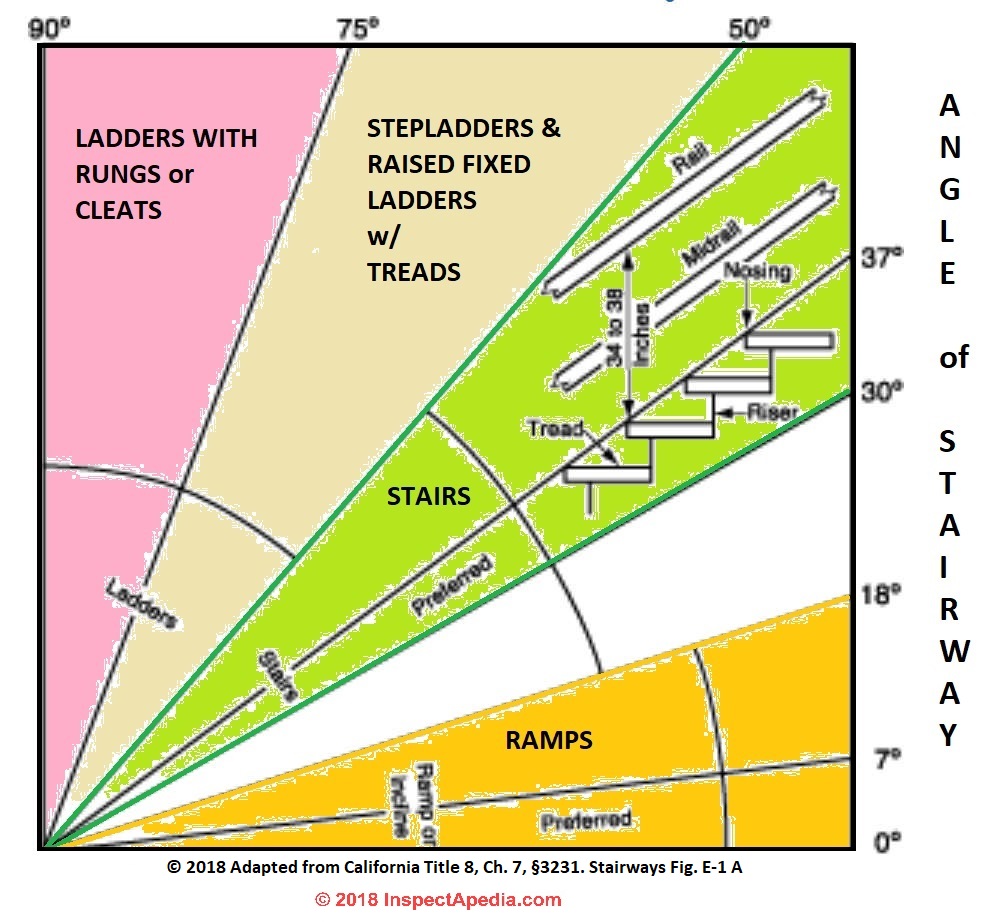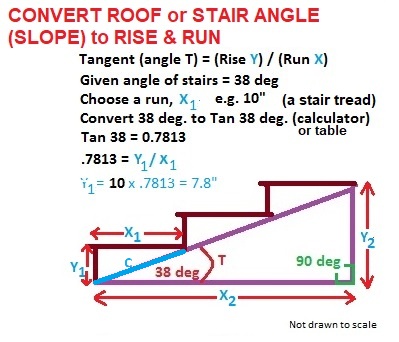 Ideal Stair Rise & Run Specifications
Ideal Stair Rise & Run Specifications
Stair Building Rules of Thumb & Standard Measurements
- POST a QUESTION or COMMENT about measuring and calculating to build stairways & low slope or low angle stairways, treads, risers, stairway run, stairway landings & platforms
Best practices for stair layout & design:
Here we describe the recommended measurements for stair building that give a good starting point from which you can adapt the stairs to your specific need in total stair rise or height and run or length.
We describe how to translate the stair rise and run into a specific number of stair treads and risers that will be uniform and of proper (safe) dimension.
InspectAPedia tolerates no conflicts of interest. We have no relationship with advertisers, products, or services discussed at this website.
- Daniel Friedman, Publisher/Editor/Author - See WHO ARE WE?
Ideal Stairway Rise, Run, Slope, Riser Height Tread Depth
On this page we include a table giving standard access ramp, ladder, and stair specifications for slope, angle, and rise/run measurements for stair treads for various types of stairs, ramps, and ladders.
We also provide Conversion Formulas for Stair Rise/Run, Percent Slope & Angle Degrees Calculations.
These notes describe an ideal stairway slope or angle and in a table we give the stairway as well as access ramp "steepness" expressed as stair or ramp angle, slope, and as typical step riser height and tread depth dimensions.
By "ideal stairway" we mean a stair that complies with building codes and recommended stair construction standards and that produce a stair that is comfortable to climb or descend.
We also refer readers to a companion article on designing comfortable stairways for people of limited mobility or seniors.
At STAIRWAY SLOPE or ANGLE & STAIR TREAD SLOPE we describe the maximum as well as recommended stairway angles or slopes and we explain how individual step dimensions (step rise and step tread depth or "horizontal run") translate into stairway angle.
Illustration above: adapted from California Title 8, Ch. 7, §3231. Stairways [PDF] Fig. E, Authority cited: Section 142.3, Labor Code. Reference: Section 142.3, Labor Code; and Section 18943(c), Health and Safety Code. Retrieved 2018/07/04, original source: https://www.dir.ca.gov/title8/3231.html
Stair Building Rules of Thumb
 Our photo illustrates stair step tread run or depth and stair step rise or riser height; this particular stair is not a good one, sporting uneven riser heights and too-small tread run depth.
Our photo illustrates stair step tread run or depth and stair step rise or riser height; this particular stair is not a good one, sporting uneven riser heights and too-small tread run depth.
Ideal Stair Rule of Thumb
- Perfect stair (for most users): Rise = 7", Run = 11"
The sum of one stair or step tread or "run" and one step height or "riser" should always be about 17" or 18" in total - As the step rise gets shorter
the step run must get longer
Stair Tread Rules of Thumb - the "rule of 28"
- The sum of two treads plus one riser
should add up to around 28" or 29"
A few readers mis-remembered this as "the rule of 25" but that number is a bit too small. Consider that if we have two 11-inch treads and one 7-inch riser that adds up to 28 inches.
- Stair step or tread "depth" or run -
the horizontal walking surface of an individual step. It should be no less than 10". (IRC)
or >= 8 1/4" to 9" in some codes or circumstances. - Stair tread nosing:
required, 1" to 1 1/2" projection beyond the riser face
- Stair tread thickness: 1" or greater;
tread is supported by the riser.
Stair Riser Rules of Thumb
- Maximum stair step riser height -
not more than 7.75" or in some codes <= 7.0" or in Canada <=8.25"
- Minimum stair step riser height: -
not less than 4"
- Step riser height uniformity -
no more than 3/8" variation between successive step surfaces, or in some codes <= 3/16" / 4.8 mm.
And because the combination of stair riser height and stair tread depth or run determines the overall slope of the stairway, here we include:
- Stairway slope: 7" of rise over 11" of horizontal travel, or a slope of 7/11 (personal preference)
Stairway slope or angle of about 37° which equals approximately a 75% slope
The stairway angle or slope should be between 30° and 50°, ideally around 37°
I prefer a 33° stair that is approximately a 66% slope as is given by a 7/11 step rise/run ratio. - Step riser slope out of vertical: <= 30 deg measured from horizontal surface of the tread
Stair Handrails & Guardrails Rules of Thumb
- Stair handrail required:
3 risers or more; 36" or more in some jurisdictions. - Stairway handrailings should be continuous,
graspable, and enclosed at ends
- Stair center handrail required:
no more than 36" horizontal distance to a handrail on any stairway
- Stair guardrail required:
3 risers or more; 36" or more in some jurisdictions.
- Stair guard baluster spacing:
4" for solid balusters. 3 1/4" spacing between horizontal cables used in stair guards (3" in some sources)
Stair Landing Platform Rules of Thumb
- Minimum recommended stair landing length:
36" in the direction of travel - Minimum stair landing width:
of the entry or width sufficiently greater than the swing of the door if a wider or slider door is present - Door shall not swing out over a stairway;
a platform or landing is required at same level as the adjacent walking surface
Stair lighting
- Lighting is required over stairs
and shall have controls operable from top and bottom of stairway
Find the Total Rise, Run, & Slope of an Ideal Stairway
Using the numbers suggested above in the green range of the chart of dimensions for stairs, and looking at the slope or angle of a stairway represented by a single step (rise & run) we have the following:
- Step Rise in inches = 7"
- Step Run in inches = 11"
- 7" / 11" = 0.64 or about a 64% grade or percent slope
Let's convert % grade to angle:
To convert a % grade to slope we convert the percent slope to a decimal by dividing by 100, then find the inverse tangent of that value to convert to degrees. The inverse tangent is also called arctan or Arc Tan.
We had 7" / 11" = 0.64 or about a 64% grade or slope
64% grade / 100 = 0.64
Using any online or textbook trigonometry tables we look up the arctan value of 0.64 (as that's easier than re-learning the trigonometry to calculate it).
Arctan (0.64) = 32.6 deg stair angle, or about 33 degree angle or slope for our ideal stair
Watch out: for seniors or others of limited mobility, other stair dimensions are ideal.
Find the rise and run of a 37° sloped stairway or a 37° angled stair
[Click to enlarge any image]
If stairs are built with a 37° stairway slope, what would be the step rise (Rise-X) if we use an 11-inch deep stair tread?
37° slope converts to 75.3 % or in decimal form a slope of 0.7535
Tangent or "Tan" is the reverse of Arctan.
Rise-X / 11 = 0.7535
Using simple algebra we re-arrange the formula above to read
Rise-X = 0.7535 x 11
Rise-X = 8.2" - too big
Watch out: at STAIR RISER SPECIFICATIONS and
at STAIR DIMENSIONS, WIDTH, HEIGHT you'll read that stair risers should be 7 inches (178 mm) maximum and 4 inches (102 mm) minimum.
We would need change the stair tread depth to make a 37° slope stair that has an acceptable 7-inch riser height.
7" Riser Height / Tread-Depth-Y = 0.7535 = 37° slope
Again using Mrs. Revere's elementary school algebra instructions, we can re-write the formula as
7" Riser Height = 0.7535 x Tread-Depth-Y
Tread-Depth-Y = 7" Riser Height / 0.7535
Common Ramp, Stair & Ladder Angle, Slope, Rise / Run Dimensions |
||
| Angle in Degrees° | Slope % | Example Rise / Run |
| Ramp Slope | ||
| 0 - flat | 0 | 0 / 12 |
| 7° | 12% | 1.44 / 12 |
| 18° | 32% | 3.84 / 12 |
| Stairway Slope | ||
| 30° | 58% | 6.4 / 11 |
| 32.6° | 64% | 6.4 / 10 or 7 / 11 |
| 37° | 75% | 6.75 / 9 or 7.5 / 10 |
| 45° | 100% | 7 / 7 or 7.5 / 7.5 |
| 50° | 102% | 7.14 / 7 |
| Fixed Ladder | ||
| 50° | 102% | |
| 75° | 373% | |
| Runged Ladder | ||
| 75° | 373% | |
| 90° | N/A | |
Notes to the table above
OPINION: among common stair dimensions, angles, or slopes, we prefer the 32.6° angle or 64% rise stairway built using stair treads that are 11" deep and stair risers of 7" in height.
Going to a lower rise can also work as you'll see in the table above, but at stair steps with higher rise, to keep the stairway within acceptable overall angle the tread depths become more shallow, making the stairs more-difficult to use.
Conversion Formulas for Stair Rise/Run, Percent Slope & Angle Degrees Calculations
How to Convert Total Stair or Individual Step Rise & Run to Percent Slope
Rise / Run = Decimal slope
Decimal slope x 100 = % Slope.
or
(Rise / Run ) x 100 = % Slope
Eg: 7" rise / 11" run = 0.636 decimal slope
(0.636 x 100) decimal slope = 64% slope
How to Convert Percent of Slope to Angle° or Degrees of Slope
Degrees of Slope = [ArcTan (% Slope / 100)]
Eg: [ArcTan (64% slope / 100)] = [ArcTan .64] = 32.6° slope
How to Convert Degrees of Slope to Percent Slope
Percentage Slope = [ Tan ( Degrees of Slope ) ] x 100
Eg: [Tan 32.6° Slope] x 100 = 63.9 or about 64% slope
Note: a tangent is a ratio of two sides of a triangle - in our case the stair triangle shown above.
Tan (θ) = opposite / adjacent
Percent slope can also be written as
% Slope = Tan (θ) * 100
Where Tan (θ) = rise/run
Example using a tangents table: If we round our slope up to 33° and look in a typical tangents table we'll see that Tan 33° = 0.6494. Multiplying that x 100 to give us slope in pecent we have
100 * 0.6494 = 64.9%
Special thanks to William Bye for pointing out errors previously in this section. 2024/04/18 - DF.
How to Convert Stair Angle to Stair Rise & Run or Step Rise & Tread Depth Dimensions
See BUILD a STAIR to a SPECIFIC ANGLE or SLOPE
and CALCULATE stair tread depth or riser height from stairway slope in degrees
...
Continue reading at STAIR ANGLE & SLOPE or select a topic from the closely-related articles below, or see the complete ARTICLE INDEX.
Or see these
Recommended Articles
- SLIP TRIP & FALL HAZARD LIST, STAIRS, FLOORS, WALKS
- STAIR CONSTRUCTION IDEAL DIMENSIONS - stair building rules of thumb
- STAIR CONSTRUCTION, LOW ANGLE SLOPE
- STAIR CONSTRUCTION, SPECIFIC ANGLE or SLOPE
- STAIR CONSTRUCTION, SPECIFIC TOTAL RISE & RUN
- STAIR DESIGNS for UNEVEN / SLOPED SURFACES
- STAIR RISE & RUN CALCULATIONS
- STAIR DIMENSIONS, WIDTH, HEIGHT
- STAIR ANGLE & SLOPE
- STAIR DESIGN for SENIORS
- STAIR DESIGNS for UNEVEN / SLOPED SURFACES
- STAIR CONSTRUCTION IDEAL DIMENSIONS
- STAIR CONSTRUCTION, LOW ANGLE SLOPE
- STAIR CONSTRUCTION, SPECIFIC ANGLE or SLOPE
- STAIR CONSTRUCTION, SPECIFIC TOTAL RISE & RUN
- STAIR HEADROOM
- STAIR PLATFORMS & LANDINGS
- STAIR RISE & RUN CALCULATIONS
- STAIR RISER SPECIFICATIONS
- STAIR STRINGER SPECIFICATIONS
- STAIR STRINGER DEFECTS
- STAIR TREAD DIMENSIONS
- STAIR TREAD - HALTING WALK STUTTER STEP
- STAIR TREAD NOSE SPECIFICATIONS
- STAIR USER FOOT & HAND PLACEMENT
- TANGENT & SLOPE CALCULATIONS
Suggested citation for this web page
STAIR CONSTRUCTION IDEAL DIMENSIONS at InspectApedia.com - online encyclopedia of building & environmental inspection, testing, diagnosis, repair, & problem prevention advice.
Or see this
INDEX to RELATED ARTICLES: ARTICLE INDEX to STAIRS RAILINGS LANDINGS RAMPS
Or use the SEARCH BOX found below to Ask a Question or Search InspectApedia
Ask a Question or Search InspectApedia
Try the search box just below, or if you prefer, post a question or comment in the Comments box below and we will respond promptly.
Search the InspectApedia website
Note: appearance of your Comment below may be delayed: if your comment contains an image, photograph, web link, or text that looks to the software as if it might be a web link, your posting will appear after it has been approved by a moderator. Apologies for the delay.
Only one image can be added per comment but you can post as many comments, and therefore images, as you like.
You will not receive a notification when a response to your question has been posted.
Please bookmark this page to make it easy for you to check back for our response.
IF above you see "Comment Form is loading comments..." then COMMENT BOX - countable.ca / bawkbox.com IS NOT WORKING.
In any case you are welcome to send an email directly to us at InspectApedia.com at editor@inspectApedia.com
We'll reply to you directly. Please help us help you by noting, in your email, the URL of the InspectApedia page where you wanted to comment.
Citations & References
In addition to any citations in the article above, a full list is available on request.
- Best Practices Guide to Residential Construction, by Steven Bliss. John Wiley & Sons, 2006. ISBN-10: 0471648361, ISBN-13: 978-0471648369, Hardcover: 320 pages, available from Amazon.com and also Wiley.com. See our book review of this publication.
- [7] The Circular Staircase, Mary Roberts Rinehart
- [8] Construction Drawings and Details, Rosemary Kilmer
- [9] Falls and Related Injuries: Slips, Trips, Missteps, and Their Consequences, Lawyers & Judges Publishing, (June 2002), ISBN-10: 0913875430 ISBN-13: 978-0913875438
"Falls in the home and public places are the second leading cause of unintentional injury deaths in the United States, but are overlooked in most literature. This book is unique in that it is entirely devoted to falls. " - [17] Steps and Stairways, Cleo Baldon & Ib Melchior, Rizzoli, 1989.
- [18] The Staircase, Ann Rinaldi
- [19] Common Sense Stairbuilding and Handrailing, Fred T. Hodgson
- [20] The Art of Staircases, Pilar Chueca
- [21] Building Stairs, by pros for pro, Andy Engel
- [22] A Simplified Guide to Custom Stairbuilding, George R. Christina
- [23] Basic Stairbuilding, Scott Schuttner
- [24] The Staircase (two volumes), John Templar, Cambridge: the MIT Press, 1992
- [25] The Staircase: History and Theories, John Templar, MIT Press 1995
- [26] Steps and Stairways, Cleo Baldon & Ib Melchior, Rizzoli, 1989.
- [27] "The Dimensions of Stairs", J. M. Fitch et al., Scientific American, October 1974.
- [28] Stair & Walkway Standards for Slipperiness or Coefficient of Friction (COF) or Static Coefficient of Friction (SCOF)
- ANSI A1264.2
- ANSI B101
- ASTM D-21, and ASTM D2047
- UL-410 (similar to ASTM D-21)
- NSFI 101-B (National Floor Safety Institute)
- NSFI Walkway Auditing Guideline (WAG) Ref. 101-A& 101-B (may appear as ANSI B101.0) sets rules for measuring walkway slip resist
- OSHA - (Dept of Labor CFR 1910.22 does not specify COF and pertains to workplaces) but recognizes the need for a "qualified person" to evaluate walkway slipperiness
- ADA (relies on the ANSI and ASTM standards)
- [42] Stairways and Ladders, A Guide to OSHA Rules, OSHA, U.S. Department of Labor, 3124-12R 2003 - Web Search 05/28/2010 original source: http://www.osha.gov/Publications/osha3124.pdf. OSHA regulations govern standards in the construction industry and in the workforce Quoting from OSHA whose focus is on workplace safety and so excludes discussion of falls and stair-falls in private homes:
OSHA estimates that there are 24,882 injuries and as many as 36 fatalities per year due to falls from stairways and ladders used in construction.
Nearly half of these injuries are serious enough to require time off the job--11,570 lost workday injuries and 13,312 non-lost workday injuries occur annually due to falls from stairways and ladders used in construction.
These data demonstrate that work on and around ladders and stairways is hazardous.
More importantly, they show that compliance with OSHA's requirements for the safe use of ladders and stairways could have prevented many of these injuries. - osha.gov/doc/outreachtraining/htmlfiles/stairlad.html - [43] International Building Code, Stairway Provisions, Section 1009: Stairways and Handrails, retrieved 8/29/12, original source: http://www.amezz.com/ibc-stairs-code.htm [copy on file as IBC Stairs Code.pdf]
- [44] Model Building Code, Chapter 10, Means of Egress, retrieved 8/29/12, original source: http://www2.iccsafe.org/states/newjersey/NJ_Building/PDFs/NJ_Bldg_Chapter10.pdf, [copy on file as NJ_Bldg_Chapter10.pdf] adopted, for example by New Jersey. International Code Council, 500 New Jersey Avenue, NW, 6th Floor, Washington, DC 20001, Tel: 800-786-4452
- [45] "Right Triangle Angle And Side Calculator", csgnetwork, retrieved 9/29/12, original source: http://www.csgnetwork.com/righttricalc.html - Online sine / cosine functions permit calculation of lengths of sides of a triangle.
- In addition to citations & references found in this article, see the research citations given at the end of the related articles found at our suggested
CONTINUE READING or RECOMMENDED ARTICLES.
- Carson, Dunlop & Associates Ltd., 120 Carlton Street Suite 407, Toronto ON M5A 4K2. Tel: (416) 964-9415 1-800-268-7070 Email: info@carsondunlop.com. Alan Carson is a past president of ASHI, the American Society of Home Inspectors.
Thanks to Alan Carson and Bob Dunlop, for permission for InspectAPedia to use text excerpts from The HOME REFERENCE BOOK - the Encyclopedia of Homes and to use illustrations from The ILLUSTRATED HOME .
Carson Dunlop Associates provides extensive home inspection education and report writing material. In gratitude we provide links to tsome Carson Dunlop Associates products and services.



