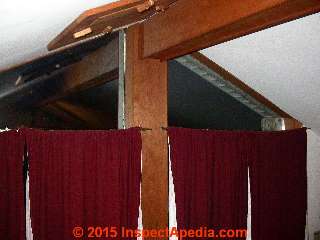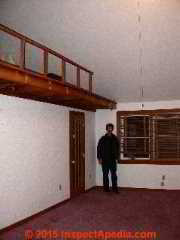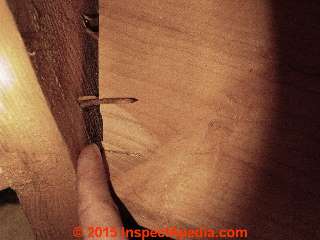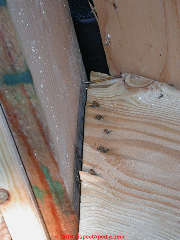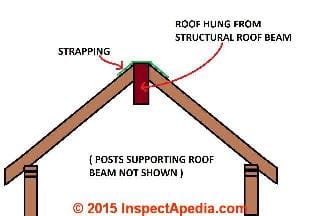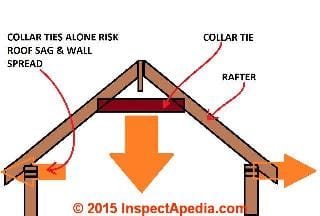 Cathedral Ceiling / Roof Framing: Structural Ridge Beams
Cathedral Ceiling / Roof Framing: Structural Ridge Beams
- POST a QUESTION or COMMENT about roof framing, support, construction specifications & practices
Cathedral Ceiling & Roof Framing:
Roof structure choices for cathedral ceiling roofs. Why do so many otherwise bright construction people confuse collar ties and rafter ties? And why do the same people compound this error by framing a cathedral or a vaulted ceiling on a gable roof without using a structural ridge? Despite the training programs for construction supervisors now mandated by many state inspection bureaus, this misstep in the framing of a single family dwelling seems to happen as much today as it did twenty years ago.
This article series describes and illustrates the different types of support that prevents roof sagging and wall bulging at buildings, including definitions of collar ties, rafter ties, and structural ridge beams. Without the proper support of rafter ties or a structural ridge, a typical gable or sloped roof will sag downwards while pushing the building walls outwards towards a catastrophe. We include sketches of collar ties, rafter ties, and structural ridge beams as well as illustrations of collapsing and collapsed structures where these roof rafter ties were lost or omitted.
InspectAPedia tolerates no conflicts of interest. We have no relationship with advertisers, products, or services discussed at this website.
- Daniel Friedman, Publisher/Editor/Author - See WHO ARE WE?
Roof Collar Ties, Rafter Ties, Structural Ridge Beams for Cathedral Ceiling Framing
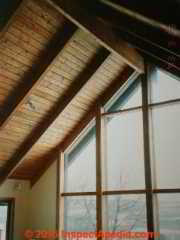
Structural Ridge vs. Ceiling Joists vs. "Nothing" for Cathedral Ceilings
- Paul DeBaggis
Paul DeBaggis, a Massachusetts building code official having a particular interest in wood framing standards, describes what goes wrong in cathedral ceiling roof framing SNAFUs and what can be done about it.
When a framer installs collar ties, he or she must place them horizontally against one side of the roof rafters and in the top third of the vertical distance between the ridge board and the plane of the top plates of the exterior walls. This is done is to stabilize the connection between the ridge board and the tops of the rafters. The collar ties do nothing to hold the exterior building walls together.
Rafter ties, on the other hand, create a rigid triangle that presses straight down rather than pressing outwards on the outside walls. Without rafter ties, the ridge sags onwards, and the top of the walls supporting the lower ends of the rafters push or “kick” outward. Inspecting a building constructed without rafter ties and that also lacks a structural ridge beam, we will often notice first that the ridge has sagged downwards, mostly in the center between the gable end walls.
[Click to enlarge any image]
From outside, take a second look with great care by sighting along the top of the front and rear walls on which the lower ends of the roof are resting. You may be shocked at the amount of outwards bulge seen at the top center of these walls. Inspecting inside the building where a cathedral ceiling design has been used, you may notice separation or cracks at the top of the front and rear walls and in severe cases you'll easily see that the top of the walls lean mysteriously "out". You may find this roof sagging, wall bulging in new construction that was not properly designed, or you may encounter it in an older building whose owners decided to "open up" the top floor rooms by tearing out all of the ceiling joists to "raise the ceiling".
The International Residential Code prohibit omission of rafter ties unless a ridge beam or an equivalent design has been provided.
“Where ceiling joists or rafter ties are not provided, the ridge formed by these rafters shall be supported by a wall or girder designed in accordance with accepted engineering practice.” - 2012 IRC, Section R 802.3.1
For the past several code cycles, the IRC code commentaries have also contained a detailed explanation, including sketches, of this crucial rafter and exterior wall relationship.
Structural Ridge Beams Required for Cathedral Ceilings
Above: this detail shows the vertical post supporting a built-up structural ridge supporting a cathedral ceiling spanning 27 feet and constructed by one of the authors [DF] in 1979. The rafters rest atop this ridge beam and were strapped together using steel strap-ties nailed along the rafter upper edges before the roof sheathing was set in place. Below one of the authors [DF again] stands at the lower edge of this roof in 2010: the rafters "hung" over the structural ridge beam and the walls upon which they terminate never moved at all during the ensuing 31 years.
To help permit applicants at our office [PD], whoever approves the plans for a cathedral or a vaulted ceiling clearly marks them, “structural engineered ridge required.” If the contractor seems uncertain about the meaning of this, we add a verbal explanation. But once in awhile, even as we explain, we have the uneasy feeling the applicant has already planned the roof framing, detail by detail, in his or her brain. In those cases, the nod or the verbal agreement is more of a, “Just give me that permit. I KNOW how to build it,” kind of a yes, as opposed to a yes that means, “Right. The way I showed it would not have worked.
Whenever I find this flaw on a job and point it out, the contractor usually says, “But I have collar ties, there.” I suppose it should be written as a building inspector’s commandment:
“One shall not use collar ties to try to hold exterior walls together.”
So when the inspector finds this, should he or she issue a notice of violation or a stop work order? To date, in the dozen or so times I have pointed out this error, each has been corrected by the framer or builder responding to my verbal order.
Clearly, the code says either a violation notice or a stop work order shall be in writing. Despite this morsel of legalese, in my opinion the answer depends on the contractor’s response to the verbal comments. Keep in mind the language of the ICC book, Basic Code Enforcement, which I paraphrase here: At times, it is better, faster, and easier to persuade the party to make corrections than to pursue formal (legal) action. If you use good judgment, you should get a good result.
Below: at this vaulted ceiling the rafters are hung over and rest upon a structural ridge beam. The end of the beam is carried to the foundation by a built-up post.
Regardless of whether or not the rafters but into the ridge beam or rest upon its upper surface, the building inspector will typically require that steel strapping connectors be installed along the top edge of opposing rafters to form a mechanical tie so that while hanging on or from the structural ridge, the rafters do not separate at their upper ends.
Above: in conventional roof framing the rafters may be nailed-through the ridge board into the rafter end (the weakest possible connection) or they may be toe-nailed through the rafter sides to the ridge board or beam, or steel rafter hanger-connectors may be used. But as you can see from our photos above and just below, without strapping and rafter ties, the spreading forces effected by roof loads can easily separate a nailed rafter from the ridge.
How to Fix a Cathedral / Vaulted Ceiling Roof that Lacks a Structural Ridge
How does a contractor fix one of these mini-disasters? He or she will probably ask this question. You should clearly indicate you are not in the design business, and it is the contractor’s job to present you with a proposed solution. Having stated this, I am happy to point out the three types of successful fixes I have seen.
First, through the gable end, the contractor can slide an engineered structural ridge beam into position under the non-structural ridge framing. As a part of the beam package, many lumber dealers will work with a licensed engineer and provide a stamped report specifying the loading capacity and a fastening schedule.
At the job site, set the beam tight under the framing using cant strips, if needed. Be sure both ends of the new beam are secure and posted directly or indirectly to the foundation, then install plenty of approved framing connectors.
Second, across the clear span of the room, at the top plates and parallel with the rafters, install “beams.” These will act as rafter ties. Use four by sixes or four by eights based on the span of the room—very large spans will require an engineer’s design-- and put them four to six feet apart (the code does state a maximum of four foot centers for rafter ties). Be sure the contractor uses approved connectors—screws or bolts as usually nails won’t work-- to secure these beams to the wall plates. The beams will keep the two exterior walls from kicking out.
And third, have a structural engineer evaluate the situation. He or she may recommend methods one or two or a different solution. On occasion, and depending on what the customer wants for a final ceiling design, the engineer may offer more than one alternative.
With each of these options, you must check whether the two long walls are plumb at mid-span. If they have kicked out more than a quarter of an inch, you need some combination of spring braces, turnbuckles, and raising the ridge by posting where it sags, to bring the walls near to plumb, again. As to whether the contractor uses method one, two, or three, the building official has the last word. Methods one and two will remedy most situations, but in all of these cases the inspector can require the engineer’s report. If it’s your first case, and if you feel uncomfortable, call for the engineer.
Finally, when a cathedral or a vaulted ceiling (or any gable roof) is framed without either an engineered structural ridge, ceiling joists or rafter ties, or an engineered solution, some amount of ridge sag and wall kick out is guaranteed. In a worst case scenario such as the record snow loads of the winters of 2011 and 2015, the roof could collapse.
- Paul DeBaggis is a building inspector and certified building code official with special interest in the history of and standards for wood products. (The American Wood Standards Committee). Mr. DeBaggis has served in the Easton MA. Building Department since 2002 , has worked as a building trades instructor, and also writes about land use regulations, building regulations, and standards. He is a past president of Southeastern Mass. Building Officials and is currently writing a book on the Massachusetts building code. Email: paul@jenick.net
...
Continue reading at CANTILEVERED ROOF SUPPORT REQUIREMENTS or select a topic from the closely-related articles below, or see the complete ARTICLE INDEX.
Or see these
Recommended Articles
- ROOF FRAMING TIES & BEAMS - home
- CATHEDRAL CEILING INSULATION
- LVL Laminated Veneer Lumber, Beams
- TRUSSES, FLOOR & ROOF
- TRUSS UPLIFT, ROOF causing interior ceiling & wall cracks
- WOOD STRUCTURE ASSESSMENT
Suggested citation for this web page
CATHEDRAL CEILING / ROOF SUPPORT REQUIREMENTS at InspectApedia.com - online encyclopedia of building & environmental inspection, testing, diagnosis, repair, & problem prevention advice.
Or see this
INDEX to RELATED ARTICLES: ARTICLE INDEX to BUILDING STRUCTURES
Or use the SEARCH BOX found below to Ask a Question or Search InspectApedia
Ask a Question or Search InspectApedia
Try the search box just below, or if you prefer, post a question or comment in the Comments box below and we will respond promptly.
Search the InspectApedia website
Note: appearance of your Comment below may be delayed: if your comment contains an image, photograph, web link, or text that looks to the software as if it might be a web link, your posting will appear after it has been approved by a moderator. Apologies for the delay.
Only one image can be added per comment but you can post as many comments, and therefore images, as you like.
You will not receive a notification when a response to your question has been posted.
Please bookmark this page to make it easy for you to check back for our response.
Comments




IF above you see "Comment Form is loading comments..." then COMMENT BOX - countable.ca / bawkbox.com IS NOT WORKING.
In any case you are welcome to send an email directly to us at InspectApedia.com at editor@inspectApedia.com
We'll reply to you directly. Please help us help you by noting, in your email, the URL of the InspectApedia page where you wanted to comment.
Citations & References
In addition to any citations in the article above, a full list is available on request.
- Paul DeBaggis is a building inspector and certified building code official with special interest in the history of and standards for wood products. (The American Wood Standards Committee). Mr. DeBaggis has served in the Easton MA. Building Department since 2002 , has worked as a building trades instructor, and also writes about land use regulations, building regulations, and standards. He is a past president of Southeastern Mass. Building Officials and is currently writing a book on the Massachusetts building code. Email: paul@jenick.net
- Huber, Gregory D. "Framing Techniques as Clues to Dating in Certain Pre-Revolutionary Dutch Barns: Major and Minor Rafter Systems, Lapped Dovetail Joinery, Verdiepinghs and Other Traits." Material Culture 29, no. 2 (1997): 1-41.
- Liu, Henry. "Calculation of wind speeds required to damage or destroy buildings." The Tornado: Its Structure, Dynamics, Prediction, and Hazards (1993): 535-541.
- Marshall, Timothy P. "Lessons learned from analyzing tornado damage." The tornado: Its structure, dynamics, prediction, and hazards (1993): 495-499.
- Mayo, A. P. "Trussed rafter roofs-Load distribution and lateral stability." Structural Survey 2, no. 1 (1984): 12-15.
- Palma, Pedro, Helena Garcia, João Ferreira, João Appleton, and Helena Cruz. "Behaviour and repair of carpentry connections–Rotational behaviour of the rafter and tie beam connection in timber roof structures." Journal of Cultural Heritage 13, no. 3 (2012): S64-S73.
- "The Mathematics of Rafter and Collar Ties", [Web article], Math Encounters Blog, (November 2010), retrieved 2016/04/15, original source: http://mathscinotes.com/2010/11
/the-mathematics-of-rafter-and-collar-ties/ posted by un-named web author using web name mathscinotes. - Shields, Lance David. "Investigation of Through-Tenon Keys on the Tensile Strength of Mortise and Tenon Joints." (2011), MS Thesis, Civil Engineering, Virginia Polytechnic Institute & State University, original source: https://theses.lib.vt.edu/theses/
available/etd-07112011-100606/unrestricted/Shields_LD_T_2011.pdf - Truesdell, Jordan, P.E., "Rafter Ties and Shallow-Pitch Roofs", Q&A, The Journal of Light Construction, (October 2008) posted as PDF at http://mathscinotes.com/wp-content/uploads/2010/11/JLC.pdf
- Utterback, David. "Common Engineering Problems in Frame Construction." Fine Homebuilding (2000): 110-115.
- "Evaluating OSB for Coastal Roofs," Paul Fisette, Coastal Contractor, Winter 2005, online at coastalcontractor.net/pdf/2005/0501/0501eval.pdf . Fisette cites: "Jose Mitrani, a civil engineer and professor at Florida. International University in Miami, was ... Florida’s official damage assessment team. ... After Hurricane Andrew, Florida code advisers ruled OSB sheathing inferior to plywood
- GluLam Structural Wood Products, U.S. GluLam Inc., 4245 W. 166th St., Oak Forest Il. 60452 - email: bevusg@aol.com, 708-535-6506
- I-Joists: "The Evolution of Engineered Wood I-Joists",
Paul Fisette,
Building Materials and Wood Technology
University of Massachusetts, Amherst, MA 01003, 2000 - see U. Mass online article at umass.edu/bmatwt/publications/articles/i_joist.html - Laminated Beams: Radial reinforcement of curved glue laminated wood beams with composite materials", Kasal, Bo and Heiduschke, Andreas, Forest Products Journal, 1 Jan 2004
- OSB: "Evaluating OSB for Coastal Roofs," Paul Fisette, Coastal Contractor, Winter 2005, online at coastalcontractor.net/pdf/2005/0501/0501eval.pdf . Fisette cites: "Jose Mitrani, a civil engineer and professor at Florida. International University in Miami, was ... Florida’s official damage assessment team. ... After Hurricane Andrew, Florida code advisers ruled OSB sheathing inferior to plywood."
- OSB: Timberco TECO is located at 2902 Terra Court,
Sun Praire, WI 53590 USA, 608-837-2790. TECO provides a reference library of .PDF files that can be downloaded by consumers, homeowners, builders, and architects. The association refers to industry standards for oriented strand board OSB products as:
- "DOC PS 2, Performance Standard for Wood-Based Structural-Use Panels. Certified to CSA 0325, Construction Sheathing, or CSA 0437, OSB and Waferboard, OSB is accepted in the National Building Code of Canada, certified to EN 300, Oriented Strand Boards and recognized for structural use in Europe and certified to meet the JAS standard for structural panels in Japan."
- OSB: "Performance of Wood Shear Walls Sheathed with FRP-Reinforced OSB Panels", J. Struct. Engrg. Volume 132, Issue 1, pp. 153-163, Jan. 2006 provides a study on the development and structural testing of a hybrid sheathing panel designed to improve the lateral resistance of light wood-frame shear walls. "FRP" refers to fiber reinforced polymer material that was sandwiched between more conventional exterior OSB layers.
- Best Practices Guide to Residential Construction, by Steven Bliss. John Wiley & Sons, 2006. ISBN-10: 0471648361, ISBN-13: 978-0471648369, Hardcover: 320 pages, available from Amazon.com and also Wiley.com. See our book review of this publication.
- Decks and Porches, the JLC Guide to, Best Practices for Outdoor Spaces, Steve Bliss (Editor), The Journal of Light Construction, Williston VT, 2010 ISBN 10: 1-928580-42-4, ISBN 13: 978-1-928580-42-3, available from Amazon.com
- The Journal of Light Construction has generously given reprint permission to InspectAPedia.com for certain articles found at this website. All rights and contents to those materials are ©Journal of Light Construction and may not be reproduced in any form.
- Building Failures, Diagnosis & Avoidance, 2d Ed., W.H. Ransom, E.& F. Spon, New York, 1987 ISBN 0-419-14270-3
- Building Pathology, Deterioration, Diagnostics, and Intervention, Samuel Y. Harris, P.E., AIA, Esq., ISBN 0-471-33172-4, John Wiley & Sons, 2001 [General building science-DF] ISBN-10: 0471331724 ISBN-13: 978-0471331728
- Building Pathology: Principles and Practice, David Watt, Wiley-Blackwell; 2 edition (March 7, 2008) ISBN-10: 1405161035 ISBN-13: 978-1405161039
- Design of Wood Structures - ASD, Donald E. Breyer, Kenneth Fridley, Kelly Cobeen, David Pollock, McGraw Hill, 2003, ISBN-10: 0071379320, ISBN-13: 978-0071379328
This book is an update of a long-established text dating from at least 1988 (DJF); Quoting:
This book is gives a good grasp of seismic design for wood structures. Many of the examples especially near the end are good practice for the California PE Special Seismic Exam design questions. It gives a good grasp of how seismic forces move through a building and how to calculate those forces at various locations. THE CLASSIC TEXT ON WOOD DESIGN UPDATED TO INCLUDE THE LATEST CODES AND DATA. Reflects the most recent provisions of the 2003 International Building Code and 2001 National Design Specification for Wood Construction. Continuing the sterling standard set by earlier editions, this indispensable reference clearly explains the best wood design techniques for the safe handling of gravity and lateral loads. Carefully revised and updated to include the new 2003 International Building Code, ASCE 7-02 Minimum Design Loads for Buildings and Other Structures, the 2001 National Design Specification for Wood Construction, and the most recent Allowable Stress Design. - Diagnosing & Repairing House Structure Problems, Edgar O. Seaquist, McGraw Hill, 1980 ISBN 0-07-056013-7 (obsolete, incomplete, missing most diagnosis steps, but very good reading; out of print but used copies are available at Amazon.com, and reprints are available from some inspection tool suppliers). Ed Seaquist was among the first speakers invited to a series of educational conferences organized by D Friedman for ASHI, the American Society of Home Inspectors, where the topic of inspecting the in-service condition of building structures was first addressed.
- Domestic Building Surveys, Andrew R. Williams, Kindle book, Amazon.com
- Defects and Deterioration in Buildings: A Practical Guide to the Science and Technology of Material Failure, Barry Richardson, Spon Press; 2d Ed (2001), ISBN-10: 041925210X, ISBN-13: 978-0419252108. Quoting:
A professional reference designed to assist surveyors, engineers, architects and contractors in diagnosing existing problems and avoiding them in new buildings. Fully revised and updated, this edition, in new clearer format, covers developments in building defects, and problems such as sick building syndrome. Well liked for its mixture of theory and practice the new edition will complement Hinks and Cook's student textbook on defects at the practitioner level. - Guide to Domestic Building Surveys, Jack Bower, Butterworth Architecture, London, 1988, ISBN 0-408-50000 X
- Historic Preservation Technology: A Primer, Robert A. Young, Wiley (March 21, 2008) ISBN-10: 0471788368 ISBN-13: 978-0471788362
- In addition to citations & references found in this article, see the research citations given at the end of the related articles found at our suggested
CONTINUE READING or RECOMMENDED ARTICLES.
- Carson, Dunlop & Associates Ltd., 120 Carlton Street Suite 407, Toronto ON M5A 4K2. Tel: (416) 964-9415 1-800-268-7070 Email: info@carsondunlop.com. Alan Carson is a past president of ASHI, the American Society of Home Inspectors.
Thanks to Alan Carson and Bob Dunlop, for permission for InspectAPedia to use text excerpts from The HOME REFERENCE BOOK - the Encyclopedia of Homes and to use illustrations from The ILLUSTRATED HOME .
Carson Dunlop Associates provides extensive home inspection education and report writing material. In gratitude we provide links to tsome Carson Dunlop Associates products and services.


