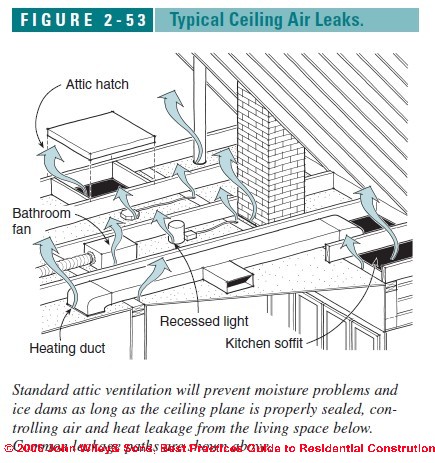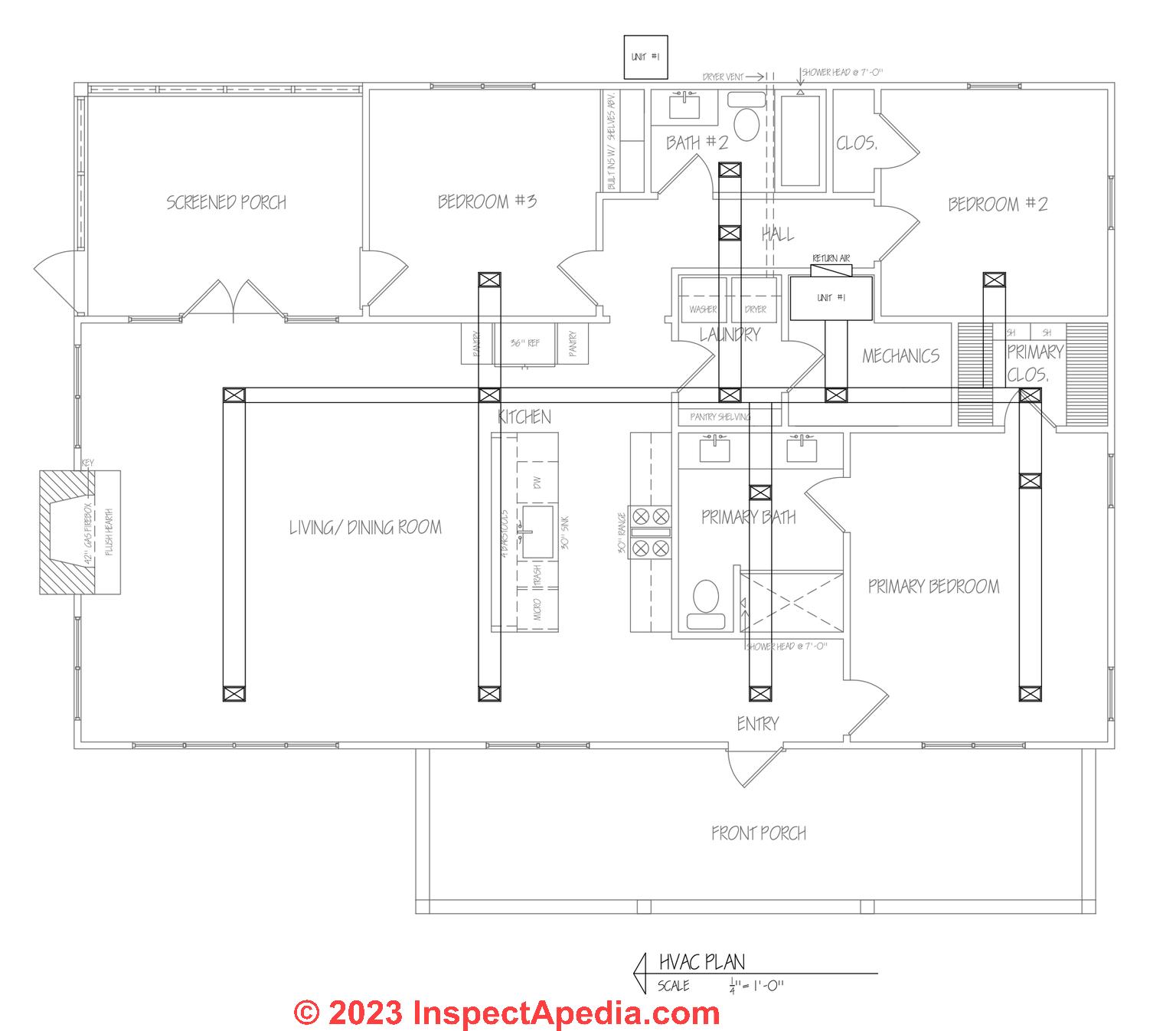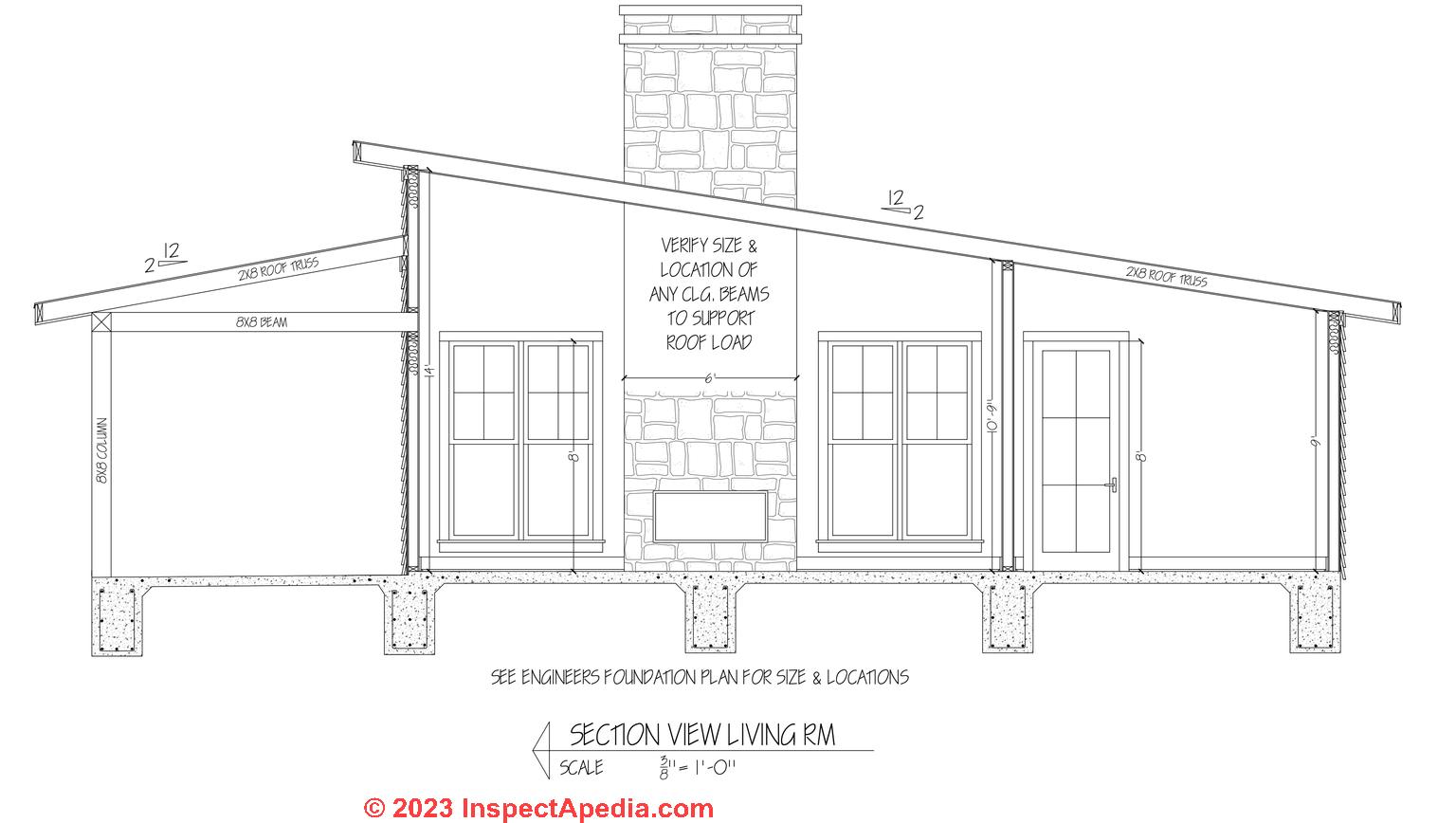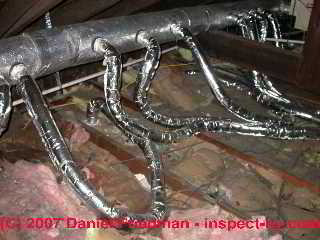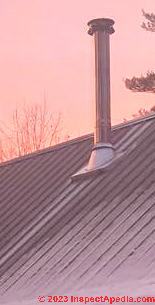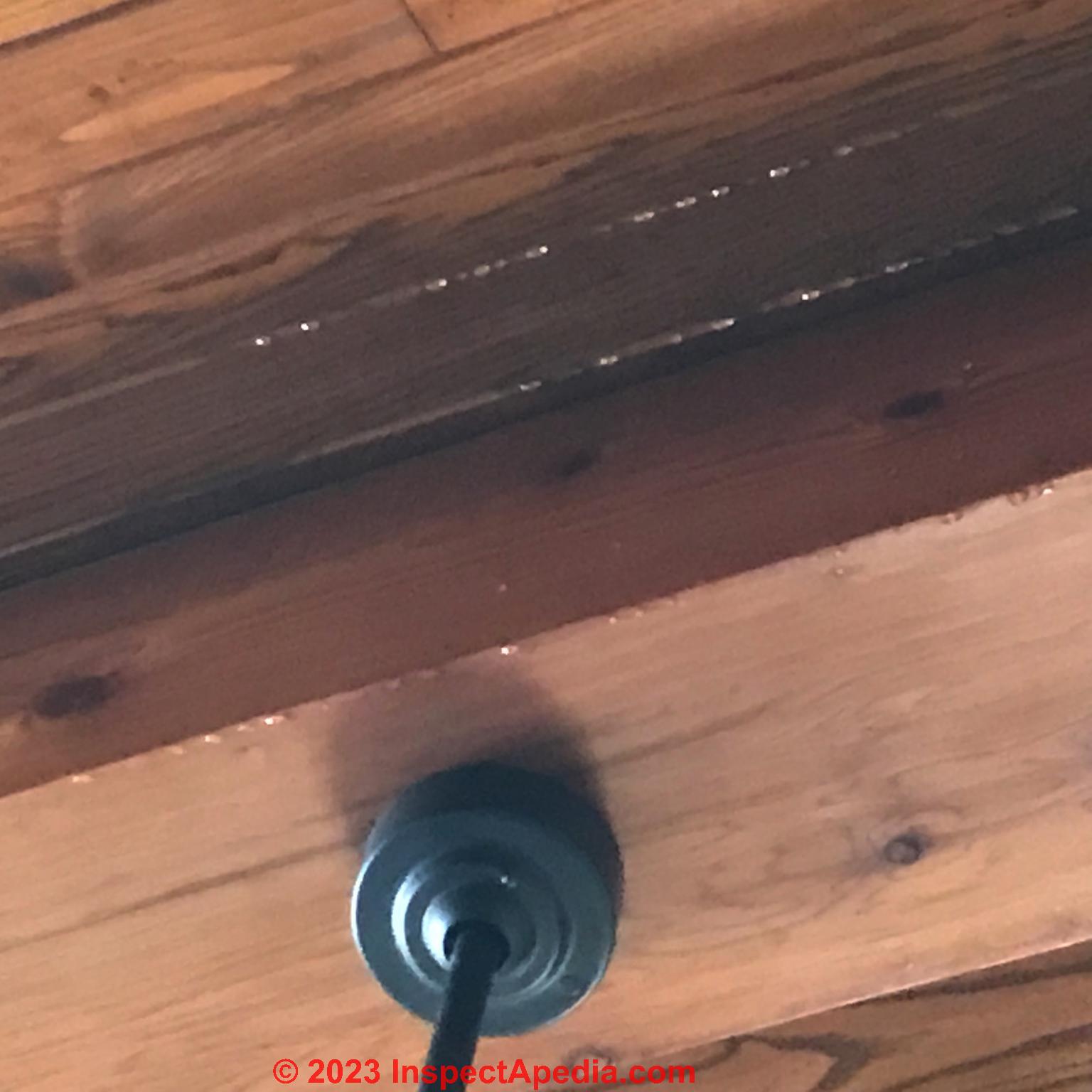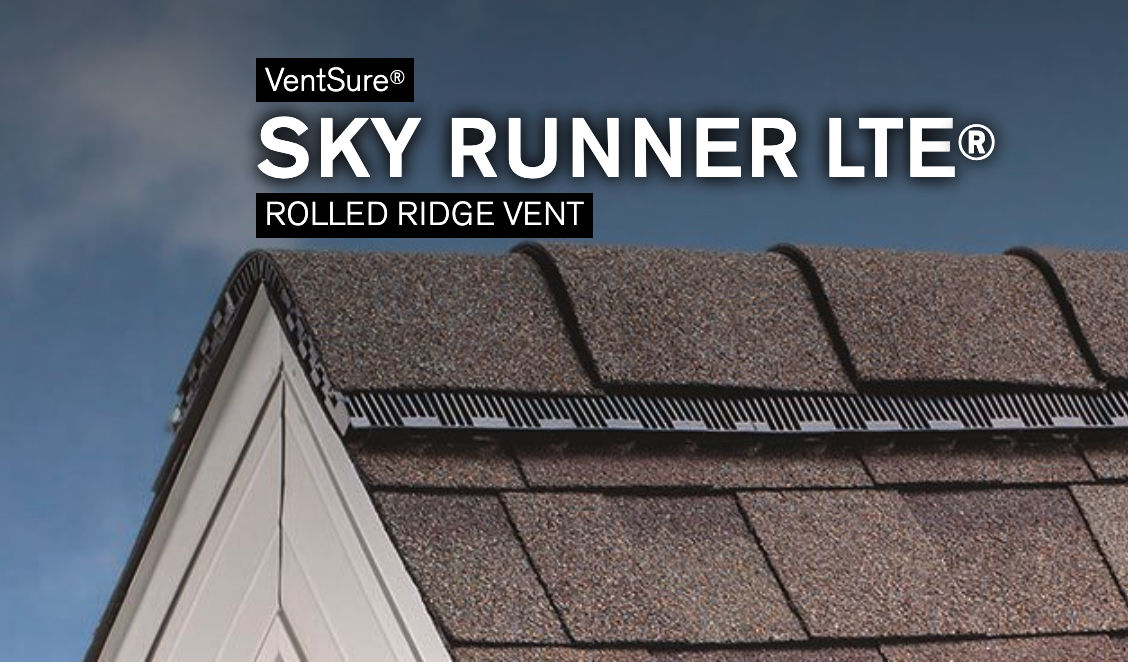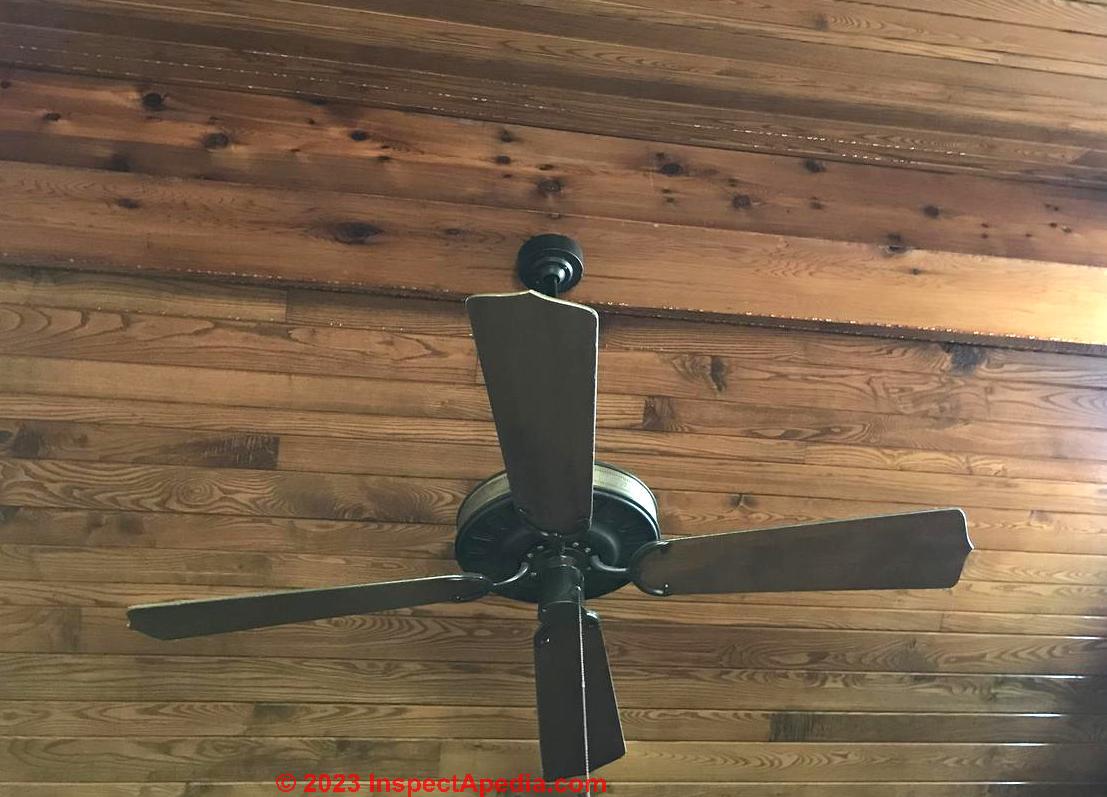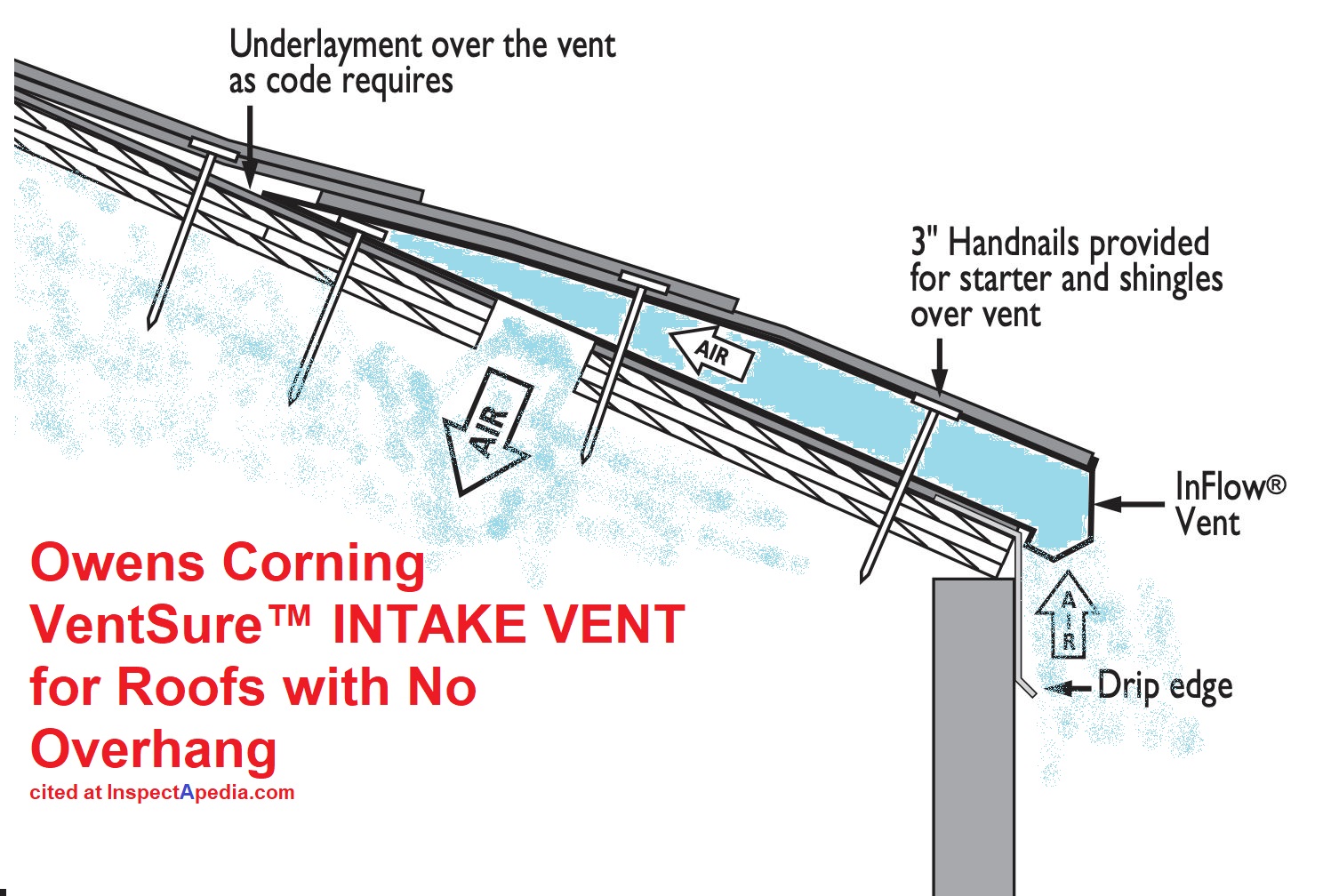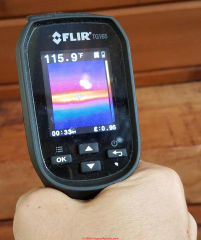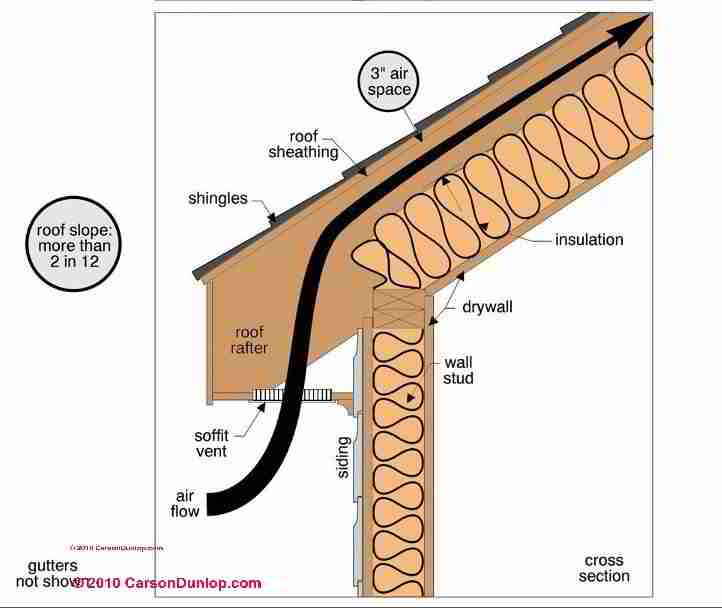 Cathedral Ceiling Ventilation Specifications
Cathedral Ceiling Ventilation Specifications
- POST a QUESTION or COMMENT about the best methods for ventilating cathedral ceilings and other sloped building ceilings
Best way to vent cathedral ceilings:
This article describes the best methods for ventilation in a cathedral ceiling and the effects on heat loss of air movement through a ventilated attic or cathedral ceiling.
InspectAPedia tolerates no conflicts of interest. We have no relationship with advertisers, products, or services discussed at this website.
- Daniel Friedman, Publisher/Editor/Author - See WHO ARE WE?
Advice on Venting Cathedral Ceilings
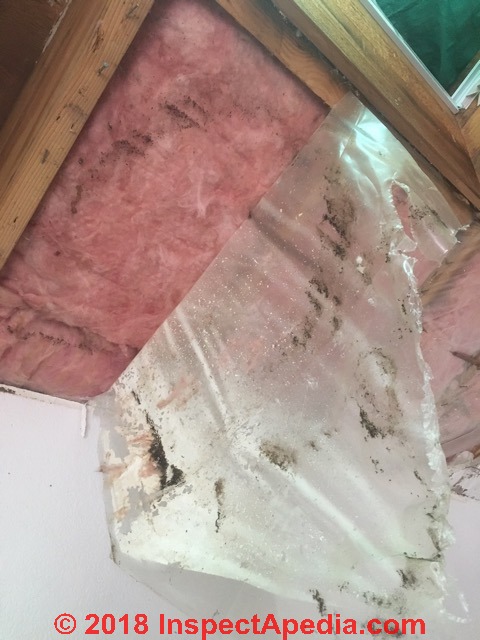 The link to the original Q&A articles in PDF form immediately below is followed by an expanded/updated online version of each article.
The link to the original Q&A articles in PDF form immediately below is followed by an expanded/updated online version of each article.
Accompanying text is reprinted/adapted/excerpted with permission from Solar Age Magazine - editor Steven Bliss.
Sketch above showing venting in a steep-slope cathedral ceiling roof is courtesy of Carson Dunlop Associates, a Toronto home inspection, education & report writing tool company [ carsondunlop.com ].
The question-and-answer article below paraphrases, quotes-from, updates, and comments an original article from Solar Age Magazine and written by Steven Bliss.
[Click to enlarge any image]
Our photo illustrates water trapped in an un-vented cathedral or "vaulted" ceiling that had been covered with cedar paneling.
In 2017 the owner, an InspectApedia.com reader, removed the wood paneling to expose trapped water and moldy insulation.
More photos of this roof leak are
at HOT ROOF DESIGN vs LEAK RISKS
Wind Washing: Does airflow in a vented cathedral ceiling cause unwanted heat loss from the building?
Question about wind washing at building eaves:
Cathedral ceilings are vented at the ridge and eaves to allow airflow through the ceiling.
Doesn't this airflow remove heat from the fiberglass insulation during the heating season?
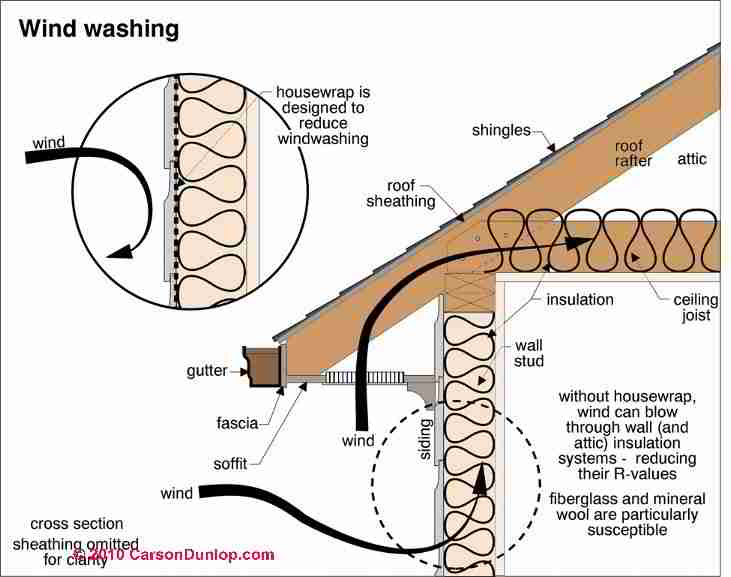 Is it better practice to separate the cathedral ceiling insulation from the air flow with a permeable fireproof material such as drywall, leaving approximately 1/2 inch between the drywall and the bottom of the roof sheathing? -- Larry Gunther, Neola, UT
Is it better practice to separate the cathedral ceiling insulation from the air flow with a permeable fireproof material such as drywall, leaving approximately 1/2 inch between the drywall and the bottom of the roof sheathing? -- Larry Gunther, Neola, UT
Sketch (left) showing how wind washing steals heat from fiberglass insulation is courtesy of Carson Dunlop Associates, a Toronto home inspection, education & report writing tool company [ carsondunlop.com ].
Reply: The Effects on Insulating Value of Airflow Across Fiberglass Insulating Batt Surfaces
Anything that induces (causes) airflow through a fiberglass insulating batt will reduce the effectiveness of that insulation, since fiberglass works by reducing air movement.
Air flowing across a fiberglass batt, however, should not seriously reduce the insulation's R-value except with very thin batts and very fast air movement.
In laboratory experiments, a 3-inch fiberglass batt on an attic floor had a 29-percent reduction in R-value caused by air flowing across it at 2 mph.
In another experiment, 6 inches of loose fill fiberglass had a 14 percent reduction at similar airspeeds.
With the thicker fiberglass insulating batts in contemporary use, the reductions in insulating value caused by air movement across the fiberglass surface will be less.
Also it is unlikely that airflows across insulation in a cathedral ceiling will reach this speed, even under extreme conditions.
More details are at
COOLING LOAD REDUCTION by ROOF VENTS.
Baffle Designs to Stop Airflow Effects Across Insulating Fiberglass Batts in a Cathedral Ceiling
To be safe, you could build a baffle such as you suggest, or use manufactured baffles,such as ProperVent™.
If you are going to the trouble of making your own baffle, use something like perforated foil board (Dennyboard or Thermoply). You will have an effective summertime radiant barrier as well.
See RADIANT BARRIERS.
Drywall is probably not an ideal product for an inter-rafter air baffle over the cathedral ceiling insulation since drywall can get soggy if there is excess condensation or a roof leak. Also, unless the drywall were perforated it may trap moisture in the ceiling cavity.
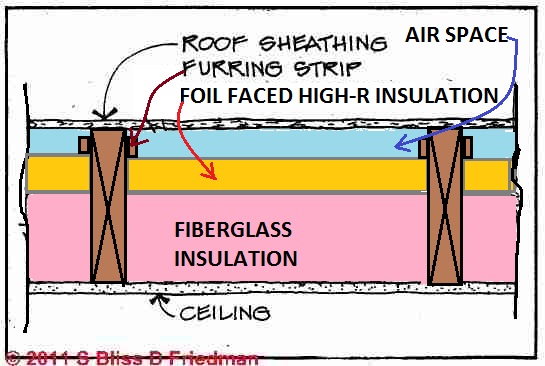 at INSULATION LOCATION for CATHEDRAL CEILINGS we describe a high-labor method that combines providing an air barrier above fiberglass insulation in a cathedral ceiling to avoid heat loss by air movement in the roof, combined with the addition of solid foam insulation to provide a much higher R-value for the completed cathedral ceiling structure. -- DF
at INSULATION LOCATION for CATHEDRAL CEILINGS we describe a high-labor method that combines providing an air barrier above fiberglass insulation in a cathedral ceiling to avoid heat loss by air movement in the roof, combined with the addition of solid foam insulation to provide a much higher R-value for the completed cathedral ceiling structure. -- DF
You can see a schematic for this approach at left. We also discuss this insulation and ventilation approach for cape cod style homes in a companion article:
INSULATION LOCATION for BASEMENTS & CRAWLSPACES
Bliss points out in the original Q&A on cathedral ceiling ventilation, the risk of forming a vapor barrier sandwich around fiberglass ceiling insulation (foil faced insulation above and poly vapor barrier below) is that any moisture entering the insulation will be trapped, risking future mold or rot problems.
Therefore the pink "fiberglass insulation" shown above should be installed using un-faced batts or blown-in chopped fiberglass or perhaps blown-in loose fill cellulose.
Do not build a ceiling or wall with multiple layers of vapor barriers.
The risk of hidden mold and rot due to moisture entering from the building involves two concepts:
- Interior sealing:
Be sure that the room side of the cathedral ceiling is sealed meticulously against air leaks, such as by using a 6-mil polyethylene vapor barrier on the warm side of the insulation (in a heating climate) and careful workmanship, gaskets, sealants around any ceiling penetrations for electrical wiring or fixtures. - Exterior inspection:
Monitor the condition of the roof from above, with an annual inspection - unattended leaks on any roof structure can lead to costly rot, insect, or mold damage, but on a well-insulated, sealed cathedral ceiling roof, leaks from above can go for quite a while without notice from inside the building.
Another possibility would be to perforate the kraft paper on the insulating batts and face the paper up in the roof cavity. Of course you will have to install a continuous poly vapor barrier below the insulation as well.
Adequate Air Space over Cathedral Ceiling Insulation
It is unlikely that your proposed 1/2" air space between the top of the fiberglass insulation and the underside of the roof sheathing will provide an effective airflow between the building eaves and ridge. As you'll notice in Carson Dunlop Associates' sketch at the top of this article, experienced home inspectors and other building professionals recommend a 3-inch air space.
The question-and-answer article about the effects of airflow on loss of R-value in fiberglass insulating batts, quotes-from, updates, and comments an original article from Solar Age Magazine and written by Steven Bliss.
Use of Radiant Barrier Foil in a Cathedral Ceiling?
 The link to the original Q&A articles in PDF form immediately below is followed by an expanded/updated online version of each article.
The link to the original Q&A articles in PDF form immediately below is followed by an expanded/updated online version of each article.
[Click to enlarge any image]
- Q&A on VENTING CATHEDRAL CEILINGS - "COLD SHOULDER ON FOIL" - USE OF REFLECTIVE FOIL - [PDF] use your browser's back button to return to this page. Solar Age Magazine, August 1986.
Question: Is the foil-based radiant barrier in my cathedral ceiling in a useful place?
In my proposed cathedral ceiling detail [sketch at above-left], I want to use a reflective foil between the insulation and the roof sheathing to double as a radiant barrier and a cathedral ceiling ventilation space liner.
Is the radiant barrier in a useful place? James French, Suffern, NY.
Reply: Yes but ...
The foil is in the right place to block radiant heat across the air space. But there are some other problems.
First, radiant barriers are not really cost effective in cold climates.
Second, in winter a continuous layer of foil above the insulation in a cathedral ceiling creates a cold-side vapor barrier, vulnerable to condensation on the underside. [Foil has a perm rating of about zero.] In other words, your vapor barrier is in the wrong place and you could end up with trapped moisture, wet insulation, and even rot and mold in the ceiling cavity over time.
Most builders and designers feel that a lining material is not necessary in the airspace of a cathedral ceiling except at the eaves [to avoid wind-wash or moved insulation].
At the eaves a rigid baffle is recommended to keep the insulation in place and to keep wind out of the insulation.
For extra protection from wind, some builders line the space with a housewrap material such as Tyvek.
See RADIANT BARRIERS for details about radiant barriers.
Tight Ceiling - Cathedral Ceiling Advice for Venting & Moisture
As explained in Best Practices Guide to Residential Construction (Steve Bliss, J Wiley & Sons) , chapter on BEST ROOFING PRACTICES:
Although the code-mandated ventilation rate has proven adequate under normal conditions, homes with high moisture levels and air leaks in ceilings may still experience problems such as moldy sheathing. Cathedral ceilings are at the greatest risk due to the limited ventilation path.
The best defense against problems is to create a continuous air and vapor barrier between the living space and attic or roof cavity by carefully sealing all air leaks. The ceiling air barrier may consist of foam insulation with taped seams, taped polyethylene sheeting, or finished drywall that is sealed at corners and top plates with gaskets or sealants.
At ROOF VENTILATION IMPROVEMENTS we give suggestions for improving the performance of roofs that are not easily vented.
Penetrations & Roof Ventilation Challenges - Common Air Leak Points in Ceilings
Pay special attention to penetrations in the ceiling plane, particularly in cathedral ceilings.
Chimneys, recessed lights, plumbing chases, and holes drilled through top plates for plumbing or wiring should all be sealed (Figure 2-53 at left).
Plug holes with durable materials, such as expandable urethane foam, foam backer rod, EPDM, or sheet metal, and use long-lasting sealants such as high-quality urethanes, silicones, and butyls.
With a tightly sealed ceiling, attic moisture is no longer a significant problem.
Attic ventilation is still recommended for these other reasons:
- Preventing ice dams in cold climates - see ROOF ICE DAM LEAKS
- Reducing cooling loads in hot climates - see COOLING LOAD REDUCTION by ROOF VENTS
- Extending shingle life - see ASPHALT SHINGLE LIFE / WEAR FACTORS
- Allowing roof components to dry out in the event of a leak
Original article - PDF:
- POST a QUESTION or COMMENT about VENTING CATHEDRAL CEILINGS - what is the proper way to vent cathedral ceilings? Does airflow in a vented cathedral ceiling remove heat from the ceiling insulation? - original PDF version, use your browser's back button to return to this page
- POST a QUESTION or COMMENT about VENTING CATHEDRAL CEILINGS - USE OF REFLECTIVE FOIL - original PDF version, use your browser's back button to return to this page or jump to the updated text at Use of Radiant Barrier Foil in a Cathedral Ceiling?
-- Adapted with permission from Best Practices Guide to Residential Construction (Steve Bliss, J Wiley & Sons) .
...
Reader Comments, Questions & Answers About The Article Above
Below you will find questions and answers previously posted on this page at its page bottom reader comment box.
Reader Q&A - also see RECOMMENDED ARTICLES & FAQs
Reader Question: my contractor proposes cutting the cathedral ceiling in half to improve ventilation
I have a peaked ceiling (insulation directly against wood underside of roof. metal roof)
During times of high humidity the ceiling boards get wet yet it appears that there are no leaks so I figure it is a condensation problem.
Our contractor wants to replace our R30 insulation with R15 so there is more room for air to flow. Does this sound like a reasonable solution? Thank you. - M.R. 7/28/2013
Reply:
Well yes, you'd possibly increase air flow, and no, halving the insulation in a roof/cathedral ceiling is probably not the best approach unless you live in an area where the insulating value of your ceiling is of little concern.
You are adding air space, maybe, but also halving the R-value of the roof, increasing heat loss, increasing heating and maybe cooling bills, and increasing the chances that the ceiling cavity reaches the dew point (thus more condensation).
I would not take this approach. If you want to add air space to vent the cathedral ceiling, and you're going to the remarkable cost and trouble of removing and reinsulating, why not do the job right with high-R solid foam insulation, an air space, and careful workmanship to assure that air flows in at eaves, out at ridge, and that there are no air leaks into the cavity.
Check out these articles on venting and insulating cathedral ceilings:
- CATHEDRAL CEILING INSULATION
- CATHEDRAL CEILING VENTILATION - the article beginning at the top of this page
- HARD to VENT ROOF SOLUTIONS for HIPS & CATHEDRAL CEILINGS
On 2023-01-10 by Chris M - how do I add HVAC ducts where I have cathedral ceilings
We are building a new home with a single slope, shed-style roof in Climate Zone 3.. Originally, there was going to be a sealed, conditioned attic space, but the plans came back to us, and the designer is putting cathedral ceilings throughout. One side of the home will feature 9' ceilings, and they will go up to 14' on the other side. It's about 32' from one side of the house to the other.
I'm thinking that the temperature of the ducting in an improperly sealed/insulated cathedral ceiling space would be in contact with air that may be a different temperature—which could lead to condensation and eventually mold.
Our concern is how we would properly add HVAC ducting with these cathedral ceilings. We're considering dropping the ceilings a bit (12") so we can accommodate ducting without sacrificing insulation. I've also floated the idea of having exposed ducting so that the ducts do not have to share space with the insulation or opposition temperatures.
What recommendations would y'all have for us in this situation? I've attached the proposed HVAC plan in its current state.
Here is a side view of the project in case it is helpful.
On 2023-01-10 by InspectApedia Publisher - how to properly add HVAC ducting with cathedral ceilings: small diameter high velocity HVAC ducts?
@Chris M,
It's no surprise that I have an OPINION about this matter but I don't pretend that we know enough about your building and its construction to have an authoritative reply. .
I agree that running HVAC ducts outside of the cathedral ceiling is an end-run around the problems and concerns you raise, provided that aesthetically that's pleasing in the end design of the structure. Certainly that look is de rigeur in some new construction projects.
The first option that seems obvious is to give up on venting the cathedral ceiling by going to a hot roof design.For those designs I prefer the most reliable long-term roof covering possible such as a standing seam metal roof. In my OPINION the added cost of that roof covering is earned back over the life of the building by avoiding re-roofing costs.
But I have an additional concern: unless you were running very small diameter high-velocity hvac ducts in that cathedral ceiling, even if you insulated in the most air-tight, high-R method by using sprayed-in foam and converted your design to a hot roof un-vented roof project, large-diameter ducts running in some of the rafter bays results in a notably lower building envelope R-value in whatever rafter bays are occupied by the ductwork.You are punching a big trench in the insulation design for the roof.
So if you want the ducts to be hidden in the ceiling, take a look at high-velocity small-diameter HVAC duct systems.
at
HIGH VELOCITY HVAC DUCTS
we cite research that notes in a study of placing the HVAC ducts in the conditioned space ...
The results from the tests indicate that, ... For the high-velocity system, the measured energy savings were 46% (heating) and 35% (cooling).On 2023-01-10 by Chris M
@InspectApedia Publisher,
Thank you so much for your thoughtful response!
We are first-time homeowners and aren't too familiar with roofing design outside what we've found on the internet, so I may also be misunderstanding the benefits and drawbacks between a hot roof design and a vented roof design, looking at this example of yours.
One of our biggest priorities is preventing mold.From what we have found, a hot roof design seems to be less ideal than a more traditional venting solution for mold prevention, especially when considering the information found on the following pages:
and
CATHEDRAL CEILING INSULATION
In your opinion, if we went with...
...could we potentially have a winning combination for a roof that is designed to prevent mold growth?
- a standing seam metal roof
- the 3" air space for ventilation
- vapor barrier(s)
- high-velocity small-diameter HVAC duct systems
- closed-cell foam insulation or spray-in icynene foam insulation (mentioned here: https://inspectapedia.com/insulation/Insulate_Cathedral_Ceilings.php)
On 2023-01-20 by Chris M
@InspectApedia Publisher,
I wanted to let you know that we're going to work with our designer to change from a cathedral ceiling design to a design with a conditioned attic space to house the HVAC ducting. After considering our options, we think that this will be the best approach.
Thanks again for all of your suggestions!On 2023-01-10 by InspectApedia Publisher - Hot roof designs do not cause mold problems
@Chris M,
Hot roof designs do not cause mold problems.
If we confine the discussion to just roofs and ceilings below them in Cathedral ceiling designed buildings, the mold problem that will occur in the roof/ceiling cavity if it's a hot-roof design are about the same as in a vented-roof cavity design:
- leaks in the roof, anywhere, send water into the roof cavity where it's trapped, soaking insulation and wetting drywall on the ceiling side
- moisture leaks into the roof cavity from the occupied space, usually at air-bypass leaks into the roof cavity lead to the same problems.
I would agree that if there ARE leaks into a closed "hot roof" ceiling there may be a risk that they go un-discovered for a longer time than with some other roof designs. That's why I want a very durable roof covering on the roof, as I suggested before.
We have used both open cell and closed-cell foam in these roofs.
Each has its advantages. Water will flow through open celled foam while closed cell foam is pretty-water-proof provided it's continuous without gaps or voids. Closed cell foam doesn't need a vapor barrier on the warm side - it forms its own.
If you want to foam your roof and also want it to be vented - which IMO is pointless - you'll have to explain to your builder how you're going to provide that air space. (Baffles would be too small an air space IMO). It can be done, I've done it, using furring strips and solid foam as baffles, insulating the remainder of the cavity (I used fiberglass on that job).
Please read the roof insulation articles recommended above and THEN you're welcome to ask follow-up questions.
On 2022-12-12 by Jacobpage5
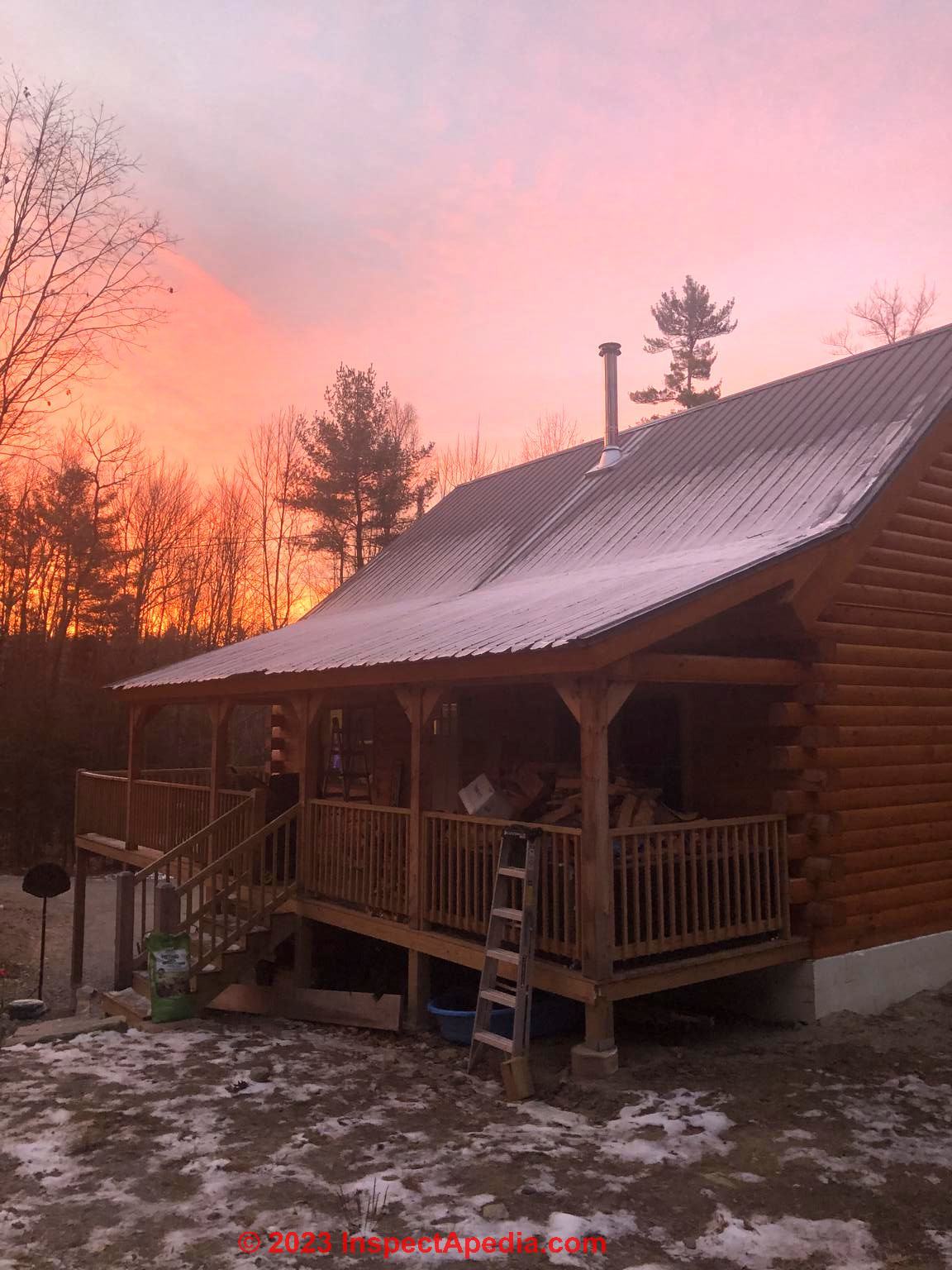 Cathedral Ceiling in two year old log home in NH.
Woodstove cathedral box and stove installed and now condensation building over front door.
Cathedral Ceiling in two year old log home in NH.
Woodstove cathedral box and stove installed and now condensation building over front door.
Woodstove company has come back three times to try and fix condensation out of soffit issue.
- Caulked all interior seams of woodstove parts that meet roof.
- Cut mm weep holes in flashing to vent.
- Reinstalled entire exterior stove pieces.
More condensation than normal appeared this past weekend. Frozen icicles and such out of the facia area / soffit.
Is the cathedral box heating up /obstructions the soffit to ridge vents cold air from getting out? It is only one rafter bay with rafter vents from soffit to ridge with spray foam over them. Sheathing is getting wet.
Any thoughts?On 2022-12-12 by InspectApedia (Editor) - condensation and ice build-up on cathedral roof
@Jacobpage5,
I think we'll need to discuss this a bit until I have a more complete understanding of the structure and heat source and air leaks, but my guess from your note and the photo is that
- warm air is leaking into the rafter bay penetrated by the woodstove chimney and warming that space - if so it'd be on the room-side of the cathedral ceiling where the ceiling penetration kit is allowing room air to leak into the roof cavity.
- maybe the roof flashing itself is icing up and leaking into the roof cavity - you say the "exterior stove pieces have been re-installed" but that doesn't absolutely assure us there's no leak.
Can you borrow a borescope to get a view into the roof cavity from the interior side?
We may need to give up on venting that rafter bay and seal the bay interior (between the rafters) above and below the chimney penetration - maintaining the required clearance from combustibles but stopping more warm air flow higher up the roof,
But let's wait until we can see what's going on.
On 2022-04-24 by djd - Why is condensation showing up on this cathedral ceiling?
Have a new problem/mystery at my parent's home and wondering if anyone can shed some light?
I've read through many of the articles here but none quite match our circumstances so thought I'd ask.
Issue: In the past week, for the first time in 40 years, significant condensation has started showing up on their cathedral ceilings. (see pics)
Background:
- A little over a year ago my folks reroofed their 1980's home.
- Roofer installed new Owens Corning Sky Runner ridge vents (I'm not 100% sure if roof was vented prior).
- The room in question is notoriously poorly insulated.
- They live in North east Ohio. Temps have fluctuated a lot lately 40-85F.
- A lot of the house was painted this week, potentially leading to excess moisture inside??
I am no expert, but my best theory from reading here is that a former "hot" roof, is now ventilated and cooler than before.
Coupled with excess moisture from changing seasons, and possibly paint drying as well, they're only just now seeing the problem.
Does that make any sense? Any other ideas? Happy to get more facts if it would help.
The roofer has inspected the vent and said 1) it was installed correctly and 2) call an HVAC company about the condensation. But this seems to ignore that bigger picture that it was not a problem before, and it's not even AC season yet.
Thanks in advance.
On 2022-04-24 by Inspectapedia Com Moderator
First: sky runner ridge vents (illustrated here, this product is from Owens Corning) were added but ... what is the entry venting?
A vent along the ridge wants to exhaust hot attic air out (by convection) - that want to draw cooler outdoor in. How is that air entering the attic? Are there soffit vents? Are they un-blocked?
Next: If you are seeing condensation we start by looking for the source of moisture.
What else has changed on the home? Is there a history of water entry? A damp or wet crawl space?
On 2022-04-24 by djd
@Inspectapedia Com Moderator,
Wow thanks for the speedy response.- I will double check re the inlet venting, assume they did both but not 100% sure.
- Re "attic", to be clear there is no accessible attic space. Better pic attached, this ceiling follows the roofline and new ridge vent is sitting above the exposed beam.
- Re source, this was my initial thought as well but the only 2 things I could think of are, 1) wild temperature swings w/ the changing seasons and 2) recent painting (within a couple days of this issue) of a large portion of the home. No other history of water damage or dampness.
On 2022-04-26 by Inspectapedia Com Moderator - cathedral ceiling condensation
@djd,
Thanks for the clarifying photo.
Yep; no under-roof space.
We don't know if an air path was left above the insulation from eaves to ridge so don't know if roof venting works at all.
We don't know if a good vapor barrier - at least 6 mil poly, foil even better - was installed on the warm (interior) side of the ceiling drywall - above that wood paneling. (Wood paneling with no drywall is considered a fire hazard in many jurisdictions). So we don't know the chances of significant moist air leakage into the roof cavity.
When indoor paint is drying it releases a lot of moisture - that could explain what you saw. (Better you see it inside than send it into an un-vented roof cavity).On 2022-04-26 by djd
@Inspectapedia Com Moderator,
Thanks again.
Upon further review they seem to have gotten to the bottom of it. Sounds like the roofers were back out, inspected more closely and realized the ridge vents were blocked by the vapor barrier and shingles!
So possibly the moisture was being trapped inside the roof cavity and seeping through the tongue and groove?? Why it took 18 months to develop and whether that was completely coincidental to the painting is a bit of a mystery. The good news is the roofers think they know the issue and plan to correct it, so we'll see if that is the end of it or not!
Thanks for the perspective again.On 2022-04-27 by Inspectapedia Com Moderator - ridge vents were blocked
@djd,
Thank you for the follow-up, as that will help other readers by reminding us: DON'T ASSUME that just because you see a ridge vent from outside a building that it's actually venting.
We have on occasion had this same complaint from others: someone nailed on the vent without cutting the necessary slots in the roof to permit under-roof air to vent out.
Similarly, we don't assume that because we see louvers that the air intake openings are really open,
and
on a cathedral ceiling, we don't assume there's good air flow between the upper surface of the insulation and the underside of the roof deck.
Leaving 1" in that space is common. In my OPINON 2" would be more effective.
On 2021-08-11 by Theresa - warned that insulation blow into attic with cathedral ceiling will block air flow - is that OK?
I have cathedral ceiling in about 1/3 of my living space. The insulation that was there needs to be replaced.
I’m looking to have insulation blown in through the opening in my attic. I’m told this will stop the airflow in that part of the house. Would that be a problem? Is so what should I do
On 2021-08-13 by inspectapedia.com.moderator - blocked ventilation under the roof risks moisture accumulation
@Theresa,
If you block the ventilation under the roof over a cathedral ceiling you risk moisture accumulation in the roof cavity, mold, and possibly shorter roof life;
When you say "the insulation needs to be replaced" my question is why?
if the insulation was wet and moldy, then indeed it needs to be removed and the roof cavity cleaned of mold - that's not something that can be done by magic - by blowing through an enclosed roof cavity;
So help me out by giving more detail on what is the problem we're solving here?
In the Recommended Articles section of this page you'll see that an alternative to a vented cathedral ceiling is a "hot roof " design that is not vented at all; in that article we discuss how to make that option plausible.
On 2021-05-16 by Kimberly - what's the best way to add intake venting for my cathedral ceiling when there are no working soffit vents?
I have a question regarding a unique cathedral ceiling. I recently removed the second story of a bungalow in order to get high ceilings. The house was built in the 40s and a ridge beam was installed along with 2x10 rafters that were sistered on to the 2x4 rafters.
The house in the cathedral ceiling portion has one continuous ridge vent and although it appears to have soffit vents on both sides of the house, the soffit vents were actually placed over plywood that is completely blocked off without ventilation.
There are 4 out of 28 total rafter bays that have a hole for ventilation via the soffit.
My question is what is the easiest way to get the ventilation I need without removing all of the soffits and cutting new holes or is that the only way to do it? I was thinking that maybe I could try to drill some holes and hope that I don’t go through the soffit vent. Your advice is appreciated
On 2021-05-16 by danjoefriedman (mod) - How can I add cathedral ceiling roof intake venting of the soffit intakes are completely blocked
@Kimberly,
Thanks for a helpful question that I'd re-phrase as
How can I add cathedral ceiling roof intake venting of the soffit intakes are completely blocked (or are absent entirely) ?
You might end up having to remove the soffit covering to open the blocked intake, but depending on exactly how your roof is framed, an alternative of eaves or roof edge intake venting might work using a special air intake placed at the lower edge of the roof by removing a few inches of roof decking.
See details at ROOF VENTILATION INTAKE if NO OVERHANG as those roofs have a similar difficulty as does yours.
An example of the solutions we discuss there is illustrated below.
On 2020-06-21 by Moses
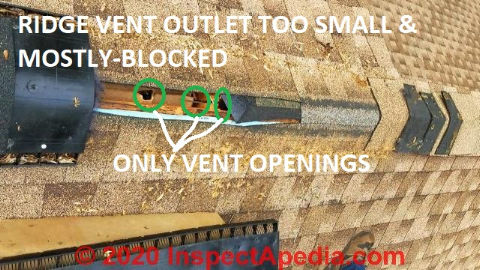 Thanks for the reply to my previous comment.
Thanks for the reply to my previous comment.
After studying this site and your many diagrams I determined that in my cathedral roof, the rafter bays are like independent lanes of ventilation, and thus the heat building up (for 4ft along ridgebeam) would very likely be a blockage at my ridgevent of the first 2 or 3 bays.
Sure enough, after tearing the entire ridgevent off found the roofer did an terrible job and blocked the first few rafter bays.
Also ridge was cut too narrow 1.5 - 2 inches. Widened the ridge cut to the maximum recommended 3 and 5/8" for GAF Snowcountry ridgevent product.
Everything is great now...nice and cool. Hot spot gone!
I added a massive midvent of DCI Smartvent product just in case my intake was poor.
I sealed the gaps in my interior t&g cedar ceiling with silicone sealant (to prevent any possible intrusion because you could feel hot moist air). This site helped me solve a frustrating problem and I'm grateful, knowledge is power!
- Moses
On 2020-06-24 - by (mod) - cathedral ceiling ridge vent blocked, heat trap, moisture damage investigation
Moses
That's exactly correct; in a cathedral ceiling each pair of rafters forms an independent channel from roof eaves to ridge.For that reason, if the soffit intake or ridge outlet venting do not include a particular rafter bay or cavity, that portion of the roof won't vent, and might suffer from condensation or other un-vented roof issues.
Sealing against leakage of indoor air into the roof cavity is pretty-much always the right thing to do.
Watch out: from your photo it looks as if the cutout for ridge ventilation is blocked - we need a closer look - but I see just three "holes" in the cutout for the ridge vent air opening.Generally we cut at least an inch, often 1.5-2" of roof deck away on each side of the ridge board (if there is a ridge board) and we make sure that the vent opening is not blocked by housewrap, roofing felt, or anything else.
On 2020-06-06 by Mark Hayden - vent at house eaves may not work
I see the soffit vent but how the the ridge vent work
I didn't see see that
shouldn't the eve vent bring air in and the air move up to the ridge and out
On 2020-06-06 - by (mod) - how does a ridge vent work?
Mark
You are quite correct that soffit intake venting without exit venting at the ridge does not accomplish much at all.Take a look at the roof ventilation specification articles in the index to related articles found above and you will see a complete description.
On 2020-05-31 by Moses - thermal scan of hot spot at cathedral roof ceiling - track down ventilation errors using FLIR Thermal Scanner
After re-roofing I have a 6ft 115°F hot spot at cathedral roof peak along top beam adjacent right to row of skylights and wall. It is no wider than a human hand. It appeared after reroofing with GAF, redecking. Premium GAF "Snowcountry Advanced" ridge vent replaced a low quality one. 2 inch soffit continuous to
Both roof slopes. I thought heat may be damming around skylights had DCI Smartvent installed above, below skylights ("eyebrow vents"). Also large SmartVent mid roof since it is 36ft slope. Hot spot remains.
This is exactly located (from interior perspective) on exposed edge of ridge beams where cedar tongue and groove end and touch top ridge beam. It's a 4 - 6 ft area in length. The air is moist.
Now that the house (which has baffles and fiberglass bat) has adequate roof ventilation , I'm perplexed why heat accumulates here as it did before.
I could feel heat exiting the new mid vent and ridge vent, so all the more confusing.
QUESTIONS:
Do I add two box vents directly over this areas?
Solar or electric fan on both faces, and will this alter or damage the passive flow in other areas?
Should Insulate the problem away by removing t&g cedar ceiling panels, foam / new bat / baffle all the cracks?
Smartvent installer recommends ripping roofing deck up and redoing the baffles in this area.
I'm 19k in, I need some pro advice.
Since this hot interior ceiling area is only inches down from the end of the 50ft run of ridgevent, it seems like it would be too close to the peak, but is there some advanced way to mitigate this by giving this localized heat a way to escape?
Thanks for your help,
- Moses, central Md.
On 2020-06-02 - by (mod)
Moses
You describe exit venting but that wont do much if there is no air intake feeding the hot area
On 2020-02-19 by Ann - Do I need ice and water on the whole deck during shingle replacement?
Do i need ice and water on the whole deck during shingle replacement? Roof is 3 in 12 slope cathedral ceiling. The 2x6 cavity 2lb closed cell spray foam on the backside of 5/8" drywall and is 4 to 5 inches thick which leaves 1/2" to 1 1/2" space for soffit to ridge vent.
On 2020-02-19 by (mod) -
Ann
"need" is perhaps a bit subjective, but on such a low-slope roof, it would make sense to treat the roof as needing a waterproof membrane, not simply conventional asphalt shingles.
On 2020-01-10 by chris_russell_172 - is there any benefit to adding venting to an un-vented insulation-filled cathedral ceiling?
I recently purchased a 3 season (April to October use) insulated, wood frame cottage in Manitoba constructed with a single (shed design), low slope cathedral roof/ceiling.
The cathedral roof/ceiling cavity is not ventilated and is filled with fiberglass batt insulation with likely little to no air space between the top of the insulation and the underside of the roof sheathing.
The roof is clad in metal. There does not appear to be any water/moisture damage to the drywall ceiling finish at this time.
Given what I have read thus far (other than ensuring that the roof/ceiling penetrations are well sealed as well as undertaking ongoing monitoring) it would appear that I am best to leave well enough alone; or, would there be any benefit at all if I were to add continuous horizontal ventilation along the eaves at both the top and bottom of the sloped roof structure?
On 2020-01-10 - by (mod) - probably not
From your description I think this is a "hot roof" design with no working venting.
I like using metal roofing over such roofs as it's perhaps more-durable, reducing the risk of horrible structural damage from un-discovered leaks from above into the roof cavity.
Don't add soffit vents - nor ridge vents as there's not enough air space for them to work anyway - I infer.
DO: check that there are no leaky penetrations into the roof cavity from below.
and
Occasionally take a close look at your ceilings to be sure there are no stains indicating leaks from condensation (indoor moist air escaping into the ceiling cavity) nor leaks from outside.
...
Continue reading at CATHEDRAL CEILING INSULATION or select a topic from the closely-related articles below, or see the complete ARTICLE INDEX.
Or see CATHEDRAL CEILING VENTILATION FAQs - Questions & Answers posted originally at this page
Or see these
Recommended Articles
- CATHEDRAL CEILING VENTILATION
- CAPE COD ROOF & KNEE WALL INSULATION & VENTILATION
- CATHEDRAL CEILING INSULATION
- HOT ROOF DESIGN PROBLEMS
- HOT UN-VENTED ROOF DESIGN SOLUTIONS
- HARD to VENT ROOF SOLUTIONS for HIPS & CATHEDRAL CEILINGS
- CAPE COD ROOF & KNEE WALL INSULATION & VENTILATION
- CAPE COD ROOF VENT or DENSE PACK INSULATE
- INSULATE ROOF with SOLID FOAM BOARD + AIR SPACE
- INSULATE ROOF with SPRAY FOAM
- INSULATE ROOF with DENSE PACKING
- PROBLEMS with PARTIAL ROOF VENTILATION
- ROOF VENTILATION SPECIFICATIONS pros and cons of hot roof designs
Suggested citation for this web page
CATHEDRAL CEILING VENTILATION at InspectApedia.com - online encyclopedia of building & environmental inspection, testing, diagnosis, repair, & problem prevention advice.
Or see this
INDEX to RELATED ARTICLES: ARTICLE INDEX to BUILDING VENTILATION
Or use the SEARCH BOX found below to Ask a Question or Search InspectApedia
Ask a Question or Search InspectApedia
Try the search box just below, or if you prefer, post a question or comment in the Comments box below and we will respond promptly.
Search the InspectApedia website
Note: appearance of your Comment below may be delayed: if your comment contains an image, photograph, web link, or text that looks to the software as if it might be a web link, your posting will appear after it has been approved by a moderator. Apologies for the delay.
Only one image can be added per comment but you can post as many comments, and therefore images, as you like.
You will not receive a notification when a response to your question has been posted.
Please bookmark this page to make it easy for you to check back for our response.
IF above you see "Comment Form is loading comments..." then COMMENT BOX - countable.ca / bawkbox.com IS NOT WORKING.
In any case you are welcome to send an email directly to us at InspectApedia.com at editor@inspectApedia.com
We'll reply to you directly. Please help us help you by noting, in your email, the URL of the InspectApedia page where you wanted to comment.
Citations & References
In addition to any citations in the article above, a full list is available on request.
- Rose, William B., and Anton TenWolde. "Venting of attics and cathedral ceilings." ASHRAE Journal-American Society of Heating Refrigerating and Airconditioning Engineers 44, no. 10 (2002): 26.
- TenWolde, Anton, and William B. Rose. "Issues related to venting of attics and cathedral ceilings." TRANSACTIONS-AMERICAN SOCIETY OF HEATING REFRIGERATING AND AIR CONDITIONING ENGINEERS 105 (1999): 851-857.
- Rose, William B. "Measured summer values of sheathing and shingle temperatures for residential attics and cathedral ceilings." Performance of Exterior Envelopes of Whole Buildings VIII: Integration of Building Envelopes (2001).
- Rudd, Armin. "Field Performance of Unvented Cathedralized (UC) attics in the USA." Journal of Building Physics 29, no. 2 (2005): 145-169.
- Solar Age Magazine was the official publication of the American Solar Energy Society. The contemporary solar energy magazine associated with the Society is Solar Today. "Established in 1954, the nonprofit American Solar Energy Society (ASES) is the nation's leading association of solar professionals & advocates. Our mission is to inspire an era of energy innovation and speed the transition to a sustainable energy economy. We advance education, research and policy. Leading for more than 50 years. ASES leads national efforts to increase the use of solar energy, energy efficiency and other sustainable technologies in the U.S. We publish the award-winning SOLAR TODAY magazine, organize and present the ASES National Solar Conference and lead the ASES National Solar Tour – the largest grassroots solar event in the world."
- Steve Bliss's Building Advisor at buildingadvisor.com helps homeowners & contractors plan & complete successful building & remodeling projects: buying land, site work, building design, cost estimating, materials & components, & project management through complete construction. Email: info@buildingadvisor.com
Steven Bliss served as editorial director and co-publisher of The Journal of Light Construction for 16 years and previously as building technology editor for Progressive Builder and Solar Age magazines. He worked in the building trades as a carpenter and design/build contractor for more than ten years and holds a masters degree from the Harvard Graduate School of Education. Excerpts from his recent book, Best Practices Guide to Residential Construction, Wiley (November 18, 2005) ISBN-10: 0471648361, ISBN-13: 978-0471648369, appear throughout this website, with permission and courtesy of Wiley & Sons. Best Practices Guide is available from the publisher, J. Wiley & Sons, and also at Amazon.com - ASHRAE resource on dew point and wall condensation - see the ASHRAE Fundamentals Handbook, available in many libraries.
- 2005 ASHRAE Handbook : Fundamentals: Inch-Pound Edition (2005 ASHRAE HANDBOOK : Fundamentals : I-P Edition) (Hardcover), Thomas H. Kuehn (Contributor), R. J. Couvillion (Contributor), John W. Coleman (Contributor), Narasipur Suryanarayana (Contributor), Zahid Ayub (Contributor), Robert Parsons (Author), ISBN-10: 1931862702 or ISBN-13: 978-1931862707
- 2004 ASHRAE Handbook : Heating, Ventilating, and Air-Conditioning: Systems and Equipment : Inch-Pound Edition (2004 ASHRAE Handbook : HVAC Systems and Equipment : I-P Edition) (Hardcover)
- 1996 Ashrae Handbook Heating, Ventilating, and Air-Conditioning Systems and Equipment: Inch-Pound Edition (Hardcover), ISBN-10: 1883413346 or ISBN-13: 978-1883413347 ,
- Principles of Heating, Ventilating, And Air Conditioning: A textbook with Design Data Based on 2005 AShrae Handbook - Fundamentals (Hardcover), Harry J., Jr. Sauer (Author), Ronald H. Howell, ISBN-10: 1931862923 or ISBN-13: 978-1931862929
- 1993 ASHRAE Handbook Fundamentals (Hardcover), ISBN-10: 0910110964 or ISBN-13: 978-0910110969
- Best Practices Guide to Residential Construction, by Steven Bliss. John Wiley & Sons, 2006. ISBN-10: 0471648361, ISBN-13: 978-0471648369, Hardcover: 320 pages, available from Amazon.com and also Wiley.com. See our book review of this publication.
- "Energy Savers: Whole-House Supply Ventilation Systems [copy on file as /interiors/Energy_Savers_Whole-House_Supply_Vent.pdf ] - ", U.S. Department of Energy energysavers.gov/your_home/insulation_airsealing/index.cfm/mytopic=11880?print
- "Energy Savers: Whole-House Exhaust Ventilation Systems [copy on file as /interiors/Energy_Savers_Whole-House_Exhaust.pdf ] - ", U.S. Department of Energy energysavers.gov/your_home/insulation_airsealing/index.cfm/mytopic=11870
- "Energy Savers: Ventilation [copy on file as /interiors/Energy_Savers_Ventilation.pdf ] - ", U.S. Department of Energy
- "Energy Savers: Natural Ventilation [copy on file as /interiors/Energy_Savers_Natural_Ventilation.pdf ] - ", U.S. Department of Energy
- "Energy Savers: Energy Recovery Ventilation Systems [copy on file as /interiors/Energy_Savers_Energy_Recovery_Venting.pdf ] - ", U.S. Department of Energy energysavers.gov/your_home/insulation_airsealing/index.cfm/mytopic=11900
- "Energy Savers: Detecting Air Leaks [copy on file as /interiors/Energy_Savers_Detect_Air_Leaks.pdf ] - ", U.S. Department of Energy
- "Energy Savers: Air Sealing [copy on file as /interiors/Energy_Savers_Air_Sealing_1.pdf ] - ", U.S. Department of Energy
- The National Institute of Standards and Technology, NIST (nee National Bureau of Standards NBS) is a US government agency - see www.nist.gov
- "A Parametric Study of Wall Moisture Contents Using a Revised Variable Indoor Relative Humidity Version of the "Moist" Transient Heat and Moisture Transfer Model [copy on file as/interiors/MOIST_Model_NIST_b95074.pdf ] - ", George Tsongas, Doug Burch, Carolyn Roos, Malcom Cunningham; this paper describes software and the prediction of wall moisture contents. - PDF Document from NIST
- ProperVent, ProperVent Inc., 750 Boone Ave. N., Minneapolis MN 55427 612-544-9776.
- "Radiant Barrier Attic Fact Sheet, Effect of Radiant Barriers on Heating & Cooling Bills", U.S. Department of Energy, - PDF file. Click in the top area of this document to return to this website.
- "Radiant Barrier Attic Fact Sheet, Important Non-Energy Considerations", U.S. Department of Energy, - PDF file. Click in the top area of this document to return to this website.
- "Radiant Barrier Attic Fact Sheet, [Radiant Barrier] Installation Procedures [for Attics]", U.S. Department of Energy, - PDF file. Click in the top area of this document to return to this website.
- "Radiant Barrier Attic Fact Sheet, Appendix: Radiant Barrier Test Results", U.S. Department of Energy, - PDF file. Click in the top area of this document to return to this website.
- "Radiant Barrier Attic Fact Sheet, DATA TABLES: Cost of Radiant Barriers in Locations, Savings of Radiant Barriers by U.S. City, Average Reductions in Ceiling Heat Flow due to Radiant Barrier, Table of Typical Heating Equipment Efficiencies, Table of Cooling Load Factors for Radiant Barriers by U.S. City, Table of Cooling Load Factors for Additional Insulation by U.S. City,", U.S. Department of Energy, - PDF file. Click in the top area of this document to return to this website.
- In addition to citations & references found in this article, see the research citations given at the end of the related articles found at our suggested
CONTINUE READING or RECOMMENDED ARTICLES.
- Carson, Dunlop & Associates Ltd., 120 Carlton Street Suite 407, Toronto ON M5A 4K2. Tel: (416) 964-9415 1-800-268-7070 Email: info@carsondunlop.com. Alan Carson is a past president of ASHI, the American Society of Home Inspectors.
Thanks to Alan Carson and Bob Dunlop, for permission for InspectAPedia to use text excerpts from The HOME REFERENCE BOOK - the Encyclopedia of Homes and to use illustrations from The ILLUSTRATED HOME .
Carson Dunlop Associates provides extensive home inspection education and report writing material. In gratitude we provide links to tsome Carson Dunlop Associates products and services.


