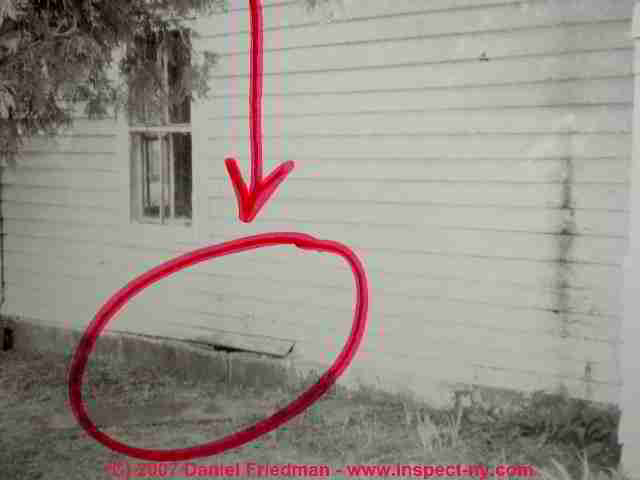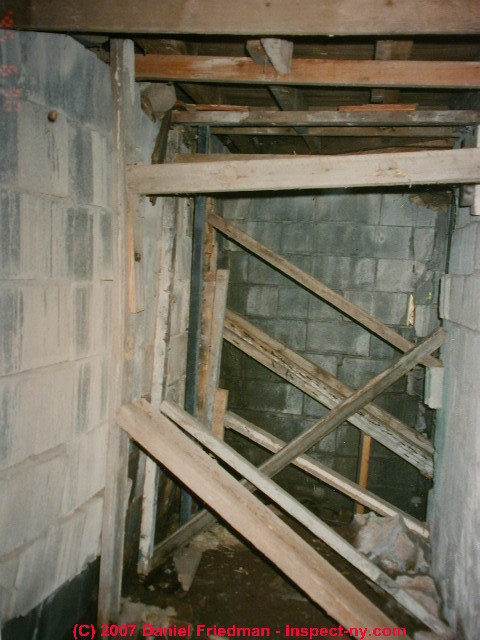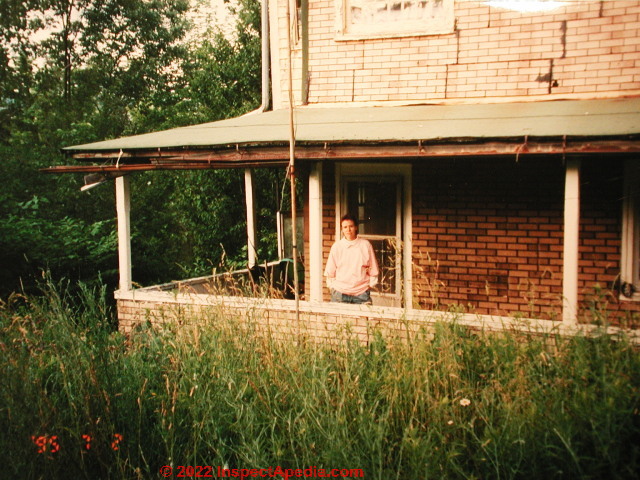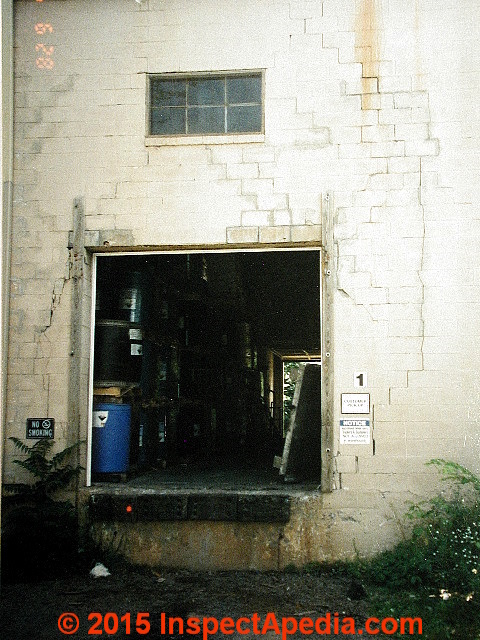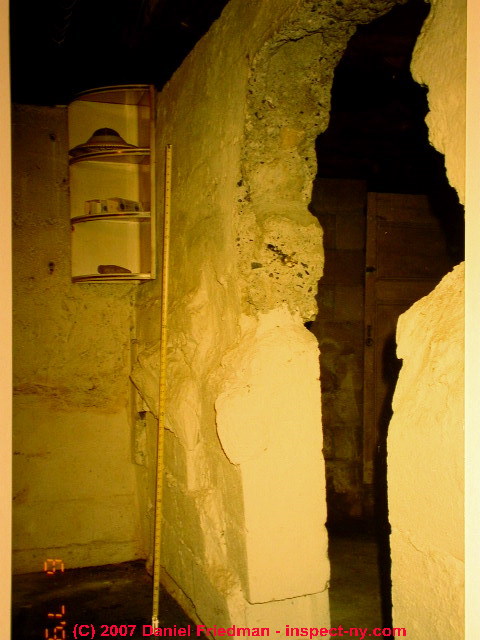 Measure the Lean, Bow, or Bulge in a Masonry Building Wall
Measure the Lean, Bow, or Bulge in a Masonry Building Wall
A simple method to measure bulge or leaning foundation or wall
Causes of types of foundation movement
Significance of / evaluation of foundation movement: collapse?
- POST a QUESTION or COMMENT about how to measure the amount of lean, bulge, or bow in a masonry foundation or wall
How to measure the severity of foundation wall bulging or leaning:
This article series explains a simple procedure using string and a measuring tape to measure the amount of leaning, bowing, or bulging in a cracked, bulged, or tipped building foundation wall or in any other building wall or vertical surface.
This section from the Foundation Crack Dictionary.
InspectAPedia tolerates no conflicts of interest. We have no relationship with advertisers, products, or services discussed at this website.
- Daniel Friedman, Publisher/Editor/Author - See WHO ARE WE?
How to measure the amount of lean or bulge in a foundation wall
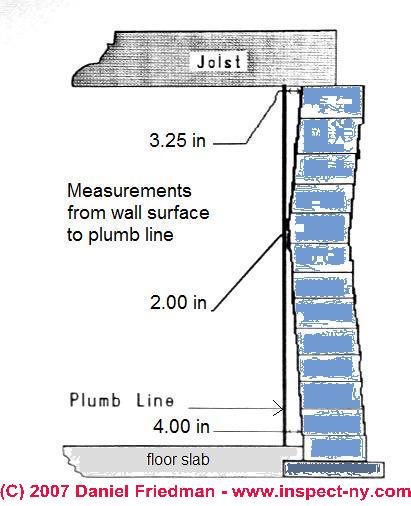
Article Contents
- SIMPLE PROCEDURE TO MEASURE FOUNDATION MOVEMENT
- 5 EASY STEPS to MEASURE FOUNDATION BULGE
- FOUNDATION WALL BULGE MEASUREMENT EXAMPLE
- DISTINGUISH BETWEEN WALL BULGE & WALL LEAN - and why it's important
- 3 DIFFERENT CAUSES of FOUNDATION WALL BULGING
- DIFFERENT EFFECTS of HORIZONTAL vs VERTICAL FOUNDATION WALL MOVEMENT
- IMPACT DAMAGE to FOUNDATION WALL
- COMBINATIONS of FOUNDATION WALL MOVEMENT - horizontal + vertical
- BLOCK FOUNDATION WALL HORIZONTAL MOVEMENT - PUSH & OVERHANG - upper courses of block or brick pushed out over lower
- STEP CRACKS in MASONRY WALL FROM FROST HEAVE
This simple, easy procedure to tell just how much foundation movement has occurred
The photo at the top of this page shows a bulged masonry foundation wall which has also been cut and interrupted to make a doorway.
The measuring tape set vertically against the wall can show that the wall is not straight (the tape is straight) but this is not the best way to measure the amount of bulge or lean in a foundation wall, because without a plumb line we don't know that our tape is perfectly vertical. In detail below we describe the proper way to measure foundation movement.
Measuring foundation wall tip, lean, or bulge:
This method is simple: drop a plumb line near the most bulged area (usually the center) of the wall, perhaps fastening it to a nail in a floor joist overhead, about 4" in from the wall. Measure from the string in to the wall at various heights up the wall.
You'll be able to easily pinpoint the height of the most bulge or lean. This is not engineering. It's a simple mason's method to measure a wall or chimney during construction to keep it plumb.
You may need to hire the services of a licensed professional engineer, [make certain that your engineer is experienced with foundation troubleshooting and repair], especially if there is need to design a special building repair method or if there is apparent risk of possible building instability or collapse.
Watch out: While expert opinions that we've surveyed varied, there was general agreement that if a foundation wall has bulged more than an inch or perhaps two, it is possible that the building foundation is "failing" such that the building could suddenly collapse: that is an immediate safety concern, so at the very least you need to get a more expert assessment of the safety of the building structure.
Field Report of a Sudden Foundation Collapse: he moved the piano!
I (DF) received a telephone call from a building owner concerned about a bulge in the concrete block foundation wall of his home. He said the wall was "way bulged inwards" and that to be safe he was moving everything out of the home.
At that moment I heard a dragging noise in the background and asked what was happening.
We're moving our grand piano out of the house, he answered.
STOP! I shouted into the telephone, as I was aware that any change, even simply moving weight across the building floor might precipitate an immediate collapse.
An instant later there was a roaring sound as the building's foundation fell into the basement and the floor above fell about two feet. Luckily no one was injured but it was a close call.
5 Easy Steps to Measure Bulged Foundation Movement
Photo above: this badly buckled foundation is bowed or bulged both vertically and horizontally. The vertical foundation bulge measurement procedure given just below is easily adapted to measuring horizontal bulge by stretching a horizontal and level string line in front of the bulged foundation wall.
Be sure your line is at a uniform height from the floor, uniform distance from the foundation left and right corners, and is level.
- A plumb line,
is simply a string suspended by a weight, so as to give a perfectly vertical line from which to measure back to the wall surface. We drive a nail into the side of a floor joist or into the sub floor overhead, in the ceiling over the room where we're working, typically a basement or crawl space.
We guess by observation which portion of the foundation wall has leaned or bulged the most, and we put our nail (to suspend the string) in front of and less than a foot away from that part of the wall. (See our illustration above.)
Quiesce the plumb line, that is, make sure that it has stopped swinging or moving, before making your measurements of the foundation movement. - A tape measure
or yardstick or ruler is used to measure the distance from the face of the wall to the closest surface of the vertical plumb line.
We measure at multiple locations from the floor up to the top of the wall, writing them down in order and perhaps even making a pencil number on the wall too, so that we can identify just which part of the wall is pushed inwards or leans over the most. - We subtract the individual measurement amounts from our "home base" starting measurement,
at a point on the wall where there has been zero movement, usually at the very bottom of the wall. We don't care about the absolute value of the various measurements, we care about the difference between these measurements. - Our base reference point for comparing measurements is normally the bottom of the wall.
Usually the very bottom of a building wall will not have moved inwards, particularly if a concrete floor has been poured against the foundation.
The entire building floor slab is acting as an "anchor" to hold the bottom of the foundation wall in place. So we take the distance between the foundation wall and the string at the bottom of the wall as our "home base" or point of assumed "zero movement".
We compare this measured value with the other measurements between the wall and the string.
If the foundation wall or any part of it higher than the level of the floor has moved, tipped, or bulged inwards, those measurements from wall-to-string will be less than the distance, wall-to-string measured just above the floor level. That's because the wall has moved inwards, towards the string. - We compare our measurements to recommended standards of amounts
of wall movement in order to form a general opinion about whether expert analysis or repair are probably needed. We have found no nationally accepted standard or opinion for just what these numbers need to be, probably because some judgment is needed about particular site conditions.
For example, a small amount of movement that is new, in an old foundation wall that had not previously moved, might be significant. See some collected opinions about "how much foundation movement is a worry"
at FOUNDATION DAMAGE SEVERITY
and also review FOUNDATION DAMAGE SEVERITY TERMS
and then take a look at some foundation damage reporting language suggestions
at FOUNDATION DAMAGE REPORTS
Example of measuring the amount of foundation wall bulge inwards
- We "eyeball" the "bulged" foundation wall and guess at the point at which it is bulged inwards the most - perhaps close to the center of the length of the wall (right-to-left dimension)
- We hang our string or plumb line from the nearest floor joist, keeping the string a few inches away from the foundation wall
- We measure 4.00 inches between the foundation wall surface to our vertical plumb-line string at 1" above the concrete floor - this is our "zero point" or "home base" measurement
- We measure 2.00 inches from the same foundation wall surface to our vertical string at a height of 5' from the floor
- We measure 3.25 inches from the same foundation wall surface to our vertical string at the very top of the wall just under the sill plate.
- We check that we've measured at the area of greatest inward bulge in the wall by moving our plumb line to our left, then to our right
on either side of the ceiling joist we used to hang the string for our first measurement.
If the distances we measure, wall to string, are greater than the distances we measured at our first trial, then that one is the point of greatest inwards foundation wall bulge. - Finally we do the math: subtract our "higher on wall" and "closer to string" measurements from our "at the floor" and "farthest from string"
measurement.
We see these results in foundation bulge measurements:
- Foundation Wall Bulge-in at floor = 0 inches
- Foundation Wall Bulge-in at 5' up from floor = 4" - 2" = 2" of inwards bulge
- Foundation Wall Bulge-in at the top of the wall = 4" - 3.25" = .75" of inwards lean
Distinguish between a "bulged" foundation wall and a "leaning" foundation wall
Characteristics of a leaning foundation wall
If all of our measurements of inwards movements in the foundation wall increase in distance (wall to string), from floor up towards the top of the wall, the wall is leaning inwards. In this case we'd expect to not see horizontal cracks (if the wall is masonry block, for example).
Watch out, in some cases a foundation wall may not lean in the direction you expect.
For example, a reinforced masonry block wall or poured concrete wall which has been pushed inwards by earth loading might move inwards at the bottom of the wall rather than at the top.
The bottom of the wall will have been pushed in to the building basement or crawl space and the top may actually begin to lean out and may even become visible outside, protruding out past the building framed wall.
(Earthquake
damage which shifts a building off of its foundation can also produce something that looks like and can be mistaken for
this condition.)
Characteristics of a Bulging Foundation Wall
Photo above: a bulged, collapsing concrete block foundation wall in upstate, New York, inspected by the author. Repeated "heroic" efforts to prevent a building collapse are evident in the makeshift bracing and the additional concrete block wall that was added at the right side of this photo.
If our measurements anywhere between the floor and the top of the wall is greater than the distance measured (wall to string) at the floor bottom and at the wall top then the wall is "bulged" inwards at that point.
If the wall is masonry block in construction, we'd expect to see horizontal cracks in one or mortar joints in the bulged area, with the widest horizontal crack at or close to the point of greatest inward bulge.
Above: the building whose foundation is collapsing is shown below, by the author (1995) with Barbara Whan on the home's porch. That 1940's or 1950's brick pattern asphalt siding is a clue to the home's age and perhaps data that helps understand the possible duration and age of its foundation damage.
Why distinguish between leaning and bulging foundation walls?
We care about the distinction between leaning and bulging because understanding the location and pattern of foundation wall cracking or movement may help us diagnose its cause and thus may help us understand what actions are needed to stop further foundation movement or perhaps to decide on a course of repair or reinforcement of the wall.
For example, recognizing that a foundation wall has bulged inwards at about the depth of the frost line at a building may tell us that the root cause of that particular foundation movement was frost pressure from spillage of roof runoff too close to and along the building wall.
The same forces produce different effects on poured concrete walls compared with masonry block, brick, or stone walls
Even a concrete wall which is bulged is likely to be cracked horizontally, though perhaps not in such a straight line. But a bulged reinforced concrete wall would be very rare unless perhaps the concrete wall bulged, or its forms bulged, during the time that the concrete was being poured and was still wet.
It's more likely that a reinforced concrete wall will be caused to lean or to shift horizontally while a masonry unit wall or stone wall is likely to be bulged and cracked by the same external forces.
Three Typical Foundation Wall Bulge Causes
- Wall most-bulged in near the outdoor ground surface
(commonly occurs in the upper 1/2 of the wall), perhaps at a depth equal to the frost line in climates where freezing occurs or in the top 1/3 of the wall if we suspect water or frost loading on the wall, or possibly vehicle traffic driving too close to the wall. - Wall most-bulged in at its center height - the center of the overall height of the wall
(common) - we suspect vehicle traffic or possibly water/earth loading - Wall most-bulged in near its bottom
(unusual) - we suspect earth loading or wet earth loading.
Horizontal vs Vertical Wall Cracks & Movement: Different Effects
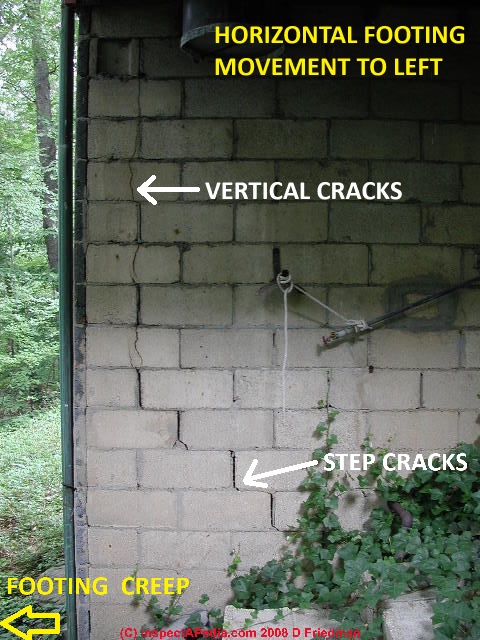 Horizontal foundation wall movement, creep, non-leaning lateral shift
Horizontal foundation wall movement, creep, non-leaning lateral shift
In the concrete block wall photograph shown here, we suspect that the cracks in this wall occurred as a defective wall footing began to creep down a steep hill behind the building.
At the left in our photo you can see just a bit of the steeply sloped grade.
The bottom of the wall has actually moved to the left, carrying the wall with itself and causing stair-stepped cracks down the lower part of the wall as well as a vertical crack above that point.
In a pure example of horizontal creep or movement without leaning in a masonry wall or foundation, all of the differential movement measured (wall to string) between the wall bottom point (held in place by the floor slab) and the inwards-pushed wall section, will be a horizontal movement of that portion of the wall, and if it's masonry block, you'll see that the inwards-moved blocks are "hanging over" or projecting past the surface of the masonry blocks that did not move.
On less frequent occasions we've found that an entire masonry block wall (or portions of it) were pushed horizontally inwards by some outside force, without causing the wall to lean or bulge.
Vertical cracks in foundation walls
Other vertical cracks can occur in a masonry block or concrete or brick or stone foundation wall without leaning or bulging if the entire wall is moving due to footing settlement or frost.
Watch out: Beware of this condition: if the bottom of a wall is not pinned in place by a secure footing or a concrete slab, the entire wall, from top to bottom may move horizontally with no leaning and with no "overhang" of one portion of the wall over another.
In this case we'd expect to see cracking or evidence of separation of this section of wall from its neighboring sides - as you can see in the upper vertical cracking at the left side of the masonry block wall in the photograph above. (This wall may also be leaning slightly.)
Impact Damaged Foundation Walls
Impact damage from a vehicle or from unusual weather such as a hurricane which lifts and tosses large objects, can lead to severe foundation or masonry wall damage and may even render the wall unstable and unsafe. In the photograph shown here the cause of damage to the foundation wall is pretty obvious.
Almost certainly a delivery truck has backed into this concrete block wall, perhaps even more than once.
The damage to this wall was extensive, extending nearly to the top of the structure. The wall needs extensive repairs, probably reconstruction.
Combinations of Foundation Wall Movement
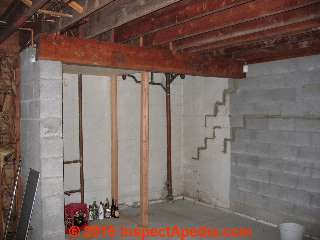 Masonry block foundation wall bulge combined with step cracking
Masonry block foundation wall bulge combined with step cracking
Step cracks may also be present in bulged, leaning, or horizontally pushed foundation walls if they were constructed of brick or masonry block, or possibly (though less common) of stone.
In fact, since the building foundation corners are stronger than the center portions of the foundation wall (the opposing wall at right angle resists movement of the wall being pushed), wall bulges, leans, and cracks tend to occur towards the center of the wall, resulting in step-cracking closer to the ends of the same wall.
In the photograph above, frost push has bulged the center of the foundation wall inwards; as the forces of wet earth and/or frost pushing on the upper 1/3 of this foundation wall were applied at the center of the wall, the wall bulged inwards and cracked horizontally at the point of most pressure.
As the same forces causing this wall to bend were exerted closer to the building corners, the wall cracked in the step-crack pattern clearly marked in this picture by the "repairs" which have been done by filling the cracked joints.
If the total amount of wall movement was minor and if the outside source of pressure (water and frost) has been corrected, further repair or reinforcement may not be needed.
Horizontal Wall Movement and Masonry Block "Overhang"
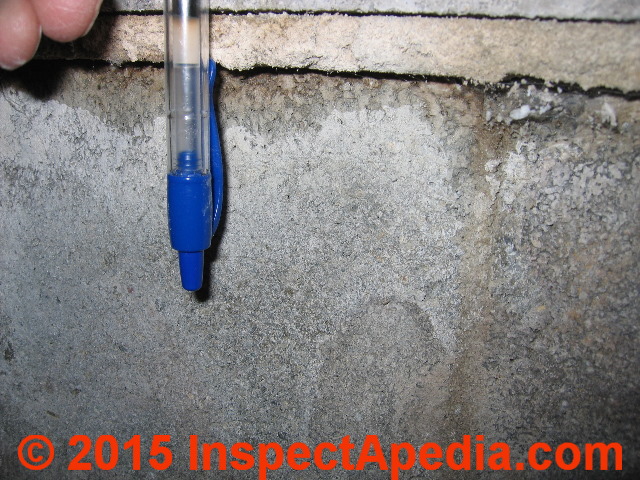
Inspectors or building owners may also encounter a foundation wall which has moved inwards in a combination of forms, both bulging at its most-pushed-in point (with horizontal cracks in the foundation wall) and the wall may have also been pushed inwards sliding some of the masonry blocks inwards past others which have remained in place.
In this case you'll see both that some masonry wall blocks will overhang or protrude past others in the wall (usually upper inwards pushed blocks hang over lower more stable blocks closer to the floor), and there may be bulging and cracking at another elevation of the wall.
This is a photograph of frost push and horizontal overhang or sliding between horizontal courses of a masonry block wall.
Examples of other step cracks occurring in masonry walls or masonry foundations
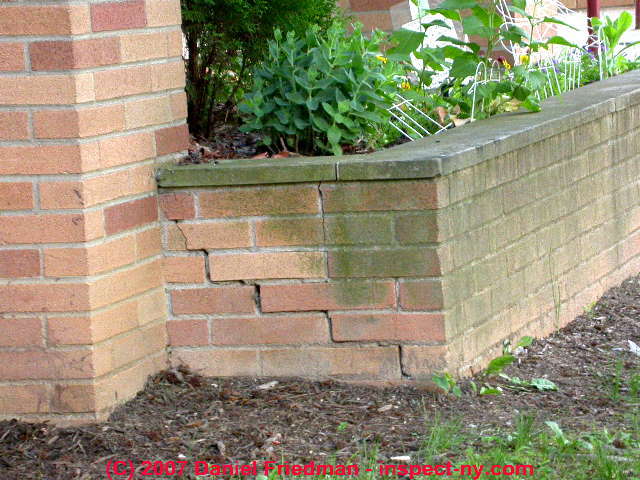
Other step cracks will of course also occur in building masonry block foundation walls and in brick masonry walls that are not leaning or bulging particularly, where frost or settlement have been causing an "up and down" movement in the foundation or footing.
We will also encounter step cracks where earth pressure or frost have pushed such a wall horizontally, breaking the masonry courses near a corner or wall-end in a stair-step pattern such as we see in this little example of water and frost damage to a brick retaining wall.
You can see this step crack pattern in the brick wall planter above, observed at the Jewish Center, in Poughkeepsie, New York.
...
Reader Comments, Questions & Answers About The Article Above
Below you will find questions and answers previously posted on this page at its page bottom reader comment box.
Reader Q&A - also see RECOMMENDED ARTICLES & FAQs
Reader question: Why is our baseboard bulging inwards?
How can you determine why baseboard is bowing in, separating from the wall? I don't see foundation cracks or evidence of water. Who do we call to check this for us to see if there is a structural issue and/or danger before we rip all the molding off and reattach molding? On 2018-11-27 by Marie17
Reply by danjoefriedman (mod)
Marie,
I would have to see more and no more about the condition of bowing that you are concerned with in order to have an opinion. I'm not sure what you mean by baseboard. If you mean baseboard trim bulging from wall that does not sound like a structural problem.But then I can't really know since I can't see a thing. Perhaps you could attach some photos or give a more detailed description of the concern.
Reader question: Inch Bulge in New Home Foundation Wall
Hello I have a friend who is buying a brand new home. They did not mix the foundation well in a small portion near the corner and the only opening of the basement (door way).
Due to the extreme heat when poured and dry mix maybe? or perhaps they didn't' leave damper on long enough? (I worked construction most of my life) The concrete is already crumbling and it hasn't even gotten cold yet or had time for the home to settle.
Additionally, it is literally bulging in this area of weak concrete and the builder has claimed I am wrong and to my friend and it is purely cosmetic (go figure). What do you think just based on the description?
I can see a heavy bulge I would say almost 1.5- 2 inches so it stands out and it is on lower to center area of the concrete foundation. - On 2017-10-13 by Ron 2
Reply by danjoefriedman (mod)
Thanks for an interesting question, Ron.
I'd like to help but am confused by the question. What "damper"? What damper is involved in placing (or pouring) a concrete foundation? The spillway passage of a pour truck? Insufficient concrete volume?
A bulge that is from foundation movement sounds like a foundation failure to me.Watch out: a two-inch bulge in a block wall risks a building collapse.
In contrast, it's less clear what the same amount of bulge in a new, uncracked wall means. A 2-inch bulge in a poured concrete wall, without a crack, probably indicates poor construction of the concrete forms and might be a warning of future structural problems.
A bulge that is a deformed wall due to poor form set-up might not have any structural import, particularly if the wall is of full thickness and is reinforced properly.
Can you see both sides of the wall?Use the page bottom CONTACT link to show us some photos if you can.
...
Continue reading at BULGED FOUNDATION REPAIR METHODS or select a topic from the closely-related articles below, or see the complete ARTICLE INDEX.
Or see these
Recommended Articles
- BULGED vs. LEANING FOUNDATIONS
- BULGE or LEAN MEASUREMENTS
- DEFLECTION in WOOD BEAMS ROOFS FLOORS
- FOUNDATION CRACK DICTIONARY - diagnose crack patterns in masonry
- FOUNDATION DAMAGE & REPAIR GUIDE - home
- FOUNDATION DAMAGE REPORTS
- FOUNDATION DAMAGE by ICE LENSING
- FOUNDATION DAMAGE by MATERIAL or INCLUSIONS
- FOUNDATION DAMAGE SEVERITY
- FOUNDATION FAILURES in CLAY SOIL
- FOUNDATION FAILURE by INSULATION - insulation causing foundation buckling or damage
- FOUNDATION FAILURES by MOVEMENT TYPE - home
- FOUNDATION FAILURES by TYPE & MATERIAL - home
- FOUNDATION INSPECTION METHODS
- FROST HEAVES, FOUNDATION, SLAB
- HORIZONTAL MOVEMENT IN FOUNDATIONS
- INSULATION LOCATION - WHERE TO PUT IT - home & separate article series
- RETAINING WALL DAMAGE
- STONE FOUNDATION DEFECTS
- STRUCTURAL COLLAPSE HAZARDS - home
- VERTICAL MOVEMENT IN FOUNDATIONS
Suggested citation for this web page
BULGE or LEAN MEASUREMENTS at InspectApedia.com - online encyclopedia of building & environmental inspection, testing, diagnosis, repair, & problem prevention advice.
Or see this
INDEX to RELATED ARTICLES: ARTICLE INDEX to BUILDING STRUCTURES
Or use the SEARCH BOX found below to Ask a Question or Search InspectApedia
Ask a Question or Search InspectApedia
Try the search box just below, or if you prefer, post a question or comment in the Comments box below and we will respond promptly.
Search the InspectApedia website
Note: appearance of your Comment below may be delayed: if your comment contains an image, photograph, web link, or text that looks to the software as if it might be a web link, your posting will appear after it has been approved by a moderator. Apologies for the delay.
Only one image can be added per comment but you can post as many comments, and therefore images, as you like.
You will not receive a notification when a response to your question has been posted.
Please bookmark this page to make it easy for you to check back for our response.
IF above you see "Comment Form is loading comments..." then COMMENT BOX - countable.ca / bawkbox.com IS NOT WORKING.
In any case you are welcome to send an email directly to us at InspectApedia.com at editor@inspectApedia.com
We'll reply to you directly. Please help us help you by noting, in your email, the URL of the InspectApedia page where you wanted to comment.
Citations & References
In addition to any citations in the article above, a full list is available on request.
- Sal Alfano - Editor, Journal of Light Construction*
- Thanks to Alan Carson, Carson Dunlop, Associates, Toronto, for technical critique and some of the foundation inspection photographs cited in these articles
- Terry Carson - ASHI
- Mark Cramer - ASHI
- JD Grewell, ASHI
- Duncan Hannay - ASHI, P.E. *
- Bob Klewitz, M.S.C.E., P.E. - ASHI
- Ken Kruger, P.E., AIA - ASHI
- Aaron Kuertz aaronk@appliedtechnologies.com, with Applied Technologies regarding polyurethane foam sealant as other foundation crack repair product - 05/30/2007
- Bob Peterson, Magnum Piering - 800-771-7437 - FL*
- Arlene Puentes, ASHI, October Home Inspections - (845) 216-7833 - Kingston NY
- Greg Robi, Magnum Piering - 800-822-7437 - National*
- Dave Rathbun, P.E. - Geotech Engineering - 904-622-2424 FL*
- Ed Seaquist, P.E., SIE Assoc. - 301-269-1450 - National
- Dave Wickersheimer, P.E. R.A. - IL, professor, school of structures division, UIUC - University of Illinois at Urbana-Champaign School of Architecture. Professor Wickersheimer specializes in structural failure investigation and repair for wood and masonry construction. * Mr. Wickersheimer's engineering consulting service can be contacted at HDC Wickersheimer Engineering Services. (3/2010)
- *These reviewers have not returned comment 6/95
- The Journal of Light Construction has generously given reprint permission to InspectAPedia.com for certain articles found at this website. All rights and contents to those materials are ©Journal of Light Construction and may not be reproduced in any form.
- Appliances and Home Electronics, - energy savings, U.S. Department of Energy
- Avongard FOUNDATION CRACK PROGRESS CHART [PDF] - structural crack monitoring
- Building Pathology, Deterioration, Diagnostics, and Intervention, Samuel Y. Harris, P.E., AIA, Esq., ISBN 0-471-33172-4, John Wiley & Sons, 2001 [General building science-DF] ISBN-10: 0471331724 ISBN-13: 978-0471331728
- Building Pathology: Principles and Practice, David Watt, Wiley-Blackwell; 2 edition (March 7, 2008) ISBN-10: 1405161035 ISBN-13: 978-1405161039
- Diagnosing & Repairing House Structure Problems, Edgar O. Seaquist, McGraw Hill, 1980 ISBN 0-07-056013-7 (obsolete, incomplete, missing most diagnosis steps, but very good reading; out of print but used copies are available at Amazon.com, and reprints are available from some inspection tool suppliers). Ed Seaquist was among the first speakers invited to a series of educational conferences organized by D Friedman for ASHI, the American Society of Home Inspectors, where the topic of inspecting the in-service condition of building structures was first addressed.
- Design of Wood Structures - ASD, Donald E. Breyer, Kenneth Fridley, Kelly Cobeen, David Pollock, McGraw Hill, 2003, ISBN-10: 0071379320, ISBN-13: 978-0071379328
This book is an update of a long-established text dating from at least 1988 (DJF); Quoting:
This book is gives a good grasp of seismic design for wood structures. Many of the examples especially near the end are good practice for the California PE Special Seismic Exam design questions. It gives a good grasp of how seismic forces move through a building and how to calculate those forces at various locations. THE CLASSIC TEXT ON WOOD DESIGN UPDATED TO INCLUDE THE LATEST CODES AND DATA. Reflects the most recent provisions of the 2003 International Building Code and 2001 National Design Specification for Wood Construction. Continuing the sterling standard set by earlier editions, this indispensable reference clearly explains the best wood design techniques for the safe handling of gravity and lateral loads. Carefully revised and updated to include the new 2003 International Building Code, ASCE 7-02 Minimum Design Loads for Buildings and Other Structures, the 2001 National Design Specification for Wood Construction, and the most recent Allowable Stress Design. - Building Failures, Diagnosis & Avoidance, 2d Ed., W.H. Ransom, E.& F. Spon, New York, 1987 ISBN 0-419-14270-3
- Domestic Building Surveys, Andrew R. Williams, Kindle book, Amazon.com
- Defects and Deterioration in Buildings: A Practical Guide to the Science and Technology of Material Failure, Barry Richardson, Spon Press; 2d Ed (2001), ISBN-10: 041925210X, ISBN-13: 978-0419252108. Quoting:
A professional reference designed to assist surveyors, engineers, architects and contractors in diagnosing existing problems and avoiding them in new buildings. Fully revised and updated, this edition, in new clearer format, covers developments in building defects, and problems such as sick building syndrome. Well liked for its mixture of theory and practice the new edition will complement Hinks and Cook's student textbook on defects at the practitioner level. - Guide to Domestic Building Surveys, Jack Bower, Butterworth Architecture, London, 1988, ISBN 0-408-50000 X
- "Avoiding Foundation Failures," Robert Marshall, Journal of Light Construction, July, 1996 (Highly recommend this article-DF)
- "A Foundation for Unstable Soils," Harris Hyman, P.E., Journal of Light Construction, May 1995
- "Backfilling Basics," Buck Bartley, Journal of Light Construction, October 1994
- "Inspecting Block Foundations," Donald V. Cohen, P.E., ASHI Reporter, December 1998. This article in turn cites the Fine Homebuilding article noted below.
- "When Block Foundations go Bad," Fine Homebuilding, June/July 1998
- In addition to citations & references found in this article, see the research citations given at the end of the related articles found at our suggested
CONTINUE READING or RECOMMENDED ARTICLES.
- Carson, Dunlop & Associates Ltd., 120 Carlton Street Suite 407, Toronto ON M5A 4K2. Tel: (416) 964-9415 1-800-268-7070 Email: info@carsondunlop.com. Alan Carson is a past president of ASHI, the American Society of Home Inspectors.
Thanks to Alan Carson and Bob Dunlop, for permission for InspectAPedia to use text excerpts from The HOME REFERENCE BOOK - the Encyclopedia of Homes and to use illustrations from The ILLUSTRATED HOME .
Carson Dunlop Associates provides extensive home inspection education and report writing material. In gratitude we provide links to tsome Carson Dunlop Associates products and services.



