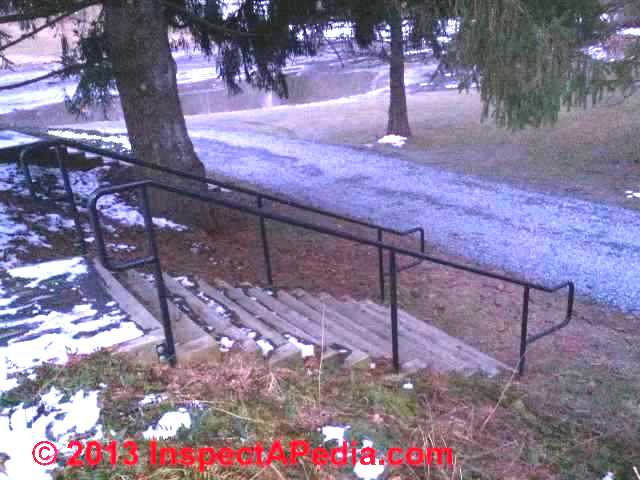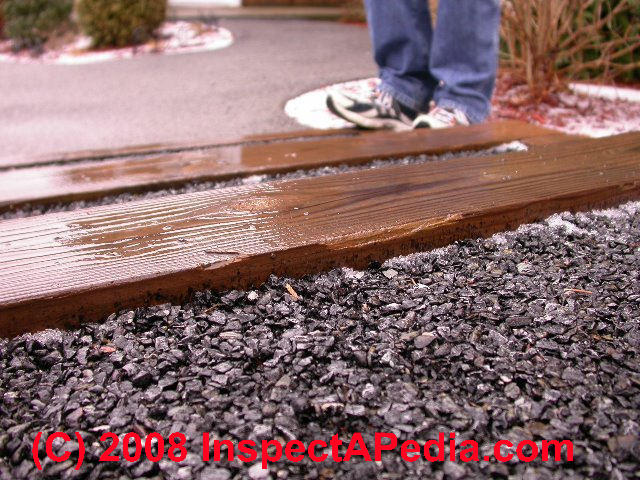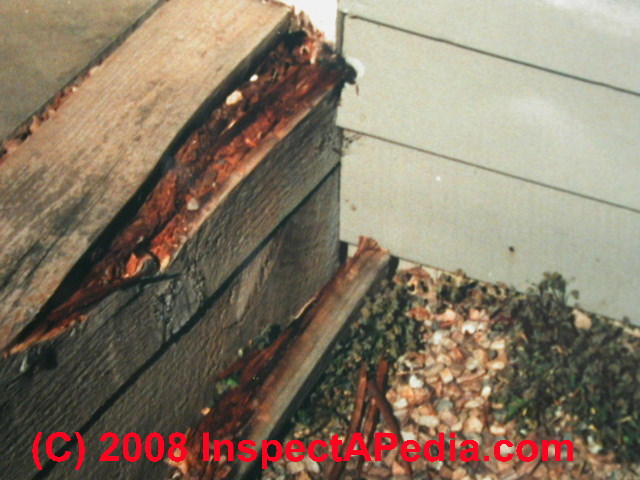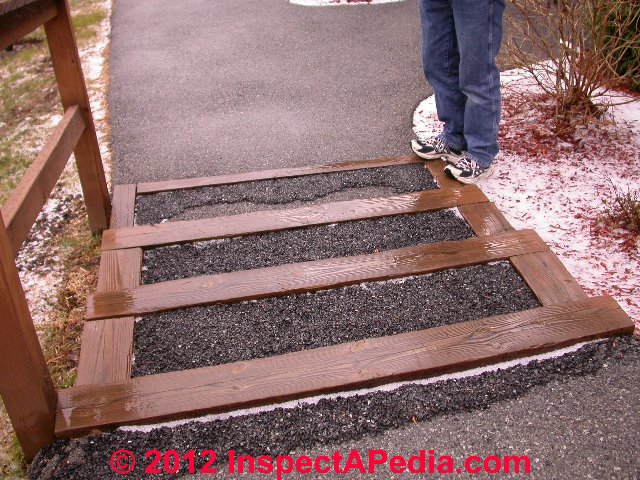 Build Landscape Tie or Railroad Tie Stairs
Build Landscape Tie or Railroad Tie Stairs
How to build steps using landscape ties or railroad ties
- POST a QUESTION or COMMENT about building stairs when the total rise and total run are given and building stairs using railroad ties or landscape ties.
This article describes how to build a stair or setps when the total rise height and also total horizontal travel distance must both be met.
We use building a landscape-tie stairway as an example, showing how to calculate the step dimensions.
Page top photo: these landscape-tie steps are trip hazard (a toe catcher) because the landscape ties extend up above the black asphalt walking surface near the end of the stair step.
InspectAPedia tolerates no conflicts of interest. We have no relationship with advertisers, products, or services discussed at this website.
- Daniel Friedman, Publisher/Editor/Author - See WHO ARE WE?
How to Build a Stair to a Specific Rise AND Run using Landscape Ties or Other Riser Heights
Example stair layout for outdoor long-run landscape tie stairway
Using a reader's question about how to build landscape tie steps to a specific horizontal run distance over a known total vertical rise, here we illustrate how to measure, lay-out, and construct the stairway.
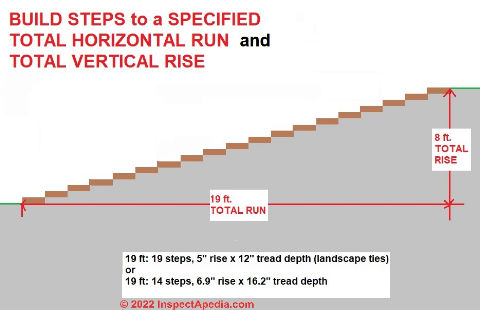

How do I build a staircase outside to make it 8 ft. high and 19 ft. long?
Illustration: building stairs to a pre-set total stair height and also total stair horizontal run, using outdoor stairs and possibly landscape ties or railroad ties to set the step riser height, we calculate the individual step dimensions in this article.
Moderator reply: calculations to build a stair to a specific rise + run
If you absolutely have to have your stairs go up 8 ft AND travel exactly 19 ft long you then adjust the riser height and tread depth until you get to 19 ft. that's easily done because in this case the horizontal run is longer than the minimum required.
We start by choosing a step height that is convenient (I use 7"), as long as it's climbable (not too tall or too short), and then we calculate the number of steps (to ascend/descend the change in elevation) and last we calculate the step tread depth or horizontal run to reach the desired horizontal stairway run distance.
To build comfortable stairs that rise 8 ft. you'll see below that 14 is a reasonable number of steps (risers) but it could be another value.
We can choose a different number of steps if we want, that more than 14. We don't want to go much less than 14 steps or the riser height is too great and the stairs become uncomfortable or too hard to climb.
Or we can keep the number of steps at 14 and adjust the step rise/run to get to the desired stairway total horizontal run and total stairway vertical rise.
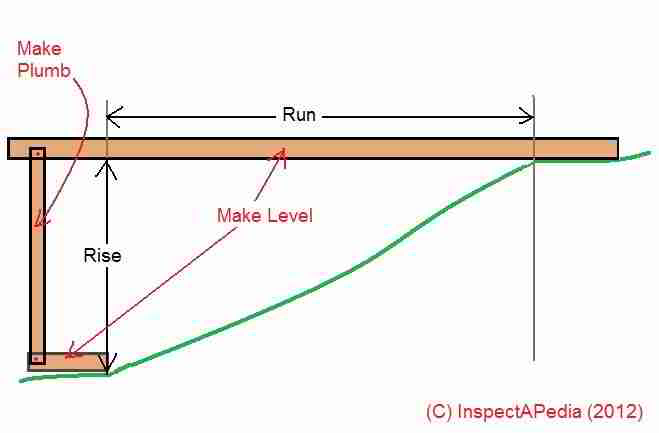 Here are the calculations for these options. Not all of the procedural steps I give below are necessary but I include them for clarity and so that we see several stair building options.
Here are the calculations for these options. Not all of the procedural steps I give below are necessary but I include them for clarity and so that we see several stair building options.
- Calculate the minimum number of treads (or risers) you must have at a comfortable stair step riser height
First we do the basic stair calculations to see what adjustments we'll need to make to reasonable stair dimensions:
Calculation: 8 ft. 12 = 96 inches total rise of the stairway. We choose 7" as a "standard" riser height to get the minimum number of steps up or down.
96"'/7" = 13.7 7-inch risers - but we need to get to an exact number of risers.
So we choose 14 risers or steps "up" or "down" around a basic design comfortable stair riser height of approximately 7" step riser height - this is our starting point in any stair design.
- Calculate the actual step riser height for our stairway
Then we calculate the actual riser height for these stairs:
Calculation: 96 (total rise) / 14 (number of risers) = 6.86" = the individual riser height for our 14 steps that ascend 8' (96")
We could re-state our riser height as 6.9" or 6 and 9 tenths of an inch per riser.
- Calculate actual horizontal run for a standard tread depth for a standard stairway
Now the stair horizontal run will be 14 risers x tread depth.
What would be the stairway horizontal run if we used a typical or standard tread depth, say 11-inches.
Calculation: 14 risers x 11" tread depth = a 154" horizontal run - about 12.8 ft. - which
This distance is shorter than the 19' that you specified.
So we know that your stair treads have to be "deeper" (travel further horizontally) than standard (because 12.8 ft. is less than your 19 ft. desired distance)
- Calculate or choose an actual riser height & calculate a new tread depth to reach the longer, desired total stair run (19 ft)
Here are some options: adding risers and shortening the individual rise, or keeping the number of risers and just lengthening the step run or tread depth.
Notice that we don't include an option of reducing the number of risers because regardless of tread depth we don't want to make our steps too tall.
- Add stair risers (add more steps), making each rise shorter & tread depth or run longer, using landscape ties for risers
For a long outdoor stairway run we might choose a step rise that is the exact thickness of a landscape tie we'll use to build our stairs. Wouldn't that be convenient?
For example building supply stores sell 5"x5" treated wood landscape ties that you could use to build your stairs, using a 5" step rise to fit the material.
(Note: if you were using actual railroad ties (real ones - that I do not recommend), those railroad ties are 7" x 9" x 8-1/2' - we'd have to re-do the calculations given below.)
Calculation: (Total rise) / (Riser height) = number of risers or number of steps
8 ft. x 12" /ft = 96" total rise
96" / 5" riser height (landscape tie height) = 19.2" risers
19 ft. stairway run x 12"/ft = 228" total horizontal run
228" run / 19 risers = 12" tread horizontal run per step (tread depth).
Step specifications: 19 steps, each rises 5" and travels 12" horizontally, for a total rise of 8 ft. and total run of 19 ft.
Note: you will need to adjust two tread risers, making them 1/10" lower so that your stairs run exactly 19 ft horizontally and rise 8 ft. vertically.
- Keep the number of risers we calculated (14) & make each step tread depth or run longer
Calculation: (Total horizontal run) / (number of risers) = individual riser "run" = tread depth
19 ft. x 12 = 228" total horizontal run
228" / 14 risers = 16.2" individual tread depth
Step specifications: 14 steps, each step rises 6.86" (calculated earlier) and travels 16.2" horizontally for a total rise of 8 ft. and total run of 19 ft.
Watch out: In my opinion this is not a comfortable stairway to use - the tread depth is too short to take two steps on each tread and too long to step down comfortably step by step - for many walkers.
See details about this problem stair design
at HALTING WALK STAIR DESIGNS for LOW SLOPES or SHORT STEP RISE
When building stairs outdoors, often the ground surface at the top or bottom of the stairway is itself un-even. If you need to see how to land stairs in these locations take a look
at STAIR DESIGNS for UNEVEN / SLOPED SURFACES
...
Reader Comments, Questions & Answers About The Article Above
Below you will find questions and answers previously posted on this page at its page bottom reader comment box.
Reader Q&A - also see RECOMMENDED ARTICLES & FAQs
At the end of my rope with these ouyside landscape stairs - 25 steps, 5 falls so far
Hi there im at the end of my rope with these ouyside landscape stairs that lead down to my suite.
There are 25 of them and no handrails or anything at all . After my last fall 2 days ago and it being the 5 th time falling tripping or slipping up them and down them.
What can i do as a tenent ? - 2017-04-25 by Shawna -
Reply by (mod) - 25 steps, no handrail, I fell more than once.
If you have notify the landlord in writing of unsafe stairs steps railings guardrails, which should be obvious anyway from what you described, and if the landlord is unwilling to make the stairs comply with building code, safety standards, and good sense,
then you may have no choice but to either ask for help from your building department who can issue a violation, or your attorney who can review your lease to confirm that at least by standard lease language tenants are usually entitled to a safe habitable property.
It's also the case that the landlord could face losing his or her liability insurance.
Our photo (below) illustrates well-designed stair guardrail /handrail extensions at the top and bottom of these exterior stairs,
but In my OPINION however the steps themselves, constructed of landscape ties, may be a bit of a trip hazard because of a combination of toe-catching landscape tie edges, small tread depth, and some rot.
Watch out for this common trip hazard at lanscape-tie stairs.
It's common for gravel, dirt, or asphalt to settle inside of the step perimeter made of landscape ties such as shown in our photo.
When the wood projection is 1/8" or more above the other walking surface (asphalt in this photo) it's a tripping hazard that should be corrected.
Watch out also: some "landscape ties" sold by building suppliers and landscape supply companies are simple soft pine spray-painted with a green dye. They are not rot-resistant.
Rotted wood steps like those shown below are a trip/fall hazard, and if they're against or close to a building wall they can invite wood-destroying insects into the structure as well.
See details
I fixed Unsafe steps and rails at mobile home - did I need a permit?
I live in a mobile home. My steps had become unsafe and the hand rails were not stable. I had the steps replaced in addition to secure the railings.
The actual landing is no more than 30" and is in great shape. Was I suppose to get a permit to replace the steps, which are much more stable and safer than the other stairs and railings. There are four steps. Thank you. - On 2017-04-16 by Anonymous
Reply by (mod) - possibly no
Anon:
Give a call to your local building department to ask if a permit is required.Often if you are repairing an existing set of stairs but not changing anything then you may not need a permit.
...
Continue reading at STAIR CONSTRUCTION, LOW ANGLE SLOPE, or select a topic from the closely-related articles below, or see the complete ARTICLE INDEX.
Or see these
Recommended Articles
- HALTING WALK STAIR DESIGNS for LOW SLOPES or SHORT STEP RISE
- STAIR BUILDING RULES of THUMB
- STAIR ANGLE & SLOPE - Stairway Slope or Angle & Stair Tread Slope Allowed
- STAIR CONSTRUCTION, LOW ANGLE SLOPE
- STAIR CONSTRUCTION, SPECIFIC ANGLE or SLOPE - build stairs to a pre-set angle or slope
- STAIR CONSTRUCTION, SPECIFIC TOTAL RISE & RUN - using landscape ties as example
- STAIR DESIGNS for UNEVEN / SLOPED SURFACES
- STAIR DIMENSIONS, IDEAL
- STAIR DIMENSIONS, WIDTH, HEIGHT - codes & specifications
- STAIR CONSTRUCTION, LOW ANGLE % SLOPE - Find the Percent Slope & Angle of Low-Rise Stairway
- STAIR RISE & RUN CALCULATIONS - home
- STAIR RISER SPECIFICATIONS
Suggested citation for this web page
LANDSCAPE TIE STAIR CALCULATIONS at InspectApedia.com - online encyclopedia of building & environmental inspection, testing, diagnosis, repair, & problem prevention advice.
Or see this
INDEX to RELATED ARTICLES: ARTICLE INDEX to STAIRS RAILINGS LANDINGS RAMPS
Or use the SEARCH BOX found below to Ask a Question or Search InspectApedia
Ask a Question or Search InspectApedia
Try the search box just below, or if you prefer, post a question or comment in the Comments box below and we will respond promptly.
Search the InspectApedia website
Note: appearance of your Comment below may be delayed: if your comment contains an image, photograph, web link, or text that looks to the software as if it might be a web link, your posting will appear after it has been approved by a moderator. Apologies for the delay.
Only one image can be added per comment but you can post as many comments, and therefore images, as you like.
You will not receive a notification when a response to your question has been posted.
Please bookmark this page to make it easy for you to check back for our response.
IF above you see "Comment Form is loading comments..." then COMMENT BOX - countable.ca / bawkbox.com IS NOT WORKING.
In any case you are welcome to send an email directly to us at InspectApedia.com at editor@inspectApedia.com
We'll reply to you directly. Please help us help you by noting, in your email, the URL of the InspectApedia page where you wanted to comment.
Citations & References
In addition to any citations in the article above, a full list is available on request.
- In addition to citations & references found in this article, see the research citations given at the end of the related articles found at our suggested
CONTINUE READING or RECOMMENDED ARTICLES.
- Carson, Dunlop & Associates Ltd., 120 Carlton Street Suite 407, Toronto ON M5A 4K2. Tel: (416) 964-9415 1-800-268-7070 Email: info@carsondunlop.com. Alan Carson is a past president of ASHI, the American Society of Home Inspectors.
Thanks to Alan Carson and Bob Dunlop, for permission for InspectAPedia to use text excerpts from The HOME REFERENCE BOOK - the Encyclopedia of Homes and to use illustrations from The ILLUSTRATED HOME .
Carson Dunlop Associates provides extensive home inspection education and report writing material. In gratitude we provide links to tsome Carson Dunlop Associates products and services.


