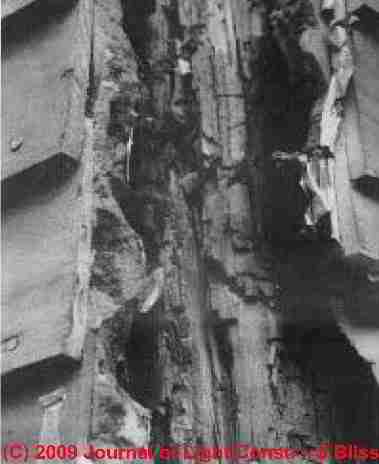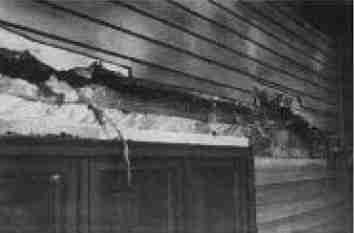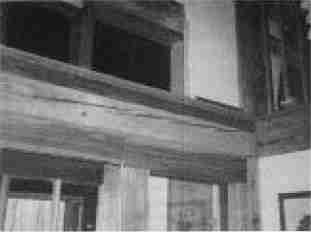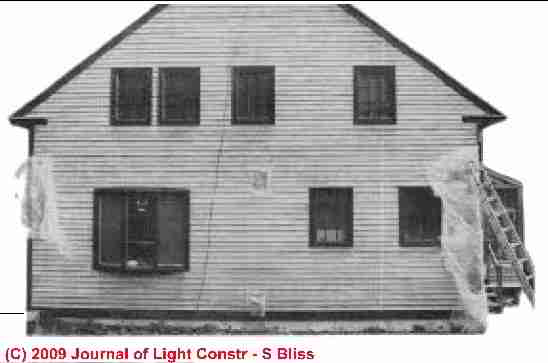 Timber Frame Building Rot Case Study
Timber Frame Building Rot Case Study
- POST a QUESTION or COMMENT about the relationship between construction details and the occurrence of structural rot in timber-framed buildings
Timber frame rot.
This article explains improper construction details combining with foam sheathing, high indoor humidity, and a broken vapor barrier leading to severe rot to a timber frame building.
This article includes excerpts or adaptations from "A Rotting Timber Frame", by Steven Bliss, adapted by permission, courtesy of the Journal of Light Construction.
We discuss Foam sheathing, too much moisture, and a broken vapor barrier almost spelled disaster for a four-year-old timber-frame house in southern Vermont. Why Two Inches of Foam Insulation Are Better Than One. Poor Construction Details Can Lead to Dangerous or Costly Rot to Timber Frame and other Wood Structures.
Steven Bliss served as editorial director and co-publisher of The Journal of Light Construction for 16 years and previously as building technology editor for Progressive Builder and Solar Age magazines. He worked in the building trades as a carpenter and design/build contractor for more than ten years and holds a masters degree from the Harvard Graduate School of Education.
InspectAPedia tolerates no conflicts of interest. We have no relationship with advertisers, products, or services discussed at this website.
- Daniel Friedman, Publisher/Editor/Author - See WHO ARE WE?
Case Study of Timber Frame Building Rot Explains the Role of Vapor Barrier, Insulation, & Moisture
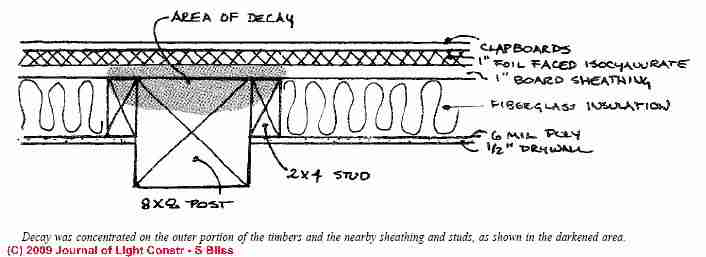
"If you don’t put in a vapor barrier, your house is going to rot away." You’ve heard this many times, but it’s not so simple. Thousands of insulated houses with no vapor barrier (or a lousy vapor barrier such as kraft paper) have not rotted away.
Furthermore, sticking a sheet of poly in the wall is no guarantee against problems. Take the rotting timber- frame house that I visited in southern Vermont one November.
The 1,800-square-foot, 1-1/2-story Cape was four years old. The walls were framed with 8x8 timbers, which were left exposed on the interior of the house. Between the 8x8s the builder framed-in with 2x4s to provide nailing and a place for fiberglass insulation.
The building frame was sheathed with one-inch boards, then wrapped with one-inch thick, foil-faced isocyanurate foam insulating board, which was taped and caulked. Wood clapboard siding was installed over kraft paper (see diagram just below).
A printer friendly PDF version of this article is provided courtesy of the Journal of Light Construction. This and other JLC articles about good construction practices can also be found at the Jornal of Light Construction website.
Investigating Rotting Beams on a Timber Frame Home
The owner discovered the problem when a renovation contractor opened up the south side of the house in order to add a sunspace. He found extensive decay in and around the timbers. The rot occurred on the outer face of the timbers-up to two inches deep in some sections—and in the sheathing and 2x4s wherever they touched the timbers.
To learn more, the owner cut out sections of siding and sheathing on all sides of the house and found decayed wood on the north, south, and west. Only one hole was cut on the east side, and showed only minor damage.
There was decay on nearly all the beams looked at—high and low, on vertical posts, and on horizontal beams. Rot also occurred in the 2x4s that were directly nailed to the beams, and in the 1x pine sheathing where it touched the beams. No decay was found in the wall sections between the beams, or elsewhere—although a thorough search was not made of all areas.
The west face of the house (at page top) was cut open in four spots, all revealing severe decay of the timber frame and adjoining wood.
The southwest comer (below left) and center holes are shown close up just below.
Further Diagnosis of Structural Rot on a Wood Framed Building
When I visited the house in November, I looked for evidence of high moisture levels. It was a sunny day in the 40s—too warm for condensation to form on the windows. But all the second-floor windows—and most on the first floor—were badly stained from pooling condensation.
The owner confirmed that condensation covered most of the windows for most of the winter. The sources of moisture were many. For the first two years, the house had a wet basement each spring. (This was finally cured by regrading around the foundation.)
There were no bathroom or kitchen fans, and the dryer vented indoors. The house is heated mostly by a wood-fired furnace in the basement, which tends to keep the basement warm and drive any moisture upstairs. To this day, the basement houses wet firewood.
Up in the attic, the owner and I found black mold covering the underside of the sheathing on the north side. The wood felt wet. If you find mold in your home,
see ACTION GUIDE - WHAT TO DO ABOUT INDOOR MOLD, and when renovating or repairing a home, to avoid future mold problems also
What let moisture into the attic were eight recessed lights, along with the usual wiring, plumbing, and framing holes. The attic was vented with two large gable-end vents and small, round, plug-type soffit vents.
Judging by the mold, however, the vents could not handle the excessive moisture load. Surprisingly, the home’s interior had no musty smell, and no obvious signs of water damage other than on the win dow sash. All the damage was “safely” hidden from view.
What Caused Structural Rot on This Wood Framed Building?
So what caused the problem? In short, a combination of green wood, a moist house, a cold-side vapor barrier, and a cold climate. The timber-frame, built of 8x8 hemlock beams, had been assembled green in the fall and closed in in the spring.
Since wood does not dry well in the cold, it was probably still quite wet when wrapped in foam the following spring. The water in the green wood gave the decay fungi a head start the first year.
Why didn’t the beams dry toward the inside of the house over the summer? They did—at least near the inside faces, which became severely checked. But when winter came, the high moisture levels in the house drove the moisture back into the beams toward the sheathing, where it condensed.
The large gaps in the 8x8s provided an easy path for moisture into the wood, which is quite permeable anyway. Moisture could also penetrate the wall along the sides of the beams. Other interruptions in the vapor barrier—at floors, ceilings, and electrical outlets— let more moisture into the wall cavities.
The inside face of the foam was below the dew point of the moist interior air throughout much of the winter
(see DEW POINT TABLE - CONDENSATION POINT GUIDE).
The exposed inside sections of the beams dried, but the wet outer sections festered. Enough water got into the wood each winter so that warm spring temperatures caused decay before the wood could dry out.
The foam kept the wood from drying outward, and kept the sun from drying the wood inward. By midsummer, perhaps, the wood fell below saturation levels, stifling decay growth. But the next winter the cycle would repeat.
What Is the Treatment for Structural Rot in a Building?
To prevent further deterioration, the wood must be kept dry. A building consultant, Bill Lotz, recommended a three-pronged approach:
- Keep household moisture levels
down by adding fans and venting the
dryer outdoors. Also
see VENTILATION, WHOLE HOUSE STRATEGIES. - Seal the checking in the beams and the gaps around the beams with caulking. Then seal the beams with a clear finish.
- Replace the foil-faced sheathing at the beams with beadboard to allow some drying at these points. It is possible that just reducing the moisture level would do the trick. In fact, most of the damage may have occurred in the first two years when household and wood moisture levels were highest. But several layers of defense is the best approach.
Conclusions About Rot, Condensation, Moisture, Insulation, Vapor Barriers on Wood Frame Houses
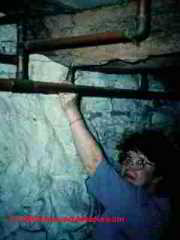 Up to a point, wood-frame houses
are forgiving; they can safely store winter
condensation and get rid of it in the
spring. But if you push things too far.
watch out.
Up to a point, wood-frame houses
are forgiving; they can safely store winter
condensation and get rid of it in the
spring. But if you push things too far.
watch out.
This house violated too many rules. It combined too much moisture with too little ventilation, too cold a condensing surface, and too few opportunities for the wood to dry out. The moisture balance was tipped the wrong way, and the consequences were severe.
But how far is too far? What precautions should you take?
If you like to live dangerously, you— or an engineer—can make an educated guess about how wet a given wall system will get in a given climate, and how fast it will dry. But there are always unknowns.
To play it safe and allow for a margin of error, you should design for dry wall and ceiling cavities. Keep in mind that:
- You can’t control how a home owner will run a house, but you can reduce the likelihood of high moisture levels. At a minimum, install kitchen and bath fans, continuous soffit and ridge vents, and build a dry foundation. Inform the customers that if they have condensation all winter long on double- glazed windows, they need to reduce moisture levels.
- A vapor barrier with gaping holes (like the beams and recessed lights) is no barrier at ail. To keep moisture out of the walls and ceiling, seal all significant seams and holes in the air/vapor barrier. If you use recessed lights, put them in a dropped ceiling or use IC-type units.
- In cold climates, keep the exterior of the wall more permeable than the interior, or keep the sheathing temperature warm enough that condensation there is rare. In practice, this means don’t use foil-faced exterior insulation at all, or use a lot of it-at least two inches. Better yet, put it on the inside.
- And for remodelers: Don’t weatherize a house without solving moisture problems first.
Also see DEW POINT TABLE - CONDENSATION POINT GUIDE for a sidebar to the original of this article: an explanation of how to calculate or look up the dew point - the temperature and relative humidity at which condensation will occur in building cavities or on a building surface.
-- Adapted with permission, from material by Steven Bliss and appearing originally in the February 1987 issue of The Journal of Light Construction. A Printer friendly PDF version of this article is provided courtesy of the Journal of Light Construction. This and other JLC articles about good construction practices can also be found at the Jornal of Light Construction website.
...
Reader Comments, Questions & Answers About The Article Above
Below you will find questions and answers previously posted on this page at its page bottom reader comment box.
Reader Q&A - also see RECOMMENDED ARTICLES & FAQs
Question: do in floor heating systems cause structure rot?
I have been hearing rumors to the fact that in floor heating systems can be a cause of structure rot, I have in floor heat in my home, attached garage, and a detached garage (11yrs old) i have not noticed anything. Although i do have a dehumidifier in detached that i try to leave on. Any help? thanx smitty - (Nov 26, 2011)
Reply:
Smitty we are not aware of and have not been able to find an authoritative citation linking in-floor heating systems and structural rot, and the claim is indeed counter-intuitive.
Heat drives out moisture in wood materials and thus would be expected to reduce, not increase the risk of structural rot. Only if the in-floor hydronic heating system is leaking would one expect it to be a source of wood rot. If you can find a citation, resource, technical article etc. that claims othewise please let us know and we'll be glad to research the matter further.
smitty said:
Dan, thank you for your input it is much appreciated, I told my source this when they told me that they heard this, thank you
Question: wrapped posts and beams vs rot?
If the post and beams would have been wrapped with six mill and brought back to the interior to be tapped that would of kept the on the warm side of the vapor barrier witch would of helped no? - (Jan 5, 2012) Anonymous
Reply:
Anon, I'm not sure what you mean by tapped post and beams. Generally we don't wrap beams on the house interior; And while indoor exposed, un-coated/un-painted wood beams and posts will absorb some moisture during humid conditions or warmer weather, they also would be expected to release that moisture in dry winter weather. The level of moisture should not be enough to cause rot in exposed wood.
If you do wrap a wood structural member with plastic, and water leaks behind the poly, there is a rot risk.
Nroken logs & rot where lower logs/beams are on or close to ground
Foundation Failure.
I have a 2 story house like structure (an old general store) that dates back around to the 1850's. It is simple in design and was constructed with both pegs and nails. The foundation consists of 4 beams which are about 2 feet in height and width each.
Together they form a simple rectangle upon which the frame of the structure sits. Un-hewn log beams run between those large beams upon which the floor rests. The large beams rest upon 6 large 1 1/2 x 2 x 4 foot stone pillars.
The whole structure rests on a slope which thereby necessitated that the back side be elevated 4 feet above the ground while the front rests directly on the ground thus leveling the building.
So, the issue is that the parts of the large beams that are either close to or on the ground have either given way totally or have rotted considerably. At least four of five of the logs supporting the flooring have broken due to this lack of support by the broken or damaged large beams.
The broken logs meant to support the floor have caused the floor in certain areas to be severely weakened and warped. The frame of the structure, not including the foundation, is sagging some in some areas but looks better than one would think it would considering the damage to the foundation.
The cause is no mystery to me; it is obviously due to the timbers contact with the ground. That is the issue that must be addresses in addition to repairs.
My question is of course how I should proceed and given my description and how much time do I have to implement the needed repairs before total structural failure occurs. It is my understanding that one a structure like this falls it goes all at once.
I would think immediate action would be the course to take. I also do not know how long the structure has been in this state. I would say it has been years because the warped floor is nothing new.
Should get an architect, someone who specializes in foundations, and someone who specializes in historic structures etc.?
I will appreciate any advice given. - (Jan 31, 2012) ALH said:
Question: age and speed of structural rot
i have a crawlspace that had a slow undetected leak for approximatley 4 months.
All or most of the sttructural joist are completley decayed and to the point of collapse. could this have occured in this short timeline?? or is this more consistent with crawlspace moisture and ventilation problems? - (June 17, 2012) Anonymous
Reply:
4 months would not normally get to extensive structural rot.
Question: water entry and humidity role in structural rot
Anonymous said:
Would water coming through the slab and cmu walls casuing high humidity levels do this type of damage? (June 18, 2012)
Reply:
Steve Bliss said:
The damage described in this article had multiple causes: green timbers, cold climate (southern Vermont), very high indoor humidity levels, and a cold-side vapor barrier.Whereas foam insulation on the exterior can help prevent condensation within walls (by warming the wall cavity to above the dew point of the air in the cavity), in this case it served primarily to trap the water in the green timbers and to raise the temperature enough for wood decay to thrive.
The house also had an interior vapor barrier of polyethylene so the water in the green logs had little opportunity to dry out.
The high humidity levels in the house probably contributed to the problem, but rarely leads to significant wood rot without other conditions that wet the framing and keep it wet. This is much more likely to come from an exterior leak in the roof or siding.
A house with very high interior humidity, in a cold climate, will generally have condensation dripping down the windows, and mold growth in cold spots with poor air circulation such as closet corners.
Wet window sash may also show mold or eventual decay. If these conditions persist for years and are not addressed, structural issues could occur in a wall with poor drying potential.
Question: deteriorated floor joists under a shed
jake said:
my question is not related to this article but has similar characteristics. i have a shed located outside, i discovered a very small leak in the cold water suply that runs to a hose on the outsideside of the shed.
When i went under the crawlspace to fix the leak the 2'x8' floor joists had deteriorated to the point of failure.
i have insulation in all the floor bays. my question is could this leak have casued failure of these joist by saturating the insulation.
Or do you think this is a long term condition (years) of poor ventilation in crawlspace, no vapor barrior over concrete slab, and leaking of water through the cmu wall.
furthermore all of my floor joist have signs of decay, not just the ones near the leaky pipe. Tyicially how long would it take a 2x8 floor joist to deteriorate to the point of failure? being a crawlspace i believe the the relative humidity is very high..(June 18, 2012)
Reply:
Jake, in my experience, water leaks into an insulated building cavity pose a greater risk of both mold and actual wood-rot because the insulation holds water and delays the dryout of the space.
If your shed is not heated I'm not sure what the floor insulation was buying you other than a moisture trap.
Also, fiberglass insulation over wet soils or a damp crawl area increases moisture trap risks in general.
The time necessary for wood to rot depends on a number of factors including
- wood species
- duration of wet time
- temperature exposure
- exposure to drying factors - air movement, wind, etc. vs. being enclosedFastest rot occurs in warm wet enclosed non-drying cavities and of course in wood in contact with wet soils. If you place an-treated kiln dried 2x4 in wet soil it will probably be months or longer for significant rot to appeaer.
Question: stress skin panel home rot
Richard said:
We own a 22 year old home that has Stress insulated panels - a post and beam type construction. We have recently discovered some rot of the T1-11 wood panels. House is 3 stories.
Painters were to caulk the horizontal board to cover the joint between the panels but did. Thus water got behind this board and over time has created T1-11 rot. How do we go about replacing the T1-11. It is just on one end of the house catches the brunt of the winter weather western NC. Help. (Sept 22, 2012)
Reply:
Richard,
I would remove the trim and decide based on exploration of the wall cavity just how much T111 to remove. It is not technically difficult to remove and replace the material though added work comes from having also to redo all trim around windows etc.Key is to discover if water entered the wall cavity and thus if there is hidden damage.
If there is no water entry into the wall, another option is to cut off a horizontal run of siding abovemthe rot, install new T111 with zee flashing to keep water out of the wall as well as sealing the new horizontal trim.
Send me photos of what you've got and I can comment further.
Search InspecApedia for stress skin panels to read more repair advice
Question: Morgellons' syndrome case blamed on wood rot
Karen Maxwell said:
I bought a century home framed with thick hardwood. The cellar with 2 huge dirt crawl spaces had a bit of smell, so I hired a professional to encapsulate whole basement, even walls to ward off mold, mildew, moisture, insects, radon, etc.
Then in 3 months ALL my houseplants died, my cat became ill, and I began to feel unwell, progressing over 2 years to severe malabsorption and muscle wasting. I was just diagnosed with severe fungus and parasite (protozoa type)infection in blood.
A common denominator must exist and I intuitively thought of fungi because through constant examining and cleaning, strange as it sounds, I noticed transparent thread-like filaments on plants, even inside stems (have photo)and on wood furniture and more.
It is NOT dust/hair as it is very strong, one end attached and resembles fishing line but only seen if magnified. Standing barefoot on laminate floor I often get an itch on my foot as though a spider / hair passes over it with itch but no bite. The laminate was installed in places WITHOUT sponge underlay, so directly atop hardwood. Upon arrival,I hired an air quality inspector who reports a very small level of mold, but in normal range and same for chemicals from the reno's so says to open a window. I ensured old wells were secure and had contractors ensure pipes / wiring are to code. ALL CLEAR.
I had venting cleaned and house sprayed twice since arrival too. Now, with heat back on, plants are dying again and I see more thread things. Can fungus blow through vents off century old wood?
I DO KNOW THERE ARE 'SOME' BLACK OR WHITE SPOTS ON GIANT CELLAR BEAMS IN SPOTS, but do not know if mold, fungus or just old. CAN I SEND PIC? WOULD YOU BE ABLE TO ADVISE HOW TO TREAT / CLEAN IT? CAN YOU ALSO ADVISE 'IF' you have heard of string-fungus from old wood? I MUST find cause to if I am ever to recover and stay well. Could it be from outside? Farming town INFESTED with orange mold every inch (trees, lawns, creek, river..BADLY)for 7 months w/giant leopard slugs which eat parasites-an indicator? Thanks! Nov 11, 2012)
Reply:
Karen you are welcome to send us photos for comment. Use the CONTACT US link found at page top or bottom.
If you suspect an indoor environmental hazard, also see or search InspectAPedia for our article on
WHEN TO HIRE AN EXPERT for some guidance. You might also take a look at our article on Morgellons disease.
...
Continue reading at WOOD STRUCTURE ASSESSMENT or select a topic from the closely-related articles below, or see the complete ARTICLE INDEX.
Or see these
Rot & Insect Damage & Timber Assessment Articles
- MERULIPORIA FUNGUS DAMAGE
- MOISTURE PROBLEMS: CAUSES & CURES
- PRESERVATIVE TREATED LUMBER
- ROT RESISTANT LUMBER
- ROT, TIMBER ASSESSMENT
- ROT, TIMBER FRAME
- ROT TYPES, BROWN SOFT WHITE
- SPLITS & CRACKS in STRUCTURAL WOOD BEAMS
- STRUCTURAL DAMAGE PROBING
- TERMITE DAMAGE INSPECTION
- TIMBER FRAMING, ROT
- WATER ENTRY in BUILDINGS - home
- WOOD BEAM VISUAL INSPECTION
- WOOD FLOOR, INSECT DAMAGE
- WOOD STRUCTURE ASSESSMENT
Suggested citation for this web page
ROT, TIMBER FRAME at InspectApedia.com - online encyclopedia of building & environmental inspection, testing, diagnosis, repair, & problem prevention advice.
Or see this
INDEX to RELATED ARTICLES: ARTICLE INDEX to BUILDING STRUCTURES
Or use the SEARCH BOX found below to Ask a Question or Search InspectApedia
Ask a Question or Search InspectApedia
Try the search box just below, or if you prefer, post a question or comment in the Comments box below and we will respond promptly.
Search the InspectApedia website
Note: appearance of your Comment below may be delayed: if your comment contains an image, photograph, web link, or text that looks to the software as if it might be a web link, your posting will appear after it has been approved by a moderator. Apologies for the delay.
Only one image can be added per comment but you can post as many comments, and therefore images, as you like.
You will not receive a notification when a response to your question has been posted.
Please bookmark this page to make it easy for you to check back for our response.
IF above you see "Comment Form is loading comments..." then COMMENT BOX - countable.ca / bawkbox.com IS NOT WORKING.
In any case you are welcome to send an email directly to us at InspectApedia.com at editor@inspectApedia.com
We'll reply to you directly. Please help us help you by noting, in your email, the URL of the InspectApedia page where you wanted to comment.
Citations & References
In addition to any citations in the article above, a full list is available on request.
- A Rotting Timber Frame, Steven Bliss, Journal of Light Construction, February 1987. [Original article]
- The Journal of Light Construction has generously given reprint permission to InspectAPedia.com for this article. All rights and contents are ©Journal of Light Construction and may not be reproduced in any form.
- Tsonbgas, George, et. al, A PARAMETRIC STUDY OF WALL MOISTURE CONTENTS USING A REVISED VARIABLE INDOOR RELATIVE HUMIDITY VERSION OF THE "MOIST" TRANSIENT HEAT AND MOISTURE TRANSFER MODEL [PDF] Oak Ridge National Laboratory, - new retrieval 2024/08/20 George Tsongas, Doug Burch, Carolyn Roos, Malcom Cunningham; this paper describes software and the prediction of wall moisture contents. - PDF Document from NIST
- In addition to citations & references found in this article, see the research citations given at the end of the related articles found at our suggested
CONTINUE READING or RECOMMENDED ARTICLES.
- Carson, Dunlop & Associates Ltd., 120 Carlton Street Suite 407, Toronto ON M5A 4K2. Tel: (416) 964-9415 1-800-268-7070 Email: info@carsondunlop.com. Alan Carson is a past president of ASHI, the American Society of Home Inspectors.
Thanks to Alan Carson and Bob Dunlop, for permission for InspectAPedia to use text excerpts from The HOME REFERENCE BOOK - the Encyclopedia of Homes and to use illustrations from The ILLUSTRATED HOME .
Carson Dunlop Associates provides extensive home inspection education and report writing material. In gratitude we provide links to tsome Carson Dunlop Associates products and services.


