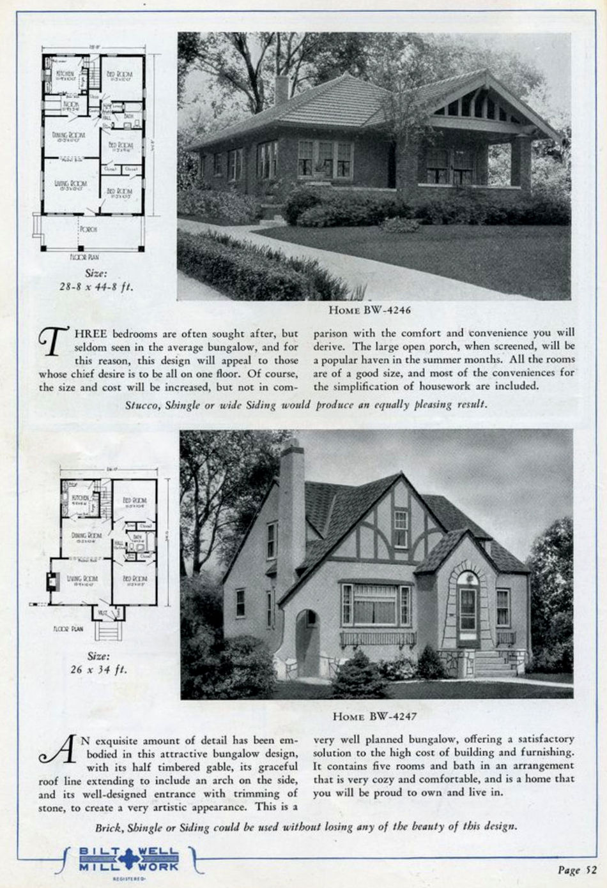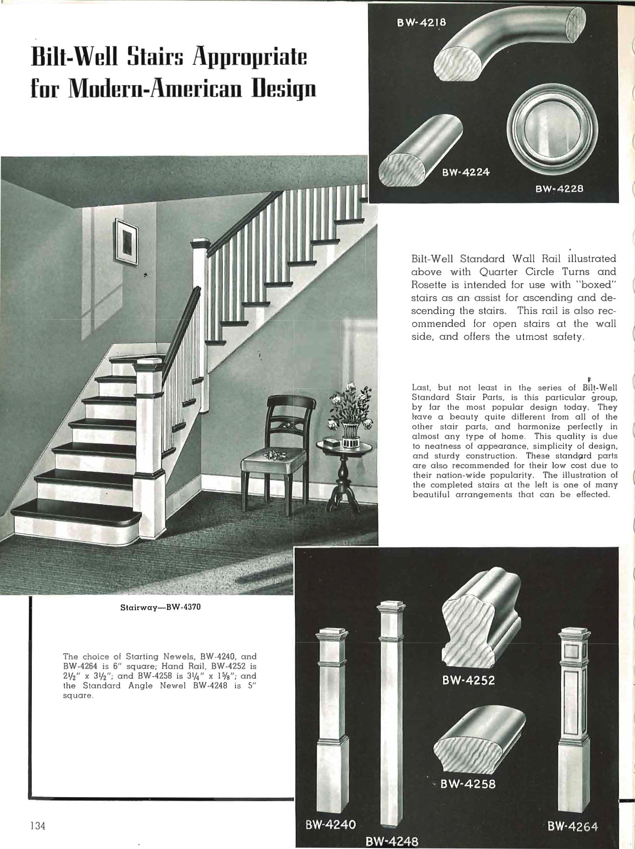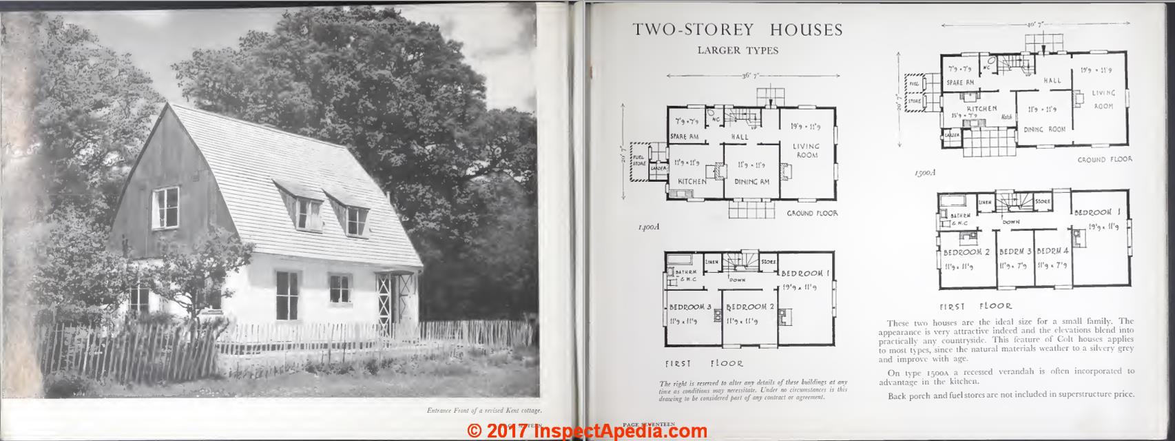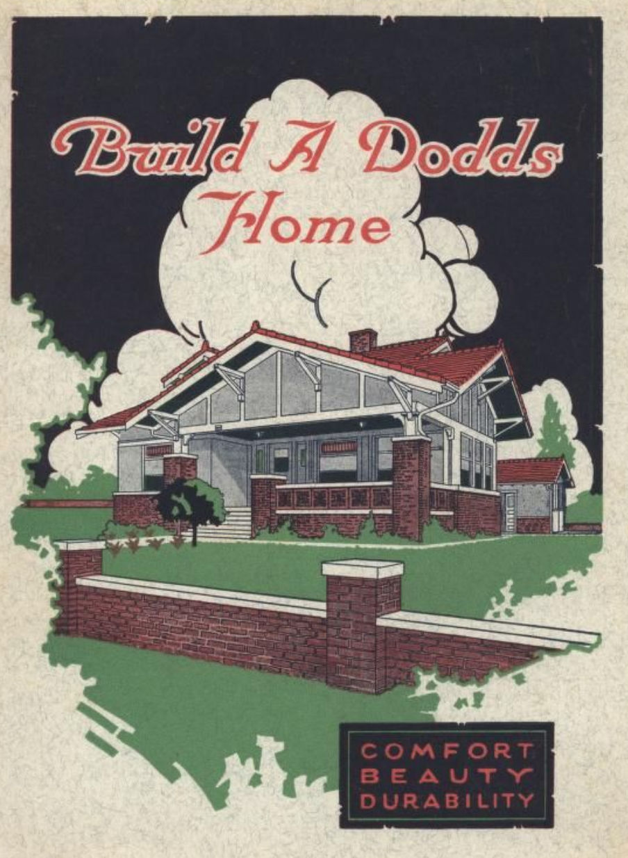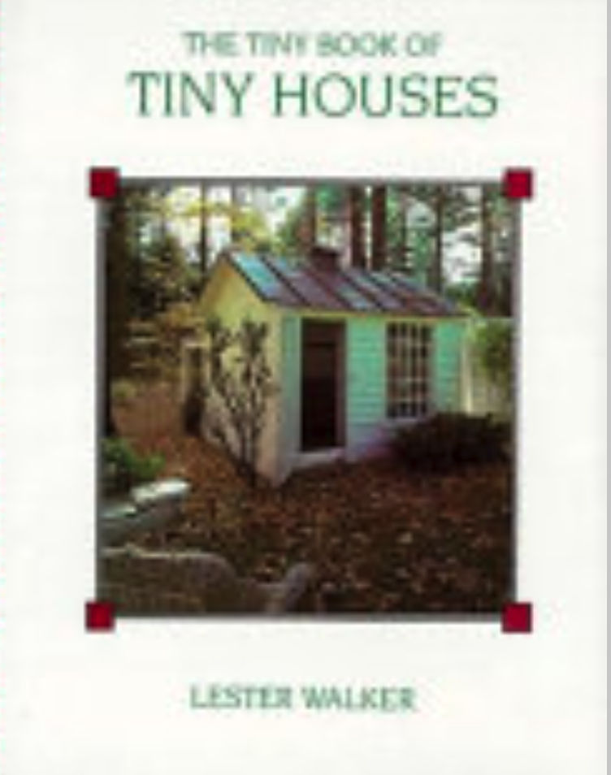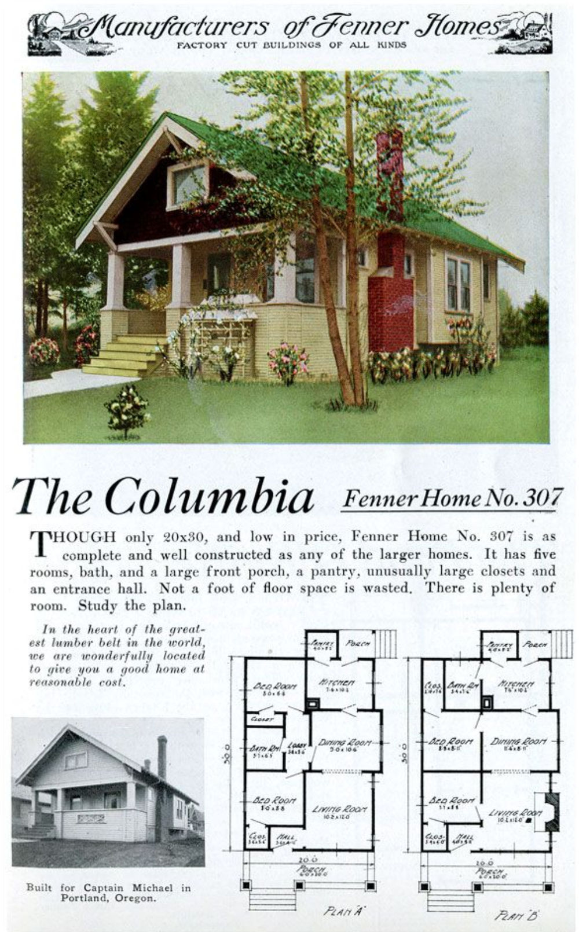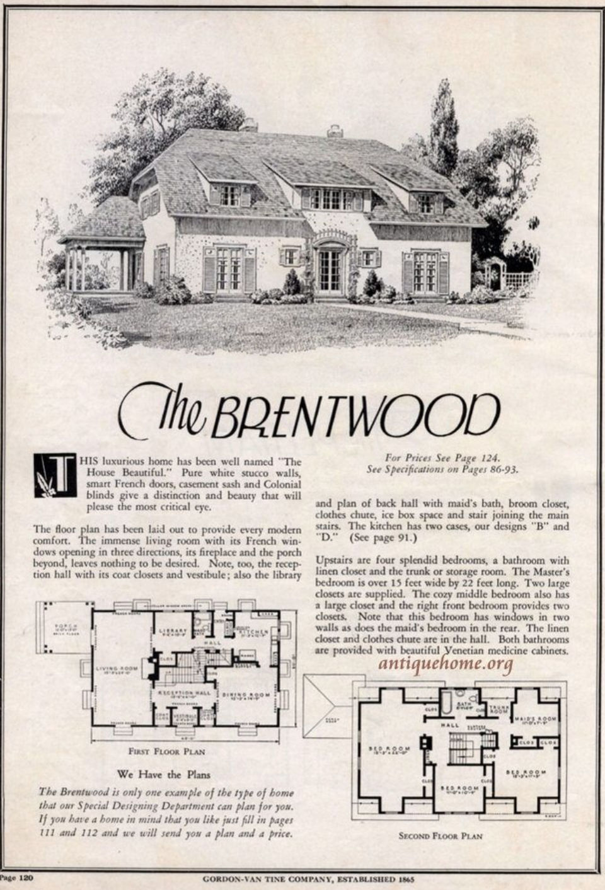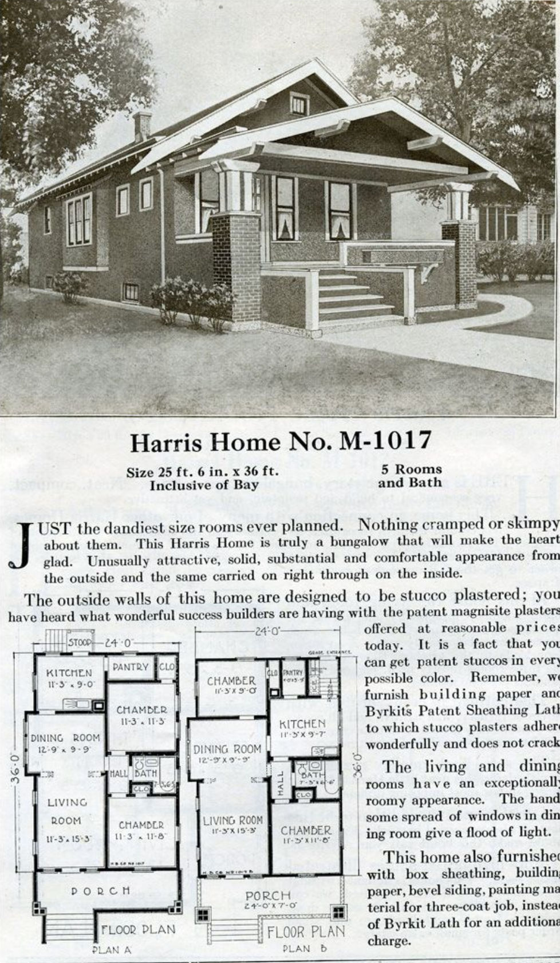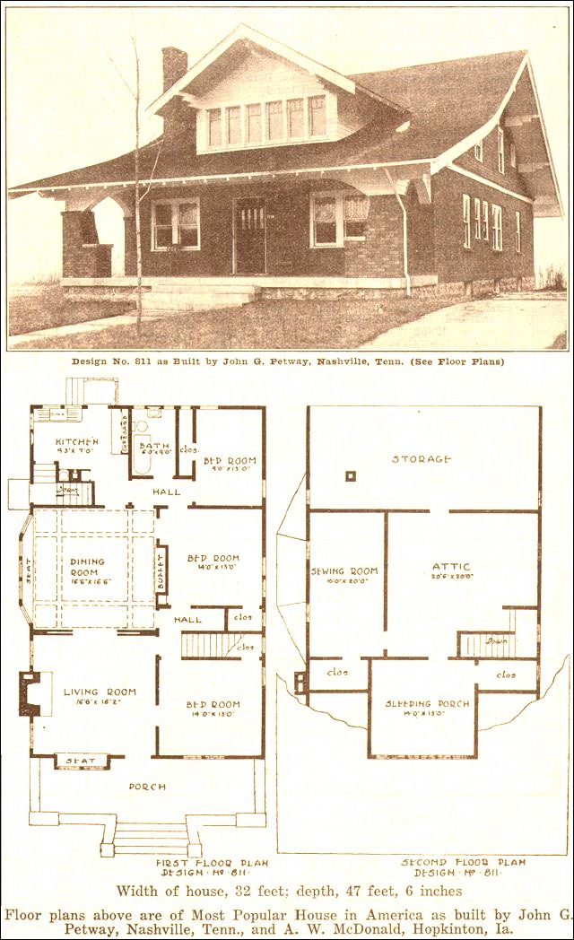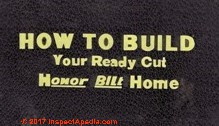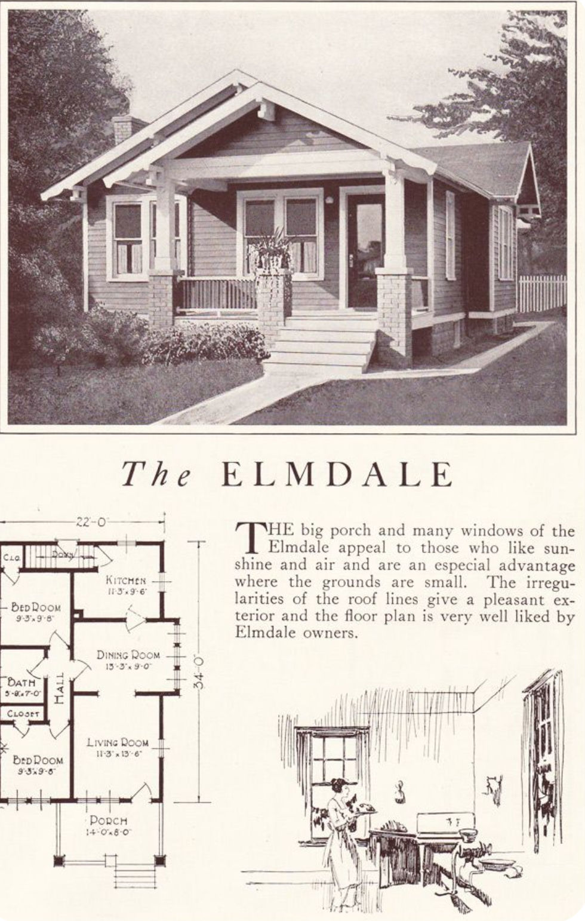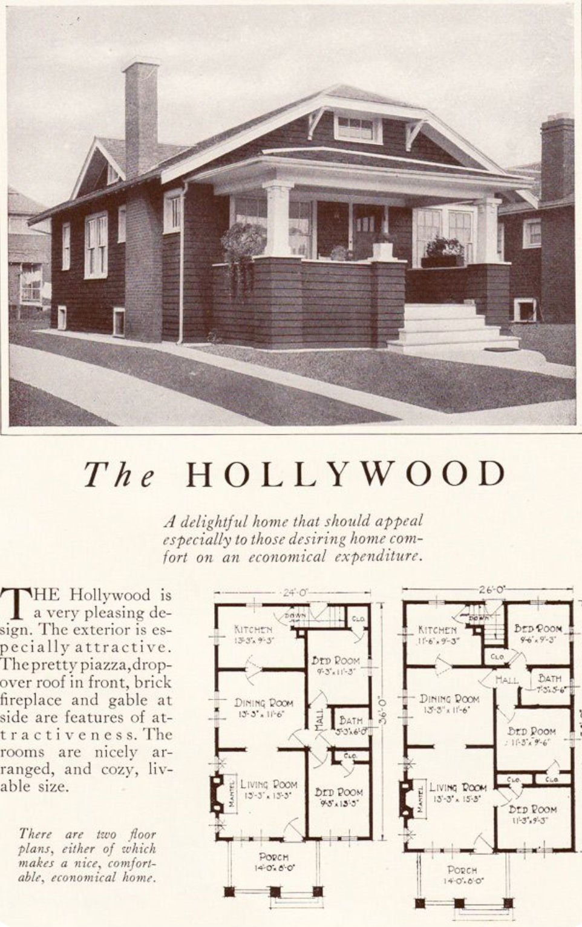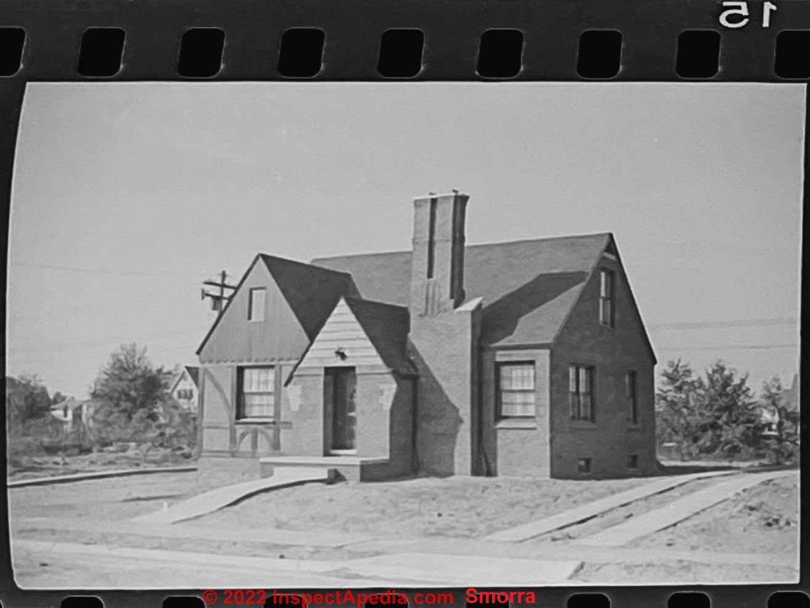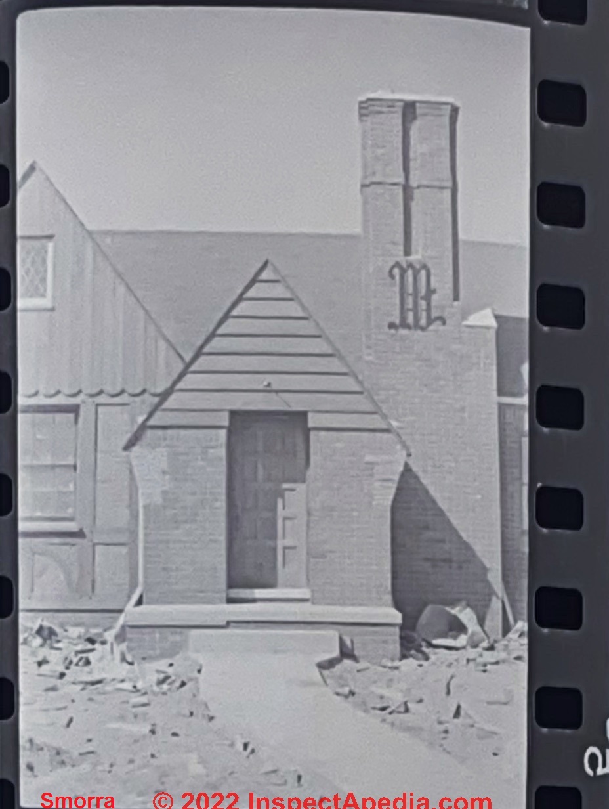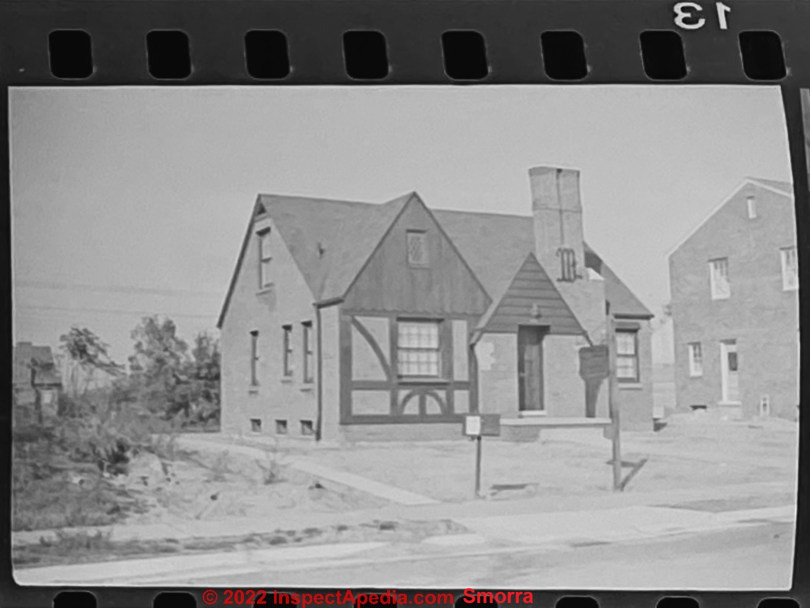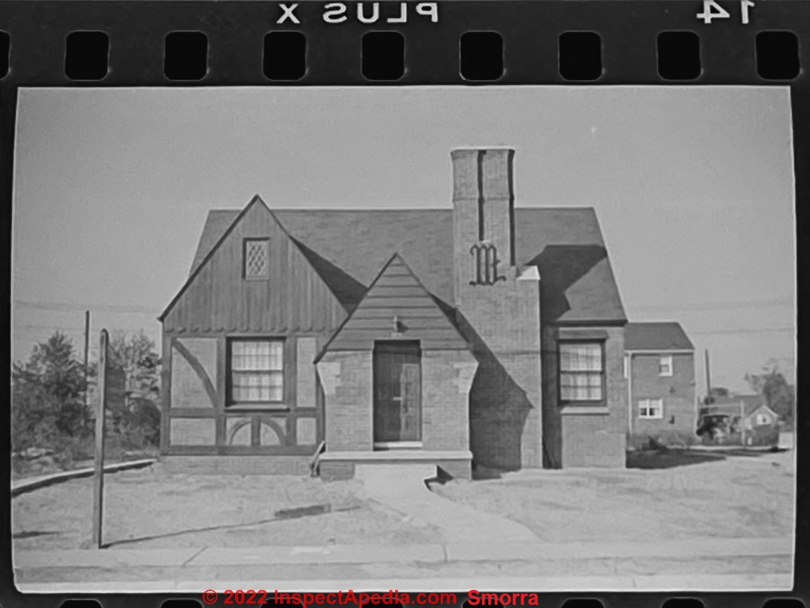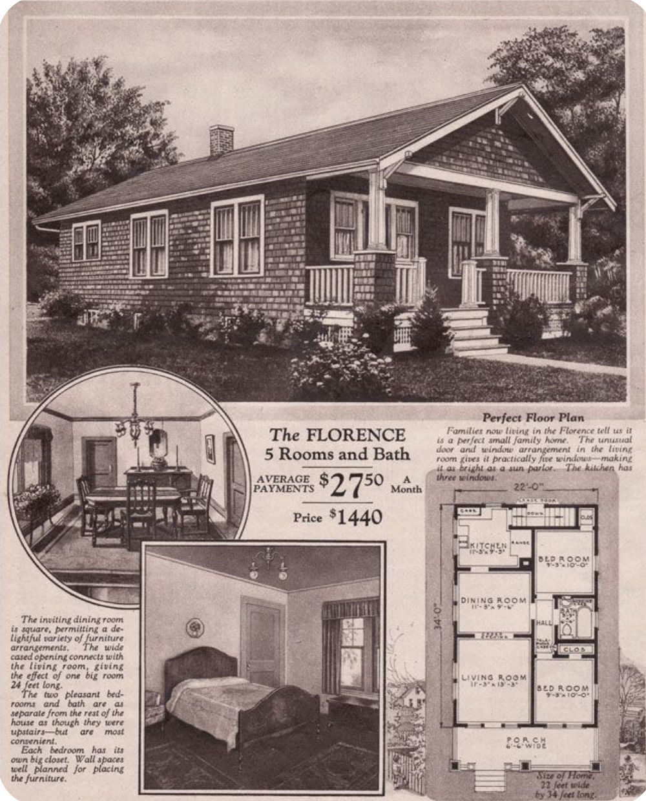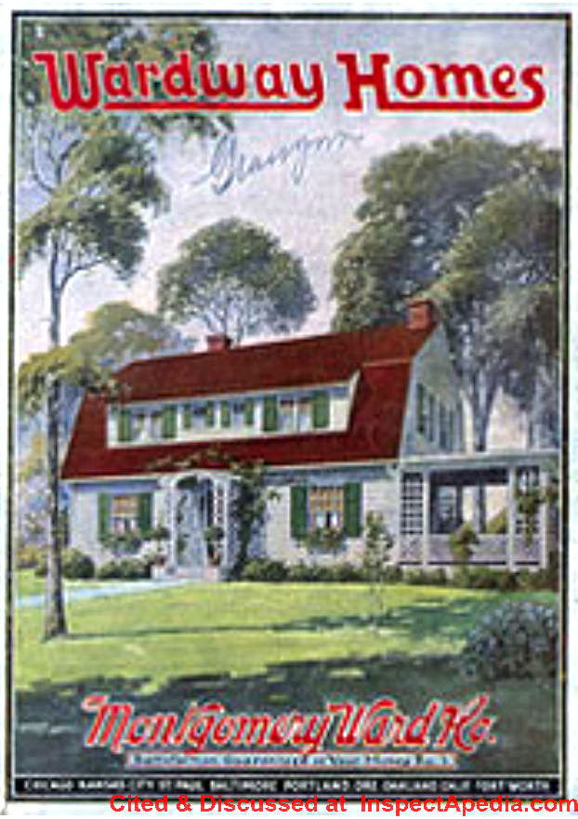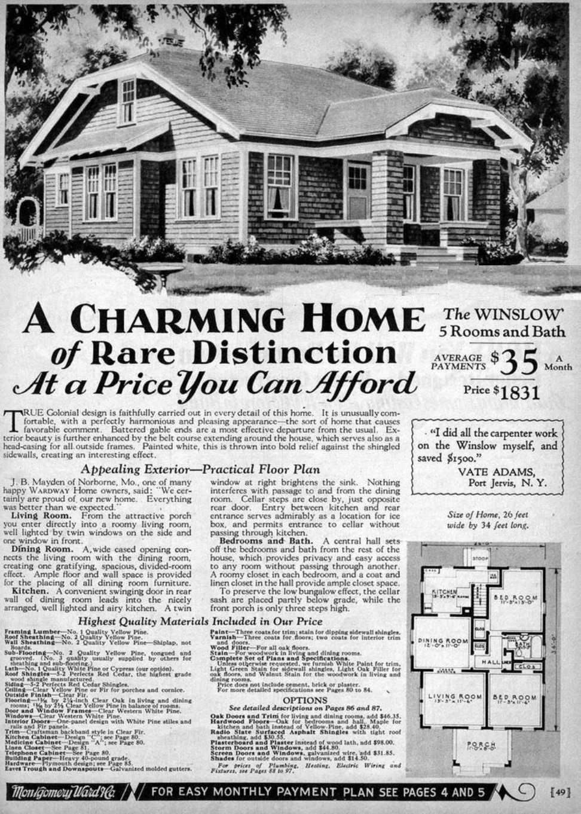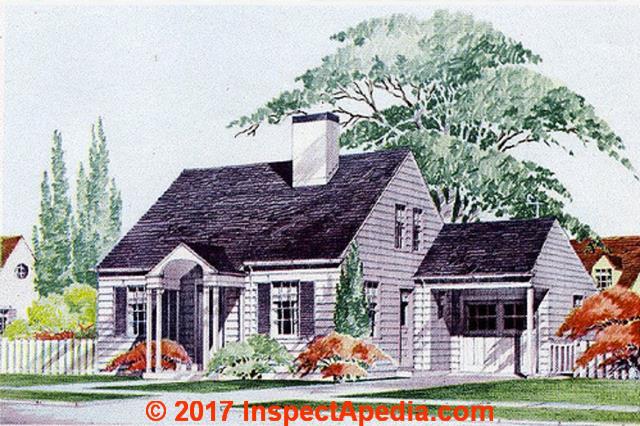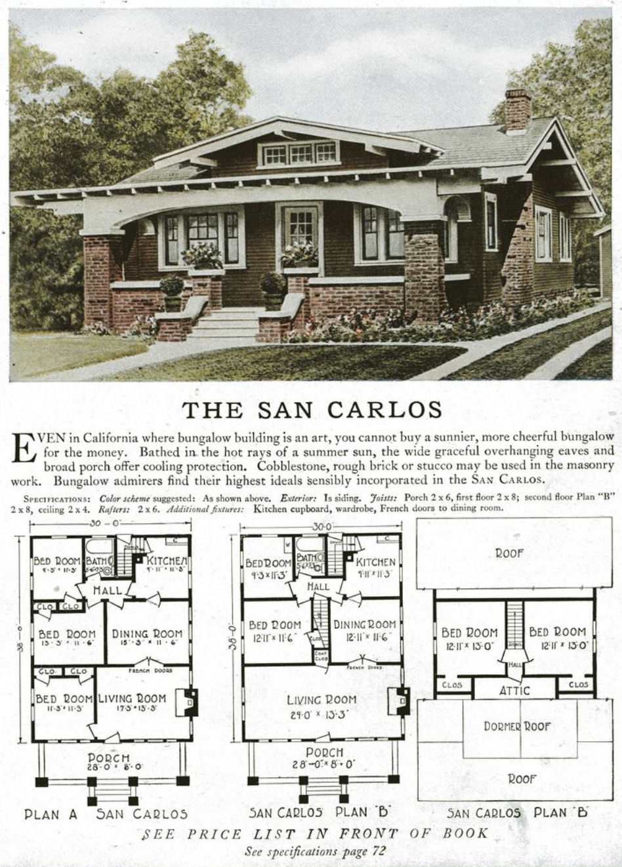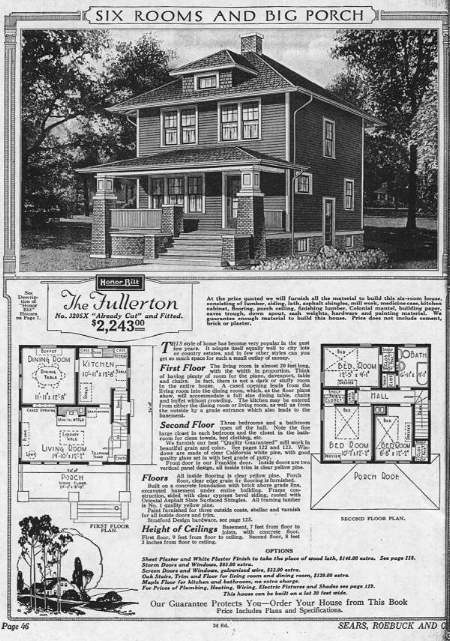 Kit Houses & Homes
Kit Houses & Homes
Manufacturers of Kit Homes &
How to Identify Kit Houses
Home Page
- POST a QUESTION or COMMENT about kit homes: sources, history, identification, repair, inspection
Guide to Kit Home Manufacturers in North America and other locations.
This article lists the manufacturers of kit or catalog homes sold in the United States and provides links to additional references, kit home identification, kit or catalog home restoration and repairs, and kit home architectural and hardware details, markings, and stencils.
Page top: an example Sears Kit House brochure page for the Fullerton.
Benefiting from Hunter's work as well as our own search we list a number of kit or catalog home manufacturers here.
InspectAPedia tolerates no conflicts of interest. We have no relationship with advertisers, products, or services discussed at this website.
- Daniel Friedman, Publisher/Editor/Author - See WHO ARE WE?
Manufacturers of Kit Homes & their Identification Markings
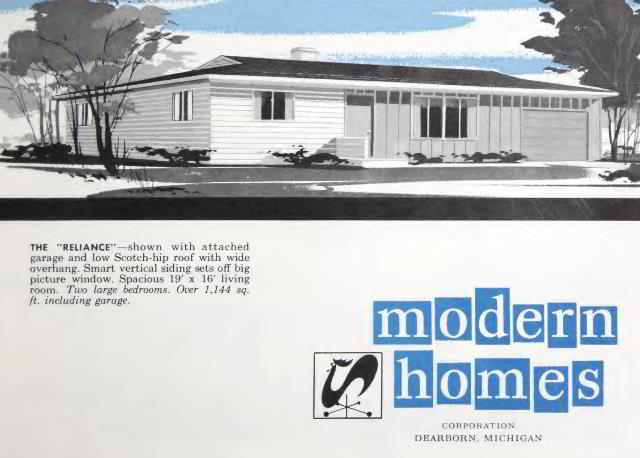 We've collected information sources and details about nearly all kit home companies that have been sold in the United States and Canada, making some additions to an older list complied by Rebecca Hunter.
We've collected information sources and details about nearly all kit home companies that have been sold in the United States and Canada, making some additions to an older list complied by Rebecca Hunter.
Illustration: the Laurel, sold by Modern Homes in Dearborn, Michigan.
Article Contents
- ALADDIN KIT HOMES
- B.C. MILLS TIMBER & TRADING KIT HOUSES
- BENNETT KIT HOMES
- BETTER HOMES & GARDENS
- BILT WELL KIT HOMES
- COLT HOUSES, W.H. Colt & Sons
- DODDS KIT HOMES / DODDS PATTERN BOOK HOUSES
- EATON CATALOG HOMES
- FAMILY CIRCLE MAGAZINE: BOLT-TOGETHER-HOUSES & Tiny Houses
- FENNER FACTORY CUT HOMES
- GORDON VAN TYNE READY-CUT CATALOG HOMES
- HARRIS KIT HOMES
- HARTMENN / HARTMANN KIT HOMES
- HEWETT-LEA-FUNCK Co. Kit Homes, Seattle, WA
- HONOR BILT HOMES (Sears)
- LEWIS KIT HOMES & LIBERTY KIT HOMES
- LUSTRON STEEL HOMES
- MODERN HOMES CONSTRUCTION CO KITS ("M" Monogram)
- PACIFIC KIT HOMES
- READY-BUILT HOMES (Oxley)
- C.H. ROBINSON'S KIT HOUSES (Mill Cut to Fit)
- SEARS KIT HOUSES & HOMES
- SEARS KIT HOME IDENTIFICATION
- STERLING KIT HOMES
- WARDWAY KIT HOMES (Montgomery Wards Kit Homes, actually produced by Gordon-Van Tine - listed above.)
- UGG - UNITED GRAIN GROWERS KIT HOMES
- KIT HOME IDENTIFICATION GUIDES
Aladdin Kit Homes
Aladdin Kit Home company (originally the North American Construction Co., Ltd.) operated between 1906 and 1981 in the U.S.
Details are
at ALADDIN KIT HOUSES.
Aladdin Readi-Cut Homes: Beating Sears to the kit home market, Aladdin, in Bay City Michigan, 1906-1981 began selling kits in 1906. The company sold "precut" home kits to build cottages and later arts-and-crafts homes.
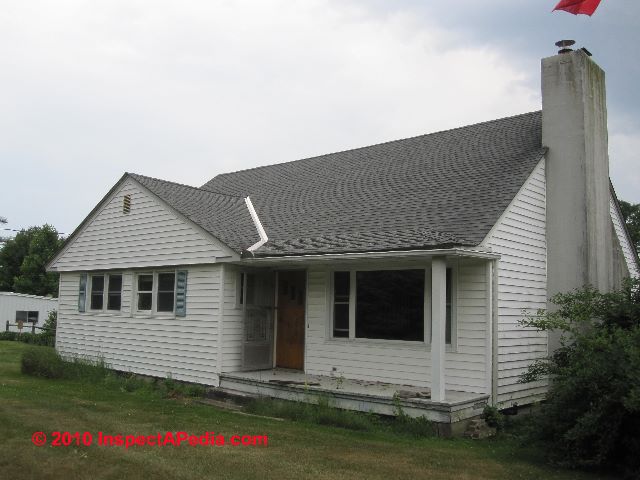 This photo is of an Aladdin kit home constructed in Tivoli, New York. Since its original construction, especially viewed from the exterior, it would be tough to identify this as a kit home much less as an Aladdin kit home.
This photo is of an Aladdin kit home constructed in Tivoli, New York. Since its original construction, especially viewed from the exterior, it would be tough to identify this as a kit home much less as an Aladdin kit home.
But the observation of stencil marks on some framing visible in the interior of the home and research by the owners turned up the original plans for this Aladdin home.
In Canada Aladdin kit homes were sold by the Canadian Aladdin Company (originally the Sovereign Construction Company), Canada's largest mail-order kit home company in Toronto with offices in St. John, Winnipeg and Vancouver and with production lumber mills in Ontario, New Brunswick, and B.C..
Also see Sterling Kit Homes and Lewis Liberty Kit Homes below. The American Aladdin Kit Home company and Sterling and Lewis-Liberty companies eventually merged. 35 kit home models were available in 1949.
Over 75,000 homes were sold by Aladdin.
By the 1960's delivery of these kit homes shifted from rail to truck delivery, which may mean that there will be more homes of this vintage and later built further from rail stations.
Rebecca Hunter says that Aladdin Readi Cut homes and also Lewis and Sterling Kit homes (see below) may be identified by grease pencil markings on lumber:
"Company numbers are handwritten in grease pencil, usually in the middle of a board. They consist of numerals, usually hyphenated in groups of 2 or 3. Some of the numbers are fractions, e.g. 42-18-11 3/4. Part names may be stamped in ink."
[Note: this is not the case for all Aladdin Kit homes, as we demonstrate at ALADDIN KIT HOUSES where stenciled markings are indicated on building framing and sheathing - Ed.]
More about Canadian Kit Homes is in Henry, Les, Mail-order Houses, at the Canadian Museum of History, http://www.historymuseum.ca/
Also see Sterling Kit Homes and Lewis Liberty Kit Homes below.
These companies eventually merged. 35 models available in 1949. 75,000 homes sold. By the 1960's delivery of these kit homes shifted from rail to truck delivery, which may mean that there will be more homes of this vintage and later built further from rail stations.
B.C. Mills Timber and Trading Company Kit Homes
Located in Vancouver Canada, BC Mills Timber & Trading Co., shipped both houses and precut banks and commercial buildings from 1904 - 1911.
Bennett Kit Homes
Shown above: a Bennett DuraBilt kit home, the Danbury.
Better-built Kit Homes & Ready-Cut Kit Homes were sold by the Bennet Home and Lumber Company was founded by Ray H. Bennett in North Tonawanda NY 1902- ca 1935.
Online discussions include a 1926 Bennett Homes Kit house, in Clarence NY,a book upcoming by Dale Wolicki, and some catalog photos at http://www.antiquehome.org/House-Plans/1920-Bennett/ which cites that "Bennett Homes are concentrated in the Northeast and Mid-Atlantic states, as well as into the upper Midwest."
Sources of information for Bennett Kit homes include
- Forgotten Buffalo Website, Ray H. Bennett Homes of North Tonawanda NY, photos of Ray H. Bennett homes, Web page: http://www.forgottenbuffalo.com/forgottenbflofeatures/rayhbennetthome.html
- Harris, Richard. "The talk of the town: kit manufacturers negotiate the building industry, 1905-1929." Journal of urban history 36, no. 6 (2010): 868-896.
- North Tonawanda History Museum, Ray Bennett Lumber Co.,
712 Oliver Street,
North Tonawanda, NY 14120 USA, at
Niagara Falls, Website: https://www.niagarafallsusa.com/directory/north-tonawanda-history-museum/ The current museum website is not much help, hard to find, poor online presence, but this museum previously hosted photographs and historical information about the Ray Bennett Lumber Co.
Better Homes & Gardens House Plans
Better Homes & Gardens, or BHG, in partnership with TheHouseDesigners and a part of the Meredith Corporation, is a contemporary seller of house plans and blueprints for more than 4000 house designs.
BHG has been a provider of house plans in the U.S. since the1930's (Bild-Cost home plans), continuing with BHG's Five Star House Plans in the 1950's and still active selling house plans today: Website: http://houseplans.bhg.com/
In earlier incarnations, Better Homes & Gardens has a long history in the home improvement and remodeling industry including remodeling competitions begun with a 1932 "How We Rebuilt" contest. (Goldstein 1998). In the 1950's BHG also provided suggestions for the construction of fallout shelters. (Lichtman 2006).
Our research has not found records of BHG ever selling kit homes. [Citations welcome]
Bilt-Well Kit Homes
Bilt-Well Mill Work Co. Beginning in 1866, Bilt-Well, a Peoria, Illinois company, produced millwork, including cabinetry, doors, windows, trim, as well as kit homes. See this
- BILT-WELL MILL WORK DESIGN BOOK NO. 55 [PDF] (1937) Associated Manufacturers of Bilt-Well Millwork,
Above and below: a Bilt-Well kit home, # BW-4246 and BW-4247, and an example of millwork produced by Bilt-Well Millwork Co.
W.H. Colt & Son., Ltd. Kit Houses
Below: a Colt Houses Timber Framed Home Kit Home produced by WH Colt & Son.
COLT HOUSES (1954), [PDF, 2.1 MB]
provided here including the example just above, is a document containing house plans produced by W.H. Colt & Son, Ltd., Bethersden Nr. Ashford, Kent. In 1954, Colt timber houses, manufactured by Colt at the company's factory in the Kentish Weald had been sold since 1930.
By 1954 ColtTimber-Frame Houses had been under production for 30 years.
The company described their homes as: "... they must not be considered as resembling ordinary "prefabs." When erected, each house has an individual character and there is no feeling of mass production or standardisation."
- courtesy of Building Technology Heritage Library (Web: https://archive.org/details/buildingtechnologyheritagelibrary ) , produced by the Association for Preservation Technology, is a superb resource for old building researchers, owners, or restorers. website: https://archive.org/details/buildingtechnologyheritagelibrary
Reference: W.H. Colt & Co., Colt Houses, 1954, Also see information about modern Colt houses in the U.K. at http://colthouses.co.uk/
Below: Page from a 1925 Dodds Kit House Catalog.
Dodds Kit Homes / Dodds Pattern Book Houses
Circa 1914 by Everett S. Dodds, a Nebraska home designer, produced a plan book of affordable ($3000 - $5000) house designs. From our research Dodds produced home designs, probably a number of which were built in Nebraska, but not actual kit-homes.
more information is
at the Nebraska History blog https://history.nebraska.gov/blog/do-you-have-dodds-pattern-book-house-your-neighborhood
and
at antiquehome.org and at "the daily bungalow"
and
at the Association for Preservation Technology (APT)
Eaton Catalogue Homes
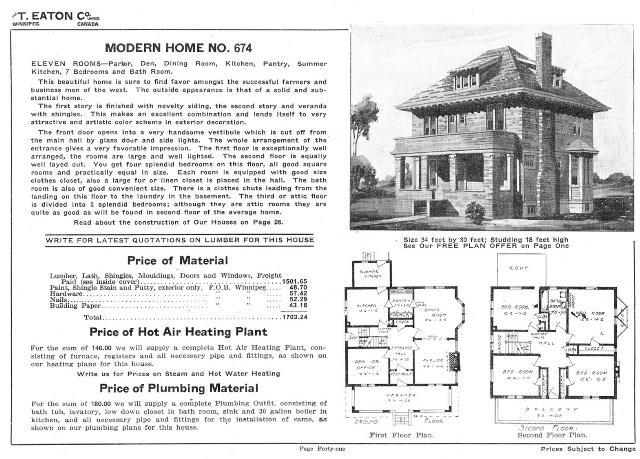
These home building kits were provided by the T. Eaton Company in western Canada were provided from about 1904 through 1939.
More information: See Henry, Les, Mail-order Houses, a http://www.historymuseum.ca/
Atbove: a page from a 1940's Eaton Kit Home catalog showing home No. 678.
Family Circle Magazine's Bolt-Together Houses
Above: Les Walker's 1993 Tiny Book of Tiny Houses, cited just below, included Milstein's Bolt-Together-House.
Family Circle Magazine, THE BOLT-TOGETHER HOUSE [PDF] (1972) - Family Circle Magazine provided descriptions and sold plans for a series of very tiny "Bolt Together Houses" designed by architect Jeffrey Milstein.
Plans for this really tiny bolt-together home are still available from Country Plans.com.
Lasky, writing for The New York Times in 2024 described Milstein's bolt together house design as a structure that could be easily disassembled and moved if necessary, consisting of a collection of plywood panels that were bolted to a pre-cut frame of posts and trusses set on concrete piers.
In the original Family Circle magazine article the author shows towing all of the house parts to the building site using a traielr towed by a Ford Pinto. The total construction materials cost in 1972 was about $2,500.
Lasky reports that the Milstein bolt together home was featured in Arbitare, an Italian shelter magazine in May 1979, and the structure was also described in Walker's The Tiny Book of Tiny Houses.
Below: one of Jeff Milstein's bolt together house sketches from the original Family Circle Magazine article.
- Lasky, Julie, "They Found a Rare Species in the Catskills", The New York Times, May 5,2024, p. RE-9. This article describes the use of a Cinderella toilet in a tiny 192 sq.ft. Bolt-Together-House - actually cabin - in the woods alongside a stream in Delancey, New York, in the Catskill mountains.
Lasky notes that the bolt together house in her article had no plumbing, and we add that her photos show that it was located at the bottom of a rocky wooded slope just a few feet from a montain stream. For a working toilet in this house, instead of an uphill outhouse, the new owners installed a CINDERELLA INCINERATING TOILET
The illustration below is excerpted from Lester Walker's The Tiny Book of Tiny Houses (1993), cited below.
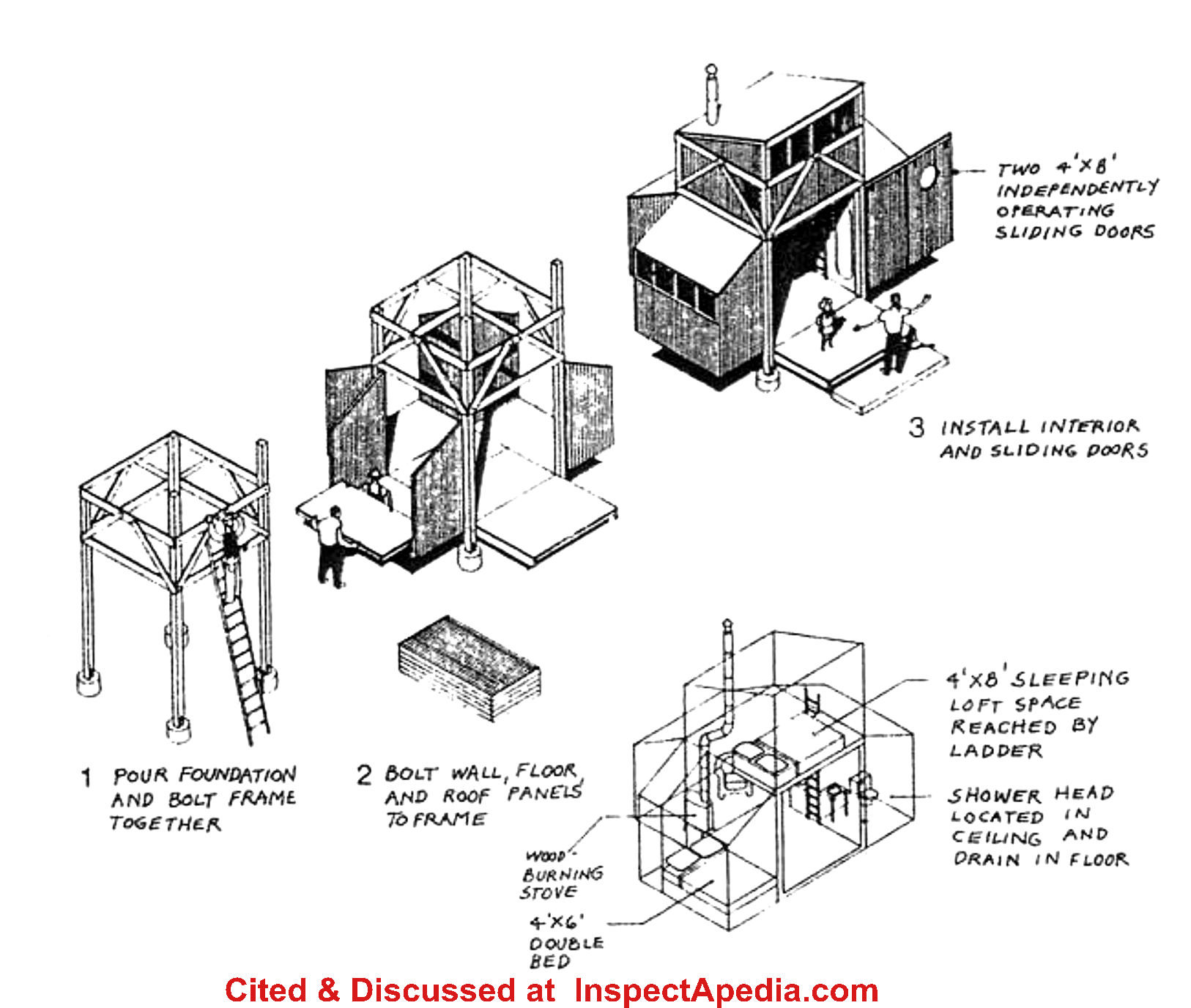
- Walker, Les. "The tiny book of tiny houses." Overlook Press, (1993), and
Walker, Les. Tiny Book of Tiny Houses. United States: Harry N. Abrams, 1993. ISBN:9780879515102, 0879515104- print copies from various sellers. Publisher's quotes:
The Tiny Book of Tiny Houses, a miniature version of the immensely successful Tiny Houses, is an invitation to explore, and maybe build, seventeen of the most ingenious, eccentric, fantastical tiny houses ever built -- from George Bernard Shaw's Writing Hut to a tiny Cape Cod Honeymoon cottage.
The background of each home or shelter is included, along with the community or setting where it is located, and the lifestyle that is part of the tiny house experience. There is a house and a dream in this book for everyone interested in the art and craft of housebuilding.
Profiles seventeen small buildings, some used as permanent housing, some as temporary accommodations, and some as workplaces, including Thoreau's cabin and an ice fishing shanty, and provides structural diagrams and plans.
Also see
- Carras, Megan. "'Tiny house, big impact?': an investigation into the'rise'of the Tiny Home Lifestyle (THL) in the United States." PhD diss., University of St Andrews, 2019.
- Foreman, Patricia. A tiny home to call your own: Elegant living in just right houses. Good Earth Publications, 2004.
- Hennigan, Brian. "The Poverty of Simplicity: Austerity, Alienation, and Tiny Houses." PhD diss., Syracuse University, 2021.
- McKeough, Tim, "Can You Build a House Out of Paper? Shigeru Ban Says Yes." A new version of the Pritzker Prize-winning architect's Paper Log House is on display at the Glass House in New Canaan, Conn., The New York Times, Real Estate P. 9, Sunday 28 April 2024
Really ? Opinion: Not on your life. While this paper tube house is, we agree, a fascinating and creative idea, in my [DF] view it fails dismally as a practical or usable design for a home that might be built economically by a couple of handy people.
Large strong cardboard tubes such as those around which carpeting is rolled and sold at building suppliers may be cheap to come-by as might plastic milk crates used for the building's foundation, but that's about all.
First, it's tricky to make reliable structural connectors for round cardboard tubes: for this home the students used a Computerized Numerical Control (CNC) machine to actually cut the special plywood connectors they needed - not something that many people have available.
Second, the house was built by a team of 39 Cooper Union engineering or architecture students supervised by experts .
Third: as described the completed house is a thin simple lightweight structure that might serve for temporary use in a warm climate, but that's about it. No mechanical systems, plumbing, water, insulation, power. It's like the old Morton's Lemon Cream Pie routine: no lemon, no cream, just pie. - Negrin, Fiona. "Small houses." Sanctuary: Modern Green Homes 9 (2009): 24-26.
- O'Brien, James. A Small House Nation: Making Our Stuff Fit [PDF] PhD diss., Miami University, Department of Architecture, 2012.
- Shafer, Jay, Jay Shafer Tiny Houses [website]
Excerpt:
In 1997, I began building a very small house on wheels and writing a book about why I’d decided to make my home so tiny. By the Summer of 1999, my new dwelling and The Small House Book were complete. Just days after I’d moved in, the house and my book began receiving a lot of attention.
Fenner Factory Cut Homes
Above: brochure for the Columbia, a Fenner Factory Cut Home.
Fenner Factory Cut Homes, in North Portland, Oregon, provided kit homes between 1912 and 1928. Shown above: the Fenner "Columbia" kit home.
Gordon Van Tine Ready-Cut Catalog Homes
Below: a Gordon Van Tine Company Kit Home, the Brentood
Gordon Van Tine Catalog Homes provided Ready-Cut Kit Homes, produced in Davenport Iowa 1907 (perhaps 1912) to 1946 or 1947 (depending on source).
Some sources put the company's origins at U. N. Robert's sawmill (1866) or the Gordon-Van-Tine company's date of incorporation - 1907.
Gordon VanTine kit home catalog pages like the page from a 1931 catalog shown above indicate that the company was founded in 1865.
For identifying marks on Gordon Van Tine Catalog Homes see notes at Montgomery Wards Kit Homes just below.
See http://www.gordonvantine.com/ for more about the Gordon-Van Tine Company.
kithouse.org notes: A sawmill established in 1866 by U.N. Roberts became the parent of the Gordon-Van Tine Company, incorporated in 1907 to handle building materials. It is likely that the company name was derived from the middle names of 2 major stockholders, Horace Gordon Robinson and Harry V. Scott. - 2020/02/26 original source: https://www.kithouse.org/
Harris Kit Homes
Below: a 5-room Harris Kit Home.
Harris Kit Homes was a Chicago company in business from 1913 to 1960, perhaps selling kit homes between 1912 and 1925.
Ms. Hunter [see references below] indicates that Harris Kit Homes may be identified by markings on framing: "numbers are stenciled in ink, often in the middle of a board, and may be numerals alone, or numerals and letters, or Roman numerals. E.g. 76, HR 50, RI 32 or AII.
Home model number and/or order number may be written in grease pencil."
Harris Brothers Company, 35th & Iron St., Chicago, "Harris Home Beautiful" provided a large number of cottage & home plans and specifications & plans for supplementary buildings such as garages.
 The Harris company offered kit homes in two forms: plans plus materials for on-site assembly (the Harris Plan-Cut home) or partly-assembled building sections (the Harris Unit-Built system) using panelized partly-assembled building walls or roof sections using the company's patented "unit-built" system.
The Harris company offered kit homes in two forms: plans plus materials for on-site assembly (the Harris Plan-Cut home) or partly-assembled building sections (the Harris Unit-Built system) using panelized partly-assembled building walls or roof sections using the company's patented "unit-built" system.
Harris advertised that their Harris Unit-Built garage kit could be erected in a single day.
The Harris kit home company also provided a variety of schoolhouses that were also "unit built" - an early version of panelized construction.
Other Harris kits included lumber, roof shingles, siding, interior lath, oak flooring,door frames, windows, moldings, glass, insulating felt (roofing felt), hardware, nails, roof gutters and leaders, even paints, stains, varnishes. More information: antiquehome.org
Grease-pencil markings"X14-0-5" might indicate a Harris Kit Home.
An InspectApedia.com reader wrote: On framing materials for this small building built between 1906 and 1925 I see what looks like
X14-0-5 in the blue grease pen. - (July 16, 2020) Tumblin
Moderator reply:
Indeed some kit homes like the Harris Homes discussed here had a model number written in grease pencil on some of the framing members and also because Harris produced pre-cut Garage Kits.
Hartmenn's Homes / Hartmann Kit Homes
Hartmenn's Kit Homes, was a Chicago Ilinois Company.
and we also have Hartmann's Kit Homes in Queensland Australia.
Reader inquiry:
Does anyone have information on kit homes made by Hartmenn's in Chicago? I am doing research on Master Architect Elton Moughton, Jr., one of their architects from Florida. - (Sept 20, 2014) E Browder
Moderato reply:
EB. I also researched Hartmann and Hartmenn spelling variations for kit homes but with little success to date, except an Australian contact that's more contemporary. For information about the Australian Hartmann see
Hartmann & Cunington
4 Seahorse Crt, Bribie Island, QLD 4507
0418 712 796
QLD-Regional Sunshine Coast
Hewitt-Lea-Funck Co. Kit Homes
Hewitt-Lea-Funck Co. Kit Homes, a Seattle, WA company operated from 1914 up to the 1929 depression,producing homes and silos as well as miscellaneous products such as wheelbarrows after the U.S. depression to at least 1933.
Above: Hewett-Lea-Funck house image and floor plan for Hewett-Lea-Funck kit home Design No. 811 - 1915 Bungalow.
See this HISTORY of the HEWETT LEA FUNCK COMPANY [website] by the Sumner Historical Society.
Excerpts:
[Hewitt-Lea-Funck Kit ] Houses and silos pre-manufactured in Sumner were shipped to the Western and upper Central areas of the country.
[The company's] 90 page catalog ... displayed pictures and floor plans for over 70 different homes.
Each had a detailed list of the lumber and building materials that the consumer would receive plus information on building the home themselves or having a local carpenter do the work.
There was an additional catalog just for the [Hewitt-Lea-Funck ] silo line.
Honor Bilt kit homes
Honor Bilt Homes was a lower-cost line of kit homes or pre-cut homes produced by Sears & Roebuck, including a simple two story colonial style home, the Beaumont.
The Honor-Bilt home kit included lumber, "Fire-Chief" roll roofing, wood wainscot used for a porch ceiling, felt paper, gutters and leaders, hardware, paint, kitchen cabinets and other features.
[Photo copies of pages from the Honor Bilt Home instruction book are available on request - Ed. ]
Lewis & Liberty Catalog Homes
Above & Below: the Elmdale, and below the Hollywood - Lewis Kit Homes.
Lewis Liberty Catalog Homes:
Bay City Michigan. See "Lewis/Liberty Homes - 59 Years in the Ready-Cut Homes Business," Robert Schweitzer and Sally Linvill Bund, Michigan History, Volume 79, Number 2, March 1995. Also see Rebecca Hunter reference information below.
Lewis Kit Homes: for possible identifying marks on Lewis Kit homes see also our notes found at ALADDIN KIT HOMES
Liberty Kit Homes
Like the Elmdale and the Hollywood (1922) shown above , Liberty Kit Homes were provided by Lewis Manufacturing Company, Bay City MI between 1925 and 1973
Lustron Steel Homes
The Lustron company, started in Columbus Ohio in 1947 with a government loan after WW II by Carl Strandlund, provided [mostly] ranch-style
steel home kits - the entire home was built of steel products: framing, walls, trusses, roof covering, even interior ceiling tiles.
Strandlund was interested in a porcelain coated steel process that was to be corrosion resistant. See www.lustron.net and also http://www.lustronconnection.org/steelhomestoday.html (a website put up by Kodiak Steel Homes, a modern producer) which gives some history of the company and cites
"The Lustron homes were designed to be maintenance free, cost approximately $7,000, and were produced in 1949 and 1950. These homes were considered to be three times stronger that a traditional stick built home and were advertised as being rodent proof, fire proof , lightening proof, and rustproof.".
After selling 2,498 homes (a much smaller number than the number of orders received) in 1950 Lustron declared bankruptcy.
1800 Lustron homes are collected at the U.S. Marine Corps training center in Quantico Virginia, but beginning in January 2006 the Corps announced that these homes would be given away. (If you didn't apply by April 2006 you're probably too late.)
Modern Homes Construction Company:
Burnham Kelly, Roger Thyer - was the President of Modern Homes Corporation, located in Dearborn, Michigan.
He spoke about the requirements for pre-fab house construction at a conference (Building Research Institute 4th Annual Meeting - 1955) that is described in this book:
Kelly, Burnham, and Roger Thyer. Prefabrication of Houses: What it Demands of Building Products and Equipment. National Academies, 1955. The conference proceedings (soft bound) book may be available from abebooks.com.
Thyer also spoke in the same year on the use of plastics in buildings, and is listed in proceedings published in the Building Research Institute's "Plastics in Buildings" published by the National Academy of Sciences and the National Research Council in 1955. This publication is available as an online scanned text via google's books project.
The company had manufacturing plants for pre-fab homes in Dearborn MI and in Port Jervis NY. There are some home brochure type publications illustrating Modern Homes Corporation lines a "Luxury Line" and a "Value Line".
MODERN HOMES CONSTRUCTION COMPANY - VALUE BROCHURE [PDF]
- use your browser's "BACK" button to return hereMODERN HOMES CONSTRUCTION COMPANY - LUXURY LINE BROCHURE [PDF]
MODERN HOMES CONSTRUCTION COMPANY - PORTFOLIO BROCHURE [PDF]
Reader query: I have documentation showing that my grandmother's home in rural Georgia was purchased through "Modern Homes Construction Company" (I have the purchase contract).
With it came home insurance through the Modern Homes Insurance Agency, Inc. of Valdosta, Georgia.
The home was purchased 9-9-1963 and was a Eldarada [sic - Eldorado?] Deluxe with inside Group - Shelled on Lot". Internet searches find a couple lawsuits in the mid-1960s against these companies or Sears Modern Homes which supposedly doesn't go past 1940/42.
Anyone know anything more about these companies. My ultimate goal is to find the original picture/description of the home and it's options from a catalog. Thanks! email me at JoyKerseyAThotmailDOTcom - Joy Fisher 11/26/2014

Photos above & below: five kit homes under construction near Detroit Michigan, between 1930 and 1950,
and bearing an "M" monogram, courtesy of an InspectApedia reader (anonymous).
Montgomery Wards Catalog Kit Homes
Above: The Wardway "Florence" Kit Home brochure.
Montgomery Wards, a Chicago company, sold catalog homes or "kit houses" under the name Wardway Homes from 1910 to 1931, with sales of pre-cut home kits beginning in 1921 and ending in 1931.
Rebecca Hunter says that Wards Kit Homes might be identified by lumber markings
"numbers are handwritten in grease pencil, usually in the middle of a board. They consist of numerals, hyphenated in groups, e.g. 17-21-19, or 3-5 digit numerals.
Part names are stamped in capital letters about 1" high (e.g. "ceiling joist" "top rail"). Delivery address may be stamped or stenciled in ink."
Montgomery Wards Kit Homes Catalogs
- University of Maryland Archives, MONTGOMERY WARD RECORDS, ca 1860 - 1989 [bad link deleted - Ed.]
Excerpt:The collections includes a nearly complete run of Wardway Homes catalogs dated 1874 to 1985. (Collection 8088, Series III, Catalogs). Among the company's other records, are competitors' catalogs, Montgomery Ward correspondence, newspapers and magazine articles on Montgomery Ward, national press coverage and new releases, photographs and legal and financial files of the company. The collection is held by the American Heritage Center at the University of Wyoming in Laramie, WY.
Reader query: I have some rolls of film from a garage sale many years ago. The images suggest that the people lived in or around Detroit back in the 1930s—50s.
Attached below are 5 photos of a house under construction. The large “M” monogram on the chimney puzzles me. I read that back in the day, Sears sold some kit house that had a stylized “S” fashioned from iron rod that was attached to the chimney.
My question is: Could this be a Montgomery Ward kit home? - anonymous by private email 2022/12/05
Moderator reply:
On looking at our information on kit homes and posting your photos, I moved them to the "M" kit house series found on this page. I think these might be kit homes from the Modern Homes Construction Company described above on this page.
Shown here are two examples of Wardway kit homes from Montgomery Ward, the Winslow (above) and the Florence Bungalow (below).
Pacific Kit Homes
Pacific Kit Homes was a California catalog home company in the construction business from 1908 to at least 1940. (The company made surfboards 1929-1940), possibly selling kit homes for at least some years between 1919 and 1925.
Hunter estimates that the company sold 37,000 homes in states west of the Rocky Mountains.
Rebecca Hunter suggests that Pacific kit homes may be identified by framing components that
"... are marked in grease pencil with a 4 digit number, probably the order number, and the names of the parts."
Ready-Built Homes
"Ready-Built Homes" also marketed as "Ready Made Buildings" often cited along with Sears and Wards, searches turn up too many builders using this term, including Alfred G. Oxley, Elizabeth New Jersey, president of Sterling Service Homes.
Oxley was reported have been jailed for fraud after he failed to provide the "ready built" homes sold to his clients for $36,000. each.
"OXLEY NOW IN THE TOMBS.; Head of "Ready-Built" Homes Scheme Is Held in $25,000 Bail." New York Times, 25 July 1922. We're still looking for details )
Robinson's Kit Homes
Robinson Kit Homes are
often cited along with Sears and Wards, we're still looking for details (Jan 2008)
Robinson's Money-Saving Mill-Made Cut-To-Fit Houses. C.H. Robinson Company, Providence, Rhode Island. 1914. NTL Stacks TH4819.P7C22 1914
Possible historical connection: Horace Gordon Robinson, a principal in Gordon-Van-Tine kit homes - see Gordon-Van Tine above.
Modern Robinson Kit Homes: Robinson Residential, personal home design - https://robinsonplans.com/ - is a different company as are other contemporary kit and log home manufacturers some of whom include house models named "Robinson" - Ed.
Sears Catalog Homes & Sears Kit Homes
Sears Catalog Homes, also referred to as "Sears Modern Homes" and Sears Kit Houses, details are
at SEARS KIT HOUSES. Sears Roebuck is estimated to have sold 100,000 catalog homes in the U.S. between 1908 and 1940, with probably the heaviest individual sales years before 1929.
Sears Roebuck's business model differed from some or all of the other kit home marketers by offering an accompanying home mortgage to their customers beginning in 1916.
Thornton says there were 370 different home models; Hunter says there were 450 different house models. Sears sold building products before 1900, and sold kit homes from 1908 to 1940.
Illustration: one of many Sears home kits, the Fullerton, sellign originally for $2,243.00
Sears Homart Home Kits:
From 1940 to 1950 or 1951 Sears sold Homart pre-fabricated home kits in a more limited distribution.Sears Honor-Bilt Homes:
were distributed by Sears Catalog and represented a higher-quality construction.
Framing spacing intervals were 14 3/8" instead of the standard 16" (or even 24" in some older non-kit homes), and interiors used a better grade of lumber to fabricate flooring and trim.
These Sears home kits provided pre-cut lumber to the necessary lengths and dimensions to frame the home, Sears' "Ready-Cut system".Sears Standard-Bilt Kit Homes:
were a more economical line of kit houses (see Honor-Bilt above) and were less insulated. "Simplex Sectional" homes were a still simpler home design sold by Sears.
Sterling Kit Homes
Sterling Kit Homes were produced in
Bay City Michigan. About 60 different home models were offered using the "Sterling System of Home Building". For possible identifying marks on Lewis Kit homes see notes above at Aladdin; also see Rebecca Hunter's information listed below.
Sterling Kit homes were provided by the International Mill and Timber Company in Bay City Michigan between 1915 and 1971.
Shown above, a Sterling Kit Home, The Windsor, and abelow, nother Sterling Kit Home, the San Carlos, a Craftsman Bungalow style home.
[Photos of pages from Sterling Kit Homes are available on request from Inspectapedia and are also found in other public forums online - Ed.]
United Grain Growers Kit Houses
United Grain Growers Kit Houses or UGG kit homes: UGG provided mail-order kit homes in Saskatchewan, Canada (Saskatoon) and possibly other locations between 1914 to 1926. included "... 6" shiplap siding and plaster on wood lath interior walls".
The United Grain Growers' Grain Company (UGG) was formed in 1917 by the merger of the Grain Growers' Grain Company (UGGG) and the Alberta Farmers' Co-operative Elevator Company.
The UGG continued as a grain storage and distribution cooperative until 2001 when it merged with Agricore.
References for Identifying Kit and Catalog Homes from Various Manufacturers
- BOOKS on Sears and other Kit or Catalog Houses - [Web Page] reference books on Kit Homes online
- Aladdin 'Built in a Day' House Catalog, 1917 Dover Publications, 1995. ISBN: 048628591X, also see http://clarke.cmich.edu/aladdin/catdir.htm for Aladdin kit home catalogs in the Clarke Library
- Aladdin Company archives at the Clarke Library, University of Central Michigan - see http://clarke.cmich.edu/aladdin/Aladdin.htm
- Aladdin House Catalog, in reprint form, is available from Amazon.com
- Aladdin Houses are cataloged by the Arts & Crafts Society at http://64.66.180.31/archive/aladdin.shtml
- More information including a description of the Aladdin model Georgia No.2 Aladdin home built in Claremont NY is in this archive http://clarke.cmich.edu/aladdin/Aladdin.htm
- America's Favorite Homes : Mail-Order Catalogues As a Guide to Popular Early 20th-Century Houses, Schweitzer, Robert and Davis, Michael, 1990, Detroit, Wayne State University Press, ISBN: 0814320066
- Building Technology Heritage Library , produced by the Association for Preservation Technology, is a superb resource for old building researchers, owners, or restorers. website: https://archive.org/details/buildingtechnologyheritagelibrary
This library offers large collection of books (over 8000 in July of 2016), catalogs and other documents that are provided free to the public in a variety of electronic forms such as in PDF format or as .epub documents.
The collection includes documents that are rarely found in other libraries nor in other online collections for preservationists.
Excerpt:
The Building Technology Heritage Library (BTHL) is primarily a collection of American and Canadian, pre-1964 architectural trade catalogs, house plan books and technical building guides. Trade catalogs are an important primary source to document past design and construction practices.
These materials can aid in the preservation and conservation of older structures as well as other research goals. ... The BTHL contains materials from various private and institutional collections. These materials are rarely available in most architectural and professional libraries.
Note: On the home page for each item, there is a section as the bottom called "Reviews" It will list previous comments or ask "Be the first person to write a review." Please comment about items, as this helps the library and association better understand their users.
Special thanks to Mike Jackson, FAIA American architect and InspectApedia reader for suggesting this superb resource. Mr. Jackson can be contacted by email at arch419@aol.com - Elgin Illinois Ornamental Concrete Block in Residential Architecture from the Elgin Heritage Commission, Hunter, Rebecca, 2005. Available from Gail Borden Public Library Elgin IL.
- 117 House Designs of the Twenties, Gordon-Van Tine, Dover Publications, 1992. ISBN: 0486269590
- Bennett's Small House Catalogue, 1920 Reprint Edition, February 1994. Dover Publications. ISBN: 0486278093.
- Goldstein, Carolyn M. Do it yourself: Home improvement in 20th-century America. Princeton Architectural Press, 1998.
- Homes in a Box: Modern Homes from Sears Roebuck, Schiffer Publishing, Ltd. 1997. ISBN: 0764304321.
- Homes and Interiors of the 1920's, Morgan Woodwork Organization. Ottawa, Ontario: Lee Valley Tools Ltd., 1987. Reprint of Building With Assurance 1921
- Houses by Mail, Katherine Cole Stevenson & H. Ward Jandl, Preservation Press, 1986, ISBN 0-89133-120-4 (available in reprint from Amazon.com) Use the house type key on page 39 to speed look-up in this field guide to Sears Catalog pre-cut homes.
- Houses from Books, Reiff, Daniel D. University Park PA: Philadelphia State University Press; 1990.
- Lichtman, Sarah A. "Do-It-Yourself Security: Safety, Gender, and the Home Fallout Shelter in Cold War America." Journal of Design History 19, no. 1 (2006): 39-55.
- The Ideal Catalogue House: Mail-Order Architecture and Consumer Culture, 1914-1930., Joselow, Evie T., PhD. Dissertation, 1998, City University of New York
- Sears Houses: The Houses that Sears Built, Everything You Ever Wanted to Know About Sears Catalog Homes, Rosemary Thornton,Searshomes.org, Email: magnolia2047@gmail.com
- Sears Houses: Finding the Houses that Sears Built, A Guide to the 60 Most Popular Designs, Rosemary Thornton, Email: magnolia2047@gmail.com. Thornton's books are listed at Searshomes.org
- Sears Houses: There's no place like a catalog, Sturdy Sears homes arrived by mail: many survive nearby, newspaper article, Poughkeepsie Journal, Section F p. 1-2, 7 January 1990
- Sears Houses: Beyond Sears: Mail Order Homes in Elgin Illinois from Aladdin, Lewis, Sterling, Harris Brothers, Gordon-Van Tine and Montgomery Ward, Hunter, Rebecca, Elgin Heritage Commission 2004. Available from the Gail Borden Public Library, Elgin IL.
- Sears Houses: Elgin Illinois Ornamental Concrete Block in Residential Architecture, Hunter, Rebecca, Elgin Heritage Commission, 2005. Available from Gail Borden Public Library Elgin IL.
- Sears Houses: Elgin Sears House Research Project, Hunter, Rebecca, Elgin Heritage Commission 1999. Available from the Gail Borden Public Library, Elgin IL.
- Sears Houses: Putting Sears Homes on the Map: A compilation of testimonials published in Sears Modern Homes Catalogs from 1908-1940, Elgin IL, Hunter, Rebecca 2004, ISBN 0-9762096-0-8, 116 pp, $20 available from Rebecca Hunter Press, 847 697-4551, FAX 847-697-455
- Sears Barns: Sears, Roebuck Book of Barns Reprint of the 1919 Catalog, preface by Rebecca Hunter and Dale P Wolicki, 2004, ISBN 0-9762096-1-6, 84 pp, $20, available from Rebecca Hunter Press, 847 697-4551, FAX 847-697-4550
- Rosemary Thornton, publisher and researcher of information about Sears Catalog Homes, Web: http://www.searshomes.org, Email: magnolia2047@gmail.com.
- Sears Roebuck Archives includes the national Sears Home Registry at http://www.searsarchives.com/homes
- "Sears Catalog House Enthusiasts" a contact list at http://www.searsarchives.com/homes/enthusiasts.htm
- List of kit home catalogs available at National Trust Library:
- Aladdin Homes. Number 29. The Aladdin Company, Bay City, Michigan. 1917. NTL Stacks: NA8480.N61
- Aladdin Homes. Number 32. The Aladdin Company, Bay City, Michigan. 1920. NTL Stacks: NA8480.N61
- Aladdin Homes. Number 37. The Aladdin Company, Bay City, Michigan. 1925. NTL Stacks: NA8480.N61
- Aladdin Homes. Number 44. The Aladdin Company, Bay City, Michigan. 1931. NTL Stacks: NA8480.N61
- Aladdin Houses. Number18. North American Construction Company, Bay City, Michigan. 1910. NTL Stacks: NA8480.N6
- Aladdin Houses. Number 26. North American Construction Company, Bay City, Michigan. 1915. NTL Stacks: NA8480.N6
- Log Cabins. Sears, Roebuck and Company, Chicago, Illinois. 1935. NTL Stacks: TH4840.S43 1935
- Modern Homes. Sears, Roebuck and Company, Chicago, Illinois. 1936. NTL FOLIO TH4819.P7S42 1936
- One House or a Hundred. Sears, Roebuck and Company, Chicago, Illinois. 1920. NTL FOLIO TH4819.P7S435 1920
- A Plan Book of Harris Homes. Harris Brothers Company, Chicago, Illinois. 1918. NTL Stacks TH4819.P7H27 1918
- Ready Built Buildings. Ready Built House Company, Portland, Oregon. 1915. NTL Stacks TH4819.P7R42 1915
- Robinson's Money-Saving Mill-Made Cut-To-Fit Houses. C.H. Robinson Company, Providence, Rhode Island. 1914. NTL Stacks TH4819.P7C22 1914
- Wardway Homes, Montgomery Ward, Chicago, Illinois. 1924. NTL Stacks TH4819.P7M66 1924
We recommend all three of these publications. Item #1 is a great reference catalog of home designs, organized to help as a field guide. Rosemary Thornton's two books contain additional specific details which you will find instrumental in identifying Sears Catalog Homes.
...
...
Continue reading at ALADDIN KIT HOUSES or select a topic from the closely-related articles below, or see the complete ARTICLE INDEX.
Or see KIT HOUSES FAQs, diagnostic questions & answers posted originally at this page.
Or see these
Recommended Articles
- AGE of a BUILDING, HOW to DETERMINE for references on identifying and determining the age of buildings
- ALADDIN KIT HOUSES
- BRICK LINED WALL CAVITIES - determining the age of older homes by bricks in wall cavities.
- BUILD YOUR DREAM HOME 1950 guide to building a modest home, from site selection through finish painting
- CELOTEX CemestO BOARD HOMES
- FRAMING METHODS, AGE, TYPES
- HOME CONSTRUCTION CATALOGS 1950
- KIT HOMES, Aladdin, Sears, Wards, Others
- LEAK DIAGNOSIS & CURE in LOG HOMES
- PLANK HOUSES
- PANELIZED CONSTRUCTION
- SEARS KIT HOME IDENTIFICATION
- SHIPPING CONTAINER HOUSING
Suggested citation for this web page
KIT HOMES, Aladdin, Sears, Wards, Others at InspectApedia.com - online encyclopedia of building & environmental inspection, testing, diagnosis, repair, & problem prevention advice.
Or see this
INDEX to RELATED ARTICLES: ARTICLE INDEX to BUILDING ARCHITECTURE
Or use the SEARCH BOX found below to Ask a Question or Search InspectApedia
Or see
INDEX to RELATED ARTICLES: ARTICLE INDEX to BUILDING DAMAGE, DISASTER, REPAIRS
Or use the SEARCH BOX found below to Ask a Question or Search InspectApedia
Ask a Question or Search InspectApedia
Questions & answers or comments about kit homes: sources, history, identification, repair, inspection
Try the search box just below, or if you prefer, post a question or comment in the Comments box below and we will respond promptly.
Search the InspectApedia website
Note: appearance of your Comment below may be delayed: if your comment contains an image, photograph, web link, or text that looks to the software as if it might be a web link, your posting will appear after it has been approved by a moderator. Apologies for the delay.
Only one image can be added per comment but you can post as many comments, and therefore images, as you like.
You will not receive a notification when a response to your question has been posted.
Please bookmark this page to make it easy for you to check back for our response.
IF above you see "Comment Form is loading comments..." then COMMENT BOX - countable.ca / bawkbox.com IS NOT WORKING.
In any case you are welcome to send an email directly to us at InspectApedia.com at editor@inspectApedia.com
We'll reply to you directly. Please help us help you by noting, in your email, the URL of the InspectApedia page where you wanted to comment.
Citations & References
In addition to any citations in the article above, a full list is available on request.
- Thanks to Ralph & Elizabeth Arlyck for information regarding Aladdin Kit homes - June 2010
- In addition to citations & references found in this article, see the research citations given at the end of the related articles found at our suggested
CONTINUE READING or RECOMMENDED ARTICLES.
- Carson, Dunlop & Associates Ltd., 120 Carlton Street Suite 407, Toronto ON M5A 4K2. Tel: (416) 964-9415 1-800-268-7070 Email: info@carsondunlop.com. Alan Carson is a past president of ASHI, the American Society of Home Inspectors.
Thanks to Alan Carson and Bob Dunlop, for permission for InspectAPedia to use text excerpts from The HOME REFERENCE BOOK - the Encyclopedia of Homes and to use illustrations from The ILLUSTRATED HOME .
Carson Dunlop Associates provides extensive home inspection education and report writing material. In gratitude we provide links to tsome Carson Dunlop Associates products and services.



