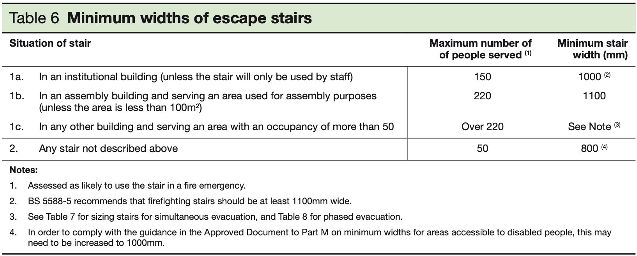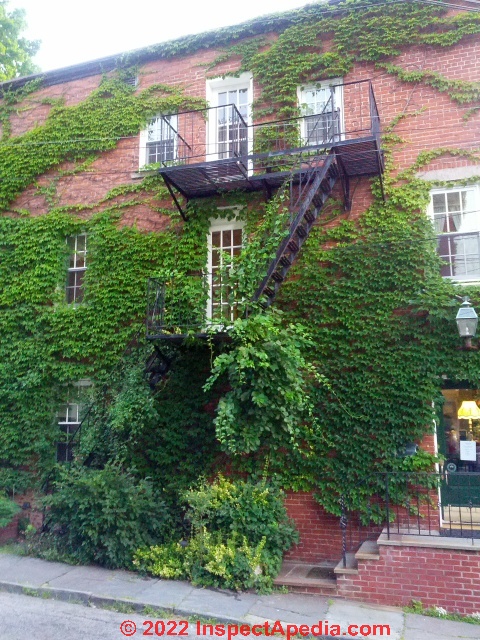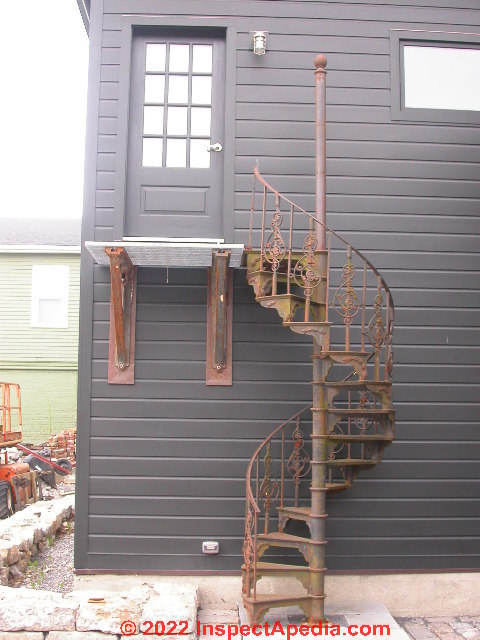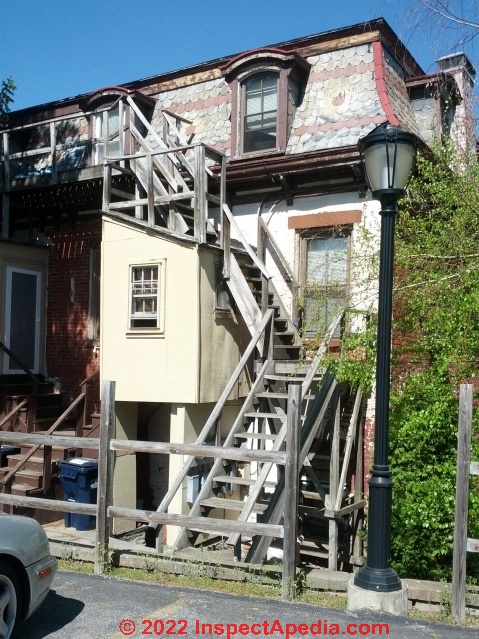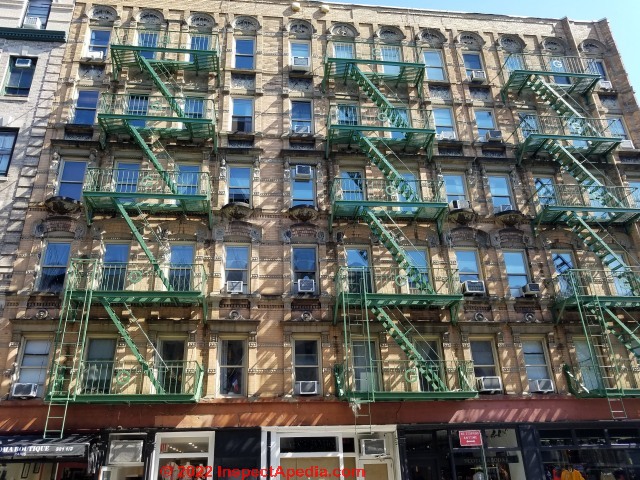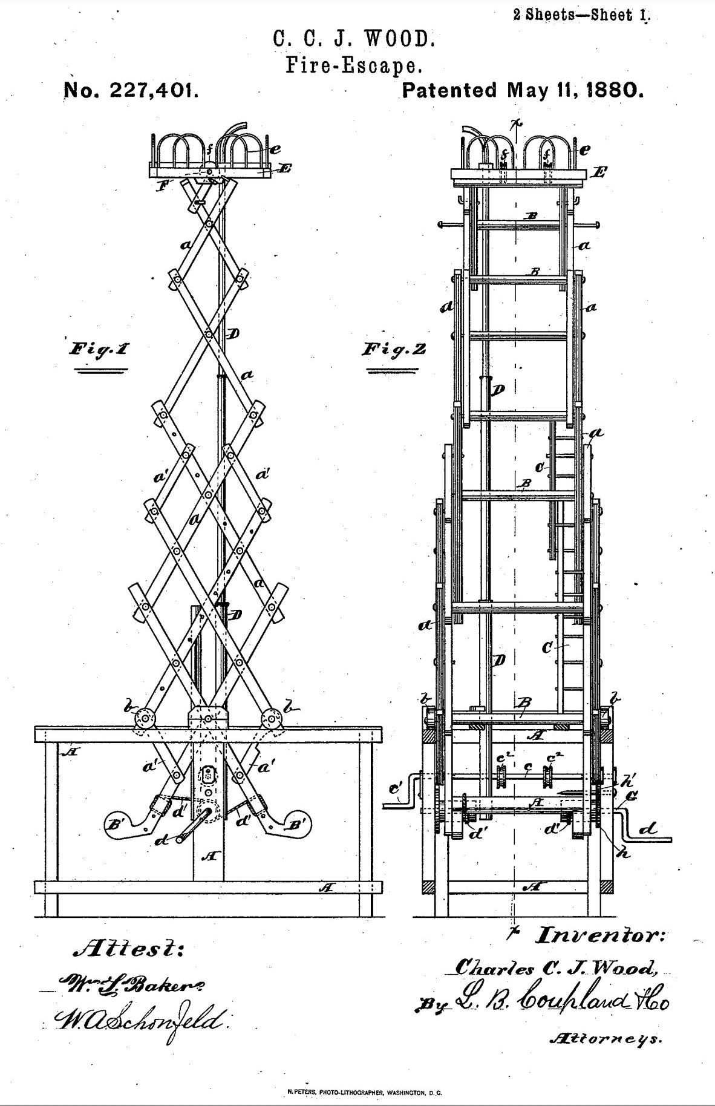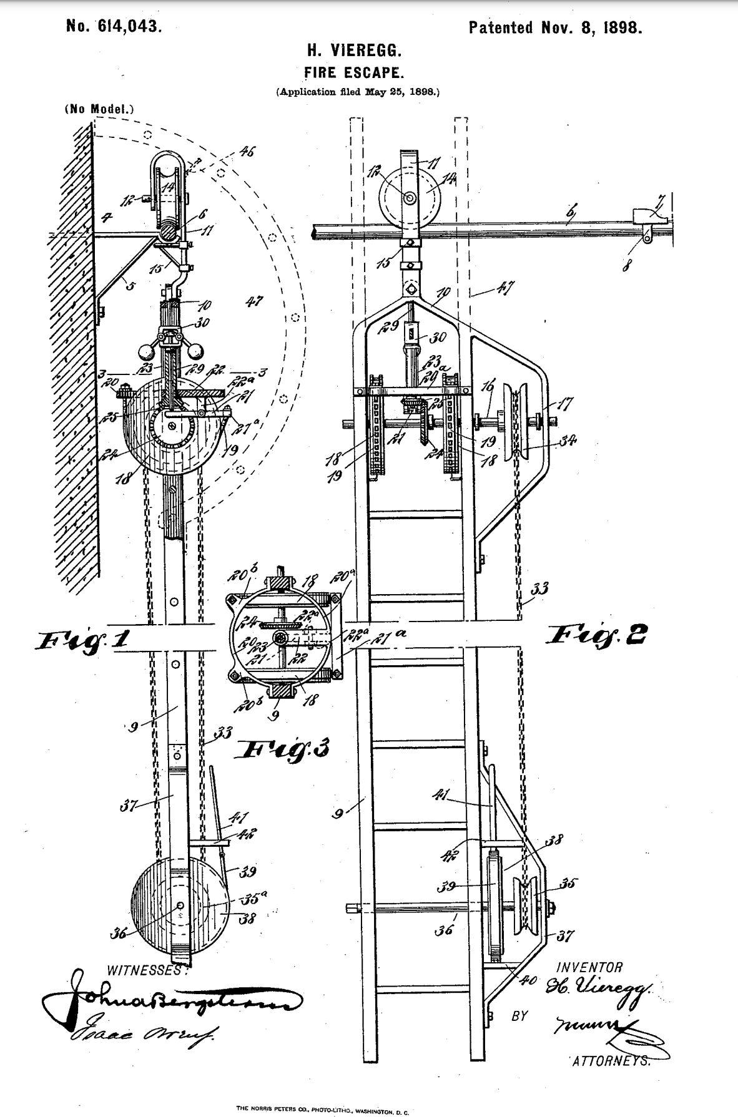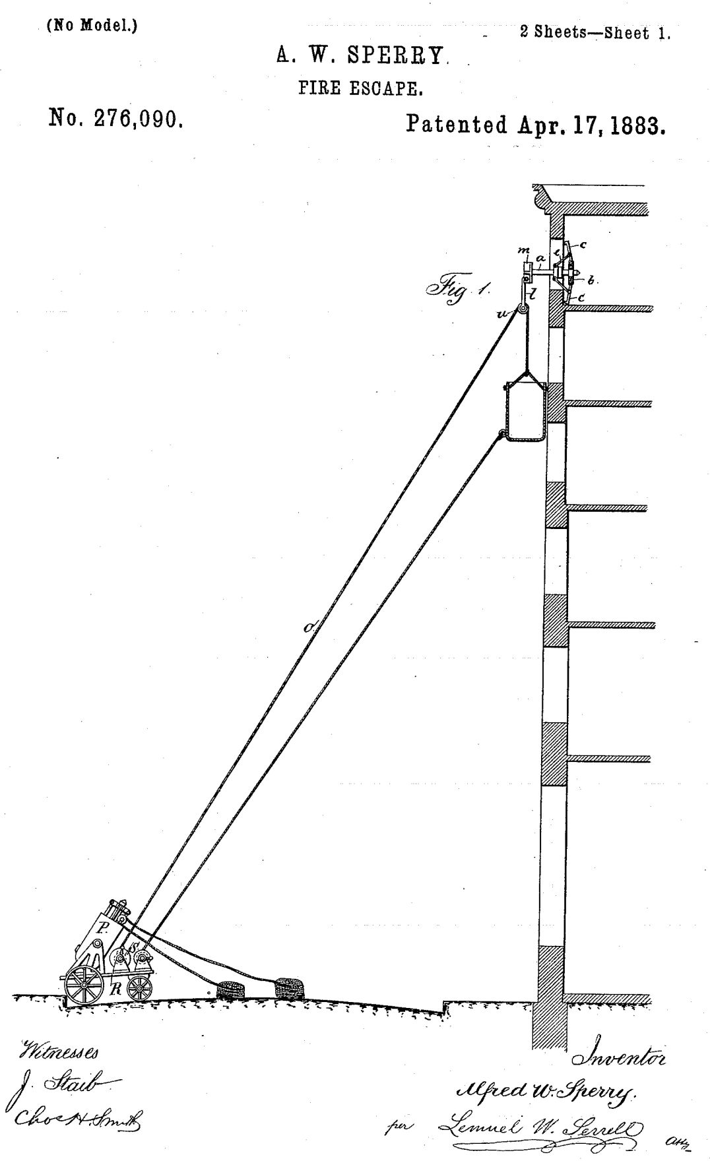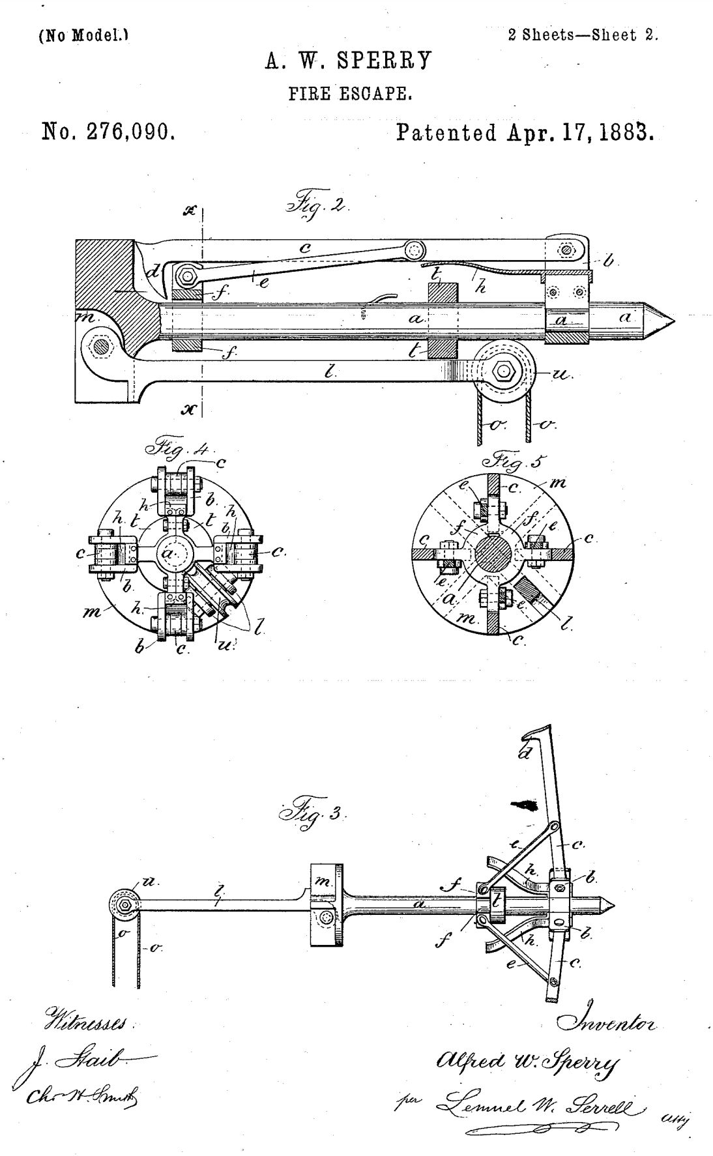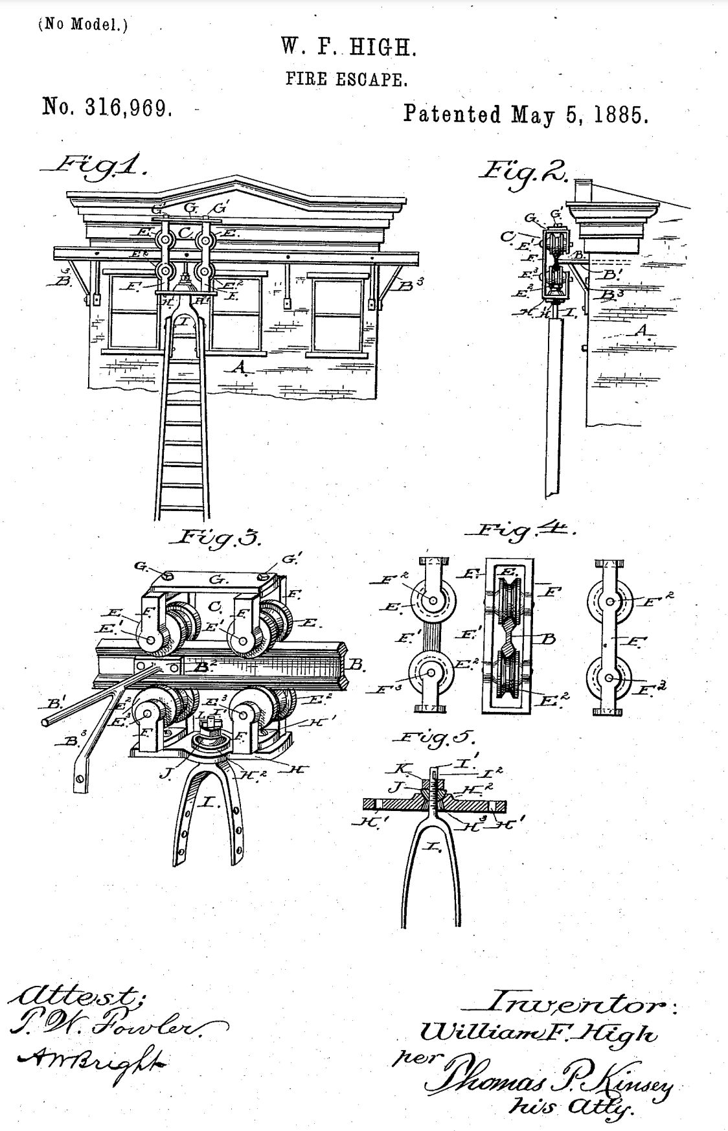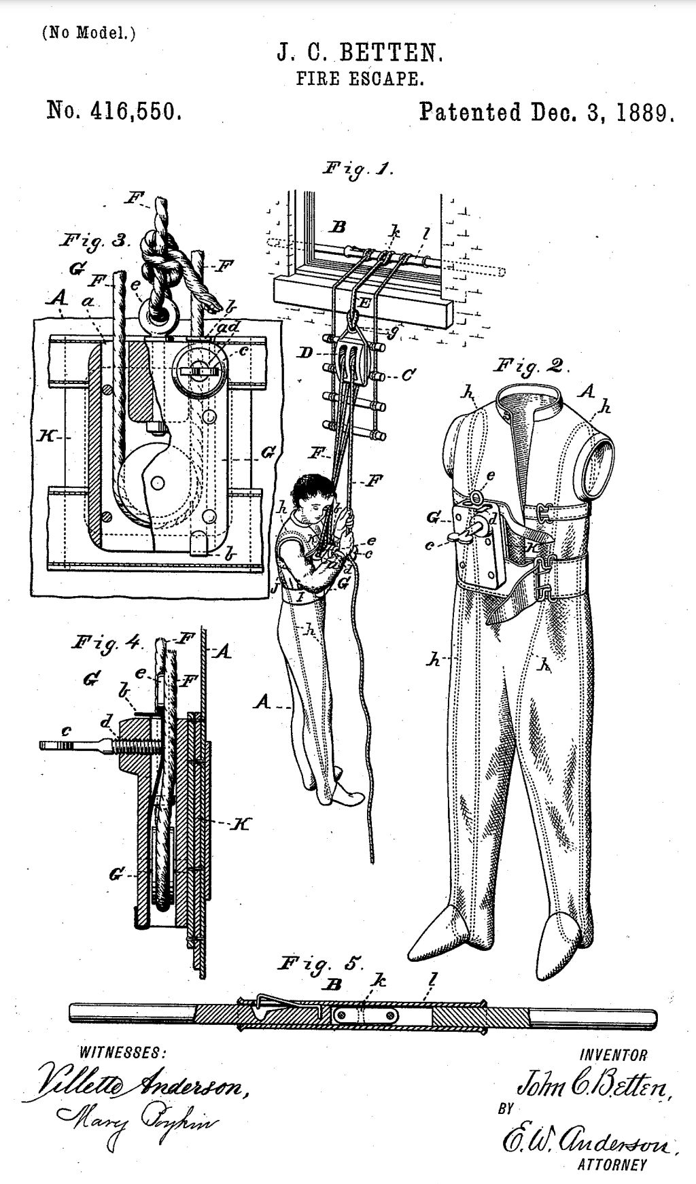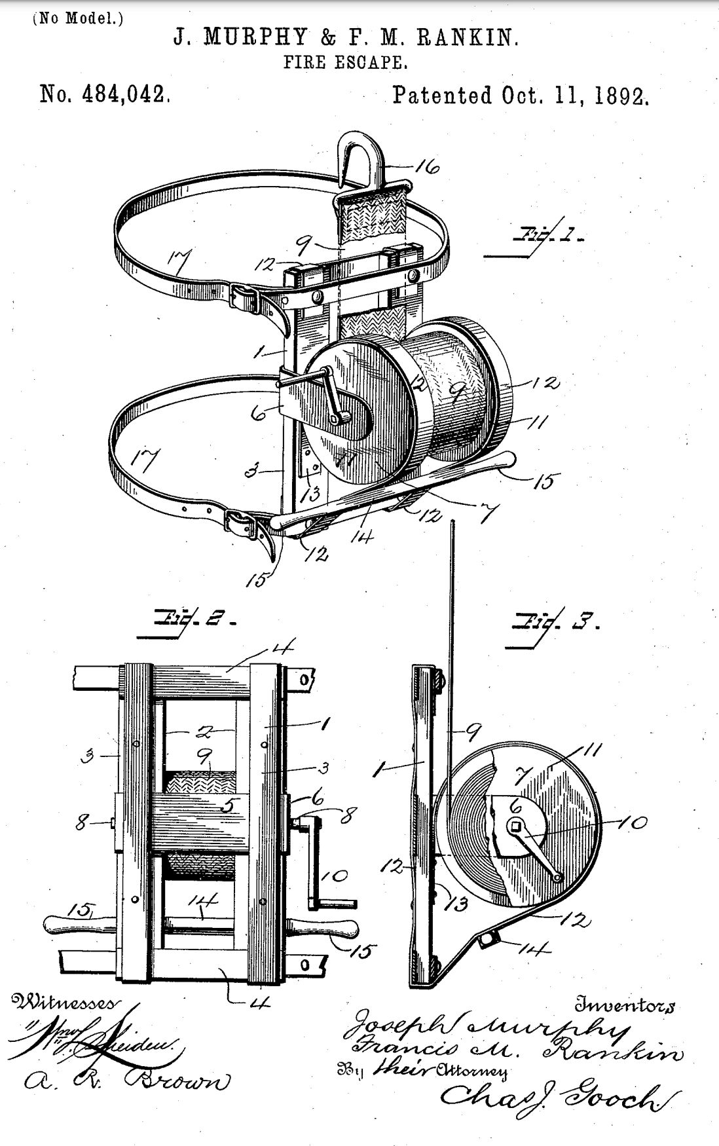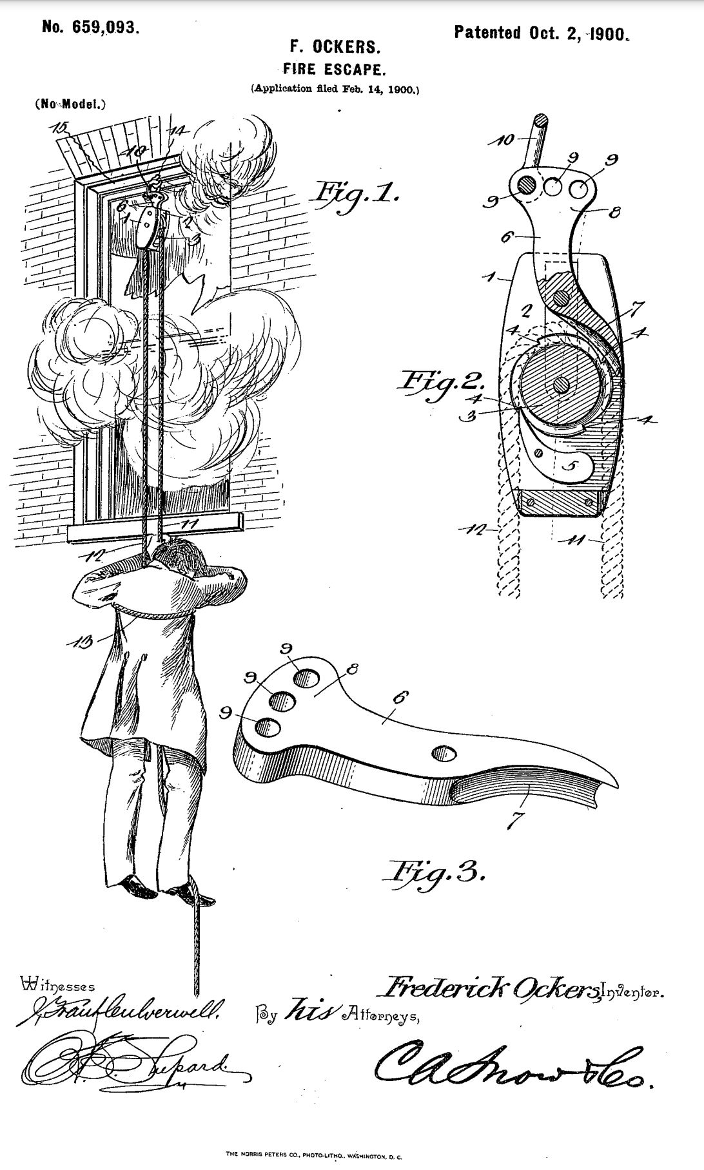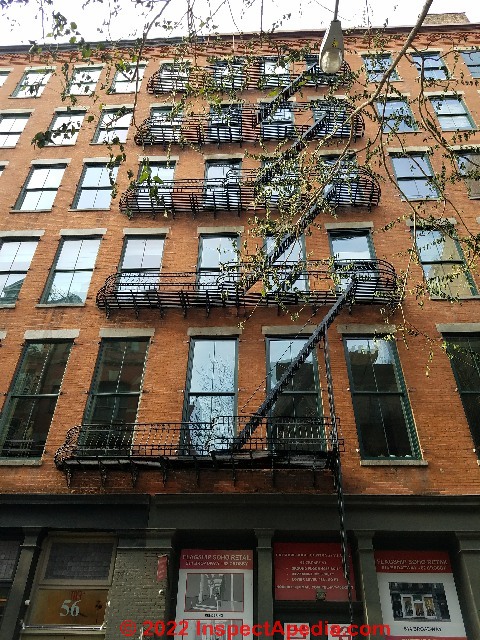 Fire Stairs & Fire Escapes
Fire Stairs & Fire Escapes
Fire Escape Stair Construction Codes,
Design Specs, Measurements, Clearances,
History of Fire Escapes
- POST a QUESTION or COMMENT about this article topic.
Fire escape stairway width requirements & the history of building fire escapes for both residential properties and larger, multi-story buildings are described here, including both indoor fire stairs and outdoor fire escapes.
Page top photo: an exterior fire-escape on a six-story New York City building.
This article series lists all major building code specifications for stairs, railings, landings, and guardrails - information useful for constructing or inspecting indoor or outdoor stairs, railings, landings, & treads, and for evaluating stairways and railings for safety and proper construction.
InspectAPedia tolerates no conflicts of interest. We have no relationship with advertisers, products, or services discussed at this website.
- Daniel Friedman, Publisher/Editor/Author - See WHO ARE WE?
Stairway Widths for Escape Stairs & Fire Escapes
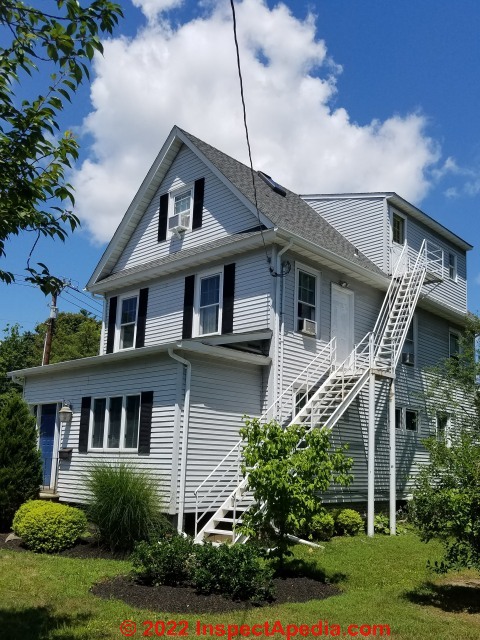 Fire safety codes specify a number of parameters including dimensions for indoor fire-stairs as well as outdoor fire escapes - as we will describe here.
Fire safety codes specify a number of parameters including dimensions for indoor fire-stairs as well as outdoor fire escapes - as we will describe here.
Components of fire escape stairways shall be constructed of noncombustible materials. Fire escape stairways and balconies shall support the dead load plus a live load of not less than 100 pounds per square foot (4.78 kN/m2).
Fire escape stairways and balconies shall be provided with a top and intermediate handrail on each side.
...
The lowest balcony shall not be more than 18 feet (5486 mm) from the ground. Fire escape stairways shall extend to the ground or be provided with counterbalanced stairs reaching the ground.
Exception: For fire escape stairways serving 10 or fewer occupants, an approved fire escape ladder is allowed to serve as the termination.
- excerpts from the New York City Fire Escape Code cited below.
Photo: a third floor fire escape required by local building code officials for a Poughkeepsie, New York home whose third floor is used as a sleeping area.
[Click to enlarge any image]
US Fire Stair Widths
- for class A & B buildings: 44 inches
- for class C: 36 inches.
- Be sure to check with your local building and fire officials for the specific fire escape stair parameters for your country, city, jurisdiction.
UK Escape Stair Widths:
- 1000 mm to 1800 mm, depends on the maximum number of people served by the stairway and the number of floors being served.
Above: escape stair width for the UK excerpted from UK FIRE SAFETY, VOLUME 2 cited below. See p. 45-46 in that document.
[Click to enlarge any image]
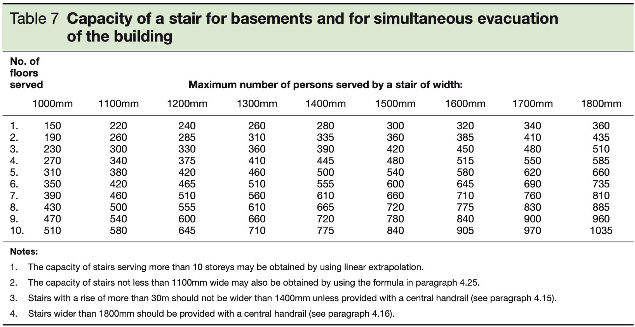
For stairs that form part of means of escape, refer to Approved Document B: Fire safety, Volume 2 – Buildings other than dwelling houses.
Fire Stairway Width Codes & Standards
Also see the discussion of the derivation of the necessary stairway width from human dimensions and walking habits, including the 44-inch width requirement for Class A stairways, found at
- Bukowski, Richard. EMERGENCY EGRESS FROM BUILDINGS [PDF] . US Department of Commerce, National Institute of Standards and Technology, 2009. Retrieved 2019/07/31 original source NBS NIST nvlpubs.nist.gov/nistpubs/Legacy/TN/nbstechnicalnote1623.pdff
- UK, HM Government, Building Regulations UK FIRE SAFETY, VOLUME 1 - DWELLINGHOUSES, B: Fire Safety, retrieved 2019/07/31, original source: https://assets.publishing.service.gov.uk/government/uploads/system/uploads/attachment_data/file/485420/BR_PDF_AD_B1_2013.pdf
- UK, HM Government, Building Regulations UK FIRE SAFETY, VOLUME 2 - BUILDINGS other than DWELLINGHOUSES, retrieved 2019/07/31, original source: https://assets.publishing.service.gov.uk/government/uploads/system/uploads/attachment_data/file/485420/BR_PDF_AD_B1_2013.pdf
Window Size for Fire Exits or Access to Fire Escapes
Example U.S. Natioanal Fire Escape Codes
- U.S. INTERNATIONAL FIRE CODE [PDF] (2012) published by the International Code Council (ICC) IFC 1104.16.5.1 - retrieved 2022/05/10, original source: https://cms5.revize.com/revize/cityofwillmar/14%20-%20International%20Fire%20Code%20(2012).pdf
Excerpts:
The International Fire Code® (IFC@) is a model code that regulates minimum fire safety requirements for new and existing buildings, facilities, storage and processes. The IFC addresses fire prevention, fire protection, life safety and safe storage and use of hazardous materials in new and existing buildings, facilities and processes. The IFC provides a total approach of controlling hazards in all buildings and sites, regardless of the hazard being indoors or outdoors.
The IFC is a design document. For example, before one constructs a building, the site must be provided with an adequate water supply for fire-fighting operations and a means of building access for emergency responders in the event of a medical emergency, fire or natural or technological disaster.
Fire escape stairs must be examined every 5 years ,by design professional or others acceptable and inspection report must be submitted to the fire code official. - IBC 1001.3.3
All fire escapes shall be examined and/or tested and certified every five years by a design professional or others acceptable who will then submit an affidavit city official. - NFPA LIFE SAFETY CODE 101 7.2.8.6.2
The Authority Having Jurisdiction (AHJ) shall approve any fire escape by Load Test or other evidence of strength (Certification). - OSHA 1910.37
Exit routes must be maintained during construction, repairs, alterations or provide alternative egress with equivalent level of safety. (permit issued if egress is certified or with egress scaffolding)
Fire Escape & Fire Stair Codes
The following examples are from the New York City and New York State fire escape codes.
The window or door giving access to fire-escapes shall not be less than two feet (2') in width and the sill of the window shall not be more than three feet (3') above the floor. Window openings shall be not less than two feet six inches (2'-6") high in the clear.
Local New York City LAW 11 requires Fire Escapes that are 7 stories and above to be inspected AND certified every 5 years. New York State's fire escape code requires Fire Escapes to be inspected AND certified every 5 years.
- See also this set of STAIR CODES & STANDARDS by state, province, country
- AUSTIN TX MINIMUM LIFE SAFETY GUIDELINES (includes stairway details) [PDF], retrieved 2017/0-4/03, original source: https://www.austintexas.gov/sites/default/files/files/Planning/Rules/backup15_04.pdf
This section is informational and provides guidelines for citizens regarding minimum life safety requirements for the maintenance and repair of existing residential structures in compliance with the adopted Residential Code, Building Code, Electric Code, Plumbing Code, Mechanical Code, Existing Building Code, Property Maintenance Code, and Fire Code. - Illinois 2012 INTERNATIONAL FIRE CODE (IFC) as Adopted by Illinois [PDF] - City of Rockford, IL, - retrieved 2022/05/10 original source https://cityofrockyford.colorado.gov/sites/cityofrockyford/files/documents/14%20-%20International%20Fire%20Code%20%282012%29.pdf
- NEW YORK CITY FIRE ESCAPE CODE- see also https://up.codes/viewer/new_york/ifc-2015
- New York City Fire Escape Code: 1 RCNY §15-10
CHAPTER 15 FIRE PROTECTION - §15-10 FIRE ESCAPES, FIRE STAIRS & FIRE TOWERS [PDF] (2015) City of New York, - retrieved 2022/05/10 original source: https://www1.nyc.gov/assets/buildings/rules/1_RCNY_15-10.pdf
Excerpt:
(a) Intent.These rules have been approved by the Department to supplement the provisions of §53 of the Multiple Dwelling Law in relation to fire-escapes, fire-stairs, etc.. Where fire-escapes serve as a means of exit from other than multiple dwellings, such fire-escapes shall comply with the laws governing such occupancy.
The voluntary erection of fire-escapes on private residence buildings or business and residence buildings shall be in conformity with these rules and regulations unless otherwise directed by the Borough Superintendent of the Department of Buildings. It is the intent of these rules to cover only general conditions and they are not designed to cover specific or special cases.
When such may occur the owner is required to consult the Department of Buildings and receive instructions before starting of work.
(1) Fire-escapes on multiple dwellings requiring new certificate of occupancy. Except as provided in §15-10(g)(2) re lodging houses, double-rung ladder type fire-escapes will not be accepted when a new Certificate of Occupancy is required.
(2) Alterations for increased occupancy. Where an alteration is made increasing occupancy on any story and a fire-escape is required such fire-escape shall conform to the provisions of §53 of the Multiple Dwelling Law and to the applicable provisions of these rules. - Ohio Fire Chiefs, EXPLANATION of the IFC and IBC Fire Protection Systems [PDF] (2015) - retrieved 2022/05/10 origianl source: http://ohiofirechiefs.com/aws/OFCA/asset_manager/get_file/347532?ver=30
Excerpt:
This seminar is designed to guide participants through the 2015 IFC requirements related to fire protection systems (Chapter 9) - Texas FIRE CODE, Houston, Amendments to the 2012 IFC [PDF] - retrieved 2022/0510 original source: https://www.houstontx.gov/fire/HFMO/2012_ifc_amendments.pdf
Excerpt:
[A] 101.3 Intent.
The purpose of this code is to establish the minimum requirements consistent with nationally recognized good practice for providing a reasonable level of life safety and property protection from the hazards of fire, explosion or dangerous conditions in new and existing buildings, structures and premises and to provide safety to fire fighters and emergency responders during emergency operations.
The provisions of this code shall not apply to any activity for which local regulation is preempted by federal or state law.
Examples of Unsafe Buildinug Fire Stairs & Fire Exits
Fire stairs or outdoor fire escapes are also unsafe if use of the stairway is blocked by stored items or by overgrowth of vines or plants, or if the required exit platform and stair guards are missing - shown below.
Illustrated below, local building codes may require construction of an exterior fire-stair even at residential buildings like this Wappingers Falls, NY home, when the home's third floor is to be used as a sleeping area.
In our OPINION the wood fire stair shown in our photo is unsafe lacking proper stair guards, graspable handrailings and other features.
History of Early Fire Escapes in the U.S.
Above: fire escapes in New York City (2018)
Above and below: illustrations of early fire escape patents in the U.S. by Wood (1880) and Vieregg (1898).
A New York City 1867 tenement law was the first to require that its buildings install fire escapes. The first patented fire escape designs in the U.S. were not registered until the 1880s, as we illustrate here.
You will note that some of the earliest "fire escape" patented designs (Murphy, 1892 & Ockers, 1900) allowed one person at a time to be lowered from a building's roof or window - not, in our OPINON, a design that could come close to meeting the need to quickly and safely evacuate large numbers of building occupants in the event of a building fire.
An early fire escape idea was from Sperry (1883) who proposed a small cannon or "gun" that could shoot up a rope to permit lowering an outdoor elevator attachment on the building - shown just below and perhaps a solution we'd view today as rather dubious but so remarkable that we include detail from Sperry's explanation of how the gun-fired rope and building-attached windlasses would be used. The anchors themselves might be an expansive device that was to be literally "shot" into and thence adhered to the building's wall.
The rope-carrying projectile suggested by Sperry was to spear itself into the building wall with sufficient force and of adequate design to then support the lowering of people by rope safely to the ground below.
A similarly dubious fire escape design was described by Betten (1889). Betten provided a special rope-reinforced jump-suit to which a chest-harness control would be strapped to allow the wearer to lower herself out of a building's window using ropes and a double-wheeled pulley.
Other early fire escape patents in the U.S. focused on individual rescue systems that might even have been carried by or provided for individual travelers such as traveling salespeople. (Fell, 1883).
The Wood and Viregg patents provided for a ladder that could be lowered to permit multiple people - at least those physically able - to clamber down to safety.
Any discussion of fire safety and fire escapes must include acknowledgement of the terrible Triangle Shirt Waist Company fire that occurred in New York's Greenwich Village on Saturday afternoon, March 25, 1911.
The top three floors of the building were the site of the factory which was New York's largest fabricator of what was at the time a popular design: the high-necked shirtwaist. The company had been successful in preventing union efforts to improve the safety of working conditions for women.
When the fire broke out there was no escape, in fact doors were locked, probably to prevent workers from sneaking off to take a work break. In less than half an hour 146 young Jewish and Italian immigrant workers, all but 13 young women, died in the fire - some having leapt to their death from the windows of the top floors of the building, others trapped inside.
Below we summarize a history of early attention to the need to escape from a building fire by a sequence of the earliest U.S. patents for various types of fire escapes - none of which availed the women in the Triangle Shirt Waist factory fire.
But even the most cursory reading about this early and tragic fire should make clear that early fire escape designs that provided for the escape of one person at a time down a rope or in a lowering device would have been completely inadequate to handle the fire escape needs for the occupants or workers in large, tall, buildings.
Fire Escape History in Patents

Above, a rather antique fire escape on a building in Hudson New York in 2024.
- Wood, C.C. J., FIRE-ESCAPE [PDF] U.S. Patent No. 227,401, granted May 11, 1880
Excerpt:
To all whom it may concern: Be it known that I, CHARLES C.J. WOOD, of Chicago, in the county of Cook and State of Illinois, have invented certain new and useful Improvements in a Fire-Escape Ladder and Elevator, of which the following is a description of the construction and operation, which will enable others skilled in the art to which my invention appertains to understand and make use of the same, reference being had to the accompanying drawings, forming a part of this specification, in which ... - Sperry, Alfred W., FIRE-ESCAPE [PDF] U.S. Patent No. 276,090, granted Apr. 17, 1883
Excerpts:
Be it known that I, ALFRED W. SPERRY, of Hartford, in the State of Connecticut, have invented an Improvement in Fire-Escapes, of which the following is a specification. Difficulty often attends the rescuing of individuals from the upper stories of buildings that are on fire. My invention relates to means for throwing to a fire-escape to the top of a building, or to the upper windows.
I employ a portable gun that is operated either by powder or other explosives, or by a Spring of sufficient power, or by compressed air, said spring being drawn back by a wind lass or other suitable mechanism, and discharged at the proper time by a trigger.
This gun may sometimes be such that it could be held at the shoulder; but usually the end is planted upon the ground. Into this gun is placed an anchoring device in a closed condition, and a rope is fastened to it.
This anchor is made similar to an umbrella, with hooks at the ends of the ribs, so as to open by the concussion of falling through a window upon the floor.
This anchor is to be as light and strong as possible, and to the stem thereof a pulley is connected, and through the pulley there is a strong but small wire rope, which may either be sufficient to carry the weight of the fire-escape device or to draw through the pulley a stronger wire rope for the same purpose.
The apparatus is to be used as follows: After the powder has been introduced into the gun or the spring thereof compressed, the anchor is placed in the gun in a folded condition, and to the same is affixed the wire rope, pass ing through the sheave or pulley on the stem 4o of the anchor.
This anchor is now thrown by the gun to one of the highest windows of the building above the persons that are to be saved; or else it may be thrown upon the roof over a balustrade or coping.
It is preferable to have the anchor capable of spreading out wider than a window, in order that after the same has been thrown into or through the window the same may open out and the hooked ends catch upon the sill or casing, or So both, and hold the anchor firmly.
The pulley is preferably upon a rod or stem, so as to hang out of the window, and through it passes the small wire rope, and by it the larger wire rope will be drawn up, and with it a basket, in which a. fireman may be seit to assist in rescuing the imperiled persons, who are to be low ered successively in the basket; or else a rope or other suitable ladder is drawn up.
If firemen are supplied with several of these anchors and appliances, the same can be 6c thrown to different parts of the building in succession andl tlhe in mates savedl. The anchors would have to remain in the building; but the ropes can be drawn out of the pulleys when no longer needed.
There will usually be a windlass for operat ing the hoisting and lowering rope, and the same may be operated by hand or by steam power from the fire-engine boiler.
In the drawings, Figure 1 is a partial section of a building, representing the manner in which the fire-escape is to be used. Fig. 2 shows the expansive anchor as folded for be ing introduced into the gun.
- Fell, John R., FIRE ESCAPE [PDF] U.S. Patent No. 285,603, granted Sept. 25, 1883
Excerpt: Be it known that I, JOHN R. FELL, a citizen of the United States, and a resident of Philadelphia, Pennsylvania, have invented certain Improvements in Portable Fire-Escapes, of which the following is a specification.My invention relates to an improvement in that class of portable fire-escapes in which descent is retarded by friction upon a rope, the object of my invention being to construct a simple, compact, and effective device of this class. - High, William F., FIRE ESCAPE [PDF] U.S. Patent No. 316,969, granted May 5, 1885 - illustrated above.
Below: the High fire escape patent illustration.
- Budd, Thomas Rives, FIRE-ESCAPE [PDF] U.S. Patent No. 386,237, granted July 17, 1888 - a rope lowering device.
Excerpt:
My invention relates to that class of fire escapes in which the body is suspended from a frame that slides upon a rope attached by one end to some suitable or convenient part of the building. - Betten, John C., FIRE-ESCAPE [PDF] U.S. Patent No. 416,550, granted Dec. 3, 1889 - illustrated below
Excerpts:
In the accompanying drawings illustrating this invention, the letter A designates the Overall garment, and B the window-bar; C, the ladder, and D the window-block or pulley. E is the rope whereby the block D is attached to the bar B or to a ring or immovable article in a room; and is the escape-rope, which is reeved through the block D and through the block G of the overalls.
The fire-escape garment A consists of a body portion having arm-holes and attached legs, made of stout material and provided with small ropes or strong cords h, which are run in loop form over the shoulders and down the sides of the legs under the feet in cas ings of the garment, so that when the latter is put on and the person suspended the weight is upon these cords or ropes instead of the cloth or material of which the garment is composed.
The cords or ropes are run in casings of the garment, so that they form a portion thereof.
The garment is provided with a waist-belt I and a breast-belt J, which are secured to the same and to a strong breast-piece K, of leather, which is also secured to the front of the garment.
To this breast-piece K is riv eted the breast-block G, which is provided with the rope-passages a, and with the brake spring b, which is operated by means of a set screw c, Working through a threaded bearing d, communicating with one of the said rope passages. A strong loop or ring e is Secured to the block G, and to it is attached one end of the escape-rope F, which is rove in the window-block D and back through the breast block G.
The window-block D is provided with a stout loop or ring g, to which the at tachment-rope E is secured by means of this attachment-rope the window-block is se cured to some immovable article in the room or to a window-bar B, which may be formed with a hinge-joint, as at k, and a sleeve l, so that when not needed for use it can be doubled in short length and put away in a trunk or other receptacle, and when needed can be opened out in full length and braced in open position by means of the sleeve.
A short ladder C, having rope sides and wooden or iron rounds, may be connected to the window-bar, so as to be in position for use at a window when the baris placed across the same, bearing against the inside walls of the room. The ladder can be thrust through the window and will hang in convenient position to enable the operator to rest a moment before allowing himself to descend.
Below, John Betten's fire escape design includes a rope-reinforced jumpsuit.
- Murphy, J., & F. M. Rankin, FIRE ESCAPE [PDF] U.S. Patent No. 484,042, granted Oct. 11, 1892
Excerpt:
Beit known that we, JOSEPH MURPHY and FRANCIS M. RANKIN, citizens of the United States, residing at Covington, in the county of Miami and State of Ohio, have invented certain new and useful Improvements in Fire Escapes; and we do hereby declare the fol lowing to be a full, clear, and exact description of the invention, such as will enable others skilled in the art to which it apper tains to make and use the same.
This invention relates, as hereinafter de Scribed and claimed, to improvements in port able frictional fire-escapes adapted to be attached to the body of the user.
Below: the Murphy/Rankin 1892 fire escape patent design.
- Vieregg, Henry, FIRE ESCAPE [PDF] U.S. Patent No. 614,043, granted Nov. 8, 1898
Excerpt:
Be it known that I, HENRY VIEREGG, of Grand Island, in the county of Hall and State of Nebraska, have invented a new and Improved Fire-Escape, of which the following is a full, clear, and exact description.
This invention is a fire-escape of that class in which a trackway or rail is mounted to run around the building at the top thereof and on which trackway is movable a carriage having means for permitting the descent of persons from the top of the building: - Ockers, Frederick. FIRE-ESCAPE [PDF] U.S. Patent 659,093, issued October 2, 1900. - illustrated below.
Excerpt:
Be it known that I, FREDERICK OCKERS, a citizen of the United States, residing at West Sayville, in the county of Suffolk and State of New York, have invented a new and useful Fire-Escape, of which the following is a specification.
This invention relates to fire-escapes, and has for its object to provide an improved device of this character whereby a person may lower himself from a burning building with facility and despatch.
It is furthermore designed to provide improved means for preventing a too-rapid descent of the device and to have the latter under the complete control of the operator, so that the speed of descent may be conveniently regulated according to the circumstances of the particular situation and also to permit of a rapid return of the device for repeated use.
- André, Elizabeth Mary. FIRE ESCAPES IN URBAN AMERICA: HISTORY AND PRESERVATION [PDF] PhD diss., University of Vermont, 2006., retrieved 2022/04/07, original source: https://www.uvm.edu/~histpres/HPJ/AndreThesis.pdf
Excerpt:
Back in 1860, however, when the Department of Buildings first ordered the erection of fire escapes on tenement houses in New York City, these now-forgotten contrivances captivated public attention and fueled a debate that would rage well into the twentieth century. By the end of their seventy-year heyday, rarely a building in New York City, and many other major American cities, could be found that did not have at least one small fire escape.
Arguably, no other form of emergency egress has impacted the architectural, social, and political context in metropolitan America more than the balcony fire escape. Lining building façades in urban streetscapes, the fire escape is still a predominant feature in major American cities, and one has difficulty strolling through historic city streets without spotting an entire neighborhood hidden behind these iron contraptions. - Crewe, Sabrina, and Adam Schaefer. The Triangle shirtwaist factory fire. Gareth Stevens Publishing LLLP, 2004.
- Hoopkins, Mary Aldn, 1910 NEWARK FACTORY FIRE [PDF[, McClure's Magazine, Vol. 36, No. 6, April, 1911, retrieved 2022/05/07, original source: http://www.oldnewark.com/histories/factoryfirearticle.php
Excerpts:
On Saturday, November 26, 1910, between nine and ten in the morning, a Newark factory, standing at the corner of Orange and High streets, caught fire. The building was clear from other buildings on all four sides; there was a fire-engine across the street, and a truck and ladder around the corner. Yet six girls were burned to death, and nineteen died as a result of leaping to the pavement from the fourth-story windows.
...
Concerning the facilities ordinarily supplied to protect employees against fire, Mr. Porter says: "In the many factories .which I have examined at the request of the proprietors, to satisfy them that they were doing all they could for the safety of their employees, I have failed to find any which, in one way or another, had not introduced some obstruction to the availability of their fire-escapes, and had not allowed some of their fire-extinguishing apparatus to go uninspected until it was absolutely useless.
Many factories give no thought to the subject, and on one occasion my question to the superintendent, as to what he would do in case a fire occurred right then, was met by the amazing reply that he would think of some way to get his employees out." - Lange, Brenda. The Triangle Shirtwaist Factory Fire. Infobase Publishing, 2009.
- McEvoy, Arthur F. "The Triangle Shirtwaist Factory Fire of 1911: Social change, industrial accidents, and the evolution of common-sense causality." Law & Social Inquiry 20, no. 2 (1995): 621-651.
- Lanier Pence, P., Phillips Carson, P., Carson, K.D., Hamilton, J.B. and Birkenmeier, B. (2003), "And all who jumped died: the Triangle Shirtwaist factory fire", Management Decision, Vol. 41 No. 4, pp. 407-421. https://doi.org/10.1108/00251740310468135
Abstract:
Suggests that the Triangle Shirtwaist factory fire in New York City in 1911 was the veritable genesis of laws safeguarding workers. The events of the 18‐minute inferno which killed 146 young, immigrant garment workers are summarized, as are the factory owners’ responses to the fire, along with the rationalizations they used to defend their lethal actions, which included moral justification, accusing the accuser, blaming the victim, advantageous comparison, responsibility displacement, responsibility diffusion, dehumanization, and blame attribution.
Reviews workplace reforms initiated as a direct result of this fire and discusses why such historical disasters are unlikely to re‐occur if three simple lessons are heeded: first, it is unfortunate that it has required major trauma or carnage to awaken the public to the realities of existing dangers; second, mere compliance with existing statutes is often insufficient for protecting workers; and third, organizations which fail to self‐monitor will often be subjected to external control and regulation. - Todd, Ellen Wiley. PHOTOJOURNALISM, VISUAL CULTURE, AND THE TRIANGLE SHIRTWAIST FIRE [PDF] Labor: Studies in Working-Class History of the Americas 2, no. 2 (2005): 9-27. - retrieved 2022/05/07, original source: http://rememberthetrianglefire.org/images/memorial/Todd Photoj Triangle Fire LAB 1.pdf
- Wermiel, Sara E, NO EXIT: THE RISE AND DEMISE OF THE OUTSIDE FIRE ESCAPE, IN TECHNOLOGY AND CULTURE [PDF] Apr 2003; 44, 2; ABI/INFORM Complete pg. 258, retrieved 2022/05/07, original source: https://www.vonsteuben.org/ourpages/auto/2015/3/20/54841189/triangleshirtwaistfire.pdf
...
Reader Comments, Questions & Answers About The Article Above
Below you will find questions and answers previously posted on this page at its page bottom reader comment box.
Reader Q&A - also see RECOMMENDED ARTICLES & FAQs
On 2019-07-31 - by (mod) - emergency egress minimum stair widths
Joe,
If you are in the United States, since 1914 the recommended exterior exit / fire stair minimum width is 44-in for exit stairs (unobstructed width except that handrails would be permitted to intrude not more than 3 ½ in on each side).
Keep in mind that the type of stair permitted and its width will vary depending on
- the type of building and stair class (A B C)
- the building occupancy (including number of people) typically referred to as "occupant load per floor"
Class A - 44 in stair width
Class B - same width as A but different riser height rules
Class C - in existing buildings: stairs at least 36" wide, with no less than 32" between handrails
Detail:
Clearly, the current 44 in (1100 mm) minimum exit stair width is intended to support two queues of occupants either standing still (capacity method) or moving down the
stair (or a single queue of occupants moving down and being passed by firefighters
moving up, known as counterflow).
- readers interested in a superb and thoughtful exposition on stairway design, human flow up and down stairs, design concepts should see this paper:
- Bukowski, Richard. EMERGENCY EGRESS FROM BUILDINGS [PDF] US Department of Commerce, National Institute of Standards and Technology, 2009. Retrieved 2019/07/31 original source NBS NIST nvlpubs.nist.gov/nistpubs/Legacy/TN/nbstechnicalnote1623.pdff
See details about fire escape stair widths for the U.S. and U.K. at
FIRE ESCAPES & FIRE STAIRS - you are on this page
On 2019-07-31 by Joe Caruana
What is the minimum requirement for width of a exterior steel fire escape staircase?
...
Continue reading at BUILDING CODES for STAIRS or select a topic from the closely-related articles below, or see the complete ARTICLE INDEX.
Or see these
Recommended Articles
- ATTIC STAIR CODES & HAZARDS BUILDING CODES for STAIRS - home
- BUILDING FIRE SAFETY, ARTICLE INDEX - home
- EMERGENCY EGRESS WINDOWS
- FIRE ESCAPES & FIRE STAIRS
- FIRE ESCAPE DESIGNS, EARLY
- FIRE STOPPING for STAIRWAYS
- HANDRAIL CODES & OSHA HAND RAIL SPECS
- LIGHTING OVER STAIRS & AT EXITS
- MOBILE HOME FIRE SAFETY
- PLATFORMS & LANDINGS, ENTRY & STAIR
- SAFETY HAZARDS GUIDE - home
- SECURITY SYSTEMS
- SLIP TRIP & FALL HAZARD LIST, STAIRS, FLOORS, WALKS
- STAIR CODES & STANDARDS - home
- STAIR CODE DETAILS
Suggested citation for this web page
FIRE ESCAPES & FIRE STAIRS at InspectApedia.com - online encyclopedia of building & environmental inspection, testing, diagnosis, repair, & problem prevention advice.
Or see this
INDEX to RELATED ARTICLES: ARTICLE INDEX to STAIRS RAILINGS LANDINGS RAMPS
Or use the SEARCH BOX found below to Ask a Question or Search InspectApedia
Or see this
INDEX to RELATED ARTICLES: ARTICLE INDEX to BUILDING FIRE SAFETY
Or use the SEARCH BOX found below to Ask a Question or Search InspectApedia
Ask a Question or Search InspectApedia
Try the search box just below, or if you prefer, post a question or comment in the Comments box below and we will respond promptly.
Search the InspectApedia website
Note: appearance of your Comment below may be delayed: if your comment contains an image, photograph, web link, or text that looks to the software as if it might be a web link, your posting will appear after it has been approved by a moderator. Apologies for the delay.
Only one image can be added per comment but you can post as many comments, and therefore images, as you like.
You will not receive a notification when a response to your question has been posted.
Please bookmark this page to make it easy for you to check back for our response.
IF above you see "Comment Form is loading comments..." then COMMENT BOX - countable.ca / bawkbox.com IS NOT WORKING.
In any case you are welcome to send an email directly to us at InspectApedia.com at editor@inspectApedia.com
We'll reply to you directly. Please help us help you by noting, in your email, the URL of the InspectApedia page where you wanted to comment.
Citations & References
In addition to any citations in the article above, a full list is available on request.
- ADA (Americans with Disabilities Act), Public Law 101-336. 7/26/90 is very often cited by other sources for good design of stairs and ramps etc. even where disabled individuals are not the design target.
- "A Parametric Study of Wall Moisture Contents Using a Revised Variable Indoor Relative Humidity Version of the "Moist" Transient Heat and Moisture Transfer Model [copy on file as/interiors/MOIST_Model_NIST_b95074.pdf ] - ", George Tsongas, Doug Burch, Carolyn Roos, Malcom Cunningham; this paper describes software and the prediction of wall moisture contents. - PDF Document from NI
- [12] Slips, Trips, Missteps and Their Consequences, Second Edition, Gary M. Bakken, H. Harvey Cohen,A. S. Hyde, Jon R. Abele, ISBN-13: 978-1-933264-01-1 or ISBN 10: 1-933264-01-2, available from the publisher, Lawyers ^ Judges Publishing Company,Inc., www.lawyersandjudges.com sales@lawyersandjudges.com
- [13] Slips, Trips, Missteps and Their Consequences, Gary M. Bakken, H. Harvey Cohen, Jon R. Abele, Alvin S. Hyde, Cindy A. LaRue, Lawyers and Judges Publishing; ISBN-10: 1933264012 ISBN-13: 978-1933264011
- [14] The Stairway Manufacturers' Association, (877) 500-5759, provides a pictorial guide to the stair and railing portion of the International Residential Code. [copy on file as http://www.stairways.org/pdf/2006 Stair IRC SCREEN.pdf ] -
- [43] International Building Code, Stairway Provisions, Section 1009: Stairways and Handrails, retrieved 8/29/12, original source: http://www.amezz.com/ibc-stairs-code.htm [copy on file as IBC Stairs Code.pdf]
- [44] Model Building Code, Chapter 10, Means of Egress, retrieved 8/29/12, original source: http://www2.iccsafe.org/states/newjersey/NJ_Building/PDFs/NJ_Bldg_Chapter10.pdf, [copy on file as NJ_Bldg_Chapter10.pdf] adopted, for example by New Jersey. International Code Council, 500 New Jersey Avenue, NW, 6th Floor, Washington, DC 20001, Tel: 800-786-4452
- Washington State SAFETY STANDARDS for CONSTRUCTION WORK Part J, STAIRWAYS [PDF] Chapter 296-1655 WAC, Part J, STAIRWAYS
- WASHINGTON STATE STAIR CODE WAC 296-155-477 [PDF] retrieved 2017/12/10, original source:
- Our recommended books about building & mechanical systems design, inspection, problem diagnosis, and repair, and about indoor environment and IAQ testing, diagnosis, and cleanup are at the InspectAPedia Bookstore. Also see our Book Reviews - InspectAPedia.
- In addition to citations & references found in this article, see the research citations given at the end of the related articles found at our suggested
CONTINUE READING or RECOMMENDED ARTICLES.
- Carson, Dunlop & Associates Ltd., 120 Carlton Street Suite 407, Toronto ON M5A 4K2. Tel: (416) 964-9415 1-800-268-7070 Email: info@carsondunlop.com. Alan Carson is a past president of ASHI, the American Society of Home Inspectors.
Thanks to Alan Carson and Bob Dunlop, for permission for InspectAPedia to use text excerpts from The HOME REFERENCE BOOK - the Encyclopedia of Homes and to use illustrations from The ILLUSTRATED HOME .
Carson Dunlop Associates provides extensive home inspection education and report writing material. In gratitude we provide links to tsome Carson Dunlop Associates products and services.


