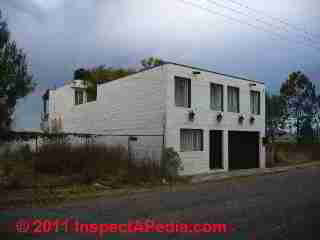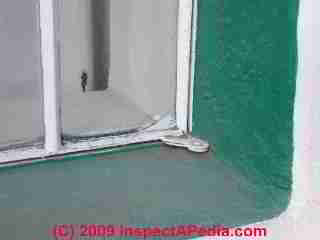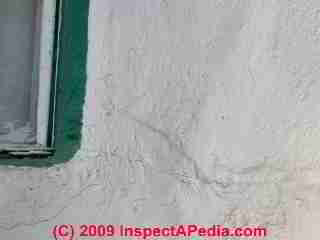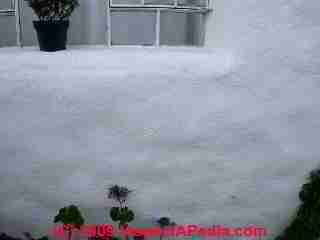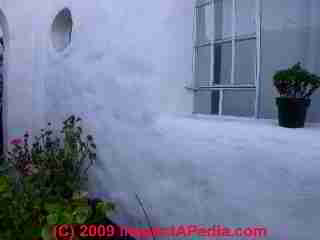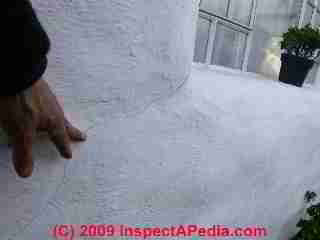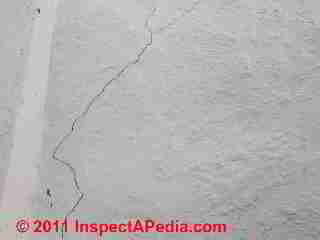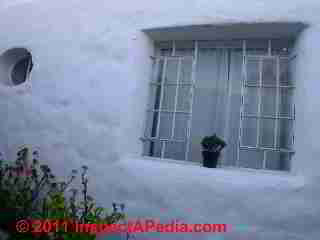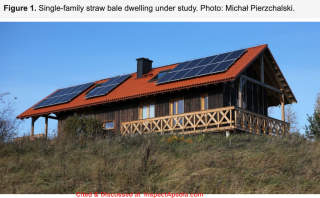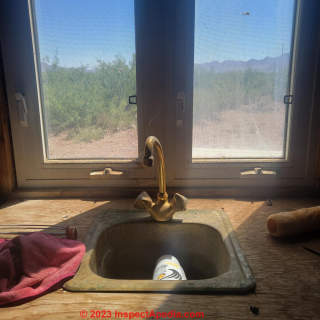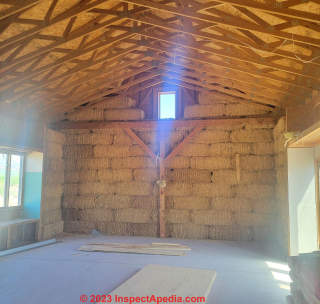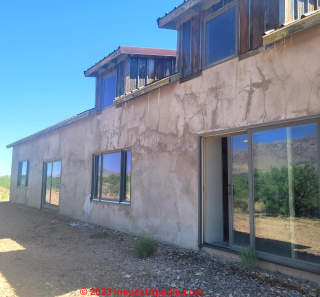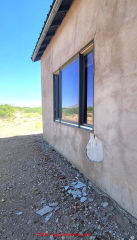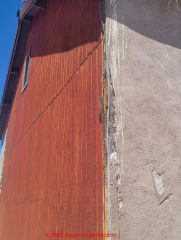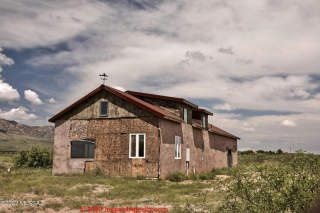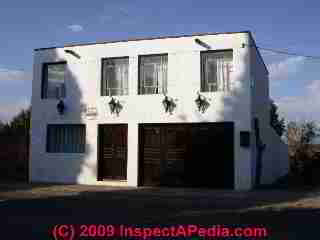 Straw Bale House Construction & Inspection Methods
Straw Bale House Construction & Inspection Methods
- POST a QUESTION or COMMENT on repairing cracks in straw bale constructed homes
Straw bale constructed homes:
This article describes a straw bale constructed home that is more than twenty years old, commenting on its construction method, durability of straw bale construction, and where straw bale home defects are likely to be observed. Our page top photo shows the exterior of a load-bearing strawbale constructed home in San Miguel de Allende, Mexico.
Straw bale homes are not common in San Miguel, but are popular in many areas of the Southwestern United States.
InspectAPedia tolerates no conflicts of interest. We have no relationship with advertisers, products, or services discussed at this website.
- Daniel Friedman, Publisher/Editor/Author - See WHO ARE WE?
Straw Bale House Building Construction Defined & Illustrated
Strawbale construction is a construction method ascribed to early settlers in the United States in Nebraska in the 1890's, and a method popular in the U.S. into the 1940's with a continuing following of straw bale enthusiasts to the present.
Prior to about 1890 straw, hay, and similar grasses were used for thatch roofing but it was the advent of the mechanical bailer using wire or twine and producing rectangular straw bales that permitted straw to be used as construction building blocks.
According to the U.S. DOE,
Straw bales were a fairly common building material in the United States between 1895 and 1940. Interest in straw-bale home construction began to re-emerge in the mid-1970s. But it wasn't until the mid- to late-1990s that building codes began to acknowledge it as a viable approach.
The rising cost of conventional construction materials, techniques, and concern for our environment has fueled the growing popular enthusiasm for straw bale home construction.
There remains much we do not understand about appropriate ways to build with straw bales in different individual building assemblies, climate zones, and weather conditions.
Two of the current straw bale construction methods include non-load-bearing or post-and-beam, which uses a structural framework with straw bale in-fill, and load-bearing or "Nebraska style," which uses the bearing capacity of the stacked bales to support roof loads.
Proposed straw bale structures still face considerable barriers, including the following:
- Local building code approvals
- Building loans
- Mortgages
- Homeowner's insurance
- Community acceptance.
The non-load-bearing construction method is the approach most regulatory authorities accept today.
To find out the building code standards for your state, contact your city or county building code officials. Your state energy office may be able to provide information on energy codes recommended or enforced in your state.
How to Recognize & Assess the Condition of Straw Bale Constructed Buildings
But how easy is it for a home buyer or home inspector to quickly recognize a straw bale built home? A glance at our page top photograph of a straw bale house in San Miguel de Allende, Mexico, may not immediately show how this house was constructed. But look again more closely: notice those thick walls that can be detected by the thickness shown at window and door openings?
And if you (click to) enlarge the photo you might notice the "lumpy" building sides. Look again at our straw construction house wall photograph just below.
How are Straw Bale Homes Constructed
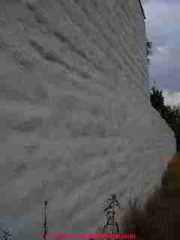
STRAW BALE CONSTRUCTION uses bales of straw tied with string or wire as the modular building blocks. Straw bales are stacked vertically in a running bond pattern - each straw bale is placed so that its center is over the end-butt joint of two bales in the course below.
The strawbales are laid
either on their base (a wall thickness of about 18-22") or on their sides (a wall thickness of 14-18"). For narrow wall sections the straw bales may need to be cut and re-bound to the required length. Small and irregular wall gaps that do not fit a straw bale may be filled with hand-packed wire-mesh or wire lath forms cut to fit the necessary shape.
"Straw" is defined
as the stem portion of a grain plant such as the stalks of barley, oats, rice, rye, or wheat, but without the grain (seeds) or grain "heads" of these plants.
Strawbale walls are normally, reinforced with through-driven or surface-tied wood, bamboo, or steel re-bar
rods, and then coated on all sides with a stucco of earth, clay, or a cement mixture, applied either directly to the straw bale wall surface or applied to a "chicken wire" mesh or to clay-coated burlap that has been tacked to the surface of the bales or to the reinforcing bamboo on the wall exterior surfaces.
Strawbale wall plastering
may be performed entirely by hand, or the builder may use a textured-paint sprayer to first prime the straw wall, making subsequent plaster coat application easier and providing a better bond. During plastering of the strawbale wall, a "cob" mixture of straw, sand, clay and water may be packed into any small remaining gaps between the bales. The straw bale wall plaster recipe varies by location and available materials.
The plaster first coat
may be an 80-20 mix of sand and clay with chopped straw added for additional strength.
The final plaster coat,
hand troweled, may also be an 80-20 sand/clay mix with an addition of 4% lime water. This coating will contain less chopped straw or none at all in order to give a smooth hard finish on the wall. Finish coating with lime plaster or similar materials may be applied depending on the climate and building use. For building durability proper curing of the plastered or stucco coatings and final lime or pigmented coatings is very important as hairline cracks can invite moisture into the structure, destroying it.
Post and beam-constructed straw bale homes
use straw bales to fill in the wall spaces between wood, reinforced concrete, or steel posts and beams that form the structural frame for the home. The frame supports the weight of the building roof and upper floors. In post and beam strawbale construction the courses of bales may be pinned together using vertical lengths of bamboo (two to a bale) placed on the inside and outside of the straw bale wall, then tied together using a stiff wire "needle" to force twine through the bales where necessary.
Load-bearing-wall-constructed straw bale homes
foundation (if a foundation is provided). Some straw bale homes are built without a masonry foundation, resting the first course of straw bales on compacted earth or gravel.
Our photograph (left) shows the sides of a straw bale built home. The "lumps" visible on the building wall are about the size of a bale of hay or straw - we call this modulo-straw-bale lump size, an obvious indicator of the materials of which this home was constructed.
Some advantages of straw bale construction include
- Low cost of building materials.
Strawbale constructed buildings that use straw bales for the principal wall material will spend about ten percent of the total building materials cost on the straw bales themselves. - Rapid assembly
of the building as its building blocks are large - Ability to use low-skilled labor for home construction
- Reduced heating and cooling costs:
high wall insulation or "R" values, keeping the home cool in hot weather or warm in cold climates. A typical 18" wide straw bale wall, using an estimated R 2.7 per inch, provides an insulation value of R48. Depending on the climate where the straw bale home is located, heating or cooling cost savings may be significant
. Strawbale walls also provide excellent noise insulation between the interior and exterior, but total noise isolation in a strawbale or any other building will be significantly affected as well by the type of windows and doors installed. - Use of locally available building materials
(straw bales) and low-technology construction methods. - Reduction in the amount of lumber
(and thus trees) used to construct the home compared with conventional wood frame construction. - Fire rating of strawbale walls:
properly constructed and plastered straw bale walls are rated as having a two-hour fire resistance, a figure better than some other building materials.
Some disadvantages of strawbale constructed homes include
- Difficulty in obtaining bank financing
in some locations. Fannie Mae and HUD lenders may be willing to finance straw bale built homes in some areas. - Difficulty in obtaining homeowners' insurance
protection, or higher insurance policy costs. While straw bale homes that were properly constructed can meet fire code requirements, some insurers may be reluctant to insure these structures or may charge a premium.
Check with Farmers Insurance Group for straw bale insurance home insurance rates. - Difficulty in obtaining a building permit
in locations where local building officials are not familiar with straw bale construction. Conversely, in some areas of the U.S. and in Mexico building codes have been written to include and provide for straw bale construction, such as in portions of Arizona and California. - Less total construction cost savings than anticipated.
Depending on labor costs in the construction location, the cost of applying an earth or cement stucco to both sides of the entire building wall surfaces, generally a manual process, may add finishing costs that are higher than those from other building materials.
A review of articles and books on straw bale construction shows that cost comparisons between straw bale construction and wood frame construction range from about the same total cost to strawbale construction costing up to twenty percent more than wood frame.
Strawbale construction costs that are not found on frame or masonry constructed buildings include the material and labor for earth plaster or stucco coating of the entire strawbale interior and exterior wall surfaces.
According to other strawbale experts, straw bale construction saves about fifteen percent of the total quantity of wood used in a normal wood frame structure. If the foundation for the strawbale house is simply compacted earth, that may replace the usual masonry foundation cost of a building. - Risk of cracks, settlement, leaks, rot, rodent or vermin and insect infestation in the straw bale walls.
(Some strawbale enthusiasts inform us that tightly-packed straw bales are not vulnerable to vermin.)
Even well dried straw bales are likely to arrive containing some common grain-infesting insects such as merchant grain beetles and sawtoothed beetles (Oryzaephilus surinamensis), and flat grain beetles (Cryptolestes spp).
The degree of insect infestation will depend on the straw source, its moisture, the amount of grain fragments or grain dust contained in the straw, and other factors such as when, where, and for how long the straw may have been left before baling, and the subsequent storage conditions of the bales themselves. - Real estate property value at resale:
straw bale homes may not be as readily accepted in some communities or by some home buyers
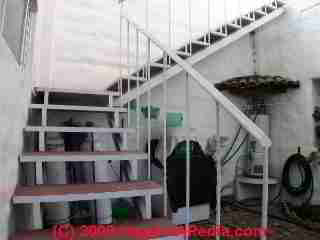
This straw home photo (left) shows the interior of part of this two story home. Here, too, when the angle of illumination is just right, it's easy to see the straw bale texture of the home's walls. Of course other straw-bale constructed homes may be parged to a smooth wall surface, hiding this straw bale shape.
How durable are straw-bale built buildings?
We have read assertions that well-constructed straw bale houses in Nebraska have lasted for more than 100 years. But as with any construction method, the life expectancy of a strawbale home will depend on both the quality of its original construction and the quality of maintenance over the life of the building.
The type of straw used to produce bales used in strawbale construction may make a difference in the durability of the building. Straw may be comprised of the stalks of barley, oats, rice, rye, or wheat. But the higher silica levels in rice straw make it easier to dry and more resistant to decomposition from moisture.
In the home shown in these photographs, the strawbale constructed home uses load bearing straw bale walls. The load bearing design may be a significant factor in the appearance of the wall cracks and leaks shown in our straw bale wall damage photographs (below).
Our OPINION is that non-load bearing straw bale construction (in which straw bales are used as infill between the posts of a wood, concrete, or steel post and beam structure) may be less likely to experience these problems.
The walls of a load bearing straw bale home must carry not only the weight of the wall material itself but also that of the roof and of the live and dead loads of upper floors in the building. Any condition that increases the chance of cracks in the stucco coating of the straw bale wall increase water, insect, and rodent penetration risks and thus the chances of further rot, settlement, or infestation in the structure.
Where do problems on straw bale constructed buildings most often appear?
The window in our photo (below) shows the wall thickness - a clue that this is a straw bale home. The outside of the window jamb was painted green, the inside white.
A good outdoor construction detail on a straw bale home of this design is the inclusion of a slope on the window sill so that it drains without risking sending water into cracks in the straw bale stucco coating. Our second photo ( right) shows one of the places to look for cracks, leaks, and water entry at a straw bale constructed home - at the window and door openings.
...
Our photo above shows a thin vertical crack in the stucco covering of this straw bale home, at the center of this picture.
Our second photograph of a straw bale home (below) shows both cracks and evidence of previous repairs in that same location (click these photographs to enlarge and make the crack details more visible)
Just below are more closeup photos of cracks in the stucco coating of this straw bale constructed house wall.
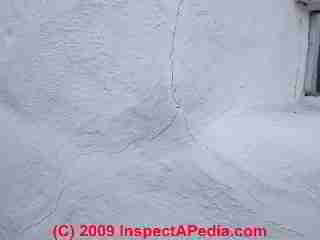
What special steps should be taken to preserve a straw bale home?
- The straw bales used for strawbale construction must themselves be thoroughly dry and must be kept dry before and during use in building construction.
- Keep water out of the completed building structure, thus avoiding rot and wall collapse by
- sloping window sills to drain away from the window opening
- repairing any stucco cracks promptly
- Watch for evidence of rodent or insect infestation in the wall cavities. Treat as necessary to repel these pests.
Reader question: How easy or hard is it to repair small cracks in a straw bale home? How easy or difficult is it to cut in a new window or door in a straw bale home wall?
It has been very useful to have stumbled upon your website as I had no knowledge of straw bale construction and its special care requirements.
Since you offered some support, I would like to ask you two things. As you know the house is old. It was built specifically for rental and the quality of most materials, such as window and door framing, and furnishings is below what I prefer in a home. It has potential, though.
Last summer I noticed that a small section (maybe 10 cm.) of an exterior apartment wall had cracked and was open to the elements. I did ask my property mamager to repair it, but I don't know if she is aware of the construction material. So question one is how easy or difficult is it to repair a small section like that?
The second question is how easy or difficult is it to cut a new door or window into an existing wall, as I someday want to put a room addition on the lower, one-story apartment. - N.G., Myanmar
Reply: Advice About Straw Bale Home Crack Repairs and Adding Windows or Doors to Existing Walls
Think of the straw bale wall structure as a thin masonry shell plastered over bales of hay or straw. If water gets into the interior of the shell it invites decay or pests that over time can damage the bales, leading to hollow areas that are structurally weak compared with the as-built design.
So my opinion is that it would be smart to inspect the house from time to time and to try to keep any cracks you see sealed.
How we Patch Cracks in Straw Bale Wall Stucco Coating
Typical repairs to straw bale house cracks are simple re-plastering, or chipping open a crack wide enough that the plaster repair will be mechanically sound, then re-plaster and re-paint the wall.
By "re-plastering" I refer to using a cement mix, not actual "plaster". The crack may need to be opened a bit wider and cut to an inverted "vee" shape to get the best mechanical adhesion of the patch. Very fine cracks in the straw bale stucco coating, say less than 1/16" in width, might seal up ok if kept painted.
If you find actual damage that is resulting in movement of the structure - say crushing under a floor joist or beam - then it would be appropriate to open the wall to see what's going on.
It would be simple to add a post and pier if necessary, you don't have to chop open the whole wall and try replacing bales. But if you are not seeing structural movement, that more extravagant repair should not be necessary - just keep cracks sealed as best you can.
How we Cut Openings for Windows or Doors in an Older Straw Bale Home
I'm more nervous about cutting openings for windows or doors, especially when both of us are just thinking by email and are not on-site to see exactly what's going on and exactly what is inside of a wall that we cut open. In general, a too-glib answer is that you can do just about anything to any building - that is it's possible.
The devil is in the details: just how much trouble and expense are we going to face, and are we sure we're handling the change with enough thought that we're not messing up the rest of the structure.
If you cut a door where there is already a window, often that's pretty easy as there is already a header over the window opening to carry the weight of the wall above. So if the top of the window is high enough to fit a doorway, just cut the bottom wall out below the window. It's not going to change the structure.
But if we need to make a new opening where there was none, most likely you'll want to frame in a header beam to be sure there is no sagging or cracking in the wall above. The header is carried on posts to concrete piers poured into the soil deep enough that there won't be any sinking and thus there won't be any cracking in the wall. Then the door or window jamb is framed into that opening.
Find Out More About Your Straw Bale Home Construction
Finally, if by chance a neighbor can tell you who built the straw bale home, we might find out if the original builder is still around, as s/he will also be familiar with hidden structural details in the home and somewhat familiar with straw bale construction.
A clue would be whether or not we can find any other such homes in the neighborhood.
Straw Bale Construction Guides & Codes
- Appendix R: STRAW-BALE STUCTURES [PDF] AR101, Oregon Building Codes, 2008 Oregon Residential Specialty Code, adoption of the ICC International Code Council [Model building code], retrieved 2016/11/09,original source: http://ecodes.biz/ecodes_support/free_resources/Oregon/08_Residential/PDFs/Appendix%20R_Straw-Bale%20Structures.pdf
The purpose of this appendix chapter is to establish minimum standards of safety for the construction of structures that use baled straw as a load-bearing or nonload-bearing material. - Amazon Nails, INFORMATION GUIDE to STRAW BALE BUILDING [PDF] (2001) Amazon Nails, Hollinroyd Farm,
Todmorden, OL14 8RJ.
Tel/Fax: 0044 (0)845 458 2173
barbara@strawbalefutures.org.uk
www.strawbalefutures.org.uk, retrieved 2023/07/05, original source: baubiologie.at/download/strawbaleguide.pdf
Excerpt from Introduction:
Straw bale building is a smart way to build. It’s more than just a wall building technique that has yet to come into its own. It’s a radically different approach to the process of building itself. Like all innovative ideas, it has been pioneered by the passionate, and used experimentally by those with the vision to see its potential.
Its background is grassroots self-build; it is firmly based in that sustainable,‘green building’ culture that has brought to the construction industry many new and useful ideas about energy efficiency and responsibility towards the environment.
It is now at a pivotal point in its development, ready to be taken on by construction firms who see its value in terms of cost-effectiveness, sustainability, ease of installation and energy efficiency. ... , the building method itself is based on a block system, making the designs very easy to adapt from one project to another, and giving great flexibility in its use.
Excerpt from Electricity & Plumbing:
Electricity cables should be encased in plastic conduit sheathing to give extra protection for the (as yet unresearched) possible risk due to heat generated by electric cables sited in a super-insulated wall such as straw.
As far as possible, water carrying pipes should be designed to be fixed in internal, non-straw walls, to minimise the risk of water seepage to the straw in the event of a leak.
Metal pipes that pass through straw walls should contain no joints, and be encased in larger plastic pipes for the full width of the wall. - Ashour, T.; Georg, H.; Wu, W. Performance of straw bale wall: A case of study. Energy Build. 2011, 43, 1960–1967.
- Bennett, J.; Butler, J.; Jones, B.; Sutherland, E. Straw Construction in the UK; Technical Guide First Edition; School of Natural Building: Todmorden West Yorkshire, UK, 2022.
- Birk, Donna, USDA, USDA PARTNERS TO CONSTRUCT STRAW HOMES THAT ARE BUILT TO LAST [PDF] (2011) USDA, retrieved 2023/07/05, original source: usda.gov/media/blog/2011/01/26/usda-partners-construct-straw-homes-are-built-last
Note: this is a promotion article and contains no technical detail that might help in the construction of a straw bale home. - Ed. - Bronsema, N.R. Moisture Movement and Mould Management in Straw Bale Walls for a Cold Climate; University of Waterloo: Waterloo, Belgium, 2010.
- California Straw Building Association, 1101 8th Street, #180 Berkeley, CA 94710 USA Web: strawbuilding.org
- Cascone, Stefano, Renata Rapisarda, and Dario Cascone. "Physical properties of straw bales as a construction material: A review." Sustainability 11, no. 12 (2019): 3388.
- D’Alessandro, F.; Bianchi, F.; Baldinelli, G.; Rotili, A.; Schiavoni, S. Straw bale constructions: Laboratory, in field and numerical assessment of energy and environmental performance. J. Build. Eng. 2017, 11, 56–68.
- Douzane, O.; Promis, G.; Roucoult, J.M.; Le, A.D.T.; Langlet, T. Hygrothermal performance of a straw bale building: In situ and laboratory investigations. J. Build. Eng. 2016, 8, 91–98.
- Janowska-Renkas, E.; Król, A.; Pochwała, S.; Pałubski, D.; Adamska, M.; Klementowski, I. The Fire Resistance and Heat Conductivity of Natural Construction Material Based on Straw and Numerical Simulation of Building Energy Demand. Energies 2022, 15, 1155.
- Latif, E.; Ciupala, M.A.; Tucker, S.; Wijeyesekera, D.C.; Newport, D.J. Hygrothermal performance of wood-hemp insulation in timber frame wall panels with and without a vapour barrier. Build. Environ. 2015, 92, 122–134.
- Magwood et als, More Straw Bale Building: A Complete Guide to Designing and Building with Straw (Mother Earth News Wiser Living Series), Chris Magwood, Peter Mack, New Society Publishers (February 1, 2005), ISBN-10: 0865715181 ISBN-13: 978-0865715189 - Quoting:
Straw bale houses are easy to build, affordable, super energy efficient, environmentally friendly, attractive, and can be designed to match the builder’s personal space needs, esthetics and budget.
Despite mushrooming interest in the technique, however, most straw bale books focus on “selling” the dream of straw bale building, but don’t adequately address the most critical issues faced by bale house builders. Moreover, since many developments in this field are recent, few books are completely up to date with the latest techniques.
More Straw Bale Building is designed to fill this gap. A completely rewritten edition of the 20,000-copy best--selling original, it leads the potential builder through the entire process of building a bale structure, tackling all the practical issues: finding and choosing bales; developing sound building plans; roofing; electrical, plumbing, and heating systems; building code compliance; and special concerns for builders in northern climates. - NZ, REFUSAL OF A CODE COMPLIANCE CERTIFICATE FOR A STRAW BALE BUILDING WITH A PLASTERED CLADDING SYSTEM at 74A Awanuiarangi Road, Pikowai [PDF] (2007) - retrieved 2023/07/05 original source: building.govt.nz/assets/Uploads/resolving-problems/determinations/2007/2007-2.pdf
- Pierzchalski, Michał. Straw Bale Building as a Low-Tech Solution: A Case Study in Northern Poland Sustainability 14, no. 24 (2022): 16511. [Photo above]
Abstract
There is a growing interest in low-tech technologies, drawing on the tradition of building with organic and unprocessed materials. One such technology is straw bale constructions. This paper presents an example of a timber-frame building in which straw bales were used as wall filling.
The building is located in northern Poland and is a small, year-round single-family dwelling. Based on the available literature and experimental studies, it can be concluded that straw bale technology carries several potential threats related to the selected technology, quality of workmanship, and climatic conditions.
The article describes the measurements of the air tightness of the building, the heat transfer coefficient U and the analysis of the humidity of straw walls. The study results confirm the risks related to the low air tightness of the building and the risk of water vapour condensation in the external partitions. Keywords: straw bale building; straw bale house; diffusion-open walls; sustainability; low-tech buildings; U-value; moisture content.
Excerpts: During the periods analysed at the measurement site, the water content of the straw on the north side far exceeded the limits considered safe. ... The most likely cause is air leakage in the building, both inside and outside, and the prevailing southward winds. In addition, the loss of external plaster at the sensor location could additionally contribute to increased air flows near the sensor.
A study of an existing residential building in Zyndaki made using straw bale technology points to a number of risks. The first is not reaching the assumed energy standard based on energy performance calculations, one of the most important elements of which is the heat transfer coefficient U of external walls.
The calculated thermal conductivity coefficient of a straw bale wall with a total thickness of 47 cm was U = 0.19 (W/m2K). The result was slightly below the assumed parameters of U = 0.184 (W/m2K). The result, which was lower than assumed, could have had, among others, insufficient air tightness of the building.
Therefore, it is advisable to perform the test again after the building has been resealed with more stable thermal conditions inside and in windless weather. ...
Despite these disadvantages, the comfort of living in this particular building is very high. In addition, such solutions undoubtedly have ecological benefits, such as using straw or other natural materials with a low carbon footprint. - Robinson, J.; Aoun, H.K.; Davison, M. Determining Moisture Levels in Straw Bale Construction. Procedia Eng. 2017, 171, 1526–1534.
- Straube, John. MOISTURE PROPERTIES OF PLASTER AND STUCCO FOR STRAWBALE BUILDINGS [PDF] Report for CMHC, Ottawa (2000).
Introduction excerpt: - US DOE, STRAW BALE HOME DESIGN [PDF] U.S. Department of Energy provides information on strawbale home construction - original source at energysavers.gov/your_home/designing_remodeling/index.cfm/mytopic=10350
- Wall, Katharine, Pete Walker, Christopher Gross, Craig White, and Tim Mander. DEVELOPMENT AND TESTING OF A PROTOTYPE STRAW BALE HOUSE [PDF] Proceedings of the Institution of Civil Engineers-Construction Materials 165, no. 6 (2012): 377-384.
Abstract:
This paper describes the research, development, construction and initial testing of an innovative low-carbon prototype house built using novel prefabricated straw bale panels.
The use of straw as insulation provides an opportunity for value-added use of a widely available low-carbon co-product of farming.
The research reported in the paper seeks to enhance the understanding and develop the modern mainstream acceptance and use of straw as a construction material in housing and other applications.
The paper initially summarises development and construction of the panels and the house.
Tests conducted on the panels and house reported in the paper include on-going durability assessment, fire resistance testing, acoustic transmittance testing, air permeability tests and thermal surveys. - Elizabeth, L.; Adams, C., eds. (2000). Alternative Construction: Contemporary Natural Building Methods, New York: John Wiley & Sons.
- Steen, A. and B. (May 2001). "The Beauty of Bales: Straw Bale Homes Take a Bold Leap Forward." Mother Earth News (185); pp. 34-39, 104.
- Steen, A. and B. (2000), The Beauty of Straw Bale Homes, White River Jct., VT: Chelsea Green Publishing.
- MacDonald, S.; Myhrman, M. (1997), Build It with Bales, Version Two: A Step by Step Guide to Straw Bale Construction, Tucson, AZ: Out on Bale, Ltd.
- King, B. (1996), Buildings of Earth and Straw: Structural Design for Rammed Earth and Straw Bale Architecture, White River Jct., VT: Chelsea Green Publishing.
- Brown, G.; et al. (June 1999). "Moisture in a Straw Bale Wall." Prepared for the American Solar Energy Society, Solar 99 Conference, June 12-16, 1999. Portland, Maine. pp. 533-535.
- Lacinski, P.; Bergeron, M. (2000), Serious Straw Bale: A Home Construction Guide for All Climates, White River Jct., VT: Chelsea Green Publishing Company.
- Magwood, C.; Mack, P. (1999), Straw Bale Building: How to Plan, Design, and Build with Straw, Gabriola Island, BC, Canada: New Society Publishers.
- Eisenberg, D. (1997). "Straw Bale Construction and the Building Codes." DCAT Working Paper. Development Center for Appropriate Technology (DCAT). 26 pp.
- Magwood, C.; Walker, C. (1999), Straw Bale Details: A Manual for Designers and Builders, Gabriola Island, BC, Canada: New Society Publishers.
- US DOE SRAW BALE HOME DESIGN, [PDF] U.S. Department of Energy provides information on strawbale home construction - original source at http://www.energysavers.gov/your_home/designing_remodeling/index.cfm/mytopic=10350
- More Straw Bale Building: A Complete Guide to Designing and Building with Straw (Mother Earth News Wiser Living Series), Chris Magwood, Peter Mack, New Society Publishers (February 1, 2005), ISBN-10: 0865715181 ISBN-13: 978-0865715189 - Quoting:
Straw bale houses are easy to build, affordable, super energy efficient, environmentally friendly, attractive, and can be designed to match the builder’s personal space needs, esthetics and budget.
Despite mushrooming interest in the technique, however, most straw bale books focus on “selling” the dream of straw bale building, but don’t adequately address the most critical issues faced by bale house builders. Moreover, since many developments in this field are recent, few books are completely up to date with the latest techniques. - "The Cost of Building a Straw Bale Home", web page at www.buildingwithawareness.com/information.html is provided as part of description of Straw Bale Construction for which that website sells a "how-to" DVD video about the construction of a single green home built with straw bales.
- "Strawbale", web page at greenhomebuilding.com/strawbale.htm includes a basic description of straw bale construction and offers books and dvds on straw bale construction methods.
- "Sawtoothed and Merchant Grain Beetles", HYG-2086-97, Ohio State University Extension Fact Sheet - ohioline.osu.edu/hyg-fact/2000/2086.html includes advice about the identification and control of these insect pests.
- "Sawtooth grain beetle on grain", Oryzaephilus surinamensis photographs and excellent reference on sawthoothed beetles, Queensland Australia Government, www.dpi.qld.gov.au/cps/rde/dpi/hs.xsl/26_6231_ENA_HTML.htm
- "Flat grain beetle close-up", "The flat grain beetle (Cryptolestes spp.). is a significant pest of stored grains and other stored products. The adults are very flat with very long and hair-like antennae and approximately 3.0mm in length. They are long lived and feed, fly and walk rapidly. The flat grain beetle has a maximum population growth rate per month 55x;" Queensland Australia Government, www.dpi.qld.gov.au/cps/rde/dpi/hs.xsl/26_6234_ENA_HTML.htm
...
Reader Comments, Questions & Answers About The Article Above
Below you will find questions and answers previously posted on this page at its page bottom reader comment box.
Reader Q&A - also see RECOMMENDED ARTICLES & FAQs
On 2023-07-05 by InspectApedia Publisher - understand the general nature of the defects to help understand the building's future life
@PKZ,
Thanks - I hadn't seen those other photos.
In addition to making a through inspection and inventory of every damaged spot in the building's walls or roof, and cataloging the cause (usually leaks), you'll want to understand the general nature of these defects - their underlying cause such as improper construction, wrong components, missing flashing, etc. as that will tell you what's in store over the building's life.
On 2023-07-05 by PKZ
@InspectApedia Publisher, electrical components are in place. And there is an operational toilet and kitchen sink. But other that those, yes, pretty much a shell. The majority of the bales are visible, with only one section where someone tried to do the interior with cement mix. The large cracks on the outside are worrisome?
On 2023-07-05 by InspectApedia Publisher - you want a thorough inspection for the location and cause of leaks and fix those first
@PKZ,
I would want a thorough inspection for the location and cause of leaks - we need to fix those before fixing the building.
Great news that you can see the interior of this straw bale house - that will make assessing the amount of water damage easier, and if we need to replace a bale or part of one, we know exactly where we are - much easier than if the home had been finished inside.
I don't see any wires or plumbing - which at least means it hasn't been run where you don't want it. This is just a shell.
On 2023-07-05 by PKZ
@InspectApedia Publisher, no hollow sounding area. But there was a window opening that was not enclosed for sometime which definitely allowed water into the house.
...
On 2023-07-05 by PKZ
@InspectApedia Publisher, thanks for the quick response. Work stopped about 2 years ago. The builder passed away.
On 2023-07-05 by InspectApedia Publisher - Am I walking into trouble by buying an unfinished strawbale house in Arizona?
@PKZ,
Maybe. My inspection, from here is a bit thin on facts.
Even in a dry climate like AZ, a combination of age, leaks, and sometimes rodents or other critters can digest and cause settlement of the original straw (probably hay) bales used to construct a house. The result can be a hollow area behind that stucco coating, usually near what was the top of the original bale, and of course settlement, especially where framing, such as for a window, rested on a bale that is now smaller or deteriorated.
How old is the home?
When did work on it stop?
If you simply tap on the stucco coating, are there obviously hollow-sounding areas?
Have you identified the probable cause of damage such as
- over-watering when plastering the bales
- leaks (yes it does rain sometimes in Portal AZ - according to weather dot com, Portal has 7-8 inches of rain a year and about 73 days when rainfall occurs).
If enough time has elapsed since first leak that you suspect rot, rotted straw bales will need to be replaced and any damaged framing repaired, not just to stabilize the building but to avoid an incipient mold issue down the road.
Small areas of damage can often be repaired without removing whole bales, cutting repair openings, removing bad bale material, pushing in clean dry straw, and re-plastering: one would have to cut open the wall in the area of damage to determine its extent and thus the extent of repair.
Watch out: lots of water damage repair writers send you hustling out to buy a moisture meter to map the "damage" - Really? I've found extensive damage at various sorts of buildings that measured perfectly dry, either because the damage was old (the water was long gone) or because the moisture meter couldn't read through the wall, ceiling, or floor, to find the damage.
So if your expert is over relying on a moisture meter things could be uglier than she or he tells you. Be sure to read MOISTURE METER ERRORS
Please post some photos showing me the whole building, esp. from the damaged side and then some closer looks at the window and cracks - one photo per comment but as many comment-photos as you wish.
On 2023-07-05 by PKZ
Considering buying an unfinished strawbale house. 145 W Ortiz Lane n a Portal AZ 85632. There are many cracks on one side of the exterior walls and a window that does not sit right in its frame. Am I walking into trouble here?
Here's a picture of how it looked before they covered up the open frame and exposed bales.
On 2017-10-17 by danjoefriedman (mod) - can we seal them cracks in the stucco on our straw bale house with a "cement mix"?
Yes, Cynthia; typically the stucco-like plaster used on straw bale construction can be mixed as a patching compound, or for small repairs you can buy pre-mixed canned concrete patching material.
Don't just smear patch over the surface where a crack appears, as it may not adhere well. Chip out the crack wide enough that the new patch will have a sound mechanical bond.
If the stucco is thick enough we want the crack gouged open in the shape of an inverted vee - wide portion facing inside towards the wall interior - for a strong mechanical bond of the patch. Scrape off loose paint, prep the crack, then apply the repair, let it cure a week or more before painting.
Yes for hairline cracks you can try foundation sealant paints as an at-least-temporary repair. But remember these paints don't have much elasticity so if there is thermal movement across the crack it will crack through the paint.
For this case I use a mesh reinforcing tape (try drywall fiberglass mesh tape or equivalent) over the crack before painting on the sealant - that gives a much longer life repair.
On 2017-10-17 by Cynthia Lunge
Just purchased a Straw Bale house...with cracks in the exterior. Some thin and some maybe close to a quarter inch. Thankfully this wider ones are under the eaves. We want to seal ASAP and believe the exterior to be made of stucco.
So, can we seal them with a "cement mix"? and then repaint the whole house with a textured tinted cement mix?
We heard so much about a silica base paint to allow the house to breathe and not withhold moisture. Does this apply
if the home appears to sealed in stucco? It looks like paint with a sandy layer added within. The house is probably 20 years old and seems in great health.
Need help to protect this house form winter. Please Thanks Cindy and Frank
On 2017-01-21 by danjoefriedman (mod) - will straw bales be an adequate insulation method?
Thanks, Joe.
Straw Bale is an interesting construction idea.
The straw bale house illustrated in these photos was first inspected (by me) back in 2005. It's still in place, has been sold and occupied for some time now. From driving by - I've not been inside - it is apparent that there have been some repairs to the exterior stucco coating on the bales.
The home illustrated is in San Miguel de Allende in Guanajuato, Mexico - an area that is often quite dry but still subject to heavy rainstorms, and as the home is at the edge of the city there's no shortage of little critters who might enjoy living in its walls. I agree that that's a concern, but I didn't see that problem when I inspected the home.
I speculate that in an older straw bale home one may indeed find an occasional infestation problem. But, then, mice will also move into fiberglass insulated wood-frame wall cavities, ceilings, floors, too.
Rigid foam is not a reliable barrier as it's chewed through by rodents and insects when they want to get by.
On 2017-01-21 by Joe M
This is a very interesting article. Considering the high cost of rigid foam and fiberglass insulation, I have to wonder if it would make sense for me to stack up a bunch of straw bales to fill in the space between the exterior wood siding and interior wall cavity. This is for a post beam construction.
My only concern would be the idea of keeping the cavity sealed up well from critters and moisture. Possibly just use 1" rigid foam first to act as a barrier from the outside. Then stack the bales up along that on the interior side. Then put up drywall or whatever. That's a thought for sure.
...
Continue reading at SHEATHING, PLYWOOD or select a topic from the closely-related articles below, or see the complete ARTICLE INDEX.
Or see these
Recommended Articles
- INSULATION IDENTIFICATION GUIDE
- PLASTER INGREDIENTS, MIX, PROPERTIES - including as used on the surfaces of straw bale constructed buildings
- SHEATHING, EXTERIOR PRODUCT INDEX
- STUCCO WALL METHODS & INSTALLATION
Suggested citation for this web page
STRAW BALE CONSTRUCTION at InspectApedia.com - online encyclopedia of building & environmental inspection, testing, diagnosis, repair, & problem prevention advice.
Or see this
INDEX to RELATED ARTICLES: ARTICLE INDEX to BUILDING STRUCTURES
Or use the SEARCH BOX found below to Ask a Question or Search InspectApedia
Ask a Question or Search InspectApedia
Try the search box just below, or if you prefer, post a question or comment in the Comments box below and we will respond promptly.
Search the InspectApedia website
Note: appearance of your Comment below may be delayed: if your comment contains an image, photograph, web link, or text that looks to the software as if it might be a web link, your posting will appear after it has been approved by a moderator. Apologies for the delay.
Only one image can be added per comment but you can post as many comments, and therefore images, as you like.
You will not receive a notification when a response to your question has been posted.
Please bookmark this page to make it easy for you to check back for our response.
IF above you see "Comment Form is loading comments..." then COMMENT BOX - countable.ca / bawkbox.com IS NOT WORKING.
In any case you are welcome to send an email directly to us at InspectApedia.com at editor@inspectApedia.com
We'll reply to you directly. Please help us help you by noting, in your email, the URL of the InspectApedia page where you wanted to comment.
Citations & References
In addition to any citations in the article above, a full list is available on request.
- In addition to citations & references found in this article, see the research citations given at the end of the related articles found at our suggested
CONTINUE READING or RECOMMENDED ARTICLES.
- Carson, Dunlop & Associates Ltd., 120 Carlton Street Suite 407, Toronto ON M5A 4K2. Tel: (416) 964-9415 1-800-268-7070 Email: info@carsondunlop.com. Alan Carson is a past president of ASHI, the American Society of Home Inspectors.
Thanks to Alan Carson and Bob Dunlop, for permission for InspectAPedia to use text excerpts from The HOME REFERENCE BOOK - the Encyclopedia of Homes and to use illustrations from The ILLUSTRATED HOME .
Carson Dunlop Associates provides extensive home inspection education and report writing material. In gratitude we provide links to tsome Carson Dunlop Associates products and services.


