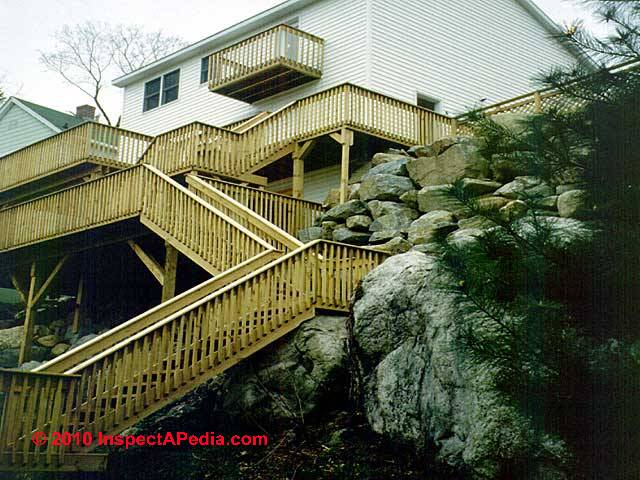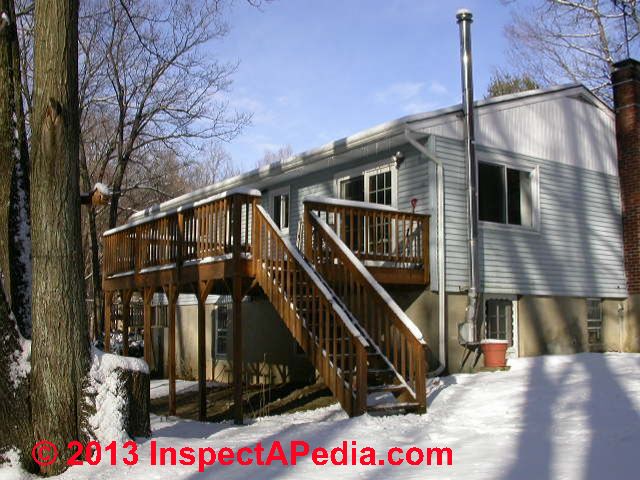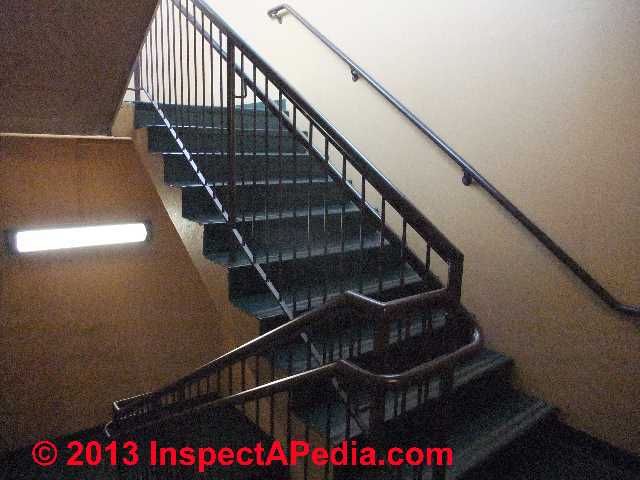 Stair Railing / Stair Guardrail Construction & Installation
Stair Railing / Stair Guardrail Construction & Installation
Deck Design-Build Online Guide
- POST a QUESTION or COMMENT about deck construction
Stairway guardrail construction & installation. This article describes how to assemble & install guardrails along a stairway.
We explain where guardrails are required along stairs, the difference between a guardrail and a handrail, and we explain how the top of a stair guardrail might serve also as a graspable handrailing.
This article series describes construction details for decks and porches, deck stairs, guardrails, and hand railings.
InspectAPedia tolerates no conflicts of interest. We have no relationship with advertisers, products, or services discussed at this website.
- Daniel Friedman, Publisher/Editor/Author - See WHO ARE WE?
Stair Guard Railing Construction & Installation

How to Assemble Guard Railings along a Stairway
A stairway guardrail will prevent users from falling off of open stairs and a hand-railing will make climbing and descending any stairway easier and safer.
Except for low stairs in some jursidictions, a handrail and guardrail along stairs is required by building codes as well as good sense.
Even if your local code is lax on the issue, consider adding a railing to at least one side of the stairs leading to your deck.
Stair guard railings should resemble the deckguard railing as much as possible, with matching baluster and rail shapes and spacing.
The primary difference is that stair railings require a handrail that can be grasped. In some building code jurisdictions you are permitted to build the stair guardrail at a lower total height than required for the guardrail, so that the top of the stair guardrail can also serve as a handrail.
Where taller guardrails are required along stairways you will need to add a handrailing at a the normal handrail height so that it can be grasped without having to reach "up" too high.
Stairs that are built alongside the house look fine with a single railing, but stairs in any other location are likely to look odd unless both sides have a railing.
Lay Out the Stair Railing Posts
Stairs should be designed to be evenly spaced between two posts supporting the deck railing. With careful planning, you can use the deck posts as top posts on your stairs. With some railing designs or stair locations, however, it is preferable, or even necessary, to use separate posts for the deck and stair railings.
Stair railing posts should be bolted to the stringers in the same manner as posts for the deck railing. Wherenotched posts are permitted, you can notch stair railing posts to match the posts on the deck railing, but the notch will have to be cut at an angle. Use posts a little longer than you need, then measure and cut them to length after they are installed.
Connect the Stair Rails to the Posts
Lay a 2 x 4 across the tread nosings and clamp it temporarily to the top post. Determine the height of the top rail (typically between 34 and 38 inches, although building codes often allow a range of 30 to 38 inches).
Measure straight up from the bottom of the 2x4 on the bottom and top posts, and mark the distance on the outside edge of each post.
Depending on your railing style, use the marks to determine where to cut the posts or where to align the upper edge of the top rail. With most stairs, the bottom rail can be installed about 1 inch above the line established by the bottom of the 2 X 4 and still be acceptable by code. Cut the rails to length and fasten them to the posts. Balusters can then be cut and installed as they were on the deck railing.
If you plan to install a cap rail flat across the tops of the posts, you will need to cut a corresponding angle on the posts to match the top rail. Fasten the cap rail to the stair railing posts in the same way as the cap rail is fastened on the deck railing.
What's the Difference Between a Stair Guardrail and a Stair Handrail?
 Definition: A guardrail is a closed or balustered barrier placed along a walking surface to keep people from falling off.
Definition: A guardrail is a closed or balustered barrier placed along a walking surface to keep people from falling off.
Guardrails are required along decks, balconies, ramps, and other elevated walking surfaces. Decks, balconies and similar horizontal walking surfaces do not require a handrail, just a guardrail.
The current guardrail recommended height requirement is 42-inches or higher above adjacent surfaces. More specifications are
at GUARDRAIL CODES & STANDARDS.
Definition: A handrail is a graspable component run along stairs and ramps to assist walkers and to help arrest a trip or fall hazard along the stairs or ramp.
Handrails are required along most steps and ramps though in some jurisdictions it is permitted to omit a handrail along low stairs and ramps. More specifications for hand railings along stairs are
The photo (above-left) shows a combination guardrail (red arrow) and hand railing (blue arrow) installed in a stairway observed at the CIA - the Culinary Institute of America in NY.
Importance of Graspability of Handrailings Along Stairs
If the top of your stair guardrail is serving as a handrailing as well then it must be built using dimensions that give a graspable surface. The handrail is the critical component of a stair railing. Building codes all require that the handrail be “graspable,” by which they mean that a person could grip it securely enough to keep from falling.
Details about handrail graspability are
at GRASPABILITY of HANDRAILINGS,
and details about handrailing requirements & construction begin
Using 2x lumber is just fine for the top of a balcony, deck, or porch guardrailing (installed on level walking surfaces or ramps to keep people from falling off).
But this same material is not suitable for use as a graspable handrail.
For a stairway guardrail just nailing up a 2x4 or 2x6 flat or on edge to serve as a handrailing will not meet building codes and worse, is unsafe because it does not meet graspability descriptions of any building code we have examined.
Hand sizes differ, of course, so it is best to use a handrail that is small enough to be grasped comfortably by as many people as possible. While codes may allow a handrail to be larger, the most sensible width (or diameter) is I 1/2 to 2 inches.
Few people could grasp a flat 2x6, but most people could benefit from the same 2 x 6 on edge. Where 2x lumber is used to make a handrail by placing it on edge, codes require grooves that allow the fingers to curl around and grasp the handrail.
Or you can rip down 2x lumber to an appropriate size and cross section.
Another good choice is to use a standard round handrail, attached to posts with metal brackets. This approach allows you to build the stair railing to look exactly like the deck railing (with, for example, a 2 x 6 cap rail), and then attach the handrail, somewhat inconspicuously, to the top rail or the posts.
When can we Omit a Stair Guardrail? When there is a wall.
If the stairs to your deck are adjacent to the side of the building it won't require a guardrail along that side. You may still need a graspable handrailing however.
Can we Omit Guardrails on Low Decks & Porches?
If a the deck is low enough that it does not require a guardrailing nor a handrailing (less than 36" or 3 steps in some jurisdictions), you will still make the few steps up and down easier to maneuver by attaching a handrail with brackets to the structure itself. Just be sure that fasteners for the bracket are driven into the house framing or foundation.
...
Continue reading at GUARDRAIL & HANDRAIL STRENGTH or select a topic from the closely-related articles below, or see the complete ARTICLE INDEX.
Or see these
Stair Guardrail Articles
- HANDRAILS & HANDRAILINGS
- GUARDRAILS, BALCONIES, DECKS, LANDINGS
- GUARDRAILINGS, BEST PRACTICES
- GUARDRAIL CONSTRUCTION, DECKS & RAMPS
- GUARDRAIL POST CODES & SPECS
- GUARDRAIL RAILING POST CONNECTIONS
- GUARDRAIL & HANDRAIL STRENGTH & TESTING REQUIREMENTS
- GUARDRAILs on STAIRS, CONSTRUCTION
- GUARDRAILS on STAIRS, DESIGN
- SNAG HAZARDS on STAIRWAYS
- STAIR CODES & STANDARDS - home
- STAIR CODE DETAILS
Suggested citation for this web page
GUARDRAIL CONSTRUCTION, STAIRS at InspectApedia.com - online encyclopedia of building & environmental inspection, testing, diagnosis, repair, & problem prevention advice.
Or see this
INDEX to RELATED ARTICLES: ARTICLE INDEX to STAIRS RAILINGS LANDINGS RAMPS
Or use the SEARCH BOX found below to Ask a Question or Search InspectApedia
Ask a Question or Search InspectApedia
Try the search box just below, or if you prefer, post a question or comment in the Comments box below and we will respond promptly.
Search the InspectApedia website
Note: appearance of your Comment below may be delayed: if your comment contains an image, photograph, web link, or text that looks to the software as if it might be a web link, your posting will appear after it has been approved by a moderator. Apologies for the delay.
Only one image can be added per comment but you can post as many comments, and therefore images, as you like.
You will not receive a notification when a response to your question has been posted.
Please bookmark this page to make it easy for you to check back for our response.
IF above you see "Comment Form is loading comments..." then COMMENT BOX - countable.ca / bawkbox.com IS NOT WORKING.
In any case you are welcome to send an email directly to us at InspectApedia.com at editor@inspectApedia.com
We'll reply to you directly. Please help us help you by noting, in your email, the URL of the InspectApedia page where you wanted to comment.
Citations & References
In addition to any citations in the article above, a full list is available on request.
- [1] Steve Bliss's Building Advisor at buildingadvisor.com helps homeowners & contractors plan & complete successful building & remodeling projects: buying land, site work, building design, cost estimating, materials & components, & project management through complete construction. Email: info@buildingadvisor.com
Steven Bliss served as editorial director and co-publisher of The Journal of Light Construction for 16 years and previously as building technology editor for Progressive Builder and Solar Age magazines. He worked in the building trades as a carpenter and design/build contractor for more than ten years and holds a masters degree from the Harvard Graduate School of Education. Excerpts from his recent book, Best Practices Guide to Residential Construction, Wiley (November 18, 2005) ISBN-10: 0471648361, ISBN-13: 978-0471648369, appear throughout this website, with permission and courtesy of Wiley & Sons. Best Practices Guide is available from the publisher, J. Wiley & Sons, and also at Amazon.com - [3] Prescriptive Residential Wood Deck Construction Guide, based on the 2009 International Residential Code, American Forest & Paper Association, Inc., provided by reader Mark Morsching from Everflashing.
- [2] Manual for the Inspection of Residential Wood Decks and Balconies, by Cheryl Anderson, Frank Woeste (Forest Products Society), & Joseph Loferski, October 2003, ISBN-13: 978-1892529343,
- Our recommended books about building & mechanical systems design, inspection, problem diagnosis, and repair, and about indoor environment and IAQ testing, diagnosis, and cleanup are at the InspectAPedia Bookstore. Also see our Book Reviews - InspectAPedia.
- In addition to citations & references found in this article, see the research citations given at the end of the related articles found at our suggested
CONTINUE READING or RECOMMENDED ARTICLES.
- Carson, Dunlop & Associates Ltd., 120 Carlton Street Suite 407, Toronto ON M5A 4K2. Tel: (416) 964-9415 1-800-268-7070 Email: info@carsondunlop.com. Alan Carson is a past president of ASHI, the American Society of Home Inspectors.
Thanks to Alan Carson and Bob Dunlop, for permission for InspectAPedia to use text excerpts from The HOME REFERENCE BOOK - the Encyclopedia of Homes and to use illustrations from The ILLUSTRATED HOME .
Carson Dunlop Associates provides extensive home inspection education and report writing material. In gratitude we provide links to tsome Carson Dunlop Associates products and services.

