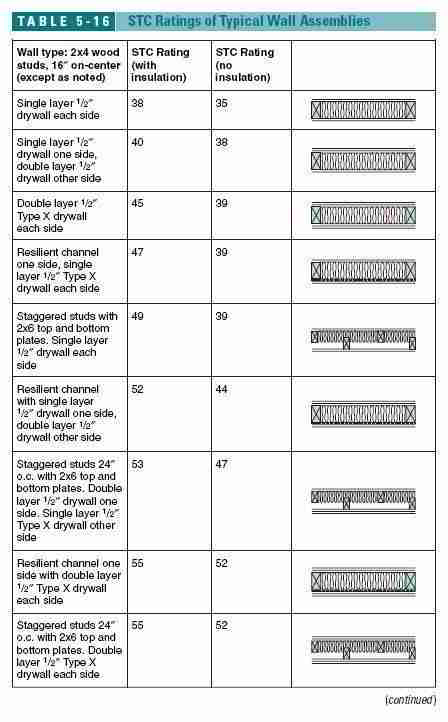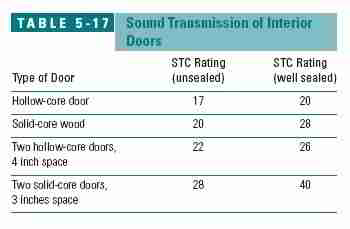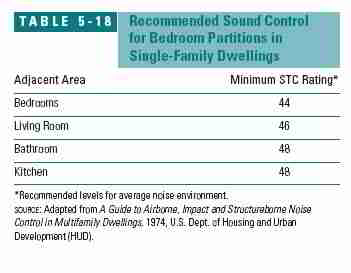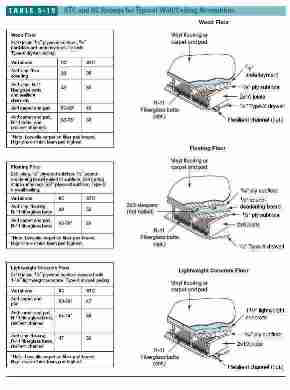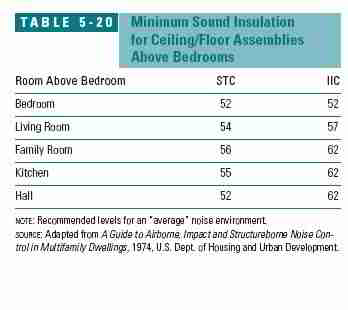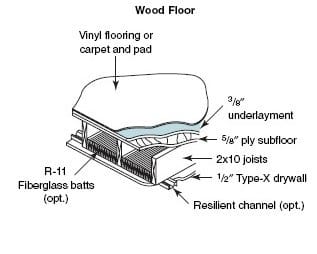 Guide to Sound Control in buildings: Sound Transmission
Guide to Sound Control in buildings: Sound Transmission
- POST a QUESTION or COMMENT about the cures for noises or sounds in or around buildings and their systems
Building Noise & Sound Control:
Sound insulation designs for building walls. Sound control for building floors. How to control plumbing noises & sounds. List of soundproofing materials. Tables of sound control data for buildings.
This article series presents methods and materials used to control sound transmission in buildings: how to make a quiet home, office, or place of business using sound isolation for ceilings, floors, walls, plumbing, etc.
InspectAPedia tolerates no conflicts of interest. We have no relationship with advertisers, products, or services discussed at this website.
- Daniel Friedman, Publisher/Editor/Author - See WHO ARE WE?
Quiet Please! Best Practices Guide to Sound Control in buildings
 This article series discusses noise and sound control in buildings, and includes excerpts or adaptations from Best Practices Guide to Residential Construction (Steve Bliss, J Wiley & Sons) , by Steven Bliss, courtesy of Wiley & Sons.
This article series discusses noise and sound control in buildings, and includes excerpts or adaptations from Best Practices Guide to Residential Construction (Steve Bliss, J Wiley & Sons) , by Steven Bliss, courtesy of Wiley & Sons.
[Click to enlarge any table or illustration]
The page top illustration from the above text shows an example of a design to reduce transmission between building floors.
Because of its stiffness, wood framing (photo at left) readily transmits low-frequency sounds and impact noises through wood- frame houses. This is particularly a problem in floors and walls separating two housing units, but it can also be an issue within a single-family home.
For example, a person with a home office or music room might want to isolate it acoustically from the surrounding rooms so meetings or music proceed in private and so outside noises will not intrude.
Bedrooms located under living spaces can also require special treatment to reduce impact noises from above.
Another kind of noise control is important where a house sits by a highway or under a flight path.
The goal here is to keep outdoor noises from entering the house by reducing sound transmission through windows, doors, and exterior walls and ceilings. Special acoustical windows rated for low sound transmission are often required for substantial reductions in outside noise.
Principles of Sound Transmission
Sound can travel through both air (airborne sound) and solid materials (structure-borne sound). Structure-borne sound can be directly imparted to the building structure by a vibration, such as a humming compressor, or by direct impact, such as a boot stepping on a hardwood floor.
As sound energy travels through a building, it changes from one type of transmission to the other and back, losing energy in each transition. Because of its rigidity, wood framing is a very good transmitter of low-frequency sound and hollow wall cavities and thin doors do little to reduce sound transmission.
How Sound Levels are Measured in buildings - What is a Decibel
Sound levels are measured in decibels (dB), which are on a logarithmic scale. A sound increase of just 10 dB indicates an increase of ten times the intensity, although our subjective experience is that the sound is twice as loud.
Decibel levels for common sounds are shown in Table 5-14 above on this page.
Continuous exposure to sounds above about 85 dB can cause hearing loss in most people.
See also DECIBEL METER dB METER CHOICES
Sound Absorption vs. Sound Isolation in buildings
Sounds in an acoustically “live” room with all hard surfaces will seem loud and harsh due to the sound reverberating off the hard surfaces.
Adding sound-absorptive materials, such as carpeting and soft furniture, will make sound softer and more pleasant within the room, but will do little to reduce the transmission of sound to adjacent rooms.
To reduce transmission requires sound isolation strategies, typically using high- mass materials, double-framed walls, or resilient connections between the drywall and framing.
Sound Isolation Strategies for Indoor Noise Reduction
To keep airborne sound from passing through walls and floors, there are four main strategies:
- Add Mass: Increase the mass of the wall or floor by using heavy, dense materials.
- Decoupling: Break the path of vibration with a
break in the framing or a resilient connection to the
drywall.
See FLANKING SOUND PATHWAY CUT-OFF
and RESILIENT CHANNEL for SOUND REDUCTION - Absorption: Provide sound-absorptive material, such
as fiberglass batts, in the cavity.
See INSULATION DETAILS for SOUND REDUCTION for an example. - Sealing: Block airborne sound from leaking through
gaps and cracks.
See ACOUSTICAL SEALANT for SOUND CONTROL and GASKETING for NOISE CONTROL for examples.
A cavity with fiberglass is far more effective at blocking sound if the two wall surfaces (or ceiling and floor surfaces) are mechanically decoupled as in a double-stud or staggered-stud wall. Resilient channel works essentially the same way by breaking the vibration path from the stud or ceiling joist to the drywall.
The hardest sounds to block are low frequency, such as the thumping of a stereo bass. Using decoupled construction, such as double walls or resilient channels, is effective.
Where that is impractical, adding mass can also be effective. Very massive, non rigid materials such as lead or sand are ideal, but doubling or tripling the drywall is also helpful.
Wall Upgrades for Sound & Noise Transmission Control
In single-stud walls, the most cost-effective upgrade is to double the drywall on one side and add insulation to the cavity, increasing the STC from 33 to 40.
See Table 5-16 just below.
[Click to enlarge any table or image]
The joints on the second layer of drywall should not line up with the first layer.
To achieve substantially higher STC ratings requires adding a resilient channel to one side of the wall or decoupling the two sides of a wall with double framing. With no rigid connection bridging the two sides of the wall, sound transmission is significantly reduced.
Decoupling and also increasing mass, such as doubling the drywall layers, will help cut transmission of low-frequency sounds as well.
For higher STC values required for special situations, such as a music room or home office, additional upgrades include increasing the mass on either side of the cavity, enlarging the cavity, or adding fiberglass batts or other sound-absorbing materials.
Filling the gap more than three quarters of its width with insulation provides little additional benefit. In fact, stuffing the cavity too tightly could reduce the benefit of the fibrous insulation by creating a solid bridge. In general, polystyrene and other closed-cell insulations are poor sound absorbers and provide little benefit.
In general, doors should be within 10 STC points of the surrounding wall. Solid-core doors are recommended for bedrooms and bathrooms. Where higher-level sound isolation is required, you will need to add high-quality gasket-type weather-stripping and a sealed threshold.
Also the gap between the door jamb and studs should be caulked or grouted to avoid sound leaks around the door.
For even higher ratings, which might be needed for a music room, for example, double doors are required. See Table 5-17 below: Sound Transmission of Interior Doors.
For party walls between adjacent living units, STC ratings should be a minimum of 50. Recommended STC levels between bedrooms and adjacent rooms in single family homes and apartments are shown in Table 5-18 below.
Where privacy and quiet are of concern to clients, a minimum STC rating of 45 is a reasonable target for bedroom and bathroom partitions. Closets along a wall can help buffer sounds as long as doors are not louvered.
Sound Transmission Through Floors
The STC rating of a floor measures only the Reduction in airborne sound transmission. A floor, however, also transmits structure-borne sound, such as footsteps or a slammed door, directly through the materials. The ability to reduce impact sound is rated by the Impact Isolation Class (IIC) rating.
The most cost-effective technique to reduce impact noise is to add a carpet and pad. For example, adding a carpet and pad to a conventional plywood subfloor over a gypsum ceiling increases the IIC rating from 37 to 65. By comparison, it increases the STC rating by only 4 points.
Where higher STC and IIC ratings are needed, a resilient channel can be added to the ceiling below. Where this is not possible, for example when the joists are exposed below, you can use a floating floor over a layer of soundboard or a high-mass floor over a layer of sand or lightweight concrete (see Table 5-19 below).
[Click to enlarge table]
IIC levels are of greatest concern in stacked multifamily dwellings or in a single-family dwelling with bedrooms below other living spaces. Acoustical experts recommend a minimum IIC rating of 50 to 55 in ceiling/floor construction, separating living units in multifamily construction.
HUD recommendations for bedrooms under living spaces are shown in Table 5-20. While these recommendations were developed for multifamily dwellings, they provide reasonable targets for single-family homes where sound privacy is desired.
Plumbing Noise & Sound Transmission Sources & Control
One of the most common noise complaints in single-family construction is the sound of water gushing through PVC waste pipes. The best solution, short of using cast iron, is to box in the pipes and fill the cavity with fiberglass insulation. Then enclose the cavity with one or two layers of drywall.
Water supply and heating pipes can also radiate noise through the framing if there is rigid contact between pipes and framing or finish materials. This can be a particular problem when heating pipes expand and contract. To avoid these problems, make sure pipe runs are not tight against framing.
Soundproofing Materials and Workmanship Like weatherization work, effective soundproofing requires careful detailing and workmanship. Small holes and bypasses can lower field STC values to 15 to 20 points below laboratory values.
Leaky edge joints, unsealed doorways, interconnecting ductwork, and unsealed electrical and plumbing penetrations all degrade acoustical performance.
How to Use Acoustical Sealant for Sound Control
While special non hardening acoustical sealants are often specified in commercial work, any high-quality sealant that remains flexible can be effective in blocking sound transmission. Butyl, silicone, and urethane caulk can all be used.
To prevent sound leaks, use sealant around electrical boxes, plumbing penetrations, and any other penetrations in the wall or ceiling surface. For walls with STC ratings in excess of 35, apply a flexible sealant at the joint where the drywall meets the floor. Acoustical sealant is also used to seal around the perimeter of walls or ceilings hung from resilient channel.
How to Use Resilient Channel for Noise Control
Resilient channel is installed perpendicular to the studs or joists and needs at least 3 inches of free space in the cavity behind it to be effective. It is not effective if attached to sheet materials, such as drywall. It is also important to use the right length screws, so they do not penetrate into the wood framing.
Just a few screws into the wood can undermine the resilient connection and substantially lower the STC and IIC ratings. Leave a 1/4-to 1/2-inch gap around the perimeter of a ceiling or wall hung from resilient channel and fill with an acoustical or other non hardening sealant.
How to Use Insulation to Control Noise Transmission in buildings
Ordinary fiberglass insulation is an effective sound absorber in cavities and increases the STC rating of walls by 3 to 5 decibels. The insulation needs to fill only about three-quarters of the thickness of the cavity to be effective.
Adding more adds little additional sound protection, and stuffing insulation in too densely could actually increase sound transmission. Cellulose insulation has about the same sound deadening characteristics as fiberglass.
Foam insulation is not particularly effective for sound control. Foam is too light to add mass to the wall and is not resilient enough to absorb sound.
Guide to Using Gasketing for Sound Control
Flexible, heavy rubber gasketing makes an effective seal against sound leaks as well as thermal leaks around doors and windows. Either bulb- or magnetic-type weather-stripping is effective as long as it makes an airtight seal between the frame and door or window.
Duct Insulation.
Use fiberglass ductboard or fiberglass duct liners to quiet the noises of fans and moving air. Avoid sharing a common duct between two rooms that need sound privacy.
-- Adapted with permission from Best Practices Guide to Residential Construction (Steve Bliss, J Wiley & Sons) .
Duct Insulation for Soundproofing
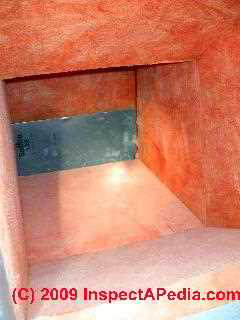 As stated in Best Practices Guide to Residential Construction: Use fiberglass ductboard or fiberglass
duct liners to quiet the noises of fans and moving air. Avoid
sharing a common duct between two rooms that need
sound privacy.
As stated in Best Practices Guide to Residential Construction: Use fiberglass ductboard or fiberglass
duct liners to quiet the noises of fans and moving air. Avoid
sharing a common duct between two rooms that need
sound privacy.
Elaborating on some duct insulation considerations: HVAC experts advise us that conventional practice is to insulate the interior of metal ductwork in order to minimize transmission of HVAC equipment sounds throughout a building. Some fiberglass duct liners are plastic coated and may be able to be cleaned using gentle procedures
. But most common is the use of un-faced fiberglass duct interior insulation, typically treated with a surface resin binder to help reduce movement of fiberglass particles into the air stream.
Our fiberglass lined duct insulation photo (left) shows clean new metal ductwork with a pink fiberglass mat sound and temperature insulation installed on the duct interior.
However our work on indoor environmental and air quality topics suggests that from an indoor air quality maintenance view, we prefer to see insulation on the exterior of metal ducts. That approach permits the ducts to be cleaned, and it reduces the chances of mold growth in the ductwork.
See DUCT SYSTEMS and
see HIDDEN MOLD in OTHER PLACES for more about places to look for duct system defects and hidden mold on HVAC systems.
Mold in Fiberglass Insulation illustrates problem mold growth in fiberglass inculation including in duct systems.
Construction of HVAC ducts from foil-faced insulating board combines sound and temperature insulation with aluminum foil to product ductwork that is quiet and cleanable.
Use of White Noise to Mask Sounds in buildings
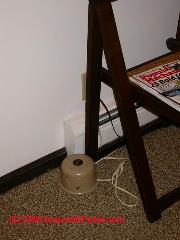 As we show in our photo (left), white noise generators may also be used in locations where an extra measure of privacy is required. This installation is in the waiting room outside offices used by psychotherapists.
As we show in our photo (left), white noise generators may also be used in locations where an extra measure of privacy is required. This installation is in the waiting room outside offices used by psychotherapists.
White noise is a sound containing a blend of all the audible frequencies distributed equally over the range of the frequency band.
When this sound is generated it tends to make unintelligible or even less noticeable other sounds such as nearby conversation.
The proper setting for a white noise generator is not to make the output as loud as possible.
Rather, set the volume on the white noise machine to just mask the noise (or conversation) to be overcome. Setting the white noise volume higher than that level risks making the white noise itself an annoyance in the building.
Shown is the Sleep Mate™ sound generator produced by Marpac. In addition to white noise, sound conditioners may produce sounds of nature such as that of a river or brook, lakeshore, surf, thunderstorms, or rainfall. Sound Screen® and SleepMate® are registered trademarks owned by Marpac Corporation.
Building Sound Control Research & Procedures
- Berendt, Raymond D., George E. Winzer, Courtnery B. Burroughs, AIRBORNE, IMPACT and STRUCTURE BORNE NOISE-CONTROL in MULTIFAMILY DWELLINGS [PDF] (1967) U.S. National Bureau of Standards for the U.S. FHA, Federal Housing Administration, retrieved 2022/03/01 original source: https://files.eric.ed.gov/fulltext/ED024212.pdf
Foreword excerpt: The FHA has sponsored research in this ara [noise control] to provide guidance toward achieving a satisfactory measure of control. This guide presents our latest research findings. - Brendt, Raymond D., Edith L.R. Corliss & Morris S. Ojalvo, QUIETING: A HOME OWNERS PRACTICAL GUIDE to NOISE CONTROL [PDF] (1975) Sound Section Mechanics Division Institute for Basic Standards National Bureau of Standards Washington, D. C. 20234 USA, retrieved 2022/08/01, original source: https://www.govinfo.gov/ content/pkg/GOVPUB-C13 -e9b310cada1ceb2e6f601a49f5f48a78/ pdf/ GOVPUB-C13-e9b310cada1ceb2e6f601a49f5f48a78.pdf
- Marpac, produces white sound generators, a product that they identify as the Marpac sound conditioner. Marpac can be contacted at http://www.marpac.com/ or contact the Marpac Corporation, P.O. Box 560 Rocky Point, NC 28457 Phone: 800-999-6962 (USA and Canada) Fax: 910-602-1435 1-910-602-1421 (worldwide), 800-999- or email: info@marpac.com
- Nye, DAMPING GREASES [PDF] Nye Lubricants, Tel: 1-508-996-6721 Email: technelp@nyelubricants.com , in Lujbe Notes, Design Engineer's Guide to Selecting a Lubricant
Excerpt:
Design tools for free motion control and noise reduction. A damping grease is a cost-efficient way to control free motion, achieve a “quality” feel, reduce noise, and enable fine tuning by hand in most any mechanical and electromechanical device.
Damping greases ... also control motion and reduce noise in gear trains, gear motors, appliance controls, electric switch mechanisms, outdoor recreation equipment, ... - Sound Oasis sound conditioners are produced by Sound Oasis: http://www.sound-oasis.com/ email: info@sound-oasis.com or 1-866-625-3218
- Barrier Ultra-R super high-R building panels, produced by Glacier Bay, use Aerogel and are rated up to R-30 per inch, or in Barrier Ultra-r™ panels, R-50 per inch.
The company also produces acoustic panels that are Ultra-db resistant and lightweight. Unlike the appliance insulation panels discussed in the original Q&A above on miracle insulation, these Areogel based panels will continue to retain some, though reduced insulating value if punctured, performing at perhaps R-9 per inch. The product is used in marine refrigerators, but in the future may be available as a residential construction product.
The company is researching specialized products in medical, transportation, and aerospace applications.
Contact: Glacier Bay, Inc., 2930 Faber Street, Union City, CA 94587 U.S.A, (510) 437-9100, Sales and Technical Information - sales@glacierbay.com - HUD, NOISE ATTENUATION (Chapter 4) [PDF]
Excerpt: There are two ways to determine noise levels for a site under review: the noise can be calculated or It can be measured. While one's first reaction might well be that It would obviously be better to go out and actually measure the noise l-Is at the site, calculated noise levels are really much better for Implementing HUD's noise policy. - HUD, SOUND TRANSMISSION CLASS GUIDANCE [PDF] U.S. Housing & Urban Development, Chapter 4 Supplement, in HUD Noise Notebook.
Excerpts:
The Noise Guidebook, pages 33-37, provides an elementary discussion of STC, provides some STC ratings for common building materials and limited exterior and interior wall construction configurations, and describes a method to determine composite STC value of a wall containing a window or door.
This update provides for an understanding of STC and provides an expanded material and construction classification for both internal and external building materials and typical construction patterns.
The intent of this chapter is not to endorse anyone building manufacturer or product over another but to keep HUD Environmental staff and other interested persons advised on the STC values of current building materials and practices which can be applied to HUD supported housing activities. Additional subsections on specific types of building materials, construction techniques and STC values will be periodically added. - HUD, NOISE ASSESSMENT GUIDELINES (Chapter 5) [PDF]
- HUD, NOISE ASSESSMENT GUIDELINES WORKBOOK (Chapter 6) [PDF] - Op. Cit., retrieved 2022/05/28 original source: https://www.hudexchange.info/sites/onecpd/assets/File/Noise-Guidebook-Chapter-6.pdf
- HUD, USE of NOISE MEASUREMENTS (Chapter 7) [PDF]
...
Reader Comments, Questions & Answers About The Article Above
Below you will find questions and answers previously posted on this page at its page bottom reader comment box.
Reader Q&A - also see RECOMMENDED ARTICLES & FAQs
On 2021-02-26 - by (mod) -
@Joel,
You're on to a useful diagnostic thought path: In addition to recognizing the noise source and it's means of transmission, you're noting the actual transmission of sound from the piping into the structure itself no points of contact.
Those points of contact can make wood framing or floors turn into the equivalent of a speaker cone.In addition to recognizing the noise source and it's means of transmission, you're noting the actual transmission of sound from the piping into the structure itself by points of contact. Those points of contact can make wood framing or floors turned into the equivalent of a speaker cone.
So far all the piping and take a look at the various points of contact to see where you might be able to use sound isolating connectors or to remove solid material and fill the space with sound deadening foam.
Given that you were describing a significant noise coming from your pump and a pump that is located considerably far from the building, I would also be looking at the pump itself for a bearing failure or mounting defect.
On 2021-02-26 by Joel
Regarding my late 90s, recently purchased, country house:
The well is at least 40yrds from where the main penetrates my foundation.
It is a 100ft deep well with a in-well pump.
Currently, when the well is pumping the noise transmitted through the pipes to the area of the expansion tank and water softener is loud enough to believe that the pump is right there in the room!
I notice that the pipe penetration has been grouted solid.
Could that be the cause of all this sound transfer.
Is there a method of isolating and mitigating the sound transfer?
On 2020-06-17 - by (mod) -
Anon:
For a noisy hot water circulator pump complaint I would
1. have a service tech examine the pump to be sure it's working properly - a noisy bearing or impeller may mean the pump is at end of life
2. If the pump is OK then I'd look at the piping mounts: use sound-isolating pipe mounts between piping and building structure or attachment points - this is essential: follow the noise transmission from source to path to occupants
3. In some cases it may be appropriate to add sound-deadening insulation around the utility area.
On 2020-06-17 by Anonymous
our water heater has a pump to circulate hot water or some such thing and it
comes on when people in the building are using hot water and its loud. How
can the sound be reduced?
On 2018-12-03 - by (mod) -
Mary,
This article series includes a number of options for you to reduce the noise level indoors, worth reading through.
But before choosing a fix you need onsite inspection and advice that identify the noise transmission pathways at work in your particular building.
Otherwise you risk spending on the wrong fix.
On 2018-12-03 by mary
We live in an apartment where there are many HVAC systems for other apartments, common space, and a kitchen below us in the building. Unfortunately the building was allowed to retrofit two Aaon units above our dwelling as well, long before we moved in.
Can you tell us what measures can be taken to lessen this noise transmission. The owners have installed isolators on the units, put additional fiber insulation in the attic space and replaced some of the older units. The vibration has so far been cured but the noise level is still unacceptable.
On 2018-04-11 by Ken
What ideas can a contractor give in resolving noisy floors an partywalls?
On 2017-03-05 - by (mod) -
re-posting
Costa said:
My building has been trying hard to resolve this noise issue that is keeping us up at night, they have been unlucky with finding the source of the issue. The following links to recordings of the sound that keeps everyone up at night. Has anyone ever heard a sound like this before? Thanks!
On 2017-02-05 by paulz
My mother says she can hear noises. The local gas man can also hear these noises. I can't. How can she find out what is causing them?
On 2017-01-24 by Anonymous
nice!!!!!!!
It give better knowledge for seminars
Question: hearing the neighbours through the wall
(May 6, 2012) hosam said:
hii
i live in an apartment, and i have neighbors next door the problem is i can hear my neighbors talking through the wall.
how can i stop this and what are the the reasons that this problem happen?
Reply:
I doubt you can stop your neighbours from talking but you can ther add sound insulation to the wall, check for sound flanking pathways such as air leaks or HVAC ducts, or also make use of a white noise machine. More detailed suggestions are in the article above.
Question: A neighbor is running machinery that is causing vibration in my house.
(May 9, 2014) Ken said:
A neighbor is running machinery that is causing vibration in my house. How do I prove that his machinery is causing the problem? He won't cooperate by turning it off for a few minutes.
I'm getting 1m/s^2 vibration (measured using accelerometer and oscilloscope)
I've taking IC recordings and run thru a spectrum analyser. Its showing frequency is peak around 30 hz.
Reply:
Ken,
It seems unusual for a neighbor's machinery to cause vibration in your separate home unless the machinery is rather substantial.
I haven't got a great solution for an uncooperative neighbor. Try a friendly approach first; if you get a door slammed in your face it's either live with it or contact your building and zoning department for advice.
Question:
(Jan 27, 2015) Buzzing said:
There is a building (20 floors) Vent shaft behind the closet wall of my bedroom. From which there are buzzing noises all night and most of the day. I believe it is the ventilation system of this building. However, I am concern if the noise comes from EMF or other equipment in the shaft that created the electrical buzzing noise. Help please
Reply:
Buzzy
You can easily check for EMF field strength - see the information and tools at
inspectapedia.com/emf/EMF_Measurement_Tools.htm
...
Continue reading at ACOUSTICAL SEALANT CHOICES or select a topic from the closely-related articles below, or see the complete ARTICLE INDEX.
Or see these
Recommended Articles
- DECIBEL METER dB METER CHOICES
- HEALTH, NEUROLOGICAL, PSYCHOLOGICALLY-RELATED NOISE COMPLAINTS
- HEATING SYSTEM NOISE DIAGNOSIS
- NOISE EXPOSURE STANDARDS, CODES, GUIDES
- NOISE / SOUND DIAGNOSIS & CURE - home
- SOUND CONTROL in BUILDINGS - home
- ACOUSTICAL SEALANT CHOICES
- COMPRESSOR MOTOR INSULATION
- FLANKING SOUND PATHWAY CUT-OFF
- HEATING SYSTEM NOISE TRANSMISSION
- ROOF NOISE TRANSMISSION
- SOUND ABSORPTION vs. SOUND ISOLATION
- SOUND CONTROL for AIR DUCTS, HVAC
- SOUND CONTROL for DOORS
- SOUND CONTROL for FLOORS
- SOUND CONTROL for PLUMBING
- SOUND CONTROL for WALLS
- SOUND EVENT LOG
- SOUND LEVEL MEASUREMENT, HOW TO
- SOUND & NOISE TRANSMISSION PRINCIPLES
- SOUND TRANSMISSION CLASS RATINGS
- SOUNDPROOFING MATERIAL PROPERTIES
- VIBRATION DAMPENERS
- WHITE NOISE & SOUND CONDITIONERS
Suggested citation for this web page
SOUND CONTROL in BUILDINGS at InspectApedia.com - online encyclopedia of building & environmental inspection, testing, diagnosis, repair, & problem prevention advice.
Or see this
INDEX to RELATED ARTICLES: ARTICLE I NDEX to BUILDING NOISE DIAGNOSIS
Or use the SEARCH BOX found below to Ask a Question or Search InspectApedia
Ask a Question or Search InspectApedia
Try the search box just below, or if you prefer, post a question or comment in the Comments box below and we will respond promptly.
Search the InspectApedia website
Note: appearance of your Comment below may be delayed: if your comment contains an image, photograph, web link, or text that looks to the software as if it might be a web link, your posting will appear after it has been approved by a moderator. Apologies for the delay.
Only one image can be added per comment but you can post as many comments, and therefore images, as you like.
You will not receive a notification when a response to your question has been posted.
Please bookmark this page to make it easy for you to check back for our response.
IF above you see "Comment Form is loading comments..." then COMMENT BOX - countable.ca / bawkbox.com IS NOT WORKING.
In any case you are welcome to send an email directly to us at InspectApedia.com at editor@inspectApedia.com
We'll reply to you directly. Please help us help you by noting, in your email, the URL of the InspectApedia page where you wanted to comment.
Citations & References
In addition to any citations in the article above, a full list is available on request.
- In addition to citations & references found in this article, see the research citations given at the end of the related articles found at our suggested
CONTINUE READING or RECOMMENDED ARTICLES.
- Carson, Dunlop & Associates Ltd., 120 Carlton Street Suite 407, Toronto ON M5A 4K2. Tel: (416) 964-9415 1-800-268-7070 Email: info@carsondunlop.com. Alan Carson is a past president of ASHI, the American Society of Home Inspectors.
Thanks to Alan Carson and Bob Dunlop, for permission for InspectAPedia to use text excerpts from The HOME REFERENCE BOOK - the Encyclopedia of Homes and to use illustrations from The ILLUSTRATED HOME .
Carson Dunlop Associates provides extensive home inspection education and report writing material. In gratitude we provide links to tsome Carson Dunlop Associates products and services.


