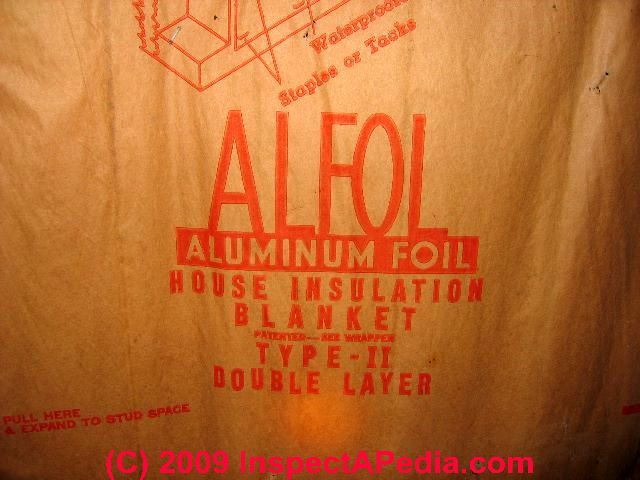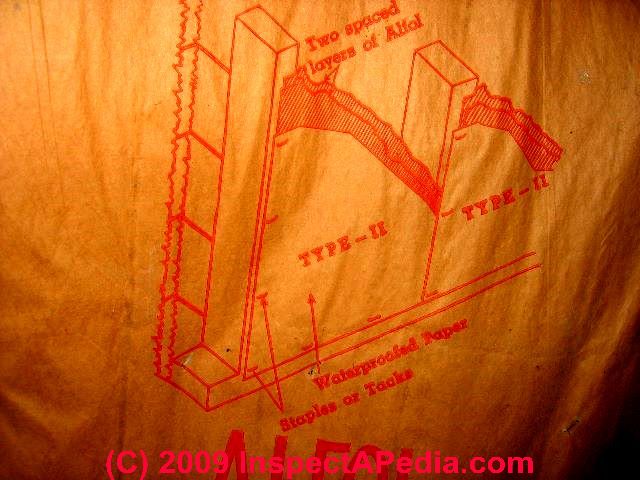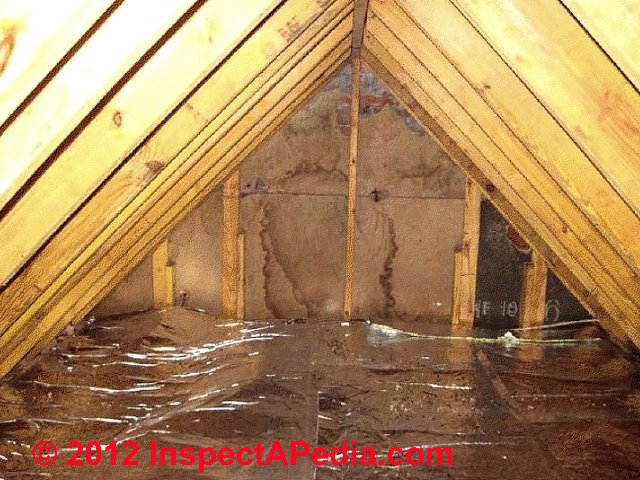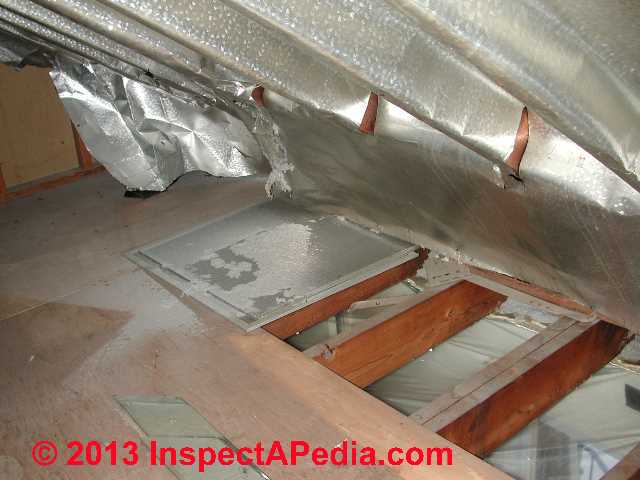 Do Radiant Barriers Save Cooling or Heating Energy?
Do Radiant Barriers Save Cooling or Heating Energy?
Radiant Barriers as "Insulation" in Buildings
- POST a QUESTION or COMMENT about installing, using, & benefits of radiant barriers and reflective foil insulation in buildings
Radiant barriers and reflective foil insulation in buildings:
This article discusses the effectiveness and installation options of foil based radiant barriers as building energy savers.
We explain where a radiant barrier should be located, which way to face the foil, and we describe the circumstances in which radiant barrier "insulation" can be effective.
InspectAPedia tolerates no conflicts of interest. We have no relationship with advertisers, products, or services discussed at this website.
- Daniel Friedman, Publisher/Editor/Author - See WHO ARE WE?
Radiant Barriers as Energy Saver in Attics or Building Walls
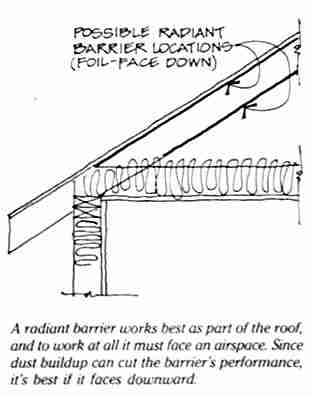
Sketch at page top and the text are reprinted/adapted/excerpted with permission from Solar Age Magazine - editor Steven Bliss.
"Radiant barriers are highly cost-effective in hot climates because they sharply reduce cooling loads.
They work as if by magic, but the magic is based soundly on principles of physics."
This article explains the science of radiant barriers (summer heat travels through attics primarily as radiant energy, so when the sun heats up the roof to 190 degF (black roof)
or perhaps 160 degF (on a white roof surface) heat is conducted through the roof materials to the roof sheathing where it radiates heat to the area below.
Also see radiant barrier details for cathedral ceilings discussed
at CATHEDRAL CEILING VENTILATION .
Where to Install a Radiant Heat Barrier, & Which Way to Face the Foil?
Our radiant barrier photos just above show the installation instructions printed on the kraft paper facing of ALFOL, an aluminum foil radiant barrier "insulation blanket" product sold and installed in many homes in the 1940's.
The waterproof kraft paper covering of this radiant barrier "insulation" product faces down into the attic space - a design later research showed was not the best performer.
Dead air trapped between the double layers of foil above the kraft paper provided a slight increase in the R-value of this product.
What is the R-value of a Radiant Barrier?
A radiant barrier itself is considered to have a R-value of zero. That's because it has no useful role in slowing the loss or gain of conductive heat through the barrier. Rather the radiant barrier can save energy by blocking radiant heat.
A radiant barrier interrupts the radiant heat transmission using a reflective barrier (see our page top photograph of a radiant heat shield installed in a 1950's home).
Research by the Florida Solar Energy Center (FSEC) found that radiant barriers work best when installed with foil-face down (towards the building interior) and applied under the roof sheathing.
This roof heat transmission mechanism explains why air conditioning equipment or duct work located in a hot attic or roof space will have to work extra hard to cool the building unless it is adequately insulated from these hot conditions.
What are the Energy Savings from Radiant Heat Barriers?
... a radiant barrier will cut cooling costs by 10 to 15 percent when added to a house with R-19 ceiling insulation.
Adding an R-11 batt to the R-19 batt would save only about 5 percent.
Remember, this advice was for Florida, primarily a cooling climate, not a heating climate.
Cooling cost savings are a net advantage in the U.S. about as far north as Baltimore.
In the only northern city they modeled - Chicago - the extra insulation outperformed the radiant barrier on an annual basis,due to the much better winter performance of the insulation. In general, wherever the cooling load is large enough to justify installing central air conditioning, a radiant barrier is worth considering.
Roof Ventilation and Radiant Barriers
Our photo (contributed by a Georgia reader) illustrates placement of the radiant barrier on the attic floor beneath a roof with no venting except louvered gable ends (that leaked).
As explained in Best Practices Guide to Residential Construction (Steve Bliss, J Wiley & Sons) , chapter on BEST ROOFING PRACTICES:
For greater savings on cooling, consider adding a radiant barrier to the underside of the roof sheathing or draped between the rafters.
This can reduce peak cooling loads by 14 to 15% and seasonal loads by an average of 9%. By doubling the roof ventilation from 1/300 to 1/150, the annual savings from radiant barriers rises to 12%. These numbers assume R-19 ceiling insulation and cooling ducts located in the attic, which are typical in Florida.
With R-30 ceiling insulation, the cooling benefits of radiant barriers are less dramatic.
Researchers at the Florida Solar Energy Center (FSEC) have found that adequate attic ventilation can modestly lower sheathing and shingle temperatures, and reduce an average home’s cooling load by about 5%.
-- Adapted with permission from Best Practices Guide to Residential Construction (Steve Bliss, J Wiley & Sons) .
Details about combining roof color, roof ventilation, and radiant barriers to reduce cooling cost are found
at: ROOF COLOR RECOMMENDATIONS
Besides the radiant heat barrier article linked-to above, we need to issue a radiant barrier warning and to raise a question or two about this energy savings approach:
Radiant barriers are not a substitute for insulation in cold climates
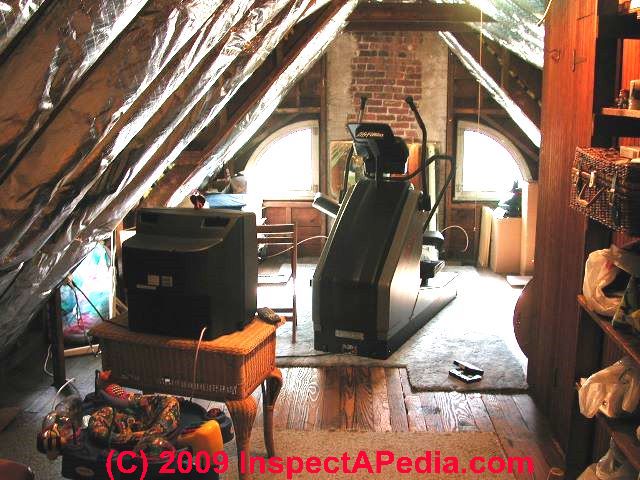 In older homes built between 1950 and about 1965 we have found radiant barriers installed alone, with no building insulation.
In older homes built between 1950 and about 1965 we have found radiant barriers installed alone, with no building insulation.
In cold climates such as New York and New England, an un insulated home may be cooler in summer with a radiant barrier installed, but this system provides only modest heat loss savings in cold weather.
In the our radiant barrier "insulation" photograph at left and home shown in our page top photo of a radiant heat barrier, the foil was sold as "insulation" and no other insulation was installed.
Each was a costly house to heat in cold weather - the new owners would want to install insulating batts in the attic floor.
In the Solar Age article above, radiant heat barriers are installed under the roof on a building at which insulation has been installed in the attic floor as well as the building walls.
That's the way to do it.
Installing radiant barriers as a substitute for actual building insulation performs poorly. Radiant barriers work best blocking radiation of heat downwards towards the occupied space. In cold climates the radiant barrier actually prevents desired heat gain in the home during daylight hours.
The Solar Age article above correctly concludes that while a radiant barrier may provide a small net heating cost savings (over no insulation at all) a better approach would be to add insulation to the building.
"According to ASHRAE data, a radiant barrier at a 45 deg. slope with heat flow upward is worth about R-2.5."
The article adds that installing radiant barriers on building walls is less effective than under roofs.
"A radiant barrier facing a 3/4" [air] space provides about R-3. If the barrier is included as part of an insulation system (such as foil faced insulation that includes this material as a vapor barrier) that's great. But don't use radiant barriers as a substitute for wall insulation.
Radiant barrier researchers think roof venting is unnecessary - are they right?
According to the Solar age article above, researchers think that venting the roof cavity above the radiant heat barrier is unnecessary because "... the radiant barrier does such a good job of blocking attic heat gain".
What is missing from that analysis is a more comprehensive consideration of how building work in all weather and moisture conditions, especially in cooling and humid climates, and also missing is a possible impact on roof shingle life when the roof is allowed to heat to the highest possible temperatures.
We prefer to provide under-roof ventilation in buildings, not just to permit hot attic air to escape in summer (drawing in cooler air from outside at the roof eaves), but also to permit un-wanted moisture to escape year-round. Failure to adequately ventilate attics has been shown to lead to condensation in cold weather and in some homes, severe mold contamination.
Original article
The two links below provide a photocopy of the original two page Solar Age article "Radiant Barriers, they cut cooling bills and help a little on heating too", on the performance of radiant barriers in buildings. Just below the links we provide radiant barrier information updates, radiant barrier product photographs, and we summarize information on radiant heat barriers.
- RADIANT BARRIERS part 1, PDF form, how radiant barriers work, how radiant barriers save energy - use your browser's back button to return to this page
- RADIANT BARRIERS part 2, PDF form, second half of the radiant barriers article from Solar Age.
Radiant Barrier Effectiveness & Use Research
In ourReferences or Citations list below we provide links to the full set of US Department of Energy Documents giving extensive research data and installation advice for radiant barriers. Of those documents, we recommend in particular, the following:
- RadiantGuard Reflective Foils & FIlms, RadiantGuard® INSTALLATION INSTRUCTIONS [PDF] RadiantGuard, Tel: (866) 528-8412, Web: https://www.radiantguard.com/ retrieved 2021/07/26 original source: radiantguard.com/pages/how-to-install-radiant-barrier
In addition to the example reflective bubble insulation installation guides listed below, the company also provides installation instructions for radiant bubble insulation in pole barns or post-and-beam frame buildings, both new and retrofit, roofs and walls. - RadiantGuard® REFLECTIVE BUBBLE INSULATION INSTALLATION INSTRUCTIONS for BASEMENT WALLS [PDF] Op. Cit.
- RadiantGuard® REFLECTIVE BUBBLE INSULATION INSTALLATION INSTRUCTIONS for CRAWL SPACES [PDF] Op. Cit. https://cdn.shopify.com/s/files/1/0542/2337/files/install-reflective-insulation-crawl-space.pdf?13662542526145250942
- RadiantGuard® REFLECTIVE BUBBLE INSULATION INSTALLATION INSTRUCTIONS for CONRETE SLAB FLOORS [PDF] Op. Cit. https://cdn.shopify.com/s/files/1/0542/2337/files/install-reflective-insulation-concrete-slab.pdf?13662542526145250942
- RadiantGuard® REFLECTIVE BUBBLE INSTALLATION INSTRUCTIONS for METAL BUILDING ROOFS (New) [PDF] Op. Cit.
- RadiantGuard® REFLECTIVE BUBBLE INSTALLATION INSTRUCTIONS for EXISTING METAL BUILDING ROOFS (Retrofit) [PDF] Op. Cit.
- RadiantGuard® REFLECTIVE BUBBLE INSTALLATION INSTRUCTIONS for METAL BUILDING WALLS (New) [PDF] Op. Cit.
- RadiantGuard® REFLECTIVE BUBBLE INSTALLATION INSTRUCTIONS for EXISTING METAL BUILDING WALLS (Retrofit) [PDF] Op. Cit.
- RadiantGuard® REFLECTIVE BUBBLE INSULATION INSTALLATION INSTRUCTIONS for UNDER FLOOR JOISTS [PDF] Op. Cit. https://cdn.shopify.com/s/files/1/0542/2337/files/install-reflective-insulation-under-floor-joists.pdf?13662542526145250942
- RadiantGuard® REFLECTIVE BUBBLE INSULATION INSTALALTION INSTRUCTIONS for WALLS [PDF] Op. Cit., https://www.radiantguard.com/pages/how-to-install-reflective-insulation
- RADIANT BARRIERS [PDF] US DOE, retrieved 2020/06/14, original source: https://www.energy.gov/energysaver/weatherize/insulation/radiant-barriers
- RADIANT BARRIER ATTIC FACT SHEET, EFFECT OF RADIANT BARRIERS ON HEATING & COOLING BILLS [PDF], U.S. Department of Energy, - PDF file. Click in the top area of this document to return to this website.
- RADIANT BARRIER ATTIC FACT SHEET, IMPORTANT NON-ENERGY CONSIDERATIONS [PDF] , U.S. Department of Energy, - PDF file. Click in the top area of this document to return to this website.
- "Radiant Barrier Attic Fact Sheet, [Radiant Barrier] INSTALLATION PROCEDURES [for Attics] [PDF]", U.S. Department of Energy, - PDF file. Click in the top area of this document to return to this website.
- "Radiant Barrier Attic Fact Sheet, Appendix: RADIANT BARRIER TEST RESULTS [PDF] U.S. Department of Energy, - PDF file. Click in the top area of this document to return to this website.
- "Radiant Barrier Attic Fact Sheet, DATA TABLES PDF] Cost of Radiant Barriers in Locations, Savings of Radiant Barriers by U.S. City, Average Reductions in Ceiling Heat Flow due to Radiant Barrier, Table of Typical Heating Equipment Efficiencies, Table of Cooling Load Factors for Radiant Barriers by U.S. City, Table of Cooling Load Factors for Additional Insulation by U.S. City," [PDF] U.S. Department of Energy, - PDF file. Click in the top area of this document to return to this website.
Here we include solar energy, solar heating, solar hot water, and related building energy efficiency improvement articles reprinted/adapted/excerpted with permission from Solar Age Magazine - editor Steven Bliss.
...
Reader Comments, Questions & Answers About The Article Above
Below you will find questions and answers previously posted on this page at its page bottom reader comment box.
Reader Q&A - also see RECOMMENDED ARTICLES & FAQs
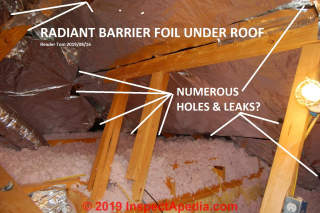 On 2018-08-26 by Mark - fragility of old radiant barrier behind radiators
On 2018-08-26 by Mark - fragility of old radiant barrier behind radiators
Our house, built in approx 1949 or 1950 in Massachusetts has recessed Burnham radiators. Behind the radiators is a tar backed foil, pictured.
There are fibrous layers but I’m curious if this is Kraft paper or something else.
I will send samples for testing but curious if anyone has any thoughts ontisks given it’s old and susceptible to tearing
Re-posting without disallowed link:
I installed radiant barrier foil from AtticFoil in my home in Texas. Made a huge difference in both energy savings and more comfort.
Tom
On 2019-08-16 by (mod) -
Tom the usefulness of a foil reflective barrier depends in part on the climate (insulation is probably a more effective approach in climates with a significant heating or cooling load),
and also it depends on the quality of insuation. The work in your photo (shown here as you posted it) is in my OPINION, a questionable r job, with rips, tears, holes, leaks.I also see two other types of insulation: blown in chopped fiberglass (apparently - white) and fiberglass batts (yellow).
Watch out: are there multiple vapor barrier layers installed that may form a moistur trap? Is there a kraft or foil facing vapor barrier or plastic barrier on the warm side of your attic insulation? That's where it belongs.
Question: radiant foil between new layer of roofing and plywood decking?
(Aug 9, 2012) Bob said:
Can a radiant foil be used between a new roof shingle and the plywood decking? I have seen a product called Polaralum used where I am in Texas
Reply: - Polaralum facing
Bob,
I've not ever found radiant foil used on the outside of the roof sheathing but "I've never seen ..." is not an authoritative answer to most questions.
Polaralum is a reflective foil product specifically sold by Heat Barrier Systems as a roofing underlayment. Quoting:
Our product is made of light-weight, non-woven polyester with aluminum foil, UV resistant and is highly durable.
This product can be applied to supporting structures behind stucco walls, light weight concrete, flat roof surfaces, under hot tar as well as cold tar applications, metal, clay tile, shingles and various other roofing application products.
With Polaralum facing down under flat roofs and/or pitch roofs, it reduces the Sun's energy from entering attic and ceiling cavities exceedingly more than applications now being used. On wall applications, aluminum facing either in or out will assist in reducing heat and wind from penetrating through walls. The heat of the Sun's energy is deflected back through whichever product is installed over the Polaralum system.
The company says they have about 11 years of experience with the product; I don't know if it appears in roofing standards, I don't know if the roof shingle manufacturer for your particular brand of new shingles approves it -
I would give your shingle manufacturer a call to ask - to be sure you are not risking the shingle warranty. For example there could be a subtle question about the effects of heat reflectance so immediately behind the shingle underside. It may be perfectly fine, it looks interesting, but ask the shingle manufacturer their opinion.
Keep us posted.
Question: ongoing moisture problems in attic, no soffit vents
(Oct 25, 2012) Kevin - CT said:
Hi. I live in CT and continue to have a moisture problem in attic. I have gable vents on each side, ridge vent and no soffits due to having no eaves. After a few years into moving into this house, I had a huge attic moisture issue where insulation was saturated and leaked into 2nd floor ceilings and the roofing sheathing was absorbed like a wet sponge.
I had repair done to ceiling and walls (paint, texture) and old insulation removed and replaced with blown insulation. I then added a gable vent fan (humidistat/thermostat), but it continually runs near 24-7.
I have replaced the non-insulated dryer vent like bathroom fan(s) ducts with insulated duct and they do like before vent outside
The old non insulated ducts collected water when it was cold. I also used spray foam to go around any fixtures and sealed that up.
My insurance company inspected the attic last year and said it was good shape but still recommended power roof vents, which i don't think is right solution. I am now considering laying perforated radiant barrier loosely (not stapled) to attic floor above the blown insulation. Do you think this will reduce the moisture?
Reply:
Kevin,
With no soffit vents you will not only NEVER get good under-roof ventilation, but the high vents form an exit path that increases air flow and heat loss (along with moisture) from the building below. Running the gable end fan increases the "sucking" of moist air out of the house into the attic.
The best approach is to
- find and reduce un-wanted moisture sources indoors, beginning with a check for a damp or wet basement or crawl area
- add eaves venting - there are special products that can do that job at the lower roof edge (Hicks Starter Vent) even if there is no soffit overhang;
I would not add a radiant barrier - those are also waterproof and are asking for a water trap where you don't want one.
For details search InspectApedia.com for ROOF VENTILATION SPECIFICATIONS
(Jan 23, 2013) Kevin said:
Update..I added R19 insullation (batt) in the attic which is on top of the blown insullation that existed prior and I am not getting the constant moisture I had before. I have not run the fan at all this winter, nor fall. I still have high humidy, like 70-80% but not major condensation like before
. I wonder if I should block the ridge vent with tape on both sides along the ridge and see if that reduces the moisture or if I am better off blocking off the gables. House more than likely never had issues with just gables, when roof was put on in 2004 ridge vent was added and appears moisture issue resulted ever since. That leads me to believe that I should try taping the ridge.
Question: flat concrete roof over single ply + radiant barrier + icynene foam
(Feb 5, 2015) Doug said:
I recently inspected a roof that had a flat concrete tile roof installed over a modified single ply and some lesser sloped areas where a granulated modified was installed.
A radiant barrier was installed on the underside of the decking and then Icynene closed cell foam was applied directly to the radiant barrier, I realize this is not recommended for insulator purposes, but we are experiencing moisture and deck deterioration all over.
The staining does not appear to be consistent with a roof leak. Is there a chance we are experiencing some sort of chemical reaction? Has anyone experienced a similar situation?
Reply:
Doug:
I'm not sure I have the whole picture, since I'm unclear about the whole roof structure and about what decking you refer to as the building has a concrete roof. Perhaps you refer to a concrete roof poured over corrugated metal decking?
But it certainly sounds as if the radiant barrier alone, not to mention the added effects of foam, would trap moisture against the roof deck
If a flat roof was then covered with a single ply membrane I already suspect the roof had a prior leak troubles.
But I don't get quite what the order of layers and materials is.
Use our CONTACT link (page bottom or top) to send me a sketch or photos if you like and we'll comment further.
Meanwhile, yes spray insulation systems use liquid in the application - water or other formulas depending on the particular foam insulation product. That water has to go somewhere during curing.
In our photos of various spray foam jobs at
inspectapedia.com/interiors/Foam_Insulation_Identification.htm
you'll see spray foam being applied inside a building: the specs required that the drywall not be installed over foam in walls or ceilings before the water used in the foam application had time to dry out or "cure".
...
Continue reading at REFLECTIVE INSULATION for Properties and details of single and double bubble designed aluminum foil insulating product or select a topic from the closely-related articles below, or see the complete ARTICLE INDEX.
Recommended Articles
- CATHEDRAL CEILING VENTILATION
- COOLING LOAD REDUCTION by ROOF VENTS
- RADIANT BARRIERS
- REFLECTIVE INSULATION
- ROOF COLOR RECOMMENDATIONS
- INSULATION INSPECTION & IMPROVEMENT - home
- INSULATION R-VALUES & PROPERTIES - R-values & U Values of various materials
Suggested citation for this web page
RADIANT BARRIERS at InspectApedia.com - online encyclopedia of building & environmental inspection, testing, diagnosis, repair, & problem prevention advice.
Or see this
INDEX to RELATED ARTICLES: ARTICLE INDEX to BUILDING INSULATION
Or use the SEARCH BOX found below to Ask a Question or Search InspectApedia
Ask a Question or Search InspectApedia
Try the search box just below, or if you prefer, post a question or comment in the Comments box below and we will respond promptly.
Search the InspectApedia website
Note: appearance of your Comment below may be delayed: if your comment contains an image, photograph, web link, or text that looks to the software as if it might be a web link, your posting will appear after it has been approved by a moderator. Apologies for the delay.
Only one image can be added per comment but you can post as many comments, and therefore images, as you like.
You will not receive a notification when a response to your question has been posted.
Please bookmark this page to make it easy for you to check back for our response.
IF above you see "Comment Form is loading comments..." then COMMENT BOX - countable.ca / bawkbox.com IS NOT WORKING.
In any case you are welcome to send an email directly to us at InspectApedia.com at editor@inspectApedia.com
We'll reply to you directly. Please help us help you by noting, in your email, the URL of the InspectApedia page where you wanted to comment.
Citations & References
In addition to any citations in the article above, a full list is available on request.
- Roger Hankey is principal of Hankey and Brown Inspections, Winter Park, CO. Mr. Hankey is a past chairman of the ASHI Standards Committee and served in other ASHI chapter and national leadership roles. Mr. Hankey is a National Radon Proficiency Program certified measurement professional and a Level II infrared thermographer. Contact Roger Hankey at: 970-393-6604 - rogerhankey47@gmail.com . Website: www.HankeyandBrown.com Mr. Hankey is a frequent contributor to InspectAPedia.com.
- In addition to citations & references found in this article, see the research citations given at the end of the related articles found at our suggested
CONTINUE READING or RECOMMENDED ARTICLES.
- Carson, Dunlop & Associates Ltd., 120 Carlton Street Suite 407, Toronto ON M5A 4K2. Tel: (416) 964-9415 1-800-268-7070 Email: info@carsondunlop.com. Alan Carson is a past president of ASHI, the American Society of Home Inspectors.
Thanks to Alan Carson and Bob Dunlop, for permission for InspectAPedia to use text excerpts from The HOME REFERENCE BOOK - the Encyclopedia of Homes and to use illustrations from The ILLUSTRATED HOME .
Carson Dunlop Associates provides extensive home inspection education and report writing material. In gratitude we provide links to tsome Carson Dunlop Associates products and services.


