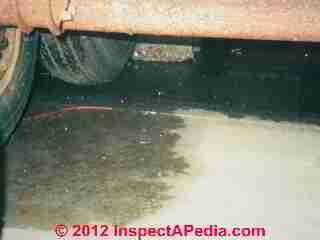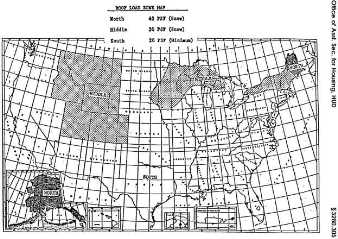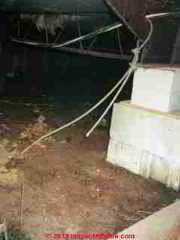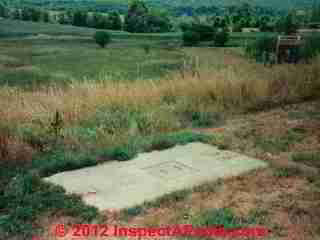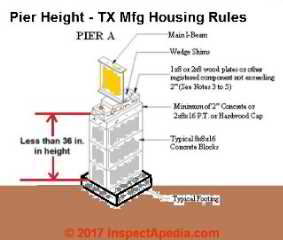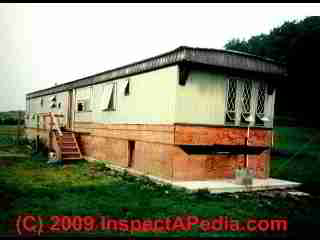 How to Inspect the Structure of Mobile Homes, Double wides, Trailers
How to Inspect the Structure of Mobile Homes, Double wides, Trailers
Part 1, Wind Ratings, Roof Loading Specifications, Energy Zones, Roof Loading Zones, Foundations
- POST a QUESTION or COMMENT about inspecting the structural components of mobile homes, doublewides, trailers.
How to Inspect Mobile Homes or Manufactured Housing for Structural Defects:
Detailed procedures, defect lists, references to standards.
We address mobile home, trailer, or double wide foundation problems with supporting piers or continuous foundations, slabs, tie-downs, hurricane or wind damage, roll-over prevention, and rot or similar structural damage to walls, floors, roofs.
This article series also applies to some campers and pick up truck slide-ons. Common mobile home structural defects: rot, insect damage, wind damage, tie-downs, foundations. Mobile & manufactured home foundation pier heights.
InspectAPedia tolerates no conflicts of interest. We have no relationship with advertisers, products, or services discussed at this website.
- Daniel Friedman, Publisher/Editor/Author - See WHO ARE WE?
STRUCTURAL DEFECTS - Inspecting for Mobile Home Structural Defects
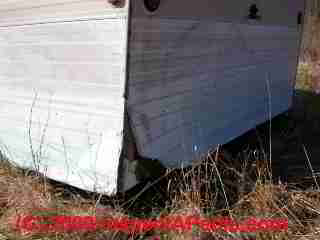 Ver.3.5 - 04/25/07, updated through 2014 - Steve Vermilye, New Paltz NY and Daniel Friedman, Poughkeepsie NY,
Hudson Valley ASHI Chapter Seminar, Newburgh NY, January 4, 2000, NY Metro ASHI Fall 99 Seminar, Holiday Inn Crowne Plaza, White Plains NY, October
2, 1999.
Ver.3.5 - 04/25/07, updated through 2014 - Steve Vermilye, New Paltz NY and Daniel Friedman, Poughkeepsie NY,
Hudson Valley ASHI Chapter Seminar, Newburgh NY, January 4, 2000, NY Metro ASHI Fall 99 Seminar, Holiday Inn Crowne Plaza, White Plains NY, October
2, 1999.
Readers should also see MOBILE HOME STRUCTURAL & SAFETY DEFECTS for high priority mobile home and double wide structural concerns.
Article series contents
- MOBILE HOME STRUCTURAL DEFECTS
- MOBILE HOME CONNECTIONS, MULTI-WIDE
- MOBILE HOME ENERGY ZONES
- MOBILE HOME FOUNDATIONS
- MOBILE HOME PIERS
- MOBILE HOME PIER INSPECTION
- MOBILE HOME ROOF ZONES
- MOBILE HOME STABILIZING SYSTEMS
- MOBILE HOME CRAWL SPACES
- MOBILE HOME STABILIZING SYSTEMS
- MOBILE HOME STRUCTURES, GENERAL
- MOBILE HOME WALL DEFECTS
- MOBILE HOME WIND RATINGS
- MANUFACTURED & MOBILE HOME BODY & FRAME CONSTRUCTION STANDARDS & CODES
Examples of mobile home stuctural defects discussed in this article series:
- Movement (impacts electrical & flues) - look for evidence of movement that may have disturbed piers, foundation supports, or mechanical system connections - areas of serious safety hazards
- Storm Damage such as blown off of foundation, roof damage, missing skirting
- Floor Collapse (the extensive use of particle board for subflooring exposes these structures to high risk of hidden damage and floor collapse due to roof, exterior or plumbing leaks
- Mobile home & manufactured home tie-downs - to secure the structure against wind damage
Question: roof is crooked and doors won't shut in cold weather
(Feb 13, 2014) Re-Posted with space after periods in the text: (3 hours ago) Joseph Matteini said:
It has been very cold 0 degrees plus or minus for a month. My enclosed front porch has sliding windows. slanting roof. The roof is higher on the left side above the doorway,making the door not shut evenly.
The difference is one inch. This is also starting on the inside door to the home. This has never happened before.This is an open porch of redwood and steps before the porch. It is an 1985 mobile home. HELP!
Reply:
Joseph,
Without seeing the actual home or sharp diagnostic photos I can only guess that you have either
1. a sagging roof in danger of collapse - THIS IS UNSAFE and needs prompt attention; if this is the case you may need someone to rake snow off of the porch roof as well as to inspect for damage to the structure. We don't want the porch roof to fall in on you
2. A second possibility is that the roof structure has not sagged and begun to collapse but instead frost heaves have pushed up one end of the porch foundation. The hazards if this is the case are more subtle: there could be hidden damage to the floor structure - another collapse risk, or there may be just a trip hazard due to a sloped floor.
If the floor to the porch is level and has not changed, but the roof slope has changed then my first guess is more likely correct.
Watch out: doors that don't open or shut can be unsafe - you can be trapped in the event of a fire
Question: mobile home doors stick
(Feb 25, 2014) lisa kirshkaln said:
I too, like Joseph M. seem to be having a problem. I have noticed both my front and back doors are getting harder to close, the deadbolt in not inline anymore. and some of my floors and walls have separated by an inch or more, my ceilings seem to look like they are being jacked up in spots.
I do have an a-frame roof over the top of the mobile home.(metal) no snow build up. and some of my walls look a little slanted.
I assume its from the frost heaves but what can be done. it has ruined quit a few walls and ceilings already. and do you know if home owners ins. would cover this type of problem. (my floors make noises now) I live in Maine, and we will still have some frost heaves for quite some time. thank you for any advice you can give.
Reply: frost heave movement in a mobile home, doors hard to open or shut - unsafe conditions!
Lisa it sounds as if your home is suffering from frost heave movement, and I speculate that with the current weather conditions this is not a time when actual repairs are possible. Here are some immediate concerns and suggestions:
1. Fire safety: be sure that you have working smoke alarms and that you can get the exit doors open. The worst would be to become trapped in a home, unable to exit, in the event of a fire.
Also see MOBILE HOME FIRE SAFETY
2. Electrical and gas or oil safety: if building movement has torn or moved wiring or plumbing enough to break connections those systems could be unsafe. If you smell fuel odors and these can be trace to a gas leak it's time to get out and ask for emergency assistance.
If electrical switches or outlets or appliances that used to work start behaving oddly there is an electrical hazard - shut those circuits off and ask for help from a licensed electrician. There could be similar damage to plumbing drains that could be unsanitary, below the home, but those are less immediately life threatening.
3. Structural safety: when walls, ceilings, or floors seem to have moved, if movement has actually broken apart structural connections I'd be worried about a collapse.
I don't know how your home is built so can't have a clear opinion about how much movement would be dangerous, but in concept, if a floor starts feeling bouncy when it wasn't before, and/or if you could stick a finger into a space between floor and wall or ceiling and wall, a more expert assessment is pretty urgent.
When the problem is a frost heave movement and there has been some structural movement it may be possible (and not so costly) to provide temporary support or to add connectors for safety.
Finally, yes contact your homeowners' insurance company and ask for an inspection and assistance.
Keep me posted; you can also send photos for further comment = using our CONTACT link at page top or bottom.
Mobile Home Zone Ratings for Wind Damage, Uplift, and Damage - Mobile Home Wind Ratings
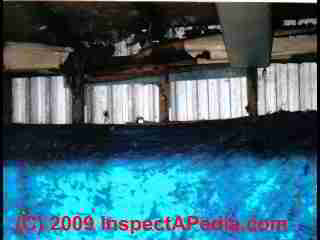
Wind Zones & Manufactured Home Regulations:
Details about wind zones and wind zone ratings, required labeling and specifications for manufactured homes and mobile homes built after 1976, as well as structural requirements and tie-down requirements for manufactured homes are found
at MOBILE HOME STABILIZING SYSTEMS
Excerpts are below
- NY is all Wind Zone 1 (non hurricane), minimal requirements vs. hurricanes or other coastal storms;
- (Long Island is no longer designated as Wind Zone II)
- Andrew (FL 1992) destroyed almost ALL of the mobile homes in So. Dade County; by contrast 28% of contractor-built homes were destroyed.
Leaks at the windows of this mobile home led to water entry in its wall below the window.
The photograph (courtesy of Jeremias, some of our readers on mobile home restoration and renovation) shows severe structural rot to the floor frame structure below the leaky window.
Only a "do it yourself" repair was economically feasible in this case.
If you were not sure of the difference between modular construction and a mobile home, notice the presence of a steel frame chassis and even wheels or wheel mounting frames located beneath your mobile home, doublewide, or static caravan.
Also notice that oil line on the crawl space floor. Is it leaking or vulnerable to damage or cold temperatures?
Also see the following critical details for protecting manufactured homes and mobile homes or doublewides from wind damage
- MOBILE HOME CONNECTIONS, MULTI-WIDE
- MANUFACTURED / MOBILE HOME DATA TAGS
- MOBILE HOME STABILIZING SYSTEMS
(3) Snow and roof loads, HUD Design Load Deflection Specifications for Mobile Homes, Manufactured Homes, Doublewides, Singlewides
Manufactured Home Construction and Safety Standards, Part 3280 [PDF] contains 10 subparts pertaining to General (data plate and certification contents and locations), Plans (dimensions, exits, etc), Fire Safety, Body and Frame, Testing, Thermal Protection, Heating/Cooling and venting systems, Electrical, and Transportation (axles, springs, drawbar). Excerpts below describe roof design & loading specifications & requirements for manufactured homes.
[Click to enlarge any image]
(i) Flat, curved and pitched roofs shall be designed to resist the following live loads, applied downward on the horizontal projection as appropriate for the design zone marked on the manufactured home:
Wind Zone (see Map in § 3280.305(c)(4) ) |
Assumed Snow & Roof Live Loads |
| North Zone | 40 psf |
| Middle Zone | 30 psf |
| South Zone | 20 psf |
Notes to the table above
Retrieved 9 April 2015, original source: www.gpo.gov/fdsys/pkg/CFR-2001-title24-vol5/pdf/CFR-2001-title24-vol5-subtitleB.pdf [note this is a very large PDF that contains other sections. Our live link above has excerpted the Manufactured Home standards section from the HUD document Ed.]
(3) [continued]
(ii) For exposures in areas (mountainous or other) where snow or wind records or experience indicate significant differences from the loads stated above, the Department may establish more stringent requirements for homes known to be destined for such areas.
For snow loads, such requirements are to be based on a roof snow load of 0.6 of the ground snow load for areas exposed to wind and a roof snow load of 0.8 of the ground snow load for sheltered areas.
(iii) Eaves and cornices shall be designed for a net uplift pressure of 2.5 times the design uplift wind pressure cited in §3280.305(c)(1)(i) for Wind Zone I, and for the design pressures cited in §3280.305(c)(1)(ii) for Wind Zones II and III.
(4) Data plate requirements for Manufactured Homes & Mobile Homes [including wind & roof load zones]
The Data Plate posted in the manufactured home (see §3280.5) [for homes built after 1976] shall designate the wind and roof load zones or, if designed for higher loads, the actual design external snow and wind loads for which the home has been designed.
The Data Plate shall include reproductions of the Load Zone Maps shown in this paragraph (c)(4), with any related information. The Load Zone Maps shall be not less than either 31⁄2 in. by 21⁄4 in., or one-half the size illustrated in the Code of Federal Regulations.
Excerpts from U.S. HUD CFR › Title 24 › Subtitle B › Chapter XX › Part 3280 › Subpart A › Section 3280
§ 3280.1 Scope.
This standard covers all equipment and installations in the design, construction, transportation, fire safety, plumbing, heat-producing and electrical systems of manufactured homes which are designed to be used as dwelling units.
This standard seeks to the maximum extent possible to establish performance requirements. In certain instances, however, the use of specific requirements is necessary.
§ 3280.5 Data plate.
Each manufactured home shall bear a data plate affixed in a permanent manner near the main electrical panel or other readily accessible and visible location.
Each data plate shall be made of material what will receive typed information as well as preprinted information, and which can be cleaned of ordinary smudges or household dirt without removing information contained on the data plate; or the data plate shall be covered in a permanent manner with materials that will make it possible to clean the data plate of ordinary dirt and smudges without obscuring the information.
Each data plate shall contain not less than the following information:
(a) The name and address of the manufacturing plant in which the manufactured home was manufactured.
(b) The serial number and model designation of the unit, and the date the unit was manufactured.
(c) The applicable statement:
This manufactured home is designed to comply with the Federal Manufactured Home Construction and Safety Standards in force at the time of manufacture.or
This manufactured home has been substantially completed in accordance with an approved design and has been inspected (except for the components specifically identified in the instructions for completion on-site) in accordance with the Federal Manufactured Home Construction and Safety Standards and the requirements of the Department of Housing and Urban Development (HUD) in effect on the date of manufacture.
(d) A list of the certification label(s) number(s) that are affixed to each transportable manufactured section under § 3280.8.
(e) A list of major factory-installed equipment, including the manufacturer's name and the model designation of each appliance.
(f) Reference to the roof load zone and wind load zone for which the home is designed and duplicates of the maps as set forth in § 3280.305(c). This information may be combined with the heating/cooling certificate and insulation zone map required by §§ 3280.510 and 3280.511. The Wind Zone Map on the Data Plate shall also contain the statement:
This home has not been designed for the higher wind pressures and anchoring provisions required for ocean/coastal areas and should not be located within 1500′ of the coastline in Wind Zones II and III, unless the home and its anchoring and foundation system have been designed for the increased requirements specified for Exposure D in ANSI/ASCE 7-88.
(g) The statement:
This home has - has not - (appropriate blank to be checked by manufacturer) been equipped with storm shutters or other protective coverings for windows and exterior door openings.
For homes designed to be located in Wind Zones II and III, which have not been provided with shutters or equivalent covering devices, it is strongly recommended that the home be made ready to be equipped with these devices in accordance with the method recommended in the manufacturers printed instructions.
(h) The statement: “Design Approval by”, followed by the name of the agency that approved the design.
[ 59 FR 2469, Jan. 14, 1994, as amended at 80 FR 53727, Sept. 8, 2015]
§ 3280.6 Serial number.
(a) A manufactured home serial number which will identify the manufacturer and the state in which the manufactured home is manufactured, must be stamped into the foremost cross member. Letters and numbers must be 3/8 inch minimum in height. Numbers must not be stamped into hitch assembly or drawbar.
§ 3280.11 Certification label.
(a) A permanent label shall be affixed to each transportable section of each manufactured home for sale or lease in the United States. This label shall be separate and distinct from the data plate which the manufacturer is required to provide under § 3280.5 of the standards.
(b) The label shall be approximately 2 in. by 4 in. in size and shall be permanently attached to the manufactured home by means of 4 blind rivets, drive screws, or other means that render it difficult to remove without defacing it. It shall be etched on 0.32 in. thick aluminum plate.
The label number shall be etched or stamped with a 3 letter designation which identifies the production inspection primary inspection agency and which the Secretary shall assign.
Each label shall be marked with a 6 digit number which the label supplier shall furnish. The labels shall be stamped with numbers sequentially.
(c) The label shall read as follows:
As evidenced by this label No. ABC 000001, the manufacturer certifies to the best of the manufacturer's knowledge and belief that this manufactured home has been inspected in accordance with the requirements of the Department of Housing and Urban Development and is constructed in conformance with the Federal manufactured home construction and safety standards in effect on the date of manufacture.
See date plate.
(d) The label shall be located at the tail-light end of each transportable section of the manufactured home approximately one foot up from the floor and one foot in from the road side, or as near that location on a permanent part of the exterior of the manufactured home unit as practicable.
The road side is the right side of the manufactured home when one views the manufactured home from the tow bar end of the manufactured home.
[ 42 FR 960, Jan. 4, 1977. Redesignated at 44 FR 20679, Apr. 6, 1979, as amended at 52 FR 47553, Dec. 15, 1987. Redesignated and amended at 58 FR 55003, Oct. 25, 1993]
(d) Design load deflection specifications: HUD
(1) When a not exceed the following (where L structural assembly is subjected to equals the clear span between supports total design live loads, the deflection or two times the length of a cantifor structural framing members shall lever):
Floor—L/240
Roof and ceiling—L/180
Headers, beams, and girders (vertical load)—L/180
Walls and partitions—L/180
(2) The allowable eave or cornice deflection for uplift is to be measured at the design uplift load of 9 psf for Wind Zone I, and at the design uplift pressure cited in paragraph (c)(1)(ii) of this section for Wind Zones II and III. The allowable deflection shall be (2 x Lc)/ 180, where Lc is the measured horizontal eave projection from the wall.
(e) Fastening of structural systems. HUD Design Specifications
(1) Roof framing shall be securely fastened to wall framing, walls to floor structure, and floor structure to chassis to secure and maintain continuity between the floor and chassis, so as to resist wind overturning, uplift, and sliding as specified in this part.
(2) For Wind Zones II and III, roof trusses shall be secured to exterior wall framing members (studs), and exterior wall framing members (studs) shall be secured to floor framing members, with 26 gage minimum steel strapping or brackets or by a combination of 26 gage minimum steel strapping or brackets and structural rated wall sheathing that overlaps the roof and floor.
Steel strapping or brackets shall be installed at a maximum spacing of 24′′ on center in Wind Zone II and at a maximum of 16′′ on center in Wind Zone III. The number and type of fasteners used to secure the steel straps or brackets or structural sheathing shall be capable of transferring all uplift forces between elements being joined.
(f) Walls, HUD Design Load Deflection Specifications
The walls shall be of sufficient strength to withstand the load requirements as defined in §3280.305(c) of this part, without exceeding the deflections as specified in §3280.305(d).
The connections between the bearing walls, floor, and roof framework members shall be fabricated in such a manner as to provide support for the material used to enclose the manufactured home and to provide for transfer of all lateral and vertical loads to the floor and chassis.
(1) Except where substantiated by engineering analysis or tests, studs shall not be notched or drilled in the middle one-third of their length.
(2) Interior walls and partitions shall be constructed with structural capacity adequate for the intended purpose and shall be capable of resisting a horizontal load of not less than five pounds per square foot.
An allowable stress increase of 1.33 times the permitted published design values may be used in the design of wood framed interior partitions. Finish of walls and partitions shall be securely fastened to wall framing.
(g) Floors, HUD Design Load Deflection Specifications
(1) Floor assemblies shall be designed in accordance with accepted engineering practice standards to support a minimum uniform live load of 40 lb/ft2 plus the dead load of the materials. In addition (but not simultaneously), floors shall be able to support a 200–pound concentrated load on a one-inch diameter disc at the most critical location with a maximum deflection not to exceed one-eighth inch relative to floor framing.
Perimeter wood joists of more than six inches depth shall be stabilized against overturning from superimposed loads as follows: at ends by solid blocking not less than two-inch thickness by full depth of joist, or by connecting to a continuous header not less than two-inch thickness and not less than the depth of the joist with connecting devices; at eight-feet maximum intermediate spacing by solid blocking or by wood cross-bridging of not less than one inch by three inches, metal cross-bridging of equal strength, or by other approved methods.
(2) Wood, wood fiber or plywood floors or subfloors in kitchens, bathrooms (including toilet compartments), laundry areas, water heater compartments, and any other areas subject to excessive moisture shall be moisture resistant or shall be made moisture resistant by sealing or by an overlay of nonabsorbent material applied with water-resistant adhesive. Use of one of the following methods would meet this requirement:
(i) Sealing the floor with a water-resistant sealer; or
(ii) Installing an overlay of a non-absorbent floor covering material applied with water-resistant adhesive; or
(iii) Direct application of a water-resistant sealer to the exposed wood floor area when covered with a non-absorbent overlay; or
(iv) The use of a non-absorbent floor covering which may be installed without a continuous application of a water-resistant adhesive or sealant when the floor covering meets the following criteria:
(A) The covering is a continuous membrane with any seams or patches seam bonded or welded to preserve the continuity of the floor covering; and
(B) The floor is protected at all penetrations in these areas by sealing with a compatible water-resistant adhesive or sealant to prevent moisture from migrating under the nonabsorbent floor covering; and
(C) The covering is fastened around the perimeter of the subfloor in accordance with the floor covering manufacturer’s instructions; and,
(D) The covering is designed to be installed to prevent moisture penetration without the use of a water-resistant adhesive or sealer except as required in this paragraph (g). The vertical edges of penetrations for plumbing shall be covered with a moisture-resistant adhesive or sealant. The vertical penetrations located under the bottom plates of perimeter walls of rooms, areas, or compartments are not required to be sealed; this does not include walls or partitions within the rooms or areas.
(3) Carpet or carpet pads shall not be installed under concealed spaces subject to excessive moisture, such as plumbing fixture spaces, floor areas under installed laundry equipment. Carpet may be installed in laundry space provided:
(i) The appliances are not provided;
(ii) The conditions of paragraph (g)(2) of this section are followed; and
(iii) Instructions are provided to remove carpet when appliances are installed.
See MOBILE HOME STABILIZING SYSTEMS for details about the tie downs required to protect mobile homes, doublewides, singlewides from earthquake & wind damage.
Mobile Home Energy Zones
(HVAC) New York is in Thermal Zone 3
Mobile Home Roof Zones
(Snow load) NY North of the Thruway = "Middle Zone (30 psf)" and all areas S of the Thruway "Southern Zone (20 psf)"
(Check zone ratings on the home's data plate: wind load, heating load, roof load)
Mobile Home & Manufactured Home Foundation Codes & Defects
Below our photograph illustrates a cable tie-down securing the mobile home's steel frame to a buried anchor (not visible) .
At below right we point out a concrete septic tank that was mistaken for a mobile home foundation slab - do not park a mobile home on top of a septic tank nor over a drainfield or other onsite waste disposal systems.
Some common mobile home, doublewide, or caravan trailer foundation & support defects include:
- Systems used: Perimeter concrete, concrete block; piers and/or posts; concrete slab; piers and ground anchors; permanent wood; if none of these has been used, there may be no adequate foundation.
- Preventing frost damage: footings below frost; floating slab; other engineered design;
- Preventing wind damage: ground anchors & ties; ties to concrete deadmen, footings, or foundation; other engineered design;
Question: mobile home maximum pier foundation height
2017/06/07 Ashley said:
What is the maximum height a mobile home can be from the ground?
This question was originally posted at MOBILE HOME CODES, STANDARDS & MANUALS
[Click to enlarge any image]
Reply:
Ashley,
In general the maximum height from the surface of the pier to the top of the last concrete block which would be placed under a beam or girder supporting the manufactured or mobile home floor is
- 36 inches for a stack of single open-celled 8" concrete blocks [illustrated here]
- 48" for an interlocked concrete block pier - essentially a 2-block square [illustrated in our MOBILE HOME PIERS article cited below]
- Taller clearance distances may be permitted in some circumstances
Please see MOBILE HOME PIERS for complete detail about the construction, codes, and inspection of manufactured or mobile home pier support systems.
Also see MOBILE HOME STABILIZING SYSTEMS since the stabilizing system is a key part of the foundation system you should inspect below your home.
Links to articles found at the ARTICLE INDEX the bottom of this article or at the end of this article provide details about specific mobile home structural defects and concerns.
Manufactured & Mobile Home Body & Frame Construction Requirements & Standards
Full text of the manufactured and mobile home heating standards can be found in
PART 3280—MANUFACTURED HOME CONSTRUCTION AND SAFETY STANDARDS [PDF] newer copy retrieved 2017/07/13 - faster-loading
See Subpart D, Body and Frame Construction Requirements in that document.
That subpart includes these sections
- §3280.301 Scope.
- §3280.302 Definitions.
- §3280.303 General requirements.
- §3280.304 Materials.
- §3280.305 Structural design requirements.
- §3280.306 Windstorm protection.
- §3280.307 Resistance to elements and use.
- §3280.308 Formaldehyde emission controls for certain wood products.
- §3280.309 Health Notice on formaldehyde emissions.
Ver5 - 2018 01 13 updated through January 2018 - Steve Vermilye, New Paltz NY and Daniel Friedman, Poughkeepsie NY, Hudson Valley ASHI Chapter Seminar, Newburgh NY, January 4, 2000, NY Metro ASHI Fall 99 Seminar, Holiday Inn Crowne Plaza, White Plains NY, October 2, 1999.
...
...
Reader Comments, Questions & Answers About The Article Above
Below you will find questions and answers previously posted on this page at its page bottom reader comment box.
Reader Q&A - also see RECOMMENDED ARTICLES & FAQs
On 2019-10-09 by (mod) - FEMA description of mobile home wall construction:
John:
Here is a FEMA description of mobile home wall construction:
Exterior wall frames generally are constructed with wood studs, and the exterior of the home is generally covered with vinyl, aluminum, or wood siding. Common wood stud dimensions used in HUD Code housing are typically 2 inches wide by 3 inches deep, or 2 inches wide by 4 inches deep based on the design vertical and lateral loads. Some designs for manufactured homes located in HUD
Wind Zone III require the use of studs 2 inches
wide by 6 inches deep.
Source: MANUFACTURED HOMES CHARATERISTICS [PDF] FEMA
Original source: https://www.fema.gov/media-library-data/20130726-1501-20490-6842/fema_p85_ch2.pdf 2019/10/09
On 2019-10-09 by John
What is outer walls spec,s
On 2019-09-11 by (mod) - are mobile homes and doublewides are built exactly to the same standards as a stick built or modular home? No.
Interesting, Michael, who said that mobile homes and doublewides are built exactly to the same standards as a stick built or modular home? I doubt that that's accurate.
If that were the case this web article would not exist, as there would not be separate mobile home and manufactured home codes and standards in most countries, states, cities.
Find the identification tag for your home and give the country and city and you will see which codes pertain and thus can find the exact code.
On 2019-09-11 by michael horsley - 2015 cavalier whitmore double wide
I bought a 2015 cavalier whitmore double wide. I’m looking for information on construction codes for roof and interior walls. We were told the house was built to same standard as a regular home but have found that the roof and ceiling are supported by 2x2 and interior walls are staggered with 2x2
On 2019-10-27 - by (mod) - mobile home partition wall permit?
"No electrical" probably is not code compliant.
Have you asked your local building department?
On 2019-10-24 by Debbie
Does a mobile home require a permit to construct an interior wall with no electrical or plumbing encased?
...
Continue reading at MOBILE HOME CONNECTIONS, MULTI-WIDE or select a topic from the closely-related articles below, or see the complete ARTICLE INDEX.
Or see MOBILE HOME STRUCTURAL DEFECT FAQs - questions and answers about mobile or manufactured home structural problems posted originally at this page.
Or see these
Recommended Articles
- MOBILE HOME CODES, STANDARDS & MANUALS
- MOBILE HOME DEMOLITION / REMOVAL / RELOCATION
- MOBILE HOME STRUCTURAL DEFECTS
Suggested citation for this web page
MOBILE HOME STRUCTURAL DEFECTS at InspectApedia.com - online encyclopedia of building & environmental inspection, testing, diagnosis, repair, & problem prevention advice.
Or see this
INDEX to RELATED ARTICLES: ARTICLE INDEX to MANUFACTURED & MOBILE HOMES
Or use the SEARCH BOX found below to Ask a Question or Search InspectApedia
Ask a Question or Search InspectApedia
Try the search box just below, or if you prefer, post a question or comment in the Comments box below and we will respond promptly.
Search the InspectApedia website
Note: appearance of your Comment below may be delayed: if your comment contains an image, photograph, web link, or text that looks to the software as if it might be a web link, your posting will appear after it has been approved by a moderator. Apologies for the delay.
Only one image can be added per comment but you can post as many comments, and therefore images, as you like.
You will not receive a notification when a response to your question has been posted.
Please bookmark this page to make it easy for you to check back for our response.
Comments


IF above you see "Comment Form is loading comments..." then COMMENT BOX - countable.ca / bawkbox.com IS NOT WORKING.
In any case you are welcome to send an email directly to us at InspectApedia.com at editor@inspectApedia.com
We'll reply to you directly. Please help us help you by noting, in your email, the URL of the InspectApedia page where you wanted to comment.
Citations & References
In addition to any citations in the article above, a full list is available on request.
- [1] Section 184 Indian Home Loan Guarantee Program, U.S. Department of Housing & Urban Development, web search 1/5/2012, original source: portal.hud.gov/hudportal/HUD?src=/program_offices/public_indian_housing/ih/homeownership/184 - Quoting:
The Section 184 Indian Home Loan Guarantee Program is a home mortgage specifically designed for American Indian and Alaska Native families, Alaska Villages, Tribes, or Tribally Designated Housing Entities. Section 184 loans can be used, both on and off native lands, for new construction, rehabilitation, purchase of an existing home, or refinance.
Also see Freddie Mac & Fannie Mae - [2] Native American Housing Loan Guarantee Program HUD Section 184 Loans At A Glance, FannieMae, web search 1/5/12, original source: efanniemae.com/sf/mortgageproducts/pdf/section184aag.pdf
- [5] "Modular Home Construction, special defects and inspection methods" Dan Friedman, NY Metro ASHI Seminar, Holiday Inn, Crowne Plaza, White Plains NY, October 4, 1996
- [9] New York State: "Manufactured Homes: an installation guide for the code enforcement official," undated. [Div. of Code Enforcement & Admin. - 518-474-4073, George E. Clark, Jr., Director] - this is a guide tool, not an enforcement code or standard.
- [10] HUD State Administrative Agency (for 36 states) (NY: 518-474-4073) - for complaints
- [11] Manufactured Housing Institute, 2101 Wilson Blvd. Ste. 610, Arlington VA 22201 703-558-0400 Web: mfghome.org
- [12] NYMHA, 35 Commerce Ave., Albany NY 12206-2015 518-435-9859 800-721-HOME (they want the Star Program to provide for separate assessment of manufactured homes)
- [13] Consumer Reports: www.consumerreports.org - special report 2/98
- [14] Mobile Home Inspection Checklist, Florida, Town of Lady Lake Building Department
- Our recommended books about building & mechanical systems design, inspection, problem diagnosis, and repair, and about indoor environment and IAQ testing, diagnosis, and cleanup are at the InspectAPedia Bookstore. Also see our Book Reviews - InspectAPedia.
- Domestic Building Surveys, Andrew R. Williams, Kindle book, Amazon.com
- Defects and Deterioration in Buildings: A Practical Guide to the Science and Technology of Material Failure, Barry Richardson, Spon Press; 2d Ed (2001), ISBN-10: 041925210X, ISBN-13: 978-0419252108. Quoting:
A professional reference designed to assist surveyors, engineers, architects and contractors in diagnosing existing problems and avoiding them in new buildings. Fully revised and updated, this edition, in new clearer format, covers developments in building defects, and problems such as sick building syndrome. Well liked for its mixture of theory and practice the new edition will complement Hinks and Cook's student textbook on defects at the practitioner level. - In addition to citations & references found in this article, see the research citations given at the end of the related articles found at our suggested
CONTINUE READING or RECOMMENDED ARTICLES.
- Carson, Dunlop & Associates Ltd., 120 Carlton Street Suite 407, Toronto ON M5A 4K2. Tel: (416) 964-9415 1-800-268-7070 Email: info@carsondunlop.com. Alan Carson is a past president of ASHI, the American Society of Home Inspectors.
Thanks to Alan Carson and Bob Dunlop, for permission for InspectAPedia to use text excerpts from The HOME REFERENCE BOOK - the Encyclopedia of Homes and to use illustrations from The ILLUSTRATED HOME .
Carson Dunlop Associates provides extensive home inspection education and report writing material. In gratitude we provide links to tsome Carson Dunlop Associates products and services.


