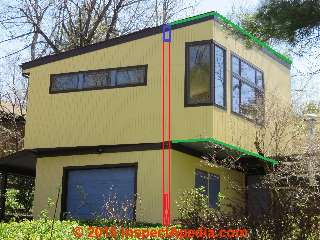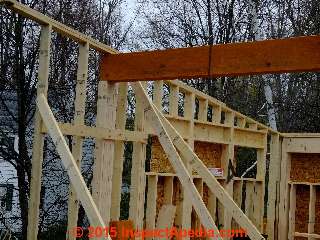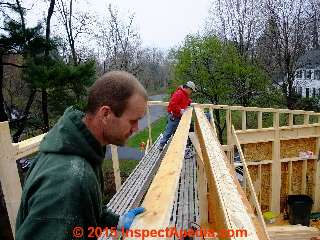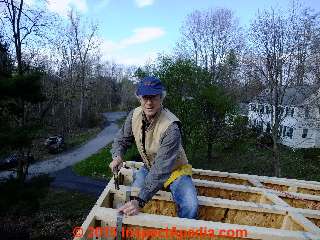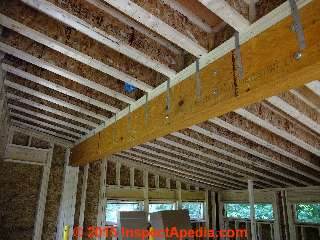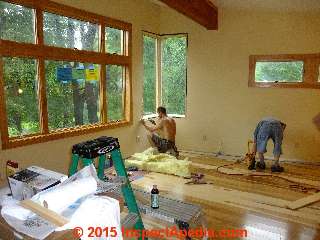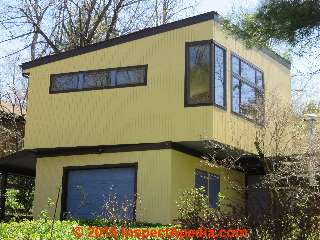 Cantilevered Roof Framing: support beam
Cantilevered Roof Framing: support beam
- POST a QUESTION or COMMENT about roof & floor trusses roof construction specifications & practices
Cantilevered Roof Framing:
Roof beam support for a cathedral-ceiling low slope roof using cantilevering. Using a structural ridge beam to support part of a single-slope roof over a cantilevered building canti-levers a portion of the roof load and weight as well, reducing the load on the cantilevered outer wall and on the floor structure below it.
Our page top photo illustrates a cantilevered second-floor addition over a garage. Including a roof beam whose loads carry down to the building foundation permits a portion of the roof load to be carried as well, minimizing the effect of roof loads on the cantilevered wall and floor below.
InspectAPedia tolerates no conflicts of interest. We have no relationship with advertisers, products, or services discussed at this website.
- Daniel Friedman, Publisher/Editor/Author - See WHO ARE WE?
Using a Structural Beam with a CantiLevered Roof
Above: the vertical red box shows the approximate location of the end post, built into the building wall, supporting one end of the roof beam that supports the cantilevered roof (green lines) covering the second floor addition of this structure.
Cantilevering the roof permitted a cathedral ceiling in the interior and reduced the roof's load on the cantilevered wall and floor below.
[Click to enlarge any image]
Below during framing of that structure we show the installation of the structural roof beam supported by posts and carrying the roof loads to the foundation and footings of this building addition the author, working with builder Eric Galow in Poughkeepsie, New York.
This article series describes and illustrates the different types of support that prevents roof sagging and wall bulging at buildings, including definitions of collar ties, rafter ties, and structural ridge beams.
Without the proper support of rafter ties or a structural ridge, a typical gable or sloped roof will sag downwards while pushing the building walls outwards towards a catastrophe.
We include sketches of collar ties, rafter ties, and structural ridge beams as well as illustrations of collapsing and collapsed structures where these roof rafter ties were lost or omitted.
Here the upper 1/3 of this single-pitch low-slope roof extends out over a cantilevered portion of the building. The top plate of the side walls pass over the roof beam, as you can see in the photo above. Below we're building up the upper surface of the roof beam by gluing and nailing 2x lumber to bring the beam upper edge flush with the top of the wall top plate.
For rafters we're using OSB-webbed wooden I-trusses that pass over the roof support beam, cantilevering out the roof over the cantilevered floor.
Below the author [DF] is nailing very long steel structural strap ties that pass over the top of the I-truss, down its side, and down both the outer wall framing (at the roof truss ends), and down the face of the supporting roof beam as well.
Inside the structure ...
you can see the steel strapping that was carried from the top of the wood I-trusses down to be nailed to the supporting roof beam. The roof truss ends were similarly strapped to the building wall studs and top plates.
See CONNECTORS, FASTENERS, TIES
Below: workers installing trim and finish flooring in the canti-levered portion of this building.
...
Continue reading at COMPRESSION BRACING for RAFTERS (Canada) or select a topic from the closely-related articles below, or see the complete ARTICLE INDEX.
Or see these
Recommended Articles
- ROOF FRAMING TIES & BEAMS - home
- FRAMING DAMAGE, INSPECTION, REPAIR - home
- LVL Laminated Veneer Lumber, Beams
- STRUCTURAL INSPECTIONS & DEFECTS
- TRUSSES, FLOOR & ROOF
- WOOD STRUCTURE ASSESSMENT
Suggested citation for this web page
CANTILEVERED ROOF SUPPORT REQUIREMENTS at InspectApedia.com - online encyclopedia of building & environmental inspection, testing, diagnosis, repair, & problem prevention advice.
Or see this
INDEX to RELATED ARTICLES: ARTICLE INDEX to BUILDING STRUCTURES
Or use the SEARCH BOX found below to Ask a Question or Search InspectApedia
Ask a Question or Search InspectApedia
Try the search box just below, or if you prefer, post a question or comment in the Comments box below and we will respond promptly.
Search the InspectApedia website
Note: appearance of your Comment below may be delayed: if your comment contains an image, photograph, web link, or text that looks to the software as if it might be a web link, your posting will appear after it has been approved by a moderator. Apologies for the delay.
Only one image can be added per comment but you can post as many comments, and therefore images, as you like.
You will not receive a notification when a response to your question has been posted.
Please bookmark this page to make it easy for you to check back for our response.
IF above you see "Comment Form is loading comments..." then COMMENT BOX - countable.ca / bawkbox.com IS NOT WORKING.
In any case you are welcome to send an email directly to us at InspectApedia.com at editor@inspectApedia.com
We'll reply to you directly. Please help us help you by noting, in your email, the URL of the InspectApedia page where you wanted to comment.
Citations & References
In addition to any citations in the article above, a full list is available on request.
- Paul DeBaggis is a building inspector and certified building code official with special interest in the history of and standards for wood products. (The American Wood Standards Committee). Mr. DeBaggis has served in the Easton MA. Building Department since 2002 , has worked as a building trades instructor, and also writes about land use regulations, building regulations, and standards. He is a past president of Southeastern Mass. Building Officials and is currently writing a book on the Massachusetts building code. Email: paul@jenick.net
- Huber, Gregory D. "Framing Techniques as Clues to Dating in Certain Pre-Revolutionary Dutch Barns: Major and Minor Rafter Systems, Lapped Dovetail Joinery, Verdiepinghs and Other Traits." Material Culture 29, no. 2 (1997): 1-41.
- Liu, Henry. "Calculation of wind speeds required to damage or destroy buildings." The Tornado: Its Structure, Dynamics, Prediction, and Hazards (1993): 535-541.
- Marshall, Timothy P. "Lessons learned from analyzing tornado damage." The tornado: Its structure, dynamics, prediction, and hazards (1993): 495-499.
- Mayo, A. P. "Trussed rafter roofs-Load distribution and lateral stability." Structural Survey 2, no. 1 (1984): 12-15.
- Palma, Pedro, Helena Garcia, João Ferreira, João Appleton, and Helena Cruz. "Behaviour and repair of carpentry connections–Rotational behaviour of the rafter and tie beam connection in timber roof structures." Journal of Cultural Heritage 13, no. 3 (2012): S64-S73.
- "The Mathematics of Rafter and Collar Ties", [Web article], Math Encounters Blog, (November 2010), retrieved 2016/04/15, original source: http://mathscinotes.com/2010/11
/the-mathematics-of-rafter-and-collar-ties/ posted by un-named web author using web name mathscinotes. - Shields, Lance David. "Investigation of Through-Tenon Keys on the Tensile Strength of Mortise and Tenon Joints." (2011), MS Thesis, Civil Engineering, Virginia Polytechnic Institute & State University, original source: https://theses.lib.vt.edu/theses/
available/etd-07112011-100606/unrestricted/Shields_LD_T_2011.pdf - Truesdell, Jordan, P.E., "Rafter Ties and Shallow-Pitch Roofs", Q&A, The Journal of Light Construction, (October 2008) posted as PDF at http://mathscinotes.com/wp-content/uploads/2010/11/JLC.pdf
- Utterback, David. "Common Engineering Problems in Frame Construction." Fine Homebuilding (2000): 110-115.
- "Evaluating OSB for Coastal Roofs," Paul Fisette, Coastal Contractor, Winter 2005, online at coastalcontractor.net/pdf/2005/0501/0501eval.pdf . Fisette cites: "Jose Mitrani, a civil engineer and professor at Florida. International University in Miami, was ... Florida’s official damage assessment team. ... After Hurricane Andrew, Florida code advisers ruled OSB sheathing inferior to plywood
- GluLam Structural Wood Products, U.S. GluLam Inc., 4245 W. 166th St., Oak Forest Il. 60452 - email: bevusg@aol.com, 708-535-6506
- I-Joists: "The Evolution of Engineered Wood I-Joists",
Paul Fisette,
Building Materials and Wood Technology
University of Massachusetts, Amherst, MA 01003, 2000 - see U. Mass online article at umass.edu/bmatwt/publications/articles/i_joist.html - Laminated Beams: Radial reinforcement of curved glue laminated wood beams with composite materials", Kasal, Bo and Heiduschke, Andreas, Forest Products Journal, 1 Jan 2004
- OSB: "Evaluating OSB for Coastal Roofs," Paul Fisette, Coastal Contractor, Winter 2005, online at coastalcontractor.net/pdf/2005/0501/0501eval.pdf . Fisette cites: "Jose Mitrani, a civil engineer and professor at Florida. International University in Miami, was ... Florida’s official damage assessment team. ... After Hurricane Andrew, Florida code advisers ruled OSB sheathing inferior to plywood."
- OSB: Timberco TECO is located at 2902 Terra Court,
Sun Praire, WI 53590 USA, 608-837-2790. TECO provides a reference library of .PDF files that can be downloaded by consumers, homeowners, builders, and architects. The association refers to industry standards for oriented strand board OSB products as:
- "DOC PS 2, Performance Standard for Wood-Based Structural-Use Panels. Certified to CSA 0325, Construction Sheathing, or CSA 0437, OSB and Waferboard, OSB is accepted in the National Building Code of Canada, certified to EN 300, Oriented Strand Boards and recognized for structural use in Europe and certified to meet the JAS standard for structural panels in Japan."
- OSB: "Performance of Wood Shear Walls Sheathed with FRP-Reinforced OSB Panels", J. Struct. Engrg. Volume 132, Issue 1, pp. 153-163, Jan. 2006 provides a study on the development and structural testing of a hybrid sheathing panel designed to improve the lateral resistance of light wood-frame shear walls. "FRP" refers to fiber reinforced polymer material that was sandwiched between more conventional exterior OSB layers.
- Best Practices Guide to Residential Construction, by Steven Bliss. John Wiley & Sons, 2006. ISBN-10: 0471648361, ISBN-13: 978-0471648369, Hardcover: 320 pages, available from Amazon.com and also Wiley.com. See our book review of this publication.
- Decks and Porches, the JLC Guide to, Best Practices for Outdoor Spaces, Steve Bliss (Editor), The Journal of Light Construction, Williston VT, 2010 ISBN 10: 1-928580-42-4, ISBN 13: 978-1-928580-42-3, available from Amazon.com
- The Journal of Light Construction has generously given reprint permission to InspectAPedia.com for certain articles found at this website. All rights and contents to those materials are ©Journal of Light Construction and may not be reproduced in any form.
- Building Failures, Diagnosis & Avoidance, 2d Ed., W.H. Ransom, E.& F. Spon, New York, 1987 ISBN 0-419-14270-3
- Building Pathology, Deterioration, Diagnostics, and Intervention, Samuel Y. Harris, P.E., AIA, Esq., ISBN 0-471-33172-4, John Wiley & Sons, 2001 [General building science-DF] ISBN-10: 0471331724 ISBN-13: 978-0471331728
- Building Pathology: Principles and Practice, David Watt, Wiley-Blackwell; 2 edition (March 7, 2008) ISBN-10: 1405161035 ISBN-13: 978-1405161039
- Design of Wood Structures - ASD, Donald E. Breyer, Kenneth Fridley, Kelly Cobeen, David Pollock, McGraw Hill, 2003, ISBN-10: 0071379320, ISBN-13: 978-0071379328
This book is an update of a long-established text dating from at least 1988 (DJF); Quoting:
This book is gives a good grasp of seismic design for wood structures. Many of the examples especially near the end are good practice for the California PE Special Seismic Exam design questions. It gives a good grasp of how seismic forces move through a building and how to calculate those forces at various locations. THE CLASSIC TEXT ON WOOD DESIGN UPDATED TO INCLUDE THE LATEST CODES AND DATA. Reflects the most recent provisions of the 2003 International Building Code and 2001 National Design Specification for Wood Construction. Continuing the sterling standard set by earlier editions, this indispensable reference clearly explains the best wood design techniques for the safe handling of gravity and lateral loads. Carefully revised and updated to include the new 2003 International Building Code, ASCE 7-02 Minimum Design Loads for Buildings and Other Structures, the 2001 National Design Specification for Wood Construction, and the most recent Allowable Stress Design. - Diagnosing & Repairing House Structure Problems, Edgar O. Seaquist, McGraw Hill, 1980 ISBN 0-07-056013-7 (obsolete, incomplete, missing most diagnosis steps, but very good reading; out of print but used copies are available at Amazon.com, and reprints are available from some inspection tool suppliers). Ed Seaquist was among the first speakers invited to a series of educational conferences organized by D Friedman for ASHI, the American Society of Home Inspectors, where the topic of inspecting the in-service condition of building structures was first addressed.
- Domestic Building Surveys, Andrew R. Williams, Kindle book, Amazon.com
- Defects and Deterioration in Buildings: A Practical Guide to the Science and Technology of Material Failure, Barry Richardson, Spon Press; 2d Ed (2001), ISBN-10: 041925210X, ISBN-13: 978-0419252108. Quoting:
A professional reference designed to assist surveyors, engineers, architects and contractors in diagnosing existing problems and avoiding them in new buildings. Fully revised and updated, this edition, in new clearer format, covers developments in building defects, and problems such as sick building syndrome. Well liked for its mixture of theory and practice the new edition will complement Hinks and Cook's student textbook on defects at the practitioner level. - Guide to Domestic Building Surveys, Jack Bower, Butterworth Architecture, London, 1988, ISBN 0-408-50000 X
- Historic Preservation Technology: A Primer, Robert A. Young, Wiley (March 21, 2008) ISBN-10: 0471788368 ISBN-13: 978-0471788362
- In addition to citations & references found in this article, see the research citations given at the end of the related articles found at our suggested
CONTINUE READING or RECOMMENDED ARTICLES.
- Carson, Dunlop & Associates Ltd., 120 Carlton Street Suite 407, Toronto ON M5A 4K2. Tel: (416) 964-9415 1-800-268-7070 Email: info@carsondunlop.com. Alan Carson is a past president of ASHI, the American Society of Home Inspectors.
Thanks to Alan Carson and Bob Dunlop, for permission for InspectAPedia to use text excerpts from The HOME REFERENCE BOOK - the Encyclopedia of Homes and to use illustrations from The ILLUSTRATED HOME .
Carson Dunlop Associates provides extensive home inspection education and report writing material. In gratitude we provide links to tsome Carson Dunlop Associates products and services.


