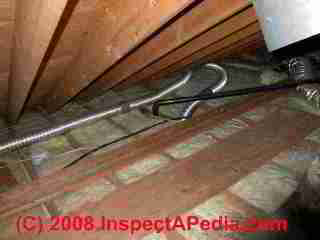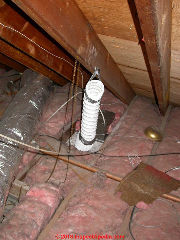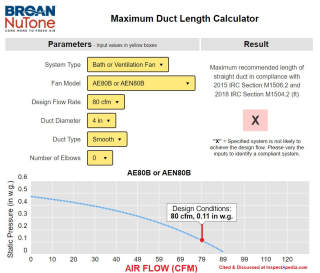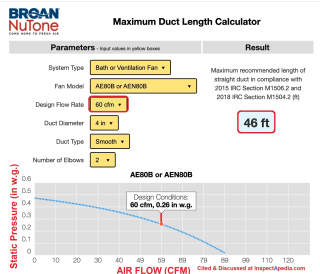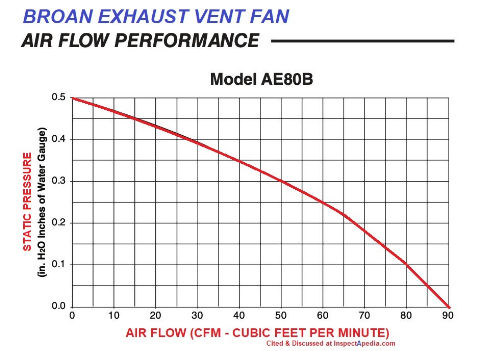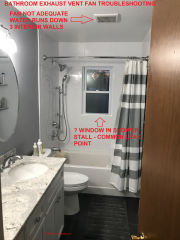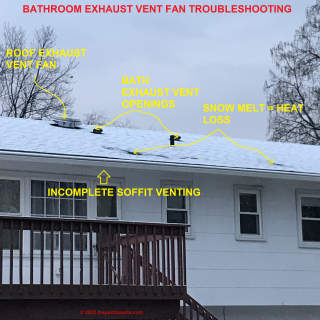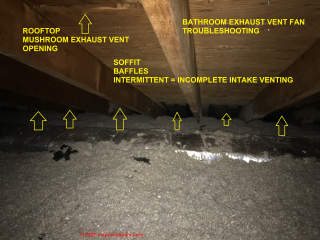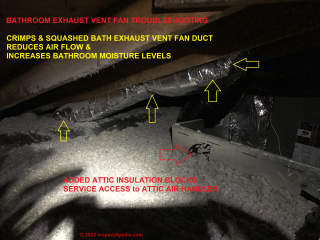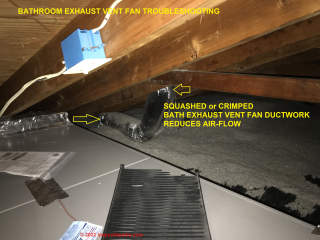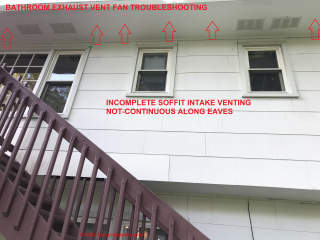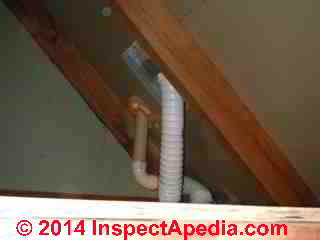 Bathroom Ventilation Fan Duct Routing
Bathroom Ventilation Fan Duct Routing
Routing a bath vent duct down & out or up through an attic or roof & out
- POST a QUESTION or COMMENT about bathroom vent fan and fan ducting installation procedures, codes, standards
Bath vent fan duct routing: up, through roof, down through floor or crawl area?
This article describes routing bath exhaust fan duct upwards through an attic or roof space or downwards through a floor or crawl space.
In all cases the ducting needs to conduct the exhaust to the building exterior and needs to terminate in an animal-proof vent cover. Which direction is better? Up or down? It depends.
This article series describes how to install bathroom ventilation systems, fans, ducts, terminations.
We include bathroom venting code citations and the text also explains why bathroom vent fans are needed and describes good bath vent fan choices, necessary fan capacity, and good bath vent fan and vent-duct installation details. \
We discuss bath vent routing, insulation, slope, termination, airflow rate requirements and other specifications.
InspectAPedia tolerates no conflicts of interest. We have no relationship with advertisers, products, or services discussed at this website.
- Daniel Friedman, Publisher/Editor/Author - See WHO ARE WE?
Where to Route Bathroom Exhaust Vent Ducts: up and out, down and out, over and out?
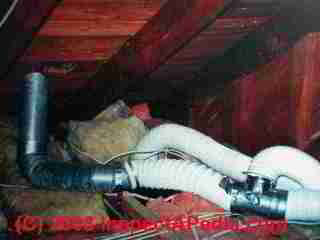
Ventilation in bathrooms is important to prevent moisture damage to wall and ceiling surfaces, decay of wood trim, saturation of building insulation, and mold contamination.
Here we will discuss: bathroom vent fans, required bath vent fan capacity, fan noise and sones. Bathroom vent fan ducts, where to route vent air, duct condensation, ceiling leaks; Photographs of both successful and unsuccessful or downright horrible bad bathroom exhaust fan or vent or duct installations.
Steven Bliss writes in a companion article at BATHROOM VENTILATION DESIGN, "Bathrooms produce moisture, odors, and VOCs from aerosols and various personal hygiene products.
Effective spot ventilation in these areas is critical for maintaining healthy levels of indoor humidity levels and an overall healthy indoor environment."
Especially in bathrooms where a shower is used, large amounts of moisture are added to room air and are concentrated in this area.
Our photo (above-left) shows a horrible bathroom ceiling vent fan ductwork job: multiple ducts sprawl around in the attic, all joining to terminate at an attempted through-roof vent that has fallen back into the attic.
Notice how wet the roof sheathing is in our photograph? These conditions are inviting an attic mold problem too.
Article Contents
- BATHROOM VENT DOWN THROUGH FLOOR / CRAWL AREA
- BATHROOM VENT DOWN in CATHEDRAL CEILING
- BATHROOM VENT OUT THROUGH SOFFIT
- BATHROOM VENT UP THROUGH ROOF
- EXHAUST VENT FAN CFM vs STATIC PRESSURE, DUCT LENGTH, DIAMETER, ELBOWS
Bathroom Vent Fan Duct Routing
Flex duct routing details: If you are using flexible fan duct, stretch the flexduct tight to keep it as straight and smooth inside as possible.
Long sloppy bending flexduct runs significantly reduce the performance of the vent fan.
Connect the flexduct to the fan itself using plastic ties, or second best, duct tape. Keep all connections tight and avoid air leaks.
Vent the bathroom exhaust to outside: Both the model building codes and every manufacturer's bath vent fan installation guide that we reviewed emphasized: make sure that the bath vent fan carries moist air all the way outside of the building.
See details at BATHROOM VENT CODES
 Do not spill bath vent air into the building attic or roof cavity where it will condense on and damage building insulation, roof sheathing, possibly framing, and where it will certainly encourage mold growth.
Do not spill bath vent air into the building attic or roof cavity where it will condense on and damage building insulation, roof sheathing, possibly framing, and where it will certainly encourage mold growth.
Reader Question: dangers of wet bath exhaust vent air re-entering the attic
Isn't there a danger of wet bathroom exhaust air re-entering the attic through the soffit vents if the fan is exhausted through the soffit? - Tony
Reply:
Tony
Our article BATHROOM VENTILATION CODES SPECS cites the importance of venting bath vent fans to the outdoors, not into an attic or crawl space.
The question about moist air reentering an attic through soffit vents after it has been blown out of an exhaust vent opening is a fair one, but I don't think that's likely to be a significant building moisture source. Once blown at any velocity into outdoor air, the moist bath vent exhaust air is diluted significantly.
Or speaking from empirical experience, having inspected several thousand homes and having looked very carefully at moisture and mold stains and patterns in attics and under roofs, I've not found any instances of back-venting of problem moisture into the attic through the soffit vents near the bath exhaust vent that presumably is blowing out through the same soffit or a nearby building vertical wall.
Bath exhaust fan duct length specifications and restrictions are discussed separately
at BATHROOM VENT DUCT LENGTHS.
Bathroom Vent Fan Routing Down & Out Through a Floor or Crawl Space
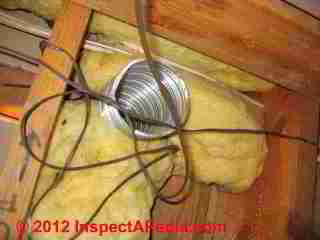 Question: OK to exhaust a bathroom fan under a crawl space or addition?
Question: OK to exhaust a bathroom fan under a crawl space or addition?
2016/09/12 Todd said:
We have built an addition to our house. The bathroom fan vent was run to the outside of the house but was removed as the addition surrounded vent.
The contract nicely wrapped the exhaust hose around the fan and installed the roofing with out re plumbing it.
All the floor joists have some kind of wiring or vents running through them. Would it be alright to exhaust the bathroom fan air under the addition as there is to vents on either side of the addition.
I would have to cut a hole through the wall to get to the next room to install the vent outside. This is a down stairs bath.
Reply: yes but ...
Todd:
I don't have a complete understanding of the situation. In general, you can try venting a bath vent fan "down" but the combination of down-direction, elbows, and total run length may mean that it's ineffective.
Take a look at the installation manual for your fan brand and model. The manufacturer will give guidance on the total duct length permitted. Adding elbows and bends increases the "effective" duct length (shortening what's allowed) as would blowing "down".
Details about length restrictions on exhaust ducting are
I've seen OPINION by some builders and web page authors that venting a bath vent "down" is "best" and that it "respects the laws of physics". I'm not sure what physics class those authors attended.
Warm air wants to rise in a building or in ductwork, so pushing that warm bathroom air "down" and out is harder for a bath fan than blowing it upwards and out. The authors who like to blow down are perhaps mixing up the importance of avoiding backdrafts with the importance of providing a vent duct size, routing, length that make the fan work effectively.
Perhaps some confusion about up or down venting also arises because it IS good practice for an overhead fan duct to slope down 1/8 to 1/4" per foot so that any condensation in the fan drips out of the wall vent or soffit vent rather than back into the bath ceiling.
I also prefer using solid metal duct or solid PVC piping as a bath vent fan duct rather than thin mylar or plastic flex duct - you'll get better and safer airflow.
Bath Vent Termination Cover
At the wall termination you'll need to install a vent termination cover that
- Closes to prevent back-drafting when the fan is not running. Typically the cover closes by gravity and works fine.
- Prevents critters from entering or nesting in the duct system
It's smart to insulate the vent ducting too, reducing condensation in the duct from exposing the warm moist bath air to cooler crawl space (or attic) air.
Details inculding allowable mesh opening sizes for bath vents are
at BATHROOM VENT DUCT TERMINATION
Bath Vent Indoor Air Intake Location
Locate the bath vent fan high in the bathroom - high on an exterior wall when you can, or on the ceiling where it can pick up steamy air from a bath shower.
Watch out: as we warn elsewhere, if a bath fan or light is close to or can be touched by someone in a tub or shower it must be on a ground fault circuit interrupter (GFCI) protected circuit lest your installation kill someone who's naked and wet.
Bath Exhaust Fans Routed Up Through the Roof
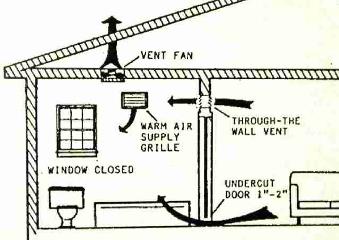 Reader Question: is it OK to vent a bath vent fan straight-up, vertically out through the roof? Is it ok to vent the bath vent fan through a larger duct size than the fan's outlet diameter?
Reader Question: is it OK to vent a bath vent fan straight-up, vertically out through the roof? Is it ok to vent the bath vent fan through a larger duct size than the fan's outlet diameter?
I am going to install a new bath fan, I am having a new roof put on the house and decided now would be a good time to put the vent on the roof.
My question is I got a vent for 6" ducting, I will need a reducer at the fan end to 4" Would this be a good size duct for the fan.?
Also I an using metal ducting and it's about six feet from the fan to the roof,
Should I angle the duct a little or would it be ok to go straight up.? D.K. 10/19/2013
Reply:
You've raised several key topics, and your question helps us realize where we need to work on making our text more clear or more complete.
A competent onsite inspection by an expert usually finds additional clues that would permit a more accurate, complete, and authoritative answer than we can give by email alone.
For example on site I might notice something about your attic and roof structure, ease of routing venting, placement of insulation, and even very basic stuff like - where the heck is your home? Bath ventilation worries may be a bit different in a cold climate than in a warm dry one and different again in a wet humid climate. That said I offer these comments:
Local Climate Affects Good Bath Vent Fan Designs: freezing vs hot and humid
For freezing climates we don't want to risk ice accumulation in the vent system - ice can collect from freezing condensate that arrives inside the bath vent duct during hot steamy showers;
For hot humid climates we don't want to have condensate accumulation in air conditioning systems and A/C ductwork, but a bath vent run through a hot attic is less likely to raise that same issue.
Bath vent routing vertically up through roof - not my first choice
 I prefer to run a bath vent to outdoors via a horizontal line that goes across an attic and out through a gable-end wall or one that vents down and outside through a roof overhang or soffit.
I prefer to run a bath vent to outdoors via a horizontal line that goes across an attic and out through a gable-end wall or one that vents down and outside through a roof overhang or soffit.
The vent run needs to be designed to drain any condensate outside not back into the bathroom ceiling; in a freezing climate I'd insulate such a vent line as well; If we run a bath vent vertically up through a roof we have two risks I'd prefer to avoid:
The vertical run guarantees that any condensation runs back down into the fan (risking damaging the wiring or fan motor) and back into the bath or bath ceiling.
The vertical run also means another roof penetration. I prefer to minimize the number of roof penetrations on any building since every penetration is a potential leak point, more so if the penetration flashing is not installed correctly.
Bath vent diameters & vent duct materials
The vent fan manufacturers installation instructions typically give maximum run lengths and recommended vent diameters for their products; long vent runs and vents that use plastic dryer-type flex-duct (not your case) cut the effectiveness of the fan by adding airflow resistance and thus increase the risk of accumulated moisture too.
Metal duct work (your case) is in my opinion always a better installation: smooth interior means better airflow. Metal fan vent ducting also reduces the risk of duct crush or collapse.
I am guessing that for a very short bath vent duct run, going to a larger duct size is fine - it'd make no difference but you're probably not gaining a thing on a short run by using a 6-inch duct to vent a fan that expects to vent through a 4-inch duct.
Bath vent fan capacity
In my experience inspecting and troubleshooting buildings, I've seen many bath vent fans that seemed ineffective. A fan that nobody uses because it's too noisy means a bathroom that is rarely vented adequately (risking mold, smells, even wet insulation). A fan that is under-powered means even if the fan is used it doesn't do anything.
Typical bathroom ventilation codes such as the 2006 IRC specify that a bathroom (toilet) vent fan must provide 20 cfm if the fan runs continuously and 50 cfm if the fan runs intermittently, presumably switched on and off manually or by a timer.
The actual fan venting capacity (in CFM) that you need depends on the size of the bathroom being vented - usually calculated in cubic feet. That figure is matched against the fan manufacturer's recommendations for fan capacity measured in cubic feet per minute (CFM).
The CFM rating of the fan in turn presumes that the vent routing, diameter, length, and number of obstructing turns and bends is within the company's specifications. In the article above we explain how to calculate the required bathroom vent fan capacity
Also, for bathrooms over 100 sq ft, the HVI recommends a ventilation rate based on the number and type of fixtures as shown in Table 6-12 - data discussed in more detail
at BATHROOM VENTILATION DESIGN
Sorry that these notes are a bit long on arm-waving and short on more specific details, but as we've got no information about your particular installation except what's in your original note, I have to stop here.
Vent Fan Termination: Exhaust to the Outdoors
Watch out: do not simply terminate a bath vent fan duct in an attic as shown in our photo above, nor can you just dump the exhaust vent into a crawl space nor into a closed wall, floor or ceiling cavity.
The exhaust vent must terminate outdoors. Otherwise you're inviting a moisture, mold, rot, insect problem in the building.
See BATHROOM VENT CODES for details of the building code and manufacturers' requirements to terminate exhaust vents outside.
Watch out: do not simply connect a bathroom exhaust fan duct to a kitchen exhaust duct system.
See BATH KITCHEN VENT DUCT SHARING for details.
See BATHROOM VENT DUCT TERMINATION for complete details about how to terminate the bath exhaust vent duct.
Question: roofer says that at re-shingling time he is required to vent bath exhaust through roof?
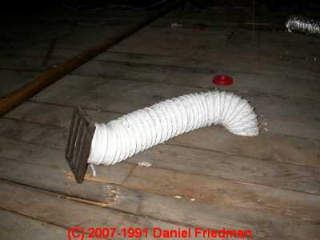 For a private home built in 1969 before any ventilation code existed, is the current Virginia code requirement for exterior ventilation of existing bathroom fans required incident to shingle replacement? (The roof shingle replacement is not in any way adding, changing or replacing a fan.)
For a private home built in 1969 before any ventilation code existed, is the current Virginia code requirement for exterior ventilation of existing bathroom fans required incident to shingle replacement? (The roof shingle replacement is not in any way adding, changing or replacing a fan.)
Contractor wants access to the attic, will charge o/a $200 for each existing bathroom fan exterior exhaust to meet VA Code)
Contractor claims it is required.
I have serious doubt this is a money making attempt. Please comment. - Anonymous by private email 2018/09/11
Reply: re-shingling may not step on the toes of bath exhaust venting directly but it does indirectly: you should vent bath exhausts outside
Generally and in most building code jurisdictions, existing buildings are not required to be updated to current building codes except where new work or remodeling or renovations affect or disturb the original work or area to which a code or regulation applies.
The legal and thus legally correct answer to your question is in the hands of your local building code compliance officer as she is the final legal authority where you live.
That said, I have these comments:
Regardless of whether or not an improper building practice is "legal" or not, if it is one that is likely to cause unsafe conditions or costly damage it should be corrected.
Dumping bathroom exhaust into an attic or under-roof space invites costly mold contamination, frost under the roof in freezing climates, moisture damage to roof sheathing, possibly even plywood delamination or rot, roof failures, and shorter roof shingle life. It may also violate a shingle warranty.
Bathroom exhaust venting does not have to exit up through the roof, and in fact that's not necessarily even the best termination. An exhaust vent fan can exhaust out through a gable end side wall or out through a soffit overhang.
And of course a bathroom with a window doesn't require an exhaust vent.
However your roofer is correct that bathroom exhaust venting is desirable, to avoid indoor moisture problems that can extend to the attic, roof sheathing and can affect roof life.
For example a shingle manufacturer may refuse a warranty claim if an attic or roof cavity is not properly ventilated - a topic you don't mention - and an inspector of a roof or other building claim and who finds abnormal moisture or moisture damage (or mold) in an attic might refuse a claim if she finds that the moisture is attributed to improper bath venting that, for example, simply dumped bath moisture into the attic space.
If your bath vent vans presently dump into the attic space they are improper, have always been improper since original installation, risk damage to the home including examples I've give and others too, and the venting should be corrected.
Exhaust Vent Fan Static Pressure Effect on Fan CFM
Exhaust vent fan duct diameter, duct type (smooth vs. spiral or other), duct length, and obstructions like elbows or a smaller intake or outlet opening than duct size all affect the static pressure experienced by the fan.
Higher static pressure at the fan (measured or expressed in inches of water column) translates into lower fan air-flow measured in CFM.
Question: can I terminate my 5-inch Broan Nutone exhaust fan 5" duct using a 4" diameter roof vent opening?
Hi there - great website with lots of information. We have a 80cfm bathroom exhaust fan (Broan Nutone AE80B) that we want to vent out to the roof. It comes with a 4in duct opening. The Broan-Nutone allowable duct calculator shows that a 4in duct would not fit the designed air flow for either smooth/flex duct type.
We will need to run a duct length of 20ft or so. If we increased the diameter of the duct to 5in to accommodate the additional air flow, would the roof vent need to have a 5in opening as well?
Side question - why would a manufacturer make a 4in duct opening on a 80cfm fan if a 4in duct could never meet the designed air flow? - Thomas, 2022/04/21
Moderator reply: yes, at some cost of fan effectiveness: reduced CFM due to static pressure
@Thomas,
It's certainly best to stay with the same 5" diameter in all components including the outlet. A 4" outlet opening is a significant restriction in the final air flow.
About your second side question: let's look at the installation instructions for the fan to see exactly what they say about its ducting requirements.
Do you already have that document?
Watch out: your Broan maximum duct length calculation assumed a smooth duct interior (not that plastic flex duct often used) and assumes ZERO elbows. If that's not really your situation then your calculation is not going to describe the results you'll see from your fan installation.
Your calculation shows that the Broan AE80B or AEN80B Exhaust fan won't achieve the designed 80 cfm using 4" smooth duct run in a straight line.
That doesn't mean the fan won't work at all, simply that it won't meet the design flow-rate. Using Broan's Maximum Duct Length Calculator found at https://tools.broan-nutone.com/duct-length/
and simply changing the design flow-rate to 70 CFM you see that you can run your duct for 30 feet in a straight line.
Exhaust Fan Capacity: 60 CFM up to 40 ft. 4" Duct, 2 Elbows
If we add two elbows - chart shown below - you'll see that using 4"smooth duct, the Broan AE80B or AEN80B Exhaust fan can provide 60 CFM at duct lengths of up to 46 ft. That may be fine for your installation.
How to Get Higher Exhaust Vent Fan Capacity in CFM
And if you can really install your fan with zero elbows, you can get 70 CFM at 4" exhaust vent duct lengths up to 25 ft.
If you want a higher CFM you can go to 5-inch smooth duct (again using 2 elbows in our calculation) and the fan manufacturer says that you can get 70 CFM at lengths up to 98 ft.
Broan includes these notes with the fan duct length calculator
- This tool may be used to comply with the requirements of 2015 IRC Section M1506.2 and 2018 IRC Section M1504.2.
- Duct length is calculated with the same formulas used to develop 2015 IRC Table M1506.2 and 2018 IRC Table M1504.2 (i.e., the Darcy-Weisbach-Colebrook equations). Assumptions are consistent with these tables (i.e., 15' for elbows, 30' for a termination fitting, standard temperature and pressure, and roughness factors of 0.0055' for flex ducts and 0.00038' for smooth ducts).
- Actual results may vary based on differences in equipment, materials, and installation. Compression of flex ducts by as little as 5% can significantly reduce flow.
- Fan curves are based on test data determined in accordance with ANSI/AMCA 210-ANSI/ASHRAE 51 and HVI 916. - Op. Cit.
Reader follow-up: the fan's cfm is dependent on the static pressure of the fan
Yes I do - I have it attached. Re-reading it now, I see it mentions venting out with a 4in duct. Also, I realize now that they list various static pressures and the relative cfm/sone.
So if I understand correctly, the fan's cfm is dependent on the static pressure of the fan.
The increased static pressure leads to a lower cfm which would allow the designed air flow to theoretically be achieved with a 4in duct at longer lengths. Does that sound right?
Moderator reply: yes, increased static pressure in the fan system reduces the fan CFM
If Broan's specifications for your fan show that it can achieve a suitable CFM at your 20 ft. duct length using 4" duct then that's fine. In my OPINION you'll see better airflow with the larger duct but you'll give up that benefit or much of it if you restrict the fan's outlet by going back to a 4" roof vent.
The airflow specifications for this Broan exhaust fan are at
BROAN EXHAUST VENT FAN AE80B SPECIFICTIONS [PDF] Broan, Web: https://www.broan-nutone.com/
from which we except the illustration shown (below)indicating how the fan's performance in CFM of venting air movement falls off as the static pressure (in inches of water) increases.\
Note that in this chart, opposite of yours, it shows the fan's effective air flow rate in CFM along the bottom or horizontal axis of the chart and static pressure on the left or vertical axis.
All of that is theory, since without specific data plugged in to an engineering fan calculator (as you did) we won't know the specific static pressure confronted by your fan in your particular installation.
For other readers unfamiliar with these terms, the effect of static pressure on an exhaust fan is pretty easy to understand.
Any obstruction in the fan's air path, particularly at its inlet, increases the static pressure that the fan must confront. That in turn reduces the air flow or CFM of air movement that the fan can deliver. So restricting the air inflow at the fan's inlet end OR restricting air outflow at the fan's outlet side will reduce the fan's capacity.
Bath Exhaust Fan Routed Down Through Cathedral Ceiling or Down-Sloping Roof to Soffit
This topic has moved to a separate article found
at BATHROOM VENT DOWN in CATHEDRAL CEILING
...
Reader Comments, Questions & Answers About The Article Above
Below you will find questions and answers previously posted on this page at its page bottom reader comment box.
Reader Q&A - also see RECOMMENDED ARTICLES & FAQs
Question: how to fix an inadequate bathroom exhaust vent fan
I am contacting you to ask for advice about a moisture problem that I have in my hall bathroom (on the second floor with the unconditioned attic above; bathroom dimensions 5' x 11' x 8'). We renovated about 95% of the bathroom this fall, but we noticed once we started using it in November, that moisture would drip down the walls after showering. This is obviously not good, and I suspect that our bath fan is the culprit.
The bath fan is one of the few parts of the bathroom that was not renovated, it was installed back in 2018. It is a 100cfm fan that was installed too high on the roof (see Roof_01) and with a duct run (4" insulated flex) that is long and kinked (see Fan_Duct_01).
Whereas it never worked great after it was first installed, I thought (foolishly) that cutting a bigger gap under the door--as part of the renovation--would make a difference. The gap under the door is much bigger now (~0.75") but the fan still does not do a good job of venting the moist air. It works better if we leave the door open about an inch, but we still need to towel down the walls and use a dehumidifier afterward. To me this seems to be a poor solution.
What I would appreciate your help with is choosing how to solve the problem. The way I see it is that I have the following options (In nearly all cases, I would be hiring a contractor to do most or all of the work, especially the work on the roof).
Option 1. Move the vent cap a few feet lower on the roof, shorten/straighten the existing duct, patch the old roof hole.
Option 1A: Get a 6" vent cap and place it lower on the roof. Then transition a shortened 4" duct to the 6" cap. Maybe a larger exit placed lower on the roof will help. And if it doesn't then I can buy a stronger fan (Option 2A ) and the larger vent exit will have already been completed
Option 2A: Buy a stronger fan (120-150cfm) with a 6" duct and cap, make a new roof penetration lower on the roof, and patch the old roof hole.
Option 2B: Vent through soffit - Do the above, but vent through the soffit (probably 6' run).
Option 3: Keep the existing vent location, straighten and shorten duct a little.
Option 4: Do nothing until the fan eventually breaks and redo everything then.
In 2019 we had a home energy audit and a lot of professional work done on the house to improve efficiency. The attic was air sealed (spray foam) and insulated with blown-in insulation (loose fill and dense pack).
They put up baffles, redid the attic decking, covered over soffits with foam board, etc.
As a result of the work we had done, location of AC ducts, plus the general framing of the house, it is very hard to get around in the attic (as you can see from the image Attic_01, which shows how little attic space there is above the bathrooms). I usually avoid making changes to the attic area as much as possible.
As such, I am most in favor of Option 1 or Option 1A because they disturb the attic the least and move the vent lower on the roof (away from the attic mushroom fan).
But I am not sure that it will make enough of a difference to the bath fan's performance and I could end up wasting time and resources. Option 1A is a bit more questionable, as I am not sure that a fan with a 4" duct will be strong enough to use a 6" vent cap.
Option 2A stands probably the greatest likelihood of solving the problem, but will likely cost more, disturb a lot of attic insulation and require me to re-air seal around the new fan penetration (in a very tough part of the attic to access). Not impossible of course, but not fun either.
Option 2B disturbs the attic quite a bit more (likely resulting in insulation loss into the soffit, disturbing nearby vent chutes etc.) though it involves removing the roof penetration. However, in my case, since my soffit is vented (see image Soffit_01 for reference) I run the risk of moist air coming back into the attic. Therefore I would need to cover up at least some of the nearby vents and add new ones elsewhere, correct? I am also not sure how close the vent should be to the shower window.
Option 3 requires the least effort, but is least likely to work in my option, though there is a chance it could make a difference.
For example, image Fan_Duct_02 shows the fan duct for the master bathroom (my HVAC company adjusted this duct, which is why it is supported). The roof penetration for this bathroom is just as high as the one for the hall bath, but it seems to work fine. However, there is a difference: the fan in the master is an 80cfm fan for a bathroom that is 5' x 6' x 8'. The hall bath fan is 100cfm for a 5' x 11' x 8' room.
Option 4 sucks, but it's the cheapest for now, so maybe that's what I should do.
I would greatly appreciate your opinion on this matter. If you have any questions, or would like to see more photos, please let me know. Thank you for your time. - Anonymous by private email 2022/01/17
Moderator reply:
You sent a wonderfully clear question and nice photos but I still don't have a clear picture of the situation - mea culpa - so I'm not trying to choose exactly among the options you suggest.
In other words, before putting yourself to a lot of expense and trouble let's get some objective data.
1. Exhaust vent fan duct length? How long in total is the current exhaust duct run from fan inlet to roof outlet?
2. Obstructed exhaust vent fan duct: I notice what look like some sharp bends and crimps in the flex-duct - those are serious impedances in the ability of the fan to exhaust properly
- I would not do anything else before fixing those defects and re-evaluating the fan efficacy
Small changes in total run length without addressing other concerns I will raise here may not have enough benefit to justify the cost.
3. Attic venting is blocked? It looks as if your attic venting is incomplete and may be inadequate: not continuous, maybe no ridge vent - see
ROOF VENTILATION SPECIFICATIONS
4. Water running down bath walls at a shower is normal and not a defect if it's in the shower enclosure itself - from condensation and splash-up on cool surfaces.
Water condensing on walls outside the shower might be due in part not to inadequate venting but to poorly-insulated walls - cold = more condensation; A clue would be noticing worse condensation on the inside of exterior wall surfaces.
5. Identify the currently-installed fan brand and model, then get its installation manual and look at the installation specifications: allowable distances, including the effect on "effective distance" of bends and elbows (at least some of which you can correct)
and compare that with your installation
Reader follow-up:
Thank you so much for responding. I think I can answer /comment on some of your questions/concerns. I have numbered them to reflect the numbers that you used.
Also, I have no problem with this discussion being placed on the website. In fact I am quite honored.
1. Duct length: I would estimate the total duct length to be 8-12'. If you had me pick one distance, I'd say 10'.
2. What to do first: I was thinking along the lines of your suggestion. Getting rid of the bends/ shortening the duct a little seems like a logical first step. I think I will do this the next time we get a warm day (I only go into the attic in winter for emergencies).
3. Attic Ventilation:
My attic is 1500 sq ft. I have 3 gable vents, 1 mushroom fan, and fourteen 8"x16" soffit vents (I think ~50sq inches NFA). I am not exactly sure of the size of the gable vents but two (on opposite sides of house) are rectangular at 1' x2' or maybe 18" x24". Third gable vent is located at front of house and is circular and probably around 18" in diameter. All gable vents have new metal screens (2019). The mushroom fan only runs when temps hit 120degrees.
Otherwise it is just a (screened) vent opening in the middle of the roof. The soffit vents are spaced in areas based on the shape of the house (not totally symmetrical) and that I could access via my extension ladder or deck. As such they are not exactly evenly spaced. I have 8 along the back of the house (southern facing roof), and 6 along the front.
The math on my ventilation is totally speculative, but I figure I have around 4sqft of NFA in soffit vents and about the same in gable/mushroom vent space. It might not be the ideal setup, but it is certainly more well ventilated than when we first purchased it back in 2018.
4. Dripping walls:
The dripping I am concerned about is taking place on the 3 interior walls. The only exterior wall in that bathroom is the window side wall in the shower; and I insulated it with R-15 rockwool (big upgrade from the crappy 1969 fiberglass that was there).
We keep the interior temp at around 64 during the winter, so that temperature differential is at least partly to blame for the condensation, but the dripping is excessive and alarming. I've actually never seen so much of it in a bathroom before.
5. Fan Specs: I have attached the specs of the fan. Not much to go on, but clearly the duct was installed way too long with too many bends and too high on the roof. It is very frustrating when professionals make such obvious errors.
see DELTA CEILING/WALL VENT FAN INSTALLATION & OPERATING INSTRUCTIONS [PDF] Breez GreenBuilder Model: GBR100
Thank you again for responding. I will update you as the project proceeds.
Moderator reply: poor attic or under-roof venting increases risk of attic moisture problems
Your attic venting is not the best design and risks condensation and related damage in some under-roof areas - as explained in the article I suggested. Best provides air flow from soffit to ridge across all of the underside of the roof. Gable vents short circuit any such design.
But that's not going to explain on-wall condensation. Wall temp is a factor I agree but at the end of the day you probably want a higher (and not too noisy) CFM exhaust fan plus the assurance that esp. when showering, people will use it.
Fix the existing ductwork and re-evaluate before buying a different fan or changing the whole routing of the exhaust.
Reader follow-up: prefers to defer fixing inadequate attic venting
I cannot express how much I appreciate your advice. However, I do not think that a big overhaul of my attic venting is in the works for now (at least as far as planned projects go). The roof appears to be relatively new (I think the previous owners replaced it and some roof decking around 2013-2014)
So I'm not in a rush to convert the roof/attic to the best design feasible; that would require installing ridge vent, covering the gable vents, and removing the mushroom fan/patching the hole.
Unfortunately, I have a number of necessary updates in my future, such as a new deck, remodeling the whole downstairs (including possibly abating the asbestos tile down there), re-siding the house (removing asbestos shingles), updating the kitchen and master bathroom, and repainting the upstairs, and those are just the planned updates. In between I'm sure I will be replacing my boiler & water heater, and dealing with any number of crises.
When we first moved in (in 2018) the only attic ventilation was the gable vents (whose screens were clogged with dirt) and the mushroom fan. Since moving in, I've added about 4 sq.ft. NFA of soffit ventilation and had the gable screens replaced. Whereas the ventilation is still not great (as you have pointed out), it is noticeably better than when we first moved in (I have a lot less trouble breathing up there now than when we first moved in).
I will try and add a few more soffit vents to areas that I can get access to this spring/summer, but continuous & balanced soffit venting would require that I get access to a BIG step ladder (my front soffits are 16 ft high) or scaffolding, neither of which make financial sense at this time.
Again, thank you very much for your advice. I am sure I will be contacting you soon to ask for advice on other matters.
Moderator reply: bath exhaust vent fan trouble: what to check first
Thanks for the update. I intended to suggest earlier that before doing anything troublesome and costly
1. Replace the kinked ductwork with smooth-run, short as possible,
with no kinks or bends between the fan outlet and the roof vent.
2. Empirical test to confirm that a vent fan is working:
do this simple test: with the fan on for a few minutes, and the bathroom door closed, open the door about 1/2" and using a tissue paper or a smoke source, see if there is significant air inflow through that crack. If there is a strong air inflow then yes, under-cutting the door to permit makeup air to the exhaust fan will improve its performance.
If there is not strong airflow then the air supply or air inlet into the room isn't the issue, it's instead the fan outlet.
Reader follow-up: proposed bath exhaust vent routing through tight attic space over to soffit vs up through roof
I wanted to give you an update on the situation; and to ask for further guidance.
I was finally able to devote the time and energy to go tunneling through my attic insulation to address the fan duct issue. Unfortunately it is a bit worse than I thought it would be. Not only is the duct horribly kinked, but when I cleared away the insulation from the fan housing and tested the fan, there was A LOT of air leakage from where the duct meets the fan.
To make matters worse, the fan is not easily reachable due to attic obstructions and low roof angle (though I might be able to squeeze back there if I take the time to tunnel a long path through my blown in insulation), so I could not simply reattach the duct to the fan.
Unless I find some way to access the fan from the attic, the only way to re-attach the duct is from inside the bathroom, which means detaching the fan, attaching new duct to the fan, then attaching it to the vent.
At this point, it is fair to say that the situation has become more complicated. I am not sure which direction to go: 1) same fan, new duct, new roof penetration, 2) new fan, new duct, new roof penetration, 3) new fan, new duct, new direction, vent through soffit.
I have included a rough schematic of the fan and duct in relation to other aspects of the attic and roof. For clarity, there is a 12-14 inches distance between the fan as it sits now, and the AC duct and the current roof penetration is about 4.5 feet further up the roof than where the new penetration would likely be).
This means that if I vent this fan or a new fan through the roof in the same direction, the duct will need an elbow a few inches from the fan, but the rest of the vertical duct run would be short (~ 2-3 feet). If I switch the fan direction and go out the roof via a new penetration, I will have more space for an elbow, but the penetration will be much lower on the roof, probably within 4 ft of my gutters, which is probably not a good thing.
I am considering venting out the soffit which (although it would be very labor intensive) would eliminate the roof penetration all together and provide a more direct duct run out (the duct would probably be about 6 feet long).
However, If I vent out the soffit, the vent will probably only be about 3 feet from soffit INTAKE vents on either side and right outside the bathroom window (see the photos from the initial email). Would these clearances be acceptable? Or do I need to cover up or remove the nearby soffit vents?
Thanks for your help with this. I hope that I included enough details.
Moderator reply: replace or un-crimp squashed exhaust fan duct sections
Given your description of the fan exhaust duct, it sounds as if a repair needs to be made from the attic side at least to replace any damaged exhaust duct in the Attic itself.
It may be that you need to separately remove the fan, attach some ductwork, and then working from the indoor, under ceiling side, restore the fan to its position, pushing a sufficient length of ductwork up into the attic, long enough that you can then reach that section from the accessible portion of the attic in order to connect to the remaining replacement exhaust duct.
That may mean wearing appropriate respirator and protective gear so that you don't get covered with or breathe in a lot of insulation.
Reader follow-up: bath exhaust vent exit seems too far away from the bath ceiling fan location
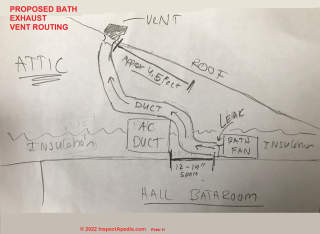 Thank you for the rapid response.
Thank you for the rapid response.
You should've seen me up there in my Tyvek suit and respirator. It was awful.
At this point, I think at the very least, a new duct and new exhaust point (either through the roof or the soffit) are needed; possibly even a new fan altogether. The existing exhaust point seems just too far away.
Just assuming that I am right (for argument's sake), I would appreciate your input on the matter. If I have to choose a new exhaust point, should I go through the roof, but much closer to the fan location, or should I go through the soffit?
I have attached another diagram of what I am proposing. The new roof penetration would probably be about 4 feet of duct length with one 90 degree bend a few inches from the fan.
The soffit route would probably be about 6 feet of duct length with a 45 degree bend to get down into the soffit.
The benefit of the new roof penetration option is that there would be a bit less insulation to move, and a lot of the work can be done on the accessible part of the attic. The cost is the elbow close to the fan and condensation running down the duct.
The benefit of the soffit route is that it is a more straight line out of the house. The cost is more work clearing insulation in a part of the attic that is very difficult to access and work in. Also, there is probably some risk of fan exhaust coming back up my soffit vents, unless I close them off.
I’m also bothered by the problem with the seal, as I believe they used a combination of a clamp and UL 181A foil tape, so the connection should’ve held.
I’m also trying to think what the best new duct to use is. Insulated flex clearly did not work, so it’s between rigid and semi-rigid. I worry that rigid would involve so many seams that leaks would be inevitable and it would be tougher to connect on the attic. Semi rigid has less flow but might be easier to work with and less likely yo have condensation or air leak problems. What do you think?
Thanks again for your help.
Moderator reply: keep exhaust vent duct diameter, length, bends within the manufacturer's limits
Review the duct length allowed, including effects of elbows and bends, in the fan manufacturer's instructions and stay within those limits.
In general it's better to vent out of a soffit a avoiding cutting a hole in any roof reduces the risk of a future roof leak should there be an installation or flashing mistake.
Also when a bath exhaust vent is routed up through a roof there's increased chance of condensate collecting and dripping back through the ceiling fan.
But certainly venting up through a roof is permitted and will be covered in the fan instructions.
Please take advantage of the much-more complete and detailed advice we have on this topic, perhaps starting at
BATHROOM VENT DUCT ROUTING [ you are on that page now] inspectapedia.com/ventilation/Bathroom_Vent_Duct_Routing.php
On 2021-02-15 by (mod) - HVAC guy says my insulated bath vent duct is "wrong"
Dave
Let's avoid my wish to be arm-waving and get to the experts:
BATHROOM VENT DUCT MATERIALS
describes the materials and properties of bath exhaust vent ducting.
Plastic flex-duct is not prohibited per-se, but depending on what it's made-of and its listing (or not) for use as a bath exhaust duct
Watch out:
the particular duct that you have installed might not be fire-safe - that's the concern, not the fact that your duct is insulated.
Often a contractor is knowledgeable and honest, but may not have been an English major; try asking for a more explicit explanation than just "it's illegal".
Your duct must be listed and meet fire code requirements as given in the citation I've provided.
What costs are involved in changing your bath exhaust vent? Over what length? Are there difficulties of access to the ducting?
On 2021-02-15 by Dave
I'm getting conflicting information regarding the proper ductwork for installing of a bathroom fan Florida. The run is relatively short about 7 feet, venting out the attic. We used flexible insulated ductwork, but we just had another HVAC guy tell us that is wrong. It should be flexible metal piping not insulated. That just doesn't make sense to me. How could insulated duct work be wrong? I don't want to spend more money to change it. I would appreciate your thoughts.
On 2020-12-20 - by (mod) -
Jeff
I'm not sure what's meant by "attic blower unit" but if that means a power vent that exhausts to the outside of the building that may be ok.
The builder's remark is in my opinion not reliable. Just because we see a feature or condition at a building it by no means indicates that that detail was ever inspected by nor approved by a code official nor other expert.
On 2020-12-20 by Jeff again
Builder says it would not have been approved/inspection if it wasn't alright...
On 2020-12-20 by Jeff
Four month old house low country of S Carolina, just noticed NO exterior bathroom venting... attic inspection difficult looks like maybe 3 bathrooms are vented back to attic blower unit??? Never heard of such 'up north'.... OK down here???
On 2020-12-09 - by (mod) -
OK stay safe and well.
On 2020-12-09 by Anonymous
Thank you for responding. I’ll be talking to someone local about getting things updated.
On 2020-12-08 - by (mod) -
That doesn't sound like a proper installation to me, either, Al.
When the fan is running it may interfere with proper venting of other building drains, and in some circumstances could be both a health and a safety hazard. (Methane gas explosion or airborne pathogens).
When the fan isn't running I can't say for sure what'll happen but can't rule out back-drafting of sewer gases into the occupied space.
You should have the bath vent disconnected and routed outdoors and the opening in the vent pipe sealed.
Watch out: when I come across creative work such as that you've described (bath exhaust connected to building plumbing vent) it's a red flag to watch out for other improper work that may have been done by the same person in other building areas.
On 2020-12-08 by Al G
Hi there...
While recently repairing an exhaust fan motor in our bathroom I discovered that it’s exhaust is hooked into our sewer stink pipe.
Everything is built with ABS pipe which comes up through the insulation and connects to another ABS vent pipe that then connects to our main 6” sewer exhaust vent
Our concern.... is there a possibility that the sewer gas could enter the bathroom. Would the gases eventually make their way back down the pipe to the bathroom or would it take the bath of less resistance and head straight up and out. I’m unaware if a baffle was installed by the previous owner to prevent any back gases.
TY in advance
On 2020-10-13 - by (mod) -
Josie
Yes if the bathroom exhaust fan is not properly routed so as not to accumulate nor leak condensate into the ceiling above.
The vent shouldn't be dead flat but should drain either back to the fan or down to the building exterior.
And if flex duct was used that sags easily and may be retaining water or even leaking.
Some direct further investigation is in order.
On 2020-10-12 by Josie Smith
When window is closed in my bathroom, there is a distinct odor of mold or mildew. I believe it is from the ceiling exhaust vent with light. This was installed less than 3 years ago
It leads outside to the wood wall trim above our brick exterior, and under, but not on the soffit. the vent in the attic was not placed on a horizontal line, but zigzagged through the attic rafters. Could this be the problem that condensation has built up, creating mildew or mold?
On 2020-07-22 by mmmimosa@live.com
Please answer my question at my email posted above. My roofer completed their job last July 14, 2020. While it is sunny in San Diego at this time, I am concern that without a cover, rain might wet &damage the motor of my bathroom vent that is perfectly working right now. I do not want rain to be pouring into my bathroom during the winter season.. What do I do & when will I get a reply from InspectApedia?
I a new roof job done by a licensed contractor. My upper bathroom vent is through the roof out into open air. Before the roofing job I had a working bathroom vent but i could not see directly into the sky. Now I could see the sky even if the fans blades are working perfectly. I am concern that there was a cover that became missing from the roofers job. I cannot go up the second storey roof to see for myself. Should I tell the roofer to return the (cover?) whatever it was that was there so I am not staring openly at the sky? Respectfully Maristel
On 2020-04-18 - by (mod) -
Thanks for the comment, Mike. I agree.
Moving air "down" is easier IF the air is heavier than surrounding air in the environment. That's why we may put an air conditioner air handler in an attic to blow cool air down to the floor below.
Moving air "up" is easier IF the air is lighter than surrounding air in the enironment. That's why it's easier to blow warm air up when heating a building.
So an air conditioning air handler in the basement is going to have a harder time blowing cool air up to the second floor in a home in a hot climate.
Which is to say, all else being equal,
it's easier to move cool air down and to move warm air up.
On 2020-04-18 by mike
air has mass. mass is affected by gravity.... fans are sized to move the mass of the air. moving air downward could be easier in many scenarios.
On 2020-01-10 - by (mod) -
There are a couple of considerations, Ed, in routing that basement bath exhaust fan duct.
1. total duct length may exceed the fan capacity
2. adding elbows to get around obstructions is permitted (yes you might want to include a condensate drain plug), but elbows, too, increase the equivalent duct length.
Bath exhaust fan duct length specifications and restrictions are discussed separately
at BATHROOM VENT DUCT LENGTHS https://inspectapedia.com/ventilation/Bathroom_Vent_Duct_Lengths.php
There you'll see how we compute the maximum duct length based on individual fan specs;
Not to worry, there's always a solution, such as using larger diameter ducts.
About installing a fan in the wall - if the bathroom has an exterior wall that's sufficiently above grade then that may be a better option. Just be sure your exhaust fan termination is sufficiently above both ground level and, depending on where you live, above the high snowfall level.
On 2020-01-10 by Ed
@Joel,
Question for you..I'm installing an exhaust fan in a basement bathroom and to get it out doors I have to vent to a joist Bay and out trough the side of the house about 40 feet.but to get around some existing duct work I have to pipe it down and around it and go back up to connect to the longer 40 ft strait run.is that ok or is it at risk for collecting moisture?I might be able to install the fan in the wall to avoid this
On 2019-04-19 - by (mod) -
Sorry CJ
Clark's come in box code does not permit or accept videos or recording files. It will accept an image file for each comment. You can try sending something to our contact information email.
On 2019-04-19 by CJ Noelani
I sent you a question I somehow can’t find it. I uploaded a video of the dust sticky fur
It’s late so I guess hopefully I didn’t lose the question I asked in the process. I’m sure it went through mahalos
On 2019-02-01 - by (mod) -
Yes, good velocity, short run, helps.
Follow-up with periodic inspection, especially for clogged jammed exit flapper door on the vent.
I look fwd to seeing a photo as installed.
On 2019-02-01 by Joel
Thanks Dan. I have all the same concerns, but can't see a better solution. It's a 300CFM fan, & the run would be max 5 feet, so I'm thinking the higher velocity will throw the exhaust far enough to allow adequate dilution. Thanks again. I love these forums
...
Continue reading at BATHROOM VENT DUCT LENGTHS or select a topic from the closely-related articles below, or see the complete ARTICLE INDEX.
Or see BATHROOM VENT DUCT ROUTING FAQs - questions & answers about vent duct routing posted originally at this page.
Or see these
Recommended Articles
- BATHROOM VENTILATION CODES SPECS - home
- BATHROOM VENTILATION DESIGN
- BATHROOM FAN ENERGY COST
- BATHROOM FAN HEAT RECOVERY
- BATHROOM VENT FAN SIZING & NOISE RATINGS
- BATHROOM FAN WIRING
- BATH KITCHEN VENT DUCT SHARING
- BATHROOM VENT AIR SUPPLY
- BATHROOM VENT CLEARANCES
- BATHROOM VENT CODES
- BATHROOM VENT DUCT LENGTHS
- BATHROOM VENT DUCT MATERIALS
- BATHROOM VENT DUCT ROUTING
- BATHROOM VENT DUCT INSULATION
- BATHROOM VENT DUCT SLOPE
- BATHROOM VENT DUCT TERMINATION
- BATHROOM VENT DUCT PROTECTION
Suggested citation for this web page
BATHROOM VENT DUCT ROUTING at InspectApedia.com - online encyclopedia of building & environmental inspection, testing, diagnosis, repair, & problem prevention advice.
Or see this
INDEX to RELATED ARTICLES: ARTICLE INDEX to BUILDING VENTILATION
Or use the SEARCH BOX found below to Ask a Question or Search InspectApedia
Ask a Question or Search InspectApedia
Try the search box just below, or if you prefer, post a question or comment in the Comments box below and we will respond promptly.
Search the InspectApedia website
Note: appearance of your Comment below may be delayed: if your comment contains an image, photograph, web link, or text that looks to the software as if it might be a web link, your posting will appear after it has been approved by a moderator. Apologies for the delay.
Only one image can be added per comment but you can post as many comments, and therefore images, as you like.
You will not receive a notification when a response to your question has been posted.
Please bookmark this page to make it easy for you to check back for our response.
IF above you see "Comment Form is loading comments..." then COMMENT BOX - countable.ca / bawkbox.com IS NOT WORKING.
In any case you are welcome to send an email directly to us at InspectApedia.com at editor@inspectApedia.com
We'll reply to you directly. Please help us help you by noting, in your email, the URL of the InspectApedia page where you wanted to comment.
Citations & References
In addition to any citations in the article above, a full list is available on request.
- "Panasonic® Ventilating Fan Installation Instructions, FV-05VQ3, FV-08VQ3, FV11VQ3, FV-15VQ3", X120-4-8189Panasonic Consumer Electronics Co., Div. of Panasonic Corp. of North America, One Panasonic Way, Seacaucus NJ 07094 & Panasonic Canada, Inc., 5770 Ambler Dr., Mississauga, ON L4W 2T3, Website: www.panasonic.com, retrieved 4/7/14
- "Brink Renovent HR Installation and Operation Manual", Brink Climate Systems, P.O. box 11 NL-7950 AA Staphorst +31 522 46 99 44 info@brinkclimatesystems.nl www.brinkclimatesystems.nl retrieved 4/7/14 This is the installation guide for medium & large Brink Renovent HR systems.
- "Installation Instruction, Heat Recovery Unit, Renovent Small", Brink Climate Systems, P.O. box 11 NL-7950 AA Staphorst +31 522 46 99 44 info@brinkclimatesystems.nl www.brinkclimatesystems.nl retrieved 4/7/14 This is the installation guide for the small Brink Renovent HR system. [copy on file]
- "About the House - Bathroom Vents", Henri deMarne, New England Builder, November 1985
- "Bathroom Vent Fan Beats Open Window", James Dulley, Poughkeepsie Journal, 11/4/1987 p. 12D.
- Mark Cramer Inspection Services Mark Cramer, Tampa Florida, Mr. Cramer is a past president of ASHI, the American Society of Home Inspectors and is a Florida home inspector and home inspection educator. Mr. Cramer serves on the ASHI Home Inspection Standards. Contact Mark Cramer at: 727-595-4211 mark@BestTampaInspector.com
- John Cranor [Website: /www.house-whisperer.com ] is an ASHI member and a home inspector (The House Whisperer) is located in Glen Allen, VA 23060. He is also a contributor to InspectApedia.com in several technical areas such as plumbing and appliances (dryer vents). Contact Mr. Cranor at 804-873-8534 or by Email: johncranor@verizon.net
- Eric Galow, Galow Homes, Lagrangeville, NY. Mr. Galow can be reached by email: ericgalow@gmail.com or by telephone: 914-474-6613. Mr. Galow specializes in residential construction including both new homes and repairs, renovations, and additions.
References for Bathroom Vent Fan Installation
- Fantech Installation, Operation, and Maintenance Manual, PB Series Premium Bath Fans. These fan models use a remote fan motor and
are available in 4" duct and 6" duct models. Web search 7/26/11 - original source http://fantech.net/docs-resi/412889-pb-install.pdf
Contact Fantech:
Fantech in the United States 10048 Industrial Blvd., Lenexa, KS 66215 Phone: 800.747.1762; 913.752.6000 Fax: 800.487.9915; 913.752.6466 www.fantech.net; info@fantech.net
Fantech in Canada 50 Kanalflakt Way, Bouctouche, NB E4S 3M5 Phone: 800.565.3548; 506.743.9500 Fax: 877.747.8116; 506.743.9600 www.fantech.ca; info@fantech.ca
- Nutone Bathroom Exhaust Fan/Light Combination Installation Instructions, Model 8663RP, 8673RP, 8664RP suitable for use
in shower or tub enclosure when used with GFCI protected branch circuit. Suitable for use in insulated ceilings.
Nutone, 4820 Red Bank Road, Cincinnati, Ohio 45227, web search 07/27/2011, original source: http://www.nutone.com/PDF/InstallGuides/8663RPins61784.pdf - Our recommended books about building & mechanical systems design, inspection, problem diagnosis, and repair, and about indoor environment and IAQ testing, diagnosis, and cleanup are at the InspectAPedia Bookstore. Also see our Book Reviews - InspectAPedia.
- "Energy Savers: Whole-House Supply Ventilation Systems [copy on file as /interiors/Energy_Savers_Whole-House_Supply_Vent.pdf ] - ", U.S. Department of Energy energysavers.gov/your_home/insulation_airsealing/index.cfm/mytopic=11880?print
- "Energy Savers: Whole-House Exhaust Ventilation Systems [copy on file as /interiors/Energy_Savers_Whole-House_Exhaust.pdf ] - ", U.S. Department of Energy energysavers.gov/your_home/insulation_airsealing/index.cfm/mytopic=11870
- "Energy Savers: Ventilation [copy on file as /interiors/Energy_Savers_Ventilation.pdf ] - ", U.S. Department of Energy
- "Energy Savers: Natural Ventilation [copy on file as /interiors/Energy_Savers_Natural_Ventilation.pdf ] - ", U.S. Department of Energy
- "Energy Savers: Energy Recovery Ventilation Systems [copy on file as /interiors/Energy_Savers_Energy_Recovery_Venting.pdf ] - ", U.S. Department of Energy energysavers.gov/your_home/insulation_airsealing/index.cfm/mytopic=11900
- "Energy Savers: Detecting Air Leaks [copy on file as /interiors/Energy_Savers_Detect_Air_Leaks.pdf ] - ", U.S. Department of Energy
- "Energy Savers: Air Sealing [copy on file as /interiors/Energy_Savers_Air_Sealing_1.pdf ] - ", U.S. Department of Energy
- In addition to citations & references found in this article, see the research citations given at the end of the related articles found at our suggested
CONTINUE READING or RECOMMENDED ARTICLES.
- Carson, Dunlop & Associates Ltd., 120 Carlton Street Suite 407, Toronto ON M5A 4K2. Tel: (416) 964-9415 1-800-268-7070 Email: info@carsondunlop.com. Alan Carson is a past president of ASHI, the American Society of Home Inspectors.
Thanks to Alan Carson and Bob Dunlop, for permission for InspectAPedia to use text excerpts from The HOME REFERENCE BOOK - the Encyclopedia of Homes and to use illustrations from The ILLUSTRATED HOME .
Carson Dunlop Associates provides extensive home inspection education and report writing material. In gratitude we provide links to tsome Carson Dunlop Associates products and services.


