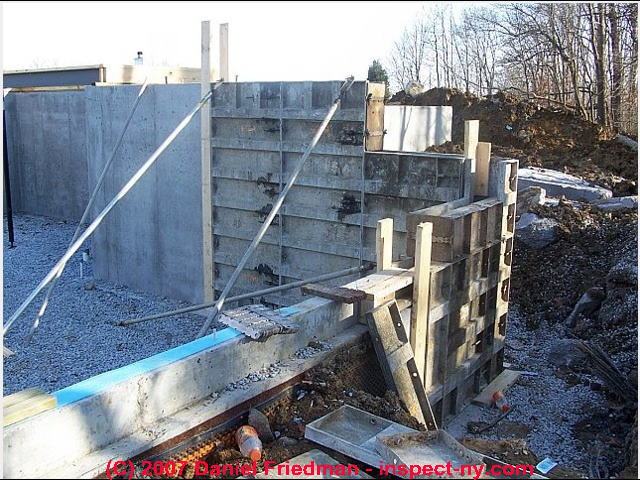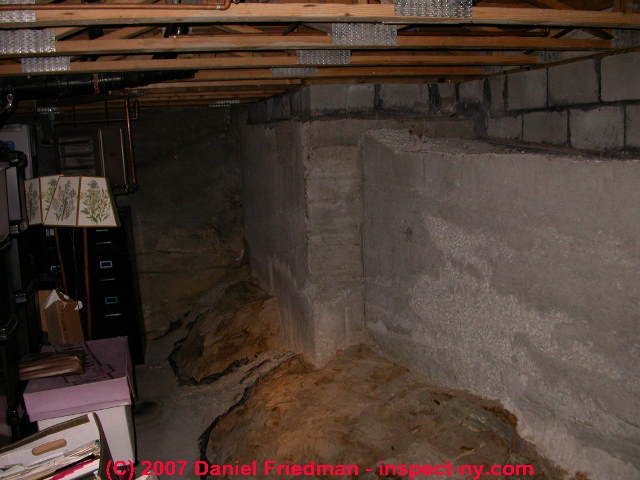 Building Foundations
Building Foundations
How to Identify Building Foundation Construction Methods, Materials, Type, Sequence
- POST a QUESTION or COMMENT about how to identify different building foundation types & construction methods
Foundation types:
This article explains how to identify types of foundation construction, methods, materials as an aid to diagnosing foundation damage.
Understanding what foundation materials were used, how a foundation was constructed, and the sequence of construction steps are key elements in accurate diagnosis of foundation cracks, bowing, collapse or other problems as well as in planning for foundation repair.
This article series describes how to recognize and diagnose various types of foundation failure or damage, such as foundation cracks, masonry foundation crack patterns, and moving, leaning, bulging, or bowing building foundation walls.
InspectAPedia tolerates no conflicts of interest. We have no relationship with advertisers, products, or services discussed at this website.
- Daniel Friedman, Publisher/Editor/Author - See WHO ARE WE?
Foundation Construction Materials & Methods: How to Identify Foundation Construction Type, Materials, Sequence
The photo above shows a concrete block foundation wall which had been damaged by water and frost, exacerbated by construction very close to bedrock which sloped to the foundation wall from the surface, trapping roof runoff against the building.
A thick concrete laminate wall has been added inside to stabilize the wall (but no proper steps had been taken outdoors to redirect water away.)
At this website we explain how it is sometimes possible to be confident about the cause of foundation damage which in turn helps assess the risk presented to the building.
Photographs of types of foundation cracks and other foundation damage: we have a large library of photographs which continually add to this website. Pending completion of that work, contact the author if assistance is required.
Foundation Construction Types
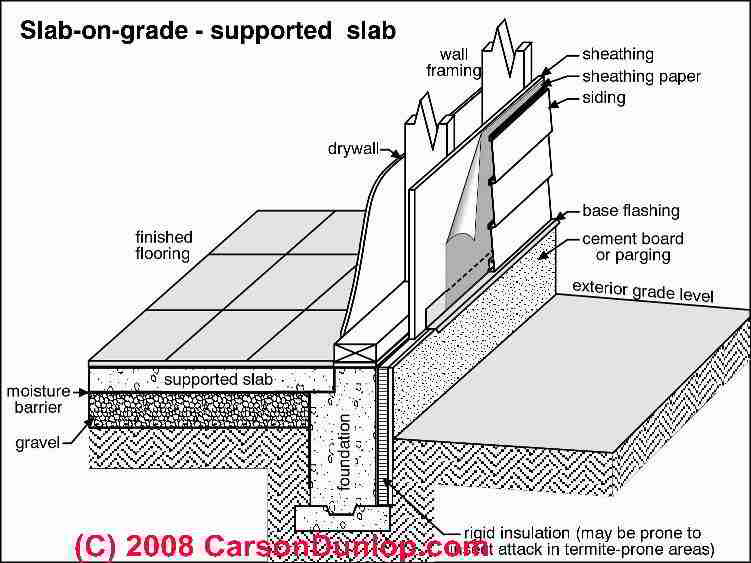 The type of foundation construction affects how a foundation may be damaged, cracked, settled, or moved.
The type of foundation construction affects how a foundation may be damaged, cracked, settled, or moved.
- Slab-on-grade - (Sketch at left courtesy Carson Dunlop Associates ) Definition of slab on grade foundation: concrete is placed directly onto a prepared soil surface. Modern slab on grade construction usually provides for solid foam insulation below the slab and may use steel reinforcement (re-bar) or fiber-reinforced concrete to resist cracking.=
Control joints are important to avoid other foundation cracks. Slab on grade foundations and floors are vulnerable to shrinkage cracks (often not significant), settlement on poorly-prepared sites.
Photos of slab on grade foundations and floor slabs are included in the following article series:
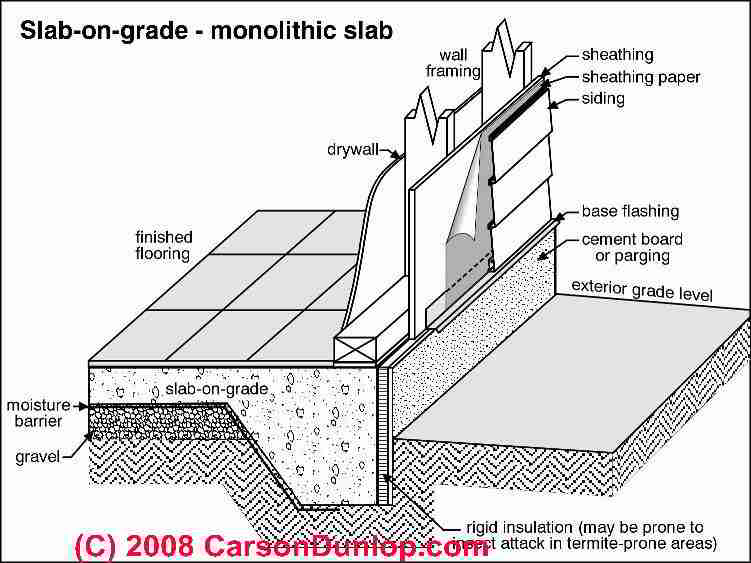
- Monolithic slabs - (shown at left slab on grade construction, sketch courtesy of Carson Dunlop Associates, a Toronto home inspection, education & report writing tool company [ carsondunlop.com ].) Definition of monolithic slab foundation: poured concrete footings and the concrete floor are poured simultaneously as one continuous system.
Excavation and concrete forms are used to form the footing and foundation wall portions of the structure. Monolithic slab foundations are resistant to problems over sink holes / clay - Supported slabs - (see slab on grade illustration above)
Definition of a supported slab foundation: a poured concrete slab is supported on footing/foundation/pins. Vulnerable to hairline step cracks in block walls that rest on the slab; (FL per Mark Cramer). Cracks that are hairline to 3/16 common at the top of slab elevation (in FL-Cramer)
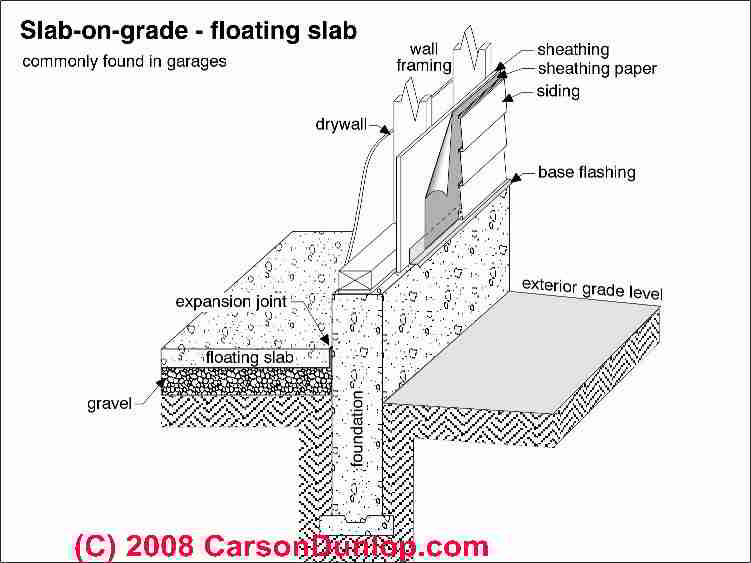
- Floating slabs - (shown at left floating slab construction, sketch courtesy of Carson Dunlop Associates, a Toronto home inspection, education & report writing tool company [ carsondunlop.com ].) Definition of a floating slab: a flat concrete slab, typically reinforced with steel re-bar or steel wire mesh is poured on (hopefully) prepared soil and is not supported by a surrounding foundation.
Floating slabs may be used inside of concrete, block or other foundation walls, for example in garages.
Some poured slabs are pinned to a surrounding foundation wall to prevent tipping or settlement - and thus are no longer technically free-floating.
In sum the slab is not connected to a separate building foundation wall. The slab is reinforced and "floats" on supporting soil.
- Crawl spaces, foundations - wall height is a key factor in predicting crawl space failures. Special crawl space wall and knee-wall reinforcement is required in earthquake areas. Also see CRAWL SPACES.
- Basement - wall height vs block width/reinforcement: taller basement walls may require additional reinforcement to resist buckling and bulging. See FOUNDATION BULGE or LEAN MEASUREMENTS.
- Building Additions, foundations - connection to original, varying materials, varying footing depths. Watch for differential settlement cracks and foundation leaks where old and addition foundations meet.
- Actual footing/foundation type is usually not visible, that is, the poured footing, or gravel, or other details that are below ground may be inferred, known from photographs taken during construction, supposed from building plans and drawings, but the actual details are buried unless excavation is performed to permit an inspection.
Also see Three Types of Poured Concrete Slab Floors - Different Implications of Cracks & Movement found at CONCRETE SLAB CRACK EVALUATION.
Foundation Construction Materials
 The type of foundation materials (listed below) affects how a foundation may be damaged, cracked, settled, or moved and significantly, the foundation material must be considered in understanding pattern, location, size, and significance of cracks or other signs of foundation movement.
The type of foundation materials (listed below) affects how a foundation may be damaged, cracked, settled, or moved and significantly, the foundation material must be considered in understanding pattern, location, size, and significance of cracks or other signs of foundation movement.
The same crack location size may have different significance in different foundation materials.
- Masonry block for building foundations
- Poured concrete for building foundations
- Brick for building foundations
- Stone for building foundations
- Wood for building foundations
- Pre-cast Concrete for building foundations
Our photo at left shows a poured concrete foundation wall, and the author, Daniel Friedman, when he was much younger.
Watch out: As we introduce at our home page for this topic,
FOUNDATION CRACKS & DAMAGE GUIDE, since certain masonry structure defects, such as
even slightly-bulged structural brick masonry walls (above or below ground level - BRICK FOUNDATIONS & WALLS
or severely bulged below-ground masonry block or stone foundations, BULGED vs. LEANING FOUNDATIONS
can lead to sudden precipitous and catastrophic building collapse, dangerous conditions may be present at some properties.
Foundation Construction Sequence Considerations
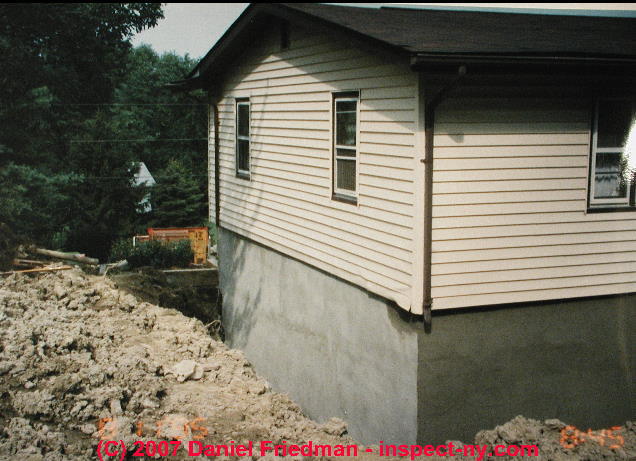 Our photo at left shows a reconstructed concrete block foundation after a collapse.
Our photo at left shows a reconstructed concrete block foundation after a collapse.
The original construction included in-slope grade at the rear of this building, combined with poorly-drained soils and runoff which was trapped against the building.
The concrete block foundation collapse at this building occurred more than twenty years after construction and might have been avoided by proper handling of roof runoff, the immediate failure cause, but the site shape and failure to provide proper surface and subsurface drainage were important factors in this foundation failure too.
See SITE FACTORS AFFECTING FOUNDATIONS.
Below we list site factors to be considered when evaluating foundation damage of this type. See FOUNDATION INSPECTION METHODS for details.
- Site preparation, construction on fill
- Excavation-errors
- Forms and Footing errors
- Foundation errors
- Backfill errors
- Site Drainage errors
- Modular construction concerns
- Site blasting
- Adjacent Site Blasting
- HUD, APPENDIX D, DERIVATION of FOUNDATION DESIGN [PDF] U.S. HUD, (ret. 2022),
Excerpt:
Values for the Foundation Design Load Tables have been derived based on major foundation design factors, foundation design criteria, and design assumptions.
...
Reader Comments, Questions & Answers About The Article Above
Below you will find questions and answers previously posted on this page at its page bottom reader comment box.
Reader Q&A - also see RECOMMENDED ARTICLES & FAQs
Idenify foundation using poured stamped walls
We looked at a 1978 built ranch whose basement had poured stamped white walls with a smooth texture, except for the pattern and couldn't identify what materials they used. Any ideas what the composition of the walls was? On 2018-03-09 by Marie
Reply by (mod) -
Marie
Is the wall masonry? Paneling?
Are we looking at the surface of the foundation wall?
Perhaps you can use the picture frame icon next to the Comment button to show me some photos of the basement walls you describe. Without more information any guess I would make would be baseless.
We try to answer all questions promptly but with tens of thousands of readers, sometimes we can get a bit over-loaded. I hope you understand and forgive.
Foundation types for use in Tropical Africa
Can this type of foundation be applied in tropical Africa? Thanks On 2013-01-05 by Ben Laah, Abuja, Nigeria -
by (mod) -
Mr. Abuja
This article describes types of foundations, it does not recommend a specific foundation design nor type. Certainly the choice of which type of foundation is most suitable for tropical Africa depends on
- soil conditions
- building load and design requirements
- locally available materials vs. costs
If you have more specifics we would be glad to research the question further.
Expansion joint placement guide
Usually expansion joints are placed every 4, 8, or 12 ft. It depends on the type of mortar and masonry brick you will be using.
I prefer concrete masonry units as they require little to no expansion joints. You may consider using pilasters instead of joints as pilasters often look and function better.
Get the CBR ratio or PI index of the soil. This will help you determine foundation thickness and from thickness you can determine the type of reinforcement.
You may need a subbase underneath the foundation if the soil is terrible but maybe a lime treatment will help. I would use a "continuous footing" foundation if I were just going to build a masonry wall. Good luck! On 2012-06-27 by Josh
by (mod) -
Josh, thanks for the comment. I haven't seen expansion joints in brick as close on center as you cite, though of course they may appear in some areas.
I'm unclear how a pilaster - a reinforcing structure against a wall - functions to avoid thermal expansion cracking in brick - are you saying the expansion joint is hidden behind a pilaster?
In any event thanks for mixing in.
...
Continue reading at FOUNDATION FAILURES by TYPE & MATERIAL or select a topic from the closely-related articles below, or see the complete ARTICLE INDEX.
Or see these
Recommended Articles
Suggested citation for this web page
FOUNDATION CONSTRUCTION TYPES at InspectApedia.com - online encyclopedia of building & environmental inspection, testing, diagnosis, repair, & problem prevention advice.
Or see this
INDEX to RELATED ARTICLES: ARTICLE INDEX to BUILDING STRUCTURES
Or use the SEARCH BOX found below to Ask a Question or Search InspectApedia
Ask a Question or Search InspectApedia
Try the search box just below, or if you prefer, post a question or comment in the Comments box below and we will respond promptly.
Search the InspectApedia website
Note: appearance of your Comment below may be delayed: if your comment contains an image, photograph, web link, or text that looks to the software as if it might be a web link, your posting will appear after it has been approved by a moderator. Apologies for the delay.
Only one image can be added per comment but you can post as many comments, and therefore images, as you like.
You will not receive a notification when a response to your question has been posted.
Please bookmark this page to make it easy for you to check back for our response.
IF above you see "Comment Form is loading comments..." then COMMENT BOX - countable.ca / bawkbox.com IS NOT WORKING.
In any case you are welcome to send an email directly to us at InspectApedia.com at editor@inspectApedia.com
We'll reply to you directly. Please help us help you by noting, in your email, the URL of the InspectApedia page where you wanted to comment.
Citations & References
In addition to any citations in the article above, a full list is available on request.
- "Concrete Slab Finishes and the Use of the F-number System", Matthew Stuart, P.E., S.E., F.ASCE, online course at www.pdhonline.org/courses/s130/s130.htm
- Sal Alfano - Editor, Journal of Light Construction*
- Thanks to Alan Carson, Carson Dunlop, Associates, Toronto, for technical critique and some of the foundation inspection photographs cited in these articles
- Terry Carson - ASHI
- Mark Cramer - ASHI
- JD Grewell, ASHI
- Duncan Hannay - ASHI, P.E. *
- Bob Klewitz, M.S.C.E., P.E. - ASHI
- Ken Kruger, P.E., AIA - ASHI
- Aaron Kuertz aaronk@appliedtechnologies.com, with Applied Technologies regarding polyurethane foam sealant as other foundation crack repair product - 05/30/2007
- Bob Peterson, Magnum Piering - 800-771-7437 - FL*
- Arlene Puentes, ASHI, October Home Inspections - (845) 216-7833 - Kingston NY
- Greg Robi, Magnum Piering - 800-822-7437 - National*
- Dave Rathbun, P.E. - Geotech Engineering - 904-622-2424 FL*
- Ed Seaquist, P.E., SIE Assoc. - 301-269-1450 - National
- Dave Wickersheimer, P.E. R.A. - IL, professor, school of structures division, UIUC - University of Illinois at Urbana-Champaign School of Architecture. Professor Wickersheimer specializes in structural failure investigation and repair for wood and masonry construction. * Mr. Wickersheimer's engineering consulting service can be contacted at HDC Wickersheimer Engineering Services. (3/2010)
- *These reviewers have not returned comment 6/95
- Best Practices Guide to Residential Construction, by Steven Bliss. John Wiley & Sons, 2006. ISBN-10: 0471648361, ISBN-13: 978-0471648369, Hardcover: 320 pages, available from Amazon.com and also Wiley.com. See our book review of this publication.
- Decks and Porches, the JLC Guide to, Best Practices for Outdoor Spaces, Steve Bliss (Editor), The Journal of Light Construction, Williston VT, 2010 ISBN 10: 1-928580-42-4, ISBN 13: 978-1-928580-42-3, available from Amazon.com
- The Journal of Light Construction has generously given reprint permission to InspectAPedia.com for certain articles found at this website. All rights and contents to those materials are ©Journal of Light Construction and may not be reproduced in any form.
- Appliances and Home Electronics, - energy savings, U.S. Department of Energy
- Avongard FOUNDATION CRACK PROGRESS CHART [PDF] - structural crack monitoring
- BASEMENT MOISTURE CONTROL [PDF] U.S. Department of Energy
- Building Pathology, Deterioration, Diagnostics, and Intervention, Samuel Y. Harris, P.E., AIA, Esq., ISBN 0-471-33172-4, John Wiley & Sons, 2001 [General building science-DF] ISBN-10: 0471331724 ISBN-13: 978-0471331728
- Building Pathology: Principles and Practice, David Watt, Wiley-Blackwell; 2 edition (March 7, 2008) ISBN-10: 1405161035 ISBN-13: 978-1405161039
- The Circular Staircase, Mary Roberts Rinehart
- Construction Drawings and Details, Rosemary Kilmer
- CRAWL SPACE MOISTURE CONTROL [PDF] U.S. Department of Energy
- Diagnosing & Repairing House Structure Problems, Edgar O. Seaquist, McGraw Hill, 1980 ISBN 0-07-056013-7 (obsolete, incomplete, missing most diagnosis steps, but very good reading; out of print but used copies are available at Amazon.com, and reprints are available from some inspection tool suppliers). Ed Seaquist was among the first speakers invited to a series of educational conferences organized by D Friedman for ASHI, the American Society of Home Inspectors, where the topic of inspecting the in-service condition of building structures was first addressed.
- Design of Wood Structures - ASD, Donald E. Breyer, Kenneth Fridley, Kelly Cobeen, David Pollock, McGraw Hill, 2003, ISBN-10: 0071379320, ISBN-13: 978-0071379328
This book is an update of a long-established text dating from at least 1988 (DJF); Quoting:
This book is gives a good grasp of seismic design for wood structures. Many of the examples especially near the end are good practice for the California PE Special Seismic Exam design questions. It gives a good grasp of how seismic forces move through a building and how to calculate those forces at various locations. THE CLASSIC TEXT ON WOOD DESIGN UPDATED TO INCLUDE THE LATEST CODES AND DATA. Reflects the most recent provisions of the 2003 International Building Code and 2001 National Design Specification for Wood Construction. Continuing the sterling standard set by earlier editions, this indispensable reference clearly explains the best wood design techniques for the safe handling of gravity and lateral loads. Carefully revised and updated to include the new 2003 International Building Code, ASCE 7-02 Minimum Design Loads for Buildings and Other Structures, the 2001 National Design Specification for Wood Construction, and the most recent Allowable Stress Design. - Building Failures, Diagnosis & Avoidance, 2d Ed., W.H. Ransom, E.& F. Spon, New York, 1987 ISBN 0-419-14270-3
- Domestic Building Surveys, Andrew R. Williams, Kindle book, Amazon.com
- Defects and Deterioration in Buildings: A Practical Guide to the Science and Technology of Material Failure, Barry Richardson, Spon Press; 2d Ed (2001), ISBN-10: 041925210X, ISBN-13: 978-0419252108. >
- Guide to Domestic Building Surveys, Jack Bower, Butterworth Architecture, London, 1988, ISBN 0-408-50000 X
- "Avoiding Foundation Failures," Robert Marshall, Journal of Light Construction, July, 1996 (Highly recommend this article-DF)
- "A Foundation for Unstable Soils," Harris Hyman, P.E., Journal of Light Construction, May 1995
- "Backfilling Basics," Buck Bartley, Journal of Light Construction, October 1994
- "Inspecting Block Foundations," Donald V. Cohen, P.E., ASHI Reporter, December 1998. This article in turn cites the Fine Homebuilding article noted below.
- "When Block Foundations go Bad," Fine Homebuilding, June/July 1998
- Energy Recover Ventilation Systems for Buildings, U.S. Department of Energy
- Energy Savings Methods: Whole House Systems Approach, U.S. Department of Energy
- Historic Preservation Technology: A Primer, Robert A. Young, Wiley (March 21, 2008) ISBN-10: 0471788368 ISBN-13: 978-0471788362
- LOG HOMES: MINIMIZING AIR LEAKAGE [PDF] U.S. Department of Energy
- Log Homes: Controlling Moisture in Log Homes, U.S. Department of Energy
- Log Homes: Log Home Design, U.S. Department of Energy
- MOISTURE CONTROL in BUILDINGS [PDF] U.S. Department of Energy
- MOISTURE CONTROL in WALLS [PDF] U.S. Department of Energy
- Quality Standards for the Professional Remodeling Industry, National Association of Home Builders Remodelers Council, NAHB Research Foundation, 1987.
- Quality Standards for the Professional Remodeler, N.U. Ahmed, # Home Builder Pr (February 1991), ISBN-10: 0867183594, ISBN-13: 978-0867183597
- Natural Ventilation for Buildings, U.S. Department of Energy
- Spot Ventilation for houses, U.S. Department of Energy
- Slab on Grade Foundation Moisture and Air Leakage, U.S. Department of Energy
- Straw Bale Home Design, U.S. Department of Energy provides information on strawbale home construction - original source at http://www.energysavers.gov/your_home/designing_remodeling/index.cfm/mytopic=10350
- More Straw Bale Building: A Complete Guide to Designing and Building with Straw (Mother Earth News Wiser Living Series), Chris Magwood, Peter Mack, New Society Publishers (February 1, 2005), ISBN-10: 0865715181 ISBN-13: 978-0865715189 - Quoting:
Straw bale houses are easy to build, affordable, super energy efficient, environmentally friendly, attractive, and can be designed to match the builder’s personal space needs, esthetics and budget. Despite mushrooming interest in the technique, however, most straw bale books focus on “selling” the dream of straw bale building, but don’t adequately address the most critical issues faced by bale house builders. Moreover, since many developments in this field are recent, few books are completely up to date with the latest techniques.
More Straw Bale Building is designed to fill this gap. A completely rewritten edition of the 20,000-copy best--selling original, it leads the potential builder through the entire process of building a bale structure, tackling all the practical issues: finding and choosing bales; developing sound building plans; roofing; electrical, plumbing, and heating systems; building code compliance; and special concerns for builders in northern climates. - VAPOR BARRIERS or VAPOR DIFFUSION RETARDERS [PDF] U.S. DOE - how vapor barriers work, types of vapor diffusion barriers, installing vapor barrier
- VENTILATION for ENERGY-EFFICIENT BUILDINGS [PDF] Purpose of ventilation, ventilateion strategies, etc.
- In addition to citations & references found in this article, see the research citations given at the end of the related articles found at our suggested
CONTINUE READING or RECOMMENDED ARTICLES.
- Carson, Dunlop & Associates Ltd., 120 Carlton Street Suite 407, Toronto ON M5A 4K2. Tel: (416) 964-9415 1-800-268-7070 Email: info@carsondunlop.com. Alan Carson is a past president of ASHI, the American Society of Home Inspectors.
Thanks to Alan Carson and Bob Dunlop, for permission for InspectAPedia to use text excerpts from The HOME REFERENCE BOOK - the Encyclopedia of Homes and to use illustrations from The ILLUSTRATED HOME .
Carson Dunlop Associates provides extensive home inspection education and report writing material. In gratitude we provide links to tsome Carson Dunlop Associates products and services.


