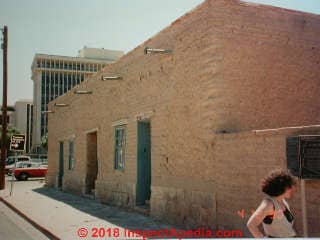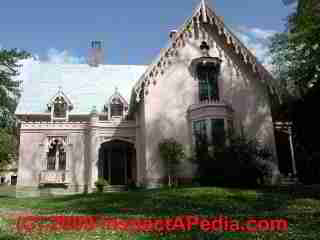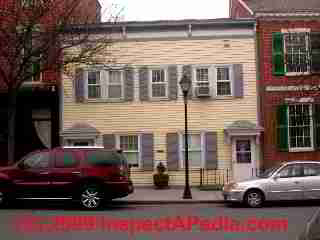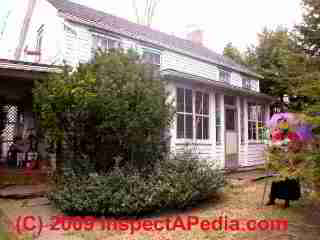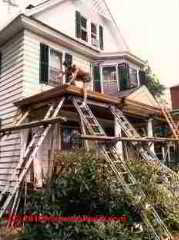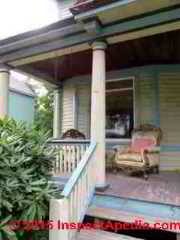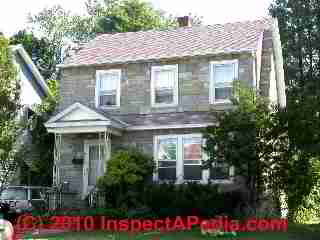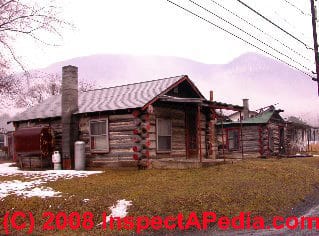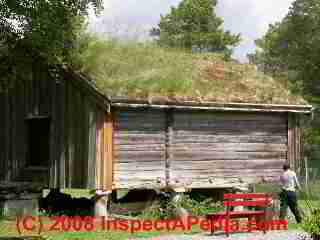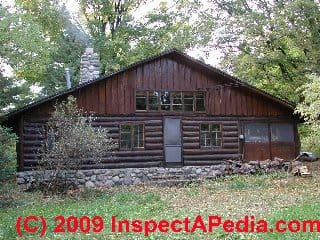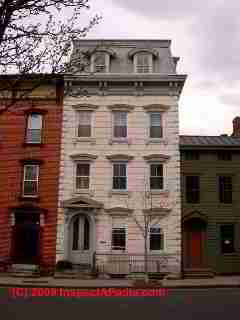 Determine the Age of a Building from Architectural Style
Determine the Age of a Building from Architectural Style
Architectural style guide to houses
- POST a QUESTION or COMMENT about identifying the age of a building or its components, systems, or materials of construction based on architectural style or details of architectural features
Building architectural style as a clue to building age:
Here we provide a photo guide to determining the age of a residential or light commercial building by examination of the architectural style of construction or the building materials and components that were used in the structure.
Here we list some helpful clues to answer the question "how old is the house?" and we provide photographs of key visual clues useful for determining the age of a building.
For more details about identifying and dating building or building component see the building component or construction method article links listed at the ARTICLE INDEX the bottom of this article
InspectAPedia tolerates no conflicts of interest. We have no relationship with advertisers, products, or services discussed at this website.
- Daniel Friedman, Publisher/Editor/Author - See WHO ARE WE?
Photo Examples of Architecture & Style Providing Typical Dates of Construction
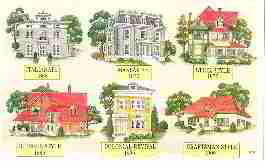 The age of a building can be determined quite accurately by documentation, but when documents are not readily
available, visual clues such as those available during a professional home inspection can still determine when a house was built by examining its components, building materials, even nails, fasteners, and types of saw cuts on lumber.
The age of a building can be determined quite accurately by documentation, but when documents are not readily
available, visual clues such as those available during a professional home inspection can still determine when a house was built by examining its components, building materials, even nails, fasteners, and types of saw cuts on lumber.
Our page top photo shows a Mid-Victorian multi-floor structure built in Hudson, NY, USA ca 1874.
The entire building exterior facade is made of cast iron, including the window parapets and sills and the faux stone exterior walls and corner quoins.
While building architectural styles such as "Victorian" continue to be built into the present, the combination of a recognizable architectural style with an inspection of the building materials which have been used provide considerable information about the age of a home as well as its history of changes and additions.
Article Contents:
Adobe construction
A traditional adobe structure in Tucson, Arizona in 1990, photo by the author.
Details and more photos of adobe construction, both modern and antique in North America are at ADOBE CONSTRUCTION
American Colonial Architecture ca 1774
The home shown below is the Suffolk Resolves house in Randolph, MA, USA, a historic house built ca 1774.
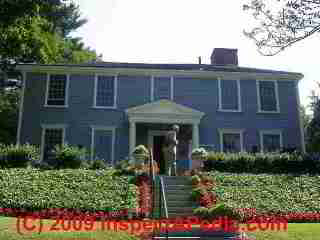
Photograph of Gothic Revival Style Architecture ca 1840
This is the Justin Morrill Smith homestead in Strafford, VT, USA.
You can see window hardware from this home at WINDOWS & DOORS, Age, Types.
Photographic Example of Early Victorian Style Architecture ca 1850
This frame building in Hudson New York is dated ca 1850.
We are not sure why "Victorian" is applied to this home based on its exterior, other than the window type and size and entry door design.
Photographic Example of Mid-Victorian Style Architecture ca 1874
This photo shows a Mid-Victorian multi-floor structure built in Hudson, NY, USA ca 1874.
The entire building exterior facade is made of cast iron, including the window parapets and sills and the faux stone exterior walls and corner quoins.
See also
- Waite, John G., AIA, & Margot Gayle THE MAINTENANCE and REPAIR of ARCHITECTURAL CAST IRON [PDF] Preservation Brief No. 27, U.S. NPS, retrieved 2022/10/07, original source: https://www.nps.gov/tps/how-to-preserve/briefs/27-cast-iron.htm
Photographic Example of Colonial Style Architecture ca 1875
This photo shows a Colonial style home built in Newburg, NY, USA ca 1875. You can also see some of the framing details of this home
at FRAMING MATERIALS, AGE, TYPES and
at SAW & AXE CUTS, TOOL MARKS, AGE
Example Photographs of Neo-Victorian Style Architecture ca 1900
The home shown just above was constructed at 57 South Grand Avenue in Poughkeepsie, NY ca 1900 and includes numerous Victorian architectural designs as well as turned barrel stave porch columns made in Brooklyn, NY.
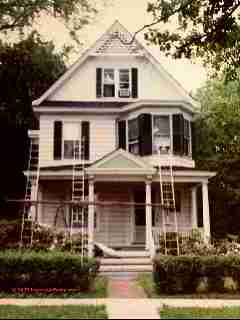
(Later restored by the author, photo above right shows copper-lined eaves trough gutter reconstruction in process.) by 1984 the home had been covered with aluminum siding and indoors ceilings by ceiling tiles and other newer materials that were removed during restoration work.
This house at 57 South Grand Avenue in Poughkeepsie, NY and the work at which I am shown pounding away (above) back in the 1980's is shown (in sadly deteriorated condition) below and is discussed thirty years after that job,
at PORCH COLUMN REPAIR or REPLACEMENT
Photographic Example of Modern Dutch Colonial Style Architecture ca 1939
This home was constructed in Poughkeepsie, NY ca 1939. While the basic shape follows a two story Dutch Colonial design, the building exterior has been covered by a PermaStone veneer, probably applied during the 1960's.
Log Home Styles
Log homes (1640 - est U.S.): solid logs usually felled and prepared at or close to the building site, set on ground level, on flat stones on ground, or on a stone foundation, corners joined using various notch and overlap methods.
Antique and pre-colonial log homes and log cabins are described
at ANTIQUE & OLD LOG CABINS as is the sod-roofed home shown just below.
This antique sod-roofed log structure is located in Oslo, Norway.
Below is a more recent but traditionally-constructed log home:
20th century log homes such as this Michigan home are discussed
Contemporary spline system solid log homes are described separately
at SPLINE & GASKET DESIGNS for LOG HOMES
...
Continue reading at ARCHITECTURE & BUILDING COMPONENT ID where we aid in identification of building architecture, components, and styles, many of which also can help date the era of construction of a building. or select a topic from the closely-related articles below, or see the complete ARTICLE INDEX.
Or see these
Recommended Articles
For detailed guides to identifying building architectural styles and building roof, dormer, window, and other component styles see
- AGE of a BUILDING, HOW to DETERMINE - home
- ANTIQUE & OLD LOG CABINS
- ARCHITECTURE & BUILDING COMPONENT ID - home
- ARCHITECTURAL STYLES- Illustrated Guide
- ARCHITECTURE, STYLE, & BUILDING AGE
- ARCHITECTURE DICTIONARY of buildings, Components
- BUILDING AGE & Architectural Style
- BUILD YOUR DREAM HOME
- CHIMNEY ARCHITECTURAL STYLES - Photo Guide
- KIT HOMES, Aladdin, Sears, Wards, Others
- MOBILE HOMES, Modulars, Panelized, & Factory-Built
- ROOFS & ARCHITECTURAL STYLES - Photo Guide
- ROOF DORMER TYPES - Photo Guide
- SIDING TYPES, INSTALLATION, DEFECTS
- WINDOW TYPES - Photo Guide
- HISTORIC & OLD BUILDINGS
Suggested citation for this web page
ARCHITECTURE, STYLE, & BUILDING AGE at InspectApedia.com - online encyclopedia of building & environmental inspection, testing, diagnosis, repair, & problem prevention advice.
Or see this
INDEX to RELATED ARTICLES: ARTICLE INDEX to BUILDING ARCHITECTURE
Or use the SEARCH BOX found below to Ask a Question or Search InspectApedia
Or see
INDEX to RELATED ARTICLES: ARTICLE INDEX to BUILDING DAMAGE, DISASTER, REPAIRS
Or use the SEARCH BOX found below to Ask a Question or Search InspectApedia
Ask a Question or Search InspectApedia
Questions & answers or comments about identifying the age of a building or its components, systems, or materials of construction
Try the search box just below, or if you prefer, post a question or comment in the Comments box below and we will respond promptly.
Search the InspectApedia website
Note: appearance of your Comment below may be delayed: if your comment contains an image, photograph, web link, or text that looks to the software as if it might be a web link, your posting will appear after it has been approved by a moderator. Apologies for the delay.
Only one image can be added per comment but you can post as many comments, and therefore images, as you like.
You will not receive a notification when a response to your question has been posted.
Please bookmark this page to make it easy for you to check back for our response.
IF above you see "Comment Form is loading comments..." then COMMENT BOX - countable.ca / bawkbox.com IS NOT WORKING.
In any case you are welcome to send an email directly to us at InspectApedia.com at editor@inspectApedia.com
We'll reply to you directly. Please help us help you by noting, in your email, the URL of the InspectApedia page where you wanted to comment.
Citations & References
In addition to any citations in the article above, a full list is available on request.
- Association for Preservation Technology International 3085 Stevenson Drive, Suite 200 Springfield, IL 62703 Tel: 217-529-9039 Fax: 217-529-9120 Email: info@apti.org , Website: https://www.apti.org/
- Building Technology Heritage Library (Web: https://archive.org/details/buildingtechnologyheritagelibrary ) , produced by the Association for Preservation Technology, is a superb resource for old building researchers, owners, or restorers. website: https://archive.org/details/buildingtechnologyheritagelibrary
This library offers large collection of books (over 8000 in July of 2016), catalogs and other documents that are provided free to the public in a variety of electronic forms such as in PDF format or as .epub documents. The collection includes documents that are rarely found in other libraries nor in other online collections for preservationists.
Excerpt:
The Building Technology Heritage Library (BTHL) is primarily a collection of American and Canadian, pre-1964 architectural trade catalogs, house plan books and technical building guides. Trade catalogs are an important primary source to document past design and construction practices. These materials can aid in the preservation and conservation of older structures as well as other research goals. About the Building Technology Heritage Library The BTHL contains materials from various private and institutional collections. These materials are rarely available in most architectural and professional libraries.
Note: On the home page for each item, there is a section as the bottom called "Reviews" It will list previous comments or ask "Be the first person to write a review." Please comment about items, as this helps the library and association better understand their users.
Special thanks to Mike Jackson, FAIA American architect and InspectApedia reader for suggesting this superb resource. Mr. Jackson can be contacted by email at arch419@aol.com - Mark Cramer Inspection Services Mark Cramer, Tampa Florida, Mr. Cramer is a past president of ASHI, the American Society of Home Inspectors and is a Florida home inspector and home inspection educator. Mr. Cramer serves on the ASHI Home Inspection Standards. Contact Mark Cramer at: 727-595-4211 mark@BestTampaInspector.com
- John Cranor [Website: /www.house-whisperer.com ] is an ASHI member and a home inspector (The House Whisperer) is located in Glen Allen, VA 23060. He is also a contributor to InspectApedia.com in several technical areas such as plumbing and appliances (dryer vents). Contact Mr. Cranor at 804-873-8534 or by Email: johncranor@verizon.net
- Carson Dunlop, Associates, Toronto, have provided us with (and we recommend) Carson Dunlop Weldon & Associates'Technical Reference Guide to manufacturer's model and serial number information for heating and cooling equipment ($69.00 U.S.). Technical Reference Guide, Carson Dunlop Weldon & Associates, Ltd., 120 Carlton St. Suite 407, Toronto, Ontario, M5A 4K2 Canada, ISBN 1-895585-90-2 165pp.
- America's Favorite Homes, mail-order catalogues as a guide to popular early 20th-century houses, Robert Schweitzer, Michael W.R. Davis, 1990, Wayne State University Press ISBN 0814320066 (may be available from Wayne State University Press)
- American Plywood Association, APA, "Portland Manufacturing Company, No. 1, a series of monographs on the history of plywood manufacturing",Plywood Pioneers Association, 31 March, 1967, www.apawood.org
- Building Research Council, BRC, nee Small Homes Council, SHC, School of Architecture, University of Illinois at Urbana-Champaign, brc.arch.uiuc.edu. "The Small Homes Council (our original name) was organized in 1944 during the war at the request of the President of the University of Illinois to consider the role of the university in meeting the demand for housing in the United States. Soldiers would be coming home after the war and would be needing good low-cost housing. ... In 1993, the Council became part of the School of Architecture, and since then has been known as the School of Architecture-Building Research Council. ... The Council's researchers answered many critical questions that would affect the quality of the nation's housing stock.
- How could homes be designed and built more efficiently?
- What kinds of construction and production techniques worked well and which did not?
- How did people use different kinds of spaces in their homes?
- What roles did community planning, zoning, and interior design play in how neighborhoods worked?
- Isham: "An Example of Colonial Paneling", Norman Morrison Isham, The Metropolitan Museum of Art Bulletin, Vol. 6, No. 5 (May, 1911), pp. 112-116, available by JSTOR.
- Manufactured & Modular Homes: Modular Building Systems Association, MBSA, modularhousing.com, is a trade association promoting and providing links to contact modular builders in North America. Also see the Manufactured Home Owners Association, MHOAA, at www.mhoaa.us. The Manufactured Home Owners Association of America is a National Organization dedicated to the protection of the rights of all people living in Manufactured Housing in the United States.
- Pergo AB, division of Perstorp AB, is a Swedish manufacturer or modern laminate flooring products. Information about the U.S. company can be found at http://www.pergo.com where we obtained historical data used in our discussion of the age of flooring materials in buildings.
- Plank House Construction: weblog from plankhouse.wordpress.com/2009/01/25/plank-house-construction/ and where plank houses were built by native Americans, see
Large 1:6 Scale Plank House Construction / P8094228, Photographer: Mike Meuser
06/12/2007 documented at yurokplankhouse.com where scale model Museum quality Yurok Plank Houses are being sold to raise money for the Blue Creek Ah Pah Traditional Yurok Village project, Web: bluecreekahpah.org/ - Scott C. LeMarr has provided his file of keys to decode Furnace and Water Heater Age from the data provided on the manufacturer's equipment labels. Mr. LeMarr is a professional home inspector, Certified Professional Inspector/President, MASTER Indoor Environmental Specialist (MIES). Vice President of Wisconsin NACHI. He and his company, Honest Home Inspections [ Website: www.HonestHomeInspections.com ], LLC. can be reached at 262-424-5587 or by email to scott@honesthomeinspections.com
List of Online Articles Giving Detailed Information & Reference Materials for Determining the Age of buildings
- ARCHITECTURE, STYLE, & BUILDING AGE
- Chimneys & Fireplaces, Age, Types
- Chimneys, flues, wood stoves & fireplaces: chimney inspection, defects, safety concerns
- Chimneys & Flues, safety concerns, chimney inspection methods, chimney repair methods, chimney relining methods, chimney replacement, new installation alternatives; and direct-vent alternatives to chimneys for heating furnaces & boilers
- Unlined Chimney Flues: Safety Requirements old chimneys may be unsafe - photos, dangerous carbon monoxide and blocked flue case report, chimney flue standards, chimney inspection suggestions
- Chimney Safety Alert for Wood Burning Appliances - US CPSC Alert Document 5017, wood stoves, fireplace inserts
- Chimney Safety Alert for Metal Chimneys - US CPSC Alert Document 5047, metal chimneys, wood and coal stove safety
- ELECTRICAL COMPONENTS, AGE, TYPES
- Aluminum Wiring inspection, hazards, repairs
- Federal Pacific Electric FPE Stab Lok Electric Panels, circuit breakers, Siemens, Challenger
- Lightning Strike risk assessment, protection systems - on historic properties
- Rust and Corrosion in Electrical Panels, A Study and Report on Frequency and Cause for Electrical and Home Inspectors at Residential Electric Panels
- Square D Circuit Breaker Recalls, announced by the US CPSC, recalls include a Square D GFCI circuit breaker distributed by Square D, and a Counterfeit Square-D circuit breaker sold through Scott Electric
- Zinsco circuit breakers, electrical panels, etc.
- FLOORING MATERIALS, AGE, TYPES: history of types and age of different flooring materials: Asphalt or vinyl-asbestos floor tiles, sheet flooring, linoleum, ceramic tile, carpeting, wood floor types and materials
- FOUNDATION MATERIALS, Age, Types
- Foundation Crack Bible, in-depth diagnosis, and evaluation of all types of structural and non-structural cracks in residential foundations [Brick, Concrete, Masonry Block, Stone]
- FRAMING MATERIALS, AGE, TYPES
- Heating Equipment, Age, Types
- Heating Systems: Boilers/Furnace Inspection Methods
- Blueray Heating Boilers/Furnaces Safety Recall by the US CPSC, with additional history, photos, and technical details; Blue Flame Blue Ray
- Goodman Furnace High Temperature Plastic Vent HTPV safety recall US CPSC notice
- Inspection Procedures for Oil-Fired Heating Systems Detailed step by step approaches for inspecting complex systems]
- Lennox Pulse Furnace Safety Inspection/Warranty Program: Carbon Monoxide Warning
- Oil Tanks - The Oil Storage Tank Information Website: Buried or Above Ground Oil Tank Inspection, Testing, Cleanup, Abandonment of Oil Tanks
- Plastic Heating Vent Pipe & Other Heating Safety Recall Notices
- Weil McLain Model GV Gas Boiler/gas valve CPSC recall/repair
- Insulation Materials, Age, Types
- ASBESTOS HVAC DUCTS & FLUES field identification photos and guide
- Brick Lined Wall Cavities and exposed saw blade marks on clapboards help determine The age of a building
- Fiberglass Insulation
- FIBERBOARD SHEATHING, Celotex Homasote & Other
- NAILS, AGE & HISTORY
- DRYWALL, FIBERBOARD, PLASTER INTERIORS
- Mold Resistant Drywall is it worth it?
- Plumbing Materials & Fixtures, Age, Types
- Cesspool Age Estimates help evaluate cesspool condition and need for repair or replacement
- plumbing pipe product failures & litigation use of plastic pipe in buildings
- Septic System Main Page Home Page for Complete Information about Septic Systems and Onsite Wastewater Disposal
- ROOFING MATERIALS, AGE, TYPES
- Asphalt Shingles Home Page
- Asphalt Roof Life / Wear Factors determining asphalt shingle life expectancy
- Fire Retardant Treated FRT Plywood Failures inspection, detection, testing of defective FRT plywood roof sheathing
- Slate Roofs: How to Inspect and Repair Slate Roofs - Detailed Procedures for Inspection and Repair of Slate Roofs - ASHI Technical Journal, 1991, Updated 2006
- Slate Roofs: Inspecting and Evaluating Slate Roofs Hudson Valley ASHI seminar content
- Slate Roofs: a photographic library of slates, slate roofs, roofing styles
- SAW & AXE CUTS, TOOL MARKS, AGE
- SAW BLADE SIZE CALCULATED from SAW MARKS
- SAW BLADE MARKS to SAW SIZE CALCULATION ICT
- Sears Kit Houses and other special home construction methods
- Mobile Home Inspections
- DEFINITIONS of MOBILE HOME, DOUBLEWIDE, MODULAR, PANELIZED CONSTRUCTION an explanation of terms and how to identify these structures.
- Sears Houses: How to identify Sears catalog kit houses photos and tips for identifying these interesting homes.
- SIDING MATERIALS, Age, Types
- Abatibi Siding hardboard siding failures
- Boise Siding Cascade, Georgia Pacific, Louisiana Pacific, Masonite
- EXTERIORS of BUILDINGS Landscaping, & Siding: product Failures: EIFS, synthetic stucco
- vapor barriers
- vinyl siding
- siding litigation
- paint failures diagnosis and remedy; decks, steps, railings - trip & fall hazards
- WINDOWS & DOORS, Age, Types
- References
- Old House Inspection Methods
- Developing Your Building Inspection X-Ray Vision - home inspection methodology for experts
- slate roof inspection and evaluation
- Restoration Products
- Abatron EpoxyWood Repair/Restoration, 5501 - 95th Avenue, Kenosha, WI 53144 USA Tel: (262) 653-2000 Fax: (262) 653-2019, For orders: (800) 445-1754 Web: abatron.com - Abatron provides a wide range of wood & building restoration epoxy products including a low-viscosity system that penetrates and solidifies rotted wood and a thicker wood repair putty type epoxy.
- Tremont Nail Company, offers steel cut nails for authentic restoration projects and work on historic buildings. Web: tremontnail.com
- Our recommended books about building & mechanical systems design, inspection, problem diagnosis, and repair, and about indoor environment and IAQ testing, diagnosis, and cleanup are at the InspectAPedia Bookstore. Also see our Book Reviews - InspectAPedia.
- In addition to citations & references found in this article, see the research citations given at the end of the related articles found at our suggested
CONTINUE READING or RECOMMENDED ARTICLES.
- Carson, Dunlop & Associates Ltd., 120 Carlton Street Suite 407, Toronto ON M5A 4K2. Tel: (416) 964-9415 1-800-268-7070 Email: info@carsondunlop.com. Alan Carson is a past president of ASHI, the American Society of Home Inspectors.
Thanks to Alan Carson and Bob Dunlop, for permission for InspectAPedia to use text excerpts from The HOME REFERENCE BOOK - the Encyclopedia of Homes and to use illustrations from The ILLUSTRATED HOME .
Carson Dunlop Associates provides extensive home inspection education and report writing material. In gratitude we provide links to tsome Carson Dunlop Associates products and services.


