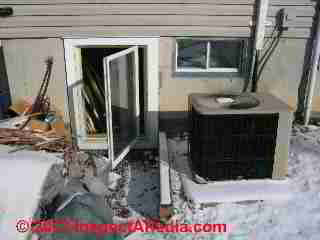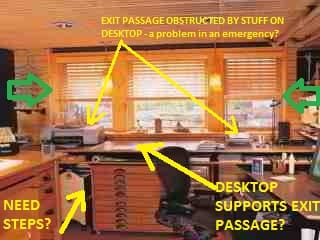 Emergency Exit or Egress Windows
Emergency Exit or Egress Windows
Requirements & code specications for emergency egress or rescue windows in building basements or mobile homes
- POST a QUESTION or COMMENT about emergency egress windows / rescue windows
Emergency egress / rescue exit windows: This article describes the typical standards or construction requirements for emergency exit windows or emergency egress / rescue windows that may be required in building basements to comply with local fire or safety codes.
InspectAPedia tolerates no conflicts of interest. We have no relationship with advertisers, products, or services discussed at this website.
- Daniel Friedman, Publisher/Editor/Author - See WHO ARE WE?
Emergency Exit or Egress Windows for Basements
Our photo illustrates a hinged casement type window in use as an emergency exit for a building's basement. Inside the builder provided steps to provide access to this window from the basement floor level.
At SALVAGE BUILDING CONTENTS we described using this casement window window installed as an emergency exit in a basement. We used its exit path to toss cut up segments of soaked carpet and carpet padding outdoors without having to drag these messy items through the home following a basement flood.
While casement windows often include removable interior screens, more complex modern tilt-turn windows offer several additional features. Widely used in Europe, these are not commonly seen in the United States, perhaps because of the in-swinging sash and relatively high cost.
Also, tilt-turn windows do not typically come with screens, making them problematic in areas with summer pests. While not heavily marketed in the United States, they can be found here in wood, aluminum, aluminum-clad, and solid vinyl frames, the least expensive option.
Escape Windows: Specifications for Emergency Exit Windows
Special egress windows are generally required for basements in which there is only a single access stairway. An enlarged, accessible window may be required to allow use of a basement room as a bedroom.
Schmidt (2007) shows this large and attractive basement office triple window, commenting that the two side windows were enlarged to serve as basement egress / rescue windows.
However considering that the window access is blocked by a desk and no steps are provided, a local building may not accept this exact basement egress window design.
Watch out for egress windows that comply with the letter but not the intent of building and fire safety codes and that may not serve well in a true emergency.
Reader Chelan offers these comments about emergency egress windows:
Is there somewhere to mention that windows in living areas, especially bedrooms, must comply with relevant Life Safety Code as to location and sizing for "second means of escape"?
I just inspected a garage being converted to a two-bedroom dwelling that had no windows meeting NFPA 101(2009):24.2.2.3.3, i.e., not large enough and too high from the floor.
Escape windows cannot be less than 20 inches wide, 24 inches high, clear opening of 5.7 square feet, nor more than 44 inches from the floor to the sill. They must also be operable from the inside without use of tools, keys or special effort. - Chelan 9/12/2014 This question / comment was originally posted at BEST PRACTICES, WINDOWS & DOORS
[Click to enlarge any image]
Using the city of Minneapolis MN building code (adapted below & illustrated above) as an example to describe contemporary standards for basement egress windows, the code reflects Chelan's comments above:
Newly install[ed] egress windows shall meet all of the following requirements
- 5.7 ft.2 (821 in.2) overall minimum net clear opening (measured in the open position - see illustration)
- 20 " minimum net clear opening width
- 24" minimum net clear opening height
- Maximum height from finished floor to finished sill of escape-rescue window is 44"
Bars, grilles, gates or similar devices may be installed on emergency escape windows, doors, or window wells provided:
- The devices are equipped with approved release mechanisms which are open-able from the inside without the use of a key or special knowledge or effort; and
- The building is equipped with smoke detectors installed in accorance with [MN] 317,
- Specific security grill systems require approval by the Department of Inspections [in Minnesota] prior to installation
Escape and rescue windows with a finished sill height below the adjacent ground elevation shall have a window well. Window wells at escape or rescue windows shall comply with IRC R310:
- The clear horizontal dimensions shall allow the window to be fully opened and provide a minimum accessible net clear opening of 9 square feet with a minimum dimension of 36 inches.
- Window wells with a vertical depth of more than 44 inches shall be equipped with ana pproved, permanently-affixed ladder or stairs that are accessible with the window in the fully open position. The ladder or staris shall not encroach into the required dimension of the window well by more than 6 inches.
- Window well must extend at leasat 8" beyond each side of the window to provide a wood/earth separation to preent rot per IRC Chapter 323.
Watch out: we note that in areas of deep snow fall or freezing snow the operation of an emergency exit or rescue window into a window well or at or close to ground level may be blocked by snow or ice. In our (DF) OPINION, provisions should be made to protecty the window from such blockage.
Tilt Turn Windows for Emergency Egress / Rescue Window Use
At BEST PRACTICES, WINDOWS & DOORS in our discussion of tilt turn windows we explained that these openings rely on intricate hardware controlled by a single lever that allows the windows to either swing in like a door or tilt in at the top like a hopper.
In tilt mode, the sash are open only a few inches, allowing the windows to provide ventilation in a locked house (see Figure 3-2 at left).
When closed, the lever locks the window tightly in four to six locations, providing the tightest fitting windows available as well as excellent security against would-be thieves.
And with their easy-to-operate in-swinging mode, large-sized tilt-turn windows often do double duty as emergency exits.
Basement Egress Specifications, Exit Doors, Windows, Codes, Research
- Basements Egress Window, Minneapolis Department of Inspections, 2000 IRC, Revised Aug. 2005, retrieved 9/12/2014, original source: http://www.ci.minneapolis.mn.us/www/groups /public/@regservices/documents/webcontent/convert_281995.pdf
- German, R. "A Basement Bedroom Demands an Egress Window." FINE HOMEBUILDING 189 (2007): 86.
- Proulx, Guylène, Neil R. Cavan, and Roupen Tonikian. Egress times from single family houses. Institute for Research in Construction, National Research Council Canada, 2006.
- Schmidt, Phil, and Matthew Paymar. Black & Decker The Complete Guide to Attics & Basements. Creative Publishing Int'l, 2007.
- Also see WINDOW TYPES - Photo Guide.
- Additional citatiosn & egress window details needed for basement windows used as emergency exits: CONTACT us.
Egress Window Codes for Manufactured Homes
1. ANSI A119. STANDARDS: Clear opening of not less than 22 inches in least dimensions and 5 square feet in area with bottom of the opening not more than 4 feet above the floor. (ANSI A119.1: Effective July 1, 1972, through 14, 1976.)
2. HUD CFR 3280.106: Clear opening of not less than 20 inches width and 24 inches height in least dimensions and 5 square feet in area with bottom of the opening not more than 36 inches above the floor. Locks, latches, operating handles, tables, and other devices, which need to be operated in order to permit existing, shall not be located in excess of 54 inches from the finished floor. (HUD Standards: Effective July 15, 1976, to present.)
3. 2006 International Residential Code (IRC) Sec. 310: All emergency escape and
rescue openings shall have a minimum net clear opening of 5.7 square feet. (See
exception in R310.1.1 for 5 square feet.) The minimum net clear opening height shall be
24 inches. The minimum net clear opening width shall be 20 inches. Where emergency
escape and rescue openings are provided they shall have a sill height of not more than 44
inches above the floor.
Options #2 and #3 above may be acceptable for municipalities that adopt ordinances for “PreCode Manufactured Homes” (homes built prior to July 1, 1972).
Note: Manufactured homes built from July 1, 1972, thru June 14, 1976, shall have egress
windows in compliance with ANSI A119.1 or HUD windows in compliance with HUD CFR
3280.106 in every bedroom. All basements when installed under manufactured homes shall meet
the egress requirements of the Minnesota State Building Code, 2000 IRC Section 310.
Source for the above egress window codes
- EGRESS WINDOWS FOR MANUFACTURED HOMES [PDF] (2008) MN DLI, retrieved 2019/1017 original source: https://www.dli.mn.gov/sites/default/files/pdf/ms_egress_windows.pdf
...
Continue reading at ENERGY EFFICIENT DOORS & WINDOWS or select a topic from the closely-related articles below, or see the complete ARTICLE INDEX.
Or see these
Recommended Articles
- BASEMENT WALKOUTS & COVERS for alternative basement exit passages
- BUILDING FIRE SAFETY, ARTICLE INDEX - home
- FIRE ESCAPES & FIRE STAIRS
- MOBILE HOME EMERGENCY EGRESS WINDOWS
- MOBILE HOME EXTERIOR DEFECTS for fire safety egress issues on mobile homes, trailers, doublewides
- MOBILE HOME FIRE SAFETY
- SAFETY HAZARDS GUIDE - home
Suggested citation for this web page
EMERGENCY EGRESS WINDOWS at InspectApedia.com - online encyclopedia of building & environmental inspection, testing, diagnosis, repair, & problem prevention advice.
Or see this
INDEX to RELATED ARTICLES: ARTICLE INDEX to DOORS & WINDOWS
Or use the SEARCH BOX found below to Ask a Question or Search InspectApedia
Ask a Question or Search InspectApedia
Try the search box just below, or if you prefer, post a question or comment in the Comments box below and we will respond promptly.
Search the InspectApedia website
Note: appearance of your Comment below may be delayed: if your comment contains an image, photograph, web link, or text that looks to the software as if it might be a web link, your posting will appear after it has been approved by a moderator. Apologies for the delay.
Only one image can be added per comment but you can post as many comments, and therefore images, as you like.
You will not receive a notification when a response to your question has been posted.
Please bookmark this page to make it easy for you to check back for our response.
IF above you see "Comment Form is loading comments..." then COMMENT BOX - countable.ca / bawkbox.com IS NOT WORKING.
In any case you are welcome to send an email directly to us at InspectApedia.com at editor@inspectApedia.com
We'll reply to you directly. Please help us help you by noting, in your email, the URL of the InspectApedia page where you wanted to comment.
Citations & References
In addition to any citations in the article above, a full list is available on request.
- In addition to citations & references found in this article, see the research citations given at the end of the related articles found at our suggested
CONTINUE READING or RECOMMENDED ARTICLES.
- Carson, Dunlop & Associates Ltd., 120 Carlton Street Suite 407, Toronto ON M5A 4K2. Tel: (416) 964-9415 1-800-268-7070 Email: info@carsondunlop.com. Alan Carson is a past president of ASHI, the American Society of Home Inspectors.
Thanks to Alan Carson and Bob Dunlop, for permission for InspectAPedia to use text excerpts from The HOME REFERENCE BOOK - the Encyclopedia of Homes and to use illustrations from The ILLUSTRATED HOME .
Carson Dunlop Associates provides extensive home inspection education and report writing material. In gratitude we provide links to tsome Carson Dunlop Associates products and services.



