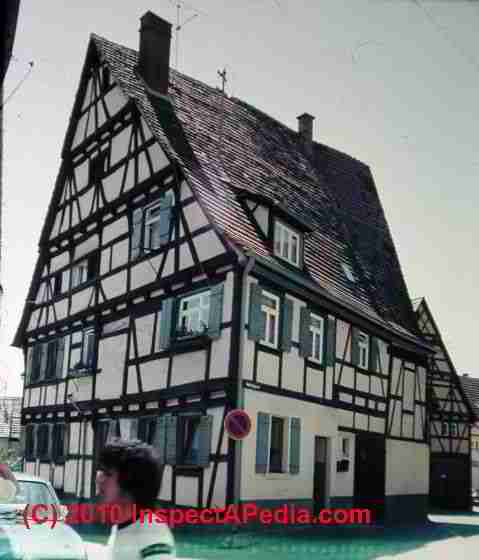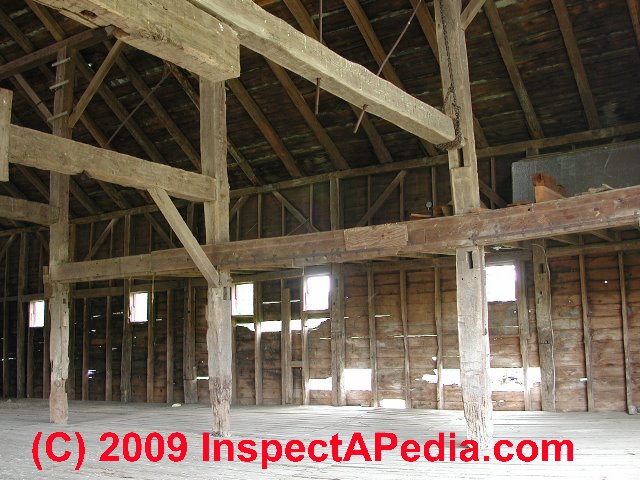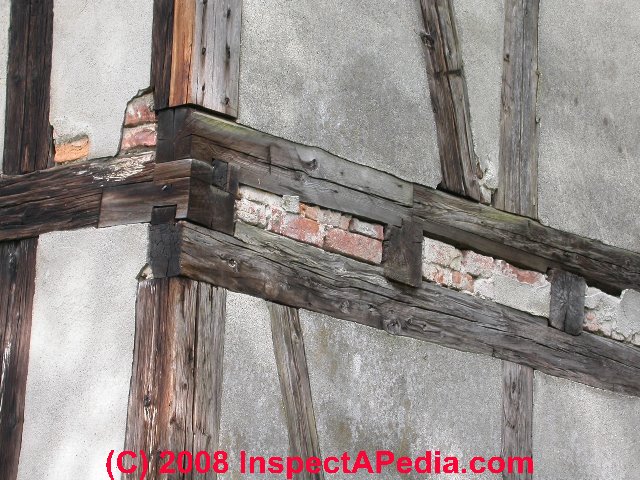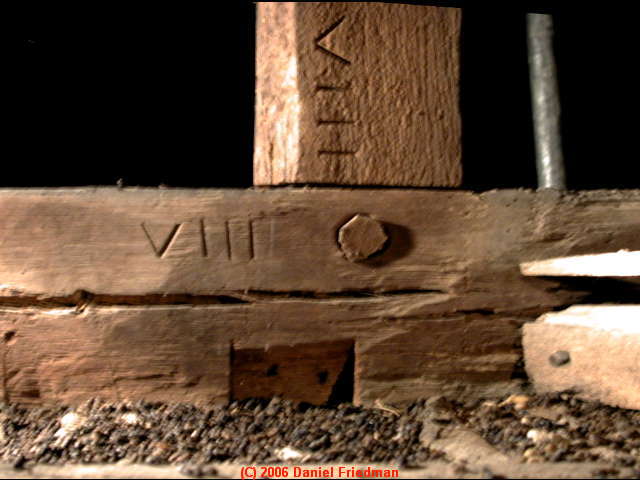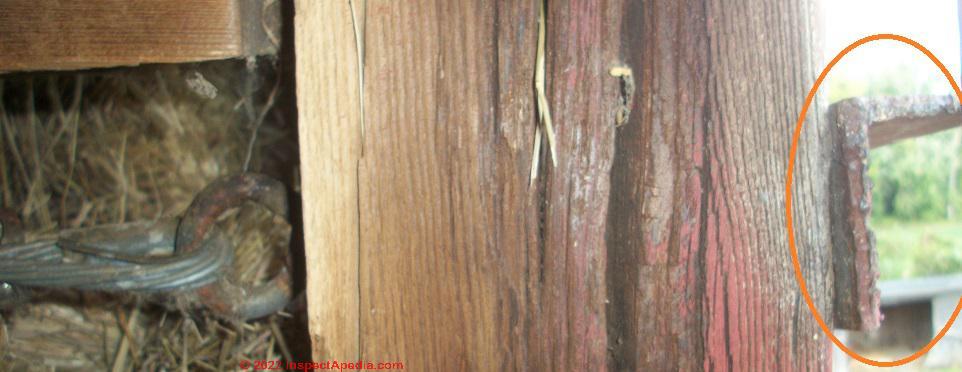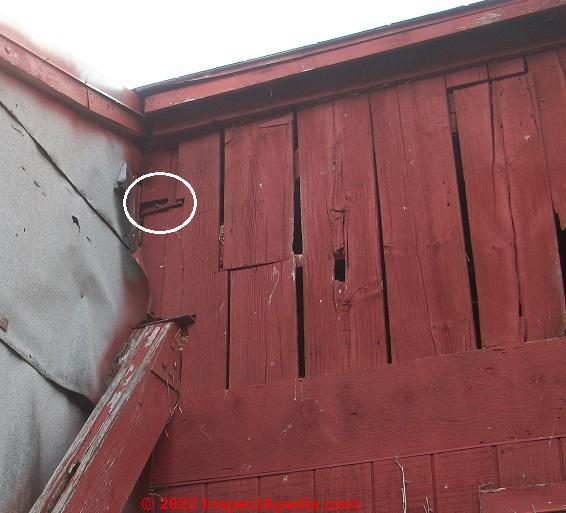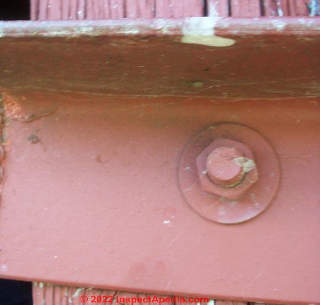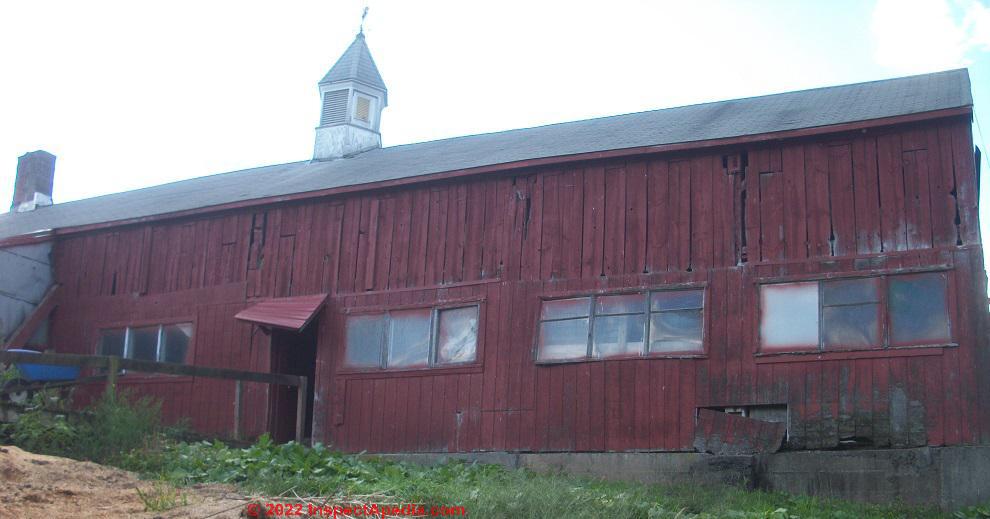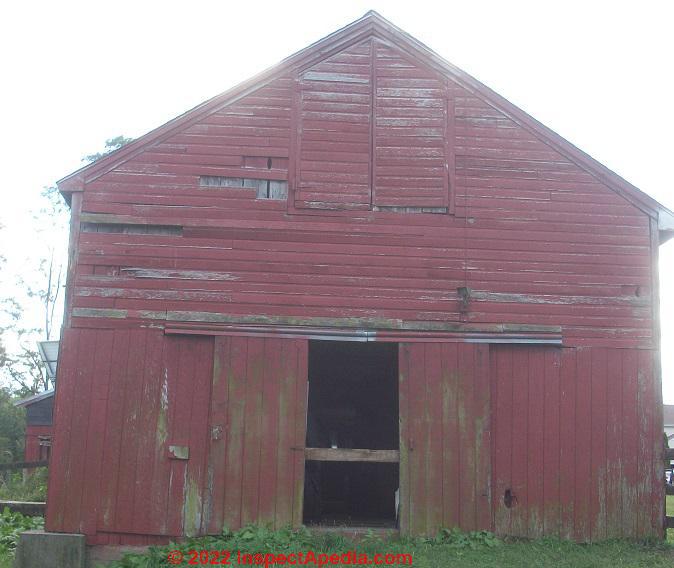 Post & Beam Construction
Post & Beam Construction
Timber Framing Inspection, Methods, Repairs
- POST a QUESTION or COMMENT about post & beam or timber framing construction
This article describes, defines and illustrates post & beam construction methods.
Knowing when and how certain materials were first or last in common use can help determine the age of a building.
The age of a building can be determined quite accurately by documentation, but when documents are not readily available, visual clues such as those available during a professional home inspection can still determine when a house was built.
The author has worked as a building contractor, as a professional home inspector, has served as education chairman for ASHI, the American Society of Home Inspectors where he also headed its certification exam committee.
InspectAPedia tolerates no conflicts of interest. We have no relationship with advertisers, products, or services discussed at this website.
- Daniel Friedman, Publisher/Editor/Author - See WHO ARE WE?
Post and Beam Construction Method Defined & Described - Timber Framing
Timber framing (German: Fachwerk), or half-timbering, is the method of creating framed structures of heavy timber jointed together with pegged mortise and tenon joints. -- Wikipedia.
Fachwerk (German) or half timbering (Britain) is a newer term describing post and beam timber framing from the 1700's, but timber framed structures and timber framing with stone or stucco infill older than that.
Photo above: a half-timbered home photographed by the author in Frankfurt, Germany in the 1970s.
The age of "modern" half-timbering fachwerk dates from about the 1100's, as scribed timbers were used in Europe in the 11th century or earlier. Wikipedia reports this sort of timbered construction dating to neolithic times, probably with a stone infill rather than plastering over lath.
In Europe, similar framing connections using logs rather than hewn beams are still older -
see Antique & Old Log Cabins for examples from both Europe and the U.S. Our photo (above, left) of a fachwerk home near Frankfurt Germany was taken by the author in the 1960's.
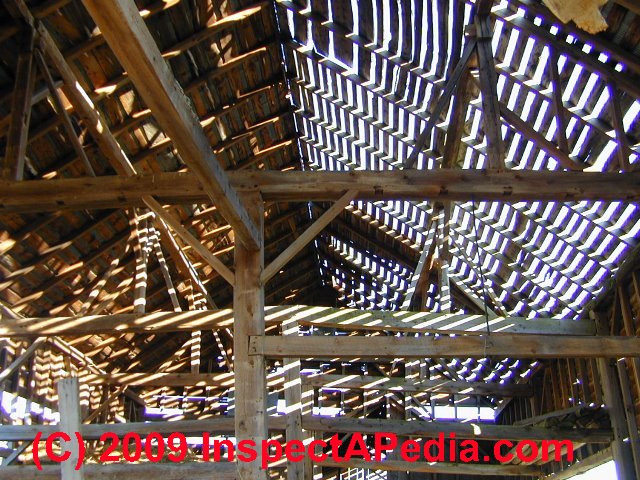
Our photos above and below illustrate a post-and-beam constructed barn in upstate New York.
See HEWN BEAMS & PLANKS for details about identifying tool marks found on wood beams and lumber used in post and beam construction.
Definition of Post and beam construction (1700 - est. in North America):
Post and beam framing, also referred to as timber framing, uses horizontal and vertical timbers that are connected (joined) using mortise and tenon joints pinned with wood pegs (treenails).
Timber frame construction initially used hand hewn beams worked with an adze, then later manually or mechanically sawn beams cut by a pit saw.
Still later timber frame beams were sawn in mills using circular saws.
At SAW CUTS & TOOL MARKS we describe the identifying tool marks, scars, or saw kerf marks that can indicate the method by which a post or beam was prepared and thus its approximate age.
Timber framing using post and beam construction with mortise and tenon joint connections was used in Europe for at least 500 years before it was first employed in North America.
Our photo (above) shows an 18th century Norwegian timber frame building using brick infill and stucco to complete the wall enclosure.
By 1650 a typical timber frame building used multiple bents and girt beams, may have been more than one story tall, and included an exterior made of horsehair-reinforced cement stuccoed over hand-split lath.
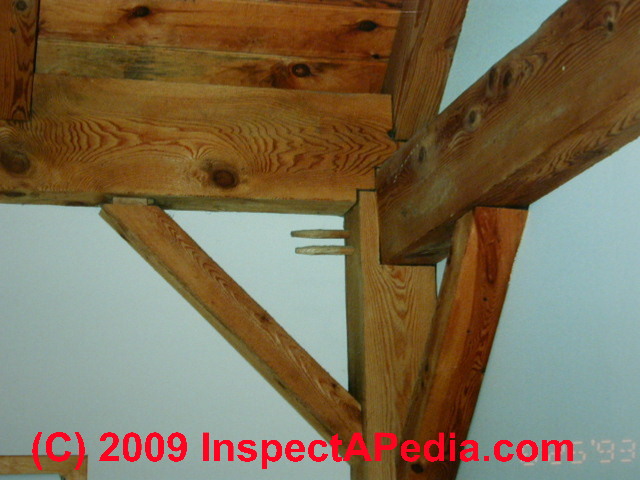
Beams for a post and beam barn or home were typically cut to 4", 6", 8", or 12" square, sometimes larger, and not always square in cross section. Early hand hewn beams used a tree in rough form, hewing flat only the upper surface of the beam to which flooring was to be nailed.
Modern post and beam framing uses the original techniques but beams are milled and are uniform in dimension (photo at left). (Some modern post and beam buildings also encompass engineered steel and bolt braces and more complex structural designs.)
A sill was laid out on the ground or on flat stones at grade level, later atop stone foundations. Bents consisting of two vertical and one horizontal beam were raised and secured in place on the sills using block and tackle. Bearing beams connected the bents. Wall studs were set inside the bents to support siding (boards up to 2" thick), or walls were filled-in using stone or other masonry.
See SAW & AXE CUTS, TOOL MARKS, AGE to learn how to distinguish hand sawn, pit-sawn (which could be by hand or mechanically-driven), and circular-blade sawn framing lumber.
See our photo (below) for an example of treenail pegged mortise and tenon post and beam construction connections.
Timber framing or post and beam frame construction was first employed in North American in the early 1700's and by the 1800's, when mechanically-driven sawmills were common in New England, timber framing using sawn beams this construction method was common for barns and for many homes as well.
Here is a photograph of post and beam framing with joint number markings.
The observation of framing materials, framing markings, and framing styles provides considerable information about the probable age of a house.
We discuss framing materials and styles here as an aid to house age determination.
Antique and modern trusses are distinguished and modern laminated beams and I-truss beams and wood joists are discussed.
Keep in mind that even when we can identify specific types of building materials and building methods, precise dating of the time of construction of a building remains difficult: old building materials were often re-used, so beams, siding, and other components may appear in a building built later than when the materials were first made.
Also, in the U.S. various states had machines for making cut nails, screws, and sawmills at different times.
For example, New York State was industrialized earlier than some western or southern states, so machine-made nails appear earlier in New York than elsewhere.
...
Reader Comments, Questions & Answers About The Article Above
Below you will find questions and answers previously posted on this page at its page bottom reader comment box.
Reader Q&A - also see RECOMMENDED ARTICLES & FAQs
Comment: Connecticut converted tobacco barn with post and beam timber frame damage - is this safe?
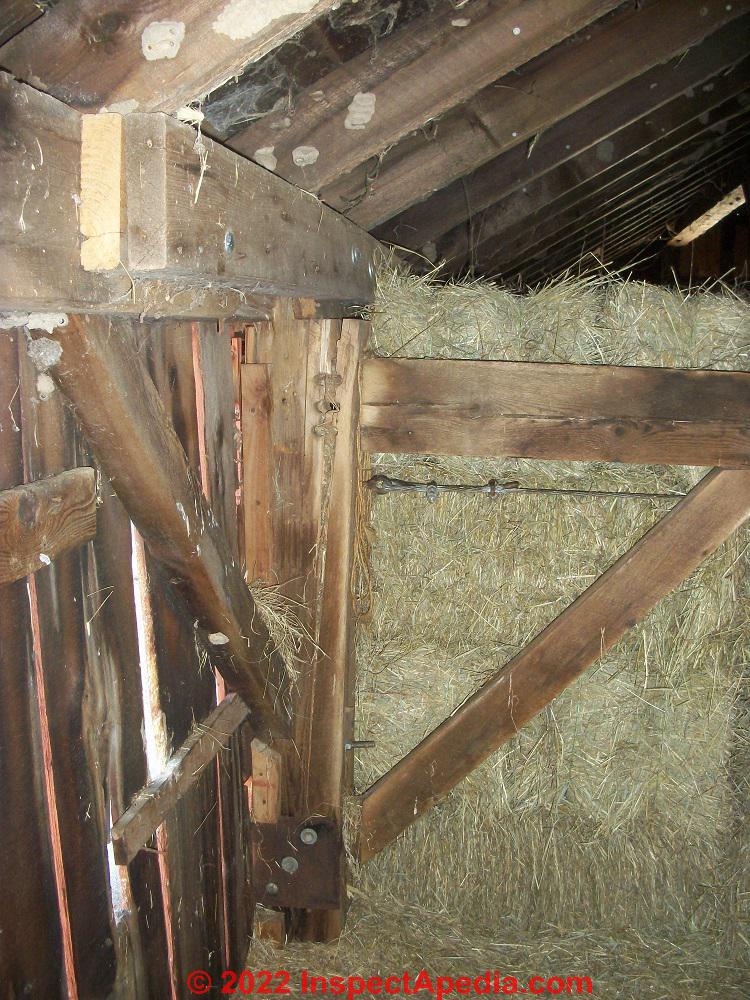 I keep my horse on the ground level of this converted tobacco barn. I have been told by the owners it is structurally sound and safe due to the cables.
I keep my horse on the ground level of this converted tobacco barn. I have been told by the owners it is structurally sound and safe due to the cables.
In the hayloft (2nd story), I noticed the wood splitting in the area above the cables, as pictured and am wondering if what I've been told is correct.
Please note: we are in an area where there is snow load in winter. Thank you for your insights!
Reader Bea - 2022/09/26
Moderator reply: Steps in evaluating the condition of your post and beam barn's structure + watch out for the "other people's money" problem
Post and beam construction can be very strong and durable, but it's not a structural approach that builds in a lot of redundancy among structural connections.
I think you're asking about the post and beam mortise-and-tenon joint, pegged with wood "treenails" outlined in green in my annotations on your photo.
That post is badly split and considering the tremendous weight of an upper barn floor filled with bales of hay , there could indeed be a risk of a building collapse.
We also see at least three signs, perhaps four, of repairs:
Some doubled 2x lumber, perhaps 2x6's or 2x8's at upper left and center, horizontal reinforcement of a girt beam that rests on the splitting posts.
Lower in the photo we see that there is an additional steel reinforcement plate with three bolts - I can’t see if they’re through-bolts or just lag screws.
Above that is one through-bolt
But that suggests that somebody else was worried about that post and added some lower reinforcement.
What’s puzzling is that there is no steel reinforcement higher, near that eye-bolt that carries the cross-cable that in turn may have a lot of horizontal loading force.
A cable wired to an eye-bolt that MIGHT be a through-bolt.
IF that bolt runs all the way through that splitting post and is adequately closed with large steel washers and one or more nuts, it's probably what's holding that split post together.
We can not see that detail.
With the caveat that I'm not a structural engineer, in my OPINION NO ONE, unless she or he is a licensed design professional like a structural engineer, a civil engineer, some architects, is qualified to say with confidence and accountability that that barn is "structurally sound".
Furthermore we see ONLY three tiny micro-dots of the whole barn framing, so we have no idea what else is going on in the structure.
An onsite design expert or timber framer at that barn should want to inspect the whole barn, paying close attention to EVERY post-and-beam connection.
Post and beam construction can be very strong and durable, but by its very nature, EVERY connection is very important - it's not a structural approach that builds in a lot of redundancy among structural connections.
I suspect that an onsite expert is going to consider the pull on that horizontal cable that's probably trying to hold the opposing walls of the barn and its floor structure together, and she might well want more through-bolts or steel plates or other reinforcement in that area and in any similarly damaged and critical structural connections.
More examples of repair parts are at
FRAMING CONNECTORS & JOIST HANGERS
And to understand more about post and beam construction
see POST & BEAM CONSTRUCTION
[where ultimately this discussion will find a home]
I conclude that it's worth having an competent onsite expert inspect your barn and thus keep your horse from being buried in hay bales and yourself from a lot of worry.
Before the snow falls.
Tell us where this building is located and its age, and
post a photo of the whole barn and photos of any other funny structural connections and we may be able to comment further, and do let us know what your expert finds - what you're told will help others.Reader follow-up:
@InspectApedia (Editor), Wow - thank you for the detailed info and speedy reply! Of the questions you've asked, this is what I can answer immediately:
The barn dates back to at least the 1950's. It is located in Connecticut.
The repairs you have noted were likely done at least 20 years ago. No structural repairs have been done in the last 12 years (that is the length of time I have been here).
I will try to add a reply with photos of the whole structure for your interest. (And encourage the owners to engage a structural engineer!) Many, many thanks again! -Bea
On 2022-09-27 by InspectApedia-911 (mod)
@Anonymous,
Usually a post and beam structure like that fastened with tree nails is going to date from before 1900.
On 2022-09-27 by Bea
It may well be much older. Tobacco has been grown locally since the 1600s.
I can answer your question about the bolt: it DOES run all the way through the beam, with a nut on the other side (see attached pics. The first shows the outside view of the area in orange circle in the 2nd pic).
Pic 3 is a fuller outside view with the bolt/nut area circled in white. The diagonal (buttress-type) wood about 2 feet below the bolt goes all the way to the ground. Pics 4 & 5 show the east-facing and north-facing facades of the barn. -Bea
On 2022-09-27 by Bea
Yes, I suspect the person who did those repairs was thorough. It would have been one of the previous owners. I was thinking that the split in the beam was more recent, but I am not sure.
Again, I do know that no structural repairs have been done in the last 12 years.
The next prior owner kept the barn well, but he lived on the property until he was past an age where he would have been repairing the barn, so I believe those repairs were done at least 20 years ago.
Thank you again for your insights!
*The cupola is not typical of a tobacco barn. It was added later.
Last question: are the through-bolts and nuts on the cables enough to preclude structural failure or is it still a possibility?
On 2022-09-28 by InspectApedia (Editor) - complete on-site structural damage and repair assessment and prioritized work plan needed
No one with an ounce of sense would pretend that it is possible to tell you if a building and its structure are safe based on so little information.
Looks more and more as if a professional repair job was done, at least in the area that we can see. You would hope that someone working like that would have looked at the whole structure and deciding where repairs were needed.
I have said that
- I can see evidence of damage at one location on one structural post and one horizontal beam in a building where there will be dozens of such components
- I can see that there has been some repair work that appears to have involved some thought and multiple parts.
Watch out: I will be more frank with you than most people will chance: if you talk to many other people in the style of this conversation, it is going to cost you a lot of money.
That's because you're asking people to assume an incredible risk (life, limb, property) with zero information and no compensation.You telegraph a high level of worry with little information, and you're persistent.
That approach will force people to tell you that the only appropriate step for you to take is the most expensive one:
- Because the building you are discussing is old, large, and shows at least some damage and some repair work.
- You should hire, on an emergency basis, a licensed professional structural engineer to make a complete assessment of the building, it's structural safety, repair history, all areas that might need repair, all risks to animals or people in the building, and she should prepare, from that, a work plan of prioritized repairs needed.
To understand the nature of this warning please read
OTHER PEOPLE's MONEYOn 2022-09-28 by Bea
Thank you. I do indeed understand what I am asking and I did not expect an absolute denial of risk. You are correct that I have concerns and little information. I understand that an expert should be hired and that there will be a substantial cost.
Please remember this crucial component of this situation: this is *not* MY property. I have no percentage of ownership, control or say over what happens to the structure. My only choices are to use it or not.
My last question was intended to determine if the through bolts and nuts reduced the risk to near-zero (my guess would be not, but, as you observe, I don't know enough to know.)
I am leaning towards trying not to use the structure, but that choice comes with tremendous expense and risk for me, which I prefer to avoid if the risk in the existing structure happened to be near-zero.
I very much appreciate your time, insights and prompt responses. You have offered me *some* information to base a decision upon, as opposed to my having almost none.
On 2022-09-28 by InspectApedia-911 (mod)
@Bea,
Yes through both are the correct way pull on the post when you're across cabling a building but of course that's only one piece of the hole repair.
On 2022-09-28 by Bea
@InspectApedia-911, I appreciate the clarification!
...
Continue reading at FRAMING MATERIALS, AGE, TYPES or select a topic from the closely-related articles below, or see the complete ARTICLE INDEX.
Or see these
Recommended Articles
- AGE of a BUILDING, HOW to DETERMINE - home
- FRAMING AGE, SIZE, SPACING, TYPES
- FRAMING MATERIAL AGE
- FRAMING METHODS, AGE, TYPES
- NAILS, AGE & HISTORY
- SAW & AXE CUTS, TOOL MARKS, AGE for additional building age clues likely to be available when examining building framing materials.
Suggested citation for this web page
POST & BEAM CONSTRUCTION at InspectApedia.com - online encyclopedia of building & environmental inspection, testing, diagnosis, repair, & problem prevention advice.
Or see this
INDEX to RELATED ARTICLES: ARTICLE INDEX to BUILDING AGE
Or use the SEARCH BOX found below to Ask a Question or Search InspectApedia
Ask a Question or Search InspectApedia
Questions & answers or comments about how to determine or identify the age of building framing materials & framing methods, connectors, fasteners.
Try the search box just below, or if you prefer, post a question or comment in the Comments box below and we will respond promptly.
Search the InspectApedia website
Note: appearance of your Comment below may be delayed: if your comment contains an image, photograph, web link, or text that looks to the software as if it might be a web link, your posting will appear after it has been approved by a moderator. Apologies for the delay.
Only one image can be added per comment but you can post as many comments, and therefore images, as you like.
You will not receive a notification when a response to your question has been posted.
Please bookmark this page to make it easy for you to check back for our response.
IF above you see "Comment Form is loading comments..." then COMMENT BOX - countable.ca / bawkbox.com IS NOT WORKING.
In any case you are welcome to send an email directly to us at InspectApedia.com at editor@inspectApedia.com
We'll reply to you directly. Please help us help you by noting, in your email, the URL of the InspectApedia page where you wanted to comment.
Citations & References
In addition to any citations in the article above, a full list is available on request.
- Dunbar, John. "Some cruck-framed buildings in the Aberfeldy district of Perthshire." In Proceedings of the Society of Antiquaries of Scotland, vol. 90, pp. 81-92. 1959.
- Norimitsu Onishi, "In California, Saving a Language That Predates Spanish and English, Yurok Tribe Is a Leader In Efforts to Relaim Indigenous Tongues", The New York Times, 13 April 2014, p. 13, 15
- Stewart, Robert. "Hume," The Industrial Archaeology of Scotland. 1. The Lowlands and Borders"(Book Review)." In Canadian Journal of History/Annales Canadiennes d'Histoire, vol. 12, no. 2, p. 256. Journal of History Co., 1977.
- Thanks to Eben Oldmixon for discussing half timbered framing and German fachwerk and suggesting additional website content - January 2010.
- Historic Preservation Technology: A Primer, Robert A. Young, Wiley (March 21, 2008) ISBN-10: 0471788368 ISBN-13: 978-0471788362
- In addition to citations & references found in this article, see the research citations given at the end of the related articles found at our suggested
CONTINUE READING or RECOMMENDED ARTICLES.
- Carson, Dunlop & Associates Ltd., 120 Carlton Street Suite 407, Toronto ON M5A 4K2. Tel: (416) 964-9415 1-800-268-7070 Email: info@carsondunlop.com. Alan Carson is a past president of ASHI, the American Society of Home Inspectors.
Thanks to Alan Carson and Bob Dunlop, for permission for InspectAPedia to use text excerpts from The HOME REFERENCE BOOK - the Encyclopedia of Homes and to use illustrations from The ILLUSTRATED HOME .
Carson Dunlop Associates provides extensive home inspection education and report writing material. In gratitude we provide links to tsome Carson Dunlop Associates products and services.


