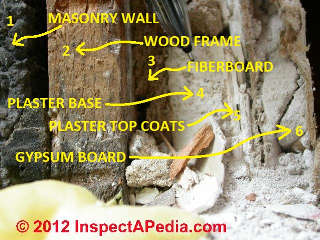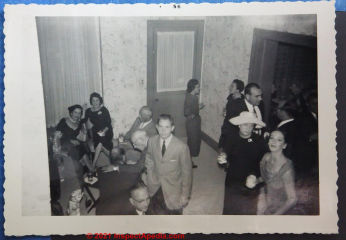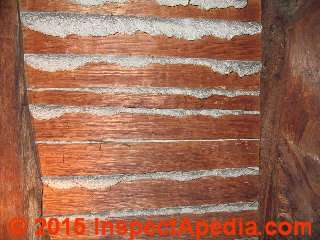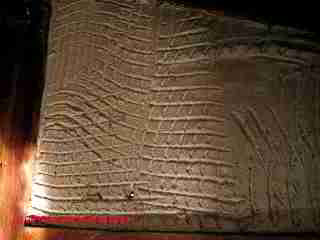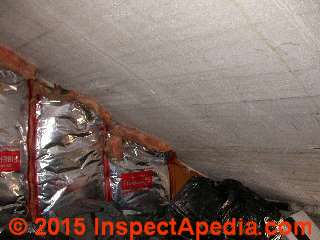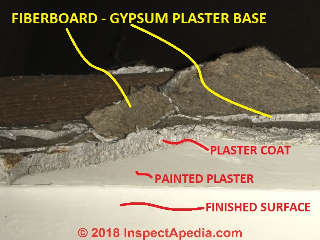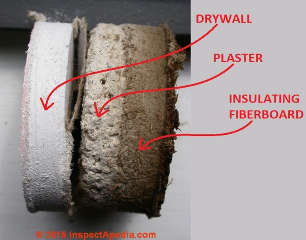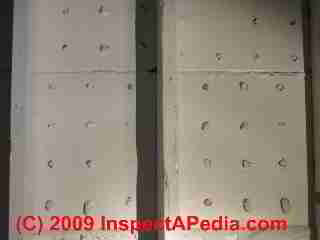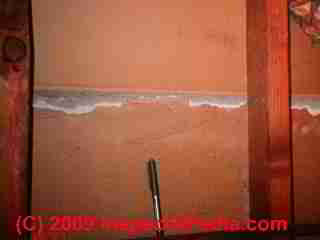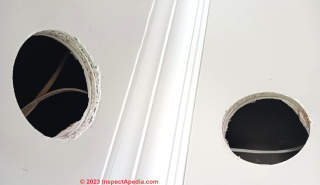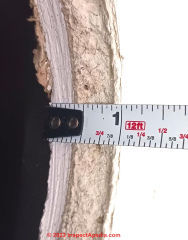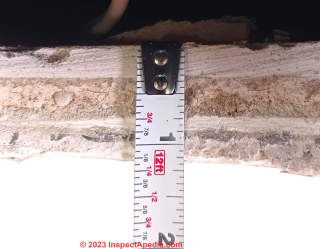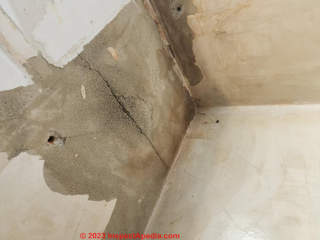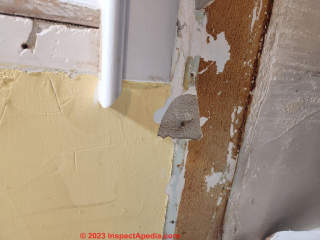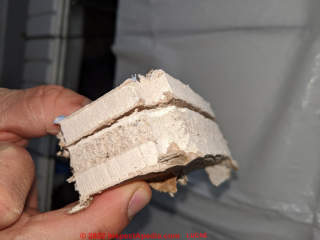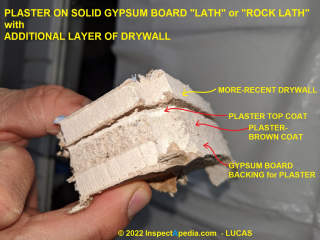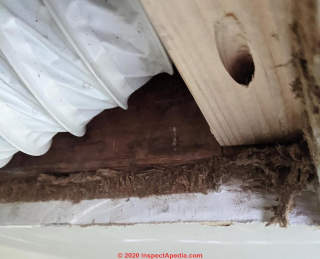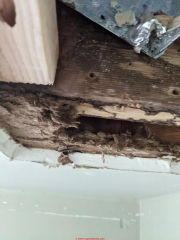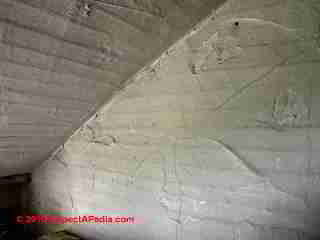 Plaster Types & Methods in Buildings
Plaster Types & Methods in Buildings
Plaster Ceilings, Plaster Walls & Plaster Type Identification
- POST a QUESTION or COMMENT about how to identify different types of interior wall & ceiling plaster installation methods
Here we provide a photo guide to identifying types of plaster ceilings and walls installed in buildings, using building ceilings as a photo and investigation guide.
Synonyms for "plaster" include stucco, render, lime plaster, cement plaster, gypsum plaster, and plaster of paris. Lime plaster is also the principal ingredient in whitewash often used on building stone walls both indoors and outside and also sometimes applied to wood surfaces.
In this article series we describe and discuss the identification and history of older interior building surface materials such plaster, plaster board, split wood lath, accordion lath, sawn lath, and expanded metal lath, Beaverboard, and Drywall - materials that were used to form the (usually) non-structural surface of building interior ceilings and walls.
InspectAPedia tolerates no conflicts of interest. We have no relationship with advertisers, products, or services discussed at this website.
- Daniel Friedman, Publisher/Editor/Author - See WHO ARE WE?
Methods & Types of Plaster Ceiling & Wall Covering Systems in Buildings
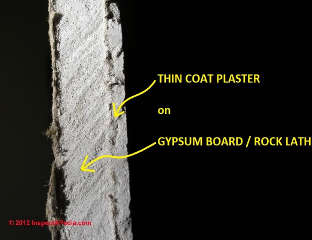 Photo Guide to Types Interior Plaster: split wood lath, sawn wood lath, expanded metal lath, "rock lath" or plasterboard, drywall, & tainted Chinese drywall.
Photo Guide to Types Interior Plaster: split wood lath, sawn wood lath, expanded metal lath, "rock lath" or plasterboard, drywall, & tainted Chinese drywall.
Our page top photo illustrates a thin plaster coating over wood lath in late 18th century home. When only a thin plaster coat was applied, as may be the case in an attic or on a basement ceiling, the wood lath strips are clearly telegraphed as the plaster dries and hardens.
Our stunning and stark photo of a thin coat of plaster on gypsum board illustrates a much later innovation for finishing building interiors. All of the modern plaster systems are discussed in this article series.
[Click to enlarge any image]
Article Series Contents
- PLASTER COATING LAYERS - typical 3-coat plaster system described
- FIBERBOARD PLASTER BASE SYSTEMS - separate article
- GYPSUM BOARD ROCK LATH SYSTEMS - perforated or solid gypsum board base for plaster
- METAL LATH PLASTER LATH SYSTEMS - separate article: expanded metal lath used beneath plaster indoors & on exteriors
- MASONRY SURFACE PLASTER
- PLASTER & GYPSUM BOARD HISTORY & RESEARCH
- PLASTER REPAIR METHODS
- SACKETT BOARD
- STUCCO on ADOBE STRUCTURES - separate article
- WOOD LATH for PLASTER or STUCCO - separate article: hand-split lath, accordion lath, sawn lath, mud-straw mix plasters
This article includes a photo guide to split wood lath, pit-sawn lath, circular blade sawn wood lath, expanded metal lath, "rock lath" or plasterboard, drywall, & tainted Chinese drywall discusses the types of plaster ceiling & wall coverings used in buildings, giving a history and description of types of materials used.
We include a description of plaster system identification and history of use of plaster, a photo guide to plaster coatings, cracks, hazards, and plaster ceiling collapse hazards & photographs.
How to recognize types of plaster board or plaster lath used in buildings
Question from an InspectApedia Reader:
I am not sure if you can help. I have looked up information online and can not find any. My home was built in 1922. I have stripped wall paper that was hung in 1959. Under the paper I thought id find lath and plaster. Not so much. The look is that of sheet rock but at close inspection it is more like concrete.
Like mortar I guess. You can scrape it away and it comes off like sand. It seems thick maybe 1/2 inch. I am wondering what it is and is it dangerous. The walls are all in excellent shape with minor patch work. My grandparents lived here since it was built both lived long healthy live. But you never know. Any info would be helpful. Thanks. - B.D. 6/19/12
Tips for decoding a cross-sectional cut of wall covering to disclose plaster, plasterboard, gyprock etc.
Our photo (above left) shows layers of wall finish material in a masonry block home: concrete block at left, wood insert to secure window trim (removed for the photo), a wood fiber insulating board or "beaverboard" type material, a layer of plaster, layers of finish plaster and paint, and finally at right, modern drywall
But normally one cannot see these layers of material except where there is a cross-sectional cut into the wall.
See FIBERBOARD PLASTER BASE SYSTEMS for a description of how fiberboard was used as a plastering base.
A competent onsite inspection by an expert usually finds additional clues that help accurately diagnose a problem material in building interiors. That said, here are some things to consider:
I'd need to see photos and perhaps a sharp photo of a test cut through the wall material to have a more confident view of how your wall was constructed but
- You may have a home that used plasterboard (or gypsum board) as a lath system to support a finished plaster wall.
Plasterboard with holes in it was used as an alternative to wood lath or expanded metal lath to support finished plaster walls in homes built from the 1920-s to 1950's or even a bit later.- Asbestos was sometimes used in plaster, and certainly in joint compounds and in some finish textured paints.
Even without asbestos, plaster and drywall dust can be a respiratory irritant or hazard, making steps to minimize dust and to control where it goes important, along with proper personal protective gear.If all that's needed are minor repairs to the finish wall surfaces and you are adding a patch not demolishing the walls, leaving the existing material in place is not itself a hazard.
Asbestos is not like a radioactive material - it does not emit harmful particles unless it is disturbed. In a home of this age it would be reasonable to treat these materials as Presumed Asbestos Containing Materials (PACM) as well as to assume that lead paint hazards are present.
History & Types of Wood Lath Plaster Systems from 1600 A.D. to Present
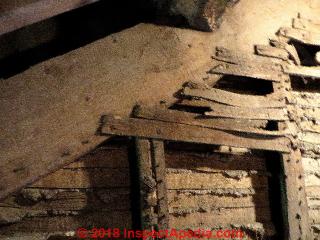 Plaster-type coatings applied over wood lath or directly onto masonry surfaces is at least 2000 years old. We provide details of wood-lath plaster systems
Plaster-type coatings applied over wood lath or directly onto masonry surfaces is at least 2000 years old. We provide details of wood-lath plaster systems
at WOOD LATH for PLASTER or STUCCO - separate article: hand-split lath, accordion lath, sawn lath, mud-straw mix plasters
This page illustrates several generations of plaster mixtures, types of wood, metal and gypsum board lath, lath nails, drywall nails and screws and related materials used in buildings in recent-centuries.
Studying the details of plaster and its lath or other support system in a building can help determine the age of the structure.
Our photograph shows rough sawn and some hand split wood lath from Brinstone Farms in St. Weonards, Herefordshire, U.K. The lath is nailed with hand-wrought nails. This Herefordshire building and others in the area date from the early 1600s.
We name and illustrate these and discuss their periods of use below as an aid in finding out how old a building is and tracing its history. Examples:
- Mud used as a plaster over split wood lath or woven wood lath.
An example of mud plaster is below in this article
at MUD PLASTER - Horsehair mixed with plaster or cement for building exterior wall covering.
A photo of horse hair in plaster is
at PLASTER INGREDIENTS, MIX, PROPERTIES - Plaster of paris applied in at least two layers,
a rough brown or scratch coat and a smooth white plaster top coat over hand split wood lath; - Three-coat plaster systems
Included a 3/8" thick scratch coat left deliberately gouged to provide a strong anchor for the second coat,
a brown coat or second layer, about 3/8" thick and finally,
a 1/8" thick smooth finish coat of hard smooth plaster (or in some cases gypsum based plaster) - Hand-mixed plaster scratch coat and finish coat,
various formulas of gypsum / plaster - Plaster applied over "rock lath"
or over Sackett Board, or over fiberboard: various board type substitutes for wood or metal lath systems - these are illustrated in detail below.
- Plaster curing times
varied significantly depending not just on the local environment but principally on the plaster type and mix.
Lime based plaster could take a year or longer to dry sufficiently to install wallpaper or paint.
In the 1950s author's mother Teal Friedman [DF] hired plasterers to re-plaster cracked plaster walls in our Goochland County Virginia home. The house was first jacked from its saggy crooked akimbo shape to more-or-less flat and level.
Mom brought in the plasterers right away and most of the home's interior was re-plastered.
In the next spring, as the old house settled into its new stance, cracks appeared all over the plaster walls and on many ceilings. In the living room some plaster actually broke away and fell onto the couch.
The cracking was extensive but most of the plaster remained well bonded to walls and ceilings. Forced to wait until fall for the plaster to dry more-fully, mom insisted that all of the walls be papered with a brown burlap wallpaper that had the strength to avoid tearing as further settlement occurred.
The only no-burlap wallpaper was at the home's entry - shown above.
Also see DRYWALL, FIBERBOARD, PLASTER INTERIORS where we include photographs of non-plaster interior wall and ceiling coverings including drywall, beaverboard, and paneling.
For plaster type surfaces used on building exteriors,
see STUCCO WALL METHODS & INSTALLATION.
Plaster on Lath Coatings or Layers: 3-coat & 2-coat plaster systems
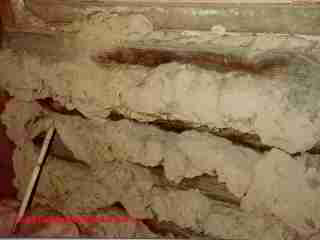 Our plaster wall and ceiling photos below demonstrate the stages in constructing an traditional plaster on lath surface. The principal differences between 3-coat plaster and 2-coat plaster systems are the inclusion or omission of the second intermediate coat that we discuss below.
Our plaster wall and ceiling photos below demonstrate the stages in constructing an traditional plaster on lath surface. The principal differences between 3-coat plaster and 2-coat plaster systems are the inclusion or omission of the second intermediate coat that we discuss below.
Mud Plaster
Below we illustrate the plaster ears of mud-plaster used on wood lath strips, seen from the wall cavity side.
The mud plaster in this example was simply a mud-straw mix of "plaster" base coat used in a late 18th century New York home, ca 1785.
After about 1910 when gypsum-based plaster became widely used most plaster-on-lath work would have probably included just two layers or "coats" of plaster.
Three-coat Plaster system
Three-coat plaster was applied in three layers from most-coarse to most fine.
When applied over wood lath or later, metal lath, the first coat of plaster, the brown coat or scratch coat, is pushed through openings in the lath so that when it hardens it is mechanically secured to the building wall or ceiling.
Below is a photo of the base coat of plaster viewed from the other side of a hand-split lath wall in a pre-1900 home I restored.
The base coat was very coarse and was referred to as a scratch coat or brown coat. Sometimes in attics and basements just the brown coat or scratch plaster coat was applied, which is why I was able to take the photo shown just below.
The gouges or scratches in the brown coat were made by the plasterer using a notched tool or saw-tooth-edged tool to improve the adhesion of the next coat. The first two plaster coats would each be about 3/8" thick while the final coat was quite thin, just 1/8" in thickness.
Our plaster scratch coat or "brown coat" photo (below) shows how this surface was sometimes scarified to provide better adhesion of the top coats of plaster.
However often the brown coat was simply applied roughly without gouging, as we show in this extra plaster rough coat photo [Image file].
The second coat of plaster in a three coat system was used to bring the surface of the finished wall forward and add thickness before applying the thinner, smoother finish coat.
Our photo at below left shows a common practice in roughly-finished attics: just a thin skim coat of plaster was applied directly to the wood lath - you can see the wood lath telegraphing through the plaster coating. Very often plaster cracking follows the lines of these lath strips.
In a two or three-coat plaster system the final top coat was intended to be troweled smooth and typically would have included the highest lime or gypsum content of the two or three layers. Typically the top coat is just 1/8" thick.
Spray-on plaster coatings, widely used as a fireproofing in ships and buildings were more likely to include asbestos as well as rock wool, vermiculite, and fiberglass.
Asbestos was been used in other plaster preparations too. Spray-on plaster ceiling coatings beginning much later (perhaps in the 1960's [citation needed] included styrofoam or similar beads or fragments.
Using Fiberboard Sheathing as a Plaster Base
Celotex and other brands of fiberboard sheathing were used both as exterior wall sheathing and as interior wall sheathing or as a base for plastering as we describe below. This fiberboard is a cellulose product, not asbestos.
Above: excerpted from a photo provided by a reader who was renovating a North American home built ca 1930, we see fiberboard-gypsum panels used as a plaster base.
[Click to enlarge any image] Fiberboard pre-laminated to gypsum was sold in sheets in several thicknesses for use as a plaster base.
Separately, fiberboard, including Celotex™ was also sold in raw fiberboard form for use as a plaster base, without pre-lamination of the fiberboard or pre-coating of it with gypsum.
These fiberboard sheets were lighter, easier to transport, and less fragile than the fiberboard-gypsum laminate product we show just above. Celotex provided detailed instructions for using their fiberboard as a plaster base. You can see those details just below on this page.
Details about the types and uses and installation instructions for fiberboard-based and fiberboard-plaster-laminate based plaster systems are
at FIBERBOARD PLASTER BASE SYSTEMS.
More about fiberboard products used as exterior and interior sheathing as an insulating board is
at FIBERBOARD SHEATHING IDENTIFICATION.
If you are worried about possible asbestos contamination in fiberboard sheathing or in fiberboard-gypsum laminate boards used as sheathing or as a plaster base,
see SHEATHING, FIBERBOARD ASBESTOS CONTENT
Our photo above shows a round cross section test plug we cut from a finished interior wall in an older home. Oldest materials are on the right side of the plug. From left to right we see
- Modern drywall (at leftmost side in the photo)
- A layer of plaster, or a pre-laminated plaster+Insulating gypsum-lath board comprised of a layer of wood or paper fiber insulating board that has been bonded to the plaster layer.
More Articles About Fiberboard Sheathing & Fiberboard Plaster Base
- FIBERBOARD PLASTER BASE SYSTEMS - plaster systems using interior fiberboard or fiberboard pre-laminated with gypsum
- FIBERBOARD SHEATHING - home
- FIBERBOARD SHEATHING IDENTIFICATION - includes other examples of fibreboad-plaster systems as well as other soft-board or paper-board plaster base products.
Gypsum Board Lath Sheets Used for Plaster Walls & Ceilings = Rock Lath
Perforated gypsum board used as a base for wall plaster is illustrated just above.
At GYPSUM BOARD ROCK LATH SYSTEMS we illustrate and give details about several types of gypsum board lath or "rock lath" and we also illustrate application of plaster over fiberboard sheathing, including both perforated and solid gypsum board over which plaster was applied.
Our photo (above) shows perforated gypsum board panels that were used as plaster lath. Both perforated and solid gypsum board panels were sold for use as a base for finish wall and ceiling plaster.
Solid Gypsum Board Lath or Rock Lath
Solid gypsum board products: gypsum-based fire-resistant tiles were first produced by US Gypsum in 1916.
Details are at GYPSUM BOARD ROCK LATH SYSTEMS - perforated or solid gypsum board base for plaster
Sackett Board multi-layered gypsum / paper board - the first "drywall"
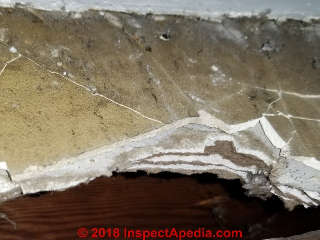 Patented as early as 1894, Augustine Sackett's paper-coated plasterboard provided a fast, economical means of covering interior walls and began a slow shift away from reliance on wood lath for plastering systems.
Patented as early as 1894, Augustine Sackett's paper-coated plasterboard provided a fast, economical means of covering interior walls and began a slow shift away from reliance on wood lath for plastering systems.
By 1908, Kane Friedman, (later known as F.L. Kane) along with Blumenfeld and Strimban were also credited with development of plaster board as we cite below.
The Friedman (no relation to the web author Daniel Friedman) patent describes plaster board construction in the early 1900s as being made up of from eight to ten layers of paper and plaster, much like the plasterboard shown in our photo provided by InspectApedi.com reader Haniacek.
Friedman et al. patented a similar multi-layered plaster board to which a flexible metallic layer was added to permit bending to form plasterboard around a curved radius.
In at least some instances layers of paper and plaster were bonded using coal tar pitch, and included thin sheet metal reinforcement.
These plaster boards were not intended to provide a finished surface.
Boards-of this character should not be used to make a finished wall, a dressing or surface of ordinary plaster being relied upon for the finished surface. - Friedman 1908
[Click to enlarge any image]
Sackett Board, first produced by Alexander Sackett, who formed the Sackett Plaster Board Co. became so widely-used that the term "sackett board" became rather generic, as we read in construction articles and in later patents by various inventors.
Please see details
Masonry Surfaces (Brick, Stone, Concrete) as a Plaster Base
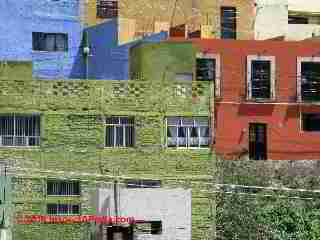
As Van Den Branden and Hartsell detail, "masonry walls are about the oldest form of plaster base known".
Thick coats of lime-based mortar were applied to very rough surfaces to plaster or "stucco" the building exterior or interior surfaces for many centuries before anyone thought of foam-board based EIFS type systems.
The authors continue to explain that because modern masonry wall exteriors are much more smooth (picture brick or concrete block walls), thinner coatings of mortar are used. The authors define three types of masonry bases for plaster, whether indoors or outside:
Our photo (above, courtesy of Steve Goldstein) shows both rough and smooth brick and adobe surfaces on buildings in Guanajuato, Mexico.
These masonry surfaces are regularly plastered or stuccoed with lime based cement mixtures and should be considered high suction masonry bases as we describe below.
- Low suction masonry bases for plaster:
glazed tile, hard burnt brick surfaces, road or paving bricks, hard stone such as granite - Medium or average "suction" masonry bases:
"cinder block", concrete block, face brick, medium-hard brick, hard clay partition tile, better grades of common brick, and some softer stone surfaces.
See also CLAY HOLLOW TILE CONSTRUCTION - High suction masonry bases:
soft common brick, soft clay partition tile, gypsum partition tile, some highly porous tile surfaces.
For completeness one should add a fourth plaster surface type: - Concrete surfaces as a plaster base:
these surfaces provide special problems for plaster application and need to be specially prepared (scratched), or must be plastered using a special high-adhesive bonding plaster, or coated with a primer that is approved for bonding the plaster to the concrete
See STUCCO WALL METHODS & INSTALLATION for details about exterior stucco wall systems.
Plaster Repair Methods, Resources, Standards
This topic has moved to its own page beginning
...
Reader Comments, Questions & Answers About The Article Above
Below you will find questions and answers previously posted on this page at its page bottom reader comment box.
Reader Q&A - also see RECOMMENDED ARTICLES & FAQs
Can you identify the layers of this ceiling and wall?
Can you identify the layers of this ceiling and wall? I will attach 3 photos. Thank you for this helpful website.
This second picture is a closeup of the wall. Home was built circa 1925.
This third picture is a closeup of the ceiling. Thanks! - On 2023-05-01 by Mark -
Reply by InspectApedia Editor
@Mark,
You get first prize for great closeup pictures of the layers of wall and ceiling material.
Since I don't see any wood lath nor expanded metal lath as the uppermost layer in that ceiling structure, I'm pretty sure we're seeing gypsum board installed as the first layer, then used as a base for applying a plaster ceiling.
Details if that system are at GYPSUM BOARD ROCK LATH SYSTEMS https://inspectapedia.com/interiors/Rock-Lath.php
Since your photo shows at least five layers, I think that the ceiling has been re-plastered once after its original construction.
So from the top down and starting at zero on your tape, we have
1. a 3/8" thick layer of rock lath or gypsum board lath
2. a 3/8" thick rough coat of plaster or maybe a rough coat and scratch coat that are very similar in composition, where the rough coat is from the 3/8" mark to the 5/8" mark on your tape. IF that's the case then a scratch coat extends for another 1/8" up to the 3/4 line on your tape.
3. A finish coat of fine white plaster from about 3/4" to 7/8" on your tape
4. A later rough coat or brown coat of plaster from the 7/8" line to about the 1 1/8" line on your tape.
5. A most-recent top coat or skim coat of plaster (probably plaster rather than drywall compound) to form the finished surface (before painting) of smooth white plaster extending about another 1/16" to 1/8", probably varying over the ceiling surface but basically out to the 1 3/16" line on your tape.
Thank you. I couldn't have done better my picky self. Nice photos that we'll keep with this article series as that'll help other of our readers. [DF]
How do I fix plaster on metal lath
My home was built in the 1960s, and we are renovating our kitchen. We pulled the old cabinets out and the top layer of the wall came off and it seems like the layer underneath is crumbling. We would like to fix it, but not sure how to or what we're even looking at.
Any help identifying what type of plaster we have and how to fix is very much appreciated! - On 2023-01-23 by Victoria -
Here is another picture
Reply by InspectApedia Publisher
@Victoria,
I don't have a full picture of your wall but if that's a wood-framed house then the wall covering is probably plaster, perhaps on expanded metal lath.
You'd want to clean the surface, use a plaster patch compound, scrape off loose old paint or wallpaper, then seal and re-paint.Followup by Victoria - Plaster and plaster repair products are readily available
@InspectApedia Publisher, We did find some metal lath on another wall at the bottom! Thank you for your help! Do you recommend any specific products?
Reply by InspectApedia Publisher
@ Victoria,
Plaster and plaster repair products are so wide-spread over most of the world, that you'd simply stop by your local building supplier or hardware store to see what they stock.
For an experienced plasterer there are products or additives that are fast-setting - less needed for an amateur DIY repair.
See our advice at PLASTER REPAIR METHODS. https://inspectapedia.com/interiors/Plaster_Systems_in_Buildings.php#PlasterFix. (above on this page) for a list of product sources & repair guides for plaster.
For repairing loose plaster that you're not going to simply remove for a more basic repair, also see
PLASTER, LOOSE FALL HAZARDS
You might also want to check out this NPS advice
inspectapedia.com/interiors/Repairing-Historic-Flat-Plaster-Walls-Ceilings-NPS.pdf
Identify the layers of plaster or something in this wall cut example?
Can you help me identify what my walls are made of? In the photo, the surface is on top - you can see some blue painter's tape. I'm not sure what's going on above the brown coat. - On 2022-05-06 by Lucas -
Reply by Inspectapedia Com Moderator - "Solid Gypsum Board Lath" or "Rock Lath" layers - annotated photo
@Lucas,
Sure, and thanks for a nice photo example:
I see a traditional plaster wall that used solid gypsum board or "rock lath" as a base, over which the plaster brown-coat was applied, finished with a thin white plaster skim-coat.
I suspect that the topmost layer in your photo is much newer modern drywall or gypsum board that was later installed over the older plaster wall.
I attach an annotated version of your photo to make these clear.
You'll see this plaster system described on the page above under the heading
"Solid Gypsum Board Lath or "Rock Lath"
Install new bath vanity at Cement stuccoed onto wall behind bath vanity where no tile was installed
Hello! My house was built in 1957ish. I just removed a bathroom vanity only to discover that this was behind it. I am not sure what I am looking at? What do I need to do before installing a new vanity? Thank you very much for ANY tips! - On 2021-03-28
by Dana
-
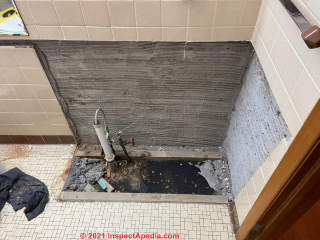
On 2021-03-28 by (mod) -
@Dana, that wall area is simply a cement-grout mix used to seal the wall surface without its top layer if ceramic tile.
As long as your newer vanity covers that same area or larger you should be fine. If it doesn't let me know and I can describe some other fill-in options.
On 2021-02-15 - by Mikaela Flemington - I wish more people would post valuable content like this.
I wish more people would post valuable content like this. This plastering is the first time I've been on your website, but after this, I doubt it will be the last time. - Lancaster Drywall Contractors Co.
Moderator reply:
Thank you for the comment Mikaela; we welcome questions, criticism, content suggestions and we are happy to identify and link to and give contact information for those technical contributors.
On 2020-11-09 by Katharine Gibson - what is this plaster wall base material and how do I fix it?
Hello,
My husband and I can't figure out how to repair our plaster wall. It doesn't look like it was constructed using wood lath method. Would you be able to tell us what type of plaster construction this is and the best method for repairing it? Thank you!
Katharine Gibson
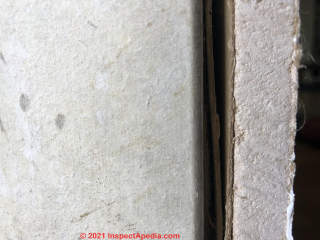
On 2020-11-09 - by (mod) -
Katharine
I can't quite make out your photo but it's possible that what we are looking at is a fiberboard that was used as a plaster base. You don't have to use that same material you can use drywall for repairs
On 2020-09-23 by steve.bennison
The ceiling in our cellar has wooden laths but, instead of plaster, there's grey crumbly dusty stuff which may possibly have once been some kind of mortar. There's a thick layer, about half-inch-or so above the laths & a thin coat below, both very rough & uneven, like a badly ploughed field.
It seems reasonably safe & secure, apart from a few random holes with broken laths, possibly where someone has accidentally bashed it while moving bulky things in & out of the cellar.
It's only a cellar, which we hardly use at all, & I've got no DIY skill or knowledge whatsoever, so I'm definitely not going to mess with it beyond, um, filling the holes with Polyfilla. But I'm curious about the grey crumbly stuff -any idea what it might be?
On 2020-09-23 - by (mod) -
That sounds like rough-coat plaster, perhaps a poor mix, or water damaged. Sorry but I can't identify the material from text.
Identify Wood or cellulose based fiberboard found under drywall or plaster in older homes
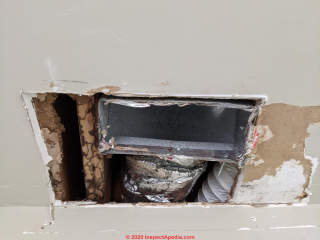 Hi, I'm in the process of remodeling a bathroom in my house and I've discovered a strange mysterious board like material behind the walls and the ceiling of the bathroom.
Hi, I'm in the process of remodeling a bathroom in my house and I've discovered a strange mysterious board like material behind the walls and the ceiling of the bathroom.
The board is like a mix between cardboard and particle board, it's stiff and has a bit of softness to it (kinda crumbles when I cut it). The boards in the walls don't seem to be securely attached to the studs.
A couple of them overlap in a section of the wall. There's also a good amount of play in the wall (i.e. I can wiggle the board front and back a few inches).
There's also stuffed insulation behind the boards in the walls while there's no insulation in the ceiling (the bathroom is on the 1st floor of a 2 story house).
I'd like to find out what this material is so I can find the best way to repair the walls and also make sure it's safe to work with.
Thanks in advance.
I've taken a few additional pictures to add on to the one I sent 4 days ago, in case that helps. - On 2020-08-03 by Vincent -
Reply - by (mod)
Vincent, if it's soft it could be fiberboard.
See UNIDENTIFIED FIBERBOARD PRODUCTS
Later after seeing more of Vincent's photos:
That's definitely a wood fiberboard product. It looks as if the original finished wall in your home was fiberboard and that later someone installed modern drywall or gypsum board over-top of the fiberboard.Fiberboard was also used as a plaster base in buildings.
See details at FIBERBOARD SHEATHING IDENTIFICATION
On 2018-07-19 by Pam - Is there any sort if plaster ”stamp” that could reproduce this pattern in my math and plaster ceiling from 1960?
Is there any sort if plaster ”stamp” that could reproduce this pattern in my math and plaster ceiling from 1960?
IMAGE LOST by older version of Clark Van Oyen’s useful Comments code - now fixed. Please re-post the image if you can. Sorry. M
On 2018-07-19 - by (mod) - plaster ”stamp” that could reproduce this pattern in my lath and plaster ceiling from 1960?
Pam:
Yes, there were some plaster patterns as well as textured-paint patterns embossed on walls and ceilings using a rubber or foam roller along with a suitable soft-mix of plaster or gypsum compound; some of those surfaces may contain asbestos.
Loose Plaster is Unsafe, Especially Loose, Falling Plaster Ceilings
For a discussion of rectangular bulges, shadow effects, or scalloping in plaster ceilings or walls
See PLASTER, LOOSE FALL HAZARDS for examples of bulged plaster that may be danger signs
Ingredients in Plaster Used in Buildings
This topic has been moved to PLASTER INGREDIENTS, MIX, PROPERTIES
Types of Wood Lath Used for Plaster Ceilings & Walls
Details of wood lath plaster base systems are given in this separate article:
WOOD LATH for PLASTER or STUCCO
More about using saw kerf marks and other tool marks on wood to determine the age of a building can be read
at SAW & AXE CUTS, TOOL MARKS, AGE
Expanded Diamond Mesh Metal Lath for Plaster Walls & Ceilings
Details about metal lath and its history are found
Details about exterior stucco using metal lath are
at STUCCO WALL METHODS & INSTALLATION.
...
Continue reading at PLASTER INGREDIENTS, MIX, PROPERTIES or select a topic from the closely-related articles below, or see the complete ARTICLE INDEX.
Or see PLASTER TYPES & METHODS FAQs - questions & answers posted originally on this page
Or see these
Recommended Articles
- ADOBE CONSTRUCTION
- DRYWALL, FIBERBOARD, PLASTER INTERIORS - home
- PICTURE HANGING NAILS - drive a nail or screw without damaging plaster
- PLASTER TYPES & METHODS in BUILDINGS
- PLASTER ASBESTOS CONTENT
- PLASTER BULGES & PILLOWS
- PLASTER DUST EXPOSURE HEALTH HAZARDS
- PLASTER INGREDIENTS, MIX, PROPERTIES
- PLASTER, LOOSE FALL HAZARDS
- PLASTER REPAIR METHODS
- PLASTER TYPE IDENTIFICATION
- PLASTER VENEER Best Practices
- PLASTERBOARD / DRYWALL EXPANSION COEFFICIENTS
- STUCCO WALL METHODS & INSTALLATION - plaster type surfaces used on building exteriors
Suggested citation for this web page
PLASTER TYPES & METHODS in BUILDINGS at InspectApedia.com - online encyclopedia of building & environmental inspection, testing, diagnosis, repair, & problem prevention advice.
Or see this
INDEX to RELATED ARTICLES: ARTICLE INDEX to BUILDING INTERIORS
Or use the SEARCH BOX found below to Ask a Question or Search InspectApedia
Ask a Question or Search InspectApedia
Try the search box just below, or if you prefer, post a question or comment in the Comments box below and we will respond promptly.
Search the InspectApedia website
Note: appearance of your Comment below may be delayed: if your comment contains an image, photograph, web link, or text that looks to the software as if it might be a web link, your posting will appear after it has been approved by a moderator. Apologies for the delay.
Only one image can be added per comment but you can post as many comments, and therefore images, as you like.
You will not receive a notification when a response to your question has been posted.
Please bookmark this page to make it easy for you to check back for our response.
IF above you see "Comment Form is loading comments..." then COMMENT BOX - countable.ca / bawkbox.com IS NOT WORKING.
In any case you are welcome to send an email directly to us at InspectApedia.com at editor@inspectApedia.com
We'll reply to you directly. Please help us help you by noting, in your email, the URL of the InspectApedia page where you wanted to comment.
Citations & References
In addition to any citations in the article above, a full list is available on request.
- Asbestos products and their history and use in various building materials such as asphalt and vinyl flooring includes discussion which draws on ASBESTOS, ITS INDUSTRIAL APPLICATIONS, ROSATO 1959, D.V. Rosato, engineering consultant, Newton, MA, Reinhold Publishing, 1959 Library of Congress Catalog Card No.: 59-12535 (out of print).
- ASTM C 842 and ASTM C 841 Metal Lath or gypsum lath installation
- Gypsum Construction Handbook [purchase at Amazon.com] H17, Technical Folder SA920 and PM2, PM3 and PM4, United States Gypsum Company, 125 South Franklin ST., PO Box 806278, Chicago, IL 60680-4124,
- Plastering Skills [purchase at Amazon.com] F. Van Den Branden, Thomas L. Hartsell, Amer Technical Pub (July 1, 1985), ISBN-10: 0826906575, ISBN-13: 978-0826906571 [purchase at Amazon.com]
- Gypsum Construction Guide, National Gypsum Corporation
- Gypsum Construction Guide, National Gypsum Corporation, 2001 Rexford Road, Charlotte, North Carolina 28211, Tel: 704-365-7300, Email: ng@nationalgypsum.com, Website: http://www.nationalgypsum.com
- Worsham, Gibson. "Exterior Plaster Restoration at the Lord Morton House, Lexington, Kentucky." Association for Preservation Technology Bulletin. Vol. XIII, No. 4 (1981), pp. 2733
- In addition to citations & references found in this article, see the research citations given at the end of the related articles found at our suggested
CONTINUE READING or RECOMMENDED ARTICLES.
- Carson, Dunlop & Associates Ltd., 120 Carlton Street Suite 407, Toronto ON M5A 4K2. Tel: (416) 964-9415 1-800-268-7070 Email: info@carsondunlop.com. Alan Carson is a past president of ASHI, the American Society of Home Inspectors.
Thanks to Alan Carson and Bob Dunlop, for permission for InspectAPedia to use text excerpts from The HOME REFERENCE BOOK - the Encyclopedia of Homes and to use illustrations from The ILLUSTRATED HOME .
Carson Dunlop Associates provides extensive home inspection education and report writing material. In gratitude we provide links to tsome Carson Dunlop Associates products and services.


