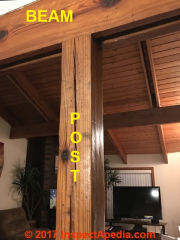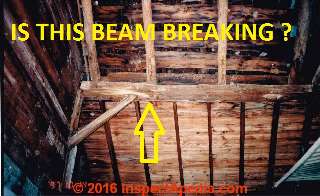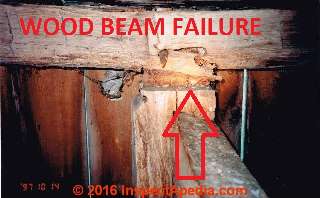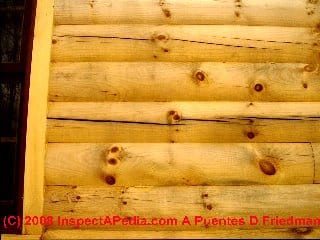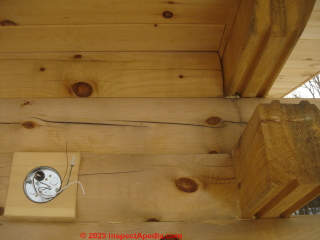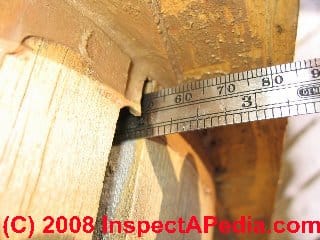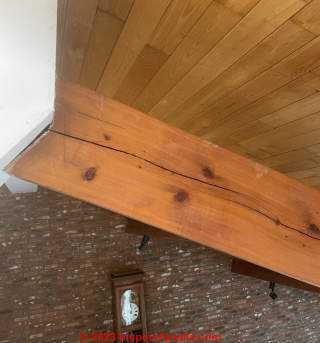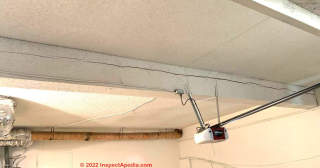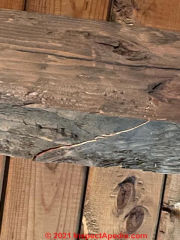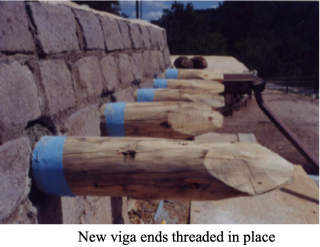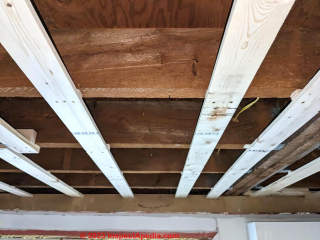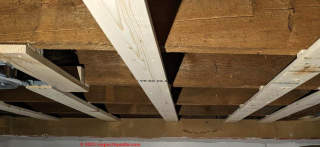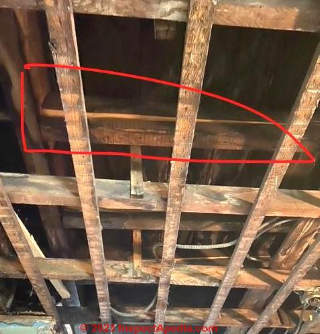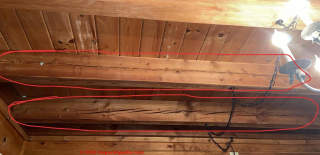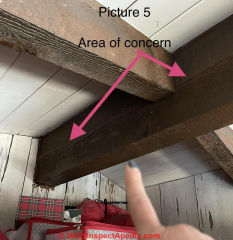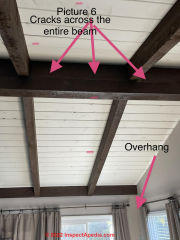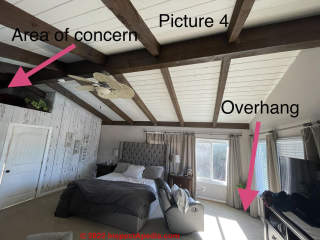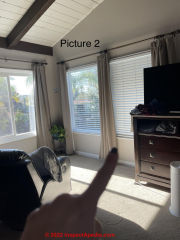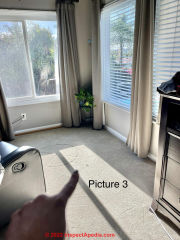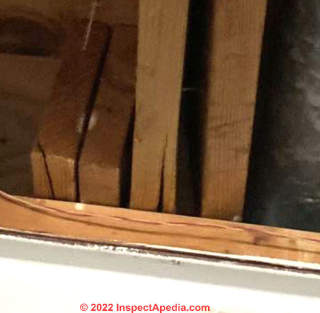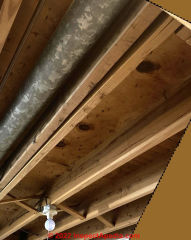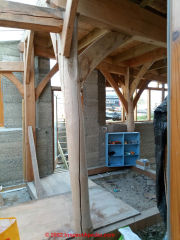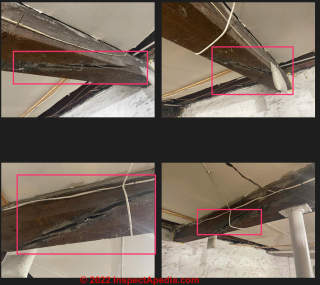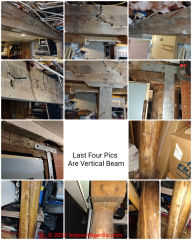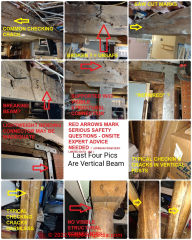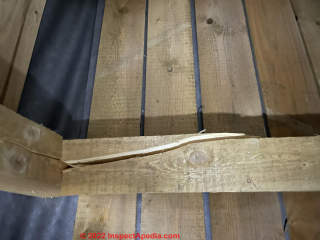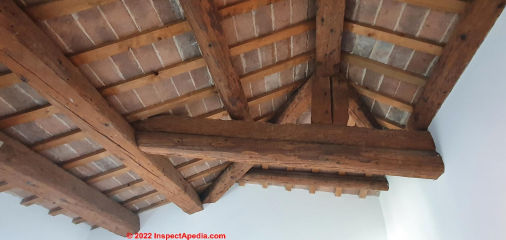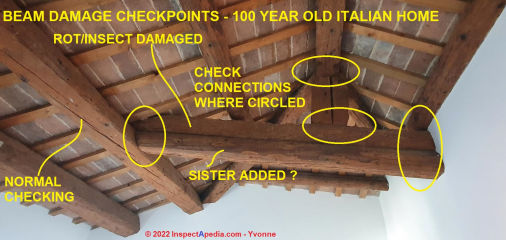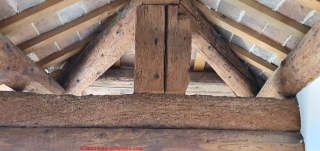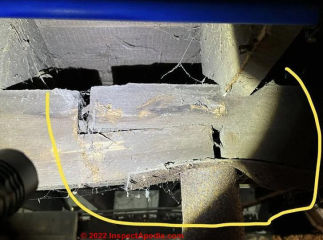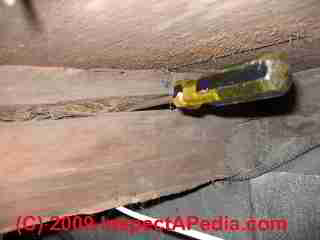 Evaluate Horizontal Cracks & Splits in Wood Beams or Logs
Evaluate Horizontal Cracks & Splits in Wood Beams or Logs
Cause, Effect, & Dealing with Horizontal Splits in Wood Beams & in Log Walls
- POST a QUESTION or COMMENT about horizontal splits or cracks in wood beams or in log home walls
How to evaluate horizontal cracks or splits in wood beams or logs such as in a log home.
This article defines, illustrates, and explains the cause and significance of horizontal splits or "checking" in wooden beams, or in logs and beams used in log home structures.
Here we provide a guide to diagnosing and evaluating the impact of horizontal splits or checking found in wooden beams or in logs of log homes.
Checking or splits in wood beams, or in solid logs used to construct both antique and modern log houses worry homeowners even though usually they do not present a structural problem.
But checks in structural wood beams as well as checks and splits in logs used to construct log homes can result in water or air leaks into the building.
Our page top photo shows the author's precision probing device exploring checking (also called splitting or cracking) of a structural wood beam in a pre-1900 home that had been moved to a new concrete block foundation.
As solid wood beams and logs cure, shrinkage produces not only checking (large cracks that are normal and are not necessarily a problem) but also an actual reduction in log or beam diameter.
InspectAPedia tolerates no conflicts of interest. We have no relationship with advertisers, products, or services discussed at this website.
- Daniel Friedman, Publisher/Editor/Author - See WHO ARE WE?
Evaluating Horizontal or Diagonal Splits & Cracks in Wooden Beams or Logs
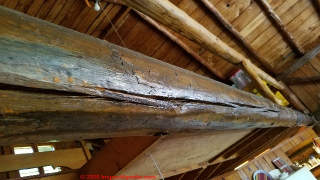 This article describes splits that are found in horizontal wooden beams in post and beam homes or barns, other horizontal or diagonal load-bearing beams in buildings.
This article describes splits that are found in horizontal wooden beams in post and beam homes or barns, other horizontal or diagonal load-bearing beams in buildings.
We also discuss cracks or splits in horizontal logs forming the walls of log homes.
[Click to enlarge any image] Photo above: horizontal checking cracks in a log cross-tie beam in a cabin at Elk Lake in Northern Michigan.
Article Contents
- CRACKS & SPLITS & FAILURES in HORIZONTAL WOOD BEAMS
- CRACKS CHECKS or SPLITS IN VERTICAL POSTS - separate article
- SHRINKAGE ISSUES in LOG HOMES
- CHECKING in LOGS of LOG HOMES
- CHECKING CRACK WATER LEAKS in LOG HOMES
- HOW to MINIMIZE CHECKING CRACKS
- MORE SERIOUS HORIZONTAL CRACKS in WOOD BEAMS / POSTS
- WOOD BEAM LOG VIGA CRACK REPAIR METHODS - separate article
Is the wooden structural component we are discussing a Beam (shown above and the subject of this page) or is it a Post?
If it's horizontal, it's a beam (at the top of the photo above), while if it's in a vertical position, it's a post or a column (in the center of the photo above).
If it's diagonal, it's a brace or part of a truss.
For help evaluating cracks, checks, or splits found in vertical wood posts and logs, see
CRACKS CHECKS or SPLITS IN VERTICAL POSTS
While extreme loading can cause a wood beam (or more rarely a post) to split and would indicate a sign of impending disastrous collapse, usually the splits or cracks found in wooden posts and beams are due to shrinkage as wood dries, occur along the grain, do not extend through the full width or diameter of the beam, and do not raise a structural concern unless the crack happens to be at a location that compromises a structural connector such as a bolt or nail.
Splits & Cracks, Sags & Failures in Wooden Beams
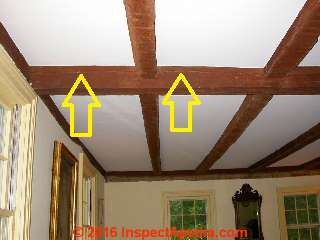
While extreme loading can cause a wood beam to split and would indicate a sign of impending disastrous collapse, usually the splits or cracks found in wooden posts and beams are due to shrinkage as wood dries, occur along the grain, and do not raise a structural concern.
An example is seen in the checked beams of our ceiling beam photo above and another example shows up in the cracks or splits in the logs of a log home discussed below.
When a wooden beam is failing from rot, insect damage, or excessive loading, it may also split but you'll see that the split is very different, showing visible breakage of wood fibers and sagging in the span of the beam.
Above: there is a bit of sag and some checking in the wood beam above the yellow arrow in our photo.
A closer look will be needed to see if this beam is actually failing. In wood-framed structures, leaks, rot, and insect damage play important roles in the failure of wooden structural members.
In older structures such as the post and beam framed buildings shown above and below, failures at connections can lead to structural collapse even if the rest of the wood framing member is intact.
Above: this wooden beam is failing and collapsing from insect damage and possibly rot.
Watch out: This is serious damage that risks structural collapse, and we'd also suggest a more-extensive inspection for other insect or rot damage to this structure.
An Owner-Builder's Guide to Shrinkage In Log Home Walls
[Click to enlarge any image]
Log homes will shrink considerably in wall height as the logs dry during the first one or two years after construction. This is so even in factory cut "dry" logs which may have absorbed moisture in transit or on site, and it is even more true if the logs used in construction were "air dried" or were used while still "green".
The more moisture that was present in logs at the time of construction of a log home, the greater the amount of shrinkage that will occur in overall wall height, and the larger and more extensive will be the checking cracks that occur in log walls.
Usually the crack in the wood beam or solid log radiates from the outer surface of the log towards the log center; it is not common for a log or beam split or crack (or checking) caused by the drying process to pass beyond the center of a log or beam. However more severe splits and cracks can occur in a wood structural member, even passing through its full diameter, due to structural loading or damage.
This series of articles provides information on the inspection and diagnosis of damage to new and older log homes and includes description of log house and log siding insulation values and alternatives, and also a description of the characteristics of slab-sided log homes as well as all other types of log home construction.
We include illustrations of log structures from several very different areas and climates in both the United States, Norway, New Zealand, the U.K. and other countries.
Log Checking or Splitting - Are Log or Beam Splits A Structural Concern on a Milled Log House?
Log checking, long horizontal splits in the log surfaces, will appear on both inside and outside surfaces of log walls and may vary considerably in width (hairline to 1/2") and length (a few inches to several feet). (Photo courtesy Arlene Puentes.)
Checks in logs (or other large timbers) are rarely a structural concern, but they may become a leak or rot problem if the cracks abut a vertical opening such as at a window or door or at upwards-facing cracks on the exterior of a rounded log home wall.
Bottom line: Log checking checks or splits are only a cosmetic concern unless they are taking in water and therefore risking leaks into the building interior or causing rot or inviting insect damage, as we discuss below in more detail.
What Other Problems Might Be Caused by Checking and Splits in Log Walls
Checks and splits in the upper radius of log walls on the wall exterior are of more concern than checks and splits in the lower half of these walls.
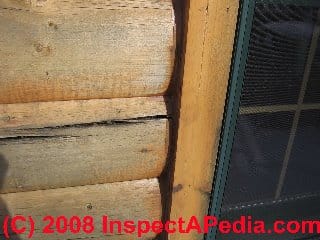
Checks even in the lower radius of log walls - that is just below the center or outward-most face of the curved log face may also be a problem if they occur in a position and shape to send water running down the log wall into the log interior.
Rain or melting snow sending water into these checks can cause these problems:
- Air and water leaks into the log building interior,
especially where the checks lead water to a poorly-sealed window or door frame.
In particular, where a window or door has not been properly sealed by splines, gaskets, or other means in a log wall, and where checks in the log conduct water towards the window opening, water and even air infiltration leaks are likely on that log building.
An indoor view of this leaky window on a new log home can be seen
at SPLINE GAPS & GASKET OMISSIONS - Rot damage or insect damage
and even a severe mold contamination problem can follow cosmetic damage and drafty conditions if a leak into any building cavity remains unattended for long enough.
So as our photo (above left) shows, even a structurally harmless shrinkage crack or check in a log wall can lead to an interior leak if the window was not properly constructed.
This particular log check reached to the center of the log and bypassed the caulk that the builder had placed around the window frame on the log wall exterior.
Checks in the lower radius of the curved outer face of a log wall and checks in weather-protected location are unlikely to cause damage and are only cosmetic.
Tips for Avoiding Leaks at Splits & Checks in Log House Walls
 Normal log splits or checking are found in nearly all logs. The absence of sagging in master log joists that span the full width of this northern Michigan cabin and that have been in place since 1935 testify that log checking is not a structural worry. More photos and details of this cabin are
Normal log splits or checking are found in nearly all logs. The absence of sagging in master log joists that span the full width of this northern Michigan cabin and that have been in place since 1935 testify that log checking is not a structural worry. More photos and details of this cabin are
Still there are steps you can take to reduce log checking or splits and construction details that can reduce the chances that log checks or splits will trap water, leak, invite rot or insect damage.
- If the building is to be constructed using milled logs
or a log home kit be sure to follow the log manufacturer's instructions for receiving, storing, and protecting logs from weather at the site. - Find out ahead of time if your log home logs are specified by their manufacturer as "green"
or "kiln dried" or "sticker dried" - as the log moisture content will vary considerably depending on these conditions.
Framing procedures of any building absolutely need to take into account the condition of the framing lumber, beams, or logs. Don't frame or build with green lumber or green logs assuming they won't move and change considerably in diameter. - Measure the moisture of structural beams or logs for a log wall
for a log home at the time the lumber is delivered as well as before use. Discuss any surprises or changes in the moisture level with your supplier before using the material. - Protect the logs or wood beams from weather
during construction as well.
A framed-up log wall that is left exposed to the weather will absorb moisture even if it arrived "dry" at the building site. - Be sure to install all of the splines, gaskets, caulk, T-jambs,
or other sealing mechanisms required between logs in a log home wall as well as at all window and door openings.
- Where possible, install logs with major exterior checks or splits rotated
to the lower half of the log.
Exposed to the weather, if a log check is in the lower half of the log it will tend to drain rather than to trap water. - When checking appears on logs after construction
this is a normal event.
But if checks in the upper radius of logs on a log home can trap rain, leading it inside the log crack into the building at a window or door, you may need to seal these openings with a sealant approved by your log supplier.
Examples of Problem Splits or Cracks in Wooden Beams
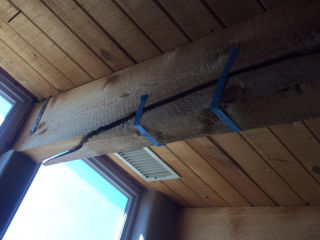 Case 1: Split Beam Deserving Repair & More Investigation
Case 1: Split Beam Deserving Repair & More Investigation
Our photo, courtesy of reader Chris, illustrates a wide diagonal split in a horizontal log beam. We see that some angle brackets were added in an repair effort. We suspect that those brackets are inadequate if this beam is actually carrying the load of a building floor above as this is a significant log split, not simply cosmetic cracking.
Look closely at this photo. [Click to enlarge any image]
Watch out: We also do not see any fasteners that connect the beam to the post under its end at the left side of the photo. Further detailed inspection would be appropriate not just at this beam and post.
If we find that structural connections are missing then a question is raised about the expertise of the builder and thus about what other mistakes may have been made.
Now let's take a look at a split in a wood beam that's might be harmless - or not, where there is a more-subtle question.
Case 2: Possible Structural Concern at a Split Angled Beam / Truss
Below, posted by reader John we see typical horizontal shrinkage cracks in a large wooden beam that has been set on an angle, producing loading at its upper end.
These look like harmless shrinkage cracks, but we raised the structural connection question again: where and what are the structural connections here?
Note that there is a "Vi" cut into the end of this beam and it looks from the photo as if only the upper few inches of the beam (or "rafter"?) are pushing against a building wall while the lower portion of that Vi cut seems to be spaced away from the abutting wall or roof. And there are no visible connectors.
This "Beam" is actually part of a custom-built roof truss, as we see in the reader's follow-up post:
It's possible that loading from above combined with missing or inadequate structural connections is contributing to cracking in this angled beam.
Case 3: Harmless Checking Cracks in a Wood Beam
The drying checking crack in the white-painted horizontal beam shown above is harmless and normal for large wooden beams.
Case 4: Questionable Structural Connectors Where Checks Split Wood Beams
Below is a photograph of checking cracks in posts that raise concern that the structural connection, lag bolts through a steel T-strap, may be compromised. Photo courtesy of InspectApedia reader Marks.
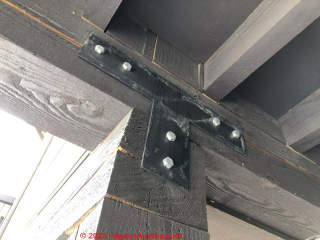
Case 5: Serious near-vertical crack in horizontal beam indicates imminent failure
On 2021-08-05 by Eileen - is this cracked beam something we can just "keep an eye-on"?
The picture shows a crack (pic taken from bottom) in the CENTER of a load bearing beam running the full length of our living room in our log home.
The crack continues about four inches up the other side of the beam.
This happened under the weight of a heavy snowfall, and the noise it made when it cracked was LOUD.
My husband wants to just "keep an eye on it" but I am scared to death that my roof will collapse!
He has said he could fix it by placing steel on each side & bolt through it, but I am worried that will not be enough!
On 2021-08-05 by inspectapedia.com.moderator (mod) - evidence of a cracked rafter or beam that is a failure, not a checking crack
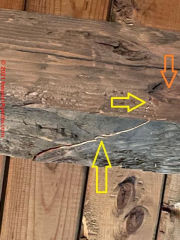 @Eileen,
@Eileen,
It's not likely that the whole roof is about to come crashing down, but I agree with you that this crack, which I am GUESSING is in a rafter (supporting your roof) from what you wrote, is more than cosmetic cracking- the rafter is broken nearly half-way through.
In my annotated copy of your photo the yellow arrows point to the crack you observed and the orange arrow to what I think is a knot (bad luck!) that invites further breakage through about half of the total depth or long-cross-section of this rafter; (You don't give its dimensions).
So you've lost maybe half the strength of one rafter.
Research as well as hundreds if not thousands of years of experience with wood beams supporting structures tells us that often the presence of a knot in a beam can contribute to a breaking failure at that point, especially when the knot is large and near the center of a beam's span.
It would make sense to either replace it or to add reinforcement; a simple through-bolted steel flitch plate might suffice, though having no actual information about your structure I can't really say with confidence just what's needed.
A better and simple repair is to add a sister beam alongside the existing one. That avoids having to do any demolition.
Without that repair, under a load of heavy wet snow you might indeed see further sagging and roof damage. or even a collapse.
On 2023-07-06 by Ace - Clarifying chances of failure in that broken beam or rafter: bending moment, shear strength, deflection
"In my annotated copy of your photo the yellow arrows point to the crack you observed and the orange arrow to what I think is a knot (bad luck!) that invites further breakage through about half of the total depth or long-cross-section of this rafter; (You don't give its dimensions).
So you've lost maybe half the strength of one rafter."
In shear it is half the strength,
In bending it is (depth*1/2)^2*width/6 or simply 1/2^2=1/4, given all other values are unchanged.
In deflection it is (depth*1/2)^3*width/12 or 1/2^3=1/8. As such, it is preferentially going to flex at that point with 8 times the "flexibility", and the moment capacity at that point is going to be one quarter of what it had once been.
There will be a sharp inflection point there under load and failure at 1/4 normal maximum loading.
On 2023-07-06by InspectApedia Publisher (mod)
@Ace,
Wow, that's fantastic. I acknowledge that I was speaking "loosely" when I said that the cracked beam had lost about half it's strength - and hope I made that clear.
An engineering answer is far more interesting, in particular, that the 8x more preferential flex at the cracked point and that the moment capacity is 1/4 of the original wood member.
That analysis says that a break or failure of this framing member seems likely.
For other readers I'd add:
So why hasn't the roof already collapsed?
1. Live as well as dead loads on and of the roof structure, including framing, decking, roof covering, and any snow or heavy roofers stomping about up there is spread across multiple components of the roof, so usually a failure of or at just one member doesn't usually lead to a quick catastrophic collapse.
2. Watch out: Repair is needed: when we see such an extensive break in a structural member it's red flag that repair is needed promptly lest a combination of events (heavy wet snow, for example) lead to just what we fear: a sudden collapse.
Ace concludes that "There will be a sharp inflection point there under load and failure at 1/4 normal maximum loading."
That's engineering talk for "it's going to bend to the point of risking breaking, perhaps suddenly (that's how I read "sharp") when the roof is loaded to only one fourth of its normal design load".
A "Sharp inflection point" is one at which there is a risk of sudden catastrophic failure, often because of accumulated forces or loads vs. the load carrying capacity of the member. The graphic illustration of a sharp inflection point is from Schrock 2020 cited below. Schrock discusses snow/water accumulation (not specifically on roofs) in his MS thesis.
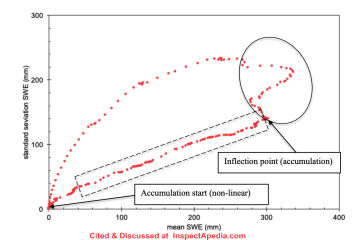
What's that? Well an asphalt shingle roof is typically designed to support 15 pounds/sq.ft. of "dead load" - that's the weight of the roof assembly itself.
The live load (snow, wet leaves, my overweight brother-in-law) adds weight to the roof over the course of its life through the seasons.
A residential roof is typically designed to carry an additional live load of 20 pounds per square foot or 20 psf.
So the total load the roof is supposed to carry per square foot of its surface might be 45 psf.
Ace is telling us that at just 1/4 of that or about 11 psf this roof support is ready to fail. (Correct me if I've misunderstood, Ace).
Take a look at our layperson article: ROOF BENDING, SAGGING, COLLAPSE
and for actual roof collapse cases it's worth a look at this article: TRUSSES, FLOOR & ROOF
where we show what can happen in a cascading failure as one framing support member fails. (photo below)
Thanks again Ace for a really helpful comment. If you want to be identified/linked-to use our page top or bottom CONTACT link to send me a note.
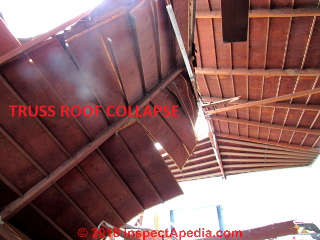
For other readers, the "moment capacity" cited by Ace can be defined as
Definition of Moment Capacity
The maximum bending moment that can be resisted by an element before it fails in bending. The "design moment capacity" is the maximum moment carrying capacity for the beam or rafter that is considered safe for design purposes. This is what an engineer or architect is going to specify.
Definition of Bending Moment
The reaction that is induced in a structural element such as a beam or rafter when an external force or "moment" is applied to that element, causing the element to bend.
Bending moment is thus a force (in our case the weight of my brother-in-law standing on the roof right over that cracked beam or rafter) that causes the beam or rafter to bend.
Bending moment is measured as force (downwards in our roof case) x distance.
Why do we care about distance? The bending moment increases as the point at which the bending force is applied is moved further from where the beam or rafter is restrained.
That view is reflected in the common carpenter's wisdom that a crack in the center of a beam or rafter is scarier than one near one end. It also explains why notching the underside of a beam, joist, or rafter is safer when made near the end of that member than in its middle. (Not that you should be notching anyway).
Example: Here's a typical framing code requirement:
Notches in the top or bottom of joists shall not exceed 1/6 of the depth of the joist and shall not be located in the middle third of the span.
Our buddy Steve Bliss over at our sister site Building Advisor has a nice page on this:
Guide to Notching and Boring Joists at buildingadvisor.com/notching-and-boring-joists/
Steel Bands for Reinforcing Split Beams
On 2020-10-13 by (mod) - iron bands may be sufficient repair for severe splits in beam at connections (below)
It's ok for there to be a checking crack along the length of the beam as long as there is not loss of material leaving just a fragment of the beam holding even its own weight.
From my limited view, if this were mine I'd have fabricated a couple or so iron bands to give some peace of mind.
On 2020-10-12 by Chris
Thanks so much for the helpful insight--and the very quick reply. The ceiling area above the beam is not accessible, so there's no additional weight to worry about--really just the weight of the beam itself.
A full 5 feet on the far end of the beam is not affected by the crack, which stops just past its midpoint. But the crack--though no more than about 1/2-inch in gap at its widest--does run horizontally through most of the width of the beam.
In fact, it has produced a hairline crack visible on the opposite side of the beam; fortunately, this crack has not worsened since we've owned the house.
(I didn't even notice it until I got up there and ran my hand along the side of the beam.)
I've attached a picture of this opposite side of the beam [above]; the hairline crack runs along where I've placed that horizontal bit of blue tape. Would this increase your opinion of the severity of the crack? In general, it looks to me like the wood has just split and pulled down slightly on the side of the first photograph.
 If U-bands still seem a reasonable method to address this, I can add that there are a few inches above the crack on both sides of the beam to permit securing a few bands along its length.
If U-bands still seem a reasonable method to address this, I can add that there are a few inches above the crack on both sides of the beam to permit securing a few bands along its length.
Do you see any value to also filling the crack with structural epoxy, or is that unnecessary? Thanks again. Chris.
On 2020-10-12 by (mod) - unusually severe ceiling beam checking risks breakage / failure - this beam needs repair/reinforcement
Chris
That's a rare case, I think, of a beam checking or drying split that has gone to extremes.
You note that this is a "non-structural" ceiling beam spanning 13 ft.
Checking cracks do not normally run all the way through a log or beam - which is a reason that they're not normally a structural concern unless the crack appears at a location that compromises a structural connector.
On this beam I can't see enough to be confident of its safety, though I note your report on lack of change. In particular I can't see from this photo just how much of the body of the beam remains intact along its span.
Also, though you say this is not structural, you note it's supporting decking above; is that an accessible area that means there could be more weight than just that of the decking (a ceiling ?)
I share your concern that if the beam were to crack and bean someone that could certainly cause injury.
Typically, at the least you'd add a couple (or perhaps more depending on length & severity of this split) flat u-shaped iron bands that prevent further splitting or collapse.
And if on inspection you were to find that a significant portion of the wood body of the beam is actually split through so that the remaining support is half or less of the original, the repair (or replacement) may be more urgent.
Unfortunately this sort of small but important failure is often such a small job that hiring a qualified structural engineer to make an assessment and propose a solution would cost more than the cost of a new beam.
On 2020-10-12 by Chris
Hello. This crack [photo above] is in a 12" x 4" non-structural ceiling beam spanning the 13-foot width of a bedroom.
The beam supports only the pine-slat decking that rests on it. The crack appears to be along what seems a natural fault (for lack of a better term). It is less than 1/2-inch in thickness/gap and runs almost entirely on one side of the beam--that is, not all the way through the beam--except where it comes to a point on the bottom of the beam (visible in the photo).
From where the crack starts (again, visible in the photo) on the high end of the beam, it runs upward on the beam itself, eventually diminishing in width until concluding at the top edge of the beam at about its half-way point. The blue painter's tape in the photo just marks one-foot increments in spacing.
I'll add that the house was built in 1978, is in the desert southwest, and the crack has been there (and not worsened) since we moved in ten years ago. Since the beam is in a bedroom, though, we're concerned that the weight of the beam might at some point produce further cracking or, in a worse-case scenario, breakage above someone sleeping.
Should the crack be addressed in any way (such as using epoxy-grouted dowels, steel straps/ties, etc.) to prevent this? I'd be grateful for any insight you can offer. Thanks very much.
Repair Cracks or Splits in Wood Beams, Logs, Vigas
Moved to WOOD BEAM LOG VIGA CRACK REPAIR METHODS
Research on Wood Beam / Post / Log / Viga Cracking & Failures
Photo: viga log ends after attaching them to the structural viga ends via epoxied double-ended screw connectors. These Viga repairs are described in the US NPS article cited just below.
- American Signumat 115 Wight Ave., #397 Cockeysville, MD 21030 TEL: (410) 592-2907 E-mail: heinz@americansignumat.com Website: https://americansignumat.com
- Dietsch, Philipp. EFFECT OF REINFORCEMENT ON SHRINKAGE STRESSES IN TIMBER MEMBERS [PDF] Construction and Building Materials 150 (2017): 903-915.
Abstract:
Reinforcement in timber members in form of fully threaded screws or threaded rods can restrict the free shrinkage or swelling of the wood material. This paper presents an evaluation of the influence of such reinforcement on the magnitude of moisture induced stresses with emphasis on shrinkage.
For this purpose, experimental studies are presented in combination with analytical considerations on the basis of the Finite-Element method. Taking into account the influence of relaxation processes, the results indicate that a reduction of timber moisture content of 3% around threaded rods, positioned perpendicular to the grain, can already lead to critical stresses with respect to moisture induced cracks.
Reduction of timber moisture content of 1% can already neutralize the proportionate stress transfer by the reinforcement in the uncracked member. The cracks appear as few but large cracks, a crack distribution, known from reinforced concrete, does not occur.
This is explained by the much smaller ratio between stiffness and strength of timber members compared to concrete members. Guidance values for the equilibrium moisture content of reinforced timber members in different types of use are given. - Goodall, Harrison, LOG CROWN REPAIR & SELECTIVE REPLACMENT USING EPOXY & FIBERGLASS REINFORCING REBARS [PDF] (1989) Preservation Tech Notes Exterior Woodwork No. 3., U.S. National Park Service, Department of Interior, Washington, D.C., - retrieved 2022/10/07, original source: https://www.nps.gov/tps/how-to-preserve/tech-notes/Tech-Notes-Exterior03.pdf
Excerpts:
... portions of the logs directly exposed to the weather were deteriorated. The culprit in every case was moisture. It was easy to predict where to find the greatest pockets of decay.
Log crowns extending beyond the drip edge of the roof were in the worst condition. Sill logs, particularly on the north side of the building, were also badly deteriorated.
The amount and depth of decay in both instances followed a pattern: the further out from the roof they extended, the greater the deterioration (see figure 1).
After about sixty years, decay had taken its toll. More than half of the extending crowns were so rotten that it was possible to pull large chunks of the heartwood out of the exposed ends.
In some cases, the log crowns were almost totally gone. In others, the shells of the crowns had given way and the soft mulch-like interior had fallen out.
In the most severe cases, the decay had penetrated beyond the notch where the logs intersected and had traveled into the log as much as ten to twelve inches.
This impacted both the visual and the structural integrity of the walls and their appearance.
Options for Repair There are only a few ways to treat this type of deterioration:
1) replace the deteriorated logs;
2) stabilize or repair the deteriorated portion of the crowns;
3) remove the deteriorated crowns and splice on replacement crowns; or
4) saw off the deteriorated portion and leave as is.
- Redman, Adam L., Henri Bailleres, Ian Turner, and Patrick Perré. CHARACTERISATION OF WOOD–WATER RELATIONSHIPS AND TRANSVERSE ANATOMY AND THEIR RELATIONSHIP TO DRYING DEGRADE [PDF] Wood Science and Technology 50 (2016): 739-757.
Abstract:
Characterisation of a number of key wood properties utilising ‘state of the art’ tools was achieved for four commercial Australian hardwood species: Corymbia citriodora, Eucalyptuspilularis, Eucalyptus marginata and Eucalyptus obliqua.
The wood properties were measured for input into microscopic (cellular level) and macroscopic (board level) vacuum drying models currently under development. Morphological characterisation was completed using a combination of ESEM, optical microscopy and a custom vector-based image analysis software.
A clear difference in wood porosity, size, wall thickness and orientation was evident between species. Wood porosity was measured using a combination of fibre and vessel porosity.
A highly sensitive microbalance and scanning laser micrometres were used to measure loss of moisture content in conjunction with directional shrinkage on micro-samples of E. obliqua to investigate the validity of measuring collapse-free shrinkage in very thin sections.
Collapse-free shrinkage was characterised, and collapse propensity was verified when testing thicker samples. Desorption isotherms were calculated for each species using wood–water relations data generated from shrinkage experiments.
Fibre geometry and wood shrinkage anisotropy were used to explain the observed difficulty in drying of the different species in terms of collapse and drying stress-related degrade. - Sheetz, Ron & Charles Fisher, PROTECTING WOODWORK AGAINST DECAY USING BORATE PRESERVATIVES [PDF] (1993) Exterior Woodwork No. 4, National Park Service, U.S. Department of Interior, Denver Service Center, Design & Construction, 12795 West Alameda Parkway, P.O. Box 25287,
Denver, CO 80225-0287 USA, retrieved 2018/11/16, original source: https://www.nps.gov/tps/how-to-preserve/tech-notes/Tech-Notes-Exterior04.pdf
Protecting totem pole collection at Sitka National Historic Park.
Excerpt gives history of various wood preservative treatments used:
A wide range of treatments was undertaken over the years to prolong the life of the poles. Some of the poles in the original collection may have had serious problems with base deterioration even in 1905 with "advanced decay" being reported by 1938.
Rotted sections were cut out and recarved pieces attached in some areas during the 1930s.
Exposed surfaces were treated with creosote in 1938. Between 1938 and 1940, some poles were repaired and others recarved completely.
Yellow cedar logs, used as mounting posts, were treated with Avenarious Carbolineum® (highly refined penetrating creosote oil).
Aboveground poles were treated with Permatox® (sodium pentachlorophenate) concentrate and coal tar, repainted and then treated with Perma Seal® varnish.
By 1965, poles were being treated with pentachlorophenol.
In 1972-73, the poles were taken down, most of the paint removed, then immersed in sodium fluoride and copper sulfate as a protective measure and the bases treated with "penta grease."
Between 1976 and 1984, the poles were treated with a wax-mineral oil-varnish mixture (scheduled for reapplication every 3 years) and the poles were sprayed annually with 10 % pentachlorophenol solution from 1976 to 1980.
Since the wax-mineral oil-varnish mixture was not really effective, this treatment was discontinued by 1985. - US NPS, HISTORIC VIGA RESTORATION USING SCREW-ON VIGAS [PDF] DSC TECHNICAL BULLETIN 04- 05, National Park Service, U.S. Department of Interior, retrieved 2018/11/16, original source: www.nps.gov/dscw/upload/TechBulletin0405-HistoricVigaRestorationScrewOnVigas_AF_010418.pdf
This US NPS discusses repairs to antique and historic Viga logs by using a screw-connected extension to replace damaged components.
Excerpt: Rehabilitation and restoration of Colonial and Pueblo style structures with structural elements (in particular vigas) exposed to the weather has always been a challenge.
Treatments have either been extremely invasive (replacement of the entire viga) or non-structural, non-reversible. In the early 90s, Exhibit Specialist, Jake Barrow, of the then NPS Southwest Regional Office, and Barry Welton, NPS Denver Service Center, Structural Engineer, began experimenting with a new approach to this old problem—making viga repairs both structural and reversible.
Over time this concept of attaching viga ends with threaded fiberglass rods and epoxy has evolved into a very successful solution, albeit heavily laden with technological and craftsmanship prerequisites.
The trade-off, however, is beneficial as retention of significant historic fabric can be substantial. In a typical application, this approach can save an entire historic roof system from replacement.
It also allows for the natural weathering (which is often the historic finish) without concern of future total roof replacement. Cyclic replacement of viga ends can be a viable option with this approach.
Watch out: It is imperative that a craftsperson, experienced in the procedure of screw-on viga installation, be consulted if this approach is to be successful.
It requires highly developed technical knowhow in epoxy and wood craftsmanship, as well as, actual experience in executing this type of viga repair on historic structures. - Borri, Antonio, Marco Corradi, and Andrea Grazini. "A method for flexural reinforcement of old wood beams with CFRP materials." Composites Part B: Engineering 36, no. 2 (2005): 143-153.
- Borri, Antonio, Marco Corradi, and Andrea Grazini. FRP reinforcement of wood elements under BENDING LOADS [PDF] In Proceedings of the 10th International Conference on Structural Faults+ Repair, London, UK, vol. 13. 2003.
Abstract excerpt:
This paper presents a study on the reinforcement of existing wood elements under bending loads through the use of FRP materials. First, an analytical investigation was conducted on the behavior of a generic FRP-reinforced wood section.
This study, in turn, led to a numerical procedure based on non-linear wood properties, suitable for application in the design of FRP reinforcement of old, pre-existing wood beams under differing configurations of intervention layout and materials applied.
Note: FRP here refers to fiberglass-reinforced polymer. - Ed. - Buchanan, Andrew H. "Bending strength of lumber." Journal of structural engineering 116, no. 5 (1990): 1213-1229.
Abstract:
The bending strength of lumber is a complex problem.
Bending strength depends on three main factors, the ratio of tension to compression strength of the material, nonlinear ductile behavior in the compression zone, and size‐dependent brittle fracture in the tension zone.
In this paper, the relationships between bending strength and axial tension and compression strengths are explained in detail.
The results of large‐scale, in‐grade lumber tests are used to predict ultimate bending strengths throughout the distribution of lumber strength properties. - Burke, Steven M., & Marlys Bush Thurber, HISTORIC STRUCTURE REPORT, SOUTHWEST REGION HEADQUARTERS BUILDING Santa Fe, New Mexico, [PDF], National Park Service, Southwest Cultural Resources Center Professional Paper No. 6,
U.S. Department of the Interior,
National Park Service,
Santa Fe, New Mexico,
March 1985
Excerpt:
The Southwest Regional Office building, National Park Service in Santa Fe, New Mexico, is thought to be the largest adobe office building in the United States. The 24,000 square foot building, now listed on the National Register of Historic Places, is located on Old Santa Fe Trail off Camino del Monte Sol in the foothills of the Sangre de Cristo Mountains ("Park Service Moves," Santa Fe New Mexican, July 1, 1939), ... - Cheng, Xinyi, Benoit P. Gilbert, Hong Guan, Ian D. Underhill, and Hassan Karampour. "Experimental dynamic collapse response of post-and-beam mass timber frames under a sudden column removal scenario." Engineering Structures 233 (2021): 111918.
- Fantozzi, Jeffrey A. "Tensile failure characteristics of bolted wood joints subjected to bending moments." (1988).
Excerpt: … bending moments can indeed significantly reduce the tensile strength properties of joints, and that the arrangement of bolts influences failure … - "The Logless Log Home," Jim Robbins, New York Times, 05/05/2010 Home section, p. D1 & D6.
- Mintz, "Shop Talk," Martin Mintz, AIA, Builder Magazine, April 1986, detailed solutions for log shrinkage movement by using a "T" jamb at windows and doors. A January 1986 Builder Magazine article shows window installation details in 8" thick log walls.
- FauxWoodBeams, provides "Classic Faux Beam Straps" made of rubber that can be custom-cut and fastened around beams as a cosmetic-only add-on to wood (or faux-wood) beams and logs.
Website: https://www.fauxwoodbeams.com - Guindos, Pablo. COMPARISON OF DIFFERENT FAILURE APPROACHES IN KNOTTY WOOD [PDF] Drewno: prace naukowe, doniesienia, komunikaty 57 (2014). Drewno 2014, Vol. 57, No. 193 DOI: 10.12841/wood.1644-3985.065.03
Abstract:
This article presents and assesses 64 different ways for predicting the failure onset in knotty wooden beams. The aim is to provide engineers and modellers a general view of how to evaluate the failure in wooden structural members with knots.
The studied criteria included both the conventional point-based and average stress theories. Special attention was paid to the effect of the elements of the wood mesostructure, i.e. knots and fiber deviation, which can generate singular stress concentrations as notches or cracks would do in fracture mechanics.
The case study consisted of predicting the failure onset of bending in structural wooden beams. A previously validated finite element model was used in order to compute the heterogeneous stresses.
It was found that the knots caused considerable stress singularities so that the size of the average stress theory influenced the failure predictions by up to 23%. However, the variations generated by distinct phenomenological criteria were in general much smaller.
The application of the average stress theory in large stress integration volumes is strongly recommended when predicting the failure in wood members. - Iraola, B., and J. M. Cabrero. "An algorithm to model wood accounting for different tension and compression elastic and failure behaviors." Engineering structures 117 (2016): 332-343.
- Kharouf, Nourhene. POST-ELASTIC BEHAVIOR OF BOLTED CONNECTIONS IN WOOD [PDF] (2001). [Thesis]
Abstract excerpt
A nonlinear finite element model is developed to study the behavior of single and double-bolted timber connections with relatively low member thickness-to-fastener diameter ratios. These structural joints tend to fail in a brittle fashion.
The established model is capable of predicting the post-elastic deformations of the connections locally and globally, and the unequal load fractions transferred by each bolt in a two-fastener connection.
Conclusion excerpt:
This study is a step further in understanding the behavior of bolted connections in timber failing in a brittle fashion. Numerical and experimental investigations conducted point to the fact that the behavior of single- and double-bolted connections with relatively low member thickness-to-bolt diameter ratio is governed by inelastic deformation of wood beneath the bolt at low load levels.
... The predicted failure mode caused by shear and tension perpendicular to grain along the sides of a frictional contact zone is consistent with experimental observations. Furthermore f the unequal load sharing among the bolts for a double-bolt connection was verified. ... To this end, the established model provides a reliable basis for further detailed brittle failure modeling and more complete three-dimensional models of timber bolted connections.
- Krentowski, Janusz, Tadeusz Chyzy, and Piotr Dunaj. "Sudden collapse of a 19th-century masonry structure during its renovation process." Engineering Failure Analysis 82 (2017): 540-553.
- Leonardi, Angela, A. Meda, and Z. Rinaldi. "Fire‐damaged R/C Members Repair With High‐Performance Fibre‐Reinforced Jacket." Strain 47 (2011): 28-35.
Abstract:
A new repair technique, developed for fire‐damaged R/C structures and based on the application of jackets made of high‐performance fibre‐reinforced concrete, is presented and discussed. The proposed technique may be in principle applied to both beams and columns, as shown in this article.
At first, the residual bearing capacity of the reference members is determined for different values of the fire duration. At this aim, an analytical model based on the direct integration of the hot or residual mechanical properties of the three materials (concrete, steel and fibre‐reinforced concrete), throughout the member cross section, is here adopted.
Then, after discussing the pros and cons of the application of concrete jacketing to the structural cases in question, the performance of the composite structures is analytically investigated, to make comparisons with the performance of the original undamaged structures, as well as with that of damaged structures.
Finally, the fire resistance of the repaired members is evaluated, to show the effectiveness of the proposed technique. - Lukacevic, Markus, Wolfgang Lederer, and Josef Füssl. A MICROSTRUCTURE-BASED MULTISURFACE FAILURE CRITERION FOR THE DESCRIPTION OF BRITTLE AND DUCTILE FAILURE MECHANISMS OF CLEAR-WOOD [PDF] Engineering Fracture Mechanics 176 (2017): 83-99.
Abstract:
The failure behavior of wood, a complex natural composite, highly depends on structural features on several lower length scales.
Thus, a new approach for the prediction of failure mechanisms of wood is proposed, aiming at a better description of mechanical processes in wood by taking the influence of microstructural characteristics into account.
Previously proposed failure criteria for wooden cells are now linked to unit cells at the annual ring scale.
Extensive investigation of load combinations allow the identification and classification of the main failure mechanisms of clear-wood. Based on these findings, a multisurface failure criterion is formulated, indicating brittle as well as ductile failure mechanisms and giving interesting insight into the failure behavior.
A new algorithm is presented, which enables the simultaneous description of plastic failure and cracking within numerical simulations. Finally, the failure criterion is validated for biaxial experiments and applied to a timber engineering example. - Madsen, Borg, and Andrew H. Buchanan. "Size effects in timber explained by a modified weakest link theory." Canadian Journal of Civil Engineering 13, no. 2 (1986): 218-232.
- Mall, S., Joseph F. Murphy, and James E. Shottafer. "Criterion for mixed mode fracture in wood." Journal of Engineering Mechanics 109, no. 3 (1983): 680-690.
- Moses, D. M., and H. G. L. Prion. STRESS AND FAILURE ANALYSIS OF WOOD COMPOSITES: A NEW MODEL [PDF] Composites Part B: Engineering 35, no. 3 (2004): 251-261.
Abstract:
Structural wood composites are frequently used in building construction for beams and columns. While the technology for the production of these composites is highly advanced, modeling techniques to predict material behaviour in building applications are severely lacking.
This paper proposes a material model that is based on orthotropic elasticity, anisotropic plasticity for non-linear behaviour in compression and the Weibull weakest link theory to predict brittle failure.
This three-dimensional model is implemented using finite element analysis for two sample cases: the notched shear block specimen and a single-bolt connection specimen. Model output is compared against laboratory test results and provides detailed information on load–displacement, ultimate strength and mode of failure. - Oudjene, M., and M. Khelifa. "Finite element modelling of wooden structures at large deformations and brittle failure prediction." Materials & Design 30, no. 10 (2009): 4081-4087.
- Philpot, Timothy A., Kenneth J. Fridley, and David V. Rosowsky. "Energy-based failure criterion for wood." Journal of materials in civil engineering 6, no. 4 (1994): 578-594.
Abstract:
Recent research into the strength of dimension lumber has led to the development of an alternative failure criterion based on the notion of a critical energy density for the material.
The strength of wood is known to be related to the duration of an applied load; however, duration‐of‐load effects cannot be explained within the context of a theoretical failure criterion based solely on stress.
Conversely, a theoretical relationship between ultimate stress and load duration can be demonstrated when an energy‐based failure criterion is combined with a viscoelastic stress‐strain model.
In the present paper, the theoretical equations expressing the relationship between ultimate stress and load duration are derived for constant intensity loads.
Two related energy‐based failure models are proposed and investigated. Using available experimental data as a reference, a numerical experiment is conducted to compare the two energy models with a widely used damage accumulation model. - Sandhaas, Carmen, Jan-Willem Van de Kuilen, and Hans Joachim Blass. CONSTITUTIVE MODEL FOR WOOD BASED ON CONTINUUM DAMAGE MECHANICS [PDF] In World Conference on Timber Engineering, pp. 159-167. 2012.
- Schrock, Isaac JY. "Spatial distribution patterns of snow water equivalent data for the accumulation phase across the southern Rocky Mountains, The." PhD diss., Colorado State University, 2020.
Abstract excerpt:
The spatial characteristics and patterns of snow accumulation and ablation are used to estimate runoff volume, and timing of snowpack in mountainous regions across the western United States. This paper focuses on quantifying and characterizing the snow accumulation phase to investigate the spatio-temporal snow water equivalent (SWE) distribution in the Southern Rocky Mountains (SRM).
- Van der Put, T. A. C. M. THE TENSORPOLYNOMIAL FAILURE CRITERION FOR WOOD [PDF] Delft Wood Science Foundation, Delft (2005).
Derivation and explanation of the failure criterion of wood and the meaning of the polynomial constants; the critical distortional energy principle of orthotropic composites like wood; the generalized and extended Hankinson equations; the Norris‐ Tsai Wu‐Hoffmann‐ Coulomb‐ and Wu‐ fracture criteria.
Excerpt:
The now used failure criteria for wood are not generally valid and consistent and thus should not be used. The general valid approach was derived long ago [1] and is as easy to apply as the now used approximations
...
Reader Comments, Questions & Answers About The Article Above
Below you will find questions and answers previously posted on this page at its page bottom reader comment box.
Reader Q&A - also see RECOMMENDED ARTICLES & FAQs
On 2023-07-06 by Ace - knot in post or beam increases risk of failure
"In my annotated copy of your photo the yellow arrows point to the crack you observed and the orange arrow to what I think is a knot (bad luck!) that invites further breakage through about half of the total depth or long-cross-section of this rafter; (You don't give its dimensions).
So you've lost maybe half the strength of one rafter."
In shear it is half the strength, in bending it is (depth*1/2)^2*width/6 or simply 1/2^2=1/4, given all other values are unchanged. In deflection it is (depth*1/2)^3*width/12 or 1/2^3=1/8. As such, it is preferentially going to flex at that point with 8 times the "flexibility", and the moment capacity at that point is going to be one quarter of what it had once been. There will be a sharp inflection point there under load and failure at 1/4 normal maximum loading.
On 2023-07-06 by InspectApedia Publisher (mod)
@Ace,
Thank you for that concise, clear and very helpful commentary.
I have copied it and added to it, now in the article above on this page at Case 5: Serious near-vertical crack in horizontal beam indicates imminent failure
We welcome any comments, criticism or content suggestion you may have any time, on any of our articles.
Thanks again
DF
On 2023-06-12 by BK - evaluate bow in cracked split deck post
My new 6" x6" deck post is cracking and I believe that's fine, but one of them has a small bow in it, will the post be ok and should I be worried about it.Thanks
On 2023-06-12 by InspectApedia DF (mod) - 6" x6" deck post is cracking and has a small bow in it
@BK,
Please see your entire question and our reply now moved to
CRACKS CHECKS or SPLITS IN VERTICAL POSTS
How to evaluate multiple cracks or splits in a floor joist
Trying to figure out if this is an example of checking or a structural problem with the beam. The crack runs diagonal from the center to the edge over about 3 ft or so. You can see the joist hangars are only ~2 ft away.
I believe it might be a check as it looks to be running parallel to the grain (which looks to be running diagonal). I'm in the process of adding drywall ceiling and only just noticed these as I'm trying to track down a squeak from that area.
There's a similar crack on the top edge causing the squeak. when someone walks above it. House is 1975 build. I added the joist hangars as the 2x8s looked as if they pulled away in the past and I wanted peace of mind.
Does this look like something that should be sistered before I close it up or am I over thinking it?
A wall was also erected ~5ft to the left of this joist. Obviously it isn't intended to be load bearing but it significantly reduced joist deflections in the dining room upstairs. - On 2023-04-19 by Joe -
Reply by InspectApedia Publisher - multiple diagonal cracks in one floor joist
@Joe,
In your photo I think we're seeing multiple diagonal cracks in one floor joist - in the foreground of the photo.
IF there are no other questionable joists
and
IF
there is any measurable sagging of that joist or if there is a point load above that joist (like a partition wall on the floor above, parallel to and over the joist)
(You say there is no nearby point loading, and if that a wall 5 ft. away is at right angles to the joist- that ought not be a factor in the cracking you see)
But before closing the ceiling, now is the cheap and easy time to act: you might want to sister the joist to avoid any future worry
Please also take a look at
LOOSE NOISY FLOOR REPAIR
for some specific suggestions as you track down and fix a floor squeak.
Let me know what you think, find, do.Followup by Joe
@InspectApedia Publisher,
"IF there are no other questionable joists
and
IF
there is any measurable sagging of that joist or if there is a point load above that joist (like a partition wall on the floor above, parallel to and over the joist"
Did you intend to say this is likely not a major structural concern or the opposite?
There aren't any point loads above this particular joist or the one just beyond it. Speaking of that joist, I snapped another picture showing the same condition just in the opposite direction. There's a total of 16 floor joists in the room, 8 going to each side of a central beam and these are the only two of concern but they are right next to each other.
Beyond sistering before closing up, does this seem like something more sinister may be going on or just an old house that dried and settled?
This thought seems to trail off. I grabbed another pictureReply by InspectApedia Publisher - sistering a beam can help with sagging
@Joe,
It doesn't LOOK Like a major structural concern -
I'm saying THEN there's no sagging (and we've already said we think there's no unusual loading above) THEN it's 1 joist with some splits, no sags, no signs of movement - but deserving a sister (glued and screwed) in place as it's sure easier and cheaper to do that now while the ceiling is open.
Now that you point out there are 2, I'd sister them both. - On 2023-04-19Followup by Joe
@InspectApedia Publisher,
I'll be sure to sister with glue and screws going forward!
Educationally, is this more akin to a "check" crack in the joist as it appears to follow the grain or more load related? It just seems odd to me that these two or so joists are the only one with any real cracking.These 8 joists are supporting a cantilevered deck that is sistered on the other end but we're talking the other end of a 12 foot span. They don't look fresh, so I guess the possibility is they were cracked from the time they were first in place too?
Thanks for the help here. While not glad to discover, I'm glad to hear they don't look to be serious. Sistering is an easy enough fix to me.Reply by InspectApedia Publisher
@Joe,
Yes I agree that it's possible that those are old cracks although we see those more in beams than in joists.
This is a not too painful case in which being on the safe side is easy and timely.
I'd like to see a sharp close up photo of some of those cracks and please post a photo or two of your sistering procedure too; that will help other readers.
On 2023-02-23 by Leo - Cracks in 1920s NYC renovation ceiling beams
Hi,
I just bought a 1920s apartment in new york city. We've begun renovations and upon stripping the ceiling, we discovered cracks in the support beams on the ceiling. The apartment is on the top floor of the building. Attached is a picture of the most severe crack. 3 additional beams are cracked. Do you think these cracks are a serious concern? Thanks very much for your help.
On 2023-02-23 by InspectApedia Editor
@Leo,
Although the photo is a bit dark and unclear, in my opinion, that beam is not a cause for concern as you can read about above on this page.That is to say if what you are seeing are horizontal checking cracks in a wood beam as described on this page, those are not normally a
On 2023-02-10 by Lisa - cracks in cabin beams: dangerous?
Hello. We bought a cabin and did not see these cracks before. We have significant concerns since we are new to wood beams and not sure if this is dangerous. What should we do? Thank you
On 2023-02-10 by InspectApedia Publisher
@Lisa,
If you compare those to the normal beam checking cracks described above on this page, I expect that you will feel more comfortable. Do take a look.On 2023-02-10 by Lisa
@InspectApedia Publisher, yes, thank you for your response. They don’t look as bad as others but wondering if there is something we should do to protect further splitting?
We have the temp about the same daily. And house has been there for more than ten years. Nothing above accept walking in bedroom. Wonder why cracks so noticeable now.On 2023-02-10 by InspectApedia Editor - Reduction in indoor relative humidity can increase checking cracks
@Lisa,
Take a look at this article
REPAIR CRACKS & SPLITS IN WOOD BEAMS OR POSTS
where you'll see our discussion on this topic. Please note that most wood beam cracks are normal wood shrinkage cracks and no repair is needed.Reduction in indoor relative humidity can increase checking cracks. I would ignore them UNLESS you see a split or crack that runs right through a structural connector such as a bolt. Those might need reinforcement.
If it were a more serious crack in a beam, this article discusses next steps. Please do take a look.
On 2023-01-18 by John - evaluate split at end of load bearing beam
Hello,
I'm a little bit concerned about the load bearing beam encircled in red in the attached image. There are several longitudinal cracks.
The part I'm most concerned about is the part marked in blue. The depth of the crack there is ± 38% of the width of the beam. On the opposite side (not shown on the picture) a very light crack is visible width a limited depth (± 2%) at approximately the same height as the deeper crack of ± 38%.
1) Should I be worried about the longitudinal cracks (red)? What if they would become larger and 'connect' so one big longitudinal crack would form?
2) Should I be worried about the big crack (blue)? Do you expect if to become deeper and and what point should I become concernced?
Thank you in advance for looking into this.
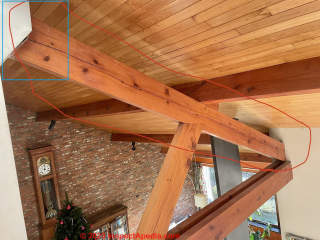
On 2023-01-18 by InspectApedia Publisher - longitudinal cracks are normal wood beam checking cracks usually
@John,
Those longitudinal cracks are normal wood beam checking cracks that occur especially in heavy timbers as they dry out. I've not found any expert sources nor any structural nor civil engineer who says those are a structural concern,
EXCEPT - in my OPINION - for the uncommon case that I've seen a few times in which the shrinkage or checking crack happens, by bad luck, to occur exactly where someone is trying to fasten a structural connector bolt. In that case, which is not in your photo, some additional connector or connector plate might be needed.
Same for the blue crack, with the exception noted just above.But
Watch out: where and what are the structural connections here?
Thank you for the question and great photo.On 2023-01-24 by John
@InspectApedia Publisher,
Thank you for the feedback. I assume that there is a connection between the vertical wall and the wooden beam at the part encircled in blue in the previous picture. I’ve added another more detailed picture. Do I understand it correctly that this could be a concern?On 2023-01-24 by InspectApedia Publisher
@John,
The connection of that large beam to other framing members is not visible it appears to be completely buried in the wall cavity.
If you don't see any signs of separation or movement in the members that is a reasonable place to sto
On 2023-01-06 by Rose G. - sticking windows may indicate post failure or settlement?
Addition built in the 80s I’m guessing - San Diego, CA. The house used to not have a post under the over hang and we placed a post 10 years ago (picture 1), windows used to get stuck when opening and were replaced (picture 2), that corner of the room slopes down a bit, where the over hang is (picture 3)
my concern is the main beam (picture 4,5, & 6).
On 2023-01-06 by InspectApedia Publisher - second floor overhand extension needs adequate support
@Rose G,
Right. But horizontal checking cracks in a beam are not usually a structural concern.
What **WOULD ** be a concern is the adequacy of horizontal beam under that second floor extension supported by what looks like. a single post - in your "Picture 1" - that's worth having a check by a civil or structural engineer who is familiar with residential construction.On 2023-01-06 by Rose G
...
...
On 2023-01-07 by Rose G
@InspectApedia Publisher, thank you for the response.
you think the post should be bigger or placed somewhere else?On 2023-01-07 by InspectApedia Publisher - on site expert needed to give accurate diagnosis
@Rose G,
More posts may be needed as may other materials. We can't know that without knowing how the building is constructed, that's why you need it on site expert. Don't attempt to diagnose this from photos online. Critical information is missing.See my engineering recommendation already given for your beam photo.
On 2022-12-19 by T - short end splits in beams atop a sill - problem?
Does this look concerning at all?
On 2022-12-19 by InspectApedia (Editor)
@T,
Not very, as long as the split is short, just at the end of a 2x resting on a sill, and not compromising the structural connection.
I think you're referring to splits at the ends of joists that rest atop a girder. Look on both sides of the girder for any signs of sagging or movement. I suspect you won't find any;
Perhaps a closer look will show us that the splits occurred during nailing if someone drove a nail too close to the bottom edge of the joist. If you see that post a photo for us.On 2022-12-19 by T
@InspectApedia (Editor), Thanks. I am also referring to the gap between the joists widening out as I follow it from the beginning where they are closer together.
On 2022-12-19 by InspectApedia (Editor) - joists are widening out
@T,
Again we can but guess as we can't see much of your structure: doubled floor joists typically are placed under a partition wall to carry extra load. Best practice would have included diagonal nailing from both sides to tie the two together, or use of structural screws to do the same.Significant movement of those joists, once nailed in place and nailed into from the subfloor above would be unusual, but you can certainly add some structural screws from both sides, 16" o.c. at the center of the joists for peace of mind.
On 2022-10-14 by Mike C - Ireland sweet chestnut post is splitting and not fully on floor plate
The split in this Sweet Chestnut post has gotten slightly bigger in the last year since it was erected. The building is not yet fully closed in. The squared timbers are all Douglas and it's in Ireland.
On 2022-10-20 by InspectApedia (Editor)
@Mike C,
Please see your entire question and our reply now moved to our article onCRACKS CHECKS or SPLITS IN VERTICAL POSTS (live link in Recommended Articles list at the end of this page)
On 2022-10-14 by Simon - horizontal checking cracks in beams of an 1888 house
I live in an old house, was built in 1888. it has been years since i moved in, everything has been fine. but something start to worry me in the basement. please see the picture attached.
the beam has some normal checking all over the place but one session has serious split occurred that was before we moved in. Previous owner has put the cement into the crack to make it look safer. I need an opinion, should i add additional support column under this cracks ?
On 2022-10-15 by InspectApedia-911 (mod)
@Simon,
Usually we think horizontal checking cracks in beams are normal and harmless. But if a crack has opened on a diagonal such that the beam MIGHT be breaking, it's worth at the very least some careful measurement and ongoing observation.
Stretch a horizontal string and take measurements - tell me if the beam is sagging.
Checks in vertical posts aren't a worry as long as a connector isn't compromised.
On 2022-09-21 by Havewhatyouneed6 - horizontal beam is rapidly splitting along it's entirety
This horizontal beam is rapidly splitting along it's entirety. The house was built in 1952 and the landlord has severely neglected it and my requests go ignored. The vertical post, which there is only 3 of to hold up the whole house is severely splitting and the cement foundation has a new huge crack along it's entirety horizontally.
There was severe water damage and mold continues to be an issue. None of this initially disclosed to me. How much danger are my 2 little girls and I in????
On 2022-09-21 by InspectApedia (Editor)
@Havewhatyouneed6,
Inspecting your house through the eye of the needle of your photos (we can only see where you looked - this is a 95% incomplete "inspection") we have marked in red what could be serious structural questions.
You need an onsite expert now.
Let us know what you're told and we may be able to comment further
On 2022-08-28 by Domen - bad split in rafter "beam" end - this broken roof ridge rafter should be replaced
I have 1 year old home and in attic I have found a nasty crack in one rafter on the ridge of the roof. Is this repairable with U-band? Is there some other method or should it be replaced?
On 2022-08-30 by InspectApedia-911 (mod)
@Domen,
Yes IMO that rafter should be replaced - it appears to be broken right through exactly at the point of connection to its sister rafter at the ridge.
While the loads are normally "down" at the ridge such that the upper ends of those two rafters would be pressed against one another, that looks as if it might be an over-cut mortise and tenon joint with very deep notches - if that's the case that may have contributed to the split.
On 2022-08-22 by David - evaluate cracks of the garage support beam
Hi, thanks for your insightful points!, We are concerned about the cracks of the garage support beam, it crack all over joists. Should I do any repair?
On 2022-08-22 by InspectApedia-911 (mod)
@David,
From what is a very limited view of what looks like a large wood beam left to right in your photo I see typical drying or checking cracks.If you're not seeing sagging of the beam itself nor other signs of building movement then there's probably no action that's necessary.
On 2022-08-02 by Yvonne - where to check splits in old beams to see if damage is serious
Hi, thanks for very insightful points!
We are concerned about the cracks of the high roof beams in our 3rd floor apartment (part of old Italian 3 storey terrace house 100+ years old, recently refurbished). Grateful for your views.
On 2022-08-02 by InspectApedia-911 (mod) - check framing details at beams & purlins in 100 year old Italian Home
@Yvonne,
The checking in some of those roof beams (purlins running to the gable end of the home) looks normal and harmless.
I think I see an insect-damaged cross-beam beneath which a sister beam may have been added.
Fine but
Check for actual structural connections at the points that I've circled in yellow.There's no obvious movement and the roof looks newer than some of the structure, but we can't see any details of how those heavy beams and purlins are connected.
On 2022-08-04 by Yvonne
Thanks so much. There does not seem to be specific connector. I took a closer pic
On 2022-08-04 by InspectApedia-911 (mod) - where are the connectors: king-post to beam?
@Yvonne,
It would be surprising if there were no structural connectors such as nails or lag bolts to connect those various beams to one another.
On 2022-08-01 by Colleen - logs seem to be twisting and splitting in this log home
Hello, we are concerned about logs that seem to be twisting. Will this continue? Will it collapse at some point? Thank you for your time.
On 2022-08-01 by InspectApedia-911 (mod) - twisting logs in log home: cause, evaluation, cure?
@Colleen,
I would not expect those twisting logs to lead to a building collapse, and some log twisting is normal as logs dry out, particularly if the building was constructed with logs that were not fully dry (nor kiln dried).
Building with green or non-dried logs requires some special measures to allow for those changes, such as choice of spline or joining materials between logs, both at the horizontal log joints and at the end butt joints.
Where is this home (country, city)?
When was it built?
Do you know anything about the log supplier or kit supplier if the home was from a kit? (Company name, kit or product name).
Check a bit further for
- visual evidence of failed splines between logs (flashlight and careful peeping into the biggest gaps)
- drafts (feel on a windy day)
- water leaks (look for water stains between logs and at butt joints and around windows and doors.
On 2022-07-11 by Nick - home inspector said this old beam connection was a concern
Hello, any insight is greatly appreciated, my wife and I just had our home inspection and this beam was a concern the inspector had. Its the main support beam sitting on top of a very old rusted metal jack/support
Our realtor is having us neet with the building inspector who technically approved it before a year ago since the house was rebuilt/redone but hadnt been sold. The home is 120 years old and this i believe is the original beam.
Again any insight on what I'm looking at so I can be more educated when we meet up is greatly appreciated.
On 2022-07-11 by InspectApedia-911 (mod) - Post top repair needed at 100 y.o. wood girder lap joint
@Anonymous,
That's a great photo of the wooden joint in the top of a post but of course we don't have any context information and no nothing about the house.One of the things our home inspector should have reported to you is where there is movement in the structure and if so is it because of repair that's needed in this location.
That's a very old lap joint in a main beam. I can't tell from your photo whether the wood is rotted or insect to damaged or not.Perhaps if you see the wood crushing that would tell you that the wood is damaged and needs to be replaced or sistered. The proper repair would involve a concrete filter steel lally column concrete pier.
Don't count on the building inspector telling you that a post it was improved earlier is now a legal, and don't count on legality in deciding whether or not building repairs are needed.There are plenty of things that need to be repaired regardless of whether a Building Code Compliance inspector is establishing that they are against the wall.
Fortunately replacing one post or even a post in a beam isn't a significant portion of the value of the home.
...
Continue reading at WOOD BEAM LOG VIGA CRACK REPAIR METHODS or select a topic from the closely-related articles below, or see the complete ARTICLE INDEX.
See also CRACKS CHECKS SPLITS in BEAMS, LOGS, VIGAS & POSTS FAQ - questions & answers posted originally on this page
Or see these
Recommended Articles
- ANTIQUE & OLD LOG CABINS
- CRACKS CHECKS or SPLITS IN HORIZONTAL BEAMS
- CRACKS CHECKS or SPLITS IN VERTICAL POSTS
- DEFLECTION in WOOD BEAMS ROOFS FLOORS
- FRAMING DAMAGE, INSPECTION, REPAIR - home - advice on looking for damaged, unsafe wood structure framing
- GLUES ADHESIVES, EXTERIOR CONSTRUCTION
- LOG HOME GUIDE
- ROT, TIMBER FRAME - cause and prevention of log checking during log or timber dry out, & a case study of rot in timber frame construction
- WOOD BEAM LOG VIGA CRACK REPAIR METHODS
- WOOD STRUCTURE ASSESSMENT - home
Suggested citation for this web page
CRACKS CHECKS or SPLITS IN HORIZONTAL BEAMS at InspectApedia.com - online encyclopedia of building & environmental inspection, testing, diagnosis, repair, & problem prevention advice.
Or see this
INDEX to RELATED ARTICLES: ARTICLE INDEX to BUILDING STRUCTURES
Or use the SEARCH BOX found below to Ask a Question or Search InspectApedia
Ask a Question or Search InspectApedia
Questions & answers or comments about splits or cracks in wood beams or in log home log walls.
Try the search box just below, or if you prefer, post a question or comment in the Comments box below and we will respond promptly.
Search the InspectApedia website
Note: appearance of your Comment below may be delayed: if your comment contains an image, photograph, web link, or text that looks to the software as if it might be a web link, your posting will appear after it has been approved by a moderator. Apologies for the delay.
Only one image can be added per comment but you can post as many comments, and therefore images, as you like.
You will not receive a notification when a response to your question has been posted.
Please bookmark this page to make it easy for you to check back for our response.
IF above you see "Comment Form is loading comments..." then COMMENT BOX - countable.ca / bawkbox.com IS NOT WORKING.
In any case you are welcome to send an email directly to us at InspectApedia.com at editor@inspectApedia.com
We'll reply to you directly. Please help us help you by noting, in your email, the URL of the InspectApedia page where you wanted to comment.
Citations & References
In addition to any citations in the article above, a full list is available on request.
- Thanks to Arlene Puentes for the photograph of a checked log in a log home exterior. Arlene Puentes, a licensed home inspector, educator, and building failures researcher in Kingston, NY. Photographs © Arlene Puentes 2006 All Rights Reserved. Text © Daniel Friedman Arlene Puentes 2008 All Rights Reserved.
- "Shop Talk," Martin Mintz, AIA, Builder Magazine, April 1986, detailed solutions for log shrinkage movement by using a "T"
- Lincoln Log Homes Marketing, Inc., 6000 Lumber Lane, Kannapolis NC 28081 704-932-6151
- Log Homes: Log Home Design [PDF] U.S. Department of Energy
- Lincoln Log Homes Marketing, Inc., 6000 Lumber Lane, Kannapolis NC 28081 704-932-6151
- Merrimac Log Homes, Henniker, NH, sells log home products, milled log home kits, log siding, and log home plans and log home construction accessories. 866-637-7462 or logs@mlhnh.com - merrimacloghomes.com
- In addition to citations & references found in this article, see the research citations given at the end of the related articles found at our suggested
CONTINUE READING or RECOMMENDED ARTICLES.
- Carson, Dunlop & Associates Ltd., 120 Carlton Street Suite 407, Toronto ON M5A 4K2. Tel: (416) 964-9415 1-800-268-7070 Email: info@carsondunlop.com. Alan Carson is a past president of ASHI, the American Society of Home Inspectors.
Thanks to Alan Carson and Bob Dunlop, for permission for InspectAPedia to use text excerpts from The HOME REFERENCE BOOK - the Encyclopedia of Homes and to use illustrations from The ILLUSTRATED HOME .
Carson Dunlop Associates provides extensive home inspection education and report writing material. In gratitude we provide links to tsome Carson Dunlop Associates products and services.


