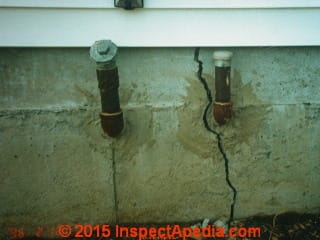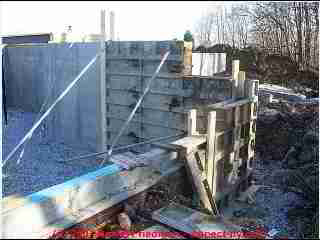 Foundation Repair Methods
Foundation Repair Methods
Examples of Typical Foundation Repairs
- POST a QUESTION or COMMENT about foundation repair methods and procedures: repairs to foundation cracks, gaps, movement, tipping, leaning, settlement, or footing damage
Guide to foundation damage repair methods for bowing, cracking, leaning, settling or other types of foundation damage:
This article series discusses How to Repair Damaged Foundations, Foundation Cracks, Slab Cracks, Bowed, Buckled, Leaning Foundation Walls, Settled Floors.
The photo above shows a bowed masonry block foundation wall with horizontal cracking that occurred due to earth loading at the time of construction, probably by vehicles driving too close to the foundation wall shortly after it was constructed.
At this website we explain how it is sometimes possible to be confident about the cause of foundation damage which in turn helps assess the risk presented to the building and the repair methods needed for foundation damage, cracks, leaning, buckling, bowing, settlement.
InspectAPedia tolerates no conflicts of interest. We have no relationship with advertisers, products, or services discussed at this website.
- Daniel Friedman, Publisher/Editor/Author - See WHO ARE WE?
Guide to Repair Methods for Foundation Cracks
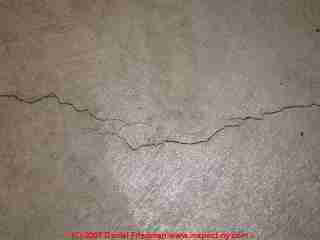 Repair Methods for Foundation Shrinkage Cracks
Repair Methods for Foundation Shrinkage Cracks
Before repairing a foundation crack it is important to diagnose the cause of the crack and its effects on the building structure.
The significance of any foundation crack depends on the crack's cause, size, shape, pattern, location, foundation materials, extent of cracking, impact of the crack on the building, and possibly other factors as well. If there is an underlying ongoing problem causing foundation movement or damage, that problem needs to be corrected too.
Cracks in poured concrete walls that are larger than 1/4", cracks which are increasing in size, or cracks which are otherwise indicative of foundation movement should be evaluated by a professional.
At SHRINKAGE CRACKS in SLABS we discuss how we decide if a foundation crack needs repairing the first place.
Suggestions for Repairing Concrete Foundation Shrinkage Cracks
Repairs to foundation cracks which are not traced to building movement, structural problems, site problems, or other conditions which require site or structural repairs may be attempted for cracked foundations and other cracked concrete structural elements using a variety of products and materials such as masonry repair epoxy or sealant products.
These products, some of which include even structural repair epoxies, might be used to seal against water leakage as well, and may be used for repairing certain cracks in concrete foundations following evaluation and advice from a foundation professional. An evaluation of the presence, absence, or condition of reinforcing steel in cracked concrete foundations should be a part of such an inspection.
Shrinkage cracks, which are not normally a structural defect in a building, may nonetheless need to be sealed against water entry. Common repair methods include chipping out the crack and applying a masonry patching compound to the surface, use of epoxies, or other sealants.
Water entry leaks at foundation cracks: Polyurethane foam sealant is used for foundation crack repairs to stop water entry. (Also find and correct outside water sources). See our article
on POLYURETHANE FOAM INJECTION CRACK REPAIRS for details on using
this product to seal foundation cracks against leakage.
Details about how to repair shrinkage cracks in concrete slabs & foundations are
For various methods and products used to seal cracks in concrete floors or walls,
see SEAL CONCRETE CRACKS, HOW TO a description of various products and methods used to seal or repair cracks in poured concrete walls, foundations, floors, & slabs.
Once any concrete cracks it is possible for water to leak into the building through the crack. There are several ways to repair a basement crack leak. An easy, quick, and effective measure to stop basement or crawl space water entry through a foundation crack is to perform an injection of polyurethane foam into the basement crack. [Also be sure to find and fix the sources of water outside.]
Water entry leaks at foundation cracks: Polyurethane foam sealant is used for foundation crack repairs to stop water entry. (Also find and correct outside water sources).
CONTROL JOINT CRACKS in CONCRETE explains how we prevent shrinkage cracks in poured concrete floors and walls
Repair Methods for Vertical Foundation Movement - Foundations, slabs, fireplaces, chimneys
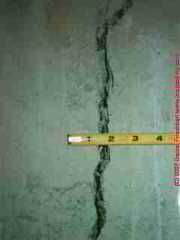
In the photos shown here, substantive cracks appeared and continued to increase in size in this poured concrete foundation used to support a modular home which had recently been completed.
The cracks and foundation movement were probably due to a combination of: poorly prepared foundation footings, blasting on an adjacent building lot to prepare that site for new construction, and possibly omission of steel reinforcement in the poured wall.
As movement appeared to be ongoing over more than a year, the builder might have repaired the foundation by supporting it from below using one of the methods listed in this article:
- A detailed discussion and illustration of repair methods for foundation settlement or "vertical foundation movement" repair
is provided
at VERTICAL FOUNDATION MOVEMENT REPAIRS where we explain and illustrate various methods to arrest foundation settlement, and where appropriate, to raise or level or reinforce settling or moving foundation walls or slabs.
Additional details provided in that article include descriptions of grout pumping to stabilize soils or elevate slabs, slab jacking to stabilize or lift settled slabs over deeper unstable soils, the use of driven steel pins to stabilize settling foundation walls or footings, the use of helical piers or "screw piers" such as those provided by A.B.
Chance to repair sinking foundations or to level floor slabs, and a similar use of friction piers such as those provided by Magnum piering - are driven piles which rely on soil friction against the sides of the pile.
Since it's sometimes the only appropriate repair method for foundation damage, we also illustrate foundation reconstruction.
Multipoint Foundation Repair Method for Settling Foundations on Un-Stable Soils
Comment:
2016/10/26 Tim at Multipoint Foundations said:
Vacant lot in PA [This refers to a reader question posted originally
at SINKING BUILDINGS and now visible at SINKING BUILDING FAQs - Ed.]
I would like to start with Fairbanks Alaska, this is one of the most active permafrost regions in Alaska and the movement can destroy a building (See CCHRC) Multipoint Foundations have over 800 foundations in Alaska (Fairbanks was one of the first locations back in 1985 that had a MPF install and monitored by the University of Fairbanks)Your home is moving due to discontinuous permafrost and the heaving that is caused in the freeze/thaw cycles ...
With the Multipoint foundation you can have a steel frame floating foundation MPF that acts as a concrete raft slab but at only 10 lbs./ft2 so you are not overloading the already poor bearing conditions with a concrete slab at 200-300 lbs./ft2.
The frame acts as a "Snowshoe" and the load of the building is spread out evenly over the site. The system has incredible bridging capacity which allows for loss of bearing in one location to be transferred to another set of feet or bearing plates. This technology is over 30 years old and has been used, without failure, in the harshest environments in the world.
Reply:
Interesting, Tim. Thank you for the comment. I'd like to see more information and perhaps add an article on this approach. If you're interested in helping out you can use our page top or bottom CONTACT link to send along suggestions.
- Multipoint Foundations, "Foundations for Unstable Soils & Flood Plains",
Multipoint Foundations United States:
4465 East Genesee Street
PMB 306
Syracuse, New York, USA
13214-2253
Phone:(800) 565 2743
Fax:(315) 453 7817
Email: info@multipoint-foundations.com
Multipoint Foundations Canada: 10 Didak Dr Arnprior, Ontario, Canada K7S 0C3 Phone:(613) 623 3434 (800) 565 2743 Fax:(613) 622 4003 Website: www.Multipoint-Foundations.com Email: info@multipoint-foundations.com
Website: http://www.multipoint-foundations.com/
Repair Methods for Bulged Foundation Walls
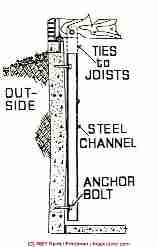
- In a separate article
at BULGED FOUNDATION REPAIR METHODS we illustrate and describe several methods used to stiffen or reinforce bulging foundation walls against further movement.
The motive for a decision to reinforce a building foundation rather than rebuild it can be easily understood by noticing the difference in cost between bolting a few vertical steel beams to a building or building a pilaster and the cost to add temporary support to the floors above, remove an existing foundation, and rebuild a new one in its place.
However the decision to support or reinforce a foundation wall versus rebuilding it is often made by the wall itself. If the amount of bulge or bow is sufficiently severe the wall needs to be rebuilt.
If the underlying source of wall damage cannot be reliably addressed without excavating outside to add drainage and perhaps water proofing, there is additional motivation to perform a more costly repair.
The foundation bulge or lean repair methods listed below are shown roughly in order of their most common appearance in residential buildings. The sketch shown here describes application of a steel I-beam against a masonry block wall for reinforcement.
Repair methods for bulged foundation walls are illustrated and discussed in detail at
BULGED FOUNDATION REPAIR METHODS where we describe the use of pilasters, reinforcing steel I-beams, foundation anchors, sister walls,
steel cables, and even complete foundation wall reconstruction to deal with foundation wall
bulging, cracks, leaning, or movement.
Horizontal foundation movement creep
- Steel pins for foundation creep repair or prevention:
The wall may be pinned to the surrounding soil or hillside. Pinning moving walls is a separate engineering problem and involves a critical step in discovery of the various components in movement (site drainage, footing condition, condition of underlying soils, clay, or rock. - Excavation and reconstruction for foundation creep movement
Excavation and reconstruction, possibly with reinforcement over original design and with additional foundation and site drainage is often required.
Authority
Opinions herein are the responsibility of the author. Most of this material has been subject to ongoing peer review but is without any professional engineering analysis.
Home inspections may include the discovery of defects involving life, safety, and significant costs. Home inspectors who are not both qualified and certain of the authoritative basis of their conclusions should obtain their own expert advice from qualified experts.
This work is also based on the author's construction & inspection experience, training, research, and survey of material from ASHI, and from N. Becker, R. Burgess, J. Bower, D. Breyer, A. Carson, J. Cox, A. Daniel, M. Lennon, R. Peterson, J. Prendergast, W. Ransom, D. Rathburn, E. Rawlins, E. Seaquist, and D. Wickersheimer. Some useful citations are at the end of this paper.
Foundation INSPECTION STANDARDS - Foundation Inspection Standards - ASHI Standards of Practice (American Society of Home Inspectors)
4.1.A.1. The inspector shall ... observe foundation
4.2.A.1. ... describe the type of foundation
4.2.E. ... report signs of water penetration/harmful condensation
Notice that in some Standards there was no mention of observations of damage or unsafe conditions!
- This inconsistency in ASHI Standards reflects debate, fear, risk
- Due Diligence: Clients expect inspection to identify concerns & defects
- Engineering and Code Standards: pertain mostly to new construction; engineering analysis of foundation defects and design of repairs is beyond the scope of a professional home inspection and inspector; a home inspector who happens to be qualified to perform such services is not prohibited from doing so on making appropriate arrangements with a client.
But notwithstanding Section 4.1 above, the following section requires the inspector to observe and report evidence of significant damage, including to visible portions of the foundation. Significant in this case means in need of immediate major repair; it might also mean in need of further evaluation by a qualified expert.
2.2 inspectors shall ... 2.2.b.3. ... state ... any ... components
... in need of immediate major repair
2.3 These Standards are not intended to limit inspectors from
2.3.A. reporting observations and conditions in addition
Strategy for Building Foundation or Floor or Slab Crack, Damage, or Movement Assessment
To understand the cause, effect, and remedy for all types of building foundation or masonry wall damage or movement we have categorized foundation damage into these broad categories:
- FOUNDATION FAILURES by MOVEMENT TYPE: is the movement active or not, how is the foundation moving: bulging, leaning, settling, etc. ?
- FOUNDATION FAILURES by TYPE & MATERIAL: how does damage show up in different types of foundation material & what are the implications for collapse risk or repair need?
- FOUNDATION CRACK DICTIONARY, what is the severity of foundation damage, what is its effect on the stability of the structure, and how urgently are foundation repairs needed?
- FOUNDATION REPAIR METHODS discusses alternative ways to fix a damaged foundation or floor slab crack or movement
...
Reader Comments, Questions & Answers About The Article Above
Below you will find questions and answers previously posted on this page at its page bottom reader comment box.
Reader Q&A - also see RECOMMENDED ARTICLES & FAQs
On 2021-01-03 - by (mod) - what to do with the building to keep it from being damaged in the process of removing the buckled slab and repouring it.
DW
To proceed we need to first understand how the existing structure is supported. If the slab is a monolithic slab that included footings then yes you'll need to jack the building in order to replace the damaged floor slab. If in the other hand the building is supported by an independent foundation then you could break up the interior slab and replace it.
It's also important to understand why the existing slab failed. If it was from poor prep such as pouring a slab over un-compacted soil or failure to keep water from running under the slab those conditions need to be corrected..
On 2021-01-03 by D.W. Stratton
We bought a home in April of 2020. The house is fine, but there is an outbuilding that is about 1000sqft and is two storeys. It is built in old barn style and simply rests on a concrete slab like a shed. Unfortunately, that concrete slab has totally buckled and caved in.
We are hoping to remove and replace that slab and then eventually turn the building into a half greenhouse half workshop. We know how to bust up concrete and assume we will need to use a sledge hammer too avoid disturbing the structure the way a jack hammer might with all the vibration.
What we would like to know is what to do with the building to keep it from being damaged in the process of removing the buckled slab and repouring it.
Can you jack up a structure this big? We are talking 50' x 20' with two storeys of wood planks plus a tin roof. Any ideas about what jacking would cost? I assume I can't just use a couple of automotive scissor jacks for something this hefty. Is there a way to estimate weight? Would I need a structural engineer?
On 2020-01-18 by (mod) - before attempting to repair foundation damage we need to diagnose the cause
Daniel
Thanks for the photo and question.
In my view, before attempting to repair foundation damage we need to diagnose the cause and (as perhaps you already are) be satisfied that there is or is not need for repair to other damage to the structure.
In addition to needing to know the cause we need to have an idea of the rapidity of damage as that speaks to the urgency of repair.
Diagonal cracks or "step cracking" in block foundations are usually due to footing settlement, or perhaps frost heave or similar forces such as expansive clay soils.
You don't give your country and city so I can't guess if frost is a factor. If it were, keeping water away would be useful.
In the ARTICLE INDEX we find DIAGONAL CRACKS in BLOCK FOUNDATIONS, WALLS https://inspectapedia.com/structure/Diagonal_Cracks_in_Block_Foundations.php
that suggests more causes /diagnosis.
The decision is: do we stop the cause, seal the cracks, and hope, or do we have to jack a footing or rebuild a wall.
On 2020-01-17 by Daniel K
I have a 47 year old cinder block basement. The walls have some cracks. The cracks are horizontal or vertical, between the cinder blocks. The widest cracks are a little over a 1/4", with the majority being hair line with, to slightly larger. The cracks are mainly horizontal, with some being "stair-step" (zig-zaggy).
There is no appearance of notable structural damage, such as bowing or leaning. I hunted through your website, but could not find anything addressing how to make repairs for this situation. Any suggestions?
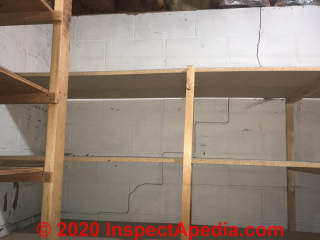
On 2019-12-14 - by (mod) - can I sue somebody for foundation damage?
Barry
Apologies but I don't understand your situation. In general it sounds as if your foundation drain system was not completed; You'd need an onsite expert to decide on the cause of foundation cracking; I can't hazard a guess from your text.
On 2019-12-14 by barry
i had a french drain installed and on 3 walls and left 3 2 foot wall open for inspection of drain and 2 of the 3 footing were removed and and cracs in wall are moving can i sue and what type of prorfessinal do i need
On 2019-10-04 - by (mod) - missing piers
D Brown
Well I'd like to see photos of the piers and the missing contact but on the face of it what you describe sounds odd. How is a pier supporting anything if it's not in contact with the structure above? Perhaps just some shimming is needed? Or something more.
On 2019-09-29 by d brown
I had foundation repair done at the conclusion of their work I notice several of the piers weren't in contact with the foundation. the company offer a life time guarantee but I don't feel as though the job was done properly in the first place
On 2018-11-28 by (mod) - there is a crack in foundation in another room same wall. How much to repair?
Susan
I don't assume that the right repair to foundation damage is to lift the house, though jacking might be necessary to repair or replace a foundation in some situations.
We need to start with answers to some basic questions:
1. what foundation damage has occurred? How significant is it?
2. what other effects of the structure have occurred, such as pulling apart framing or mechanical connections?
3. Over what time has the movement or damage occurred?
4. What is the underlying cause of the damage?
5. Therefore what foundation or other building repairs are needed to respond to the damage?
6. What repairs or changes at the site are needed to stop further foundation damage?
No one with a shred of competence or honesty should pretend she can answer those questions without an expert inspection of the property. I just can't see enough from your etext.
FOUNDATION DAMAGE SEVERITY may be helpful
in deciding how bad the foundation damage is and deciding on the urgency of repair
On 2018-11-21 by susan
The house I want to purchase is from 1950. There is a section of foundation wall pushing in from the outside.
Also there is a crack in foundation in another room same wall. How much to repair? My contractor quoted me $25,000. What can go wrong when the house is lifted? What could be my potential cost?
On 2014-08-11 - by (mod) - supporting foundation has collapsed during construction
Matt
You need a competent mason to take a look at the situation you describe. If a supporting foundation has collapsed during construction someone didn't know how to build properly and most likely that foundation will need to be rebuilt.
On 2014-08-10 by mattneedshelping
Need help peeps,. I'm having an extent ion built on the side of my house,. Well when I was having the slab over concrete poured in for the base of floor it pushed pressure on the footings and pushed the footings out so its leaning against the gable brick,. The brickies have continued building the block on the slab which is 9inches thick,. //!!
// !!
On 2014-07-23 - by (mod) - Cracks that permit leaks into the structure or wall cavity need to be repaired
Cracks that permit leaks into the structure or wall cavity need to be repaired *even* if there is no structural concern involved, as just as you suggest, otherwise you are inviting leaks into the wall cavity, rot, insect damage, costly mold contamination.
On 2014-07-22 by Sandra
My home is 11 years old. I have had 2 foundation cracks under warranty and both were fixed from the inside basement. Now there is a narrow crack in the stucco outside but it is behind a built in bar (which is also covering a window).
This was the model home so I didn't install the bar. Warranty is up in October 2014. The builder is saying that the crack is only above the ground level in the stucco and not below so it doesn't need to be fixed. How do I know if there isn't mold behind the bar from water getting in from this crack?
I want then to fix the crack from the outside and assure me that water will not get in. Advice from anyone?? BTW home built by the largest builder in the US
On 2013-01-28 by Den
We have constructed 2 storey building (3m. x 4m. area) at the back of an existing building. The area was enclosed by existing walls which were few feet away from the swamp. Upon excavation of the new column footings, we noticed that the existing finish flooring is resting to an old concrete slab.
The depth of the existing slab from the old finish floor level is deep enough for the new footing.
In the absence of a soil test, we decided to make the footing with that depth. Now that the structure was completed, we noticed some cracks from the existing CHB perimeter walls which we believe were caused by the movement or settlement of the soil. We believe that if not reinforced, the structure would suffer from further damage. What should we do to prevent the structure from further damage?
Your advice will be highly appreciated. Thank you!
On 2013-01-01 by Karl - what brand & type of conrete or mortar should I use .
your advice would be appreciated... I have a cabin built I guess about 1960. It sits on a undisturbed gravel bed with no topsoil at all. The original footings are my concern. they are flat rock piled about 20inches high with some cement holding most of them together.
I cannot work on the inside (no room) only the exterior. I would like to erect a temporary wood form around the flat rock footings & pour in a concrete with good adhesive & strength qualities to bond to the flat rocks and reinforce the footings...
my question is what brand & type of conrete or mortar should I use . can you recommend one the town I am in has a lowes & home depot. thank-you
On 2012-12-27 by Pronoy Mukherjee
we are residing in a six storey building which has leaned considerably. Now the problem is bathroom water is not passing at all. how to solve the problem.
On 2012-10-09 by fibreglass Tape for foundation crack?
foundation cracks repaired with fibreglass tape
...
Continue reading at BULGED FOUNDATION REPAIR METHODS or select a topic from the closely-related articles below, or see the complete ARTICLE INDEX.
Or see FOUNDATION REPAIR METHOD FAQs questions about foundation repairs posted originally at this article, and answers to them.
Or see these
Recommended Articles
- FOUNDATION CRACK DICTIONARY
- FOUNDATION REPAIR METHODS - home
- BATTER BOARDS LAYOUT METHOD
- BULGED FOUNDATION REPAIR METHODS
- CONCRETE SLAB CRACK REPAIR
- FOUNDATION REPAIR METHODS
- FOOTINGS EXPOSED, Repair Methods
- HORIZONTAL MOVEMENT REPAIRS
- SEAL CRACKS by POLYURETHANE FOAM INJECTION
- SEAL CRACKS IN CONCRETE, How To
- SHRINKAGE CRACK REPAIRS
- VERTICAL FOUNDATION MOVEMENT REPAIRS
- FOUNDATION WATERPROOFING
- SINKING BUILDINGS
Suggested citation for this web page
FOUNDATION REPAIR METHODS at InspectApedia.com - online encyclopedia of building & environmental inspection, testing, diagnosis, repair, & problem prevention advice.
Or see this
INDEX to RELATED ARTICLES: ARTICLE INDEX to BUILDING STRUCTURES
Or use the SEARCH BOX found below to Ask a Question or Search InspectApedia
Ask a Question or Search InspectApedia
Questions & answers or comments about foundation repair methods and procedures: repairs to foundation cracks, gaps, movement, tipping, leaning, settlement, or footing damage
Try the search box just below, or if you prefer, post a question or comment in the Comments box below and we will respond promptly.
Search the InspectApedia website
Note: appearance of your Comment below may be delayed: if your comment contains an image, photograph, web link, or text that looks to the software as if it might be a web link, your posting will appear after it has been approved by a moderator. Apologies for the delay.
Only one image can be added per comment but you can post as many comments, and therefore images, as you like.
You will not receive a notification when a response to your question has been posted.
Please bookmark this page to make it easy for you to check back for our response.
IF above you see "Comment Form is loading comments..." then COMMENT BOX - countable.ca / bawkbox.com IS NOT WORKING.
In any case you are welcome to send an email directly to us at InspectApedia.com at editor@inspectApedia.com
We'll reply to you directly. Please help us help you by noting, in your email, the URL of the InspectApedia page where you wanted to comment.
Citations & References
In addition to any citations in the article above, a full list is available on request.
- "Concrete Slab Finishes and the Use of the F-number System", Matthew Stuart, P.E., S.E., F.ASCE, online course at www.pdhonline.org/courses/s130/s130.htm
- Sal Alfano - Editor, Journal of Light Construction*
- Thanks to Alan Carson, Carson Dunlop, Associates, Toronto, for technical critique and some of the foundation inspection photographs cited in these articles
- A.B. ChanceFoundation repair systems, helical piers, foundation repairs www.abchance.com
- Dwyer of Florida, supplier of Helical Piles, foundation repair, and concrete restoration in Florida, exclusive dealer for Magnum piering. This company provides helical piles, foundation settlement repair, concrete restoration, shotcrete, pressure grouting, and slabjacking for residential and commercial buildings. 1-866-900-PIER www.dwyerflorida.com
- Terry Carson - ASHI
- Mark Cramer - ASHI
- JD Grewell, ASHI
- Duncan Hannay - ASHI, P.E. *
- Bob Klewitz, M.S.C.E., P.E. - ASHI
- Ken Kruger, P.E., AIA - ASHI
- Aaron Kuertz aaronk@appliedtechnologies.com, with Applied Technologies regarding polyurethane foam sealant as other foundation crack repair product - 05/30/2007
- Bob Peterson, Magnum Piering - 800-771-7437 - FL*
- Arlene Puentes, ASHI, October Home Inspections - (845) 216-7833 - Kingston NY
- Greg Robi, Magnum Piering - 800-822-7437 - National*
- Dave Rathbun, P.E. - Geotech Engineering - 904-622-2424 FL*
- Ed Seaquist, P.E., SIE Assoc. - 301-269-1450 - National
- Dave Wickersheimer, P.E. R.A. - IL, professor, school of structures division, UIUC - University of Illinois at Urbana-Champaign School of Architecture. Professor Wickersheimer specializes in structural failure investigation and repair for wood and masonry construction. * Mr. Wickersheimer's engineering consulting service can be contacted at HDC Wickersheimer Engineering Services. (3/2010)
- *These reviewers have not returned comment 6/95
- Building Failures, Diagnosis & Avoidance, 2d Ed., W.H. Ransom, E.& F. Spon, New York, 1987 ISBN 0-419-14270-3
- Domestic Building Surveys, Andrew R. Williams, Kindle book, Amazon.com
- Defects and Deterioration in Buildings: A Practical Guide to the Science and Technology of Material Failure, Barry Richardson, Spon Press; 2d Ed (2001), ISBN-10: 041925210X, ISBN-13: 978-0419252108. Quoting:
A professional reference designed to assist surveyors, engineers, architects and contractors in diagnosing existing problems and avoiding them in new buildings. Fully revised and updated, this edition, in new clearer format, covers developments in building defects, and problems such as sick building syndrome. Well liked for its mixture of theory and practice the new edition will complement Hinks and Cook's student textbook on defects at the practitioner level. - Guide to Domestic Building Surveys, Jack Bower, Butterworth Architecture, London, 1988, ISBN 0-408-50000 X
- "Avoiding Foundation Failures," Robert Marshall, Journal of Light Construction, July, 1996 (Highly recommend this article-DF)
- "A Foundation for Unstable Soils," Harris Hyman, P.E., Journal of Light Construction, May 1995
- "Backfilling Basics," Buck Bartley, Journal of Light Construction, October 1994
- "Inspecting Block Foundations," Donald V. Cohen, P.E., ASHI Reporter, December 1998. This article in turn cites the Fine Homebuilding article noted below.
- "When Block Foundations go Bad," Fine Homebuilding, June/July 1998
- Avongard FOUNDATION CRACK PROGRESS CHART [PDF] - structural crack monitoring
- Building Pathology: Principles and Practice, David Watt, Wiley-Blackwell; 2 edition (March 7, 2008) ISBN-10: 1405161035 ISBN-13: 978-1405161039
- Diagnosing & Repairing House Structure Problems, Edgar O. Seaquist, McGraw Hill, 1980 ISBN 0-07-056013-7 (obsolete, incomplete, missing most diagnosis steps, but very good reading; out of print but used copies are available at Amazon.com, and reprints are available from some inspection tool suppliers). Ed Seaquist was among the first speakers invited to a series of educational conferences organized by D Friedman for ASHI, the American Society of Home Inspectors, where the topic of inspecting the in-service condition of building structures was first addressed.
- In addition to citations & references found in this article, see the research citations given at the end of the related articles found at our suggested
CONTINUE READING or RECOMMENDED ARTICLES.
- Carson, Dunlop & Associates Ltd., 120 Carlton Street Suite 407, Toronto ON M5A 4K2. Tel: (416) 964-9415 1-800-268-7070 Email: info@carsondunlop.com. Alan Carson is a past president of ASHI, the American Society of Home Inspectors.
Thanks to Alan Carson and Bob Dunlop, for permission for InspectAPedia to use text excerpts from The HOME REFERENCE BOOK - the Encyclopedia of Homes and to use illustrations from The ILLUSTRATED HOME .
Carson Dunlop Associates provides extensive home inspection education and report writing material. In gratitude we provide links to tsome Carson Dunlop Associates products and services.


