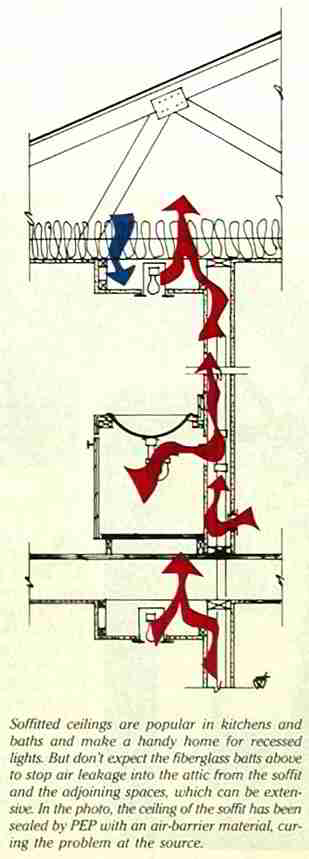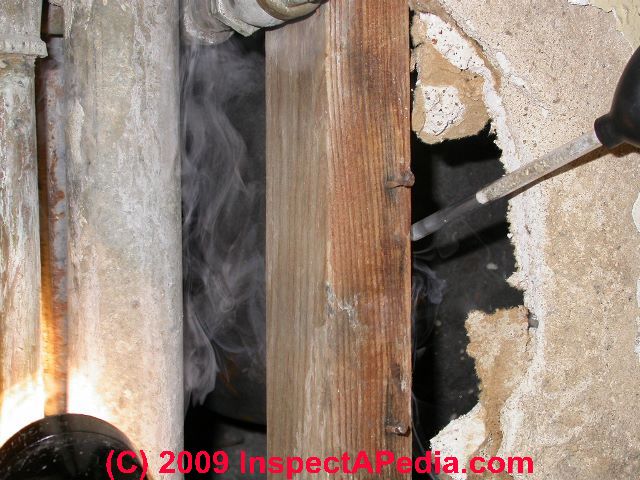 Building Air Leaks & Heat Loss Analysis for Basements, Living Areas, & HVAC Duct Systems
Building Air Leaks & Heat Loss Analysis for Basements, Living Areas, & HVAC Duct Systems
- POST a QUESTION or COMMENT about how to find and fix heat loss points in building basements, HVAC ducts, and in the living area. Solar Age Magazine Articles on Renewable Energy, Energy Savings, Construction Practices
How to find & fix basement heat loss, duct system air leaks, heat losses from the living area:
This article series discusses finding and curing basement heat loss points, a step in how to find points of heat loss and air leaks in buildings using a variety of tools and inspection methods including infra red, smoke tests, visual inspection, and tests.
This detailed article accompanies a building weatherization and energy-savings company through a detailed building inspection for heat loss points and air leaks.
Our page top photo shows the website editor (DF) using a smoke tester to view air movement into an un-insulated wall cavity, demonstrating the opening of a convection heat loss loop.
The original author, Steven Bliss, accompanied Princeton Energy Partners as they used the blower door, thermal imaging, smoke guns, and visual inspection to pinpoint building air leaks, convective loops, heat loss points, air infiltration and air exfiltration on a building.
Steven Bliss served as editorial director and co-publisher of The Journal of Light Construction for 16 years and previously as building technology editor for Progressive Builder and Solar Age magazines. He worked in the building trades as a carpenter and design/build contractor for more than ten years and holds a masters degree from the Harvard Graduate School of Education.
InspectAPedia tolerates no conflicts of interest. We have no relationship with advertisers, products, or services discussed at this website.
- Daniel Friedman, Publisher/Editor/Author - See WHO ARE WE?
Basement Heat Loss, Duct System Air Leaks, Living Space Heat Loss, & Special Heat Loss Targets in buildings
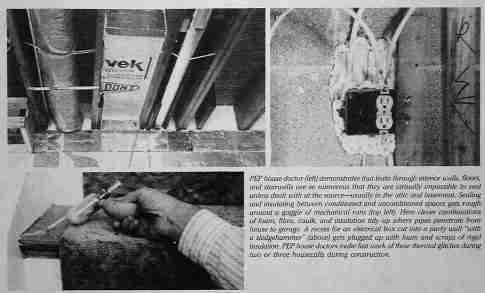
As we introduced at AIR LEAK DETECTION TOOLS, in this two-part article the author, Steven Bliss, accompanies a building weatherization and energy-savings company through a detailed building inspection for heat loss points, convective loops, and air leaks.
Princeton Energy Partners used thermal imaging, smoke guns, and visual inspection to pinpoint building air leaks, heat loss points, air infiltration and air exfiltration on a building.
Article Contents
Set Priority for Sealing Air Leaks & Heat Loss Points
The importance of setting priorities for sealing these points of energy wasted is emphasized and discussed, and sketches as well as photographs of common points of building heat loss, or unwanted heat gain, and air leaks are provided.
- In the basement the crew find and seal the bottom of a plumbing chase and a missing window that was concealed behind a makeshift wall panel.
- A coal chute is found and sealed.
- We - DJF- recommend investigating and correcting building moisture sources such as wet or damp crawl spaces and basements. We have found this same convection current moving moisture and air between a wet basement and the attic in interior partitions both in older homes and even in brand new modular homes whose mating-walls were not sealed against such air-flow.
- Where both top and bottom of leaky interior partition walls or modular home mating walls are accessible, we seal at both ends in leaky homes.
- See HEAT LOSS PREVENTION PRIORITIES for more details.
- Aso see our separate article focusing
on BASEMENT HEAT LOSS.
Un-wanted Air Movement in Heating Air Duct Systems
- With the building pressurized
using the blower door, a smoke test in this home showed air movement into a heating supply duct. The duct system should be a closed circuit, with the same induced pressure (from the air handler unit) throughout - a difficult leak to seal in an older home whose ducts are concealed in finished floors, walls, ceilings. - HVAC Duct Leaks
In other buildings we -DF- have found major duct leaks such as a partially or even entirely disconnected duct sections blowing warm air into the crawl space instead of the living room, or blowing cool air into an attic knee wall space instead of the bedrooms below.
On a hot summer day the coolest place in that last home was inside the attic knee wall space!
Look for major duct leak defects such as these, or if installing new HVAC ducting, be sure that the ducts and all connections are properly routed and sealed.
See LEAKY DUCT CONNECTIONS
and DUCT SYSTEM DEFECTS, problems with the air duct system, air filters, supply registers, return air registers, for more details on tuning up HVAC air ducts.
Air Leaks & Energy Loss Points in the Living Space of a Home: cold corners, closets, kitchen soffits, plumbing chases, windows
In the house proper, occupants may already be aware of a "cold corner" in a bedroom or a closet on an exterior wall that often suffers from recurrent mold growth.
- Air leaks through kitchen cabinets and interior soffits
can be very significant heat loss points in buildings. An infrared scan or invasive inspection can identify this energy loss location.
Sealing the connection between the cabinet soffit and the building's exterior wall reduced building air leakage by 20 percent at a townhouse investigated by the experts in the original article given here.
The sketch at left demonstrates how a kitchen soffit can become a heat pump, moving warm air (red arrows) and heat into a cold attic space while bringing cold air down into the living area.
A small soffit over a kitchen cabinet may not look like much until you discover that it is drawing air from all kinds of wall and ceiling spaces.
Leaky exterior door thresholds were found and sealed in this home, and air leaks around a second floor plumbing access panel were found and sealed as well.
- Addressing leaky windows
can be a major expense if window replacement is being considered.
The opinion of the energy savings crew for the home studied in this article was that only 30 to 30 percent of air leakage is at windows in most cases: the crew goes after the 70 to 80 percent of leaks that in their view "... must be coming from elsewhere".
[OPINION-DF: we're not sure that these percentages are accurate for many homes, and we suspect that a combination of air leaks and single-glazing makes windows on homes a dominant energy loss problem second only to uninsulated homes with empty wall cavities and attic floors.]
But we agree [DF] that before replacing windows on older homes there are steps that can significantly reduce air leaks at those locations:
On other buildings we have had success with simpler measures such as finding and sealing air leaks around window frames and trim.
In a slightly more aggressive measure for curing window leaks, we removed window weights (that move up and down in a hollow cavity along side window frames in older homes), insulated those spaces, and installed new window tracks whose spring-loaded sides permitted windows to be opened and shut safely and snugly.
Installing high quality storm windows over older leaky window sashes can also be cost effective.
But in the home studied for this article, even before considering the large expense of window repair or replacements, sealing the other leaks discussed in this article reduced the air infiltration rate by 25 percent.
Find These High Priority Targets & Hidden Leak Points to Save Heating & Cooling Energy Costs
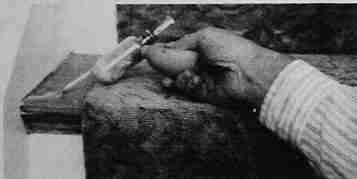 Beyond simple caulking and weatherstripping, it is important to look at the whole building - moisture and moisture sources, air quality, heating and ventilation equipment, and HVAC controls - in order to determine what steps will be most cost-effective in saving energy for that particular building.
Beyond simple caulking and weatherstripping, it is important to look at the whole building - moisture and moisture sources, air quality, heating and ventilation equipment, and HVAC controls - in order to determine what steps will be most cost-effective in saving energy for that particular building.
In older, multi-family buildings
with primitive heating controls, shell tightening may fail to lower fuel costs if indoor temperatures are quite uneven between building areas.
If after weathersealing, the tenants on the south side of a building get too warm (during the heating season) and respond by opening their windows, that effect increases the drafts and convection currents in the building, making other areas (and tenants) too cold. The cold tenants turn up their thermostat even higher.
The correct solution may be a more intelligent heating control, and possibly insulation between the tenant areas.
We -DF- see this problem particularly in two-story multi-family homes with an upstairs and downstairs tenant and a single heating system with a single thermostat located on the first floor. The upstairs tenants are too hot and the downstairs tenants are too cold. Slowing warm air movement between floors by insulation and sealing may be helpful, but an optimum soluti
on includes separate heating zones and zone controls, or even separate heating systems entirely, permitting accurate heating cost apportionment among the tenants. In Europe BTU monitoring and accurate heating cost apportionment among tenants is required by law.
Details about BTU usage monitoring are at HEATING COST APPORTIONMENT Issues.
Air leaks at Attic Hatches, Attic Stair Tops, Whole House Fans
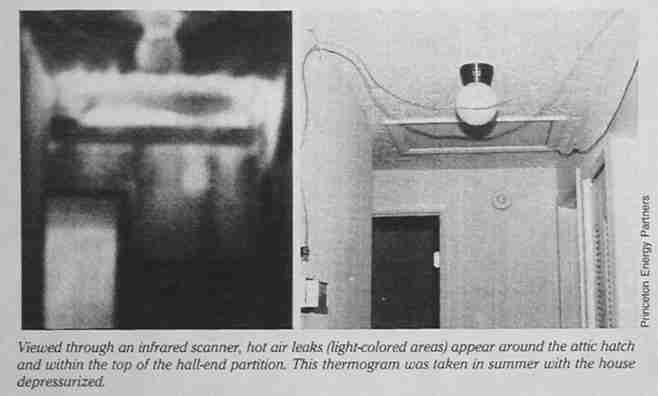
As the PEP pair of photographs show at left, viewed through an infrared scanner, hot air leaks (light colored areas in the left-most photograph) show up around the attic hatch (recognizable in the photo at immediate left) and within the top of the hall end partition.
This thermogram was taken in summer with the house depressurized.
See THERMOGRAPHY IR Infra Red & Thermal Scanners.
Air leaks at whole house fans can be very significant heat loss points in buildings as well, as our photograph at below left shows.
Failing to provide an effective cover for a whole house ceiling-mounted fan in the uppermost ceiling of a home is about like leaving the upstairs windows open in the dead of winter.
But be careful not to remember to remove the fan cover before turning on the fan again in hot weather, or disaster, even a fire, could result.
Insulation voids are distressingly common in attics even where lots of insulation has been installed. Sometimes it's an installation error, more often the voids occur when someone performs wiring or plumbing work and fails to replace insulation that was removed. Insulation voids also pump heat to the cold attic and thus to outside.
Here we include solar energy, solar heating, solar hot water, and related building energy efficiency improvement articles reprinted/adapted/excerpted with permission from Solar Age Magazine - editor Steven Bliss.
Heating Cost Apportionment Problems
We -DF- see the problem of heat loss and uneven heating particularly in two-story multi-family homes with an upstairs and downstairs tenant and a single heating system with a single thermostat located on the first floor.
The upstairs tenants are too hot and the downstairs tenants are too cold.
The illustration (left) shows an Ista BTU monitor, one of several heating cost apportionment devices discussed below.
Slowing warm air movement between floors by insulation and sealing may be helpful, but an optimum solution includes separate heating zones and zone controls, or even separate heating systems entirely, permitting accurate heating cost apportionment among the tenants.
BTU Monitoring Equipment may be required by law for rental units in Europe where a common heating system is used to heat (or A/C to cool) multiple apartments in a single building but those devices are seeing increased interest in the U.S. as well.
For details on solving these problems see BTU Monitoring & HEATING COST APPORTIONMENT Issues where we discuss BTU usage monitoring & heating cost apportionment methods used in buildings housing multiple rental apartments or other tenants served by a single heating system..
Also see ENERGY USE MONITORING
Original article
- Building Heat Loss & Air Leaks - use your browser's back button to return to this page
- Building Heat Loss & Air Leaks - part 2
- Building Heat Loss & Air Leaks - part 3
- Building Heat Loss & Air Leaks - part 4
The text above is adapted and expanded from "House Doctors with Better Medicine, Princeton Energy Partners use the latest diagnostic tools to comb a house for the major causes of heat loss". Using infra red scans for finding basement heat loss.
Building heat loss & energy efficiency tools & procedures. How to find and seal building air leaks, how to find and correct points of un-wanted building heat loss or heat gain. Blower door data for a leaky house compared to a tight house.
Using smoke guns or tubes for finding building air leaks. House Doctors with Better Medicine - diagnostic tools comb a house for the major causes of heat loss (part II)
...
Continue reading at BASEMENT HEAT LOSS or select a topic from the closely-related articles below, or see the complete ARTICLE INDEX.
Or see these
Recommended Articles
- THERMAL IMAGING, THERMOGRAPHY
- THERMAL TRACKING BRIDGING GHOSTING for an example of visual clues that identify building air leaks and heat loss with no instruments whatsoever
- AIR MOVEMENT in BUILDINGS to learn about how air moves in buildings & why
Suggested citation for this web page
BASEMENT HEAT LOSS DETECTION at InspectApedia.com - online encyclopedia of building & environmental inspection, testing, diagnosis, repair, & problem prevention advice.
Or see this
INDEX to RELATED ARTICLES: ARTICLE INDEX to BUILDING ENERGY SAVINGS
Or use the SEARCH BOX found below to Ask a Question or Search InspectApedia
Ask a Question or Search InspectApedia
Try the search box just below, or if you prefer, post a question or comment in the Comments box below and we will respond promptly.
Search the InspectApedia website
Note: appearance of your Comment below may be delayed: if your comment contains an image, photograph, web link, or text that looks to the software as if it might be a web link, your posting will appear after it has been approved by a moderator. Apologies for the delay.
Only one image can be added per comment but you can post as many comments, and therefore images, as you like.
You will not receive a notification when a response to your question has been posted.
Please bookmark this page to make it easy for you to check back for our response.
IF above you see "Comment Form is loading comments..." then COMMENT BOX - countable.ca / bawkbox.com IS NOT WORKING.
In any case you are welcome to send an email directly to us at InspectApedia.com at editor@inspectApedia.com
We'll reply to you directly. Please help us help you by noting, in your email, the URL of the InspectApedia page where you wanted to comment.
Citations & References
In addition to any citations in the article above, a full list is available on request.
- Solar Age Magazine was the official publication of the American Solar Energy Society. The contemporary solar energy magazine associated with the Society is Solar Today. "Established in 1954, the nonprofit American Solar Energy Society (ASES) is the nation's leading association of solar professionals & advocates. Our mission is to inspire an era of energy innovation and speed the transition to a sustainable energy economy. We advance education, research and policy. Leading for more than 50 years. ASES leads national efforts to increase the use of solar energy, energy efficiency and other sustainable technologies in the U.S. We publish the award-winning SOLAR TODAY magazine, organize and present the ASES National Solar Conference and lead the ASES National Solar Tour – the largest grassroots solar event in the world."
- Steve Bliss's Building Advisor at buildingadvisor.com helps homeowners & contractors plan & complete successful building & remodeling projects: buying land, site work, building design, cost estimating, materials & components, & project management through complete construction. Email: info@buildingadvisor.com
Steven Bliss served as editorial director and co-publisher of The Journal of Light Construction for 16 years and previously as building technology editor for Progressive Builder and Solar Age magazines. He worked in the building trades as a carpenter and design/build contractor for more than ten years and holds a masters degree from the Harvard Graduate School of Education. Excerpts from his recent book, Best Practices Guide to Residential Construction, Wiley (November 18, 2005) ISBN-10: 0471648361, ISBN-13: 978-0471648369, appear throughout this website, with permission and courtesy of Wiley & Sons. Best Practices Guide is available from the publisher, J. Wiley & Sons, and also at Amazon.com - [4] Badger Meter, 4545 W Brown Deer RD Milwaukee, WI 53223 USA - Mailing Address PO Box 245036 Milwaukee, WI 53224-9536 USA Tel: 800-876-3837 Tel: 414-355-0400; Badger Meter Europa GmbH Nurtinger Str 76 72639 Neuffen Germany Tel: +49-7025-9208-0, retrieved 2/21/2013, original source: http://www.badgermeter.com/Industrial/Impeller-Products/Monitors/3050-Series.aspx
- [5] Ista BTU Meter Measures, from Ista Energy Systems Corporation, (offices in countries world-wide) provides BTU monitors intended for mounting on individual heating zone lines . Ista Energy Systems in the U.S. can be contacted at Ista North America, 3655 North Point Parkway, Suite 250 Alpharetta, GA 30005-2025 Phone: (678) 336-2200. Website: http://www.ista.com/
- [6] Controlotron, 155 Plant Ave., Hauppage NY 11788, Tel: 631-231-3600 . ultrasonic flow measurement clamp-on flow meters, Email: Sgeorge@controlotron.com, Website: http://www.controlotron.com . Quoting: Controlotron is a worldwide supplier of Clamp-on, Ultrasonic Flowmeters for both gas and liquid. In business for over 40 years, ...
- [7] Veris Industries, 800.354.8556 +1 503.598.4564, flow meters, Website: www.veris.com
- In addition to citations & references found in this article, see the research citations given at the end of the related articles found at our suggested
CONTINUE READING or RECOMMENDED ARTICLES.
- Carson, Dunlop & Associates Ltd., 120 Carlton Street Suite 407, Toronto ON M5A 4K2. Tel: (416) 964-9415 1-800-268-7070 Email: info@carsondunlop.com. Alan Carson is a past president of ASHI, the American Society of Home Inspectors.
Thanks to Alan Carson and Bob Dunlop, for permission for InspectAPedia to use text excerpts from The HOME REFERENCE BOOK - the Encyclopedia of Homes and to use illustrations from The ILLUSTRATED HOME .
Carson Dunlop Associates provides extensive home inspection education and report writing material. In gratitude we provide links to tsome Carson Dunlop Associates products and services.


