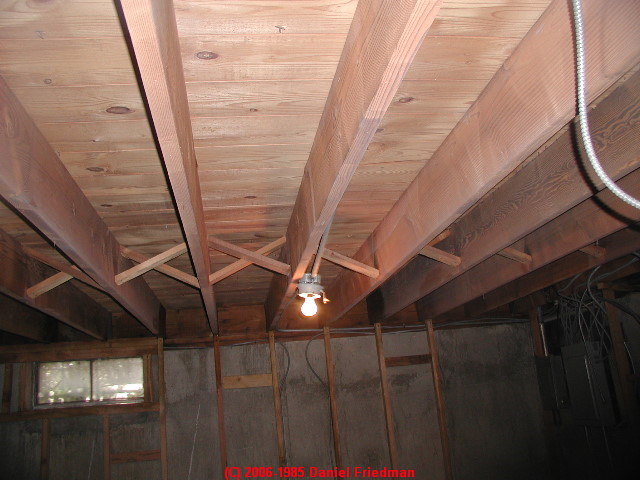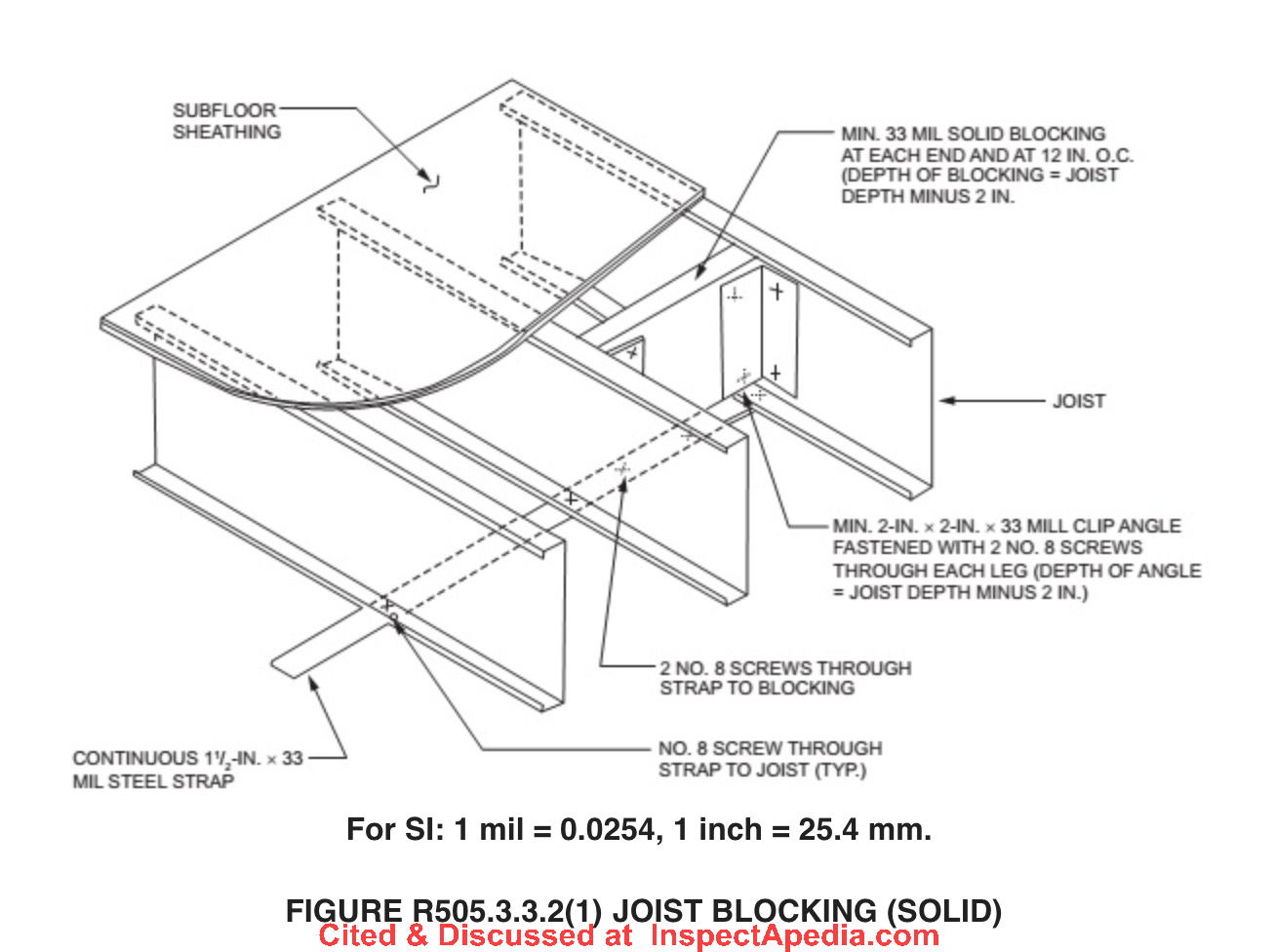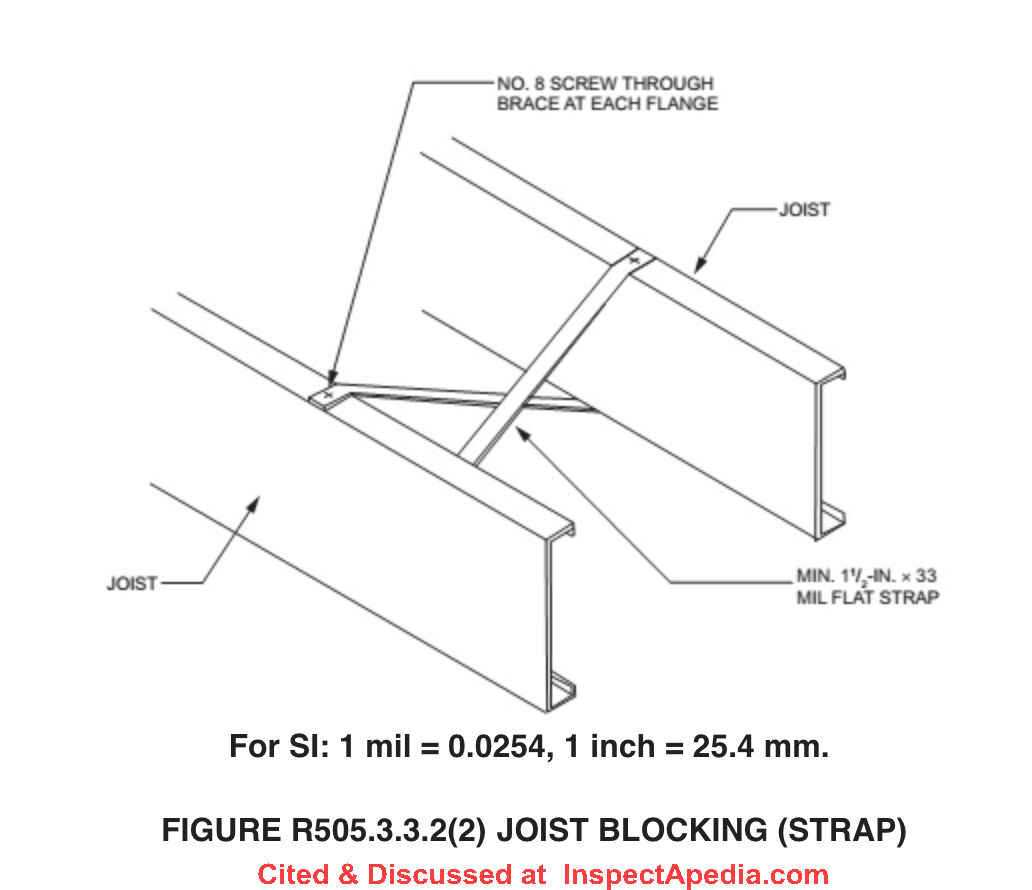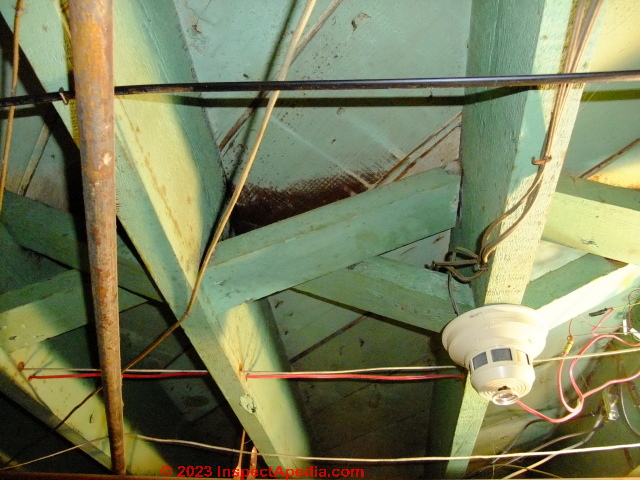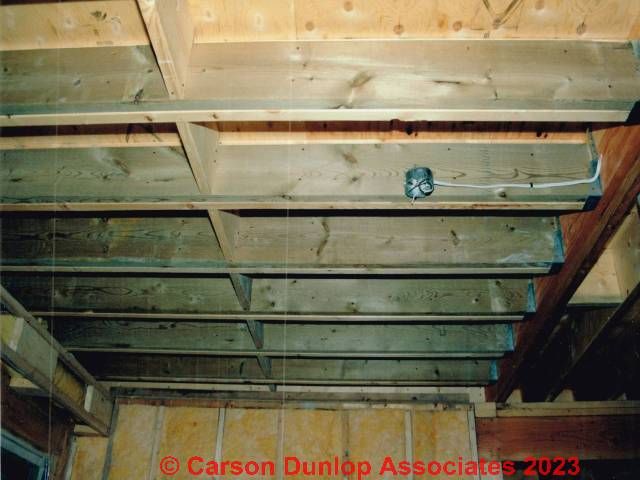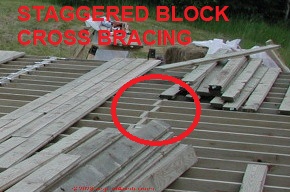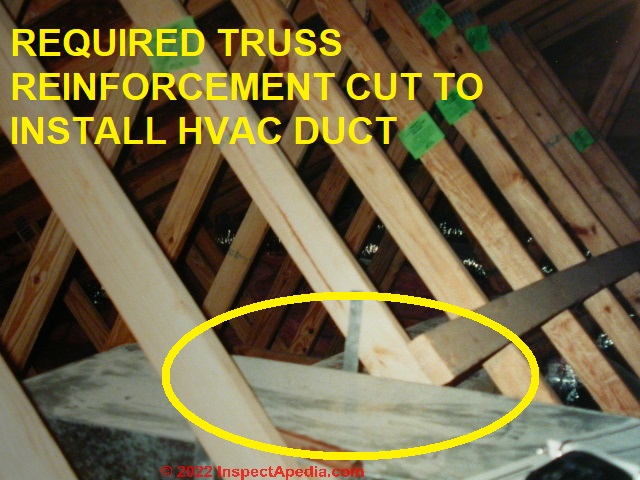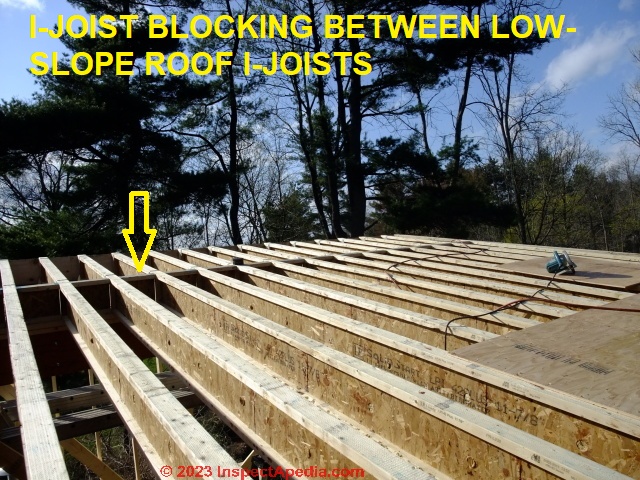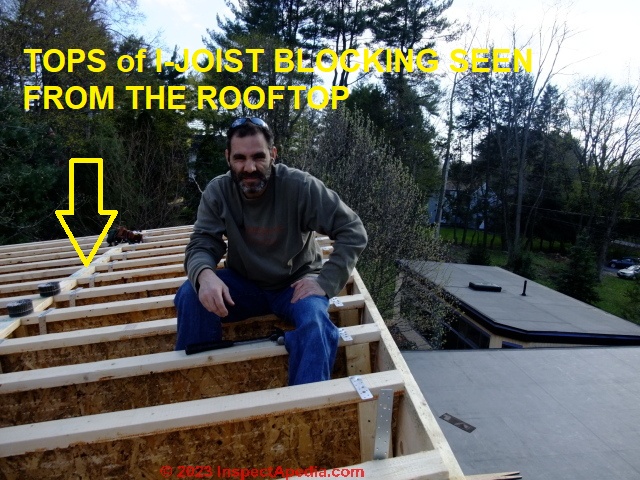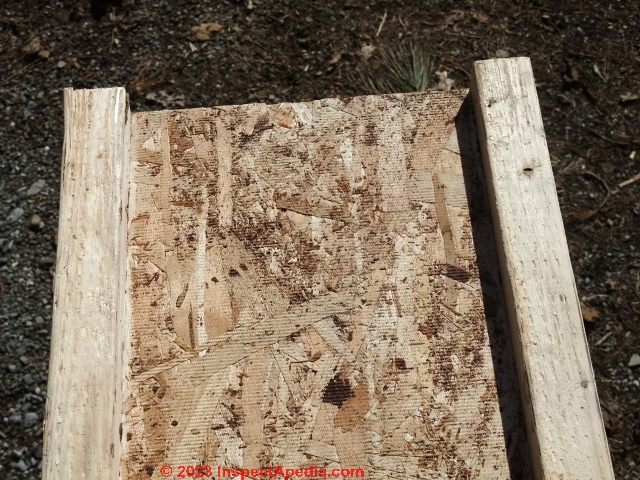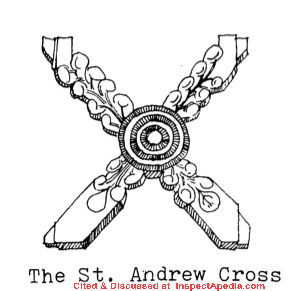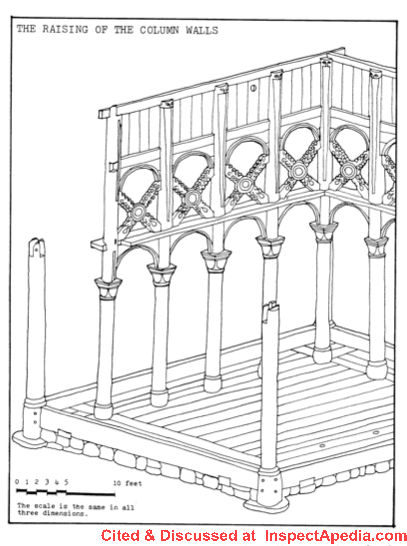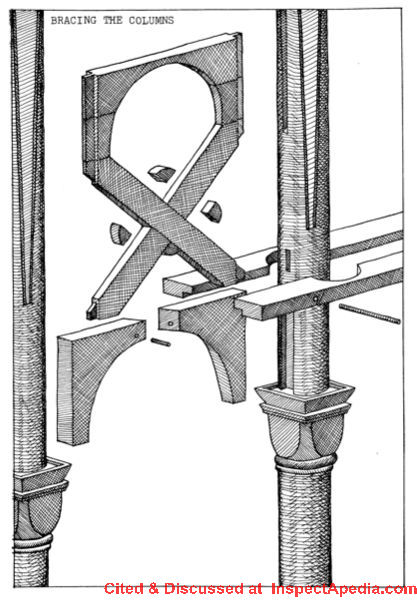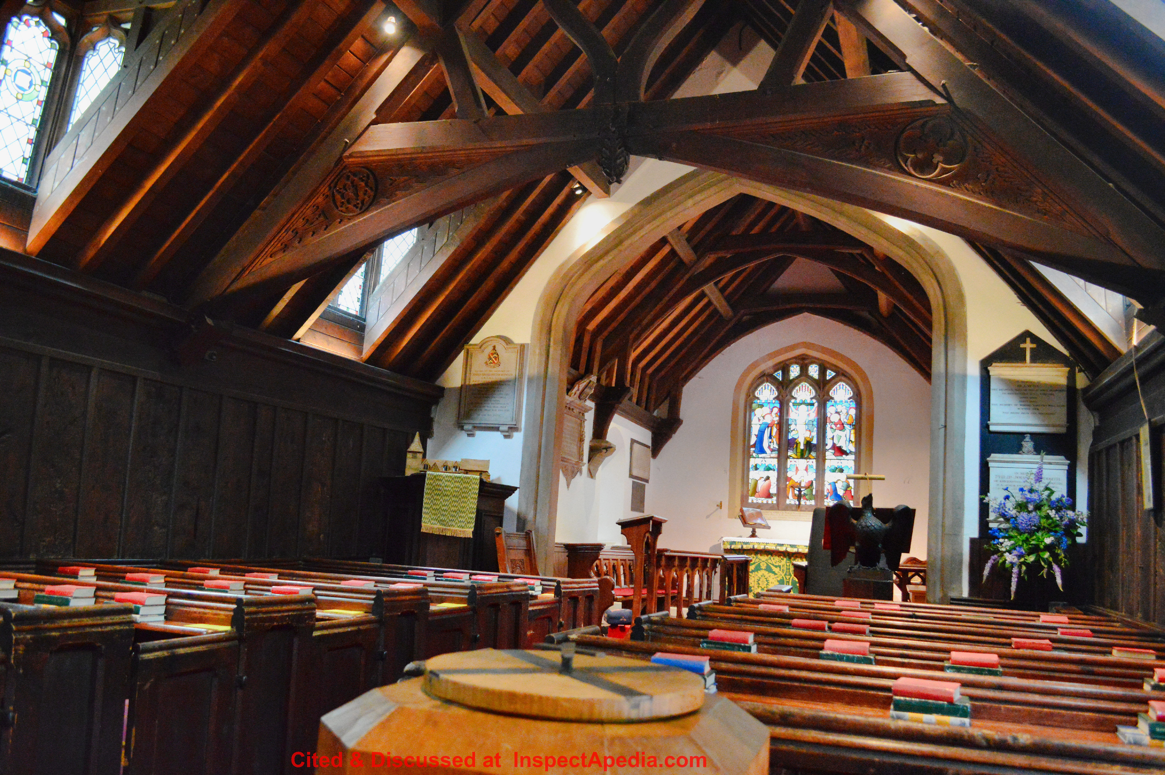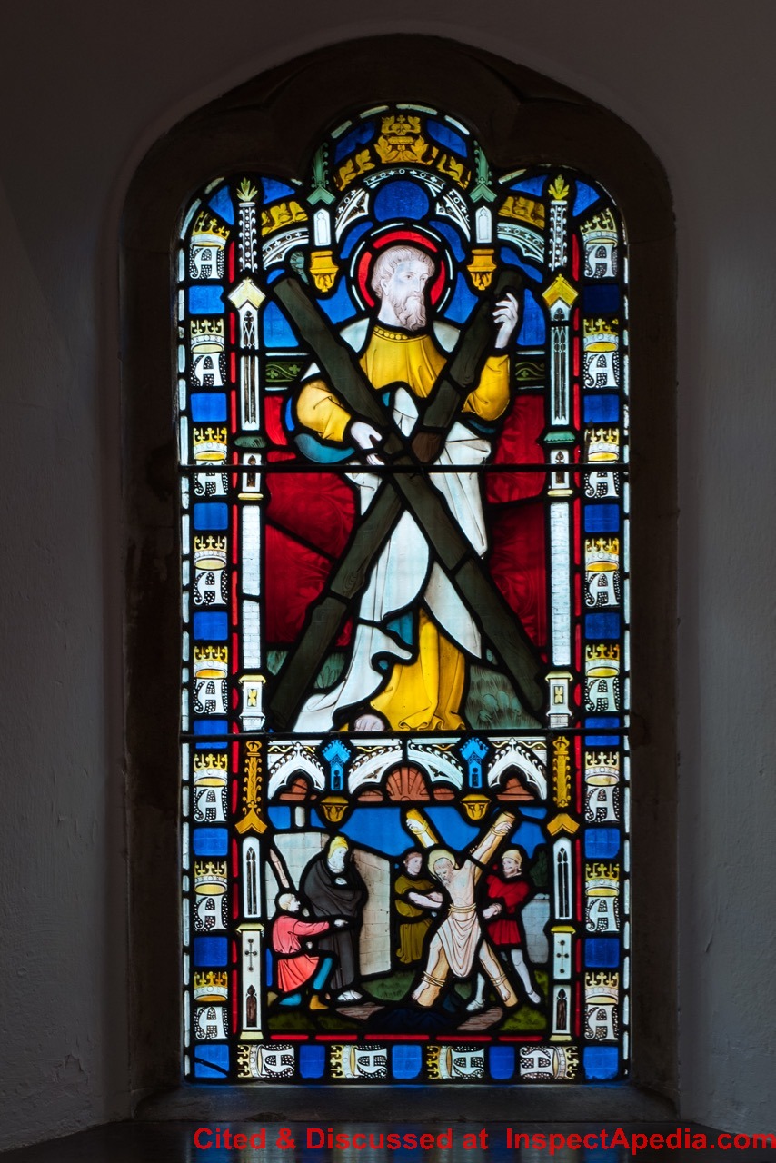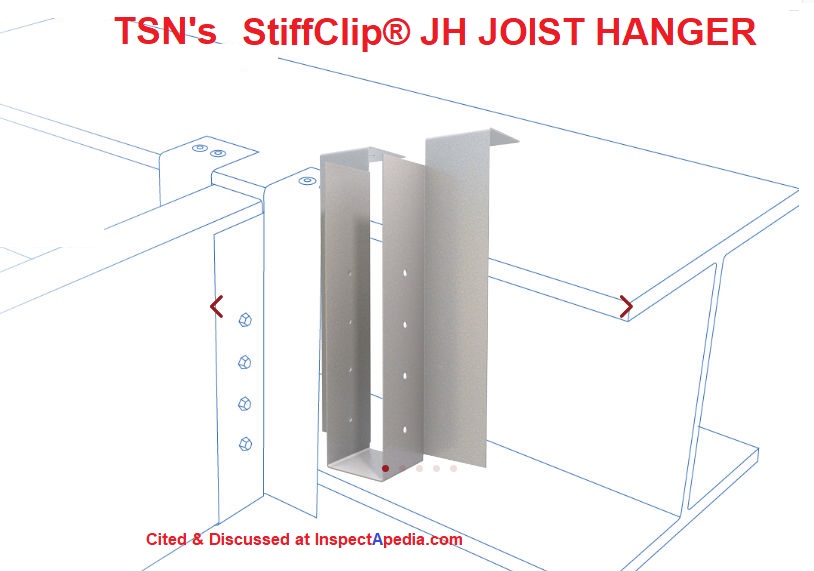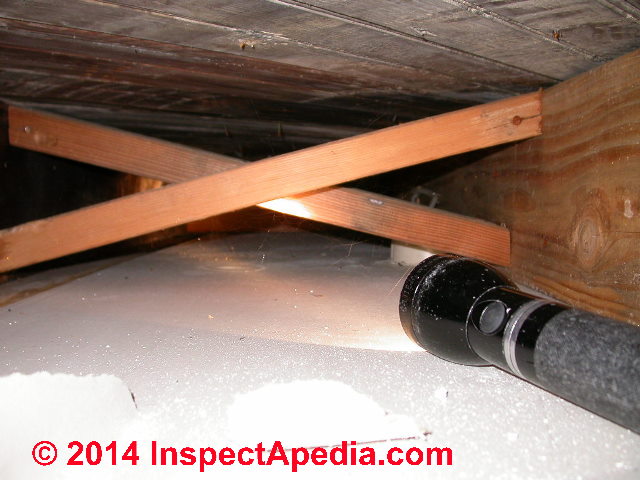 Wood Framing Blocking & Bracing
Wood Framing Blocking & Bracing
Blocking & Cross Bracing Floor Joists, I-Joists, Roof Trusses
- POST a QUESTION or COMMENT about proper blocking or cross bracing roof and floor framing systems
Types of blocking & bracing used with I-joists, solid wood floor joists, and roof trusses.
Page top photo: traditional cross bracing nailed between floor or ceiling joists.
This article series describes building framing & the use of wood products used in construction including solid wood framing, truss framing, engineered lumber, OSB, and Plywood products.
InspectAPedia tolerates no conflicts of interest. We have no relationship with advertisers, products, or services discussed at this website.
- Daniel Friedman, Publisher/Editor/Author - See WHO ARE WE?
Wood Framing Blocking, Bridging, Cross-Bracing, Strongbacks
Bracing between roof trusses and between longer-length solid wood floor joists as well as between I-joists is required to improve roof or floor structural stiffness and also to keep framing members spaced at proper intervals. IRC R502. 7.1 requires blocking for joists longer than 12 ft., and deeper than 2".
That blocking is typically on 4' to 6' intervals.
Photo: traditional cross-bracing between solid wood floor joists.
Article Contents
- BUILDING CODE REQUIREMENT FOR BLOCKING / BRACING
- SOLID WOOD FLOOR JOIST BLOCKING BRACING METHODS
- STRONGBACK BRACING for ROOF TRUSSES
- WOOD I-JOIST CROSS BLOCKING / BRACING
- CROSS BRACING, HISTORY of - the St. Andrew's Cross Brace
- BLOCKING BRIDGING BRACING CODES, STANDARDS, RESEARCH
Building Code on Joist Blocking or Bridging
R505.3.3.2 Joist bottom flange bracing/blocking.
Floor joists with spans that exceed 12 feet (3658 mm) shall have the bottom flanges laterally braced in accordance with one of the following:
1.Gypsum board installed with minimum No. 6 screws in accordance with Section R702.
2.Continuous steel straps installed in accordance with Figure R505.3.3.2(1).
Steel straps shall be spaced at a maximum of 12 feet (3658 mm) on center and shall be at least 11/2 inches (38 mm) in width and 33 mils (0.84 mm) in thickness.
Straps shall be fastened to the bottom flange of each joist with one No. 8 screw, fastened to blocking with two No. 8 screws, and fastened at each end (of strap) with two No. 8 screws.
Blocking in accordance with Figure R505.3.3.2(1) or R505.3.3.2(2) shall be installed between joists at each end of the continuous strapping and at a maximum spacing of 12 feet (3658 mm) measured along the continuous strapping (perpendicular to the joist run).
Blocking shall also be located at the termination of all straps. As an alternative to blocking at the ends, anchoring the strap to a stable building component with two No. 8 screws shall be permitted.
Also see International Building Code (IBC) IBC (Section 2308.8.2) cited at the end of this page.
Solid Wood Floor Joist Cross-Bracing vs Solid Blocking (Bridging)
Why is floor joist cross bracing needed?
Traditional solid wood floor joist systems are reinforced either by traditional cross-bracing or by solid wood blocking in order to help spread floor loads from above onto nearby floor joists, creating a stronger, stiffer floor.
Cross bracing is also needed to prevent floor joists from twisting or moving, and during construction, cross bracing helps keep floor joists properly spaced across their span - important for accurate subfloor nailing from above.
Traditional Cross-Bracing
Above: traditional cross-bracing between floor joists in an older U.S. home that used diagonal tongue and groove subflooring for the floor above.
This cross-bracing method is referred to in some texts as bridging or cross-bridging, and in other texts as St. Andrew's cross bracing. In our OPINION, applying "St. Andrews Cross bracing to floor joists may be a misnomer.
Details are at
Solid Blocking Braces Between Floor Joists
Below: floor joists reiniforced/stiffened with solid blocking, photo courtesy of Carson Dunlop Associates.
Solid block cross bracing may be installed in a straight line, as in the photo above, or with alternating blocks offset by just the thickness of the block itself.
When installing solid blocking in a straight line, each end of each solid block brace is toe-nailed to the sides of the joist while in a staggered solid blocking installation nailing is easier because one can nail through the face of each joist into the ends of the block.
Our photo below shows staggered blocking used in the construction of the performance stage for Summerblue Arts Camp in Two Harbors, MN.
Strongback Bracing of Roof Trusses
Roof trusses [photo below] are often reinforced with a horizontal strongback nailed at mid-span on the truss chord.
Below: the strongback has been cut to install mechanical equipment, in violation of good construction practice and even violating instructions on those little green cards you can see stapled to almost every roof truss in the same building as shown in our photo above.
Wood I-Joist Blocking / Bracing
For roofs or floors constructed using I-joists, to increase the structure's stiffness or rigidity, I-joists blocking is used at the center of the I-joist spans. I-joist blocks are best cut and installed during initial framing of the floor or roof system.
Above and below: I-joist blocking installed during installation of I-joists used to frame a low-slope roof on a Pougheepsie New York home.
Blocking is before, not after subflooring or roof sheathing has been nailed to the I-joist tops.Otherwise, if some of the I-joists are bent towards the center of their span that anomaly will be frozen in place.
That sequence, combined with cutting the I-joist blocks exactly to the required spacing, making them all uniform, assures that even at mid-span the I-joists remain spaced evenly during initial construction.
I-Joist blocks are cut from pieces of the same I-joists as are used to frame the floor. As we just noted, it's important to cut the I-joist blocking segments to the exact length to match the space between pairs of I-joists.
If the I-joist blocks are too long or too short you risk bending the I-joists out of their proper location.
Unlike the solid-web I-joists illustrated above and below this section, open web floor joists as well as roof trusses are also commonly reinforced using a strongback.
In open web wood trusses the strongback is nailed to the truss top or bottom chord or both, and is accompanied by blocking that we illustrate separately
History of Cross Bracing in Wood Framing
History of the St. Andrew's Cross Brace
This cross-bracing method is referred to in some texts as bridging or cross-bridging, and in other texts as St. Andrew's cross bracing. In our OPINION, applying "St. Andrews Cross" bracing to floor joists may be a misnomer.
The original St. Andrew Cross, shown below, was used as both a structural and decorative cross brace between columns, not joists, in the wood-constructed Church of St. Andrew, Greensted-juxta-Ongarin Greenstead, Essex, England. The construction methods used for this church may have derived from Saxon building methods.
This remarkable structure, still a functioning church, was built around 845 A.D. and in its present form uses timbers dated to about 1053 A.D.
This may be the oldest wooden church in the world and perhaps also the oldest wooden building in Europe.
Shown above and below are sketches of the St. Andrews Cross (brace) reported by Harris to be used between columns, and a photo of the north wall and part of the west wall of the nave - Wikipedia 2023.
Harris explains:
The braces are engineered to hold each other in place and to assist each other in the bearing of loads. Both of these functions are made possible by the tight joinery and the direct bearing of the braces against each other.
But perhaps the most significant achievement of the column wall was its sculptural approach to structural engineering. - Harris 1977.
- Alcock, N. W. "Index of Tree-Ring Dates for British Buildings: 1993-1997." Vernacular Architecture 29, no. 1 (1998): 136-145.
- Benton, G. Montagu. "The Church of St. Ouen (alias St. Andrew), Fingringhoe, Essex." Journal of the British Archaeological Association 2, no. 1 (1937): 155-191.
Excerpt:
… At any rate the name of the parish is of Saxon origin; and as St. Cedd, the missionary bishop … with a foreign religious house: similar connexions have influenced other English dedications… - Christie, Håkon, Olaf Olsen, and H. M. Taylor. "The Wooden Church of St. Andrew at Greensted, Essex." The Antiquaries Journal 59, no. 1 (1979): 92-112.
- Forman, Henry Chandlee. "The Beginning of American Architecture." College Art Journal 6, no. 2 (1946): 125-132.
Excerpt: … The nave of the little parish church of St. Andrews at Greensted, Ongar, Essex, England, is probably the timber chapel built about 1013 to commemorate the passing of St. Edmund's … - FRAMING AGE, SIZE, SPACING, TYPES [web page]
- Greensted Church ENGRAVING [Image] (1752) Antiquaries of London, retrieved 2023/06/11, original source: scalar.missouri.edu/vm/media/vm2-07.jpg
- Greensted Church INTERIOR [Image] Wikimedia retrieved 2023/06/11, also shown just above.
- Harris, Nicholas Todd, NORWEGIAN WOOD: A CASE STUDY of STAVE CHURCHES [PDF] (1977) Massachusetts Institute of Technology, MA Thesis, submitted 1982
Excerpt: The cross bracing between the columns has both a structural and a decorative significance. The braces are named after St. Andrew, who was reputedly crucified on a St. Andrew Cross similarly shaped cross.
The answer to the question of who named these diagonal braces "St. Andrew Crosses" is uncertain. It may have been the medieval Norwegian builders, the European missionaries, or even someone from a later period.
The problem is that no written records have survived which give us any clue of what the cross braces meant to those who worshipped in the churches during the Middle Ages.
Still it seems reasonable to claim that they had some special significance for them because these braces are one of the few places in the church where attention is given to detailed carving. - Hewett, Cecil A. "Anglo-Saxon carpentry." Anglo-Saxon England 7 (1978): 205-229.
- Kurek, Jan, D. Sc., Ph.D. Ach. "Norwegian Stave Churches–in Dietrichson And Håkon [PDF] (2017) Christie Research Kościoły Norweskie Typu Stav–w Badaniach Dietrichsona I Håkona Christie." Crackow University of Technology
Excerpt:
Wooden churches built in Scandinavia and other destinations reached and colonized by the Vikings have uniquely designed construction, that can hardly found anywhere else. The design probably derived from the experiences in building fast and durable light ships. The basic rules of tectonics and construction are similar in dozens of preserved medieval Norwegian stave churches (nor. Stavkirke).
The resemblances are visible in pile-frame system of supporting construction and frequent in oldest churches outer walls from vertical oak half-logs connected with pile cap and ground beams.
This constructing method can be found for example in the walls of the oldest wooden church in Europe in Greensted, Essex, England built in 845. It probably derived from Saxon building traditions. - SAW & AXE CUTS, TOOL MARKS, AGE [web page]
- Secker, Daniel. "Origins of the Royal Hall at Havering and St Andrew's Church, Hornchurch, Essex." (2020).
We're still looking for sharp photos of the St. Andrew Cross in use in this church. But interestingly, the window in the chancel of St. Andrew, Ongar, sports a related cross - below - showing Saint Andrew and the similarly shaped wooden cross upon which he was crucified.
Framing Blocking & Bracing Research & Standards
- American Plywood Association (APA) BLOCKING for IJOIST SYSTEMS [PDF] (2009) American Plywood Association, 7011 So. 19th St. , Tacoma, Washington 98466 USA Tel: (253) 565-6600 E-mail: help@apawood.org
- Ellingwood, Bruce R., David V. Rosowsky, Yue Li, and Jun Hee Kim. FRAGILITY ASSESSMENT OF LIGHT-FRAME WOOD CONSTRUCTION SUBJECTED TO WIND AND EARTHQUAKE HAZARDS [PDF] Journal of Structural Engineering 130, no. 12 (2004): 1921-1930.
- Gauthier, Manon, SPECIAL CONNECTION CONDITIONS FOR A
JOIST GIRDER OR STEEL JOIST:
VARIOUS SOLUTIONS [PDF] (2011) Canam Buildings, www.canam-construction.com
Canam-Buildings
270, chemin Du Tremblay
Boucherville (Québec)
J4B 5X9 Canada
Excerpt: -
Contents: Special connection conditions for a joist girder or steel joist Connection using a joist girder base on the column Connection using a joist girder base facing the column Transverse plate connection Connection of a beam in a joist girder Connection of a joist girder to a joist (or beam) - International Building Code (IBC) IBC (Section 2308.8.2)
the IBC requires full-depth solid blocking, attachment to Rim Board/rim joist, or attachment to an adjoining stud (i.e., balloon framing) of joists at each end and at intermediate supports for all locations and all applications. - International Residential Code (IRC) R505.3.3.2 Joist bottom flange bracing/blocking. - Excerpted above on this page
- Latture, Ryan M., Matthew R. Begley, and Frank W. Zok. DEFECT SENSITIVITY of TRUSS STRENGTH [PDF] Journal of the Mechanics and Physics of Solids 124 (2019): 489-504.
- Simpson StrongTie, Tel: (866) 252-8606 Email: CSHelp@strongtie.com Web: https://www.strongtie.com/
Including Simpson's EB- beam & glulam top flange hangers, WP welded purlin hangers, etc. also WBAC - wood backing steel connector, Strong Drive TB wood-to-steel screws, and related products for wood-to-steel connections. - Steel Joist Institute: SIMPLE CONNECTIONS SIMPLIFIED [PDF] (2018) - this is not a wood-to-steel joist to beam document - Ed. - but is useful for steel joist framing
- TimberTech, JOIST SPACING AND BLOCKING QUICK REFERENCE GUIDE [PDF] Timber Tech, Web: TimberTech.com Tel: 1.877.275.2935- retrieved 2023/04/05, original source: https://homedepotmarketingimages.s3.amazonaws.com/
- TN, IRC R404.1 FOUNDATION WALL BRACING [PDF] Knox County Building Code, Knox County Code Administration & Inspection / 400 Main Street Room 547, Knoxville TN, 37902 / 215-2325 - retrieved 2023/04/05, original source: https://www.knoxcounty.org/codes/pdfs/construction_info/FloorBracing.pdf
- Triforce, 545, rang St-Malo
Trois-Rivières
Québec G8V 0A8
Canada, Tel: 1 800 263-7265 Web: https://www.openjoisttriforce.com/
Triforce FRAMING CONNECTOR GUIDE [PDF] - U.S. version
Triforce FRAMING CONNECTOR GUIDE [PDF] - Canadian version
- Triforce, 545, rang St-Malo
Trois-Rivières
Québec (Canada) G8V 0A8
Tel: 1 800 263-7265
Web: openjoisttriforce.com
Triforce OPEN JOIST SPECIFICATIONS - Canada [PDF]
Triforce OPEN JOIST SPECIFICATIONS - U.S. [PDF]
Triforce Fire-Resistant Solution for Unfinished Floor/Ceiling [PDF] - TSN STIFF-CLIPI JOIST HANGER [PDF] [shown above], TSN, 2012-A Tw Alexander Dr., Durham NC 27709 USA, Web: https://steelnetwork.com/ Tel: 1-888-474-4876, Email: support@steelnetwork.com
Excerpts:
The StiffClip® JH, joist hanger connects floor joists to beams. StiffClip JH resists vertical loads. Design loads consider clip strength only. Size and number of fasteners used is based on fastener manufacturer’s allowable load data.
The unique design of MasterClip allows it to be installed either as a vertical deflection connection or a rigid connection. Attachment to the primary structure may be made with a PAF, screw/bolt anchors, or weld and is dependent upon the base material (steel or concrete) and the design configuration. - NHBC, NHBC Standard 6.4.12 JOISTS CONNECTED to STEEL [PDF] (2022) NHBC, NHBC House, Davy Avenue, Knowlhill, Milton Keynes, Bucks MK5 8FP, UK, For technical help and advice,
Call: 0344 633 1000 and ask for ‘Technical’, or
Email: technicalsupport@nhbc.co.uk - for fdraming timber & concrete upper floors,
Additional offices in Edinburgh & Belfast. - WA, FLOOR FRAMING FOR WOOD FRAMED CONSTRUCTION WAC 246-359-220 [PDF] Washington State, - retrieved 202305/05, original source: https://app.leg.wa.gov/wac/default.aspx
...
Continue reading at FRAMING CONNECTORS & JOIST HANGERS for a discussion of special fasteners used when framing with wood I-joists,or select a topic from closely-related articles below, or select a topic from the closely-related articles below, or see the complete ARTICLE INDEX.
Or see these
Recommended Articles
- BUILDING FRAMING DAMAGE, INSPECTION, REPAIR - home
- FLOOR FRAMING & SUBFLOOR for TILE - requires stiffer floor structures
- FRAMING BLOCKING & BRACING
- FRAMING CONNECTORS & JOIST HANGERS
- FRAMING DAMAGE, INSPECTION, REPAIR
- I-JOISTS, WOOD ROOF, FLOOR
- LOOSE NOISY FLOOR REPAIR - may be improved by stiffening the floor
- ROOF STRUCTURE DEFECTS LIST
- LVL LAMINATED VENEER LUMBER BEAMS
- TRUSSES, FLOOR & ROOF
Suggested citation for this web page
FRAMING BLOCKING & BRACING at InspectApedia.com - online encyclopedia of building & environmental inspection, testing, diagnosis, repair, & problem prevention advice.
Or see this
INDEX to RELATED ARTICLES: ARTICLE INDEX to BUILDING STRUCTURES
Or use the SEARCH BOX found below to Ask a Question or Search InspectApedia
Ask a Question or Search InspectApedia
Questions & answers or comments about selecting, specifying, & constructing with & defect inspections of wood I-Joists for building floors & roofs.
Try the search box just below, or if you prefer, post a question or comment in the Comments box below and we will respond promptly.
Search the InspectApedia website
Note: appearance of your Comment below may be delayed: if your comment contains an image, photograph, web link, or text that looks to the software as if it might be a web link, your posting will appear after it has been approved by a moderator. Apologies for the delay.
Only one image can be added per comment but you can post as many comments, and therefore images, as you like.
You will not receive a notification when a response to your question has been posted.
Please bookmark this page to make it easy for you to check back for our response.
IF above you see "Comment Form is loading comments..." then COMMENT BOX - countable.ca / bawkbox.com IS NOT WORKING.
In any case you are welcome to send an email directly to us at InspectApedia.com at editor@inspectApedia.com
We'll reply to you directly. Please help us help you by noting, in your email, the URL of the InspectApedia page where you wanted to comment.
Citations & References
In addition to any citations in the article above, a full list is available on request.
- Steve Bliss's Building Advisor at buildingadvisor.com helps homeowners & contractors plan & complete successful building & remodeling projects: buying land, site work, building design, cost estimating, materials & components, & project management through complete construction. Email: info@buildingadvisor.com
Steven Bliss served as editorial director and co-publisher of The Journal of Light Construction for 16 years and previously as building technology editor for Progressive Builder and Solar Age magazines. He worked in the building trades as a carpenter and design/build contractor for more than ten years and holds a masters degree from the Harvard Graduate School of Education. Excerpts from his recent book, Best Practices Guide to Residential Construction, Wiley (November 18, 2005) ISBN-10: 0471648361, ISBN-13: 978-0471648369, appear throughout this website, with permission and courtesy of Wiley & Sons. Best Practices Guide is available from the publisher, J. Wiley & Sons, and also at Amazon.com - Best Practices Guide to Residential Construction, by Steven Bliss. John Wiley & Sons, 2006. ISBN-10: 0471648361, ISBN-13: 978-0471648369, Hardcover: 320 pages, available from Amazon.com and also Wiley.com. See our book review of this publication.
- APA - The Engineered Wood Association [Website: www.pacificwoodlaminates.com ], 7011 So. 19th St., PO Box 11700, Tacoma WA 98411-0700, Tel: 253-565-7265. APA provides an HDO/MDO Plywood Product Guide that offers details about these products., provides an HDO/MDO Plywood Product Guide that offers details about these products. Product support help desk: 253-620-7400. Email the APA at help@apawood.org. Web search 09/13/2010, original source: http://www.pacificwoodlaminates.com/img/PDFs/PlywoodGuide.pdf
- Paul Galow [Website galowconsulting.com ] - technical consultant on networking, LAN design, applications support. Galow Consulting Services [Website galowconsulting.com ] , 914-204-1749, email: paulgalow@galowconsulting.com
- John Rudy, Advantage Home Inspections, Flemington N.J. 08822 home inspector, 908-806- 6364, Home, Radon & Termite Inspections, Central & Parts of North New Jersey, email: jonadvantage1@yahoo.com
- Laminated Veneer Lumber, Overview of the Product, Manufacturing, Market, Department of Forest Products Marketing, wood-Based Panels Technology, Finland [PDF] web search 09/14/2010, original source: http://www.hochstrate.de/micha/finnland/reports/replvl.html
- Best Practices Guide to Residential Construction, by Steven Bliss. John Wiley & Sons, 2006. ISBN-10: 0471648361, ISBN-13: 978-0471648369, Hardcover: 320 pages, available from Amazon.com and also Wiley.com. See our book review of this publication.
- Decks and Porches, the JLC Guide to, Best Practices for Outdoor Spaces, Steve Bliss (Editor), The Journal of Light Construction, Williston VT, 2010 ISBN 10: 1-928580-42-4, ISBN 13: 978-1-928580-42-3, available from Amazon.com
- The Journal of Light Construction has generously given reprint permission to InspectAPedia.com for this article. All rights and contents are ©Journal of Light Construction and may not be reproduced in any form.
- Building Failures, Diagnosis & Avoidance, 2d Ed., W.H. Ransom, E.& F. Spon, New York, 1987 ISBN 0-419-14270-3
- Building Pathology, Deterioration, Diagnostics, and Intervention, Samuel Y. Harris, P.E., AIA, Esq., ISBN 0-471-33172-4, John Wiley & Sons, 2001 [General building science-DF] ISBN-10: 0471331724 ISBN-13: 978-0471331728
- Building Pathology: Principles and Practice, David Watt, Wiley-Blackwell; 2 edition (March 7, 2008) ISBN-10: 1405161035 ISBN-13: 978-1405161039
- Design of Wood Structures - ASD, Donald E. Breyer, Kenneth Fridley, Kelly Cobeen, David Pollock, McGraw Hill, 2003, ISBN-10: 0071379320, ISBN-13: 978-0071379328
This book is an update of a long-established text dating from at least 1988 (DJF); Quoting:
This book is gives a good grasp of seismic design for wood structures. Many of the examples especially near the end are good practice for the California PE Special Seismic Exam design questions. It gives a good grasp of how seismic forces move through a building and how to calculate those forces at various locations. THE CLASSIC TEXT ON WOOD DESIGN UPDATED TO INCLUDE THE LATEST CODES AND DATA. Reflects the most recent provisions of the 2003 International Building Code and 2001 National Design Specification for Wood Construction. Continuing the sterling standard set by earlier editions, this indispensable reference clearly explains the best wood design techniques for the safe handling of gravity and lateral loads. Carefully revised and updated to include the new 2003 International Building Code, ASCE 7-02 Minimum Design Loads for Buildings and Other Structures, the 2001 National Design Specification for Wood Construction, and the most recent Allowable Stress Design. - Diagnosing & Repairing House Structure Problems, Edgar O. Seaquist, McGraw Hill, 1980 ISBN 0-07-056013-7 (obsolete, incomplete, missing most diagnosis steps, but very good reading; out of print but used copies are available at Amazon.com, and reprints are available from some inspection tool suppliers). Ed Seaquist was among the first speakers invited to a series of educational conferences organized by D Friedman for ASHI, the American Society of Home Inspectors, where the topic of inspecting the in-service condition of building structures was first addressed.
- In addition to citations & references found in this article, see the research citations given at the end of the related articles found at our suggested
CONTINUE READING or RECOMMENDED ARTICLES.
- Carson, Dunlop & Associates Ltd., 120 Carlton Street Suite 407, Toronto ON M5A 4K2. Tel: (416) 964-9415 1-800-268-7070 Email: info@carsondunlop.com. Alan Carson is a past president of ASHI, the American Society of Home Inspectors.
Thanks to Alan Carson and Bob Dunlop, for permission for InspectAPedia to use text excerpts from The HOME REFERENCE BOOK - the Encyclopedia of Homes and to use illustrations from The ILLUSTRATED HOME .
Carson Dunlop Associates provides extensive home inspection education and report writing material. In gratitude we provide links to tsome Carson Dunlop Associates products and services.


