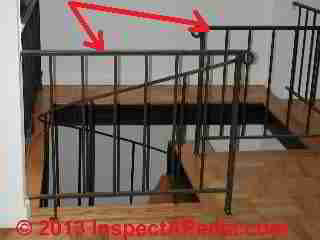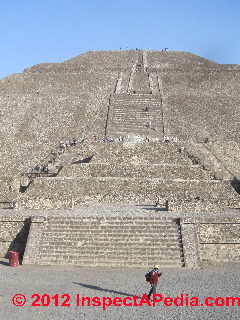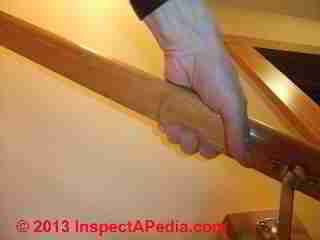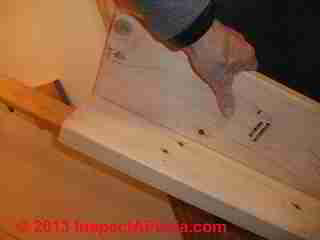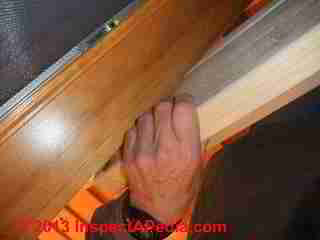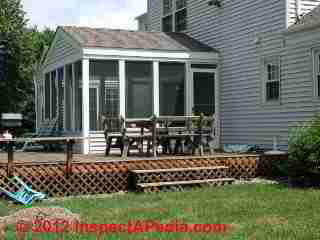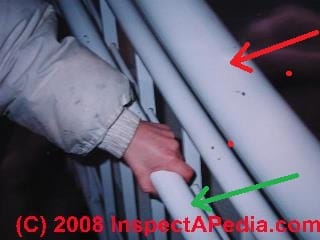 Railing Codes, Construction & Inspection
Railing Codes, Construction & Inspection
Guardrails, Stair Rails, & Handrailings: codes, definitions, construction, fall hazards, inspections
- POST a QUESTION or COMMENT on building handrails, stair railings and guard rails and stair/railing safety & regulations
Railings used on stairs, balconies, decks, ramps, walks:
We explain the difference between a handrail, a stair rail and a guardrail, and we provide specifications and building code specifications & sketches of proper, safe, and improper, unsafe handrails and other types of railings.
This article series provides building code specifications, sketches, photographs, and examples of stair & railing safety defects used in inspecting indoor or outdoor stair railings or handrails and related conditions for safety and proper construction.
InspectAPedia tolerates no conflicts of interest. We have no relationship with advertisers, products, or services discussed at this website.
- Daniel Friedman, Publisher/Editor/Author - See WHO ARE WE?
Railing Specifications & Defects & important distinctions among guardrails, handrails, & stair rails

This article explains and illustrate the requirements for safe, usable railings used inside or outside buildings, including guardrails, hand railings on steps and stairs, and stair rails or stair guards for both interior and exterior stairways.
Railings in all of these categories are a critical safety feature on outdoor and indoor stairs, and ramps, both as graspable handrails to guide a user or to protect against a stair-fall, and as are guardrails along stairs, landings, platforms, decks, porches, and similar structures.
We cover these topics:
What are the Definitions of Guardrail, Handrail, & Stair Rail & How do These Differ? When are Handrailings Required? How many steps, what total rise height requires a handrail? Stair rail requirements, when, where, why; stair rails (guards) may serve as handrails, and vice-versa.
Codes for [Graspable] Handrails Along Stairs & for Stair Rails Along Open Stairways as Guards.
Unsafe or Non-Functional Handrails & Stair Railings Contribute to Stair Falls & Injuries.
Stair Handrail Dimensions & Shape - A Photo Guide to Unacceptable / Unsafe Handrails. Comparison of Building Codes Specifying Hand Railing Requirements
Article Contents
- RAILING CODES & STANDARDS
- DEFINITIONS of Guardrail, Handrail, & Stair Rail
- REQUIREMENTS for HANDRAILINGS
- REQUIREMENTS for STAIR GUARDS
- CODES for GRASPALBLE HANDRAILS & STAIR RAILS
- UNSAFE RAILINGS & STAIR FALL INJURIES
- STAIR HANDRAIL DIMENSIONS & SHAPES
- CODE COMPARISONS for HAND RAILINGS - which model building code or state code says what about handrail requirements?
What are the Definitions of Guardrail, Handrail, & Stair Rail & How do These Differ?
Railings in stair codes and specifications refer to the safety barrier along steps or stairs.
The 2006 IRC (and as adopted by various U.S. states and municipalities) Section R202 these terms are defined clearly. We add some comments.
Definition of handrail or hand railing - graspable supports along stairways or ramps
A handrail is a horizontal or sloping rail intended for grasping by the hand for guidance or support. [Green arrow in our photo]
Notice that a handrail may be horizontal or sloping. That is, if the railing is intended to be able to be grasped to help protect against a fall, it is called a handrail regardless of where it is installed. Handrailings or hand rails may be commonly found installed
- Along stairways
- Along some balconies or walkways above ground and even at ground level
- Along ramps
- At bath and shower entries/exits and around toilets and for other accessibility requirements
- At any location where guidance may be required, such as for buildings occupied by vision impaired or elderly people
Details about handrails are at HANDRAILS & HANDRAILINGS.
Definition of stairrail or stair rail systems - guards along stairways
A stair rail is a guard along the open side or sides of a stairway. [Red arrow in our photo above]
Think guardrail for an open stair. In most specifications such as you'll see below, the height requirements for stair rails and handrails are identical. They differ only in graspability.
Details about stair rails or stair guards are at STAIR RAILS, STAIR GUARDS.
Watch out: If you build stairs with a non-graspable stair rail (guardrail along open stairs) you must provide a graspable handrailing and the dimensions, spacing, height, projection, etc. for handrails must still be maintained.
Definition of guardrail or guard - guards along horizontal walking surfaces
A Guard [or guardrail or guard railing] is a building component or a system of building components located near the open sides of elevated walking surfaces that minimizes the possibility of a fall from the walking surface to a lower level. - IRC R202 [14a]
[Red arrow in our photo above]
Similarly:
[A Guard is ] a building component or a system of building components located at or near the open sides of elevated walking surfaces that minimizes the possibility of a fall from the walking surface to a lower level. - IBC 1002 [14a]
Details about guardrails are at GUARDRAIL CODES & STANDARDS.
When are Handrails Required? How many steps, what total rise height requires a handrail?
The final authority on when and where railings (stair rails or guards and handrailings) are required on steps, stairs, landings, balconies and decks, rests with your local building code official. The building code requirement for stair railings typically requires handrailings on stairs that have a total rise of three feet or more.
- Railing spaced from wall: (=> 1.5" )
- Railing projection into stairs (<= 4.5")
- Railing height (=> 31.5" one-side-rail, or =>27" with rails on two sides) [?? that's probably an error - confusing free space between handrails when there are handrails on both sides of the stasir with rail height]]
- Railings: U.S. handrails for stairs with one side against a wall: 30-38"
- Railings: U.S. handrails at open stairs: 34-38" above the stairs
- Railings: Canadian stair handrails: 32-36" above the stairs
- Railing continuity: stair handrails should be continuous - that is a hand can slide along the rail without interruption from above the top riser to above the bottom riser; rails can be interrupted at a newel post
See HANDRAILS & HANDRAILINGS for complete details.
See newel POST CONSTRUCTION for details about newel post construction & options.
Also see RAILING POST CONNECTIONS
OSHA's requirements for handrails

Our photo (left) illustrates a handrail that is indeed "graspable"
OSHA requires:
- Handrails must provide an adequate handhold for employees to grasp to prevent falls.
- Handrails and top rails of the stair rail systems must be able to withstand, without failure, least 200 pounds (890 n) of weight applied within 2 inches (5 cm) of the top edge in any downward or outward direction, at any point along the top edge.
- Handrails must not be more than 37 inches (94 cm) high nor less than 30 inches (76 cm) from the upper surface of the handrail to the surface of the tread.
- Temporary handrails must have a minimum clearance of 3 inches (8 cm) between the handrail and walls, stair rail systems and other objects.
- Stairways with four or more risers, or that rise more than 30 inches (76 cm) in height- whichever is less- must have at least one handrail.
- Winding or spiral stairways must have a handrail to prevent use of areas where the tread width is less than 6 inches (15 cm).
When are Stair Rails (guards) required? Can a Stair Rail be a Handrail too?
OSHA Stair rail requirements - stair railings may serve as handrails, and vice-versa. Our photo (above) illustrates very challenging stairs with a high rise, climbing to over 230 feet at the Pyramid of the Sun in Teotihuacán outside of Mexico City.
Adding to the challenge is the combination of uneven and very tall rise steps, the starting altitude (7350 feet) that can add to dizziness for tourists, a flexible cable "handrailing", and the sun itself. Construction began abut 2 A.D., a bit before OSHA was established.
OSHA, in describing stairs built for use during building construction, specifies these details: [6]
The following general OSHA requirements apply to all stairways and stair rails:
- Stairways with four or more risers or rising more than 30 inches (76 cm) in height- whichever is less- must be installed along each unprotected side or edge.
When the top edge of a stair rail system also serves as a handrail, the height of the top edge must be no more than 37 inches (94 cm) nor less than 36 inches (91.5 cm) from the upper surface of the stair rail to the surface of the tread. - Stair rails installed after March 15,1991, must be not less than 36 inches (91.5 cm) in height.
- Top edges of stair rail systems used as handrails must not be more than 37 inches (94 cm) high nor less than 36 inches (91.5 cm) from the upper surface of the stair rail system to the surface of the tread. (If installed before March 15, 1991, not less than 30 inches [76 cm]).
- Stair rail systems and handrails must be surfaced to prevent injuries such as punctures or lacerations and to keep clothing from snagging.
- Ends of stair rail systems and handrails must be built to prevent dangerous projections, such as rails protruding beyond the end posts of the system.
- Unprotected sides and edges of stairway landings must have standard 42-inch (1.1 m) guardrail systems.
- Intermediate vertical members, such as balusters used as guardrails, must not be more than 19 inches (48 cm) apart.
- Other intermediate structural members, when used, must be installed so that no openings are more than 19 inches (48 cm) wide.
- Screens or mesh, when used, must extend from the top rail to the stairway step and along the opening between top rail supports.
See STAIR RAILS, STAIR GUARDS for complete details.
CA OSHA & Other Codes for [Graspable] Handrails Along Stairs & for Stair Rails Along Open Stairways as Guards
Details about handrailing graspability are at GRASPABILITY of HANDRAILINGS. Excerpts are below.
Some building stair codes (CA/OSHA Title 8 Section 1626) leave readers a little confused between the definition of handrail (green arrow) and guardrail, by adding a third term, stair rail (red arrow in our photo).
A stair rail is basically a guard rail along an open stairway. A stair rail may itself be graspable and serve as a handrailing, or the stair rail might be higher, larger, and not-graspable, as shown in our photo at left. [When these stairs were first constructed, the handrail was not present.]
The following requirements apply to all stairways as indicated:
Reader Question: do these steps require a handrailng
I am attaching a photo of the front stairs on [a home in Washington State].
Does this require a handrail in the center, or on the side?
The International Building code seemed to say that a rail would only be required if more than four (4) treads, but I want to comply with codes and safety rules.
Thanks for your help. - anon by private email 2017/12/10
Reply: Washington State Stair Code Rules
The "four step" rule can be a bit arbitrary since step riser heights can vary significantly. Some jurisdictions use "3 risers" and others 4 risers as the maximum number of steps permitted without a handrail.
Other jurisdictions and codes use a total stair rise height measurement (such as two feet or perhaps 30-inches).
The stair code for Washington State WAC 296-155-477 specifies number of risers OR total stair height and reads as follows:
Stairways having 4 or more risers or rising more than 30 inches (76 cm), whichever is less, must be equipped with:
(i) At least one handrail; and
(ii) One stair rail system along each unprotected side or edge.
(3)(b) Winding and spiral stairways must be equipped with a handrail offset sufficiently to prevent walking on those portions of the stairways where the tread width is less than 6 inches (15 cm).
Source: WASHINGTON STATE STAIR CODE WAC 296-155-477 [PDF] retrieved 2017/12/10, original source: http://apps.leg.wa.gov/WAC/default.aspx?cite=296-155-477
OPINION: Keep in mind that beyond the requirements for handrailings along stairs, nearly all steps, even of low total rise, will be safer with secure handrails installed, and their use will be easier and more comfortable for people who have difficulty climbing steps.
Model stair code rule on when a handrail is required
1926.1052(c)(1) Stairways having four or more risers or rising more than 30 inches (76 cm), whichever is less, shall be equipped with:
(A) At least one handrail; and
(B) A stair rail consisting of a top rail and mid-rail along each unprotected side or edge.
This separation of handrail from stair rail appears intended to permit the construction of the equivalent of a "guardrailing" along open stairways and consisting of not just the horizontal members described in (B) above.
But along an open stairway there will also be a requirement for vertical balusters or other means of enclosing the open or unprotected side or edge. Here "unprotected" side or edge means an "open" stairway - that is, stairs that do not run along an enclosing building wall.
Handrailing Specifications from CA/OSHA Title 8 Section 1626
Continuing from CA/OSHA Title 8 Section 1626 [paragraph (1) is given and discussed above]:
1926.1052(c)(2) Winding and spiral stairways shall be equipped with a handrail offset sufficiently to prevent walking on those portions of the stairways where the tread width is less than 6 inches (15 cm).
1926.1052(c)(3) The height of stair rails shall be not less than 34 inches nor more than 38 inches from the upper surface of the stair rail to the surface of the tread, in line with the face of the riser at the forward edge of the tread.
1926.1052(c)(4) Mid-rails shall be located at a height midway between the top edge of the stair rail and the stairway steps.
(A) Screens, mesh, or other material, when used in lieu of mid-rails, shall extend from the top rail to the stairway step, and along the entire opening between top rail supports.
(B) Other structural members, when used, shall be installed such that there are no openings in the stair rail that are more than 18 inches (46 cm) wide.
1926.1052(c)(5) Handrails and the top rails of stair rails shall be capable of withstanding, without failure, a force of at least 200 pounds (890 n) applied within 2 inches (5 cm) of the top edge, in any downward or outward direction, at any point along the top edge.
1926.1052(c)(6) The height of handrails shall be not less than 34 inches nor more than 38 inches from the upper surface of the handrail to the surface of the tread, in line with the face of the riser at the forward edge of the tread.
1926.1052(c)(7) When the top edge of a stair rail also serves as a handrail, the height of the top edge shall be not less than 34 inches nor more than 38 inches from the upper surface of the stair rail to the surface of the tread, in line with the face of the riser at the forward edge of the tread.
1926.1052(c)(8) Stair rails and handrails shall be so surfaced as to prevent injury to employees from punctures or lacerations, and to prevent snagging of clothing.
1926.1052(c)(9) Handrails shall provide an adequate handhold. [This means that handrails must be graspable.]
1926.1052(c)(10) The ends of stair rails, handrails and mid-rails shall be constructed so as not to constitute a projection hazard.
1926.1052(c)(11) Handrails that will not be a permanent part of the structure being built shall have a minimum clearance of 3 inches (8 cm] between the handrail and walls, stairrail systems, and other objects.
How Unsafe or Non-Functional Handrails & Stair Railings Contribute to Stair Falls & Injuries
Don't Underestimate the Importance of Railings on Stairs
Opinion: Daniel Friedman. The following opinions derive the author's experience in building stairs, inspecting stairs in and at buildings, in researching stair construction practices & building codes, and in the occasional assistance in the investigation of stair falls.
While it is readily apparent that a loose, broken, or defective guardrail on a deck, balcony, or landing can contribute to or even cause a bad fall, we sometimes find that the role of the stair handrail in stair fall injuries is underestimated or missed entirely by people investigating such accidents.
The proper construction and physical condition of the handrailing at any stairway should be an important part of the investigation conducted to understand the cause & extent of stair falls and fall-related injuries.
Our photo above shows a stair handrailing that is functional and graspable.
But what if the railing is one that is improperly located, secured, sized or shaped?
Because a defective stairway handrailing denies the stair user an opportunity to arrest or reduce the extent of a fall, non-functional handrailings are a significant contributor to the both the occurrence of the fall down stairs and the severity of the fall.
A stair fall can be initiated by many conditions or events, some related to the condition of a tread or walking surface (slippery, uneven, sloped, loose, gaps, knots, rot, breakaways, bad lighting) but also to other more independent causes (person is running and missteps, person trips over own shoelace).
But as a general rule, when a stair fall occurs the existence of the railing and its condition take on a very important role in stopping the fall or reducing its extent.
In that circumstance, an improper or unsafe railing is in one sense, worse than had there been no handrailing present at all, since in the latter case a stair user will have observed that there was no railing and may have been inclined to move more slowly and with greater care without that security, just as we are not inclined to step to the very edge of a tall balcony if no railings are installed on its perimeter.
Our photo at left illustrates a stair railing that is much to large to be securely grasped. It might help to steady someone walking up or down the stairs as one can place a hand on the railing.
But in a fall this railing is worthless. Our friend Asta S., visiting el Nigromante Art and Cultural Center in San Miguel de Allende, Mexico, is illustrating the extent of this oversized stair rail - just compare the size of her hand to the railing size.
A person using stairs often does not think at all about railings and may not even touch them - until a fall begins. At that moment there is an instinct to "grab on" to something to try to arrest the fall or at least to reduce its severity.
At the start of a fall up or down stairs, people will drop packages or even throw them into the air in the process of trying by instinct to grab onto a railing. The reach for a secure hand-hold in in such moments is rapid and the opportunity to obtain a secure grasp to stop a stair fall is brief, giving import to the term readily graspable handrails.
Profiles & Dimensions of Graspable vs Non-Graspable Handrailings

If the horizontal profile of a stairway handrailing is too fat (we give an example below, thumb grooves help but don't eliminate the hazard - for oversized stair rails simply can't be grasped securely.
These two sketches (above and below) are found in the California Building Code for stairs and railings [37].
Watch out: No model building code and no other building code that we have surveyed permitted 2x6 or even 2x4 handrailings installed "on the flat" as a safe graspable stair handrail system. The two sketches here illustrate graspable (and X'd out non-graspable) handrailing profiles.
Graspable Vs Non-Graspable Stairway Handrailings
Below our photographs illustrate a properly designed & installed graspable stair railing or handrail. At below right, a photograph taken from the under-side of the handrail shows that when the railing is of a proper dimension and profile the hand can make a secure grasp with thumb and fingers.
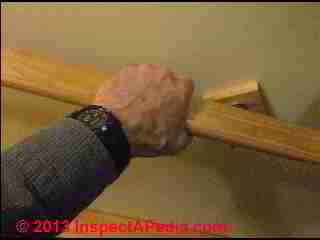
The photographs below illustrate a non-graspable 2x6 wooden handrailing.
Shown below, the thumb is pressed against the vertical side of a 2x6, relying on friction alone for security - there is no mechanically-locking grasp of this railing - it is unsafe. Railings of this design are not approved by any of the model building codes.
At below right on the same railing design you can see that the four fingers of the hand also must rely on friction alone, as there is no groove that might give a mechanical purchase, and certainly the wood rail is far too large to be grasped around by the hand.
and
How do unsafe handrailings contribute to stair-fall injuries? "Handrails must provide an adequate handhold for [people] to grasp to prevent falls"
Unlike the easily-grasped handrail shown above, our stair handrail photograph (left) illustrates an attractive stainless-steel rail on a lower stairway in the New York City Metropolitan Opera building.
As you can see from our model's hand on top of the railing, the width of this particular rail, roughly 6", is too great to be grasped and held on-to should a stair fall occur. A 2x6" shape on edge, is also not readily graspable.
As we cited in OSHA's guidelines above, and as you will read in every expert source on proper stairway railing or "handrail" or "banister" design in our references at the end of this article, to be usable and functional, a handrailing must be of a size and shape than can be easily grasped, must be at the proper height above the steps (measured at the tread front nose), must be separated from the side wall (if present) at an adequate distance to permit the hand to grasp the railing, and must be continuous.
And of course the railing must also be secured soundly to the structure. If any of these features are violated the hand railing is unsafe. An unsafe handrailing may go unnoticed for a long time, even years.
But an improperly designed or installed handrail is likely to be discovered, and will contribute to the extent of injuries suffered by someone who slips, trips, or falls when using the stairs.
A loose handrailing can actually contribute to or even be a root cause of the initiation of a stairfall. But even when the stair-fall occurs for some other reason, if the falling person cannot maintain a grasp on the railing, that person is likely to suffer more serious injury.
See GRASPABILITY of HANDRAILINGS for complete details about handrail graspability.
More Stair & Landing Railing Defects
Even if a porch or deck complies with local codes that do not require installation of guardrails at the deck and handrails at the deck steps, trip and fall hazards may be present. Our photo, left illustrates this situation.
In some jurisdictions, a deck that is less than 36" above ground and with three risers or less in its access steps might be excluded from the requirement to install guardrails on the deck and handrails at one or both (given step width) sides of the access stair.
This deck uses a bench to form a sort of guard against stepping off of its walking surface in some but not all areas. Imagine a cocktail party with lots of people chatting, some standing with their back to the edge of the deck. Someone takes a step backwards to permit another person to pass by.
Wrong Guardrail Height - too low
- Railing wrong height on stairs (above) or landing (at left) - too low to grasp or too high to grasp, or too low to prevent falling off of a platform, as I'm demonstrating in the right-hand photo above and in the stair landing photo shown here.
- Railing loose, not properly secured (litigation photos)
- Railing missing
- Railing wrong dimension - cannot grasp; railing does not permit continuous grasping over length
A Comparison of Building Codes Specifying Hand Railing Requirements
Sample excerpts of sources which a building code compliance inspector would be expected to cite in support of requiring a properly-designed, properly-secured guard rail include but are not limited to the citations below.
Our photo (left) indicates mid-stairway activities that could require secure handrailings at a Tango dance hall in Buenos Aires.
International Building Code 2000 (BOCA, ICBO, SBCCI) Handrail Rules
1003.3.3.11.3 Handrail grasp ability. Handrails with a circular cross section shall have an outside diameter of at least 1.25 inches (32 mm) and not greater than 2 inches (51 mm) or shall provide equivalent grasp ability.
If the handrail is not circular, it shall have a perimeter dimension of at least 4 inches (102 mm) and not greater than 6.25 inches (159 mm) with a maximum cross-section dimension of 2.25 inches (57 mm). Edges shall have a minimum radius of 0.125 inch (3.2 mm).
100333.11.4 Continuity. Handrail-gripping surfaces shall be continuous, without interruption by newel posts or other obstructions.
1607.7 Loads on Handrails, guards, grab bars and vehicle barriers
1607.7.1.1 Concentrated Load. Handrail assemblies and guards shall be able to resist a single concentrated load of 200 pounds (0.89kN), applied in any direction at any point along the top, and have attachment devices and supporting structure to transfer this loading to appropriate structural elements of the building.
1607.7.1.2 Components. Intermediate rails (all those except the handrail), balusters and panel fillers shall be designed to withstand a horizontally applied normal load of 50 pounds (0.22 kN) on an area not to exceed one square foot (305mm2) including openings and space between rails.
BOCA National Property Maintenance Code 1993 Handrailing Requirements
PM-305.5 Stairs and railings: all interior stairs and railings shall be maintained in sound condition and good repair.
Commentary: Handrails, treads and risers must be structurally sound, firmly attached to the structure, and properly maintained to perform their intended function safely.
During an inspection the code official should inspect all stringers, risers, treads, and handrails.
PM-305.6 Handrails and guards: Every handrail and guard shall be firmly fastened and capable of supporting normally imposed loads and shall be maintained in good condition.
Commentary: This section provides for the safety and maintenance of handrails and guards. See Section PM-702.9 for additional requirements.
PM-702.9 Stairways, handrails and guards:
Every exterior and interior flight of stairs having more than four risers, and every open portion of a stair, landing or balcony which is more than 30 inches (762mm) high, nor more than 42 inches (1067mm) high, measured vertically above the nosing of the tread or above the finished floor of the landing or walking surfaces.
Guards shall be not less than 30 inches (762mm) high above the floor of the landing or balcony.
Commentary: Handrails are required on all stairs more than four risers in height. Handrails cannot be less than 30 inches nor more than 42 inches above the nosing of the treads (see Figure PM-702.9).
Guards are required on the open side of stairs and on landings and balconies which are more than 30 inches above the floor or grade below.
The guard must be at least 30 inches above the floor of the landing or balcony.
Guards are to contain intermediate rails, balusters or other construction to reduce the chance of an adult or child from falling through the guard.
If the guard is missing some intermediate rails or balustrades, it is recommended that the guard be repaired to its original condition if it will provide protection equivalent to the protection it provided when originally constructed.
Uniform Building Code Stairway, Railing, & Guardrail Specifications (UBC 10.3.3.36)
Using 1997 UBC version as a model [38]
Stairway Handrail Widths:
The handgrip portion of handrails shall not be less than 1-1/4 inches (32 mm) nor more than 2 inches (51 mm) in cross-sectional dimension or the shape shall provide an equivalent gripping surface.
The handgrip portion of handrails shall have a smooth surface with no sharp corners. Handrails projecting from a wall shall have a space of not less than 1-1/2” (38 mm) between the wall and the handrail.
Stairway Handrail Heights:
The top of handrails and handrail extensions shall not be placed less than 34” (864 mm) nor more than 38 inches (965 mm) above landings and the nosing of treads.
Handrails shall be continuous the full length of the stairs and at least one handrail shall extend in the direction of the stair run not less than 12 inches (305 mm) beyond the top riser nor less than 12 inches (305mm) beyond the bottom riser.
Ends shall be returned or shall have rounded terminations or bends.
Exceptions:
1. Private stairways do not require handrail extensions
2. Handrails my have starting or volute newels within the first tread on stairways in Group R, Division 3 Occupancies and within individual dwelling units of Group R, Division 1 Occupancies.
Stair Handrail requirements:
Stairways shall have handrails on each side, and every stairway required to be more than 88 inches (2235 mm) in width shall be provided with not less than one intermediate handrail for each 88 inches (2235 mm) or required width. Intermediate handrails shall be spaced approximately equally across with the entire width of the stairway.
Exceptions: maximum stairway width permitting a handrail on just one side.
1. Stairways less than 44 inches (1118 mm) in width or stairways serving one individual dwelling unit in Group R, Division 1 or 3 Occupancy or a Group R, Division 3 congregate residence may have one handrail.
2. Private stairways 30 inches (762) or less in height may have a handrail on one side only.
3. Stairways having less than four risers and serving one individual dwelling unit in Group R, Division 1 or 3, or a Group 4, Division 3 congregate residence or Group U Occupancies need not have handrails.
California Building Code Handrailing Specifications (CBC 1003.3.3.6)
The intent of a handrail is to provide a handgrip for people using a stairway. Stairways which serve an individual dwelling unit must have a handrail on one side if they have four risers or more.
Such stairways with fewer than four risers are not required to have handrails. Handrails projecting from a wall shall have not less than 1 1/2 inches between the wall and handrail.
Handrails must be placed between thirty-four and thirty-eight inches above the nosing of the stair treads.
Ends [of the stair handrailings] must be returned or have rounded terminations or bends.
The handgrip portion of handrails shall not be less than 1 1/4 inches nor more than 2 inches in cross-sectional dimension or the shape shall provide an equivalent gripping surface.
The handgrip portion of handrails shall have a smooth surface with no sharp corners. [37]
California CA/OSHA Title 8 Building Code Stair & Railing Safety & Construction Details
Note: this code establishes minimum occupational safety & health standards that apply to all places of employment in California. This is not a residential building code requirement, but this text in our OPINION models stair construction safety & design specifications.
Also see STAIR TREAD DIMENSIONS and the other stair measurement parameter subtopics outlined in our detailed article links listed at the ARTICLE INDEX the bottom of this article .
CA OSHA Title 8 Section §3214. Stair Rails and Handrails [35]
(a) Stairways shall have handrails or stair railings on each side, and every stairway required to be more than 88 inches in width shall be provided with not less than one intermediate stair railing for each 88 inches of required width. Intermediate stair railings shall be spaced approximately equal within the entire width of the stairway.
Note: Intermediate stair railings may be of single rail construction.
Exceptions:
(1) Stairways less than 44 inches in width may have one handrail or stair railing except that such stairways open on one or both sides shall have stair railings provided on the open side or sides.
(2) Stairways having less than four risers need not have handrails or stair railings.
(3) Stairways giving access to portable work stands less than 30 inches high.
(4) Stairs that follow the contour of tanks or other cylindrical or spherical structures where the construction requires the inside clearance between the inside stair stringer and wall or tank side to be 8 inches or less, shall not be considered an "open side."
(5) Guardrails may be erected provided a handrail is attached.
(b) A stair railing shall be of construction similar to a guardrail (see Section 3209) but the vertical height shall be in compliance with Section 3214(c). Stair railings on open sides that are 30 inches or more above the surface below shall be equipped with midrails approximately one half way between the steps and the top rail.
Note: Local building standards may require 4-inch spacing of intermediate vertical members.
(c) The top of stair railings, handrails and handrail extensions installed on or after April 3, 1997, shall be at a vertical height between 34 and 38 inches above the nosing of treads and landings.
For stairs installed before April 3, 1997, this height shall be between 30 and 38 inches.
Stair railings and handrails shall be continuous the full length of the stairs and, except for private stairways, at least one handrail or stair railing shall extend in the direction of the stair run not less than 12 inches beyond the top riser nor less than 12 inches beyond the bottom riser.
Ends shall be returned or shall terminate in newel posts or safety terminals, or otherwise arranged so as not to constitute a projection hazard.
(d) A handrail shall consist of a lengthwise member mounted directly on a wall or partition by means of brackets attached to the lower side of the handrail so as to offer no obstruction to a smooth surface along the top and both sides of the handrail. The handrail shall be designed to provide a grasping surface to avoid the person using it from falling. The spacing of brackets shall not exceed 8 feet.
(e) Handrails projecting from a wall shall have a space of not less than 1 1/2 inches between the wall and the handrail.
(f) The mounting of handrails shall be such that the completed structure is capable of withstanding a load of at least 200 pounds applied in any direction at any point on the rail.
Exception: Handrails and stair rails on flights of stairs serving basements or cellars that are covered by a trap door, removable floor or grating when not in use, shall stop at the floor level or entrance level so as not to interfere with the cover in the closed position. (Title 24, Part 2, Section 1006.9.2.7a.)
Note: Authority cited: Section 142.3, Labor Code. Reference: Section 142.3, Labor Code; and Section 18943(b), Health and Safety Code.
Full Text of Stair & Railing Codes 2006, 2012
- See this separate, extensive list of STAIR CODES & STANDARDS
- INTERNATIONAL RESIDENTIAL CODE ® for One- and Two- Family Dwellings, 2012 [PDF] [17 MB] Retrieved 2016/09/17 original source: online ref for IRC 2012 version https://learnframing.com/wp-content/uploads/2014/08/IRC.pdf (the 2012 version)
- INTERNATINAL RESIDENTIAL CODE ® For One- and Two- Family Dwellings, 2006, [PDF] [51MB] Retrieved 2016/09/17 original source: online ref for ICC_IRC (2006) https://law.resource.org/pub/us/code/ibr/icc.irc.2006.pdf (appendix E)
- INTERNATIONAL RESIDENTIAL CODE ® for One- and Two- Family Dwellings, 2012 [PDF] [17 MB] Retrieved 2016/09/17 original source: online ref for IRC 2012 version https://learnframing.com/wp-content/uploads/2014/08/IRC.pdf (the 2012 version)
The ICC has free, limited, live, online access to some of the latest codes, but I couldn't find the free link for IRC immediately.
- Also see Subtitle B - REGULATIONS Relating to Housing and Urban Development (Continued) [PDF] - original source www.gpo.gov/fdsys/pkg/CFR-2001-title24-vol5/pdf/CFR-2001-title24-vol5-subtitleB.pdf.
- Wagner, GUIDE to HANDRAIL & GUARDRAILING BUILDING CODES [PDF] , Wagner Architectural Systems, 10600 West Brown Deer Road Milwaukee, WI 53224 USA Website: https://www.wagnerarchitectural.com/ Tel: 888 243 6914 - retrieved 2021/06/25 original source: https://www.wagnerarchitectural.com/wp-content/uploads/2017/04/ Guide-to-Handrail-and-Guard-Rail-Building-Codes-and-Standards-1.pdf
...
Reader Comments, Questions & Answers About The Article Above
Below you will find questions and answers previously posted on this page at its page bottom reader comment box.
Reader Q&A - also see RECOMMENDED ARTICLES & FAQs
On 2020-12-08 by (mod) - minimum dimension from the inside of a stair rail to the supporting wall
Joe:
In the article above we give this guide:
Railing spaced from wall: (=> 1.5" )
On 2020-12-08 by Joe
what is the minimum dimension from the inside of a stair rail to the supporting wall
On 2020-11-12 - by (mod) -
Chris
A handrail that is only 27" from the step surface?
See HANDRAIL BASIC SPECIFICATIONS height, spacing from wall, etc.
and you'll see allowable heights as
Railing height => 31.5" one-side-rail, or =>27" with rails on two sides) (historic) - "historic" means not approved in modern nor new construction.
On 2020-11-1 by Chris
My basement handrail is 38in at top and bottom but only 27in in the middle. Is this normal?
On 2020-08-16 by Amit kathe
for r price for railing per square foot rate only labour
On 2020-08-13 by margaret wagner
what is the code width of wide steps before i hav to put a middle hand rail in?what is the with of outside steps before a middle handrail needs tobe installed
On 2019-12-09 - by (mod) -
Rail
The stair landing or deck height above ground at which a guardrail is required will vary by local codes and officials but typically it's 3 ft. or in some jurisdictions, 3 step risers.
On 2019-12-09 by RAILING/STEPS
What is the drop distance from a platform that code requires a railing be installed?
On 2019-10-03 - by (mod) -
Sorry I'm not sure I have a clear understanding of the question as you phrase it. Perhaps you could attach a sketch
On 2019-10-02 by Steve Carver
What is the required distance from the nose of the bottom and top tread on a staircase
On 2019-10-02 by Beth Moser
I am installing a hand rail next to my existing front porch. Other than height and space from the wall are there other rules I need to follow?
On 2019-07-08 by Joe
What were the codes for in home wooden banisters prior to 1992?
On 2019-06-20 by (mod) - extending the handrailing to make it readily-accessible as well as graspable
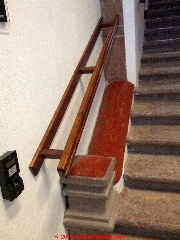 Codes typically are concerned that the railing must be graspable, and that it not intrude too far into the walking space. You're worrying about the opposite: a handrail that's too far away from the walking surface.
Codes typically are concerned that the railing must be graspable, and that it not intrude too far into the walking space. You're worrying about the opposite: a handrail that's too far away from the walking surface.
As long as it is at least graspable at the edge of the walking surface of the stair, the rail can be over or at the outer edge of a stair.
The double-run wood handrail shown at Intercam in San Miguel de Allende in Guanajuato is not readily graspable by someone walking up or down those stairs - it's a good 18" away from the walking edge of the steps.
In my opinion if that wooden handrail's inner face or perhaps even its outer face were just above the left edge of the walking surface of those steps it'd be readily graspable.
However you'd best be sure to consider the adequacy of your structural connection if you're too close to the edge.
On 2019-06-15 by Phil Amthor
I am using a purchased railing assembly. with a top rail, bottom rail and balusters. Does the railing have to be over aome portion of the edge of the steps or can it run along the very edge of the steps?
...
Continue reading at RAILINGS, DECK & PORCH or select a topic from the closely-related articles below, or see the complete ARTICLE INDEX.
Or see RAILING CODES & SPECIFICATIONS FAQs - questions & answers about stasir and rail codes posted originally at this page
Or see these
Recommended Articles
- RAILING CODES & SPECIFICATIONS - home
- ADA STAIR & RAIL SPECIFICATIONS
- BALUSTERS, STAIR & RAILING CODES
- CABLE RAILINGS & GUARDRAILS - home
- GUARDRAIL CODES & STANDARDS - home railings on landings and open hallways, porches, screened porches, balconies more than 30" above floors or grade
- GUARDRAIL & HANDRAIL STRENGTH & TESTING REQUIREMENTS
- GUARDRAIL on STAIRS, CONSTRUCTION
- GUARDRAILS on STAIRS, DESIGN
- HANDRAILS & HANDRAILINGS
- RETAINING WALL GUARDRAIL CODES & STANDARDS
- RAILING POST CONNECTIONS
- RAILINGS, DECK & PORCH
- RAILINGS, STAIRWAY
- RETAINING WALL GUARDRAIL CODES & STANDARDS
Suggested citation for this web page
RAILING CODES & STANDARDS at InspectApedia.com - online encyclopedia of building & environmental inspection, testing, diagnosis, repair, & problem prevention advice.
Or see this
INDEX to RELATED ARTICLES: ARTICLE INDEX to STAIRS RAILINGS LANDINGS RAMPS
Or use the SEARCH BOX found below to Ask a Question or Search InspectApedia
Ask a Question or Search InspectApedia
Try the search box just below, or if you prefer, post a question or comment in the Comments box below and we will respond promptly.
Search the InspectApedia website
Note: appearance of your Comment below may be delayed: if your comment contains an image, photograph, web link, or text that looks to the software as if it might be a web link, your posting will appear after it has been approved by a moderator. Apologies for the delay.
Only one image can be added per comment but you can post as many comments, and therefore images, as you like.
You will not receive a notification when a response to your question has been posted.
Please bookmark this page to make it easy for you to check back for our response.
IF above you see "Comment Form is loading comments..." then COMMENT BOX - countable.ca / bawkbox.com IS NOT WORKING.
In any case you are welcome to send an email directly to us at InspectApedia.com at editor@inspectApedia.com
We'll reply to you directly. Please help us help you by noting, in your email, the URL of the InspectApedia page where you wanted to comment.
Citations & References
In addition to any citations in the article above, a full list is available on request.
- Eric Galow, Galow Homes, Lagrangeville, NY. Mr. Galow can be reached by email: ericgalow@gmail.com or by telephone: 914-474-6613. Mr. Galow specializes in residential construction including both new homes and repairs, renovations, and additions.
- Thanks to reader Craig Sharp who contributed technical review & clarifications regarding the distinctions among handrailing, stair rail and guardrail 2/1/2-13.
- [1] Yale University Guidelines for Undergraduate Theatrical Productions and Special Events, Yale University’s Office of Undergraduate Productions, Office of the Fire Marshal, and Office of Environmental Health & Safety April 2005, web search 8/9/11, original source: http://www.yale.edu/oup/forms/pdf/guidelines.pdf
- [2] CUE40303 Certificate IV in Live Production, Theatre and Events (Technical Operations), Australian Government, Department of Education, Employment, and Workplace Relations, web search 8/9/11, original source: https://www.training.nsw.gov.au/cib_vto/cibs/documents/cue40303.pdf
- [3] Electrical Safety in the Theatre, Broadway Press, web search 8/9/11, original source: http://www.broadwaypress.com/PDFs/LTSpdfs/LTSchpt13.pdf - quoting:
Referring to the NEC will provide the technician with details specifically related to the theatre and moreover, these regulations will
be better suited to the needs of the theatre. - [4] Illustrated theatre production guide, John Holloway, Focal Press, 2002, ISBN 0240804937, 9780240804934
- [5] How to Build Theater Stairs, an Illustrated Guide, Ben Teague, www.benteague.com, Amateur Theatre Division, December 2004, web search 8/9/11, original source: http://www.benteague.com/features/Stairs.pdf
Note that Mr. Teague warns that his designs and advice do not comply with building codes. - [6] OSHA Publication 3124 - Stairways and Ladder, web search 12/21/11, OSHA Publications Office U.S. Department of Labor 200 Constitution Avenue, NW, N-3101 Washington, DC 20210 Telephone (202) 693-1888 or fax to (202) 693-2498. Original source: osha.gov/Publications/ladders/osha3124.html
- [7] Stephenson, Elliott O., THE ELIMINATION OF UNSAFE GUARDRAILS, A PROGRESS REPORT [PDF] Building Standards, March-April 1993
- [8] "Are Functional Handrails Within Our Grasp" Jake Pauls, Building Standards, January-February 1991
- [10] Lighting, proper use of: proper aiming of a good flashlight can disclose hard to see but toxic light or white mold colonies on walls.
- [11] The Stairway Manufacturers' Association, (877) 500-5759, provides a pictorial guide to the stair and railing portion of the International Residential Code. [copy on file as http://www.stairways.org/pdf/2006%20Stair%20IRC%20SCREEN.pdf ] -
[11a] "Visual Interpretation Of The International Residential Code (IRC) 2006 Stair Building Code", The Stairway Manufacturers Association, [Portions of this document reproduce sections from the 2006 International Residential Code, International Code Council, Falls Church, Virginia.},
The Stairway Manufacturers Association website stairways.org provides free downloads of stairway handrailing profiles and dimensions - [12] Slips, Trips, Missteps and Their Consequences, Gary M. Bakken, H. Harvey Cohen, Jon R. Abele, Alvin S. Hyde, Cindy A. LaRue, Lawyers and Judges Publishing; ISBN-10: 1933264012 ISBN-13: 978-1933264011
- [13] Steps and Stairways, Cleo Baldon & Ib Melchior, Rizzoli, 1989.
- [14] The Staircase, Ann Rinaldi
- [15] Common Sense Stairbuilding and Handrailing, Fred T. Hodgson
- [16] Falls and Related Injuries: Slips, Trips, Missteps, and Their Consequences, Lawyers & Judges Publishing, (June 2002), ISBN-10: 0913875430 ISBN-13: 978-0913875438
"Falls in the home and public places are the second leading cause of unintentional injury deaths in the United States, but are overlooked in most literature. This book is unique in that it is entirely devoted to falls. Of use to primary care physicians, nurses, insurance adjusters, architects, writers of building codes, attorneys, or anyone who cares for the elderly, this book will tell you how, why, and when people will likely fall, what most likely will be injured, and how such injuries come about. " - [17] Slips, Trips, Missteps and Their Consequences, Gary M. Bakken, H. Harvey Cohen, Jon R. Abele, Alvin S. Hyde, Cindy A. LaRue, Lawyers and Judges Publishing; ISBN-10: 1933264012 ISBN-13: 978-1933264011
- [18] Slips, Trips, Missteps and Their Consequences, Second Edition, Gary M. Bakken, H. Harvey Cohen,A. S. Hyde, Jon R. Abele, ISBN-13: 978-1-933264-01-1 or ISBN 10: 1-933264-01-2, available from the publisher, Lawyers ^ Judges Publishing Company,Inc., www.lawyersandjudges.com sales@lawyersandjudges.com
- [19] Arts, Crafts, & Theater Safety (ACTS), 181 Thompson Street, #23
New York, NY 10012-2586
Telephone: (212) 777-0062
E-Mail: ACTSNYC@cs.com, web search 5/9/12, website: http://www.artscraftstheatersafety.org/ - Quoting:
ACTS is a not-for-profit corporation that provides health, safety, industrial hygiene, technical services, and safety publications to the arts, crafts, museums, and theater communities. A part of the fees from our consulting services goes to support our free and low-cost services for artists. We gratefully accept donations, but do not solicit them from the artists who call here for help and advice. We recognize that artists and performers are among the least affluent groups in society.
ACTS also will not accept money or take advertising in our publications from manufacturers of artists materials or businesses whose interests could conflict with ours. We want artists to know that we have no financial incentive to make our product and safety recommendations. - [20] Access Ramp building codes:
- UBC 1003.3.4.3
- BOCA 1016.3
- ADA 4.8.2
- IBC 1010.2
- [21] Access Ramp Standards:
- ADA (Americans with Disabilities Act), Public Law 101-336. 7/26/90 is very often cited by other sources for good design of stairs and ramps etc. even where disabled individuals are not the design target.
- ANSI A117.4 Accessible and Usable buildings and Facilities (earlier version was incorporated into the ADA)
- ASTM F 1637, Standard Practice for Safe Walking Surfaces, (Similar to the above standard
- [22] The Circular Staircase, Mary Roberts Rinehart
- [23] Construction Drawings and Details, Rosemary Kilmer
- [24]"The Dimensions of Stairs", J. M. Fitch et al., Scientific American, October 1974.
- [25] Mobile Home Inspections common defects unique to factory built housing, inspection methods, The National Institute of Standards and Technology, NIST (nee National Bureau of Standards NBS) is a US government agency - see www.nist.gov
- [26] The Art of Staircases, Pilar Chueca
- [27 Building Stairs, by pros for pros, Andy Engel
- [28] A Simplified Guide to Custom Stairbuilding, George R. Christina
- [29] Basic Stairbuilding, Scott Schuttner
- [30] The Staircase (two volumes), John Templar, Cambridge: the MIT Press, 1992
- [31] The Staircase: History and Theories, John Templar, MIT Press 1995
- [32] Steps and Stairways, Cleo Baldon & Ib Melchior, Rizzoli, 1989.
- [33] BUILDING, FIRE, RESIDENTIAL CODES - The 2007 & 2010 California Building Code (Part 2), California Residential Code (Part 2.5) and the California Fire Code (Part 9) of Title 24 are available for viewing online via the following International Code Council web site link: California Codes, Title 24, Part 1, 6, 8, 10, 11 & 12 are also available for viewing and download in PDF form on the California website: 2007 Edition of the California Building Codes or see2010 Edition (Effective Jan. 1, 2011) of the California building codes. For a summary page accessing all of the California building codes see http://www.bsc.ca.gov/pubs/codeson.aspx
- [34] "Guard Rail Height", CREIA, California Real Estate Inspection Association, Website: http://ask.creia.org, web search 8/1/12 original source: http://ask.creia.org/index.php?topic=424.0, December 2009
- [35] California Department of Industrial Relations - CA/OSHA: California Stair & Railing Code details: Subchapter 7. General Industry Safety Orders, Group 1. General Physical Conditions and Structures Orders, Article 2. Standard Specifications, Section 3214. Stair Rails and Handrails, web search 8/1/12, original source: http://www.dir.ca.gov/title8/3214.html
- [36] California Department of Industrial Relations - CA/OSHA: California Stair & Railing Code details: Subchapter 4. General Industry Safety Orders, Article 17. Ramps, Runways, Stairwells, and Stairs, Section 1626. Stairwells and Stairs., web search 8/1/12, original source: http://www.dir.ca.gov/title8/1626.html
- [37] California Building Code, Nonstructural Design Requirements, web search 08/01/12 original source: http://sanbruno.ca.gov/comdev_images/California_Building_Code.pdf
- [38] Uniform Building Code Stair Specifications: UBC 1003.3.3.6 1997 or later specify handrail requirements, railing heights, rail widths, baluster spacing, stairway types, and guardrail specifications.
- Decks and Porches, the JLC Guide to, Best Practices for Outdoor Spaces, Steve Bliss (Editor), The Journal of Light Construction, Williston VT, 2010 ISBN 10: 1-928580-42-4, ISBN 13: 978-1-928580-42-3, available from Amazon.com
- In addition to citations & references found in this article, see the research citations given at the end of the related articles found at our suggested
CONTINUE READING or RECOMMENDED ARTICLES.
- Carson, Dunlop & Associates Ltd., 120 Carlton Street Suite 407, Toronto ON M5A 4K2. Tel: (416) 964-9415 1-800-268-7070 Email: info@carsondunlop.com. Alan Carson is a past president of ASHI, the American Society of Home Inspectors.
Thanks to Alan Carson and Bob Dunlop, for permission for InspectAPedia to use text excerpts from The HOME REFERENCE BOOK - the Encyclopedia of Homes and to use illustrations from The ILLUSTRATED HOME .
Carson Dunlop Associates provides extensive home inspection education and report writing material. In gratitude we provide links to tsome Carson Dunlop Associates products and services.


