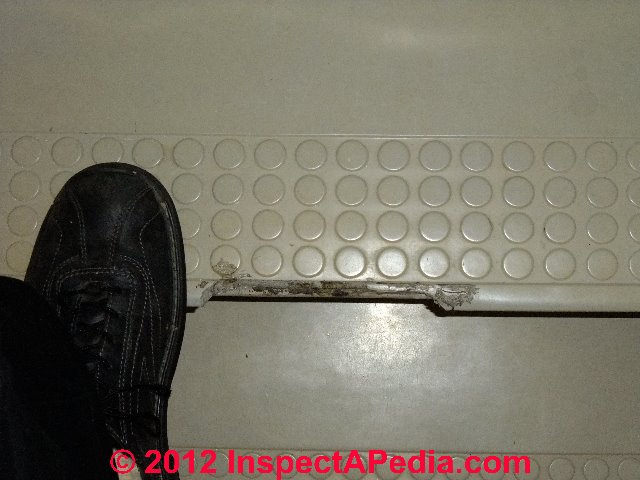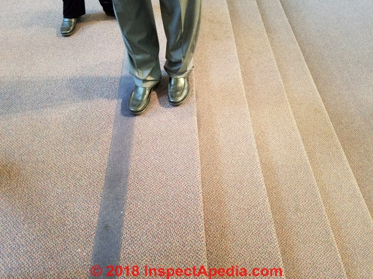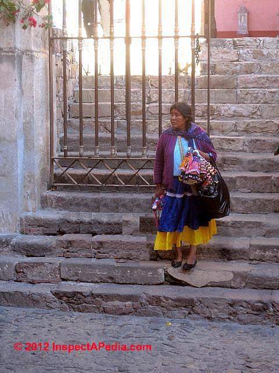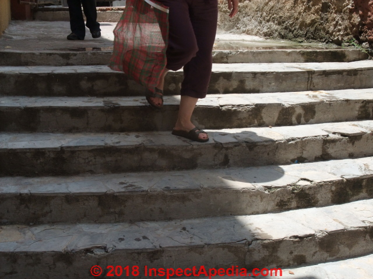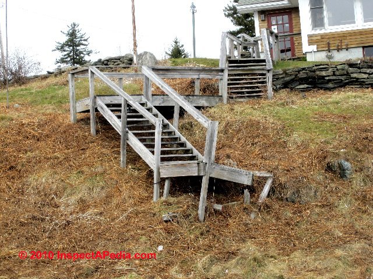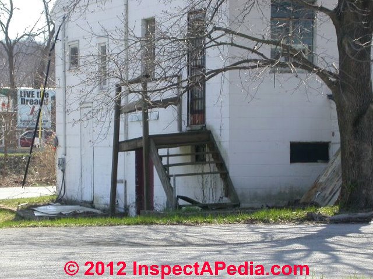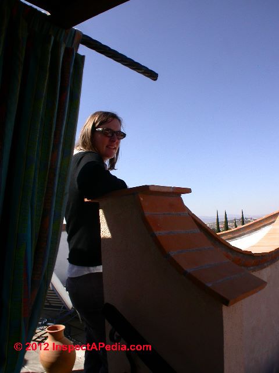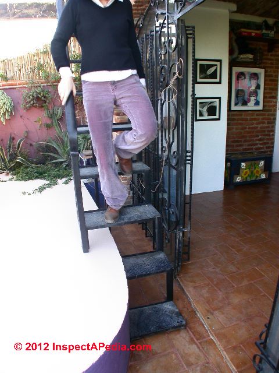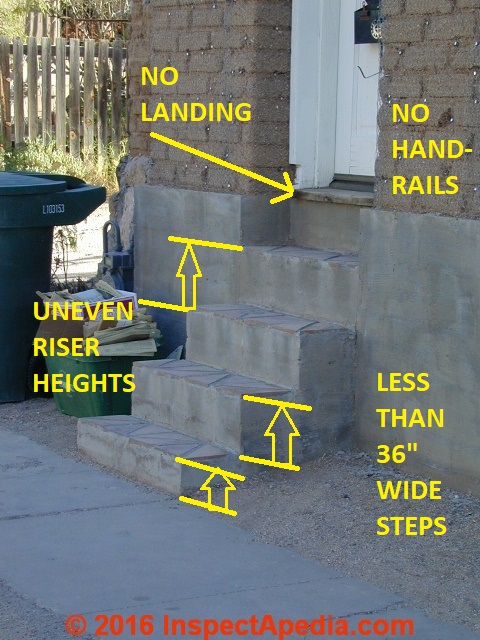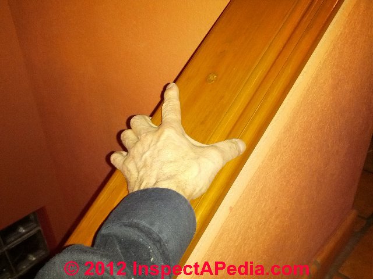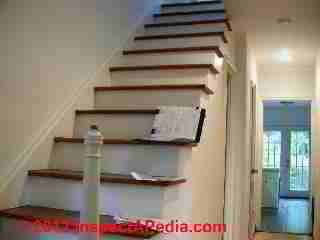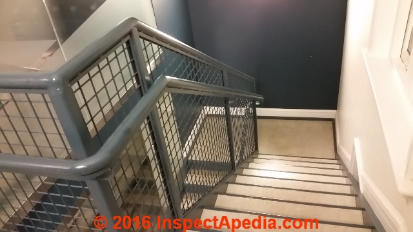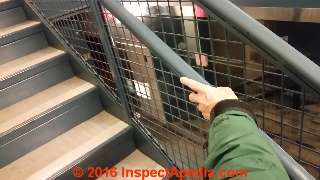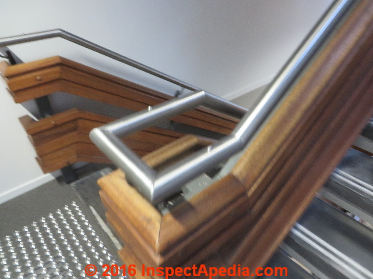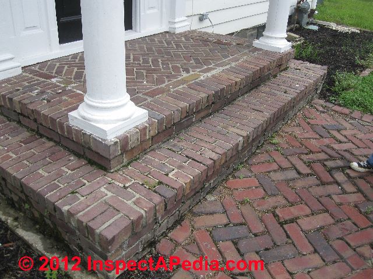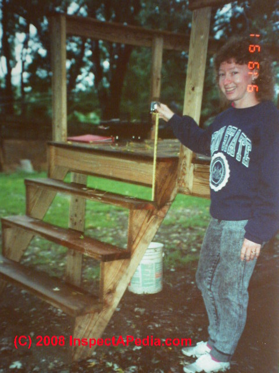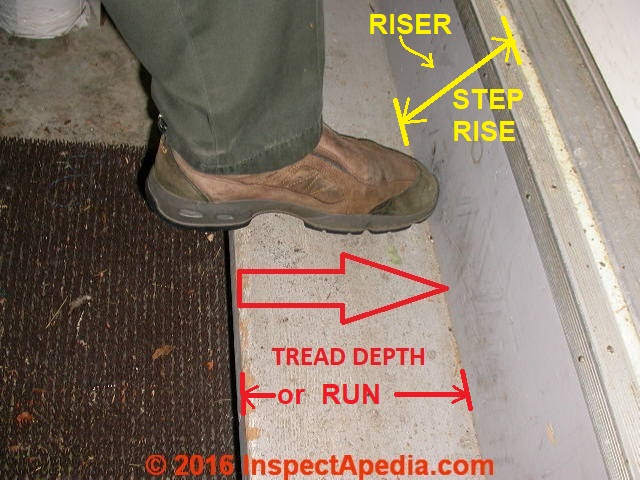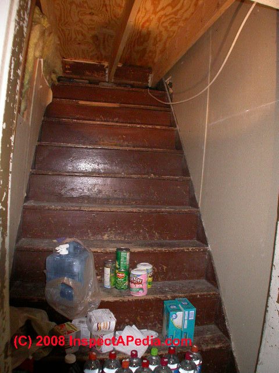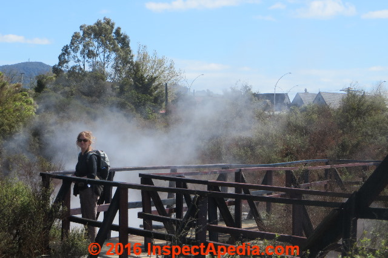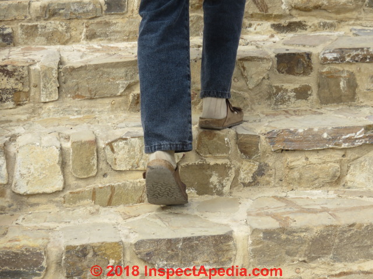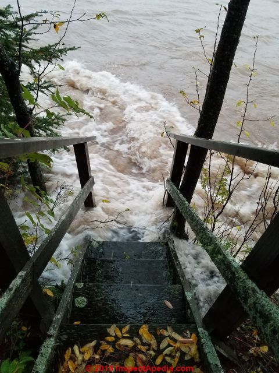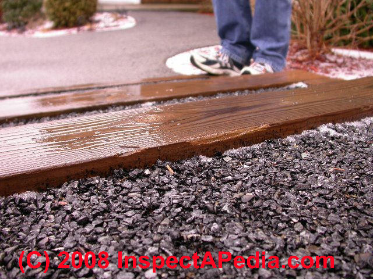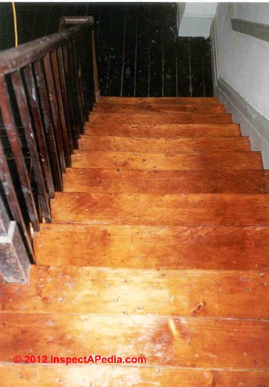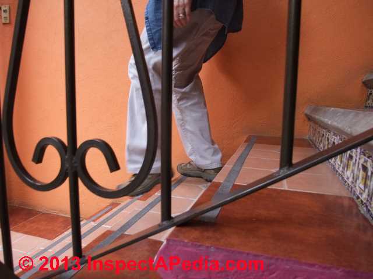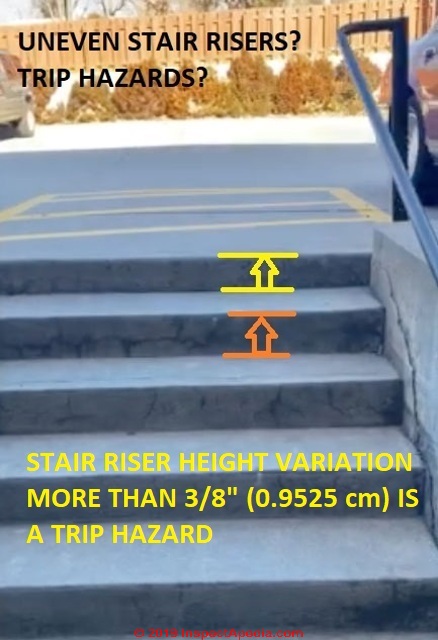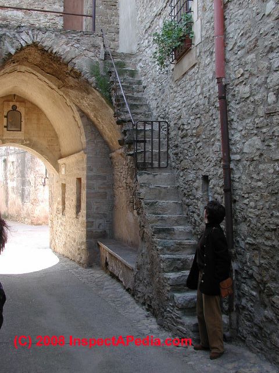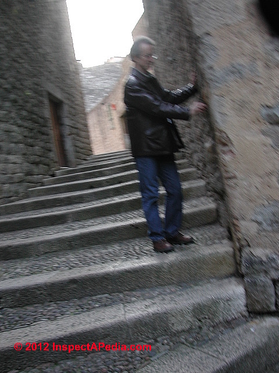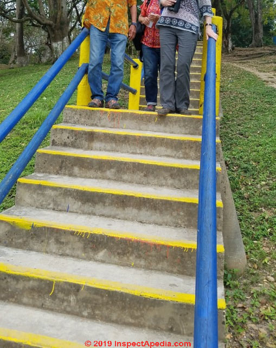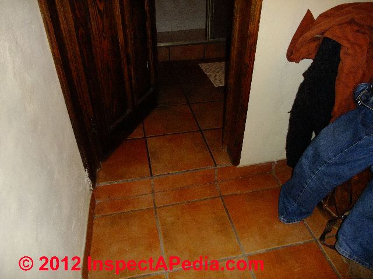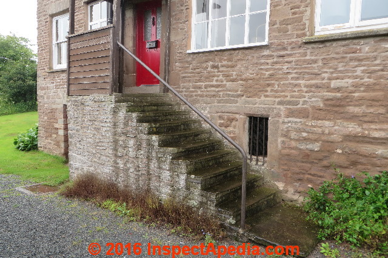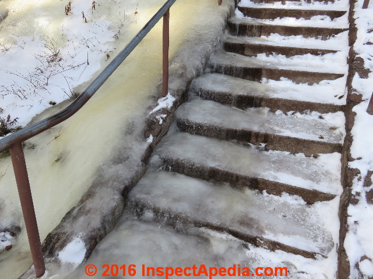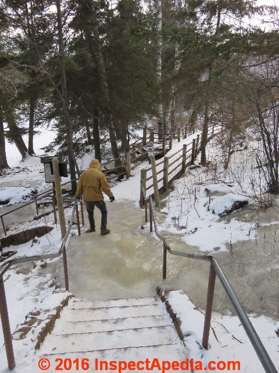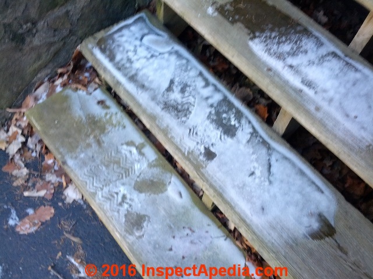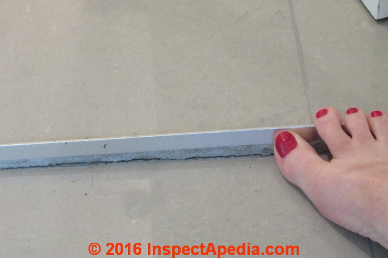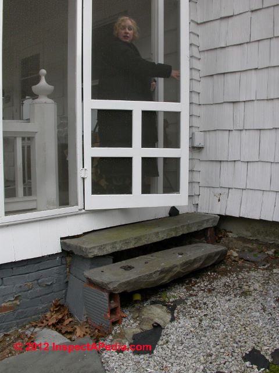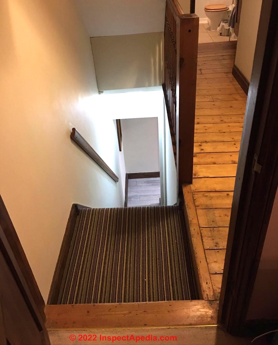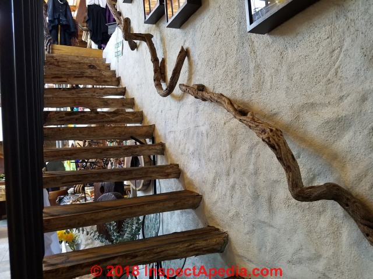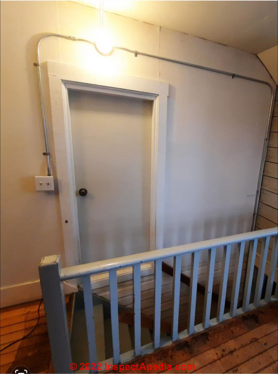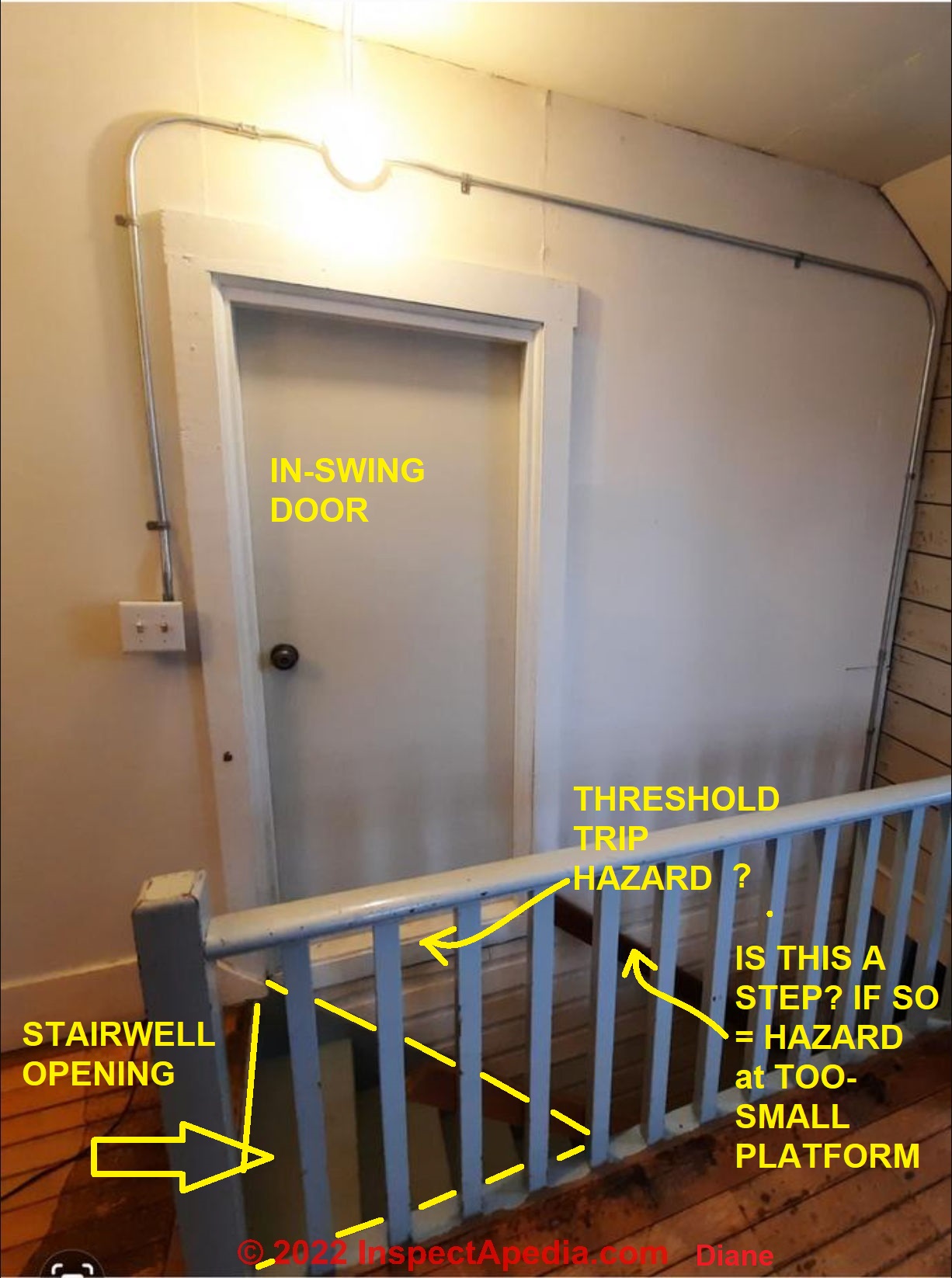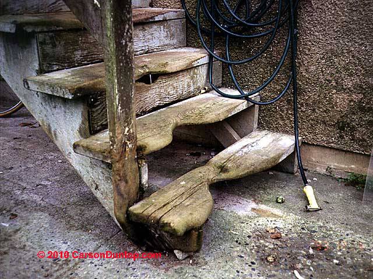 Stair Trip & Fall Hazards
Stair Trip & Fall Hazards
30+ Causes of Accidents Falling Down the Stairs
- POST a QUESTION or COMMENT on details about recognizing common stair trip and fall hazards.
Stair slip trip & fall hazards guide: here we more than 30 common causes of stair fall accidents and injuries.
Page top photo: severely damaged stair treads, rotted stair stringers and treads, rotted loose newel post and an open sided stairway to the basement of this home lake these stairs treacherous.
InspectAPedia tolerates no conflicts of interest. We have no relationship with advertisers, products, or services discussed at this website.
- Daniel Friedman, Publisher/Editor/Author - See WHO ARE WE?
Photographs & Sketches of Serious Stair Step Defects, Trip Slip & Fall Hazards
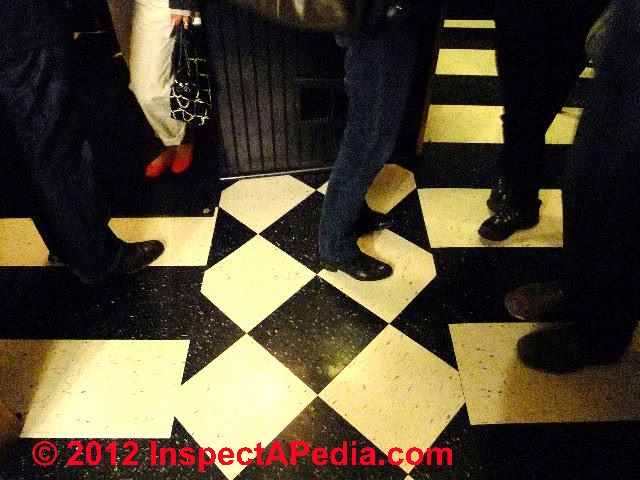 Here, listed alphabetically, are descriptions and photographs stair and step & walk defects that illustrate the causes of falling down the stairs.
Here, listed alphabetically, are descriptions and photographs stair and step & walk defects that illustrate the causes of falling down the stairs.
We discuss and illustrate worn, loose, damaged steps & stair fall hazards. narrow tall stair steps, slippery stair tread surfaces. curved, angled, & winder stair trip hazards. discontinuous, awkward, stairs & steps.
Using illustrations from around the world, we illustrate the most-common causes of stair falls and injuries such as uneven or damaged steps and stairs, missing or unsafe railings, loose, crooked treads, or lack of visual cues that tell a walker that she is approaching a step.
Article Contents
- ANGLED STAIRWAYS or STEPS
- BROKEN STAIR TREAD NOSING
- CARPETS on STAIRS
- CARRYING THINGS on STAIRS
- COLLAPSING STAIRS & TREADS
- CURVED STAIR STEPS
- DISCONTINUOUS STAIRS
- DOOR SWING OVER STEPS
- FALSE STEP STAIRS
 Photo: this photo of lovers standing on stairs at Palenque in Chiapas, Mexico demonstrates that there are various possible distractions along a stairway and that people using the stairs are often not paying attention to the steps, their walking surface, handrailing security, nor step consistency in surface, height, slope, width.
Photo: this photo of lovers standing on stairs at Palenque in Chiapas, Mexico demonstrates that there are various possible distractions along a stairway and that people using the stairs are often not paying attention to the steps, their walking surface, handrailing security, nor step consistency in surface, height, slope, width.
- GUARDRAILS DEFECTIVE or MISSING
- HANDRAILINGS DEFECTIVE or MISSING
- LIGHTING OVER STAIRS & AT EXITS - separate article
- LOOSE STAIR TREADS & COMPONENTS
- LOOSE or POORLY SECURED NEWELL POST
- NARROW STAIRWAY
- NARROW TREAD DEPTH
- OBSTRUCTIONS ON STAIRWAYS
- OPEN STAIR GUARDS
- PROJECTIONS INTO STAIRWAY & ROOF ACCESS STAIR CODES
- SHOES / SOCKS BAD ON STAIRS
- SLIPPERY RUGS or STEPS
- SLIPPERY TREAD SURFACE
- SNAG HAZARDS on STAIRWAYS
- TALL STEP RISER HEIGHT
- UNEVEN STAIR RISER HEIGHT
- UNEVEN STEP SURFACE
- VISUAL CLUES of STEP PRESENCE
- WEATHER HAZARDS on STAIRS
- WEENIE STEP TRIP & FALL
- WORN STAIR TREADS
Angled, & Winder Stair Trip Hazards
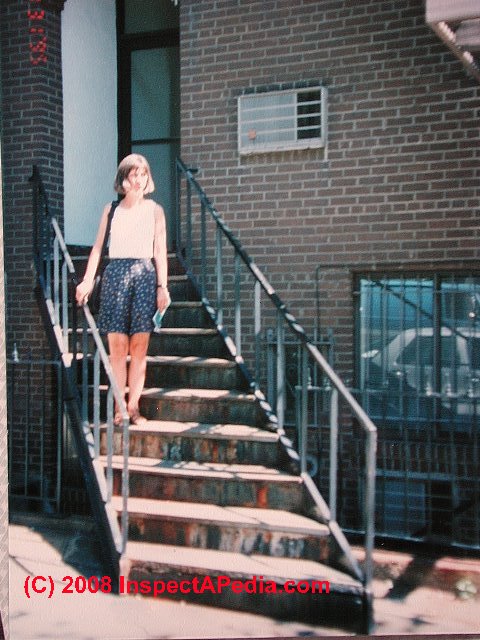
Angled or Curved stair treads are a particular trip hazard, especially because of the lack of uniformity in tread depth and because the tread width at the inside of the angle, or for curved stairs, at the inner side of the curve can be too small for safe walking.
In our photo of angled steps down to a New York City sidewalk, notice that a right-handed walker descending the stairs and who wants to hold the handrail is forced to walk on the most-narrow part of the stair tread.
Worse, the leading edge or nose of each tread is at an angle with respect to the walker's direction. That means that when the sole of her shoe contacts the edge of a stair tread her foot, pointing forward, is actually twisted by the angled edge of the stair. In the photo example her descending right foot will be twisted towards the right as it moves over the edge of the step.
This twist can contribute to a stair fall.
Broken Stair Tread Nose
Our photo above illustrates a stair fall hazard more common than the severely worn steps at page top. The safety tread on these stairs in a New York City gallery have broken away at the tread nose.
Like our angled stair step dicussion above, any inconsistency in the walking surface of a stair can cause unexpected slipping or twisting of the stair user's foot as she descends or climbs the stairs.
In our OPINION the hazard of a broken or uneven stair tread nose is greater for people descending than when ascending the stairway.
Even more serious a fall hazard are sections of stair tread nosing that are still in place but that have become split, cracked, loose or fragile. Such treads can break away when the user puts their weight onto the step edge, leading to a sudden and violent fall.
This stair nose falling hazard is discussed
at STAIR TREAD NOSE BROKEN-FALLS
Carpeting on Stairs: Slip & Fall Hazards
Above: a loose rug at the top of stairs is a very dangerous fall hazard.
Wyatt (1999) points out that carpeting on stairs may actually reduce the severity of injury to people who fall down stairs. Nevertheless carpeting on steps and stairs is a also potential source of slip and fall hazards that have been extensively researched (Rosen 2013).
Some carpeted stair hazards that we most-frequently observe are listed below.
Below: illustrating a different stair carpet hazard, carpeting and walking surfaces all of the identical material lack a color change and invite fall hazards, especially among the elderly or vision-impaired users.
Below: Loose carpet held on steps in this Oxford U.K. hotel tends to creep and form loose folds or wrinkles at the step outer nose - a fall hazard.
- Carpet or throw rug at the top if a stairway
- Curled edge of the carpet
- Lack of adequate color contrast along steps or to distinguish steps from surrounding walking surfaces
- Loose carpeting that loses its bond to the stair slips when stepped-on
- Slippery surface
- Thick padding making stair edges too soft
Research on Falls Related to Unsafe Stair Carpeting
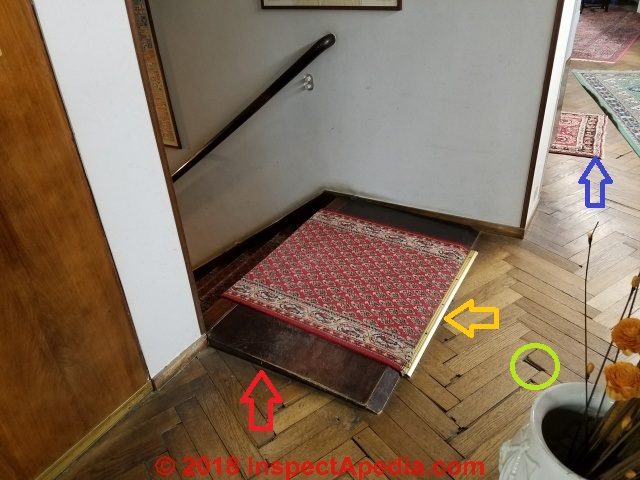 Photo: a combination of carpeted landing (orange arrow) and a raised wood lip forming a nice trip hazard (red arrow) at the top of a stairway in a retail shop upstairs floor in Genoa, Italy.
Photo: a combination of carpeted landing (orange arrow) and a raised wood lip forming a nice trip hazard (red arrow) at the top of a stairway in a retail shop upstairs floor in Genoa, Italy.
I speculate that someone decided to repair the stairway by adding a cap-tread on each step, but on reaching the upper floor it was observed that the shorter rise created by the capped step below formed a trip hazard.
So the builder moved the trip hazard around the corner, beveled the stair top platform, and carpeted it.
Other trip hazards on this floor include loose and gapped parquet flooring (light green circle) and loose throw-rugs on a slippery wooden floor (blue arrow).
- Dickinson, Joan I., JoAnn L. Shroyer, and Jeffrey W. Elias. "The influence of commercial-grade carpet on postural sway and balance strategy among older adults." The Gerontologist 42, no. 4 (2002): 552-559.
Abstract:
Purpose: The purpose of this research study was to examine the effect of a selected commercial-grade carpet on the static balance of healthy, older adults who had not fallen more than twice in the last 6 months.
Design and Methods: We tested a total of 45 participants.
Each participant stood on a computerized balance machine and was subjected to a carpeted versus a noncarpeted condition while exposed to various sensory limitations. We measured both postural sway and balance strategy.
Results:The selected commercial-grade carpet did not affect postural sway. The participants were able to adapt to the sensory limitations regardless of whether they were standing on the carpet.
Although balance strategy scores were significantly lower during the carpeted conditions, the clinical significance was questionable as the difference between the means was small for practical purposes.
Implications:Healthy, older adults did not have difficulty maintaining static balance on the carpeted surface; however, the results could be different if participants who had a history of falling had been included.
The results from this study are important and provide a basis of comparison for those individuals who have experienced more than two falls in the last 6 months or who have a history of falling. - Hunt, Michael E., and Leonard E. Ross. "Stairway Carpet Design: A Simple Preconstruction Evaluation Approach." Journal of Applied Gerontology 8, no. 4 (1989): 481-491.
Abstract:
We describe the use of a simple and inexpensive preconstruction evaluation-like process in recommending alternative carpet patterns for stairway and ramp areas in a public building where safety of the elderly and those with visual handicaps is a primary concern.
Mock-up procedures were used on existing stairway and ramp areas to determine the optimal design to provide a compelling visual indication that stairways or ramp areas were being approached, and to create the maximum differentiation of stair risers and treads with a minimum amount of attendant visual confusion. The evaluation process was quite successful in meeting its goals.
We present examples of the original design, mock-up results, and final implementation of the recommendations. - Rosen, Tony, Karin A. Mack, and Rita K. Noonan. SLIPPING AND TRIPPING: FALL INJURIES IN ADULTS ASSOCIATED WITH RUGS AND CARPETS [PDF] Journal of injury and violence research 5, no. 1 (2013): 61. Corresponding Author at:
- Karin A. Mack: PhD, National Center for Injury Prevention and Control, Centers for Disease Control and Prevention, Atlanta, GA 30341, Tel: 770-488-4389, Email: kmack@cdc.gov (Mack KA.). - Retrieved 2018/08/22, original source: https://www.ncbi.nlm.nih.gov/pmc/articles/PMC3591732/pdf/jivr-05-61.pdf
Abstract Excerpt:
Fall injuries associated with rugs arolesnd carpets are common and may cause potentially severe injuries. Older adults, their caregivers, and emergency and primary care physicians should be aware of the significant risk for fall injuries and of environmental modifications that may reduce that risk.
Excerpt:
Loose throw rugs and area carpets with curled edges or folds are among the extrinsic factors most frequently mentioned in the literature as unsafe and potentially increasing fall risk.
Research has shown that hazardous rugs and carpets may be the most common environmental hazard in the homes of older adults,25 with one study finding loose throw rugs in nearly 78% of the homes,26 curled carpet edges in more than 35%,26 an average of more than 11 rugs without nonslip backing in each home.
These hazards are even more common in homes of frail older adults with disabilities,27 who are at higher risk for falls. Evidence also exists that these flooring types may increase risk of serious fall-related injury. - Wyatt, J. P., D. Beard, and A. Busuttil. "Fatal falls down stairs." Injury 30, no. 1 (1999): 31-34.
Carrying Things on Stairs
Photo above: carrying items down damaged stone steps, the Parroquia church in San Miguel de Allende, Guanajuato, Mexico. These steps are uneven in walkng surface, uneven in riser height, have broken or missing sections (look at the step just below the woman's left foot in our photo). And note as well that there are no handrails along this heavily-used stairway.
Research has found that women, more-often than others, have only one-hand free when negotiating stairs - placing them at an increased risk of stair fall injuries.
Above: tourists ascending a steep stairway, the mom is carrying the baby, having no hands free, Pyramids, Mexico City.
Below, descending curved stairs and carrying shopping bags.
Collapsing or Poorly-Supported Stair Treads or Stairways
Above: this unsafe and collapsing exterior stairdown a hillside in northern Maine in the U.S. is pretty obvious.
But there are more subtle stair collapse hazards including stair carriages not properly secured to the structure, stair tread cleats not properly secured to the stair carriage or stringer, and under-sized, over-cut stair stringers as you'll see in other photos in this series.
Stair treads not properly secured to the stair carriage or stair stringer are a particularly odious collapse hazard.
The unsafe stairs shown above are discussed in more detail
at SLIPS, TRIPS & FALLS, EXTERIOR STAIRS where we point out that wooden stair treads supported only by side nailing through the stringer into the edge of the step risk a ripped-open leg or ankle when the tread breaks away from the stringer.
As we illustrate below, even solid masonry stairs may, left exposed to weather, slip, tilt, or collapse, giving an uneven walking surface.
Curved, Tapered Steps & Stair Hazards
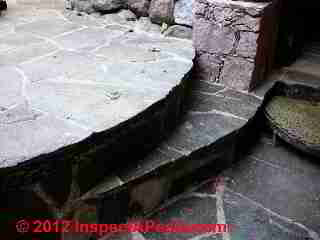
Above: to complete one of the worst stairways we've encountered in Mexico, check out the combination of a rounded step with one that tapers to a point, giving the walker almost nowhere to step comfortably nor safely.
Do not expect an elderly or disabled person to consider using stairs by Machete Ken, the builder of these interesting climbers.
Below: these curved steps in Tucson, Arizona, are awkward enough that this stair user was hesitating before taking the plunge.
Discontinuous, Awkward, Stairs & Steps
Our photos below show two different sorts of difficult-to-use stairs.
Below the steps are familiar to locals and visitors to San Miguel de Allende, the side steps to the Parroquia.
Construction on the Parroquia, began in the 1600s, and its current facade was completed by a master mason whose sketches, drawn in the dirt in the 1860's resulted in a unique and widely loved neo-gothic facade.
The steps shown appear to date from that epoch.
Next, as I show below at a private home, we begin illustrating scarier stairs in the same city.
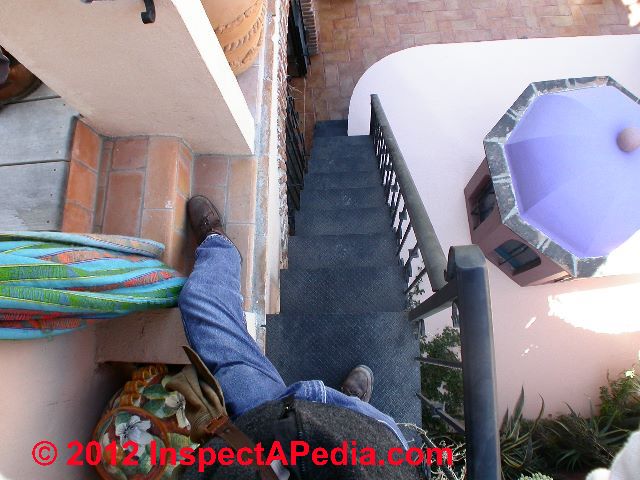
At above right the stair, located in a private home in San Miguel de Allende, is used to access a tiny rooftop patio.
The climbs a narrow metal stair, then from a tiny platform, leap onto a step where you can see my left foot, then ascend to the patio.
The builder included an overhead "grab rail" (below left) to give users a small chance at surviving access to the up
A curtain hung from the grab rail interferes with grasping it, and finally, even getting on or off of the metal stairway includes another discontinuous "partial" step near the stair bottom, as our friend Rebecca demonstrated during our visit in 2005. Notice how the stair walker is actually leaning backwards to try to keep a grasp on the handrail while figuring out where to put her left foot as she descends the steps.
Door Swings Out Over Steps
Walking down a set of stairs entered by having to open a door that swings out over the steps is likely to result in a fall. In our photo below the author's client demonstrates a stair user stepping out into space through an open door - where the walker needs a landing rather than two steps down to an injury.
Why would someone opening a door step out into space rather than down steps?
That's in part because holding onto the door knob to open the door tends to direct where the walker is going to step - outwards into space (expecting a landing) rather than with great care down onto the first stair tread.
More about problems with a door that swings out over steps is
at STAIR PLATFORMS & LANDINGS FAQs .
False Step Stairs or Step Risers
 Definition & history of false-step stairs:
Definition & history of false-step stairs:
The trip and fall hazard caused by stairs whose steps are uneven in height (rise) has been known probably for thousands of years as one discovers it promptly when using uneven-rise stairs without paying close attention to the step height.
More than 3/8 of an inch in variation of the height of steps from one step to another is a tripping hazard.
Our photo illustrates uneven-rise as well as out of level stair treads at a New Zealand hotel property. Owners warn stair users about the dodgy steps.
While most false-step stair hazards are constructed in error, in some structures stair builders deliberately created a so-called false-step. False step stairs feature in both reality and historical fiction.
So what’s different about this particular stair, located at the 36th Street station in Sunset Park? And why is everyone tripping?
It turns out that one of the steps is half an inch higher than the others — which is just high enough to send even the most coordinated climbers reeling.
Filmmaker Dean Peterson, who frequents the station daily, noticed this engineering glitch and decided to document it, filming instance after instance of climbers stumbling — some steadying themselves and others falling straight down. ...
After this video of a problematic Brooklyn [New York] subway staircase went viral, the MTA stepped in to fix the problem. (Grossman 2012).
In the process of renovation, he devoted considerable attention to one small design detail of the stairway -- the so-called false step. The riser of the false step was one inch higher than the other steps so that it would trip up anybody unfamiliar with it and serve as a primitive burglar alarm.
This was a device used in many old houses [in Savannah, Georgia in the U.S.], but it proved to be a hazard for Driggers, since he generally arrived home in no shape to deal with normal stairs, let alone trick ones. (Berendt 1994).
Below: a dramatic false-step stair in Tucson.
The first step is much shorter in rise than the remaining ones, none of the step risers are uniform in height, four of the five risers are too tall, and heaven knows how users step securely onto that topmost tread in front of the door itself.
See STAIR RISER SPECIFICATIONS for details about proper step riser height and riser uniformity requirements.
Guardrails: Unsafe, Missing or "Removed" Stair Guards

At left we indicate a stair railing mistake that you may encounter in a home where a narrow stairwell has made it difficult to move furniture in or out of a room.
Someone removes the railing to move large items up or down the stairs - and doesn't bother to replace it.
There are so many ways to foul up a handrail on steps and stairs that we have collected railing specifications and examples of mistakes in a separate article -
see HANDRAILS & HANDRAILINGS .
More deceptive than a handrailing that is totally missing is a handrail that is not graspable: a non-graspable handrail denies the stair user the chance to prevent or arrest a fall.
The handrailing shown below is also the top of the stair guard: it's much too wide to grasp securely.
Handrailings that are not-graspable, too low, too high, or that are not securely fastened are in some respects more dangerous than no handrailing at all, since the stair user thinks there she can grasp the handrail to prevent a fall.
In fact, if a handrailing comes away from its mounting, breaks, is too big to grasp securely, or is simply too loose, the stair user is more likely to be badly hurt during a fall, and worse, if the railing comes away and tangles with the stair user, injuries may become compounded. [We investigated just such a case - the person who fell was badly hurt as he and the railing fell together into a stairwell - Ed.]
Details are at GRASPABILITY of HANDRAILINGS
Handrailings Missing or Defective Along Stairs
In the photograph above, also griped-about
at GUARDRAILS DEFECTIVE or MISSING
the handrail and stair guard (presumably balusters) were both removed.
Below we show a safe guardrailing along a stairway at the Castle Point Veterans Administration Facility in Dutchess County, New York.
While Handrailings are placed along stairs to provide a gripping surface to help stair users prevent or arrest a fall down the stairs, stair guards or guardrailings have a different purpose and may be higher than handrailings:
the purpose of stair guards or stair guardrailings is to prevent someone from falling off or through the open side(s) of a stairway.
As you see in our photo below, where the top of the stair guard would be too high to serve also as a handrailing, a railing must be provided and securely attached.
Above my hand is grasping the handrailing along the same stairway. As you see, the handrailing is at a lower height above the walking surface of the treads than is the top of the stair guardrail.
The next photograph illustrates the opposite condition. At New Zealand's University of Canterbury the stair builders added a handrailing along the top of the stair guard.
The following is excerpted
from STAIR RAILS, STAIR GUARDS
1926.1052(c)(5) Handrails and the top rails of stair rails shall be capable of withstanding, without failure, a force of at least 200 pounds (890 n) applied within 2 inches (5 cm) of the top edge, in any downward or outward direction, at any point along the top edge.
1926.1052(c)(6) The height of handrails shall be not less than 34 inches nor more than 38 inches from the upper surface of the handrail to the surface of the tread, in line with the face of the riser at the forward edge of the tread.
Lighting Over Stairs & at Exits
Now found at LIGHTING OVER STAIRS & AT EXITS
Loose Stair Treads, Railings, Other Components
Loose bricks in theses steps are a sneaky trip hazard: step onto the outer end of the brick and it flips up as you flip down the steps. The Poughkeepsie homeowner has since re-built these brick stairs.
Loose or Poorly-Secured Newel Post
A loose or inadequately-connected newel post at the top or bottom of a stairway or access ramp is a serious fall hazard as it risks failure to adequately support the handrail or stair or ramp guard sufficiently to arrest a fall.
Clearly nothing is safe about this basement stairway.
Narrow or Tall Stair Steps
Shown below the stair treads are too narrow - a single 2x6 was used, making these treads only 5 1/2" deep.
The stair stringers were placed "upside down" in order to achieve the total height or rise that this stair-dope was constructing, but he failed to appreciate just how puny is the remaining structural part of the stair carriage.
These stairs may collapse if we don't fall down them first.
There are other troubles with these stairs too, discussed
Narrow Tread Depth Stairs
Above: a tread depth that is inadequate at stairs entering an attic floor of a New York home. Tread depth is the distance from the stair tread nose to the face of the stair step riser.
The toe of my ugly shoe is against the step riser and you can see that the heel of my shoe doesn't fit onto the step. The only way to climb these attic stairs is on tip-toe or by placing your foot sideways along each stair tread.
Details are at STAIR TREAD DIMENSIONS
Obstructions & Debris on Stairways
Obstructions or stuff left stored along stairs are a serious trip and fall hazard, more likely to cause an accident at the worst time: during an emergency evacuation of a building when people are trying to run up or down the stairway.
Also see ATTIC STAIR CODES & HAZARDS
Open Stair Guards: missing, loose, or wide-spaced balusters
Shown below: a "stair guard" that is too open: a child could easily fall through the opening along these stairs and ramps. In this case the child would fall into hot boiling mud at this New Zealand facility on South Island.
See GUARDRAILS on STAIRS for details.
Roof Access Stairs: Projections into the Stairway Can Cause Trips & Falls: Injury Report
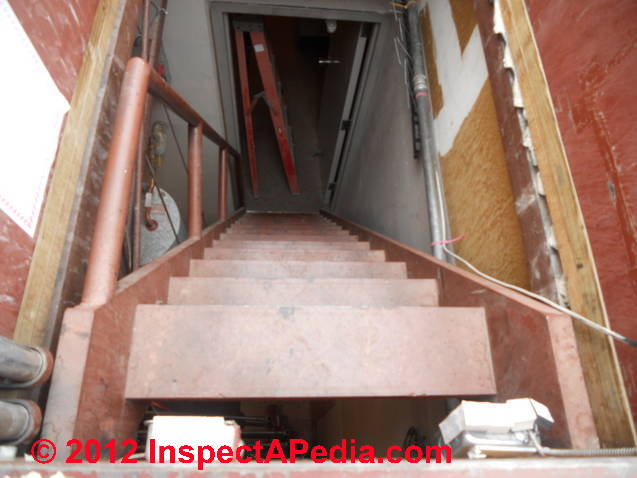 Reader Question: Electrical boxes installed in stairway in the walking path - hazards and stair fall, injury report
Reader Question: Electrical boxes installed in stairway in the walking path - hazards and stair fall, injury report
Is it against building code that electrical boxes mounted inches above top step at roof hatch on commercial building before entering roof? - Jimmy Johnson, 8 June 2012
Reply:
Jimmy: the question is unclear, but if the electrical boxes are an obstruction, trip hazard, or are going to be used as a walking surface, any of those would be an objectionable hazard.
I'd need to see some photos to have a more accurate opinion, but in general, if the boxes are a trip hazard in the walking path or if they are going to be stepped on I'm sure it'd be a bad practice.
This question was originally posted
Reader follow-up:
Here are some photos, trying to find out these boxes are mounted is a building code. Thanks - Jimmy
Reply:
Standard stairway safety requirements are for stairs intended for normal occupancy-use while access to lofts, roofs, and mechanicals areas are usually held to a different standard as they are not in normal, daily, public use. OSHA standards and rules may apply, however.
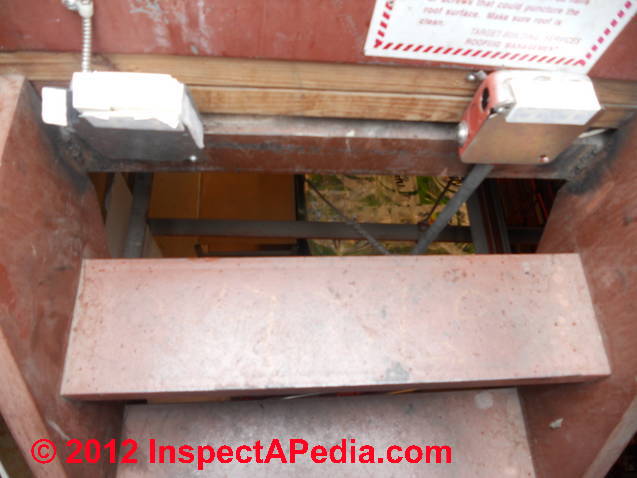 Nonetheless the trip and fall hazards in your stairway photos are in my opinion obvious and are unsafe.
Nonetheless the trip and fall hazards in your stairway photos are in my opinion obvious and are unsafe.
Photo 1 - above, shows a steep roof access stair with a handrailing that ends well below the final step out over a hatch and onto the roof surface.
We can also see two electrical boxes protruding into the walking path at the top riser, and a very large opening between the topmost tread and the vertical riser formed by the roof access hatch wall.
Mr. Johnson's second photo (immediately at left) shows the opening between the last stair tread and the open riser space, as well as two electrical boxes installed on the face of the roof framing above the last step.
This photo (left) also suggests that there is a considerable variation in riser height from the top tread to step over the access hatch and onto the roof.
The third stair-injury photo (below left) gives additional view of the height of the roof access hatch. It appears again that this is a high step from the last or uppermost stair tread.
We can also see that there is no grab rail, nor handle for use by someone climbing up out of or down into the stairwell.
Naturally the requirement for a closable roof access hatch cover precludes a permanent railing extending the standard height above the stair walking surface.
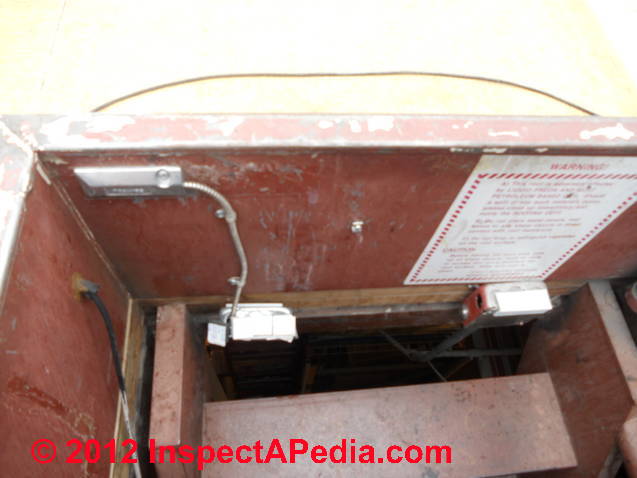 These steps were most likely designed only for use by building maintenance personnel.
These steps were most likely designed only for use by building maintenance personnel.
As such, while there are OSHA rules governing workplace stairways, the requirements governing stairway pitch and tread design and handrails are different from those expressed in building codes pertaining to stairs intended for general or public use.
Jimmy in my OPINION, regardless of a possible third party interpretation of OSHA regulations or building codes, the stairway in your photos is unsafe for several reasons including
- The opening between the top tread and the last riser is a place someone can step into and catch a foot
- The electrical boxes project into the walking pathway and may be stepped on or may trip someone.
- It also looks as if there is a taller rise out of the stairs onto the roof - I can't quite make out the design - are there grabrails or something? What is the actual expected access pathway on and off of the rooftop access stair?
Also in my OPINION, even if a local code official OK's the stair, if, heaven forbid, someone should be injured, you should not count on the code department to come to your defense, and an expert may agree with me that the stairs were a hazard, independent of any approvals.
Reader Follow-up:
Thanks for your help, I did fall, my pants leg got caught on the electrical box. [I have ] already had surgery on both shoulders and had not even started on my back problems, Thanks again an I'll let you know what I find out
Reply:
Jimmy I am so sorry to read of your injuries, though not surprised. While I don't like being asked questions in any mysterious way, in this case, by astutely avoiding telling me anything about what happened to you when you asked my opinion, my answers form an unbiased and unimpeachable opinion that the stairs were a hazard.
And if they have not been amended, the are still a hazard to others.
Particularly because of other details at that stairwell, the hazard is above average: there is no handrailing that one might grab onto at the point of entry to or exit from the stair - I alluded to that earlier, and also the stairs look to be steeper than those used for normal stairways (steeper stairs, even ladders are permitted by some codes for accessing certain areas not normally used by normal building occupants).
Unless you ask me to keep this information offline, I'd like to add the photos and comments to our stair fall articles, keeping your identity and such details totally private of course.
Showing the hazard to others may help prevent other injuries. However if you are in the midst of legal actions I imagine that your attorney might prefer that we wait.
Reader Follow-up:
... as for the photos you can use them in any way cause I don't want anyone else to go through that I'm going through it's not worth it and I will let you know the outcome.
Since the doctors told me that I wouldn't be able to continue to work in my field, I was needing help to find something? Thanks again.
Example Building Code for Roof Access Stairs
- New York City Building Code, Section 1009, Stairs:
1009.12 Stairway to Roof and Roof Access
In buildings four or more stories or more than 40 feet (12192 mm) in height above grade, one stairway shall extend to the roof surface through a stairway bulkhead complying with Section 1509.2, unless the roof has a slope steeper than 20 degrees.
Access to setback roof areas may be through a door or window opening to the roof.
Stairs terminating at the level of a setback shall provide access to the setback roof areas, except where the setback is less than 4 feet (1219 mm) in width and 10 feet (3048 mm) in length, measured from the inside of the parapet wall.
1009.12.1 Occupancy Groups I-1, R-1 and R-2
In buildings in occupancy Groups I-1, R-1 and R-2 two stories or more in height, with roofs having a slope of 15 degrees or less, all interior stairs, except those terminating at the level of a setback roof, shall extend to the roof surface.
Exceptions:
|
1. In buildings in occupancy Groups R-1 and R-2 two stories in height and in occupancy Group R-2 three stories in height with not more than one dwelling unit per story, access to the roof shall be permitted to be a non-combustible roof hatch or trap door not less than 21 inches (533 mm) in width and 28 inches (711 mm) in length.
Such hatches shall be located within the stair enclosure and be provided with a stationary, noncombustible access ladder or alternating tread device.
2. In buildings in occupancy group R-2 complying with Item 4 of Section 1018.2, roof access shall be governed by Item 4.6 of such section.
Shoe Types May Increase Stair Falls
Wearing loose sandals, bedroom slippers, socks, and some other shoes increase the risk of slip and fall injuries on stairs
Slippery Stairs: A Rug at the Top of the Stairs?
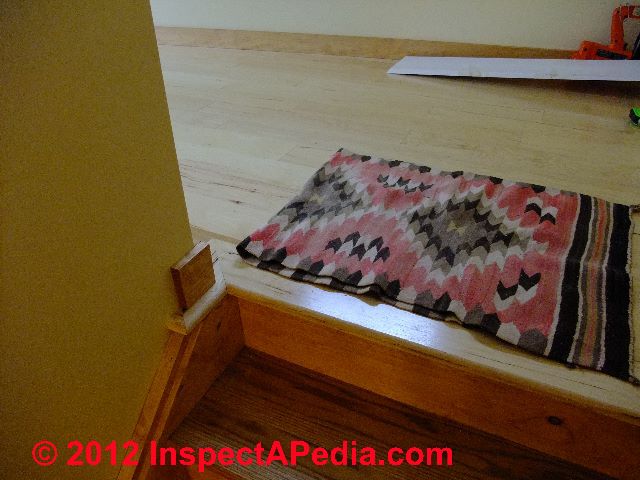
Do not place slippery items such as a rug or towel on a smooth floor at the top of steps or stairways such as the steps shown in our photo (left).
Slippery Stairs: stair treads with algae, ice, polish, snow, or water or other slippery surfaces
Above, these steps down to the shore of Lake Superior near Two Harbors MN are, at times, made treacherous by weather and wave conditions.
Do not permit stair treads to remain coated or covered with materials that make the steps slippery.
Various industry, ANSI, ASTM, OSHA, ADA standards recommend a static coefficient of friction (SCOF) of 0.5 or higher (ADA 0.6 or above) and define surfaces with SCOF of 0.4 or lower as "low traction", i.e. "slippery".
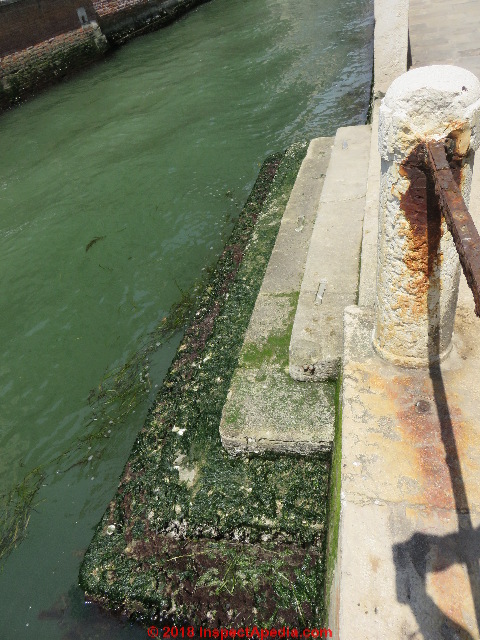 at SLIPPERY STAIRS, WALKS, ROOFS we give detailed technical data on slippery surfaces. Indoor stair tread slip hazards include high gloss polyurethane coated wood treads, polished stair treads, wet stair treads.
at SLIPPERY STAIRS, WALKS, ROOFS we give detailed technical data on slippery surfaces. Indoor stair tread slip hazards include high gloss polyurethane coated wood treads, polished stair treads, wet stair treads.
Outdoor stair trip hazards include algae, especially wet algae, ice, snow, water, loose dirt or sand.
Our photo shows a mix of algae and seaweed on steps down to a Venice canal. Stepping into or out of a Venetian boat or gondola from these steps is very treacherous.
See ALGAE ICE FUNGUS WET SURFACES & OTHER STAIR SLIP TRIP & FALL HAZARD for details.
Also see EXTERIOR STAIR FALLS for a catalog of causes of falls on stairs that includes surface conditions and other defects.
Slippery Stair Tread Surface
Below are wooden steps in a 1790 home restored by the author (DF) in the 1970's.
Coating the antique, hand-sanded pine stair treads left a beautiful deep red-brown surface. But use of high gloss varnish or (in this case) polyurethane on wooden steps leaves a hard, durable, but slippery surface.
Stair tread surfaces of glass, tile, or painted wood surfaces are slippery, especially when wet, and more-so on outdoor steps that are not protected from rain, snow, ice, or algae growth.
More information on slippery stair treads and landings due to moss, ice, water or algae is found
at EXTERIOR STAIR CONSTRUCTION & CODES
and at STAIR PLATFORMS & LANDINGS, ENTRY.
Photo above: the author, Daniel Friedman, renovated these stairs in a 1790 home on Union Street in Poughkeepsie, New York.
Snag Hazards Along Stairways
Snag hazards are any projection or obstruction that can catch clothing or a handbag strap as users pass up or down a staircase.
Below, the open hook ends of the stair guard balusters along a stairway in Tlaxcala, Mexico have been seen catching handbag straps.
Please see SNAG HAZARDS on STAIRWAYS for details.
Tall Step Risers - too tall to climb safely
Above these steps entering a Tucson Arizona home include uneven riser height with step risers that are too tall.
Notice as well the absence of a stair top landing and that there are no handrailings.
Uneven Stair Step Riser Height
Uneven stair or step riser heights, the height from one stair tread surface to the next, is a common and serious trip and fall hazard.
At TALL STEP RISER HEIGHT we have already warned:
The trip and fall hazard caused by stairs whose steps are uneven in height (rise) has been known probably for thousands of years as one discovers it promptly when using uneven-rise stairs without paying close attention to the step height.
That's because people are generally walking on "auto pilot" when going up or down a stairway. Without thinking about it we expect each step to be about the same distance up or down as its neighbours.
More than 3/8 of an inch in variation of the height of steps from one step to another is a tripping hazard recognized in virtually all model stair codes.
See STAIR RISER SPECIFICATIONS for details about proper step riser height and riser uniformity requirements.
Uneven Step Surface & Other Stair Hazards
The steps shown at above (Spain) were uneven in surface, had no side railing, were too narrow, a bit steep, and had that interesting little swing-out gate (with no platform) leading up to an upper balcony with not much of a railing, as our friend Nuria was contemplating.
Below the author (DF) considers how to walk around a corner on triangular stone stairs in the historic (and long empty of its original occupants and builders) Jewish quarter of Murcia, Spain.
Below: these ancient and rather uneven stairs in Yaxchilan, Chiapas, Mexico, are a challenge for visitors as they were to the people who used them even before tree roots had taken over some of the walking surface.
Lack of Visual cues to Indicate Presence of a Step or Stair
The presence or absence of visual cues that can inform a walker that she is approaching a step.
Below: the managers of this tourist site near Yaxchilan added a yellow stripe to the front edge of concrete steps whose otherwise consistent color gave a lack of visual clues to stair tread edges.
Examples of "do's and "don'ts" in visual clues that can help prevent stair falls are detailed
at COLOR / LIGHTING CUES AVOID TRIP HAZARDS.
Examples of some of the most egregious stair trip mistakes due to lack of visual cues are shown just below.
Watch out: The floor shown below (Tapalpa, Mexico) has a 4-inch step up with no color cues to warn a walker of the height change.
The same color tiles were used on the floors at both levels as well as on the step riser, making it harder to see the presence of a step, especially in low light and especially for new visitors to this hotel room in Mexico.

Is it a Step or a Passage? Absence of visual clues of change in height contribute to trips and falls.

Stairs and steps often try to use a color change or a tile layout change to indicate a change. But tile patterns alone can be confusing.
Is the photo above showing a passage between two rooms whose floors are on the same level, or is there as step up or down?
Weather Hazards at Steps & Stairways: algae, ice, snow, water
At SLIPPERY TREAD SURFACE we already discussed the hazard of slippery finishes on stair treads such as hard gloss polyurethane or slippery smooth-surfaced ceramic tile stair treads.
Below we illustrate temporal stair slip trip and fall hazards due to weather or weather-related hazards.
These include wet steps (below), snow or ice covered steps, and algae growth on walking surfaces, a result of the combination of water and shade. Interestingly, algae is one of the slipperiest substances known - it has an extremely low static coefficient of traction.
Above, these antique stone steps at Brinstone Farm in St. Weonards in the U.K. combine water from the wet English climate with a bit of algae on the stair tread surfaces.
Below, the ice running across these steps forms a remarkable fall-hazard at this Northern Minnesota state park facility.
Worse, as weather warmed, a thin coating of water atop the ice made walking up or down this stairway incredibly difficult, even when holding on to the handrailing with both hands.
Minnesotans are undaunted by a little smidgen of ice and snow. Later the park put up warning signs that walkers intending to use this stairway needed to be wearing crampons.
Below: snow on these wooden steps doesn't deter visitors in Poughkeepsie, though the hazards are increased by absence of any handrailing.
See SNOW & ICE REMOVAL on WALKS & STAIRS.
But when snow falls over previously iced stair treads the slip and fall hazard is increased enormously, almost as much as when there is water atop hard ice. Below are the same steps under different weather conditions.
More about slippery steps and walks and about algae's SCOF can be read
at SLIPPERY STAIRS, WALKS, ROOFS
Teeny Weenie Step Trip Hazards
Above we illustrate a weenie step, just about 1.25" tall with little visual clue that the walking surface changes height in a building in Akaroa, New Zealand - inspected in 2014. (Those are not the author's toes. )
Barefoot, as our model illustrates, one can badly stub a toe on weenie steps, or while walking with shoes on, the user is at risk of a nasty fall.
This weenie step hazard is exacerbated by the lack of a visual clue that the walking surface height is changing - the floor tiles are the same colour on both levels.
Worn, Loose, Damaged Steps & Stair Fall Hazards
Our page top photo illustrates a stunningly-worn and unsafe wooden stairway. Below you can see an occupant stepping out through a door that opens out over an exterior stair where a platform was needed.
Be sure to notice that the stone steps are supported on wobbly, tipping and falling-over clay blocks.
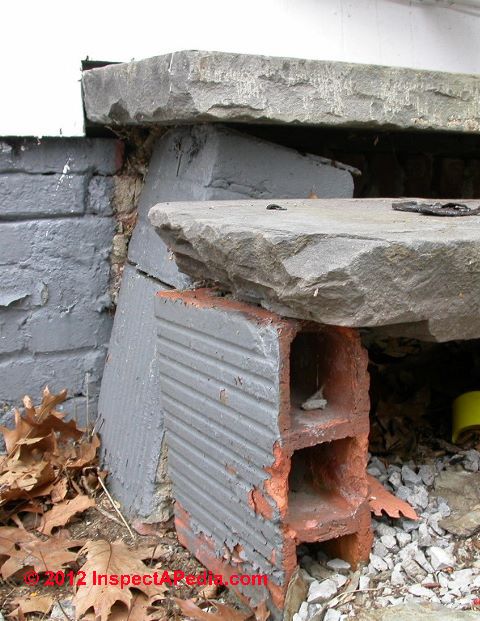
CONTACT US to contribute images of other types of unsafe stairs or railings. Contributors who wish to remain anonymous may do so.
See our PRIVACY POLICY - InspectApedia.com.
...
Reader Comments, Questions & Answers About The Article Above
Below you will find questions and answers previously posted on this page at its page bottom reader comment box.
Reader Q&A - also see RECOMMENDED ARTICLES & FAQs
Stair fall hazard at room exit door: down to landing, up to hallway and bath
We just moved into a rental with an upstairs master bedroom. The doorway faces the stairs, but there is a single step down to a small landing before the stairs begin. At night we have to navigate this and then a single step up to the right to go down the hall to use the bathroom.
I'm scared one of us is going to be too sleepy someday and mis-step. Is there any way we might mitigate the danger? - On 2022-09-26 by Ellen
Reply by InspectApedia (Editor)
@Ellen,
I agree that that's a trip-fall hazard and that you could end up falling down the stairs.
The best fix would be to move the door over to open onto the hallway floor not onto a step down - as any stair modification is likely to be a lot more trouble and cost.
Short of that you can not FIX the hazard but you can reduce it by making darn sure that there is ALWAYS-ON good lighting at the top of that stairwell as well as, of course, over the whole stair run.
Unsafe spider web "handrail" designed by a Mexican Architect
(re-posted by mod with minor edits)
I'm sharing a pic of a "spider-web handrail" design from a fellow architect in Mexico.
Would you say the web servers as a handrail?
In your expert opinion, would you say the web is safe for preventing a fall and not hurting the hand/fingers in a serious way while trying to hold on to it?
- On 2022-08-01 by Ren -
Reply by InspectApedia-911 (mod)
@Ren,
Thank you for the photo and stair guard/rail safety. I've seen that same design in Mexico and also in the U.S.
No, the stair is not safe and would not comply with U.S. codes; stair code enforcement in Mexico is uncommon, as, perhaps are lawsuits over stair falls.
1. There is no continuous handrail, so the stair user is denied an opportunity to try to arrest a fall.
2. It looks as if the (roughly) vertical cables are more than 4" apart, so the stairway has no functional guard. As a result a child could easily pass through and fall off the stairway.
In my opinion, though cable guards are allowed by the model code, and though I far prefer vertical to horizontal guard members, I think too often they're flexible enough that they can't meet the 4" baluster spacing safety rule.
I can't say with confidence whether or not this spider-web design (don't call it a handrail, as there is NO handrail present) adds its own hazards such as non-graspable surfaces that might cut a hand or pinch a finger or produce a snag hazard, though such might be be contributed by those crossing cables.
This looks like another of many examples of something built for aesthetics that nevertheless is unsafe.
In sum, your stair photo has no functional handrail.
If the architect argues that a stair user can grasp those near-vertical cables, yeah but as there is no continuity the stair user has no safe, graspable handrail. Period. It's nice-looking, though.
At HANDRAIL CONTINUITY
you'll see this non-handrail that I photographed in a store on Ancho de San Antonio, in San Miguel de Allende in Guanajuato in 2018. The handrail is not continuous, irregular, splintery, fragile, and in no way safe. It looks neat though.
How do I fix a door that opens out over a stairway or step?
Any ideas how to fix this door that opens onto staircase? Door can't be moved as room on other side has steeply pitched roof lines
- On 2022-03-27 by Diane -
Reply by Inspectapedia Com Moderator
@Diane,
Thank you for the helpful question and the remarkable stairway photo.
Watch out: all readers should note this is an extremely dangerous room exit over steps down.
Bottom line: there's no really easy fix but at least be sure that the door to swing inwards and that the passage and stairs are properly illuminated.
Proper correction of this hazard could involve moving the upstairs partition wall.
Details:
What an egregious opportunity to fall down the stairs.
In your photo, though the lighting is unclear, I think I see several hazards:
-- In-swing door opens onto
-- a landing too small, less than 36" in the direction of travel away from the door and less than 36" in the direction of the stairway, in fact it's zero inches in the direction of the stairway
-- a landing that directs the walker not to the first step of the stairway but rather into the stairwell opening, with the actual steps several feet away to the left in the photo
I agree with you that these are very serious fall hazards.
In addition we see what I think are
-- a stairway opening seriously under-sized, so much so that it's possible that there is inadequate headroom for stairway users - increasing the injury risk
-- a threshold across the door bottom that perhaps is itself a trip hazard, or it is a step down to the landing that should have been on the same level of the walking surface on the other side of the doorway -increasing the fall risk.
-- to the right in the photo it appears there is a step down from a hallway walking surface (perhaps un used?) to an under-sized (again less than 36") landing that again directs the walker to the stair opening not to the stair step which is instead on the opposite side of the stairway opening.
-- a guardrail that, from the scale of the photo, may be too short, increasing the risk of a fall injury.
You say that the door can't be moved, and I suspect you'll say that as well the stair can't be moved.
If I accept those dilemmas (which if I were at the site and could see more, I might question) then the only improvement that occurs to me is the construction of a right-side-hinged trap door that covers the stairwell to provide a strong and secure walking surface, so that a user has to cross over the covered stairwell opening, then raise the trap door to provide access to duck and go down these stairs.
With the emphasis that we are missing most of the needed information to be confident in the following, I add that when I see such a very unsafe stair and door and guardrail and platform and hallway, those add up to raise the question of whether or not someone has built a sleeping area or occupied space on the uppermost floor of this home in a location and design that would never have been accepted by a building code compliance inspector and thus that may have been built without a permit.
If that is indeed the case I would be alert for other life-safety hazards.
When the situation is calm it may be that a fit person can, with care, get in and out of this upper attic-level space without event, but in the event of a power loss and the need to exit at night, or in the event of the panic of a building fire, the situation could be dire.
I would find a way to move the entire door to the left of the area shown in the photo, correct the stairway opening, check the guardrail construction, and review the home for other in-expert construction features that are unsafe.
Where is this building, and how old is it?
...
Continue reading at SLIPS, TRIPS & FALLS, EXTERIOR STAIRS or select a topic from the closely-related articles below, or see the complete ARTICLE INDEX.
Or see SLIP TRIP & FALL HAZARD LIST, STAIRS FAQs -questions & answers posted originally at the end of this article.
Or see these
Recommended Articles
- ADA STAIR & RAIL SPECIFICATIONS
- COLOR / LIGHTING CUES AVOID TRIP HAZARDS
- FEAR-O-METER: Dan's 3 D's SET REPAIR PRIORITIES
- GRABRAIL GRAB BAR SPECIFICATIONS
- GUARDRAIL & HANDRAIL STRENGTH
- HANDRAILS & HANDRAILINGS
- HALTING WALK STAIR DESIGNS for LOW SLOPES or SHORT STEP RISE
- RETAINING WALL GUARDRAIL CODES & STANDARDS
- SLIP TRIP & FALL HAZARD LIST, STAIRS, FLOORS, WALKS
- SLIPS, TRIPS & FALLS, EXTERIOR STAIRS
- SLIPPERY STAIRS, WALKS, ROOFS
- SNAG HAZARDS on STAIRWAYS
- SNOW & ICE REMOVAL on WALKS & STAIRS
- STAIR CODES & STANDARDS - home
- STAIR CODE DETAILS
- STAIR CONSTRUCTION IDEAL DIMENSIONS
- STAIR DESIGN for SENIORS
- STAIR DESIGNS for UNEVEN / SLOPED SURFACES
- STAIR DIMENSIONS, WIDTH, HEIGHT
- STAIR PLATFORMS & LANDINGS, ENTRY
- STAIR RAILS, STAIR GUARDS
- STAIR TREAD NOSE SPECIFICATIONS
- STAIR USER FOOT & HAND PLACEMENT
Suggested citation for this web page
SLIP TRIP & FALL HAZARD LIST, STAIRS, FLOORS, WALKS at InspectApedia.com - online encyclopedia of building & environmental inspection, testing, diagnosis, repair, & problem prevention advice.
Or see this
INDEX to RELATED ARTICLES: ARTICLE INDEX to STAIRS RAILINGS LANDINGS RAMPS
Or use the SEARCH BOX found below to Ask a Question or Search InspectApedia
Ask a Question or Search InspectApedia
Try the search box just below, or if you prefer, post a question or comment in the Comments box below and we will respond promptly.
Search the InspectApedia website
Note: appearance of your Comment below may be delayed: if your comment contains an image, photograph, web link, or text that looks to the software as if it might be a web link, your posting will appear after it has been approved by a moderator. Apologies for the delay.
Only one image can be added per comment but you can post as many comments, and therefore images, as you like.
You will not receive a notification when a response to your question has been posted.
Please bookmark this page to make it easy for you to check back for our response.
IF above you see "Comment Form is loading comments..." then COMMENT BOX - countable.ca / bawkbox.com IS NOT WORKING.
In any case you are welcome to send an email directly to us at InspectApedia.com at editor@inspectApedia.com
We'll reply to you directly. Please help us help you by noting, in your email, the URL of the InspectApedia page where you wanted to comment.
Citations & References
In addition to any citations in the article above, a full list is available on request.
- Cohen, Joseph, Cindy A. LaRue, and H. Harvey Cohen. "Stairway Falls." Professional Safety 54, no. 1 (2009): 27.
- Jacobs, JHesse V., A REVIEW OF STAIRWAY FALLS AND STAIR NEGOTIATION: LESSONS LEARNED AND FUTURE NEEDS TO REDUCE INJURY [PDF] Gait & Posture, Volume 49, 2016, pp. 159-167 Retrieved 2018/08/22, original source: https://www.sciencedirect.com/science/article/pii/S0531556514001302?viewFullText=true
- Nevitt, Michael C., Steven R. Cummings, and Estie S. Hudes. "Risk factors for injurious falls: a prospective study." Journal of gerontology 46, no. 5 (1991): M164-M170.
Abstract:
We conducted a prospective study of the consequences of falls in 325 elderly community-dwelling persons, all of whom had fallen in the previous year. We contacted subjects every week for one year to ascertain falls and to determine the circumstances and consequences of falls.
Only 6% of 539 falls resulted in a major injury (fracture, dislocation, or laceration requiring suture), but over half (55%) resulted in minor soft tissue injury. One in ten falls left the faller unable to get up for at least 5 minutes, and one in four falls caused subjects to limit their activities.
The risk of injury per fall was about the same regardless of the number of falls a person had during follow-up.
The risk of major injury was increased (age- and sex-adjusted odds ratio: 5.9; 95% confidence interval: 2.3–14.9) in falls associated with loss of consciousness compared to nonsyncopal falls.
In multivariate analyses of nonsyncopal falls, the risk of major injury per fall was higher in persons having a previous fall with fracture (6.7; 2.1–21.5), a slower Trail Making B time (1.9; 1.1–3.2), and in whites (18.4; 7.5–44.6).
The risk that a nonsyncopal fall would result in minor injury (versus no injury) was increased in persons with a slower hand reaction time (1.8; 1.0–3.2), decreased grip strength (1.5; 1.0–2.3), in whites (2.0; 1.0–3.7), in falls while using stairs and steps (2.2; 1.0–5.0), and turning around or reaching (3.5; 1.7–7.3).
Our findings suggest that neuromuscular and cognitive impairment, as well as the circumstances of falls, affect the risk of injury when a fall occurs - [2] Stair Construction Requirements for Residential Decks, 2007 California Building Code, 1009.3 and 1013.2, Mono County Community Building Department, POB 347, Mammoth Lakes CA 93546, 760-924-1800, web search 12/25/11, original source: monocounty.ca.gov/cdd%20site/Building/documents/MonoCountyRes-DeckStairConstr.pdf
- [3] CHAPTER 5: GENERAL SITE AND BUILDING ELEMENTS, original source: access-board.gov/ada-aba/comparison/chapter5.htm
- [4] Stephenson, Elliott O., THE ELIMINATION OF UNSAFE GUARDRAILS, A PROGRESS REPORT [PDF] Building Standards, March-April 1993
- [5] "Are Functional Handrails Within Our Grasp" Jake Pauls, Building Standards, January-February 1991
- [6] Access Ramp building codes:
- UBC 1003.3.4.3
- BOCA 1016.3
- ADA 4.8.2
- IBC 1010.2
- [7] Access Ramp Standards:
- ADA (Americans with Disabilities Act), Public Law 101-336. 7/26/90 is very often cited by other sources for good design of stairs and ramps etc. even where disabled individuals are not the design target.
- ANSI A117.4 Accessible and Usable buildings and Facilities (earlier version was incorporated into the ADA)
- ASTM F 1637, Standard Practice for Safe Walking Surfaces, (Similar to the above standard
- [8] "Fall Injury episodes among noninstitutionalized older adults: United States 2001-2003", Schiller JS, Kramarow EA, Dey AN, Division of Health Interview Statistics and Office of Analysis and Epidemiology, Centers for Disease Control and Prevention, National Center for Health Statistics, Hyattsville MD 20782, USA, Adv. Data 2007 Sep 21;(392);1-16. [Book] Abstract comments:
Objective—This report presents national estimates of fall injury episodes for noninstitutionalized U.S. adults aged 65 years and over, by selected characteristics. Circumstances surrounding the fall injury and activity limitations and utilization of health care resulting from the fall injury are also presented.
Methods—Combined data from the 2001–2003 National Health Interview Surveys (NHIS), conducted by the Centers for Disease Control and Prevention’s National Center for
Health Statistics (NCHS), were analyzed to produce estimates for the U.S. civilian noninstitutionalized population. Data on nonfatal medically attended fall injuries occurring within the 3 months preceding the interview were obtained from an adult family member.
Results—The annualized rate of fall injury episodes for noninstitutionalized adults aged 65 years and over in 2001–2003 was 51 episodes per 1,000 population. Rates of fall injuries increased with age, and were higher for women compared with men. Non-Hispanic white older adults had higher rates of fall injuries compared with non-Hispanic black older adults.
Older adults with certain chronic conditions and activity limitations had higher rates of fall injuries compared with older adults without these conditions. The most common cause of fall injuries among older adults was slipping, tripping, or stumbling, and most fall injuries occurred inside or around the outside of the home.
Nearly 60 percent of older adults who experienced a fall injury visited an emergency room for treatment or advice.
Nearly one-third of older adults experiencing a fall injury needed help with activities of daily living as a result, and over one-half of these persons expected to need this help for at least 6 months. A similar percentage experienced limitation in instrumental activities of daily living as a result of fall injuries.
Conclusion—Fall injuries remain very prevalent among older adults and result in high health care utilization and activity limitations. Rates of fall injuries vary by demographic and health characteristics of older noninstitutionalized adults.
Keywords: National Health Interview Survey c injury episodes c injury prevention - [9] Slip, Trip, and Fall Prevention: A Practical Handbook, Second Edition, Steven Di Pilla, CRC Press; 2 edition (July 28, 2009), ISBN-10: 1420082345
ISBN-13: 978-1420082340, Abstract:
More than one million people suffer from a slip, trip, or fall each year and 17,700 died as a result of falls in 2005. They are the number one preventable cause of loss in the workplace and the leading cause of injury in public places. Completely revised, Slip, Trip, and Fall Prevention: A Practical Handbook, Second Edition demonstrates how, with proper design and maintenance, many of these events can be prevented.
This well-illustrated and carefully researched volume covers standards and best practices for facility design, effective management control programs, test methods and standards relating to pedestrian safety, and slip resistance methods in the U.S. and abroad. It includes checklists, handouts, case studies, rich online resources, and an extensive bibliography. - Falls and Related Injuries: Slips, Trips, Missteps, and Their Consequences, Lawyers & Judges Publishing, (June 2002), ISBN-10: 0913875430 ISBN-13: 978-0913875438
Falls in the home and public places are the second leading cause of unintentional injury deaths in the United States, but are overlooked in most literature.
This book is unique in that it is entirely devoted to falls. Of use to primary care physicians, nurses, insurance adjusters, architects, writers of building codes, attorneys, or anyone who cares for the elderly, this book will tell you how, why, and when people will likely fall, what most likely will be injured, and how such injuries come about. - Slips, Trips, Missteps and Their Consequences, Second Edition, Gary M. Bakken, H. Harvey Cohen,A. S. Hyde, Jon R. Abele, ISBN-13: 978-1-933264-01-1 or ISBN 10: 1-933264-01-2, available from the publisher, Lawyers & Judges Publishing Company,Inc., www.lawyersandjudges.com sales@lawyersandjudges.com
- The Stairway Manufacturers' Association, (877) 500-5759, provides a pictorial guide to the stair and railing portion of the International Residential Code. [copy on file as http://www.stairways.org/pdf/2006%20Stair%20IRC%20SCREEN.pdf ] -
- Slips, Trips, Missteps and Their Consequences, Gary M. Bakken, H. Harvey Cohen, Jon R. Abele, Alvin S. Hyde, Cindy A. LaRue, Lawyers and Judges Publishing; ISBN-10: 1933264012 ISBN-13: 978-1933264011
- Slips, Trips, Missteps and Their Consequences, Second Edition, Gary M. Bakken, H. Harvey Cohen,A. S. Hyde, Jon R. Abele, ISBN-13: 978-1-933264-01-1 or ISBN 10: 1-933264-01-2, available from the publisher, Lawyers & Judges Publishing Company,Inc., www.lawyersandjudges.com sales@lawyersandjudges.com
- Steps and Stairways, Cleo Baldon & Ib Melchior, Rizzoli, 1989.
- Common Sense Stairbuilding and Handrailing, Fred T. Hodgson
- The Art of Staircases, Pilar Chueca
- Building Stairs, by pros for pros, Andy Engel
- A Simplified Guide to Custom Stairbuilding, George R. Christina
- Basic Stairbuilding, Scott Schuttner
- The Staircase (two volumes), John Templar, Cambridge: the MIT Press, 1992
- The Staircase: History and Theories, John Templar, MIT Press 1995
- Steps and Stairways, Cleo Baldon & Ib Melchior, Rizzoli, 1989.
- "The Dimensions of Stairs", J. M. Fitch et al., Scientific American, October 1974.
- In addition to citations & references found in this article, see the research citations given at the end of the related articles found at our suggested
CONTINUE READING or RECOMMENDED ARTICLES.
- Carson, Dunlop & Associates Ltd., 120 Carlton Street Suite 407, Toronto ON M5A 4K2. Tel: (416) 964-9415 1-800-268-7070 Email: info@carsondunlop.com. Alan Carson is a past president of ASHI, the American Society of Home Inspectors.
Thanks to Alan Carson and Bob Dunlop, for permission for InspectAPedia to use text excerpts from The HOME REFERENCE BOOK - the Encyclopedia of Homes and to use illustrations from The ILLUSTRATED HOME .
Carson Dunlop Associates provides extensive home inspection education and report writing material. In gratitude we provide links to tsome Carson Dunlop Associates products and services.


