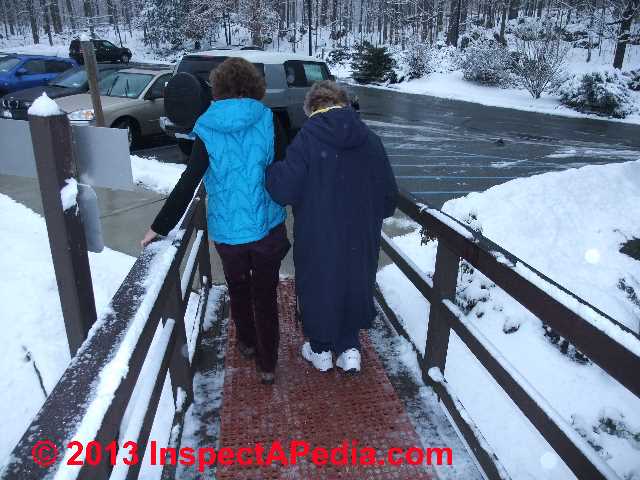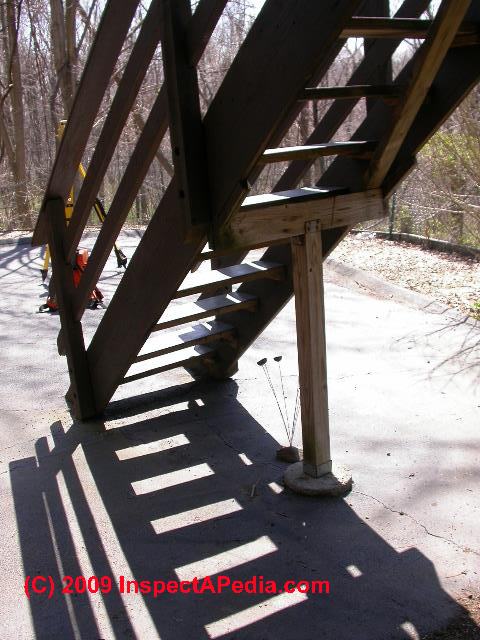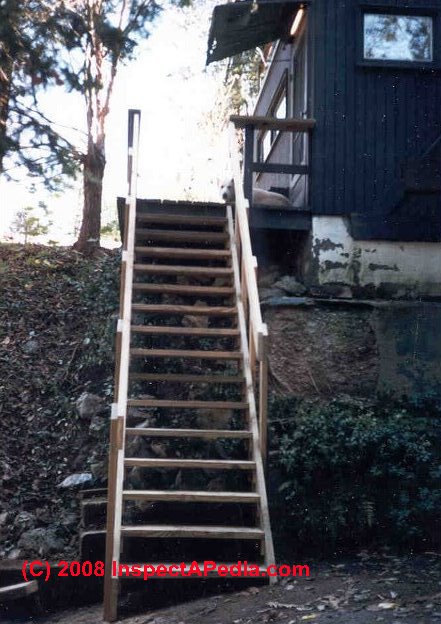 Safe & Legal Porch & Deck Stair Construction
Safe & Legal Porch & Deck Stair Construction
- POST a QUESTION or COMMENT about deck stair or access stair construction codes & specifications
Building entry, deck & porch stair construction guidelines for both safety and code compliance are explained here.
This article series explains critical safe-construction details for decks and porches, including avoiding deck or porch collapse and unsafe deck stairs and railings.
Part 1 of deck stair building (Below on this page) outlines the basic codes & specifications for deck or porch stair construction.
PART 2 [Separate page] of this article provides step by step details for laying out and cutting the stair stringer, attaching the stair stringers to the deck or porch, cutting and installing stair treads & risers.
The outdoor stairs at the top of this page, constructed by the website author, had to cope with a sloped entry point at the lowest step and an interrupted railing to permit access from the uphill side of a drive.
InspectAPedia tolerates no conflicts of interest. We have no relationship with advertisers, products, or services discussed at this website.
- Daniel Friedman, Publisher/Editor/Author - See WHO ARE WE?
Guide to Proper Construction of Deck & Porch Steps or Stairs
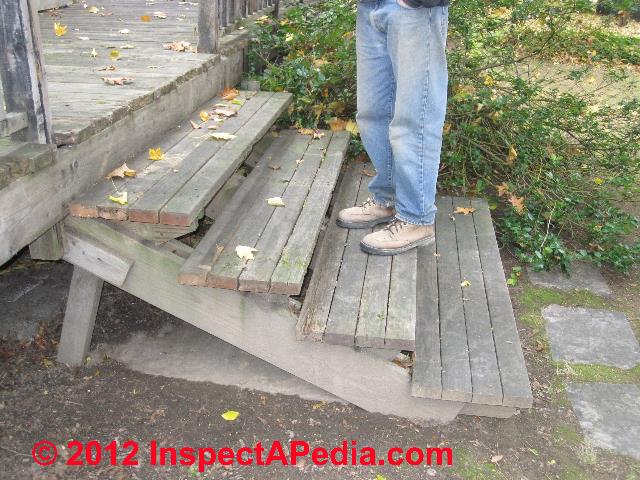
You may require stairs to get from the yard to the deck, from the deck into the house, from one deck level to another.
This article series provides the basic information you need to design and build attractive, functional, and safe stairs for your deck.
When they are needed, stairs can also add a welcoming, visually appealing element to a well-designed deck. But as we warn below at Warnings about Unsafe Deck & Porch Stairs by their very nature, stairs can be dangerous, and they are a primary site of household accidents.
Deck stairs may not have the glamour and character of a fine interior stairway but they do pose the same risks and require the same level of care regarding safety.
Our photo above shows a stair stringer and construction design that tells us the builder may have had trouble figuring out just how to attach and support these steps.
My dad called this "jackleg" construction. Lots of little parts, nails, wobbles, and stairs that slowly settle and rot into the dirt. This is not a great example of stairbuilding.
This deck access stair that may be unsafe due to its age, connections to the deck structure, and the absence of guardrails and handrails. Also this structure is in a shaded area exposed to slippery algae growth on the step and deck surfaces.
More about algae and other slippery step and walk surfaces is
at SLIPPERY STAIRS, WALKS, ROOFS
Ramps such as the access ramp shown above in Poughkeepsie, New York, at a doctor's office entry, can make any deck or entry platform more accessible, but their construction requirements can vary because of local code differences and the variations from deck to deck.
Before designing your own, be sure to consult your local building department.
We discuss the construction and safety requirements for access ramps separately at RAMPS, ACCESS
Ramps also require guardrails and handrailings (the guardrail and handrails on the ramp shown at left are not code compliant).
The stair below was tall and wobbly and received this unique reinforcement. Tall stairways are safer and more comfortable with an intermediate landing.
The need to add support at mid-span on this stair (above) could have been avoided and the handrailings would have been more secure if the vertical railing post at mid span in the stair had been brought to ground level and secured to a pier.
See STAIR PLATFORMS & LANDINGS, ENTRY for details.
Building Code Advice for Deck & Porch Stairs & Rails
Deck or Porch Stair Building Guidelines for the Do-It-Yourselfer
Our complete guide to building codes for stairs and railings can be found
at STAIR CODES & STANDARDS and at Related Topics above you can see our complete list of detailed articles on stair and railing construction for decks, porches, as well as in other applications.
As parts of a house go, stairs are dangerous places because of the risk of tripping and falling. That is why their construction is so often tightly regulated. Specific requirements vary from place to place, however, so be sure to check your local code. Some building codes are more flexible for exterior stairs than for those inside the house; some are not.
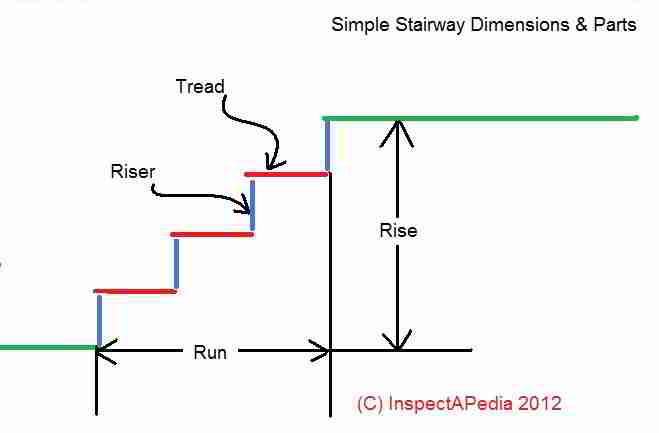 What is Stair or Step Rise? - typical dimensions
What is Stair or Step Rise? - typical dimensions
The vertical distance from one stair tread to the next is called the rise. Codes usually specify a maximum rise of 8 inches or so, but a rise of 6 to 7 1/2 inches is generally more desirable. The rise must be consistent from one step to the next, with a differential of no more than 3/8 inch. [1/4" in some codes].
What is a Stair Tread - typical dimensions
The tread depth (or run) is measured from the face of one riser to the face of the next (or from tread nosing to tread nosing). Codes may require a 9-inch minimum for the run, but 11 to 12 inches is better.
Within the measurements allowed by code, choose a rise and run that work well together. In general, steps with a shorter rise are more comfortable with a deeper run; those with a taller rise are better with a shorter run.
A good rule of thumb is that the tread depth plus the rise should equal 17 to 17 1/2 inches.
Required Stairway Width
Stairs are usually required to be at least 36 inches wide. Up to this width, you should be able to use only two stringers, while wider stairs will require an intermediary stringer.
Regardless of code requirements, however, many builders always use at least three stringers for stairs between 30 and 48 inches in width.
The middle stringer adds strength and stiffness to the stairs and requires a little extra work.
Stair Step Risers - codes and specs: a quick summary
See details about stair risers
at STAIR RISER SPECIFICATIONS. A summary is just below
- Step riser specifications riser height (<= 7.75")
- Step riser height uniformity (<= 3/8" variation)
1009.3.1 Dimensional uniformity. Stair treads and risers shall be of uniform size and shape. The tolerance between the largest and smallest riser or between the largest and smallest tread shall not exceed 0.375 inch (9.5 mm) in any flight of stairs. - NYS 2007 - Step riser slope (out of vertical) (<= 30 deg measured from horizontal surface of the tread)
- Step risers: open risers are permitted provided the opening will not pass a 4" sphere (child safety)
2008 NYS Stair Code: R311.5.3.1 - Stair Riser height Requirements.
- The maximum riser height shall be 8 1/4 inches (209 mm).
- Where to measure stair riser height: The riser shall be measured vertically between leading edges of the adjacent treads.
- Maximum stair riser height variation: The greatest riser height within any flight of stairs shall not exceed the smallest by more than 3/8 inch (9.5 mm.) (Courtesy Arlene Puentes).
2007 NYS Stair Code: 1009.3 Stair treads and risers.
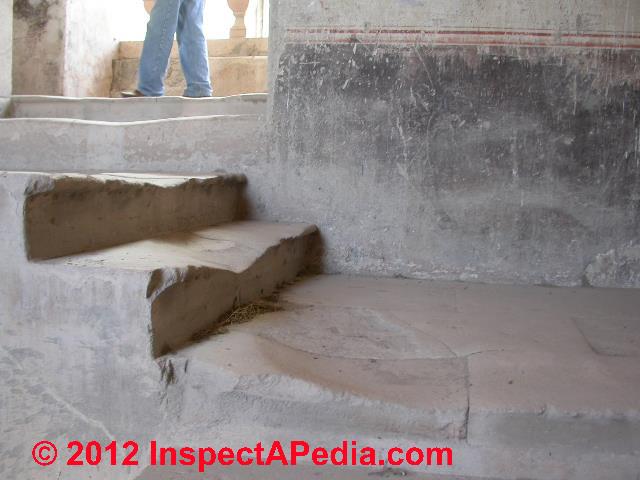 Shown at left, worn stone stair steps at the Hacienda Jaral de Berrio, Mexico. These steps are a trip and fall hazard, increased by the absence of guard railings and handrails.
Shown at left, worn stone stair steps at the Hacienda Jaral de Berrio, Mexico. These steps are a trip and fall hazard, increased by the absence of guard railings and handrails.
Stair riser heights
shall be 7 inches (178 mm) maximum and 4 inches (102 mm) minimum. Stair tread depths shall be 11 inches (279 mm) minimum. The riser height shall be measured vertically between the leading edges of adjacent treads.
The greatest step riser height
within any flight of stairs shall not exceed the smallest by more than 0.375 inch (9.5 mm).
The tread depth shall be measured horizontally between the vertical planes of the foremost projection of adjacent treads and at right angle to the tread's leading edge.
The greatest stair tread depth
within any flight of stairs shall not exceed the smallest by more than 0.375 inch (9.5 mm).
Winder treads shall have a minimum tread depth of 11 inches (279 mm) measured at a right angle to the tread's leading edge at a point 12 inches (305 mm) from the side where the treads are narrower and a minimum tread depth of 10 inches (254 mm).
The greatest winder stair tread depth
at the 12-inch (305 mm) walk line within any flight of stairs shall not exceed the smallest by more than 0.375 inch (9.5 mm).
Requirements for Deck Guardrails & Deck or Porch Stair Handrailings / Stair Guards
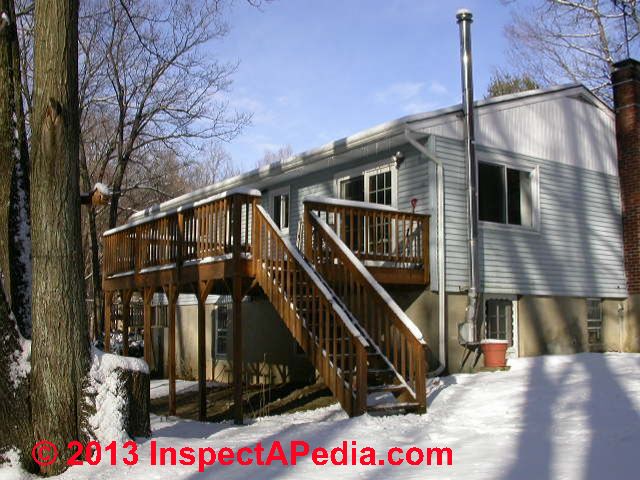 This discussion is followed by links to articles giving more detailed codes & specifications for guardrails and stair handrails.
This discussion is followed by links to articles giving more detailed codes & specifications for guardrails and stair handrails.
What's the difference between a guardrail and a handrail?
Guardrails are used along horizontal walking surfaces like a deck or balcony. A guardrail is there to prevent someone from falling off of the walking surface.
Guardrails along a deck will normally be higher than handrailings.
A handrailing is placed along stairs to assist someone climbing or descending the stairs and to help arrest a fall should the stair user trip.
Guardrails are also required along stairways but most codes permit the same structure to serve both purposes.
At left our photo illustrates both guardrailings (red arrows) and the handrailing along the deck stairs.
This stair handrailing is not correctly built: it uses a 2x6 on flat and is not graspable along the stairway. The same lumber atop the guardrails is perfectly OK.
Local building codes regarding deck railings (also called guardrails) range from extremely lenient to tightly restrictive. If yours tends toward the former, do not take that as an excuse to cut corners.
Railings perform an important function on decks by ensuring that they can be used safely by people of all ages and sizes.
Is a Deck Stair Railing or Deck Railing Required?
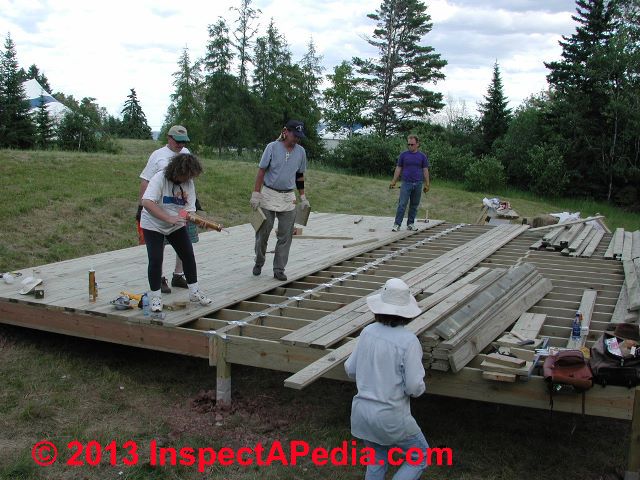
A deck guardrailing and a deck stair handrail and guardrail may not be required in some code jurisdictions unless your deck surface is 30 inches or more above ground.
But 30 inches is a long way to fall, and more safety-conscious codes lower the requirement to 24 or even 15 inches.
Other codes may refer to the number of steps rather than the height above ground - typically three steps - that is, three risers.
If you are concerned about the well-being of children who might use your deck, keep in mind that there is no reason why you cannot put a railing on any deck, no matter how close to the ground it is.
We recommend installation of guardrails and handrails on all outdoor structures at any height above ground level.
Our photo above illustrates construction of a large deck to be used as a performing stage at the SummerBlue Arts Camp, Two Harbors MN.
As a performance stage, this "deck" was built without guardrailings, and also constructed with a few inches of downwards slope towards the audience.
The original construction, installation and long term performance of this outdoor performing arts stage floor are described in a series of articles given
at FOUNDATION DAMAGE by ICE LENSING.
Required Deck Railing Strength
Railings are often designed to withstand a force of 200 pounds pushing down on them or against them. Imagine the stress caused by someone sitting on or leaning against the railing, and you will understand the need for such considerations.
Typical Deck Guardrail Dimensions & Connections
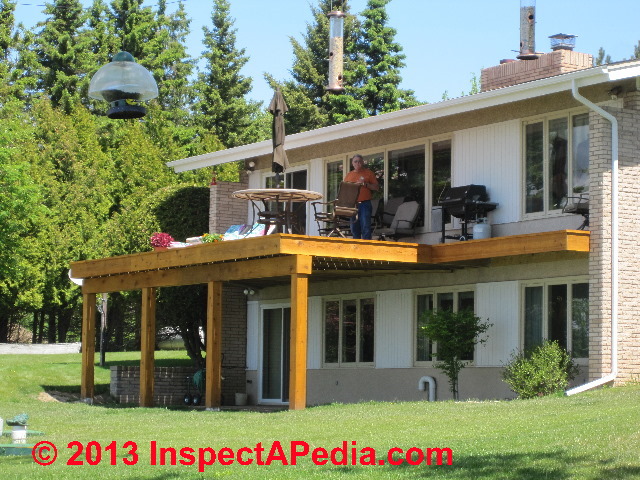 The minimum height of a railing is usually 36 inches, but some people prefer a higher railing. Maximum railing height is often limited by restrictions that limit the span of 2 x 2 balusters to 34 inches, but adding a middle rail will allow you to use longer balusters and thus create a higher railing.
The minimum height of a railing is usually 36 inches, but some people prefer a higher railing. Maximum railing height is often limited by restrictions that limit the span of 2 x 2 balusters to 34 inches, but adding a middle rail will allow you to use longer balusters and thus create a higher railing.
At left the photo shows a high deck that has no access stairs from the ground.
The deck is entered only from the second floor of this home. At the time of the photo the deck also had no guardrails. To comply with Minnesota building codes, a guardrailing was later added by the property owner.
See DECK & PORCH GUARDRAILINGS
Spacing between all components of the railing should not be large enough to allow a 4-inch sphere to pass through (some codes say 6 inches).
The 4-inch limitation is meant to eliminate the chance of a child’s head getting stuck and is well worth obeying.
Some codes stipulate the sizes of fasteners that can be used at different locations. The codes specify fasteners that will maintain the ability to withstand a 200-poundload.
See FRAMING FASTENERS, NAILS, SCREWS
In some jurisdictions you are not permitted to notch railing posts to fit against the outside of the deck perimeter structure (rim joist for example), although notched posts are often used. Since these post connections are loaded by someone sitting on or leaning against the railing, and you will understand the need for such considerations.
The minimum height of a railing is usually 36 inches, but some people prefer a higher railing. Maximum railing height is often limited by restrictions that limit the span of 2 x 2 balusters to 34 inches, but adding a middle rail will allow you to use longer balusters and thus create a higher railing.
 Our photo (above left) illustrates a deck that really needs a railing. Even the builder (shown) can easily forget where that edge is, take one more step backwards, and ... boom.
Our photo (above left) illustrates a deck that really needs a railing. Even the builder (shown) can easily forget where that edge is, take one more step backwards, and ... boom.
In the photo above my friend Paul Galow is standing on a deck he's built with no railings - happily he later added them.
Spacing between all components of the railing should not be large enough to allow a 4-inch sphere to pass through (some codes say 6 inches).
The 4-inch limitation is meant to eliminate the chance of a child’s head getting stuck and is well worth obeying.
Some codes stipulate the sizes of fasteners that can be used at different locations.
Typically codes specify fasteners that the rail and fasteners must withstand a 200-pound load. In some jurisdictions you are not permitted to notch railing posts to fit against the outside joists.
See CONNECTORS, FASTENERS, TIES
Deck railings usually rely upon vertical members, and for good reason.
If you build a railing with horizontal members or "cable guards", which is perfectly legal in many areas, it is almost inevitable that children will want to start climbing the railing.
This condition is in my opinion less safe and can even form an attractive nuisance to children.
Our complete guide to building codes for deck guardrailings and stair handrailings can be found
and at HANDRAILS & HANDRAILINGS
Warnings about Unsafe Deck & Porch Stairs, Landings, Railings
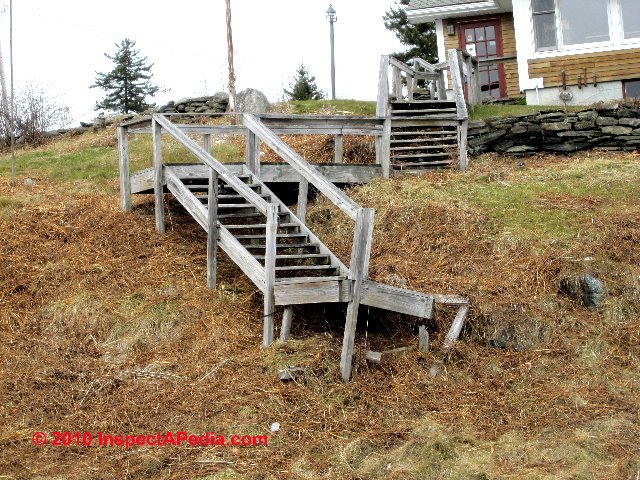
Watch out: as we report at TABLES of ACCIDENT FREQUENCY by TYPE more people are hurt and lose work time due to stair falls than just about any other hazard.
You want to make your deck porch stairs not only code-compliant, but as safe as possible.
At SLIPS, TRIPS & FALLS, EXTERIOR STAIRS we catalog a litany of stupid tricks that assure people are eventually going to fall down an exterior stair.
We describe typical hazards such as slippery algae, snow, ice on steps, uneven or damaged treads or risers on stairways, or loose flimsy stair railings or deck guardrails.
Adding injury to the insult of unsafe stairs is an improperly constructed guardrail or more often, an improperly constructed handrailing along an exterior deck or porch stair.
When a person is falling they instinctively reach out to grasp a nearby railing to try to arrest the fall. A non-graspable or otherwise improper railing denies the person that help, surely aggravating the fall and perhaps injury that may result.
...
Continue reading at DECK STAIR BUILDING DETAILS or select a topic from the closely-related articles below, or see the complete ARTICLE INDEX.
Or see these
Recommended Articles
- DECK & PORCH CONSTRUCTION - home
- DECK STAIR BUILDING DETAILS
- DECK STAIR BUILDING START
- DECK STAIR PLANNING
- STAIR BUILDING RULES of THUMB
- STAIR CONSTRUCTION IDEAL DIMENSIONS
- STAIR CONSTRUCTION, LOW ANGLE SLOPE
- STAIR CONSTRUCTION, SPECIFIC ANGLE or SLOPE
- STAIR CONSTRUCTION, SPECIFIC TOTAL RISE & RUN - using lanscape tie stairs as example
- STAIR DESIGNS for UNEVEN / SLOPED SURFACES
- STAIR DIMENSIONS, WIDTH, HEIGHT
- STAIR TREAD - HALTING WALK STUTTER STEP
Suggested citation for this web page
DECK STAIR BUILDING START at InspectApedia.com - online encyclopedia of building & environmental inspection, testing, diagnosis, repair, & problem prevention advice.
Or see this
INDEX to RELATED ARTICLES: ARTICLE INDEX to STAIRS RAILINGS LANDINGS RAMPS
Or use the SEARCH BOX found below to Ask a Question or Search InspectApedia
Ask a Question or Search InspectApedia
Try the search box just below, or if you prefer, post a question or comment in the Comments box below and we will respond promptly.
Search the InspectApedia website
Note: appearance of your Comment below may be delayed: if your comment contains an image, photograph, web link, or text that looks to the software as if it might be a web link, your posting will appear after it has been approved by a moderator. Apologies for the delay.
Only one image can be added per comment but you can post as many comments, and therefore images, as you like.
You will not receive a notification when a response to your question has been posted.
Please bookmark this page to make it easy for you to check back for our response.
IF above you see "Comment Form is loading comments..." then COMMENT BOX - countable.ca / bawkbox.com IS NOT WORKING.
In any case you are welcome to send an email directly to us at InspectApedia.com at editor@inspectApedia.com
We'll reply to you directly. Please help us help you by noting, in your email, the URL of the InspectApedia page where you wanted to comment.
Citations & References
In addition to any citations in the article above, a full list is available on request.
- [1] The Staircase (two volumes), John Templar, Cambridge: the MIT Press, 1992
- Steve Bliss's Building Advisor at buildingadvisor.com helps homeowners & contractors plan & complete successful building & remodeling projects: buying land, site work, building design, cost estimating, materials & components, & project management through complete construction. Email: info@buildingadvisor.com
Steven Bliss served as editorial director and co-publisher of The Journal of Light Construction for 16 years and previously as building technology editor for Progressive Builder and Solar Age magazines. He worked in the building trades as a carpenter and design/build contractor for more than ten years and holds a masters degree from the Harvard Graduate School of Education. Excerpts from his recent book, Best Practices Guide to Residential Construction, Wiley (November 18, 2005) ISBN-10: 0471648361, ISBN-13: 978-0471648369, appear throughout this website, with permission and courtesy of Wiley & Sons. Best Practices Guide is available from the publisher, J. Wiley & Sons, and also at Amazon.com - Decks and Porches, the JLC Guide to, Best Practices for Outdoor Spaces, Steve Bliss (Editor), The Journal of Light Construction, Williston VT, 2010 ISBN 10: 1-928580-42-4, ISBN 13: 978-1-928580-42-3, available from Amazon.com
- Manual for the Inspection of Residential Wood Decks and Balconies, by Cheryl Anderson, Frank Woeste (Forest Products Society), & Joseph Loferski, October 2003, ISBN-13: 978-1892529343,
- Best Practices Guide to Residential Construction, by Steven Bliss. John Wiley & Sons, 2006. ISBN-10: 0471648361, ISBN-13: 978-0471648369, Hardcover: 320 pages, available from Amazon.com and also Wiley.com. See our book review of this publication.
- Stephenson, Elliott O., THE ELIMINATION OF UNSAFE GUARDRAILS, A PROGRESS REPORT [PDF] Building Standards, March-April 1993
- "Are Functional Handrails Within Our Grasp" Jake Pauls, Building Standards, January-February 1991
- Access Ramp building codes:
- UBC 1003.3.4.3
- BOCA 1016.3
- ADA 4.8.2
- IBC 1010.2
- Access Ramp Standards:
- ADA (Americans with Disabilities Act), Public Law 101-336. 7/26/90 is very often cited by other sources for good design of stairs and ramps etc. even where disabled individuals are not the design target.
- ANSI A117.4 Accessible and Usable buildings and Facilities (earlier version was incorporated into the ADA)
- ASTM F 1637, Standard Practice for Safe Walking Surfaces, (Similar to the above standard
- Falls and Related Injuries: Slips, Trips, Missteps, and Their Consequences, Lawyers & Judges Publishing, (June 2002), ISBN-10: 0913875430 ISBN-13: 978-0913875438
"Falls in the home and public places are the second leading cause of unintentional injury deaths in the United States, but are overlooked in most literature.
This book is unique in that it is entirely devoted to falls. Of use to primary care physicians, nurses, insurance adjusters, architects, writers of building codes, attorneys, or anyone who cares for the elderly, this book will tell you how, why, and when people will likely fall, what most likely will be injured, and how such injuries come about. " - Slips, Trips, Missteps and Their Consequences, Second Edition, Gary M. Bakken, H. Harvey Cohen,A. S. Hyde, Jon R. Abele, ISBN-13: 978-1-933264-01-1 or ISBN 10: 1-933264-01-2, available from the publisher, Lawyers & Judges Publishing Company,Inc., www.lawyersandjudges.com sales@lawyersandjudges.com
- The Stairway Manufacturers' Association, (877) 500-5759, provides a pictorial guide to the stair and railing portion of the International Residential Code. [copy on file as http://www.stairways.org/pdf/2006%20Stair%20IRC%20SCREEN.pdf ] -
- Slips, Trips, Missteps and Their Consequences, Gary M. Bakken, H. Harvey Cohen, Jon R. Abele, Alvin S. Hyde, Cindy A. LaRue, Lawyers and Judges Publishing; ISBN-10: 1933264012 ISBN-13: 978-1933264011
- Steps and Stairways, Cleo Baldon & Ib Melchior, Rizzoli, 1989.
- The Staircase, Ann Rinaldi
- Common Sense Stairbuilding and Handrailing, Fred T. Hodgson
- The Art of Staircases, Pilar Chueca
- Building Stairs, by pros for pros, Andy Engel
- A Simplified Guide to Custom Stairbuilding, George R. Christina
- Basic Stairbuilding, Scott Schuttner
- The Staircase: History and Theories, John Templar, MIT Press 1995
- Steps and Stairways, Cleo Baldon & Ib Melchior, Rizzoli, 1989.
- "The Dimensions of Stairs", J. M. Fitch et al., Scientific American, October 1974.
- In addition to citations & references found in this article, see the research citations given at the end of the related articles found at our suggested
CONTINUE READING or RECOMMENDED ARTICLES.
- Carson, Dunlop & Associates Ltd., 120 Carlton Street Suite 407, Toronto ON M5A 4K2. Tel: (416) 964-9415 1-800-268-7070 Email: info@carsondunlop.com. Alan Carson is a past president of ASHI, the American Society of Home Inspectors.
Thanks to Alan Carson and Bob Dunlop, for permission for InspectAPedia to use text excerpts from The HOME REFERENCE BOOK - the Encyclopedia of Homes and to use illustrations from The ILLUSTRATED HOME .
Carson Dunlop Associates provides extensive home inspection education and report writing material. In gratitude we provide links to tsome Carson Dunlop Associates products and services.


