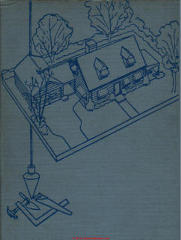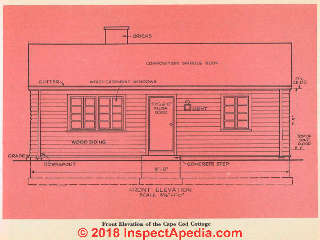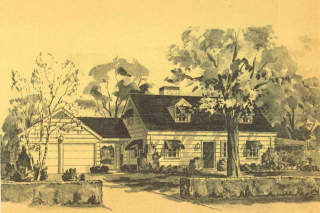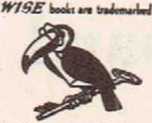 Your Dream Home
Your Dream Home
How to Build It for Less Than $40,000 © 2020 InspectApedia.com
- POST a QUESTION or COMMENT about how to identify the architectural style of buildings and building components
How to Build Your Dream Home by Hubbard Cobb, updated version at InspectApedia.com ©2019.
Here we provide an updated reprint in both searchable text and original copies in PDF format of Hubbard Cobb's Your Dream Home, illustrated by Sigman-Ward, first published by Wm. H. Wise & Co. New York, originally published in 1950.
From site selection and obtaining financing through each step in construction of a single family home the simple procedures and drawings in this book are still useful for anyone building or repairing a home or other small structure.
The authors include build-plans, elevations, work sketches, and materials list for each phase of construction of a modest home of several designs. Useful for construction historical research, the material cost estimates given in this book were based on U.S. construction costs in 1950 in the Midwest, East, and West coasts with edits to typical building costs for 2019.
We provide an index to each book chapter that links to the individual chapter as either a PDF File or as a searchable Text File. The PDFversions of these files include all of the original images that may not be seen in the searchable text version.
InspectAPedia tolerates no conflicts of interest. We have no relationship with advertisers, products, or services discussed at this website.
- Daniel Friedman, Publisher/Editor/Author - See WHO ARE WE?
Build Your Dream Home
 Table of Contents
Table of Contents
Each chapter of this book are given in three formats: web page, ePub, and PDF showing the pages in their original image.
- BUILDING YOUR OWN HOME - What you gain by building the house yourself, the basic house
BUILDING YOUR OWN HOME [eBook]
BUILDING YOUR OWN HOME [PDF] original page images - SELECTING THE SITE & BUYING THE PLOT - Bulding Codes, Zoning, Deed Restrictions, Country Property, Picking the Property, Public Utilities, The Individual Site, Soil Conditions,
The Size of the Plot, Checklist for Choosing the Site, Buying the Plot Checklist for Buying the Plot
SELECTING THE SITE & BUYING THE PLOT [eBook]
SELECTING THE SITE & BUYING THE PLOT [PDF] original page images - FINANCING THE NEW HOUSE - options for getting the money to finance a build-it-yourself home. How to Get a Mortgage, Kinds of Mortgages, FHA Loans,A GI Loan, Combination VA-FHA Loans, Construction Loans, The Long-Range View, Checklist on financing.
FINANCING THE NEW HOUSE [eBook]
FINANCING THE NEW HOUSE [PDF] original page images - CUTTING COSTS, BASIC MATERIALS, NECESSARY TOOLS - where to find savings when building your own home; don't cut the wrong costs. What Material to Build With, Tools Required for the Job, The Framing Square and Its Use.
CUTTING COSTS, BASIC MATERIALS, NECESSARY TOOLS [eBook]
CUTTING COSTS, BASIC MATERIALS, NECESSARY TOOLS [PDF] original page images - WORKING WITH CONCRETE, MASONRY BLOCKS, & BRICKS - how to build with concrete masonry, brick, block. Mixing Concrete, Building with Concrete Blocks, Building with Bricks.
WORKING WITH CONCRETE, MASONRY BLOCKS, & BRICKS [eBook]
WORKING WITH CONCRETE, MASONRY BLOCKS, & BRICKS [PDF] original page images - LOCATING THE HOUSE ON THE SITE - Reading plans & blueprints. How to locate the hosue on the site.
Also see BATTER BOARDS LAYOUT METHOD
LOCATING THE HOUSE ON THE SITE [eBook]
LOCATING THE HOUSE ON THE SITE [PDF] original page images - FOUNDATION LAYOUT & CONSTRUCTION - Excavation, Footings, Forms for Poured-Concrete Foundation Walls, Pouring the Foundation Walls,
The Girder, The Chimney Footing, Masonry-Block Foundation Walls, Foundations Without Basements,
Additional Footings, Concrete Floors on Ground, Stone Wall Foundations, Post and Pier Foundations,
Backfilling, Installing Drain Tile, The Basement Floor, Termite Sheathing, Materials List for Foundation and Floor Slab,
House Plans: Elevation Plans, Floor Plans
THE FOUNDATION of the HOUSE [eBook] Layout and Construction
THE FOUNDATION of the HOUSE [PDF] Layout and Construction, original page images - FRAMING THE HOUSE -The Sill, Joists, Framing the Floor Openings, Bridging, Sub-Flooring, Framing the Walls,
Framing for House with Concrete Slab Floor, The Breezeway and Garage, General Floor Plan of House, Garage and Breezeway,
Foundation Plan of Garage and Breezeway, Front Elevation of Garage and Breezeway,
Right Side Elevation of Garage and Breeze way, Rear Elevation of Garage and Breezeway,
Left Side Elevation of Garage, Plan of Garage and Breezewray, Framing the Garage and the Breeze way.
Sheathing the exterior walls, Making the Openings for Doors and Windows,
Scaffolding, Ceiling Joists, Framing the Roof, Framing the Dormer Windows, Roof Boards / sheathing,
Installing Gutters, Installing Roofing Materials, Materials List for Framing the Basic House.
FRAMING THE HOUSE [eBook]
FRAMING THE HOUSE [PDF] original page images - CHIMNEY & FIREPLACE CONSTRUCTION - chimney base, fireplace, chimney construction, furnace chimneys, tests, materials list for chimney construction, Chimney and Fireplace Construction for Other Types of Homes
THE CHIMNEY & FIREPLACE [eBook]
THE CHIMNEY & FIREPLACE [PDF] original page images - WINDOW & DOOR FRAMES, INSIDE PARTITIONS, FLASHING INSTALLATION - choosing & installing windows, doors, inteiror partitions, flashing
WINDOW & DOOR FRAMES, INSIDE PARTITIONS, FLASHING INSTALLATION [eBook]
INSTALLING WINDOW & DOOR FRAMES, INSIDE PARTITIONS, FLASHING - [PDF] original page images - SIDING CHOICES & INSTALLATION - building paper, housewrap, wood siding, asbestos shingles, asphalt shingles, stucco, materials list for siding the basic house
SIDING CHOICES & INSTALLATION [eBook]
EXTERIOR SIDING [PDF] original page images - INSULATING YOUR SELF-BUILT HOME - what to look for, vapor barrier, types, bat insulation, fill insulation, reflective insulation, insulating the house
INSULATING YOUR SELF-BUILT HOME [eBook]
INSULATE YOUR SELF-BUILT-HOME [PDF] original page images - PLUMBING SYSTEM INSTALLATION - The Water Supply,
Types of Water Pipe,
Galvanized Steel Pipe,
Brass Pipe,
Copper Tubing,
Pipe Size,
Cast-Iron Soil Pipe,
Installing the Plumbing System,
Fresh Water Supply,
Hot Water Heaters and Storage Tanks,
Testing the Drainage System,
The House Sewer Line,
Sewage Disposal,
Materials List for Plumbing System
PLUMBING SYSTEM INSTALLATION [eBook]
THE HOUSE PLUMBING SYSTEM [PDF] original page images - ELECTRICAL WIRING INSTALLATION BASICS - wiring methods, wire size, number of circuits, wiring the house, materials list for electrical equipment & wiring
ELECTRICAL WIRING INSTALLATION BASICS [eBook]
THE ELECTRICAL WIRING [PDF] original page images - HEATING SYSTEM CHOICES for YOUR HOME - types of heating, fuerls, forced warm air, radiant heat, materials list for heating system installation
HEATING SYSTEM CHOICES for YOUR HOME [eBook]
THE HEATING SYSTEM [PDF] original page images - INTERIOR WALLS & CEILINGS; BUILT-IN FURNITURE - plaster base & plastering, dry wall construction, install building boards, build stairs, built-in furniture, build a Dutch door, bath & kitchen walls, materials list for walls, ceilings, closets
INTERIOR WALLS & CEILINGS; BUILT-IN FURNITURE [eBook]
INTERIOR WALLS & CEILINGS; BUILT-IN FURNITURE [PDF] original page images - BUILDING WITH GLASS - glass block, setting glass blocks in mortar, installing glass blocks with wood strips & wedges
BUILDING WITH GLASS [eBook]
BUILDING WITH GLASS [PDF] original page images - INTERIOR TRIM & HANGING DOORS - materials list for interior trim, doors & windows
INTERIOR TRIM & HANGING DOORS [eBook]
INTERIOR TRIM; HANGING DOORS [PDF] original page images - FINISH FLOORING CHOICES & INSTALLATION - hardwood flooring, softwood floors, composition floor, parquet flooring, concrete floors, floor finishing
FINISH FLOORING CHOICES & INSTALLATION [eBook]
THE FINISH FLOORING [PDF] original page images - PAINTING & FINISHING YOUR HOME - exterior painting, interior wall finishes, wallpapering, finishing woodwork, materials list for painting the basic house
PAINTING & FINISHING YOUR HOME [eBook]
PAINTING & FINISHING [PDF] original page images - FINISHING the ATTIC & BASEMENT -
FINISHING the ATTIC & BASEMENT [eBook]
FINISHING the ATTIC & BASEMENT [PDF] original page images - DITCHES & DRYWELLS, DRIVEWAYS & WALKS - around your home
DITCHES & DRYWELLS, DRIVEWAYS & WALKS
DITCHES & DRYWELLS, DRIVEWAYS & WALKS [PDF] original page images - LANDSCAPING the PLOT - planning lawns, gardens, play areas, make a lawn, trees, shrubs, garden walls & fences,
LANDSCAPING the PLOT [eBook]
LANDSCAPING THE PLOT [PDF] original page images - CAPE COD COTTAGE PLANS - basic architectural plans, drawings, materials list for a simple cape cod cottage
CAPE COD COTTAGE PLANS [eBook]
CAPE COD COTTAGE PLANS [PDF] original page images - COLONIAL HOUSE PLANS - basic architectural plans, drawings, materials list for a simple colonial home
COLONIAL HOUSE PLANS [eBook]
COLONIAL HOUSE PLANS [PDF] - RANCH HOUSE PLANS - basic architectural plans, drawings, materials list for a simple ranch style house
RANCH HOUSE PLANS [eBook]
RANCH HOUSE PLANS [PDF] original page images - VACATION HIDEAWAY HOME PLANS - basic architectural plans, drawings, materials list for a simple vacation hideaway home
VACATION HIDEAWAY HOME PLANS
VACATION HIDEAWAY HOME PLANS [PDF] original page images - COTSWOLD COTTAGE PLANS - basic architectural plans, drawings, materials list for a simple Cotswold cottage home
COTSWOLD COTTAGE PLANS [eBook]
COTSWOLD COTTAGE PLANS [PDF] original page images - TUDOR COTTAGE PLANS - basic architectural plans, drawings, materials list for a simple Tudor cottage home
TUDOR COTTAGE PLANS [eBook]
TUDOR COTTAGE PLANS [PDF] original page images - SUBURBAN HOME PLANS - basic architectural plans, drawings, materials list for a simple Suburban home
SUBURBAN HOME PLANS [PDF] original page images - GLOSSARY of BUILDING TERMS & Construction Terms
GLOSSARY of BUILDING TERMS [eBook]
GLOSSARY [PDF] original page images - INDEX to the original text formatted as searchable web page
INDEX [eBook]
INDEX [PDF] original page images
Introduction
 INTRODUCTION [eBook]
INTRODUCTION [eBook]
INTRODUCTION [PDF] original page images
From The Books Original Introduction:
How To Build It For Less Than $3500 The Dream House That Grows
Original author: Hubbard Cobb, Sigman - Ward, Illustrators and Architectural Consultants. Material Costs Based on Estimates Secured in First Half of 1950, in the Midwest and on the East and West Coasts, updates to 2019 costs.
Copyright 1950 Wm H Wise & Co, Inc 45010—13, Printed in the United States of America, Copyright 2019 InspectApedia.com
 Acknowledgements
Acknowledgements
We wish to acknowledge our appreciation for the assistance and information received from the following: Chase Brass and Copper Co, New York, N Y;James F Coley, Westport, Conn; Double-Kaye Plumbing Supply Co, NewYork, N Y; General Electric Co, Cleveland, Ohio; Holland Furnace Co,Holland, Mich; National Electric Manufacturers Association, New York,N Y; National Gypsum Co, Buffalo, N Y; National Lumber ManufacturersAssociation, Washington, D C; Owens-Illinois Glass Corp, Chicago, 111;Portland Cement Association, Chicago, 111; United States Plywood Corp,New York, N Y; Westport Bank & Trust Co, Westport, Conn; WestportLumber Co, Westport, Conn; Federal Housing Administration, Washington,D C; Housing and Home Finance Agency, Washington, D C; NationalHousing Agency, Washington, D C; Office of the Housing Expediter, Washington, D C; U S Department of Agriculture, Washington, D C; U S
Department of Commerce, Washington, D C; U S Office of Education, Washington, D C; Veterans’ Administration, Washington, D C; Victor Civkin, AIA
We wish also to express our thanks to the illustrators of this book: Carl T Sigman; William J Ward, Jr; William A Patrick; Fergus Retrum; Carl RKinscherf; Jane Vincil; Walter J Karl; Walter Freundel
...
Continue reading at AGE of a BUILDING, HOW to DETERMINE or select a topic from the closely-related articles below, or see the complete ARTICLE INDEX.
Or see these
Recommended Articles
- ARCHITECTURE & BUILDING COMPONENT ID - home
- ARCHITECTURE DICTIONARY of BUILDINGS & COMPONENTS
- ARCHITECTURAL STYLE & BUILDING AGE
- CONSTRUCTION DICTIONARY
- GLOSSARY of BUILDING TERMS
- HOME CONSTRUCTION CATALOGS 1950
- KIT HOMES, Aladdin, Sears, Wards, Others
Suggested citation for this web page
BUILD YOUR DREAM HOME at InspectApedia.com - online encyclopedia of building & environmental inspection, testing, diagnosis, repair, & problem prevention advice.
Or see this
INDEX to RELATED ARTICLES: ARTICLE INDEX to BUILDING ARCHITECTURE
Or use the SEARCH BOX found below to Ask a Question or Search InspectApedia
Or see
INDEX to RELATED ARTICLES: ARTICLE INDEX to BUILDING DAMAGE, DISASTER, REPAIRS
Or use the SEARCH BOX found below to Ask a Question or Search InspectApedia
Ask a Question or Search InspectApedia
Questions & answers or comments about how to identify the architectural style of buildings and building components
Try the search box just below, or if you prefer, post a question or comment in the Comments box below and we will respond promptly.
Search the InspectApedia website
Note: appearance of your Comment below may be delayed: if your comment contains an image, photograph, web link, or text that looks to the software as if it might be a web link, your posting will appear after it has been approved by a moderator. Apologies for the delay.
Only one image can be added per comment but you can post as many comments, and therefore images, as you like.
You will not receive a notification when a response to your question has been posted.
Please bookmark this page to make it easy for you to check back for our response.
IF above you see "Comment Form is loading comments..." then COMMENT BOX - countable.ca / bawkbox.com IS NOT WORKING.
In any case you are welcome to send an email directly to us at InspectApedia.com at editor@inspectApedia.com
We'll reply to you directly. Please help us help you by noting, in your email, the URL of the InspectApedia page where you wanted to comment.
Citations & References
In addition to any citations in the article above, a full list is available on request.
- Field Guide to American Houses, Virginia & Lee McAlester (1984) ISBN-10: 0394739698 ISBN-13: 978-0394739694 includes a pictorial key and glossary to these architectural styles: Folk Houses, Native American Houses (U.S.), Pre-Railroad houses, National Architectural Styles (U.S.), Colonial Houses (1600-1820), Postmedieval English, Dutch Colonial, French Colonial, Spanish Colonial, Georgian, Adam, Early Classical Revival, Romantic Houses (1820-1880), Greek Revival style architecture, Gothic Revival style architecture, Italianate style architecture, Exotic Revivals style architecture, Octagon houses, Victorian style architecture Houses (1860-1900), Second Empire style architecture, Stick style architecture, Queen Anne style architecture, Shingle style architecture, Richardsonian Romanesque style architecture, Folk Victorian style architecture, Eclectic Houses (1880-1940), Anglo-American style architecture, English style architecture, and French Period Houses, Colonial Revival style architecture, Neoclassical style architecture, Tudor style architecture, Chateauesque style architecture, Beaux Arts style architecture, French Eclectic style architecture, Mediterranean Period Houses style architecture, Italian Renaissance style architecture, Mission style architecture, Spanish Eclectic style architecture, Monterey style architecture, Pueblo Revival style architecture, Modern Houses including Prairie style architecture, Craftsman style architecture, Modernistic style architecture, International style architecture, and American Houses Since 1940: Modern style architecture & Neoeclectic style architecture
- The American House, Mary Mix Foley, Harper Colophon Books, ISBN-0-060090831-9, ISBN-10: 0060112964 ISBN-13: 978-0060112967 1980, has been a guide we have found useful for recognizing house architectural styles
- Association for Preservation Technology International 3085 Stevenson Drive, Suite 200 Springfield, IL 62703 Tel: 217-529-9039 Fax: 217-529-9120 Email: info@apti.org , Website: https://www.apti.org/
- Building Technology Heritage Library (Web: https://archive.org/details/buildingtechnologyheritagelibrary ) , produced by the Association for Preservation Technology, is a superb resource for old building researchers, owners, or restorers. website: https://archive.org/details/buildingtechnologyheritagelibrary
Special thanks to Mike Jackson, FAIA American architect and InspectApedia reader for suggesting this superb resource. Mr. Jackson can be contacted by email at arch419@aol.com - Dutch Houses in the Hudson Valley (NY) Before 1776 (New Paltz area for example), Dover Publications; Re Issue edition (1965) ASIN: B0006BNAD2
- In addition to citations & references found in this article, see the research citations given at the end of the related articles found at our suggested
CONTINUE READING or RECOMMENDED ARTICLES.
- Carson, Dunlop & Associates Ltd., 120 Carlton Street Suite 407, Toronto ON M5A 4K2. Tel: (416) 964-9415 1-800-268-7070 Email: info@carsondunlop.com. Alan Carson is a past president of ASHI, the American Society of Home Inspectors.
Thanks to Alan Carson and Bob Dunlop, for permission for InspectAPedia to use text excerpts from The HOME REFERENCE BOOK - the Encyclopedia of Homes and to use illustrations from The ILLUSTRATED HOME .
Carson Dunlop Associates provides extensive home inspection education and report writing material. In gratitude we provide links to tsome Carson Dunlop Associates products and services.

