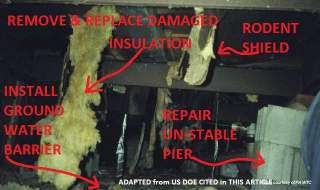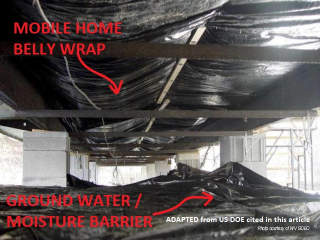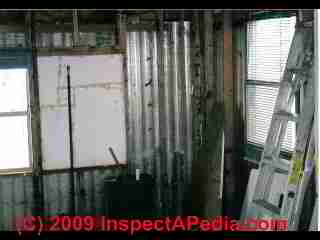 Mobile Home Insulation & Ventilation Codes
Mobile Home Insulation & Ventilation Codes
Mobile home, trailer, doublewide energy savings & insulation & ventilation requirements
- POST a QUESTION or COMMENT about identifying & troubleshooting building insulation & ventilation systems
Mobile home & trailer insulation guide to selection, installation, inspection, troubleshooting, & improvement:
Here we outline steps to reduce heating, cooling, and electricity costs for manufactured homes, mobile homes or doublewides / trailers. While you might think that insulating is the top priority it might not be.
This article series discusses how to inspect, diagnose and correct problems in mobile home, doublewide, or trailer & camper insulation or ventilation systems.
InspectAPedia tolerates no conflicts of interest. We have no relationship with advertisers, products, or services discussed at this website.
- Daniel Friedman, Publisher/Editor/Author - See WHO ARE WE?
Mobile Home & Trailer Home Insulation & Ventilation Defects, Diagnosis, Repair, Improvement
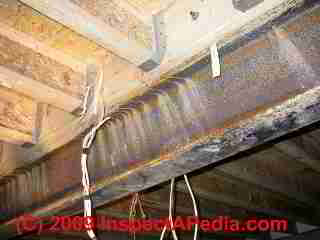 The photo shown here illustrates a manufactured home that has no insulation under the floor. Insulation may be omitted until after the home has been transported to the site - thus avoiding risking damage or soaking if transport of the home takes place in wet weather.
The photo shown here illustrates a manufactured home that has no insulation under the floor. Insulation may be omitted until after the home has been transported to the site - thus avoiding risking damage or soaking if transport of the home takes place in wet weather.
In fact those muddy streaks on the steel center beam tell us that this home was indeed driven down a wet highway.
[Click to enlarge any image]
So is this where we should first add insulation? No.
In a completed manufactured or mobile home you cannot normally see into the walls or roof to inspection insulation directly, leading renters or home owners to focus on insulation under the home's floor.
Actually the priorities of action to stop heat loss and thus reduce heating costs in cold climates are
- stop air leaks or drafts, such as at leaky windows and doors and also stop gales of cold wind from blowing under the home if it is missing its skirting
- insulate the roof space
- Insulate the wall space and then
- insulate the floor or belly-wrap area
- Insulate the crawl space perimeter using skirting or insulated mobile home skirting panels
Our page top photo, courtesy of Jeremias, one of our mobile home inspection and repair advice readers, shows a mobile home whose walls have been completely opened to permit:
- Identification and correction of all leak points
- Repair of rotted framing
- Removal and replacement of wet, moldy wall insulation
- Crawl space area ventilation below mobile homes : sq ft/150 = min area and must cross vent on at least 2 sides;
- PVC plastic vapor barrier placed on soil below the mobile home is recommended to hold down moisture;
- Attic venting (sloped shingled roofs) - often omitted, shorter shingle life, voids warranty, etc.
- Attic venting (often none or just a few spot vents in flat roofs) - condensation, leaks, related damage.
- Check dryer vent routing and materials for fire hazards (blocked overheats dryer; or may collect water)
Shown above is a photo of a damaged rodent barrier and falling insulation below a manufactured home, adapted from U.S. DOE and cited in detail
at MOBILE HOME INSULATION BELLY WRAP.
To understand the condition of mobile home insulation and thus to decide what steps are worth taking to reduce home heating or cooling costs for mobile homes, doublewides, and trailers, we need to inspect the structure focusing on leaks, water damage, and especially air leaks around windows and doors.
If we don't fix those problems first, efforts to add insulation in the ceiling, walls, or floor may be wasted.
Energy improvement choices for manufactured homes (mobile homes, doublewides, trailers)
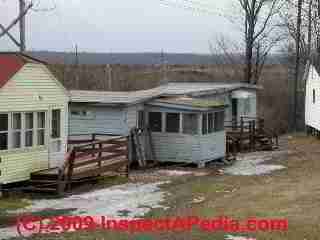 The first citation below offers these suggestions for improving the energy efficiency of mobile homes. For older mobile homes (built before 1976) the following list sets priorities for reducing heating & cooling costs for these older structures.
The first citation below offers these suggestions for improving the energy efficiency of mobile homes. For older mobile homes (built before 1976) the following list sets priorities for reducing heating & cooling costs for these older structures.
We have added comments, interpretation and suggestions to bring a dose of (in our opinion) reality to the government's advice and I've re-ordered the suggestions into a priority based on most return for least cost and effort. According to US HUD (energy.gov)
Experiments conducted on pre-1976 manufactured homes by the National Renewable Energy Laboratory (NREL) from 1988 to 1991 found that these retrofit measures resulted in a 31% reduction in heating fuel usage. [1]
- Caulking & Sealing:
inspect and seal air and water leaks around windows, doors, and the roof perimeter as well as any on-roof fittings. - Skirting:
Add a skirt if none is provided, or inspect & repair the existing skirting to stop winds from blowing beneath the unit. In cold climates, install insulated skirting panels.
Most mobile home codes currently require a skirting around the unit as well as a moisture barrier on the ground below it.
See details
at MOBILE HOME SKIRTING - Install a belly wrap or rodent barrier beneath the unit.
Defer this step until after inspecting & improving insulation if that's in your plan (the next item below). - Add insulation to the mobile home belly.
Inspect the existing insulation for visible mold, water stains, wetness, insect or rodent infestation.
If you find these conditions, remove the old insulation, clean the exposed surfaces, then re-insulate, adding a rodent barrier or belly wrap.
Details including several approaches to insulating and wrapping the floor under a mobile or manufactured home are
at MOBILE HOME INSULATION BELLY WRAP
Our photo below shows plastic added under the belly of a mobile home or manufactured home as well as on the ground as a moisture barrier. Skirting has yet to be replaced.
- Install a roof cap and/or add insulation
to the roof structure.
- Blow in roof insulation:
Insulation can be added to an existing mobile home roof IF the existing roof cavity is not already fully insulated by cutting openings to blow insulation from the exterior or interior.
Cutting open the roof from the exterior or peeling back the roof covering may make sense if the existing roof is already leaky and needs to be repaired.
Watch out: Before blowing in insulation through drilled openings, inspect the roof cavity conditions for leaks and moisture - don't add insulation to a wet roof. - Mobile home roof cap:
A mobile home roof cap is made up of insulating boards that are laid over the existing roof combined with a new metal or rubber roof exterior surface. This is a "hot roof" design - the roof cavity is not ventilated.
Watch out: don't add a roof cap over an existing roof cavity that is wet inside. The trapped moisture invites mold and possibly even rot problems in the structure. Explore the existing roof cavity first. If it's wet the wet materials should be removed from inside or from outside before proceeding. - Mobile Home "Roof Over" , a Gable roof add-on:
An alternative to commercial roof-cap products for mobile homes and doublewides is the construction of a wood-framed gable roof over the existing home.
The floor of that new attic can be insulated with fiberglass batts and the new roof structure may also be ventilated at overhanging eaves (soffit intake venting) and at the ridge (ridge vent exit venting).
Watch out: before constructing a gable roof over an existing mobile home flat roof explore the wall construction to be sure that the wall can carry the added weight.
Also see MOBILE HOME ROOF LEAKS, DEFECTS
- Blow in roof insulation:
- Install energy-efficient windows and doors.
This step is one of the most expensive steps in this list. If you cannot afford this step you can still make significant improvement in the condition of windows and doors by inspecting for and sealing air and water leaks.
Our inspections have found that on older mobile homes, leaks around windows and doors are one of the most common defects, leading not only to higher heating and cooling costs, but rot, insect damage, wet insulation, and even dangerously-rotted floors. - Add wall insulation.
This step may require removal of interior or exterior wall cladding.
Before considering this improvement some judicious inspecting is in order to understand how the walls are constructed, the presence or absence of insulation, whether or not there is space for added insulation without complete wall reconstruction, and while you are exploring, check for rot and insect damage in the wall structures.
Watch out: there may be no room to add insulation in an existing mobile home wall. Pre-1976-built mobile homes may be framed with 2x2" wall studs whose cavity is already filled.
Check the wall cavity for construction and open space. Don't blow insulation into a wall cavity whose interior is wet or exposed to leaks. Check carefully especially around windows and doors and in the crawl area below the exterior walls, to look for evidence of leaks.
Watch out: for the spaghetti problem: Our page top photo shows a gutted mobile home where this procedure was in process.
Expect to encounter the "old-house spaghetti problem" (You can't pull out just one strand of spaghetti from an older cold bowl of the food. All of the spaghetti is stuck together and pulling on one strand is likely to pull many or all of the strands at once.)
What this means is that if you open walls for one purpose, say adding insulation, while the walls are open you may also want to review the condition of electrical wiring (adding circuits or receptacles as needed) and plumbing (replacing old, leaky or galvanized iron pipes, if any).
The effect of the spaghetti problem is that any building renovation often ends up costing double your original estimate. - Change to an energy-efficient heating/cooling source:
alternative energy systems proposed by HUD/DOH, and energy.gov include geothermal heat pumps, passive solar sunspaces, solar water heaters, solar electric or photovoltaic systems, wind energy systems, or micro power systems powered by water flow such as a nearby stream.
Really?: our OPINION is that for older mobile homes built before 1976, the cost of these improvements may exceed the value of the home and will certainly be beyond the reach of many home owners.
If you are considering one of these improvements, check with your state or provincial energy authority to see if there are energy rebates or tax rebates that may reduce the net cost to the homeowner.
Manufactured & Mobile Home Insulation Standards & Codes
Full text of the manufactured and mobile home heating standards can be found in
PART 3280—MANUFACTURED HOME CONSTRUCTION AND SAFETY STANDARDS [PDF] newer copy retrieved 2017/07/13 - faster-loading
See Subpart F - Thermal Protection in that document.
That subpart includes these sections
Subpart F—Thermal Protection
- §3280.501 Scope.
- §3280.502 Definitions.
- §3280.503 Materials.
- §3280.504 Condensation control and installation of vapor retarders.
- §3280.505 Air infiltration.
- §3280.506 Heat loss/heat gain.
- §3280.507 Comfort heat gain.
- §3280.508 Heat loss, heat gain and cooling load calculations.
- §3280.509 Criteria in absence of specific data.
- §3280.510 Heat loss certificate.
- §3280.511 Comfort cooling certificate and information
References for manufactured home (mobile home) insulation & energy conservation
- MOBILE HOME INSULATION BELLY WRAP - how to repair or add insulation under a manufactured or mobile home or trailer.
- [1] "Energy Efficient Mobile Homes", retrieved 5/15/14, original source http://energy.gov/energysaver/articles/energy-efficient-manufactured-homes
- HUD Manufactured Housing Construction and Safety Standards, The Hud Code 24CFR 3280, available from the U.S. Government Printing Office, online at http://www.gpo.gov/fdsys/pkg/CFR-2001-title24-vol1/content-detail.html
- HUD Code: 42 U.S.C. 17071 - Energy Code improvements applicable to manufactured housing [PDF], retrieved 5/15/14, original source: http://www.gpo.gov/fdsys/pkg/USCODE-2010-title42/pdf/USCODE-2010-title42-chap152-subchapIII-partA-sec17071.pdf
- HUD Code: 62 FR 24337 - Manufactured Housing: Statement of Policy 1997-1, State and Local Zoning Determinations Involving... [PDF], retrieved 4/15/14, original source: http://www.gpo.gov/fdsys/pkg/FR-1997-05-05/pdf/97-11535.pdf
- HUD Code: 70 FR 61178 - Manufactured Housing Dispute Resolution Program [PDF] , http://www.gpo.gov/fdsys/pkg/FR-2005-10-20/pdf/05-20953.pdf
- *HUD Code:
78 FR 73965 - Manufactured Home Construction and Safety Standards [PDF] , "24 CFR Part 3280, Manufactured Home Construction and Safety Standards, Final Rule, (2013), * this is the key legislative rule from the U.S. Department of Housing and Urban Development, 24 CFR Part 3280, Docket No. FR-5221-F-)2, RIN 2502-!717, "Manufactured Home Construction and Safety Standards", 9 December 2013.
http://www.gpo.gov/fdsys/pkg/FR-2013-12-09/pdf/2013-28775.pdf - HUD Code: 3. Serial No. 112-96 (HOUSE Hearing) - Implementation of the Manufactured Housing Improvement Act of 2000k Hearing, [PDF] , http://www.gpo.gov/fdsys/pkg/CHRG-112hhrg75068/pdf/CHRG-112hhrg75068.pdf
- Lubliner, Michael, and Andrew Gordon. VENTILATION IN US MANUFACTURED HOMES: REQUIREMENTS, ISSUES AND RECOMMENDATIONS [PDF] In 21st Annual AIVC Conference, The Hague, Netherlands. Seattle, Wash.: Washington State University Extension Energy Program. 2000.
SYNOPSIS: US Manufactured homes are required to be built to Department of Housing and Urban Development’s Manufactured Home Construction and Safety Standards (MHCSS.) The National Fire Protection Association recently updated ventilation standards for manufactured homes (NFPA501-1999.)
HUD will review and consider adopting the NFPA501-1999 ventilation standards for their revisions to the MHCSS.
Both the NFPA and HUD standards process received input from staff involved with energy efficient manufactured housing programs such as The Super Good Cents™/Natural Choice™ program (SGC/NC), USDOE Building America Industrialised Housing Partnership (BAIHP), and EPA's Energy Star program.
Members of ASHRAE and the National Institute of Standards and Technology (NIST) provided contributions as well.
NIST and Forest Products Lab provided HUD with research assistance on the 1994 revisions to the MHCSS ventilation standards (Burch/TenWolde.) In 1999, HUD requested that NIST conduct CONTAM modeling research to evaluate ventilation requirements for the future revisions to MHCSS (Persily.) - Persily, A. K., J. Crum, S. Nabinger, and M. Lubliner. "Ventilation characterization of a new manufactured house." In Air Filtration and Ventilation Centre Conference and Building Environment and Thermal Envelope Council Conference, Washington, DC. 2003.
- Manufactured Housing Institute, Website: http://www.manufacturedhousing.org
Updated through January 2018 - Steve Vermilye, New Paltz NY and Daniel Friedman, Poughkeepsie NY, Hudson Valley ASHI Chapter Seminar, Newburgh NY, January 4, 2000, NY Metro ASHI Fall 99 Seminar, Holiday Inn Crowne Plaza, White Plains NY, October 2, 1999.
Add or Repair Manufactured Home or Mobile Home Belly Insulation
This topic has moved to its own page
at MOBILE HOME INSULATION BELLY WRAP.
Watch out: when working under a mobile home, manufactured home, or any tight crawl space there may be serious health and safety hazards. More than one reader have reported getting an electrical shock while working under a mobile or manufactured home. Hazards in such tight spaces are outlined
at MOBILE HOME CRAWL SPACES and also
...
Reader Comments, Questions & Answers About The Article Above
Below you will find questions and answers previously posted on this page at its page bottom reader comment box.
Reader Q&A - also see RECOMMENDED ARTICLES & FAQs
On 2021-01-16 by (mod) - Closing off combustion air rises fatal carbon monoxide poisoning
Watch out: Closing off combustion air rises fatal carbon monoxide poisoning. Be sure you have working CO detectors and then get help from your heating service technician.
On 2021-01-16 by James Ree#
I live in a 1998 Oakwood mobile phone, the problem is sewer gases are entering the house somewhere. The fresh air intake in the HVAC closet is tied off and doesn't let fresh air in is that the problem? We also had plumbing problems at one time a pipe that was cut off and the fit that was under the cabinet was left open, the sewer gases are coming up through the shower drains. I don't think it has a P-trap
my wife and I both have COPD and Sewer gases are starting to affect our health, the events for the sewer are located over top of the front door and when it's cool outside the sewer gases come down the side of the house in the inner somewhere around the door is that normal?
I will let you think about Dad because I could keep on talkin, I would really appreciate your help this is getting to be extremely bad. I'm hoping it just the fresh air vent it comes into the are you Worthy fan blower is located.
Does the fresh air vent have a system to keep inside for does repeat go back out of new event after me fan and turned off? Thank you for your help. Do I return to this page to read me comments you leave? How do I know that you have responded to my question?
On 2020-07-11 - by (mod) -
Kara see MOLD / ENVIRONMENTAL EXPERT, HIRE ? - when to hire an expert
On 2020-07-11 by Kara
Mold is inside and outside home
On 2020-06-24 - by (mod) -
Kara
Is the mold problem indoors or on the outside of the home or both? Washing down an exterior not only will not fix an indoor mold problem it may driver water into the walls or roof, making matters worse.
What's going on?
On 2020-06-24 1 by Kara Mcfarland
I purchased a 2000 double wide Fleetwood mobile home in July 1999 haven't been able to stay in it much for mold have to get it wash down every 4-6months call many places looking for help had trees cut,
was getting inside painted painter recovered there's no insulation in walls I have 3 grans 3 of us has asthma am disabled is there anything I can do seen so many years pasted has paid over $100,000 n 8yrs moer Thank you!
On 2019-04-26 by (mod) - Insulation R-value in a 1986 mobile home?
Dale:
First let's measure or estimate the thickness of your home's wall cavities and ceiling space.
We can inspect through an opening to confirm the insulation material probably used (such as fiberglass) - often one can drill a small hole - in an unobtrusive place like a closet wall and ceiling, taking care to stay away from wiring and ductwork, and where an ugly patch won't offend anyone.
Older mobile homes were often built with 2x2 or 2x3 walls, giving about a 2" wall cavity.
To compare insulating material R-values of fiberglass in various forms as well as other insulating materials, see
our TABLE OF PROPERTIES OF INSULATING MATERIALS inspectapedia.com/insulation/Insulation-Values-Table.php
Now let's pretend we have X-ray vision and can see your actual home (in some country and city and by some manufacturer) and that we see the walls of your home are built as follow - I AM MAKING THIS UP
Typical Mobile Home Wall R-Value
1/2" fiberboard insulating board sheathing on the wall exterior - about R 1.3 - FIBERBOARD at inspectapedia.com/insulation/Insulation-Values-Table.php#Fiberboard
1 1/2" wall cavities filled with fiberglass - about R 4.5 - FIBERGLASS at inspectapedia.com/insulation/Insulation-Values-Table.php#Fiberglass
1/2" drywall on the wall interiors - about R 0.5 - DRYWALL at inspectapedia.com/insulation/Insulation-Values-Table.php#Drywall
Wood paneling - not worth considering
Typical older mobile home ceiling or roof insulation
R-value = (1.3 + 4.5 + 0.5) or about R-6.3
Older mobile home roofs were often made up to include
Metal rooftop construction & insulation
1/2" foam roof underlayment - about R 2 - FOAM INSULATION at inspectapedia.com/insulation/Insulation-Values-Table.php#Styrene
1" of fiberglass insulation in roof cavity - about R 3
3/8" or 1/2" ceiling drywall - about R 0.5
for an older mobile home total roof R-value of about ( 2+ 3 + 0.5) = R 5.5
Watch out: The R-values don't mean diddly if the home is leaky - air leaks will overwhelm the insulation no matter how thick it is. So your best bang for the buck in saving heating costs is to feel around for air leaks - often at windows and doors, and to seal those from the outside or inside with sealant or caulk.
What is the Currently-Required Insulation or R-Value for Manufactured Homes?
Take a look at the U/O Value Zone Map giving insulation requirements (to comply with current manufactured housing codes) for the U.S. for Manufactured Housing.
Unfortunately the insulation or heat loss values are given in U-values while normal people think about R-values.
The relationship between R-value and U-value and the math of converting one to the other are given at HEAT LOSS R U & K VALUE CALCULATION inspectapedia.com/insulation/Heat_Loss_Calculation.php
It's rather easy - U-value is a reciprocal or 1/R-value
So if your home is in North Dakota in Zone 3 the required U-value is 0.079 and if we take the reciprocal of that to get R-value we get
1 / 0.179 = R 12.6 - that's the current required R-Value.
IMAGE LOST by older version of Clark Van Oyen’s Comments Box code - now fixed. Please re-post the image if you can. Sorry. Mod.
On 2019-04-25 by Dale
anyone have an idea of what the r-value probably is in a 1986 mobile home?
Thanks
...
Continue reading at MOBILE HOME INSULATION BELLY WRAP or select a topic from the closely-related articles below, or see the complete ARTICLE INDEX.
Or see these MOBILE HOME INSULATION & VENTILATION FAQs - questions & answers posted originally at this page
Or see these
Manufactured Home Insulation & Ventilation Articles
- CRAWL SPACE VENTILATION CODES
- HEAT LOSS R U & K VALUE CALCULATION
- HOUSEWRAP AIR & VAPOR BARRIERS
- INSULATION AIR & HEAT LEAKS
- INSULATION LOCATION - WHERE TO PUT IT
- MOBILE HOME CRAWL SPACES
- MOBILE HOME ENERGY ZONES
- MOBILE HOME HEATING SYSTEMS
- MOBILE HOME INSULATION BELLY WRAP
- MOBILE HOME INSULATION & VENTILATION
- MOBILE HOME LEAKS & MOISTURE
- MOBILE HOME SKIRTING
- MOBILE HOME SKIRTING CODES
- WINTERIZE A BUILDING
Suggested citation for this web page
MOBILE HOME INSULATION & VENTILATION at InspectApedia.com - online encyclopedia of building & environmental inspection, testing, diagnosis, repair, & problem prevention advice.
Or see this
INDEX to RELATED ARTICLES: ARTICLE INDEX to MANUFACTURED & MOBILE HOMES
Or use the SEARCH BOX found below to Ask a Question or Search InspectApedia
Ask a Question or Search InspectApedia
Try the search box just below, or if you prefer, post a question or comment in the Comments box below and we will respond promptly.
Search the InspectApedia website
Note: appearance of your Comment below may be delayed: if your comment contains an image, photograph, web link, or text that looks to the software as if it might be a web link, your posting will appear after it has been approved by a moderator. Apologies for the delay.
Only one image can be added per comment but you can post as many comments, and therefore images, as you like.
You will not receive a notification when a response to your question has been posted.
Please bookmark this page to make it easy for you to check back for our response.
IF above you see "Comment Form is loading comments..." then COMMENT BOX - countable.ca / bawkbox.com IS NOT WORKING.
In any case you are welcome to send an email directly to us at InspectApedia.com at editor@inspectApedia.com
We'll reply to you directly. Please help us help you by noting, in your email, the URL of the InspectApedia page where you wanted to comment.
Citations & References
In addition to any citations in the article above, a full list is available on request.
- CRAWL SPACE MOISTURE CONTROL, [PDF] U.S. Department of Energy
- Scott, Bob & Lyn M. Bartges, WEATHERIZING MOBILE HOMES” [PDF] Home Energy, July/August 2004, Website: www.homeenergy.org, copy provided by the U.S. DOE at the link cited below
- U.S. DOE, MOBILE HOME BELLY RETROFIT [PDF] Midwest Weatherization BEST PRACTICES , WEATHERIZATION INSTALLER/TECHNICIAN MOBILE HOMES - CHAPTER 3: [PDF] U.S. Department of Energy, Office of Energy Efficiency & Renewable Energy, Retrieved 2018/07/22, original source: https://www.energy.gov/eere/wipo/downloads/weatherization-installertechnician-mobile-homes-chapter-3-mobile-home-belly
- US DOE MOBILE HOME BELLY INSULATION RETROFIT [POWER POINT PRESENTATION], U.S. DOE, Website: eere.energy.gov, retrieved 2018/07/22, original source op. cit. file: PPT-3-mobile-home-belly-retrofit.ppt
- US DOE WAP, Midwest Regional Field Office. Midwest Weatherization Best Practices Field Guide May 2007: 191-194.
- In addition to citations & references found in this article, see the research citations given at the end of the related articles found at our suggested
CONTINUE READING or RECOMMENDED ARTICLES.
- Carson, Dunlop & Associates Ltd., 120 Carlton Street Suite 407, Toronto ON M5A 4K2. Tel: (416) 964-9415 1-800-268-7070 Email: info@carsondunlop.com. Alan Carson is a past president of ASHI, the American Society of Home Inspectors.
Thanks to Alan Carson and Bob Dunlop, for permission for InspectAPedia to use text excerpts from The HOME REFERENCE BOOK - the Encyclopedia of Homes and to use illustrations from The ILLUSTRATED HOME .
Carson Dunlop Associates provides extensive home inspection education and report writing material. In gratitude we provide links to tsome Carson Dunlop Associates products and services.


