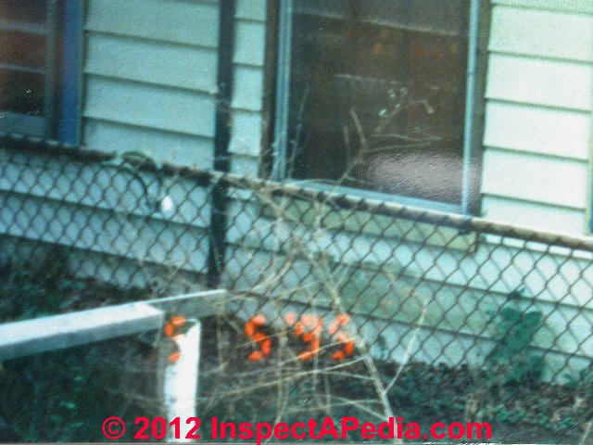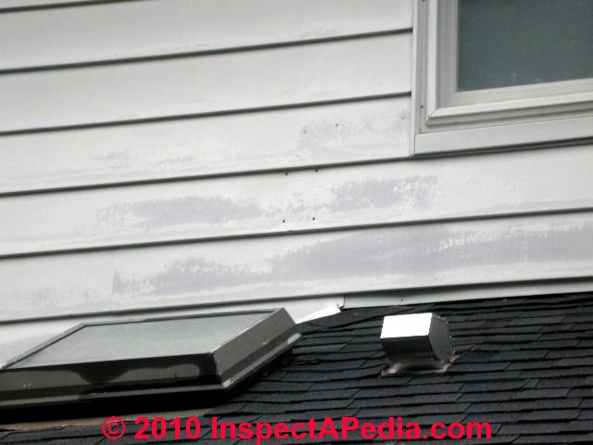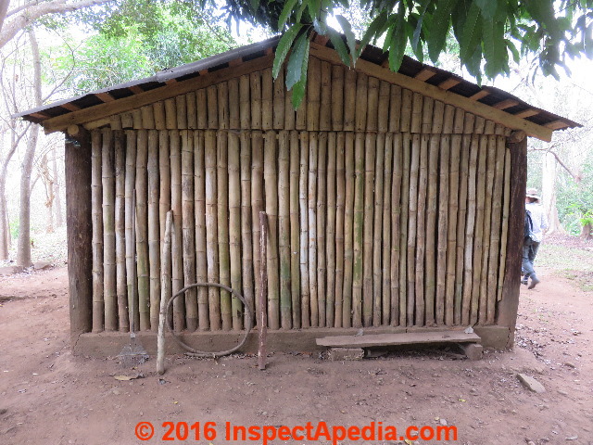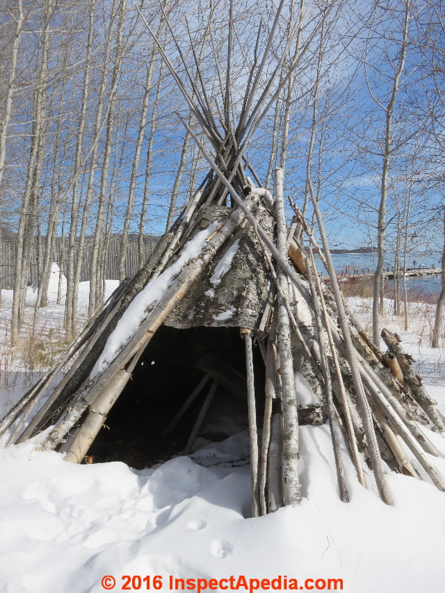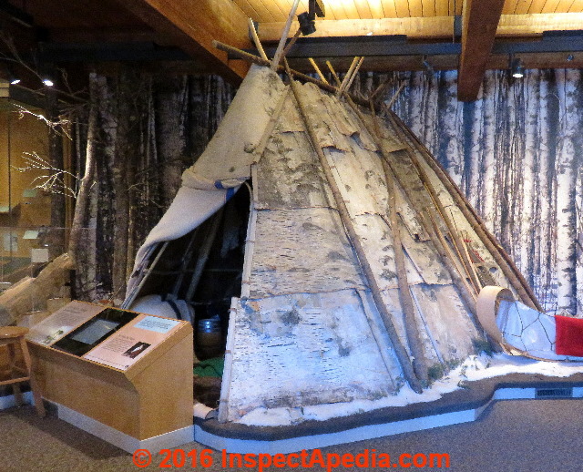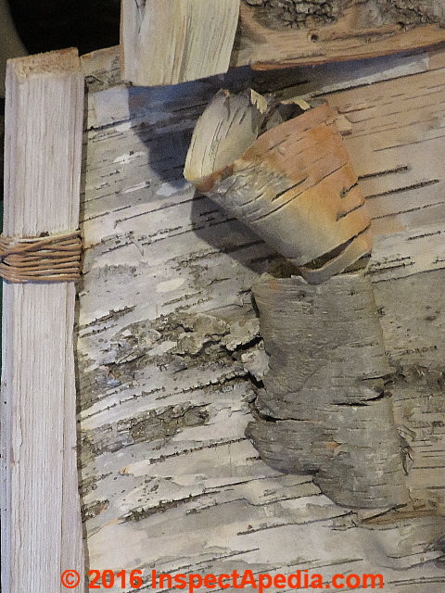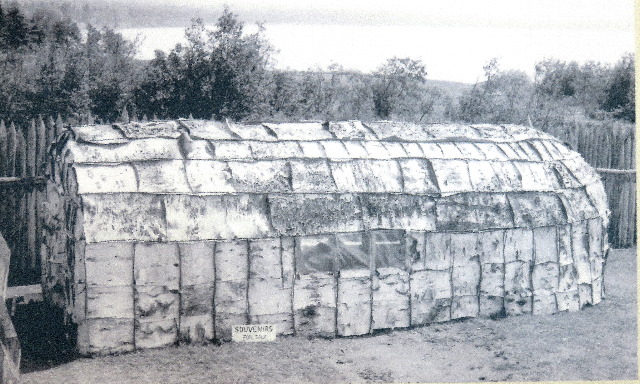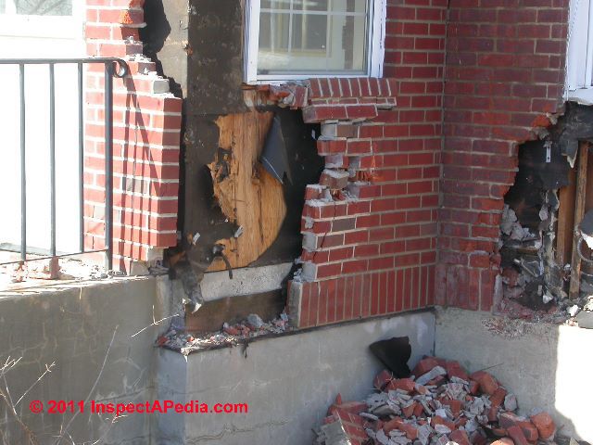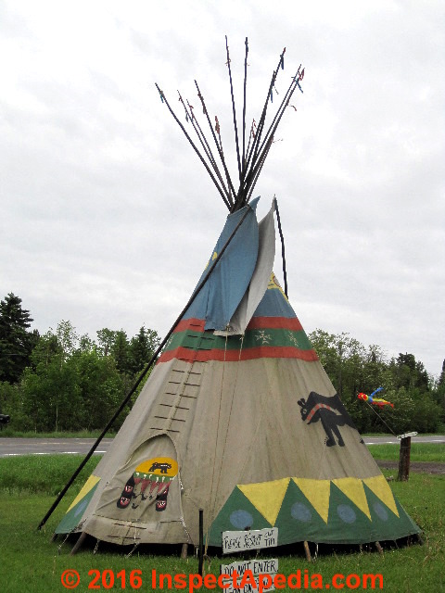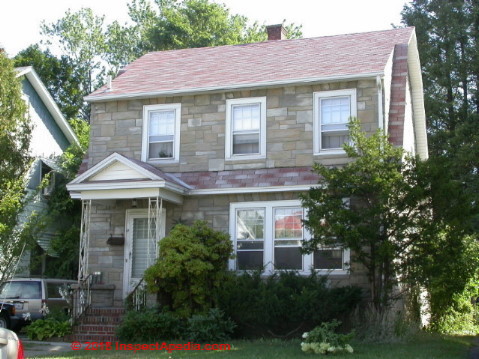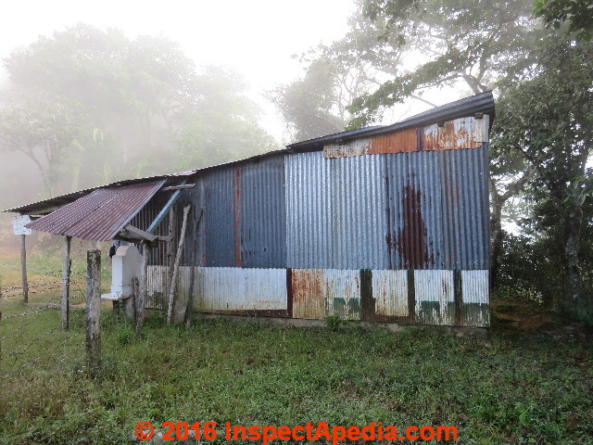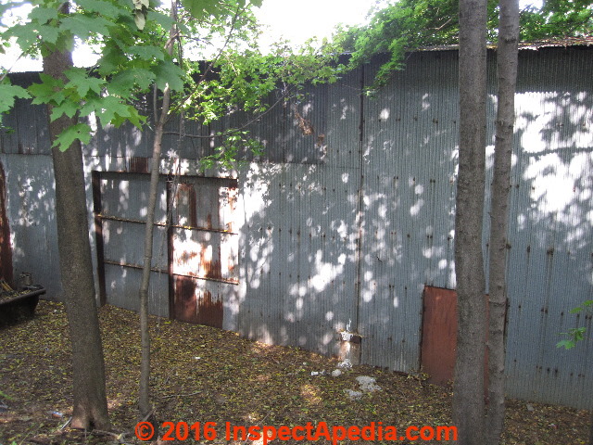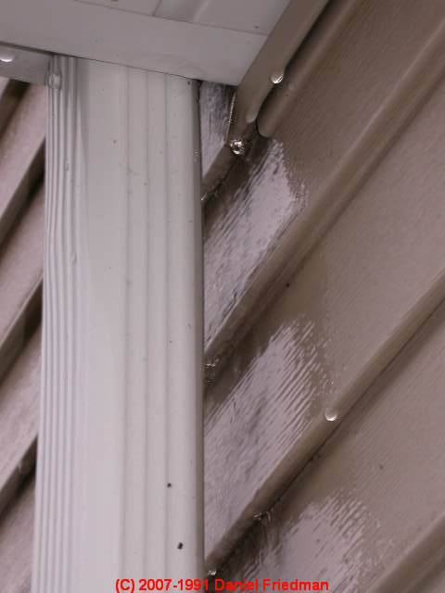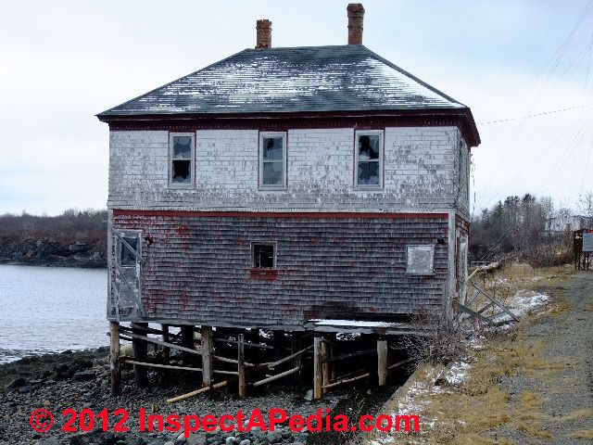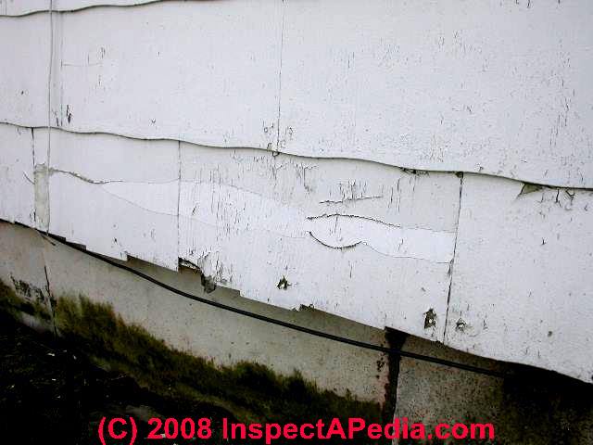 Building Siding Types, Defects, Installation
Building Siding Types, Defects, Installation
Photos, descriptions, & properties of
types of building exterior wall siding
- POST a QUESTION or COMMENT about how to identify different types of building exterior siding, wall cladding, finish surfaces
Guide to building siding & wall claddings:
This guide to types of building siding includes photos and descriptions of each type of building siding, including photos helpful in recognizing various types of residential building siding materials and building exterior cladding systems.
What's the difference between hardboard siding, fiber cement siding, and asbestos cement siding?
Is hardboard siding the same thing as fiber cement siding? Is steel siding better than aluminum siding? How long will vinyl siding last?
We define these terms and explain the differences here. We include links to detailed information about the installation, inspection, troubleshooting & repair of each siding type and where pertinent, links to health, environmental, and siding or failure warranty claim information about various building siding materials.
Page top photo: damaged, broken asbestos cement shingle siding on a 1920's New York home restored by the author.
InspectAPedia tolerates no conflicts of interest. We have no relationship with advertisers, products, or services discussed at this website.
- Daniel Friedman, Publisher/Editor/Author - See WHO ARE WE?
Siding, Sheathing on Building Exteriors
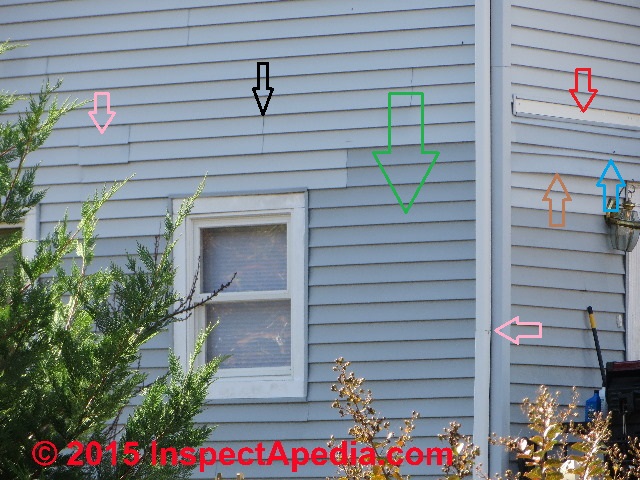 This page lists key articles discussing the installation, inspection, troubleshooting & repair of building siding & sheathing. We include photo guides to help identify various building exterior cladding or covering products.
This page lists key articles discussing the installation, inspection, troubleshooting & repair of building siding & sheathing. We include photo guides to help identify various building exterior cladding or covering products.
To find what you need quickly, if you don't want to scroll through this index you are welcome to use the page top or bottom SEARCH BOX to search InspectApedia for specific articles and information.
Photo: defects in a vinyl siding repair job included color mismatch, siding fastening errors, buckled siding, improperly located siding lap joints (leaks), loose siding falling off, and a myriad of other mistakes all indicating that the installer didn't know how to install vinyl siding and some risking expensive leaks and mold damage to the building.
Article Contents
- SIDING TYPES, INSTALLATION, DEFECTS
- ALUMINUM SIDING
- ASBESTOS CEMENT & CEMENT BOARD & FIBER CEMENT SIDING
- ASPHALT SHINGLE or SHEET BUILDING SIDING
- BAMBOO EXTERIORS
- BARK SIDING & EXTERIOR WALLS
- BRICK & STONE VENEER Building Exteriors
- EIFS SYNTHETIC STUCCO System Building Exteriors
- FABRIC & ANIMAL SKIN EXTERIORS
- FIBER CEMENT SIDING
- HARDBOARD SIDING
- PERMASTONE EXTERIORS
- STEEL SIDING
- VINYL SIDING
- WHAT'S the DIFFERENCE between HARDBOARD SIDING & FIBER-CEMENT SIDING?
- WOOD SIDING LAPBOARDS, BOARD & BATTEN, PLYWOOD T111
- INDEX to BUILDING MATERIAL & SIDING ARTICLES
The terrible vinyl siding job shown above is discussed in more detail
at VINYL SIDING INSPECTION & REPAIR.
Aluminum Siding Identification Photos
At above our photo illustrates buckled aluminum siding at the bottom of an older home inspected by the author.
Watch out: buckled siding at the bottom of a wall, especially where the bottom course of siding is buried in backfill, is a red flag warning of hidden insect and rot damage.
Above is 1960's vintage aluminum siding with surface coating loss.
See SIDING, ALUMINUM
Also see the additional photo and drawing guides to building architectural styles in the links listed at page top or at the MORE READING links at the bottom of this article
Asbestos Cement Siding & Cement Board & Fiber Cement Siding Identification Photos

Exterior Siding & Roofing Using Asbestos Cement included asbestos cement shingles, asbestos cement siding, corrugated asbestos-cement roofing.
- ASBESTOS & FIBER CEMENT ROOFING
- ASBESTOS CEMENT SIDING
- ASBESTOS CEMENT SIDING REPLACEMENT
- CERTAINTEED WeatherBoards™
Other fiber cement materials used in construction included
- TRANSITE PIPE AIR DUCT ASBESTOS RISKS
- TRANSITE PIPE CHIMNEYS & FLUES
- TRANSITE PIPE WATER SUPPLY PIPING
- ASBESTOS IDENTIFICATION IN BUILDINGS
Modern Cement Board & Non-Asbestos-Fiber Cement Products
Cement board is a non-structural building sheathing material which in its contemporary form is made from Portland cement covered with a reinforced fiberglass mesh fabric.
Cement board is used as a tile backer or a backer board for stucco applications on buildings. Current producers include Custom Building Products (WonderBoard™) and US Gypsum (Durock™).
Panels made of a mixture of cement and wood fibers are produced for building siding by James Hardi (Hardi-panel and Cemplank™), and CertainTeed (Weatherboard™).
Details about modern fiber cement siding (not an asbestos product) are organized at
- SIDING, FIBER CEMENT our home page for that topic.
Also see
- WHAT'S THE DIFFERENCE BETWEEN HARDBOARD SIDING AND FIBER CEMENT SIDING? below in this article.
History & dates in process, contributions invited - CONTACT us
Asphalt Shingle or Sheet Building Siding

For detailed description and information about asphalt siding and asphalt shingle siding used on buildings see these articles:
Bamboo Exterior Walls & Siding
Bamboo is widely used for simple exterior walls as well as in roofing in tropical climates such as this building in southern Oxaca, Mexico. Typically, using galvanized wire, rope or string, the bamboo is placed vertically and laced to a horizontal beam in a simple framed wall.
Bark (tree bark) Used as Building Siding & Walls: Birchbark structures, Other bark structures & exteriors
Tree bark, both in heavy rigid form and in thinner or peeled-bark form such as birch bark, has been used as a building material probably since pre-historic times
. Use of some barks such as birch bark continue into contemporary time in a wide variety of applications ranging from wall enclosures to canoes to carrying vessels as we illustrate below.
[Click to enlarge any image]
Above: a rough tipi type winter structure, incomplete, on display at the Grand Portage State Park, Grand Portage MN near High Falls Minnesota, the state's tallest waterfall offering a visual explanation of why for both native Americans and the voyageurs a portage was necessary in the first place.
Also see FABRIC & ANIMAL SKIN EXTERIORS for other tipi-like structures.
The Grand Portage State Park, managed by the Ojibwe tribe, includes a museum offering both life-sized models and smaller models of Ojibwe structures, canoes, baskets, tools and culture, some of which are included in our photographs below.
Above: in a rather posh indoor environment, this birch bark sided winter structure is on display in the Ojibwe museum at Grand Portage State Park. A detail of the birch bark structure is given in the photo just below.
According to interpretive notes provided by the museum, winterers ("North Men" or "hivernants") from the North West Trading Company over-wintered and traded with native Americans who themselves hunted beaver and other furred animals and who prepared the hides for trading.
Below we reproduce one of the Grand Portage National Monument Heritage Center Museum's photographs of a much larger winter lodge built of birch bark.
- Grand Portage National Monument Heritage Center, Website: http://www.nps.gov/grpo/planyourvisit/grand-portage-national-monument-heritage-center.htm, Excerpts from the park's web page:
In 1958, the Grand Portage Band donated part of its land inside its reservation to the National Park Service to establish the site of the Grand Portage National Monument. ...
Norman Deschampe, the Grand Portage Band tribal chairman, and other tribal leaders thought a self-governance agreement might work at Grand Portage. However, it took almost five decades of negotiating and persuasion to convince the federal government and Congress to fully fund the visitor center which would be known as the Grand Portage National Monument Heritage Center. ... N
orman Deschampe, the Grand Portage Band tribal chairman, and other tribal leaders thought a self-governance agreement might work at Grand Portage. ... The Grand Portage National Monument Heritage Center opened on August 10, 2007 with a commitment to honor the area's history, people and culture. - The 16,600-square-foot, $4 million building is located on a rocky hill overlooking the reconstructed fur-trading post.
It features pine pillars that rise from the basement to the roofs pointing out the Four Cardinal Directions important in Ojibwe culture. The building houses exhibit galleries about Ojibwe culture and the fur trade, a bookstore, multi-media programs, park offices, archives and a classroom. - Grand Portage State Park, 9393 East Highway 61 Grand Portage, MN 55605 tel: 218-475-2360 fax: 218-475-2365 email: grandportage.statepark@state.mn.us Website: http://www.dnr.state.mn.us/state_parks/grand_portage/index.html
Back in the Eastern United States, and illustrated below, tree bark is shown as used on some traditional native american structures demonstrated in this shed located in Cooperstown, NY.
Brick & Stone Veneer Building Exteriors
For detailed description and information about both structural brick walls and brick veneer walls (photo above) used used on buildings see these articles:
- BRICK STRUCTURAL WALL BULGED, LOOSE
- BRICK WALL THERMAL EXPANSION CRAC
- BRICK VENEER WALL LOOSE, BULGED
- BRICK WALL DRAINAGE WEEP HOLES
- STONE, STUCCO & BRICK CLEANING METHODS
- STONE VENEER WALLS
EIFS Synthetic Stucco System Building Exteriors

For detailed description and information about EIFS & synthetic stucco products used on buildings see these articles:
- SIDING EIFS & STUCCO
- STUCCO EIFS DRAINAGE SYSTEMS
- SIDING EIFS WALL LEAK POINTS
- STUCCO OVER FOAM INSULATION
- STUCCO WAll FAILURES DUE TO WEATHER
- STUCCO WALL METHODS & INSTALLATION
- STUCCO WALL METHODS & INSTALLATION FAQs
- STUCCO RECIPES & APPLICATION
- STUCCO THIN COAT APPLICATION
- STUCCO WALL WEATHER BARRIERS
- SIDING EIFS STUCCO PAINT FAILURES
Fabric & Animal Skin Sided Structures: Tipis
Animal skins and fabrics (canvas, cotton, and other mateirals) have been used for thousands of years to enclose both temporary and longer-term use structures such as tents, tipis and lodges.
[Click to enlarge any image]
Above, a modern tipi sided with painted canvas, on display at the Silver Creek Gifts and Gallery gift shop near Two Harbors MN. Photo courtesy of owners Amy Church and Mark Klug.
- Silver Creek Gifts and Gallery gift shop, 1825 Highway 61, Two Harbors MN 55616, Tel: 218-834-4995, Website: http://www.silvercreekgifts.com/ This property is currently (2016) for sale.
Also see BARK SIDING & EXTERIOR WALLS
Fiber Cement Siding
Photo above: gaps and loose fiber cement HardiePlank siding.
Fiber cement siding is produced from a mixture of cementious bonding material and wood fibers.
Do not confuse this product with hardboard siding (wood fibers bonded by resin adhesive and heat/pressure SIDING HARDBOARD) nor with ASBESTOS CEMENT SIDING
- SIDING, FIBER CEMENT - Choices of Fiber Cement siding products
- CERTAINTEED WeatherBoards™ - separate article
- CHINESE fiber cement siding
- JAMES HARDIEPLANK® FC SIDING - separate article
- SIDING, FIBER CEMENT DEFECTS - separate article
- SIDING, FIBER CEMENT GAP & CAULK SPECS - separate article
- SIDING, FIBER CEMENT IDENTIFICATION - separate article
- SIDING, FIBER CEMENT MAINTENANCE - separate article
- SIDING, FIBER CEMENT BOARD REPAIRS. - separate article
- SIDING, FIBER CEMENT GAPS - separate article
What's the difference between hardboard siding and fiber cement siding?
We've seen that some, even among home inspectors, confuse hardboard siding, asbestos cement siding, and fiber cement siding.
- Asbestos cement siding and similarly asbestos cement roof shingles
are a hard, cementious building material made from cement and asbestos fibers as well as asbestos filler.
This is a durable, very fire-resistant material that has proven long-lived, though fragile and vulnerable to mechanical damage. Asbestos dust hazards can be significant especially during demolition or cutting or grinding the material with power tools. Details are at - Fiber cement siding and similar fiber cement roof products
are a hard, cementious material that uses (usually) wood fibers to add strength and body - replacing more hazardous asbestos fibers. There are however health warnings issued by the manufacturers and others concerning silica dust that might be created by the same mechanical means as we described for asbestos.
Fiber cement siding and roofing should have similar durability and fire resistance properties to asbestos-cement products. We've heard reports of "swelling" "rotting" etc. with fiber cement products but have not found hard evidence - possibly the reporters were confusing their materials.- Details are at SIDING, FIBER CEMENT.
- Hardboard siding
was made from wood fibers and wood products using a combination of binding resins, heat, and pressure.- Details and history of hardboard siding including Masonite® are at SIDING HARDBOARD IDENTIFICATION & CLAIMS.
- Similar roof products were produced such as AMERICAN CEMWOOD ROOFING and MASONITE WOODRUF FIBERBOARD ROOFING.
Hardboard Siding Identification Photos
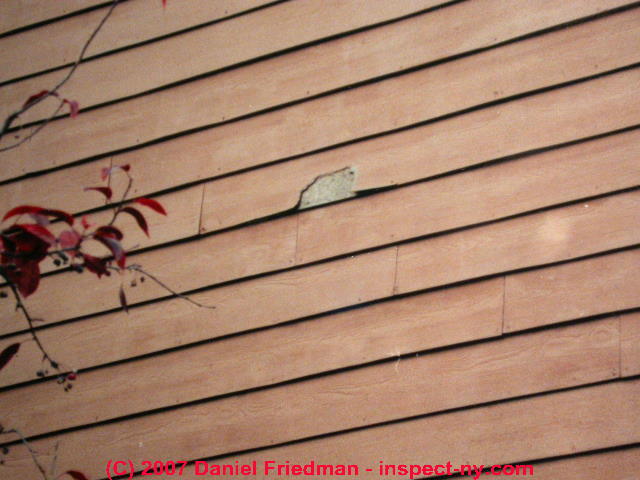
For details about all brands of hardboard siding and siding failure claims information see
and also see
- SIDING, FIBER CEMENT - home
Perma Stone Siding / Exteriors
Permastone or "perma stone" exteriors used a synthetic stone (or brick) material adhered to the exterior sheathing, as shown above on this Poughkeepsie NY home.
See details at PERMA-STONE EXTERIORS
Steel Building Siding
Below: corrugated steel siding on a medical center in Oxaca, Mexico. This building, located in the highlands above Pluma de Hidalgo, serves as a medical center.
Photos and steel siding specifications wanted (contact us)
Located in a climate of nearly opposite properties to the Oxacan building shown above, this building and the one above both have been in place for at least 30 years.
Below: corrugated steel siding on a commercial storage building in Poughkeepsie, New York.
This building is viewed from the Poughkeepsie Rail Trail near the railroad bridge.
See SIDING STEEL for additional information.
Vinyl Siding Identification Photos
Above: vinyl siding is not a waterproof building exterior. Leaks like those shown in my photo (from a defective gutter and downspout installation) risk water entry into the building walls. We depend on a vapor permeable but waterproof housewrap to avoid such damage.
For a detailed description of vinyl building siding, its properties, proper installation methods, and effects of vinyl building products on odors or health questions see these articles:
- SIDING VINYL
- VAPOR BARRIERS, VINYL SIDING
- VINYL SIDING INSPECTION & REPAIR
- VINYL SIDING INSTALLATION
- VINYL SIDING or WINDOW PLASTIC ODORS
- VINYL CHLORIDE HEALTH INFO
Wood Siding Identification Photos: clapboards, board & batten, plywood, T111
Below: this wood shingled building set on piers was photographed in Maine by the author.
For description of all types of wood siding products on building exteriors see
- SIDING, WOOD PRODUCT CHOICES
- SIDING, WOOD INSTALLATION
- SIDING WOOD, FAILURES OVER FOAM BOARD
- SIDING WOOD, FLASHING DETAILS
- SIDING, WOOD PROFILES & SOURCES
- SIDING WOOD SHINGLE BRUSHED CEDAR
- SIDING WOOD SHINGLE INSTALLATION
We discuss plywood siding, T111 siding, wood shingle siding, board and batten siding and similar approaches to cladding the building exterior.
Index to Key Building Siding Articles
Additional building exterior siding articles are listed here:
- SIDING, ASBESTOS CEMENT - Asbestos fiber & asbestos cement shingle siding: popularity declined with the rise in popularity of aluminum siding in the U.S. in the 1950's.
That article provides asbestos cement siding & roofing identification, photos, replacement materials, safety recommendations, disposal issues - SIDING, ALUMINUM - (also see this PHOTO of ALUMINUM SIDING, installed in the 1960's, showing siding installed over peeling painted clapboard, siding backer board details).
Aluminum & steel building siding - popular in the U.S. 1940's - 1970's. Because of the large amounts of energy used to produce aluminum siding and increasing raw materials costs, aluminum siding declined in popularity in the U.S. in the 1970's.
Aluminum siding, produced from aluminum coil stock and painted in a wide variety of colors, provided a durable exterior building cladding that resisted rust and rot. See SIDING, ALUMINUM for details.
Watch out: some versions of aluminum siding included a paint coating that weathered, chalked, and even washed off entirely, leaving a bare aluminum surface. With careful surface preparation and selection of a paint recommended by its manufacturer for aluminum siding, it is possible to re-paint weathered aluminum siding - of course we then have converted a "no maintenance" material into one that will require occasional repainting. - SIDING ASPHALT SHINGLE or SHEET - Asphalt shingle siding and asphalt sheet siding
(PHOTO of ASPHALT SIDING, Coolidge Hotel, White River Junction, VT). Asphalt siding: materials similar to asphalt roof shingles, used as building siding, designed to resemble brick, wood, or other materials, popular from ca 1930 - 1955.
See SIDING ASPHALT SHINGLE or SHEET - Brick building exteriors: structural brick walls & brick veneers,
see BRICK FOUNDATIONS & WALLS and
see BRICK VENEER WALLS, and
also BRICK LINED WALL CAVITIES - Composite wood siding - Masonite, Woodruf, and other brands - see hardboard siding just below.
- SIDING HARDBOARD IDENTIFICATION & CLAIMS - Hardboard building siding: Abatibi, ABTCO, Boise Cascade, Forestex, Georgia Pacific, James Hardie & Hardieplank, Jefferson Fmurfit, Louisiana Pacific, LP, Masonite, Shakertown, Sorbilite, Stimpson Fortex, Temple Inland, Weyerhaeuser, Wervallit, Wolverine: siding failures, inspections, class actions.
- SIDING EIFS & STUCCO building wall cladding installation defects, leaks, damage, class actions - links list;
EIFS SYNTHETIC STUCCO PHOTO - LOG HOME CONSTRUCTION: SOLID LOG CONSTRUCTION vs. SLAB LOG CABIN SIDING - these are very different types of construction, don't confuse them.
Also see ANTIQUE & OLD LOG CABINS
and VERTICAL LOG WALLS ON CABINS & HOMES. - PAINT FAILURE DIAGNOSIS - extensive library of how-to articles on diagnosing and preventing paint problems on buildings and in art conservation
- PERMA-STONE EXTERIORS - faux stone exteriors
- Plaster/cement horsehair lath siding - see CEILINGS & WALLS, PLASTER TYPES
- Sawn clapboard siding -
see SIDING WOOD, FAILURES OVER FOAM BOARD
and also see PAINT FAILURES - SIDING STEEL - Steel building siding was sold based on advantages similar to aluminum siding (see Aluminum siding) but with disadvantages of heavier weight, more difficult to install (harder to cut and trim), and vulnerable to rust. Steel siding was never as popular in North America as aluminum nor its later replacement - vinyl.
- Stucco siding on building exteriors: Horsehair mixed with plaster or cement for building exterior wall covering,
also see SIDING EIFS STUCCO.
Also see STUCCO OVER FOAM INSULATION - choices of insulation and support for stucco over foam insulation over masonry walls - Synthetic stucco siding, EIFS wall cladding - see SIDING EIFS & STUCCO
- VAPOR BARRIERS - Vapor barriers: history of use of housewrap and vapor barriers; vapor barrier types:
- SIDING VINYL - Vinyl siding:
PVC based vinyl siding was introduced in the U.S. in the 1950's and 60's, began to overtake aluminum siding for building exterior wall coverings in the 1970's and by the 1980's was the dominant exterior siding material on residential structures in the U.S. for both new construction and for remodeling.
The cost of covering a building exterior with vinyl siding was competitive with a properly executed exterior paint job, and the result more durable. Vinyl Siding, includes review & comments about moisture & vapor barriers. Vinyl siding is popular in part because it is lightweight and easy to work with, easy to cut, trim, and install.
Watch out: early vinyl siding suffered from weathering, cracking, impact damage, and buckling from heating. While modern vinyl siding products are very durable, impact and dent and weather resistant, the material will still buckle if it is not properly installed (nailed too tightly to the building).
Also see - SIDING WOOD, FAILURES OVER FOAM BOARD - Wood shingle siding:
and also see PAINT FAILURES - STONE VENEER WALLS
- At FIELD GUIDES TO NORTH AMERICAN HOUSE ARCHITECTURE we list (and you can buy at Amazon) books we have found particularly helpful in identifying architectural styles, including: as this more extensive list of architectural styles:
Folk Houses, Native American Houses (U.S.), Pre-Railroad houses, National Architectural Styles (U.S.), Colonial Houses (1600-1820), Post medieval English, Dutch Colonial, French Colonial, Spanish Colonial, Georgian, Adam, Early Classical Revival, Romantic Houses (1820-1880), Greek Revival style architecture, Gothic Revival style architecture, Italianate style architecture, Exotic Revivals style architecture, Octagon houses, Victorian style architecture Houses (1860-1900), Second Empire style architecture, Stick style architecture, Queen Anne style architecture, Shingle style architecture, Richardsonian Romanesque style architecture, Folk Victorian style architecture, Eclectic Houses (1880-1940), Anglo-American style architecture, English style architecture, and French Period Houses, Colonial Revival style architecture, Neoclassical style architecture, Tudor style architecture, Chateauesque style architecture, Beaux Arts style architecture, French Eclectic style architecture, Mediterranean Period Houses style architecture, Italian Renaissance style architecture, Mission style architecture, Spanish Eclectic style architecture, Monterey style architecture, Pueblo Revival style architecture, Modern Houses including Prairie style architecture, Craftsman style architecture, Modernistic style architecture, International style architecture, and American Houses Since 1940: Modern style architecture & Neoeclectic style architecture as well as unusual houses such as MONGOLIAN CLOUD HOUSES (photo, Kuehn) and UNDERGROUND HOUSES (photo, Roy).
...
Continue reading at HOUSEWRAP / SHEATHING WRAP or select a topic from the closely-related articles below, or see the complete ARTICLE INDEX.
Or see these
Recommended Articles
- GRAFFITI REMOVAL FROM BRICK CONCRETE STONE SURFACES
- HOUSEWRAP AIR & VAPOR BARRIERS
- HOUSEWRAP INSTALLATION
- PAINT FALURE, DIAGNOSIS
- SIDING TYPES, INSTALLATION, DEFECTS - home
- SIDING LEAK DIAGNOSIS & REPAIR
- SIDING LEAK DIAGNOSIS & REPAIR FAQs
- SIDING NOISES & SOUNDS
- STAIN DIAGNOSIS on BUILDING EXTERIORS - home
Suggested citation for this web page
SIDING TYPES, INSTALLATION, DEFECTS at InspectApedia.com - online encyclopedia of building & environmental inspection, testing, diagnosis, repair, & problem prevention advice.
Or see this
INDEX to RELATED ARTICLES: ARTICLE INDEX to BUILDING SIDING
Or use the SEARCH BOX found below to Ask a Question or Search InspectApedia
Ask a Question or Search InspectApedia
Try the search box just below, or if you prefer, post a question or comment in the Comments box below and we will respond promptly.
Search the InspectApedia website
Note: appearance of your Comment below may be delayed: if your comment contains an image, photograph, web link, or text that looks to the software as if it might be a web link, your posting will appear after it has been approved by a moderator. Apologies for the delay.
Only one image can be added per comment but you can post as many comments, and therefore images, as you like.
You will not receive a notification when a response to your question has been posted.
Please bookmark this page to make it easy for you to check back for our response.
IF above you see "Comment Form is loading comments..." then COMMENT BOX - countable.ca / bawkbox.com IS NOT WORKING.
In any case you are welcome to send an email directly to us at InspectApedia.com at editor@inspectApedia.com
We'll reply to you directly. Please help us help you by noting, in your email, the URL of the InspectApedia page where you wanted to comment.
Citations & References
In addition to any citations in the article above, a full list is available on request.
- Certainteed Weatherboard fiber cement siding and trim products - see certainteed.com/ or see certainteed.com/resources/sidingandtrimspecsheet.pdf
- Vassar College Architecture, Main Building, James Renwick, Jr., architect, William Harloe, builder, Second Empire style, http://vcencyclopedia.vassar.edu/buildings-grounds/buildings/main-building/
- Vassar College, Maryann Bruno, Elizabeth A. Daniels, Arcadia 2001 ISBN 0-7385-0454-8
- Vassar College, The Campus Guide, an Architectural Tour, Karen Van Lengen, Lisa Reilly, Princeton Architectural Press, 2004, ISBN 1-56898-349-2
- Main to Mudd, and More, Elizabeth A. Daniels Poughkeepsie, NY, 1996.
- Historical Sketch of Vassar College, Benson Lossing, New York, 1876.
- A Field Guide to American Houses, Virginia & Lee McAlester (1984) ISBN-10: 0394739698 ISBN-13: 978-0394739694 includes a pictorial key and glossary
- The American House, Mary Mix Foley, Harper Colophon Books, ISBN-0-060090831-9, ISBN-10: 0060112964 ISBN-13: 978-0060112967 1980, has been a guide we have found useful for recognizing house architectural styles
- Dutch Houses in the Hudson Valley (NY) Before 1776 (New Paltz area for example), Dover Publications; Re Issue edition (1965) ASIN: B0006BNAD2
- A Manual of Historic Ornament, Richard Glazier, 4th ed., ASIN: B001MSZHUC (available used)
- Milton Architecture (MA) (Images of America)(Paperback), Anthony M. Sammarco (Author), Paul Buchanan (Author), Arcadia Publishing (December 2, 2000) ISBN-10: 0738504963 ISBN-13: 978-0738504964 discusses the history of the Suffolk Resolves house and other historic homes in the Milton Massachusetts area
- Mongolian Cloud Houses, How to Make a Yurt and Live Comfortably, Dan Frank Kuehn, Shelter Publications 2006 ISBN-10: 0936070390 ISBN-13: 978-0936070391
- Underground Houses, How to Build A Low-Cost Home, Robert L. Roy, Sterling; illustrated edition edition (December 31, 1994), ISBN-10: 0806907282 ISBN-13: 978-0806907284
- WEATHER RESISTIVE BARRIERS [PDF] U.S. Department of Energy, ", how to select and install housewrap and other types of weather resistive barriers
- MASONITE WOODRUF® ROOFING OR MASONITE OMNIWOOD® SIDING LAWSUIT SETTLEMENT NOTICE - [PDF]
- In addition to citations & references found in this article, see the research citations given at the end of the related articles found at our suggested
CONTINUE READING or RECOMMENDED ARTICLES.
- Carson, Dunlop & Associates Ltd., 120 Carlton Street Suite 407, Toronto ON M5A 4K2. Tel: (416) 964-9415 1-800-268-7070 Email: info@carsondunlop.com. Alan Carson is a past president of ASHI, the American Society of Home Inspectors.
Thanks to Alan Carson and Bob Dunlop, for permission for InspectAPedia to use text excerpts from The HOME REFERENCE BOOK - the Encyclopedia of Homes and to use illustrations from The ILLUSTRATED HOME .
Carson Dunlop Associates provides extensive home inspection education and report writing material. In gratitude we provide links to tsome Carson Dunlop Associates products and services.


