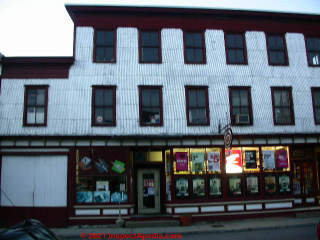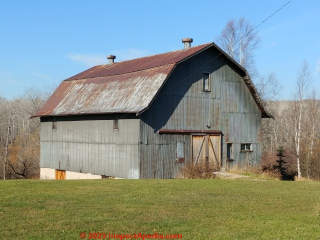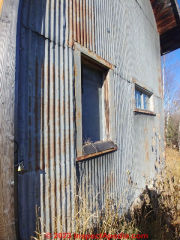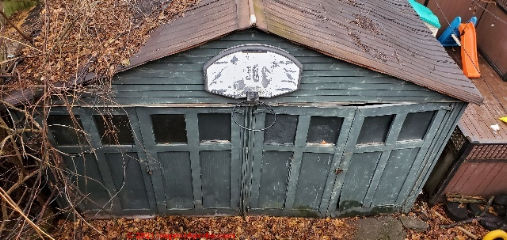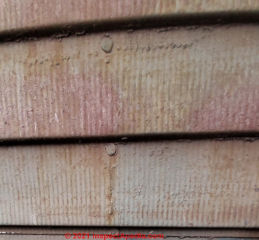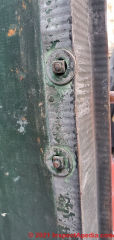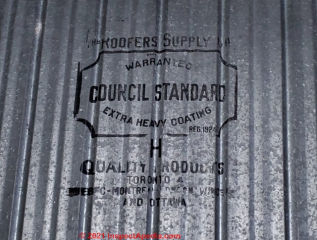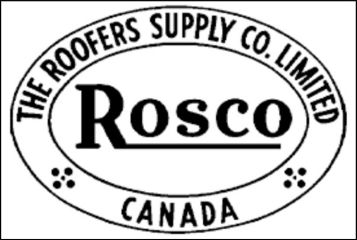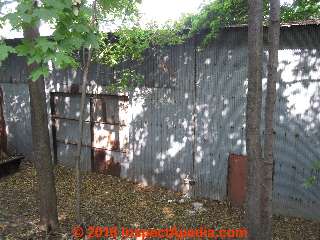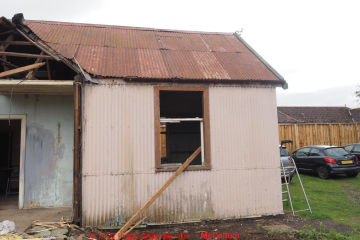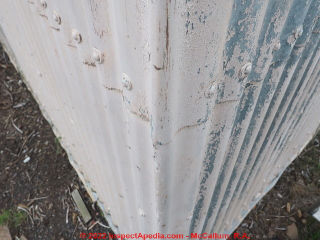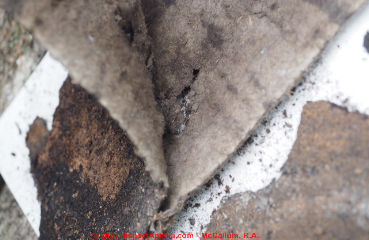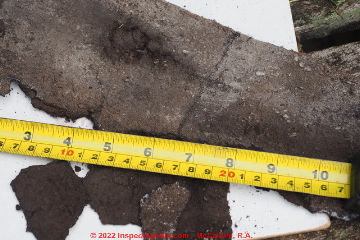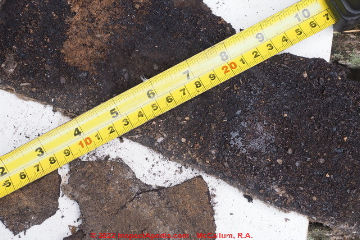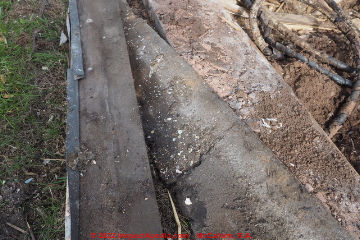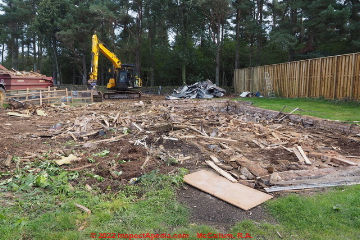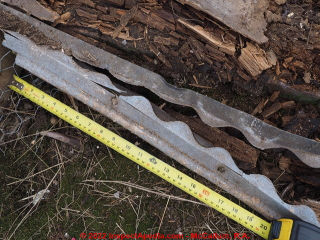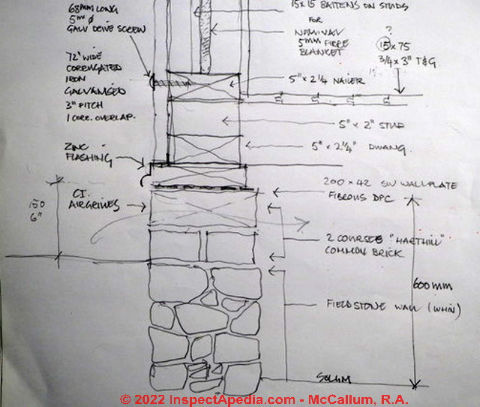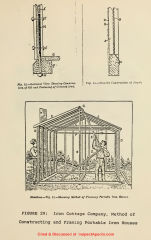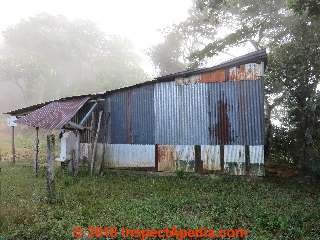 Corrugated Steel & Iron Siding
Corrugated Steel & Iron Siding
History,
Defects, Diagnosis, Install, Repair Corrugated Iron & Steel Siding
- POST a QUESTION or COMMENT about aluminum siding on buildings
Steel siding inspection, installation, diagnosis, repair, cleaning or painting:
This article discusses the identification, history, and common defects observed in aluminum exterior building siding, such as weathering, paint loss, dents, and questions about the need for a vapor barrier behind asphalt siding and over building sheathing.
Included are comments from several recognized building inspection and construction authorities.
Our page top photo illustrates corrugated steel siding on a medical center in Oxaca, Mexico. This building, located in the highlands above Pluma de Hidalgo, serves as a medical center.
InspectAPedia tolerates no conflicts of interest. We have no relationship with advertisers, products, or services discussed at this website.
- Daniel Friedman, Publisher/Editor/Author - See WHO ARE WE?
Steel Siding History, Defects, Vapor Barriers, Inspection, and Diagnosis
Above: an interesting corrugated steel building located (we think) in Hudson, New York.
[Click to enlarge any image]
Steel building siding, used throughout North America from roughly the turn of the last century, was sold based on advantages similar to aluminum siding (see Aluminum siding) but with disadvantages of heavier weight, more difficult to install (harder to cut and trim), and vulnerable to rust.
Steel siding, usually applied in corrugated sheets but occasionally in various other forms including an imitation of wood clapboards, was, for residential buildings, (in our opinion) never as popular in North America as aluminum nor its later replacement - vinyl.
Below: an all corrugated steel barn outside Duluth Minnesota, courtesy of InspectApedia editor A. Church (2022). We speculate that this barn was constructed in the 1940s.
However as you can see from just a few of the steel siding installation manuals and companies listed below, steel building siding is still very widely used world-wide, on both commercial and on some residential structures.
Below: Corrugated steel roofing and clapboard-style steel siding using steel in a very different pattern is found on this garage located in Toronto, Ontario. )Photo courtesy of an InspectApedia.com reader.)
Below: steel siding was also sold in a clapboard pattern: each siding section provided three "clapboards", through-nailed to the wall studs, and stiffened by small vertical corrugations.
Below: additional details from this building include square-headed structural bolts.
Below: at least one of the steel siding and roofing products (apparently the siding) used on this Toronto building is identified by this ROSCO manufacturer's stamp: Roofers Supply Co., Ltd., was a Toronto company doing business in Canada in or before 1915.
Our Rosco Trademark image above identifying the Roofers Supply Co., Ltd. Canada, 840 Dupont St., Toronto, Ontario, was first used in 1929, was filed as a trademark in 1950 and was removed from the registry on 12 August 1980.
The company's advertisements for roofing products appeared later, in color, in the Journal of the Royal Architectural Institute of Canada, Vol II No 3., March, 1935 (Toronto).
The current owner of ROSCO is registered as The Roofers Supply Co., Ltd., 1 Atlantic Ave., Toronto 3, Ontario. That company did not renew the trademark after 1980.
Located in Dutchess County, New York, a climate of nearly opposite properties to the Oxacan building shown at the top of this page, the steel-sided building below and the one at page top both have been in place for at least 30 years, possibly more than twice that span.
Steel building siding was sold based on advantages similar to aluminum siding (see SIDING, ALUMINUM) but with disadvantages of heavier weight, more difficult to install (harder to cut and trim), and vulnerable to rust.
Steel siding was never as popular in North America as aluminum nor its later replacement - vinyl.
Photos and notes on steel siding are wanted - CONTACT US.
End of an Antique Corrugated Iron-Clad Building in Berwickshire, Scotland
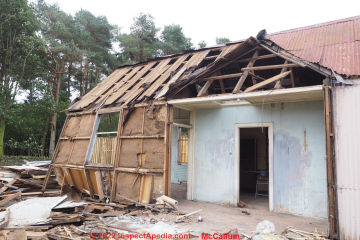 Special thank-you to Scottish architect W.M. in Scottish Borders, Scotland for these photos, drawings, and details of an antique corrugated iron building that was in process of demolition. - 2022/09/27
Special thank-you to Scottish architect W.M. in Scottish Borders, Scotland for these photos, drawings, and details of an antique corrugated iron building that was in process of demolition. - 2022/09/27
This was a timber-frame small building with iron cladding and dry lining (insulation, wall coverings) of various types.
The building belonged to Gordon Cottage Hospital, Gordon, Berwickshire, Scotland, a cottage fever hospital, built around 1910, being demolished in September 2022.
[Click to enlarge any image]
Gordon Hospital
Situated to the east of Gordon, by Eden Plantation, it was built as the local authority infectious diseases hospital for Berwickshire, and had opened by 1914.
The oldest buildings on the site were of wood and corrugated iron, probably constructed by Speirs & Co. of Glasgow.
Later two brick built ward blocks were added. These were subsequently converted into geriatric wards before the hospital finally closed. - source: historic-hospitals.com
Within the wall structure and, I suspect not original , there is a layer of thin fibre board of some description in the cavity -visible at the left end of the building in the photograph above.
It's a very basic and nominal insulation installed at time unknown but probably early in the life of the building. [We think it was probably a form of jute or similar plant-based insulation.]
The wood frames are in good state of preservation and everything from a about 6” or 150mm above wall plate is tight and dry. Age and possibly heat variation have done for the fibre board
Here are more photographs of the building during its final hours of demolition and removal for scrap.
Corrugated iron siding corner detail
First the vertical cavity blanket - corrugated iron. A sample we examined is nominal 5mm thick or possibly 3/16th when manufactured ?
The corner detail shows a technique I've not seen; ( usually ubiquitous timber cover strips and/ or flashings make a corner) .
Here each corner was folded with the vertical end of the sheet being anything from just 1 corrugation to 5 corrugations from the corner. I assume they had a sheet bender on site, or the prefabrication was such that that was done in the factory in Glasgow.
What would they do in 1914 ?
Damp Proof Course Details
The DPC [damp-proofing course laid atop the foundation and under the wooden wall sill frame] found under the wall plate was better condition than the piece I turned over yesterday , undisturbed probably retaining some integrity but very brittle and friable now. [Photos below]
Bitumen faced to both sides , the sanded surface i think is from the mortar bed it was laid on.
All the mortars appear to be simple sand /lime mortar not gauged with cement.
The photo of the wall plate on the ground is upside down where it had been slid of the wall head
I was along at the site a 9:30 am but the building was by then, gone!'d hoped to see further exposed construction detail.
Unfortunately neither the contractor nor the client are interested in salvage as opposed to scrap . The corrugated sheets have been destroyed .
The corrugated siding while it evidently hadn’t been well painted , and on the south side you were basically looking at the galvanised finish , was unremarkable good condition. 110 years on it was unmarked by rust , completely, not even around nail holes or at base above zinc flashing .
The zinc flashing however were corroded through and looked like a cookie cutter had split them. This was the main failure causing some evidence of dry rot and wet rot in places, of wall plate and support studs but in no way was it everywhere .
However 100- 150mm up from from wall plate, the entire building had been tight and dry.
Except window sills. They had suffered lack of maintenance and some were ever sheeted with thin metal over sills that looked like re-used tin containers of some sort . Remnant of colourful printing evident on one piece
Photos end with couple of notes and piece of failed zinc flashing [above].
WM, R.A., Scotland - 2022/09/26 by private email
Iron & Steel Roofing & Siding History, Sources, Installation Manuals
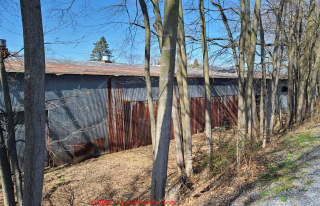 Photo: rusting corrugated steel siding on a commercial building along the Poughkeepsie NY rail trail. [DF]
Photo: rusting corrugated steel siding on a commercial building along the Poughkeepsie NY rail trail. [DF]
- ASC, LIGHT GAUGE METAL ROOF & WALL PANELS INSTALLATION GUIDE [PDF] (2019) ASC Profiles LLC, 2110 Enterprise Boulevard West Sacramento, CA 95691 USA, Website: www.ascbp.com retrieved 2021/03/02 original source: https://www.ascbp.com/files/BR128_LtGaugeInstall.pdf
- Bort, Eberhard. BUILDING SCOTLAND [PDF] (2012): Scottish Affairs, No. 20, Summer 2012, pp. 154-161.
- Bridger Steel, Metal Roofing & Siding, Tel: 1-855-388-2500 or 1.833.STEEL.US Offices throughout Canada and the U.S.
Bridger Steel produces 2" Mechanical Lock, 1.5" Mechanical Lock, 1" mechanical lock and a myriad of additional metal roofing and siding products, each with its own installation instruction manual. Website: https://www.bridgersteel.com/resources/installing-metal-panel - Cannan, Crescy. "The corrugated iron house: the drawings and letters of Jane Dorothea Cannan." National Library of Australia News 18, no. 7 (2008): 7-10.
- Edco STEEL SIDING INSTALLATION GUIDE [PDF] (2014) Edco Products Co., 8700 Excelsior blvd., Hopkins MN 55343 USA, Email: sales@edcoproducts.com Tel: 800-593-2680, Website: edcoproducts.com
- Fabral, STANDARD DETAILS for METAL ROOFING & SIDING [PDF] (2015),Headquarters:
Lancaster Plant: 3449 Hempland Road Lancaster, PA 17601 USA Tel: (800)477-2741 website: www.fabral.com retrieved 2021/03/02 original source: https://fabral.com/media/1182/standard-details-for-metal-roofing.pdf
GRANDRIB 3 PLUS, GRANDRIB, TRUSTIRIB ,MIGHTI-RIB, PROCLAD, HORIZON CLIMAGUARD, FABRIB, ENDURACOTE, FABRAL, FABRAL CORE are registered trademarks of Euramax International, Inc. - Gentek, METAL SIDING INSTALLATION MANUAL [PDF] (2016) Gentek Building Products, 1001 Corporate Dr., Burlington, ON L7L 5V5 Canada Website: gentek.ca
Excerpt: Gentek Building Products is a leading manufacturer and distributor of siding products in North America.
With 50 years of industry expertise and more than 1 million sq. ft. dedicated to production and inventory, Gentek is proud to offer extensive lines of aluminum, steel and vinyl sidings and accessories for residential and light commercial applications.
- Hall, Andrew Benjamin. AMERICAN GALVANISED IRON ROOFING AND CLADDING FROM THE 1870'S TO 1920'S [PDF] (1988) (Masters Thesis). University of Pennsylvania, Philadelphia, PA. - retrived 2022/09/27, original source: https://repository.upenn.edu/cgi/viewcontent.cgi?article=1476&context=hp_theses - Graduate Program in Historic Preservation.
Note: this PDF contains all of the original text but we have reduced the file size by deleting blank pages. - Ed.
Introduction excerpts:
The dates chosen for the period of study for this thesis may appear to be arbitrary as may the restriction of its subject matter to cladding and roofing materials made of galvanised iron which ignores the multitude of other uses to which this form of building material has been put.
There are however reasons for restricting the field of this study in the above manner, these having to do with my own close ties to the use of galvanised iron in South Africa, the period in which that country was dependant upon foreign supplies of sheet metal, and the uses to which it was put in the country.
A demand for galvanised iron arose in South Africa as a result of the many major mineral discoveries made in the northern part of the country in the late Nineteenth Century.
The first such find was the Kimberley Diamond Rush of 1871 1./ which was followed by several gold rushes in the 1870 's and 80 ' s culminating with the establishment of Johannesburg in 1886.
The towns and cities which arose in this period made much use of galvanised iron, but in such a way that the metal was only used in its simplest least ornamental form. The reasons for this will be discussed in the body of this work.. - Induni, Elizabeth. CORRUGATED IRON BUILDINGS IN BRITAIN: CULTURAL SIGNIFICANCE AND CONSERVATION CHALLENGES [PDF] (2020).
Abstract:
By the early part of the nineteenth century it had become possible to roll wrought iron into large flat sheets. At the same time, driven by the need for better trade facilities, the London docklands were being built.
In 1829 the engineer at the docks, Henry Robinson Palmer, and collaborators created corrugated iron for use in building.
Acclaimed by engineers and entrepreneurs alike, this exciting and innovative material was rapidly integrated into industrial, religious, migration and military uses. Since it was patented in 1829 this corrugated iron has been used around the world, particularly in frontier lands, where habitation would not be possible without it.
But by the end of the nineteenth century, corrugated iron had become a victim of its own success – so common that it was anonymous. This thesis explores why corrugated iron’s cultural significance in Britain is no longer recognised. From the patenting in 1829 to the present day, perceptions and opinions about the material have varied considerably.
By describing the origins of national architectural heritage, and the relationships between heritage values, I demonstrate how historical and current perceptions of corrugated iron’s cultural value came to be established. This thesis stresses the importance of corrugated iron as part of the narrative of Britain’s architectural, social and technological development.
The invention and deployment of corrugated iron is a key indicator of how the Industrial Revolution changed British society. This research strongly indicates that Britain is in danger of ignoring the cultural significance of corrugated iron buildings, thus running the risk of distorting the nation’s architectural narrative.
Corrugated iron is shown to be an important part of that story and deserves to be designated and promoted alongside the stately homes and thatched cottages of Britain. - Klauer STEEL SIDING INSTALLATION MANUAL [PDF] (2015) Klauer Manufacturing Company 1185 Roosevelt Ext. P.o. Box 59 Dubuque, Iowa 52004-0059 USA, Tel: 563.582.7201
Email: customerservice@klauer.cometrieved 2012/03/02 original source: http://www.klauer.com/wp-content/ uploads/ 2015/12/Klauer_Siding_Installation_Manual_js.pdf - McLachlan, Fiona, and Y. U. Beichen. VAGUE MEMORIES: Old Colour in the City-the Re-introduction of COPPERAS LIME WASH in SCOTLAND [PDF] of Industrial Design: 206. University of Edinburgh, Edinburgh College of Art,
School of Architecture and Landscape Architecture, U.K - Metallion, STEEL ROOFING & SIDING INSTALLATION GUIDE [PDF] (2013) Metallion Industries, 850 NW Park Avenue Estacada, OR USA Tel: 503-630-7740 Website: www.metallionindustries.com retrieved 2021/03/02 original source: http://metallionroofingandsiding.com/wp-content/uploads/pbr_installmanual.pdf
- Mitchell, David Scott. "Development of the architectural iron founding industry in Scotland." PhD diss., University of Edinburgh, 2013.
- MS CLASSIC RIB® METAL ROOFING & SIDING INSTALLATION GUIDE [PDF] (2014) Metal Sales Manufacturing Co., Offices throughout the U.S., Technical Support: 545 South 3rd Street, Suite 200 Louisville, KY 40202 USA 502.855.4300 Phone 800.406.7387 Toll Free
- NPS, METALS in AMERICA'S HISTORIC BUILDINGS [PDF] (1992) National Park Service, U.S. Department of the Interior,
Part I. A Historical Survey of Metals by Margot Gayle and David W. Look, AlA
Excerpts:
Part I of this report is by Margot Gayle, President of the Friends of Cast-Iron Architecture, New York City, and by David W. Look, AlA, National Park Service historical architect.
... short, illustrated surveys of the architectural metals most often used in American buildings and other architectural features such as sculpture, foundations, and "street furniture."
The photographs document common uses of metals such as copper roofing, zinc statuary, cast-iron storefronts, and so forth.
Part II. Deterioration and Methods of Preserving Metals by John G. Waite, AlA
Part II has been updated in 1992 by its original author, John G. Waite, partner, Mesick-Cohen-Waite, Architects, Albany, New York. It examines the questions of how architectural metals deteriorate and concentrates on the techniques available to architects and conservators in preserving and maintaining the metal components. The various metallic elements and their alloys illustrated in Part I are treated individually in Part II according to their deterioration patterns and appropriate preservation treatments. - O'Neill, Daniel, and Samantha Organ. "A literature review of the evolution of British prefabricated low-rise housing." Structural Survey (2016).
- Rollex STEEL SIDING INSTALLASTION MANUAL [PDF] Rollex Corp., 800 Chase Avenue Elk Grove Village, IL 60007 USA Tel: 00 -251 -3300 website: www.rollex.com Email: marketing@rollex.com
- Shiffer, Rebecca, IN-KIND REPLACEMENT of HISTORIC STAMPED METAL EXTERIOR SIDING [PDF] (1991) Preservation Tech Notes, U.S. NPS, Metals No. 3, retrieved 2022/10/11, original source: https://www.nps.gov/tps/how-to-preserve/tech-notes/Tech-Notes-Metals03.pdf
Excerpts:
Stamped sheet metal covers the planks on the exterior and the interior of the Hexagon. Brick-patterned metal siding, accented by four bands of varying ornamental designs, covers the exterior elevations; the ornamental window hoods are also sheet metal.
On the interior, the walls and ceilings are also covered with stamped sheet metal (see figure 2).
This extensive use of architectural sheet metal reflected the popularity of the product at the turn of the century. It provided a decorative and fire-resistant covering that was inexpensive, easy to install, and durable. - Thomson, Nick, and Phil Banfill. "Corrugated-iron buildings: an endangered resource within the built heritage." Journal of architectural conservation 11, no. 1 (2005): 71-87.
Abstract:
This paper describes corrugated-iron-clad buildings, considers their history and construction, and the need for conservation in the light of their cultural significance to certain relatively remote areas.
From a survey of 72 buildings carried out in the Scottish Highlands and Islands it is clear that there is a risk that the remaining stock of these buildings will disappear from the Scottish landscape, since nearly half were in poor condition, empty and deteriorating, or ruinous, and only five are currently protected by listing. This situation may be repeated elsewhere. - Walker, Bruce, Christopher McGregor, Gregor Stark, and Historic Scotland. Corrugated iron and other ferrous cladding: Technical advice note. 2004.
- Walker, Bruce. "Getting your hands dirty: a reappraisal of Scottish building materials, construction and conservation techniques." Architectural Heritage 17, no. 1 (2006): 43-70.
...
Continue reading at CORRUGATED ROOFING or select a topic from the closely-related articles below, or see the complete ARTICLE INDEX.
Or see these
Recommended Articles
- ALUMINUM SIDING
- BARN ROOFING, METAL
- CORRUGATED ROOFING
- GALVANIZED STEEL ROOFS
- HEMP / JUTE INSULATION in a corrugated metal sided/roofed building in Scotland
- METAL ROOFING - companies selling both metal siding and metal roofing
- METAL SIDING ELECTRICAL GROUND?
- STEEL & IRON BUILDING SIDING
- SIDING TYPES, INSTALLATION, DEFECTS - home
Suggested citation for this web page
STEEL & IRON BUILDING SIDING at InspectApedia.com - online encyclopedia of building & environmental inspection, testing, diagnosis, repair, & problem prevention advice.
Or see this
INDEX to RELATED ARTICLES: ARTICLE INDEX to BUILDING SIDING
Or use the SEARCH BOX found below to Ask a Question or Search InspectApedia
Ask a Question or Search InspectApedia
Questions & answers or comments about aluminum siding on buildings
Try the search box just below, or if you prefer, post a question or comment in the Comments box below and we will respond promptly.
Search the InspectApedia website
Note: appearance of your Comment below may be delayed: if your comment contains an image, photograph, web link, or text that looks to the software as if it might be a web link, your posting will appear after it has been approved by a moderator. Apologies for the delay.
Only one image can be added per comment but you can post as many comments, and therefore images, as you like.
You will not receive a notification when a response to your question has been posted.
Please bookmark this page to make it easy for you to check back for our response.
IF above you see "Comment Form is loading comments..." then COMMENT BOX - countable.ca / bawkbox.com IS NOT WORKING.
In any case you are welcome to send an email directly to us at InspectApedia.com at editor@inspectApedia.com
We'll reply to you directly. Please help us help you by noting, in your email, the URL of the InspectApedia page where you wanted to comment.
Citations & References
In addition to any citations in the article above, a full list is available on request.
- In addition to citations & references found in this article, see the research citations given at the end of the related articles found at our suggested
CONTINUE READING or RECOMMENDED ARTICLES.
- Carson, Dunlop & Associates Ltd., 120 Carlton Street Suite 407, Toronto ON M5A 4K2. Tel: (416) 964-9415 1-800-268-7070 Email: info@carsondunlop.com. Alan Carson is a past president of ASHI, the American Society of Home Inspectors.
Thanks to Alan Carson and Bob Dunlop, for permission for InspectAPedia to use text excerpts from The HOME REFERENCE BOOK - the Encyclopedia of Homes and to use illustrations from The ILLUSTRATED HOME .
Carson Dunlop Associates provides extensive home inspection education and report writing material. In gratitude we provide links to tsome Carson Dunlop Associates products and services.


