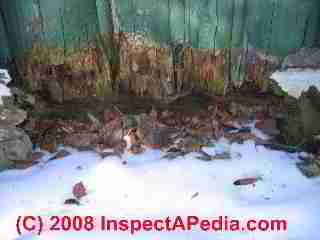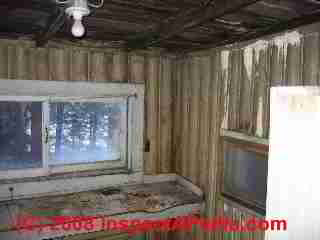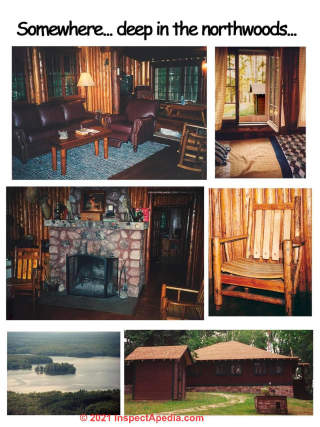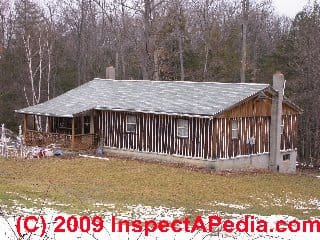 A Guide to Vertical Log-Wall Log Buildings
A Guide to Vertical Log-Wall Log Buildings
- POST a QUESTION or COMMENT about the design, construction, & repair of vertical log wall cabins & homes
Vertical-wall log cabins:
This article explains the inspection and diagnosis of rot and leak damage on older log homes and other log structures that used vertical logs to form the building walls.
This series of log cabin articles provides information on the inspection and diagnosis of damage to new and older log homes and includes description of log home insulation values and alternatives, and also a description of the characteristics of slab-sided log homes. Our page top photo shows an older vertical-log walled log home along the Susquehanna river in Pennsylvania.
InspectAPedia tolerates no conflicts of interest. We have no relationship with advertisers, products, or services discussed at this website.
- Daniel Friedman, Publisher/Editor/Author - See WHO ARE WE?
Guide to Vertical Log Wall Homes - the Original Green Cabin
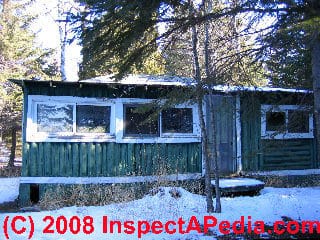 Shown here is the Green Cabin, a vertical-log cabin in northern Minnesota. Photographed in 2006, this log cabin was built in the late 1920's or early 1930's as a fishing camp.
Shown here is the Green Cabin, a vertical-log cabin in northern Minnesota. Photographed in 2006, this log cabin was built in the late 1920's or early 1930's as a fishing camp.
[Click to enlarge any image]
Thanks to the wisdom of the owners who at least kept a decent roof on the cabin, the log building endured for many decades. But it was in rough condition by the turn of the century, needing floor structure, roof, wall, and window repairs.
The vertical placement of most of the logs on this building permitted the original builders to use local cedar logs cut on this rocky point of land extending into a great lake even though the logs varied widely in diameter. There was no problem of mating logs of different sizes at the building corners when this approach was used, yet the building corners and structure remained intact, even absent the structural tie of overlapping log ends.
The original log structure was not chinked nor well-sealed but inside the builders nailed furring strips between vertical logs, in some instances using oakum or newspaper as a chinking material behind the furring.
Checking, Cracks, Leaks & Rot Concerns at a Vertical Log Walled Home
Checks in vertical logs do not pose the same risks as in horizontal logs in a building wall, because the checks or cracks naturally drain. This condition puts the logs at less risk for rot or frost damage. But the damage risks are not zero.
For example in the vertical log wall cabin shown here, the builder, or someon else later, poured concrete around the ends of the vertical logs (photo, below left). Unfortunately this detail, illustrated below, trapped water around the base of every log in the wall. Eventually, even though these were rot-resistant cedar logs, they decayed, as you can see at below right.
In comments and photographs below we illustrate the types of damage and log home failures that occurred in this structure.
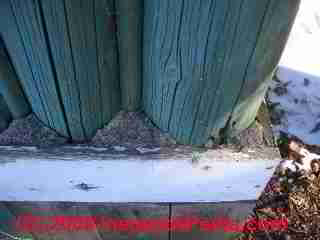
The principal causes of rot and carpenter ant damage we found at this Minnesota log cabin were
- Rot at the bottom end of logs placed on sill beams that stretched between piers (Photo above right)
- Rot at the bottoms of logs behind horizontal trim boards - the boards may have been added later to cover existing damage, but the absence of any caulking let wind-driven rain enter and become trapped behind the trim boards causing extensive rot in these areas (Photo above left).
- Carpenter ant damage to interior partitions due to wood close to soil where floor beams rested on or close to dirt in more shallow areas of the crawl space at the right side of the building.
- Rot damage to several interior areas due to roof leaks, including fungal growth at the top of vertical logs inside where leaks at roof eaves soaked into the exposed end grain of the vertical logs. (Photo below left)
If you see fungus like this growing on a wood structure you can safely assume that significant rot damage is present and that the conditions that caused this damage are old and protracted.
The green cabin underwent an extensive renovation and reconstruction beginning in 2000, and it remains in frequent use as a dry (no plumbing) guest cottage.
Our photo above shows the original 1930's home-made sink that included plumbing that drew water from and emptied back into the lake - a system that was removed completely when the cabin was repaired and renovated.
Photos of this cabin before and after its renovation are
...
Reader Comments, Questions & Answers About The Article Above
Below you will find questions and answers previously posted on this page at its page bottom reader comment box.
Reader Q&A - also see RECOMMENDED ARTICLES & FAQs
On 2021-05-03 by (mod) - tips for floor refinishing close to curved or irregular log wall surface
In tight and irregular locations like the bottom of your vertical log wall, I use a small hand-held electric triangular detail sander like the 0.4 Amp Corded 2-7/8 in. Detail Sander (Ryobi) shown below. Start with a coarse pad and work to using a finer pad to finish the job.
You'll see that a tool like this one can get right into very tight spaces.
I also use a very sharp angled hand scraper - taking care not to gouge the surrounding surfaces.
Its a tedious hand-held sander job that is probably not in the bid a typical floor refinishing company.
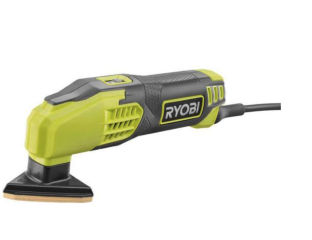
The tricks in using a hand scraper like the Red Devil single-edge scrape shown here include
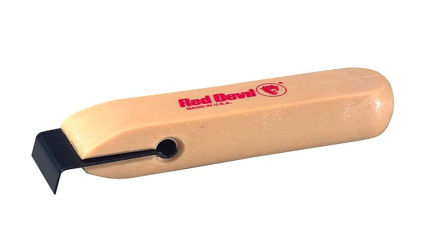
1. keep a very sharp blade in the tool
2. take care not to angle the blade out of parallel to the scraped surface or you'll leave a deep ugly gouge.
On 2021-05-03 by Libby - floor sanding details at vertical log walls in 100 year old cabin
We own a 100+ year old vertical log house and would like to refinish the wood floors. How do you refinish along scalloped edges caused by the vertical logs? What tools can one use to get through 100+ years of varnish? Help!!
We hired someone to do the floors and they just ignored the edges. Unbelievable!!
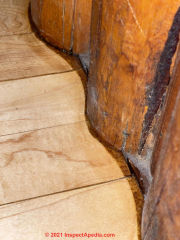
On 2020-06-25 - by (mod) -
If you're discussing vertical log siding the logs are nailed to a building frame. If you're discussing horizontal logs they're bolted through the subfloor to the Sill
On 2020-06-22 4 by John
How are logs held at the base onto the floor?
On 2016-08-16 - by (mod) -
John,
I think you may need to install temporary reinforcement on the cabin walls before trying to move it.
Use the page bottom CONTACT link if you'd like to send some photos - I may be able to comment further.
On 2016-08-16 by John Misner
I currently own a vertical log home also known as stockade style. How easy or difficult us it to relocate to a new location. It's curgently on a cement slab.
On 2016-03-13 - by (mod) -
Great question, Mark. There might be but it's not a software tool I've come across. I have not seen a modern kit log home that placed logs vertically. If you have, do let me know.
On 2016-03-13 by mark
is there any software for vertical log building construction/design ?
On 2015-08-04 - by (mod) -
TS
As with most construction, the siding needs to either extend out beyond or down over the upper edge of the foundation wall so as to avoid leaks in at the wall / slab juncture.
At https://inspectapedia.com/BestPractices/Wall_Flashing_Specifications.php you'll find some general sketches on how that joint is flashed.
If you were going to try to sit vertical logs atop the foundation wall you'd need to use a flashing tape that will seal around nails or bolts that secure the wall sill plate to the foundation top.
On 2015-08-04 by tshenolo
how do i construct the slab for this vertucal log house.merging the logs with the foundation.
On 2015-03-16 - by (mod) -
John
The cabin you ask about was in bad enough shape that irr was reconstructed using a horizontal log siding design.
An essential problem is the decision on repair when a substantial portion of vertical has rotted. The amount of labour to cut and piece sufch repairs and assure structural strength may lead to a decision to abandon bad wall sections, replacing them entirely.
If you want to send more details and photos to our email at CONTACT (at page bottom) its not anything like an onsite inspection but I may be able to comment further.
On 2015-03-14 by John
I'm interested to see pictures of renovations and if possible your log house in its finished state. I am looking at buying a vertical log house cabin in Canada but I cannot find an updated version of a property that has the same style. Let me know if it is possible. Thanks
On 2014-12-01 - by (mod) -
Anon,
The green stained vertical log cabin I photographed in Two Harbors MN was built by or for Croft, a European, possibly actually constructed by a Scandanavian builder, probably around 1930. I've seen photos of Chippewa cabins using vertical bark and other materials.
The Norwegian pioneer log homes I've seen used flat hewn horizontal logs.
On 2014-12-01 by Anonymous
what nationality built vertical log homes in mn.
On 2012-08-08 - by (mod) -
Anon:
We rebuilt the cabin walls, section by section, making sure it had a solid foundation.
On 2012-08-07 by Anonymous
How were the vertical logs replaced
...
Continue reading at LOG HOME GUIDE - home, or select a topic from the closely-related articles below, or see the complete ARTICLE INDEX.
Or see these
Recommended Articles
- LOG HOME GUIDE
- AIR LEAK DETECTION TOOLS
- ANTIQUE & OLD LOG CABINS
- CRACKS CHECKS SPLITS in BEAMS, LOGS & POSTS
- DIAMOND WEDGE CUT LOG CABIN
- ENERGY EFFICIENCY of LOG HOMES
- INSULATION R-VALUE, SOLID LOG WALL
- KIT HOMES, Aladdin, Sears, Wards, Others
- LEAK DIAGNOSIS & CURE in LOG HOMES
- LOG HOME CONSTRUCTION
- R-VALUES & THERMAL MASS in LOG HOMES
- ROT, TIMBER ASSESSMENT
- SEALANTS CAULKS COATINGS for LOG HOMES
- SHRINKAGE & HEIGHT CHANGES, LOG WALL
- SLAB SIDING LOG HOMES
- SPLINE & GASKET DESIGNS for LOG HOMES
- SPLINE GAPS & GASKET OMISSIONS
- THERMAL MASS in BUILDINGS
- VERTICAL LOG WALL CABINS
Suggested citation for this web page
VERTICAL LOG WALL CABINS at InspectApedia.com - online encyclopedia of building & environmental inspection, testing, diagnosis, repair, & problem prevention advice.
Or see this
INDEX to RELATED ARTICLES: ARTICLE INDEX to BUILDING STRUCTURES
Or use the SEARCH BOX found below to Ask a Question or Search InspectApedia
Ask a Question or Search InspectApedia
Questions & answers or comments about the design, construction, & repair of vertical log wall cabins & homes.
Try the search box just below, or if you prefer, post a question or comment in the Comments box below and we will respond promptly.
Search the InspectApedia website
Note: appearance of your Comment below may be delayed: if your comment contains an image, photograph, web link, or text that looks to the software as if it might be a web link, your posting will appear after it has been approved by a moderator. Apologies for the delay.
Only one image can be added per comment but you can post as many comments, and therefore images, as you like.
You will not receive a notification when a response to your question has been posted.
Please bookmark this page to make it easy for you to check back for our response.
IF above you see "Comment Form is loading comments..." then COMMENT BOX - countable.ca / bawkbox.com IS NOT WORKING.
In any case you are welcome to send an email directly to us at InspectApedia.com at editor@inspectApedia.com
We'll reply to you directly. Please help us help you by noting, in your email, the URL of the InspectApedia page where you wanted to comment.
Citations & References
In addition to any citations in the article above, a full list is available on request.
- "Shop Talk," Martin Mintz, AIA, Builder Magazine, April 1986, detailed solutions for log shrinkage movement by using a "T" jamb at windows and doors. A January 1986 Builder Magazine article shows window installation details in 8" thick log walls.
- "Caulking, Chinking, Insulators, Sealants - which System works Best," Log Home and Alternative Housing Builder, Nov-Dec 1983.
- Lincoln Log Homes Marketing, Inc., 6000 Lumber Lane, Kannapolis NC 28081 704-932-6151
- Insulating Characteristics of log homes were neatly summarized by Roger Rawlings in "Log Homes in a New Light," Rodale's New Shelter, April 1983, p. 28
- Design of Wood Structures - ASD, Donald E. Breyer, Kenneth Fridley, Kelly Cobeen, David Pollock, McGraw Hill, 2003, ISBN-10: 0071379320, ISBN-13: 978-0071379328
This book is an update of a long-established text dating from at least 1988 (DJF); Quoting:
This book is gives a good grasp of seismic design for wood structures. Many of the examples especially near the end are good practice for the California PE Special Seismic Exam design questions. It gives a good grasp of how seismic forces move through a building and how to calculate those forces at various locations. THE CLASSIC TEXT ON WOOD DESIGN UPDATED TO INCLUDE THE LATEST CODES AND DATA. Reflects the most recent provisions of the 2003 International Building Code and 2001 National Design Specification for Wood Construction. Continuing the sterling standard set by earlier editions, this indispensable reference clearly explains the best wood design techniques for the safe handling of gravity and lateral loads. Carefully revised and updated to include the new 2003 International Building Code, ASCE 7-02 Minimum Design Loads for Buildings and Other Structures, the 2001 National Design Specification for Wood Construction, and the most recent Allowable Stress Design. - Historic Preservation Technology: A Primer, Robert A. Young, Wiley (March 21, 2008) ISBN-10: 0471788368 ISBN-13: 978-0471788362
- LOG HOMES: MINIMIZING AIR LEAKAGE [PDF] U.S. Department of Energy
- Log Homes: Controlling Moisture in Log Homes, U.S. Department of Energy
- Log Homes: Log Home Design, U.S. Department of Energy
- Lincoln Log Homes Marketing, Inc., 6000 Lumber Lane, Kannapolis NC 28081 704-932-6151
- Merrimac Log Homes, Henniker, NH, sells log home products, milled log home kits, log siding, and log home plans and log home construction accessories. 866-637-7462 or logs@mlhnh.com - merrimacloghomes.com
- PermaChink Systems, Knoxville TN 800-548-1231 provides a range of log chinking products, coatings, and sealants for log and other wood buildings.
- In addition to citations & references found in this article, see the research citations given at the end of the related articles found at our suggested
CONTINUE READING or RECOMMENDED ARTICLES.
- Carson, Dunlop & Associates Ltd., 120 Carlton Street Suite 407, Toronto ON M5A 4K2. Tel: (416) 964-9415 1-800-268-7070 Email: info@carsondunlop.com. Alan Carson is a past president of ASHI, the American Society of Home Inspectors.
Thanks to Alan Carson and Bob Dunlop, for permission for InspectAPedia to use text excerpts from The HOME REFERENCE BOOK - the Encyclopedia of Homes and to use illustrations from The ILLUSTRATED HOME .
Carson Dunlop Associates provides extensive home inspection education and report writing material. In gratitude we provide links to tsome Carson Dunlop Associates products and services.


