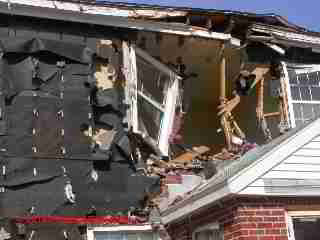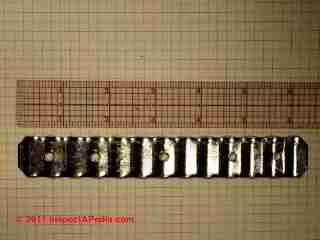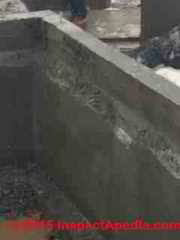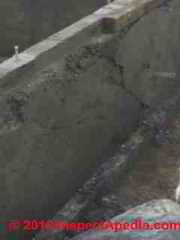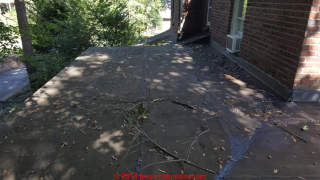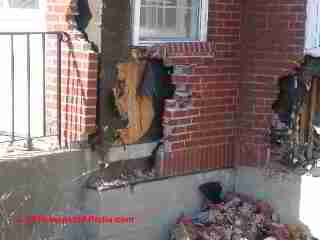 Loose or Cracked Brick Building Walls
Loose or Cracked Brick Building Walls
Diagnosis & Repair Guide
- POST a QUESTION or COMMENT about loose or bulged brick veneer walls: inspection, detection, cause, diagnosis, repair
Loose brick veneer walls on buildings:
This article explains the difference between structural brick walls and brick (or stone) veneer walls. We explain how to recognize, diagnose, & evaluate movement and cracks in brick walls and how to distinguish between this type of brick wall bowing or bulging and cracking failures.
Our page top photo shows a brick veneer wall undergoing demolition in Newburgh, NY - providing a view of several structural features: metal corrugated strips nailed to the building sheathing to hold the veneer wall to the structure, and a projection in the masonry foundation to serve as a support for the veneer. The remains of veneer wall bottom flashing are also visible.
InspectAPedia tolerates no conflicts of interest. We have no relationship with advertisers, products, or services discussed at this website.
- Daniel Friedman, Publisher/Editor/Author - See WHO ARE WE?
How to Identify Brick Veneer Walls versus Structural Brick Walls
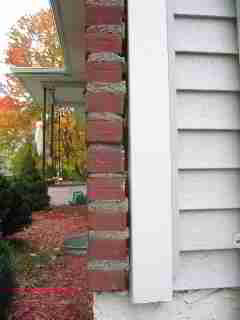 Types of brick wall damage including foundation cracks, crack patterns, differences in the meaning of cracks in different foundation materials, site conditions, building history,
and other evidence of building movement and damage are described to
assist in recognizing foundation defects and to help the inspector separate cosmetic or low-risk conditions from
those likely to be important and potentially costly to repair.
Types of brick wall damage including foundation cracks, crack patterns, differences in the meaning of cracks in different foundation materials, site conditions, building history,
and other evidence of building movement and damage are described to
assist in recognizing foundation defects and to help the inspector separate cosmetic or low-risk conditions from
those likely to be important and potentially costly to repair.
[Click to enlarge any image]
Damage to brick veneer walls - cracks, bulges, loose brick. Cracks & Movement in Loose Brick Veneer Walls - Support Issues?
Article Series Contents
- BRICK VENEER WALL LOOSE, BULGED
- BRICK VENEER WALL DAMAGE ASSESSMENT - separate article
- BRICK VENEER WALL REPAIR METHODS - separate article
Brick Wall Type Definitions: start by comparing structural brick to brick veneer walls
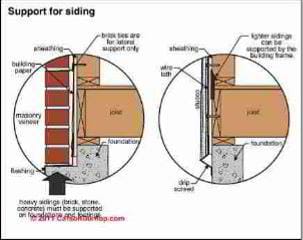 Definition of veneer walls
Definition of veneer walls
A veneer wall of brick or stone is not a supporting structure. Rather it's a brick (or stone) "skin" or brick facing that is secured to the building (anchored brick veneer on wood frame construction) to give the appearance of a brick or stone building.
Definition of brick veneer:
A brick veneer is a single wythe of masonry for facing purposes, not considered as contributing to the structural value of the wall or surface.
See Masonry Design Manual in theReferences or Citations section of this article.
In fact, the structure must be able to carry the weight of the veneer. We illustrate the construction properties of brick veneer walls just below, beginning at Brick Veneer Wall Construction Details
Sketches of brick veneer walls (above) and structural brick walls (below) are courtesy of Toronto Home Inspection & Education Firm Carson Dunlop Associates.
Definition of structural brick walls
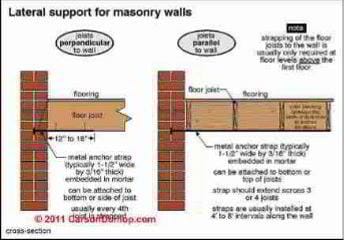 A structural brick wall is built to actually support the building floors and roof. At a minimum a structural brick wall is comprised of at least two wythes of brick bonded together by bricks placed crosswise in the wall or by metal fasteners.
A structural brick wall is built to actually support the building floors and roof. At a minimum a structural brick wall is comprised of at least two wythes of brick bonded together by bricks placed crosswise in the wall or by metal fasteners.
The wythes of brick are separated by an air space both for wall width dimensioning and for drainage (brick masonry cavity walls).
We illustrate & give more details about the the properties of structural brick walls
at STRUCTURAL BRICK WALL CONSTRUCTION where we also discuss the dangers of loose, bulged structural brick buildings.
A "structural brick wall" is one that contributes to the support of the structure. Its multiple brick wythes give width and strength to the wall and are usually separated by an air space of about an inch to form a thicker, more dry wall.
The wythes are tied or joined together at intervals by bond courses of brick laid across the wythes to connect them, or by steel fasteners or wire mesh or other means. Some structural masonry walls may be faced with brick (a brick veneer) that actually covers masonry block, stone, or even structural clay products.
Definition of wythe or brick wythe
- Each continuous vertical section of masonry one unit in thickness
- The thickness of masonry separating flues in a chimney - Masonry Design Manual
If you look at a brick masonry wall, one brick thickness of the wall is one wythe. A brick veneer wall constructed using full-dimension bricks will be one brick wythe in thickness (of the veneer). The total wall thickness will include the veneer wythe plus the thickness of the wall structure itself.
Brick Veneer Wall Construction Details
How are Brick (or Stone) Veneer Walls Usually Supported?
Carson Dunlop Associates sketch (wall detail above) illustrates the usual manner in which a brick veneer wall is supported at the wall bottom.
On occasion we find an "add-on" brick veneer supported by a steel lintel bolted to the building structural wall bottom. In addition to a foundation ledge or projection to carry the weight of the brick veneer wall, the veneer wall is secured to the building structure.
The traditional device used to secure brick or stone veneers to a building structure is the brick veneer tie: a corrugated metal strip shown nailed to the wall of the building undergoing demolition (below left) and in close-up, below.
The veneer wall tie sample shown below was provided by Tom Tamlyn, a residential building products manufacturer.
Fake Bond Courses - Faux-Bonds for Appearance
Our photos (Below) show two very different cases: at left we see what looks like it might be a structural brick wall - to the left of the chimney where we see "bond courses" in the brickwork. But wait! What's going on to the right of the chimney - there are no bond courses. Actually the wall at right was a brick veneer structure.
Bricks were applied over a concrete block building wall. The owner-builder, a mason himself, used "faux" bond courses in the some of the walls of his home - for aesthetic reasons.
By contrast, the brick walls in our collapsing brick structure (below right) included bond courses but could not tolerate a foundation collapse below nor frost damage from roof leaks from above.
At BRICK FOUNDATIONS & WALLS we describe the collapse of the structural brick walled building shown below.
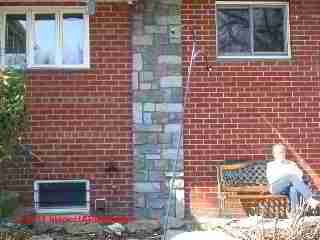
Other Brick Veneer Wall and Brick Wall Panel Systems: Thin Brick Veneers & Engineered Brick Panel Systems
Other brick veneer walls include thin brick systems, a lightweight brick masonry veneer that is attached to (or "hung on") commercial buildings and some residential structures, and engineered metal panel systems such as Ambrico's "Thin Brick" lightweight masonry veneer panels and Ambrico's EZ-Wall system that supports thin brick affixed to engineered panels using mastic.
Synonyms for thin brick veneers are faux brick, facing brick, veneer brick, and (not so nice), "fake brick". Thin bricks that are glued to a panel or directly to a wall are referred to as adhered veneer.
Thin brick veneer wall products including prefabricated brick panels (e.g. by Sanford Contracting) may be made from clay, gravel and cement and may include recycled building materials.
Engineered brick wall panels are systems that attach pre-fabricated brick panels to the building structure or frame. They are not part of the supporting structure.
Brick Veneer Wall Support Issues: Cracks & Movement in Loose Brick Veneer Walls
Question: What is Causing These Brick Veneer Wall Cracks & How Do I Fix Them?
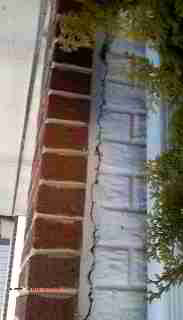
I am making an offer to a townhouse, concerned about a small crack on the front corner of the house. This is an end unit, built in 2001, front facing south-east, the side facing west
. I am attaching some photographs. I am wondering if you can help me figure out what the problem is from what you can see in the photographs., how serious it is, and how to fix it. - B.O.
Reply: Check for Loose Brick Veneer Facing & Check the Veneer Support and Building Structure
A competent onsite inspection by an expert usually finds additional clues that help accurately diagnose a problem. That said, here are some things to consider:
Our view of what's going on with this building is very limited and surely an onsite inspection will provide other clues, but in your photo (above) we can see a typical hairline crack at the juncture of veneer to the structure.
Watch out: While the reader's photo (above) is certainly a brick veneer picture taken from the corner of the home, it is indeed important first to be sure you have correctly identified the type of brick structure. That's because cracks and bulges in structural brick walls can indicate extremely dangerous conditions, including the risk of catastrophic building collapse.
Reader Question: Adequacy of Brick Veneer Support Ledge in New Concrete Foundation Pour
I am building a new house in the U.S. in Indiana. The builder poured the wall for the footing in 30 degree F weather, and it looks to me to have problems. Main problem is the brick ledge has many areas that needs repair before brick can be laid.
They tell me this is NOT a problem they intend to repair this by reforming and pouring new concrete to make the brick sill smooth & level. Please advise me of how you feel about this job & is it OK to let them proceed with the repairs.
None of the uniformities go thru the entire walls. The brick veneer ledge seems to be damaged the most. I am assured they can and will repair on Tuesday with a good bonding cement. They state they have not had problems with repairs like this in the past. - Anon, 7 March 2015
Reply:
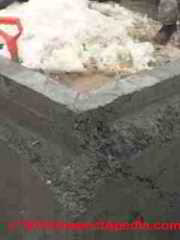 What I see in your photos are cold-pour joints - suggesting concrete was mixed and poured maybe in small batches, maybe by hand? (Let me know).
What I see in your photos are cold-pour joints - suggesting concrete was mixed and poured maybe in small batches, maybe by hand? (Let me know).
See CONCRETE COLD POUR JOINTS
These are not normally a structural concern as long as cracks and gaps don't go through the wall (which would be future leaks), and as long as the brick ledge is adequately supported so as not to move or fall later.
In some of your photos the brick ledge - I'm assuming this is for the bottom of a brick veneer wall - is so marginal that it's fair to ask if the brick veneer weight will be adequately supported if all the builder does is patch in the wall below the brick ledge to make it look smooth.
My OPINION (I'm not a mason nor a structural engineer) is that if the brick veneer ledge repairs are done properly and in a method that assures that the "patched" portions of the brick ledge won't simply break away from the cured concrete foundation wall, then the ledge will remain in place to offer the support that's needed (weight of a brick veneer wall can be considerable).
If the repair is inadequate or sloppy or fails to bond or is not pinned to the existing foundation then the weight of the veneer could cause it to later fail - an expensive problem later.
If I were the mason I'd consider drilling and pinning (drill and insert short re-bar or use another method approved by an expert such as your architect or engineer) in areas where there is as per your photos not much of a supporting ledge in the original foundation wall.
Certainly you're not going to see the builder re-do the whole wall. So what you want is careful attention to the ledge-repair and some evidence that it will be structurally sound and not simply break away when the weight of the veneer wall is added.
I've used bonding cement systems with success - there are two methods: mechanical pinning - drill a hole a few inches into the existing concrete every couple of feet and drop in a short piece of vertical re-bar, or paint a bonding additive or adhesive to the surface before adding the patch.
What I'm not experienced with is using a bonding additive on new uncured concrete. Drilling and pinning would be cheap insurance. If the builder prefers to use a bond coating I'd like to know what the product is - you should take a look at the instructions from its manufacturer to see what they say about application temperature, weather, and also the curing state of the coated surfaces.
How to Evaluate Cracks in Brick Veneer Walls
Now back to some questions about the reader's brick veneer:
Is this a wood frame building with brick veneer or masonry (block) with brick veneer?
Cracks are common at the end of a brick veneer wall that was built only [typically] on the front of a residential building or one-family home.
Below we provide two more photos of more serious brick veneer wall cracking - movement or separation from the building. The brick veneer shown in our photos [below] was bulged and loose, separating from the building. It may be possible to repair this veneer wall using special fasteners.

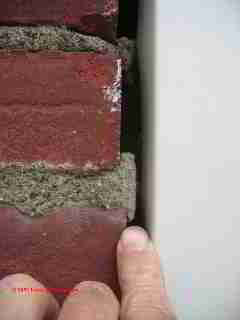
We see a range of cracks and signs of movement, from trivial cracking that is probably just due to differences in the thermal expansion rates of brick, concrete, and the wood-framed wall to which the veneer was (hopefully) attached, to more serious 1/8" to 1/2" wide cracks when the veneer wall is actually loose and in danger of collapsing.
Hairline cracks at the building corner might not be serious enough to leap into action.
Inspect The Loose Brick Veneer Wall More Carefully
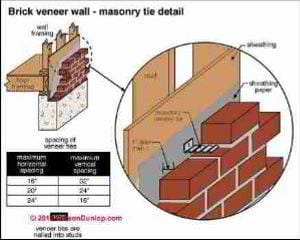 Our sketch at left, courtesy of Carson Dunlop Associates, shows how brick veneer walls are attached to the building structure.
Our sketch at left, courtesy of Carson Dunlop Associates, shows how brick veneer walls are attached to the building structure.
Here are a some of things to look for when evaluating a possibly-loose brick or stone veneer wall on a single-family home
[Click to enlarge any image]
- Can you move the veneer facing at all by pushing on it? if so it's loose and repairs will be needed
- Is the brick veneer facing properly supported? Typically the veneer rests on a projecting masonry ledge of the foundation or (less durable) on a projecting steel angle iron or plate that was bolted to the building rim joist or sill plate.
- While you're down there at the bottom of the brick veneer wall, take a look for weep openings - frost behind a wall can also lead to movement and cracking, but we have to admit that many such walls were built without this recommended drainage.
- Are there long brick veneer walls without expansion joints? Thermal expansion movement cracking could be a serious problem on larger buildings or on long brick walls - see Thermal Expansion Cracking in Brick for more about brick veneers and types of veneer damage.
- Are there any signs of wall movement from inside - cracks, bulges ?
- Is there access to a basement below this wall - if so inspect the sills for rot or insect damage
You should not buy a home without having a pre-purchase home inspection by a trained and experienced professional. S/he should be able to form an opinion about the condition of the brick veneer on the townhouse and doubtless will have other findings that you'll consider important when planning to buy or maintain the home.
See BRICK VENEER WALL DAMAGE ASSESSMENT - separate article
Bulged Brick Veneer Wall vs Bulged Brick Wall Damage
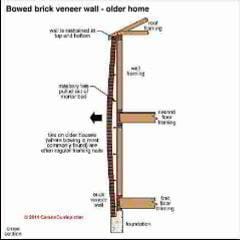
Bulged or Bowed Brick Veneer Wall
In understanding a bulged brick wall, if we don't know if the bulging (or loose or cracking for that matter) is in a structural wall or a veneer wall, we cannot understand the degree of risk involved.
Watch out: A brick veneer collapse can be dangerous: bricks can fall on people nearby causing serious injury or worse.
But a loose or even falling brick veneer - alone - is not the same level of risk as the potential collapse of an entire building!
Our sketch at left, courtesy of Carson Dunlop Associates, shows what happens when a brick veneer wall becomes bulged
[Click to enlarge any image]
See BRICK VENEER WALL DAMAGE ASSESSMENT - separate article
Structural Brick Wall Damage References
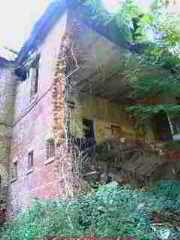 Watch out: while a brick veneer wall that is bowed or bulged risks a dangerous collapse, even more dangerous is the risk of a complete building collapse if the brick wall that is bulged or bowed is structural - supporting the building.
Watch out: while a brick veneer wall that is bowed or bulged risks a dangerous collapse, even more dangerous is the risk of a complete building collapse if the brick wall that is bulged or bowed is structural - supporting the building.
That's because for a brick structural wall to bulge its bond courses are likely to have broken, losing the most basic structural connections that hold the wall together. Such walls can collapse suddenly and entirely, leading to a complete structural collapse of the building, causing extreme damage, in jury or worse.
An example of such a brick building collapse is shown in our photo at above-left.
See BRICK STRUCTURAL WALLS LOOSE, BULGED for details.
At BRICK FOUNDATION & WALL DEFECTS where we list types of brick wall and foundation defects, we illustrate cases of structural brick wall or foundation collapse. As we point out in that article,
Also see FOUNDATION CRACK DICTIONARY which discusses in detail the process of evaluating foundation cracks and signs of foundation damage by examining the crack size, shape, pattern, and location.
And see EXAMPLES OF WATER & FROST DAMAGE TO BRICK WALLS
Reader Question: is a professional engineer required to inspect & diagnose these brick veneer wall cracks or are they just "cosmetic"?
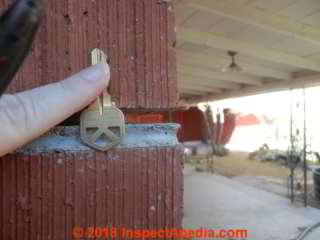 Hello. I ran across your website which was very helpful and it has several great examples of areas of settlement concern. However, I didn't find anything like the situation I had on a
Southern Arizona property I recently appraised.
Hello. I ran across your website which was very helpful and it has several great examples of areas of settlement concern. However, I didn't find anything like the situation I had on a
Southern Arizona property I recently appraised.
I called for a structural engineer to inspect the property and render an opinion as to whether there was settlement/sinking and any repair needed.
[Click to enlarge any image] [The gap shown in this brick veneer mortar joint amounts to a significant amount of movement - this is not cosmetic damage - Ed.]
The lender had a handyman (not a licensed structural expert) go out and write a letter stating that the area I was describing was merely "minor hairline cracks normal for age and material."
I am an appraiser in ... AZ and have been for 30 years - I have seen many hairline and step cracks in brick exterior house walls.
I have also seen significant structural issues as well as weep hole gaps, etc. as well as just plain old missing mortar. I have never seen this type of issue.
To me these seem more concerning but I am not a structural expert.
My question is - based on the photos I attached, was a structural inspection prudent to have requested?
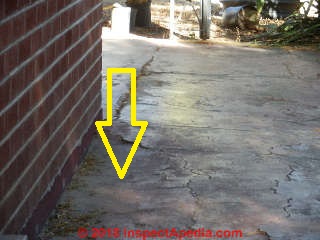 Is this type of separation ever considered "normal"?
Is this type of separation ever considered "normal"?
This home has recently been redone on the inside so I cannot tell if there were repaired cracks on interior walls.
The concrete next to the foundation visually appears to have sunk or at least be cracked and depressed below the surrounding concrete.
This home is being purchased and both agents & the lender are displeased and pushing at me to waive the requirement based on the handyman's letter.
I realize you can't see the property in person and would not ask you to render any opinion for use in this argument.
However, if you could just let me know for my own personal education, if my concern is potentially justified, I would be very grateful.
- Anonymous by private email 1 Feb 2018
Reply:
The damage in your photos is not "normal", is not "minor hairline cracks", and it shows evidence of serious damage to the building and while repair might not be needed on an emergency basis, significant repair costs are likely.
In my opinion it would be malpractice to accept the handyman's letter as it is apparent on the face of the matter that the handyman is incorrect - you, as the person accountable, could be the person left accountable for a future loss at the property or a diminution of resale value or a cost of repair.
The "structural inspection" must be performed by a qualified expert, perhaps a structural or civil engineer who has specific experience and expertise with brick and brick veneer construction and veneer repairs at residential buildings.
See BRICK VENEER WALL DAMAGE ASSESSMENT - separate article - where follow-up photos and notes from the appraiser allowed this wall damage case to be discussed in greater depth.
Also see BRICK STRUCTURAL WALLS LOOSE, BULGED has additional information.
Research on Loose Masonry Veneer Cause, Damage, Repair, Prevention
- Allen, M. H., Research Report No. 10, “Compressive and Transverse Strength Tests of Eight-Inch Brick Walls”, Structural Clay Products Research Foundation, Geneva, Illinois, October 1966.
- DeVekey, R.C., ''Corrosion of Steel Wall Ties: Recognition, Assessment and Appropriate Action”, Building Research Establishment Information Paper, IP 28/79, Building Research Establishment, Garston, Watford, England, October 1979.
- Historic Preservation Technology: A Primer, Robert A. Young, Wiley (March 21, 2008) ISBN-10: 0471788368 ISBN-13: 978-0471788362
- Masonry Design for Engineers and Architects , M. Hatzinikolas, Y. Korany, Canadian Masonry (2005), ISBN-10: 0978006100, ISBN-13: 978-0978006105
- Masonry Design Manual, James E. Amrhein & Walter L. Dickey, Civil & Structural Engineers, Masonry Industry Advancement Committee, Masonry Institute of America, ASIN B0006XMFZE
Watch out: this manual may include opinions and recommendations that are obsolete or even very dangerous. For example p. I-4 expresses the opinion that "buckling is not a serious condition in masonry ..." contrary to the direct experience of masonry experts who report cases of catastrophic building collapses. - Masonry Structures: Behavior and Design, Robert G. Drysdale, Ahmid A. Hamid, Lawrie R. Baker, The Masonry Society; 2nd edition (1999), ISBN-10: 1929081014, ISBN-13: 978-1929081011
- Masonry, Engineered: Using the Canadian Code, J. I. Gainville, Cantext publications (1983), ASIN: B0007C37PG
- Masonry, Non-reinforced masonry design tables, Hans J. Schultz, National Concrete Producers Association and the Canadian Masonry Contractors Association (1976), ASIN: B0007C2LQM
- Also seeReferences or Citations at the end of this article
Methods of Repair of Brick Veneer Walls on Buildings
Repair methods for brick veneer walls are
at BRICK VENEER WALL REPAIR METHODS
Repairs / Reinforcement of Structural Brick Walls: Connectors, Special Fasteners
Details about the repair of structural brick walls are
...
Reader Comments, Questions & Answers About The Article Above
Below you will find questions and answers previously posted on this page at its page bottom reader comment box.
Reader Q&A - also see RECOMMENDED ARTICLES & FAQs
On 2019-10-11 by (mod) - why did just the gable-end brick veneer fall on this building?
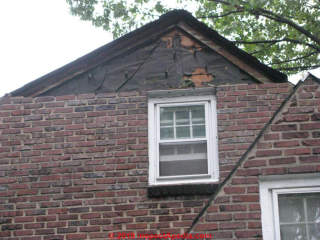 OK Jim so one thing we're looking for first off is any sign that remaining portions of the brick veneer are at risk of falling.
Even an amateur can look for
OK Jim so one thing we're looking for first off is any sign that remaining portions of the brick veneer are at risk of falling.
Even an amateur can look for
- bulges in the walls
- cracks in the bricks or mortar joints
- gaps or cracks at buildingcorners (vertical)
- gaps or cracks around windows and doors
- signs of water entry indoors, through the wall
BRICK VENEER WALL DAMAGE ASSESSMENT
though you'll want an onsite expert as I mentioned previously.
**IF** we find no other external forces to explain this veneer collapse there is at least the problem that insufficient number of wall ties were used at original construction.
BRICK WALL REPAIR METHODS will point you to sources of brick veneer repair hardware, connectors, approaches where I've added photos and links to numerous providers of retrofit wall ties and wall tie systems.
Typically a pilot hole for the wall tie is drilled through a mortar joint and the wall tie driven through that into the structure; you'd want to hit studs for adequate strength and of course to follow the manufacturer's instructions.
What are the country and city where this home is located and when was it constructed?
On 2019-10-11 by Jim S
Here is a corner near the fallen brick. The that fell is on top.
It's strange that the brick goes to the roof and not a board.
On 2019-10-11 by (mod) - explain why the brick on the top of the house fell
Jim
I'll be glad to comment and to offer some diagnosis and repair suggestions. It would help to see your other photos - you can post one per comment but make as many individual comments as necessary.
I'd also like to see the bricks on the ground, and very important, I want to see a photo of this brick veneer wall from the building corner or side - looking for the presence or absence of a vertical crack along the wall corner.
Watch out: meanwhile keep people, pets, vehicles away from this wall.
It will also be helpful to know the country and city where the home is located, and to know the age of the home.
Also you'll want to review BRICK VENEER WALL DAMAGE ASSESSMENT inspectapedia.com/structure/Brick-Veneer-Wall-Damage-Assessment.php
BRICK WALL REPAIR METHODS https://inspectapedia.com/structure/Brick_Wall_Repairs.php will point you to sources of brick veneer repair hardware, connectors, approaches.
On 2019-10-11 by Jim S
You could please explain why the brick on the top of the house fell. I have attached photos [above].
The rest of the brick appears solid.
On 2017-07-10 by (mod) where to but brick veneer repair wall ties
Anthony, take a look at BRICK WALL REPAIR METHODS where we list sources of brick and other masonry wall ties as well as additional resources
On 2017-07-10 by Anthony
I have a brick veneer wall 20 feet wide x 24 feet high. At 5 feet off the grade the the wall opened about an inch
For about 12 feet in the center of the wall. To the right of the wall at the end it also pulled away about 1 inch.
I repaired a brick veneer with long threaded bolts which I purchased from a company in England.
I'm looking for something similar that I can secure into the 2" x 6" framing members above the crack so I can remove the bricks and footing below. Can you tell me if a local company in the states makes an approved bolt that goes through the brick and into the 2" x 6" wood studs
Thanks
Anthony
...
Continue reading at BRICK VENEER WALL DAMAGE ASSESSMENT or select a topic from the closely-related articles below, or see the complete ARTICLE INDEX.
Or see these
Recommended Articles
- BRICK FOUNDATIONS & WALLS - home
- BRICK STRUCTURAL WALLS LOOSE, BULGED
- BRICK WALL THERMAL EXPANSION CRACKS
- BRICK WALL WOOD NAILER INSERTS
- BRICK VENEER WALL AIR LEAKS
- BRICK VENEER WALL DAMAGE ASSESSMENT
- BRICK VENEER WALL FLOOD DAMAGE REPAIR
- BRICK VENEER WALL FLOOD REPAIR CODES & STANDARDS
- BRICK VENEER WALL LEAKS in FLOOD PRONE AREAS
- BRICK VENEER WALL LOOSE, BULGED
- BRICK VENEER WALL REPAIRS in FLOOD PRONE AREAS
- BRICK WALL DRAINAGE WEEP HOLES - home
- BRICK WALL FROST & WATER CRACKS, EFFLORESCENCE, SPALLING
- BRICK WALL INSULATION RETROFIT
- BRICK WALL LEAK REPAIRS
- BRICK WALL REPAIR METHODS
- BRICK WALL THERMAL EXPANSION CRACKS
- BRICK WALL WOOD NAILER INSERTS
- BULGED vs. LEANING FOUNDATIONS
- CHIMNEY BRICK / BLOCK SPALLING
- CONCRETE or MASONRY DAMAGE TESTS
- MASONRY FACADE / WALL, LINTEL & BROWNSTONE DAMAGE
Suggested citation for this web page
BRICK VENEER WALL LOOSE, BULGED at InspectApedia.com - online encyclopedia of building & environmental inspection, testing, diagnosis, repair, & problem prevention advice.
Or see this
INDEX to RELATED ARTICLES: ARTICLE INDEX to BUILDING STRUCTURES
Or use the SEARCH BOX found below to Ask a Question or Search InspectApedia
Ask a Question or Search InspectApedia
Try the search box just below, or if you prefer, post a question or comment in the Comments box below and we will respond promptly.
Search the InspectApedia website
Note: appearance of your Comment below may be delayed: if your comment contains an image, photograph, web link, or text that looks to the software as if it might be a web link, your posting will appear after it has been approved by a moderator. Apologies for the delay.
Only one image can be added per comment but you can post as many comments, and therefore images, as you like.
You will not receive a notification when a response to your question has been posted.
Please bookmark this page to make it easy for you to check back for our response.
IF above you see "Comment Form is loading comments..." then COMMENT BOX - countable.ca / bawkbox.com IS NOT WORKING.
In any case you are welcome to send an email directly to us at InspectApedia.com at editor@inspectApedia.com
We'll reply to you directly. Please help us help you by noting, in your email, the URL of the InspectApedia page where you wanted to comment.
Citations & References
In addition to any citations in the article above, a full list is available on request.
- Allen, M. H., Research Report No. 10, “Compressive and Transverse Strength Tests of Eight-Inch Brick Walls”, Structural Clay Products Research Foundation, Geneva, Illinois, October 1966.
- "A Foundation for Unstable Soils," Harris Hyman, P.E., Journal of Light Construction, May 1995
- KPFF, WSCPA, DESIGN GUIDE for STRUCTURAL BRICK VENEER [PDF] (2004) KPFF Consulting Engineers, fdor Western States Clay Products Association, retrieved 2019/10/11 original source: https://www.interstatebrick.com/sites/default/files/library/design-guide-structural-brick-veneer-wscpa.pdf
- In addition to citations & references found in this article, see the research citations given at the end of the related articles found at our suggested
CONTINUE READING or RECOMMENDED ARTICLES.
- Carson, Dunlop & Associates Ltd., 120 Carlton Street Suite 407, Toronto ON M5A 4K2. Tel: (416) 964-9415 1-800-268-7070 Email: info@carsondunlop.com. Alan Carson is a past president of ASHI, the American Society of Home Inspectors.
Thanks to Alan Carson and Bob Dunlop, for permission for InspectAPedia to use text excerpts from The HOME REFERENCE BOOK - the Encyclopedia of Homes and to use illustrations from The ILLUSTRATED HOME .
Carson Dunlop Associates provides extensive home inspection education and report writing material. In gratitude we provide links to tsome Carson Dunlop Associates products and services.


