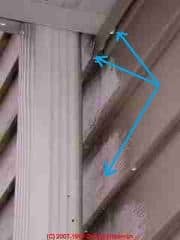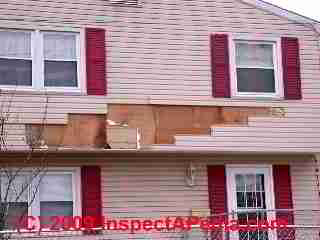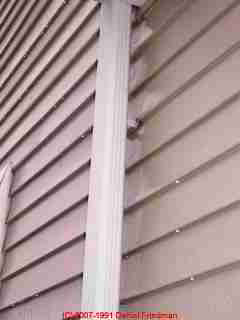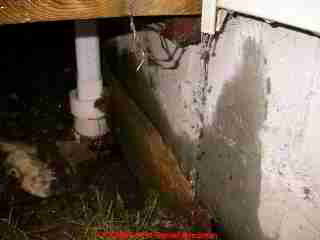 The Need For & Role of Vapor Barriers or Housewrap Beneath Vinyl Siding
The Need For & Role of Vapor Barriers or Housewrap Beneath Vinyl Siding
- POST a QUESTION or COMMENT about the building code or functional requirement for air barriers and moisture barriers behind vinyl siding
Vinyl siding vapor barriers or housewrap requirements & specifications:
This article discusses of the need for external vapor barriers beneath vinyl, siding - building code requirements, interpretation, and home inspection concerns. We describe the requirements for house wrap or vapor or moisture barriers beneath vinyl siding and cite U.S. & Canadian codes & sources.
This article includes photographs of leaks on and perhaps into a vinyl-sided house wall: the page top photograph shows that a lot of water, more than you might guess, may be running over the surface of building exterior siding, vinyl, aluminum, wood, anything.
InspectAPedia tolerates no conflicts of interest. We have no relationship with advertisers, products, or services discussed at this website.
- Daniel Friedman, Publisher/Editor/Author - See WHO ARE WE?
Housewrap / Vapor Barrier Requirements for Vinyl Siding
 Article Contents
Article Contents
- SOURCES of LEAKS into a vinyl-sided building
- MOISTURE BARRIER REQUIREMENT Beneath Vinyl Siding
- MOISTURE BARRIER CODES - USA
- MOISTURE BARRIER CODES - CANADA
Sources of leaks into a vinyl-sided building
[Click to enlarge any image]
Additional code citations and explanation for this aarticle were provided by Al Carson.
The purpose of building sheathing paper (such as Tyvek™ or "Housewrap") is to prevent drafts and the entry of wind-driven rain into the wall cavity. Certain types of siding consisting of large sheets or panels will perform this function, eliminating the need for sheathing paper.
This requirement applies to siding such as that commonly used on mobile homes but does not apply to siding installed in strips which is intended to simulate the appearance of a lapped wood siding.
Such material does not act as a substitute for sheathing paper since it incorporates provision for venting the wall cavity and has many joints.-- Dan Friedman, Mark Cramer , Alan Carson.
Many siding materials are not themselves a waterproof external building skin. Where high volumes of water run down siding, leaks into the building windows or walls are possible, leading to costly hidden damage such as from rot, mold, or insects. If we add the effects of wind pushing rain against a building these effects are increased still further.
The pair of photographs shown just above make clear that a lot of water was running on the exterior of this particular building, in this case due to an improper roof flashing and gutter design that combined a large volume of roof runoff falling into a gutter that leaks against the building.
At this unfortunate and new vinyl-sided home where workmanship was not the best, the leaky gutter and wet wall finally send water into a low area beneath a deck where water, trapped against the building wall, is likely to eventually find its way into the building basement.
Wet walls, wet basement, andhidden damage are the risks here. Installation of a water barrier behind this siding, combined with proper window and door flashing, would significantly reduce the risk of future building damage.
Sizing up Vinyl Siding - The Requirement for a Moisture Barrier Beneath Vinyl Siding
U.S. Requirements for Moisture Barrier Beneath / Behind Vinyl Siding
TO: Editor, ASHI Reporter
RE: "Sizing up vinyl siding," by Mark Cramer, on p. 17 of the Jan 94 ASHI Reporter., (U.S. Building Codes) with annotations from letter, MC to DJ 1/11/94 and further annotations from Alan Carson (Canadian Building Code)
FROM: Daniel Friedman, ASHI Technical Committee
Mark's article on the need for a moisture barrier beneath vinyl siding was of considerable interest. It was particularly helpful that he included a "building code citation Section 1702.3." The reference to an authoritative source is the quickest way to distinguish between personal opinion and authority. In conversation, Mark has provided some additional information about vapor barriers and vinyl siding:
1. The "code" citation was from the Standard Building Code, published by SBCCI. Similar language is in
the Uniform Building Code (UBC) Sec. 1708.(a) "All weather-exposed surfaces shall have a weather-resistive
barrier to protect the interior wall covering."
The code goes on to permit building paper ("red rosin paper")
and felt. It makes no mention of newer building "wraps" such as "Tyvek(TM)" which are an excellent wind and water
barrier, but permit water vapor to pass (from inside the house wall to outside).
2. According to these codes, the weather-resistive barrier can be omitted
- when exterior covering is of approved weatherproof panels
- in back-plastered construction
- when there is no human occupancy
- over water-repellent panel sheathing (UBC) ... including [weather-resistant exterior grade] plywood (SBC)
- under approved paper backed metal or wire fabric lath
- behind lath and portland cement plaster applied to the underside of roof and eave projections.
Much new construction uses exterior-grade plywood sheathing. I interpret 2.d (which is Section 1708.(a)4. in the UBC) to mean that the barrier is not needed in these cases.
3. The same paragraph requires "... exterior openings exposed to weather be flashed in such a manner as to make them weatherproof."
Mark and I agree that problems associated with water leaks into siding are often at window and door penetrations, and at abutments of roofs to building sidewalls. We had trouble understanding how the presence of felt in these areas, also having to be cut around the opening, would in typical construction application, increase resistance to water entry (for example at the corners of windows).
Many new windows come with pre-fab metal or plastic flashing which surrounds the corners.
4. Since our members may refer to Mark's article in supporting their field observations, it's important to distinguish between "weather-resistive" barrier and "vapor barrier."
The latter, of which plastic and foil are examples, should not be placed on the outside of walls, as it threatens to entrap condensation (from the conditioned interior) inside the walls.
5. Mark offered other citations of authority for this matter, including the
Aluminum Association of Florida's "AAF Standards for the construction of aluminum and allied products," Std. 112 Siding, Soffit, & Fascia, which says:
"An approved membrane to protect against water intrusion shall be provided when installed over any non-waterproof surface, or the cladding shall be designed and constructed with an approved continuous edge, interlock, overlap, or seam to prevent water intrusion."
This authority also requires that siding shall be installed to the requirements of the SBC, AA incorporated/AAMA Aluminum Siding Application Manual and/or the Rigid Vinyl Siding Application Manual of VSI, in addition to the manufacturer's recommended procedures.
Here's where the topic got amusing:
First, the AAF's actual siding manual provided no details on flashing except to say "flash as required." And regarding the requirement of a moisture barrier, the text goes on to say that some manufacturers require it and some do not.
I'd like to know of any code jurisdictions where you know that the requirement for a moisture barrier is being monitored or enforced by local officials.
*** ANS: (Letter MC to DJF 1/11/94) Rev to 1988 SBC, (1990?) which was code in effect when subject house was constructed. Exceptions in this revision included water repellent panel sheathing but did not mention plywood or other products, as does the 1991 version.
Two questions seem to me to bear on this matter. First: the material behind siding is not normally visible. However from server al means one might know or suspect that the moisture barrier was omitted in some areas. Second: whether present or absent, the material does not excuse the inspector from looking for evidence of water damage to building components.
*** Comment: (ibid) The issue of felt under siding can be looked at as one of common sense. The felt is a dry-in layer just like the felt under the shingles on a roof. When a leak occurs, the felt serves to direct the moisture down the wall to the bottom where it can run off. As to the contention that leakage may still occur at penetrations such as windows, this is no different than a penetration in the roof, except that the sealing done at a window penetration would generally be better than what is done on the roof.
*** Comment: (Ibid) Vinyl siding is considered a water shedding material rather than a water-tight material. The tremendous expansion and contraction with temperature changes has a tendency to open things up when at the contracted state. Wind can blow rain between the laps at the ends of individual pieces of siding and at the ends of pieces at J-moldings. You would be surprised where wind can blow rain when velocities get up around 75 mph or so!
*** One source of water entry that just occurred to me is the laps at ends of pieces of siding when you have a sidewall flashed roof above with no gutter. (Common here [Florida].) Water shooting off the roof at an angle close to horizontal could easily get behind the siding at the laps.
*** Installation of flashings around windows and doors is typically not done correctly. In talking with people in the business I have found that there is a specific head flashing that manufacturers recommend [but] that is never used. Other installation defects are common, such as installing corner trim pieces with the upper piece beneath [lapped inside] the lower piece.
In the real world you have to accommodate the [full range of training level of the] person who is installing the product. These are more reasons for the installation of a moisture barrier. You have to look at it as the underwear for the siding. NOt absolutely necessary at all times, but very handy under certain conditions.
*** I don't agree with the logic that because you have an opening in the felt you are going to have a leak anyway. If the felt is installed reasonably well, the chances of leaking are reduced. By reasonably well I mean install strips around and lapped into the opening, install the windows, caulking the flanges to the strips, and then install the felt over the wall, lapping it over the strips at he windows. This arrangement will be water tight.
[Comment DJF: the above caulking details during construction would be very rare - I've never seen it during any new construction, nor seen it specified in siding installation manuals. The detail that most prevents leaks in at windows is proper installation details of the J-flashing above and around the window, caulking at the sill, and assuring that siding below the sill does not protrude nor otherwise permit water entry.]
*** Regarding code enforcement, I supervised the construction of a 5000 sq.ft. custom home this year, with an acre of brick veneer on the front of the house. Portions of walls were wood frame. When the brick was 3/4 the way up the walls, I stopped by and noticed that there was no moisture barrier under the brick. I insisted that one be installed. The local building inspector backed me up. (Rare occasion.) There is enforcement of this requirement in most municipalities around here.
[Comment DJF: this points up the fundamental reality and problem that inspection of every construction detail (moisture barrier behind brick) is rarely achieved since the builders are simply not able to stop construction at every phase to wait for the off-site inspector to come on-site. Inexperienced or certain other crews are often pressured by time and cost to take shortcuts or leave out materials, the importance of which they may not really believe.]
*** I agree with not quoting code. I rarely do in a home inspection for the same reasons you provide, and others. But when you are telling a seller they have a multi-thousand dollar problem, your opinion is often questioned. That's an occasion when I will quote codes.
ASHI inspectors should be alert for evidence of damage or other problems associated with water penetration of siding. I'd like to know where you're finding damage, and what you can see as the apparent path of water entry - that is, what's the real source of the problem? Otherwise we have a "standard" that is more confusing than helpful.
It's always important for us to know the authoritative source for our assertions, just as it's important for us to identify when something is our opinion. Mr. Cramer is a licensed building code official and as such can state that something is a "violation."
As a non-code official myself, I have less trouble when I express the opinion that something is a good or bad construction practice. That wording gives me considerable latitude to include many non "code" sources as well as the experienced of ASHI inspectors who study in-service field conditions.
Thanks again to Mark for the discussion.
Dan Friedman
Canadian Requirements for Requirements for a Moisture Barrier Beneath Vinyl Siding
Al Carson to DJF fax 1/11/94
RE: Moisture barrier under vinyl: we need it. We can sometimes eliminate it (e.g. under plywood, hardboard, asbestos cement, etc) but not under conventional aluminum or vinyl siding because of vents and many joints.
Note our sections on flashing and caulking. Our problems are most commonly poorly caulked/flashed wall penetrations.
I'm told our building officials enforce moisture barrier requirements. Our officials accept Tyvek, only if it is taped at the joints.
Canadian Siding Code: CBC Section 9.27 Siding
9.27.1 [Siding Code] Scope
9.27.1.1 Application.
This section applies to exterior wall coverings of lumber, wood shingles, shakes, asbestos-cement shingles and sheets, plywood, wafer board, hardboard, asphalt shingles, vinyl, aluminum, and steel, including trim, soffits, and flashing.
[some sections omitted from this quote]
9.27.2.1 Required siding.
Exterior walls shall be protected with siding, including flashing, trim, and other special purpose accessory pieces required for the siding system being used, to restrict the entry of rain and snow into the wall assembly.
9.27.2.2. [Siding] Clearance from ground.
Not less than 200 mm (7 7/8in) clearance shall be provided between the finished ground level and siding that is adversely affected by moisture such as wood, plywood, wafer board, and hardboard.
9.27.2.3 [Siding] Clearance from roof surface.
Not less than a 50 mm (2 in) clearance shall be provided between a roof surface and siding that is adversely affected by moisture such as wood, plywood, wafer board, and hardboard.
9.27.3 [Siding] Flashing
9.27.3.2 [Siding Flashing ] Installation
(1) Flashing shall be installed at every horizontal junction between two different exterior finishes, except when the upper finish overlaps the lower finish.
(2) Except as provided in Sentence (4), flashing shall be applied over exterior wall openings where the vertical distance from the bottom of the eave to the top of the trim is more than one-quarter of the horizontal overhang of the eave.
(3) Flashing shall be installed so that it extends upward not less than 50 mm (2 in) behind the sheathing paper and forms a drip on the outside edge.
(4) Where a window or exterior door is designed to be installed without head flashing, the exterior flange of the window or door frame shall be bedded into a non-hardening type caulking material and the exterior flange screwed down over the caulking material to the wall framing to form a waterproof joint.
9.27.4 [Siding] Caulking
9.27.4.1 Required [Siding] Caulking
(1) Caulking shall be provided where required to prevent entry of water into the structure
(2) Caulking shall be provided between masonry ,siding or stucco, and the adjacent door and window frames or trim, including sills unless such locations are completely protected from the entry of rain.
(3) Caulking shall be provided at vertical joints between different cladding materials unless the joint is suitable lapped or flashed to prevent the entry of rain. (See Articles 9.7.4.2., 9.20.13.12. and 9.28.1.5)
9.23.17 [Siding] Wall Sheathing Paper
9.23.17.2 Sheathing Paper Beneath Stucco. Tar-saturated felts or papers shall not be used as sheathing paper beneath stucco.
9.23.17.3 Sheathing Paper
(1) Except as provided in Sentences (3) and (6), not less than 1 layer of sheathing paper shall be applied beneath siding, stucco, or masonry veneer
(2) Sheathing paper required in Sentence (1) shall be applied so that the joints are lapped at least 100 mm (4 in), and if applied horizontally, the upper sheets shall overlap the lower sheets.
(3) Except as provided in Sentence (6), where no sheathing is used with masonry veneer or other siding, not less than 2 layers of sheathing paper shall be applied beneath the veneer or siding.
(4) ALL joints in the sheathing paper required in Sentence (3) shall occur over framing, and the paper shall be fastened to the framing with roofing nails or staples spaced not less than 150 mm (5 7/8 in) along the edges of the outer layer of sheathing paper.
(5) Wall sheathing may be used in lieu of 1 layer of sheathing paper required in Sentence (3), and the thickness need not conform to Table 9.23.16.A.
(6) Sheathing paper may be omitted beneath siding when the joints in the siding are formed to effectively prevent the passage of wind and rain in conformance with Sentence (7) or (9) as applicable.
(7) Siding consisting of plywood, hardboard, wafer board or asbestos cement is considered to meet the requirements of Sentence (6) provided the siding is applied so that all edges are directly supported by framing and the vertical joints between adjacent sheets covered with battens or shiplapped or otherwise matched to provide weather tight joints.
(8) Vertical joints between the sheets described in Sentence (7) shall be caulked.
(9) Metal siding consisting of sheets of metal is considered to meet the requirements of Sentence (7) where the joints between the sheets are of the locked-seam type. (See Appendix A.)
[Note from A. Carson: But not aluminum siding typically used on houses. See Appendix.)
A.9.23.17.3.(9) Omission of Sheathing Paper Under Metal Siding.
The purpose of sheathing paper is to prevent drafts and the entry of wind-driven rain into the wall cavity.
Certain types of metal siding consisting of large sheets or panels will perform this function, eliminating the need for sheathing paper.
This requirement applies to siding such as that commonly used on mobile homes but does not apply to metal siding installed in strips which is intended to simulate the appearance of a lapped wood siding.
Such material does not act as a substitute for sheathing paper since it incorporates provision for venting the wall cavity and has many joints.
...
Continue reading at VINYL SIDING INSTALLATION or select a topic from the closely-related articles below, or see the complete ARTICLE INDEX.
Or see these
Recommended Articles
- SIDING VINYL - home
- VAPOR BARRIERS, VINYL SIDING
- VINYL SIDING BUCKLED WARPED
- VINYL SIDING CLEARANCE TO GROUND
- VINYL SIDING DEFORMED by SUNLIGHT
- VINYL SIDING GAPS, HOLES, CRACKS
- VINYL SIDING INSPECTION & REPAIR
- VINYL SIDING INSTALLATION
- VINYL SIDING INSTALLATION MANUALS
- VINYL SIDING INSTALLATION PROCEDURES
- VINYL SIDING LEAKS
- VINYL SIDING MOVEMENT DAMAGE
- VINYL SIDING or WINDOW PLASTIC ODORS
Suggested citation for this web page
VAPOR BARRIERS, VINYL SIDING at InspectApedia.com - online encyclopedia of building & environmental inspection, testing, diagnosis, repair, & problem prevention advice.
Or see this
INDEX to RELATED ARTICLES: ARTICLE INDEX to BUILDING SIDING
Or use the SEARCH BOX found below to Ask a Question or Search InspectApedia
Ask a Question or Search InspectApedia
Questions & answers or comments about the building code or functional requirement for air barriers and moisture barriers behind vinyl siding.
Try the search box just below, or if you prefer, post a question or comment in the Comments box below and we will respond promptly.
Search the InspectApedia website
Note: appearance of your Comment below may be delayed: if your comment contains an image, photograph, web link, or text that looks to the software as if it might be a web link, your posting will appear after it has been approved by a moderator. Apologies for the delay.
Only one image can be added per comment but you can post as many comments, and therefore images, as you like.
You will not receive a notification when a response to your question has been posted.
Please bookmark this page to make it easy for you to check back for our response.
IF above you see "Comment Form is loading comments..." then COMMENT BOX - countable.ca / bawkbox.com IS NOT WORKING.
In any case you are welcome to send an email directly to us at InspectApedia.com at editor@inspectApedia.com
We'll reply to you directly. Please help us help you by noting, in your email, the URL of the InspectApedia page where you wanted to comment.
Citations & References
In addition to any citations in the article above, a full list is available on request.
- Steve Bliss's Building Advisor at buildingadvisor.com helps homeowners & contractors plan & complete successful building & remodeling projects: buying land, site work, building design, cost estimating, materials & components, & project management through complete construction. Email: info@buildingadvisor.com
Steven Bliss served as editorial director and co-publisher of The Journal of Light Construction for 16 years and previously as building technology editor for Progressive Builder and Solar Age magazines. He worked in the building trades as a carpenter and design/build contractor for more than ten years and holds a masters degree from the Harvard Graduate School of Education. Excerpts from his recent book, Best Practices Guide to Residential Construction, Wiley (November 18, 2005) ISBN-10: 0471648361, ISBN-13: 978-0471648369, appear throughout this website, with permission and courtesy of Wiley & Sons. Best Practices Guide is available from the publisher, J. Wiley & Sons, and also at Amazon.com - Mark Cramer Inspection Services Mark Cramer, Tampa Florida, Mr. Cramer is a past president of ASHI, the American Society of Home Inspectors and is a Florida home inspector and home inspection educator. Mr. Cramer serves on the ASHI Home Inspection Standards. Contact Mark Cramer at: 727-595-4211 mark@BestTampaInspector.com
- John Cranor [Website: /www.house-whisperer.com ] is an ASHI member and a home inspector (The House Whisperer) is located in Glen Allen, VA 23060. He is also a contributor to InspectApedia.com in several technical areas such as plumbing and appliances (dryer vents). Contact Mr. Cranor at 804-873-8534 or by Email: johncranor@verizon.net
- WEATHER RESISTIVE BARRIERS [PDF] U.S. Department of Energy, ", how to select and install housewrap and other types of weather resistive barriers
- In addition to citations & references found in this article, see the research citations given at the end of the related articles found at our suggested
CONTINUE READING or RECOMMENDED ARTICLES.
- Carson, Dunlop & Associates Ltd., 120 Carlton Street Suite 407, Toronto ON M5A 4K2. Tel: (416) 964-9415 1-800-268-7070 Email: info@carsondunlop.com. Alan Carson is a past president of ASHI, the American Society of Home Inspectors.
Thanks to Alan Carson and Bob Dunlop, for permission for InspectAPedia to use text excerpts from The HOME REFERENCE BOOK - the Encyclopedia of Homes and to use illustrations from The ILLUSTRATED HOME .
Carson Dunlop Associates provides extensive home inspection education and report writing material. In gratitude we provide links to tsome Carson Dunlop Associates products and services.



