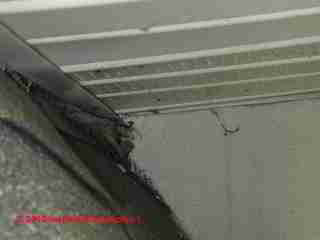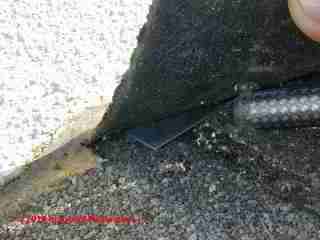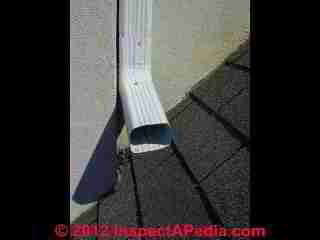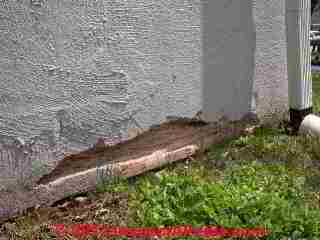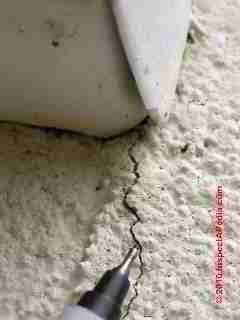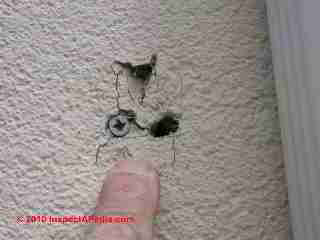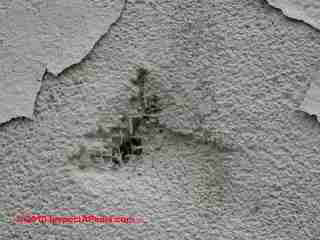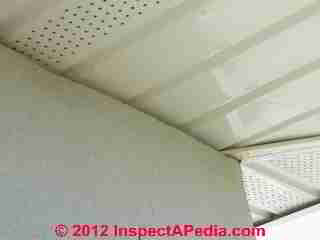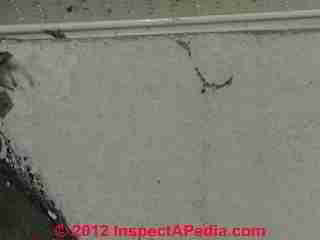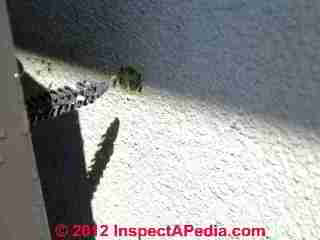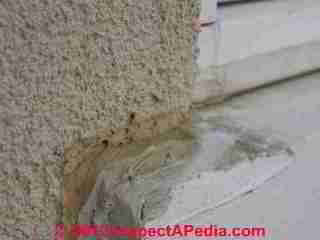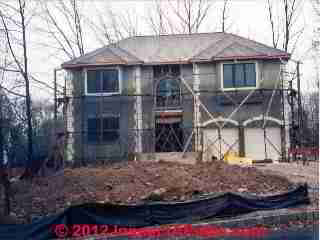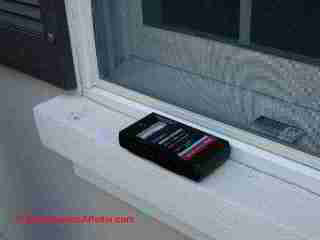 Exterior Stucco - EIFS Photo Guide to Leak Points
Exterior Stucco - EIFS Photo Guide to Leak Points
- POST a QUESTION or COMMENT about tracking down leaks in stucco exterior walls
EIFS Synethetic Stucco wall leaks: here we provide a photo guide to some common leak points on EIFS stucco building exteriors, to aid in the the inspection, diagnosis, repair, and proper installation of synthetic stucco EIFS systems.
We describe common mistakes that lead to leaks, adhesion, cracking, or other failures in Exterior Insulation and Finish Systems or barrier, synthetic stucco wall installations, including an ineptly presented and decided EIFS lawsuit.
InspectAPedia tolerates no conflicts of interest. We have no relationship with advertisers, products, or services discussed at this website.
- Daniel Friedman, Publisher/Editor/Author - See WHO ARE WE?
How to Inspect for & Spot Leaks in EIFS Synethetic Stucco Wall Installations

When originally imported from Europe to the United States in the 1970s, most exterior insulation and finish systems (EIFS) were “barrier” type systems.
They were designed to create a waterproof exterior skin consisting of a thin layer of acrylic polymer-based synthetic stucco directly applied to foam insulation.
[Click to enlarge any image]
Our photo (left) shows a modern Sto-Wall covered home that was investigated to diagnose the sources of wall leaks through the stucco system.
We found many installation details that did not follow the manufacturer's recommendations. As a result there were significant leaks into building walls and a considerable mold contamination issue as well.
The expanded polystyrene
(EPS) foam was glued to the building’s sheathing.
A layer of fiberglass cloth embedded in the synthetic
stucco provided reinforcement, and a thin acrylic finish
coat added color and texture.
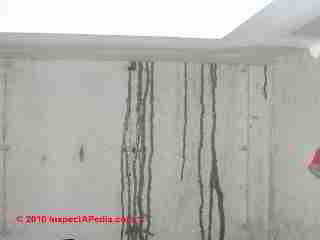
With the EPS glued directly to the sheathing, there was no place for building paper or conventional flashings at penetrations. Openings, joints, and penetrations relied on caulks and sealants for waterproofing. With no backup waterproofing or drainage layer, there was little margin for error.
While these systems performed adequately in Europe for nearly 25 years, the United States version had thinner base coats and lower polymer content, creating a weaker skin. Also, workmanship in the United States was often inferior due to lack of applicator training and quality-control programs.
The water running down this building interior wall was traced to omission of the manufacturer-specified sealant methods at the top of the building exterior wall. Wind-blown rain entered the wall top just below the soffit overhang, wet the wall interior cavity, and finally appeared on the foundation walls below.
When water leaked into these systems through
failed caulk joints, cracks in the stucco skin, or through
the window frames themselves, it wet the foam insulation,
sheathing, and sometimes the structural framework.
Williams & Williams describe various EIFS Barrier Wall Deficiencies. [12] They point out that because multiple layers of materials must be applied to construct an EIFS barrier wall there are multiple opportunities to foul up. To their catalog of errors we'd add a related list of damage done after the walls have been completed, such as the creation of holes during installation of lighting fixtures, awnings, additions, even the misuse of a weed-whacker too close to the wall bottom.
More EIFS Leak Point Photos
Below left, our EIFS leak point photograph shows a leaky window detail at an EIFS-clad building in New York.
This in turn led to more sealant failures and cracking of the surface and additional leakage. The EPS foam acted like a sponge, trapping water against the building, and the nonporous polymer coatings retarded drying. In many cases the leakage and resulting decay was extensive, resulting in widespread property damage and litigation.
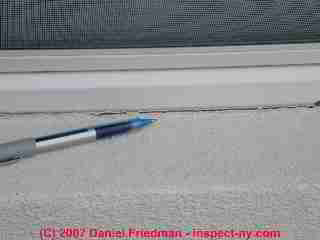
Above right, our EIFS leak point photo shows leak stains on the L-channel securing the end of a soffit covering over an upper level intersecting roof. Water entered the building wall at that glob of foam in the center-left of the photo,and if you look closely you may also see leak stains down the stucco wall at center right of this picture.
Below left, our EIFS leak point photograph shows that the builder relied on caulk at a roof-EIFS-wall intersection to try to stop leaks into the structure. Specifications from EIFS manufacturers include requirements for special backer rods, flashing details, approved sealants, and other measures, not just a blob of asphalt or roof cement at these junctures.
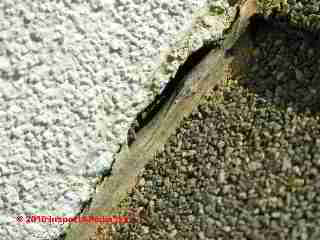
Above right, our EIFS leak point photo shows that the roof-wall step flashing was improperly sized and placed, allowing leaks into the structure. Below left, our EIFS leak point photograph shows a crack developing in an EIFS wall coating.
More EIFS system installation areas & possible leak points are shown just below.
... downspout spilling roof drainage onto a lower roof where roof-sidewall step flashing is inadequate combines a double risk of early shingle wear and water volume causing leaks into the structure ...
... weed whacker damage to EIFS wall at ground level creates a water entry point, exacerbated if close to a downspout or in-slope grade - inviting insect attack or rot damage ...
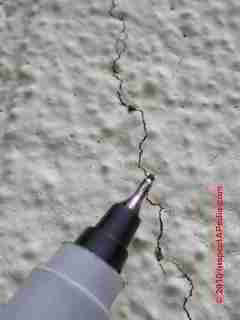
Base coat thickness and the position of the embedded reinforcing mesh are critical factors which affect two central dimensions of system performance: moisture and impact resistance. ... Non-cementious base coats are typically more resistant to moisture transmission than those which incorporate portland cement. Whatever type of base coat is used, application to the specified thickness is essential for system waterproofing.
... Thick base coats also tend to crack, ... once cracks develop in the lamina, they serve as routes for water intrusion. [12]
Above our EIFS leak point photo shows a similar crack in the EIFS coating below a roof edge - a likely building leak point.
More EIFS SNAFUS Cause Leaks into the Building Wall Cavity & Invite Insects, Mold, Rot, Water Damage
Below left, our EIFS leak point photograph shows a drywall screw used to attach a gutter strap, violating the manufacturer's EIFS installation guidelines, puncturing the wall, and creating a possible leak point.
... Inadequate mesh embedment a poorly reinforced system with lower protection against impact. ...
Thin basecoats are subject to cracking and subsequent failure. [12]
Above right, our EIFS leak point photo shows incomplete EIFS coating and repair work, leaving the fiberglass mesh exposed and leaving a hole in the building wall.
More EIFS system installation areas & possible leak points are shown just below.
... failure to follow manufacturers' EIFS installation specifications for a backer rod and sealant at the juncture of EIFS wall top and Soffit trim risks wind-blown rain leaks into the wall structure - resulting in severe water & mold damage in some homes inspected by the author [DF] ...
... Incomplete EIFS barrier installation at the roof wall juncture increases the risk of leaks into the building wall cavity ...
More EIFS system installation areas & possible leak points are shown just below.
... inadequately or improperly connected fasteners pull out of EIFS coating leaving a hole and leak point in the building skin ...
... caulk points at gaps between EIFS exterior surface and various building materials may indicate a location of historic leaks - beware of hidden moisture, mold, rot, insect damage in such locations ...
EIFS Lawsuit Mistakes & Photos
Our photographs below describe some of the conditions at a different EIFS clad New Jersey home, one that suffered extensive cracking and adhesion failures in the final stucco coating soon after its installation. Details about this installation are at SIDING EIFS STUCCO FAILURES DUE TO WEATHER.
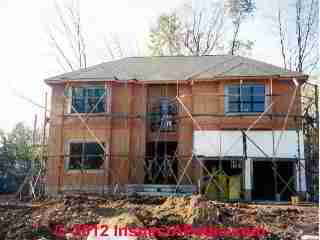
Watch out: Most disturbing about this disappointing EIFS installation and its ensuing lawsuit were that:
- The EIFS installer did not come close to following the installation instructions of the EIFS manufacturer, including installing insulating board and EIFS coatings over soaking wet building surfaces, omission of sealants and gaskets at all of the penetrations for windows and doors, and improper fastening of insulation to the sheathing.
- In court the installation contractor argued that "the installation of caulks and sealants" required by the product specifications were not part of their contract with the homeowner. Unfortunately not only were those components not part of anybody else's contract ural obligations either, and we couldn't figure out who else might have borne that responsibility, since the installation procedure for the EIFS expects the proper backer rods, flashings, and sealants to be installed where required as part of the EIFS installation procedure.
- In a baffling decision, the judge bought the argument by the contractor's attorney that the contractor could rightfully exclude these necessary steps and components from his job contract with the homeowner and thus bore no responsibility for the ensuing failure.
- And unfortunately there was no one else on the construction scene who might have explained to the homeowner that they were agreeing to a job that was guaranteed to fail.
Details about EIFS wall problems, inspections, and litigation are found at SIDING EIFS & STUCCO. Also see Insects & Foam Insulation.
If you are an EIFS manufacturer, installer, or EIFS inspector, contact us at LINK EXCHANGE to add listings - there is no fee.
...
Continue reading at STUCCO EIFS DRAINAGE SYSTEMS or select a topic from the closely-related articles below, or see the complete ARTICLE INDEX.
Or see these
Recommended Articles
- CONCRETE STAINS: ID & REMOVAL
- HOUSEWRAP AIR & VAPOR BARRIERS
- PAINT FAILURE, DIAGNOSIS, CURE, PREVENTION - home
- SIDING EIFS & STUCCO - home
- PAINT on STUCCO, FAILURES
- SIDING EIFS STUCCO PAINT FAILURES
- SIDING EIFS WALL LEAK POINTS
- STUCCO & CONCRETE BONDING AGENTS
- STUCCO EIFS DRAINAGE SYSTEMS
- STUCCO, HARD COAT INSTALLATION, INSPECTION, REPAIR
- STUCCO OVER FOAM INSULATION
- STUCCO WAll FAILURES DUE TO WEATHER
- STUCCO WALL METHODS & INSTALLATION
- STUCCO WALL METHODS & INSTALLATION FAQs
- STUCCO RECIPES & APPLICATION
- STUCCO THIN COAT APPLICATION
- STUCCO WALL WEEP SCREED DRAINAGE
- SIDING LEAK DIAGNOSIS & REPAIR
Suggested citation for this web page
SIDING EIFS WALL LEAK POINTS at InspectApedia.com - online encyclopedia of building & environmental inspection, testing, diagnosis, repair, & problem prevention advice.
Or see this
INDEX to RELATED ARTICLES: ARTICLE INDEX to EXTERIORS of BUILDINGS
Or use the SEARCH BOX found below to Ask a Question or Search InspectApedia
Ask a Question or Search InspectApedia
Questions & answers or comments about tracking down leaks in stucco exterior walls.
Try the search box just below, or if you prefer, post a question or comment in the Comments box below and we will respond promptly.
Search the InspectApedia website
Note: appearance of your Comment below may be delayed: if your comment contains an image, photograph, web link, or text that looks to the software as if it might be a web link, your posting will appear after it has been approved by a moderator. Apologies for the delay.
Only one image can be added per comment but you can post as many comments, and therefore images, as you like.
You will not receive a notification when a response to your question has been posted.
Please bookmark this page to make it easy for you to check back for our response.
IF above you see "Comment Form is loading comments..." then COMMENT BOX - countable.ca / bawkbox.com IS NOT WORKING.
In any case you are welcome to send an email directly to us at InspectApedia.com at editor@inspectApedia.com
We'll reply to you directly. Please help us help you by noting, in your email, the URL of the InspectApedia page where you wanted to comment.
Citations & References
In addition to any citations in the article above, a full list is available on request.
- [1] Thanks to Michael Leavitt, an professional home inspector, for help with the EIFS resource links.
- [2] [pending]
- [3] Steven Bliss served as editorial director and co-publisher of The Journal of Light Construction for 16 years and previously as building technology editor for Progressive Builder and Solar Age magazines. He worked in the building trades as a carpenter and design/build contractor for more than ten years and holds a masters degree from the Harvard Graduate School of Education. Excerpts from his recent book, Best Practices Guide to Residential Construction, Wiley (November 18, 2005) ISBN-10: 0471648361, ISBN-13: 978-0471648369, appear throughout this website, with permission and courtesy of Wiley & Sons. Best Practices Guide is available from the publisher, J. Wiley & Sons, and also at Amazon.com .
- [4] Jiffy Seal ® 140 / 60 Jiffy Seal®, "Waterproofing Systems", Protecto Wrap Company, 2255 South Delaware, Denver CO 80223, Tel: 800-759-9727. This product is 140/60 60 mil, polyester reinforced, peel and stick sheet waterproofing membrane for use on foundation walls, decks, balconies, bathrooms, terraces, split slabs, parking structures and anywhere a positive waterproofing membrane may be needed., Web search 7/19/12, original source: http://www.protectowrap.com/waterproofing-solutions/, [Copy on file as JiffySeal_Membrane.pdf]
- [5] Nudura® Damproofing/Waterproofing Membrane, "Damproofing/Waterproofing, Peel & Stick Membrane", Nudura Corporation, Web search 7/19/12, [Copy on file as Nudura_Membrane.pdf]
- [6] Dave Olson, "Weather Resistive Barriers: Building Science Makes a Case for Two Layers", Technical Services Manager, Fortifiber Building Systems, Corp. , retrieved 7/18/12, original source: http://www.fortifiber.com/pdf/News_Info/Building%20Science%20Makes
%20a%20Case%20for%20Two%20Layers.pdf, [copy on file as Olson_Weather_Barriers.pdf] - [7] Fernando Pages Ruiz, "Making Sense of Housewraps", Fine Home Building, Feb/Mar 2006, web search 7/18/12, original source http://www.finehomebuilding.com/PDF/Free/021177066.pdf [copy on file as Housewrap_Fine_HomeB.pdf]
- [8] StuccoWrap, Tyvek Corporation, website www.tyvek.com, web search 7/18/12
- [9] "The Application of Stucco", www.sfu.ca, web search 7/18/12, original source: http://www.sfu.ca/~nicolea/books/Chapter04.htm, [copy on file as Stucco_App_3_SFU.pdf and Stucco_App_4_SFU.pdf]
- [10] "Architect FAQs, Is DuPont™ Tyvek® CommercialWrap® D recommended under stucco instead of DuPont™ Tyvek® CommercialWrap®?", Dupont Corporation, web search 7/18/20, original source: http://www2.dupont.com/Tyvek_Weatherization/en_US/tech_info/faqs_architects.html, [copy on file as Tyvek_Stucco.pdf & CommercialWrap_product_specs.pdf]
- [11]Eric Galow, Galow Homes, Lagrangeville, NY. Mr. Galow can be reached by email: ericgalow@gmail.com or by telephone: 914-474-6613. Mr. Galow specializes in residential construction including both new homes and repairs, renovations, and additions.
- [12] Williams, M.F., Williams B.L., "Water Intrusion in Barrier and Cavity / Rain Screen Walls", Water in Exterior Building Walls: Problems and Solutions, ASTM STP 1107, Thomas A. Schwartz, Eds., American Society for Testing and Materials, ASHRAE, Philadelphia, 1991, retrieved 8/10/12, Abstract:
Exterior walls are designed and constructed using barrier or cavity / rain screen wall principles. Exterior Insulation and Finish Systems (EIFS) are typically constructed as barrier walls; masonry is often constructed as a cavity wall. These wall systems are discussed along with common deficiencies that allow water intrusion to occur.
[Mark F. Williams and Barbara Lamp Williams are president and vice president respectively of Kenny/Williams/Williams, Inc., a building diagnostics firm at 945 Tennis Ave., Maple Glen PA 19002.] - [13] Best Practices Guide to Residential Construction, by Steven Bliss. John Wiley & Sons, 2006. ISBN-10: 0471648361, ISBN-13: 978-0471648369, Hardcover: 320 pages, available from Amazon.com and also Wiley.com. See our book review of this publication.
- Best Practices Guide to Residential Construction, by Steven Bliss. John Wiley & Sons, 2006. ISBN-10: 0471648361, ISBN-13: 978-0471648369, Hardcover: 320 pages, available from Amazon.com and also Wiley.com. See our book review of this publication.
- Class Action Settlement for Senergy and Thoro brands of EIFS was completed the Superior Court of the State of North Carolina, Hanover County
- WEATHER RESISTIVE BARRIERS [PDF] U.S. Department of Energy, ", how to select and install housewrap and other types of weather resistive barriers
- In addition to citations & references found in this article, see the research citations given at the end of the related articles found at our suggested
CONTINUE READING or RECOMMENDED ARTICLES.
- Carson, Dunlop & Associates Ltd., 120 Carlton Street Suite 407, Toronto ON M5A 4K2. Tel: (416) 964-9415 1-800-268-7070 Email: info@carsondunlop.com. Alan Carson is a past president of ASHI, the American Society of Home Inspectors.
Thanks to Alan Carson and Bob Dunlop, for permission for InspectAPedia to use text excerpts from The HOME REFERENCE BOOK - the Encyclopedia of Homes and to use illustrations from The ILLUSTRATED HOME .
Carson Dunlop Associates provides extensive home inspection education and report writing material. In gratitude we provide links to tsome Carson Dunlop Associates products and services.


