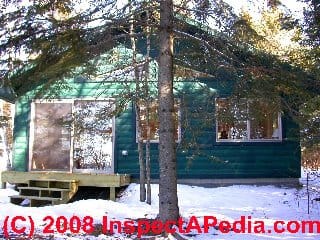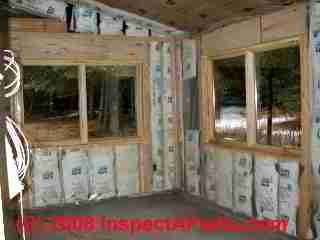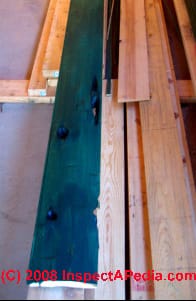 Home Buyers/Owners Guide to Slab-Sided Log Homes
Home Buyers/Owners Guide to Slab-Sided Log Homes
- POST a QUESTION or COMMENT about the design, framing, construction, & maintenance of slab log sided homes
Log slab construction:
This article explains the construction, inspection & maintenance of a slab-log sided cabin. We explain how log-slab sided buildings are built, & how they work and including suggestions for durability, economy, and comfort in these modern log homes. We include illustrations of log structures from several very different areas and climates in both the United States and Norway.
InspectAPedia tolerates no conflicts of interest. We have no relationship with advertisers, products, or services discussed at this website.
- Daniel Friedman, Publisher/Editor/Author - See WHO ARE WE?
Guide to Log Slab Sided Homes or Log Siding - new construction

This series of articles provides information on the inspection and diagnosis of damage to new and older log homes and includes description of log home insulation values and alternatives, and also a description of the characteristics of slab-sided log homes.
Our page top photo shows a 2007 cabin restoration project. Slab log sided homes and cabins are buildings constructed using conventional wood frame or other methods, and whose exterior is covered with rounded wood siding cut or milled from logs.
However these homes or portions of homes built in this manner are not constructed using solid logs.
Our photo (left) shows areas of building walls re-constructed using conventional 2x6 framing with fiberglass batt insulation in the wall and ceiling cavities.
The log slab siding design also permits use of wood frame or panelized construction capable of providing very high wall or ceiling insulating values, though we did not take that approach on this building.
Since a contractor who was not properly educated completely ruined the in-slab floor radiant heating system by an improper installation , the owners have resorted to portable electric heaters to keep this building habitable in winter.
See RADIANT HEAT FLOOR MISTAKES
Despite very cold Minnesota temperatures, that tight construction and a good insulation job (by the same contractor) lets the owners heat the cabin to comfortable temperatures using several portable electric heaters.
Our photo at left shows test-color staining in progress on a section of log slab siding before installation on the cabin.
Good practice coats both sides and all edges of the cabin siding with a preservative stain before the siding is nailed in place.
From the exterior log-slab sided buildings look like a log cabin or log structure and, depending on the choice of designs, can even include protruding overlapped logs at corners as a cosmetic detail.
That detail was not included on the log cabin shown in our photo above.
Comparing the Insulation Value of a Solid Log Home to a Conventionally Framed Home
A 6-inch fiberglass frame wall has an "R" value of about R-19 while a 6" log solid wood wall has an "R" value of about 1 per inch or about R-6 in insulating value.
When a solid log wall is built using logs rounded on one or both exposed sides, the nominal log diameter does not give an accurate estimate of the wall's insulating value. That is because portions of the wall are constructed at a thickness less than the full log's diameter. The average wall thickness should be used to calculate the "R" value of a solid log wall when rounded logs are used.
More about insulation and thermal mass in comparison with traditional solid log homes is
at LOG HOME WALL INSULATION VALUES.
Thermal Mass of Solid Log Homes Compared with Insulated Wall Wood Structures
While the "R" value of a solid log home is almost certainly less than that of a modern conventionally-framed stud wall home insulated with fiberglass or other products, the wall "R" values alone do not accurately describe the comfort level of a log home. Provided that the log construction has been well-built without drafts or leaks, the thermal mass of solid log walls is considerable.
A large thermal mass in any building tends to make temperature changes occur more slowly than in structures lacking that feature. As a result, occupants of solid log homes often assert that they find their building very comfortable in both heating and cooling seasons.
Also see THERMAL MASS in BUILDINGS.
...
Continue reading at LOG HOME CONSTRUCTION or select a topic from the closely-related articles below, or see the complete ARTICLE INDEX.
Or see these
Recommended Articles
- CRACKS CHECKS SPLITS in BEAMS, LOGS & POSTS
- DIAMOND WEDGE CUT LOG CABIN
- ENERGY EFFICIENCY of LOG HOMES
- INSULATION R-VALUE, SOLID LOG WALL
- LOG HOME CONSTRUCTION
- R-VALUES & THERMAL MASS in LOG HOMES
- SEALANTS CAULKS COATINGS for LOG HOMES
- SLAB SIDING LOG HOMES
- SPLINE & GASKET DESIGNS for LOG HOMES
- THERMAL MASS in BUILDINGS
- VERTICAL LOG WALL CABINS
Suggested citation for this web page
SLAB SIDING LOG HOMES at InspectApedia.com - online encyclopedia of building & environmental inspection, testing, diagnosis, repair, & problem prevention advice.
Or see this
INDEX to RELATED ARTICLES: ARTICLE INDEX to BUILDING STRUCTURES
Or use the SEARCH BOX found below to Ask a Question or Search InspectApedia
Ask a Question or Search InspectApedia
Questions & answers or comments about the design, framing, construction, & maintenance of slab log sided homes.
Try the search box just below, or if you prefer, post a question or comment in the Comments box below and we will respond promptly.
Search the InspectApedia website
Note: appearance of your Comment below may be delayed: if your comment contains an image, photograph, web link, or text that looks to the software as if it might be a web link, your posting will appear after it has been approved by a moderator. Apologies for the delay.
Only one image can be added per comment but you can post as many comments, and therefore images, as you like.
You will not receive a notification when a response to your question has been posted.
Please bookmark this page to make it easy for you to check back for our response.
IF above you see "Comment Form is loading comments..." then COMMENT BOX - countable.ca / bawkbox.com IS NOT WORKING.
In any case you are welcome to send an email directly to us at InspectApedia.com at editor@inspectApedia.com
We'll reply to you directly. Please help us help you by noting, in your email, the URL of the InspectApedia page where you wanted to comment.
Citations & References
In addition to any citations in the article above, a full list is available on request.
- "The Logless Log Home," Jim Robbins, New York Times, 05/05/2010 Home section, p. D1 & D6.
- "Shop Talk," Martin Mintz, AIA, Builder Magazine, April 1986, detailed solutions for log shrinkage movement by using a "T" jamb at windows and doors. A January 1986 Builder Magazine article shows window installation details in 8" thick log walls.
- "Caulking, Chinking, Insulators, Sealants - which System works Best," Log Home and Alternative Housing Builder, Nov-Dec 1983.
- Insulating Characteristics of log homes were neatly summarized by Roger Rawlings in "Log Homes in a New Light," Rodale's New Shelter, April 1983, p. 28
- Lincoln Log Homes Marketing, Inc., 6000 Lumber Lane, Kannapolis NC 28081 704-932-6151
- Merrimac Log Homes, Henniker, NH, sells log home products, milled log home kits, log siding, and log home plans and log home construction accessories. 866-637-7462 or logs@mlhnh.com - merrimacloghomes.com
- Best Practices Guide to Residential Construction, by Steven Bliss. John Wiley & Sons, 2006. ISBN-10: 0471648361, ISBN-13: 978-0471648369, Hardcover: 320 pages, available from Amazon.com and also Wiley.com. See our book review of this publication.
- Decks and Porches, the JLC Guide to, Best Practices for Outdoor Spaces, Steve Bliss (Editor), The Journal of Light Construction, Williston VT, 2010 ISBN 10: 1-928580-42-4, ISBN 13: 978-1-928580-42-3, available from Amazon.com
- The Journal of Light Construction has generously given reprint permission to InspectAPedia.com for certain articles found at this website. All rights and contents to those materials are ©Journal of Light Construction and may not be reproduced in any form.
- Appliances and Home Electronics, - energy savings, U.S. Department of Energy
- Avongard FOUNDATION CRACK PROGRESS CHART [PDF] - structural crack monitoring
- Design of Wood Structures - ASD, Donald E. Breyer, Kenneth Fridley, Kelly Cobeen, David Pollock, McGraw Hill, 2003, ISBN-10: 0071379320, ISBN-13: 978-0071379328
This book is an update of a long-established text dating from at least 1988 (DJF); Quoting:
This book is gives a good grasp of seismic design for wood structures. Many of the examples especially near the end are good practice for the California PE Special Seismic Exam design questions. It gives a good grasp of how seismic forces move through a building and how to calculate those forces at various locations. THE CLASSIC TEXT ON WOOD DESIGN UPDATED TO INCLUDE THE LATEST CODES AND DATA. Reflects the most recent provisions of the 2003 International Building Code and 2001 National Design Specification for Wood Construction. Continuing the sterling standard set by earlier editions, this indispensable reference clearly explains the best wood design techniques for the safe handling of gravity and lateral loads. Carefully revised and updated to include the new 2003 International Building Code, ASCE 7-02 Minimum Design Loads for Buildings and Other Structures, the 2001 National Design Specification for Wood Construction, and the most recent Allowable Stress Design. - Diagnosing & Repairing House Structure Problems, Edgar O. Seaquist, McGraw Hill, 1980 ISBN 0-07-056013-7 (obsolete, incomplete, missing most diagnosis steps, but very good reading; out of print but used copies are available at Amazon.com, and reprints are available from some inspection tool suppliers). Ed Seaquist was among the first speakers invited to a series of educational conferences organized by D Friedman for ASHI, the American Society of Home Inspectors, where the topic of inspecting the in-service condition of building structures was first addressed.
- Historic Preservation Technology: A Primer, Robert A. Young, Wiley (March 21, 2008) ISBN-10: 0471788368 ISBN-13: 978-0471788362
- LOG HOMES: MINIMIZING AIR LEAKAGE [PDF] U.S. Department of Energy
- Manual for the Inspection of Residential Wood Decks and Balconies, by Cheryl Anderson, Frank Woeste (Forest Products Society), & Joseph Loferski, October 2003, ISBN-13: 978-1892529343,
- Quality Standards for the Professional Remodeling Industry, National Association of Home Builders Remodelers Council, NAHB Research Foundation, 1987.
- Quality Standards for the Professional Remodeler, N.U. Ahmed, # Home Builder Pr (February 1991), ISBN-10: 0867183594, ISBN-13: 978-0867183597
- R-Value of Wood, U.S. Department of Energy
- Slab on Grade Foundation Moisture and Air Leakage, U.S. Department of Energy
- Straw Bale Home Design, U.S. Department of Energy provides information on strawbale home construction - original source at http://www.energysavers.gov/your_home/designing_remodeling/index.cfm/mytopic=10350
- More Straw Bale Building: A Complete Guide to Designing and Building with Straw (Mother Earth News Wiser Living Series), Chris Magwood, Peter Mack, New Society Publishers (February 1, 2005), ISBN-10: 0865715181 ISBN-13: 978-0865715189 - Quoting:
Straw bale houses are easy to build, affordable, super energy efficient, environmentally friendly, attractive, and can be designed to match the builder’s personal space needs, esthetics and budget. Despite mushrooming interest in the technique, however, most straw bale books focus on “selling” the dream of straw bale building, but don’t adequately address the most critical issues faced by bale house builders. Moreover, since many developments in this field are recent, few books are completely up to date with the latest techniques.
More Straw Bale Building is designed to fill this gap. A completely rewritten edition of the 20,000-copy best--selling original, it leads the potential builder through the entire process of building a bale structure, tackling all the practical issues: finding and choosing bales; developing sound building plans; roofing; electrical, plumbing, and heating systems; building code compliance; and special concerns for builders in northern climates. - VAPOR BARRIERS or VAPOR DIFFUSION RETARDERS [PDF] U.S. DOE - how vapor barriers work, types of vapor diffusion barriers, installing vapor barrier
- VENTILATION for ENERGY-EFFICIENT BUILDINGS [PDF] Purpose of ventilation, ventilateion strategies, etc.
- In addition to citations & references found in this article, see the research citations given at the end of the related articles found at our suggested
CONTINUE READING or RECOMMENDED ARTICLES.
- Carson, Dunlop & Associates Ltd., 120 Carlton Street Suite 407, Toronto ON M5A 4K2. Tel: (416) 964-9415 1-800-268-7070 Email: info@carsondunlop.com. Alan Carson is a past president of ASHI, the American Society of Home Inspectors.
Thanks to Alan Carson and Bob Dunlop, for permission for InspectAPedia to use text excerpts from The HOME REFERENCE BOOK - the Encyclopedia of Homes and to use illustrations from The ILLUSTRATED HOME .
Carson Dunlop Associates provides extensive home inspection education and report writing material. In gratitude we provide links to tsome Carson Dunlop Associates products and services.


