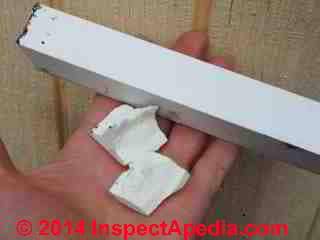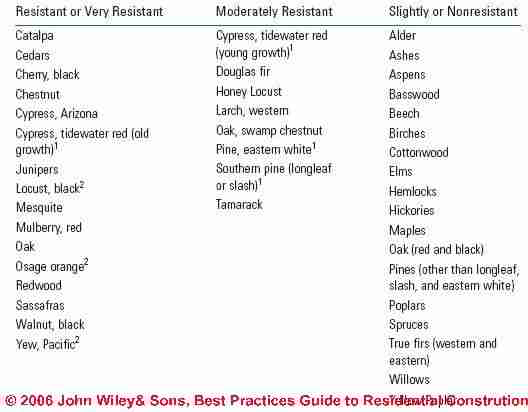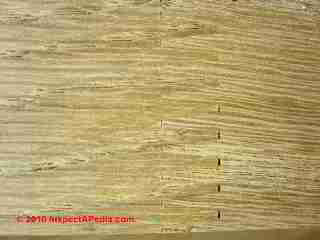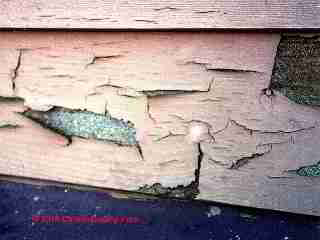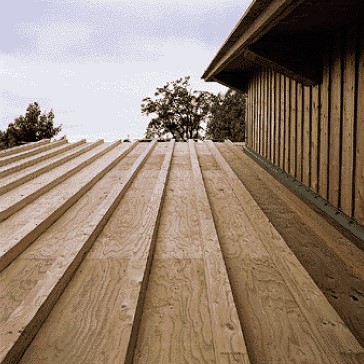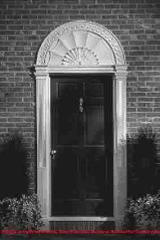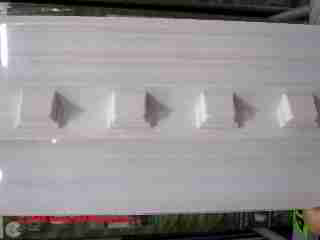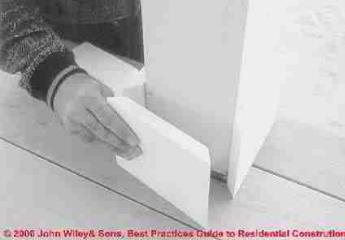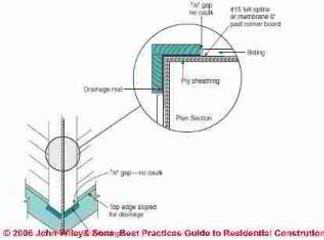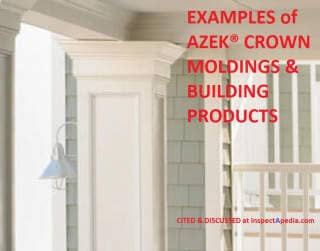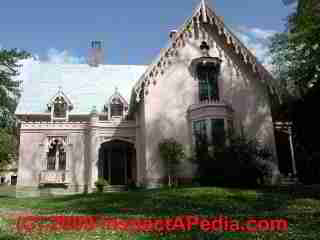 Best Practices Guide to Choosing, Installing, Maintaining Exterior Trim on buildings
Best Practices Guide to Choosing, Installing, Maintaining Exterior Trim on buildings
- POST a QUESTION or COMMENT about how to choose, install, maintain or repair exterior building trim
Exterior building trim guide to product choices, installation methods, details:
This article explains best construction practices in the choice, installation, painting, and maintenance of exterior trim on buildings. We discuss solid wood trim, finger-jointed wood trim, hardboard trim, LVL trim, fiber cement building trim, polymer trim products, and cellular PVC building trim products and details.
InspectAPedia tolerates no conflicts of interest. We have no relationship with advertisers, products, or services discussed at this website.
- Daniel Friedman, Publisher/Editor/Author - See WHO ARE WE?
Building Exterior Trim: Product Choices, Installation Details
 This article series discusses best practices construction details for building exteriors, including water and air barriers, building flashing products & installation, wood siding material choices & installation, vinyl siding, stucco exteriors, building trim, exterior caulks and sealants, exterior building adhesives, and choices and application of exterior finishes on buildings: paints, stains.
This article series discusses best practices construction details for building exteriors, including water and air barriers, building flashing products & installation, wood siding material choices & installation, vinyl siding, stucco exteriors, building trim, exterior caulks and sealants, exterior building adhesives, and choices and application of exterior finishes on buildings: paints, stains.
[Click any image to see an enlarged, detailed version]
Details given here: How to install trim on buildings: wood trim, composite wood trim, finger-jointed wood trim (finger spliced wood) boards, hardboard trim boards, LVL trim, fiber cement building trim, polymer moldings on building exteriors, cellular PVC moldings, vinyl building trim, Wood and Composite Exterior Trim Choices for Building Exteriors, guide to Solid Wood Trim on buildings, Paintability of Wood Trim. Finger-Jointed or Finger Spliced Wood Used as Exterior Building Trim - telegraphing & joint problems.
Performance of Hardboard Trim on Building Exteriors. Laminated-Veneer Lumber (LVL) Trim on Building Exteriors. MDO Plywood Facing for Soffits. Fiber-Cement Trim Used on Building Exteriors. Polymer Moldings on Building Exteriors: Dentils, Window Pediments, Decorative Brackets.
Cellular PVC Moldings - Plastic or Cellular Vinyl Building Trim Installation. Exterior Building Trim Installation Details. Products & Resources for Building Exteriors
Article Contents
- WOOD & COMPOSITE EXTERIOR TRIM CHOICES
- SOLID WOOD TRIM
- WOOD TRIM PAINTABILITY
- FINGER-JOINTED WOOD TRIM PROBLEMS
- HARDBOARD EXTERIOR TRIM PERFORMANCE
- LVL LAMINATED VENEER LUMBER TRIM
- MDO PLYWOOD SOFFIT FACING
- FIBER CEMENT TRIM
- POLYMER MOLDING TRIM & building DETAILS
- CELLULAR PVC TRIM MOLDINGS
- EXTERIOR TRIM PRODUCT SOURCES
This article series includes excerpts or adaptations from Best Practices Guide to Residential Construction (Steve Bliss, J Wiley & Sons) , by Steven Bliss, courtesy of Wiley & Sons.
The original sketch (at left) showing how to place wood boards & trim when exposed to weather outdoors is not correct - details are at BARK SIDE UP on DECKS & STEPS. Our photograph (at page above) is of the Justin Morrill Smith Homestead, VT, 1840 - more examples of architectural styles including building trim styles can be found at Building Age & Architectural Style.
Wood and Composite Exterior Trim Choices for Building Exteriors
As costs rise and quality levels fall for solid wood board stock, builders have become more receptive to a wide range of alternative products introduced over the past 10 to 15 years.
Some of the products are variations on the material used in hardboard siding, a product that has been largely discontinued due to widespread problems with moisture absorption and buckling.
Others are fiber cement- based and offer the same durability and longevity as the siding.
Still others make use of PVC, urethane, or other types of plastics, which promise longevity and low maintenance but may cost significantly more than the solid wood they replace (see Table 1-10 below)
Our photograph above illustrates Azek® trim from a building exterior along with fragments showing that while this material won't rot when exposed to the elements, it is not completely damage-proof against flexing, bending or impact. Azek® trimboards are produced by Vycom Corporation and are a vinyl polymer material. (Also see COMPOSITE LUMBER DURABILITY)
[Click to enlarge any image]
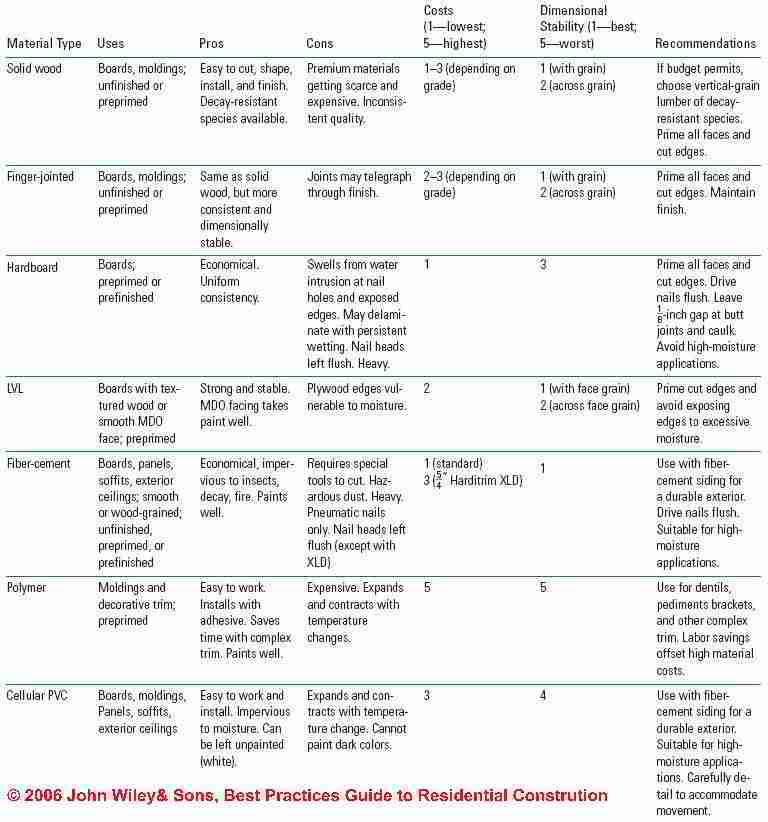
Guide to Solid Wood Trim on buildings
Solid wood is still the first choice of many builders for highly visible trim such as porch columns that require tight miters and smooth edges and need to tolerate a certain amount of wear and tear. Softwoods have served well in this capacity for many years, since they were traditionally inexpensive, dimensionally stable, and held paint well. Decay Resistance of Modern Wood Trim
As smaller, faster-growing trees replace older virgin timber stands, high-quality wood has become more expensive and harder to find. Even when using decay-resistant species, the smaller trees harvested today have less heartwood, which is where the extractives are found in sufficient quantities to be effective against decay (Table 1-11). With any wood species, the sapwood is more prone to decay.
Paintability of Wood Trim
Solid wood has virtually no shrinkage along the grain and, if finished on all sides, limited seasonal movement across the grain. In general, the denser a wood species is, the more it shrinks and swells with changes in moisture and the worse it is as a substrate for paint on a building’s exterior (Table 1-12). [Click to enlarge any image]
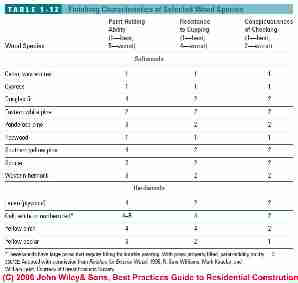
Vertical-grain, or “edge-grain,” softwoods, such as vertical-grain cedar or redwood, are the most stable and hold paint the best. The flat-grained woods more commonly used as trim are more prone to cupping and other moisture movement and do not hold paint as well.

To compensate for the cupping and to keep corners tight and edges from lifting, always install trim “bark-side down,” since the annual rings try to straighten as the wood shrinks (see Figure 1-31).
To improve paintability, it may be necessary to rough up the surface of flat-grained trim with 80 to 100 grit sandpaper before priming. s with siding, it is best to prime all surfaces and to prime cut ends to minimize water absorption through end grain.
Also, hold trim pieces back at least 1/2-inch short of flashings or other surfaces where water may collect and soak the end grain.
Watch out: On wooden decks and stair treads a defect "shelling" can occur with the bark side down method. Shelling is a term used by some builders to refer to the loss of portions of a board surface as late wood growth (the outer surface of the tree and thus the "bark side" of the board) separates from early wood growth (the inner portion of the tree or the tree-center side of the board).
Shelling is reported to occur more often in lumber made from Douglas Fir and Southern Pine. When building an outdoor deck wooden stair tread, it is a good idea to avoid using boards with questionable, likely to separate, portions of their upper surface. Shelling may be less of a problem with wood trim that is to be placed vertically and kept painted or sealed. -Ed.
See BARK SIDE UP on DECKS & STEPS for more details about cupping of flat sawn lumber.
Finger-Jointed or "Finger Spliced" Wood Used as Exterior Building Trim
Many manufacturers now offer solid wood trim made up of short lengths of high-quality lumber that is finger jointed and, in some cases, edge-glued to make boards as long as 24 feet.
As with solid lumber, finger-jointed lumber is available in a number of grades and species.
Telegraphing at Finger-Jointed Wood Trim Joints
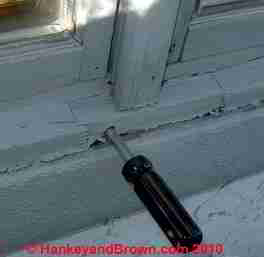
Finger-jointed exterior trim, unlike its interior trim cousin, is exposed to weather and has proven less durable than hoped at some homes, as illustrated by Roger Hankey's photograph of a Nov. 2000 inspection in Burnsville, MN.
The rotted window trim shown was found on southeast facing windows. The home was built in 1989 and was found to have wood windows and trim in very poor condition, having decayed in only 11 years.
In general, finger-jointed stock is durable and dimensionally stable since short pieces of wood are less likely to warp and twist. The main concern is whether the glue joints will telegraph through the paint as the material swells and shrinks in response to changes in relative humidity.
Our photo shows a close-up of finger-jointed (or "finger spliced) wood before painting, so that you can see how these joints are constructed. -DF
Because no two pieces of wood swell and shrink at exactly the same rate, the joints often do show through.
The best protection is to keep excess moisture out of the wood by starting with quality pre primed stock or using a high-quality water-resistant prime coat and two top coats of paint.
When purchasing finger-jointed trim, look for long term warranties against any delamination or glue lines telegraphing through the paint. As with any wood-based product, minimizing exposure to water and maintaining the finish are important for long-term performance.
Use of finger-jointed trim boards in building interiors is discussed separately and includes additional photos of finger jointed wood at TRIM, INTERIOR INSTALLATION.
Performance of Hardboard Trim on Building Exteriors
The leading alternative to solid wood trim, and the oldest in the marketplace, is hardboard, essentially the same material used in hardboard siding.
Hardboard consists primarily of ground wood fibers and phenolic resin, the same adhesive used in exterior-grade plywood, along with additives to improve weather resistance.
Hardboard trim is typically available with either a smooth finish or a wood-grain texture and is sold in 16-foot lengths. Hardboard weighs about 4 pounds per square foot for 1-inch stock, roughly twice as much as softwood.
Our photo of badly deteriorated hardboard siding, representative of failures with this type of product, is provided courtesy of Carson Dunlop Associates, a Toronto home inspection, education & report writing tool company [ carsondunlop.com ].
Paintability and Dimensional Stability of Hardboard Exterior Trim
To its credit, hardboard trim is very uniform in consistency and holds paint well. However, because it has no grain, it shrinks and swells equally in all dimensions—up to twice as much as wood along its length. In very dry or very humid climates this can lead to gaps or buckling over long sections. Most manufacturers recommend leaving an 1/8-inch gap at butt joints and caulking with a high-quality paintable sealant to avoid problems.
See details at CAULKS & SEALANTS, EXTERIOR
Workability of Hardboard Exterior Trim
While hardboard is relatively easy to nail, it does not hold nails well and is prone to split if edge nailed. Drilling pilot holes will help. Compared to solid wood, it is more difficult to set nails and fill the holes in hardboard. Finish nails and pneumatic nails tend to pucker the surface, which must be sanded smooth before filling the holes.
Round-headed nails driven straight in at a 90° angle leave a clean hole for filling. Most manufacturers recommend face nailing flush to the surface of the board to avoid these problems. If nails do penetrate the surface, sand the material smooth and fill the hole before painting.
Water Penetration Concerns with Hardboard Building Trim
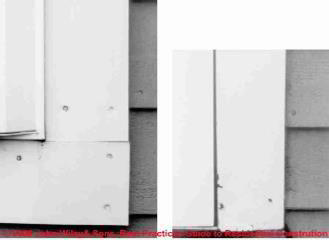
The biggest problem with hardboard
exterior building trim is swelling and delamination where water has penetrated
the material at unpainted cut edges, nail holes, or
other penetrations (see Figure 1-32).
Even if primed, the material is vulnerable in wet locations, for example, at the bottom of an exterior door casing or in direct contact with a concrete slab or foundation.
Sharp edges are also vulnerable to chipping, making this not the best choice where wear and tear is expected.
To avoid problems, corners constructed using hardboard trim boards should be butted, not mitered.
OPINION-DJF: details about what to expect when using hardboard trim on buildings are at the following articles:
Laminated-Veneer Lumber (LVL) Trim on Building Exteriors
Widely used in beams and headers, LVL has also been put to good use as a trim material with some minor modifications such as water-resistant edge sealing and adding a couple of cross-laminated layers to minimize cupping.
Like LVL beams, LVL trim is dimensionally stable and is easy to cut, nail, and install, similar to a piece of plywood. Its weight falls in between solid wood and hardboard. It can be used for fascia, casings, corner boards, and most other exterior trim, and is available in lengths from 8 to 24 feet.
According to Laminated Veneer Lumber, Overview [Quoting:]
Being a homogenous and dimensionally stable building material, LVL can be used in both bearing and non-bearing walls, as planks, as beams, as headers, in door and window frames, sliding door rails, steps, as well as in the roof trusses of single-family houses and engineered building constructions such as swimming halls, sport halls, etc.
The example photograph of LVL boards used to form board-and-batten trim on a building exterior is from the above document.
LVL Trim Facing Materials
One manufacturer, Pacific Wood Laminates, makes a pre primed Douglas-fir LVL trim faced either with textured wood veneer (Socomi Lam®) or medium-density overlay (Clear Lam®). Medium-density overlay (MDO) is a highly durable resin-impregnated paper that resists surface checking and holds paint well. It has a 20-year track record as a durable facing in concrete forms, outdoor signs, and other exterior applications.
Georgia Pacific Wood’s LVL trim is sealed on all edges with a water-based elastomeric coating that hides the end grain and resists moisture penetration. It is then primed on all faces, with a second prime coat applied to the finish face and edges.
Exterior LVL Trim Installation
As with other engineered trim products,
all cut ends of LVL should be primed in the field and butt
joints gapped
1/8-inch and caulked
See CAULKS & SEALANTS, EXTERIOR.
Miters and scarf joints can be used. Cut ends should be kept 6 inches off the ground, concrete, or other wet materials. Resistance to swelling and delaminating will be similar to plywood siding panels such as T-111.
The manufacturer recommends that the nails be set below the surface either by hand or pneumatic nailer and caulked. Use a small-headed finish nail or siding nail so as not to make too large a hole in the MDO facing.
LVL is defined and explained
at DEFINITIONS of ENGINEERED WOOD OSB LVL etc
MDO Plywood Facing for Soffits
Conventional plywood with MDO facing also makes an attractive and economical smooth soffit material.
Combined with LVL fascia, this should produce a durable and attractive eaves detail.
"MDO" plywood is constructed of a core of overlapping veneers of wood, but with a surface layer of medium density fiber. The resulting product has a smooth surface. MDO plywood can be used once as a concrete form material, but should not be re-used for that purpose.
MDO plywood is further defined and explained
at DEFINITIONS of ENGINEERED WOOD OSB LVL etc
APA (The Engineered Wood Association) provides
an HDO/MDO Plywood Product Guide that offers details about these products.
Fiber-Cement Trim Used on Building Exteriors
Contractors who install fiber-cement siding are looking for equally durable materials to trim out their houses. Some have found their answer in fiber-cement trim, which boasts the same dimensional stability, paint holding ability, and resistance to rot, insects, and fire as the siding.
Standard 1 7/16 -inch fiber-cement trim is comparable in price to mid grade softwoods and is available with either a smooth face or a wood-grain texture.
Workability of Fiber Cement Exterior Building Trim
Like the siding, fiber-cement trim is heavy, requires special tools and procedures to cut and machine, and presents a dust hazard to those cutting the material. Although special diamond-tipped tools make it easier to cut and form, standard fiber-cement trim is not easy to miter or to make complex cuts in, and it is too hard to hand-nail. Since it is not a nail base, all pieces need solid wood backing. Like the siding, fiber-cement trim must be face-nailed with the nails set flush to the surface.
Applications of Fiber Cement Exterior Building Trim - Soffits
Because of its durability and resistance to moisture, fiber-cement is a good choice for soffits, using 1/4 -inch-thick panels. For other trim, most manufacturers sell 1 7/16-inch planks, which contractors typically build out with 1/2 -inch plywood or oriented-strand board (OSB) to create a thicker profile. In some markets 3/4 -inch fiber cement- board stock is also available, eliminating the need to fur out the trim but adding considerable weight.
Also see SIDING, FIBER CEMENT.
Lightweight Option Low-Density Fiber-Cement Trim Boards (James Hardie)
To simplify installation, James Hardie Building Products has introduced a low-density fiber-cement trim board called HardiTrim XLD that handles and installs more like wood trim.
The new material can be installed with pneumatic finish nails set below the surface and puttied. Unlike standard fiber-cement, XLD holds nails and can be mitered and edge-nailed, simplifying details like corner boards.
The 1-inch-thick material weighs about 4 1/2 pounds per square foot versus about 2 pounds for an equal sized piece of white pine.
Also see SIDING HARDBOARD IDENTIFICATION & CLAIMS and see JAMES HARDIEPLANK® FC SIDING.
Polyurethane & Polymer Moldings on Building Exteriors: Dentils, Window Pediments, Decorative Brackets
Molded from high-density polyurethane, polymer moldings have been in use for over 20 years and have proven their durability in both interior and exterior applications. Because of its high cost, almost four times the price of premium-grade softwood, urethane is used almost exclusively for complex profiles, such as dentils, window pediments, and decorative brackets (see Figure 1-33).
Installation of Polymer Molding Trim on buildings
Most material is sold preprimed and can be cut, planed, and sanded like wood, only more easily because of the lighter weight. Polymer moldings are installed with adhesive rather than nails, although a few finish nails are often used to hold it in place while the glue dries.
Polymer molding trim butt joints and miters are bonded with the same adhesive used to hold the molding to walls or soffits. Most manufacturers provide a proprietary adhesive for installation of polymer molding trim and building details.
Because polyurethane foam expands and contracts with changes in temperature, installers should cut long runs of molding 1/8 to 1/4-inch long and “spring-fit” the material into place. If installed slightly compressed, the molding will not leave gaps when the temperature drops and the material shrinks.
When joining two pieces of polymer molding outdoors, apply a generous amount of adhesive on both surfaces and clean the squeeze-out with a putty knife. Solvent may be needed to clean adhesive from the joint after it dries.
Painting Polymer Molding Trim on buildings
Before painting, fill any holes or dents with an exterior spackling compound and paint. Avoid leaving cut edges exposed, since without its hard skin, the material has a rough, irregular surface, even after painting.
Since polyurethane will degrade from prolonged exposure to UV radiation, it should be painted soon after installation. If the surface is undamaged, it holds paint well.
Cellular PVC Moldings - Plastic or Cellular Vinyl Building Trim Installation
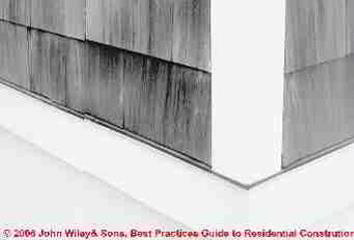
Also called expanded PVC, or cellular vinyl, this relatively new material is a form of PVC that has been expanded with foaming agent and extruded into boards and a wide range of exterior molding profiles.
Like other plastics and fiber cement, cellular PVC is impervious to moisture and insects and is approved for contact with ground or masonry, making it well suited to moisture-prone applications such as garage-door trim.
Warranties for vinyl building trim typically run to 25 years. Since cellular PVC is cost-competitive with premium wood, it is an attractive option for those seeking a more durable alternative.
Plastic or Cellular Vinyl Building Trim Boards, Panels, and Moldings
Trim stock is available in thickness from 5/8 to 1 inch and in lengths up to 20 feet. Sheet stock, which can be used for soffits and other panel applications, is available in 3/8- to 1-inch thicknesses, with a smooth or beaded face.
Manufacturer Marley Moldings makes a wide array of molding profiles, while Azek offers a wide range of trim materials, including a 1-inchthick prefabricated corner board for use with any type of siding (Figure 1-34 above.) Our photos (below, from a Home Depot® building supply store) show examples of Veranda™ Cellular Vinyl mouldings that the manufacturer describes as "Specially formulated to withstand termites, moisture, and rot."
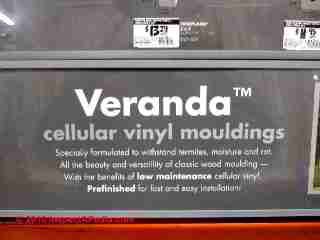
Workability of Plastic or Cellular Vinyl Building Trim
Similar in density to pine, expanded PVC can be cut, drilled, sanded, and even routed like wood. It has moderately good nail holding ability and is installed similarly to wood trim, although with allowances for thermal expansion and contraction.
Allow for Thermal Expansion of Plastic or Cellular Vinyl Building Trim
Although it has less thermal expansion than polymer (polyurethane) foam, cellular PVC expands and contracts considerably more than wood, so it requires special detailing to avoid gaps, buckling, and other movement problems.
Manufacturers recommend leaving a 1/8-inch gap for movement for every 18 feet of length. This space is required where trim terminates into an inside corner or against an intersecting piece of trim, such as where corner boards meet the frieze board. A small back cut at the end of the board can help conceal the gap.
This amount of movement assumes that the PVC trim board is secured with two nails every 16 inches on-center to a solid substrate (three nails for boards 12 inches or wider). Nailing along the length of the board restricts its overall movement. You can further restrict movement in PVC trim by gluing it to a wood substrate with construction adhesive.
Installation of Plastic or Cellular Vinyl Building Trim
Because cellular PVC has less strength and stiffness than wood, it must be installed over a solid substrate, and material 1/2 inch thick or less should be glued to a solid substrate. It will tend to conform to an uneven substrate, showing any waviness.
Using PVC cement to weld one piece to the next, contractors can fashion corner boards, window surrounds, or other trim assemblies, using screws or nails to hold the pieces in position while the glue dries (Figure 1-35). The assembled sections are then nailed or glued in place.
For long runs like fascia, scarf joints are best since they provide the greatest gluing area. Manufacturers recommend nailing on each side of the scarf joint to hold the trim in place while the glue dries.
Construction adhesive behind the scarf joint—for example, between the PVC fascia and the wood subfascia—will also help reinforce the joint. As with other PVC joints, the plastic surfaces must be in direct contact to bond properly since the glue will not fill any voids.
Predrilling is generally not necessary as long as you use small diameter, blunt-head nails. Either galvanized or stainless-steel box nails are recommended, but contractors have used pneumatic nailers with ring-shank nails successfully. In general, the nailing pattern is the same as for wood trim except nails should be kept 2 inches from the ends of boards. Typically nails are set and puttied before painting.
Long Runs of Plastic or Cellular Vinyl Building Trim on Fascias
Long runs of fascia require expansion space at each end or in the middle. Where a long run turns a corner, for example on a hip roof, one option is to glue the outside corners and leave an 1/ 8-inch space along the center of each run where it will be less conspicuous than at the corner.
To hide the joint, either leave an unglued scarf joint or butt the two pieces of fascia and fill the gap with a polyurethane caulk
(CAULKS & SEALANTS, EXTERIOR).
If building in hot weather, it is best to construct tight joints, since they will open in colder weather as the material contracts.
As Jim Blahut comments, special methods are needed to avoid open butt joints on long trim sections, including gluing, back gluing, 45 degree bevel cuts, and extra nails at the butt joints, and in very cold weather installations, Blahut staggers nails 3/4" away from board edges to avoid cracking :
One of the drawbacks of plastic trim like Azek is its greater expansion and contraction compared to wood. On cold days, gaps can develop at unglued butt joints and miters. On long lengths of trim like corner boards or fascia, those gaps can be obvious, so we overlap joints with opposing 45-degree bevels, glue them with PVC cement, and put some construction adhesive on the back side.
Intersecting trim (corner boards terminating in a frieze, for example) should have a gap of 1/4 inch for every 20 feet of length, so we leave 1/8 inch at each end to make the gap less noticeable. - Jim Blahut, Journal of Light Construction 2002 [1]
Maintaining & Painting Plastic or Cellular Vinyl Building Trim - Optional for Color Change
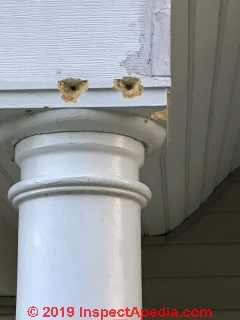 Like PVC windows and vinyl siding, PVC
trim has UV inhibitors and does not need painting.
Like PVC windows and vinyl siding, PVC
trim has UV inhibitors and does not need painting.
However, if you want a color other than white, use 100% acrylic latex paint and avoid dark colors, which can cause the vinyl to overheat in direct sunlight. PVC trim requires no special preparation to paint and reportedly holds paint well.
Mark Morsching, Everflashing, adds: "I use Azek® Trim boards and they say that if you use 100% acrylic exterior house paint it bonds muscularly in about 30 days."
Azek indicates that AZEK Trim™ does not require painting but that it can be painted with dark colors using Sherwin-Williams VinylSafe™ paints, Pittsburgh Paints - PPG Architectural Coatings, Duron Paints, ICI Paints, on AZEK trim products.
Watch out: in 2019 we received our first field report of carpenter bee attack on a polyurethane exterior trim product. See details
Exterior Building Trim Installation Details
Details for this topic are now found at
EXTERIOR TRIM INSTALLATION DETAILS
The best exterior trim details are designed to keep water out but to provide easy drainage for any water that penetrates the exterior.
This is particularly important when using trim materials that are vulnerable to decay or moisture damage, such as non decay-resistant softwoods or hardboard.
Resources for Building Exterior Products
Flashing Tapes and Membranes
- Avenco www.avenco.com Butyl flashing tape
- Bakor, Inc. www.bakor.com Blueskin self-adhesive, rubberized-asphalt flashing tape
- Carlisle Coatings and Waterproofing www.carlisle-ccw.com Self-adhesive, rubberized-asphalt flashing tapes and membranes
- Dupont www.construction.tyvek.com StraightFlash and moldable FlexWrap Butyl flashing tapes
- Fortifiber www.fortifiber.com Moistop and FortiFlash self-adhesive and nonstick rubberized-asphalt flashing tape
- Grace Construction Products www.graceconstruction.com Vycor self-adhesive, rubberized-asphalt flashing tapes and membranes
- Illbruck Sealant Systems www.willseal.com/usa Self-adhesive butyl and foil-faced butyl flashing tapes
- MFM Building Products Corp. www.mfmbp.com FlexWrap (foil-faced) and FutureFlash self-adhesive, rubberized-asphalt flashing tapes and membranes
- Polyguard Products www.polyguardproducts.com Windowseal self-adhesive, rubberized-asphalt flashing tapes and membranes
- Protecto Wrap Co. www.protectowrap.com Standard and moldable (Protecto Flex) self-adhesive, rubberized-asphalt flashing tapes
- Sandell Manufacturing Co. www.sandellmfg.com Rubberized-asphalt, PVC, and EPDM flashing tapes
Fiber-Cement Siding and Trim Suppliers
- Cemplank www.cemplank.com Cemplank fiber-cement siding and trim
- James Hardie www.jameshardie.com HardiePlank, Hardipanel, fiber-cement shingles
- Nichiha Wall Systems www.n-usa.com Fiber-cement lap siding and simulated shakes, brick, and stone
- Certainteed www.certainteed.com Fiber-cement lap, vertical, and shingle sidings, and soffits and trim
- GAF www.gaf.com Weatherside fiber-cement siding
Exterior Insulation and Finish Systems (EIFS)
- Dryvit Systems www.dryvit.com
- Parex www.parex.com
- Senergy www.senergyeifs.com
- Sto Corp. www.stocorp.com
Hardboard Trim
- ABTco www.abtco.com
- The Collins Companies www.collinswood.com
- Georgia-Pacific www.gp.com
- Masonite Corp. www.masonite.co
- Temple-Inland Forest Products www.templeinland.com
Polyurethane Trim
- AZEK, AZEK TRIM & MOULDING INSTALL GUIDE [PDF] AZEK®Building Products, 1330 W Fulton Street Suite #350,Chicago, IL 60607 USA, including AZEK composite building products such as Timbertch decking and railing, pavers, and trim and moulding AZEK Trimboards Websites: www.azek.com Tel: 877 275 2935 Retrieved 2019/11/04, original source: https://azekexteriors.com/docs/installation/azek_trimmoulding_install_guide.pdf?sfvrsn=4b586f58_28
- Cellular Polyvinyl Chloride (PVC) Trim
- Custom Decorative Mouldings (CDM) www.custom-moulding.com
- Edge Building Products www.permatrimboard.com
- Focal Point Architectural Products www.focalpointap.com
- Flex Trim www.flextrim.com Flexible polymer composite moldings 48 CHAPTER 1 | Exterior Finish c01.qxd 10/10/05 14:49 Page 48
- Fypon www.fypon.com
- Gossen Corp. www.gossencorp.com
- Mid-America Building Products www.midamericabuilding.com
- Nu-Wood Decorative Millwork www.nu-wood.com
- Marley Moldings www.marleymoldings.com
- Outwater Plastics Industries, Inc. www.outwater.com
- Ras Industries www.rasindustries.com
- Resin Art www.resinart.com Duraflex flexible moldings
LVL Trim
- Pacific Wood Laminates www.pwlonline.com
- Clear Lam (textured wood facing) and Socomi Lam (MDO facing)
Caulks and Sealants
- Bostik www.bostikfindley.com
Construction Sealant (Caulks) Suppliers & Products
- Chemrex www.chemrex.com
Polyurethanes and other high-performance sealants
- DAP www.dap.com
- Acrylic latex caulks
- Dow Corning Sealants www.dowcorningsealants.com
- Silicone sealants
- GE Silicones www.gesilicones.com Silicone sealant
- Geocel Corp www.geocelusa.com Acrylic latex, tripolymer, copolymer, Kraton, and clear sealants
- Macklanburg-Duncan www.mdteam.com Acrylic latex sealants
- OSI Sealants Inc www.osisealants.com Polyseamseal PVA-based caulk. Pro Series includes latex, polyurethane, and Kraton sealants.
- www.phenoseal.com Phenoseal vinyl adhesive caulk
- Red Devil www.reddevil.com Acrylic, silicone, and butyl sealants
- Sashco Sealants www.sashco.com Big Stretch and Mor-Flexx water-based sealants, Lexel Kraton sealant
- Sika Corp www.sikaconstruction.com Complete line of Sikaflex polyurethane-based sealants, butyl sealant
- Tremco Inc. www.tremcosealants.com High-performance, architectural-grade sealants,
- UGL www.ugl.com Acrylic latex caulks
- White Lightning www.wlcaulk.com Tripolymer, butyl, polyurethane, silicone, elastomeric, and other high-performance sealants
Exterior Adhesives
- Abatron EpoxyWood Repair/Restoration 5501 - 95th Avenue, Kenosha, WI 53144 USA Tel: (262) 653-2000
Fax: (262) 653-2019, For orders: (800) 445-1754 Abatron provides a wide range of wood & building restoration epoxy products including a low-viscosity system that penetrates and solidifies rotted wood and a thicker wood repair putty type epoxy.
Epoxy, BestBond polyurethane glue - Ambel www.excelglue.com Excel polyurethane glue
- Elmer’s Products www.elmers.com Yellow glues, ProBond polyurethane glue
- Custom-Pak Adhesives www.custompak.com Resorcinol and yellow glues
- DAP Inc. www.dap.com Weldwood contact cement, resorcinol, and construction adhesives Resources 49
- Franklin International www.titebond.com Titebond yellow glue, Liquid Hide Glue, and construction adhesives
- Gloucester Co. Inc. www.phenoseal.com Phenoseal adhesive caulk
- Gougeon Brothers www.westsystem.com West System epoxy
- Gorilla Group www.gorillaglue.com Gorilla polyurethane glue
- MACCO Adhesives www.liquidnails.com Liquid Nails construction adhesive
- SI Sealants www.osisealants.com PL400 construction adhesive
- System Three Resins www.systemthree.com Quick Cure epoxy
Water-Repellent Preservatives (WRPs)
- Cuprinol www.cuprinol.com Cuprinol Clear Wood Preservative
- Dap www.dap.com DAP Woodlife
- Wolman www.wolman.com Premium Water-Repellent Sealer
For More Information on Building Practices for Exterior Wall Products
- California Redwood Association www.calredwood.org
- Cedar Shake and Shingle Bureau www.cedarbureau.org
- USDA Forest Products Laboratory (FPL) www.fpl.fs.fed.us
- Vinyl Siding Institute www.vinylsiding.org
- Western Wood Products Association (WWPA) www.wwpa.org
...
Reader Comments, Questions & Answers About The Article Above
Below you will find questions and answers previously posted on this page at its page bottom reader comment box.
Reader Q&A - also see RECOMMENDED ARTICLES & FAQs
Question: What type of glue is used to lap or butt-joint vinyl molding?
What type of glue is used to glue(weld) lap/ butt joint using this vinyl molding? Thank you for any help you can offer. - R. Whitney
Reply - courtesy of Steven Bliss
If you’re talking about expanded PVC products like Azek, these vinyl or PVC trim and molding products are fastened with PVC cement. In addition, special detailing is required at PVC trim and moulding joints, and allowances must be made for expansion and contraction.
Details about PVC trim installation are in this article at CELLULAR PVC TRIM MOLDINGS
Check the Azek website for details or see this vinyl trim AZEK installation guide: www.azek.com/pics/installation_document/AZEK-Trim-and-Moulding-Complete-Installation-Guidelines-2011.pdf
Also see "PVC trim holds paint well, resists rot, and looks just like wood", Jim Blahut, The Journal of Light Construction, September 2002. [copy on file].
Question: use gorilla glue to attach the framing for outside flood lights to hardie plank
(Dec 20, 2014) Joebob said:
can I use gorilla glue to attach the framing for outside flood lights to hardie plank
Reply:
Joe
I'd be worried that weather, moisture, temperature variations will ultimately let that attachment fall off, damaging the siding. Floods require a weatherproof box that is mechanically secured to the structure, right? Be sure to seal around the box against weather so that water does not run behind it and into the wall.
...
Continue reading at EXTERIOR TRIM INSTALLATION DETAILS or select a topic from the closely-related articles below, or see the complete ARTICLE INDEX.
Or see these
Recommended Articles
- EXTERIOR TRIM INSTALLATION DETAILS
- FLASHING SIDING DETAILS
- FLASHING WALL DETAILS
- TRIM, EXTERIOR CHOICES, INSTALLATION
- TRIM, INTERIOR
- TRIM, INTERIOR INSTALLATION
Suggested citation for this web page
TRIM, EXTERIOR CHOICES, INSTALLATION at InspectApedia.com - online encyclopedia of building & environmental inspection, testing, diagnosis, repair, & problem prevention advice.
Or see this
INDEX to RELATED ARTICLES: ARTICLE INDEX to EXTERIORS of BUILDINGS
Or use the SEARCH BOX found below to Ask a Question or Search InspectApedia
Ask a Question or Search InspectApedia
Try the search box just below, or if you prefer, post a question or comment in the Comments box below and we will respond promptly.
Search the InspectApedia website
Note: appearance of your Comment below may be delayed: if your comment contains an image, photograph, web link, or text that looks to the software as if it might be a web link, your posting will appear after it has been approved by a moderator. Apologies for the delay.
Only one image can be added per comment but you can post as many comments, and therefore images, as you like.
You will not receive a notification when a response to your question has been posted.
Please bookmark this page to make it easy for you to check back for our response.
IF above you see "Comment Form is loading comments..." then COMMENT BOX - countable.ca / bawkbox.com IS NOT WORKING.
In any case you are welcome to send an email directly to us at InspectApedia.com at editor@inspectApedia.com
We'll reply to you directly. Please help us help you by noting, in your email, the URL of the InspectApedia page where you wanted to comment.
Citations & References
In addition to any citations in the article above, a full list is available on request.
- Steve Bliss's Building Advisor at buildingadvisor.com helps homeowners & contractors plan & complete successful building & remodeling projects: buying land, site work, building design, cost estimating, materials & components, & project management through complete construction. Email: info@buildingadvisor.com
Steven Bliss served as editorial director and co-publisher of The Journal of Light Construction for 16 years and previously as building technology editor for Progressive Builder and Solar Age magazines. He worked in the building trades as a carpenter and design/build contractor for more than ten years and holds a masters degree from the Harvard Graduate School of Education. Excerpts from his recent book, Best Practices Guide to Residential Construction, Wiley (November 18, 2005) ISBN-10: 0471648361, ISBN-13: 978-0471648369, appear throughout this website, with permission and courtesy of Wiley & Sons. Best Practices Guide is available from the publisher, J. Wiley & Sons, and also at Amazon.com - Our recommended books about building & mechanical systems design, inspection, problem diagnosis, and repair, and about indoor environment and IAQ testing, diagnosis, and cleanup are at the InspectAPedia Bookstore. Also see our Book Reviews - InspectAPedia.
- In addition to citations & references found in this article, see the research citations given at the end of the related articles found at our suggested
CONTINUE READING or RECOMMENDED ARTICLES.
- Carson, Dunlop & Associates Ltd., 120 Carlton Street Suite 407, Toronto ON M5A 4K2. Tel: (416) 964-9415 1-800-268-7070 Email: info@carsondunlop.com. Alan Carson is a past president of ASHI, the American Society of Home Inspectors.
Thanks to Alan Carson and Bob Dunlop, for permission for InspectAPedia to use text excerpts from The HOME REFERENCE BOOK - the Encyclopedia of Homes and to use illustrations from The ILLUSTRATED HOME .
Carson Dunlop Associates provides extensive home inspection education and report writing material. In gratitude we provide links to tsome Carson Dunlop Associates products and services.


