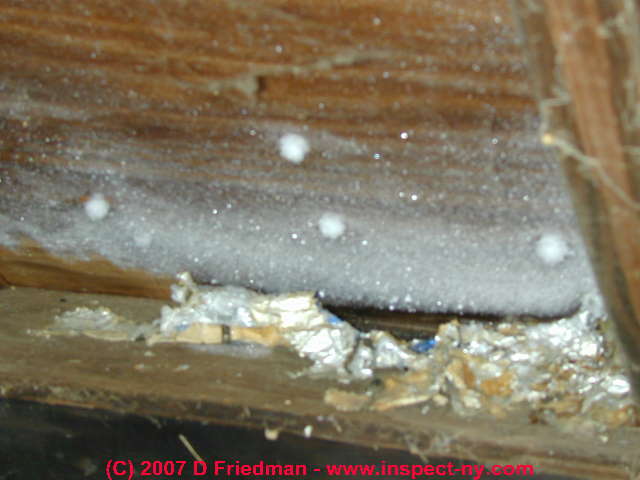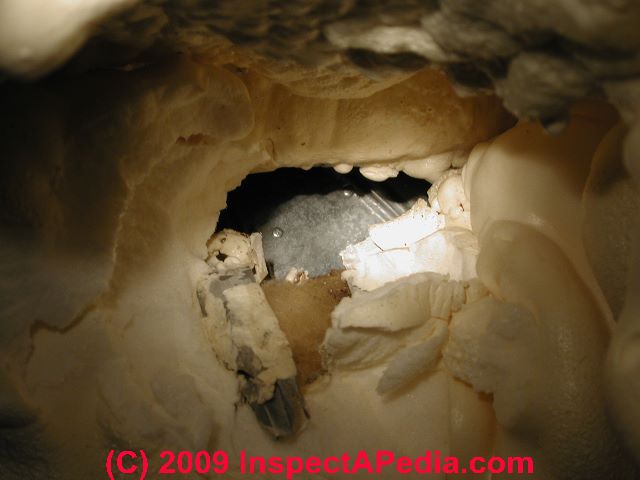 Building Air Leaks & Heat Loss Analysis, Tools & Procedures
Building Air Leaks & Heat Loss Analysis, Tools & Procedures
- POST a QUESTION or COMMENT about how to track down and fix points of building heat loss. Solar Age Magazine Articles on Renewable Energy, Energy Savings, Construction Practices
Building heat loss troubleshooting & cures:
This article series discusses how to find points of heat loss and air leaks in existing buildings using a variety of tools and inspection methods including infra red, smoke tests, visual inspection, and tests.
This article explains how to survey a building for air and heat loss or gain points and how to correct them. This article series discusses how to find points of heat loss and air leaks in existing buildings using a variety of tools and inspection methods including infra red, smoke tests, visual inspection, and tests.
This detailed article accompanies a building weatherization and energy-savings company through a detailed building inspection for heat loss points and air leaks. The author accompanied Princeton Energy Partners as they used the blower door, thermal imaging, smoke guns, and visual inspection to pinpoint building air leaks, convective loops, heat loss points, air infiltration and air exfiltration on a building.
InspectAPedia tolerates no conflicts of interest. We have no relationship with advertisers, products, or services discussed at this website.
- Daniel Friedman, Publisher/Editor/Author - See WHO ARE WE?
How to Find Points of Heat Loss & Building Air Leaks
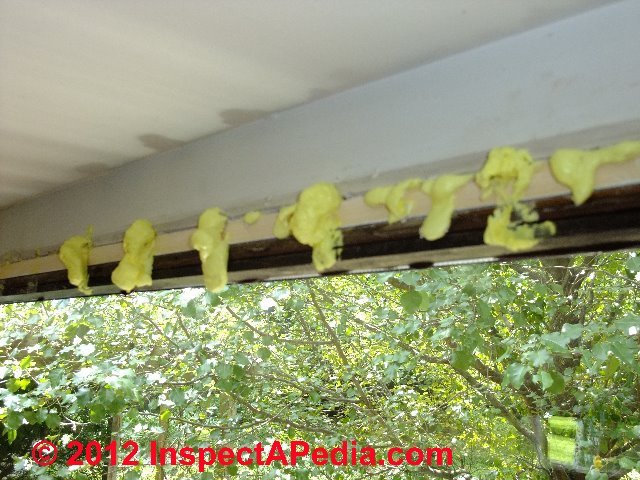 Building Heat Loss Investigation Sequence & Methods
Building Heat Loss Investigation Sequence & Methods
This article explains how to survey a building for air and heat loss or gain points and how to correct them.
The text below expands, paraphrases, quotes-from, updates, and comments an original article, "House Doctors with Better Medicine" - Steven Bliss, from Solar Age Magazine.
Our photo (left) illustrates a step in a project by the website aurhtor (DF) and steps in sealing air leaks around a window in a New York Home.
Article Contents
- AIR LEAK DETECTION TOOLS
- ATTIC ENERGY LOSSES - Infra-Red
- HEAT LOSS INVESTIGATION SEQUENCE
- BLOWER DOOR TEST DATA RESULTS
- SMOKE GUNS for AIR LEAK DETECTION - finding air and water leaks in foam-insulated buildings
The author accompanies a building weatherization and energy-savings company through a detailed building inspection for heat loss points and air leaks.
Princeton Energy Partners used the blower door, thermal imaging, smoke guns, and visual inspection to pinpoint building air leaks, convective loops, heat loss points, air infiltration and air exfiltration on a building.
The energy sleuth team investigated a ca 1900 home in Swarthmore, Pennsylvania, with the goal of saving the client the most energy dollars possible based on a day's work of building investigation for air leaks, convective loops, and other energy loss points.
The energy-savings crew uses three principal tools: a blower door, an infrared scanner, and a smoke gun.
But visual inspection also plays a critical role in testing the air leakiness of a building and in setting priorities for sealing air leaks.
The importance of setting priorities for sealing these points of energy wasted is emphasized and discussed, and sketches as well as photographs of common points of building heat loss, or unwanted heat gain, and air leaks are provided.
How to Use a Blower Door Test to Test House Air Leakiness & Air Exchange Rate (ACH)
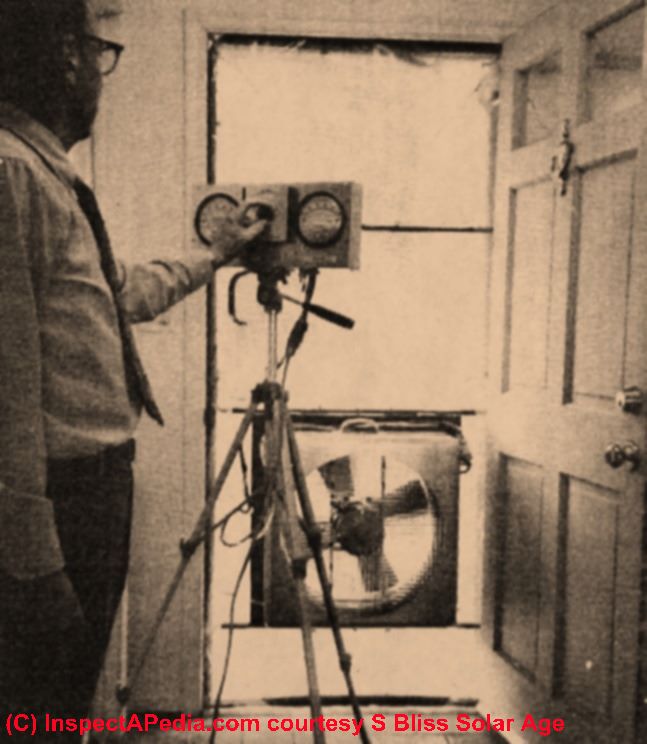
First the blower door is installed and sealed in a building entry.
The blower door uses a calibrated fan that moves a measured volume of air per minute, combined with instrumentation to display the air pressure differences between inside the building and outdoors.
A reading at the blower door gives a measure of building air changes per hour, answering the question "How leaky is this home" to provide a starting point for energy savings.
A repeat of the blower door test after all building energy savings recommendations have been installed will permit everyone to evaluate the success of the building sealing operation.
When discussing saving heating or cooling costs in older buildings we expect to be starting with a rather leaky building where the concern for indoor air quality worries in a "too-tight" house are virtually nil.
See BLOWER DOORS & AIR INFILTRATION for details.
For indoor air quality advice for very tight homes that have very low air leakage rates,
see INDOOR AIR QUALITY & HOUSE TIGHTNESS.
House Air Change Rate per Hour Before Sealing Air Leaks
For the home studied in this article, the house leaked at 32 air changes per hour (ach) at 50 pascals of pressure. (We need to use a standard pressurization in order to compare leakage rates among homes or within the same home under different conditions such as before and after sealing.)
Just how leaky is that? New energy efficient houses have natural air infiltration rates of 0.2 to 0.5 air changes per hour (ACH). So this 1900's home in Pennsylvania starts with an air leakage rate that is 64 to 160 times as leaky as a new, tight, energy-efficient home.
House Air Change Rate per Hour After Sealing Air Leaks
After sealing the leaks discussed below and before addressing leaky windows - often the major energy loss on older homes - the air changes per hour was reduced from the starting 32 ach down to 24 ach - a 25 percent improvement, for very little materials or labor cost.
The crew pointed out that the sealing operations described below were more for comfort than energy savings, reducing drafts, eliminating cold spots in the home.
Following the discussion of building convective air loops, air leaks, & heating leaks below, we discuss the priorities of action in saving home heating or cooling energy costs
How to Use a Smoke Gun to Demonstrate Air Leaks & to Decide Where to Seal Building Openings
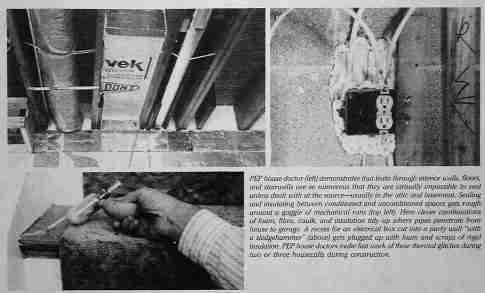
Using a smoke gun near a joint in the hardwood flooring on the second floor, and again at various points around a sweeping formal stairwell, the smoke is seen disappearing into the internal structure of the home.
Where would one seal such building leaks? If one simply seals openings around the stairwell, the air leakage simply shifts to the floor or baseboard, and there will be little or no change in the buildings's heating bill.
The energy consultant points out that these openings identify convective air loops in the building.
A convective loop describes air moving through buildings due to temperature differences among building areas, bringing warm air out of some building areas while simultaneously bringing cool air into them from other leak points.
A typical convective loop in an older home ties into the stairwell, the second floor joist cavity, and probably a number of interior partitions.
Sealing at the stairwell would just be treating the symptoms, but ignoring the illness.
Convective loops such as shown here act as a heat pump moving heat out of a building and cooling the interior during the heating season.
- At SMOKE PENCIL / SMOKE GUN SUPPLIERS we discuss supplies of smoke testing equipment, smoke pencils, smoke guns, smoke generators, and alternatives for tracing air leaks or air flow in buildings and in HVAC equipment and ductwork
- At BASEMENT ENERGY LOSSES - IR & Visual we show additional photographs of using a smoke generator tube (smoke pencil) to check building air flow and building air leaks at a basement wall.
- At AIR LEAK DETECTION TOOLS we show using a smoke pencil to determine the direction of air flow (under a door) when evaluating return air supply adequacy for an air conditioning system
- THERMOGRAPHY IR Infra Red & Thermal Scanners - discusses use of infrared and thermography images and temperature scanning equipment.
The importance of setting priorities for sealing these points of energy wasted is emphasized and discussed, and sketches as well as photographs of common points of building heat loss, or unwanted heat gain, and air leaks are provided. Accompanying text and sketches are reprinted/adapted/excerpted with permission from Solar Age Magazine - editor Steven Bliss.
As we introduced above, in this article the author, Steven Bliss, accompanies a building weatherization and energy-savings company through a detailed building inspection for heat loss points, convective loops, and air leaks.
The author accompanies Princeton Energy Partners as they use thermal imaging, smoke guns, and visual inspection to pinpoint building air leaks, heat loss points, air infiltration and air exfiltration on a building.
The importance of setting priorities for sealing these points of energy wasted is emphasized and discussed, and sketches as well as photographs of common points of building heat loss, or unwanted heat gain, and air leaks are provided.
The text below expands, paraphrases, quotes-from, updates, and comments an original article, "House Doctors with Better Medicine, Princeton Energy Partners use the latest diagnostic tools to comb a house for the major causes of heat loss.
Their findings are often astonishing. Their strong prescriptions bring results", Steven Bliss, (see links just above) from Solar Age Magazine and written by Steven Bliss. Discussed here are these building heat loss investigation topics:
- House Doctors with Better Medicine - diagnostic tools comb a house for the major causes of heat loss
- How to find and seal building air leaks, how to find and correct points of un-wanted building heat loss or heat gain
- Blower door data for a leaky house compared to a tight house
- Using infra red scans for finding building heat loss
- Using smoke guns or tubes for finding building air leaks
Attic Energy Loss Detected by Visual Inspection & Infra Red Scan Identifies Major Air Leaks in a Home's Attic
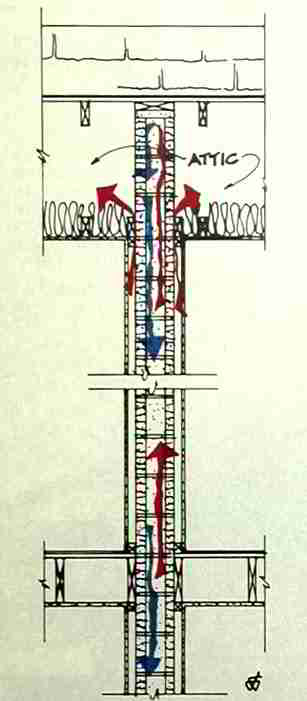
The real action is in the building attic - a location where an energy savings/weatherization company may spend half of their time, followed by 30-40 percent of their effort in the building's basement or crawl spaces.
Our sketch shows possible convective loop pathways that may move heat from a building interior upwards into an attic space (red arrows) while bringing cold air down from an un-heated attic space at the same time (blue arrows).
In the attic the weatherization crew scanned the attic floor which is in this home covered with a few inches of perlite insulation (see Perlite Insulation).
The crew moves aside insulation to observe that the building walls are balloon framed, forming a continuous air conduction channel from basement to attic unless tight fire-blocking was installed.
The crew sealed these openings with stapled, caulked polyethylene.
The chimney chase is sealed with strips of aluminum flashing and caulk.
Where building exterior walls are open to the building's eaves, the investigators determine that moisture is being carried up the stud bays and dumped into the cold attic by convection air currents, contributing to peeling paint on the building exterior.
The emerging picture of the home is of a network of interconnected chambers exchanging air, heat, and moisture, in accordance with shifting temperature and air pressure differences, and the laws of physics (warm air rises, cold air falls, heat moves from warm to cool spaces or materials).
Improper building roof or attic ventilation design, such as installing a ridge vent with inadequate air intakes at the eaves or soffits, or installing only gable-end exit vents in an attic (a very common practice in the 1950's and 60's) is likely to increase an attic condensation problem and will increase building heating costs as well.
See ATTIC LEAKS, CONDENSATION & MOLD
and see ATTIC VENTILATION for more details.
For cape cod style homes, also
see INSULATION LOCATION for BASEMENTS & CRAWLSPACES .
Convective Air Loops & Leaks - Thermal Bypass Leaks in buildings
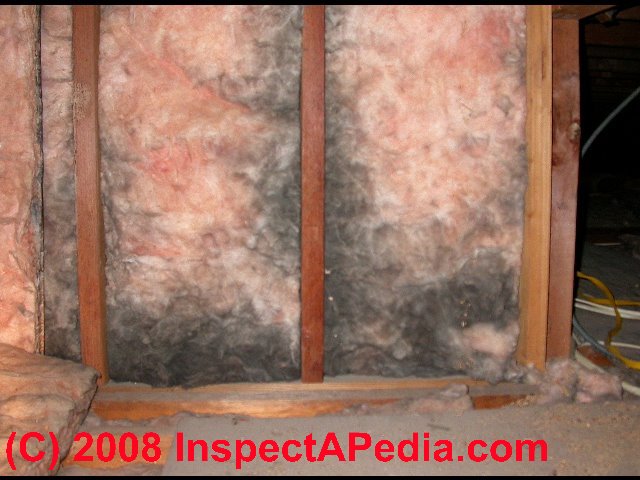
The energy contractors claim that their work consistently saves the homeowner considerably more money than is predicted by the reductions in air infiltration alone.
This seeming magic is attributed to the elimination of "thermal bypasses", that is, the myriad ways heat gets out of the building other than through wall and ceiling components following the rules and regulations of ASHRAE.
Prominent among these heat leaks are convective loops - wall and ceiling cavities that act as room-sized heat exchangers, relentlessly pumping heat out of a building even if there is no direct air leakage from indoors to outdoors.
A related problem is the reduction in building wall R-values if air flows through fiberglass insulation. While this phenomenon has been reported many times in the research literature, it is generally overlooked since it defies accurate prediction.
Our photo (left) shows the black stains deposited by dust particles (this is not mold) when building air leaks past fiberglass insulation, seen from the attic side of a 1960's contemporary framed home with lots of air leaks.
In our photo above and in many air leak problems at fiberglass-batt insulated cavities, the problem is one of installation and construction leak problems, not a defect in the fiberglass insulating batt itself.
The claim of fiberglass batt air leakage, supported vigorously by the foam insulation industry, is equally vigorously counter-argued by the fiberglass insulation companies who point out that properly installed the air flow rate through the fiberglass itself in fiberglass insulated cavities is very low.
In our forensic lab (DF) microscopic examination of the stained fiberglass material confirmed that the black material was house dust and debris, not mold. The stain pattern itself is suggestive of air leaking upwards from the room below.Air entered at the wall sill plate and as more air moved along the space between the insulation and the studs you can see the black stains extending upwards in that area.
Details are at THERMAL TRACKING & HEAT LOSS.
Fiberglass insulation will not, according to Gadsby from PEP, block these escape routes for a building's heat: Gadsby's view is that fiberglass does not stop airflow in wall cavities. Infrared scanners tell the same story, showing heat loss around and even through fiberglass insulation--even the massive batts in a superinsulated ceiling.
For that reason, the PEP partners prefer blown insulation over fiberglass batts. With loose-fill fiberglass insulation, they believe, the airflow paths are circuitous enough to stop short any airflow.
OPINION-DJF: we pose that loose-fill insulation may do a more consistent job of closing air or thermal bypass leaks that are sometimes left around fiberglass batts - that's the real problem.
Where air leaks occur around fiberglass batts, look closely: you will probably see that the leaks are at the perimeter of the insulation and at locations where openings in framing, drywall, or insulation were cut to admit recessed ceiling lights, electrical or plumbing penetrations, or similar openings
If airflow were simply through the fiberglass batt in any uniform way, the dust stains on and inside the insulation would also be expected to be uniform. They are not.
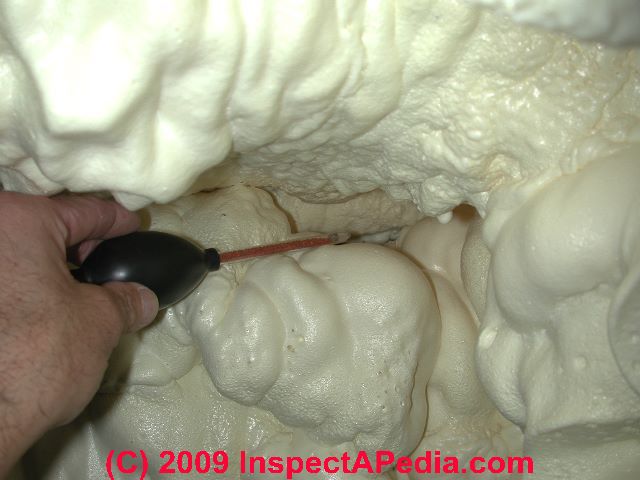
We full agree with PEP, however, that predicting air leaks through fiberglass-insulated cavities is very difficult, since leakage depends on the quality of installation workmanship.
We have indeed occasionally found workmanship errors that resulted in unanticipated air leaks though foam-sprayed insulation as well, particularly when the insulation (of either type) was installed in a hard-to-access space such as a crawl area.
Our pair of photos above were taken in a tight, hard to enter crawl area where the icynene spray foam insulation was not so carefully applied.
Our smoke test found air movement from the damp, occasionally moldy crawl area into an opening in the foam insulating blanket.
We pulled a bit of this already-leaky material off to see what was behind and found (photo above right) a leaky metal return air duct.
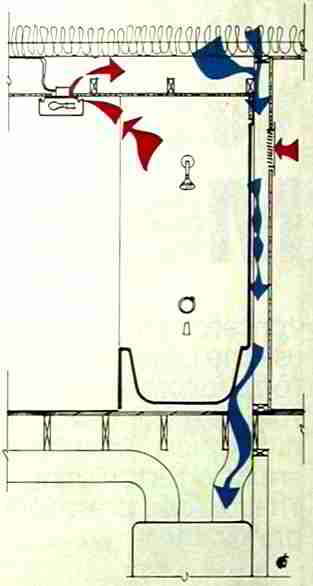 When the air handler was running it was drawing cold, sometimes nasty, crawl space air into the duct system through this leak.
When the air handler was running it was drawing cold, sometimes nasty, crawl space air into the duct system through this leak.
Estimating convective loop heat losses
In addition to their effect on energy bills, the impact of convective loops in buildings can be gauged by measuring attic temperatures before and after sealing off thermal bypasses such as chases and wall partitions, or it can be roughly modeled from the temperature difference and the height of the convective loop.
Stacked Bathrooms & Plumbing Chases Form Convective Loops
In multifamily and even single family buildings it is common for bathrooms to be "stacked" one on top of the other, forming a giant convective loop.
In many cases PEP (the energy consulting and weatherizing firm in the original article) finds interior partitions colder than outside walls.
Since the cooling effect of a convective loop is only partly due to air leakage, even a completely closed wall cavity such as a (hollow core block) masonry party wall can cause problems.
One cure in the case of a masonry party wall is a solid course of block at the ceiling level, isolating the airflow within the heated space. Of course this is most easily accomplished during new construction.
Details about convective loops in buildings are
at CONVECTIVE LOOPS & THERMAL BYPASS LEAKS.
The Bottom Line on Energy Retrofits Using Caulks and Sealants
Energy retrofitting reduces drafts and cold spots and, according to PEP, produces some unanticipated benefits such as fewer rodent problems and fewer frozen pipes. Still, to sell the service to big buyers - the developers, housing authorities, and government agencies - it has to show an attractive return on investment.
Says Gadsby referring to conventional weathersealing treatments, "To do a job for $1200. that's going to save $50. a year is just not the way to do business."In some cases the savings have been spectacular. For example in a 1982 retrofit, PEP spent three months retrofitting the 450-unit Glenhardie Condominium Comlex near Valley Forge, PA, for $62,000.
The 20-building development already had its insulation and heating system upgraded when it went condo four years earlier. After three months of house-doctoring, consisting solely of attic work, the annual heating bill was reduced from2093 to 1329 therms of natural gas, resulting in a first-year savings of $40,600, not including the $9,300. tax credit
.More typical was a proposal to the Baltimore Housing Authority, in which PEP agreed to treat apartments for $550. each while they were undergoing rehab. PEP's work was to be staged over two to three visits.
With annual heating bills in that housing stock running $1200 to $1300 (1984 costs), the simple payback would be under three years. In terms of air infiltration alone, said Gadsby, recently-built townhouses generally measure in at about 10 to 15 ach (1984 data) at 50 Pascals before house-doctoring and are sealed down to about 6 ach after.
Costs for weatherizing are held down by providing the service in a one-day blitz, or in new construction in a series of quick hits. In general, a weatherization company can do more effective work for less money during construction or rehab than with retrofitting, since the problems are more visible and accessible.
The cost to the homeowner was estimated to be one half to two-thirds what it would cost to retrofit after construction, and you're probably going to save an extra 5 to 10 percent on energy costs as well.Here we include solar energy, solar heating, solar hot water, and related building energy efficiency improvement articles reprinted/adapted/excerpted with permission from Solar Age Magazine - editor Steven Bliss.
This article continues at BASEMENT HEAT LOSS DETECTION
Original article:
- Building Heat Loss & Air Leaks - PDF form, use your browser's back button to return to this page
- Building Heat Loss & Air Leaks - part 2
- Building Heat Loss & Air Leaks - part 3
- Building Heat Loss & Air Leaks - part 4
Also see BTU Monitoring & HEATING COST APPORTIONMENT Issues where we discuss BTU usage monitoring & heating cost apportionment methods used in buildings housing multiple rental apartments or other tenants served by a single heating system.
...
Continue reading at THERMAL IMAGING, THERMOGRAPHY or select a topic from the closely-related articles below, or see the complete ARTICLE INDEX.
Or see these
Recommended Articles
- AIR LEAK SEALING STRATEGIES - home
- AIR MOVEMENT in BUILDINGS
- BLOWER DOORS & AIR INFILTRATION
- CONVECTIVE LOOPS & THERMAL BYPASS LEAKS
- HOUSE DOCTOR, how-to be
- INSULATION AIR & HEAT LEAKS
- SMOKE GUNS for AIR LEAK DETECTION
- SMOKE PENCIL / SMOKE GUN SOURCES
- THERMAL IMAGING, THERMOGRAPHY
- THERMAL TRACKING & HEAT LOSS
Suggested citation for this web page
AIR LEAK DETECTION TOOLS at InspectApedia.com - online encyclopedia of building & environmental inspection, testing, diagnosis, repair, & problem prevention advice.
Or see this
INDEX to RELATED ARTICLES: ARTICLE INDEX to BUILDING ENERGY SAVINGS
Or use the SEARCH BOX found below to Ask a Question or Search InspectApedia
Ask a Question or Search InspectApedia
Try the search box just below, or if you prefer, post a question or comment in the Comments box below and we will respond promptly.
Search the InspectApedia website
Note: appearance of your Comment below may be delayed: if your comment contains an image, photograph, web link, or text that looks to the software as if it might be a web link, your posting will appear after it has been approved by a moderator. Apologies for the delay.
Only one image can be added per comment but you can post as many comments, and therefore images, as you like.
You will not receive a notification when a response to your question has been posted.
Please bookmark this page to make it easy for you to check back for our response.
IF above you see "Comment Form is loading comments..." then COMMENT BOX - countable.ca / bawkbox.com IS NOT WORKING.
In any case you are welcome to send an email directly to us at InspectApedia.com at editor@inspectApedia.com
We'll reply to you directly. Please help us help you by noting, in your email, the URL of the InspectApedia page where you wanted to comment.
Citations & References
In addition to any citations in the article above, a full list is available on request.
- Solar Age Magazine was the official publication of the American Solar Energy Society. The contemporary solar energy magazine associated with the Society is Solar Today. "Established in 1954, the nonprofit American Solar Energy Society (ASES) is the nation's leading association of solar professionals & advocates. Our mission is to inspire an era of energy innovation and speed the transition to a sustainable energy economy. We advance education, research and policy. Leading for more than 50 years. ASES leads national efforts to increase the use of solar energy, energy efficiency and other sustainable technologies in the U.S. We publish the award-winning SOLAR TODAY magazine, organize and present the ASES National Solar Conference and lead the ASES National Solar Tour – the largest grassroots solar event in the world."
- "House Doctors with Better Medicine, Princeton Energy Partners use the latest diagnostic tools to comb a house for the major causes of heat loss. Their findings are often astonishing. Their strong prescriptions bring results" - Steven Bliss Solar Age Magazine.
- Steve Bliss's Building Advisor at buildingadvisor.com helps homeowners & contractors plan & complete successful building & remodeling projects: buying land, site work, building design, cost estimating, materials & components, & project management through complete construction. Email: info@buildingadvisor.com
Steven Bliss served as editorial director and co-publisher of The Journal of Light Construction for 16 years and previously as building technology editor for Progressive Builder and Solar Age magazines. He worked in the building trades as a carpenter and design/build contractor for more than ten years and holds a masters degree from the Harvard Graduate School of Education. Excerpts from his recent book, Best Practices Guide to Residential Construction, Wiley (November 18, 2005) ISBN-10: 0471648361, ISBN-13: 978-0471648369, appear throughout this website, with permission and courtesy of Wiley & Sons. Best Practices Guide is available from the publisher, J. Wiley & Sons, and also at Amazon.com - In addition to citations & references found in this article, see the research citations given at the end of the related articles found at our suggested
CONTINUE READING or RECOMMENDED ARTICLES.
- Carson, Dunlop & Associates Ltd., 120 Carlton Street Suite 407, Toronto ON M5A 4K2. Tel: (416) 964-9415 1-800-268-7070 Email: info@carsondunlop.com. Alan Carson is a past president of ASHI, the American Society of Home Inspectors.
Thanks to Alan Carson and Bob Dunlop, for permission for InspectAPedia to use text excerpts from The HOME REFERENCE BOOK - the Encyclopedia of Homes and to use illustrations from The ILLUSTRATED HOME .
Carson Dunlop Associates provides extensive home inspection education and report writing material. In gratitude we provide links to tsome Carson Dunlop Associates products and services.


