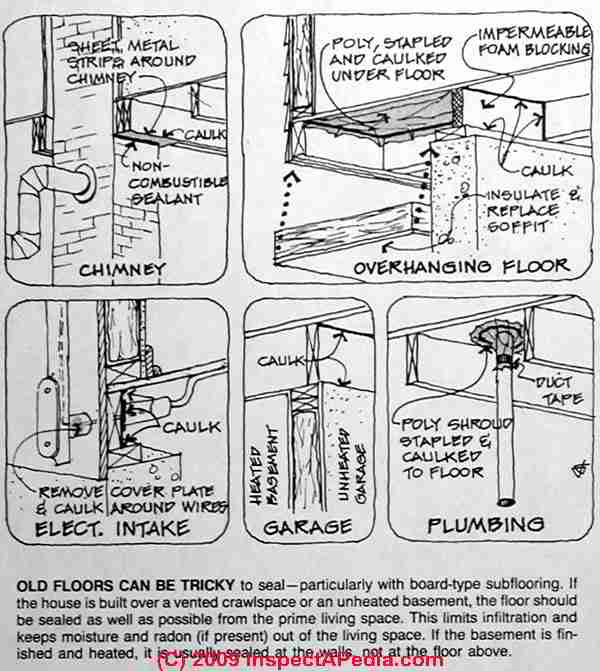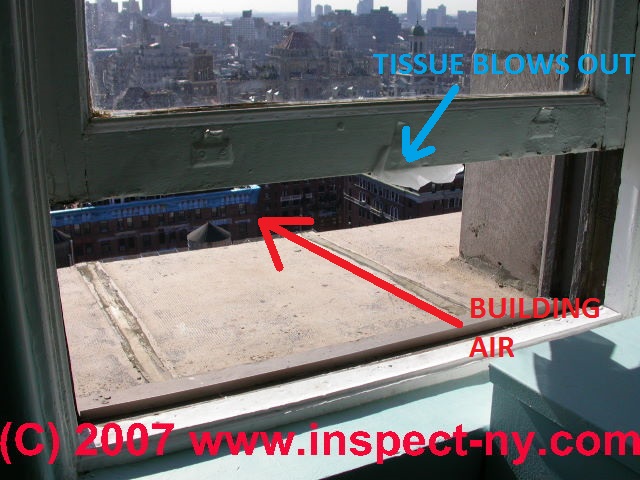 Energy Savings Retrofit Details: Sealing Attic, Basement, & Floor Air & Heat Leaks
Energy Savings Retrofit Details: Sealing Attic, Basement, & Floor Air & Heat Leaks
- POST a QUESTION or COMMENT about the most effective methods for sealing building air leaks to cut heating or cooling costs
InspectAPedia tolerates no conflicts of interest. We have no relationship with advertisers, products, or services discussed at this website.
- Daniel Friedman, Publisher/Editor/Author - See WHO ARE WE?
Energy Saving Building Retrofit Details: Theory vs. Reality

The text below paraphrases, quotes-from, updates, and comments an original article from Solar Age Magazine and written by Steven Bliss - with permission.
Links to the original article follow this text. In original form this material was a sidebar to Down East Retrofit.
Heating cost energy saving retrofit realities rarely match textbook diagrams.
Pipes and wires get in your way, spaces are inaccessible, and the building details you discover often boggle the mind. And because textbook buildings rarely match real ones, real energy savings often fall short of predictions.
Researches have found that airflows around, behind, and through insulation account for many of the missing BTUs.
To combat these heating and air leaks, sophisticated energy savings retrofitters often concentrate on basement and attic work - trying to block the main heat loss and air leak pathways up through the building.
Once the exterior walls have been insulated and sealed, as in the Turner retrofit (discussed in this article), infiltration and heat loss through leaks and convective loops in the interior wall partitions rival losses through the building exterior walls.
See HEAT LOSS DETECTION TOOLS for details.
Attic leaks (called "bypasses" or "thermal bypasses" -
see THERMAL TRACKING & HEAT LOSS) rob the building of heat in two ways:
Stack effects increase building air infiltration and blow heat out of the structure
First they increase the overall rate of air infiltration driven by the stack effect.
The stack effect in buildings is the upwards movement of building air and airborne dust or particles through a building, air updrafting caused by the natural tendency of warm air to rise through a space, where "stack" refers to the observation that a building can act like a chimney, causing up-drafts in the structure.
See details at DEFINITION of STACK EFFECT in BUILDINGS
Watch out: Not only do stack effects draw heat out of a building, any indoor air contaminants such as airborne crawl space mold or sewage spill or rodent-borne pathogens are drawn upwards through the rest of the building.
Illustrated in the sketch: air and heat loss leaks in old building floors can be tricky to seal - particularly with board-type subflooring. 'If the building is built over a vented crawlspace or an unheated basement, the floor should be sealed as well as possible from the prime living space.
This limits air infiltration and keeps moisture (and possibly airborne mold or radon gas if present) out of the living space.
If the basement is finished and heated, it is usually sealed at its walls, not at the floor above.
Stack effects and convective loops chill the building's interior walls
Second, as we detail at CONVECTIVE LOOPS & THERMAL BYPASS LEAKS, stack effects in buildings chill the interior walls - increasing conduction (heat) losses through them.
Sealing in the home's interior will reduce infiltration, but it won't stop partitions and plumbing or electrical chases that are open to the attic from filling with cold air. Only sealing in the attic will help.
In addition to increasing fuel bills, drafts and cold walls make it hard for the building occupants to feel comfortable no matter how many BTU's the heating system is churning out.
Basement thermal bypasses increase the stack effect in buildings
Basement air leaks and thermal bypasses increase the stack effect and carry moist air (or mold, gases, or other airborne contaminants) into the building occupied spaces above where they cause problems.
The collection of sketches (above left) show typical attic and floor air leaks and thermal bypasses and how to seal them.
While the principles apply to all buildings, each structure will demand creative solutions.
Energy Savings Retrofit Case Study - Down East Retrofit
Superinsulating a sprawling fuel-gobbling building was not enough: finding and sealing elusive air leaks was a vital second step in gaining major energy savings.
See ENERGY SAVINGS RETROFIT CASE STUDY for an updated online version of the original articles (below)
- Energy Retrofit of an Older Building - [PDF] use your browser's back button to return to this page
- Energy Retrofit of an Older Building - part 2: sketches of attic and basement air leak locations & their remedy
- Energy Retrofit of an Older Building - part 3: sealing air leaks at old floors
- Energy Retrofit of an Older Building - part 4: finding and sealing attic air leaks
Here we include solar energy, solar heating, solar hot water, and related building energy efficiency improvement articles reprinted/adapted/excerpted with permission from Solar Age Magazine - editor Steven Bliss.
...
Continue reading at AIR LEAK MINIMIZATION or select a topic from the closely-related articles below, or see the complete ARTICLE INDEX.
Or see these
Recommended Articles
- AIR LEAK SEALING STRATEGIES - home
- AIR MOVEMENT in BUILDINGS
- BLOWER DOORS & AIR INFILTRATION
- CONVECTIVE LOOPS & THERMAL BYPASS LEAKS
- ENERGY SAVINGS in BUILDINGS - home
- HEAT LOSS in BUILDINGS - home
- HOUSE DOCTOR, how-to be
- INSULATION AIR & HEAT LEAKS
- PASCAL CALCULATIONS
- SMOKE GUNS for AIR LEAK DETECTION
- SPONTANEOUS GLASS BREAKAGE NiS
- THERMOGRAPHY IR Infra Red & Thermal Scanners
- THERMAL IMAGING, THERMOGRAPHY
- THERMAL TRACKING & HEAT LOSS
- WIND WASHING INSULATION at EAVES
- WINDOW INSULATION OPTIONS
Suggested citation for this web page
AIR & HEAT LEAK FIXES at InspectApedia.com - online encyclopedia of building & environmental inspection, testing, diagnosis, repair, & problem prevention advice.
Or see this
INDEX to RELATED ARTICLES: ARTICLE INDEX to BUILDING ENERGY SAVINGS
Or use the SEARCH BOX found below to Ask a Question or Search InspectApedia
Ask a Question or Search InspectApedia
Questions & answers or comments about the most effective methods for sealing building air leaks to cut heating or cooling costs
Try the search box just below, or if you prefer, post a question or comment in the Comments box below and we will respond promptly.
Search the InspectApedia website
Note: appearance of your Comment below may be delayed: if your comment contains an image, photograph, web link, or text that looks to the software as if it might be a web link, your posting will appear after it has been approved by a moderator. Apologies for the delay.
Only one image can be added per comment but you can post as many comments, and therefore images, as you like.
You will not receive a notification when a response to your question has been posted.
Please bookmark this page to make it easy for you to check back for our response.
IF above you see "Comment Form is loading comments..." then COMMENT BOX - countable.ca / bawkbox.com IS NOT WORKING.
In any case you are welcome to send an email directly to us at InspectApedia.com at editor@inspectApedia.com
We'll reply to you directly. Please help us help you by noting, in your email, the URL of the InspectApedia page where you wanted to comment.
Citations & References
In addition to any citations in the article above, a full list is available on request.
- Solar Age Magazine was the official publication of the American Solar Energy Society. The contemporary solar energy magazine associated with the Society is Solar Today. "Established in 1954, the nonprofit American Solar Energy Society (ASES) is the nation's leading association of solar professionals & advocates. Our mission is to inspire an era of energy innovation and speed the transition to a sustainable energy economy. We advance education, research and policy. Leading for more than 50 years. ASES leads national efforts to increase the use of solar energy, energy efficiency and other sustainable technologies in the U.S. We publish the award-winning SOLAR TODAY magazine, organize and present the ASES National Solar Conference and lead the ASES National Solar Tour – the largest grassroots solar event in the world."
- Steve Bliss's Building Advisor at buildingadvisor.com helps homeowners & contractors plan & complete successful building & remodeling projects: buying land, site work, building design, cost estimating, materials & components, & project management through complete construction. Email: info@buildingadvisor.com
Steven Bliss served as editorial director and co-publisher of The Journal of Light Construction for 16 years and previously as building technology editor for Progressive Builder and Solar Age magazines. He worked in the building trades as a carpenter and design/build contractor for more than ten years and holds a masters degree from the Harvard Graduate School of Education. Excerpts from his recent book, Best Practices Guide to Residential Construction, Wiley (November 18, 2005) ISBN-10: 0471648361, ISBN-13: 978-0471648369, appear throughout this website, with permission and courtesy of Wiley & Sons. Best Practices Guide is available from the publisher, J. Wiley & Sons, and also at Amazon.com - In addition to citations & references found in this article, see the research citations given at the end of the related articles found at our suggested
CONTINUE READING or RECOMMENDED ARTICLES.
- Carson, Dunlop & Associates Ltd., 120 Carlton Street Suite 407, Toronto ON M5A 4K2. Tel: (416) 964-9415 1-800-268-7070 Email: info@carsondunlop.com. Alan Carson is a past president of ASHI, the American Society of Home Inspectors.
Thanks to Alan Carson and Bob Dunlop, for permission for InspectAPedia to use text excerpts from The HOME REFERENCE BOOK - the Encyclopedia of Homes and to use illustrations from The ILLUSTRATED HOME .
Carson Dunlop Associates provides extensive home inspection education and report writing material. In gratitude we provide links to tsome Carson Dunlop Associates products and services.

