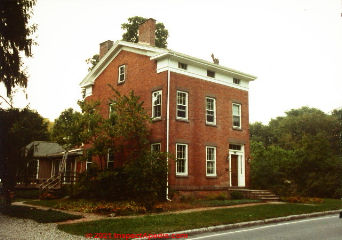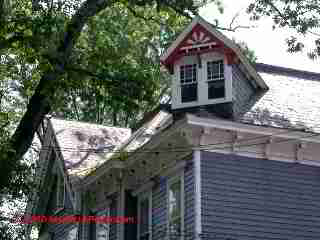 Picture Dictionary of Building Roof Dormers
Picture Dictionary of Building Roof Dormers
- POST a QUESTION or COMMENT about naming the architecture or design of different styles of roof dormers
Photo & sketch dictionary of types of roof dormers:
How to recognize residential building roof dormer shapes & types as a guide to building architectural styles.
InspectAPedia tolerates no conflicts of interest. We have no relationship with advertisers, products, or services discussed at this website.
- Daniel Friedman, Publisher/Editor/Author - See WHO ARE WE?
Roof Dormer Types - Photo Guide
Readers should see the additional photo and drawing guides to building architectural styles in the links listed at page top or at the MORE READING links at the bottom of this article see ARCHITECTURE & BUILDING COMPONENT ID for illustrations of building architectural types, roof shapes, dormers, windows, and other architectural features.
Also see AGE of a BUILDING, HOW to DETERMINE as well as individual building component links listed at the ARTICLE INDEX the bottom of this article . Our page top photo shows an unusual placement for a rooftop dormer, along the roof hip in a Port Jervis NY home.
Carson Dunlop Associates' sketch (below in the left column of the roof dormer design table) identifies common window dormers by shape, clockwise from top right corner of the illustration we show in the table below: hipped dormer, shed dormer, flat dormer, segmental dormer, eyebrow dormer, NY, inset dormer, arched dormer, and gable dormer shapes and windows.
Common Window Dormers by Shape |
Dormer PhotosKeyed to Sketches at left, taken clockwise from top right corner. |
Dormer Name |
Roof Dormer Details |
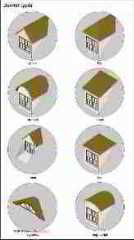 |
|||
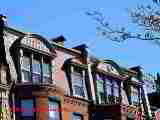 |
Arched Dormers | Arched roof dormers, left, Boston MA | |
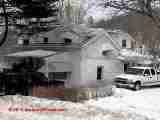 |
Compound Dormers | Compound dormer joins two gable dormers with a flat roofed dormer between them, Hudson Valley, NY | |
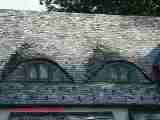 |
Eyebrow Dormers | Eyebrow window-dormers, left, Mt. Kisco, NY. |
|
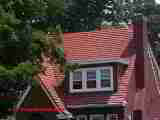 |
Flat-roofed Dormers | Flat roofed dormer, left, Hudson Valley, NY | |
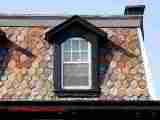 |
Gable Dormers | Gable dormer, left Poughkeepsie, NY, and Port Jervis, NY | |
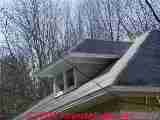 |
Hipped Dormers | Hip dormer, left, Port Jervis, NY, | |
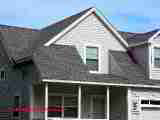 |
Inset Dormers | Inset Dormer photos: left, Portland ME, and Molde, Norway | |
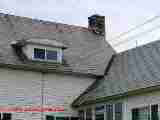 |
Segmental Dormers | Segmented roof dormers, left, Vermont, and segmented dormers in Boston MA (compare with Arched dormers) | |
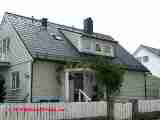 |
Shed Dormers | Shed dormer, left, Molde, Norway, | |
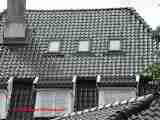 |
Skylights | Skylights are not dormers. Left, triple skylights in a glazed-clay tile roof in Molde, Norway. Bubble-type roof skylights were notorious leakers. See SKYLIGHT LEAK DIAGNOSIS & REPAIR for details. |
For information about window types, selection, installation, inspection, and repair, see:
- ARCHITECTURE & BUILDING COMPONENT ID - home
- ROOFS & ARCHITECTURAL STYLES
- ROOFING MATERIALS, AGE, TYPES
- SKYLIGHT LEAK DIAGNOSIS & REPAIR how to find the cause of leaks in rooftop skylights and other sloped glazing
- WINDOWS & DOORS, Age, Types
A Quick Guide to Eyebrow Dormer Windows
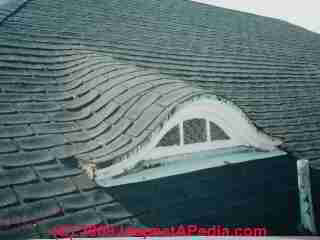
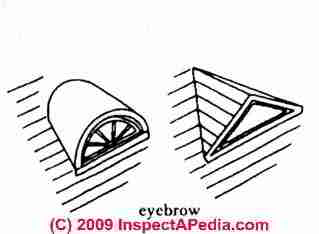
Our sketch and photo (above) show what an eyebrow window looks like.
Below: Real estate agents, home inspectors, as well as building owners have often referred to the small second floor or attic-level windows on antique colonial homes as "eyebrow" windows. They are not.
Our 1982 photo of windows on the attic-floor levels of both the main and an early rear-addition to the Seneca Howland house in Pleasant Valley NY. These are not eyebrow windows but they do illustrate a common low-profile window used on many Colonial homes in North America.
Scarcity of glass for Colonial homes as well as simply a the presence of a very short attic kneewall were probably the deciding factor in the construction of these "short" or small windows.
More about this historic Pleasant Valley New York home is
At FIELD GUIDES TO NORTH AMERICAN HOUSE ARCHITECTURE
we list (and you can buy at Amazon) books we have found particularly helpful in identifying architectural styles, including: as this more extensive list of architectural styles: Folk Houses, Native American Houses (U.S.), Pre-Railroad houses, National Architectural Styles (U.S.), Colonial Houses (1600-1820), Postmedieval English, Dutch Colonial, French Colonial, Spanish Colonial, Georgian, Adam, Early Classical Revival, Romantic Houses (1820-1880), Greek Revival style architecture, Gothic Revival style architecture, Italianate style architecture, Exotic Revivals style architecture, Octagon houses, Victorian style architecture Houses (1860-1900), Second Empire style architecture, Stick style architecture, Queen Anne style architecture, Shingle style architecture, Richardsonian Romanesque style architecture, Folk Victorian style architecture, Eclectic Houses (1880-1940), Anglo-American style architecture, English style architecture, and French Period Houses, Colonial Revival style architecture, Neoclassical style architecture, Tudor style architecture, Chateauesque style architecture, Beaux Arts style architecture, French Eclectic style architecture, Mediterranean Period Houses style architecture, Italian Renaissance style architecture, Mission style architecture, Spanish Eclectic style architecture, Monterey style architecture, Pueblo Revival style architecture, Modern Houses including Prairie style architecture, Craftsman style architecture, Modernistic style architecture, International style architecture, and American Houses Since 1940: Modern style architecture & Neoeclectic style architecture as well as unusual houses such as Mongolian Cloud (photo, Kuehn) houses and Underground Houses (photo, Roy).
...
Continue reading at WINDOW TYPES, PHOTO GUIDE or select a topic from the closely-related articles below, or see the complete ARTICLE INDEX.
Or see these
Recommended Articles
Suggested citation for this web page
ROOF DORMER TYPES InspectApedia.com - online encyclopedia of building & environmental inspection, testing, diagnosis, repair, & problem prevention advice.
Or see this
INDEX to RELATED ARTICLES: ARTICLE INDEX to BUILDING ARCHITECTURE
Or use the SEARCH BOX found below to Ask a Question or Search InspectApedia
Ask a Question or Search InspectApedia
Questions & answers or comments about naming the architecture or design of different styles of roof dormers.
Try the search box just below, or if you prefer, post a question or comment in the Comments box below and we will respond promptly.
Search the InspectApedia website
Note: appearance of your Comment below may be delayed: if your comment contains an image, photograph, web link, or text that looks to the software as if it might be a web link, your posting will appear after it has been approved by a moderator. Apologies for the delay.
Only one image can be added per comment but you can post as many comments, and therefore images, as you like.
You will not receive a notification when a response to your question has been posted.
Please bookmark this page to make it easy for you to check back for our response.
IF above you see "Comment Form is loading comments..." then COMMENT BOX - countable.ca / bawkbox.com IS NOT WORKING.
In any case you are welcome to send an email directly to us at InspectApedia.com at editor@inspectApedia.com
We'll reply to you directly. Please help us help you by noting, in your email, the URL of the InspectApedia page where you wanted to comment.
Citations & References
In addition to any citations in the article above, a full list is available on request.
- Vassar College Architecture, Main Building, James Renwick, Jr., architect, William Harloe, builder, Second Empire style, http://vcencyclopedia.vassar.edu/buildings-grounds/buildings/main-building/
- Vassar College, Maryann Bruno, Elizabeth A. Daniels, Arcadia 2001 ISBN 0-7385-0454-8
- Vassar College, The Campus Guide, an Architectural Tour, Karen Van Lengen, Lisa Reilly, Princeton Architectural Press, 2004, ISBN 1-56898-349-2
- Main to Mudd, and More, Elizabeth A. Daniels Poughkeepsie, NY, 1996.
- Historical Sketch of Vassar College, Benson Lossing, New York, 1876.
Field Guides to North American House Architecture
- A Field Guide to American Houses, Virginia & Lee McAlester (1984) ISBN-10: 0394739698 ISBN-13: 978-0394739694 includes a pictorial key and glossary to these architectural styles: Folk Houses, Native American Houses (U.S.), Pre-Railroad houses, National Architectural Styles (U.S.), Colonial Houses (1600-1820), Postmedieval English, Dutch Colonial, French Colonial, Spanish Colonial, Georgian, Adam, Early Classical Revival, Romantic Houses (1820-1880), Greek Revival style architecture, Gothic Revival style architecture, Italianate style architecture, Exotic Revivals style architecture, Octagon houses, Victorian style architecture Houses (1860-1900), Second Empire style architecture, Stick style architecture, Queen Anne style architecture, Shingle style architecture, Richardsonian Romanesque style architecture, Folk Victorian style architecture, Eclectic Houses (1880-1940), Anglo-American style architecture, English style architecture, and French Period Houses, Colonial Revival style architecture, Neoclassical style architecture, Tudor style architecture, Chateauesque style architecture, Beaux Arts style architecture, French Eclectic style architecture, Mediterranean Period Houses style architecture, Italian Renaissance style architecture, Mission style architecture, Spanish Eclectic style architecture, Monterey style architecture, Pueblo Revival style architecture, Modern Houses including Prairie style architecture, Craftsman style architecture, Modernistic style architecture, International style architecture, and American Houses Since 1940: Modern style architecture & Neoeclectic style architecture
- The American House, Mary Mix Foley, Harper Colophon Books, ISBN-0-060090831-9, ISBN-10: 0060112964 ISBN-13: 978-0060112967 1980, has been a guide we have found useful for recognizing house architectural styles
- Dutch Houses in the Hudson Valley (NY) Before 1776 (New Paltz area for example), Dover Publications; Re Issue edition (1965) ASIN: B0006BNAD2
- A Manual of Historic Ornament, Richard Glazier, 4th ed., ASIN: B001MSZHUC (available used)
- Milton Architecture (MA) (Images of America)(Paperback), Anthony M. Sammarco (Author), Paul Buchanan (Author), Arcadia Publishing (December 2, 2000) ISBN-10: 0738504963 ISBN-13: 978-0738504964 discusses the history of the Suffolk Resolves house and other historic homes in the Milton Massachusetts area
- Mongolian Cloud Houses, How to Make a Yurt and Live Comfortably, Dan Frank Kuehn, Shelter Publications 2006 ISBN-10: 0936070390 ISBN-13: 978-0936070391
"Written for those interested in alternative lifestyles, outdoor living, camping, and do-it-yourself projects, this lively, informative book recounts the author's experiences building his first yurt. Dan Frank Kuehn carefully guides readers through every step of the creation of a 13' round by 10' tall model. He covers everything — from the poles and lattice that form the basic structure, to the plusses and minuses of various materials, to the distinctive willow smokehole. This updated edition highlights new building techniques and contains detailed lists of commercial yurt manufacturers, tools, and materials." - Underground Houses, How to Build A Low-Cost Home, Robert L. Roy, Sterling; illustrated edition edition (December 31, 1994), ISBN-10: 0806907282 ISBN-13: 978-0806907284
"According to Roy, underground or `earth-sheltered' houses are unexpectedly livable. Judging by his book's attractive pictures, that's easy to believe. The house he bases his point-by-point guide on is indeed a showplace. Its homey touches are just that, though, and Roy's main concern is creating such a house, from drawing up the plans to surveying the site to the actual building. Roy's instruction is insightful and comprehensive....Throughout, he covers construction and installation details that are extremely important for nonprofessionals brave enough to undertake building their own homes." - Analysis of Modern Paints, Thomas J.S. Learner, Research in Conservation, 2004 ISBN 0-89236-779-2 [Chemistry of modern paints, overview of analytical methods, pyrolysis-gas chromatography signatures of basic modern paints and their constituents, Fourier transform infrared spectroscopy for paint analysis, direct temperature-resolved mass spectrometry, and analysis in practice - technical reference useful for forensic paint science, focused on art works -DF]
- Art, Biology, and Conservation: Biodeterioration in Works of Art, Robert J. Koestler et als. Eds., Metropolitan Museum of Art, 2003, ISBN 1-58839-107-8
- Building Pathology, Deterioration, Diagnostics, and Intervention, Samuel Y. Harris, P.E., AIA, Esq., ISBN 0-471-33172-4, John Wiley & Sons, 2001 [General building science-DF - ** Particularly useful text **
- Certainteed Weatherboard fiber cement siding and trim products - see certainteed.com/ or see certainteed.com/resources/sidingandtrimspecsheet.pdf
- Dream Porches and Sunrooms, Designing the Perfect Retreat [purchase at Amazon.com], Michael Snow, Collings Design, 2006, 176pp. ISBN 0-06-084728-x $35.00 U.S. or $46.50 Canada.
- Understanding Ventilation, John Bower, The Healthy House Institute, ISBN 0-9637156-5-8, 1995 [General building science-DF - ** Particularly useful text. Mr. Bower has retired from the field but his book continues to be important]
- Dampness in buildings, Diagnosis, Treatment, Instruments, T.A. Oxley & E.G. Gobert, ISBN 0-408-01463-6, Butterworths, 1983-1987 [General building science-DF]
- Certainteed Weatherboard fiber cement siding and trim products - see certainteed.com/ or see certainteed.com/resources/sidingandtrimspecsheet.pdf
- "Moisture Control in buildings: Putting Building Science in Green Building," Alex Wilson, Environmental Building News, Vol. 12. No. 5. [Good tutorial, "Moisture 101" outlining the physics of moisture movement in buildings and a good but incomplete list of general suggestions for moisture control - inadequate attention given to exterior conditions such as roof and surface drainage defects which are among the most-common sources of building moisture and water entry.--DJF]
- MASONITE WOODRUF® ROOFING OR MASONITE OMNIWOOD® SIDING LAWSUIT SETTLEMENT NOTICE - PDF file
- Paint Handbook: testing, selection, application, troubleshooting, surface preparation, etc., Guy E. Weismantel, Ed., McGraw Hill Book Company, 1981, ISBN-10: 0070690618, ISBN-13: 978-0070690615, [Excellent but a bit obsolete paint theory and practice, also a bit light on field investigation methods, out of print, available used-DF]
How to select and apply the right paint or coating for any surface. The first major reference to help you choose the correct paint or other finish to do the job best on a particular surface exposed to a particular environment. Experts in the field give full advice on testing surface preparation, application, corrosion prevention, and troubleshooting. The handbook covers wood, metal, composites, and masonry, as well as marine applications and roof coatings. A ``must'' working tool for contractors, architects, engineers, specification writers, and paint dealers. - Paint and Surface Coatings, Theory and Practice, R. Lambourne & T.A. Strivens, Ed., Woodhead Publishing Ltd., William Andrew Publishing, 1999 ISBN 1-85573-348 X & 1-884207-73-1 [This is perhaps the leading reference on modern paints and coatings, but is a difficult text to obtain, and is a bit short on field investigation methods - DF]
Provides a comprehensive reference source for all those in the paint industry, paint manufacturers and raw materials suppliers, undergraduate and postgraduate students, and industrial paint users. R. Lambourne was in the Research Department at ICI Paints Division and the Industrial Colloid Advisory Group, Birstol University, UK. - Seeing Through Paintings, Physical Examination in Art Historical Studies, Andrea Kirsh, Rustin S. Levenson, Materials in Fine Arts, 2000 ISBN 99-051835 [ forensic science, technical reference, focused on art works - DF]
- Vassar College Architecture, Main Building, James Renwick, Jr., architect, William Harloe, builder, Second Empire style, http://vcencyclopedia.vassar.edu/buildings-grounds/buildings/main-building/
- Vassar College, Maryann Bruno, Elizabeth A. Daniels, Arcadia 2001 ISBN 0-7385-0454-8
- Vassar College, The Campus Guide, an Architectural Tour, Karen Van Lengen, Lisa Reilly, Princeton Architectural Press, 2004, ISBN 1-56898-349-2
- Main to Mudd, and More, Elizabeth A. Daniels Poughkeepsie, NY, 1996.
- Historical Sketch of Vassar College, Benson Lossing, New York, 1876.
- In addition to citations & references found in this article, see the research citations given at the end of the related articles found at our suggested
CONTINUE READING or RECOMMENDED ARTICLES.
- Carson, Dunlop & Associates Ltd., 120 Carlton Street Suite 407, Toronto ON M5A 4K2. Tel: (416) 964-9415 1-800-268-7070 Email: info@carsondunlop.com. Alan Carson is a past president of ASHI, the American Society of Home Inspectors.
Thanks to Alan Carson and Bob Dunlop, for permission for InspectAPedia to use text excerpts from The HOME REFERENCE BOOK - the Encyclopedia of Homes and to use illustrations from The ILLUSTRATED HOME .
Carson Dunlop Associates provides extensive home inspection education and report writing material. In gratitude we provide links to tsome Carson Dunlop Associates products and services.


