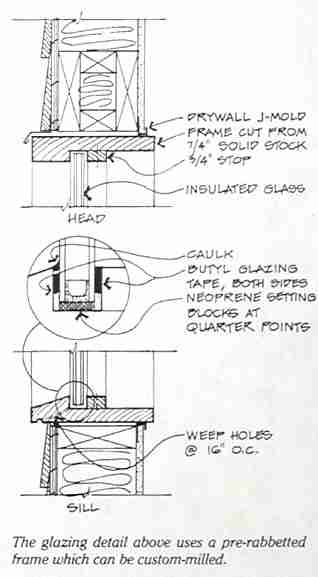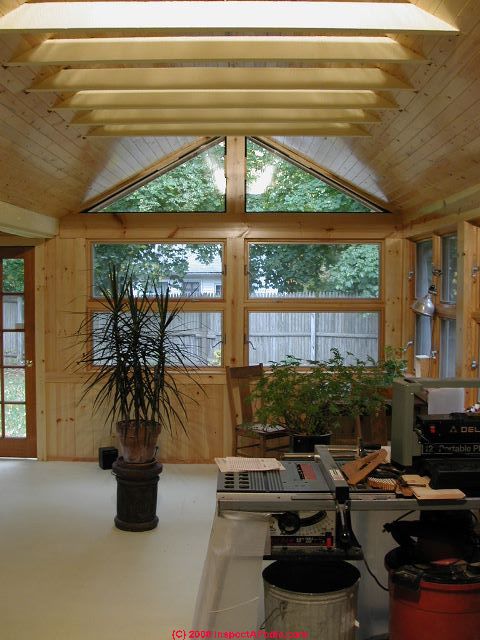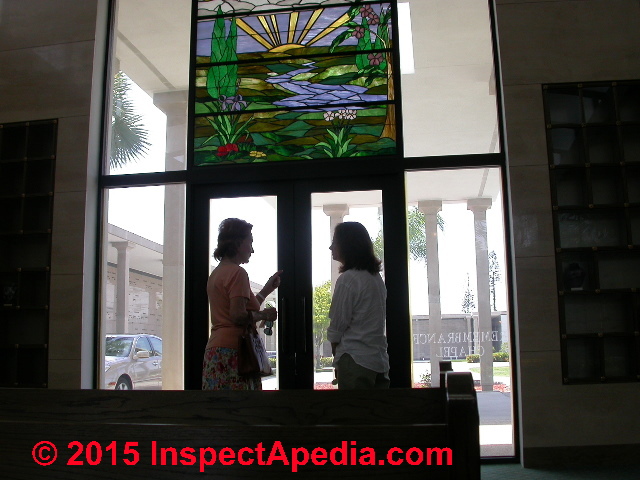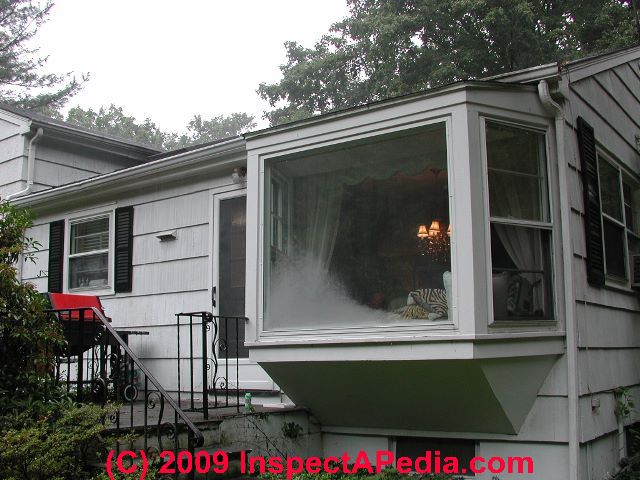 Fixed Vertical Glazing -
Fixed Vertical Glazing -
Vertical
window glass installation details
- POST a QUESTION or COMMENT about how to design, build & install fixed vertical windows
Windows & Skylights: vertical glazing details: this article discusses the proper installation details for vertical glazing: fixed vertical window glass on buildings.
Sketch at page top and accompanying text are reprinted/adapted/excerpted with permission from Solar Age Magazine - editor Steven Bliss.
InspectAPedia tolerates no conflicts of interest. We have no relationship with advertisers, products, or services discussed at this website.
- Daniel Friedman, Publisher/Editor/Author - See WHO ARE WE?
How to Install Fixed Vertical Window Glass
Fixed Vertical Glazing: less demanding than sloped glass, it still takes careful detailing" as we explain here.
This article explains the details of handling and installing fixed vertical window glass or "vertical glazing" to avoid leaks, cracks, and other window problems on buildings.
Shown above, fixed triangular and rectangular glazing in a sunroom converted from a screened porch by the editor/author (DF).
That photograph shows two triangular double-glazed vertical fixed glass windows installed by D Frieman in the gable-end wall of this workshop.
These vertical fixed glass windows were made by a local window glazing company to dimensions chosen to fit in the framed window opening leaving the clearances discussed below.
The original author, Steven Bliss, points out that while fixed vertical glazing is less demanding than sloped glass , it still takes careful detailing to avoid future problems with the window installation.
Mr. Bliss points out that many carpenters are accustomed to installing pre-hung windows and doors, but are not experienced or trained in the details of successful installation of fixed double glass windows.
The text below paraphrases, quotes-from, updates, and comments an original article original article (see links just above)"Fixed Vertical Glazing" by Steven Bliss.
Shown just above, the editor's mother, Teal Friedman (at left in the photo), at the Boca Raton Florida mausoleum below fixed glass windows.
After her death in July 2015 Teal Friedman joined the author's father where together they rest together.
What are Insulated Glass Units & How do They Work to Save Energy?
An insulated glass window unit is made from two or more panes of glass bonded to an aluminum spacer. The spacer itself is filled with a desiccant - a material that absorbs moisture from the air to dry out the space between the panes.
The glass panes are sealed to the dessicant-filled spacer using polysulfide, polyisobutylene, silicone, urethane or other sealants.
Premium sealed glass units may use two sealants: an inner seal of butyl as that material provides both a strong mountant and an effective moisture seal, and an outer seal of silicone.
How Condensation and "Fogging" Occurs in Sealed Glass Windows
In understanding the problem of condensation that occurs between double paned windows, keep in mind that the role of the desiccant is to absorb any excess moisture in the original air or gas in the sealed space between the panes at the time of window assembly.
If improper assembly or improper window installation causes the window glass seal to leak, allowing new moist air to enter the glass space, the desiccant will eventually be overwhelmed and foggy condensation can appear on the interior of the glass.
Our photograph above shows a vertical fixed glass bay window that whose seals failed, leading to condensation and fogging between the window panes.
As the sealed glass window is exposed to varying temperatures and to air of varying moisture levels, warm moist air can be drawn into the space between the glass panes, followed by moisture condensation on the interior glass surfaces.
As the window is exposed to cycles of temperature changes, the amount of moisture between the panes accumulates until ultimately the leaky previously-sealed glass widow becomes fogged and even opaque.
Common sealed glass failures
- Failure of the sealants
themselves, permitting air leaks into and out from the space between the panes. - Pressures exerted on the glass unit by improper installation
such as into a frame that is not square or in plane. For example, using a glass setting block that is not wide enough to support both the innermost and outermost panes of a multi-glazed window mean that the unsupported glass lite will slide down, breaking the window seals. - Pressures exerted from the weight of the building structure
that are improperly transmitted onto the rigid sealed glass unit, causing it to flex, bend, leading to leas around the sealed glass perimeter.
This is really a special case of improper installation of the window or improper construction of the rough opening or window frame. - Improper final exterior sealing
of the glass in the frame, omission of a weeping system, and trapped moisture in the window framing system can cause deterioration of the sealants, leading to condensation between the glass panes, rot in the window frame, and even leaks into building walls. An example of poor sealing of the glass into its frame is forgetting to clean the surfaces properly before installing glazing tapes, gaskets, or caulks. - Pressures exerted on the window materials due to thermal expansion and contraction
can cause failure of the window sealant tapes, gaskets, or caulks if these were not properly selected and installed.
See THERMAL EXPANSION of MATERIALS for details of the differences of coefficient of linear expansion among different building materials.
And see SLOPED GLAZING DETAILS for a discussion of how thermal expansion and contraction can lead to damage and leaks in various window glazing systems.
How to Handle Insulated Glass During Window Installation
A double-glazed window unit built using 3/16" thick glass weighs over five pounds per square foot. Such window units should be handled with extra care and plenty of hands - at least two workers for vertical glass.
Any nicks or scratches in the glass will weaken it significantly by compromising the tensile strength of the glass surface. Tempered glass is a little easier to handle as it is less fragile and because its edges are sanded smooth.
If you are installing lots of glass, buy the suction cups that professional glaziers use to handle glass units and to place them accurately into their final position in the window frame.
How to Construct the Frame for Vertical Fixed Glass Installations
Take the time to frame accurately, particularly if the framing is also the finish, as is often the case in a sunspace. Check the opening for squareness by comparing diagonal corner-to-corner measurements or use a full-size template.
Check that the window opening is in plane by sighting, or design a system with stops that can be adjusted after the glass is set. Forcing the glass into an out-of-plane opening guarantees a short life - glass failure mode No. 2 that we described above.
There are many ways to set up the openings. Unless maximum glass area is required, I like to have a separate frame that can be shimmed or adjusted. The finish opening should be 1/2-inch larger than the glass unit in each dimension, thus leaving 1/4" around all sides of the glass.
The rabbet (or stops) should be 3/4" thick to allow a 1/2" bite against the glass plus the 1/4" clearance. The goal is to have the glass floating in the opening with a space on all sides and edges. This float space is what prevents damage to the glass by forces exerted by building weight or flexing.
The frame can be built out of rabbeted 2-by stock or 1-by stock with separate stops. A 2-by frame can be its own finish (interior and exterior) if left projecting past the drywall on the interior and siding on the exterior. In either case the bottom of the jamb should be level where the glass bears and should be beveled to shed water on the exterior. In a humid space such as a greenhouse, the interior sill should also be sloped to shed condensing water.
The Glazing System - Installation Details for Fixed Vertical Window Glazing
Place the glazing tape carefully, not stretching it, and fitting it tightly at the corners. Set the window glass glazing tape flush with the lip of the rabbet or stop so that it seals well to the glass.
Leave the paper facing on until the glass has been positioned.
The glass should sit on two 4-inch long hard neoprene glass-setting blocks obtained from the glass distributor. Set these window glass blocks a quarter of the way in from either end.
If necessary, one block can be shimmed (from below) with a non-compressible material such as metal flashing.
The glass setting blocks should be a little wider than the thickness of the glass to ensure continuous support of both lights (panes) of glass.
The neoprene setting blocks are shown in the center of the illustration at left.
Once the glass has been fit and centered and its position marked, remove it carefully and peel back the paper facing by holding one finger on the paper as you go.
Then set the glass in position.
The glass unit must not touch the framing - that could transmit structural loads to the glass (insulated glass failure type #2 above).
Compressible foam or rubber spacers can be used to help center the glass in the opening.
Next place the glazing tape on the glass and install the finish stops or battens.
The stops should be set to compress the window glazing tapes by 35 to 50 percent.
For example, if the glass is 1-inch thick, and the glazing tapes are 1/4-inch thick each, the overall rabbet should be 1 1/4 inches deep - compressing the glazing tape by 50 percent.
I (DJF) like to also cut the exterior stops with a slight bevel cut to assure that wind-blown rain running down the glass drains readily off of the stop, prolonging its life.
Install the finish stops with the greatest of care, protecting the glass from tools, nails, and screws with ample pieces of fiberboard, hardboard, or any non-abrasive material.
Point nails away from the glass and watch out for knots or grain in the stop wood that might deflect a nail towards the glass. It's a heart breaker to see a large triple-glazed tempered window shatter into thousands of tiny fragments due to a wayward nail. I speak here from experience.
A secondary seal of silicone caulking should be installed on the exterior, sealing from glass to stop.
If neatness is a consideration, use masking tape and tool the bead to the tape. Remove the tape after the caulk has skinned over. Remove excess silicone from the glass with a razor. Paint the wood first or use a pigmented or paintable caulk.
Glazing is best done when the temperature is above 40 deg. F. outside.
Below that condensation may form on the glass, preventing a good seal to the butyl. If you must, dry the glass with a solvent-dampened rag just before installing the butyl tape. The glass should be cleaned with solvent (such as alcohol) anyway where it seals to tape or caulks.
One final consideration for a high-quality glazing job is the need for weep openings.
The purpose of weeping a glazing system is to allow any water that penetrates the system to escape. If it remains trapped it will tend to undermine the sealants and could diffuse into the sealed glass unit causing fogging (failure type #4 above).
You can allow for weeping by drilling small holes (1/4" diameter) at a downward angle from beneath the glass to the outside through the bottom of the stop. Be very careful to drill low enough to completely miss the edge of the glass or you'll break the window.
The weep opening should drain across the sloped sill and away from the building.
The problems inherent in vertical glazing (discussed here ) are multiplied in sloped glazing.
Original article
Links to the original article in PDF form immediately below are preceded (above) by an expanded/updated online version of this article.
- Installing Fixed Vertical Glazing - PDF form, use your browser's back button to return to this page
- Installing Fixed Vertical Glazing -PDF form, part 2
Here we include solar energy, solar heating, solar hot water, and related building energy efficiency improvement articles reprinted/adapted/excerpted with permission from Solar Age Magazine - editor Steven Bliss.
...
Reader Comments, Questions & Answers About The Article Above
Below you will find questions and answers previously posted on this page at its page bottom reader comment box.
Reader Q&A - also see RECOMMENDED ARTICLES & FAQs
Question: best way to fix sliding glass door & frame or door vertical sidelights
(Feb 12, 2012) Ted said:
High rise loft with a wall of windows, including one huge sliding glass door. Problem is the sliding glass door is not sealed tightly enough, and the vertical metal support seems to be bowed in toward the condo, helping to let more air in/out.
What is a good fix for this, and for better sealing around all the windows including the entire wall of windows.
(Aug 26, 2014) Katy Texas said:
On both front door fixed sidelights, the rubber gaskets inside the insulated panes are loose and creeping into sight. The black rubber we see is not solid, but fringed and it curves in and out so only some is visible along the 7 foot height of the sidelights.
I can see the screws on the outside of the house that hold the sidelights in place but do not know if I should try to remove the panes or if I can even push the rubber back in place so it does not show when looking through the window.
Reply:
Katy
I would not try to just push the gaskets back in place - at risk of breaking the glass and being injured to boot.
I suspect that solar heating is deforming the the sidelights and/or their gaskets. That would particularly be so if the sidelight outside surfaces are painted a dark color and face the sun or if storm windows were installed over them.
It may be best to replace the gaskets - deferrable if the sidelights are not leaking.
...
Continue reading at WINDOW EFFICIENCY FEATURES & RATINGS or select a topic from the closely-related articles below, or see the complete ARTICLE INDEX.
Or see these
Recommended Articles
- AIR LEAK DETECTION TOOLS
- ENERGY SAVINGS in BUILDINGS - ways to cut heating and cooling costs in buildings.
- SLOPED GLAZING DETAILS - use of window glazing tapes, dry gaskets, caulk, and neoprene setting blocks
- STORM WINDOW WEEP HOLES
- WINDOW SHADING, SCREENING
- WINDOW GLAZING BASED on CLIMATE
- WINDOWS & DOORS - home
- WINDOW / DOOR ENERGY EFFICIENT, DOE
Suggested citation for this web page
VERTICAL GLAZING DETAILS at InspectApedia.com - online encyclopedia of building & environmental inspection, testing, diagnosis, repair, & problem prevention advice.
Or see this
INDEX to RELATED ARTICLES: ARTICLE INDEX to DOORS & WINDOWS
Or use the SEARCH BOX found below to Ask a Question or Search InspectApedia
Ask a Question or Search InspectApedia
Try the search box just below, or if you prefer, post a question or comment in the Comments box below and we will respond promptly.
Search the InspectApedia website
Note: appearance of your Comment below may be delayed: if your comment contains an image, photograph, web link, or text that looks to the software as if it might be a web link, your posting will appear after it has been approved by a moderator. Apologies for the delay.
Only one image can be added per comment but you can post as many comments, and therefore images, as you like.
You will not receive a notification when a response to your question has been posted.
Please bookmark this page to make it easy for you to check back for our response.
IF above you see "Comment Form is loading comments..." then COMMENT BOX - countable.ca / bawkbox.com IS NOT WORKING.
In any case you are welcome to send an email directly to us at InspectApedia.com at editor@inspectApedia.com
We'll reply to you directly. Please help us help you by noting, in your email, the URL of the InspectApedia page where you wanted to comment.
Citations & References
In addition to any citations in the article above, a full list is available on request.
- Solar Age Magazine was the official publication of the American Solar Energy Society. The contemporary solar energy magazine associated with the Society is Solar Today.
"Established in 1954, the nonprofit American Solar Energy Society (ASES) is the nation's leading association of solar professionals & advocates. Our mission is to inspire an era of energy innovation and speed the transition to a sustainable energy economy.
We advance education, research and policy. Leading for more than 50 years. ASES leads national efforts to increase the use of solar energy, energy efficiency and other sustainable technologies in the U.S.
We publish the award-winning SOLAR TODAY magazine, organize and present the ASES National Solar Conference and lead the ASES National Solar Tour – the largest grassroots solar event in the world." - Steve Bliss's Building Advisor at buildingadvisor.com helps homeowners & contractors plan & complete successful building & remodeling projects: buying land, site work, building design, cost estimating, materials & components, & project management through complete construction. Email: info@buildingadvisor.com
Steven Bliss served as editorial director and co-publisher of The Journal of Light Construction for 16 years and previously as building technology editor for Progressive Builder and Solar Age magazines. He worked in the building trades as a carpenter and design/build contractor for more than ten years and holds a masters degree from the Harvard Graduate School of Education.
Excerpts from his recent book, Best Practices Guide to Residential Construction, Wiley (November 18, 2005) ISBN-10: 0471648361, ISBN-13: 978-0471648369, appear throughout this website, with permission and courtesy of Wiley & Sons. Best Practices Guide is available from the publisher, J. Wiley & Sons, and also at Amazon.com - In addition to citations & references found in this article, see the research citations given at the end of the related articles found at our suggested
CONTINUE READING or RECOMMENDED ARTICLES.
- Carson, Dunlop & Associates Ltd., 120 Carlton Street Suite 407, Toronto ON M5A 4K2. Tel: (416) 964-9415 1-800-268-7070 Email: info@carsondunlop.com. Alan Carson is a past president of ASHI, the American Society of Home Inspectors.
Thanks to Alan Carson and Bob Dunlop, for permission for InspectAPedia to use text excerpts from The HOME REFERENCE BOOK - the Encyclopedia of Homes and to use illustrations from The ILLUSTRATED HOME .
Carson Dunlop Associates provides extensive home inspection education and report writing material. In gratitude we provide links to tsome Carson Dunlop Associates products and services.




